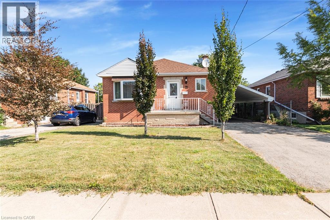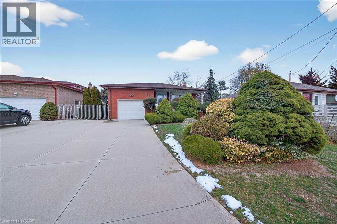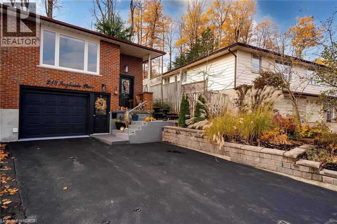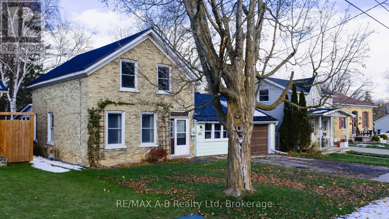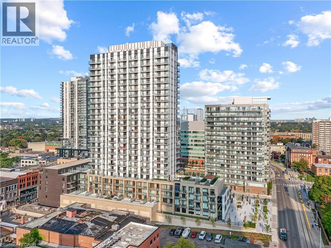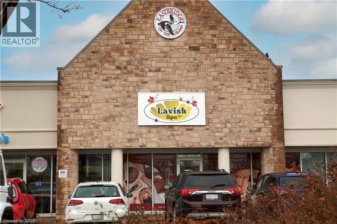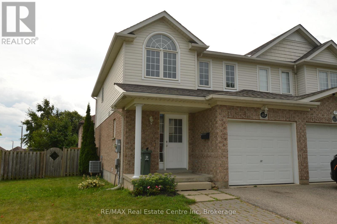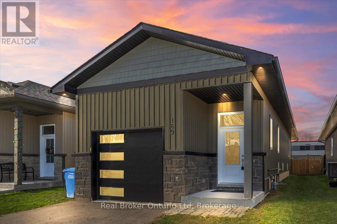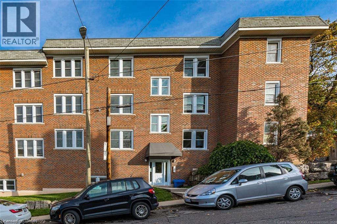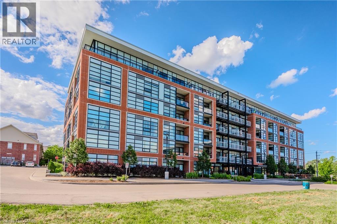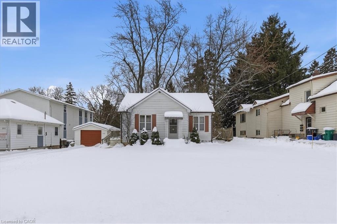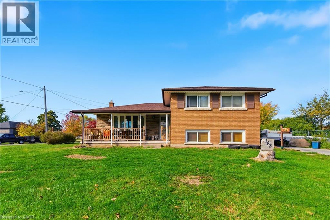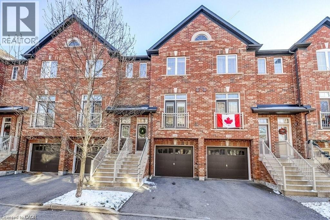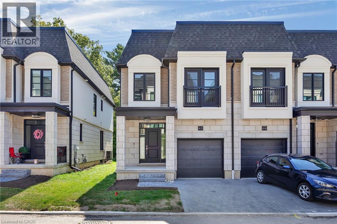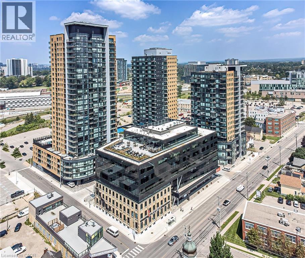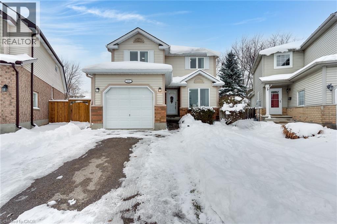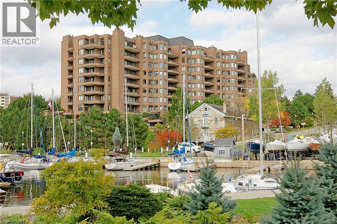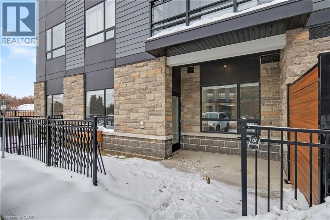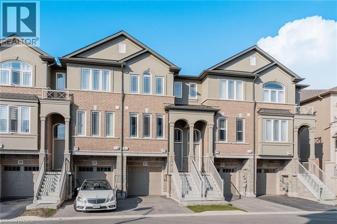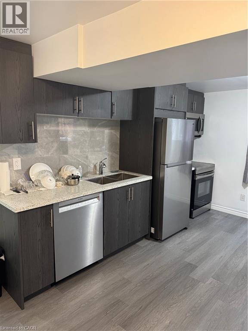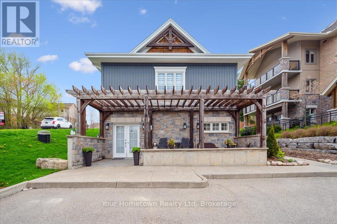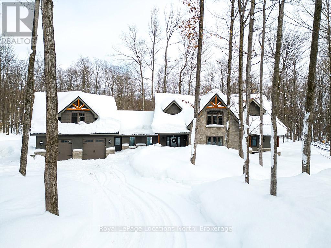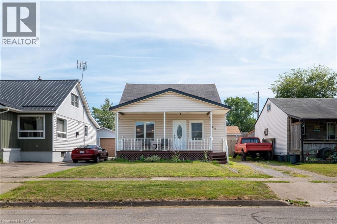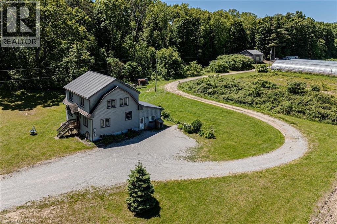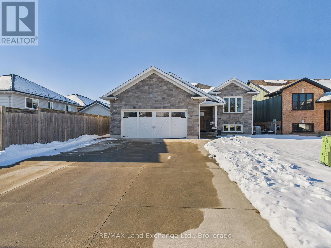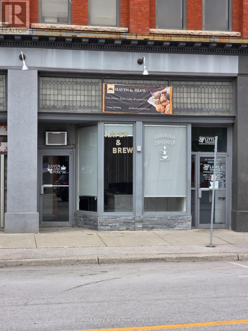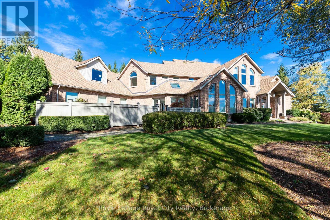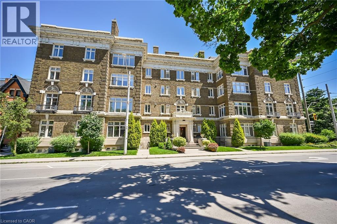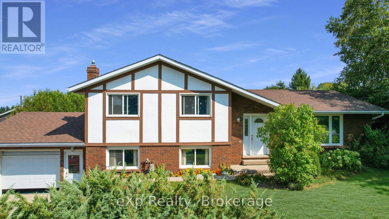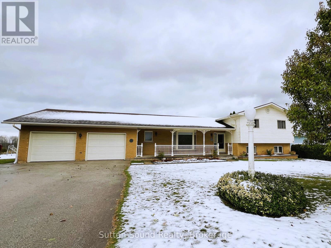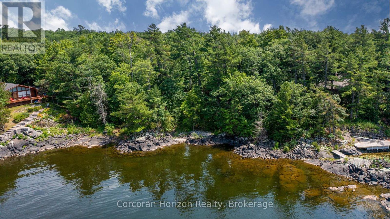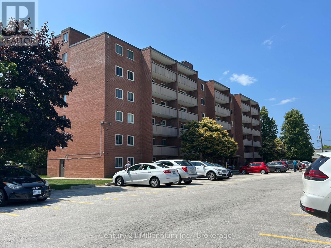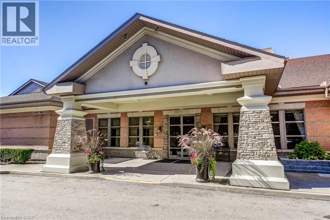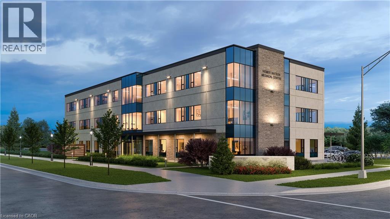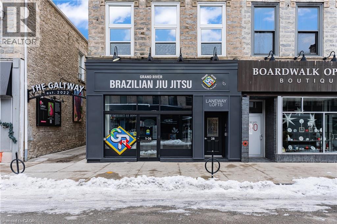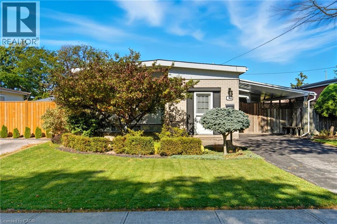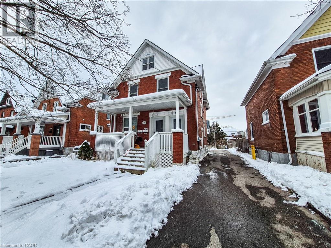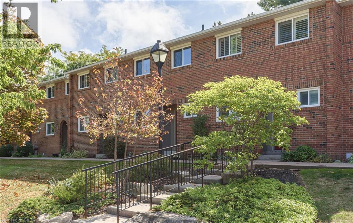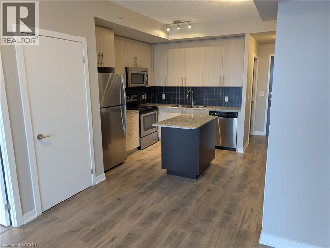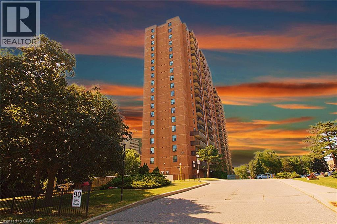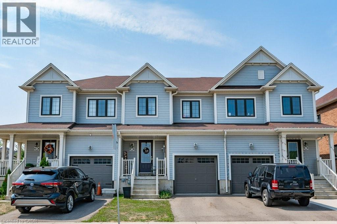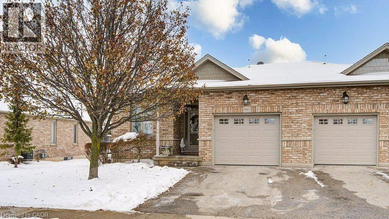33 Alderney Avenue
Hamilton, Ontario
The property is a 3+1 bedroom detached bungalow. It is located in a desirable, family-friendly neighborhood. The home has an open-concept layout with a seamless flow between living, dining, and kitchen areas. The main level features three generously sired bedrooms, a 4-piece bathroom, and large windows. The lower level has a separate entrance and includes a bedroom, a kitchen, a living room, and a full bathroom. The property has an expansive backyard with lush landscaping and outdoor apace for gatherings and activities. The location is close to Limeridge Mall, schools, Juravinski Hospital, and Mohawk College. Main floor pays 2300+ 60% utilities and basement pays 1600+ 40% utilities. (id:63008)
369 Federal Street
Stoney Creek, Ontario
Welcome to this spacious 5-level backsplit in desirable Stoney Creek, offering 3 bedrooms + den, 2 bathrooms, and exceptional versatility throughout. This well-maintained home features separate living and dining rooms, a bright kitchen, and a finished lower level complete with a second kitchen and separate entrance, providing fantastic in-law suite potential. Enjoy year-round comfort with central air, a gas furnace, and a cozy gas fireplace. The home includes newer windows, a roof in good condition, vinyl shutters, and no carpet throughout for easy maintenance. Situated on a large lot with a fully fenced backyard, there’s ample space for entertaining, gardening, or future possibilities. Additional highlights include a spacious layout unique to the 5-level backsplit design, a finished basement, and convenient proximity to parks, schools, shopping, and transit. A wonderful opportunity in a sought-after neighbourhood! (id:63008)
218 Ingleside Place Unit# Basement
Kitchener, Ontario
Immaculate! Studio Apartment in Semi Detached Raised Bungalow, Available For Lease!! Located On Private Cul-De-Sac, Close To Amenities And Steps Away From Fenwick Green Park. This Home Offers Lots Of Upgrades & Renovations With Engineered Hardwood And Polished Porcelain Floors, Brand new Kitchen with Stainless Steel Appliances, Separate Laundry For Upper And Basement Unit. Includes Use Of Stainless Steel Appliances (Fridge, Stove), Washer And Dryer, Window Coverings. Utilities Will Be Shared between Upper & Basement Tenants in the ratio of 75% And 25% (id:63008)
201 Jones Street W
St. Marys, Ontario
Welcome to this charming three-bedroom, one-bathroom home in the desirable west side of St. Marys - the perfect opportunity for first-time buyers or anyone looking to make a space truly their own. Offering solid bones and great potential, this property features an insulated detached shop along with an attached one-car garage, providing plenty of room for vehicles, hobbies, or extra storage. Both the home and the shop are topped with durable steel roofs, giving you peace of mind for years to come.Inside, the layout offers comfortable main-floor living with a spacious kitchen and a functional floor plan ready for your personal touch. Whether you're looking to renovate, modernize, or simply settle in, this home provides a fantastic foundation to build upon. Set in a friendly west-end neighbourhood close to parks, schools, and all the amenities of beautiful St. Marys, this is an affordable and exciting opportunity to step into homeownership. (id:63008)
55 Duke Street W Unit# 429
Kitchener, Ontario
This bright and modern 1-bedroom, 1-bath condo offers 585 sq. ft. of thoughtfully designed living space and a generous 122 sq. ft. balcony. Sunlight fills the home through large windows, highlighting the open-concept kitchen with stainless steel appliances and a kitchen island — combining style, function, and extra workspace. Warm wood floors extend throughout, while in-suite laundry adds everyday convenience. The spacious balcony is perfect for enjoying your morning coffee, unwinding after a long day, or taking in the city views — a true extension of your living space. The unit also includes both a bike locker and a storage locker, providing extra room for your belongings and outdoor gear. The building offers excellent amenities including a Club House, Concierge, Elevator, and Exercise Room, providing comfort and convenience right at your doorstep. Ideally located within walking distance to restaurants, cafés, shopping, and entertainment, this condo is also close to the Kitchener Market and Kitchener GO Station, making commuting and city living effortless. Don’t miss the opportunity to make this contemporary condo your new home, where comfort, convenience, and urban lifestyle come together seamlessly. (id:63008)
370 Eastbridge Boulevard Unit# 6-C
Waterloo, Ontario
A professional treatment room is available for rent within Lavish Spa387, located at 370 Eastbridge Blvd, Waterloo. The room is fully equipped and ready for operation, including hydra facial equipment, oxygen dome, RF high frequency, RF microneedling, facial steamer, treatment bed, and use of linens. Monthly rent is $1,550 and includes all utilities. Suitable for a medical aesthetician seeking a turn-key space within an established spa environment. For further details regarding terms and availability, please contact the listing agent. (id:63008)
49 Edwards Street
Guelph, Ontario
Welcome to 49 Edwards Street. You will appreciate the cleanliness and the upgraded features in this 3 bedroom semi detached home on a large fenced lot in the East end. Lets start upstairs. The Primary bedroom is a huge light filled room with two spacious closets. The main bath is outfitted with a shower stall as well as a tub. Two other bedrooms are perfect for children. The home has recently been painted and new carpeting installed on the stairs. In addition the hardwood in the liivngroom / diningroom has been refinished restoring it to its original luster. The living room walks out to a good sized deck and a private fenced yard. If your current kitchen lacks cupboard space that won't be a problem here. Five appliances are included which includes washer and dryer. An added bonus is the finished recroom and Rough-in for a third bath in the basement. Newer Roof as well as central air. Close to schools. Super starter home or investment property. (id:63008)
169 Main Street W
Southgate, Ontario
Welcome to 169 Main Street W, Dundalk !! Discover modern comfort and small-town charm in this beautiful 2020 raised bungalow located in the heart of the Dundalk community. Situated on a deep 150-foot lot, this home offers a perfect blend of style, function, and versatility - ideal for first-time buyers, families, or those looking to downsize. Step inside to find a bright and open layout featuring 2+1 bedrooms and 3 bathrooms. The modern kitchen is a showstopper, complete with quartz countertops, a breakfast bar, stainless steel appliances, under-cabinet lighting, porcelain tile flooring, and an over-the-range microwave. The living room boasts vaulted ceilings and a walkout to a wooden deck, overlooking a spacious and private fully fenced backyard - perfect for entertaining or relaxing outdoors. The finished basement offers exceptional flexibility, featuring a large rec room, bedroom, 3-piece bath, laundry, and ample storage. It's an ideal setup for an in-law suite or additional living space. Other highlights include: 4-Car Driveway Parking + 1-Car Garage (with door opener and extra storage). Walk-in Closet with Laundry Hook-Up in Primary Bedroom. This home truly has it all - modern upgrades, a functional layout, and plenty of room to grow. Don't miss your chance to call 169 Main Street W your new home !! (id:63008)
25 Mountwood Avenue Unit# 14
Hamilton, Ontario
Fabulous 2 Bedroom Condo with Escarpment Views! Bright and spacious approx. 950 sqft. top-floor corner unit offering stunning west and south-facing views over the city and escarpment. This beautifully renovated condo features hardwood flooring throughout, a large sun-filled living room, separate dining area, and a functional kitchen with laundry hook-up. Enjoy two generous bedrooms and a full 4-piece bath. Permit parking available. Conveniently located close to walking trails, public transit, and St. Joseph's Hospital, perfect for professionals or downsizers seeking comfort and accessibility. (id:63008)
279 Weber Street N Unit# 101a
Waterloo, Ontario
Trendy Blinds & Closet is a well-known business brand in Canada with more than ten years of history. Headquartered in Toronto, with manufacturing based in South Korea, the company specializes in high-quality blinds, shades, drapes, shutters, and custom closet systems. Renowned for its craftsmanship, modern designs, and reliable supply chain, Trendy Blinds & Closet has built a strong reputation among homeowners, designers, and builders alike. This business model is especially well-suited for family-run small enterprises, offering stable demand, repeat customers, and a product line that requires minimal inventory risk. With strong brand recognition, streamlined operations, and supplier support from an established manufacturer, it provides an excellent opportunity for owners seeking a manageable and profitable business in the home improvement sector. (id:63008)
15 Prince Albert Boulevard Unit# 104
Kitchener, Ontario
Welcome to 15 Prince Albert Blvd Unit 104—a stylish and modern 1 Bedroom + Den condo offering EXCEPTIONAL COMFORT, AND CONVENIENCE. Located on the main floor, this unit provides easy access along with an open concept, CONTEMPORARY LIVING SPACE you’ll love coming home to. Inside, enjoy 2 full bathrooms, including a 3-piece ensuite with a sleek glass shower enclosure, plus a separate 4-piece second bathroom—PERFECT FOR GUESTS OR A ROOMMATE. The spacious den features a barn door enclosure and a full closet, making it ideal as an office or guest space. The MODERN KITCHEN IS DESIGNED TO IMPRESS, featuring white cabinetry, a grey tile backsplash, quartz countertops, and stainless appliances. In-suite laundry adds everyday convenience. ENJOY YOUR OWN PRIVATE PATIO, PERFECT FOR RELAXING. The building offers a FITNESS CENTRE AND PARTY ROOM RIGHT OUTSIDE YOUR DOOR on the main floor. With GEOTHERMAL HEATING AND COOLING, each unit is separately metered for ENERGY-EFFICIENT, COST-EFFECTIVE LIVING. 1 underground parking spot and a storage locker are included. Enjoy a PRIME LOCATION steps from parks, the Google office, UW’s School of Pharmacy, and the lively amenities of Downtown Kitchener and a short commute to Uptown Waterloo along with the VIA Rail train station nearby for easy commuting. Move-in ready and beautifully appointed, Unit 104 is the perfect blend of style, function, and location. Don’t miss your chance to make it yours! (id:63008)
389 Erb Street W
Waterloo, Ontario
389 Erb St W features a substantial 65' x 200' lot with strong infill development potential under RMU-20 zoning, which allows a range of medium-density housing with potential for 10 or more units (buyer to verify any future use contemplated). Currently on-site is a 1.5-storey home with two bedrooms, two bathrooms, and a detached garage. The convenient location offers easy access to the University of Waterloo, Wilfrid Laurier University, Waterloo Park, shopping, and major bus routes. It is also adjacent to the established Maple Hill and Beechwood neighbourhoods. (id:63008)
143 Aberdeen Street
Fort Erie, Ontario
Welcome to 143 Aberdeen Street, the perfect home nestled in a quiet, family-friendly pocket of Fort Erie. This charming Sidesplit offers a rare blend of space, functionality, and peaceful living on a generous 150 x 60 ft corner lot. With 3+2 bedrooms and 2 full baths, this home is ideal for growing or multi-generational families. The fully finished basement, complete with a separate rear entrance, provides excellent in-law suite potential or flexible living space. Enjoy morning coffee on the covered front porch or entertain in the enclosed back porch, and spend time making memories outside in the large fenced side-yard featuring an above ground pool, and plenty of room to play, garden, or unwind. Inside you'll find and ideal layout, newer main floor windows and doors, upgraded appliances, a stylish kitchen, and ample storage throughout. As a bonus, the Generator (2019) offers additional peace of mind. Located near parks, schools, and everyday amenities, this inviting home also offers ample parking for up to 8 vehicles and room for everyone to feel at home. Whether you're hosting Sunday dinners, building memories with the kids, or looking for an investment opportunity, this is the house you’ve been waiting for! (id:63008)
2362 Treversh Common
Burlington, Ontario
Welcome to 2362 Treversh Common — a bright, stylish, and exceptionally located Burlington townhome available for lease. The open-concept main living area features large windows, warm natural light, and seamless flow between the kitchen, dining, and living spaces. The modern kitchen is equipped with quartz countertops, stainless steel appliances, ample cabinetry, and a breakfast bar. Upstairs, you’ll find two spacious bedrooms and beautifully finished bathrooms with marble countertops, offering comfort and functionality. A versatile main-floor room with walkout to the backyard can serve as a bedroom, home office, or cozy rec room. The backyard is private and peaceful, backing onto a parkette—perfect for enjoying quiet outdoor space. Additional conveniences include an attached, spacious 1-car garage large enough for an SUV, plus an unfinished basement ideal for storage. Situated in a commuter-friendly neighbourhood, you’re moments from the GO Station, bus stops, highway access, and close to major shopping malls, restaurants, and everyday amenities. A wonderful opportunity to live in a well-kept, modern home in a prime Burlington location. (id:63008)
143 Elgin Street N Unit# Lot 63
Cambridge, Ontario
Now available for immediate occupancy, 143 Elgin Street North is a brand new luxury END UNIT Vineyard Townhome that blends comfort, style, and convenience. Backing onto mature treed greenspace, this home offers rare backyard privacy and peaceful green views. The exterior showcases classic design with stone and brick accents, black-framed windows, and clean architectural lines that give it a polished, timeless look. Inside, the open-concept main floor features 9-foot ceilings, wide-plank flooring, and a kitchen that’s as functional as it is stylish—complete with a waterfall island, quartz countertops, under-cabinet lighting, and a modern tile backsplash. Throughout the home, you'll find thoughtful upgrades that elevate the space, from upgraded lighting to quality finishes and well-planned storage. The living and dining areas connect effortlessly with the kitchen, creating a bright and practical layout for both everyday living and entertaining. Upstairs, the primary suite includes a private ensuite with a glass rainhead shower, and and additional 2 bedrooms and family bath. Right at your doorstep, you'll find Soper Park, offering green space for relaxation, playgrounds for families, and direct access to outdoor enjoyment. For your shopping needs, a variety of grocery stores are within easy reach. Dining out is a breeze with local favourites nearby. Families will appreciate the proximity to several schools, and public transit is just steps away at stops like Alison & Elgin. Plus, Highway 401 is under 10 minutes by car, making commuting simple. This is your chance to enjoy modern design, rare greenspace views, and everyday convenience—all in a brand new home. REALTOR®: (id:63008)
108 Garment Street Unit# 307
Kitchener, Ontario
Looking for more space while being located in the heart of Kitchener? Here is an opportunity to have 800 square feet of pristine interior living space plus your own private balcony. This versatile 1 Bedroom plus Den (spacious walled in den with door) can easily be transformed into a 2 Bedroom and still offers a work from home area or extra storage space. The upgraded and carpet free condo suite features stainless steel appliances, granite countertops, kitchen island with seating, and insuite laundry. 108 Garment is loaded with amenities including an outdoor pool, fitness centre, outdoor terrace, basketball/sport court, yoga space, and media/party room. Enjoy being steps from the Innovation District, restaurants, Victoria Park, LRT, and the nightlife that downtown Kitchener offers. Included in the lease are Internet, Water, and Gas. Tenants' only requirements are Hydro and Insurance. This is an amazing opportunity to be a part of an attractive lifestyle in Downtown Kitchener. Parking is available for lease. (id:63008)
225 Thornbird Place
Waterloo, Ontario
EXQUISITE LIVING at 225 Thornbird Place – Welcome to this BEAUTIFULLY RENOVATED home nestled on a SERENE court in one of Waterloo’s MOST DESIRABLE locations. As you step inside, you are welcomed into a STRIKING GREAT ROOM with SOARING 16-foot VAULTED CEILINGS and large windows that fill the space with natural light. Designed for everyday living and entertaining, the open concept layout seamlessly connects the living, dining, and kitchen areas, making it ideal for family gatherings or hosting guests. This home has been extensively upgraded in 2025 with NEW WINDOWS in most areas, NEW FLOORING and NEW PAINT throughout the home, and all NEW APPLIANCES (except dishwasher). The RENOVATED KITCHEN boasts new bottom cabinets, a large sink, counter tops, updated hardware, and a sunlit breakfast nook, ideal for casual dining or morning coffee. Thoughtful touches include a fully updated powder room, new barn doors on the main floor, new custom window coverings and NEW LIGHT FIXTURES throughout the home. Step outside to a MASSIVE, meticulously landscaped BACKYARD, complete with mature trees, tranquil surroundings, and new fence and gate on the south side, a perfect retreat for outdoor dining, gardening, or quiet relaxation. The attached garage adds convenience and extra storage, complementing the home’s ELEGANT CURB APPEAL. Upstairs, three good sized bedrooms provide peaceful retreats, including a lavish primary suite with ample space and a partially refreshed 4-piece bathroom with a new sink, toilet, and mirror. The FULLY FINISHED BASEMENT features a large rec room with high ceilings perfect for entertaining or a cozy family lounge, a fourth bedroom or private home office, a laundry room, and a bathroom rough in. This STUNNING HOME is situated on a quiet court close to top schools, Boardwalk shopping area, Costco, parks, trails, public transit, restaurants, Uptown Waterloo, major highways, and both universities. Don’t miss out on this one and book your private tour today! (id:63008)
100 Lakeshore Road E Unit# 710
Oakville, Ontario
You’ve been thinking about rightsizing - but you're not about to lower your standards. Welcome to lakefront living at the Granary! Cherished for its downtown location, sought after for its convenience and reputation. This 1,940 sq ft corner unit offers you a sweeping floor plan with 3 bedrooms, a large living and dining area, an abundance of windows, updated galley kitchen and an 8’ wet-bar. The 638 sq ft wrap-around terrace invites you to watch the day unfold from sunrise to sunset. Skip the elevator entirely and slip out the building’s side door to Navy Street – mere steps from your unit and your locker is just down the hallway for added convenience. With such an expansive unit you can use the space how you like. Open up for the floor plan even more or create new spaces for your enjoyment. A versatile floor plan with double parking spaces side by side. Extensive building amenities including 24-hour concierge, exquisite lobby, social room, hobby room, guest suites, indoor pool, sauna, exercise room, bike storage and plenty of visitor parking. This prime location offers easy access to the lake, parks, Oakville Club, library, Oakville Centre for the Performing Arts, as well as the charming shops, cafes, and restaurants of downtown Oakville. Experience luxurious living at its finest. Immediate possession available. (id:63008)
251 Northfield Drive E Unit# 103
Waterloo, Ontario
Welcome to the Eva floor plan at Blackstone Condominiums — an elegantly upgraded two-bedroom, two-bathroom suite complete with a 78 sq. ft. private patio. This ground-floor corner residence offers the rare luxury of its own private entrance, giving you the ease and exclusivity of townhome-style living within a beautifully modern, thoughtfully planned community. Inside, the Eva model showcases clean, contemporary finishes including quartz countertops, stainless steel appliances, and a selection of elevated upgrades that enhance the well-designed 800 sq. ft. layout. The primary bedroom features a spacious walk-in closet, and everyday comfort is made effortless with one underground parking space, high-speed internet, and heat all included in the lease. Blackstone blends Scandinavian simplicity with the warmth of a modern farmhouse aesthetic, delivering a lifestyle that feels both elevated and effortless. Residents enjoy access to an impressive collection of amenities, including a fully equipped gym and fitness studio, party room, games room, business center, bike room, keyless entry, a grand lobby, and in-suite laundry. Outdoor amenities are just as refined, with a rooftop terrace featuring BBQs and lounge seating, a ground-level courtyard complete with a hot tub and gas fire bowl, multiple patio areas, a dog washing station, and an inviting outdoor dining space. Added peace of mind comes with 24/7 security throughout the community. Ideally situated in a well-connected and convenient area of Waterloo, this residence offers easy access to everyday essentials, recreation, and transit, with cafés, shops, and restaurants close by. Perfect for professionals, downsizers, or anyone seeking a stylish and low-maintenance home, this suite delivers refined living with exceptional ease and comfort. (id:63008)
53 Aquarius Crescent
Hamilton, Ontario
Freshly painted, beautifully bright and upgraded 3 bedroom townhouse with a walkout lower level in a quiet subdivision located in the highly sought-after Stoney Creek mountain. Spacious layout with an ultra-convenient location are just a few of the many highlights this property has to offer! The main floor features 9-foot ceilings, potlights throughout as well as a custom kitchen with breakfast bar, large family room, designated dining room and sliding doors leading to the elevated South-East facing deck. The living room is bathed in light and the lower level features a walk-out to the rear yard and could be used as an additional bedroom. The primary bedroom includes an ensuite bathroom and double closets. Walking distance to tons of amenities, schools, parks, shopping and restaurants this townhouse has lots to love! (id:63008)
107 Victoria Avenue N Unit# 2
Hamilton, Ontario
Newly Updated Apartment With Two Spacious Bedrooms and a Four Piece Bathroom. Generous Living Area and Convenient In-Suite Laundry. Brand New Appliances. Proximity to All Amenities, Including Downtown, such as Bars, Cafes, Retail Outlets, and the Hospital. move-In Ready! Excellent Accessibility to Public Transit, Bike Paths, and the Heart of the Downtown Area. (id:63008)
27b - 27 Stumpf Street
Centre Wellington, Ontario
Charming 2-Bedroom Bungalow Condo in Desirable Elora Heights! Welcome to effortless living close to the heart of Elora! This fabulous 2-bedroom condo bungalow is tucked into the sought-after Stumpf Street Elora Heights complex where style meets convenience. Step inside through the grand double-door entry into a bright, welcoming space. The open-concept layout features a generous living and dining area, perfect for hosting friends or cozy nights in. The kitchen is a pure convenience, complete with stainless steel appliances, loads of cabinet space, and ample counters for all your culinary creations! Your primary suite is a true retreat, boasting two large closets and a beautifully tiled ensuite with a sleek glass-door shower. The second bedroom is equally spacious, with a large closet and a bonus walk-in utility/storage room. There's also a second full bathroom with a deep tub, ideal for relaxing soaks or hosting guests comfortably.Enjoy the ease of bungalow living with your own private patio, perfect for morning coffee or evening unwinding and your parking spot is right outside your door for ultimate convenience, along with your walkway shovelled for you! Plus, you're just steps from the Grand River and minutes to downtown Elora, where you can explore boutique shops, top-rated restaurants, and vibrant local culture. Don't miss this rare opportunity to own a stylish, low-maintenance home in one of Ontarios most charming communities! (id:63008)
058151 12th Line
Meaford, Ontario
Private sanctuary on 25 acres of serene Meaford countryside, where mature trees and tranquility await. This custom-built retreat offers a blend of luxury and comfort, designed to embrace the beauty of its natural surroundings. A short drive to Downtown Meaford and Georgian Bay. Step inside to discover the heart of the home a great room with vaulted wood-covered ceilings, floor-to-ceiling windows framing views of majestic trees, and a striking stone surround fireplace. The open concept gourmet kitchen features granite counters, a 4ft range, built-in microwave, bar fridge in the island, and a convenient pot filler. Adjacent is the dining space with a walkout to the back deck, perfect for alfresco dining. The main floor also hosts a guest bed, den space, convenient laundry room and mudroom with access to the oversized garage. Throughout the main floor,3/4 inch special walnut plank flooring adds warmth and elegance. All bathrooms are beautifully appointed with granite counters and heated flooring beneath polished ceramic tiles. Upstairs, the upper level offers additional living space with a primary suite, guest bed, 3pc bath, and a versatile bonus room. The spacious primary suite features a covered balcony overlooking the lush grounds, WIC, and a luxurious 3pc ensuite complete with heated floors, heated towel rack and a freestanding tub. Additional features include a durable steel roof, a 10kw backup generator, and 1000sqft drive shed with 200 amp service offers plenty of storage for seasonal toys or use as a workshop! Above the garage, a loft area offers storage or potential studio. The lower level has potential for a huge rec space. Outside, the expansive and private exterior invites exploration and quiet contemplation, making this property an ideal weekend getaway or full-time residence. Just 8 mins from dtown Meaford's restaurants, shops, and Georgian Bay. Thornbury is a short 18-minute drive away. (id:63008)
63 Beechwood Avenue
Hamilton, Ontario
Welcome to 63 Beechwood wonderful blend of old world brick and new world updates. This home offers a maintenance free fully fenced backyard with covered patio and access to 2 rear parking spots. Updates have been made to the roof, gutters with leaf guards, windows, furnace - A/C, kitchen, all flooring basement waterproofed with sump pump. Relax in your spacious living room featuring tall ceilings with large windows allowing the room to be bathed in natural light. Plenty of storage in the chef friendly kitchen, top quality cabinets, SS appliances, gas stove, dishwasher is covered by cabinet panel to offer a smooth refined look. Nothing to do but move in and enjoy! (id:63008)
325 Simpson Avenue
Welland, Ontario
Welcome to 325 Simpson Avenue! Whether you're looking for your first home, an investment opportunity, or the perfect family residence, this property offers endless possibilities. This well-maintained, very clean 4-bedroom home features a large, modern galley-style kitchen, convenient main-floor laundry, and a crawl space for additional storage. Its central location close to transit, parks, and greenspace only enhances its appeal. Just imagine owning a home with a pool and spacious backyard perfect for outdoor entertaining and relaxing with friends and family. Affordable and charming, this home won't stay on the market for long. Take the virtual tour or book your private showing today! (id:63008)
817 Charlotteville East Quarterline Road E
Vittoria, Ontario
Looking for a sweet rural retreat? This cozy 3 bedroom home sits on 34 acres of farmland in Vittoria. Step inside the home to a spacious mud room, perfect for keeping the outdoor dirt contained. Step up to the sunroom with access to the welcoming and bright kitchen. This kitchen offers ample cupboard space, an island for extra room for baking and as a bonus a two-piece powder room conveniently located, no need to run upstairs! From the kitchen enter the large dining room with enough space for the whole family to gather. Next you will find the comfortable living room with windows all around providing plenty of natural light. Head upstairs now to the first two large bedrooms and the primary bedroom with its' gorgeous walk-in closet! Also up here is the main four piece bathroom with laundry. Downstairs a recreation room and bonus room offer extra space for entertaining. The utility room and storage room provide space for all those extras in life. This home was originally built around 1950 and moved to this property onto a new foundation in 2006. Windows, plumbing and electrical were upgraded in 2006. Looking for more? Head outdoors! This hobby farm offers privacy while being only a short drive to the beach and the amenities of town. The workable land (approximately 30 acres) is currently used for cash crops, apple trees (1 acre of newer Gala, Ambrosia and Honey Crisp), and two acres of Haskap berries. There are two 35x156 Decloet Poly covered greenhouses with separate power, motorized vents and separate well, small barn and several sheds. This beautiful property truly is a little piece of paradise in the country! Property subject to gas easement at front. (id:63008)
756 Reynolds Drive
Kincardine, Ontario
Welcome to 756 Reynolds Drive in Kincardine.This immaculate, custom-built 2+2 bedroom raised bungalow showcases exceptional pride of ownership inside and out. Built just seven years ago, the home features a welcoming foyer that leads to a bright, open-concept kitchen, living room, and formal dining area. From here, walk out to the covered back porch and take in the backyard oasis-beautiful landscaping, an inground pool, and a pool house complete with an impressive sit-up bar.The fully finished lower level is a perfect family retreat, offering a spacious recreation room with a wet bar, a 4-piece bathroom, and two additional bedrooms, one currently serving as a gym. Don't miss your chance to view this stunning property. Call today to schedule your private showing! (id:63008)
158 9th Street E
Owen Sound, Ontario
Discover an exceptional leasing opportunity in the vibrant River District in the heart of Downtown Owen Sound. This prime commercial space offers outstanding street visibility, steady foot traffic, and close proximity to major anchor tenants including Tim Hortons, TD Bank, Pizza Pizza, and RBC. With municipal parking steps away and high daily pedestrian flow, this location is ideal for businesses seeking strong exposure in a thriving urban core. The unit features a bright and open 560 sq ft layout with ample storage, a full basement, and an on-site washroom-perfect for a wide range of small business uses. Potential opportunities include: Boutique retail, Coffee shop or deli, Professional office space, Hair salon or barber shop, Wellness services (massage, aesthetics, skincare), Specialty food shop, Tech/repair services, Studio-style workspace. This versatile commercial unit is an excellent fit for entrepreneurs and small businesses looking to establish themselves in one of Owen Sound's most desirable and high-traffic areas. Don't miss your chance to secure a premium location in the city's most active commercial district. Lease is $900 + HST Tenant responsible for heat and hydro. (id:63008)
20 Fox Run Drive
Puslinch, Ontario
Set high on a hill and surrounded by mature trees and backing onto parkland, this extraordinary residence offers the ultimate in privacy & sophistication. A classic, timeless exterior, perfectly situated in Fox Run Estates, one of the area's most coveted estate communities. Over 7300 sq ft of finished living space, it effortlessly blends elegance, comfort, design, and a touch of pizzazz. Magnificently located within minutes of all amenities as well as major transportation arteries, and yet a peaceful tranquil setting. Step inside and prepare to be impressed. The grand foyer boasting rich walnut flooring is flanked by a handsome home office on one side and an elegant formal dining room on the other - perfect for hosting special occasions. The private primary wing is a true retreat, complete with a newly renovated spa-like ensuite, a custom walk-in closet with Birdseye Maple cabinetry, and a private deck leading to a hot tub - the perfect spot to unwind at day's end. The state-of-the-art Downsview kitchen is a chef's dream, featuring an enormous granite island and abundant workspace for multiple cooks to collaborate in style. The bright breakfast area enjoys scenic countryside views, while the adjacent 2 storey sitting area offers a sunny sanctuary. This wing also provides access to a private front courtyard, a second main-floor powder room, laundry room and 3 car garage, along with convenient access to the rear yard and pool area. At the heart of the home, the family room is defined by a granite faced gas fireplace. Custom cabinetry houses an entertainment centre and French doors lead to an expansive rear deck overlooking the pool - a seamless blend of indoor and outdoor living. Upstairs, 2 bedrooms share a full Jack & Jill bath Third bedroom features its own private ensuite. Prepare to be dazzled once again on the lower level, where a recent renovation has transformed the space into an entertainer's dream. (id:63008)
86 Herkimer Street Unit# Ll2
Hamilton, Ontario
Tastefully presented 2 bedroom condo unit located in the heart of Hamilton’s bustling downtown district enjoying walking distance to Hospitals, schools, rec/art centers, parks, eclectic shops/boutiques, bistros/eateries, city transit, Go Station & quick 403 access. This 946sf freshly redecorated unit is situated in a stately all brick, turn of the century built, well managed complex offering convenient Herkimer Street entry includes minimal stairway walk down to slightly below grade living area boasting a plethora of above grade windows promoting bright, inviting naturally lit ambience. Introduces an uncomplicated, yet very functional floor plan, features stylish kitchen sporting in-vogue white cabinetry, granite countertops, designer window facing breakfast bar & stainless steel appliances - continues to open concept living/dining room combination - segueing to modern 4pc bath and completed with 2 sizeable bedrooms - each include generous sized closets plus direct access to plush common area hallway where coin laundry option is available. Low maintenance laminate flooring compliment the neutral décor with inspiring flair. Notable extras include one personal rear entry parking spot, one locker & use of building amenities which include bike storage room, common roof top area featuring BBQ station & communal garden. Ideal venue for young couple, retirees, professionals or students with easy commuting distance Macmaster University. Reasonable condo fees! Lockbox for viewing ease - immediate possession available. Experience Affordable, Executive Style Condo Living At It’s Finest! (id:63008)
196/198 Concession 10, Saugeen Shores
Saugeen Shores, Ontario
This versatile highway commercial property in Saugeen Shores offers multiple opportunities, featuring a home with shop on one lot, and a commercial mall with a storage compound on a separate lot. The list price includes the two properties 196 Concession 10 and 198 Concession 10, ask your realtor about the potential opportunities with this property. (id:63008)
178463 Grey Rd 17 Road
Georgian Bluffs, Ontario
Welcome to this beautifully maintained 4-bedroom 4 bathroom side split home nestled on a picturesque 1/2 acres landscaped lot, offering serene views of Georgian Bay from Georgian Bluffs. Located just west of Owen Sound in the Hamlet of Ben Allen, this property blends comfort, space and style - perfect for families seeking tranquility and convenience. Step inside to find a bright and welcoming interior filled with natural light. The custom oak eat-in kitchen is a chef's delight, complete with plenty of cabinet space, direct access to the back deck and the formal dining room - ideal for entertaining. Unwind in the inviting sunroom with 3 patio doors that open up to the backyard, or enjoy your morning coffee watching the sunrise on the horizon. The spacious primary suite boosts a private ensuite and walk-in closet, while the lower level offers a cozy gas fireplace in the family room with walkout access. Additional highlights include a large cold room, walk up access from the unfinished basement to the oversized double car garage, and ample storage throughout. This home is heated with an efficient natural gas furnace and features central air for year round comfort. Whether you're growing your family or simply looking for a peaceful place to call home, this move in ready gem has it all. (id:63008)
471 North Shore Rd
Georgian Bay, Ontario
Discover over 2+ acres of premier waterfront property on the breathtaking shores of Georgian Bay, ready for you to bring your dream retreat to life. Located in the exclusive enclave of Moore Point, this exceptional parcel boasts 240 feet of pristine shoreline, offering both privacy and panoramic views of the iconic bay. The gently sloping terrain and ideal water depth make it perfectly suited for easy dock installation, allowing you to keep your boat steps from your door and explore the renowned 30,000 Islands with ease. Whether you envision sun-drenched days on the water or tranquil evenings watching unforgettable sunsets, this property delivers a lifestyle of natural beauty and relaxation. Situated just five minutes from Highway 400, it offers the rare combination of secluded lakeside living and unmatched accessibility only 1 to 2 hours from Toronto. Whether you're planning a weekend escape or a full-time residence, this location strikes the perfect balance between peaceful retreat and urban convenience. Create your personal paradise on Georgian Bay where privacy, prestige, and potential await. (id:63008)
546 Benninger Drive
Kitchener, Ontario
***FINISHED BASEMENT INCLUDED*** Discover the Foxdale Model Home, a shining example of modern design in the sought-after Trussler West community. These 2,280 square foot homes feature four generously sized bedrooms and two beautifully designed primary en-suite bathrooms, and a Jack and Jill bathroom. The Foxdale impresses with 9 ceilings and engineered hardwood floors on the main level, quartz countertops throughout the kitchen and baths, and an elegant quartz backsplash. The home also includes an unfinished basement, ready for your personal touch, and sits on a walkout lot, effortlessly blending indoor and outdoor spaces. The Foxdale Model embodies superior craftsmanship and innovative design, making it a perfect fit for the vibrant Trussler West community. Other Floor plans available. (id:63008)
202 - 460 Ontario Street
Collingwood, Ontario
Best buy in Collingwood in this two bedroom, second floor, west facing, elevatored apartment condo. Bayview Terrace is a clean, quiet well maintained building on the bus route and is a 5 minute walk to trails, Sunset Point, beach, park, soccer fields and Legion. Convenient elevator and open concept floor plan allows for accessibility needs. The mortgage payment with 5% down is $1324.00 monthly, and condo fees of $591 include heat, hydro, water, and maintenance fees. Updated windows, patio door and living room flooring. Private patio facing west off the living room. Laundry room is just down the hall for convenience. No maintenance, utilities, all included in condo fees making it easy to budget, and the location is perfect. Easy to view, closing is flexible. (id:63008)
100 Burloak Drive Unit# 2509
Burlington, Ontario
Hearthstone by the Lake where you can live independently or retire in style making use of the many available amenities. This 1485 sq. ft. Inverness Model offers 2 bedrooms PLUS a spacious den, an eat-in kitchen, a full sized laundry room and a spacious living/dining room. It's a corner unit so you have views from two directions (north and west) and a private balcony. The primary suite has a spacious bedroom, a walk-in closet and an updated bath with a step-in tub/shower for your safety. Loads of storage in the unit PLUS a separate storage unit on the parking level and a single parking spot. Hearthstone has a full calendar of events including exercise programs, aquafit classes, and numerous other social events. The Club fee ($1739.39) provides a $260 credit to the dining room, an hour of housekeeping, access to 24/7 emergency nursing, an emergency call system wired into the building and each unit, an onsite handyman, the list goes on. (id:63008)
15 Pearson Street Unit# 100 & 103
Kitchener, Ontario
Brand new, first-class medical/professional space available at Forestview Medical Centre, prominently located at Homer Watson Blvd. in Kitchener. Offering 4,855 sq. ft. of premium first-floor space with flexible suite options ideal for medical clinics, practitioners, therapists, and other professional users. Features include modern exterior, ready for tenant buildouts, and excellent visibility with easy access to major roads and public transit. Multiple size configurations available. Photo is a rendering. (id:63008)
26 Main Street
Cambridge, Ontario
Looking for a prime location for your business? Discover a standout 1,600 sq. ft. retail space in one of the most desirable locations downtown. With high ceilings, an open layout, and strong street visibility, this unit is ideal for retailers or service-based businesses looking to make an impact. Situated right in the heart of downtown, this retail space benefits from steady pedestrian traffic and excellent street presence. Enjoy the added convenience of public parking located directly behind the building, making it easy for customers to stop in. Plus, the property sits right beside The Galtway alley, offering additional access and a vibrant, walkable connection through the area. (id:63008)
106 Fielding Crescent
Hamilton, Ontario
Welcome to 106 Fielding Crescent — a lovingly maintained raised bungalow in a desirable Hamilton neighbourhood! This spacious home features a bright main floor with an inviting living and dining area, perfect for family gatherings. The kitchen offers ample space and cabinetry with access to the carport for easy shopping unloading. The fully finished basement provides a second full bathroom and a large recreation space complete with a bar — ideal for entertaining or relaxing. Set on a generous, landscaped lot with great curb appeal, this home offers plenty of room to enjoy both indoors and out. Conveniently located close to parks, schools, shopping, and highway access. Move-in ready and full of charm, 106 Fielding Crescent is the perfect place to call home! (id:63008)
60 Betzner Avenue N Unit# 2
Kitchener, Ontario
Completely renovated upper unit in a charming century home. Freshly repainted in neutral tones, with new carpet throughout. The kitchen features stainless steel appliances and a newer stackable washer and dryer. This unit offers one bedroom, a den, and a spacious loft, along with a large deck just off the kitchen. Parking is available for one vehicle. The location is ideal, only a five minute walk to the LRT, Kitchener Market, and a growing selection of new restaurants. Rent is $1,850/Month + Hydro. (id:63008)
125 Livingston Avenue Unit# 5
Grimsby, Ontario
WELCOME, to this beautifully maintained, very affordable two-storey, three bedroom townhome in the heart of downtown Grimsby - a perfect place for families, commuters, and anyone who appreciates charm, comfort and convenience. All three bedrooms are spacious and located on the second floor. The main floor is bright, open and you will find a private deck off of the living room offering peace, privacy and a great space for relaxing. There are no other units behind! A family room is also found in the basement as well. Unit has been recently painted (Sept '25) Located on a school bus route, making mornings easier for families. Grimsby is well known for its friendly atmosphere, safe neighborhoods and quality schools. Steps away from local amenities; shops, restaurants, parks and community hubs. Also located on the Niagara wine route, combining small-town charm with access to wine tourism. This townhome offers exceptional value and is move-in ready! Don't hesitate! (id:63008)
85 Duke Street W Unit# 703
Kitchener, Ontario
This condo isn’t just a place to live—it’s a lifestyle upgrade. Whether you’re starting fresh, downsizing, or looking for a smart investment, this home offers unbeatable value in one of Kitchener’s most dynamic neighborhoods. Chic Downtown Living at it Best!!! Welcome to 85 Duke St. West Unit 703! This stylish 1 bedroom, 1 bathroom condo with a walk-in closet, located in a 24 hour security/concierge attended building is located in the heart of Kitchener's Downtown Tech Hub! Comfortable, clean and stylish the home is waiting for your personal touches to make it truly yours. Your lovely condo also includes a balcony that has amazing views of the city, a locker for storage and 1 underground parking spot! Perfect to that Student who is looking to live in the heart of KW with quick access to schools, or that busy professional looking for stress free living or perhaps that couple starting out and needing a place they can call their own. This is the place you should be considering. This condo offers it all including a roof top patio and party room and you have the use of Building 2's Gym and rooftop running track right next door....and did I mention for all this your Condos Fees are low and the building is exceptionally managed?....It's a low cost stress free space to live that is close to absolutely everything. The LRT transit is directly out side the building to take you to where ever you may need to go...or enjoy all the other amenities in your immediate vicinity which include shopping, places of worship, restaurants, night life, Victoria Park and the skating ring at City Hall. How romantic! After all the activity of the day, be it school, work or an evening out, you can finally come home and relax on your panoramic deck overlooking the lights of the city...as this view is spectacular! Come and visit you won't want to leave without calling it home! (id:63008)
15 Pearson Street Unit# 300b
Kitchener, Ontario
Brand new, first-class medical/professional space available at Forestview Medical Centre, prominently located at Homer Watson Blvd. in Kitchener. Offering 1500 to 10,369 sq. ft. of premium first-floor space with flexible suite options ideal for medical clinics, practitioners, therapists, and other professional users. Features include modern exterior, ready for tenant buildouts, and excellent visibility with easy access to major roads and public transit. Multiple size configurations available. Photo is a rendering (id:63008)
90 Ling Road Unit# 904
Scarborough, Ontario
Professionally updated - 3 bedr 2 full baths - *End unit Condo Apt - close to shopping, schools and commute. Open concept living with generous space in living, dining and kitchen area with easy access to the netted balcony overlooking the condo pool, city and a glimpse of Lake Ontario. Laminate/ceramic floors throughout and lots of natural light. Kitchen boasts of modern walnut cabinetries with undercabinet LED lighting, corian counters, single handle pulldown pressure spray faucet w/ Waterdrop filtration system, stainless steel 3-door fridge, dishwasher, stove and microwave. Professionally done and well-kept. 2 full luxurious bathrooms renovated in 2023. Masterbedroom with ensuite. 2 storage lockers and stackable washer and dryer in unit. Pet friendly condo. Windows replaced in 2024. 1 underground parking included and lots of rental parking space for additional cars. Let your creative mind run wild and make this place your own. Your possibilities are endless. Book a showing and see for yourself. (id:63008)
86 Herkimer Street Unit# Ll2
Hamilton, Ontario
Well maintained 2 bedroom condo unit now available for lease located in the heart of Hamilton’s bustling downtown district enjoying walking distance to Hospitals, schools, rec/art centers, parks, shops/boutiques, bistros/eateries, city transit, Go Station & quick 403 access. Situated in a stately, turn of the century built, brick building complex, this 946sf freshly redecorated unit offers convenient Herkimer Street entry with walk-down to slightly below grade living area boasting a plethora of above grade windows promoting bright, inviting naturally lit ambience. Introduces a functional floor plan highlighted with stylish kitchen sporting in-vogue white cabinetry, granite countertops, large window facing breakfast bar & stainless steel appliances - continues to open concept living/dining room combination - segueing to modern 4pc bath and completed with 2 sizeable bedrooms - each include generous sized closets. Low maintenance laminate flooring compliment the neutral décor with elegant flair plus direct access to common hall area where coin laundry option is available. Extras include one personal parking spot & one locker plus building amenities which include bike storage room, common roof top area features BBQ station & communal garden. Ideal venue for young couple, retirees, professionals or students with easy commuting distance Macmaster University. Lockbox for viewing ease - immediate possession available. Landlord requires applicants credit report, income verification, references etc. (id:63008)
4 Broddy Avenue
Brantford, Ontario
Brand new Losani built detached home in booming Brant West. Enjoy living in this fresh and clean vibrant subdivision, giving you the perfect place to raise a family. This elegant, two storey, detached home features a open concept main level design that is drenched in natural light and ideal for entertaining. Gourmet kitchen boasts quartz countertops, undermount sink and walk out patio doors from dinette. Also enjoy upgraded baseboards, doors and hardware. Living space is blanketed in rich hardwood floors and spacious. Open staircase leads to four well proportioned bedrooms and two bathrooms. Primary bedroom enjoys its own ensuite and walk in closet. Wide open basement level has potential with upgraded ceiling height and upgraded basement windows. Double garage with inside entry and two car driveway parking. This is the home you have been waiting for, don't wait, book a private tour today! (id:63008)
105 Thompson Road
Caledonia, Ontario
Welcome to this fabulous open concept freehold townhome nestled in the highly desirable and family-friendly Avalon community of Caledonia! This home is bright and spacious and perfect for modern living and entertaining! Enjoy cooking and gathering in the fabulous kitchen, complete with large island and cozy dining area that flows seamlessly into the generous family room, ideal for families with small children, hosting friends or family gatherings. Step outside to a fully fenced backyard, perfect for kids, pets, or summer BBQs. The upper level offers 3 good-sized bedrooms, including a lovely primary suite with a private 3-piece ensuite and convenient upper-level laundry! Lower level has been partially finished, additional 2-piece bath and lots of storage! Additional features include a private driveway, single car garage, easy inside entry and extra street parking across the road. All conveniently located in an incredible, family-friendly community close to schools, parks, and all amenities! Easy commute to Hamilton and 403. Call today to experience all that Caledonia living has to offer! (id:63008)
566 Spitfire Street Unit# 55
Woodstock, Ontario
Live the Lifestyle You've Been Dreaming Of! Welcome to this fully renovated bungalow-style condo in one of Woodstock's most desirable and peaceful neighborhood's. This home offers the perfect blend of modern elegance and low-maintenance living, making it ideal for downsizers, professionals, or anyone seeking comfort and convenience. This home was fully updated in 2021 and offers a bright, open layout with new vinyl plank flooring, California shutters, and crown molding throughout the main level. The kitchen is equipped with quartz countertops, easy glide pull out shelves in the cabinets and pantry, and stainless steel appliances, while the convenience of main floor laundry, central vac and a single-car garage makes everyday living effortless. Enjoy cozy evenings by the gas fireplace in either the upstairs living room or basement family room with new carpet. Outside, you'll find yourself close to schools, churches, transit routes and within walking distance to Cowan Field, which offers baseball diamonds, a splash pad, a park, and eight new outdoor pickleball courts coming soon-perfect for an active household. This is more than a home-it's a lifestyle! (id:63008)

