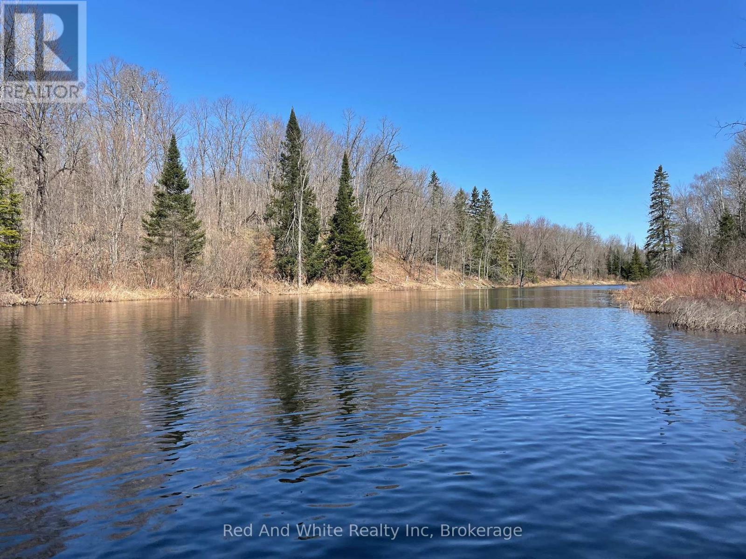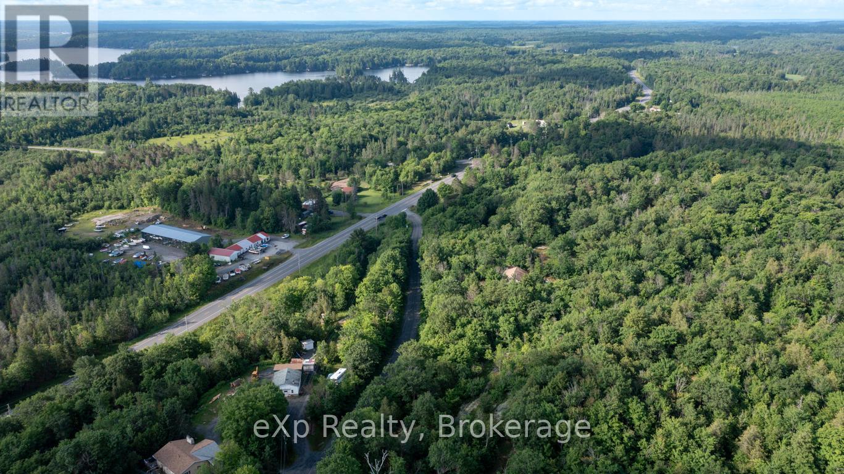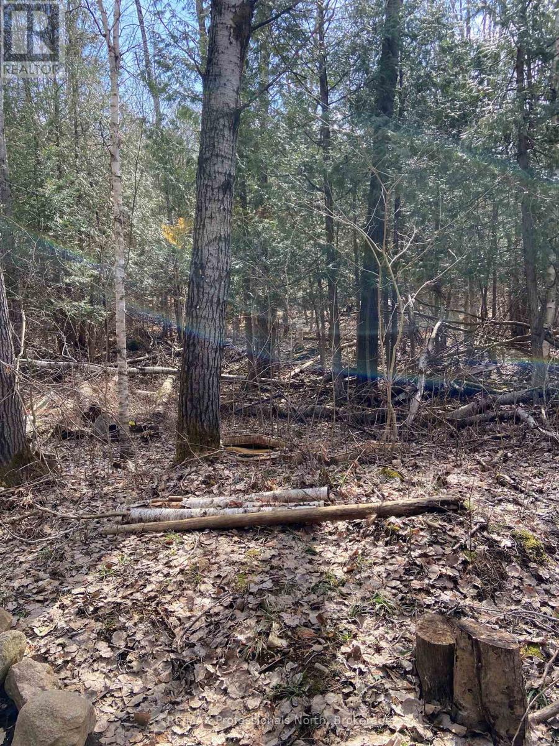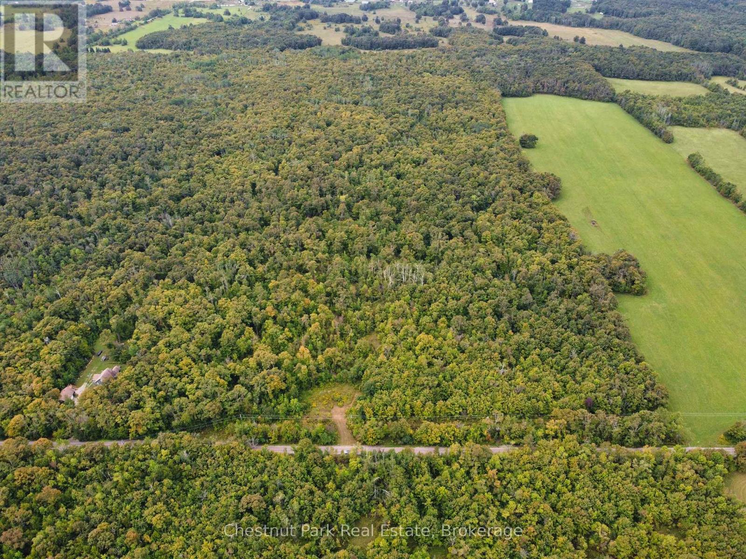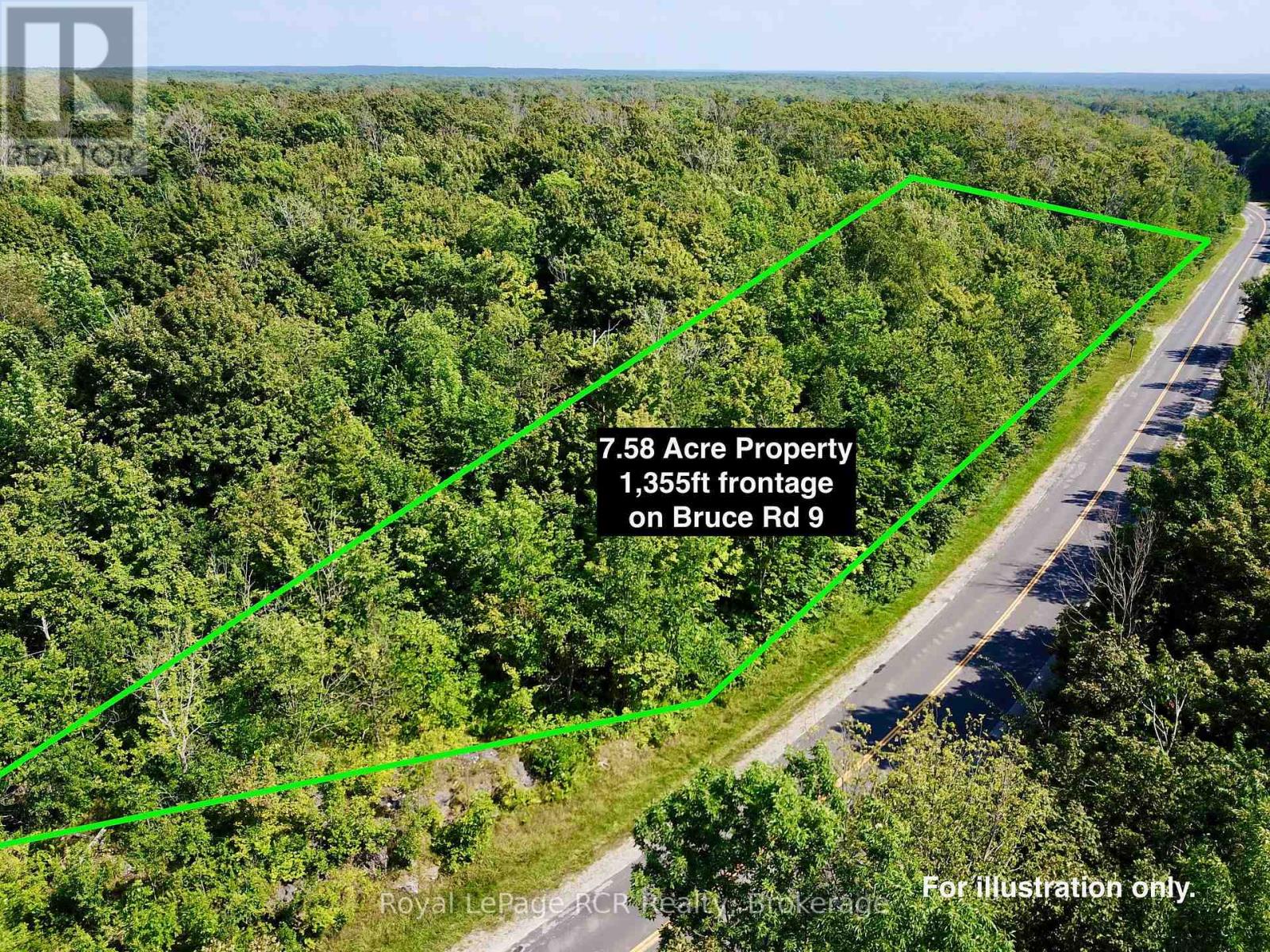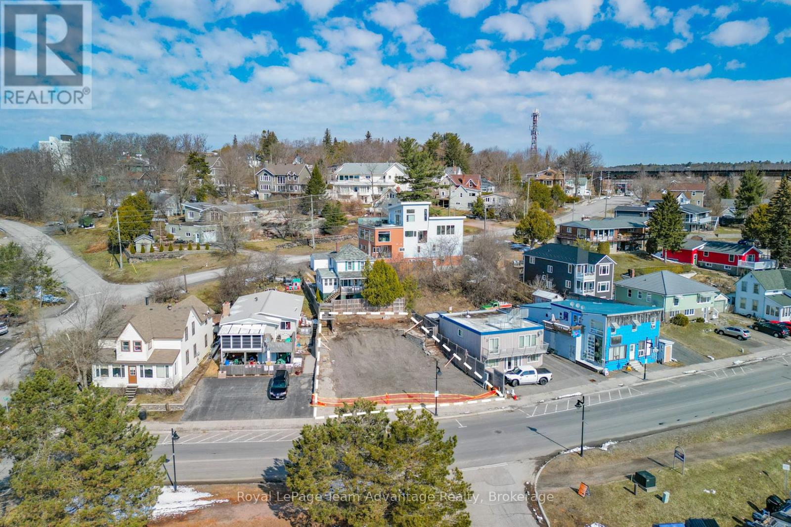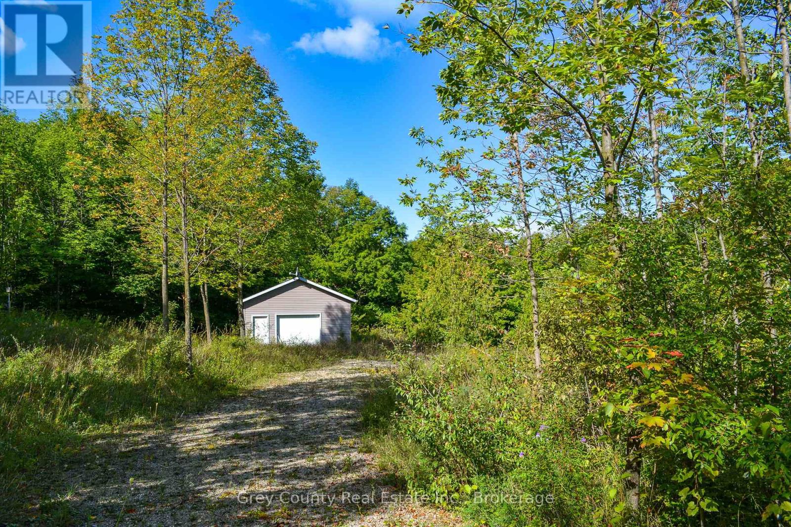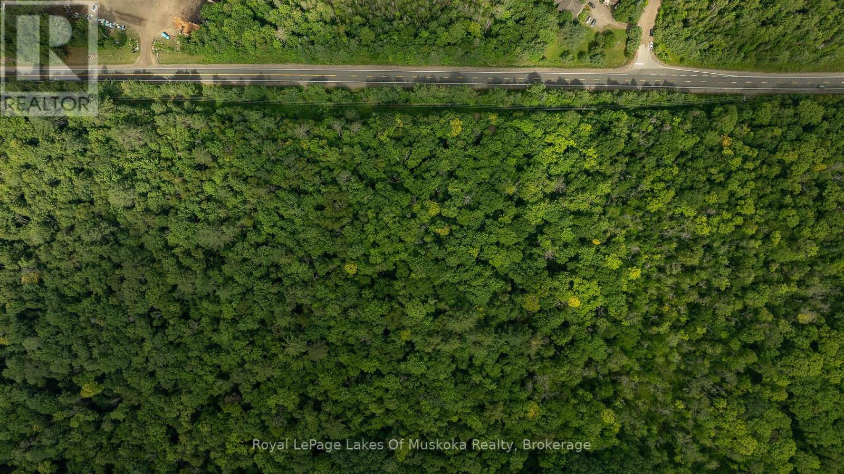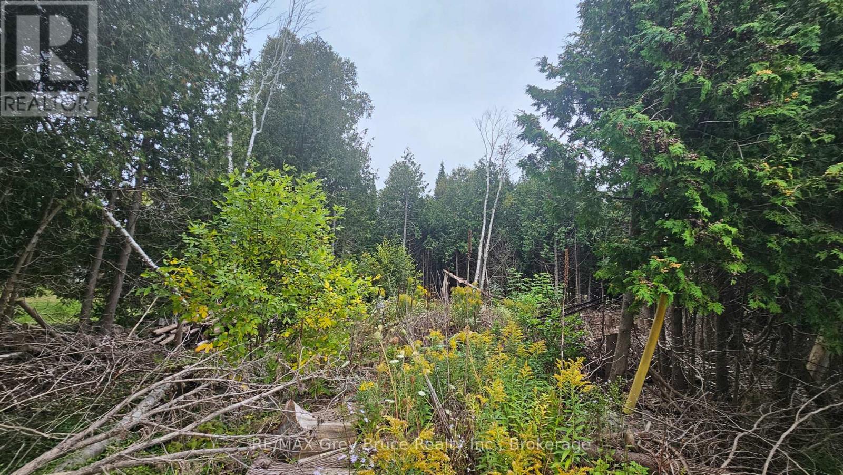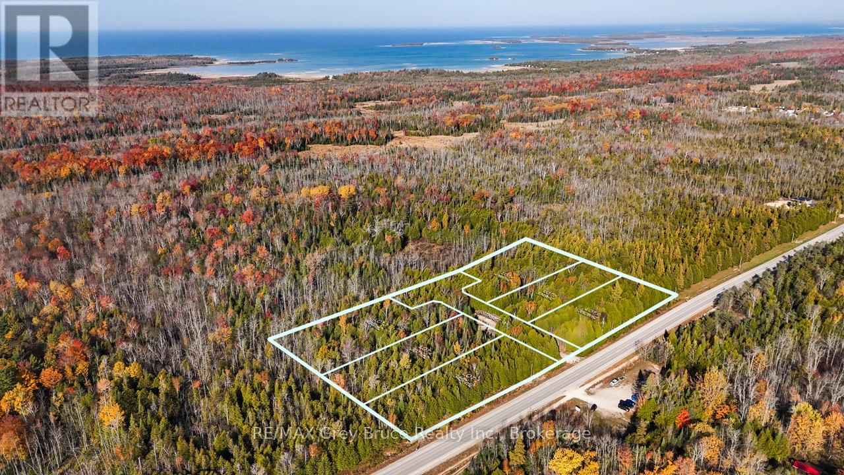136 B Maple Island Road
Whitestone, Ontario
WATER ACCESS VACANT RECREATIONAL LAND (52.8 ACRES with 4000 feet of waterfront in Cottage Country.) This large parcel of forested land is located 4 km. north of the village of Maple Island and only 9km from the town of Dunchurch with all shopping amenities a further half hour drive in Parry Sound. This area boasts excellent fishing and hunting opportunities and other 4 season recreational activities. It is also only 3 km. from the Famous Magnetawan River Canoe / Kayak Route which lead you all the way down to Georgian Bay or upriver to Algonquin Park. This property also abuts endless miles of Crown Land ... So what are you waiting for? Don't miss out on this rare chance of ownership of an extremely private acreage in God's Country (id:63008)
2-3 Sutter Road
Northern Bruce Peninsula, Ontario
What a rare find! Just over 200 acres in Pike Bay, a hamlet of Northern Bruce Peninsula. Here are the details: over 1600 feet on Sutter Road, 2 access points off Sutter Road, 40 acres cleared for hay or potential future build site, 150+ acres of bush, development potential, multiple zoning uses, good trout stream in north - west quadrant of property from and unnamed stream that flows directly into Pike Bay part of Lake Huron. This is a dream property and an opportunity to acquire a large parcel, so close to Pike Bay and centrally located to access all Bruce Peninsula amenities. Contact a REALTOR today to discuss this opportunity. (id:63008)
0 Spring Hill Road
Mckellar, Ontario
Are you looking for a place to build your dream home or cottage? Here's a great opportunity! This 5-acre lot offers lots of privacy, and is located just outside the Hamlet of McKellar, less than a 15-minute drive from Parry Sound. Hydro is at the lot line and there are beautiful views all around for the perfect building spot. The public docks and beaches on nearby Lake Manitouwabing are only a few minutes away, offering you access to one of the largest lakes in the area. (id:63008)
N/a Chelsea Lane
Algonquin Highlands, Ontario
Maple Lake - Deeded Access; 3 Lake Chain - Beech-Maple-Green. This nicely treed one acre lot is just a short walk to the deeded access on Maple Lake, where you can enjoy hours of boating, swimming and fishing. The building site is already cleared for your, just awaiting your new home or summer getaway. This is situated in an area of fine homes, close to West Guilford and approx 15 minutes to either Minden or Haliburton. (id:63008)
249 Wrights Crescent
South Bruce Peninsula, Ontario
Welcome to Wrights Crescent nestled in a peaceful, well treed neighbourhood just minutes from the beautiful shores of Georgian Bay. This vacant lot offers a fantastic opportunity to build your ideal home or cottage retreat in one of Ontario's most sought after recreational areas. Located on a quiet crescent with minimal traffic, the property provides privacy, serenity, and easy access to the natural beauty that defines the Bruce Peninsula. The lot is level and well-treed, giving you a mix of open space and mature forest for shade and shelter. Hydro is available at the road, and year round municipal access ensures convenience in every season. Whether you're looking to develop a full time residence or seasonal escape, this property offers the perfect canvas. Enjoy close proximity to Wiarton and several Bruce Trail access points. Boat launches, swimming spots, hiking trails, and local shops are all within a short drive, making this an ideal location for outdoor enthusiasts. Don't miss your chance to invest in a growing area surrounded by nature and a strong sense of community. Wrights Crescent is calling are you ready to answer? (id:63008)
Pt Lt 6 Bruce Road 9 Road
Northern Bruce Peninsula, Ontario
Looking for a private BUILDING LOT on the Bruce Peninsula, minutes from GEORGIAN BAY, BRUCE TRAIL ACCESS and set in the NIAGARA ESCARPMENT... this 7.58 ACRE lot is a MUST SEE! Lot has a DRIVEWAY INSTALLED and natural BUILDING ENVELOPE AREA ready. TONS (literally!) of NATURAL LIMESTONE - moss covered rock ridges and outcroppings, lot is mostly HARDWOOD TREE covered for PRIVACY. This stunning lot offers 1,355 FT of FRONTAGE on YEAR-ROUND, PAVED BRUCE ROAD 9. Property is a 2min. drive to SANDY BEACH in Hope Bay, on Georgian Bay. 5min drive to MULTIPLE Bruce Trail Access Points with 10 Thousand Year-Old Glacier 'Potholes' and 300+ ft high Niagara Escarpment lookouts. Ontario Snowmobile Trail Network passes in front of property and Public boat launches are located in nearby Hope Bay and Rush Cove areas on Georgian Bay. Lot is located approx. 10mins south of Lions Head and 20mins north of Wiarton - BOTH OFFER shopping, hospital (w/24hr Emerg), marina, library, post office & schools. This lot makes an ideal spot to build a recreational use or year-round home. Less than a 3 HOUR DRIVE from most regions of SOUTHERN ONTARIO & the GTA! (id:63008)
202 - 342 Erie Street
Stratford, Ontario
Excellent lease opportunity in one of Stratford's most well known professional buildings. This second floor suite features 1162 sq. ft of prime medical / office space with high visibility, and plenty of parking! The building offers well kept common spaces, an elevator and a diverse mix of professional tenants. Various units with different floorpans and square footages are available, both on the first floor and second floor. Call today for more information. (id:63008)
22 Bay Street
Parry Sound, Ontario
A rare opportunity to secure one of Parry Sounds most desirable commercial lots. Perfectly positioned for a restaurant, café, or boutique hospitality concept. With excellent visibility, strong traffic flow, and easy access for both locals and visitors, this site offers the ideal foundation for a thriving business. Located just steps from the waterfront, marina, and town core, 22 Bay Street enjoys exceptional exposure in one of Parry Sounds most vibrant areas. Surrounded by restaurants, shops, and cultural attractions, this property offers the perfect setting for a dining destination or mixed-use development that complements the growing downtown scene.With flexible zoning and a level lot, the property is well-suited for a wide range of commercial uses whether youre envisioning a modern café, farm-to-table bistro, retail storefront, or professional office space.Key Features: Prime downtown location near the waterfront High exposure on a well-traveled street Walking distance to amenities and attractions Development-friendly parcel with municipal services available. Rare opportunity in a growing and vibrant communityBring your vision to life in one of Parry Sounds most sought-after commercial corridors a blank canvas ready for your next landmark project. (id:63008)
396436 Concession 2
Chatsworth, Ontario
Build your dream home in the breathtaking rolling hills of Chatsworth! Leave the noise and stress of city life behind and step into the peace and beauty of this exceptional 2.7-acre property. Set amidst a tranquil landscape of open fields and mature trees, this is more than just a place to buildits a chance to embrace a quieter, more meaningful lifestyle. Imagine waking up to panoramic country views, birdsong, and fresh, clean air every day.This property is ready to bring your vision to life, with key features already in place: a 22x24 garage for all your tools and toys, a drilled well, and hydro service on-site. Youll be ahead from day one, with much of the prep work done. Situated on a quiet, paved road, this lot offers the perfect mix of privacy and accessibility. Explore the nearby Grey County CP Rail Trail, or spend peaceful afternoons by the crystal-clear waters of William Lake, just a short stroll away.And while it feels like a world away, youre only 20 minutes from Owen Sound, where youll find all the essentialsshopping, schools, a regional hospital, and a thriving arts and culture scene. Outdoor enthusiasts will love the proximity to the Bruce Trail, and in winter, the slopes of Blue Mountain are just a scenic drive away.This is your opportunity to create a homeand a lifestylethat truly reflects your love for nature, space, and serenity. Dont let this rare piece of Grey County slip away! (id:63008)
2750 Muskoka 117 Road
Lake Of Bays, Ontario
Just outside the town limits of Baysville, this beautiful 2.58-acre vacant lot offers the perfect setting for your dream home or cottage retreat. Well-treed for privacy and surrounded by nature, the property provides a peaceful escape while still being just minutes from the charming village of Baysville. Enjoy the convenience of local amenities, including shops, restaurants, a library, a community centre, and the LCBO. Spend your days exploring nearby parks and trails or take advantage of the public docks on Lake of Bays, offering easy access to boating, swimming, and fishing. With a driveway already in place, access is easy, and the possibilities are endless. Whether you're looking to build a year-round residence or a seasonal getaway, this is a rare opportunity to own a piece of Muskoka paradise. Don't miss out. Corners have been marked with orange ribbon. (id:63008)
Pt Lt 23 Con 2 Wbr Pt 1 Highway 6 Highway
Northern Bruce Peninsula, Ontario
Good building lot in Miller Lake, on Highway 6. Lot is well treed and measures 80 feet wide by 200 feet deep. Property is centrally located between Tobermory and Lion's Head. Public access to Miller Lake nearby. Feel free to reach out to the Municipality of Northern Bruce Peninsula regarding building, driveway permit, etc. at 519-793-3522 ext 226. Taxes: $172.84 (id:63008)
Part Lot 37 Con D Sauble Falls Parkway
South Bruce Peninsula, Ontario
Prime Development Opportunity Nearing Completion!A rare chance to step into a nearly finished private estate subdivision near Sauble Falls! This exclusive enclave features six estate lots (ranging from 0.75 to 1.25 acres), nestled within a serene landscape of unique flora, fauna, and pristine forest ensuring both privacy and minimal surrounding development.All challenging studies and approvals have been completed by the Seller, paving the way for final servicing, hydro installation, and roadwork. Two wells have already been drilled, confirming an ample water supply. Location Highlights: 1 km from the world-famous sandy shores of Sauble Beach Directly across from Sauble Cross Country & Snowshoe Club Close to Sauble Falls, trails, and nature reservesThis is an exceptional opportunity for a developer, builder, or excavation company to complete the final steps and bring this subdivision to life. Flexible financing options available. Just the right size to ensure exclusivity and demand. (id:63008)

