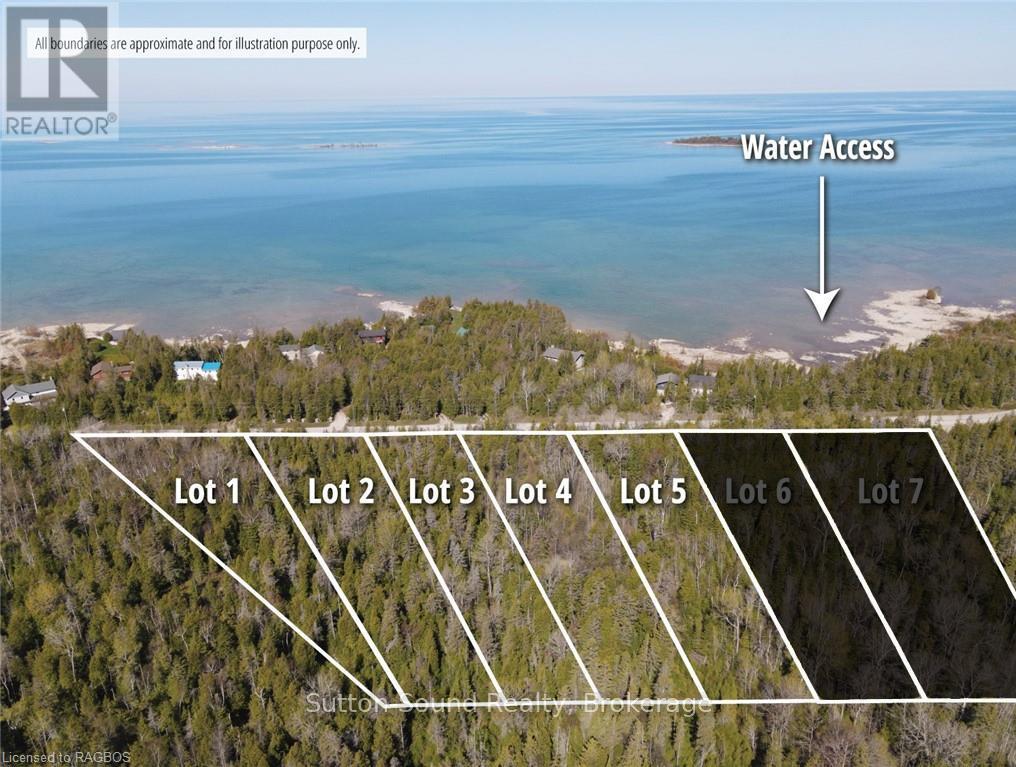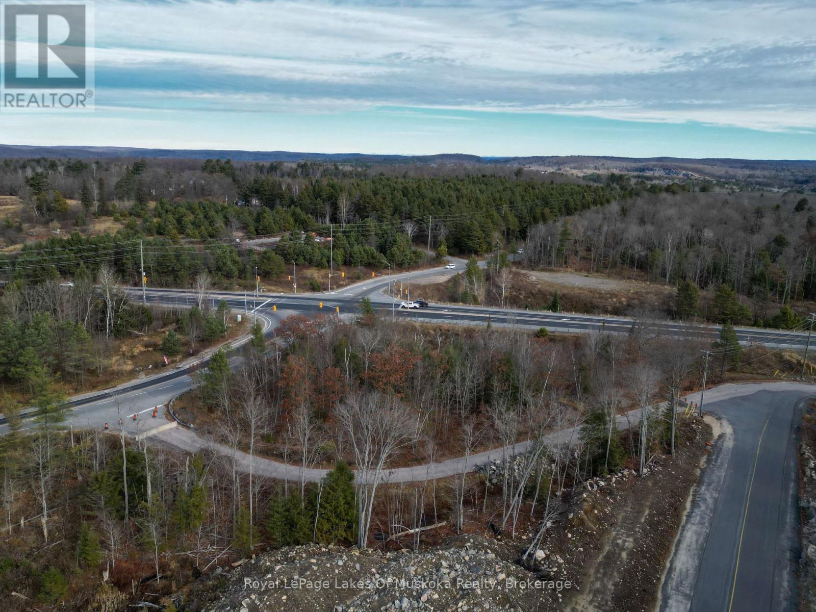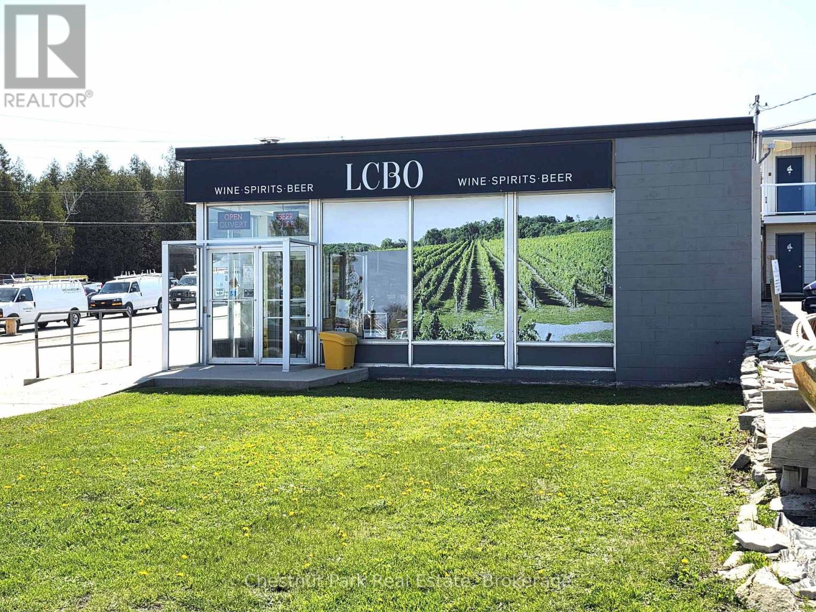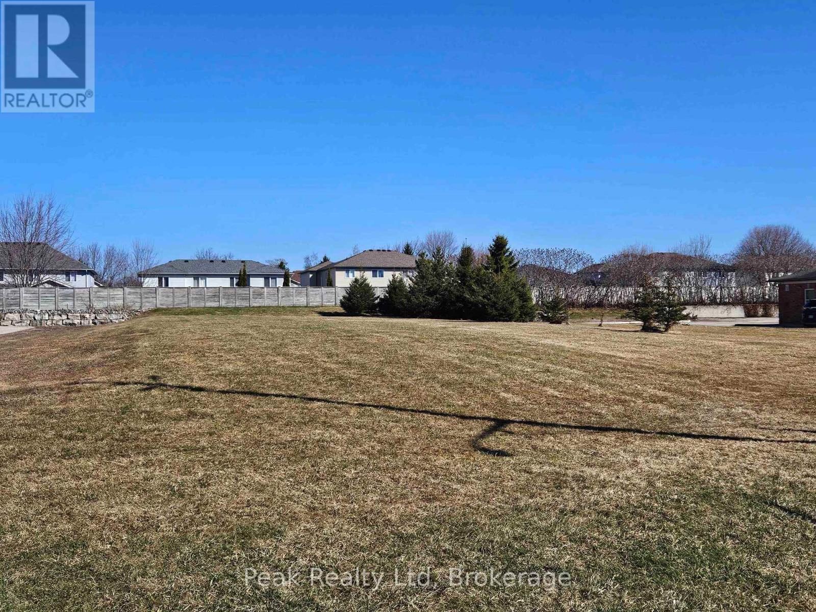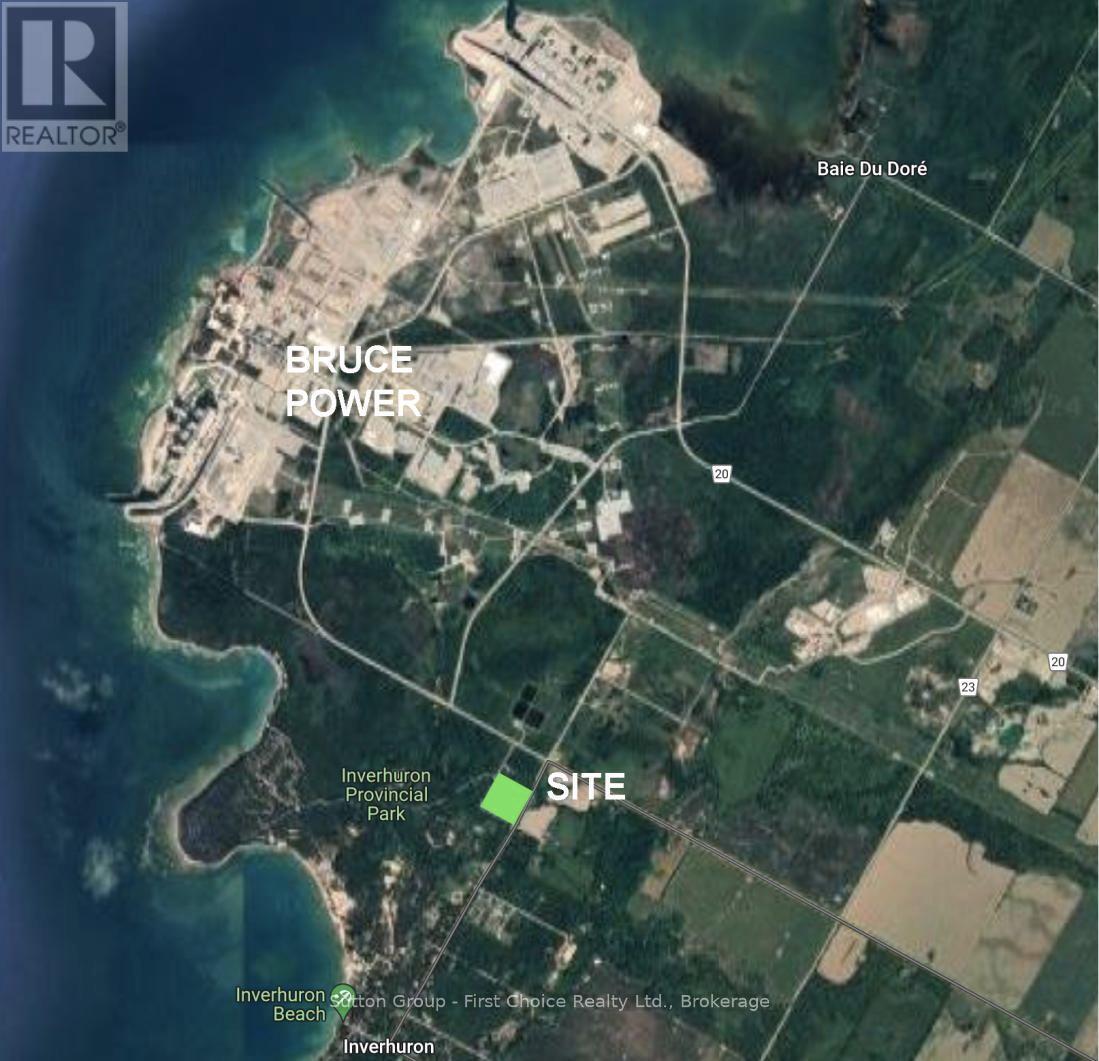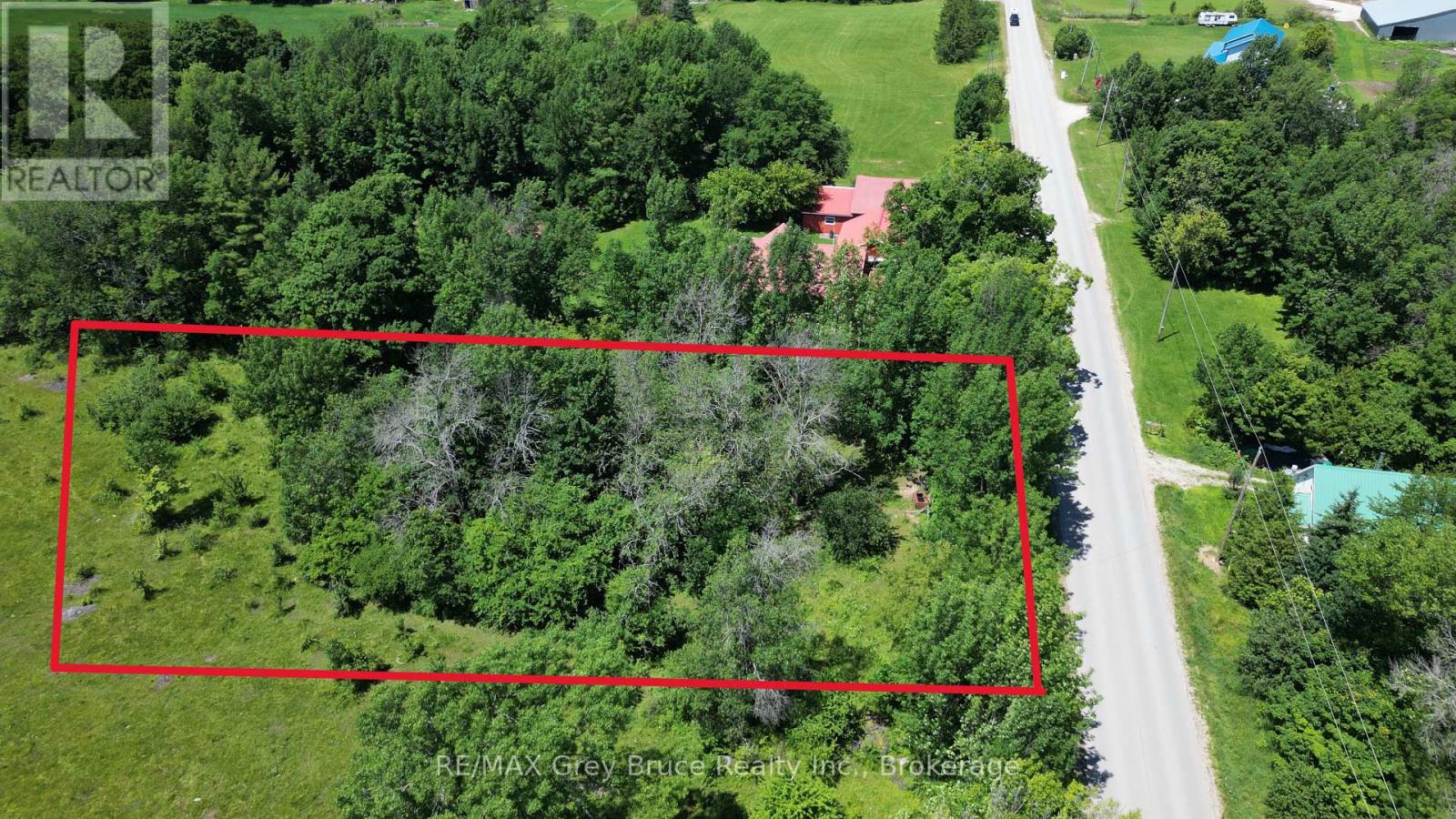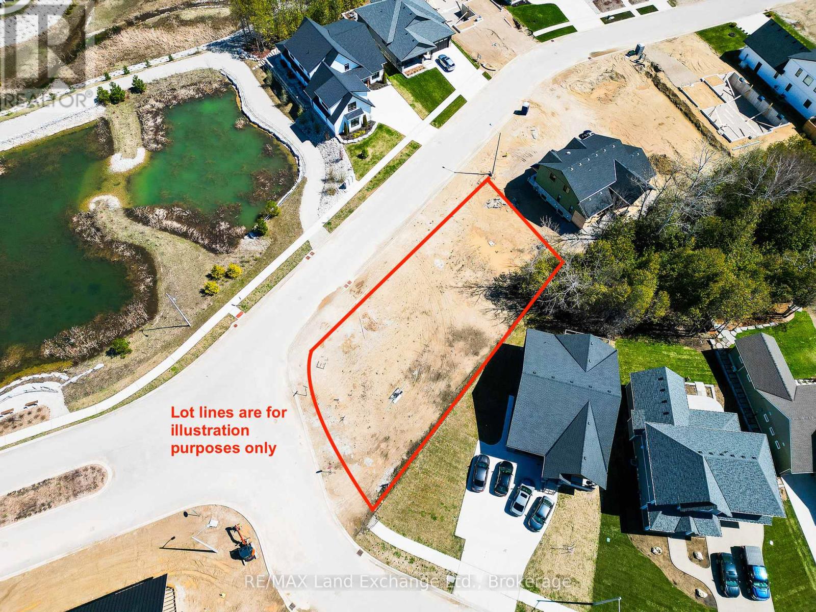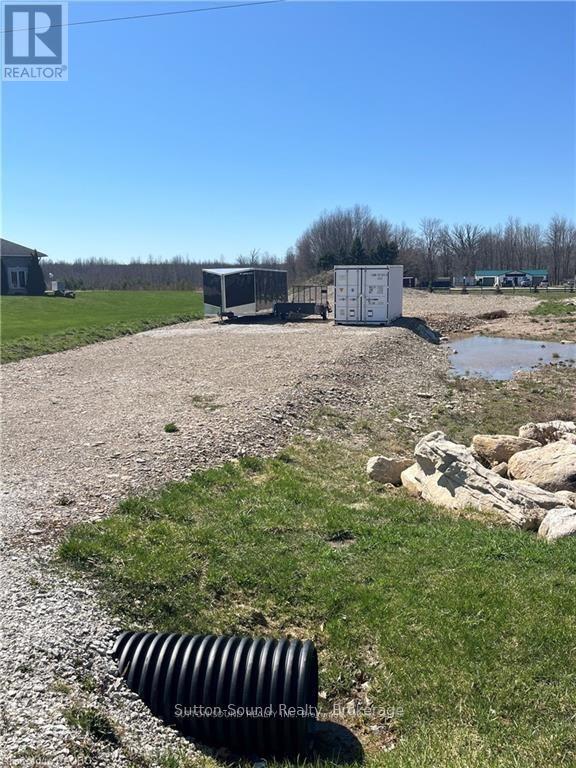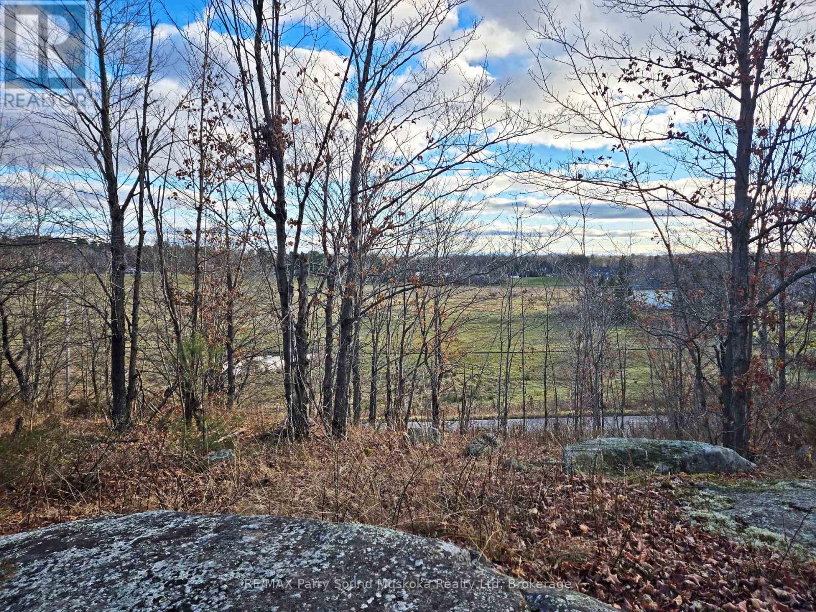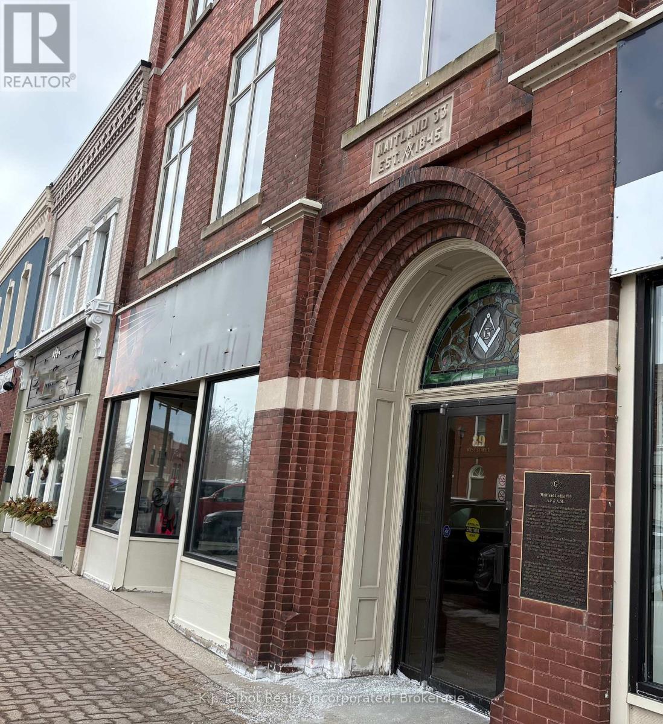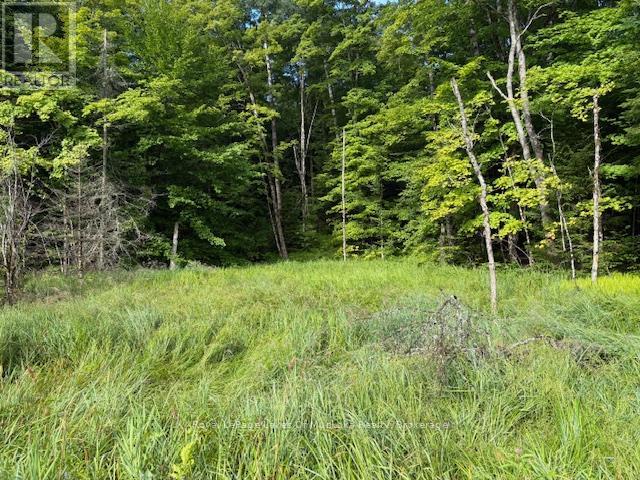Lot 1 Sunset Drive
South Bruce Peninsula, Ontario
Welcome to Huron Edge Estates A Nature Lovers Paradise! Imagine building your dream home just steps from the shores of Lake Huron! Nestled along Sunset Drive between Howdenvale and Pike Bay, these sprawling estate lots (2-3.5 acres each) offer the perfect blend of privacy, natural beauty, and convenience. Surrounded by mature trees and adjacent to the protected Escarpment Biosphere Conservancy Reserve, your privacy is ensured for years to come. Plus, enjoy year-round road access and close proximity to Wiarton's amenities including restaurants, shopping, a hospital, a school, and an airport as well as the famous vibrant beach town of Sauble Beach. Outdoor enthusiasts will love the easy access to Lake Huron for swimming, paddle boarding, kayaking, and canoeing, with public access right across the road. Nearby boat launches provide even more opportunities to explore the water. Key Features & Completed Infrastructure: Culverts installed, Stormwater management plans in place, Tentatively approved driveway & building envelopes (open/flexible for custom builds), Hydro available at the road. Don't miss this rare opportunity to own a piece of Bruce Peninsula - where nature, privacy, and adventure meet. (id:63008)
5 Hanes Road
Huntsville, Ontario
Prime development opportunity offering exceptional visual exposure from Highway 60 in the Town of Huntsville. This 2.99 acre corner lot is coveted. It is the last lot available in the newly developed Paisley Centre, which includes FreshCo. among other commercial operations. Home Depot and The Beer Store are located in the immediate area. Don't miss this opportunity. Location is paramount. (PINS INCLUDED: 480860076, 480860077, 480860057) (id:63008)
23 Brock Street
Northern Bruce Peninsula, Ontario
Prime Commercial Property in the Heart of Tobermory! Seize this rare chance to own a commercial building in the charming hamlet of Tobermory, featuring the current tenant being the LCBO. Situated at the corner of Bay St S and Brock St, this single-unit property offers excellent visibility and easy access, along with 14 dedicated parking spaces. The building spans 34' x 72' for a total of 2,448 sq. ft., which is including a 460 sq. ft. walk-in cooler. The retail area features drywall finishes, a suspended ceiling, fluorescent lighting, and a tiled floor. The open-concept design ensures a clear span with no interior support columns, suitable for current tenant. A small office is located in the northwest corner, and the rear and west side of the building offer additional storage, along with a two-piece bathroom, a small kitchenette, and mechanical systems. Tobermory thrives as a summer tourist destination, attracting seasonal residents and visitors to Little Tub Harbor. The harbor bustles with activity from pleasure craft, fishing boats, and commercial excursions. The Chi-Cheemaun ferry dock, located at the mouth of the harbor, is easily visible from the property. Most local businesses, including retail, services, and accommodations, operate on a seasonal basis, contributing to a vibrant and dynamic commercial environment. Don't miss this outstanding investment opportunity in one of Tobermory's most desirable locations! (id:63008)
13 Lakeside Drive
Mckellar, Ontario
Create your dream home or cottage on this stunning 8.4-acre estate lot! A spacious cleared area offers easy access and a ready-to-build site while the back of the property boasts a beautifully treed landscape for added privacy. Located within walking distance of the sought after Manitouwabing Lake, this lot is perfectly positioned for outdoor enthusiasts. A boat launch is conveniently situated just across the road on Lakeside Drive. Enjoy the charm of nearby McKellar, just minutes away where you'll find essential amenities including groceries, LCBO, restaurants, the renowned McKellar market, Middle River Farms and multiple public beaches, parks and boat launches. For golf lovers The Ridge at Manitou Golf Club and Restaurant is a short trip down the lake. Arrive by car or boat and take in the breathtaking views from the scenic patio overlooking Manitouwabing Lake. Only 15 minutes from Parry Sound, you'll have access to the stunning shores of Georgian Bay, the famous trestle bridge and a variety of excellent restaurants and shops all of this just 2.5 hours from the GTA. Click the link to watch the video and explore this incredible opportunity! (id:63008)
270 Lorne Avenue E
Stratford, Ontario
270 Lorne Ave. E. Stratford Great opportunity to grow and expand or build or onto your business.The 0.56 acre lot, offers maximum traffic flow with easy access and all the services available. Very generous ( i2 ) zoning. Property Options: 1.8 Acres: Building with all of the services and infrastructure. 1.24 Acres: Building with all of the services and infrastructure. 0.56 Acres: Surveyed Lot with services available. Call today for more information. (id:63008)
14 - 22 Alma Street
Kincardine, Ontario
Proudly presenting Parkside Woods, Inverhuron. This is an ~ 2.0 acre development lot (pending final approval) for a legacy mixed use commercial/residential development opportunity on the doorstep of Inverhuron Provincial Park and Bruce Power. Pending finalized municipal approval; the ~ 2.0 acre site can accommodate, up-to, 22 residential suites and 2 commercial suites with sufficient surface parking for the development. The proposed building is required to be designed by a registered building professional in conformance with the Ontario Building Code and municipal zoning and a separate site plan agreement will be required. Offers are welcome anytime pending final approval. (id:63008)
Ptlt 25 Purple Valley Road
South Bruce Peninsula, Ontario
Prime, recently developed BUILDING LOT, located in the hamlet of Purple Valley; property is just under an acre in size measuring 120 feet wide and is 330 feet deep. The building lot offers some mature trees, privacy from the road and some cleared areas that would be ideal for a garden spot. There is hydro and telephone along the roadside. Hiking trails and ski trails are in the area. The town of Wiarton is less than a 10 minute drive where you find an assortment of amenities such as shopping, marina, water park, just to name a few. Great location for a year round home. Located on a year round paved, municipal road. Taxes: $348.63. (id:63008)
5 Marshall Place
Saugeen Shores, Ontario
Prime Corner Lot in Southampton Landing where you can build your dream home! PLUS NO HST on this re-sale lot. A fantastic vacant lot in the sought-after Southampton Landing community. This spacious corner lot offers 73.39 feet of frontage and depths of 156.42' and 143.74' on the opposite side, providing plenty of flexibility for designing your dream home or a smart investment with a duplex or even triplex build. This lot allows for multiple layout options to suit your vision. A rare bonus NO HST, as a resale lot, you could save thousands. Southampton Landing is a vibrant, newer development featuring custom-built homes, scenic open spaces, and protected land with trails. Architectural Control & Design Guidelines ensure a highly desirable streetscape and lasting property value. Nestled along the stunning shores of Lake Huron, Southampton offers an unbeatable lifestyle. Enjoy pristine beaches, a marina, tennis courts, top-notch fishing spots, and miles of trails for walking and biking. The community is home to quaint shops, fantastic eateries, an art centre, a museum, a thriving business sector, a hospital, and excellent schools. Choose from the developer's custom builder, Alair Homes Grey Bruce, or bring in your own TARION-registered builder to create your perfect home. Build in one of the most desirable communities on Ontario's west coast, inquire today! (id:63008)
177970 Grey Road 18
Georgian Bluffs, Ontario
This 1-acre lot near Owen Sound is primed and ready for your dream house. With natural gas available and a driveway already installed, the groundwork is set for construction. Seller has plans available. Don't miss this opportunity to build your ideal home. (id:63008)
19 Turtle Lane
Mckellar, Ontario
PRIME RESIDENTIAL BUILDING LOT IN MCKELLAR! Surrounded by prime area lakes, Your All-Season Dream Home Awaits! Seize the perfect opportunity to build your dream home on this stunning residential lot, nestled in the charming rural community of McKellar. Backed by a professional survey and site plan completed in 2022, and with a road entrance permit secured in 2022, this property is ready for immediate development. Surrounded by the natural beauty of Armstrong Lake, Manitouwabing Lake, and McKellar Lake, Enjoy being just minutes away from pristine waters. Launch your boat, relax at a summer day retreat, or immerse yourself in the tranquility of lakeside living. The nearby township community center and local store add convenience and community charm, while excellent township services ensure this property is well-suited for a year-round residence or a seasonal getaway, Year round municipallly maintained road, Just 20 mins to Parry Sound, Whether you're dreaming of an all-season home or a summer oasis, this property offers the ideal blend of rural serenity and modern accessibility. Don't miss out on making McKellar/Parry Sound your haven for living and relaxation! (id:63008)
Unit E - 39 West Street
Goderich, Ontario
Ideal lease location for your business! Professional office space available in the core area of Goderich. 2nd floor office unit. Building offers amazing street appeal, ample parking, elevator access, washrooms and located on "high traffic" West Street leading to the downtown Square in the "Prettiest Town in Canada". C4 zoning. (id:63008)
1788 Old Muskoka Road
Huntsville, Ontario
This is a lovely 5.49 acre lot in a desirable area between Huntsville and Bracebridge. The large frontage guarantees your privacy and you are less that five minutes from access to Hwy. 11. Well treed throughout with a nice mixture of hardwoods. There are many possible building sites and some would be perfect for a walkout basement if that is what you desire. Located just 15 minutes from Huntsville and all of the amenities it has to offer. As well as being 20 minutes from downtown Bracebridge. There are many area lakes nearby and the beautiful Port Sydney Beach is less that 10 minutes away. This property would be great for a year round home, or weekend retreat until you can move up full time. *Please note that HST applies and is in addition to the purchase price. (id:63008)

