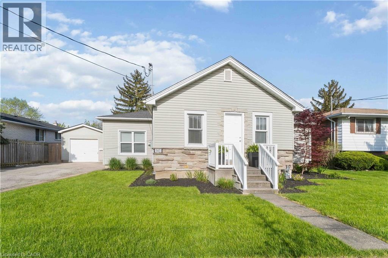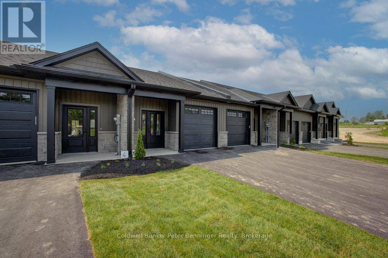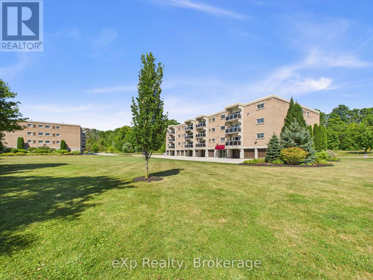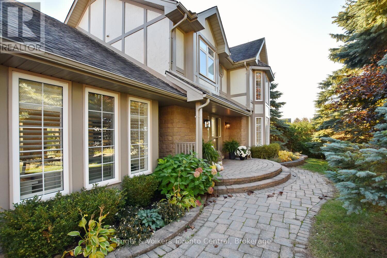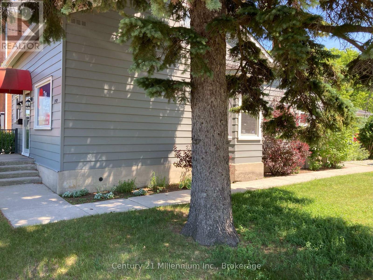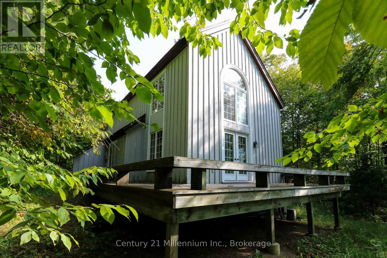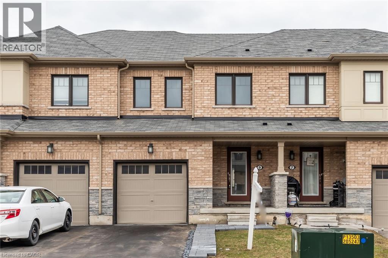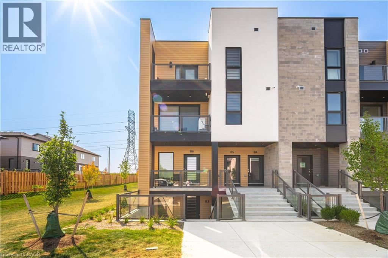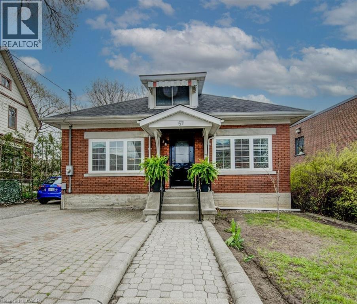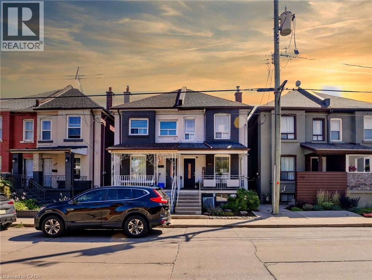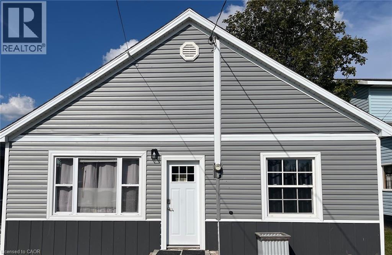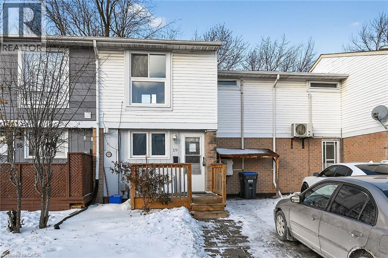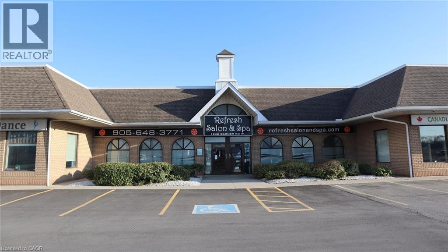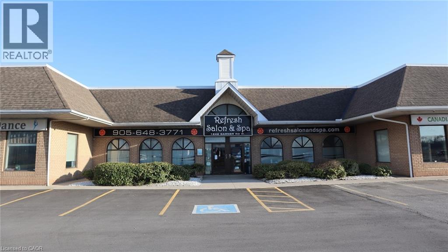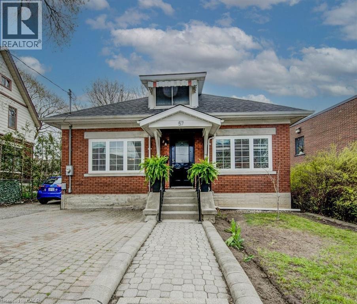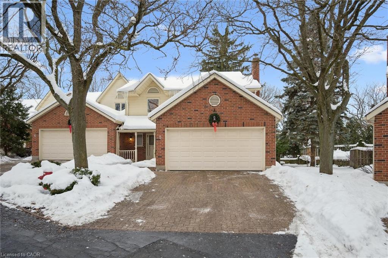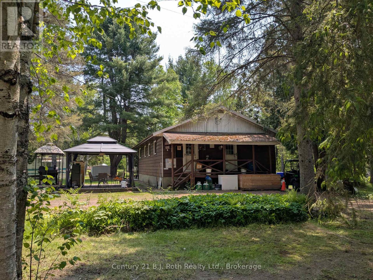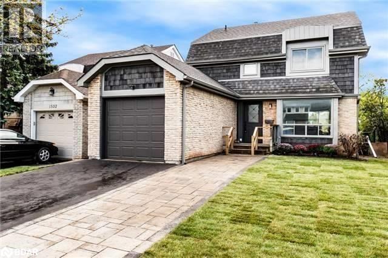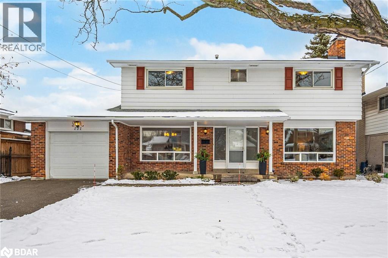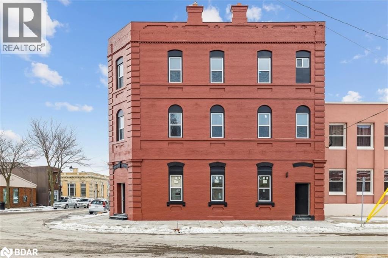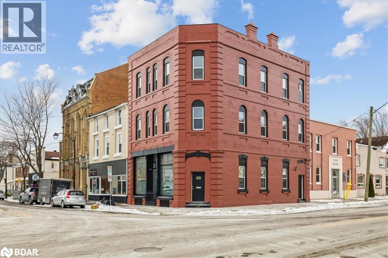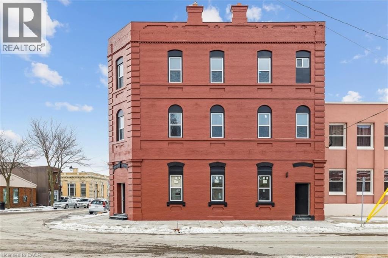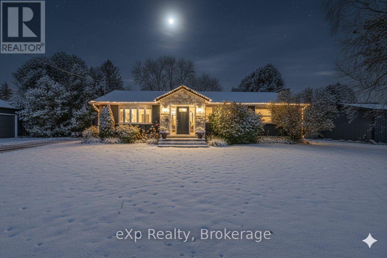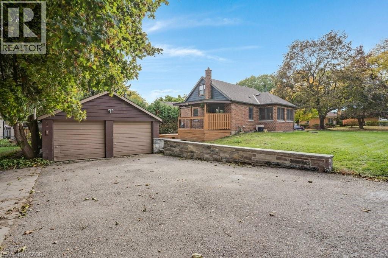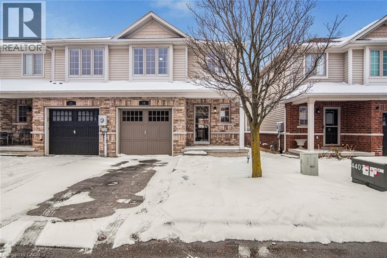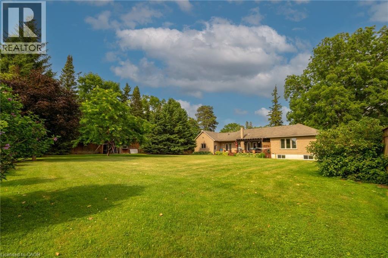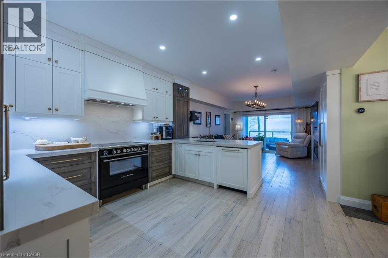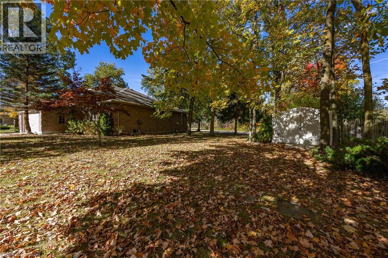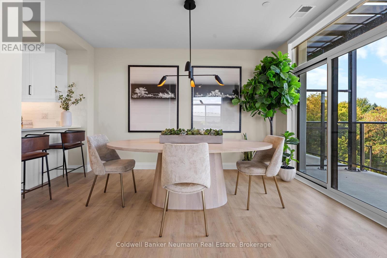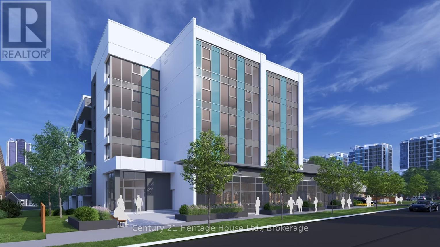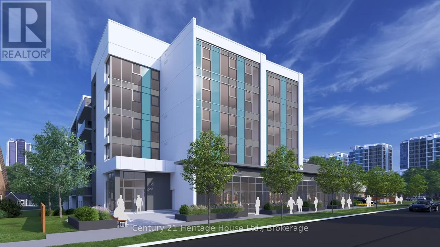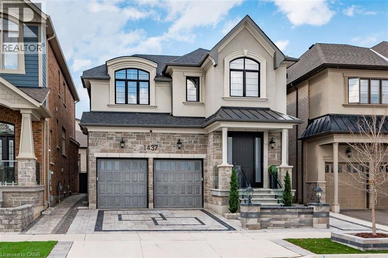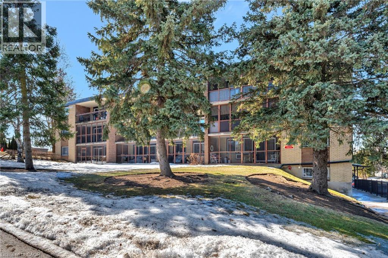4587 Rebecca Lane
Beamsville, Ontario
Come live the easy life in Lincoln in the heart of Wine Country! This home is located in the one of the best locations in the park with only a few direct neighbors. The Large deck and patio door has a clear view of the park while the sun sets in the afternoon! Tons of renovations completed in this home including Kitchen, bathroom updates, flooring, paint and appliances! This great layout is complete with two full bathroom and the ensuite has a separate tub and shower. Three bedrooms awaits the new owner and you have great added storage in the many closets and good sized storage shed! Immediate closing available to so get planning your Christmas celebrations. Please note exterior inspection has been completed by Park Mgmt and the new Pad fee will be $688.15 (inclusive of tax) (id:63008)
200050 10 Side Road
Georgian Bluffs, Ontario
Welcome to 200050 Sideroad 10, Georgian Bluffs a raised bungalow on a beautiful 1.5-acre lot, offering country charm and outdoor living at its best. Enjoy summer days in your above-ground pool, relax on the spacious property, and take in the peace and privacy of rural living. Inside, the raised bungalow design fills the home with natural light. The main level features a functional kitchen with instant hot water tap, a dining space and living room, 3 well-sized bedrooms, with a cheater ensuite bathroom & heated towel bars. The lower level provides additional living space perfect for a recreational room, guest room or hobby space. The yard is ideal for entertaining, gardening, or play, this property offers something for everyone. Newly built (2023) 20x20 detached garage with a concrete floor. Siding, soffit and eavestrough 2021, Roof 2021, Boiler 2021, all doors replaced in 2023 including garage door. Located just minutes from Owen Sound, you'll love the convenience of town amenities while still enjoying the quiet of Georgian Bluffs. This property is the perfect balance of comfort, recreation, and rural lifestyle ready for your next chapter. (id:63008)
543 Vine Street
St. Catharines, Ontario
Beautifully updated raised bungalow in desirable North End St. Catharines with detached garage! This home is move-in-ready and sits on a rare double lot perfect for future income generating projects such as ADUs. This home features 2 bedrooms (easily converted back to 3), and has been stylishly updated throughout with a fantastic open-concept layout. Step into a bright and modern main floor with a renovated kitchen featuring quartz countertops, a stylish backsplash, breakfast bar, and ample cupboard space. Open dining and living area with sleek pot lights and updated trim and doors. Vinyl windows, updated bathrooms, radiant heating, and an owned hot water tank. The spacious primary bedroom boasts a private 2-piece ensuite for added convenience. The unfinished basement is insulated and ready for your finishing touches with plenty of room to use. Enjoy the outdoors in the large backyard, complete with a newer detached garage, shed, and newly installed patio area perfect for those looking to relax or entertain. Conveniently located by amenities such as schools, walking trails, shopping plazas and wine country in NOTL. Appliances included: fridge, stove, dishwasher, water heater, washer & dryer. Quick closing available; this home is ready when you are! (id:63008)
5 - 311 Arnaud Street
Arran-Elderslie, Ontario
Where else can you find a new, bright and stylish home at this price? No condo fees, you own your home and yard spaces. Super landscaping and curb appeal ~ the smoothly paved driveway leads to your private garage with an entry into the mud / laundry room. Main floor front door leads into a roomy foyer with a generous coat closet. Kitchen comes complete with new appliances and quartz counter tops with soft close cabinetry and upgraded finishes. Dining Room has great wall space for art and room to feed your friends and family with extra seating at the kitchen island. Living Room is a haven with a beautiful wall mounted electric fireplace and glass doors leading out to your own private deck. What a view!! Master Suite is off the Living Room with your own personal bathroom and walk-in closet space. Both Main floor and Basement have 9 ft ceilings. *Photos/Walkthru video are from staged unit 4 which has the same floor plan! All measurements are approximate. Home is heated and cooled with an ultra efficient air to air heat pump complimented by an air exchange unit to circulate freshness as desired. Basement is accessed either by oak staircase with wide treads, or from the walkout basement patio doors off the concrete deck. Large Family Room is the focal point with views across your patio to the back yard. Two bedrooms and another 3 piece bathroom flank the Family Room. Utility Room hall and area add some storage space. Garage measures approx 10 X 20 feet. This unit has a 7 year TARION Warranty and there will be no HST on the purchase price if the Buyer qualifies for the discount. All units are landscaped and sodded. Fencing will be allowed within 30 feet from the back of the house with an efficient drainage easement beyond that. Consider living in style in the beloved Village of Paisley. (id:63008)
202 - 85 William Street N
Brockton, Ontario
Welcome to riverside condo living in Walkerton! This well-maintained 2-bedroom, 2-bathroom unit offers 1,094 sq. ft. of comfortable living space with an open-concept design. The kitchen features plenty of oak cabinetry, a convenient breakfast bar, and flows seamlessly into the bright living room with walkout to a private balcony overlooking the Saugeen River. The spacious primary bedroom suite includes a walk-through closet and private ensuite, while the second bedroom and full bathroom provide flexibility for guests or a home office. Added conveniences include in-suite laundry, a storage room directly in front of your indoor garage space, and the units prime location across from both the elevator and common room. Built in 2005, this condo is within walking distance to downtown Walkerton, Tim Hortons, and local amenities. Enjoy the peaceful river views and watch the fishing, kayaking, and canoeing right from your balcony. Forced-air gas heat, central air, and appliances (fridge, stove, washer, dryer) are included. An excellent opportunity for carefree condo living in a prime location! (id:63008)
55 Highland Drive
Oro-Medonte, Ontario
Striking Highlands of Horseshoe Executive Home Live the Horseshoe Valley lifestyle in this custom executive two-storey home offering over 3,800 sq. ft. of luxury living on a beautifully landscaped 92' x 170' private lot.Step through the impressive front entry featuring Stairhaus custom oak staircase and railings, and into a space designed for comfort and sophistication. The main level boasts a formal living room and dining room, a chef's dream kitchen, and a spacious family room-ideal for entertaining or relaxing with family.The gourmet kitchen is the heart of the home, showcasing granite countertops and backsplash, a large center island with granite surface, undermount double sink plus separate vegetable prep sink, and premium stainless-steel appliances, including a double-door refrigerator with water and ice, built-in microwave, convection oven, and a gas cooktop with commercial-grade exhaust-everything you need to cook and entertain in style.Convenient main-level laundry and mudroom with inside entry from the heated three-car drive-thru garage.Walk out to the large deck with sleek glass railings, overlooking a private, treed backyard and greenspace-the perfect setting for morning coffee or evening gatherings.The fully finished lower level adds exceptional versatility with a large recreation room featuring a gas fireplace, a 3-piece bath, comfortable bedroom, and kitchenette-ideal for an in-law suite, extended family, or guests.This home also includes an emergency gas generator, providing peace of mind and year-round comfort.Enjoy the best of Horseshoe Valley living with direct access to the resort's cart path-walk, bike, golf cart, or snowmobile straight to Horseshoe Resort's year-round amenities, including skiing, golf, trails, and more! Please check out the virtual tour to fully experience this exceptional property! (id:63008)
192 First Street
Collingwood, Ontario
Two combined rooms for rent in high traffic location of Collingwood. Lots of windows to bring in the sunshine. Monthly rent of $1,200. inclusive. Access to photo-copier and fax machine available. Plenty of parking in the rear of building. Credit check and first and last months rent required. None smoking building (id:63008)
6 Cerberus Trail
Clearview, Ontario
Lovely 5 bedroom chalet located on Devil's Glen property. Excellent weekend getaway with lots of space to entertain friends and family. Nestled in the trees for complete privacy. Large windows and skylight allow the natural sunlight to flow through. The main floor consists of a kitchen, dining, 2 pc. bath and boasts a large open concept great room with high ceilings, a wood burning fireplace and a walkout to deck. The second floor has a large primary bedroom along with a 4 pc. bath. The completely finished basement has a sauna, 3 bedrooms with built-in bunkbeds, a recreation room, ski tuning room and plenty of storage. Close proximity to ski hills, cross country skiing and trails. Buyer must be a member of Devil's Glen. (id:63008)
9 Pagebrook Crescent
Stoney Creek, Ontario
Beautiful and well-maintained 2-storey townhome available for rent in Stoney Creek, ON. This spacious home offers 3 bedrooms and 2.5 bathrooms, featuring a bright open-concept main floor with living and dining areas, a functional kitchen with ample cabinetry, and a convenient powder room. The upper level includes a generous primary bedroom along with two additional well-sized bedrooms and a full bathroom. Located in a quiet, family-friendly neighborhood close to parks, schools, shopping, public transit, and with easy highway access. Ideal for families or professionals seeking comfort and convenience in a desirable Stoney Creek community. Don't miss it. (id:63008)
186 Northampton Crescent Unit# B
Waterloo, Ontario
Welcome to this stunning Semi offering 3 bedrooms and 2.5 bathrooms, fully finished from top to bottom and renovated throughout with modern finishes. The bright and functional layout features spacious living areas, an updated kitchen, deck, and a fully finished basement with a walk-out to the backyard—perfect for added living space or entertaining. Enjoy the privacy of no rear neighbours and a fully fenced yard, ideal for relaxing outdoors. Additional highlights include a single-car garage, double-wide driveway, and the added benefit of being a semi- detached with extra natural light and privacy. Ideally located close to top-rated schools, universities, public transit, and the Boardwalk Shopping Centre, this home offers convenience and comfort in one of Waterloo’s most desirable areas. A perfect opportunity for families, and professionals seeking a move-in-ready lease in a prime location. (id:63008)
261 Woodbine Avenue Unit# 83
Kitchener, Ontario
For Lease Welcome to 83-261 Woodbine Ave, where modern style meets everyday comfort. This beautifully maintained unit features its own private entrance, offering both convenience and a sense of privacy that enhances your living experience. Inside, you'll enjoy in-suite laundry, a spacious master bedroom with a private ensuite bathroom and a large walk-in closet, along with modern laminate flooring and ceramic tiles throughout the home. Additional Features: Central Air Conditioning for year-round comfort, One designated parking spot. Bright, modern layout with clean finishes Located in the highly desirable Huron Park subdivision, this property provides quick and easy access to shopping, parks, schools, transit, and major highways, making daily life incredibly convenient. This is the perfect place to call home. Book your private showing today now available For Lease! (id:63008)
57 Glasgow Street
Kitchener, Ontario
This inviting brick duplex offers a unique blend of charm, functionality, and opportunity. The upper unit features a total of 3 bedrooms and 2 bathrooms, including a spacious main floor layout with 2 bedrooms, a beautifully updated 4-piece bathroom, and an open-concept living and dining area. The kitchen walks out to a large deck overlooking a fully fenced, expansive backyard—perfect for entertaining or relaxing. Upstairs, you’ll find a private loft-style primary bedroom with hardwood floors and a convenient 2-piece ensuite. The lower level boasts a separate entrance leading to a fully finished 1-bedroom, 1-bathroom unit—ideal as a mortgage helper or in-law suite. Recent updates, including a new roof and furnace in 2022, provide added peace of mind. With a wide driveway offering parking for up to 4 vehicles and no parking restrictions, convenience is key. Located within walking distance to Uptown Waterloo, Downtown Kitchener, Grand River Hospital, Sun Life, and more, this property is perfectly positioned for urban living. Zoned SGA-3 (High Rise Limited) under Kitchener's ‘Growing Together’ Strategic Plan, this lot is part of the city’s bold vision for increased density and sustainable growth. A rare opportunity for developers and investors to be part of a vibrant, transit-oriented community. Opportunities like this are few and far between—don’t miss your chance! (id:63008)
114 Burton Street
Hamilton, Ontario
Welcome to 114 Burton Street, a charming and character-filled semi-detached home nestled in Hamilton's vibrant Landsdale neighbourhood. Offering over 1,500 sq. ft. of well-designed living space, this 3-bedroom, 2-bath residence features a bright main floor with a spacious living area, formal dining room, and a stylish kitchen enhanced by exposed brick. A separate side entrance leads to a lower level complete with a full bathroom, providing excellent potential for an in-law suite, studio, or future income opportunity. The fully fenced backyard offers a private outdoor retreat, perfect for entertaining or relaxing. Ideally located just an 11-minute walk to Hamilton General Hospital and within close proximity to schools, parks, transit, and the city's growing culinary and arts scene. A perfect fit for first-time buyers, young professionals, or investors seeking to join a dynamic and evolving community. (id:63008)
18 Quarry Street
Haldimand, Ontario
2 Bedroom, bungalow in Hagersville's West End, on a very quiet, kid friendly street. Priced very R attractively with the option for a very quick closing. This home stands on a 33' x 132' lot, surrounded by great neighbors who look out for each other. Inside, there are 2 bedrooms, a living room, kitchen and bathroom with laundry. The kitchen was re-done in 2012 and functions well. In 2018 numerous upgrades were completed. All perimeter walls were gutted and redone with new insulation and vapor barrier and drywalled. An additional layer of attic insulation was installed bringing the home up to date and drastically increasing the overall comfort. An energy audit was completed after the installation of new insulation and front and back doors. A tankless water heater now provides hot water effectively. A natural gas fireplace provides ample heat throughout the colder months. Siding was recently updated with quality materials. The fenced property, has a shed, measuring 12' x 20' with hydro and gas and would make the perfect workshop for any hobbyist. There is plenty garden space with some purpose built flower beds and a great area to sit round the firepit. This property would suit just about anyone, from a starter family, retirement couple or as a bachelor pad. (id:63008)
19 Hindquarter Crescent
Brampton, Ontario
Fantastic opportunity for investors and first-time home buyers! This freehold Freshly painted townhouse is located in an excellent, family-friendly neighborhood and offers plenty of space to grow. Featuring 3 bedrooms and 2 washrooms, this home includes a large eat-in kitchen, separate dining area, and a spacious family room. A great chance to enter the market and add your own personal touches to truly make it home. Why choose condo living when you can enjoy the benefits of a house with your own backyard? Close to schools, parks, and amenities. (id:63008)
1242 Garner Road W Unit# 6-7
Ancaster, Ontario
3100sqft space divisible to approx 1550sqft.Well-positioned commercial space at a high-traffic Ancaster intersection (Wilson St W and Garner Rd W). Versatile space suitable for a wide range of retail, medical, and professional uses. Excellent visibility with signage available on shared pylon. Ample on-site parking and close proximity to Hwy 403. Do not go direct. Showings by appointment only. (id:63008)
1242 Garner Road W Unit# 6
Ancaster, Ontario
3100sqft space divisible to approx 1550sqft.Well-positioned commercial space at a high-traffic Ancaster intersection (Wilson St W and Garner Rd W). Versatile space suitable for a wide range of retail, medical, and professional uses. Excellent visibility with signage available on shared pylon. Ample on-site parking and close proximity to Hwy 403. Do not go direct. Showings by appointment only. (id:63008)
30 Times Square Boulevard
Hamilton, Ontario
Simply Beautiful & Biggest 2-Storey Model in this Sub-Division. A Spacious End Unit Townhome(Like a Semi-Detached) offers 1837 sq feet. Built By Award-Winning Builder Losani Homes In 2020 & Offering The Perfect Combination Of Modern Elegance And Convenience. With Its Prime Location Within Walking Distance To All Amenities and easy Highway Access, The Bright And Spacious Open Concept Living And Dining Area is perfect For Entertaining Guests Or Relaxing With Family, The kitchen is loaded with quartz counters, an Extra Large Kitchen Island, and four upgraded stainless appliances. The second Level Contains, a Master With a W/I Closet, a 4pc En-Suite Bathroom, 2 more Spacious Bedrooms, a Main 4pc Bathroom, and the convenience of the second-floor laundry. **AMAZINGLY WELL KEPT HOME**NO CARPET IN THE WHOLE HOUSE**A MUST SEE** (id:63008)
57 Glasgow Street
Kitchener, Ontario
This inviting solid brick duplex offers a unique blend of charm, functionality, and opportunity. The upper unit features a total of 3 bedrooms and 2 bathrooms, including a spacious main floor layout with 2 bedrooms, a beautifully updated 4-piece bathroom, and an open-concept living and dining area. The kitchen walks out to a large deck overlooking a fully fenced, expansive backyard—perfect for entertaining or relaxing. Upstairs, you’ll find a private loft-style primary bedroom with hardwood floors and a convenient 2-piece ensuite. The lower level boasts a separate entrance leading to a fully finished 1-bedroom, 1-bathroom unit—ideal as a mortgage helper or in-law suite. Recent updates, including a new roof and furnace in 2022, provide added peace of mind. With a wide driveway offering parking for up to 4 vehicles and no parking restrictions, convenience is key. Located within walking distance to Uptown Waterloo, Downtown Kitchener, Grand River Hospital, Sun Life, and more, this property is perfectly positioned for urban living. Zoned SGA-3 (High Rise Limited) under Kitchener's ‘Growing Together’ Strategic Plan, this lot is part of the city’s bold vision for increased density and sustainable growth. A rare opportunity for developers and investors to be part of a vibrant, transit-oriented community. Opportunities like this are few and far between—don’t miss your chance! (id:63008)
405 Glasgow Street Unit# 5
Kitchener, Ontario
Welcome to one of only eight custom-built executive condominium townhomes in prestigious Westmount—offering over 2600 sq. ft. plus a finished basement, a large 2-car garage, and interlock brick driveway. Ideal location with quick access to Westmount Golf & Country Club, Belmont Village, Uptown Waterloo, and the Iron Horse Trail. This end-unit, former builder’s home, features a welcoming and spacious tiled foyer with sweeping staircase, updated hardwood flooring through the formal living room, dining room, and family room with gas fireplace. The updated kitchen has Brazilian granite counters, built-in appliances, a large island, and walkout to a private deck and landscaped yard. Upstairs you will find three generous bedrooms, including a primary suite with walk-in closet and updated spa-like ensuite that features a soaker tub, glass shower, and double vanity. Recent updates include a newer roof (2017) and brand-new windows throughout (2024). The finished lower level features a large rec room with wood-burning fireplace, 2-pc bath, workshop, and ample storage. Some photos feature virtual staging. (id:63008)
836 Lake Nipissing Road
Nipissing, Ontario
THIS IS A WONDERFUL OPPORTUNITY FOR A RETIRED COUPLE LOOKING TO STAY BUSY WITH A YEAR ROUND 3 BEDROOM BUNGALOW + A FULL UNFINISHED BASEMENT IDEALLY LOCATED ON A YEAR ROUND MUNICIPAL ROAD WITH 13.92 ACRES OF MATURE FOREST ON 1070 FEET OF RIVERFRONT ON THE SOUTH RIVER LEADING INTO LAKE NIPISSING FOR WONDERFUL FISHING OPPORTUNITIES. THERE ARE 5 SEASONAL FURNISHED COTTAGES (1X 3 BEDROOM + 4X2 BEDROOM)(2 ARE INSULATED). THERE ARE ALSO 12 TRAILER SITES (SOME WITH FULL HOOK UPS (HYDRO, WATER & GAS)SOME WITH HYDRO & WATER. ALL TRAILER SITES AND COTTAGES AND MAIN HOUSE OVERLOOK 1070 FEET OF RIVERFRONT ON THE SOUTH RIVER. AMAZING DOCK SPACE WITH 4 BOATS AND MOTORS INCLUDED. PRESENTLY OPENED MAY-OCT BUT COULD BE MADE YEAR ROUND. RARE FIND WITH PLENTY OF ROOM TO EXPAND FOR MORE SITES IF DESIRED. ALL OF RIVERFRONT AND ROAD FRONTAGE IS ZONED C3 FOR HOUSE, COTTAGES AND CAMPSITES. HALF OF THE ACREAGE IS ZONED EP WHICH CREATES TREED PRIVACY ON YOUR WATERFRONT ESTATE! WONDERFUL OPPORTUNITY FOR THE RIGHT BUYER. HST IS IN ADDITION TO THE PURCHASE PRICE. Vendor Take Back 1st Mortgage Available with 50% downpayment for 2 Years with Approved Credit. (id:63008)
106 Stone Zack Lane
Blue Mountains, Ontario
An exceptional opportunity awaits at 106 Stone Zack Lane, one of the few remaining building lots in the prestigious Georgian Bay Club community. Detailed architectural plans are available, allowing you to build immediately and create a custom luxury home in this sought-after enclave. This fully serviced lot offers a rare chance to craft a residence with a backyard facing the golf course, surrounded by elegant homes and breathtaking natural scenery. Perfectly positioned between Georgian Peaks Ski Club and Georgian Bay Club, this prime lot offers potential Georgian Bay views to the north and the stunning Niagara Escarpment to the south. Enjoy four-season living with easy access to Blue Mountain Resorts skiing, hiking, and outdoor adventures, as well as the charming town of Thornbury, known for boutique shopping, fine dining, and waterfront activities at Thornbury Harbour. This lot is part of Grey Common Elements Condominium Corporation No. 81, with a $225/month fee covering road maintenance, snow removal, lighting, landscaping, and reserve funds. All eligible development charges have been prepaid, with any remaining fees due only at the time of building permit application. HST is in addition to the purchase price. Architectural guidelines and subdivision covenants ensure a cohesive and upscale community aesthetic while allowing for a spectacular custom home or weekend retreat. With detailed plans in place, your dream home is closer than ever dont miss this rare chance to build in one of Ontarios most sought-after golf communities. (id:63008)
102 Crawford Rose Drive
Aurora, Ontario
Welcome to 102 Crawford Rose Drive, a large 2-storey home featuring 4 bedrooms, 3+1 bathrooms, a finished basement with a backyard walkout, a double garage, and great curb appeal! You'll be impressed by the large windows and desirable floor plan this home offers, perfect for easy everyday living and entertaining. Off the foyer, French doors open to the spacious and bright living room, which flows into the elegant formal dining room. The eat-in kitchen is an exceptional size, featuring light tones, ample storage, a centre island, expansive windows, and a walk-out to a large, wrap-around elevated deck. The breakfast area opens to the tasteful family room. Also on the main floor is an office, the laundry room, a 2-piece bathroom, and inside entry from the double garage. A stately staircase leads to the second floor, where you’ll find the large primary suite, complete with two generous walk-in closets and a spa-like 5-piece ensuite. Three additional spacious bedrooms and a 4-piece bathroom complete the upper level. The basement offers a large recreation room with endless options for use, including as a media or games room, along with a wet bar, 3-piece bathroom, convenient backyard walk-out, and abundant storage. Ideal for enjoying the outdoors, the backyard features a large open patio and greenery. Conveniently located close to schools, parks, trails, golf courses, and a wide range of amenities. (id:63008)
2511 Boros Road Unit# 11
Burlington, Ontario
Welcome home to 2511 Boros Road #11, tucked away on a quiet private road in a highly sought-after, family-friendly Burlington neighbourhood. This beautifully maintained, low-maintenance townhome offers the perfect blend of space, comfort, and convenience. The main level features a modern kitchen with plenty of storage and prep space, seamlessly flowing into a bright, open-concept living and dining area—perfect for everyday living and entertaining. Step outside to your upgraded backyard oasis, complete with a newly finished stone patio and low-maintenance artificial turf, creating a private and stylish outdoor retreat. Upstairs, you’ll find three spacious bedrooms, including an exceptionally large primary suite with a generous closet and private ensuite. Two additional great-sized bedrooms provide flexibility for kids, guests, or a home office. The fully finished, newly updated basement adds even more versatility and can easily serve as an additional bedroom, exercise room, kids’ play space, or home office. A rough-in for an additional bathroom offers future potential and added value. Located close to top-rated schools, parks, and daycares, with easy access for commuters and just minutes from Burlington’s fantastic amenities, downtown core, and the lake, this home truly checks all the boxes. Don’t miss your chance to call this one home. (id:63008)
60 Frederick Street Unit# 903
Kitchener, Ontario
Welcome to DTK Condos, Unit 903! Downtown Kitchener Living Made Easy. This bright and modern 1-bedroom plus den condo offers a comfortable urban lifestyle in the heart of the city. The unit features contemporary finishes, stainless steel appliances, and the convenience of in-suite laundry. The den provides extra space that can be used as a home office, guest area, or study nook. Residents enjoy a range of building amenities including a concierge, fitness centre, yoga studio, party room, and a rooftop terrace with BBQs — perfect for relaxing or entertaining. The building also features on-site conveniences such as a pharmacy and restaurant, adding even more ease to your daily living experience. Located steps from the ION Light Rail, Conestoga College DTK Campus, and major employers such as Google, Communitech, and D2L, this address offers unbeatable convenience. Trendy restaurants, cafés, and Victoria Park are all within a short walking distance. Schedule a showing today and see what downtown living at DTK has to offer. Required: Rental Application, Credit Report, Ltr of Employment. Tenant to pay hydro. (id:63008)
1534 Forestdale Court
Oakville, Ontario
Looking for a home in a child-friendly neighbourhood? A rare opportunity to live in a quiet cul-de-sac. 1534 Forestdale Court is a charming Detached home perfect for a young family! Situated in Iroquois Ridge HS Catchment, the location doesn't get any better! Walk to schools &shopping. Steps from parks. Minutes from QEW/403. Renovated in 2018, the house offers open concept living area; 3 spacious bedrooms & 5-pcbathroom on second level; PLUS fully finished basement with Rec room, additional office/bedroom, a 3-pc bathroom & laundry room. Photos from Previous Listing. Don't miss out on this fabulous opportunity! (id:63008)
171 Sherwood Rise
Hamilton, Ontario
Pride of ownership emanates throughout this lovingly maintained, one-owner home set in the highly coveted East Mountain. Steps to spectacular panoramic views and surrounded by a mature, family-friendly neighbourhood, this property offers an exceptional lifestyle of comfort and convenience. Inside, you'll find generously sized principal rooms perfect for entertaining, along with 5 spacious bedrooms and 3 well-appointed bathrooms, offering flexibility for large families, guests, or a home office setup. The exterior is just as impressive, featuring a beautifully landscaped yard that provides peaceful outdoor living and seasonal enjoyment. Relax on the charming covered front porch, the ideal setting for morning coffee or an afternoon tea while watching the world go by. Located close to schools, parks, shopping, and every amenity, this is a rare opportunity to own a meticulously cared-for home in one of Hamilton's most desirable communities. (id:63008)
68 Peel Street W Unit# 3
Simcoe, Ontario
Welcome to 68 Peel St unit 3! A beautifully renovated 1 bed, plus den unit located on the second floor. The open concept design offers a brand new kitchen, new stainless steel appliances and stone countertop and backsplash. The space is bright and inviting with a peninsula between the kitchen and the living space, ideal for hosting family and friends. The den can be used as a second bedroom or an office. Centrally located in town, close to parks, schools, parks, trails, restaurants and close to all the amenities that Simcoe has to offer. Don't miss this opportunity to make 68 Peel St your new home! (id:63008)
68 Peel Street W Unit# 5
Simcoe, Ontario
Welcome to 68 Peel St unit 5! A beautifully fully renovated 2 bed, 1 bath unit located on the third floor. This top level unit offers a separate dining area, a brand new kitchen with new stainless steel appliances and stone countertop/backsplash. From the dining room you enter a bright and airy living room and two separate bedrooms. The building is centrally located in town, close to parks, schools, parks, trails, restaurants and close to all the amenities that the town of Simcoe has to offer. Don't miss this opportunity to make 68 Peel St your new home! (id:63008)
68 Peel Street Unit# 2
Simcoe, Ontario
Welcome to 68 Peel St unit 2! A beautifully fully renovated ground floor 1 bed, plus den unit with an open concept kitchen/living area and 4 piece bathroom. The kitchen offers brand new stainless steel appliances and stone countertop/backsplash. The building is centrally located in town, close to parks, schools, trails and close to all the amenities that the town of Simcoe has to offer. Don't miss this opportunity to make 68 Peel St your new home! (id:63008)
68 Peel Street S Unit# 1
Simcoe, Ontario
Pristine ground floor commercial space directly fronting on to Peel Street. Approximately 500square feet, two rooms and a bathroom. Two big beautiful windows and a front door dedicated to the unit. It has been recently renovated. Minor modifications would be considered by the landlord if the tenant required any small interior changes to suit their business needs. (id:63008)
579 Windjammer Way Unit# Main
Waterloo, Ontario
Beautiful main-floor unit in Waterloo’s highly desirable East Bridge community. Bright open-concept layout with an updated kitchen featuring stone countertops and new appliances. Enjoy a cozy family room with a fireplace and a primary bedroom with a 3-piece ensuite. PrivauPrivate backyard backing onto a park and school. Minutes to top-rated schools, RIM Park, Conestoga Mall, UW, Conestoga College, and highway access. Double garage and wide driveway included—an ideal place to call home! (id:63008)
4641 518 E Highway
Kearney, Ontario
200 acres, pond, home, multiple outbuildings, abutting 1000's of acres of Crown land! This unique property offers an incredible array of features including privacy, close proximity to 2 Algonquin Park access points & many lakes to boat/fish/paddle/explore. 2 separate 100 acre parcels being sold as one package. Front parcel with 1400' of municipally maintained road frontage, sweeping drive in past a level cleared area, small pond, several buildings & up to the cozy home & oversized garage. Incredible outbuildings include a 960 sqft workshop with drive sheds off both sides (one w/ concrete pad), large drive shed buildings (one w/ concrete pad, ideal for sawmill), former kiln building, storage/bunkie, sauna. Garage is insulated/heated, double wide/long+office/tool room. Character filled 1526 sq ft 2 storey, 2 bdrm/2bath tidy country home with covered porch + enclosed porch/mudroom overlooking red & white pine forest & open areas/outbuildings. 3-4km's of gorgeous, wide trails through mixed, mature forest on this level 100 acre parcel, leading back to the rear 100 acres (which has no road frontage but with a right of way along the west side of the front 100 acres if a buyer wished to sell off the rear parcel). Follow the main trail to a beautiful pond that is several acres in size, a gathering place for moose/birds/wildlife & home to a sweet, secluded off-grid cabin (living area/kitchen/sleeping loft/solar to run lights/appliances, out house/generator plug in). Trail meanders onto neighbouring Crown land to the east & back around the pond onto the back portion of the rear 100 acres with its hills & untouched mixed forest. Stunningly beautiful land here to explore & a naturalist & hobbyist's dream come true. Home is serviced by dug well, septic, electric/wood heat & all buildings have steel roofs. 10 min to Kearney/15 to Burks Falls/30 to Huntsville, on the OFSC trail . Ideal property for yr round living or a recreational getaway, furnished & ready for your adventures. (id:63008)
7922 Hwy 7 Highway
Guelph/eramosa, Ontario
You'll Have to Feel It to Believe It! This warm and welcoming 3-bedroom, 3-bathroom bungalow is filled with natural light and charm, offering the perfect blend of comfort and functionality.The main level features hardwood floors in the main rooms and an entertainer's dream kitchen with a centre island, granite countertop, additional prep sink, and premium stainless-steel appliances. French doors from the kitchen open to a spacious deck, perfect for outdoor dining and relaxing. At the back of the property, you'll find an above-ground pool, separately fenced, along with a pergola and a fully fenced, park-like yard-ideal for children, pets, entertaining or enjoying privacy.The property includes three main-floor bedrooms plus a fourth office/bedroom on the lower level, two 4-piece bathrooms main with heated flooring, and a 3-piece ensuite off the primary bedroom.Downstairs boasts a spacious family room with a cozy gas fireplace, plus a playroom/gym, office, and laundry/utility area. Bonus: The basement has its own separate entrance and there are two staircases - a rare setup that adds real convenience and flexibility. Situated on just over a 1/2 acre, this home offers privacy and space, while still being just minutes from Guelph, Rockwood, and a 20-minute drive to the 401.Additional highlights include a detached gas heated garage/workshop and ample parking for all your vehicles and toys. (id:63008)
43 Dudhope Avenue
Cambridge, Ontario
Just Renovated Gem in Prime Cambridge Location — Unmatched Style & Space! Step into this stunning, fully renovated brick beauty located in one of Cambridge’s most peaceful and coveted neighbourhoods. From the striking stone-accented entryway to the impeccable curb appeal, this home makes a memorable first impression. • Spacious, Light-Filled Layout: Flow effortlessly through bright, open-concept living spaces enhanced by oversized windows and recessed pot lighting—every corner illuminated and inviting. • Designer Touches Throughout: Modern flooring, chic colour palettes, custom door frames, and elegant crown moulding set this home apart with distinctive character and style. • Updated Bathrooms: Trendy lighting fixtures and large-tile finishes create sleek, contemporary comfort. • Generous Bedrooms: Wake up to sunlight pouring through large windows, creating warm and airy retreats. • Finished Lower Level: Extra living and entertaining space with stylish recessed lighting offers versatility for your lifestyle needs. • Expansive Backyard Oasis: Large lot provides endless possibilities for summer entertaining, gardening, or your private sanctuary. . Detached double car garage for the car enthusiast. Location can’t be beat: enjoy tranquil living with easy access to parks, top-notch schools, shopping, and major highways like the 401. Bonus: All appliances are included — move in with ease! This unique home perfectly blends charm, functionality, and exceptional upgrades. Whether you’re relaxing inside or hosting friends outdoors, this is the Cambridge lifestyle you’ve been waiting for. Don’t miss out—schedule your private tour today! (id:63008)
222 Fall Fair Way Unit# 23
Binbrook, Ontario
Family friendly with a blend of comfort and convenience awaits in this end unit townhouse. Boasting 3 comfortable bedrooms, 2 full bathrooms, and an ideal open-concept main floor. Enjoy your morning coffee on the generous back deck or utilize the single-car garage for secure parking and storage. Located in a great Binbrook community, offering easy access to shopping and Highway 56. Please note: Any pictures with furniture have been virtually staged. (id:63008)
595479 Hwy 59
Woodstock, Ontario
Escape the noise of daily life at this private, peaceful retreat perched on the edge of town. Backing onto scenic farmland and offering just under 3,500 sqft of beautifully finished living space, this 4-bedroom, 3.5-bath bungalow is a rare find just minutes from downtown Woodstock. Inside, you'll be greeted by an open-concept main floor with cathedral ceilings, expansive windows, and gorgeous views from every angle. The kitchen flows into a bright living and dining area perfect for family life or entertaining. The main level features two spacious bedrooms and 2.5 bathrooms, including a 4-piece primary ensuite with soaker tub. Downstairs, the fully finished basement offers two additional bedrooms, a full bath, and a massive family room complete with a cozy wood-burning fireplace. Step out to the back deck for breathtaking views and enjoy some of the most stunning sunsets Oxford County has to offer! Also outside, you'll find mature landscaping designed for maximum privacy, a charming shed with loft and chicken coop, and ample parking. Located just minutes to schools, conservation areas, golf, Cowan Park, and more, this home is the best of both worlds: total tranquility with every convenience close by. (id:63008)
12 Erie Boulevard Unit# 209
Long Point, Ontario
Welcome to Beach Club living at its finest! This beautifully finished condo at 12 Erie Blvd offers exceptional waterfront views and a bright, modern layout designed for comfort and style. Featuring high-end finishes and panelled appliances built into the Darbishire custom cabinets, Fisher Paykel Induction 5 burner stove, quartz countertops, and hardwood floors this unit showcases an open-concept kitchen and living area, generous natural light, and a seamless flow to your private balcony overlooking Long Point’s iconic shoreline. With two bedrooms and two full bathrooms—including a spacious primary suite—this condo is the perfect residence, seasonal getaway, or investment opportunity. Enjoy low-maintenance living steps from the beach, marina, and conservation areas. Enjoy hiking, cycling, fishing, scenic walking trails, birdwatching sanctuaries, wineries, craft breweries, kayaking, ice fishing, camping, and even windsurfing. Conveniently located near marinas, shops, restaurants, food vendors, groceries, and pharmacies. Just 30 minutes from Port Dover, Simcoe, and Tillsonburg, and only a quick 10-minute drive to the charming lakeside town of Port Rowan. Experience the best of Long Point’s lakeside lifestyle in this thoughtfully designed and impeccably maintained condo. (id:63008)
34, 34a Voyageur Drive
Tiny, Ontario
Introducing the Multi-Generational Living Concept by Cheroke Canadian Modular Homes featuring a 1378 s.f. 3 BR detached Main Dwelling Unit, a 422 s.f. Additional Dwelling Unit offering 1 BR, and Detached Double Car Garage to be built on one Property. This lifestyle appeals to two or three generations living under one roof, to share housing costs, fight rising rent, save money or care for your elderly loved ones and support childcare. This lifestyle also offers privacy, yet togetherness resulting in an emotional benefit. All structures will feature aluminum siding with stone accents, natural gas heat in the main home, heat pump or electric heat in the ADU, metal roofs, A/C, Well, Septic, Tile & Hardwood Floors, Quartz Counters, 3/4 Acre Treed Lot, and a location close to marinas, the OFSCA trail System, boat launch, playground and park. Sharing large homes or building back yard homes makes both financial and practical sense for families caring for aging parents today in these times. (id:63008)
51 Inglewood Drive
Port Dover, Ontario
Port Dover brick bungalow nestled in one of the town’s most peaceful and sought-after neighbourhoods. Ideally situated in the quiet north end, this property offers quick and easy access whether you’re commuting north toward Brantford via Cockshutt Road or east along St. John’s to Highway 6, connecting you to Hamilton and the GTHA. Set on a unique triangle-shaped lot fronting Inglewood, this 2,553 sq. ft. home combines classic curb appeal with modern comfort. The bright, light-filled foyer opens into a spacious open-concept kitchen and living room, complete with a cozy fireplace and walkout to a cement patio—perfect for relaxing or entertaining. The main floor features two well-sized bedrooms, including a primary suite with a walk-in closet and private ensuite bath. A second full bath and main floor laundry add everyday convenience. The lower level extends your living space with a large recreation room, an additional bedroom and bath—ideal for guests or extended family. Additional highlights include a two-car garage with direct access to both the main floor and basement, a concrete driveway, and a private treed side yard that enhances the home’s sense of tranquility. Whether you’re looking for peaceful small-town living or an easy commute to nearby cities, 51 Inglewood Drive offers the perfect balance of location, comfort, and style—all just minutes from the lake. Check out the virtual tour and book your viewing today. (id:63008)
209 - 1882 Gordon Street
Guelph, Ontario
Welcome to this brand-new 2-bedroom, 2-bathroom condo offering 1,465 sq ft of stylish, well-planned living space. Located in Tricars newest building, Gordon Square 3, in the heart of Guelphs desirable south end, this suite blends comfort, function, and luxury. The bright, open-concept living and dining area is perfect for both relaxing and entertaining, with a 55 sq. ft. balcony right off the living room for morning coffee or evening unwinding. The modern kitchen is equipped with premium finishes and stainless steel appliances, while the spacious primary bedroom features access to the 215 sq ft private terrace a perfect retreat.Residents have access to first-class amenities including a fitness centre, golf simulator, residents lounge and secure underground parking.Move in now! (id:63008)
C3 - 333 Albert Street
Waterloo, Ontario
Be part of a brand-new mixed-use development at 333 Albert Street, featuring a modern 1,272 sq. ft. ground-floor commercial space available for lease. Located at a prominent corner in Waterloo, the unit offers excellent visibility, a sleek street-level façade, and strong frontage in a high-density neighbourhood. This versatile space is suitable for a wide range of permitted uses including catering establishment, commercial school, commercial recreation, drug store, financial institution, food store, large merchandise store, optician/optometrist, pet services, printing establishment, veterinary clinic, restaurant, and restaurant with take-out, in addition to retail, café, professional services, wellness/medical, or office use. Utility rough-ins are in place to support a smooth tenant fit-out. Exclusive on-site parking is included-a rare feature in the area-providing added convenience for staff and customers. The site benefits from steady year-round pedestrian and vehicular traffic and is surrounded by established residential buildings, new developments, and an active mix of retail and service businesses. With continued growth in Waterloo and the immediate surrounding area, this location offers operators the opportunity to establish themselves in a modern, well-connected setting with strong built-in demand. Availability: September 2026. Unit C3 may also be combined with C1, C2, and C4 to create a larger continuous space. (id:63008)
C4 - 333 Albert Street
Waterloo, Ontario
Be part of a brand-new mixed-use development at 333 Albert Street, featuring a modern 746 sq. ft. ground-floor commercial space available for lease. Situated at a prominent corner in Waterloo, the unit offers excellent visibility, a sleek street-level façade, and strong frontage in a high-density neighbourhood.This versatile space is suitable for a wide range of permitted uses including catering establishment, commercial school, commercial recreation, drug store, financial institution, food store, large merchandise store, optician/optometrist, pet services, printing establishment, veterinary clinic, restaurant, and restaurant with take-out, in addition to retail, café, professional services, wellness/medical, or office use. Utility rough-ins are in place to support a smooth tenant fit-out.Exclusive on-site parking is included-a rare feature in the area-providing added convenience for staff and customers. The site benefits from steady year-round pedestrian and vehicular traffic and is surrounded by established residential buildings, new developments, and an active mix of retail and service businesses. With continued growth in Waterloo and the immediate surrounding area, this location offers operators the opportunity to establish themselves in a modern, well-connected setting with strong built-in demand. Availability: September 2026. Unit C4 may also be combined with C1, C2, and C3 to create a larger continuous space if required. (id:63008)
C1/c2/c3/c4 - 333 Albert Street
Waterloo, Ontario
Be part of a brand-new mixed-use development at 333 Albert Street, offering a modern 3,945 sq. ft. ground-floor commercial space available for lease by combining units C1-C4. Located on a prominent corner in Waterloo, the space features excellent visibility, full street frontage, and a contemporary façade within a high-density, rapidly growing neighbourhood. The flexible layout supports a wide range of permitted uses including catering establishment, commercial school, commercial recreation, drug store, financial institution, food store, large merchandise store, optician/optometrist, pet services, printing establishment, veterinary clinic, restaurant, and restaurant with take-out, in addition to retail, café, professional services, wellness/medical, or office uses. Utility rough-ins are in place to facilitate an efficient tenant fit-out. Exclusive on-site parking is included, a rare and valuable amenity in the area for both staff and customers. The property benefits from strong year-round pedestrian and vehicular traffic and is surrounded by established residential buildings, new developments, and a vibrant mix of retail and service businesses. With continued growth in Waterloo and strong built-in demand from the surrounding population, this flagship opportunity offers operators a prime location in a modern, well-connected setting. Availability: September 2026. (id:63008)
C2 - 333 Albert Street
Waterloo, Ontario
Be part of a brand-new mixed-use development at 333 Albert Street, with a modern 845 sq. ft. ground-floor commercial space available for lease. Situated at a prominent corner in Waterloo, the unit offers excellent visibility, a sleek street-level façade, and strong frontage in a high-density neighbourhood.This versatile space is ideally suited for a wide range of permitted uses including catering establishment, commercial school, commercial recreation, drug store, financial institution, food store, large merchandise store, optician/optometrist, pet services, printing establishment, veterinary clinic, restaurant, and restaurant with take-out, as well as retail, café, professional services, wellness/medical, or office use. Utility rough-ins are in place to support a smooth tenant fit-out.Exclusive parking is included, a rare feature in the area, providing added convenience for staff and customers. The site benefits from steady year-round pedestrian and vehicular traffic, surrounded by established residential buildings, new developments, and a vibrant mix of retail and service businesses. With ongoing growth in Waterloo and the immediate surrounding area, this location gives operators the opportunity to establish themselves in a modern, well-connected setting with strong built-in demand.Available for occupancy September 2026. Unit C2 may also be combined with C1, C3, and C4 to create a larger continuous space if required. (id:63008)
1437 Everest Crescent
Oakville, Ontario
For more info on this property, please click the Brochure button below. Welcome To 1437 Everest Crescent, A Luxurious 2-Storey Mattamy Home In Oakville’s Upper Joshua Creek. Situated On A Premium Lot Facing A Pond, This Property Offers Quick Access To Hwy 403, 407, QEW, And Nearby Plazas. This Meticulously Maintained Property Has Been Finished Top To Bottom Both Inside And Outside. The Home Features 10' Ceilings On The Main Floor And 9' Ceilings On The Upper Levels And Basement, Creating A Bright, Airy Atmosphere. The Open-Plan Main Floor Includes A Spacious Kitchen With A Large Island, Pantry, Powder Room And Formal Living And Dining Areas. Upstairs, You’ll Find 4 Bedrooms, 3 Bathrooms (2 Ensuites), And A Convenient Laundry Room. The Fully Finished Basement Offers A Home Gym, Family Room W/ Gas Fireplace, Wet Bar, And A Games Room. The Garage Boasts Epoxy Flooring, Slat Walls, And Overhead Storage. The Front Yard Features Extensive Hardscaping With A Natural Stone Porch And Frameless Glass Railings, While The Backyard Is Completely Maintenance-Free With A 3-Season Pergola, Composite Deck, Artificial Turf, And An 8-Burner Grill. Over $500K In Upgrades (Feature Sheet Available). (id:63008)
944 Caledonian View Unit# 405
Cambridge, Ontario
Beautifully Renovated 2-Bedroom Condo in a Prime Location! Nestled on a quiet crescent near Riverside Park, this stunning unit is just minutes from Hwy 401 and offers a dead-end street setting for added privacy. Recent upgrades make this home truly move-in ready! Featuring a modern and stylish white kitchen with brand new contemporary countertops, a granite sink, modern faucet, new built-in dishwasher and subway tile backsplash. The open-concept, carpet free layout boasts luxury vinyl plank flooring throughout. A spacious living room with room for an office opens to an end-to-end balcony overlooking the treetops—perfect for morning coffee. The separate dining room is enhanced by a stylish sputnik light fixture. The updated 5- piece bath includes a double-sink vanity. Both bedrooms are generously sized, with the primary bedroom offering direct balcony access. Additional upgrades include new light fixtures throughout and A/C for summer comfort. The Caledonian offers convenient laundry on every floor, plus amenities such as a party room, gym, bike storage, and workshop. Includes parking and storage locker. Secure entry on both sides of the building. This location is close to the Grand River, trails, shopping, and dining. Rarely available—book your showing today (id:63008)
172 Sherman Avenue S
Hamilton, Ontario
Welcome to 172 Sherman Av S! This large 2.5 story brick home is in the sought after neighbourhood of St Clair. It is surrounded by beautiful stately homes, with close proximity to Gage Park, Bernie Morelli Rec Centre, shopping, schools and quick downtown and highway access! Upon entering the home, you will find it spacious and nicely updated, featuring a large welcoming foyer, formal living room with decorative fireplace and formal dining room, open concept eat in kitchen, and a convenient covered rear porch/mudroom. The second level has three good size bedrooms with ample closet space and a three-piece bath with huge walk-in shower. Up to the third level and you will be pleasantly surprised, two more bedrooms and a three-piece bath…a great teenage retreat, kids playroom or home office area! There is a shared side driveway leading you to a detached garage and rear yard. Updates include; electrical, plumbing, some windows updated, roof stripped and re-shingled 2021, soffits eaves and downspouts 2021, new gas boiler 2023, new hot water heater (owned) 2023 and new flooring throughout. This home is perfect for the growing family with tons of living space…don’t miss out! (id:63008)



