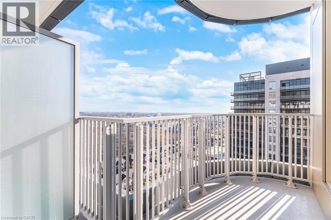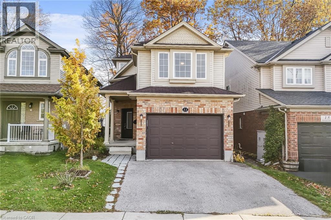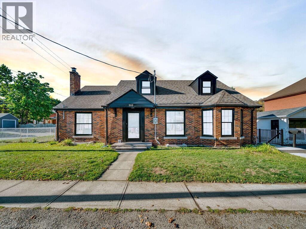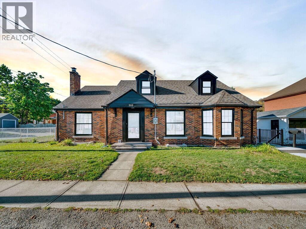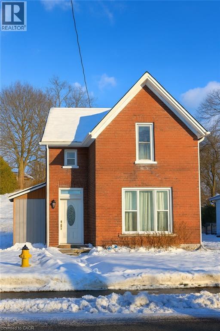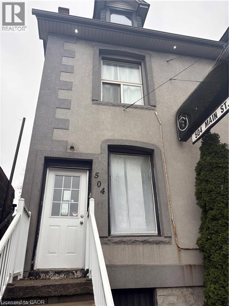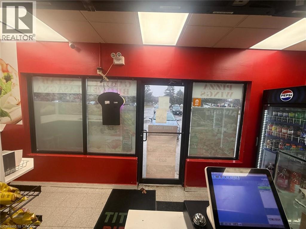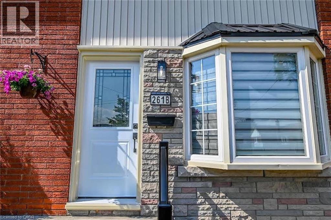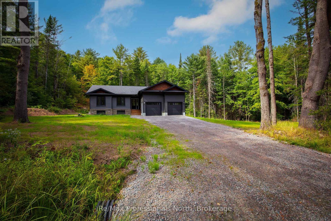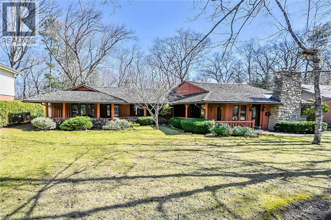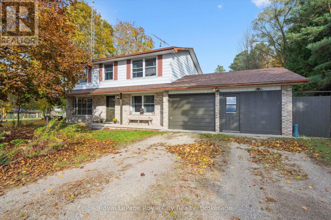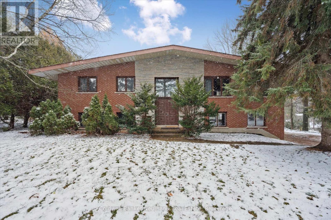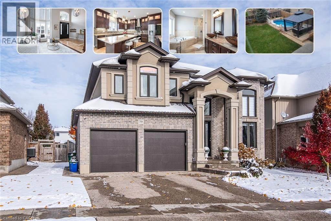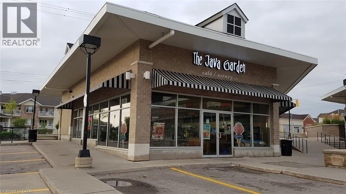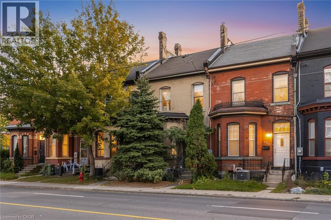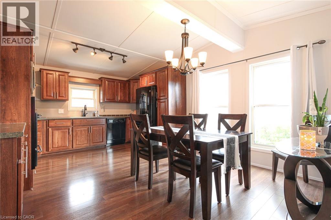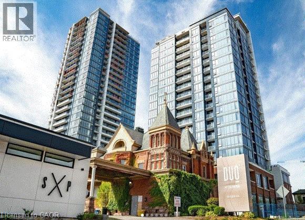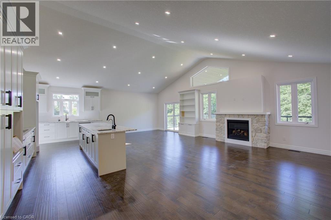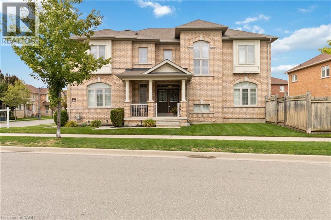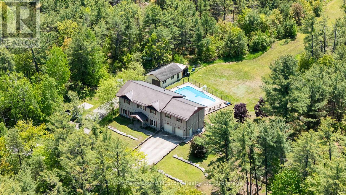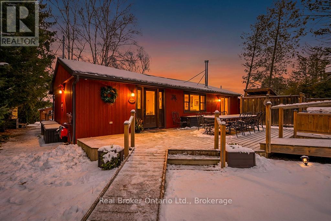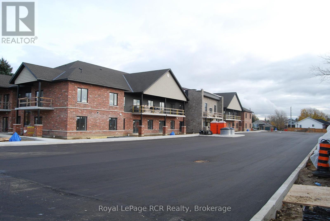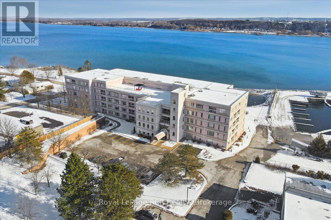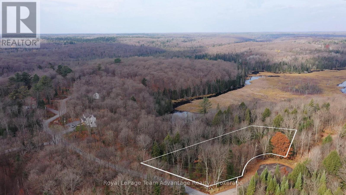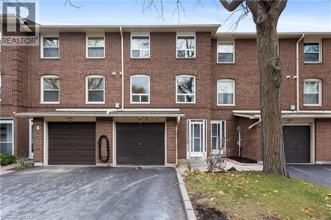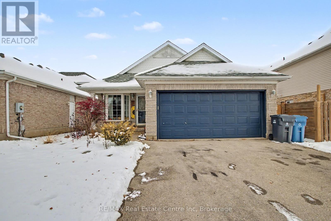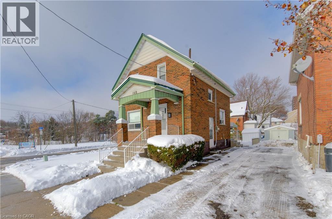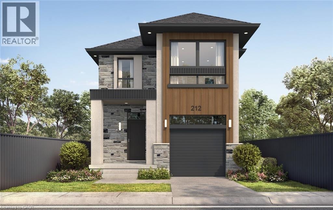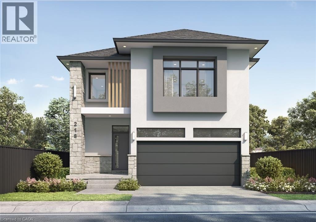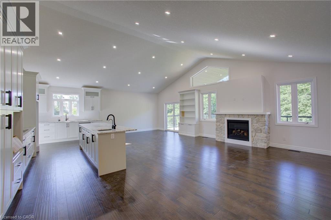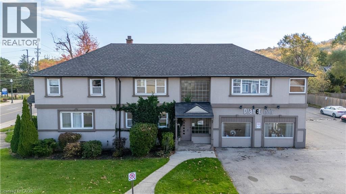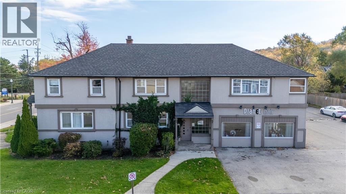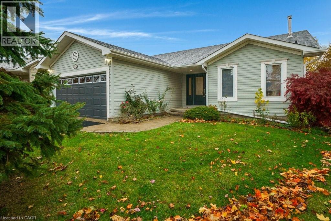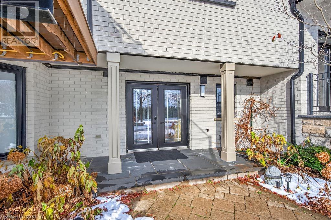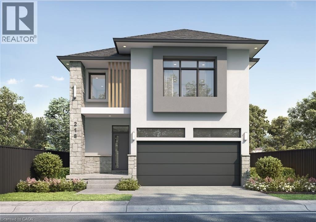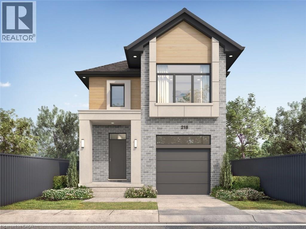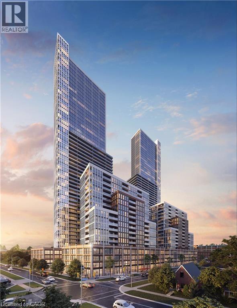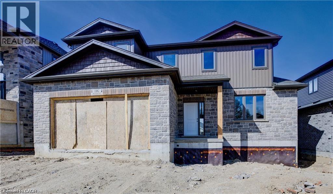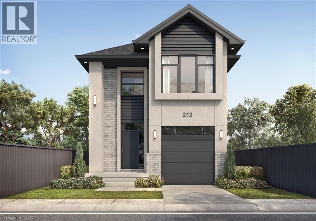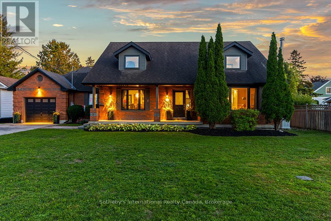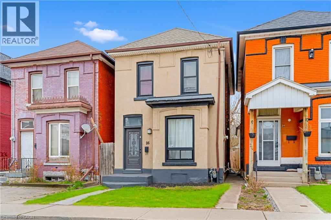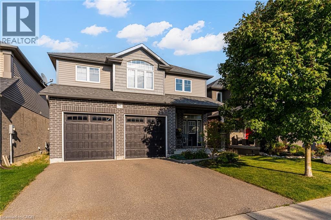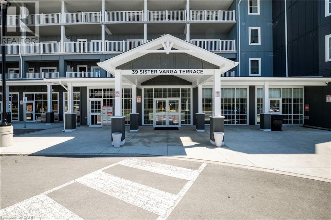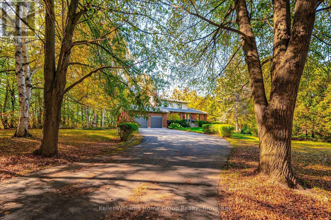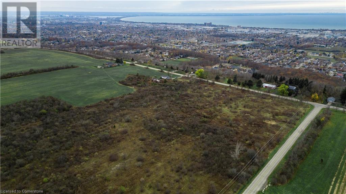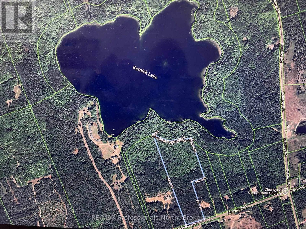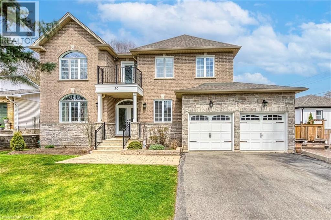3240 William Coltson Avenue Unit# 1901
Oakville, Ontario
Brand New 2 Bed, 2 Bath condo WITH TWO underground parking spaces, one with ELECTRIC CAR CHARGER! Be the first to call this fully upgraded, modern condo, complete with the latest technology including motorized blinds, HOME! On the 19th floor with views overlooking greenspace and Toronto's shores of Lake Ontario, this is one of the best in the building. (id:63008)
11 Renner Drive
Cambridge, Ontario
Your Perfect Family Home on an Extra Deep Lot in Highly Desirable Hespeler! Welcome to 11 Renner Drive, Cambridge. A beautifully maintained and fully finished home offering comfort, space, and style across all levels of living space. Nestled in a sought-after neighbourhood just minutes from Highway 401, this home is ideal for families seeking convenience and tranquility. The main floor features an open-concept layout with a modern kitchen showcasing a tiled backsplash and stainless steel appliances, seamlessly connected to the dining area and a spacious living room large enough for two sitting areas. Enjoy lovely views of the treed lot from the upper deck. A convenient powder room and garage access complete this level. Upstairs, the primary bedroom impresses with big windows, his-and-hers closets, and direct access to a luxurious 4-piece bath featuring a soaker tub and a separate glass shower. Three additional bedrooms and another 4-piece bath complete the upper level, offering privacy & plenty of space for the whole family. The fully finished walk-out basement provides a versatile recreation room or home office with direct access to a covered deck and a private, fully fenced backyard featuring two wood decks, perfect for relaxing or entertaining. Additional highlights include a 1.5-car garage, double driveway, and a quiet, family-friendly street close to parks, schools, shopping, restaurants, golf courses, and trails. Book your showing today & experience the warmth, charm, and functionality of this exceptional Hespeler home. (id:63008)
860 Vine Street
Cambridge, Ontario
Welcome to 860 Vine St., Cambridge! This magnificent home features 8 spacious bedrooms and 4 full bathrooms, offering over 2,500 sq. ft. of above-ground living space. Zoned R4, the property is currently set up as a duplex but has the potential to be converted into a triplex, making it an excellent choice for investors or first-time buyers. Main & Second Floor: 6 bedrooms, 3 full baths, a bright living and dining area, plus a spacious 2 kitchen. Basement: 2 bedroom plus a den, a kitchen, family room, and a separate entrance—ideal for in-law setup or rental income. Parking & Garage: 4 car driveway plus a detached, generous-sized 1-car garage. Recent Updates & Features: Roof (2023) A/C (2021) Windows (2013 North Star, lifetime warranty) This home is in a prime location with easy access to the highway, shopping, restaurants, and all amenities. It’s also conveniently close to Conestoga College, making it perfect for student rentals. Whether you’re looking for a large family home or a turn-key investment opportunity, this property checks all the boxes. ? Property Management services are available for a completely worry-free investment! (id:63008)
860 Vine Street
Cambridge, Ontario
Welcome to 860 Vine St., Cambridge! This magnificent home features 8 spacious bedrooms and 4 full bathrooms, offering over 2,500 sq. ft. of above-ground living space. Zoned R4, the property is currently set up as a duplex but has the potential to be converted into a triplex, making it an excellent choice for investors or first-time buyers. Main & Second Floor: 6 bedrooms, 3 full baths, a bright living and dining area, plus a spacious 2 kitchen. Basement: 2 bedroom plus a den, a kitchen, family room, and a separate entrance—ideal for in-law setup or rental income. Parking & Garage: 4 car driveway plus a detached, generous-sized 1-car garage. Recent Updates & Features: Roof (2023) A/C (2021) Windows (2013 North Star, lifetime warranty) This home is in a prime location with easy access to the highway, shopping, restaurants, and all amenities. It’s also conveniently close to Conestoga College, making it perfect for student rentals. Whether you’re looking for a large family home or a turn-key investment opportunity, this property checks all the boxes. ? Property Management services are available for a completely worry-free investment! (id:63008)
63 Henry Street Unit# 201
Cambridge, Ontario
This bright and inviting upper-level apartment offers charming, comfortable living in the heart of East Galt. Filled with natural light, the unit features a cozy living area, a functional kitchen, and a comfortable bedroom that creates the perfect retreat. Enjoy the large shared yard—a rare bonus in this neighbourhood—and the convenience of two dedicated parking spots. Residents also have access to on-site coin laundry, making day-to-day living even more convenient. The location is excellent: walking distance to the Gaslight District with its restaurants, patios, and entertainment, as well as nearby schools, parks, cafés, and downtown amenities. Transit, walking trails, shopping, and major commuter routes are all close by, offering both lifestyle and accessibility. A wonderful option for anyone seeking charm, comfort, and a highly walkable East Galt neighbourhood. (id:63008)
504 Main Street E Unit# 2
Hamilton, Ontario
All Inclusive Commercial Space Available Immediately. This Storefront / Office space is PERFECT for any Beauty Related Businesses, Office Business, Sales or Retail. Mixed use means plenty of options! This unit is located on two incredibly busy streets (Main St E and Wentworth St S) offering Walk-In traffic potential, advertising visibility and much more! This Space is already renovated and Turn-Key; built out to presently include 4 private rooms, two open spaces, a kitchen and bathroom as well as a Main Entrance Area. This unit is on the second floor and there is parking in the rear. (id:63008)
170 Brantwood Park Road Unit# 2
Brantford, Ontario
PIZZA Business in Brantford is For Sale. Located at the busy intersection of Brantwood Park Rd/Dunsdon St. Surrounded by Fully Residential Neighborhood. Close to Schools, Highway, Offices, Banks, Major Big Box Store and Much More. Business with so much opportunity to grow the business even more. Monthly Sales: Approx.$32,000-$34,000 Rent: $1665/m including TMI & HST, Lease Term: Existing 9 + 5 Years Option to renew , Royalty: $900/m. (id:63008)
261 Scott Street Unit# B
St. Catharines, Ontario
A MUST SEE!!! Welcome to this fully updated 2 Storey semi-detached, 2 + 1 bedroom home with over 1400 sq.ft. of finished floor space in sought after North End St. Catharines. A prime location that puts you minutes away from every convenience - shopping malls, grocery stores, and schools. This turn-key home was designed with comfort and style in mind. Brand new kitchen features new cupboards with sleek quartz countertops and brand new black stainless appliances. The upscaled bathrooms include new vanities, porcelain tile shower/tub with swinging glass door and glass shower enclosure. The eye-catching oak staircase and railing with iron balusters leads to the upstairs that houses two spacious bedrooms with ample closet space. Stylish Updates include: luxury flooring throughout the entire house sets the stage for modern living, complemented by a striking feature brick wall with a wood mantel and 50 sleek fireplace in the great room that is sure to be a conversation starter; all new LED lighting fixtures, window treatments and interior doors and custom trim. Peace of mind comes standard with a durable and long-lasting metal roof, ensuring your home stays protected through all seasons. The open concept basement boasts a huge recreation room or potential 3rd bedroom. The spacious 100 foot+ backyard offers endless opportunities for relaxation or entertaining, while the new driveway, landscaping, side fence, maintenance free brick & stone exterior with new exterior doors, aluminum railing enhances curb appeal and functionality. Every inch of this home has been meticulously revamped. This striking property is a must-see for anyone seeking a turn-key home, be the first to live here! (id:63008)
260 Stephenson 2 Road W
Huntsville, Ontario
New 3-bedroom 2-bathroom home completed. Large 10-acre private, fully treed country lot between Huntsville and Bracebridge. The land has a stream with wetlands and snowmobile trails close by. It is a short drive to Mary Lake beach. Interior pictures and a 3D tour are of a recently completed home similar to the new build with the same floor plan and similar finishings. The house has a large 20x12 deck with a metal railing, a high-efficiency propane furnace, an HRV system, and Central Air conditioning. Cathedral ceiling in the great room. Open concept layout featuring wide plank engineered hardwood throughout. Full LED lighting, feature walls and stained false beams throughout, a Designer custom kitchen, and quartz countertops. Large entrance foyer and main floor laundry. Oversized molding on both casing and baseboard. Electric fireplace in the living room. Two bathrooms, a 4-piece and 3-piece Primary bedroom ensuite. ICF foundation Tarion warranty. The basement is drywalled with electric outlets and has a second electrical pony panel for easy basement finishing. See plans (attached) for exact measurements. Very close access to Highway 11 and 15 minutes to Bracebridge and Huntsville. (id:63008)
793 Shadeland Avenue
Burlington, Ontario
Same family over 50 years, lovingly cared for & maintained. This sprawling bungalow sits on a 100x 237-foot ravine lot. Inside you are invited into a generous living room with wood burning fireplace & ample space for a piano, the formal dining room has a wood burning fireplace & built-in cabinets, worthy of formal dinner parties or extended family gatherings. The eat-in kitchen flows through to the cozy, rustic family room with skylights, French doors & built-in bookshelves. The sun-filled walkway to the bedroom wing boasts several windows overlooking the beautiful rear yard & ravine. Primary bedroom with wood-burning fireplace, built-in wardrobes, 4-piece ensuite & private balcony. Two more bedrooms & 4-piece bathroom with main floor laundry complete this area. Before heading downstairs, there is an additional 4-piece bathroom & breezeway access to the garage. In the lower level of the home, you will find a recroom with yet anther woodburning fireplace, two rooms currently used as guest bedrooms, a 3-piece washroom & storage room. Outside-enjoy the tranquility of the ravine & all the privacy it offers. Enjoy the shade & solitude of the wraparound front porch on one of Aldershot’s most well-known streets. Stroll to the lake at the end of the street, the Burlington Golf & Country Club, LaSalle Park & Marina. This home is truly one of a kind. (id:63008)
4769 Wellington Road 32 Road
Puslinch, Ontario
This is your golden opportunity to exit the crazy busy City life and enjoy country living on this 2.5 acre property! Come and renovate the home to make it "YOURS", or do like two neighbours did just south of this property, and remove the existing house and build your Dream Estate! There may even be potential to sever a lot from the 2.5 acres and either sell it, or build a second home for your extended family. The possibilities are multiple with this amazing offering. (id:63008)
7315 Wellington Rd 30
Guelph/eramosa, Ontario
Step into this spacious 5-bedroom raised bungalow and embrace its unmistakable retro vibe-a style lover's dream with personality you don't find in today's builds. The moment you enter, you'll feel it! Soaring wood cathedral ceilings in the living and dining rooms, creating dramatic lines and warm, mid-century character. The gorgeous stone feature fireplace becomes the natural focal point, echoing that classic 70's charm while still feeling timeless and inviting.The carpet-free layout highlights the home's original details, allowing its vintage appeal to shine through. Think cool architectural touches, natural textures, and wide-open spaces ready to be styled with modern flair or restored to retro perfection. Downstairs, the bright walk-out basement continues the theme with endless potential to embrace a groovy rec room feel, a chic studio, or an expanded family zone. Outside, the sprawling half acre lot offers room to dream, with a 2-car garage and plenty of parking for a busy household.This home is overflowing with character and ready for a buyer who appreciates nostalgic style and wants to put their personal touch on a truly unique property. A rare find that celebrates the best of retro design while offering space, light, and possibility at every turn. (id:63008)
79 Gerber Meadows Drive
Wellesley, Ontario
Welcome to a home that truly defines elegance and comfort. This stunning 6-bedroom executive residence offers over 4,300 sq. ft. of beautifully finished living space, close to Waterloo, offering small town charm. The impressive curb appeal sets the stage — a stone aggregate double driveway framed by lush perennial gardens leads to a welcoming covered porch. Step inside to a grand foyer featuring 17' ceilings with pot lights and 18x18 marble flooring that continues through the entrance and kitchen, setting a tone of timeless sophistication. The main level blends functionality and style with a gourmet kitchen showcasing granite countertops, top-of-the-line stainless steel appliances, and a seamless flow to the dining and family rooms. Hardwood floors, crown moulding, and recessed lighting accentuate every detail, while the family room’s gas fireplace and floor-to-ceiling windows with automatic curtains create a warm, inviting atmosphere filled with natural light. Upstairs, the spacious primary suite offers a serene retreat with a luxurious 6-piece spa ensuite featuring a Jacuzzi tub, glass shower, and a custom-built walk-in closet. Three additional bedrooms provide large custom closets with 8' doors, while the fourth bedroom enjoys its own private ensuite. A five-piece main bathroom, upper-level laundry with sink, and a generous linen closet complete this level with practicality and charm. The finished lower level adds over 1,400 sq. ft. of living space, boasting 9' ceilings, a separate garage entrance, a lounge with a new stone feature wall, a full kitchen, 2 bedrooms, and 3-piece bath — perfect for guests or in-law accommodation. Outside, enjoy a fully fenced backyard with a stone patio, heated on-ground pool, and new deck — ideal for gatherings with family and friends. Nestled on a deep lot in a sought-after neighborhood, this custom home combines craftsmanship, luxury, and lifestyle — a perfect place to call home. (id:63008)
600 Laurelwood Drive Unit# 200
Waterloo, Ontario
Exceptional business opportunity available with unlimited potential, providing a well established steady customer base while surrounded by many affluent neighbourhoods in West Waterloo! *AAA Prime location across from Laurel Heights Secondary School (2000+ staff/students) with no cafeteria directly across the street! Laurelwood Commons end cap unit boasts over 1500+ sq/ft, ample parking, LLBO licensed seating including a large outdoor patio complete with furnishings. Benefit from the balance of the original 10yr lease with options. Join an excellent mix of tenants including Food Basics, Shoppers Drug Mart, Dollarama, Pet Valu, Wild Wing, DQ, Subway, Twice the Deal Pizza, First Choice Haircutters, Bar Burrito and more! (id:63008)
158 Wilson Street
Hamilton, Ontario
This charming brick century row house perfectly combines historic character with modern upgrades, including a newly renovated kitchen, updated electrical and plumbing, a 2018 furnace, and a new air conditioning system. This 5-bedroom, 2-bathroom 1549sqft home is tastefully maintained throughout, with original hardwood floors, high ceilings, and elegant finishes like stained glass, and Victorian transom windows. The home offers move-in ready comfort while being ideally situated near schools, a fenced-in backyard with trees and a large gate opening for parking. Steps from the vibrant James St. North, close to cafes, restaurants, and parks, this home is a rare opportunity to enjoy both the city's rich history and contemporary conveniences in one exceptional property. (id:63008)
4449 Milburough Line
Burlington, Ontario
Welcome to Lost Forest - #5 Tamarac! Discover a low-maintenance lifestyle in this stunning custom designed 2 bedroom, 2-bath modular home with cathedral ceilings and stunning family sized kitchen with warm decor and a flowing layout. Located in the desirable gated community of Lost Forest Park and built just 12 years ago, it offers 1,046 sq. ft. of bright, open-concept living space. This home combines modern comfort with a welcoming design in a gorgeous setting that far exceeds other types of ownership at an affordable price. The spacious kitchen features plenty of cabinetry including pull out drawers in the pantry, a large dining area and opening to a cozy living room complete with an entertainment wall unit with electric fireplace. Enjoy your morning coffee or relax at sunset on the large deck with 3 access doors to the your home including sliding doors that lets the natural light brighten your home. There is ample storage within plus a handy oversized garden shed to utilize as well. Additional highlights include a built in desk in the 2nd br, tall toilets, solid wood doors, a generator and parking for 2 vehicles on a concrete pad. Lost Forest Park residents enjoy outstanding amenities including an inground pool, community centre/pavilion, pickle ball court, an area to enjoy horse shoes, a play area for the kids and walking trails. The low monthly fee of $550 conveniently covers the land lease, water, property taxes and year-round maintenance. (fees are subject to increase for new owners.) Septic charge of $100 approx per 6 month. Located just minutes from shopping in Waterdown and nearby Carlisle, dining, golf courses and major highways. This is the perfect blend of comfort, convenience, and community. Make the move today and start living the lifestyle you deserve! (id:63008)
15 Wellington Street S Unit# 1710
Kitchener, Ontario
Beautiful One Bedroom Plus DEN unit comes with underground parking and window coverings. Bell High Speed Internet, Heat and A/C are included in the lease as well! This unit is in the second tower of Station Park. Centrally located in the Innovation District, Station Park is home to some of the most unique amenities known to a local development. Union Towers at Station Park offers residents a variety of luxury amenity spaces for all to enjoy. Amenities include: Two-lane Bowling Alley with lounge, Premier Lounge Area with Bar, Pool Table and Foosball, Private Hydropool Swim Spa & Hot Tub, Fitness Area with Gym Equipment, Yoga/Pilates Studio & Peloton Studio, Dog Washing Station / Pet Spa, Landscaped Outdoor Terrace with Cabana Seating and BBQ’s, Concierge Desk for Resident Support, Private bookable Dining Room with Kitchen Appliances, Dining Table and Lounge Chairs, Snaile Mail: A Smart Parcel Locker System for secure parcel and food delivery service. Shopping, schools, restaurants, LRT are right at your doorstep! Do not miss out on this opportunity to rent in one of the best developments in Kitchener-Waterloo! (id:63008)
Lot 5 Avery Place
Milverton, Ontario
TO BE BUILT! 140-160 days till your in your new home!!! Nestled in the conveniently located and picturesque town of Milverton, ON, and a quick 30 min traffic free drive to Kitchener, Stratford and Listowel, this stunning 2 Storey Executive Home by Cedar Rose Homes can be yours! This 3-beds, 3-baths and offers a luxurious lifestyle, with water view and everything you need for luxurious living. With over 4500 sq. ft of TLS this home is as extensive in living area as it is beautiful! The designer farmhouse Kitchen is perfect for culinary enthusiasts boasting stone countertops and lots of cabinet space! Did I mention that 4 top stainless kitchen appliances are included? The Kitchen, Dining and Living room are open concept with cathedral ceilings. Enjoy your two walk out elevated decks, one off the kitchen ready for a BBQ or Bistro Table, the other off the Great Room ideal for entertaining and watching amazing sunsets. Additionally, the Great Room has a custom gas fireplace and large windows providing lots of natural light. Enjoy watching each beautiful season come in and go. The thoughtfully designed upper level provides the convenience of a full laundry and bonus sitting room. The Primary Bedroom with Ensuite Bath has a walk-in shower and freestanding tub. The two additional bedrooms are large, bright and located conveniently next to the walkthrough main bath with separate room for toilet and shower! Finally, venture to the massive walkout Basement with full size windows perfect for storage or additional space. This Bsmnt. is thoughtfully designed, insulated and plumbed with future development in mind. This levels walkout, with sliding glass doors to your backyard, make this area feel like a main level living space. Round out this home with its lrg. two car garage, you can house your truck or SUVs easily. This home is perfect for Families, Professionals, and those seeking a blend of Luxury and Nature...lets discuss your custom build today! (id:63008)
573 Gardenbrook Avenue
Oakville, Ontario
Stunning Family Home in Highly Sought-After Glenorchy, Oakville! Located just steps from top-rated elementary schools, scenic parks, and trails, this home offers the perfect balance of comfort and convenience. Ideal for commuters with quick access to Highways 407, 403, and the QEW. The main level boasts a spacious kitchen with an eat-in area, seamlessly open to the family room perfect for gatherings. A formal living/dining room and a convenient laundry/mudroom complete the main floor. Upstairs, you'll find 4 generous bedrooms, 3 full bathrooms, and a versatile computer loft. Additional features include a beautiful oak staircase, a fully fenced backyard, a double garage, and a water sprinkler system for easy lawn care. (id:63008)
217 South Shore Road
The Archipelago, Ontario
Great commercial opportunity! Live where you work, work where you play, forget that youre working. Commercial zoning and steps away from Georgian Bay. Located in Pointe Au Baril on a year round maintained road. Residential use with commercial zoning. A spacious 3150 square feet, 3 bedrooms, 3 bathrooms , office, fully finished lower level with walk out, 2 living rooms and a brightly lit sitting room with natural light. A perfect space for a family and entertaining guests with potential granny suite or potential lower apartment with some renovation for additional income. Built in living room cabinetry. A spacious primary bedroom you won't want to leave with its own sitting or entertainment/collector room, exercise room or what ever you want room! :). Walk in closet and en-suite bathroom. Every room has plenty of space to relax, so no one needs to argue over who gets which room. Fenced in, in-ground pool, stone patio, gardens, large back yard for kids and pets to play. Single garage/workshop. Attached and insulated, automatic double car garage. Outdoor shower, stone patio. Plenty of storage, mudroom, grand entry, main floor laundry room. In floor heating 2 a/c wall hung units. Drilled well. New stove, dish washer, washer and microwave.New metal roof. Pathway across the road to go for a swim in Georgian Bay. Or keep your boat just a short distance away from full service marinas and explore the 30,000 islands that Georgian Bay has to offer, the renowned Ojibway Club, great boating, fishing and swimming. Set off on an adventure with access directly onto crown land from the property. Enjoy all season activities such as ATV, snowmobiling, cross country skiing and hiking.Quick access of highway 400 N to get the kids off to school or go shopping for amenities and then get back to your peaceful workplace/home. Click on the media arrow below for video. If purchasing as commercial use, HST is applicable. (id:63008)
217 South Shore Road
The Archipelago, Ontario
Beautiful cottage country family home, abutting crown land and steps away from Georgian Bay. Located in Pointe Au Baril on a year round maintained road. Residential use with commercial zoning. A spacious 3150 square feet, 3 bedrooms, 3 bathrooms , office, fully finished lower level with walk out, 2 living rooms and a brightly lit sitting room with natural light. A perfect space for a family and entertaining guests with potential granny suite or potential lower apartment with some renovation for additional income. Built in living room cabinetry. A spacious primary bedroom you won't want to leave with its own sitting or entertainment/collector room, exercise room or what ever you want room! :). Walk in closet and en-suite bathroom. Every room has plenty of space to relax, so no one needs to argue over who gets which room. Fenced in, in-ground pool, stone patio, gardens, large back yard for kids and pets to play. Single garage/workshop. Attached and insulated, automatic double car garage. Outdoor shower, stone patio. Plenty of storage, mudroom, grand entry, main floor laundry room. In floor heating 2 a/c wall hung units. Drilled well. New stove, dish washer, washer and microwave.New metal roof. Pathway across the road to go for a swim in Georgian Bay. Or keep your boat just a short distance away from full service marinas and explore the 30,000 islands that Georgian Bay has to offer, the renowned Ojibway Club, great boating, fishing and swimming. Set off on an adventure with access directly onto crown land from the property. Enjoy all season activities such as ATV, snowmobiling, cross country skiing and hiking.Quick access of highway 400 N to get the kids off to school or go shopping for amenities and then get back to your office with a view. A play ground of a home for all ages. Click on the media arrow for virtual tour, 3-D imaging and floor plans. (id:63008)
111 Wilson Drive
Georgian Bluffs, Ontario
Discover the ultimate four-season waterfront retreat at 111 Wilson Drive, an immaculately maintained and fully renovated property set on the pristine shoreline of Colpoys Bay in Georgian Bluffs. Nestled on a private, flat, tree-lined 70' x 204' lot with breathtaking views of the Niagara Escarpment, this turn-key property offers a sandy walk-out beach, a handcrafted docking system accommodating a 26' boat, multiple watercraft racks, a beach firepit, and a fully equipped Beach House-creating an unmatched setting for swimming, paddling, boating, and family fun. The beautifully updated 1,000 sq ft main home showcases cedar and pine construction, high ceilings, refinished original wood floors, a stunning stone gas fireplace, a high-functioning wood-burning stove, and an open-concept kitchen with custom cabinetry, premium appliances, and a 9'4" island. Thoughtfully upgraded throughout, the home features new windows and doors, insulated steel roofing, municipal water with RO system, hot-water-on-demand, a 2018 septic system, updated electrical and plumbing, fully refinished bathroom, extensive insulation, tile drainage, and a Napoleon natural gas furnace for year-round comfort. Expansive outdoor decking, an 8'x8' deluxe outdoor shower, a designated outdoor cooking deck, an 8-person hot tub, and multiple outbuildings-including a Cabin, a two-level Fort, a Utility Cabin, and the Beach House-enhance the lifestyle experience. Located just minutes from Wiarton, close to golf, trails, beaches, and marinas, this rare offering combines peaceful seclusion with exceptional recreation. A truly turn-key waterfront paradise where memories are made and cherished for generations. (id:63008)
773 Princess Street
Wellington North, Ontario
Welcome to Forest Trail Lofts, Mount Forest's newest rental community offering modern living in a quiet, family-friendly neighbourhood. These beautifully designed 1 and 2 bedroom suites feature spacious open concept layouts, private balconies and high end stainless steel appliances including in suite laundry. Each suite is equipped with its own heat pump, water heater and thermostat, giving residences complete control over heating and cooling year round. Enjoy being close to everything Mount Forest offers - parks, schools, grocery stores, restaurants, and beautiful surrounding nature trails. (id:63008)
206 - 2555 3rd Avenue W
Owen Sound, Ontario
This beautifully maintained, two-bedroom, two-bathroom condo at the sought-after Harbourfront Condominiums is a true dream, boasting proud ownership! In 2018 significant updates included all new carpet-free flooring, a sparkling new kitchen, updated bathrooms, and stylish light fixtures. The main living space features a bright open concept living room, dining, and kitchen area, perfect for entertaining. The layout also includes a large primary bedroom with a walk-in closet and 3-piece ensuite, plus a spacious second bedroom and a separate 3-piece bathroom. Homeowners will love the convenience of in-suite laundry and their own private balcony, while enjoying spectacular common elements that promote a fun, secure lifestyle, including a rooftop terrace, a relaxing sauna, and a fantastic common room for parties, movie nights, and games (complete with its own kitchen and bathrooms for guests). Located right on Georgian Bay, the building features secure entry and newly renovated common spaces, and the purchase price includes a premium parking spot in the heated underground parking garage and an exclusive locker space. Don't miss the chance to start living your effortless Harbourfront lifestyle! (id:63008)
181 Clarkes Lane
Huntsville, Ontario
Welcome to your dream escape on this beautiful 1.58-acre lot nestled at the edge of charming Utterson Village. Tucked away on a quiet, year-round municipally maintained cul-de-sac, this property offers the ultimate blend of privacy and convenience. Framed by mature trees and lush natural surroundings, the land features a peaceful stream meandering through the property adding a touch of magic to the landscape. Enjoy picturesque views of a tranquil pond, an idyllic backdrop for your future home or cottage getaway. Just a short 5-minute walk brings you to Utterson Public Park where you'll find tennis and basketball courts, a baseball diamond, a playground and a scenic picnic area. Whether you're an outdoor enthusiast or simply seeking serenity, this location offers something for everyone. Ideally situated between Huntsville and Bracebridge, both just 15-20 minutes away. Utterson is celebrated for its stunning scenery, friendly community and abundant recreational opportunities. Several nearby lakes offer public beaches and boat access making every season an adventure. With hydro and fibre optics available at the lot line, you'll enjoy the convenience of modern utilities while surrounded by nature. Plus, with quick access to Highway 11 (just 2 km away) and only a 2-hour drive from the GTA getting here is easy. Don't miss your chance to own a slice of Muskoka paradise. Click the video link and start imagining the possibilities! (id:63008)
7 Eden Park Drive
Brampton, Ontario
Welcome to this charming 3-bedroom, 2-bath condo townhouse offering 1,116 sq ft of comfortable living in a quiet, family-friendly neighbourhood. Recently painted and updated with new vinyl flooring in the living room and basement, plus hardwood in the dining room and bedrooms. The functional layout includes a bright living/dining area and a finished basement perfect as a rec room, office, playroom, or extra bedroom. Enjoy a private backyard deck with a gas line for BBQs. Parking for two cars with both a garage and driveway. Close to high schools, Chinguacousy Park, Bramalea City Centre, public transit, and a park within the subdivision. A great option for first-time buyers and families looking for a move-in ready home in a prime Brampton location. (id:63008)
373 Starwood Drive
Guelph, Ontario
Beautiful detached side-split bungalow in the East end of Guelph available for rent Feb 1st. Main floor features hardwood flooring, heated tile floors and large kitchen with lots of cabinet space. Upstairs, you will find the primary bedroom & bathroom with a jacuzzi-style bathtub, 2 additional bedrooms and 3 pc bathroom. The lower level with 2 pc bathroom, gas fireplace, laundry room and an additional office/bedroom. The basement is fully finished for even more living space. Outside you will find the outside deck and partially fenced back yard. Double car garage is heated & insulated. Located close to public transit, schools, shopping and more. Professional Tenants only. Please provide credit score, employment letter, references and rental application. Utilities are in addition to. Rental is for Entire Home. Book your showing today! (id:63008)
160 Glasgow Street
Kitchener, Ontario
Charming Home Full of Character in an Exceptional Location!!? Welcome to a beautifully maintained home filled with timeless character and thoughtful updates. From the moment you step inside, you’re greeted with warm wood trim, real hardwood floors in the living room, dining room and foyer, and oversized windows that fill the main level with natural light. The kitchen offers exceptional convenience with fridge, stove, dishwasher, all included—plus a double-door pantry for abundant storage. A back door entry features built-in coat closets and shoe storage, keeping everything organized. Upstairs you’ll find three bedrooms, a full updated bathroom (2024) with a large walk-in shower. The primary bedroom shines with custom built-in furniture including two dressers, a desk, a double closet, and six storage drawers built right into the bed—no furniture shopping needed. The second bedroom offers a walkout to a private balcony, perfect for enjoying morning coffee. The third bedroom also has original hardwood flooring beneath the carpet, ready to be uncovered. Outside you will find a garden shed, covered sitting area and for long-term durability metal roof, Front porch and back steps finished with epoxy coating. Location is second to none—this home backs onto the Iron Horse Trail, offering immediate access to beautiful walking and biking paths. You’re just steps from the vibrant Graffiti Market, famously featured on “You Gotta Eat Here.” Enjoy walking distance to Uptown Waterloo, Downtown Kitchener, Grand River Hospital, and the charming shops and restaurants of Belmont Village. A bus route just outside the door adds even more convenience. This is a home where character, updates, and walkability come together perfectly—ideal for buyers looking for charm, comfort, and a truly unbeatable location. (id:63008)
488 Green Gate Boulevard
Cambridge, Ontario
MOFFAT CREEK - Discover your dream home in the highly desirable Moffat Creek community. These stunning detached homes offer 4 and 3-bedroom models, 2.5 bathrooms, and an ideal blend of contemporary design and everyday practicality. Step inside this Marigold B model offering an open-concept, carpet-free main floor with soaring 9-foot ceilings, creating an inviting, light-filled space. The chef-inspired kitchen features quartz countertops, a spacious island with an extended bar, ample storage for all your culinary needs, open to the living room and dining room with a walkout. Upstairs, the primary suite is a private oasis, complete with a spacious walk-in closet and a luxurious 3pc ensuite. Thoughtfully designed, the second floor also includes the convenience of upstairs laundry to simplify your daily routine. Enjoy the perfect balance of peaceful living and urban convenience. Tucked in a community next to an undeveloped forest, offering access to scenic walking trails and tranquil green spaces, providing a serene escape from the everyday hustle. With incredible standard finishes and exceptional craftsmanship from trusted builder Ridgeview Homes—Waterloo Region's Home Builder of 2020-2021—this is modern living at its best. Located in a desirable growing family-friendly neighbourhood in East Galt, steps to Green Gate Park, close to schools & Valens Lake Conservation Area. Only a 4-minute drive to Highway 8 & 11 minutes to Highway 401.**Lot premiums are in addition to, if applicable – please see attached price sheet* LIMITED TIME PROMOS builder's standard appliances included & $5,000 in upgrades. (id:63008)
460 Green Gate Boulevard
Cambridge, Ontario
MOFFAT CREEK - Discover your dream home in the highly desirable Moffat Creek community. These stunning detached homes offer 4 and 3-bedroom models, 2.5 bathrooms, and an ideal blend of contemporary design and everyday practicality. Step inside this Hibiscus A end-model offering an open-concept, carpet-free main floor with soaring 9-foot ceilings, creating an inviting, light-filled space. The chef-inspired kitchen features quartz countertops, a spacious island with an extended bar, ample storage for all your culinary needs, open to the living room and dining room with a walkout. Upstairs, the primary suite is a private oasis, complete with a spacious walk-in closet and a luxurious 3pc ensuite. Thoughtfully designed, the second floor also includes the convenience of upstairs laundry to simplify your daily routine. Enjoy the perfect balance of peaceful living and urban convenience. Tucked in a community next to an undeveloped forest, offering access to scenic walking trails and tranquil green spaces, providing a serene escape from the everyday hustle. With incredible standard finishes and exceptional craftsmanship from trusted builder Ridgeview Homes—Waterloo Region's Home Builder of 2020-2021—this is modern living at its best. Located in a desirable growing family-friendly neighbourhood in East Galt, steps to Green Gate Park, close to schools & Valens Lake Conservation Area. Only a 4-minute drive to Highway 8 & 11 minutes to Highway 401.**Lot premiums are in addition to, if applicable – please see attached price sheet*LIMITED TIME PROMOS builder's standard appliances included & $5,000 in upgrades. (id:63008)
Lot 69 Avery Place
Milverton, Ontario
TO BE BUILT to your specs. Where can you buy a large bungalow for under 1 million these days???? In Charming Milverton thats where... Only 25 minute traffic free drive to KW and Guelph! Its ready to move in! This 2600 sq ft + of living space beautifully crafted 2-bed, 2-bath bungalow build by Cedar Rose Homes offers the perfect blend of luxury and comfort. As you step inside, you’ll be greeted by the spacious, open-concept layout featuring soaring vaulted ceilings that create an airy, inviting atmosphere and a lovely large Foyer. The heart of the home is the gourmet kitchen, designed for those who love to entertain, complete with sleek stone surfaces, a custom kitchen and a large, oversized kitchen island, ideal for preparing meals and gathering with loved ones. The living area is perfect for cosy nights with a fireplace that adds warmth and charm to the space and surrounded by large windows making that wall space a show stopper. The large primary bedroom provides a peaceful retreat with ample space for relaxation and the luxury ensuite and walk-in closet offer an elevated living experience. From your spacious dining area step out thru your sliding doors onto the expansive covered composite deck, which spans nearly the entire back of the house. Covered for year-round enjoyment, it overlooks your fully sodded yard and tranquil greenspace, creating a serene outdoor oasis. The thoughtfully designed basement offers endless possibilities, featuring an open-concept space that can easily be transformed into 2-3 additional bedrooms, plus a massive Rec room, is already roughed in for a 3rd bath, a home office, or an in-law suite. With its separate walk up entrance to the garage, this space offers privacy and versatility for your family’s needs not to mention fantastic development opportunity for multi family living. This exceptional home is crafted with top-tier materials and upgrades are standard, ensuring quality and longevity. Ready in 140 to 160 days! (id:63008)
23 King Street W
Hamilton, Ontario
This modernized building boasts a 4800sf 4-plex currently used as three residential and one commercial. Value of rents is over $10,500 monthly. Also there are 12-14 available paved parking spaces @ the back & side. Beautifully modernized building built in 1951. The Zoning C5A allows for many Commercial & Residential possibilities. The uses include school, catering, craft person shop, day nursery, medical clinic, offices, restaurant, veterinary service, etc. Previous uses have been medical, hospice & presently the Modern commercial unit is used as a hair Salon. The building is in a great location in Olde Town Stoney Creek visible to lots of street traffic in both directions. It is a solid brick construction with a newer stucco facade encircling the building. You can live in 1 apartment & work out of the Commercial unit. Many possibilities in this very unique building. Call to view this incredible building & property. (id:63008)
23 King Street W
Stoney Creek, Ontario
This modernized building boasts a 4800sf 4-plex currently used as three residential and one commercial. Value of rents is over $10,500 monthly. Also there are 12-14 available paved parking spaces @ the back & side. Beautifully modernized building built in 1951. The Zoning C5A allows for many Commercial & Residential possibilities. The uses include school, catering, craft person shop, day nursery, medical clinic, offices, restaurant, veterinary service, etc. Previous uses have been medical, hospice & presently the Modern commercial unit is used as a hair Salon. The building is in a great location in Olde Town Stoney Creek visible to lots of street traffic in both directions. It is a solid brick construction with a newer stucco facade encircling the building. You can live in 1 apartment & work out of the Commercial unit. Many possibilities in this very unique building. Call to view this incredible building & property. (id:63008)
142 Gracehill Crescent
Freelton, Ontario
Discover the active, maintenance-free lifestyle you've been looking for. This move-in ready 1,660 sq. ft. bungalow is ideally situated in Antrim Glen, a Parkbridge Adult Lifestyle Community. Enjoy a tranquil, rural feel while remaining just a short 15-minute drive to the amenities of Cambridge or Waterdown. Inside, you'll find an inviting open-concept floor plan highlighted by gleaming hardwood floors & newly installed carpeting. Convenience is paramount with main-floor laundry & a generous sized Primary Suite featuring a walk-in closet & private 4-piece ensuite. The bright, well-appointed kitchen is a delight, offering ample cabinetry, expansive counter space, & a centre island. It is beautifully detailed with quartz countertops, a ceramic tile backsplash & stainless steel appliances. An inviting fireplace in the living room creates a cozy, welcoming focal point. The light-filled sunroom will quickly become your favourite spot, offering seamless access to the private, two-tiered deck—perfect for entertaining. The lower level features a versatile bonus room, ideal for a dedicated home office, den, or gym. The remaining unfinished area provides incredible storage capacity or the potential to create a custom workshop, hobby room, or future recreation space. A double-car garage with convenient inside entry makes everyday tasks like unloading groceries a breeze . Antrim Glen is truly a lifestyle. Residents enjoy exceptional amenities, including a 12,000 sq. ft. Community Centre, a heated saltwater pool, and a full calendar of organized activities that foster a lively & engaging social atmosphere. Monthly fees of $1,211.70 include property taxes, & provide access to all exceptional amenities. Antrim Glen offers a quiet, secure, & supportive environment where neighbours become friends. Seize your opportunity to experience the perfect blend of independence, community, and comfort. Schedule your private tour today! (id:63008)
1326 Butter Road W Unit# Lower Lvl
Hamilton, Ontario
Welcome to this bright, south-facing 1+1 bedroom walkout apartment nestled in a prestigious Ancaster estate home. Recently renovated and thoughtfully furnished, this unit blends modern style with comfort. Enjoy a private entrance, exclusive driveway, and expansive windows that frame views of the professionally landscaped grounds. Inside, you’ll find a gourmet kitchen featuring a quartz waterfall island, full-size stainless steel appliances including a gas range, soft-close cabinetry, and stylish finishes throughout. The open-concept living space is anchored by a gas fireplace with custom built-ins, flowing seamlessly into the dining area and out to a walkout patio. The spacious bathroom includes a double vanity and a glass-enclosed rain-head shower. A bonus den offers the perfect work-from-home setup. Private in-suite laundry, high ceilings, pot lights, and wide plank flooring add to the upscale feel. Located minutes from Hwy 403, Hamilton Airport, and Brantford, this serene rural setting offers convenience without compromise. Utilities + Internet INCLUDED. Just move in and enjoy!P roof of income, credit, and reference required. AAA tenants only apply. (id:63008)
504 Green Gate Boulevard
Cambridge, Ontario
MOFFAT CREEK - Discover your dream home in the highly desirable Moffat Creek community. These stunning detached homes offer 4 and 3-bedroom models, 2.5 bathrooms, and an ideal blend of contemporary design and everyday practicality. Step inside this Hibiscus A end-model offering an open-concept, carpet-free main floor with soaring 9-foot ceilings, creating an inviting, light-filled space. The chef-inspired kitchen features quartz countertops, a spacious island with an extended bar, ample storage for all your culinary needs, open to the living room and dining room with a walkout. Upstairs, the primary suite is a private oasis, complete with a spacious walk-in closet and a luxurious 3pc ensuite. Thoughtfully designed, the second floor also includes the convenience of upstairs laundry to simplify your daily routine. Enjoy the perfect balance of peaceful living and urban convenience. Tucked in a community next to an undeveloped forest, offering access to scenic walking trails and tranquil green spaces, providing a serene escape from the everyday hustle. With incredible standard finishes and exceptional craftsmanship from trusted builder Ridgeview Homes—Waterloo Region's Home Builder of 2020-2021—this is modern living at its best. Located in a desirable growing family-friendly neighbourhood in East Galt, steps to Green Gate Park, close to schools & Valens Lake Conservation Area. Only a 4-minute drive to Highway 8 & 11 minutes to Highway 401.**Lot premiums are in addition to, if applicable – please see attached price sheet*LIMITED TIME PROMOS builder's standard appliances included & $5,000 in upgrades. (id:63008)
514 Green Gate Boulevard
Cambridge, Ontario
MOFFAT CREEK - Discover your dream home in the highly desirable Moffat Creek community. These stunning detached homes offer 4 and 3-bedroom models, 2.5 bathrooms, and an ideal blend of contemporary design and everyday practicality. Step inside this Carnation A model offering an open-concept, carpet-free main floor with soaring 9-foot ceilings, creating an inviting, light-filled space. The chef-inspired kitchen features quartz countertops, a spacious island with an extended bar, ample storage for all your culinary needs, open to the living room and dining room with a walkout. Upstairs, the primary suite is a private oasis, complete with a spacious walk-in closet and a luxurious 3pc ensuite. Thoughtfully designed, the second floor also includes the convenience of upstairs laundry to simplify your daily routine. Enjoy the perfect balance of peaceful living and urban convenience. Tucked in a community next to an undeveloped forest, offering access to scenic walking trails and tranquil green spaces, providing a serene escape from the everyday hustle. With incredible standard finishes and exceptional craftsmanship from trusted builder Ridgeview Homes—Waterloo Region's Home Builder of 2020-2021—this is modern living at its best. Located in a desirable growing family-friendly neighbourhood in East Galt, steps to Green Gate Park, close to schools & Valens Lake Conservation Area. Only a 4-minute drive to Highway 8 & 11 minutes to Highway 401.**Lot premiums are in addition to, if applicable – please see attached price sheet*Carnation B model also available- reference price list for details.*LIMITED TIME PROMOS builder's standard appliances included & $5,000 in upgrades. (id:63008)
150 Strange Street
Kitchener, Ontario
Prime Residential Development Site now available in Waterloo Region. Located in a Major Transit Station Area (MTSA) & part of the City's Growing Together Plan, this nearly 4 acre site is ready for high density intensification. Just minutes from Grand River Hospital, UpTown Waterloo, Belmont Village, GOOGLE Hub, LRT & GO Station. SG4 Zoning allows for many possibilities for the savvy developer, builder or investor. This site sits at the corner of PARK & DOMINION STREET and ideal for high density mixed use. (id:63008)
Lot 55 Pugh Street
Milverton, Ontario
BUILD NOW! and see your Equity grow on possession! Waiting for you to build your dream home.... customize your design as its is just waiting for you to call it home!. Currently building in the picturesque town of Milverton your building lot with custom home is nestled just a quick 30-minute, traffic-free drive from Kitchener-Waterloo, Guelph, Listowel, and Stratford. Lot 55 Pugh St. offers an open concept design with 3 Bedroom, 3 Baths and lots of floor space for your family to enjoy! This 2 storey stunning home with a spacious backyard has many standard features not offered elsewhere! Enjoy entertaining in your Gourmet Kitchen with stone countertops and did I mention that 4 stainless Kitchen appliances included ($5000 value). Standards included in this home are an Energy-Efficient Heating/Cooling System, upgraded insulation, premium flooring and custom designed cabinets not to mention much much more! The smartly designed Full Basement space has great Potential for Add. Living Space for multifamily living and can be finished to your specifications for an additional cost prior to move in if desired. Finally, this serene up & coming location offers the perfect blend of small-town charm but convenient access to urban centers. Buying a new home is one of the fastest ways to develop equity immediately in one of the biggest investments of your life! Come and see Lot 55 for yourself and before someone else snatches away your dream home! Experience the perfect blend of rural serenity and urban convenience in your new Cedar Rose Home in Milverton. (id:63008)
500 Green Gate Boulevard
Cambridge, Ontario
MOFFAT CREEK - Discover your dream home in the highly desirable Moffat Creek community. These stunning detached homes offer 4 and 3-bedroom models, 2.5 bathrooms, and an ideal blend of contemporary design and everyday practicality. Step inside this Marigold A model offering an open-concept, carpet-free main floor with soaring 9-foot ceilings, creating an inviting, light-filled space. The chef-inspired kitchen features quartz countertops, a spacious island with an extended bar, ample storage for all your culinary needs, open to the living room and dining room with a walkout. Upstairs, the primary suite is a private oasis, complete with a spacious walk-in closet and a luxurious 3pc ensuite. Thoughtfully designed, the second floor also includes the convenience of upstairs laundry to simplify your daily routine. Enjoy the perfect balance of peaceful living and urban convenience. Tucked in a community next to an undeveloped forest, offering access to scenic walking trails and tranquil green spaces, providing a serene escape from the everyday hustle. With incredible standard finishes and exceptional craftsmanship from trusted builder Ridgeview Homes—Waterloo Region's Home Builder of 2020-2021—this is modern living at its best. Located in a desirable growing family-friendly neighbourhood in East Galt, steps to Green Gate Park, close to schools & Valens Lake Conservation Area. Only a 4-minute drive to Highway 8 & 11 minutes to Highway 401.**Lot premiums are in addition to, if applicable – please see attached price sheet*Marigold B model also available- reference price list for details. LIMITED TIME PROMOS builder's standard appliances included & $5,000 in upgrades. (id:63008)
196 Ninth Street
Collingwood, Ontario
ONE OF A KIND luxury home that is sustainable, energy efficient, and perfectly located in the heart of Collingwood. Thoughtfully renovated, it delivers what today's buyers want most: comfort, lower energy costs, and a healthier indoor environment. Designed to enhance daily living and reduce monthly bills, this home pairs modern comfort with environmentally conscious features. Connected to municipal hydro, gas, and water, it also incorporates a layered infrastructure that enables independent operation during outages or whenever the homeowner chooses to reduce reliance on external utilities. Featuring solar panels, an advanced air to water system producing fresh potable water daily, and a full gas generator, the integrated energy ecosystem provides exceptional resilience when needed. Inside, natural light fills refined spaces finished with timeless materials. The chef's kitchen includes premium appliances, a Panda marble island and stove surround, and Calacatta granite backsplashes. Living areas flow naturally, one centered around a European wood burning stove and the other around a sleek gas fireplace with a walkout to the pool and hot tub. A beautiful dining room with barn doors. The main floor primary suite offers direct garden access, a spa inspired ensuite, and double walk-in closets. A functional mudroom with garage entry, a dedicated laundry room, and a 2pc bath complete this level. Upstairs features three bright bedrooms and two full bathrooms. The finished lower level provides flexible space for a gym, guest suite, and a media room. Outdoors, nature and design blend seamlessly with a pool, hot tub, fire pits areas, fruit trees, vegetable beds, and raised herb gardens. This landscape is created for connection, nourishment, and tranquility. Set on a 83.5 x 165 foot lot, moments from cafes, markets, trails, lake, golf clubs and the beautiful mountains. 196 Ninth represents innovation, sustainability, and modern elegance in perfect harmony. (id:63008)
26 Madison Avenue
Hamilton, Ontario
Charming detached home in the heart of Hamilton! This versatile property offers a duplex setup, ideal for investors Front 3 bedroom rents for $2100 and rear unit $1000.. Featuring spacious living areas, bright bedrooms, and a functional layout, this home combines comfort with potential. Conveniently located near schools, shopping, transit, and downtown amenities. A rare opportunity to own a property with income potential in a desirable neighborhood! (id:63008)
91 Taylor Drive
Grand Valley, Ontario
Spacious Grand Valley family home with an attached double-car garage blending modern, open-concept living with everyday comfort. The bright kitchen flows into the living room and has a walkout to a deck and backyard. The second level has a primary bedroom with an ensuite, 2 additional bedrooms, and a bathroom. It also features a versatile open area ideal for a media room, office/library, or sitting area. The unfinished basement is a true blank canvas — imagine a home theater, in-law suite, gym, or extra bedrooms tailored to your needs. Move-in ready with plenty of potential to personalize. (id:63008)
39 Sister Varga Terrace Unit# 006
Hamilton, Ontario
Welcome to the Upper Mill Pond apartments at St. Elizabeth Village, a gated 55+ community offering a vibrant lifestyle with modern conveniences. This home is one of the larger one bedroom layouts at 890 square feet and features open concept living with soaring 10 foot ceilings and luxury vinyl flooring throughout. The kitchen flows seamlessly into the spacious living and dining area and includes a peninsula with seating for casual meals or entertaining. The living space is bright and welcoming, with South-facing windows that fill the home with natural light all day. Step outside to the large 384 square foot private outdoor terrace, available exclusively to this unit, providing a rare opportunity for outdoor living and entertaining. The home has been tastefully updated with wainscoting throughout, a custom stone fireplace in the living room, and built-in cabinets in the bedroom for added storage. Additional conveniences include underground parking and a private storage locker. Residents of this building enjoy access to outstanding amenities including a heated indoor pool, gym, saunas, hot tub, and golf simulator. The Village also offers a wide range of services just steps away such as a doctors office, pharmacy, massage clinic, and public transportation. Within a five minute drive you will also find grocery stores, shopping, and restaurants. This home combines thoughtful updates, a unique outdoor terrace, and a welcoming community atmosphere, creating an exceptional opportunity to enjoy all that St. Elizabeth Village has to offer. (id:63008)
7828 Sixth Line E
Centre Wellington, Ontario
Nestled among mature towering trees, this stunning 10 acre property offers an unmatched level of privacy, space and pure natural beauty. Meandering trails weave through your own private forest, opening to a peaceful pond and picturesque clearings ... absolutely perfect for star gazers, summer bonfires, sky watching and night time quiet. The two-storey 6 bedrooms, 3 1/2 bath home was originally purpose-built for multigenerational living and is thoughtfully laid out with separate entrances and separation between living spaces. It's currently enjoyed as a single family home, but the flexibility remains in place for extended family, caregiving, income potential or future dual use. A small 4 stall barn with paddock sits on the property as well - ideal for hobby animals, workshop, equipment, creative studio or storage. You are also walking distance to a family-friendly private golf course and only minutes to the Centre Wellington Sportsplex - a rare mix of rural lifestyle plus recreation so close by. This is rural privacy, nature, recreation and convenience - all wrapped into one very special offering. (id:63008)
0 Ridge Road
Stoney Creek, Ontario
Prime 5.05-Acre Corner Lot in Sought-After Ridge Road, Stoney Creek. This expansive parcel offers A1 zoning with a range of agricultural and rural residential possibilities—perfect for investors, builders, or those looking to hold land in a high-potential area. The elevated landscape provides beautiful views and the opportunity to create a peaceful retreat or long-term investment. The corner lot configuration allows for easy access, and the location is just minutes from city amenities including shops, restaurants, parks, and schools. A rare opportunity to secure land in one of Hamilton’s most desirable countryside areas. Any future building or development plans must first be approved by the Niagara Escarpment Commission (NEC). Buyers are advised to review any land use restrictions or requirements with the Niagara Escarpment Commission (NEC), as approvals may be required depending on intended use. (id:63008)
1022 Chetwynd Rd Road
Armour, Ontario
Utmost privacy and naturally wooded setting on more than 20 acres with direct access to spring fed Kernick Lake giving 700 feet of sandy shoreline. Forested with high plateaus and network of trails throughout. Just the drive here will help you to relax and unwind including farms, fields, nature & back roads! The lake has only 10 landowners. An Open Shore Road Allowance owned by MNR around the lake, adding to the privacy and peaceful feels. Pristine, park-like property no swamp & low lying making an ideal place to develop your getaway, year round home or cottage, hunt, swim, snowmobile, snowshoe, hike and take in the Vistas. Within a 10 minute drive to the quaint Town of Burks Falls for all your needs & conveniences. RU Zoning permits a variety of uses including Residential, Agricultural/Commercial, Bed & Breakfast, Commercial Greenhouse, Religious Retreat, Hunting Lodge, private Clubs, seasonal camp and more. Bring your imagination! (id:63008)
20 Vinegar Hill
Waterdown, Ontario
Exceptional 3,000+ sq ft custom-built 4-bedroom home on a rare 60-foot-wide lot in one of Waterdown's most desirable neighbourhoods. Just a 4-minute stroll to Waterdown's historic village and downtown amenities, this property showcases quality craftsmanship, a thoughtful floor plan, and features that set it apart from a standard subdivision home. The main level offers a spacious formal living/dining room, a dedicated den/home office, a large eat-in kitchen with high-end appliances, and an inviting family room filled with natural light. Upstairs, you'll find four oversized bedrooms, including a primary suite with a walk-in closet and 5-pc ensuite. The second bedroom also includes its own private 4-pc ensuite - an ideal setup for multigenerational living. A skylit landing and walkout to a charming balcony add distinctive architectural character. Excellent versatility continues on the lower level, with two staircases and a separate entrance, offering potential for an in-law suite, teen retreat, or income-generating unit. Perfectly located within walking distance to Waterdown's historic village and local conveniences, and just minutes from the Bruce Trail, Smokey Hollow Waterfall, parks, and scenic ravine paths. Easy access to major highways and Aldershot GO Station. A rare opportunity on a street where homes seldom come to market. (id:63008)

