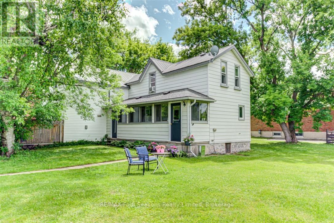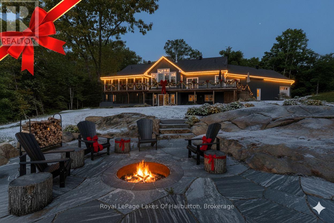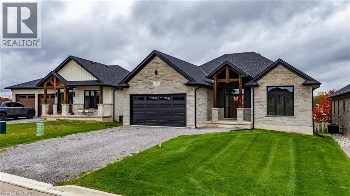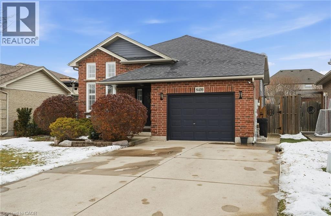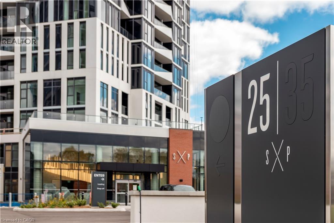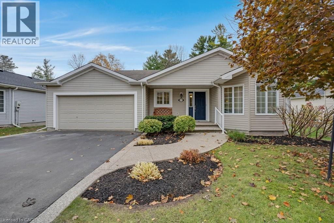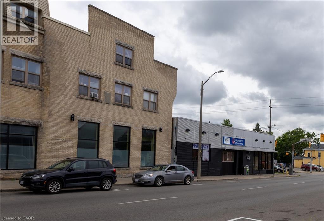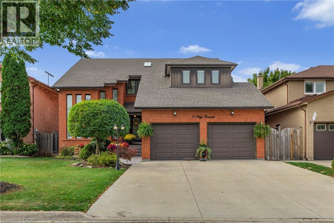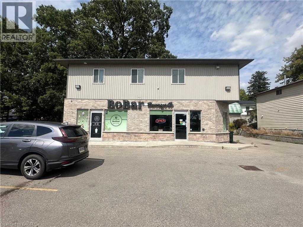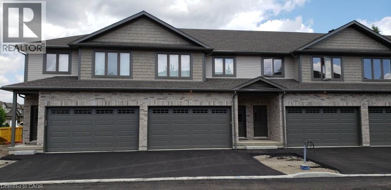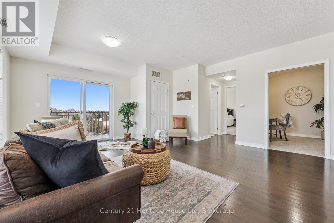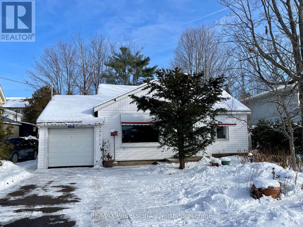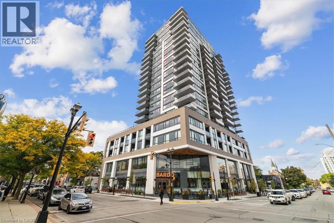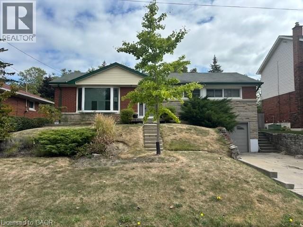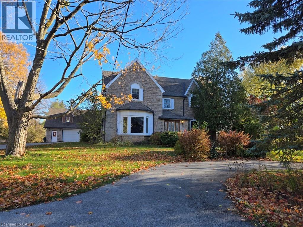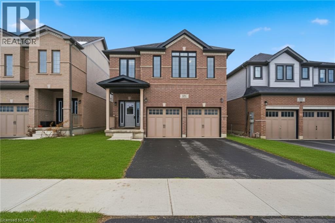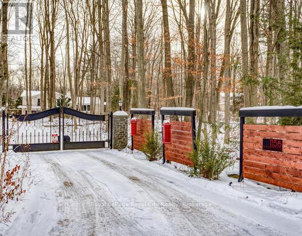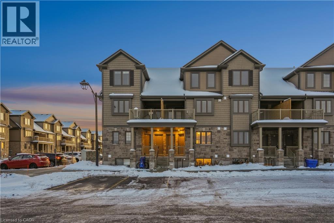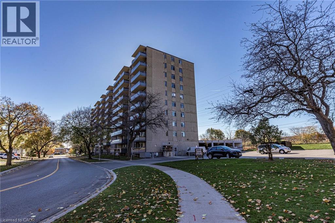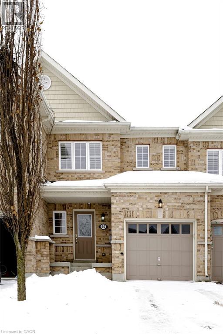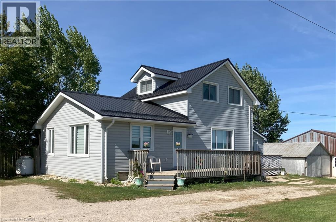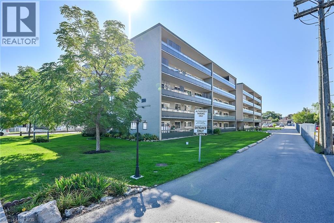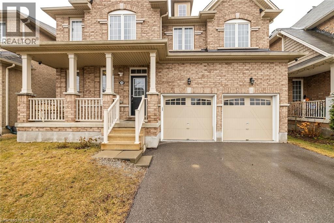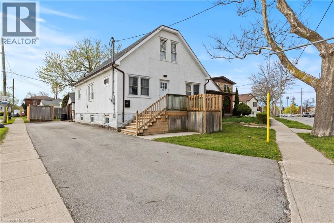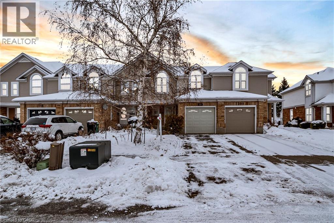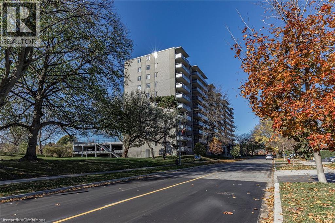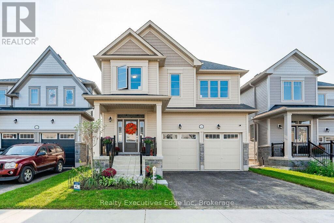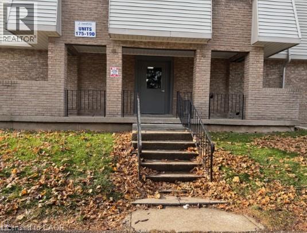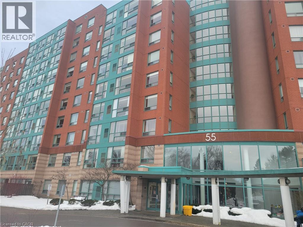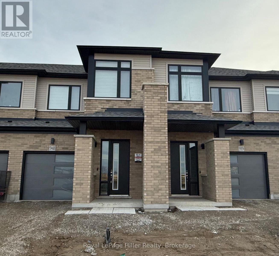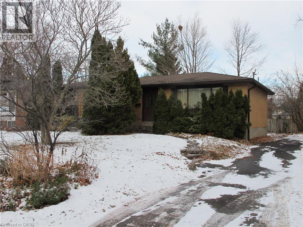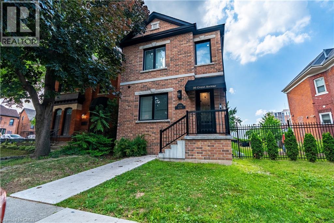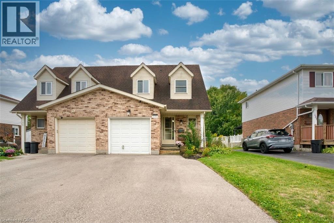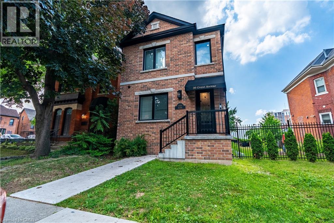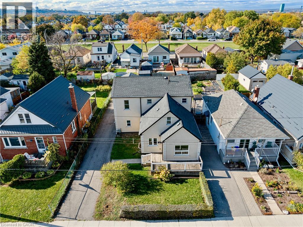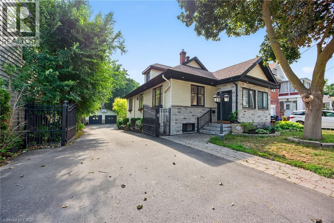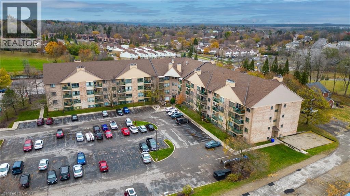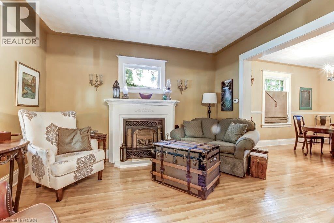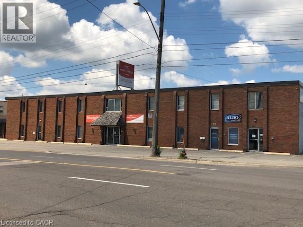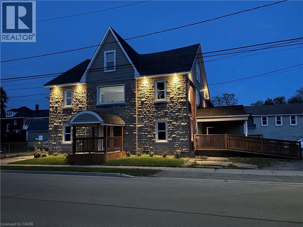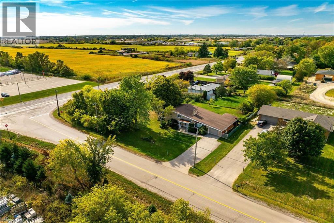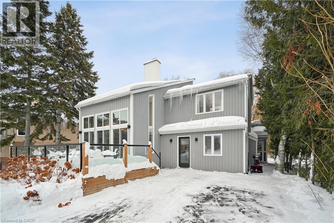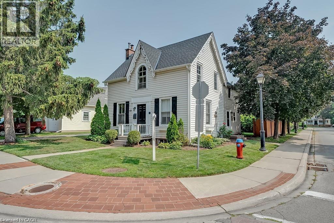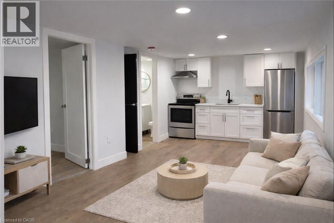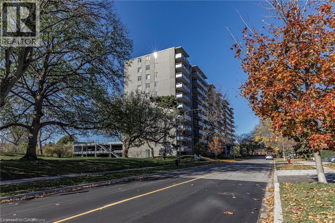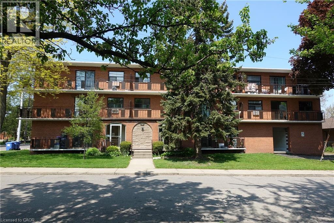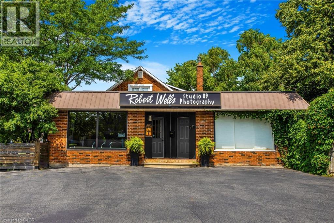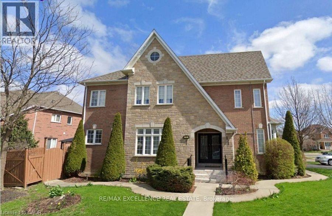393 Second Street
Collingwood, Ontario
TRIPLEX~ Great Opportunity for Investors~ ANNUAL RENTAL INCOME~$61 800/ yr, $5150 per month AND Tenants pay all utilities as well as snow removal! This well maintained triplex with 3 self contained units each having 2 Bedrooms and a 4 pc bath (separately metered) is in a fabulous location and situated on an extremely large lot~ 97 X 133 Ft. Endless Possibilities with Potential for Development~ Town of Collingwood permitting up to four units providing parameters met (sever lot and create 4 units per lot)~ Potential to Build Garage/ Coach House~ Sever and Build 2 Homes on Newly Created Lots, Live in One Unit and Rent the Other Two, Continue to Use Strictly as an Investment Property, Convert to Single Family Residence or a Beautiful Lot to Build your Dream Home! This Property has had Many Upgrades Including~ Metal Roof, Asphalt Roof ( Apartment 3), Some Newer Windows, Some Newer Vinyl Siding Replaced and Windows Capped, Upgraded Electrical~ Breakers for 2 Units, Flooring, Newer Appliances/ 3 Hot Water Heaters (Includes all Appliances and Hot Water Heaters Owned) and Designer Paint throughout. A++ tenants! Looking to get into the investment market? The rental market continues to be very strong in desirable Collingwood. Look no further~ this is the one! Walking Distance to Historic Downtown, Restaurants, Theatres, Shopping, Sparkling Waters of Georgian Bay and all that Collingwood has to Offer. Short Drive to Blue Mountain Village, Thornbury and The Longest Freshwater Beach in the World! (id:63008)
1143 Trillium Trail
Dysart Et Al, Ontario
Experience refined lakeside living on the private shores of Loon Lake, where 800 feet of deep waterfront & over 5,000 sq ft of thoughtfully designed living space come together in perfect harmony. This year-round meticulously maintained 3+2 bedroom residence is the epitome of peace and luxury, offering breathtaking panoramic views and unmatched privacy. At the heart of the outdoor experience is a stunning natural granite and stone firepit area with lake vistas. Enter through a timber-frame porch into the grand Great Room, where a floor-to-ceiling dry stack stone fireplace, engineered hardwood flooring and lots of windows invite the outdoors in. Enjoy the 850+ sq ft deck with glass-panel railings, where sunrises & the tranquil lake horizon set the tone for each day. The kitchen is equipped with stainless steel appliances, soft-close cabinetry & a corner sink with captivating views. The main-floor primary suite is a private sanctuary, complete with a ensuite with heated floors, a walk-in closet & direct access to a screened-in Haliburton Room. The lower level extends the homes versatility with two more bedrooms, games room, heated floors, a second kitchen, 3-piece bath, and a cozy living area that opens to the hot tub room, stone flooring & stacking windows blend indoor comfort with natures beauty. Designed for accessibility and functionality, the home features, wide hallways, California shutters, & a spacious laundry room with heated floors & sink, generator & 200 amp. The heated triple garage includes a drive-through bay, electric openers,100-amp panel & 9ft doors. A separate 1,800 sq ft heated garage/workshop with 9-ft doors, 100 amp & a wood lean-to offers ample space for hobbies & storage, landscaped with dry stack stone walls, perennial gardens, & a generator backup system. On this 54 acre parcel you can hunt in your own backyard and close to snowmobile trails. An easy 4 min. walk or short ATV/UTV path to lakeside decking area with deep water off docks end. (id:63008)
34 Andrew Avenue
Simcoe, Ontario
Beautiful new bungalow offering 1,658 sq. ft. of modern living, this home combines style, function, and a prime location close to shopping, dining, schools, and all the amenities Simcoe has to offer. The exterior features timeless stonework, a covered front porch with stained pine entrance, and great curb appeal. Step inside to 9 ft ceilings throughout, a stunning 10 ft tray ceiling in the living room, and an electric fireplace that adds warmth and charm. The open-concept kitchen/dining area includes an island, custom cabinetry, and a walk-in pantry—perfect for both everyday living and entertaining. Walk out from the dining area to a covered upper deck, and from the finished basement’s rec room to a lower patio—creating seamless indoor-outdoor living. The main floor offers two generous bedrooms, including a primary suite with a walk-in closet and a spa-like ensuite featuring a tiled shower with glass door. A stylish 4 pc bath completes the main level. The oversized garage with insulated doors provides direct access to the laundry room, offering both convenience and practicality. The finished basement expands your living space with a spacious rec room, bedroom, full bathroom, storage, and utility room. Don’t miss this opportunity to own a stunning new home—move-in ready and waiting for your personal touch. Book your private viewing today! (id:63008)
8409 Greenfield Crescent
Niagara Falls, Ontario
Welcome to 8409 Greenfield Crescent, a beautifully maintained raised bungalow in one of Niagara Falls’ most sought-after family neighbourhoods. This 4-bedroom, 2-bathroom home offers over 2,200 sq ft of finished living space and is perfect for multi-generational living, young families or downsizers alike. Step into a bright open-concept main floor featuring vaulted ceilings, a spacious living and dining area, and a well appointed kitchen with stainless steel appliances and ample storage. The fully finished lower level boasts two additional bedrooms, a 3-piece bath and a generous recreation room ideal for movie nights or a play area. Enjoy summer evenings entertaining on your expansive deck, complete with a covered gazebo, hot tub, and backyard firepit area. Situated in a quiet, friendly community just minutes from Costco, major shopping centers, schools and the highway, this home perfectly balances comfort and convenience. Whether you're growing your family or planning for the future, this home has the space, charm and location to match. (id:63008)
25 Wellington Street S Unit# 1802
Kitchener, Ontario
Brand new unit from VanMar Developments. Stylish 1 Bed Suite at DUO Tower C, Station Park. 500 sf interior + private balcony. Open living/dining, modern kitchen w/ quartz counters & stainless steel appliances. Primary bedroom with walk-in closet & ensuite access. In-suite laundry. Enjoy Station Parks premium amenities: Peloton studio, bowling, aqua spa & hot tub, fitness, SkyDeck outdoor gym & yoga deck, sauna & much more. Steps to transit, Google & Innovation District. (id:63008)
117 Bushmill Circle
Freelton, Ontario
Looking for affordable luxury in an active adult community? Welcome to 117 Bushmill Circle located in in Antrim Glen - a Parkbridge Adult Lifestyle Community located in a peaceful rural setting, yet only 15 minutes to Cambridge or Waterdown. This custom designed home takes advantage of its private court setting and wooded backdrop with no rear neighhbours. The manicured gardens add curb appeal as you walk up to the front door and covered porch area finished in exposed aggregate cement. The 1667 Sq. Ft. main floor with an additional 1050 Sq. Ft of finished living space in the lower level ensures comfort along with spaciousness. The modern kitchen opens to the oversized family room with its vista views and access to the exposed aggregate patio taking advantage of privacy and the properties natural setting. The primary suite naturally has its own private bath and full walk in closet. The finished lower level offers lots of opportunity to entertain with its large open space, fireplace, spare bedroom or den and full bathroom. The double car garage and double wide drive way ensures convenient parking options. Antrim Glen is more than just a place to live; it's a lifestyle. Residents enjoy access to an array of amenities, including a community centre, heated saltwater pool, and various organized activities that foster a lively and engaging environment. Monthly fees of $1208.36 includes property taxes and unlimited access to these exceptional amenities. Antrim Glen provides a quiet and safe environment where neighbours become friends, creating a social and safe environment to call home. Whether you're looking to relax by the pool, socialize with fellow residents, or simply enjoy the tranquility of your own home don't miss this opportunity to experience the perfect blend of independence, community, and luxury. Schedule your private tour today! (id:63008)
365 Colborne Street
Brantford, Ontario
Excellent opportunity to acquire an institutional quality commercial property with AAA tenancy and significant future income growth potential. 365 Colbourne St offers approximately 43,000 SF of commercial and residential space located in the heart of Downtown Brantford. The 17,700 SF ground floor commercial space is fully-leased, NNN, to the Grand River Community Health Centre. The second and third floors consist of 34 well-maintained residential units that offer significant potential upside. The Property also offers on-site rear parking, street parking, and connections to local transit. The Property's location provides for easy access to all local amenities, including restaurants, parks, casino, and the Brantford District Civic Centre. (id:63008)
10 Vega Crescent
Stoney Creek, Ontario
Pride of ownership shines in this exceptionally well-maintained, move-in-ready home. From the moment you walk in, you’ll appreciate how bright, clean, and thoughtfully cared for every space is. Recent updates offer peace of mind and long-term value, including a new roof (2023), windows on the second level (2023) and main level/basement (2025), plus new electric blinds throughout (2025). Enjoy efficient year-round comfort with a high-efficiency furnace and A/C (2020). The layout provides excellent flexibility for families or multigenerational living, featuring a separate entrance to the lower level and a rough-in for a second kitchen sink, ideal for an in-law suite or independent living space. Step outside to a private backyard retreat perfect for relaxing or entertaining, complete with a hot tub (2017) and beautifully maintained landscaping. With every detail already looked after, this move-in-ready home is the perfect place to begin your next chapter in the new year. (id:63008)
257 Dundas Street
Woodstock, Ontario
This turnkey BoBar Beverage Co. business is ready for immediate takeover. Specializing in bubble tea and specialty drinks crafted from proprietary recipes, it offers strong potential for expansion into food or retail. Features an open layout with room for additional seating, ample on-site parking, and a low all-inclusive lease. All equipment, furnishings, and recipes are included. Approx. 1,200 sq. ft. main floor + 200 sq. ft. basement with excellent exposure on Dundas Street. Suitable for various uses, including restaurant, pizza, convenience, or beverage concepts. Lease at $3,000.00 + HST/month. Act fast-won't last! (id:63008)
291 Falcon Drive Unit# 4
Woodstock, Ontario
Great opportunity to lease in Woodstock a newer 3 bedroom town home with a double car garage for $2,550.00 a month plus utilities, rental unit is ready for immediate occupancy, over 1670 square feet of living space with top of the line finishes, carpet free home, beautiful modern chef’s kitchen, sliders to private deck, all appliances included – stainless steel fridge, stove, dishwasher and built-in microwave, washer and dryer also included, spacious primary bedroom with 3 piece ensuite and walk in closet, large secondary bedrooms, upper level laundry, central air conditioning, great location near the Toyota plant, schools and shopping, short drive to highway 401/403, please do not come on property without prior authorization, 1st and last months’ rent deposit required after application approval (id:63008)
402 - 901 Paisley Road
Guelph, Ontario
Welcome to this bright and spacious top-floor corner unit condominium located in the desirable west end of Guelph. This well-maintained suite features one bedroom plus a large den, perfect for a home office or guest space. Enjoy an updated kitchen with granite countertops, modern flooring and a freshly painted interior. Step outside to a beautiful balcony terrace offering a great space to relax and unwind. The unit includes one parking space and a locker, with the option for additional parking available. Ideally situated within walking distance to shopping, banking, and everyday amenities, with near by public transit and easy access to the highway, this is convenient condo living at its best. (id:63008)
330 John Street S
Gravenhurst, Ontario
Ideal in town location allowing walking access to Shopping, Lake access, Schools, Restaurants and everything you need. This one bedroom quaint home would be ideal for a single or couple looking for convenient affordable living down town Gravenhurst. Many updates include roofing, hydro panel, windows, and all kept up by the former elderly owners. Screen room and private back yard add to the enjoyment of this affordable residence. (id:63008)
2007 James Street Unit# 1405
Burlington, Ontario
Welcome to The Gallery, the epitome of luxury condo living in the heart of downtown Burlington. This stunning 1-bed + den, 1-bath suite provides 649 sq ft of bright, thoughtfully designed space with floor-to-ceiling windows showcasing breathtaking, panoramic views of Lake Ontario. The sleek, modern kitchen features a gas stove, large island, quartz countertops, stainless steel appliances & a striking new backsplash, while wide-plank flooring, fresh paint, stylish new lighting & custom blinds elevate the space. The versatile den is ideal for a home office or creative studio. Step onto the oversized 160 sq ft covered balcony with a built-in gas line for BBQs & soak in spectacular south-facing lake views year-round. Residents enjoy unmatched resort-style amenities: indoor pool, state-of-the-art fitness & yoga studios, party & games rooms, rooftop terrace with BBQs & firepit, 24-hr concierge & luxurious guest suites—all with acclaimed Bardo Restaurant conveniently located on the main floor. Walk to Spencer Smith Park, the waterfront, shops, restaurants & cafés, with quick access to QEW, 403 & 407 for effortless commuting. (id:63008)
23 Battlefield Drive
Stoney Creek, Ontario
Fixer-Upper Opportunity in Charming Old Stoney Creek. Located in a great neighbourhood, this 3+1 bedroom bungalow sits on a generous 60 x 100 ft lot, offering plenty of space and potential. This property provides both privacy and a rare opportunity to create your ideal home. The main level features hardwood flooring, classic shutters, living room with large beautiful bay window, dining room, eat-in kitchen and a walkout to a deck overlooking the spacious backyard. A separate entrance leads to the finished lower level, complete with an additional bedroom and large rec room - perfect for in-law potential, extended family, or a future income suite. With solid bones and a functional layout, this home is ready for your vision and updates. Whether you're an investor, first-time buyer, or someone looking to customize a home, this property has endless possibilities. Conveniently located close to parks, schools, shopping, and easy highway access, this bungalow blends potential with location. Don't miss your chance to make it your own in one of Stoney Creek's most established neighbourhoods. (id:63008)
4143 Cedar Springs Road
Burlington, Ontario
Set on 6 acres, this property features approximately 4,300 sq. ft. of above-grade living space featuring exceptional space and potential, with endless possibilities to create your ideal showstopper. Sold as is, where is basis. Seller makes no representation and/ or warranties. All room sizes are approx. (id:63008)
126 Tartan Avenue
Kitchener, Ontario
Welcome to 126 Tartan Avenue: an exceptional luxury home offered at an outstanding value. Built by the highly regarded Fusion Homes, this just a few years newer residence situated on a generous 36 x 102 ft lot offers 4 car parking: 2 car garage, 2 Car Driveway. Step inside to a welcoming foyer that impresses with hardwood flooring throughout the main level, matching natural oak stairs. The main floor features 9-foot California ceilings, enhancing the sense of openness and elegance. Beautifully designed kitchen equipped with stainless steel appliances, gorgeous white ceramic brick-style backsplash, quality quartz countertops and extended soft-close cabinetry. The modern living area is bright and inviting, highlighted by a stylish electric fireplace and a wall of large windows that flood the space with natural light, creating an airy and sophisticated atmosphere. Upstairs, you’ll find 4 spacious bedrooms, including 2 luxurious primary suites, each with its own private ensuite bathroom, a highly desirable feature. Primary bedroom boasts a large walk-in closet, while all additional bedrooms are generously sized with ample closet space. A third full bathroom on the upper level adds exceptional comfort. The basement offers excellent ceiling height With rough-ins already in place for a future bathroom and egress windows, the lower level is ready for your personal vision, whether it’s a recreation area, home gym, or additional living space. Outside, the partially fenced backyard requires fencing on just one side to be fully enclosed, providing privacy and a perfect setting for kids to play, family gatherings, or outdoor entertaining. Ideally located in a vibrant, family-oriented neighbourhood, this home is steps from Scot’s Pine Park, RBJ Schlegel Park, Top Rated Schools, with walking distance to plazas and quick access to Highway 401, 7/8. A rare opportunity to own a luxury home in an unbeatable location at a fantastic price. Book your private showing today! (id:63008)
1158 Conservation Road E
Milton, Ontario
Tucked away behind a controlled, gated entrance, a long, winding & naturalized paved driveway, leads you to this exceptional residence completely hidden from the road! The journey itself is an introduction to the tranquility that awaits. This is truly an exceptional retreat, where privacy and nature converge. A portico graces the front of the home, complementing the beautifully manicured front landscaping, a nature's paradise where deer, birds & local wildlife roam freely. Step inside and immediately experience the seamless connection to the outdoors; every window offers a captivating view, creating the sensation of being surrounded by nature. This masterfully renovated home boasts an open-concept design, allowing an unobstructed sightline from the front door straight through to the private backyard oasis. All four levels have been meticulously upgraded with exquisite attention to detail, featuring solid wood trim, baseboards & most doors throughout. Cozy evenings await with fireplaces in the living room & formal dining room, AND a luxurious two-way fireplace gracing the primary bedroom suite. Currently configured as a two bedroom, with spa-like bathrooms, this home effortlessly offers the potential to convert back to a three bedroom family residence. The heart of the home, a recently updated AYA kitchen, is a culinary dream! It showcases gleaming Quartz countertops, built-in appliances, abundant cabinetry, a convenient built-in breakfast bar & a large center island with ample seating. The cozy formal dining room on the ground floor provides a walk-out to the breathtaking backyard. Outside, the property is a private haven designed for relaxation & enjoyment. Delight in multiple landscaped seating areas, a charming firepit for cozy gatherings & perennial gardens that require minimal maintenance, leaving very little grass to care for. This is more than a home; it's a lifestyle a rare blend of refined living and natural serenity. (id:63008)
85 Mullin Drive Unit# 30a
Guelph, Ontario
Welcome to 30A–85 Mullin Drive, a brand-new lower-level stacked condo townhome offering modern finishes, thoughtful design, and surprisingly bright living spaces in a growing Guelph community. The main floor features a sleek, contemporary kitchen with quartz countertops, stainless steel appliances, and ample cabinetry, seamlessly flowing into a dedicated dining area. The adjacent living room is filled with natural light and walks out to your private porch and yard, creating a rare indoor-outdoor connection for condo living. A convenient 2-piece powder room completes this level, ideal for entertaining. Downstairs, the fully finished basement level offers quiet, comfortable sleeping quarters. The primary bedroom impresses with a large closet and two oversized above-grade windows, flooding the space with natural light. The second bedroom is generously sized with a double closet and its own large above-grade window, perfect for guests, a home office, or a growing family. A modern 4-piece bathroom, finished with quartz countertops, and in-suite laundry complete the lower level. As a brand-new build, this home delivers peace of mind, energy efficiency, and a fresh, move-in-ready feel throughout. Clean lines, neutral finishes, and smart use of space make this property an ideal option for first-time buyers, downsizers, and investors looking for low-maintenance living without sacrificing style or comfort. Located close to parks, trails, shopping, and everyday amenities, this is modern Guelph living at its best. (id:63008)
770 Hager Avenue Unit# 1005
Burlington, Ontario
Welcome to Hager Creek Place, located at 770 Hager Ave in Downtown Burlington. Unit 106 is a top floor, spacious two bedroom apartment with a west-facing view, featuring 850 sq ft of recently updated living space. The modern kitchen includes brand-new appliances, a stylish backsplash, and sleek countertops. You'll also enjoy the updated bathroom and beautifully refinished floors throughout the unit. Step out onto your private balcony for panoramic views from the lake to the Niagara Escarpment. The monthly rent covers electricity, water, & heating; you will only need to pay for cable and internet. Covered parking is available for an additional $110 per month. This apartment is ideally located within walking distance of the GO Train and other public transit options, making commuting easy. You'll find a variety of grocery stores, cafes, restaurants, and shops just steps away, as well as three elementary schools, Central High School, and Wellington Park, which offers an outdoor track for recreational activities. For those needing quick access to major highways, the QEW and 407 are easily reachable, and Mapleview Mall is a short drive away for all your shopping needs. Situated in a safe, family-friendly neighbourhood, this vibrant downtown location is the perfect place to call home. Don’t miss this fantastic opportunity! (id:63008)
55 Lupo Drive
Waterdown, Ontario
Welcome home to this spacious 1,708 sq ft all-brick townhouse boasting excellent curb appeal, front drive parking and garage. Perfect for you small families or working professionals this home features three generously sized bedrooms, two full baths, and a convenient powder room on the main. The welcoming foyer opens to a bright main level with hardwood flooring, a comfortable family room, and a separate formal dining area. The eat-in kitchen is well appointed with granite countertops, stainless steel appliances, and direct access to a lovely private backyard perfect for entertaining. The second level has bedroom-level laundry which adds that everyday convenience. The oversized primary bedroom includes a walk-in closet and a four-piece ensuite. Ideally situated on a quiet street in the desirable east Waterdown community close to downtown Waterdown, the 407 access, highway access, parks and schools! (id:63008)
1716 Bruce Rd 86 Road
Lucknow, Ontario
Welcome to peaceful country living on 1.16 acres! This charming three-bedroom home has been thoughtfully updated, including a new steel roof (2025), furnace and air conditioning (2023), and refreshed flooring and insulation within the last five years—making it move-in ready and worry-free. Outside, you’ll find space to live your rural dreams. The property includes a 62' x 27' barn/shed with two drive-in doors—ideal for hobbyists, workshop space, animals, or extra storage. You’ll also enjoy a 20' x 16' storage shed, a 14' x 10' chicken coop, and an 11' x 7' garden shed, giving you room for gardening, small livestock, equipment, and more. Situated just 10 minutes from Lake Huron, 6 minutes to Lucknow, and 20 minutes to Wingham, this location offers the perfect blend of quiet country lifestyle with easy access to town conveniences. Whether you're starting that hobby farm you've always talked about or simply relaxing under wide-open skies, this is a place where home feels like freedom. (id:63008)
510 Queenston Road Unit# 404
Hamilton, Ontario
Bright & spacious just over 1200 sq. ft. 2 bedroom condo unit in smaller 5 level building conveniently located in east Hamilton close to all amenities. This unit offers lots of natural light & a functional layout with plenty of closets. Generous sized living room with slider that opens to an ample sized 5'6 wide x 46'2 long balcony. Convenient dining area off bright white kitchen featuring double sink, ceramic backsplash, cooktop, built-in oven & vinyl flooring. Large carpeted primary bedroom with double closets. Good sized carpeted second bedroom. 5pc bath with double sinks & updated bathtub. Additional conveniences include storage locker & shared laundry on same floor as unit, as well as an assigned outdoor parking spot. Quick & easy access to Red Hill Valley Parkway & QEW. Property being sold as is. (id:63008)
20 Gillespie Drive
Brantford, Ontario
Designed with family living in mind, this spacious West Brant home offers comfort, space, and flexibility. Featuring nearly 2,900 sq ft, 4 bedrooms, and 3.5 baths, including two private primary suites, this home is perfect for growing or extended families. Enjoy a bright open-concept main floor ideal for entertaining, a partially finished basement ready to customize, and a fully fenced backyard with no rear neighbours. Located steps from top-rated schools, parks, and trails, with a double garage and main-floor laundry for everyday convenience. A move-in-ready home in one of Brantford’s most family-friendly neighbourhoods. (id:63008)
362 Carlton Street
St. Catharines, Ontario
AMAZING OPPORTUNITY: Up to $80,000 grant money available from the city to add an accessory dwelling unit! Seller is willing to produce architectural drawings and apply for the grant prior to closing! This adorable storey-and-a-half home is cute as a button and loaded with recent upgrades from top to bottom. Featuring a brand new kitchen, bathroom, driveway, plumbing, and electrical, this home offers peace of mind and modern comfort throughout. You'll also find some new windows and a new furnace and central air conditioning - all updates completed 2021-2023 - to keep things efficient year-round.Curb appeal is on point with a fresh exterior, single-car garage, and fully fenced backyard perfect for entertaining, pets, or kids at play. All of this is located in a highly desirable neighbourhood, close to schools, parks, shopping, and more.Whether you're a first-time buyer, downsizer, or investor, this gem is move-in ready and waiting for you! (id:63008)
540 Mariner Drive
Waterloo, Ontario
A Beautiful 3 bed , 3.5 bath Freehold Townhome backing on green space with fully finished basement available for sale in Eastbridge neighborhood of Waterloo! Upon entrance through the foyer, you will find open concept main floor with spacious kitchen featuring plenty of kitchen cabinets, breakfast bar, glass tile backsplash, a powder room and a bright and spacious living room. Second floor features a huge master bedroom with 4 pc ensuite bathroom and huge closet. 2 more good sized bedrooms with huge closets and another 4 pc family bathroom. Very spacious Fully finished basement with rec room and full bath. Total 2 parking spaces - Single car garage and an asphalt private single driveway. Recent upgrades- New Roof 2023, New kitchen countertops and kitchen Appliances, Attic insulation, All bathroom fixtures, Carpet, hardwood on main floor, All door hardware's, All lights and switches, New patio sliding door, New paint, new owned water heater, New owned water softener. Conveniently located close to public schools, short walk to bus stop, parks, few minutes drive to (id:63008)
770 Hager Avenue Unit# 404
Burlington, Ontario
Welcome to Hager Creek Place, situated at 770 Hager Ave in vibrant Downtown Burlington. Unit 404 is a generously sized two-bedroom apartment with an east-facing view, encompassing 850 sq ft of recently updated living space. The modern kitchen boasts brand-new appliances, a stylish backsplash, and sleek countertops. You'll appreciate the refreshed bathroom and beautifully refinished floors throughout the unit. Step out onto your private balcony for tranquil views of the tree-lined street. The monthly rent includes electricity, water, and heating; you'll only be responsible for cable and internet. Covered parking is available for an additional $110 per month. This apartment is conveniently located within walking distance to the GO Train and various public transit options, making commuting easy. A variety of grocery stores, cafes, restaurants, and shops are just steps away, along with three elementary schools, Central High School, and Wellington Park, which features an outdoor track for recreational activities. For those needing quick access to major highways, the QEW and 407 are easily reachable, and Mapleview Mall is a short drive away for all your shopping needs. Nestled in a safe, family-friendly neighborhood, this vibrant downtown location is the ideal place to call home. Don’t miss out on this incredible opportunity! (id:63008)
55 Povey Road
Centre Wellington, Ontario
Presenting a magnificent 4-bedroom residence, situated in an enviable location, offering an impressive 2,700 square feet of total refined living space. This extraordinary "pet-free from new" property has been meticulously upgraded to cater to the most discerning of tastes. This exceptional property has undergone a plethora of upgrades, including a gas fireplace, an oak staircase with a maple finish, and upgraded vanities throughout. The gourmet kitchen features stainless steel canopy hood fans and under-counter lighting, perfect for any culinary enthusiast. The master ensuite boasts a luxurious tub with a handheld faucet, a spa-like shower, and upgraded features like a niche and glass enclosure. Two of the 5 bathrooms have been upgraded with one-piece toilets and modern fixtures. High-end Laminate flooring throughout the main level adds a touch of elegance, while valence mouldings on all floors complete the look. A backsplash in the kitchen, an insulated garage ceiling, and an electric TV package in the master bedroom are just a few of the many additional upgrades. The exterior features an outside gas line for a BBQ, a 200-amp service, and a house electric surge protector. The owner has supplied numerous upgrades, including appliances, a central vacuum system, and a Lennox high-efficiency central air unit. Security cameras with solar panels outside ensure peace of mind, while a stacked washer and dryer complete the picture above grade. However, this home offers even more, with a recently professionally finished basement featuring a large rec room as well as a stylish 3-piece bathroom and lastly a fully fenced back yard. You will be impressed when you see this home in person, don't delay. (id:63008)
17 Old Pine Trail Unit# 182
St. Catharines, Ontario
Clean, well maintained and move-in ready 2 Storey townhouse with 3 Bedrooms and 1 bath in a popular St Catharines location. This property is a desirable End Unit Close to designated on ground parking spot by the back door. This property is situated in a quiet corner of a family friendly complex. The kitchen has been nicely updated, w/ good counter space, plenty of cupboards ,storage, and modern neutral backsplash. The Living room & dining room offer a walk out to the fully fenced/private rear patio. Carpet free through out w/Laminate flooring on both upper levels. Full basement; laundry room, storage & convenient rec room. This building has a Common area entry hall that has been recently updated, clean and bright, each unit has 2 entry doors. Newer furnace; central air conditioner (2019), Reverse Osmosis Water Filter, new rental water heater (2024), Hepa Filter on furnace. Thousands of dollars in mechanical upgrades., w/plenty of visitor parking. Nearby amenities include, easy access to QEW, public transit, school bus route, and shopping. Pets allowed with restrictions. Perfect for personal use or as an investment. (id:63008)
55 Blue Springs Drive Unit# 512
Waterloo, Ontario
Welcome to THE ATRIUMS, a prestigious condominium in Waterloo! This unit is a very clean and carpet less, in-unit laundry, 2 bedrooms, 2 bathrooms, one garage and exceptional amenities that includes: top roof terrace, party room, guest suite, library, workshop and beautiful main entry hall. This building is well-maintained & located close to shopping, schools, restaurants and easy access to highway. (id:63008)
941 Douro Street
Stratford, Ontario
Welcome to Avon Park by Cachet Homes! This brand new 3-bedroom, 3-bathroom townhome combines bright, modern design with a functional layout, ready for its very first residents.The main level offers an open-concept living, dining, and kitchen, perfect for everyday living and entertaining, as well as a convenient 2-piece bathroom. Upstairs, the spacious primary suite includes a 4-piece ensuite and an impressively large walk-in closet. Two additional bedrooms, a full bathroom, and second-floor laundry with generous storage complete this level. Located in Stratford's east end, Avon Park is close to shopping, restaurants, and everyday amenities, with quick highway access to the KW Region. Ideal for families and working professionals alike, this home features two parking spots (garage + driveway) and comes equipped with appliances, window treatments, and a garage door opener. Move-in ready and available immediately. (id:63008)
5280 Woodhaven Drive
Burlington, Ontario
Great Burlington location east of Appleby, close to the GO Station and amenities. Solid opportunity for renovators, handymen, or first-time buyers looking to add value. Home requires renovations and is being sold in as-is condition. (id:63008)
36 Grant Avenue Unit# 1c
Hamilton, Ontario
Stunning 1-bedroom, 1-bath apartment for rent in the heart of Hamilton! INCLUDES PARKING AND HUGE STORAGE LOCKER! Built in 2022, this bright and modern unit features 9 ft ceilings, oversized windows, sleek vinyl flooring, stainless steel appliances, and a stylish subway-tiled bathroom. Conveniently located steps from public transit, Main Street, King Street, restaurants, and shops, the building also offers shared coin-operated laundry, free indoor and outdoor bike storage, keyless entry and security system, with 1 designated parking space and storage locker. Available for immediate occupancy! (id:63008)
135 Eastforest Trail
Kitchener, Ontario
Opportunity is knocking, and this one is too good to ignore! Make your move into homeownership with this beautifully maintained, move-in-ready 3-bedroom, 3-bathroom, carpet-free semi-detached home, perfectly set in a highly sought-after, family-friendly neighbourhood. Wake up to park views right across the street and unwind knowing your backyard backs onto a tranquil forested greenbelt—a rare combination of community connection and peaceful privacy. Inside, enjoy a bright eat-in kitchen with a walkout to a spacious, fully fenced backyard, complete with a deck and covered gazebo—made for summer BBQs, family gatherings, and relaxed evenings outdoors. The finished lower level adds incredible value with a brand new shower in the bathroom, offering added convenience for guests, teens, or extended family. With three generous bedrooms, three bathrooms, a single-car garage, and a double-wide driveway, this home checks all the boxes for comfort, space, and functionality. Picture daily walks, kids playing just steps from your front door, and quiet moments in your own backyard retreat. All this, just minutes from shopping, schools, restaurants, and public transit. Homes like this don’t last—book your private showing today and make this Cape Cod charmer yours! (id:63008)
36 Grant Avenue Unit# 1b
Hamilton, Ontario
Stunning 1-bedroom, 1-bath apartment for rent in the heart of Hamilton! INCLUDES PARKING AND HUGE STORAGE LOCKER! Built in 2022, this bright and modern unit features 9 ft ceilings, oversized windows, sleek vinyl flooring, stainless steel appliances, and a stylish subway-tiled bathroom. Conveniently located steps from public transit, Main Street, King Street, restaurants, and shops, the building also offers shared coin-operated laundry, free indoor and outdoor bike storage, keyless entry and security system, with 1 designated parking space and storage locker. Available for immediate occupancy! (id:63008)
233 Normanhurst Avenue
Hamilton, Ontario
AWESOME Spacious & Updated Home with In Law Suite and Detached Garage. Welcome to this beautifully updated and oversized detached home with nearly 1,800 square feet above grade plus a fully finished in law suite with a separate entrance. This property blends space, flexibility, and comfort, making it perfect for growing families, multi generational living, or investors looking to reduce the cost of ownership. Inside, you will discover a bright and inviting open concept layout with a main floor office designed for easy family living and entertaining. The updated kitchen and dining area flow naturally together with plenty of counter space and modern finishes. A sliding glass door opens directly to the backyard, creating the perfect spot for morning coffee, summer barbecues, or watching children and pets play outdoors. Upstairs, there are three generous bedrooms filled with natural light and a convenient second floor laundry, keeping daily life simple and organized. This upper level provides more than enough room for a family to live comfortably, while the separate lower suite provides flexibility for extended family, guests, or rental income potential. The exterior has been tastefully refreshed with a modern stucco finish and features a detached garage with hydro, ideal for parking, storage, or even a potential accessory dwelling unit (ADU). The lower level includes its own kitchen, laundry, and private entrance, making it a functional and welcoming space for family members or tenants alike. Located in a quiet and convenient pocket of Hamilton, this home is just minutes from The LINC and Red Hill Parkway, quick access for commuters while staying close to schools, shopping, parks, and everyday amenities. A truly turn key property that combines size, style, and practicality, ready for you to move in, spread out, and enjoy. (id:63008)
108 Owen Street
Barrie, Ontario
In the heart of downtown Barrie, where tree-lined streets meet the charm of vibrant city life, 108 Owen Street offers a rare blend of character, comfort, and modern elegance. Just a short drive to Kempenfelt Bay and the marina and a five minute walk to effortless access to Lake Simcoe’s endless possibilities; from boating and fishing to leisurely waterfront strolls, all while enjoying the convenience of parks, shops, dining, and entertainment only moments from your door. Behind the gated entry, lush gardens and mature landscaping set the stage for a home designed as much for gathering as it is for quiet moments. The backyard unfolds into a private oasis with an in-ground pool, hot tub, outdoor shower, chef’s outdoor kitchen, and a magnificent stone fireplace that turns summer evenings into cherished memories. The detached 31 x 24.5ft double garage with workshop, equipped with a 60-amp panel, provides both practicality and potential, while generous parking accommodates a boat or trailer with ease. Inside, sunlight spills across warm natural wood beam accents in the kitchen and living room, where a gas fireplace offers a welcoming glow. The main floor features a dedicated office, a spacious bedroom, bathroom and plenty of entertaining space. Upstairs, the master suite is a private sanctuary with steam shower, sky light, and tranquil night sky views. The walk-out lower level is an entertainer’s delight offering a second bedroom, a gas fireplace, a wet bar, and a projector TV create the perfect setting for gatherings, with seamless access to the pool terrace. With 200-amp service, central vac, abundant storage, and a long list of stunning upgrades, this home is entirely move-in ready. 108 Owen St. is a place where every space feels intentional, where beauty and comfort meet, and where the next chapter of life can be written with ease and grace. (id:63008)
15 Hofstetter Avenue Unit# 318
Kitchener, Ontario
VIEWS OF CHICOPEE SKI HILL! Welcome to this bright and beautifully maintained 2-bedroom, 2-bathroom condo offering just under 900 sq ft of living space. The open-concept layout seamlessly connects the living and dining areas, highlighted by a large window that fills the space with natural light, creating an airy and welcoming atmosphere. Enjoy the comfort of a carpet-free interior with updated flooring throughout, making the home both stylish and easy to maintain. Perfect for first-time buyers, downsizers, or investors, this layout maximizes every square foot while offering functional, modern living. Ideally located close to Fairview Park Mall, Chicopee Tube Park and everyday amenities, with easy highway access for commuters, this home combines convenience, comfort, and lifestyle in one fantastic package. Schedule your private viewing today! (id:63008)
230 Graham Street
Woodstock, Ontario
Meet the poster house for Old Woodstock, capturing the character of an older home, blended with modern touches and set on a lovely treed, landscaped yard close to the Downtown Woodstock amenities. This 3-bedroom, 1.5 bath home gives families an easy start located close to schools, parks & playgrounds, Woodstock Library, Woodstock Art Gallery, Movie Theatre and so much more. The lovely front porch leads to a welcoming foyer, cozy Living Room with gas fireplace and spacious Dining Room for entertaining family and friends. The updated kitchen has quartz-topped island, quartz countertops and stainless steel appliances. The main floor is topped off with a cute sunroom at the rear of the house. Upstairs are the Principal Bedroom, 2 additional bedrooms and a 4-piece bath. The basement is partially finished with a Rec Room, Den/Storage Room, 2-piece bath and laundry facilities. The fenced yard, patio and gardens create another quiet space next to the shed with its extra storage. Make your move on this great starter home or chill out and relax abode today! Restaurants, shopping, a grocery store and schools are within easy walking distance. (id:63008)
365 Grays Road
Hamilton, Ontario
Bright 2nd floor office space in convenient East Hamilton/Stoney Creek location. High visibility corner with easy access to QEW and major road arteries. Combination of open space and private offices. On site parking. Ideal for a variety of uses. Sub-Lease to May 2027. Gross lease with Tenant paying utilities only over and above rent. (id:63008)
803 King Street Unit# 6
Port Colborne, Ontario
Modern Renovated Bachelor Apartment for Rent in Port Colborne. This bright, updated bachelor apartment offers a stylish and efficient living space with modern renovations, brand new appliances, and a fresh, contemporary design that is truly move-in ready. Ideal for professionals or individuals seeking low-maintenance living, this unit delivers a clean, polished aesthetic with smart use of space and excellent natural light. Enjoy the convenience of shared on-site laundry, parking available, and a well-maintained building in a desirable location. Ask about the potential exclusive private balcony, a rare feature that can add valuable outdoor space to this unit. Situated minutes from downtown Port Colborne, this apartment is close to local shops, restaurants, schools, parks, public transit, and the Welland Canal, making it easy to enjoy everything the area has to offer. Immediate occupancy available. A fantastic opportunity to lease a renovated bachelor apartment in Port Colborne with modern upgrades, strong location, and optional private outdoor space. Open parking for building to the side and open (free). Exclusive outdoor deck/patio available for $100/ month. ***Last photo is virtually staged*** (id:63008)
5 Third Road E
Stoney Creek, Ontario
Welcome to beautiful side-split at 5 Third Road E, Stoney Creek. A rare opportunity to own unique property in rural Stoney Creek by escaping city traffic, while staying just minutes from city conveniences. Gorgeous home features 3 + 1 bedrooms with hardwood flooring, kitchen, dining room, living room, 2 full bathrooms, humongous family room with fp. Unfinished basement awaits for new buyer and their tasteful touches. Step outside to humongous family friendly side/back yard, with large covered sitting area for enjoyment and entertainment of summer days/nights. Standout feature of this property is huge corner lot. Endless possibilities are here. Property offers the ideal combination of function, comfort, and accessibility. Single car garage with driveway up to 5 cars. 3 separate entrances/exits (front, back, lower level/basement). Call today to make this versatile, family oriented property your own! 173x131 (irregular lot). RSA (id:63008)
144 Carmichael Crescent
The Blue Mountains, Ontario
Tucked into one of the most walkable, family-friendly pockets of The Blue Mountains, this beautifully updated 2-storey home delivers the rare combination of ski-hill views, privacy, and everyday livability. From the moment you arrive, the double-wide driveway offers parking for 6 vehicles, making hosting friends and family effortless. Inside, the home opens to warm, light-filled living spaces designed for connection and comfort. The main living room frames views of the Blue Mountain ski hills, a daily reminder that adventure is right outside your door. A separate sitting room overlooks the expansive backyard, while the family room features a cozy fireplace and a cleverly integrated Murphy bed. The kitchen was updated in 2024, showcasing quartz countertops, modern cabinetry, pot lighting, and a clean, timeless aesthetic. Whether it’s weekday breakfasts or après-ski gatherings, this kitchen anchors the home beautifully. Upstairs, four well-proportioned bedrooms provide space for growing families or weekend guests. The primary suite offers calm and comfort, while 2.5 bathrooms ensure smooth mornings and relaxed hosting. The finished basement adds another layer of lifestyle value, with a fireplace, laundry area, storage, and a private sauna. The basement was professionally waterproofed in 2025 and includes a new drainage system and sump pump. Outdoor living is just as compelling. A screened-in porch extends the living space and invites long summer evenings, while the 60 x 114 ft lot offers a large yard with no immediate rear neighbours. Major updates include a roof in 2020, air conditioning in 2020, a new furnace in 2025, and an on-demand water heater, making this home as efficient as it is inviting. Located within walking distance to Blue Mountain Village, you’re moments from skiing, snowboarding, hiking, restaurants, cafés, shops, and year-round entertainment. This is a home built for families who love the outdoors but appreciate refined comfort at the end of the day. (id:63008)
491 Pearl Street
Burlington, Ontario
Beautifully mature century home in prime downtown location adjacent to park. 3 beds 1.5 Baths. Fully furnished. Utilities included. RSA. (id:63008)
803 King Street Unit# 4
Port Colborne, Ontario
Belcome to this bright and beautifully renovated 1-bedroom, 1-bath apartment located in a 3-stair walk-up building in Port Colborne. This stylish unit features brand-new appliances, offering a clean, modern living space that is completely move-in ready. Thoughtfully updated throughout with contemporary finishes, the apartment offers a functional layout and an open, airy feel that’s both comfortable and inviting. Enjoy shared on-site laundry, parking available, and a bright interior that makes the space easy to live in. Ideally situated just minutes from downtown Port Colborne, this apartment is close to shopping, restaurants, schools, parks, public transit, and the Welland Canal, providing excellent access to everyday amenities and local lifestyle highlights. Immediate occupancy available. A great opportunity to lease a modern apartment in Port Colborne in a convenient and desirable location. Open parking lot in back and at side (free). Photo has been virtually staged (id:63008)
770 Hager Avenue Unit# 106
Burlington, Ontario
Welcome to Hager Creek Place, located at 770 Hager Ave in Downtown Burlington. Unit 106 is a spacious two bedroom apartment with a east-facing view, featuring 850 sq ft of recently updated living space. The modern kitchen includes brand-new appliances, a stylish backsplash, and sleek countertops. You'll also enjoy the updated bathroom and beautifully refinished floors throughout the unit. Step out onto your private balcony for private views of the serene, tree lined street. The monthly rent covers electricity, water, & heating; you will only need to pay for cable and internet. Covered parking is available for an additional $110 per month. This apartment is ideally located within walking distance of the GO Train and other public transit options, making commuting easy. You'll find a variety of grocery stores, cafes, restaurants, and shops just steps away, as well as three elementary schools, Central High School, and Wellington Park, which offers an outdoor track for recreational activities. For those needing quick access to major highways, the QEW and 407 are easily reachable, and Mapleview Mall is a short drive away for all your shopping needs. Situated in a safe, family-friendly neighbourhood, this vibrant downtown location is the perfect place to call home. Don’t miss this fantastic opportunity! (id:63008)
50 Hilda Avenue Unit# 101
Hamilton, Ontario
Welcome to this bright and clean main floor one bedroom unit, located just steps from Hamilton's beautiful Gage Park. Featuring new appliances and a modern 4 piece bathroom, this well maintained unit offers comfortable living with practical conveniences. On site laundry and optional parking to add to the appeal. With schools, shopping, transit and easy highway access all nearby, this is a great place to call home in a truly convenient location. (id:63008)
231 #8 Highway
Stoney Creek, Ontario
NEWLY APPROVED MEDICAL USE - MINOR VARIANCE. A rare opportunity to own a commercial non-conforming office and residence in one, offering an exceptional range of permitted uses. Approved uses include medical offices, barber and beauty shops, estheticians, shoe repair, tailoring and dressmaking, dry-cleaning depots, laundromats, photographic studios, and optical shops. This unique property allows you to live and work in one place, with excellent visibility, ample parking, and flexibility for modern business owners. The 1.5-storey building blends professional functionality with comfortable, upgraded living. The commercial entrance opens to a welcoming reception area with slate flooring, 9' ceilings, track lighting, chair rail detailing, large windows facing Highway 8, and a convenient bathroom. A spacious waiting area leads to a large studio space with soaring ceilings-ideal for a medical office or clinic, with flexible options for treatment rooms or consultations. A large basement adds a private office and generous storage for records, equipment, or staff use. Outside, the property offers 10 parking spaces and two street-facing signs, providing outstanding exposure on a high-traffic corridor .The separate residential entrance reveals a beautifully updated home featuring an electric fireplace, stone feature wall, hardwood flooring, crown moulding, and California shutters throughout. The upgraded kitchen includes quartz countertops, stainless steel appliances, breakfast bar, backsplash, and under- and over-cabinet lighting. The primary bedroom offers a walk-out to a private balcony/deck. The fully finished basement adds a third bedroom with pot lights, built-in shelving, and a gas fireplace, plus a 3-piece bathroom and a large storage room. The expansive backyard completes the offering with a two-level deck, in-ground sprinklers, and a large shed with hydro-ideal for additional storage or workspace. (id:63008)
1 Banks Drive Unit# Basment
Brampton, Ontario
Legal basement -Only A+ tenants and the landlords are looking for clean, quite and professional tenants. Tenants pays $200 a month for the utilities. 2 Bedroom legal basement available for rent .Plenty of natural light. Separate entrance, stainless steel appliances, separate stackable laundry, ceramic floor in kitchen with quartz counter top, double sink, laminate flooring in bedrooms, open concept family room, 2 car parking in drive way. Don't Miss it. Close to plaza, bus stop, school and all amenities. Tenant pays $200.00 per month for utilities. (id:63008)

