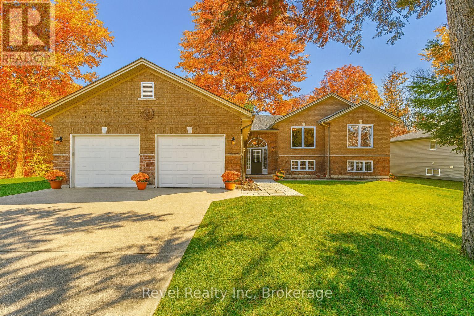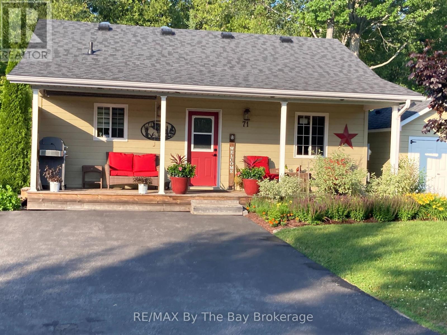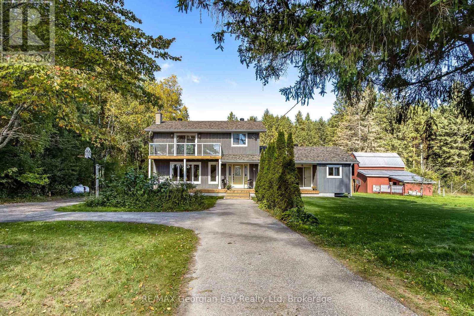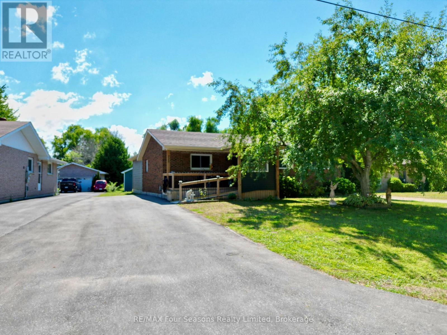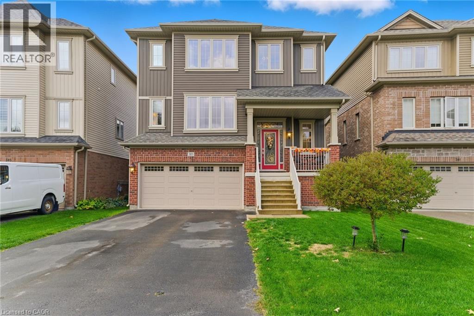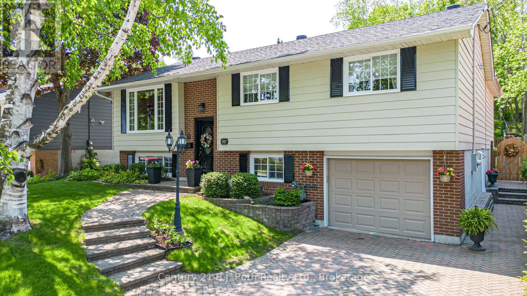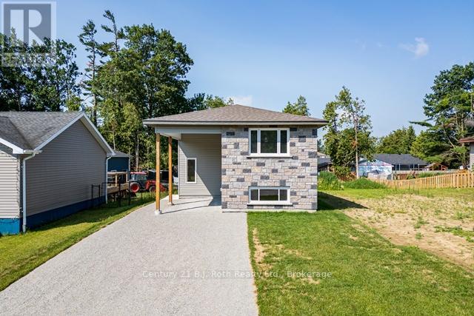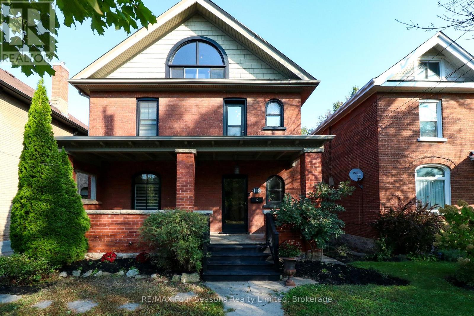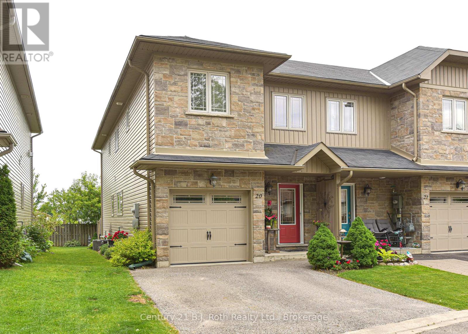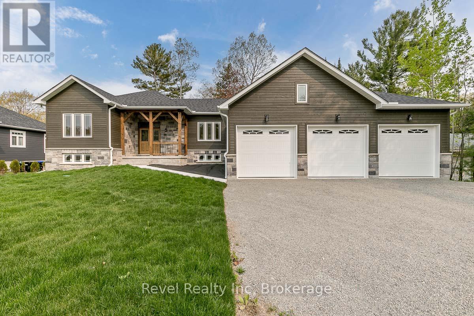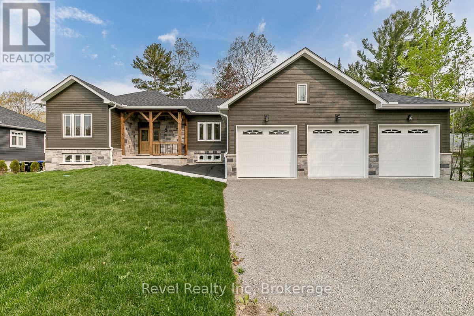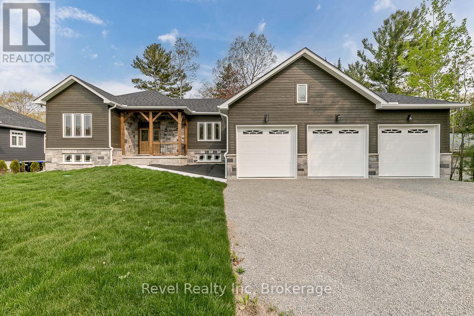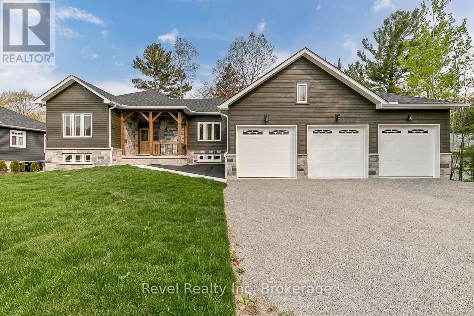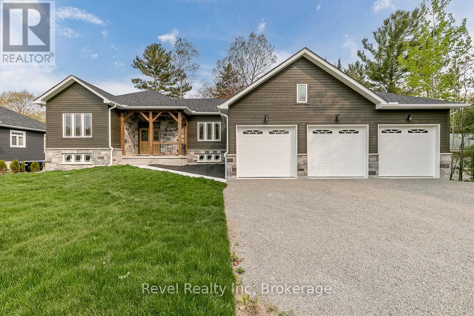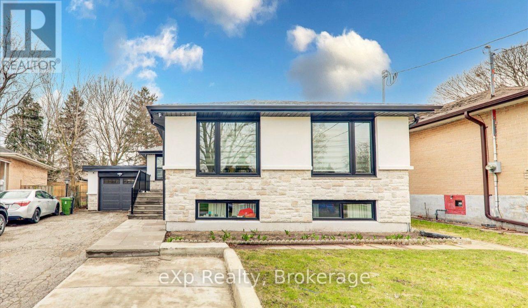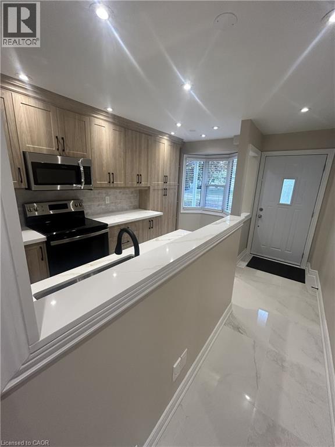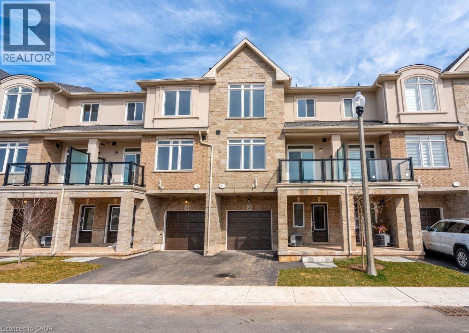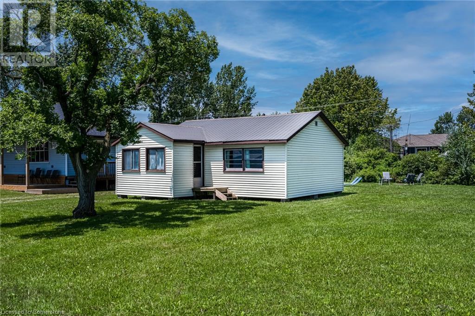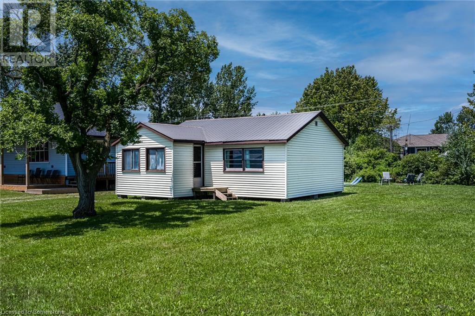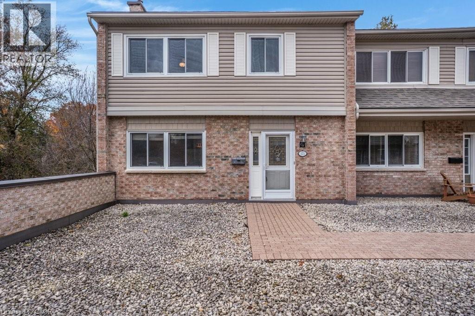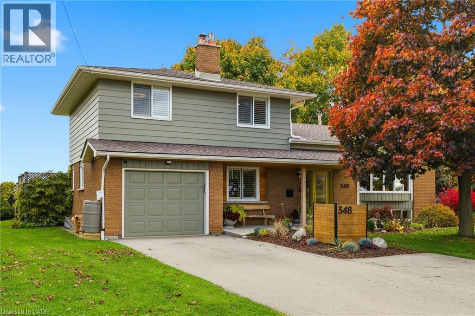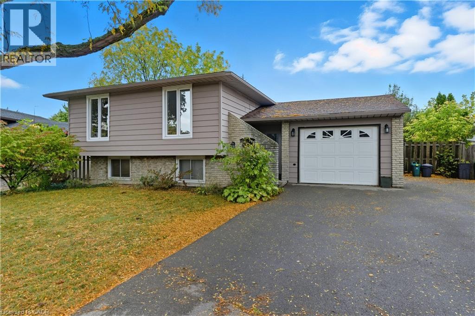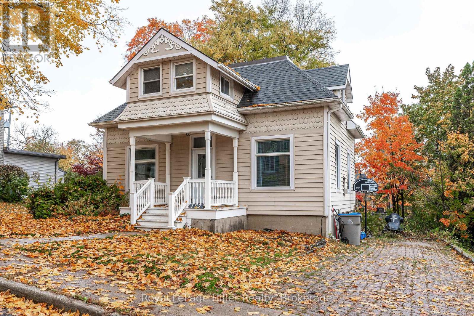89 Trout Lane
Tiny, Ontario
Your Next Chapter Awaits by Georgian Bay! This beautifully finished home backing onto acres of serene forest is one of the best values on the market today. With 3 bedrooms, 3 bathrooms, and a fully finished basement, its designed to suit every lifestyle from growing families to remote professionals and retirees alike. Built in 2006 and thoughtfully updated, the home features a bright open-concept main floor, a cozy gas fireplace, forced-air gas heating, and central A/C for year-round comfort. Recent improvements include newer windows on the main level and updated vinyl flooring in the basement. The fully finished lower level is a true bonus, offering large windows, two spacious family room areas, a third full bathroom, and a versatile extra room that can serve as a home office, guest suite, or creative studio. Set on a deep, partially fenced lot, the professionally landscaped yard is perfect for both play and relaxation. Evenings around the firepit, barefoot summers on the grass, and quiet moments surrounded by nature make this backyard a true retreat. Just steps away, you'll find public beach access for swimming, kayaking, or paddleboarding, while the charming village of Lafontaine complete with shops, a bakery, delis, and an LCBO is only a five-minute drive. The homes layout offers a thoughtful separation of the primary suite from the guest bedrooms, adding privacy and functionality. With a new roof completed in 2023, a Generac generator installed in 2019, updated flooring throughout, municipal water, Bell Fibe internet, and brand-new appliances in 2025, this property has been carefully maintained and upgraded for peace of mind. More than just a house, this is a smart investment in a slower, richer, and more connected way of life. With the shores of Georgian Bay and the marina within walking distance, this home is ready to deliver the lifestyle you've been searching for. Your next chapter starts here. (id:63008)
71 Madawaska Trail
Wasaga Beach, Ontario
Welcome to your perfect four-season home in the heart of Wasaga CountryLife Resort! This beautifully updated 2-bedroom, 1-bathroom cabin features fresh paint, newly stained exterior, and a bonus three-season sunroom ideal for relaxing or entertaining. Nestled on a private lot backing onto a serene forest, this charming home boasts vaulted ceilings, two skylights for an abundance of natural light, and an open-concept layout with a cozy gas fireplace surrounded by elegant stonework. Enjoy stunning sunsets from your front porch and beautifully landscaped grounds that enhance the curb appeal. Located in a secure gated community, this resort offers amenities for all ages, including indoor and outdoor pools, a splash pad, tennis and pickleball courts, playgrounds, a jumping pad, mini golf, and a private walking trail that leads to the sandy shores of the worlds largest freshwater beach. Perfect for families, retirees, or snowbirds seeking worry-free living. Land lease is $725/month-no land transfer tax! Come experience the best of Wasaga Beach living. (id:63008)
260 Concession 12 Street E
Tiny, Ontario
Check out this beautiful property A 25 Acre Hobby Farm or Organic Vegetable Market. Centrally located between Midland, Penetang & Beautiful Georgian Bay. Features include large bright 3+ bedroom family home with eat in kitchen, dining area, sit in living room with stone wood burning fireplace and walkout to front and back deck area, great for entertaining family and friends. Main floor laundry, large family room, 2 bathrooms, forced air heat, brand new hot water tank and Lenox Furnace(2025), upgraded septic, deck, siding, and trim. 30 X 40 shop; 10 X 20 horse shelter with water and fence paddock; 20 X 30 barn with loft, water & hydro. Backing onto Tiny trails, woodlands, wildlife, and waterways. The list goes on.... (id:63008)
225 Christopher Street
Clearview, Ontario
HUGE LOT - Welcome to this charming and fully updated 2-bedroom, 2-bath bungalow in the heart of Stayner. Set on an impressive 60 x 260 lot, this home offers modern comfort with plenty of space to enjoy inside and out. The open-concept design features a bright kitchen with a gas range that flows seamlessly into the dining and living areas. A spacious living room with custom built-ins, electric fireplace, and sliding doors leads to a large back deck with a covered gazebo area - perfect for outdoor dining and entertaining. The primary suite is complete with a walk-in closet and private ensuite, while a second bedroom and full bath provide flexibility for family or guests. Enjoy the covered front porch with ramp access, a 16 x 20 detached insulated garage with hydro, a paved driveway, and an additional storage shed. Move-in ready with numerous recent upgrades, this home is an excellent choice for first-time buyers, retirees, or anyone looking to downsize while still enjoying a generous lot and modern updates. Furnace (2023), Heat Pump (2022) (id:63008)
383 Erie Avenue
Brantford, Ontario
Welcome to Your Perfect Home – Nature, Comfort & Modern Living Combined. Discover this stunning 4-bedroom, 2,700 sq. ft. home, thoughtfully designed offering great potential for multigenerational living w/in-law potential w/above grade walk out space. Step inside to find spacious, light-filled living areas, a gourmet kitchen with premium finishes, and custom upgrades that make everyday living a joy. The flexible layout provides ample room for family gatherings, private retreats, or guest accommodations. Do you have a large family? This home offers in law potential for extended family or guests in the walk out ground level space. This home includes 9 appliances (most only 2-yrs new) & and outdoor gas BBQ! Backing onto beautiful green space where deer are often seen, this property offers the tranquility of nature right in your backyard. You will love the breathtaking sunsets! Enjoy the best of both worlds—peaceful natural surroundings near the Grand River and convenient access to amenities, schools, parks and major highways. Whether you’re hosting loved ones, working from home, or simply relaxing on your back deck listening to the sounds of nature, this home truly has it all. Outside, you’ll find a double-car garage and parking for up to 8 vehicles, perfect for gatherings or multiple drivers in the family. The private backyard oasis invites relaxation, w/ an above ground pool, pool bar, & raised decks surrounded by trees and tranquil views. Whether you’re looking for space, style, or connection to nature, this quality home truly has it all — a rare find combining modern living with peaceful surroundings. (id:63008)
297 Matchedash Street N
Orillia, Ontario
Welcome to this lovingly maintained raised bungalow, with over 3,000 sq.ft. of finished living space, nestled on a park-like lot in Orillia's desirable North Ward. Just steps from Hillcrest Park, Couchiching Golf Club, and a short walk to downtown Orillia, and the beautiful waterfront, this spacious home offers an ideal setting to raise a family. Cherished by the same family since its construction in 1974, this home has been thoughtfully expanded and updated over the years. The main floor features three bedrooms, a warm and inviting oak kitchen with ample cabinetry, a bright breakfast room with walkout to the deck, and a 4-piece bath. Hardwood floors flow throughout, adding warmth and character. In 2005, a stunning addition was completed, creating a sun-filled family room with vaulted ceilings and a striking stone woodburning fireplace. The addition also includes a luxurious primary suite with a 4-piece ensuite featuring a soaker tub and separate shower, along with direct access to the rear deck and serene, fenced backyard surrounded by mature shade trees and garden beds. The fully finished basement offers a level walk-in from the side yard, making it ideal for an in-law suite. It includes a fourth bedroom, office, rec room, 3-piece bath, abundant storage, and a workshop area. The original single garage was converted into additional living space but still retains a 1010 x 116 garage/storage area, with the potential to be restored to its full 23' depth if desired. This is a rare opportunity to own a well-loved home in one of Orillia's most established neighbourhoods! Don't miss your chance to make it yours. (id:63008)
3382 Azcona Avenue
Severn, Ontario
Be the first to own this new 1020 sq. ft. 3 bedroom raised bungalow just minutes from Orillia in Cumberland Beach. This home has a large primary bedroom , forced air gas furnace with HVAC, municipal sewer, water and is just 2 blocks away from the public elementary school. Price includes 6 appliances, HST, new home Tarion Registration and survey. First time home buyers may qualify for federal HST rebate/relief. This home has a bright, high well-lit unfinished basement with oversized windows and rough-in 3 piece bath. Patio door walk-out from basement to back yard. Basement is ready to finish as you wish or create a basement unit with Township approval. Take the kids swimming at the private Cumberland Beach Rate Payers Association waterfront property only a few blocks away. $30.00 CBRA annual fee included. (id:63008)
143 Fourth Street W
Collingwood, Ontario
Charming Century Home in Downtown Collingwood. Nestled on a picturesque, tree-lined street, this stunning red brick home blends historic charm with modern convenience. Offering easy access to all local amenities, this bright and welcoming home is perfect for families and entertainers alike. Step inside to find a spacious main floor featuring an open-concept kitchen with sleek stainless steel appliances, elegant hardwood flooring, and a cozy gas fireplace. The forced air gas heating ensures year-round comfort, while large windows flood the space with natural light. The second floor boasts three generously sized bedrooms, each with ample closet space, and a full 4-piece bathroom. The finished third floor provides a versatile space ideal as a fourth bedroom, home office, or recreational area. Outdoors, enjoy a serene backyard retreat with mature trees and a 14' x 12' storage room attached to the back of the house. Whether you're hosting guests or unwinding in the peaceful surroundings, this home offers both comfort and convenience. Don't miss your chance to own this exceptional home in the heart of Collingwood! (id:63008)
20 Taylor Drive
Orillia, Ontario
End unit - Free-hold Town Home on very quiet private street. This well kept - one owner unit offers a very low maintenance lifestyle with very private backyard space. Open Kitchen, Living Room and Dining Room, plus Den/Office and Powder Room on the main level and Primary Bedroom with Ensuite and Walk-in Closet, 2 additional Bedrooms and full Bath, and Laundry on the second floor. The Basement is unfinished but has potential and is already roughed in for an additional Bath. Located close to Shopping, Parks & Trails, Schools, Lake Couchiching and Lake Simcoe. This home offers comfort, convenience and lifestyle. (id:63008)
Lot 18 Voyageur Drive
Tiny, Ontario
Discover your dream home in the serene beauty of Tiny Township, where nature and comfort seamlessly merge. This exquisite, 1,740 sq. ft. ranch bungalow to be built, promises a lifestyle of luxury and relaxation. The meticulously designed home features 3 spacious bedrooms and 2 full bathrooms on the main level, where 9 ft. and vaulted ceilings create an open, airy ambiance in the living area. The gourmet kitchen is adorned with a large island and elegant granite countertops. The adjacent living room is a cozy retreat with a gas fireplace and a convenient walkout to an expansive deck, also accessible from the primary bedroom that is complete with an en-suite bathroom and a generous walk-in closet. For your convenience, a main floor laundry room adds to the practicality of daily living. Hardwood and ceramic flooring elevate the interior, ensuring both beauty and durability. Parking is a breeze with an attached triple garage offering inside entry. The full, high, unfinished basement holds the potential for your custom finishing touches and includes a rough-in for a third bathroom. Embrace nature on your private, treed lot, spanning over half an acre. You have the opportunity to customize the aesthetics with various color options for siding, roof shingles, flooring, and kitchen finishes. This home is thoughtfully located in close proximity to marinas and public beaches along breathtaking Georgian Bay, as well as the natural wonders of Awenda Provincial Park. Additionally, you're just minutes away from the charming towns of Midland and Penetanguishene, offering a wealth of amenities, medical centers, golf courses, restaurants, and shops. Whether you're a retiree in pursuit of serenity, a professional seeking work-life balance, or someone who relishes the convenience of working from home, this new home in Tiny Township beckons you to live your best life. Don't miss the opportunity to make it yours! Pictures and video are of a previously built home of the same model. (id:63008)
Lot 13 Voyageur Drive
Tiny, Ontario
Discover your dream home in the serene beauty of Tiny Township, where nature and comfort seamlessly merge. This exquisite, 1,740 sq. ft. ranch bungalow to be built, promises a lifestyle of luxury and relaxation. The meticulously designed home features 3 spacious bedrooms and 2 full bathrooms on the main level, where 9 ft. and vaulted ceilings create an open, airy ambiance in the living area. The gourmet kitchen is adorned with a large island and elegant granite countertops. The adjacent living room is a cozy retreat with a gas fireplace and a convenient walkout to an expansive deck, also accessible from the primary bedroom that is complete with an en-suite bathroom and a generous walk-in closet. For your convenience, a main floor laundry room adds to the practicality of daily living. Hardwood and ceramic flooring elevate the interior, ensuring both beauty and durability. Parking is a breeze with an attached triple garage offering inside entry. The full, high, unfinished basement holds the potential for your custom finishing touches and includes a rough-in for a third bathroom. Embrace nature on your private, treed lot, spanning over half an acre. You have the opportunity to customize the aesthetics with various color options for siding, roof shingles, flooring, and kitchen finishes. This home is thoughtfully located in close proximity to marinas and public beaches along breathtaking Georgian Bay, as well as the natural wonders of Awenda Provincial Park. Additionally, you're just minutes away from the charming towns of Midland and Penetanguishene, offering a wealth of amenities, medical centers, golf courses, restaurants, and shops. Whether you're a retiree in pursuit of serenity, a professional seeking work-life balance, or someone who relishes the convenience of working from home, this new home in Tiny Township beckons you to live your best life. Don't miss the opportunity to make it yours! Pictures and video are of a previously built home of the same model. (id:63008)
Lot 19 Voyageur Drive
Tiny, Ontario
Discover your dream home in the serene beauty of Tiny Township, where nature and comfort seamlessly merge. This exquisite, 1,740 sq. ft. ranch bungalow to be built, promises a lifestyle of luxury and relaxation. The meticulously designed home features 3 spacious bedrooms and 2 full bathrooms on the main level, where 9 ft. and vaulted ceilings create an open, airy ambiance in the living area. The gourmet kitchen is adorned with a large island and elegant granite countertops. The adjacent living room is a cozy retreat with a gas fireplace and a convenient walkout to an expansive deck, also accessible from the primary bedroom that is complete with an en-suite bathroom and a generous walk-in closet. For your convenience, a main floor laundry room adds to the practicality of daily living. Hardwood and ceramic flooring elevate the interior, ensuring both beauty and durability. Parking is a breeze with an attached triple garage offering inside entry. The full, high, unfinished basement holds the potential for your custom finishing touches and includes a rough-in for a third bathroom. Embrace nature on your private, treed lot, spanning over half an acre. You have the opportunity to customize the aesthetics with various color options for siding, roof shingles, flooring, and kitchen finishes. This home is thoughtfully located in close proximity to marinas and public beaches along breathtaking Georgian Bay, as well as the natural wonders of Awenda Provincial Park. Additionally, you're just minutes away from the charming towns of Midland and Penetanguishene, offering a wealth of amenities, medical centers, golf courses, restaurants, and shops. Whether you're a retiree in pursuit of serenity, a professional seeking work-life balance, or someone who relishes the convenience of working from home, this new home in Tiny Township beckons you to live your best life. Don't miss the opportunity to make it yours! Pictures and video are of a previously built home of the same model. (id:63008)
Lot 22 Voyageur Drive
Tiny, Ontario
Discover your dream home in the serene beauty of Tiny Township, where nature and comfort seamlessly merge. This exquisite, 1,740 sq. ft. ranch bungalow to be built, promises a lifestyle of luxury and relaxation. The meticulously designed home features 3 spacious bedrooms and 2 full bathrooms on the main level, where 9 ft. and vaulted ceilings create an open, airy ambiance in the living area. The gourmet kitchen is adorned with a large island and elegant granite countertops. The adjacent living room is a cozy retreat with a gas fireplace and a convenient walkout to an expansive deck, also accessible from the primary bedroom that is complete with an en-suite bathroom and a generous walk-in closet. For your convenience, a main floor laundry room adds to the practicality of daily living. Hardwood and ceramic flooring elevate the interior, ensuring both beauty and durability. Parking is a breeze with an attached triple garage offering inside entry. The full, high, unfinished basement holds the potential for your custom finishing touches and includes a rough-in for a third bathroom. Embrace nature on your private, treed lot, spanning over half an acre. You have the opportunity to customize the aesthetics with various color options for siding, roof shingles, flooring, and kitchen finishes. This home is thoughtfully located in close proximity to marinas and public beaches along breathtaking Georgian Bay, as well as the natural wonders of Awenda Provincial Park. Additionally, you're just minutes away from the charming towns of Midland and Penetanguishene, offering a wealth of amenities, medical centers, golf courses, restaurants, and shops. Whether you're a retiree in pursuit of serenity, a professional seeking work-life balance, or someone who relishes the convenience of working from home, this new home in Tiny Township beckons you to live your best life. Don't miss the opportunity to make it yours! Pictures and video are of a previously built home of the same model. (id:63008)
Lot 12 Voyageur Drive
Tiny, Ontario
Discover your dream home in the serene beauty of Tiny Township, where nature and comfort seamlessly merge. This exquisite, 1,740 sq. ft. ranch bungalow to be built, promises a lifestyle of luxury and relaxation. The meticulously designed home features 3 spacious bedrooms and 2 full bathrooms on the main level, where 9 ft. and vaulted ceilings create an open, airy ambiance in the living area. The gourmet kitchen is adorned with a large island and elegant granite countertops. The adjacent living room is a cozy retreat with a gas fireplace and a convenient walkout to an expansive deck, also accessible from the primary bedroom that is complete with an en-suite bathroom and a generous walk-in closet. For your convenience, a main floor laundry room adds to the practicality of daily living. Hardwood and ceramic flooring elevate the interior, ensuring both beauty and durability. Parking is a breeze with an attached triple garage offering inside entry. The full, high, unfinished basement holds the potential for your custom finishing touches and includes a rough-in for a third bathroom. Embrace nature on your private, treed lot, spanning over half an acre. You have the opportunity to customize the aesthetics with various color options for siding, roof shingles, flooring, and kitchen finishes. This home is thoughtfully located in close proximity to marinas and public beaches along breathtaking Georgian Bay, as well as the natural wonders of Awenda Provincial Park. Additionally, you're just minutes away from the charming towns of Midland and Penetanguishene, offering a wealth of amenities, medical centers, golf courses, restaurants, and shops. Whether you're a retiree in pursuit of serenity, a professional seeking work-life balance, or someone who relishes the convenience of working from home, this new home in Tiny Township beckons you to live your best life. Don't miss the opportunity to make it yours! Pictures and video are of a previously built home of the same model. (id:63008)
Basement - 35 Darlingside Drive
Toronto, Ontario
This beautifully upgraded 3-bedroom, 2-bathroom apartment offers the perfect blend of space, comfort, and modern convenience. With its own private entrance, this spacious open-concept unit is filled with natural light and features new flooring throughout, a sleek modern kitchen, and in-unit laundry for added ease. Two dedicated parking spaces, ample storage, and thoughtful updates like a tankless hot water system with on-demand heating ensure both comfort and efficiency. Located in a neighborhood that perfectly balances suburban tranquility with urban convenience, youll be just minutes from parks, schools, and community centers offering year-round activities. Public transit is steps away, and you're only 5 minutes from Guildwood GO Station, making commuting a breeze. With its modern aesthetic and upgraded finishes, this suite is an exceptional opportunity for quality living. (id:63008)
96 Kitchener Road
Toronto, Ontario
This is what you have been waiting for! Fabulous house and location close to TTC, GO, shopping, places of worship, Hwy 401, UofT, parks - all on a quiet, safe, friendly street. Original bungalow plus addition over the garage. Main floor freshly painted, new doors and handles. Brand new central vac. Driveway resealed summer of 2024. Two entrances to basement apartment. Property approved for 1290 sq foot Garden Suite in backyard. Please allow 24 hours for showings. Thanks! (id:63008)
49 Ristau Crescent
Kitchener, Ontario
Welcome to 49 Ristau Crescent! Step onto the inviting covered front porch, perfect for relaxing even on rainy days. Inside, you'll find a spacious eat-in kitchen with stainless steel appliances and a bright bay window breakfast nook-a perfect spot to enjoy your morning coffee. The open-concept living and dining area features a vaulted ceiling that extends to the upper level, creating a warm and airy atmosphere. From the living room, walk out to your deck with a gas BBQ, overlooking a fully fenced, deep treed backyard-ideal for outdoor entertaining. Upstairs offers three generous bedrooms and a 4-piece main bathroom. The lower level includes a cozy recreation room with a brick hearth, wood stove, and an additional bedroom or home office, along with a laundry room, cold room, and ample storage space. This carpet-free home also includes a single garage and parking for four cars on the paved driveway. Located on a quiet crescent close to schools, public transit, shopping, and nature trails-a perfect place to call home! The tenant is responsible for snow removal from the driveway and sidewalk during winter and for lawn mowing and basic yard maintenance during the summer. (id:63008)
40 Zinfandel Drive Unit# 3
Stoney Creek, Ontario
Gorgeous contemporary interior-unit townhome by DiCenzo Homes epitomizes modern living, offering 3 bedrooms and 2.5 bathrooms with a perfect blend of style and functionality. The heart of the home features a chic kitchen with extended-height cabinetry, quartz countertops, a breakfast bar island, and brand-new appliances – designed for both everyday living and entertaining. The open concept living room, complete with a cozy fireplace, provides a warm and welcoming space to relax and gather. A main-floor bedroom offers flexibility for guests or a home office, while the upper level showcases two additional bedrooms, including a primary retreat with his-and-hers closets and a private 3-piece ensuite.Quality upgrades include quartz counters throughout, an oak staircase, vinyl plank flooring on the ground and main levels, and a central vacuum system with attachments. The property also includes a 1-car garage and a private driveway. Enjoy breathtaking views of the Niagara Escarpment from the comfort of your home, with the convenience of nearby highways, schools, parks, waterfront, trails, and shopping amenities. (id:63008)
845 Lakeshore Road
Haldimand County, Ontario
The BEST property along Lakeshore Rd for many miles! Great view of Lake Erie! Double-width lot (non-severable). Only one building allowed on the site. Very good Drilled well, but non-potable. Very good septic tank (visible) & septic bed under the vacant lot. Beach access allowed. No need to go to the public beach! Township maintains the road & hence the rocks on the shore side of it. This cottage bears no cost for shore erosion! Seasonable rentable until you are ready to build your retirement dream home! Immediate possession is possible. Rm Sx Approx. (id:63008)
845 Lakeshore Road
Haldimand County, Ontario
The BEST property along Lakeshore Rd for many miles! Great view of Lake Erie! Double-width lot (non-severable). Only one building allowed on the site. Very good Drilled well, but non-potable. Very good septic tank (visible) & septic bed under the vacant lot. Beach access allowed. No need to go to the public beach! Township maintains the road & hence the rocks on the shore side of it. This cottage bears no cost for shore erosion! Immediate possession is possible. Rm Sx Approx. (id:63008)
295 Water Street Unit# 171
Guelph, Ontario
Step into this fantastic three-bedroom, three-bathroom condominium townhouse, perfectly situated in a desirable Guelph location. Boasting incredible potential, this property is a blank canvas awaiting your vision and renovation expertise to transform it into your dream home. The layout features a desirable walkout basement that opens directly to a private, serene green space—a rare and coveted space in condominium living. Convenience is key here, with easy access to the highway, making commuting a breeze, plus you're moments away from parks, excellent schools, and all your shopping needs. Beyond the walls of your new home, you'll enjoy the exclusive perk of condo living: a fantastic outdoor pool, ready for you to splash in and cool off throughout the summer months. Don't miss this opportunity to create lasting value and truly make this space your own! (id:63008)
348 Sydenham Road
Dundas, Ontario
At the top of Sydenham Road awaits this beautifully maintained and updated four-level side-split. This completely turnkey property boasts 3 beds, 2.5 baths, and over 1400 square feet of living space. Situated on over a half acre with a large fully fenced yard, this property offers the perfect combination of rural living while being near minutes to all amenities including the Olde town of Dundas and Waterdown. Undergoing an almost complete transformation since 2022 this home has had almost every square inch updated with great care and attention to detail. Enter into the bright foyer, with updated tile and recent (2024) front door. A few steps up you're into the bright open concept living/dining room with engineered hardwood and fabulous sunset views over the neighbouring farmland. Into the updated, function kitchen with it's warm cabinetry and updated appliances (2022 & 2024)it overlooks the mainfloor family room which features a gas fireplace and patio doors to a large, landscaped fenced yard. Also on that level is the garage entrance and 2 pc bath conveniently located to the backyard. The upder bedroom level features 3 large bedrooms, all updated with engineered flooring, fresh decor, a 3 pc bath and a 4 pc ensuite. The lower level features a large rec-room, which is currently being used as a primary bedroom, and the laundry utility room. there is also a crawl space level which doubles as great storage space. This large country near the city home is perfectly suited for outdoor enthusiasts with its proximity to The Dundas Peak and Websters Falls. There are additional updates within the past 3 years, a list can be shared. (id:63008)
111 Britten Close
Hamilton, Ontario
Welcome to 111 Britten Close! This LEGAL DUPLEX offers a total of 5 bedrooms and 2 bathrooms across two self-contained units, making it an ideal choice for investors or multi-generational living. Converted into a legal duplex in 2020 with permits, this home combines modern updates with practical functionality. The main floor unit features 3 bedrooms and 1 bathroom, ensuite laundry, and updated kitchen equipped with stainless steel appliances and granite countertops. The large living room has a brick feature wall, and a separate dining room. Access to the huge backyard and garage is through the front foyer. The basement unit is completely separate with its own covered walkup entrance, and includes 2 bedrooms, 1 bathroom, ensuite laundry, a modern kitchen, as well as tons of storage in the unfinished utility room. Updates include: Roof (2020), AC (2022), Fresh Paint (2025), separate hydro meters for each unit, making it an investor's dream. Located in the sought after Rolston neighbourhood, it’s just minutes from parks, schools, and public transit, the LINC and more, offering both lifestyle and convenience. Whether you’re looking for a mortgage helper or a fully income-generating property, this turnkey legal duplex offers endless potential. Don’t miss out on this rare opportunity to own a legal income property in a sought-after location! (id:63008)
157 Maiden Lane
St. Marys, Ontario
Welcome home to this charming 1.5-storey gem in St. Marys' sought-after west end! Featuring two spacious bedrooms upstairs plus a versatile bonus room ready for your personal touch. The main floor offers a bright living and dining area, and a stylish updated kitchen with stainless steel appliances. Step out onto the back deck and soak in the beautiful views of the Thames River. All this, just a short walk to downtown, the Flats, and the hospital. Don't wait - call today to book a private showing! (id:63008)

