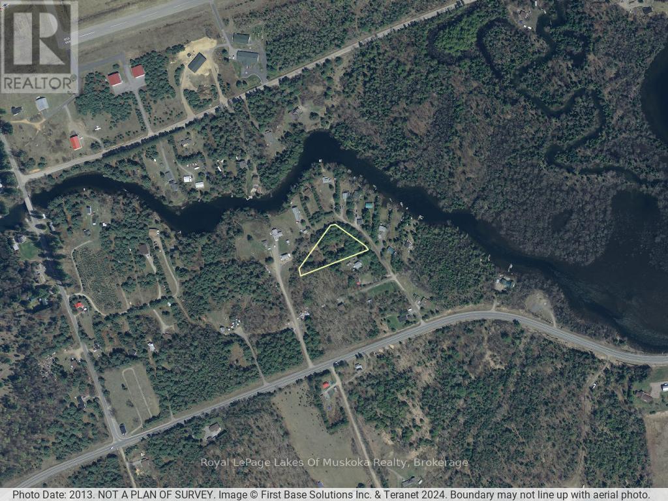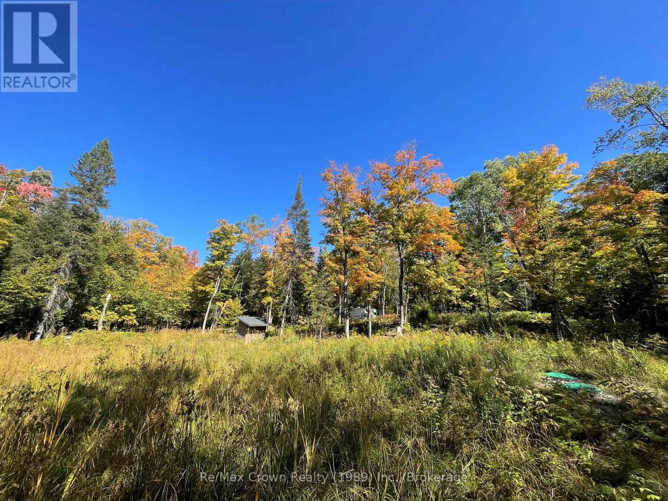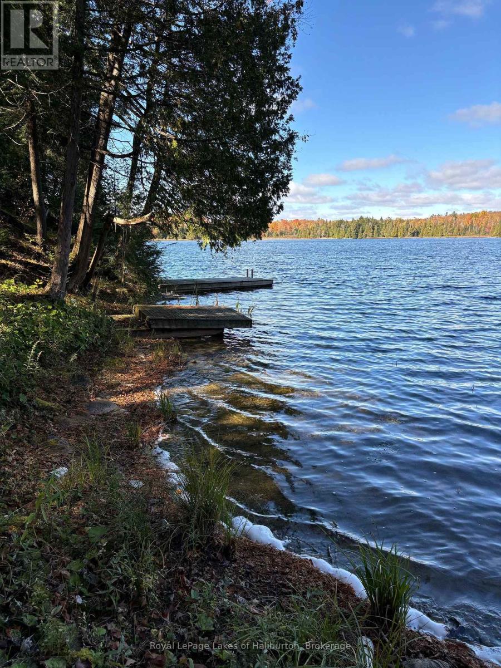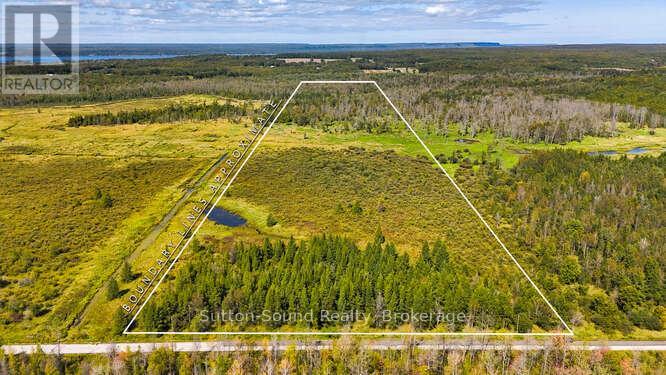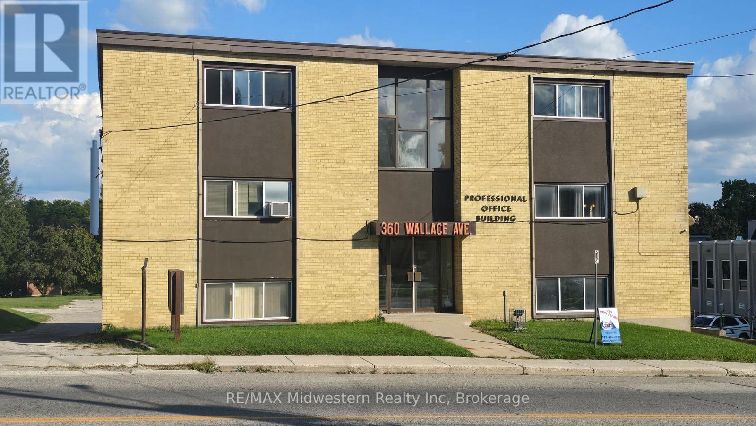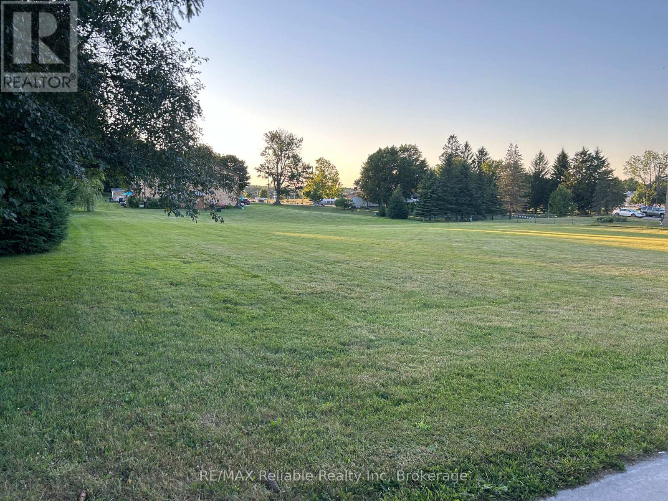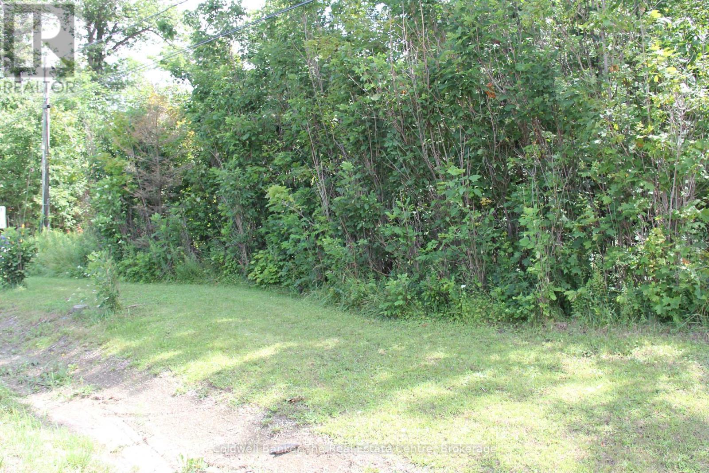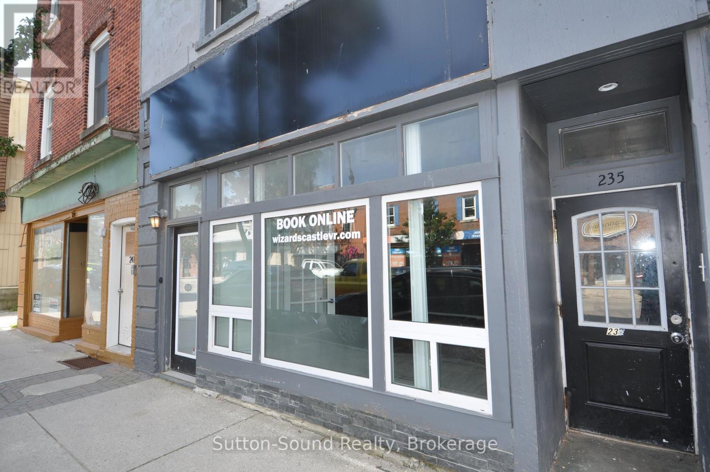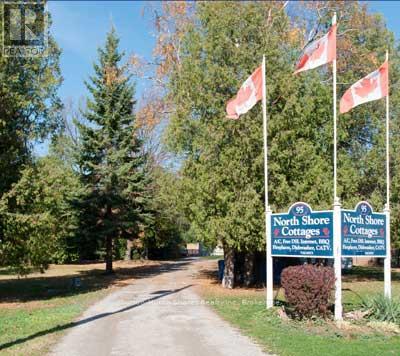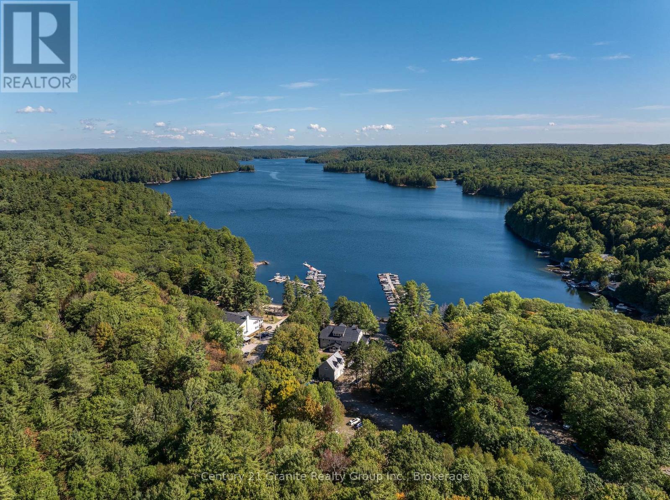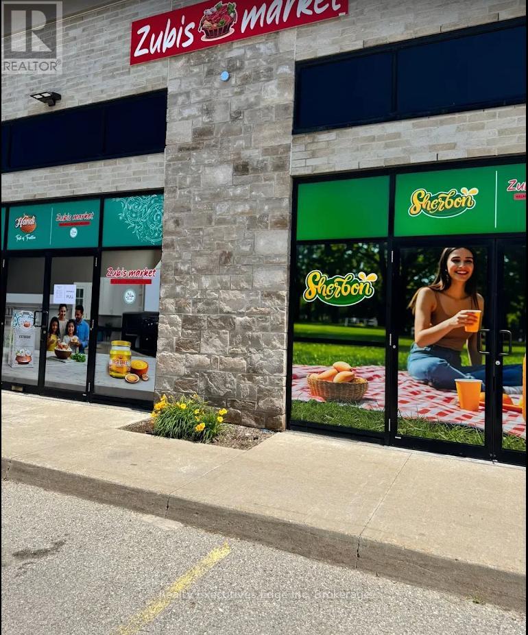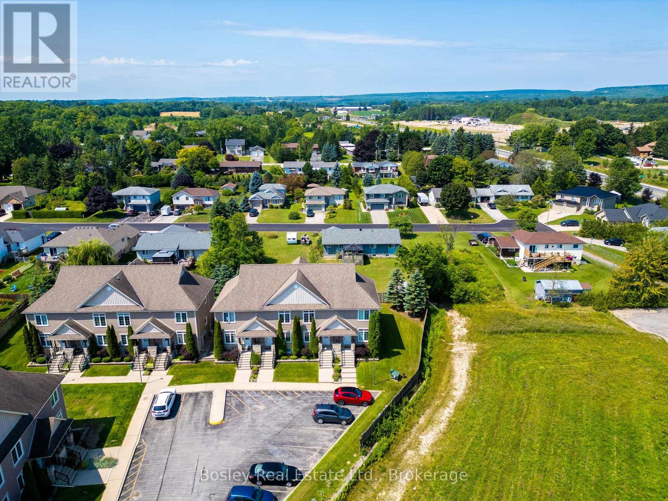1059 Ablett Court
Algonquin Highlands, Ontario
Private 1.2 acre lot in beautiful Algonquin Highlands is ready for you to start your build. Situated between Maple Lake and Green Lake on a privately maintained road and only a short distance from Hwy 118. The building area and driveway are already cleared and ready to go. Ablett Court is a dead end roadway providing additional privacy with 2 separate entrances to access the property. Mature trees dominate the perimeter. A recent survey (2024) has marked all of the property lines. Close proximity to Carnarvon to the west (~5 minutes) or Haliburton to the east (15 minutes). Lots of nearby amenities including golf, restaurants, breweries, shopping, groceries, and LCBO. Boat launch nearby on Stanhope Airport Road. Book an appointment today. (id:63008)
453 Pilgers Road
Nipissing, Ontario
8+ acre Country Building Lot - READY TO BUILD! Take a look at this spacious 8+ acre building Lot on a quiet country road. The groundwork is already done with a driveway installed, septic system in place, and a drilled well ready to go. Just bring your plans and start building your Dream Home. Located only 20 minutes from Powassan and 40 minutes to North Bay, this property offers the perfect balance of privacy and convenience. A great opportunity to create your perfect country escape. (id:63008)
8 Cannonball Lane
Minden Hills, Ontario
SPRING-FED WILEY LAKE. Fabulous wilderness setting assures privacy for the discerning buyer looking for a small lake setting tucked away in the wilds of Haliburton County. Full north-west exposure and hard-packed sandy beach. 153 feet of waterfront and 1.2 acres on Wiley Lake, a spring-fed lake loaded with bass. 70% of the shoreline touches Crown Land. Unusually low cottage density. Not part of the Trent Canal supply chain. This gem is just off the beaten path and one of only 22 cottages/lots on the lake. The existing off-grid storage shed & old bunkie are a perfect place to start planning your future cottage dreams. 2 docks ready for your use. A Gazebo shell is ready for new canvas. This lot has loads of character and is easily polished up. Being sold in as-is, where-is condition. Lots of room for a cottage or retirement home. Hydro/bell at lot line. Plenty of room for a garage. Year-round access on a private road. For building standards explorehttp://mindenhills.ca/building-bylaw-planning/. Just over 2.5 hours from GTA. 10 minutes to Irondale and30 minutes to Minden, Kinmount or Bobcaygeon. ATV trails nearby. (id:63008)
Lot 13 Concession 21 Concession
Georgian Bluffs, Ontario
Welcome to 50 acres of vacant land in the heart of Georgian Bluffs, just a short drive from Wiarton. This expansive property offers endless opportunities for outdoor enthusiasts and nature lovers. With a mix of natural landscape and wooded areas, its the perfect setting for the avid hunter or anyone looking to escape into the beauty of nature. Whether you're dreaming of a recreational getaway or simply your own piece of untouched countryside, this property delivers peace, privacy, and potential. Conveniently located near Wiarton and only a short drive to Owen Sound. Don't miss this rare opportunity to own 50 acres in sought-after Georgian Bluffs. (id:63008)
6 - 360 Wallace Avenue N
North Perth, Ontario
400 sq ft of office space located in the Listowel Professional Building. This unit consists of 3 areas. A 22' x 10 1/2' room, a 11 1/2' x 10' office, a 9 1/2' x 6' foyer plus a 2 pc bathroom. The all inclusive rent includes heat, hydro, water and sewer, parking plus CAM costs. The only other costs you have is rent plus HST. (id:63008)
Pl 173 Pts 1&2 Queen Street
North Huron, Ontario
Attention Investors and Developers! Take advantage of this great opportunity for multi-unit residential building in the charming town of Blyth! Use the current plans for a 6 plex along with engineered drawings and site plan completed or make it your own! Many options available for this property including rowhouse dwelling, dwelling with supports, retirement home, or home for the aged, community facility within multiple unit residential dwelling nursing home as per zoning, buyer to verify with the municipality. Blyth offers many attractive features for small town living including the the Blyth Festival Theatre, Cowell Brewery, Threshers Reunion as well as community center with camping facilities. Close to Lake Huron! Buyer to verify hst with their accountant. (id:63008)
9561 11 Highway N
Severn, Ontario
Deeded access to the coveted Lake Couchiching for Bramshott Property owners only. Just a short drive away, you will have access to recreational activities with a park like setting. Whether it is swimming, boating, fishing or a picnic with family at the beach this deeded access area will create lasting memories. A private playground and boat launch are a few of the added features enjoyed by owners of the association. As you arrive at the vacant lot, you can bring your vision to life. Conveniently located along Highway 11 N, this vacant lot offers seamless access to nearby towns, amenities, and attractions. (id:63008)
239 8th Street E
Owen Sound, Ontario
Great downtown location, Ideal for office, beauty salon, or retail store, municipal parking nearby, 2 hours on street parking at your front door. 1 parking space included. Heat and hydro included.There is a second location immediately beside it, if someone needed more room, that could be included at an additional charge. (id:63008)
95 Mcvicar Street
Saugeen Shores, Ontario
Investment Opportunity!!! Imagine living right across from Lake Huron in a charming three-bedroom bungalow, while working from home managing nine fully furnished, year-round cottages. Perfect for families, with the water park and harbour very close by, this unique property offers the lifestyle change you've been waiting for. Set on 1.3 acres, the property backs onto a serene wooded area with a stream running through it. Both the home and cottages have been well maintained. Each cottage comes furnished and are four seasons with natural gas heat and electric ac units. With municipal water, sewer, and natural gas services, this property is ready for its next owner to enjoy both a rewarding business and a beautiful place to call home. (id:63008)
2029 Little Hawk Lake Road
Algonquin Highlands, Ontario
Discover the incredible opportunity of Oakview Lodge & Marina, a historic inn and marina set on the shore of Little Hawk Lake, in the heart ofAlgonquin Highlands. Steeped in history and lovingly maintained with modern updates, this landmark property offers endless possibilities whether as a thriving business, a multi-generational family retreat, or a one-of-a-kind short-term rental destination. The main lodge spans over 8,500 square feet across four levels. Enter through the charming wrap-around veranda and enjoy sweeping lake views. The ground floor, once home to a licensedrestaurant, now features bright and spacious sitting, dining, and living areas, complete with a bar, a beautiful stone fireplace with an airtight wood insert. A chef's kitchen, equipped for 20, with a large pantry/laundry walks out to screened in BBQ porch and through to a beautifully landscaped, private backyard with a central fire pit area. Additional spaces include an office area, exercise area, and storage. On the second floor you'll find six updated suites all with ensuite bathrooms, providing private accommodations for family or guests, complemented by a shared deck. The third floor has been converted into a private, fully contained, 3-bedroom owner's suitewith exceptional craftsmanship, open concept kitchen, living and dining area, in suite laundry, a private balcony, and stunning lake views. The property also includes a 2-bedroom guest cottage for year-round use and an oversized 2-car garage with a loft currently used as a 3-season art studio. Oakview Marina continues to serve water access property owners with 60 boat slips, parking, and winter boat storage services, providing valuable income and potential opportunities for expansion. With its rich history, beautiful lakeside setting, extensive facilities and easy access to some of the area's best hiking trails, Oakview Lodge & Marina is truly a must-see. Book your private tour today to explore the possibilities. (id:63008)
5/6 - 1499 Gordon Street
Guelph, Ontario
Welcome to the newly built Zubis Market your one-stop destination for premium Halal meats and authentic South Asian groceries. This modern retail space offers a wide selection of fresh, high-quality Halal meat cuts, alongside a carefully curated assortment of spices, lentils, rice, snacks, and specialty products from across South Asia. Designed for convenience and community, Zubis Market combines cultural tradition with modern shopping comfort, making it the ideal spot for families and food enthusiasts alike. Don't miss the opportunity to serve a growing customer base in a thriving location! (id:63008)
1 - 24 Albery Court
Meaford, Ontario
Embrace the magic of winter in this beautifully appointed 3-bedroom, 2-bathroom end-unit townhome, perfectly located in the picturesque town of Meaford. Offering a blend of modern comfort and cozy charm, this seasonal rental comfortably sleeps up to 8 guests and is the ideal retreat for families or small groups looking to enjoy the best of winter in Southern Georgian Bay. The main floor welcomes you with a bright, open-concept layout. The well-equipped kitchen features sleek stainless steel appliances and plenty of cupboard space. The dining area flows into a spacious living room with soaring cathedral ceilings, a cozy gas fireplace, and a walkout to a private balcony- perfect for enjoying your morning coffee or a quiet moment in the fresh, snowy air. Upstairs, two generously sized bedrooms and a modern 4-piece bath offer a peaceful place to unwind after a day on the slopes or exploring the charming local area. The fully finished lower level provides even more space to relax, including a large family room with a king-sized pull-out couch, a second bathroom, and a full laundry area for added convenience. Just minutes from the stunning shores of Georgian Bay and the vibrant shops and restaurants of downtown Meaford, this townhome puts you close to local ski hills, snowshoeing trails, and all the seasonal activities the region has to offer. Additional features include one assigned parking space, designated visitor parking, and a private outdoor storage shed for your gear. Enjoy low-maintenance living in a quiet, friendly community while creating unforgettable winter memories in this inviting Meaford getaway. (id:63008)

