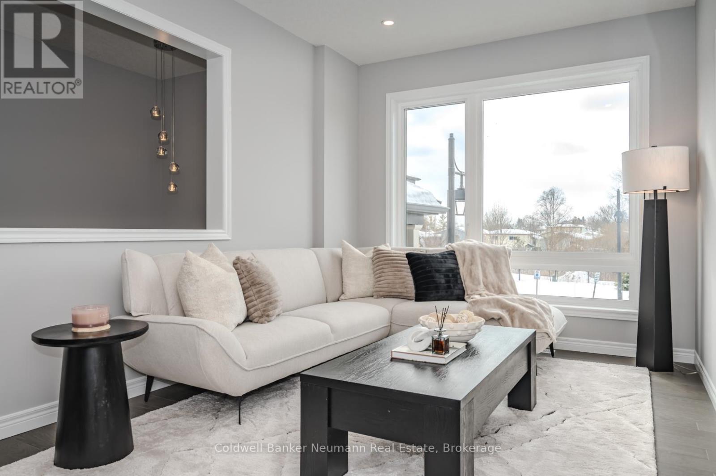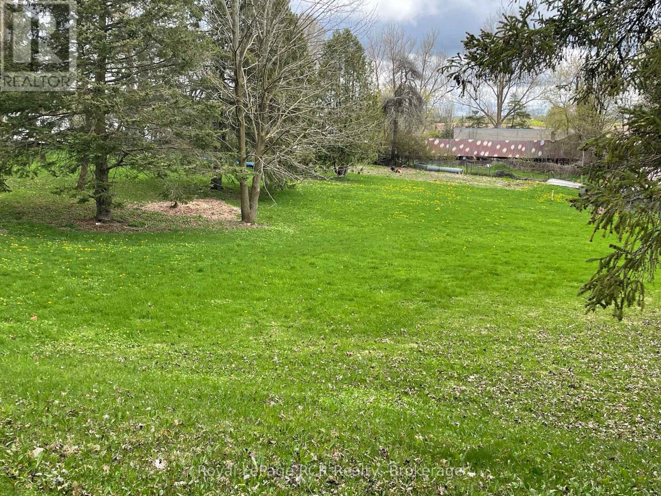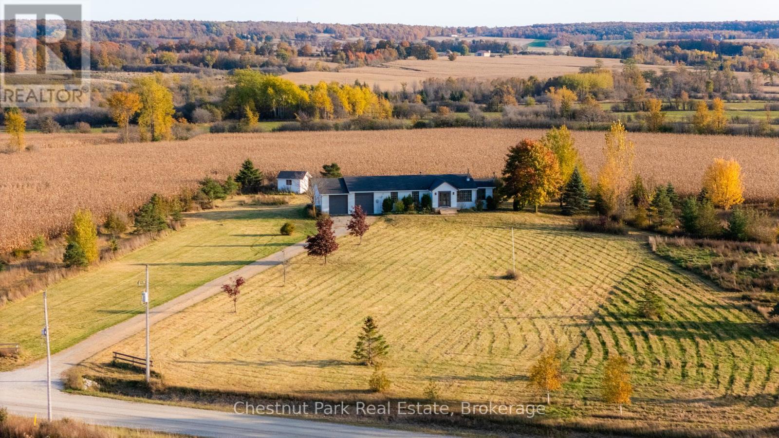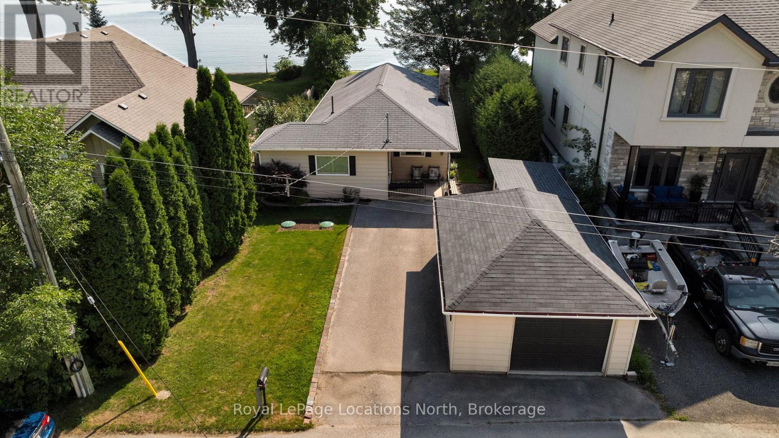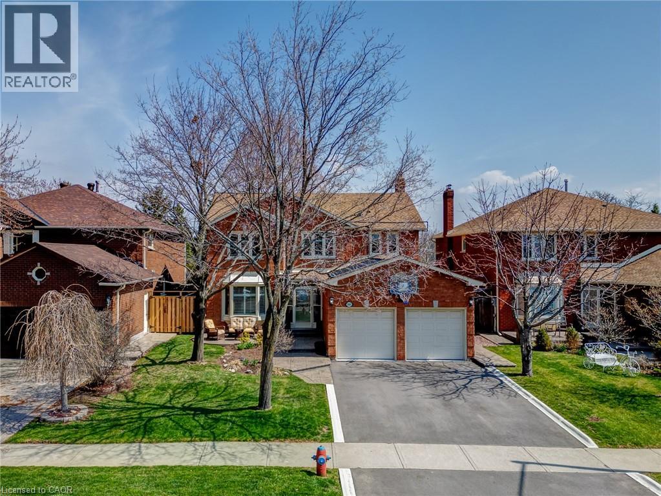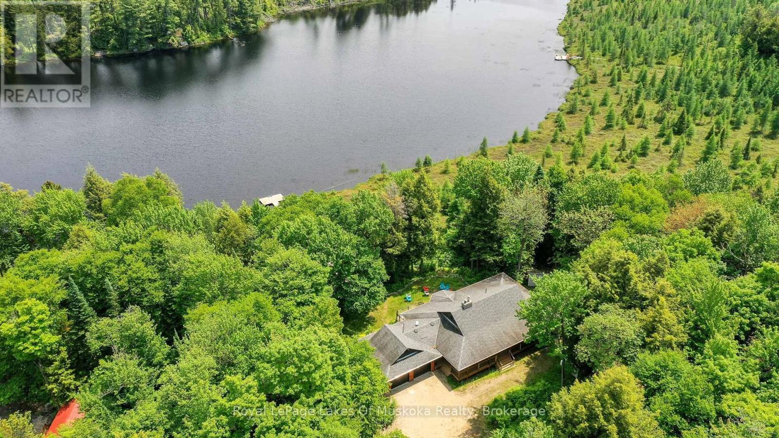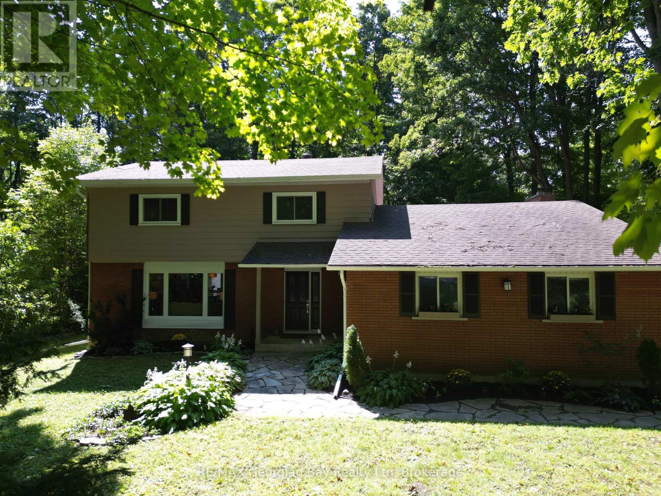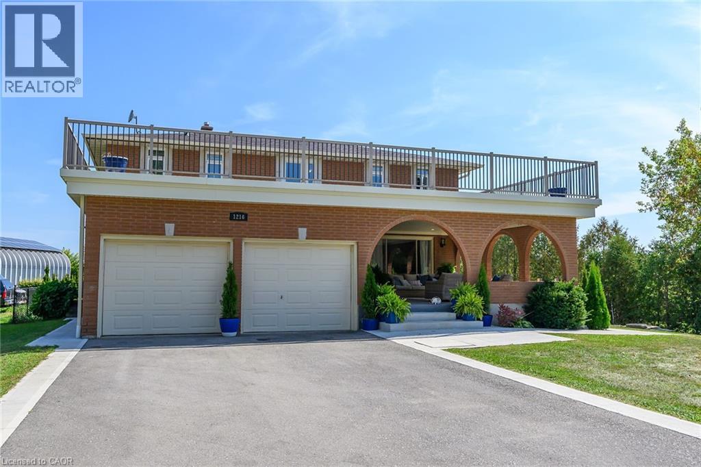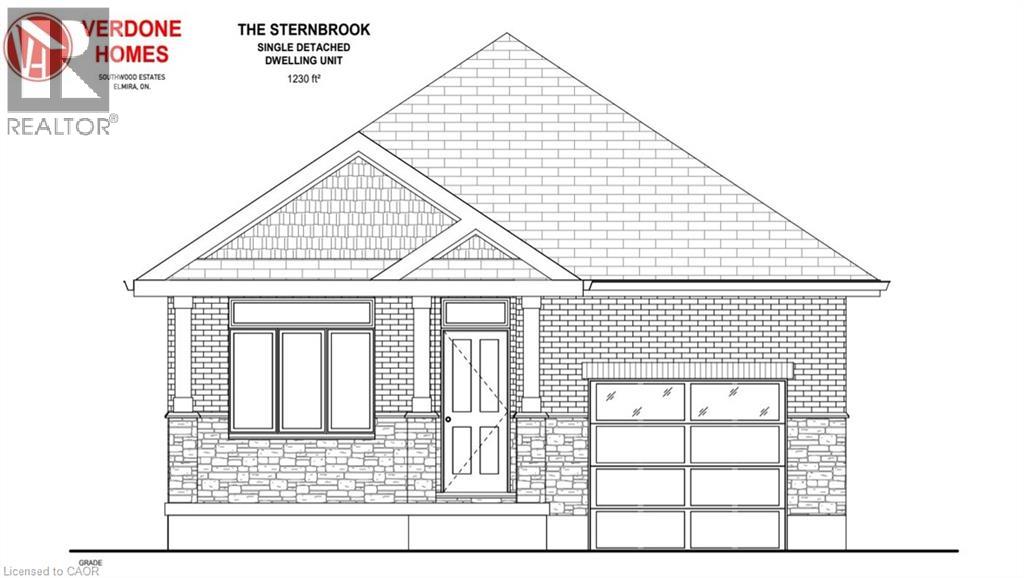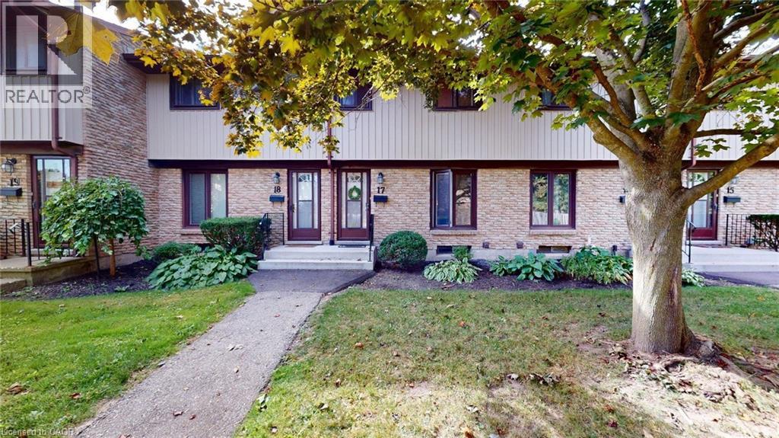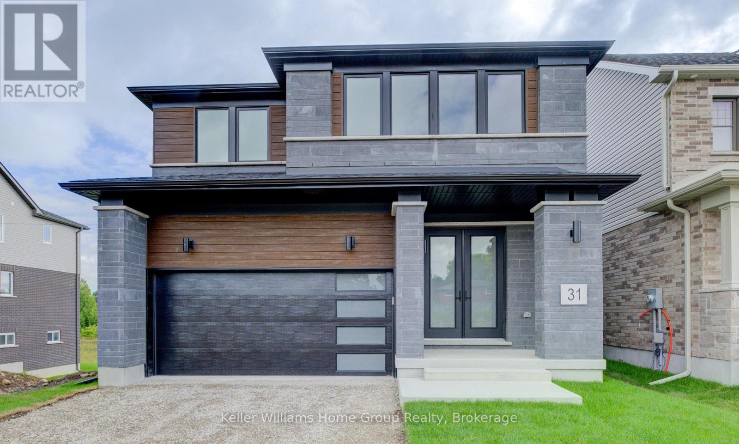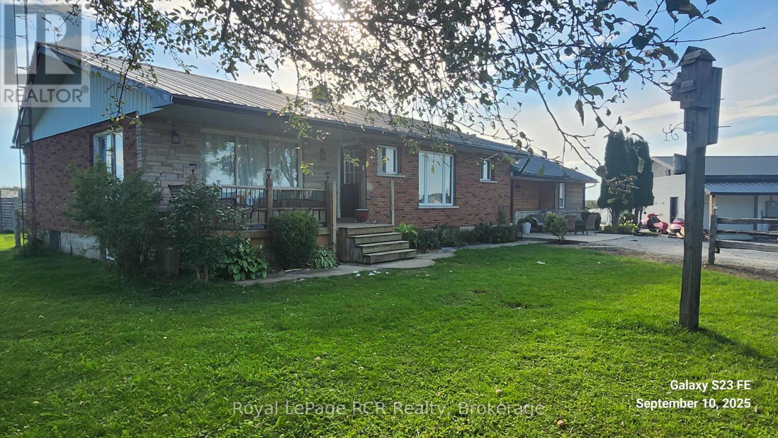23 Sora Lane
Guelph, Ontario
Welcome to 23 Sora Lane at the Glade, where modern design meets everyday convenience in Guelphs sought-after east end. This Fusion Homes townhome with attached garage, offers three bedrooms, 3.5 baths, and over 1,650 sq ft of finished living space, including a versatile walk-out basement. Whether youre hosting friends, setting up a home office, or creating a cozy retreat, this layout adapts to your lifestyle. The main floor flows seamlessly with open-concept living, highlighted by hardwood flooring, quartz counters, and a kitchen equipped with stainless steel appliances. Upstairs, unwind in the primary suite complete with a walk-in closet and spa-inspired ensuite. With private garage parking, in-suite laundry, and nearby access to parks, trails, schools, and shopping, this home offers the perfect balance of comfort and connection to community. (id:63008)
324 Augusta Street
West Grey, Ontario
Building lot on a quiet street in Ayton. 132' road frontage and 115.5' deep with a few mature trees. Would be suitable for a walkout as it slopes towards the back of the property. Hydro available at the road. Private well and septic would be required. (id:63008)
324310 Sideroad 27 Road
Meaford, Ontario
Incredible value is being offered on this tastefully renovated 3 bedroom, 2 bathroom, over 2,000 square foot home which resides on a stunning 4 acre parcel. An abundance of natural light pours into this beautiful home bringing the outdoors within. Enjoy these sweeping views over the country landscape from most rooms in the home, along with captivating sunsets. Cozy up beside your fireplace in your open concept living area, relax in your sunroom, sit outside on the inviting front porch, or enjoy the large backyard and deck area, just off the kitchen. The oversized garage provides excellent space for all your toys and tools and with plenty of beautiful lawns, gardens and apple trees to call your own. This beautiful countryside property is located near the Coffin Ridge Winery, downtown Meaford and Owen Sound. Book your showing to learn more about this excellent opportunity. (id:63008)
297 Beach Road
Innisfil, Ontario
Welcome to 297 Beach Rd, where life feels like a never-ending vacation. This adorable lakeside bungalow is perched right on the shores of Cooks Bay, offering sparkling water views, sunny vibes, and endless potential. Whether you're dreaming of a cozy year-round home or the ultimate summer escape, this gem delivers the best of both. Inside, you'll find an open-concept layout with three bedrooms, a bright eat-in kitchen, and a warm living room anchored by a charming gas fireplace perfect for those cooler evenings after a day on the water. Big windows let in natural light and stunning lake views, creating a breezy, beachy feel throughout. Step outside and the magic continues with a large backyard that leads straight to your own private shoreline and dock. Enjoy morning coffee on the porch watching the sunrise, afternoons on the water, and evenings with a BBQ or bonfire under the stars. The lot is beautifully treed for privacy, and there's even a detached garage and bonus bunkie/workshop for all your hobbies, toys or guests. Located in Gilford, just 35 minutes from the GTA, you'll have quick access to marinas, golf, and nearby amenities while still enjoying the peace and charm of small-town lake life. This is the kind of place where memories are made, from paddleboarding at sunrise to watching the sunset with sandy feet and a glass of wine. Come for the view, stay for the lifestyle your beach house dream is ready and waiting. NB-Please check the attached list of home upgrades and notes. (id:63008)
2015 Grosvenor Street
Oakville, Ontario
Lot! Layout! Location! Just steps away from the prestigious Joshua Creek area, this beautifully upgraded 5-bedroom, 4-bathroom home offers approximately 3800 sqft of finished living space, perfect for modern family living. The main level features hardwood and tile flooring, a custom kitchen with quartz countertops and breakfast area, formal living/dining rooms, a cozy gas fireplace in the family room, and main-floor laundry. Upstairs, the primary suite impresses with a den, a spacious 5-piece ensuite , and a walk-in closet, while three additional bedrooms share a stylish 3-piece bath. The fully finished basement includes a rec room, gas fireplace, 5th bedroom, 3-piece bath, workshop, and ample storage. Outdoors, enjoy a private ravine lot oasis with an in-ground solar-heated pool (liner 2021), 8-person Jacuzzi under a curtained gazebo, fire pit, mature landscaping, and multiple patterned concrete patios. Highlights include an insulated garage with premium LED lighting, paved driveway, ADT security system, and newer windows throughout. Fantastic location steps to the top-rated Iroquois Ridge High School & Iroquois Ridge Community Centre as well as parks, tennis/pickleball courts, and transit. This turnkey home blends comfort, function, and style in one of Oakville's most sought-after neighbourhoods. (id:63008)
1420 Limberlost Road
Lake Of Bays, Ontario
Exceptional offering, ideal 3.2 acres, 215' lakefront on pristine Pell Lake offering an Algonquin Park feel as you look across the lake towards the Limberlost Forest and Wildlife Reserve only minutes to Hidden Valley ski hill, golf courses and 15 minutes to vibrant downtown Huntsville. Pen Lake beach and boat ramp offering 40 miles of boating is less than 5 minutes away. Absolutely breathtaking views and such a serene setting with only 7 owners on the lake. This thoughtfully designed 1741 sq ft bungalow with full walk out finished lower level features 5 bedrooms and 3 full bathrooms and is nestled privately from the year round road. The main level boasts a gourmet style kitchen with huge center island, dining overlooking lake vistas, family size living room with vaulted pine ceilings and wood burning fireplace. Main level laundry. Primary bedroom boasts an ensuite and walk out double patio doors to the Muskoka room. 3 bedrooms main level and 2 in the lower. Lower level features great room for movie nights, games room including a foosball table, pool table, and electric fireplace. Adjacent room with bar, sink and fridge is great for entertaining or for additional guests. Main level large mud room/foyer could be good for an artist studio as well. Walk out on lakeside to decking with bbq and another access to the Muskoka room. Waterside firepit with all exterior furniture included. Dock was recently installed and has a deck/platform to enjoy sitting on the water and the fabulous island view! Lakefront is 3' deep at the end. Walk around covered deck from rear to front of the house. Large double car garage, air conditioning, wired in generator, small barn style storage building and sheds for your firewood and outdoor tools and toys. Comes outfitted with furnishings, bedding, towels, boats on site, just a few staging items excluded. Equipped and ready for you to enjoy this summer! Airbnb ready if desired, ask for info and income. (id:63008)
849 Midland Point Road
Midland, Ontario
Located in desirable Midland Point, this four-bedroom family home sits on a large wooded lot just a short two-minute walk from Gawleys beach, the Rotary trail, and sparkling Georgian Bay. Hardwood floors line the large principal rooms and the updated eat in kitchen features quartz counters and heated tile floors. The lower hallways, ensuite bath and powder room also feature heated tile floors. A large deck overlooks mature maples and pool-sized backyard. Recent updates include new garage doors in 2025 and a new Mitsubishi heat pump in 2023. This is a turn key home in a terrific family neighbourhood. (id:63008)
1216 Sheffield Road
Flamborough, Ontario
Stunning in Sheffield – Country Retreat with Pool, In-Law Suite & Workshop. Welcome to your dream country retreat in the heart of Sheffield! This updated 4+1 bedroom, 4-bath home offers the perfect blend of space, style, and versatility—complete with a separate in-law apartment, Heated saltwater pool, and private workshop with hydro. Enter through a covered porch into a bright 2-storey foyer. The main level features a modern eat-in kitchen with quartz counter tops and a walkout to the patio and views of fields, a spacious living room, and a cozy den with gas fireplace, plus inside access to the garage. Upstairs, the primary suite includes a walk-in closet and ensuite. Three more bedrooms and an updated 4-piece bath provide room for family. Best of all—a 800 sq ft rooftop patio for unforgettable gatherings. The finished lower level offers a self-contained in-law suite with its own walkout, kitchen, bedroom + office, bathroom, and laundry. A custom Cantina/Wine Room adds a unique bonus. Enjoy your fenced backyard oasis with a heated saltwater pool (2020), pool shed with water and hydro, and green space. The detached workshop with hydro and private laneway is perfect for hobbies, storage, or a home business. All this just 13 minutes to Cambridge and 25 minutes to Hamilton, combining country calm with city convenience. With its in-law suite, rooftop patio, pool, and workshop, this Sheffield property is more than a home—it’s a lifestyle! (id:63008)
56 Redbud Road
Elmira, Ontario
Design your own perfect downsize! Verdone Homes is proud to present this single detached bungalow, west facing backyard backing on farmers field. Welcome to 56 Redbud Rd. in Elmira's Southwood Park Subdivision. This stunning home highlights main floor living at its best with many different layout options to choose from. Enjoy the flexibility of a main floor with 1 or 2 bedrooms and a basement with 1 or 2 bedrooms. All models include a luxurious primary suite with walk in shower, main floor laundry, an eat-in kitchen with custom cabinetry, quartz countertops and a large island. Elmira provides the serenity of small town living with the convenience of a 5 minute drive to Waterloo, close to walking trails, farmland and pickle ball courts. Verdone Homes is a local builder with a reputation of integrity and quality craftmanship and they have pulled out all the stops with this one; partial stone on the exterior, LVP flooring, stone countertops, finished basement, electric fireplace with mantel and built in's, an owned water heater & all Tarion registration fee's included. Act now to make this YOUR dream home. Discounted lots available as well. **Photo's included in listing are from another home built in 2024 by Verdone with a similar yet smaller layout than this home** (id:63008)
91 Avonwood Drive Unit# 17
Stratford, Ontario
Renovated in 2018, this well-maintained home offers 3 bedrooms and a 3-piece bathroom on the upper levels, with plumbing in the basement ready for a future second bathroom. The partially finished basement provides additional living space potential. Exterior maintenance is managed by the condo board, making it convenient for a busy lifestyle. One assigned parking stall is included, with an option for a second vehicle. A great opportunity for first-time buyers or those looking for a practical, low-maintenance property. (id:63008)
31 Nicholas Way
Guelph, Ontario
Introducing a brand new, contemporary Terra View Net Zero Ready home, nestled in the stunning NiMa Trails community. The open-concept floor plan is ideal for both gatherings and entertaining. The bright and spacious main floor features a large kitchen with a walk-in pantry, French doors leading to an office, a generously sized dining room, and a grand great room with floor-to-ceiling windows, along with a convenient mudroom.Upstairs, you'll find a roomy Primary bedroom complete with a walk-in closet and a luxurious ensuite featuring a deep soaker tub and a custom shower. The second floor also includes two additional bedrooms and a laundry room. Plus, there's a large bonus room thats perfect for entertaining.The walk-out basement is roughed in for future development, offering flexibility with space, including provisions for a kitchen, bathroom, and laundry room. (id:63008)
494618 Grey Rd. 2
Grey Highlands, Ontario
1.89 Acre Country Property. Paved Road. Country Kitchen With Attached Dining. 3 Bedrooms, 2 Bathrooms, Family Room, Office. Basement Partially Finished. Detached Work Shop (24 ft. X 40 ft.), She Shed ( 22 ft. X 12 ft.). Gazebo, New Furnace And Steel Roof. Numerous Other Outbuildings. Free Internet. Great Location For Roadside Sales. (id:63008)

