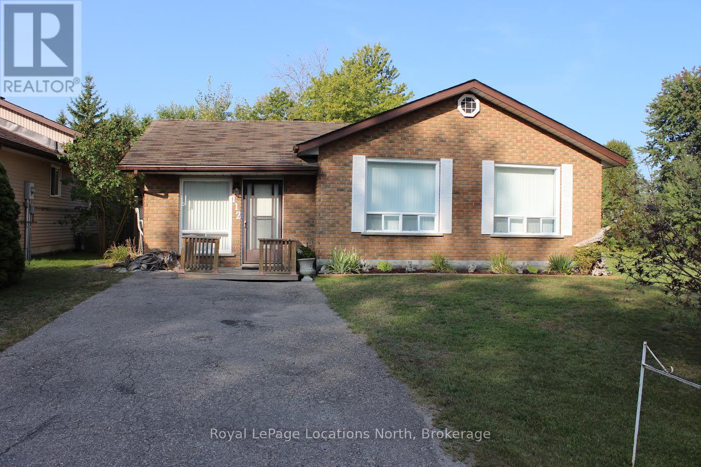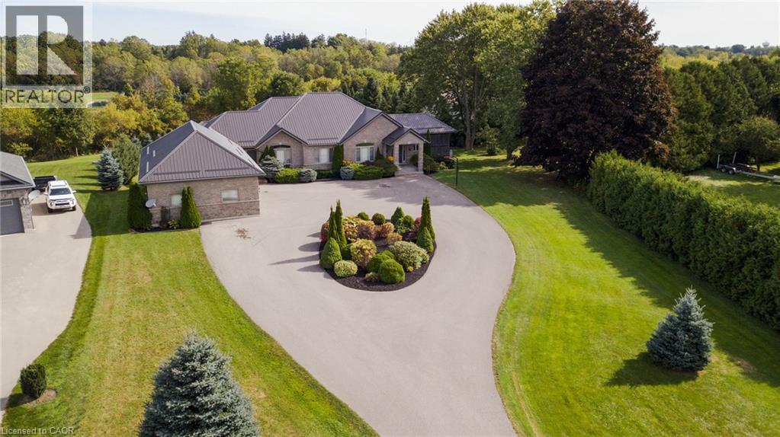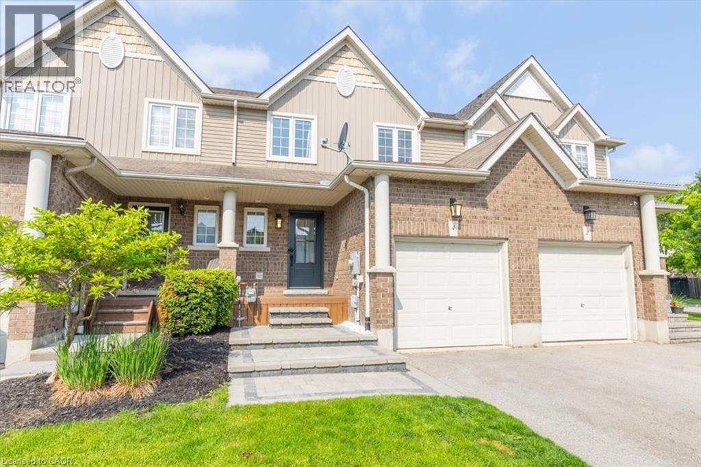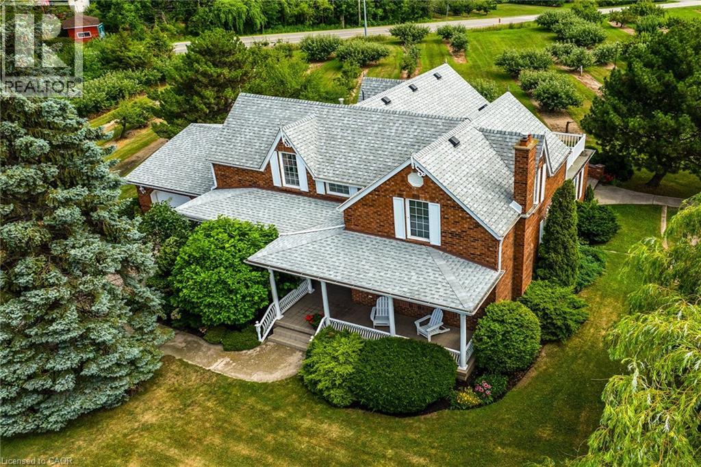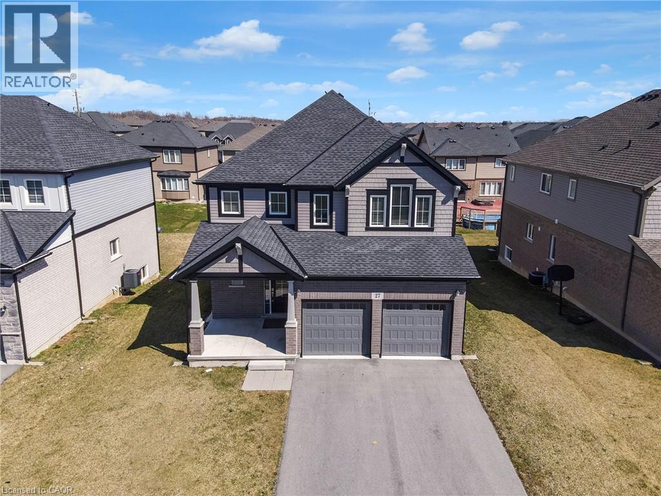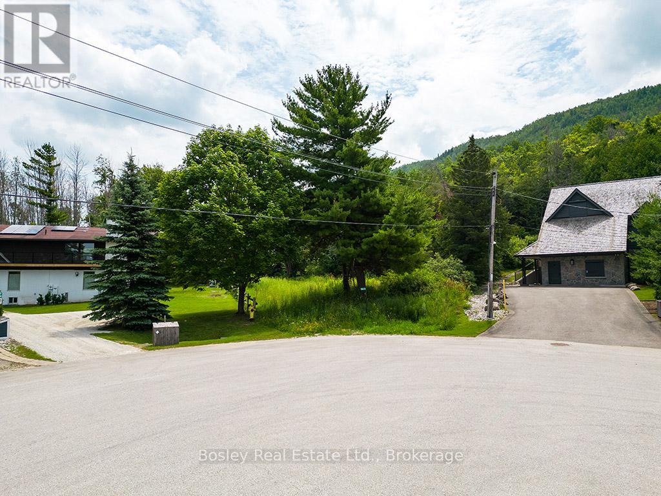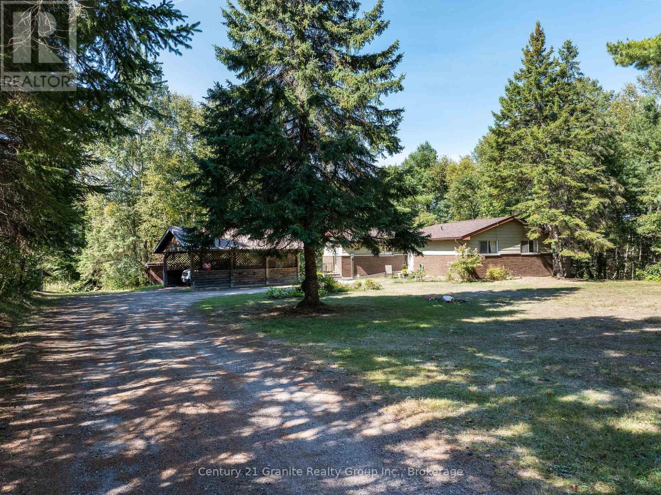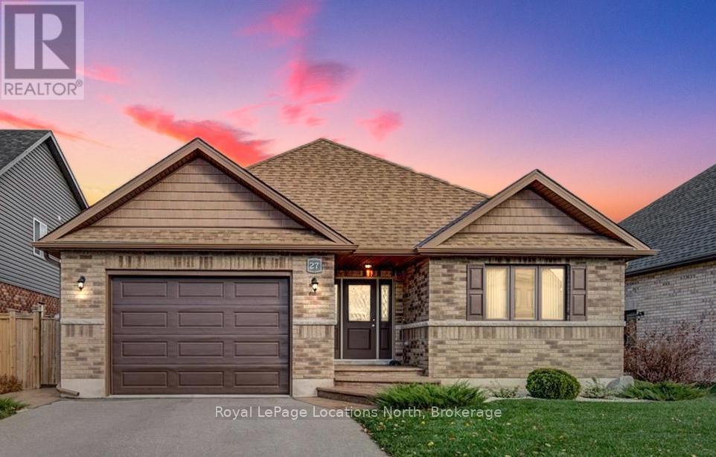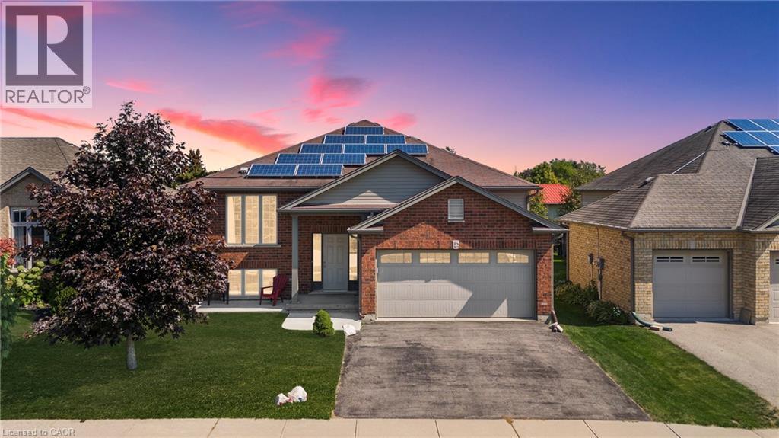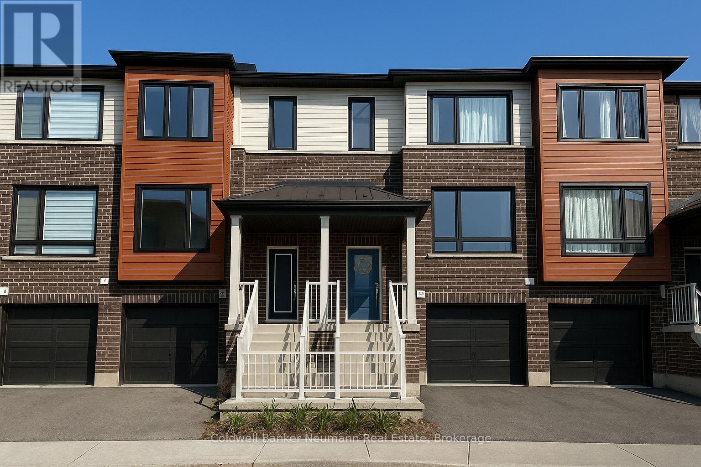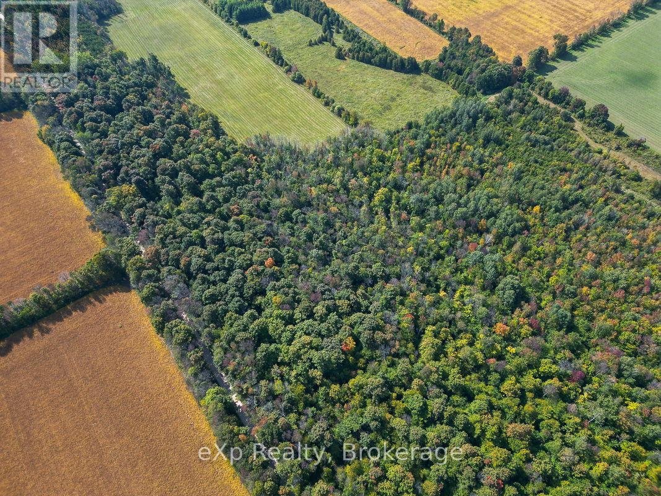112 Smallman Drive
Wasaga Beach, Ontario
Affordable 1300 sq.ft.Bungalow in central Wasaga Beach on full 50' x 150' lot. The home offers Kitchen with plenty of cupboard space, Dining Room, Living Room, 3 Bedrooms,1 full 4pc bath, 1 2pc bath, Large Family Room with Gas Fireplace and walk out to patio area & fenced yard. All Appliances included. Serviced by Forced Air Natural Gas Heat, Municipal Water & Sewers, Central Air. 4' Crawl Space with concrete floor for lots of storage space. Full West facing landscaped Yard with 2 storage sheds. Located within a short drive to shopping, restaurants, medical, banks, and The Beach! Anytime closing available! (id:63008)
14 East Street S
Port Dover, Ontario
Welcome to 14 East Street South, Port Dover, a stunning custom-built bungalow on a lush 1.47-acre estate, backing onto the Lynn Valley Trail—ideal for families seeking space and versatility. Constructed in 2008, this multi-generational home features two separate living areas connected by a shared basement recreation room. The exterior combines brick and stone with a durable metal roof. A long paved driveway leads to a circular drive and an impressive 3-car garage. Inside, discover modern finishes like 9’ ceilings, crown molding, custom kitchens with granite counters and undermount lighting, and a blend of hardwood and tile flooring. The welcoming foyer opens to a spacious living room with a cozy gas fireplace and a private study/office. The bright kitchen and dining area, illuminated by skylights, provides access to an upper deck for entertaining and enjoying views of the expansive yard. The sunroom, also with deck access, offers a bright retreat. The primary bedroom features two walk-in closets and a luxurious 5-piece ensuite, alongside a second bedroom, a 3-piece bathroom, and a well-appointed laundry room with garage access. The secondary residence features a generous foyer leading to an open-concept living area with another gas fireplace and access to the upper deck. It includes an office/den, a 2-piece powder room, and a screened 3-season porch. The lower level boasts a spacious primary bedroom with a walk-in closet and a large 5-piece ensuite, three additional bedrooms, a 4-piece bathroom, and another laundry room. An expansive recreation room with a gas fireplace and walk-out access to a lower patio and hot tub is perfect for gatherings. This exceptional property combines luxurious living with essential systems to service both units, including a large utility room with stairwell access to the garage. Don't miss this rare opportunity for a multi-generational home in Port Dover—schedule your private showing today! (id:63008)
4 Ruthven Crescent
Alliston, Ontario
Welcome to 4 Ruthven—a beautifully maintained home that combines comfort with convenience in a sought-after, family-friendly neighborhood. Located just steps from two elementary schools, a brand-new park, and the vibrant Rec Centre offering activities for all ages, this freehold townhouse is perfectly positioned for those who value community and easy access to daily essentials. Inside, you'll find three spacious bedrooms and a thoughtfully updated 4-piece bathroom. The finished basement provides versatile space—ideal for a home office, playroom, or extra storage. Step outside to a fully fenced backyard featuring a deck and a charming gazebo—perfect for relaxing summer evenings and entertaining guests. Whether you're a growing family, professional couple, or looking to downsize without compromise, 4 Ruthven offers a warm welcome and an opportunity to enjoy the best of Alliston living. Quick access to commuter routes means you're never far from the city, yet you'll appreciate the peaceful, close-knit community vibe. Don't miss out on this move-in ready home! (id:63008)
5581 King Street
Beamsville, Ontario
Desirable 9.14 acre multi-purpose rural property located on the eastern outskirts of Beamsville in the heart of Niagara renowned & world famous wine region - offering close proximity to Grimsby, Jordon, St. Catharines, Niagara Falls & QEW w/several award winning Wineries literally down the road. Positioned proudly on this large, sought after parcel is 1890 built century home plus adjacent 1440sf versatile barn/shop reflecting pride of lengthy ownership enjoying frontage on 2 roads - surrounded w/8 acres of tender fruit orchards & fertile vegetable ground. Head east on King St - turn north prior to round about - into oversized concrete driveway - leads to quaint covered porch providing stately access to this lovingly cared for home introducing 2774sf of timeless decor highlighted w/ornate mouldings & original wood work. Ftrs grand front foyer entering central vestibule incs multiple French doors accessing formal dining room, living room enhanced w/picture window & n/g fireplace, sunken family room incs patio door WO & 2pc bath - continues to “country sized” kitchen incs roomy dinette - completed w/convenient MF laundry room, 4pc bath & direct entry to attached 1.5 car garage incs staircase to 1188sf unfinished basement. Classic period wood staircase ascends to spacious upper level opulent hallway offering entry to elegant primary bedroom w/private 14x14 balcony walk-out, 2 additional bedrooms & lavish 4pc bath. Gleaming hardwood flooring, coved moulded ceiling & multiple WO’s to impressive paver stone pavilion entertainment court yard compliment the home w/distinguished flair. Separate driveway leads to solid post & beam built barn boasting 3 roll-up doors, concrete flooring, hydro, produce cooler (not operational), 2nd bay & full functional loft. Extras - roof, furnace-2015, AC-2019, 200 amp hydro, quality windows. Spectacular, ultra diverse property appeals to Investors, Expanding Tender Fruit Farmers, Winery Entrepreneurs or Perfect Place to Live & Raise a Family. (id:63008)
27 Monarch Street
Welland, Ontario
Welcome to 27 Monarch Street, a beautifully maintained home located in one of Welland’s most desirable neighbourhoods. This property offers a perfect blend of comfort and functionality with spacious principal rooms, an open and inviting layout, and plenty of natural light throughout. The kitchen is designed for both everyday living and entertaining, with easy access to the backyard—ideal for gatherings and relaxation. Upstairs you’ll find generous bedrooms and a well-appointed primary suite, perfect for families or downsizers alike. The lower level provides additional living space with great potential for a recreation room, home office, or guest accommodations. Conveniently located near schools, parks, shopping, and highway access, this home is move-in ready and waiting for its next chapter. (id:63008)
1 A266 Island
The Archipelago, Ontario
The wait is over. A rare offering indeed. This private island, centered in one of Pointe au Baril's most sought-after neighbourhoods, is less than a five-minute boat ride from the historic Ojibway Club, the heart and soul of this community. Just a short distance from the water's edge lies a substantial build that almost forces you to pause and appreciate its magnificent Michael Miller design. With unwavering attention to the very finest details, the cottage blends perfectly with its peaceful and private natural environment. Superb craftsmanship is evident both indoors and out. The commanding fir post and beam structure, coupled with clear cedar wall finishes, captures your attention the moment you enter. Rough-sawn pine floors wear naturally and add a layer of warmth to the bright and spacious interior. High vaulted ceilings, along with massive doors and windows everywhere you look, allow for an abundance of natural light and the ability to move massive amounts of air throughout. Enjoy breathtaking sunsets that will warm your heart and excite your soul. An impressive granite fireplace anchors the large, open space. The list of incredible enhancements is long, including on-demand Generac backup power, heated slate washroom floors, a Wolfe range, and so much more! The breathtaking design cues, superior construction techniques, and exquisite finishes are repeated in the large guest cabin, which is just steps away. This fabulous guest retreat features two bedrooms, as well as a relaxing sitting room with woodstove for those rainy days and a great book. A large washroom and a private, west-facing deck overlooking the water make this building the perfect private oasis for guests. This seasonal property is being sold completely furnished and outfitted, ready for new owners to move in and begin enjoying immediately. This is a one-of-a-kind retreat that you absolutely must see to appreciate just how truly special it is. Welcome to your next chapter. Welcome to Kincora. (id:63008)
163 Wensley Drive
Blue Mountains, Ontario
Build your dream home on prestigious Wensley Drive! This exceptional 48' x 183' vacant lot offers a rare opportunity in one of the Blue Mountains' most sought-after locations. Ideally positioned just steps from the base of Georgian Peaks and within walking distance to the shores of Georgian Bay, this property is a true four-season retreat. Ski right to your future doorstep from the Orchard ski run, enjoy easy access to nearby trails, golf courses, and vibrant Thornbury. With full municipal services available, this lot presents incredible potential to create a custom mountain-chalet or year-round home in a premier neighbourhood. Don't miss this chance to live where you play! An annual sewer development fee of $1,226.15 is applicable until 2030. (id:63008)
733 Bobcaygeon Road
Minden Hills, Ontario
Welcome to this lovingly maintained 3-bedroom, 1.5-bathroom home, perfectly situated just 5 minutes from Minden's vibrant downtown, the riverwalk, and the Gull River. Nestled on a private 0.8-acre parcel, this property offers the ideal balance of comfort, convenience, and space. Step inside to discover a bright and functional layout featuring an open-concept kitchen and dining area with a seamless walkthrough into the living room. Large windows frame the natural surroundings and fill the home with sunlight. The main level includes three spacious bedrooms, highlighted by a primary suite with a 2-piece ensuite, and a 4-piece bathroom for family and guests. Thoughtful storage solutions are built throughout the home, making it both practical and welcoming for everyday living. The partially above-ground basement is filled with natural light and provides excellent potential to expand your living space whether as a rec room, home office, or hobby area. Outside, the home is set back from the road and complemented by a spacious carport just steps from the entrance. At the back of the property, enjoy a generous two-tier yard, perfect for gardening, outdoor entertaining, or simply relaxing in a private setting. Whether you're a young family looking for your first home or seeking a peaceful place to retire, this property has so much to offer. Book your private tour today! (id:63008)
27 Portland Street
Collingwood, Ontario
Located in Pretty River Estates. This contemporary, 4 bedroom bungalow is steps away from picturesque walking trails. 27 Portland Street is an easy hike/bike away from downtown Collingwood. The area provides year-round activities for nature enthusiasts (skiing, snowboarding and watersports). Main Floor: sloped ceilings, guest bedroom, 2 piece bathroom with laundry, primary bedroom with walk in closet and 4 piece bathroom, open concept living-dining room, kitchen with ample storage space and modern appliances. Enjoy Apres-ski beverages on the backyard deck. Lower Floor: 2 spacious bedrooms, toasty fireplace, living area, 4 piece bathroom, full kitchen and additional laundry. Single Car Garage: ample storage space with inside entry to mudroom. Ideally situated within close proximity to supermarkets, cozy cafes, delectable restaurants, vibrant live music venues, prestigious golf courses, and the stunning Train Trail. A short drive will take you to Scandinave Spa and bustling Blue Mountain Village. Find a sanctuary of your very own at 27 Portland St. (id:63008)
92 White Water Drive
Port Dover, Ontario
Welcome to this well-maintained 3+1 bedroom brick raised ranch in one of Port Dover’s desirable newer subdivisions. Perfectly suited for a growing family, this home offers a functional layout, modern updates, and plenty of space inside and out. Step into the open-concept main floor featuring a bright kitchen, dining, and living area with hardwood and ceramic flooring throughout. The primary bedroom includes ensuite privilege, while the fully finished lower level adds a spacious family room, additional bedroom, and full bath — ideal for guests or a teenager’s retreat. Outside, enjoy a partially fenced yard with hot tub, a two-car attached garage, and a paved driveway. The front yard is designed for low maintenance, leaving more time to relax and enjoy. A standout feature of this property is the solar panel contract, generating approximately $4,000 annually — providing both income and energy efficiency. With its thoughtful upgrades, family-friendly design, and prime location, this home is a must-see in Port Dover. Some photos have been virtually staged. (id:63008)
5 Sora Lane E
Guelph, Ontario
Experience elevated living in Guelphs east end at Sora at the Glade by Fusion Homes. This thoughtfully designed 3-bedroom, 3.5-bath townhome spans over 1,650 sq ft and includes a finished walk-out basement, ideal for an office, guest suite, or additional lounge space. The main floor showcases an open-concept layout with hardwood flooring, quartz counters, and premium stainless steel appliances, creating the perfect setting for both everyday life and entertaining. Upstairs, the primary suite offers a walk-in closet and a spa-like ensuite featuring a glass-enclosed shower. With two additional bedrooms, a full bath, and the convenience of in-suite laundry, this home checks all the boxes. Located minutes from schools, trails, and all the essentials, Sora at the Glade combines style, function, and community in one highly desirable address. (id:63008)
Ptlt 30 30th Sideroad Ndr
West Grey, Ontario
This gorgeous, treed 5 acre parcel, surrounded by woods and farmland, is a superb place to build your dream home or rural retreat. This stunning property is hugged by nature, private and quiet. With frontage of 500 feet and depth of 435.6 feet, there's plenty of room for ideas to develop. Beautifully located in relative proximity to Hwy 6 for convenient north/south access to the services and amenities of Owen Sound, Durham, Mount Forest and Arthur. An easy drive east to Markdale or west to Hanover and Walkerton. This building lot offers seclusion and beauty with numerous vibrant rural communities near-at-hand. (Buyer to perform due diligence for any future intended use.) (id:63008)

