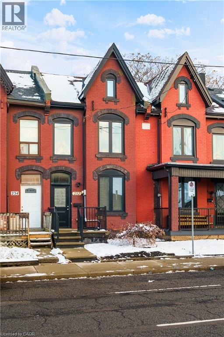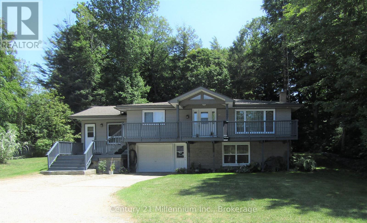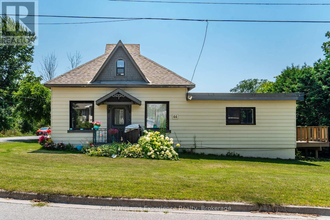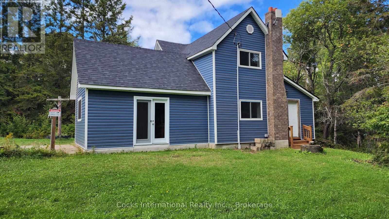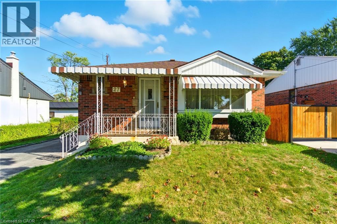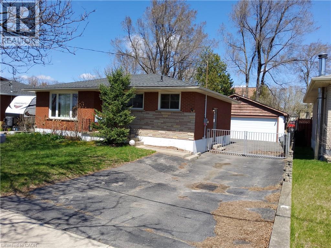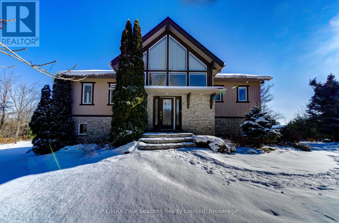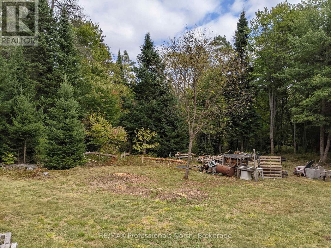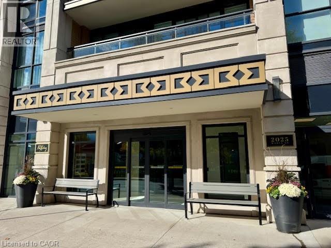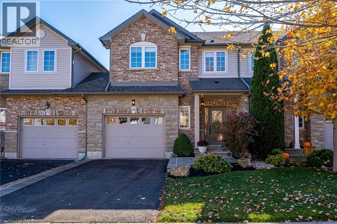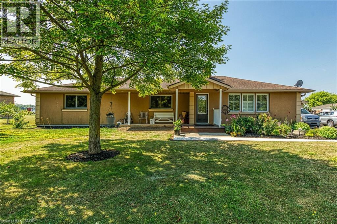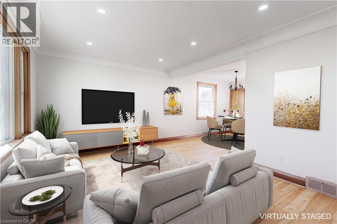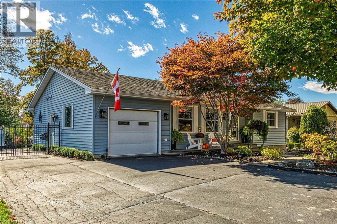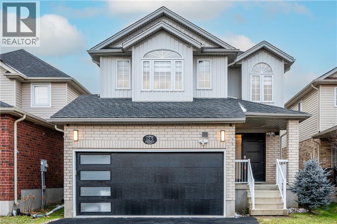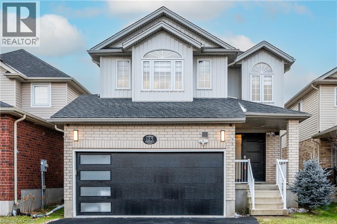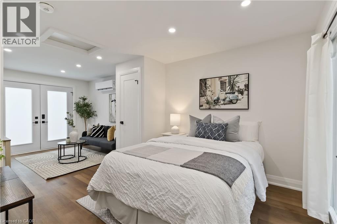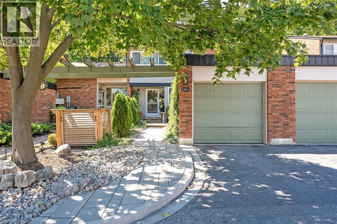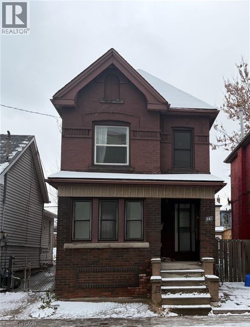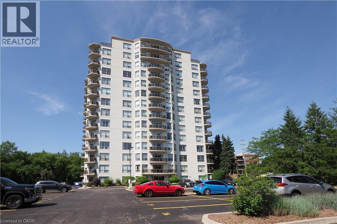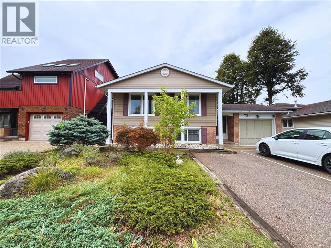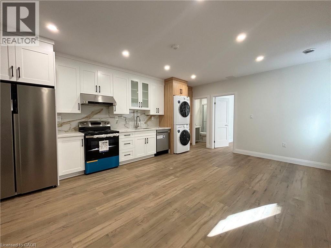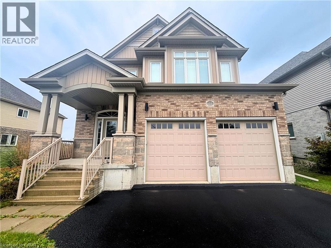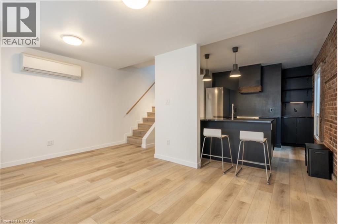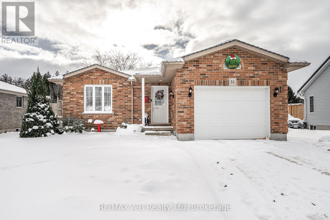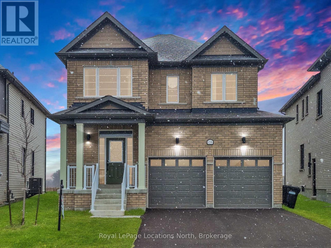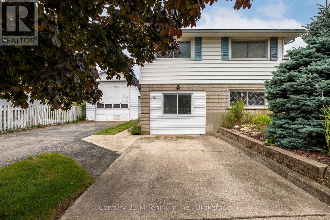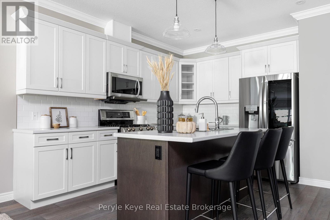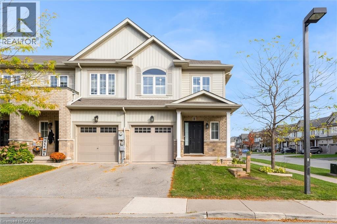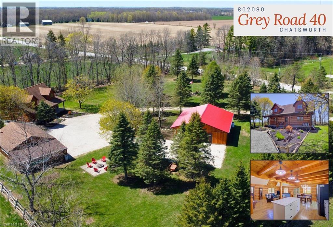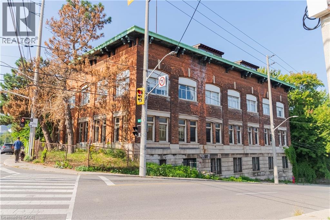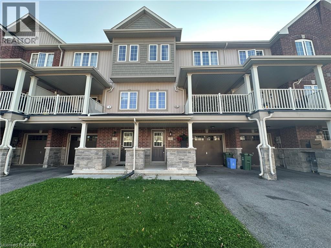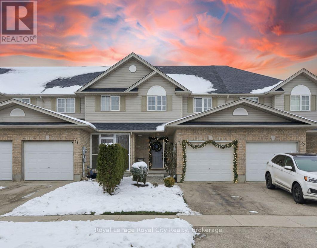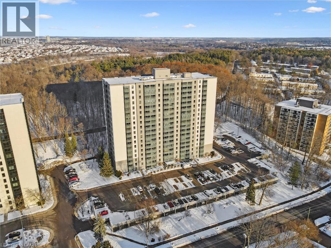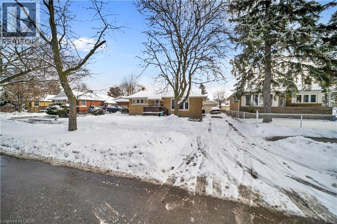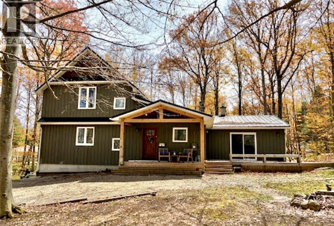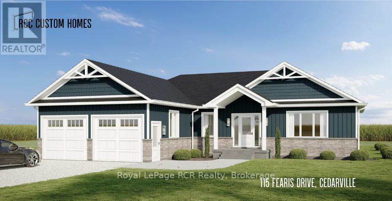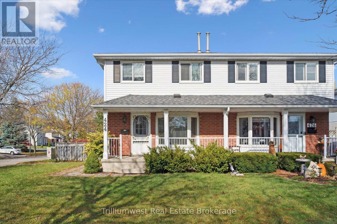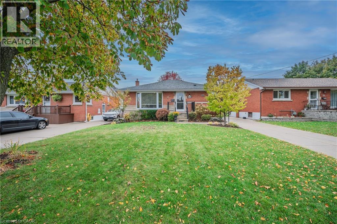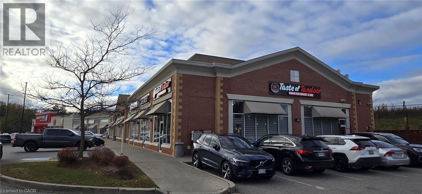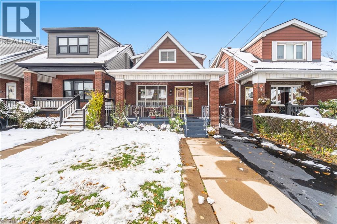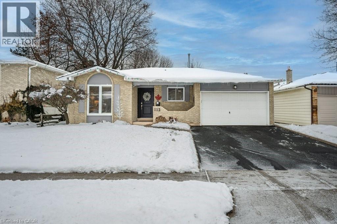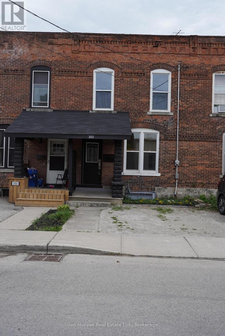232 Wellington Street N
Hamilton, Ontario
Completely rebuilt in 2017, this move-in-ready home delivers modern comfort with unbeatable convenience. Step inside to an airy open-concept main floor with real hardwood, soaring ceilings, a giant living room, separate dining room, rare main-floor 2-piece bath, and a spacious eat-in kitchen featuring quartz counters, stainless appliances, custom millwork, and abundant storage. Walk out to a private yard and 4-car rear parking (VERY rare for the area!) with alley access from both Barton and Robert St. Upstairs offers two bright bedrooms with continued hardwood and a full 4-piece bath. The top level is your private primary retreat - large enough for a bed plus office or sitting area - complete with ensuite and built-in closets. The finished lower level adds a generous flex space (currently a bedroom) with two walk-in closets, plus an immaculate utility/laundry room showcasing full waterproofing, proper insulation, and excellent storage. Perfect for families or investors, 232 Wellington St N sits steps to transit, close to Barton Village, Bayfront, and a world-class cardiac hospital. Turnkey living in a prime location! (id:63008)
502 Ridgewood Road
Huron-Kinloss, Ontario
Spacious 4 bedroom year round home for rent in Point Clark. $2400/month includes heat, electricity, water, grass cutting and snow removal. You'll love the open concept living, dining, kitchen area, 4 bedrooms, your own laundry room and built in garage with inside access to the house. Lots of natural light, amazing views, and lovely warmth from the fireplaces. Appliances include fridge, stove and high efficiency washer and dryer. A lower level great room is perfect for relaxing and if you don't need a fourth bedroom, you could use the lower level room for an office, hobby, or toy room. Enter the garage from the lower level great room entrance. No more facing the wind, rain and snow when accessing your vehicle. Outside you'll enjoy the full length balcony, paved street on school bus route, walking trails at the end of the street, the beach is just a short walk, playground around the corner, landscaped yard with a fire pit. Located 10 minute drive south of Kincardine. (id:63008)
44 Yeo Street
Penetanguishene, Ontario
Welcome to 44 Yeo Street in the heart of Penetanguishene! This charming detached home offers just under 1,500 sqft of bright, well-laid-out living space on a large, mature lot. Featuring 3 bedrooms, 2 bathrooms, and 2 full kitchens, this home is ideal for first-time buyers or multi-generational families. The versatile layout includes a main-floor in-law suite with its own kitchen, bath, bedroom, and living area - perfect for extended family or potential rental income. Located in a quiet, family-friendly neighbourhood, you're just minutes from downtown Penetang, schools, parks, and the stunning Georgian Bay waterfront. With ample parking, green space, and loads of potential, 44 Yeo is a rare find offering both comfort and flexibility. Don't miss your opportunity to make this home yours! (id:63008)
0 Highway 35 Highway
Lake Of Bays, Ontario
Prime Opportunity in Dorset - High Traffic Settlement Core Commercial / Residential Lot with Western Lake Views! Positioned at the coveted intersection of Hwy 117 & Hwy 35 in Dorset, this exceptional 2.94-acre commercial/residential/ep lot boasts unparalleled potential. Overlooking the picturesque Lake of Bays from its elevated ridge, this property offers a rare blend of potential build sites, visibility, and natural beauty. The desirable mix of Settlement Core Commercial/Residential/EP Zoning allows for a wide range of development options. Whether you're considering an art gallery, artisan studio, convenience store, restaurant, club, tavern, healthcare clinic, or office building with a retail mix, this vacant parcel awaits your future business. The property features an established driveway off HWY 35 and has undergone partial clearing. It offers a diverse landscape including flat areas, forested sections, hills, and a rocky face, providing a one-of-a-kind elevated view of Lake of Bays. Additionally, essential studies and reports such as Stormwater Management, Deer Wintering, Soil Engineering, Stake Replacement, and a recent Topographic Survey have been completed. Dorset is the gateway to Muskoka, providing the property with exceptional visibility. With approximately 6,000 vehicles passing daily during peak seasons, the potential for exposure is unmatched. The increasing number of year-round visitors and residents in lakeside towns like Dorset signifies a promising future, marked by continued growth and economic development. Don't overlook the opportunity to establish your presence in Muskoka's thriving commercial landscape. Schedule an appointment today to explore the hidden potential of this remarkable property. (id:63008)
96 Pickerel & Jack Lake Road
Armour, Ontario
Escape to your own country retreat with this private 33+ acre farm / residential property, just minutes from downtown Burks Falls and Hwy 11. Surrounded by nature yet close to every convenience, this updated 1.5-storey home blends timeless charm with modern comfort. Inside, you'll find a custom country kitchen, main floor laundry, a spacious primary bedroom, full bath, open-concept living room, mudroom, and a cozy bonus family/sitting room. Upstairs offers two additional bedrooms, plus an office overlooking the backyard, making it ideal for families or those seeking a lifestyle property. Recent updates add peace of mind: shingles (2022), vinyl siding (2022), oil forced-air furnace (2022), and owned hot water tank (2020). Outdoors, the opportunities are endless. A classic barn with insulated workshop space is perfect for hobbies, storage, or farm use, while the acreage invites recreation, hobby farming, or simply enjoying the privacy. Nearby Richard Thomas Park, located at Thompson Rapids on the Magnetawan River, offers swimming, relaxation, and adventure just minutes away. Whether you're dreaming of hobby farming, outdoor fun, or a private country lifestyle, this property has it all. Schedule your private showing today! (id:63008)
22 Roselawn Avenue
Ancaster, Ontario
Ready to Move In! Stunning property in Ancaster! custom-built 4-bedroom, 4-bathroom gem boasts 2673 sq ft of luxury living. Enjoy the 9-foot main floor ceilings, open concept design, and double door entrance. The home features an oak staircase, oversized windows, granite/quartz counters, undermount sinks, gas fireplace, sliding doors from the kitchen to the backyard, hardwood floors, and porcelain tile. The brick to roof exterior adds elegance, and there's a convenient separate side entrance leading to the basement with 9-foot ceilings. The property includes a 2-car garage and is situated close to amenities, parks, schools, shopping, bus routes, highway access, restaurants, and more. Don't miss out on this fantastic opportunity! Open house 6 days a week: Monday-Thursday, Saturday & Sunday, 1PM-5PM. (id:63008)
27 Warren Avenue
Hamilton, Ontario
Welcome to 27 Warren Ave nestled in the highly desirable Balfour neighbourhood on the Hamilton Mountain. This home has been in the same family for over 60 years and has been well cared for. This solid brick bungalow has 3 bedrooms, kitchen, living room, dining room and 4-piece bath. The basement is finished and has a large rec room, 3-piece bath, laundry/shop and extra bedroom, great for a possible in-law setup with side door entry. Centrally located this home is sitting on a huge 50' x 160' lot with a single car detached garage. Close to everything, great schools, parks, restaurants, and public transit. (id:63008)
169 Starlight Avenue
Breslau, Ontario
Welcome to 169 Starlight Drive, a 2012-built, lovingly maintained home in the heart of friendly Breslau, just steps from Breslau Public elementary school. This inviting home offers three generous bedrooms and an unfinished basement perfect for future expansion, home office, or recreation space. Inside, the home features a well-designed layout, ideal for families or anyone seeking a comfortable, practical living space. The bright main floor features a double sided fireplace, spacious formal dining room and living area and leads to a fully fenced backyard and a lovely deck, the perfect spot for summer barbecues, quiet evenings, or morning coffee while enjoying your private outdoor space. Upstairs you will find a spacious family room with a walk out to a spacious balcony which is a perfect way to start, or end your day. The location is especially appealing: a quiet, established neighbourhood street in Breslau with the convenience of easy access to schools, local parks, community amenities, and close proximity to larger centres (Kitchener, Cambridge, Guelph) while retaining the peaceful charm of small-town living. Whether you’re a first-time buyer, a young family, or looking to downsize, 169 Starlight Drive offers a rare balance of community, convenience, outdoor space, and future potential, all in a welcoming, close-knit village that feels like home. Don’t miss this opportunity to own a beautiful, well-kept home in one of Breslau’s most desirable pockets. (id:63008)
7 Usher Street
Brantford, Ontario
3 + 1 BEDROOM, 2 BATH, 3 CAR HEATED GARAGE. GARAGE HAS 240 VOLT & OWN BREAKER PANEL. OPEN CONCEPT LIVING ROOM & EAT-IN KITCHEN. LOWER LEVEL FINISHED WITH NICE SIZED FAMILY ROOM WITH BAR. THIS HOME COULD EASILY BE IN-LAWED WITH A PRIVATE SIDE ENTRANCE. COME SEE FOR YOURSELF. PRICED TO SELL! (id:63008)
265617 25 Side Road
Meaford, Ontario
A must-see 4-bedroom retreat with sweeping Georgian Bay and Escarpment views on 18 acres of private forest, vineyard and rolling landscape. Available for annual or short-term lease. Fully furnished and crafted for relaxation, this home offers a spa-like escape with a sauna, cold plunge and dedicated training room. Spend winter days exploring the property's peaceful open spaces, snowshoeing through the forest, or strolling the quiet grounds - then return to cozy up by the fire, unwind with family, or entertain friends while taking in the expansive views. Panoramic windows and vaulted ceilings frame the scenery from the living room, while the bright walkout level opens to outdoor areas perfect for gathering. Enjoy nearby quiet beaches, scenic cycling roads, and quick access to top ski hills-all while living in complete privacy. A rare offering for tenants seeking serenity, space and an elevated four-season lifestyle. (id:63008)
124 Cardwell Lake Road
Huntsville, Ontario
This peaceful and private 3-acre property sits on a paved, plowed year-round road with mail delivery and hydro at the lot line. Across the road are two small horse hobby farms, adding to the quiet rural charm. The forest is carefully maintained, with underbrush cleared to 7-8 feet for an easy-to-walk, park-like setting. Mossy paths, natural brush fencing along the lot lines, and a mix of hardwoods and softwoods-including young oak, beech, maple, larch, cedar, tall spruce, and 70' red pines-create a beautiful, tranquil landscape where deer often wander. Three solid, fully insulated bunkies provide comfortable on-site living while you build your dream home. The rear bunkie is 10' 12'+ with a soaring 17' pine ceiling, loft, large windows, and an antique wood stove ready for installation. Two additional 10' 12' bunkies in the center of the property feature cultured stone and wood exteriors, metal roofing, full insulation, and one includes a loft and antique stove. Combined, they sleep 6-8 people. A 6' 8' tool shed and a 5' 8' outhouse with a shower stall offer added convenience. All structures are solid, sealed, pest-proof, and sold as-is.The property includes seven skids of cultured stone worth several thousand dollars, extra sheets of metal roofing, and stacks of 1"-4" live-edge lumber. A three-barrel water-catchment setup and two self-watering raised garden beds with squirrel-proof hinged covers make gardening effortless; the beds recently nurtured 30 walnut trees now planted along the lane. A natural stone fire pit, chopped firewood, and the beginnings of a pole barn/log shed complete this unique offering. With no bear sightings ever-just peaceful woodland living-this is an ideal place to settle, explore, and build your future. (id:63008)
2025 Maria Street Unit# 807
Burlington, Ontario
Luxury Living at The Berkeley, Downtown Burlington. Welcome to The Berkeley — a sophisticated, hotel-inspired residence with 24-hour concierge in the heart of downtown Burlington. This stunning 1,200 sq. ft. corner suite offers 2 bedrooms, 2 bathrooms, and breathtaking southwest views, including the lake. Featuring 9’ ceilings. The kitchen has quartz backsplash, and premium built-in appliances. Floor-to-ceiling windows fill the space with natural light, hardwood flooring and a designer feature wall. The primary suite boasts a walk-in closet and spa-inspired ensuite with double sinks, soaker tub, and glass shower. Wraparound balcony perfect for entertaining. Level 7 - Party Room, Guest Suites, Fitness. Level R - for Rooftop Terrace/Garden. Bicycle Room on Ground Floor. Steps to the lake, restaurants, shops, and the GO Station — experience downtown luxury at its finest. (id:63008)
14 Olivia Place
Ancaster, Ontario
Location, Location! Minutes From The Linc & Hwy 403, Situated In The Highly Desired Meadowlands Neighbourhood In Ancaster. Enjoy All The Benefits Of Living On A Quiet Family Friendly Street With So Many Amenities Mere Minutes Away. Walking Distance To Sought After Ancaster Meadow Elementary & Holy Name of Mary Catholic Elementary Schools & Massive Park.This Newly Renovated Home Is Loaded With High End Touches. Open Concept Kitchen & Living room, 3 Bedrooms, 3 Bathrooms, Plus 2 Vehicle Parking. The Huge Open Concept Living Includes A Chef's Kitchen, With A High End Gas Range With Energy Efficient S/S Appliances. Plus, Custom Cabinetry With Pots & Pans Pullouts, Cookie Sheet Organizers, Large Pantry & Under Cabinet Lighting Throughout! Massive Island For Seating Of 5 With A Stunning New Fireplace To Complete The Space. This Home Has All The Bells & Whistles. PERFECT For A Couple Or Family Looking For A Peaceful & Quiet Retreat To Call Home. No Rear Neighbours, Generously Sized & Fully Fenced Backyard. (id:63008)
982 Highland Road E
Stoney Creek, Ontario
Welcome to breathtaking, beautiful home at 982 Highland Road E, Stoney Creek. A rare opportunity to own unique property in rural Stoney Creek by escaping city traffic, while staying just minutes from city conveniences. Renovated and updated large bungalow features 3 spacious bedrooms with hardwood flooring, open concept kitchen, dining room, living room, 5 pcs bathroom (heated floor) and sun room on main floor. Fully finished lower level features In-Law suite set up, with another large eat-in-kitchen, bedroom, full bathroom (heated floor), living room, laundry and plenty of storage space. Step outside to humongous family friendly back yard, with large covered sitting area between garage and home for enjoyment and entertainment of summer days/nights. Standout feature of this property is detached double car garage/workshop. This is dream come true for hobbyist, trades people, or anyone needing ample storage or parking spaces that can fit up to 14-15 cars. Endless possibilities are here. Property offers the ideal combination of function, comfort, and accessibility. Call today to make this versatile, family oriented property your own! 100x200 lot. RSA (id:63008)
662 Harriet Street Unit# Upper
Welland, Ontario
Upper unit available! Experience comfort and convenience in the upper unit of this well-kept detached bungalow located in Welland’s desirable Lincoln/Crowland area. This bright and spacious unit features an updated kitchen with stainless steel appliances, new flooring and new paint, an open-concept living and dining area, 3 generous bedrooms, and a full bathroom, perfect for comfortable everyday living. Enjoy exclusive access to a large deck and shared use of the fully fenced backyard, featuring plenty of space for relaxing or entertaining. Parking includes the single detached garage along with 1 additional driveway space. Tenants are responsible for 70% of utilities, including the hot water tank rental. Application requirements include: a completed rental application with references, proof of employment and income, previous rent payment history, a full credit report (not just the score), government-issued ID, and a deposit. (id:63008)
92 Dover Mills Road
Port Dover, Ontario
Welcome to this extensively updated 2+2 bdrm, 2 bath metal-roofed bungalow in one of Port Dover’s most sought-after neighbourhoods! Enjoy the private premium-sized lot, situated across from peaceful farmland, with fenced pool-ready backyard. Entertain in the stylish living room, boasting linear fireplace framed by reclaimed wood. Host family and friends in the huge eat-in kitchen featuring walk-in pantry, new appliances, tons of storage and a southerly walk-out to new cedar deck and high-end gazebo with metal louvered roof. Main floor bath renovated top-to-bottom in 2025 with rainfall tiled shower. Too many upgrades to list, including new windows throughout, furnace/AC, luxury vinyl flooring, 200-amp panel. Spacious and tastefully renovated basement with private entrance offers in-law or rental income potential. Short walk to waterfall and nature trails; minutes from Port Dover’s vibrant downtown, schools and sandy beach. Don’t miss this rare opportunity to enjoy peaceful country-style living with all the conveniences of town! (id:63008)
263 Princess Royal Court
Oakville, Ontario
Wonderfully updated/renovated 5 + 1 bedroom home with professionally finished basement on a large private lot and very desirable court in College Park. Walk to schools, Oxford Park and wooded ravine trails along 16 Mile Creek. Close to Sheridan College, Oakville Place Mall, Uptown Core, restaurants, GO Train Station and highways. Great curb appeal with upgraded brick and stucco exterior, interlocking stone walkway with lush gardens and towering mature trees. Beautifully maintained home with numerous updates throughout including travertine floor tiles, dark stained curved oak staircase with contrasting white pickets and upgraded carpet runner, newer upgraded windows and patio doors with pewter mullions, exterior doors, crown mouldings, hardwood floors on 2 levels, deep baseboards and upgraded casings, numerous pot lights, upgraded light fixtures, updated/renovated bathrooms, renovated kitchen and much more! Gourmet kitchen with extensive vanilla cabinetry, dark stained island with an extended custom breakfast bar, luxurious sparkling quartz counters, and top quality stainless steel appliances and a brand new fridge. Spacious master retreat with renovated 4-piece ensuite. Four additional bedrooms. Professionally finished lower level with an extra-large recreation with quality wainscotting, gas fireplace, pot lights and custom wet bar. Large 6th bedroom/office/gym. (id:63008)
125 Steepleridge Street Unit# Upper
Kitchener, Ontario
RENOVATED FROM TOP TO BOTTOM with over 2700Sqft of living space! Located in one of the most desirable neighbourhoods in Kitchener, welcome to 125 Steepleridge Street in the Doon South Area. This CARPET FREE home is fully finished inside and out, it has three large bedrooms, four bathrooms, and second floor family room that you can surely say WOW to! You can hang out in two of the big living spaces, or go downstairs to have fun in the massive recreation room. Plus, there's a cozy fireplace in the living room. This modern NEW KITCHEN has it all as it offers shiny new countertops, plenty of cupboards and stainless steel appliances. Outside, there's a deck where you can relax and a shed for all your storage needs. The second floor family room is very cozy to have your friends and family over for a movie. The primary bedroom has its own ensuite bathroom and a sleek fireplace. The house has had lots of upgrades in the past couple of years, like a new roof, bathrooms, flooring, painting, plumbing, light fixtures and a lot more. The garage door and front door are also new. Even the floor is special with it being vinyl plank, making it FRIENDLY TO PETS (Waterproof)! Most updates were completed in 2022 and a NEW ROOF in 2021. The basement is all finished too, with a big room for playing and another bathroom. You can even make a separate entrance from the garage if you want! This house is SUPER CLOSE to the 401 for people who need to drive to work. There are also awesome schools, parks, and places to shop nearby. You should come and see this house for yourself! It's really great! Schedule your private showing today! (id:63008)
125 Steepleridge Street
Kitchener, Ontario
RENOVATED FROM TOP TO BOTTOM with over 2700Sqft of living space! Located in one of the most desirable neighbourhoods in Kitchener, welcome to 125 Steepleridge Street in the Doon South Area. This CARPET FREE home is fully finished inside and out, it has three large bedrooms, four bathrooms, and second floor family room that you can surely say WOW to! You can hang out in two of the big living spaces, or go downstairs to have fun in the massive recreation room. Plus, there's a cozy fireplace in the living room. This modern NEW KITCHEN has it all as it offers shiny new countertops, plenty of cupboards and stainless steel appliances. Outside, there's a deck where you can relax and a shed for all your storage needs. The second floor family room is very cozy to have your friends and family over for a movie. The primary bedroom has its own ensuite bathroom and a sleek fireplace. The house has had lots of upgrades in the past couple of years, like a new roof, bathrooms, flooring, painting, plumbing, light fixtures and a lot more. The garage door and front door are also new. Even the floor is special with it being vinyl plank, making it FRIENDLY TO PETS (Waterproof)! Most updates were completed in 2022 and a NEW ROOF in 2021. The basement is all finished too, with a big room for playing and another bathroom. You can even make a separate entrance from the garage if you want! This house is SUPER CLOSE to the 401 for people who need to drive to work. There are also awesome schools, parks, and places to shop nearby. You should come and see this house for yourself! It's really great! Schedule your private showing today! (id:63008)
1332 Majestic Drive Unit# 2
Burlington, Ontario
Step into 2 – 1332 Majestic Drive and experience the perfect blend of modern design and cozy comfort. This fully updated garden suite feels like a hidden gem with sleek finishes and an airy, open-concept flow that keeps the space bright and inviting. At the heart of the home, a stylish, contemporary kitchen opens seamlessly into the living area, creating a comfortable layout perfect for everyday living. Enjoy your morning coffee at the counter, unwind in the cozy living space, or simply relax with the comforts of a home designed for both efficiency and style. With in-suite laundry and use of a portion of the backyard with space to unwind, this suite balances function and flair effortlessly. Tucked into a quiet Burlington neighbourhood yet moments from highways, trendy shops, cafés, and waterfront trails, it offers the best of both worlds — city convenience with suburban calm. Perfect for those who appreciate style, simplicity, and smart living. (id:63008)
1580 Kerns Road Unit# 5
Burlington, Ontario
This stunning townhome offers 3 bedrooms, 2.5 baths and backs onto a beautiful ravine in Tyandaga! This updated unit boasts almost 1600 square feet of well-appointed space PLUS a finished walk-out lower level! The main level has hardwood flooring throughout, a large family room with a gas fireplace and separate dining room. The kitchen features solid wood cabinetry, stainless steel appliances, quartz counters and a stone backsplash. The main level also has a 2-piece bathroom and screened in porch overlooking the ravine. The upper level includes 3 spacious bedrooms and hardwood flooring throughout. The primary bedroom has a 3-piece ensuite, walk-in closet and its own private screened in porch overlooking the ravine. There is also a 4-piece main bath with a separate tub and shower. The walk-out lower level has vinyl flooring, a large family room with plenty of natural light, a gas fireplace, a laundry room and plenty of storage space! The exterior of the home features a single car garage and beautiful landscaping. The private gated backyard patio overlooks the ravine. This quiet complex boasts an in-ground pool, party room and full snow removal / grass cutting! Situated in a quiet, family friendly neighbourhood and close to schools, parks and all amenities! (id:63008)
281 Wentworth Street N
Hamilton, Ontario
Welcome home to 281 Wentworth St North—a spacious 3-bedroom offering comfortable, versatile living. Step into a bright, open-concept living and dining area, plus a charming nook with large windows—perfect for a home office or cozy reading spot. The kitchen provides plenty of room to work and includes a dishwasher, with direct access to the back deck and fenced yard. A handy mudroom adds extra storage and space for coats and shoes. Upstairs, you’ll find three bedrooms: a sunny, generous primary at the front of the home with ample room for your furniture, and two additional bedrooms that also work well as offices or guest rooms. A 4-piece bathroom (tub/shower) is conveniently located on the bedroom level. The basement offers storage space as well as the washer and dryer. Contact us today $2500 plus utilities (id:63008)
255 Keats Way Unit# 701
Waterloo, Ontario
KEATSWAY ON THE PARK! Welcome to this spacious 1,800 sq. ft. 2 bedroom plus den, 2 bathroom condo situated in desirable neighbourhood within walking distance to University of Waterloo & Laurier! Carpet free with newer vinyl plank flooring throughout. Open concept living/dining/family rooms with sliding door walk-out to large open balcony with panoramic views. Split bedroom floor plan. Spacious primary bedroom with full ensuite and walk-in closet. In-suite laundry and storage room plus storage locker. Two owned parking spots – one underground and one surface! Amenities include exercise room and guest suite. Enjoy a care-free condo lifestyle in a great location near public transit, shops, restaurants & Waterloo park! (id:63008)
255 Blackhorne Drive Unit# A
Kitchener, Ontario
Welcome to 255 Blackthorne Dr, Unit A – a bright and spacious upper-level duplex that truly feels like home. This 3-bedroom, 1-bath unit offers generous living spaces, large bedrooms, and the comfort of a private yard with no shared amenities – perfect for families or professionals seeking both space and privacy. Enjoy the convenience of ensuite laundry, two dedicated parking spaces, and separate utilities, giving you full control over your own usage. Located in a quiet, family-friendly neighbourhood, this home offers easy access to Highway 7/8 and the Expressway, making commuting a breeze. You’ll be just minutes from Fairview Park Mall, grocery stores, schools, parks, and community centres – everything you need is right at your doorstep. Downtown Kitchener’s vibrant shops, restaurants, and nightlife are just a short drive away. Available now for $2,499/month + utilities, this move-in-ready home combines comfort, privacy, and convenience in one of Kitchener’s most accessible areas. SingleKey application required. (id:63008)
6 Caithness Street E Unit# 5
Caledonia, Ontario
Step into modern living in this brand-new, never-lived-in 1-bedroom apartment located at 6 Caithness St., Unit 5, Caledonia. Thoughtfully designed with approximately 600 sq. ft. of bright, contemporary space, this suite features 9–10 ft ceilings with recessed lighting, soundproof insulation, and oversized windows that fill the home with natural light. The spacious bedroom includes a walk-in closet, while the stylish bathroom offers quartz counters, a walk-in tiled shower with glass sliding door, and a built-in niche. Enjoy an open-concept kitchen complete with quartz countertops, a large tile backsplash, and a full suite of brand-new stainless steel appliances, plus the convenience of an in-suite washer and dryer. Finished with modern vinyl flooring throughout and 1 included parking spot, this private and quiet unit is perfect for professionals or couples seeking upscale living. Utilities are a flat-rate of $120/month, offering excellent value and predictable expenses—just move in and enjoy. (id:63008)
23 Irongate Drive
Paris, Ontario
Welcome to 23 Irongate Dr — a beautifully maintained and modern 3-bed, 2.5-bath family home located in the highly sought-after town of Paris, ON. Offering bright, open-concept living spaces and plenty of room to relax or entertain, this home delivers the perfect blend of comfort, style, and convenience. The main living area is filled with natural light, while the well-appointed kitchen and spacious dining area provide an ideal layout for family life. Upstairs, you’ll find three generous bedrooms, including a primary suite with its own ensuite bathroom. Additional features include window coverings throughout, a Smart TV for added convenience, a private yard perfect for children, pets, or summer gatherings, and a double garage with ample driveway parking. Internet is included, and the basement is reserved for owner storage. Located minutes from downtown Paris — known as the “Prettiest Little Town in Canada” — you’ll enjoy boutique shops, charming cafés, riverside dining, excellent schools, parks, trails, and easy access to Highway 403 for commuters. Available now at $2,949/month + utilities, with a SingleKey application required. This is an ideal home for families or professionals seeking space, privacy, and a welcoming community. (id:63008)
41 Burlington Street E Unit# 1
Hamilton, Ontario
Welcome to Unit 1, a gorgeous and impressively spacious 3-bedroom, 1-bath home offered at $1,899 + utilities with internet included. This beautifully updated unit blends modern style with everyday comfort, featuring striking black wood accents, an open-concept kitchen with stainless steel appliances, exposed brick details, and an airy living space filled with natural light. All three bedrooms are generously sized, providing excellent versatility for families, professionals, or shared living. The contemporary bathroom offers a clean, spa-inspired feel, while the convenience of ensuite laundry elevates daily living. Located in Hamilton’s desirable North End, this home places you steps from the waterfront, Bayfront Park, vibrant trails, and a friendly community known for its pride of ownership. Street parking (no permit required) ensures added convenience. A perfect opportunity to enjoy style, comfort, and one of the city's most picturesque neighbourhoods. (id:63008)
56 Trailside Court
St. Marys, Ontario
This all-brick bungalow is move-in ready and located in a peaceful neighbourhood. The main level features a practical, well-designed layout with 3 bedrooms, a spacious family bathroom, a convenient laundry room, and a fresh, open-concept kitchen and dining area. From the dining space, step through the patio doors onto a partially covered composite deck overlooking open space, an ideal spot to relax and unwind. The basement includes a finished rec room, offering additional versatile living space along with ample storage or potential for further expansion. A one car garage adds further convenience to this home. Click on the virtual tour link, view the floor plans, photos and YouTube link and then call your REALTOR to schedule your private viewing of this great property! (id:63008)
158 Union Boulevard
Wasaga Beach, Ontario
Detached, all brick home! Outstanding value for a 4 bed, 4 bath property. This modern and chic, property is nestled within South Bay at Rivers Edge, Wasaga Beach. Built in 2023 by Lancaster Homes. Walk to Wasaga Beach Public Elementary School! Bright and spacious -you can feel the 'wow' factor from the moment you walk through the door. **Main Floor: Vinyl flooring, kitchen with stainless steel appliances, quartz kitchen countertops, living/dining areas and powder room. **Upper Floor: 4 spacious bedrooms, along with 3 full bathrooms & laundry room. **Basement: unfinished with plenty of storage space and bathroom rough in. Double car garage with inside entry. Just a short walk away from a pond & trail system. Easy access to Playtime Casino, Costco (under construction), Collingwood & Blue Mountain for additional amenities. Wasaga Beach is buzzing with development - the timing couldn't be any better to make a purchase! Ideal for families, military relocations and individuals looking for a 'work-life' balance. Enjoy the 4 seasons with plenty of outdoor activities at your doorstep. (id:63008)
2 - 368 Princes Street S
Kincardine, Ontario
Ground level 3 bedroom 1 bathroom apartment for rent at 368 Princes St South in Kincardine. $2100/month includes snow removal from driveway and grass cutting. Apartment comes with fridge, stove, dishwasher, microwave, washer, dryer and paved driveway with your own designated parking spots. 1 year lease required. Landlord pays hydro for tenant A/C. (id:63008)
4906 - 108 Peter Street
Toronto, Ontario
One of the best views in the city! 49th floor! A skyscraper view of the city. Your evenings and life will be lit up with colour. Close view of the CN Tower, Rogers Centre, Exhibition place, Lake and even as far as Dundas Square. Catch the air show and watch planes take off and land at Billy Bishop airport. Watch the sunset from the roof top pool. Your little one will love the water dips in the pool. A good size condo for a small family. Pets welcome! Multiple BBQ stations and outdoor areas with patio furniture. A luxury corner unit with floor to ceiling windows and walkout to balcony. Newly built and finished in 2024 by reputable builder. 2 bedrooms and 2 full bathrooms ( 4 piece and 3 piece). Laundry. Upgraded features included granite counter top and pot lights. Both bedrooms with closet. Located in the heart of Downtown Toronto. Included 1 parking space with electric car charging station, 1 locker. Everything you need within walking distance. Restaurants, movie theatre, grocery stores, bowling, mini putt, art galleries, escape rooms, theatre, shopping, transit, TIFF. Great boutique and vintage shopping on Queen Street. All just minutes away. If not just outside the building it's just a few steps away. Large recreation lounge room with multiple sitting areas, work stations and games room. Spacious gym, exercise areas and yoga space. Massive party room. Outdoor fenced in doggy area and pet washing station. Bestco grocery store just opened up in the building this past month. Concierge.One of the most beautiful condos and best finds of 2025. Seller is a Realestate Broker. Floor plan available. (id:63008)
19 Serenity Place Crescent
Huntsville, Ontario
It looks like a downsize on paper. But step inside... and you'll see how brilliantly this 2,800 sq ft floor plan is designed. Everything you need for daily living-laundry, primary suite, guest room or study, kitchen, dining, living, and a full 4PC bath-is on the main floor. It's not smaller living. It's smarter living. Newer construction. Freehold ownership. Low maintenance. One-level convenience where life gets easier, not smaller. Set in the quiet enclave of Serenity Place Crescent, this freehold bungalow townhome offers a low-maintenance lifestyle just five minutes from Downtown Huntsville, restaurants, cafes, shopping, and daily essentials. The main level feels expansive the moment you enter. Wide-plank hardwood and 9' ceilings set a warm tone. The foyer with built-ins leads to a flexible second bedroom or study, currently an office with a Murphy bed for effortless hosting. The kitchen anchors the home with an oversized island, stainless steel appliances, under-cabinet lighting, and thoughtful storage. Dining and living spaces flow naturally to the back deck, making everyday moments-coffee, dinners, conversations-feel relaxed and seamless. The primary suite offers true comfort with a spacious bedroom, beautifully finished ensuite, and custom walk-in closet. A generous laundry room and a second full 4PC bath elevate main-floor ease. Direct access to the single-car garage adds convenience.When company comes, the lower level unfolds like a bonus chapter-a guest bedroom, 3PC bath, second family room, and flexible open space for hobbies, work, or cozy nights in. Sound-proof insulation between floors adds comfort. If you're afraid of losing storage, don't be. Nearly 500 sq ft of it is waiting. With municipal services, natural gas, high-speed internet, and no condo fees, this freehold townhome delivers comfort and convenience. Step inside and feel life slow down just enough to savour it - Serenity Place Crescent is more than an address; it's Home! (id:63008)
5084 Alyssa Drive Unit# 1
Beamsville, Ontario
Welcome to #1, 5084 Alyssa Drive, Beamsville! This beautiful end-unit freehold townhouse with no rear neighbours, offers 3 bedrooms, 4 bathrooms, California Shutters throughout, and a fully finished bachelor in-law suite - perfect for extended family or guests. The main floor features 9 ft ceilings, a bright eat-in kitchen, cozy living area, powder room, and garage access. Upstairs, the primary bedroom includes a walk-in closet and 3-piece ensuite, with two additional bedrooms and convenient upper-level laundry. The basement in-law suite has a separate entrance through the garage, complete with a kitchenette, 4-piece bathroom, laundry, and plenty of storage.Enjoy outdoor living in the fully fenced backyard with a large deck and storage shed. Visitor and street parking are available. This home is ideal for families with close proximity to Rotary Park, Fleming Memorial Arena/Library, no rear neighbours and close to vineyards and orchards. Located close to highways, shopping, schools, community centre, and places of worship, this home blends comfort, convenience, and functionality in one desirable package. Don't miss out on this home! (id:63008)
802080 Grey Road 40
Chatsworth, Ontario
Over $200,000 in upgrades (+ labour), a winding driveway, lined with mature evergreens, leads to this private 4 bed, 2 bath log home set on a private 2-acre heavenly paradise, complete with a 30’ x 40’ workshop and a 24’ x 30’ garage. The 3,000 sq ft log home offers 3 levels of warm, inviting living space. Every detail has been enhanced, from in-floor heating on the main and lower levels to fresh paint, new lighting, and updated bathrooms. The kitchen has stainless steel appliances, an island ideal for casual meals, and a combined pantry/laundry room for added functionality. The dining area leads out to the backyard, where a covered patio offers the perfect place to relax and watch sunsets. The main floor has a comfortable bedroom and a 3-piece bath. Upstairs, an open loft provides endless possibilities, perfect for another bedroom, den, or home office. The primary bedroom features vaulted ceilings, scenic views, and a walk-in closet. A 4-piece bath with a jacuzzi tub and separate shower completes the upper level. The fully finished basement has a large rec room, another bedroom, in-floor heating and a wood stove. Whether used as a home theatre, gym, playroom, or additional living space, the lower level is ready to adapt to any need. Outdoors, the 30’ x 40’ workshop is finished with pine shiplap, a 10’ x 9’ roll-up door, and a ceiling-mounted forced air gas furnace. The 24’ x 30’ 2 car garage includes a wood stove and ample space for cars, and toys. A 24’ x 14’ lean-to adds even more room for storage. Enjoy your private paradise adorned with apple trees, grapevines, landscaped gardens, an 8'x8 garden shed, a play structure, horseshoe pit, and a farm-style rail fence with birdhouses. Infrastructure is solid, with 200-amp service to the home and 100 amps each to the garage and workshop. The wiring to a separate panel is already installed and ready for a backup generator system to be connected. All garage doors feature automatic openers for ease and convenience. (id:63008)
231 Bay Street N
Hamilton, Ontario
Prime downtown Hamilton commercial opportunity! With excellent 43 ft frontage and ceiling heights up to 13’. Zoned D/S-699 permitting a broad mix of commercial uses — ideal for office, medical, educational, fitness, community services, or creative industries. Flexible layouts to suit tenant requirements. Close to James St. North, Bayfront, transit, and all downtown amenities. Available now for 1 year gross lease! (id:63008)
7 Hiscott Drive
Waterdown, Ontario
Charming very bright 2-bedroom 3-bathroom spacious townhouse in the lovely Waterdown community, in Hamilton. A marvellous 3-story w 3 parking spots! has an open concept & features a functional layout, 9-foot ceilings & oak stairs. The main floor has a coat closet in the foyer and provides convenient garage access to the house, perfect for the winter season !! The 2nd floor offers an open concept living and dining, and a spacious modern white kitchen with SS appls , plenty of cabinets and counter space and has a breakfast bar perfect for morning quick bites and serving during gatherings!! Walk out from the living room to your private, lovely balcony to enjoy your morning coffee or relax after a long working day over a perfect evening BBQ gathering :) The third floor offers 2 spacious, very quiet & private bedrooms with large closets overlooking the front yard, a 4 pcs bathroom w a soaker tub & a large linen closet. The master bedroom has a 4 pcs ensuite w a soaker tub. The house has a single-car garage and two additional parking spots on the driveway for your convenience. Close to shopping and transit, schools& bus route, . The neighbourhood is very young, family-friendly, green and quiet, tucked away from main street noise, yet conveniently located near the HWYs for commuting. Perfect for professionals and couples or small families. The house is freshly painted and carpets steamed!! Make this house your home sweet home and enjoy all what it has to offer! (id:63008)
77 Severn Drive
Guelph, Ontario
77 Severn Drive is strategically located in Guelph's desirable East End, offering protected greenspace views to the front and back. This open-concept FREEHOLD townhome (no condo fees) offers the functionality of a detached house combined with the peaceful setting of a quiet street. The inviting cobblestone walkway leads you into a home where the main floor shines with an open-concept layout integrating a well-sized eat-in kitchen with a bright, comfortable living area, featuring a custom fireplace. Oversized windows and a sliding back door maximize natural light and open onto a private backyard setting, complete with a spacious deck and fully fenced yard; enjoy the tranquility provided by the established perennial garden and the beautiful protected greenspace views. The upper floor features a spacious primary suite with an expansive closet complete with sliding barn doors and built-in shelving, a full 4-piece bathroom, and two additional bedrooms overlooking the nearby nature area. The finished lower level adds immediate bonus living space with a large recreation room and a modern three-piece bathroom. This FREEHOLD townhome is an excellent choice for first-time buyers and growing families, providing substantial local convenience: it is within walking distance to multiple parks and excellent schools (including a French Immersion option). Residents enjoy immediate access to the Watson Creek Trails plus local amenities like Eastview Community Park (splash pad, disc golf, pump track) and the East End Guelph Public Library. The Victoria Road Recreation Centre (pool, arena) is a quick drive away, and the property is located a short drive from the planned Guelph Innovation District, ensuring strong future growth. This property delivers a unique blend of established community convenience and quiet natural setting privacy. Image Disclaimer: Some images have been digitally enhanced. (id:63008)
55 Green Valley Drive Unit# 607
Kitchener, Ontario
Bright and spacious 1 bedroom condo with an eat-in kitchen, updated bathroom, freshly painted with new flooring! Excellent view of all the amenities walking distance away such as grocery stores, resturaunts, Pioneer Plaza, Conestogo College and more, plus steps away from gorgeous green space and walking trails along the Grand River. Take advantage of a maintenance free lifestyle with low condo fees including water, and excellent building amenities including a sauna, gym, pool, games room, bike storage and secure entry. No need to scrape ice this winter as this unit offers COVERED parking for your vehicle plus visitor parking for guests. With new windows and ample space for a home office, this unit is perfect sanctuary to work from home. Enjoy the comfort and convenience of in suite laundry and a spacious kitchen with a dishwasher and ample cabinet and countertop space. Ideally located minutes from 401 access and public transit this condo is an excellent choice for first time buyers, downsizes or investors alike. (id:63008)
259 Franklin Street S
Kitchener, Ontario
LEGAL DUPLEX ! Welcome to 259 Franklin Street S Kitchener. A 3+2 bed, 2 bath legal duplex, with total 5 parking spaces (4 on driveway and 1 in garage) located in the prime neighborhood of Fairview Mall Area in Kitchener. The main floor of this home boasts a large living room that features large windows allowing ample natural light. The open concept kitchen features plenty of kitchen cabinets and overlooks the large yard. 3 bedrooms and a 4pc bathroom make up the main floor of this home. The basement is fully finished with 2 beds and 1 full 4 pc bath with living room and kitchen. This home offers plenty of storage space. Detached single car garage and fully fenced backyard. Prime location with few minutes to Fairview mall, big box stores, LRT, bus stop, HWY 7,8 & 401 and other daily amenities. (id:63008)
234 Canrobert Street
Eugenia, Ontario
Spectacular year-round family retreat in the heart of Eugenia Village. Beautifully renovated in 2019, this 2,100+ sq ft modern home checks all the boxes with 5 bedrooms, 3 full bathrooms and a best-in-class open-concept layout built for entertaining. The showpiece kitchen includes an extra-large island and flows into a bright living area featuring a soaring 2-storey brick fireplace with a frameless Town & Country gas insert. White oak plank flooring throughout the main level adds a warm, contemporary feel. Designed for large groups, the home offers a private lower-level suite, a generous principal bedroom, and excellent indoor/outdoor usability. Step outside to relax in the 6-person hot tub, unwind around 2 firepits, or enjoy the wooded lot and charming bunkie with hydro. Just 7 minutes to Beaver Valley Ski Club, and a short walk to Lake Eugenia’s crystal-clear waters for boating, paddleboarding, swimming and fishing. Minutes to the Bruce Trail, Eugenia Falls Conservation Area. Exceptional value for a turnkey getaway, full-time home, or income-producing investment in one of Ontario’s most sought-after four-season destinations. (id:63008)
115 Feairs Drive
Southgate, Ontario
This Stunning pre-construction bungalow offers 1,682sqft of thoughtfully designed one-level living on nearly a one-acre country lot, complete with an attached double garage, open-concept floor plan, and a bright, spacious design throughout. The home features a durable exterior of aluminum siding and brick, a large rear deck ideal for outdoor living, and interiors highlighted by quartz countertops, premium cabinetry, and beautiful finishes. Inside, you'll find three bedrooms and two full bathrooms, including a luxurious primary suite with walk-in closet, soaker tub, tiled shower, and high-end fixtures, plus the convenience of main-floor laundry. The basement will be left unfinished but framed and insulated, making it ready for future conversion into living space. The expansive yard offers endless possibilities for gardens, outdoor living, or future structures, with the builder also offering to construct matching accessory buildings such as a shed or shop. Built by RCC Custom Homes, a trusted local Mount Forest builder, every detail is completed with care, integrity, and craftsmanship using trades and suppliers from Wellington and Grey Counties, with materials sourced from established community businesses. Known for flexibility, the builder gives buyers the ability to customize finishes, adjust layouts, finish the basement, or personalize details to suit their lifestyle. The property backs onto open farmland, ensuring privacy with no neighbours or future buildings to the rear, sits on a cul-de-sac street with no thru traffic, off a well-maintained country road with reliable snow plowing, offering quick access, less than 10 minutes to Mount Forest and 20 minutes to Shelburne. A private drilled well and oversized septic system add to the homes self-sufficiency. With Tarion New Home Warranty protection, Spring 2026 occupancy, and a home built with the pride of a local builder, this is a rare opportunity to enjoy modern comfort, rural charm, and long-term peace of mind. (id:63008)
424 Benesfort Court
Kitchener, Ontario
Welcome to 424 Benesfort Court - the corner-lot gem you've been waiting for! Situated on a quiet, family-oriented court, this charming home delivers the perfect blend of comfort, convenience, and opportunity in one of Kitchener's most accessible pockets. Whether you're a working professional or growing family, this property checks all the boxes. Enjoy the perks of a corner lot - extra yard space, more privacy, and that light-filled airy feel you don't always find in the city. Inside, the layout is bright, functional, and ready for your personal touch, with generous living areas and cozy bedrooms designed for everyday living. Love the outdoors? You're steps to parks, trails, schools, and playgrounds. Need convenience? Shopping, restaurants, groceries, and major transit routes are all nearby - making errands and commutes a breeze. It's the kind of neighbourhood where kids still play outside, neighbours look out for each other, and everything you need is right around the corner. 424 Benesfort Court offers a lifestyle that just feels right. Book your showing - this one won't last long! (id:63008)
30 Wildewood Avenue
Hamilton, Ontario
Welcome to this beautiful move in ready home with many professional renovations. Located in a prime east mnt location. Close to shopping, medical professionals, schools, buses and much more. Updated main floor, spacious eat in kitchen and baths on mn level w quartz counters and stainless appliances (2015). One ensuite bath is accessible for wheelchair with roll in shower, grab bars, roll under sink/quartz counter. Luxury vinyl flooring and flush mount registers thru out liv rm and bedrms. Bathrooms and kitchen have ceramic floors. All main floor windows have been replaced in. Mn floor laundry makes it totally convenient to live on one level. The pocket doors thru- out the mn level has allowed for a more spacious living and a sleek look. The lower level has much potential with large rec rm and additional laundry, 3 pc bath and bedrm. Side door access to kitchen or lower level of home. Roof (2017)and furnace and air cond (2020) have both been updated The manicured front and back yards show many years of pride of ownership, with numerous perennials and some lovely trees. There is plenty of room for summer entertaining w added gazebo. Concrete drive will accommodate many cars and it leads to a inviting front porch with updated metal door. This home will suite empty nesters, first time buyers and anyone looking for a move in ready with added bonus of accessible features. Recently ASD system for added peace of mind (id:63008)
489 Broadway Unit# 13
Orangeville, Ontario
Discover an exceptional opportunity with this fully equipped restaurant, offering exquisite authentic Indian cuisine, located on Broadway, the vibrant main street of downtown Orangeville. This versatile establishment seamlessly functions as both a cozy sit-down restaurant and a quick-service restaurant (QSR) within an elegant space. The restaurant features indoor seating and an additional sunlit patio, complete with LLBO approval. The modern design and fittings create an inviting atmosphere, enhanced by a fantastic kitchen, ample customer parking, and two washrooms. As an independently owned gem with no franchise fees, the new owner has the freedom to rebrand or explore different culinary delights. All chattels, fixtures, and equipment are included in the purchase price, and the facility is sold as is where is. Imagine being your own boss and steering this vibrant business toward even greater success. With a prime location and significant growth potential, this is a must-see for any ambitious entrepreneur! (id:63008)
163 Connaught Avenue N
Hamilton, Ontario
Welcome to 163 Connaught Avenue North, a well-kept 3-bedroom, 2-bath home in one of Hamilton’s charming and convenient neighbourhoods. This inviting residence combines warmth, comfort, and practicality—perfect for those seeking a clean and comfortable place to call home. Step inside to a bright main floor featuring a spacious living room, a separate dining area, and a functional kitchen with plenty of room for everyday cooking and gathering. The home is completely carpet-free, making it easy to maintain and enjoy. Upstairs, you’ll find three comfortable bedrooms filled with natural light, along with a full bathroom conveniently located for family or guests. The finished basement provides additional living space that could serve as a recreation area, home office, or hobby room. A second full bathroom and in-unit laundry add to the home’s everyday convenience. Outside, the property offers two private driveway parking spots and a fully fenced backyard, providing a private space to relax, garden, or enjoy time outdoors. The detached garage is excluded from the lease, though there’s still ample room to enjoy the yard and outdoor setting. Set in a friendly, established community, this home is close to schools, shopping, parks, public transit, and major routes, providing all the essentials within easy reach. If you’re looking for a tidy, welcoming, and well-maintained home with a private outdoor space in a great Hamilton location, 163 Connaught Ave N is ready to welcome you. (id:63008)
424 Benesfort Court
Kitchener, Ontario
Welcome to 424 Benesfort Court - the corner-lot gem you've been waiting for! Situated on a quiet, family-oriented court, this charming home delivers the perfect blend of comfort, convenience, and opportunity in one of Kitchener's most accessible pockets. Whether you're a first-time buyer, investor, or growing family, this property checks all the boxes. Enjoy the perks of a corner lot - extra yard space, more privacy, and that light-filled airy feel you don't always find in the city. Inside, the layout is bright, functional, and ready for your personal touch, with generous living areas and cozy bedrooms designed for everyday living. Love the outdoors? You're steps to parks, trails, schools, and playgrounds. Need convenience? Shopping, restaurants, groceries, and major transit routes are all nearby - making errands and commutes a breeze. It's the kind of neighbourhood where kids still play outside, neighbours look out for each other, and everything you need is right around the corner. Whether you're starting your real-estate journey, right-sizing your lifestyle, or building your investment portfolio, 424 Benesfort Court offers incredible value and a lifestyle that just feels right. Book your showing - this one won't last long! (id:63008)
112 Thomas Street
Cambridge, Ontario
Spacious, Bright & Beautiful in Sought-After Hespeler! Welcome to this meticulously cared-for 3 Bedroom, 2 Bathroom backsplit located in one of Hespeler’s most desirable neighbourhoods. Offering over 1,800 sq.ft. of total Living Space, with the same proud owner for 25 years, this home radiates warmth, quality, and thoughtful updates throughout. Main floor features an easy living Open Concept layout with Hardwood Floors, Smooth Ceilings, Pot Lights & fresh neutral paint through-out. Step inside to a recently renovated white eat-in Kitchen featuring a large breakfast bar, Quartz countertops, KitchenAid s/s built-ins, countertop Induction Range, Wall Ovens, an elegant new Range Hood & walk-out to covered Deck. Perfect for everyday living or entertaining. Recently renovated main Bathroom (2022) offers luxury and comfort with Heated Floors, Double Vanity w/Quartz Counters & generous walk-in glass shower. Lovely & Spacious Primary Bedroom with Ensuite privilege, features Hardwood & His-and-Hers closets. The expansive main floor Family Room—complete with a cozy gas Fireplace—provides ideal gathering spaces for movie & game nights or after school study at the built-in Desk; & a beautifully updated second 3-pc Bath, w/b-i Quartz top Vanity & w-i glass shower. Convenient main floor Laundry Room with full size Washer & Gas Dryer. Major mechanicals are well cared for, including newer Furnace & A/C (2019), owned HWT ('21) & Water Softener. Updated low-maintenance windows. Upgraded insulation (R60 attic, R20 basement). Outside, enjoy multiple inviting spaces: screened-in back Porch, covered Deck w/ Pergola w/ceiling fan & light, new front Walkway, Dbl. Driveway, sealed annually, a new pressure treated fence on the north side & oversized 1.5-car Garage. Located within easy walking distance to schools and parks, close to shopping, & offering excellent highway access for easy commuting—this home truly has it all. A rare opportunity—don’t miss this very special Hespeler gem. (id:63008)
353 11th Street E
Owen Sound, Ontario
Great duplex with a solid income potential. Excellent opportunity for a first time buyer to enter the market and have additional income from the second unit. Two bedroom unit was rented for 1850 per month inclusive and the one bedroom unit was rented for 1600 per month inclusive. Completely renovated in 2021 - all new kitchens, bathrooms, flooring, drywall and roof. New air conditioning in 2024. Main floor offers a large one bedroom unit with 9' ceilings, private laundry, basement storage and private parking at rear of building. Main floor is currently vacant and ready for a tenant or the new owner to move in. . Second floor contains two large bedrooms, in-unit laundry and private parking at the front of the building. Second floor will be vacant in the new year. Building has been inspected by fire department and city building officials. Expenses: hydro - $2266, gas -$1537, water/sewer -$1383, taxes - $3807, insurance - $1032. Rear parking is by deeded right of way to private gravel drive. (id:63008)

