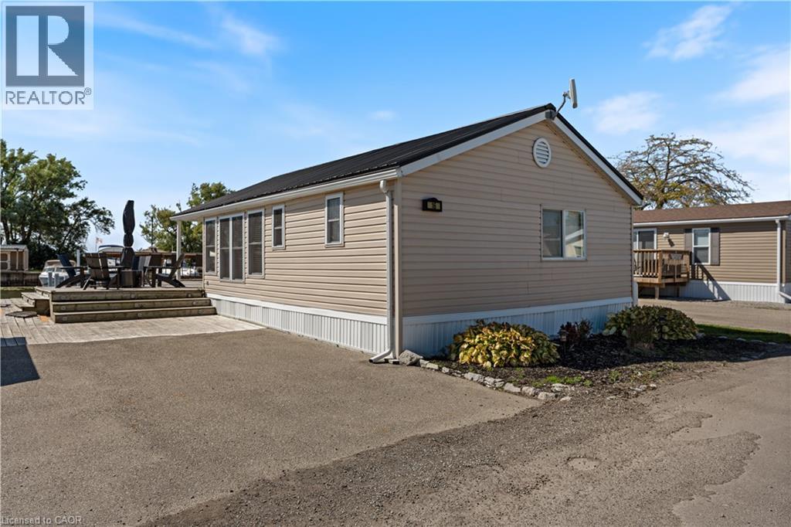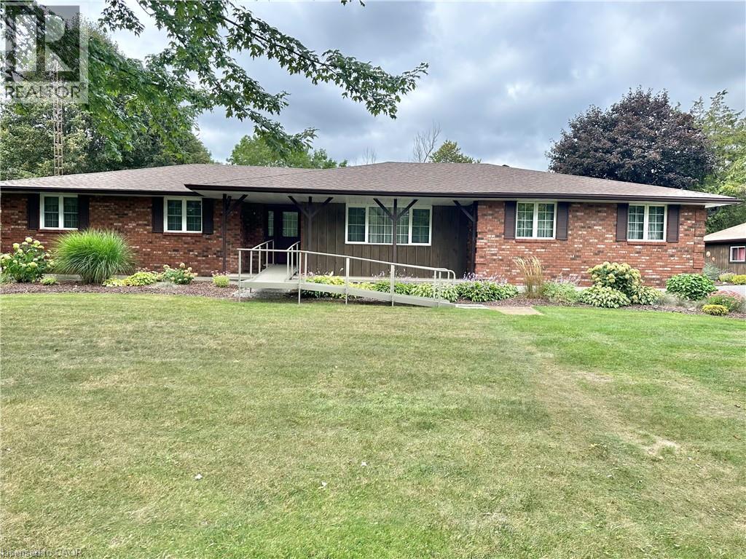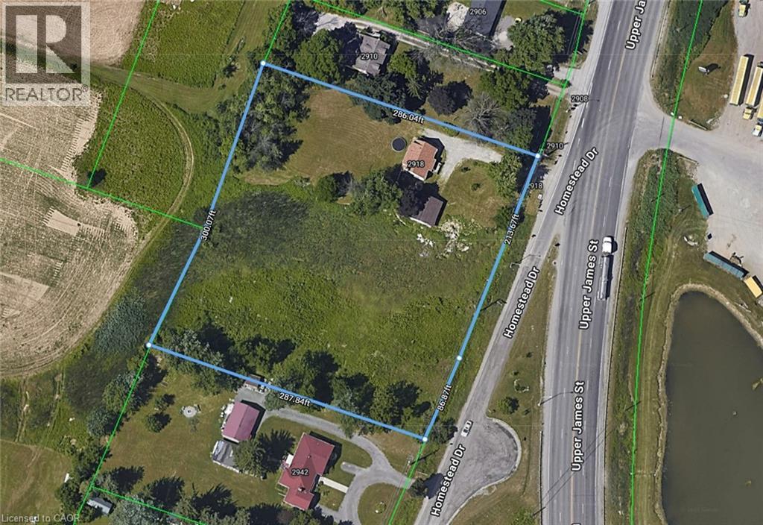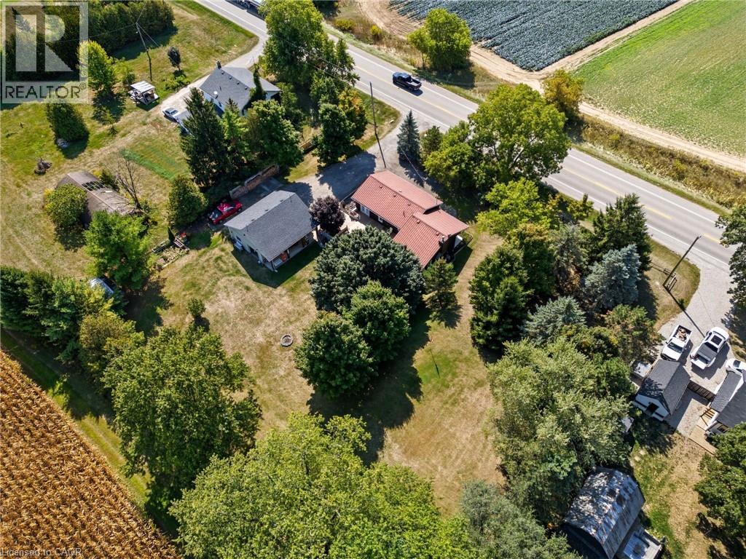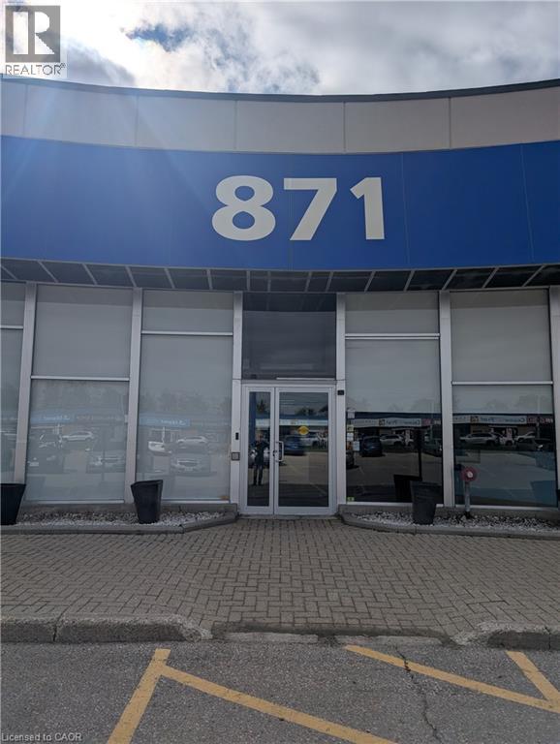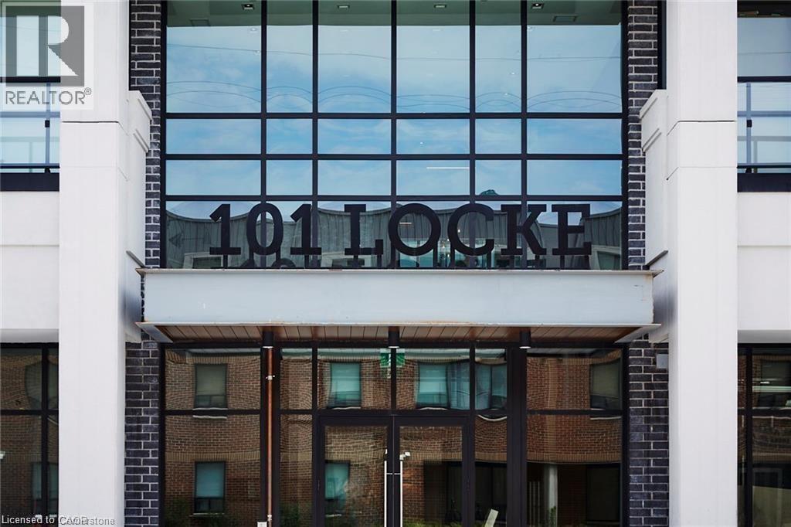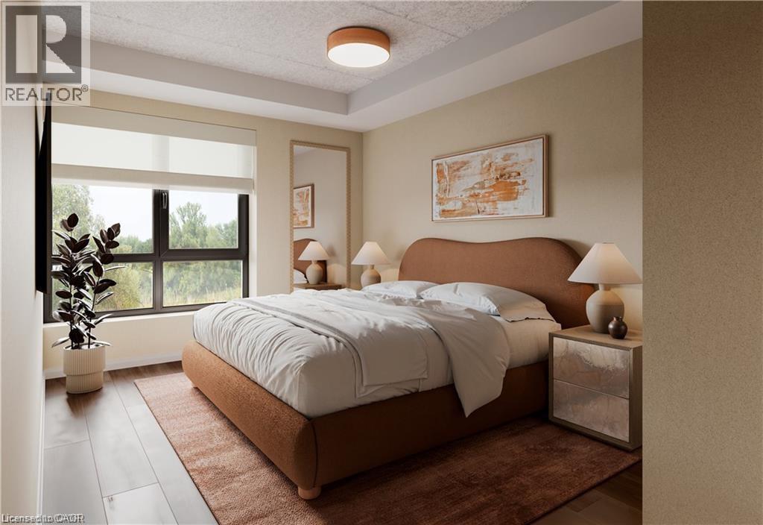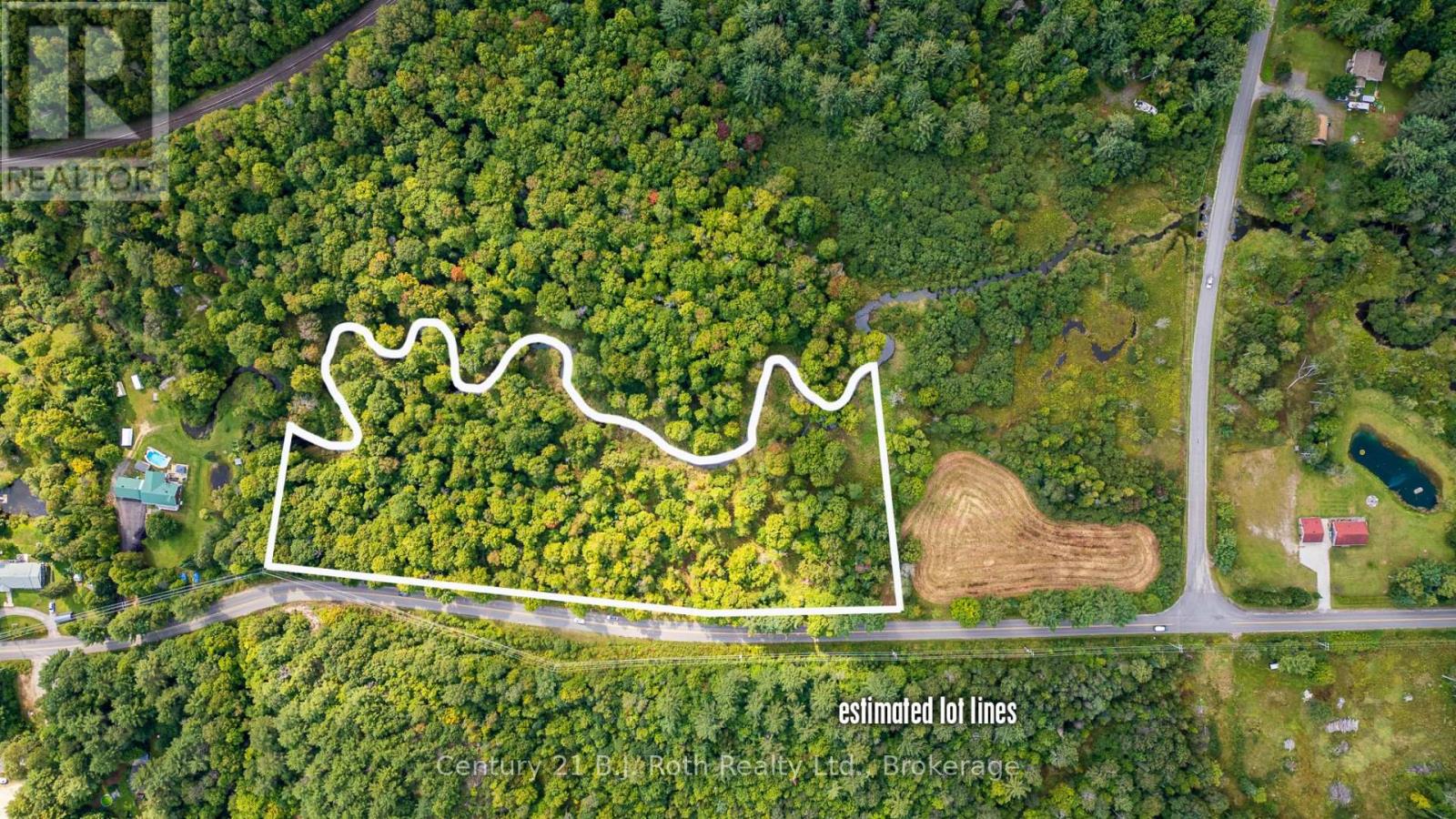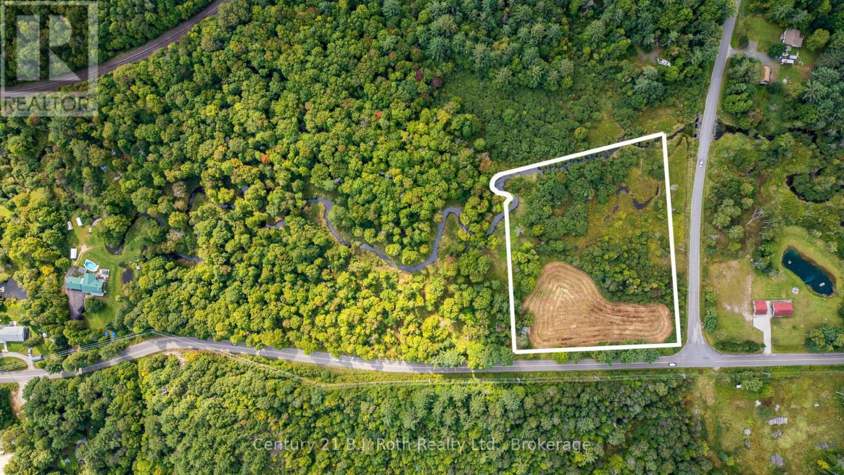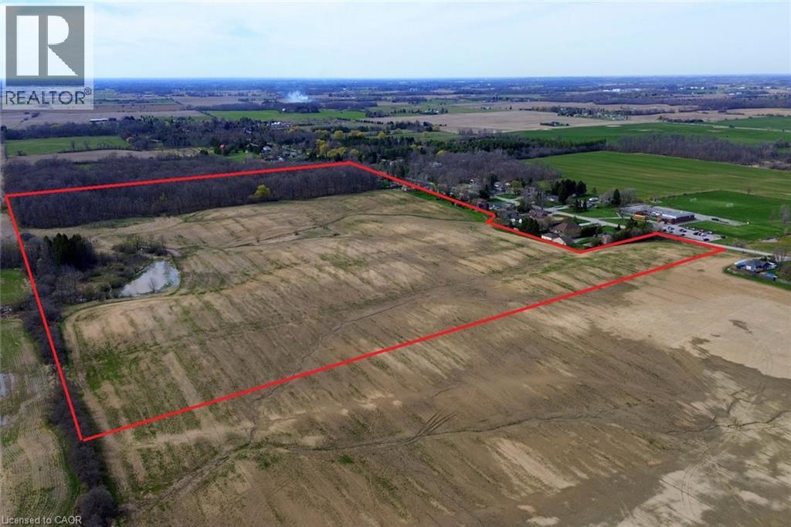92 Clubhouse Road Unit# 16
Turkey Point, Ontario
Welcome to unit 16 at the Turkey Point Macdonald Marina. Pristine waterfront unit with a view! Renovated top to bottom this unit features 3 bedrooms, 1 bath with full sized shower, modern kitchen with gas stove, dining area and oversized living room perfect for entertaining. Unit features forced air propane furnace, central air and owned hot water heater. Exterior features include raised deck with bar perfect for having a few drinks and watching to boats go by. Steel roof, double wide asphalt driveway, no grass to cut.. what more could you ask for! Comes with private boat slip. (id:63008)
1314 Norfolk County Highway 24 E
Charlotteville, Ontario
Discover this charming bungalow in Vittoria, set on 2.5 acres of tranquil rural living! With 3 spacious bedrooms and 2 bathrooms, this meticulously maintained home boasts large rooms and a pride of ownership that shines throughout. Enjoy your own 24x24 workshop, perfect for projects or hobbies. Embrace the best of both worlds—peaceful countryside living with easy access to local attractions. The Home has 200 amp Breakers, and a full Generator, for those days when the power goes out. The generator automatically goes on. Don't miss the opportunity to call this gem yours for just $989,000! (id:63008)
2918 Upper James Street
Hamilton, Ontario
Prime Upper James location with high traffic…a great opportunity for developers! Parcel of land approximately 1.95 AC, 300’ frontage and 280’ deep, backing on to John C. Munro International Airport, close to hotels, golf courses and Amazon Warehouse. Zoning permits many uses for future development. There is a 1.5 story home with city water and sewers and a double detached garage. Value is in land development, buyer to use due diligence to verify intended use. Appointments are required to visit the property. Don't miss this amazing opportunity! (id:63008)
394 Bishopgate Road
Brantford, Ontario
Welcome to 394 Bishopgate, Brantford a charming rural retreat set on a picturesque 1-acre lot. This immaculately maintained 2-bedroom bungalow exudes pride of ownership at every turn, blending comfort, functionality, and character to create the perfect place to call home. Step inside and you'll find warm pine floors throughout, adding natural beauty and rustic charm to the living spaces. The cozy fireplace, ducted to both the bedrooms and basement, provides efficient warmth and an inviting atmosphere. The home also features a spacious 4-piece bathroom, complete with a soaker standalone tub and separate shower, offering both elegance and relaxation. Outdoors, enjoy a rare and expansive deck ideal for entertaining friends and family or simply unwinding while taking in the peaceful country surroundings. One of the standout features of this property is the detached 26' x 30' heated double car garage, complete with three bay doors, and wired with 220 service a dream setup for hobbyists, mechanics, or anyone who needs a versatile workspace. All this, just minutes from Brantford's city amenities, offering the best of both worlds rural tranquility and modern convenience. With its mix of rural serenity and thoughtful updates, 394 Bishopgate offers more than just a home its a lifestyle. (id:63008)
5045 Mainway Boulevard
Burlington, Ontario
One of Burlington's most prestigious Business Centres! Beautiful natural light with high loft style ceilings. 1 owned parking spot plus ample free surface and 3 level elevated garage parking for clients. High end and efficient v-tech Heating And Cooling Systems and lighting. Easy highway access to 407/QEW via Appleby Line and Burloak Drive. 889 square feet including 3 offices/clinic rooms, storage room, bathroom & kitchenette open to lounge/waiting area. 12' ceilings provide additional feeling of spaciousness. Currently operates as a medical spa. Parking & elevator and accessible washroom conveniently close to unit. TMI is estimated at approx $13.10psf. Tenant pays separately metered utilities. (id:63008)
871 Victoria Street N Unit# 9
Kitchener, Ontario
MAIN FLOOR OFFICE/RETAIL UNIT IN THIS POPULAR RETAIL/OFFICE COMPLEX GLASSED IN UNIT WITH 2 PRIVATE OFFICES, LARGE RECEPTION AREA, AND SMALL KITCHENETTE. LOTS OF PARKING AND CLOSE TO ALL AMENITIES. (id:63008)
101 Locke Street S Unit# 3
Hamilton, Ontario
Prime retail/office space located on the street level of landmark residential high-rise complex known as 101 LOCKE. Robust shopping district. Excellent exposure to high traffic. Street metered parking and loading area at store front. TMI based on 2024 expenses is $16.90/ Sq. Ft. plus HST. Escalation of .75 per square foot per year. Zoning is C5a; please confirm the permitted use for your intended business. (id:63008)
580 Coldstream Drive Unit# 205
Waterloo, Ontario
Welcome to 580 Coldstream Drive-a perfect blend of modern living and natural beauty in one of Waterloo's most peaceful residential communities. Backing onto the breathtaking Laurel Creek Conservation Area, this brand-new rental residence offers direct access to scenic trails and endless outdoor activities right at your doorstep. Inside, each thoughtfully crafted suite features a full stainless steel appliance package (LG & Samsung), sleek quartz countertops, durable vinyl plank flooring, in-suite laundry, and stylish gold-accented finishes. Residents will enjoy two elegant 3-piece tiled bathrooms, spacious walk-in closets, a water softener system, and secure Brivo smart access for peace of mind. The community also offers premium on-site amenities, including a fully equipped fitness centre and a modern co-working space-designed to complement today's lifestyle. Occupancy begins September 2025. Don't miss this opportunity to live steps from nature while enjoying the best of Waterloo's conveniences. Utilities Not Included. Parking is $100 PM. (id:63008)
1233 Beiers Rd
Gravenhurst, Ontario
Here is your chance to own a little piece of Heaven! Almost 10 acres on Beiers Road just outside of Gravenhurst. Paved road w/quick access to Highway #11 for commuters. Picturesque winding Beaver creek runs along rear of property. Development costs are buyers responsible convenient location between Orillia and Gravenhurst. See adjoining 4.22 Acres listed MLS X12420388 NOTE: Old, unsafe structure on property - do not enter! Seller will consider holding mortgage for 1 YEAR - Terms to be negotiated. (id:63008)
Lot 20 Beiers Road
Gravenhurst, Ontario
Beautiful, level building lot w/4.22 acres. Paved road w/quick access to Hwy. #11 for commuters. This property features a high & dry, level building envelope surrounded by mature trees. Added bonus: Over 500 on Beaver Creek! Picturesque, winding creek runs along rear of property. Development costs are Buyers responsibility. Conveniently located between Orillia & Gravenhurst. See adjoining 9.86 Acres listed MLSX12420390 . Seller will consider holding the mortgage for 1 year - terms to be negotiated. (id:63008)
29 Unity Side Road
Caledonia, Ontario
Embrace the opportunity to create your dream home on this spectacular 40-acre property, where natural beauty and possibility come together!! Featuring a tranquil pond and approximately 10 acres of forest, the land offers endless ways to enjoy the outdoors, from quiet walks under the trees to skating on the frozen pond in winter. Ideally located between Hamilton, Ancaster, and Caledonia, this unique property is zoned for both residential and agricultural use, giving you the freedom to design a lifestyle that fits your vision. Build a forever home surrounded by wide-open space, cultivate gardens, tap your own maple trees, or continue with farming. The options are truly endless in this gorgeous Hamlet of Unity Side! Stately homes surround, and every season brings its own charm. From vibrant sunsets over the fields, to the peaceful stillness of snowy landscapes. Whether you’re seeking a family retreat, a homestead, or simply a place to grow and thrive, this property provides the perfect canvas for your future! (id:63008)
29 Unity Side Road
Caledonia, Ontario
Embrace the opportunity to create your dream home on this spectacular 40-acre property, where natural beauty and possibility come together!! Featuring a tranquil pond and approximately 10 acres of forest, the land offers endless ways to enjoy the outdoors, from quiet walks under the trees to skating on the frozen pond in winter. Ideally located between Hamilton, Ancaster, and Caledonia, this unique property is zoned for both residential and agricultural use, giving you the freedom to design a lifestyle that fits your vision. Build a forever home surrounded by wide-open space, cultivate gardens, tap your own maple trees, or continue with farming. The options are truly endless in this gorgeous Hamlet of Unity Side! Stately homes surround, and every season brings its own charm. From vibrant sunsets over the fields, to the peaceful stillness of snowy landscapes. Whether you’re seeking a family retreat, a homestead, or simply a place to grow and thrive, this property provides the perfect canvas for your future! (id:63008)

