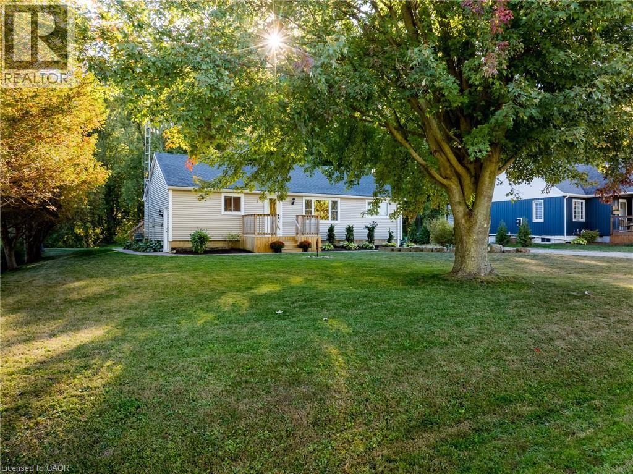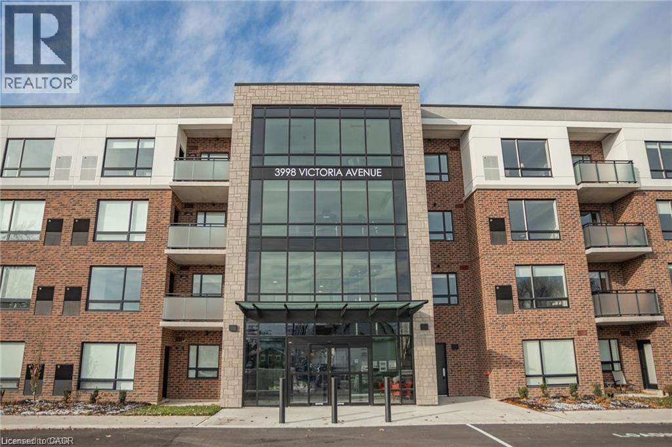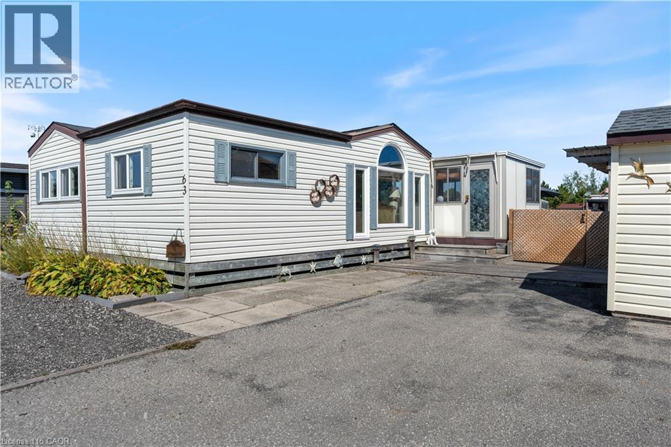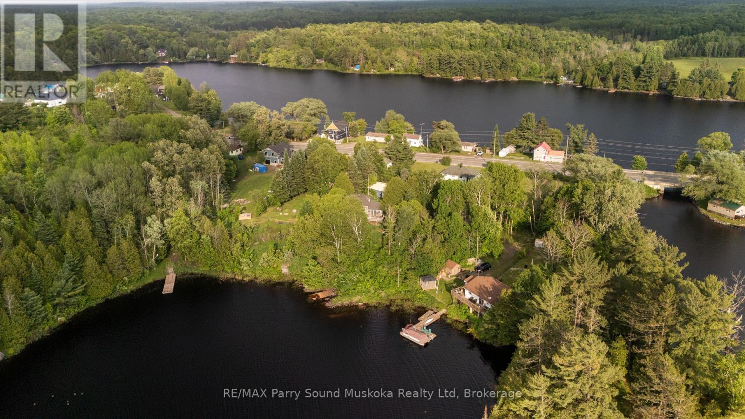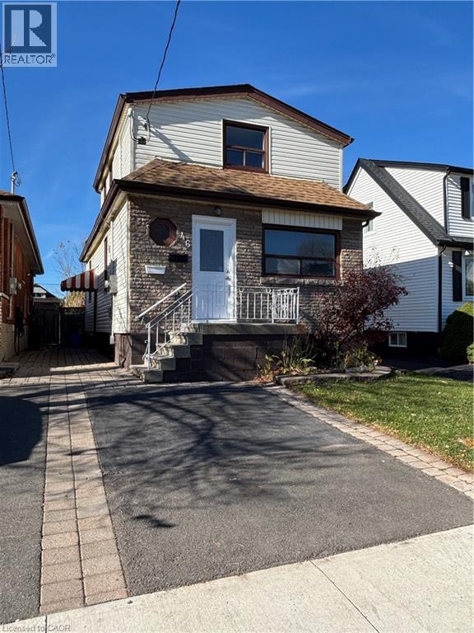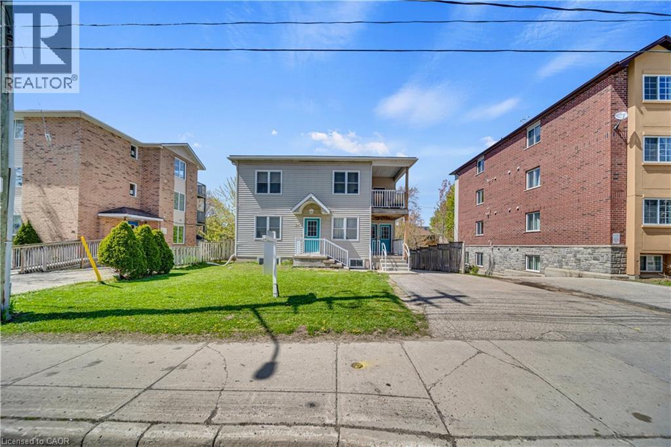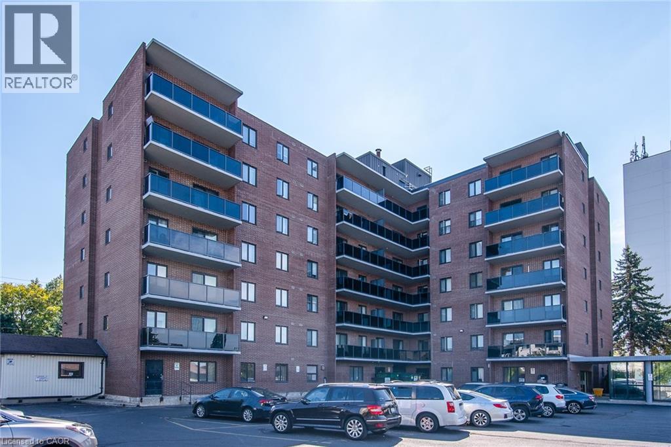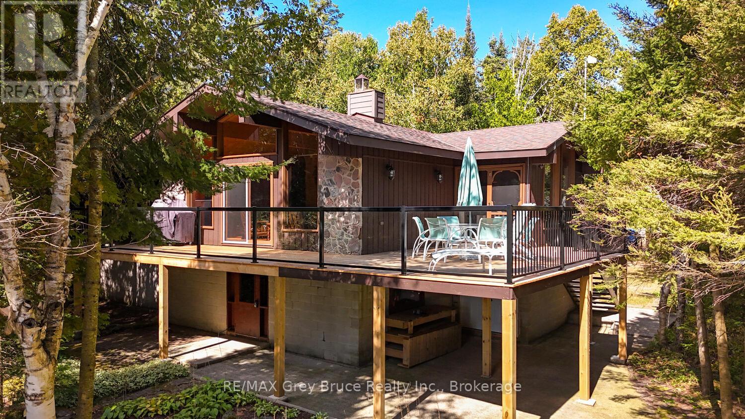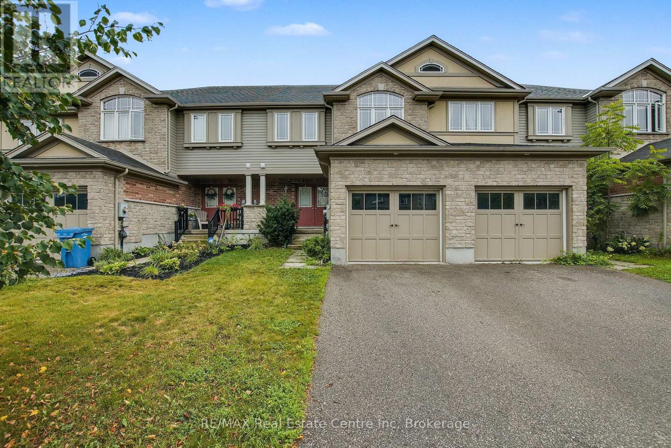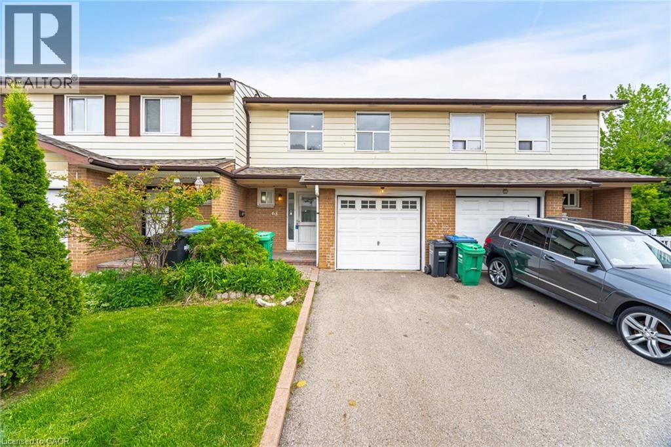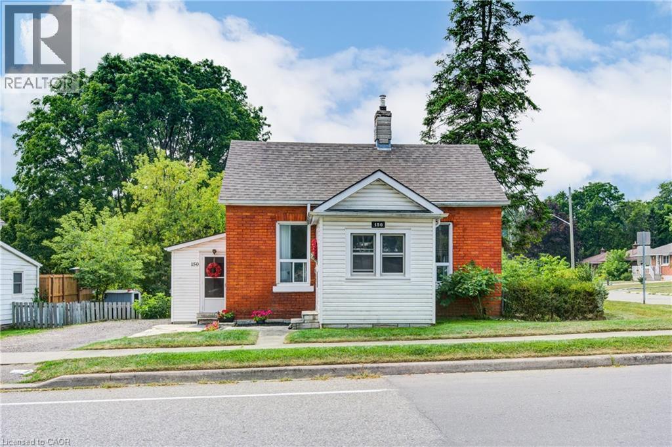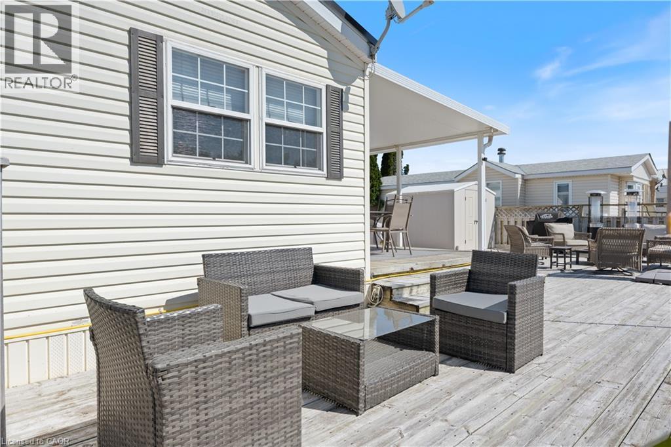52877 Putman Road
Wainfleet, Ontario
This turn-key bungalow has been fully renovated inside and out, giving you peace of mind and style. All major maintenance items have been upgraded, so you can simply move in and enjoy. The bright living room flows into a spacious eat- in kitchen, perfect for family or entertaining. Step out onto the back deck and take in the tree-line yard, offering the privacy and tranquility you've been looking for. An upgraded garage adds extra storage, functionality, and value. Escape the city at an affordable price with this beautiful country home! (id:63008)
3998 Victoria Avenue Unit# 202
Lincoln, Ontario
Discover this bright and spacious 2-bedroom + den suite, offering gorgeous sunset views in one of Lincoln’s most sought-after residences. Featuring stylish finishes and a full set of appliances, this rental is truly move-in ready—all that’s left to do is settle in and enjoy the vibrant Vineland community! Experience modern living in the heart of wine country. Heat included, Tenant pays hydro & water (id:63008)
92 Clubhouse Road Unit# 63
Turkey Point, Ontario
Welcome to 92 Clubhouse Road unit # 63. Gorgeous waterfront unit with private boat dock for sale! Large, well maintained unit with lots of room for hosting and entertaining friends and family. Featuring 3 beds, 1 bath, kitchen with gas stove, forced-air propane furnace and open concept design this spot is sure to impress. Fish off your oversized deck or rest in the shade under a custom built gazebo with steel roof. Includes large storage and comes with 2 private parking spots! (id:63008)
5 Bellview Crescent
Whitestone, Ontario
Looking for a project to turn into your cottage country home or investment property? This 2 bedroom 1 bathroom home with a water view, full unfinished basement and single garage garage is ready for your magical touch! Located in the Municipality of Whitestone with rental potential. Enjoy a west/sunset view of large and desirable Whitestone Lake from your deck and access to waterfront just steps away from your property line. Short walk to stores, amenities, community /recreation centre, restaurants, boat launch park and beach with swim programs.Public school and nursing station nearby. A great location to raise a family, a home away from home, a cottage without paying waterfront taxes. Enjoy all season activities, with snowmobiling, cross country skiing, ATVing, swimming, fishing, boating and ice fishing. Whitestone lake is a large full service lake with marina and boat launches. Great for all your boating needs. Short distance from the main road. Work from home with a view and take your kids for a swim after they are dropped off by the school bus. Your sweat equity will be the greatest investment you've made. This property is being sold in as is where is condition with no guarantees or warranties.This is not a waterfront property, however, just a hop skip and a jump away. (id:63008)
46 Delena Avenue S
Hamilton, Ontario
Attention new homeowners or investors! This newly renovated and well maintained home features 4 beds, 2 baths and 2 kitchens. The main and second floor is a three bedroom apartment with a rear door to the large backyard deck. The separate side entrance leads to the one bedroom basement apartment. Both apartments have in-suite laundry. Main Unit 1 is vacant and Unit 2 is currently rented to a great tenant. Cashflow property if used as an investment! This home is also a perfect set up for a multi-generational family with an in-law suite in the basement. Or, live in one unit and rent out the other for a mortgage helper. Parking spot in front, fenced yard. Nice family neighbourhood and conveniently located close to all amenities, shopping, parks, schools and highway. Seller willing to provide a small VTB loan (id:63008)
24 Columbia Street W
Waterloo, Ontario
GROSS INCOME - $161,100.00. LEGAL TRIPLEX WITH 15 BEDROOMS & 6 BATHROOMS. Attention investors! Don’t miss this prime investment opportunity—centrally located at a walking to University of Waterloo & Wilfrid Laurier University, close to major tech companies, future hospital close to University of Waterloo, Conestoga Mall and few minutes drive to Hwy 85. ALWAYS RENTED!!! This triplex features three spacious 5- bedroom units, each with 2 full bathrooms, totaling 15 bedrooms and 6 bathrooms. Seize this chance to grow your portfolio! (id:63008)
279 Chandler Drive Unit# 110
Kitchener, Ontario
Welcome to this beautifully updated main-level condo! This 2-bedroom, 1-bath suite has been refreshed with brand-new flooring, trim, and a fresh coat of paint throughout. The bright and open layout is filled with natural light, while thoughtful updates to the closets and bathroom make the home move-in ready. A highlight of this condo is the private terrace—bright and versatile, with direct access to the green space behind the building, making it ideal for pets. It’s spacious enough to create an outdoor dining area, set up a cozy seating spot, or give kids room to play. Set in a convenient location within walking distance to all amenities, this condo combines comfort with everyday ease. You’ll want to see this one in person to fully appreciate everything it has to offer! (id:63008)
27 Silverside Point Drive
Northern Bruce Peninsula, Ontario
Welcome to your familys getaway on the Bruce Peninsula! Nestled in sought-after Bradley Harbour, this classic 1975 cottage offers a warm and inviting space just steps from the sandy shores of Bradley Harbour beach and close to all area amenities. This 3-bedroom retreat features a spacious living room filled with natural light, thanks to large windows framing stunning waterfront views. Step outside and enjoy your own private slice of shoreline complete with a dock, sitting area, and a cozy fire pitperfect for family evenings under the stars. The property also includes a detached garage, ideal for storing recreational gear, water toys, or bikes to explore the peninsula. Whether youre swimming, boating, or simply relaxing on the waters edge, this property delivers the perfect balance of relaxation and adventure. A rare opportunity to own a family cottage in Bradley Harbourwhere lifelong memories are waiting to be made! Contact your Realtor today to set up an appointment to view! (id:63008)
35 Revell Drive
Guelph, Ontario
Fabulous freehold investment property or family home. 4 large bedrooms and 4 bathrooms providing lots of convenience and privacy. Located walking distance to so many amenities, shopping, restaurants, and tons of other services. Direct bus to University of Guelph. Potential rental income of $3800 per month. The main level features a large and bright family room/dining area, breakfast bar and spacious kitchen including fridge, stove and dishwasher. The upper level has 3 large bedrooms all with closets and large windows. The primary bedroom has a walk in closet and ensuite bathroom. The lower level includes a large bedroom with lots of bright light, a 4 pc bathroom and utility laundry room with Vanee air exchanger, furnace, water softener, washer, dryer and hwt. Parking for 3 including a single attached garage with direct access into the home. Fully fenced rear yard, landscaped and recently professionally painted throughout. Don't delay - with no condo fees and located just off Gordon Street. House is in great condition and shows very well. (id:63008)
3525 Brandon Gate Drive Unit# 65
Mississauga, Ontario
Welcome to this spacious 4+1 bedroom, 3 bathroom townhouse with a fully finished in-law suite, perfectly situated in a family-friendly complex! Conveniently located near transit, Westwood Mall, top-rated schools, parks, the library, and more, this home offers the ideal blend of comfort, community, and accessibility. Inside, you will find a modern kitchen with stainless steel appliances, laminate flooring throughout, and a well-maintained interior that's move-in ready. The finished basement features a private entrance with an additional bedroom and living area which is ideal for extended family, guests, or private living. Enjoy the private backyard, perfect for summer barbecues, outdoor entertaining, or relaxing. Perfect opportunity for first-time buyers or investors seeking a solid property in a prime location. Extras: Pot lights throughout; Professionally painted. (id:63008)
150 Finkle Street
Woodstock, Ontario
Welcome to this beautifully renovated red brick bungalow, perfectly combining classic charm with modern upgrades. Featuring 2 bedrooms and 1 stylish bathroom, the home offers a functional layout that begins with a bright foyer leading into a spacious living room and a contemporary kitchen, ideal for both daily living and entertaining. Practical features such as a mudroom, laundry room, and two closets provide ample storage and everyday convenience. Situated on a large lot, this property offers plenty of outdoor space and flexibility, making it an exciting opportunity for first-time buyers and investors alike. Located just steps from Southside Park with its scenic trails and green spaces, and only minutes from downtown Woodstock and Highway 401 access, this move-in ready home offers comfort, convenience, and future potential. (id:63008)
92 Clubhouse Road Unit# 7
Turkey Point, Ontario
Welcome to 92 Clubhouse Road unit #7. This Waterfront unit is a must see! Spectacular views of the channel, no grass to cut, tonnes of outdoor space perfect for entertaining and watching the boats go by. Exterior features include a steel roof installed in 2024, covered porch, its own private boatslip, separate storage shed, and a double wide asphalt driveway. Interior features include open concept layout with massive live edge center island, exquisite kitchen with gas stove, double door Electrolux fridge, 2 full bedroom and one newly renovated 3-piece bath. Don't miss your opportunity to own one of these rare waterfront units. (id:63008)

