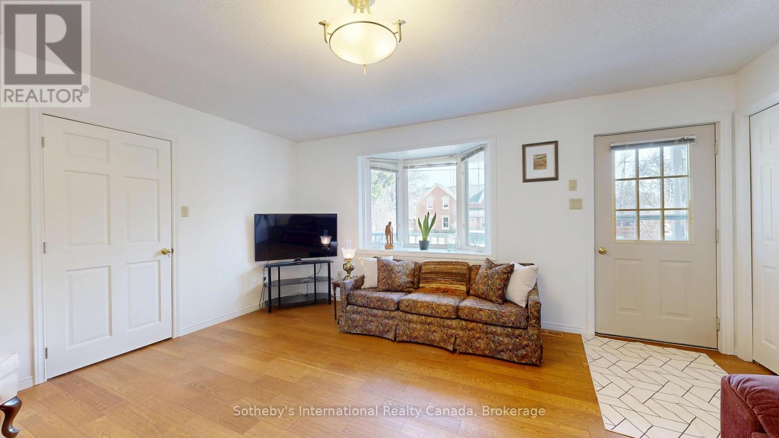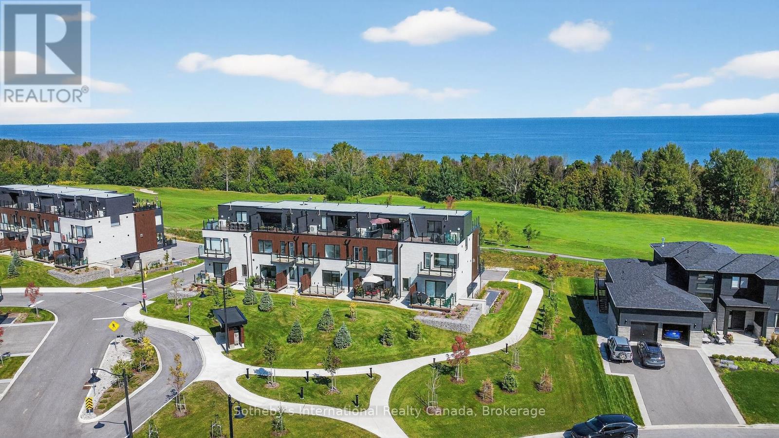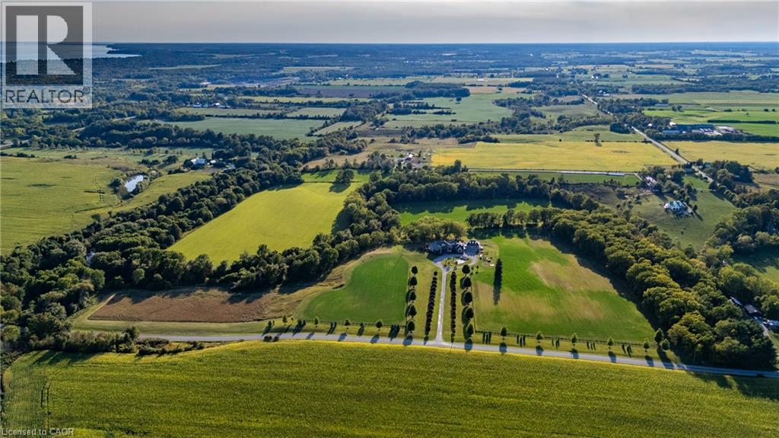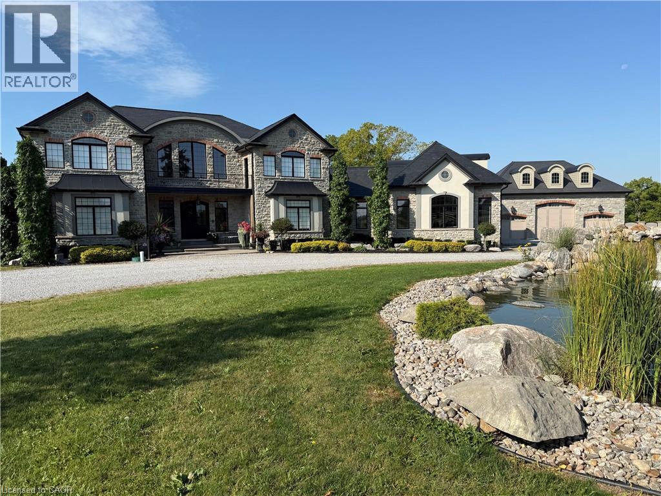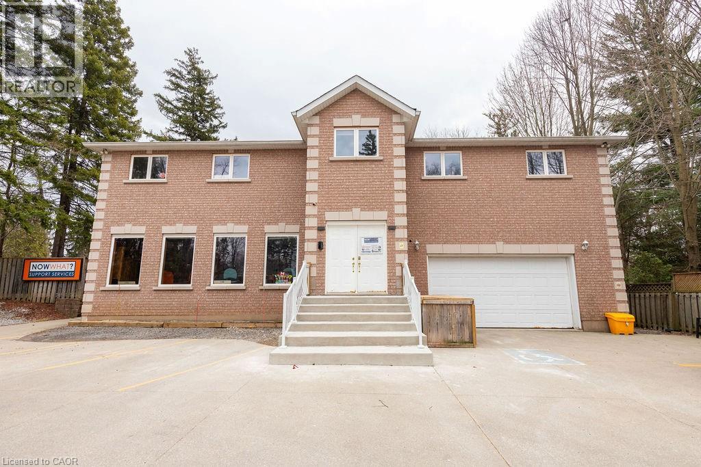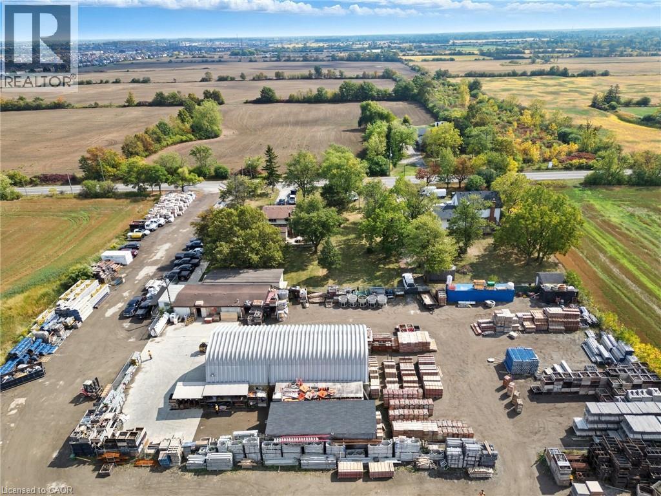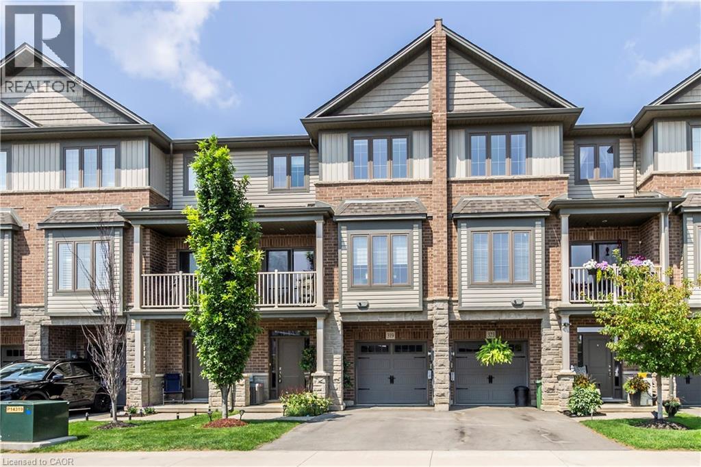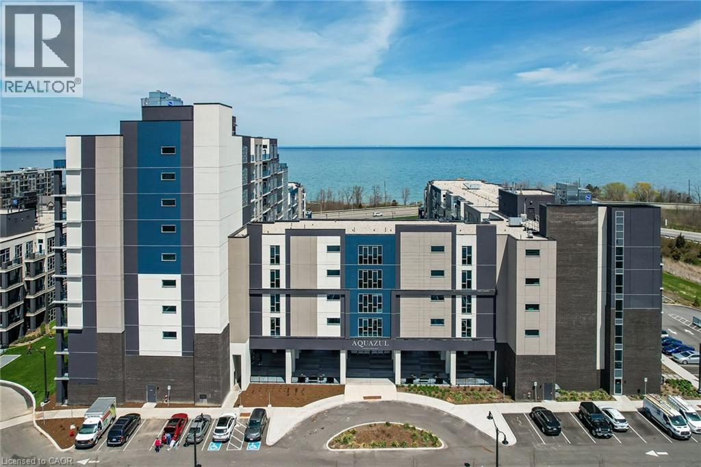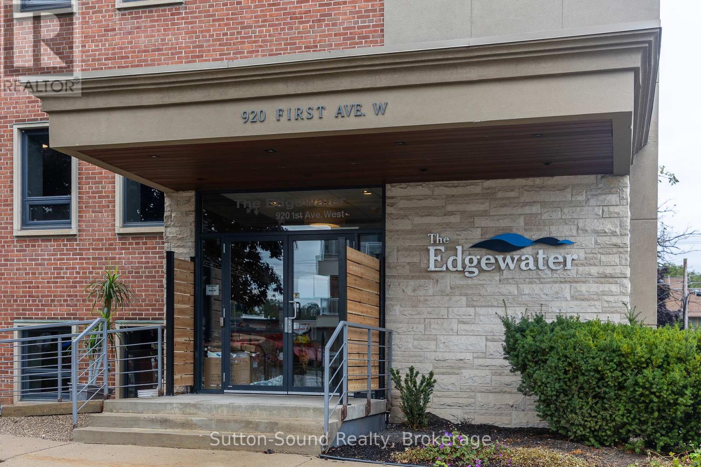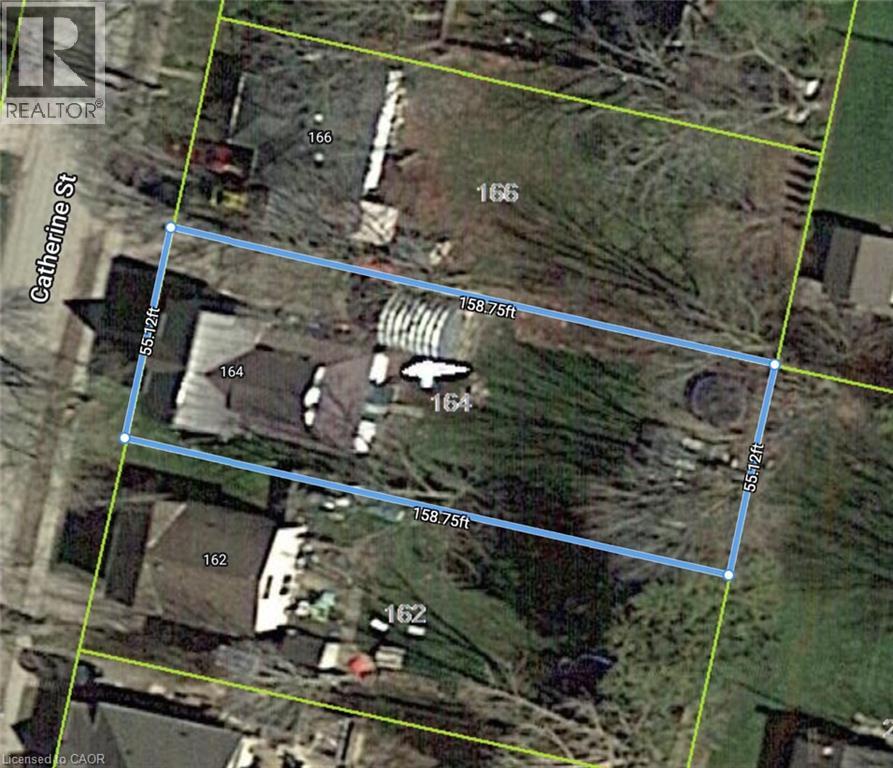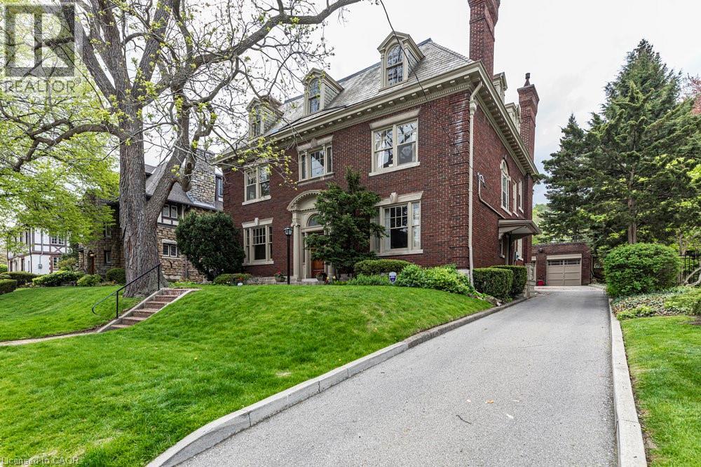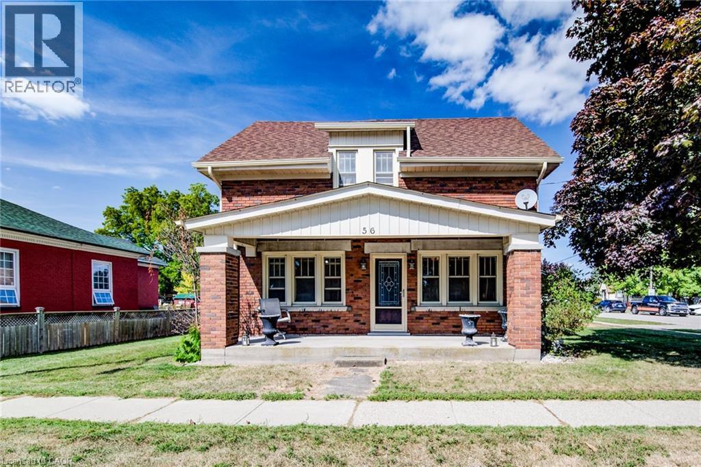B - 103 Bruce Street S
Blue Mountains, Ontario
April 1st to 30th September Short Term rental - Bright and spacious 1 bedroom, 1 bath fully furnished main floor apartment (no-one above or below) located in quiet residential street in Downtown Thornbury, steps to shops, restaurants and marina. Prmary bedroom with queen bed, 3 piece bathroom with glass walk in shower. Living room with TV and double pullout couch and access to front covered porch, fully equipped eat in kitchen with access to back deck and side yard. Laundry in unit and parking on driveway for 2 cars. $2000 per month ALL inclusive of utilities. Monthly cleaning available for a fee. All linens, bedding and towels are included. Application with references (previous landlord references preferred) required; include Sch.B in documents. 50% of rental rate is due upon signed lease agreement, with balance of rent plus utility/damage deposit of 2000 due prior to occupancy date. Rate adjusted depending upon length of lease. Proof of Tenant liability insurance is required before occupancy. Small dog MAY be considered, no cats (owners are allergic). (id:63008)
32 - 117 Sladden Court
Blue Mountains, Ontario
Welcome to The Sands. Immerse yourself in the four seasons splendour of Southern Georgian Bay in this brand new, luxury condo community in Lora Bay. Boasting the best views of Lora Bay golf course, Georgian Bay and the escarpment in the community, this 2 bed, 2 1/2 bath, three story condo with expansive rooftop terrace is the ideal vacation property or permanent retreat. The ground floor offers an exceptionally deep garage (room for two cars) with interior access to the stylish main entrance and flex room, currently equipped with a sauna. Travel upstairs by way of the beautiful wood and carpeted staircase or your very own private elevator. The main floor is an open concept entertainers dream with massive windows allowing tons of natural light, high ceilings and pot lights throughout. The expansive kitchen is complete with a large island, quartz counter tops, ample storage and a walk out to the south facing deck. Beside the kitchen sits the open concept dining space with room for an oversized table and completing the main floor is the beautiful living room with gas fireplace, views of the golf course and a north facing deck. Another ride up the private lift brings you to the third floor and the primary and guest bedrooms. The primary bedroom overlooks the golf course and the bay and has ample room for a king size bed. Complete with a large walk-in closet and a gorgeous 4 piece ensuite. Just outside the primary bedroom you will find the convenience of the laundry closet, and steps away sits the luxurious guest bedroom boasting a large closet and a south facing balcony. Your final trip up the lift takes you to the stunning rooftop terrace with north and south facing panoramic views. Don't miss this opportunity to truly enjoy the Southern Georgian Bay lifestyle from this luxurious, convenient and stunning condo. **opportunity to purchase with some or all furniture** (id:63008)
649 East Quarter Line
Port Dover, Ontario
Nestled in the lakeside town of Port Dover, 649 East Quarter Line represents a rare opportunity to acquire a private estate of exceptional scale and refinement. Set on 48 acres of pristine countryside, this modern stone residence combines serenity with convenient access to town amenities. Spanning more than 7,600 square feet, the home offers 4 bedrooms and 6 bathrooms, including two primary suites,one on each level. Each features a spa-inspired ensuite, expansive walk-in closet, and covered porch access with automated screens. The upper suite further distinguishes itself with a coffered ceiling, sitting area, private office, and a bespoke dressing room with center island. Exceptional views from every room frame rolling fields and pastoral landscapes. The chef’s kitchen is both functional and elegant, showcasing dual islands with quartz counters, Wolf appliances—including an 6-burner range with griddle—dual fridge and freezer, wine storage, and a professional hood fan. A fireplace-warmed dining area opens to a covered porch, while the sunken living room with its dramatic stone fireplace offers the perfect setting for entertaining. Additional highlights include a formal dining room, private office, and heated 4-car garage with direct mudroom access. Above the garage is a private guest suite with independent entry which offers versatile accomodations. A separate 3-door garage/workshop with epoxy floors provides space for equipment or recreational toys. Outdoors, the estate becomes a private retreat with tiered stone patios, shaded sitting areas, and a step-down pool with integrated hot tub. From the back patios, the vistas are breathtaking, expansive and ever-changing with the seasons, creating a serene backdrop for both morning and evening gatherings. Blending timeless craftsmanship, refined finishes, and acres of unspoiled natural beauty, this estate stands among Port Dover’s most distinguished offerings. Book your showing today. This lifestyle could be yours! (id:63008)
649 East Quarter Line
Port Dover, Ontario
Nestled in the lakeside town of Port Dover, 649 East Quarter Line represents a rare opportunity to acquire a private estate of exceptional scale and refinement. Set on 48 acres of pristine countryside, this modern stone residence combines serenity with convenient access to all the town amenities. Spanning more than 8,000 square feet, the home offers 5 bedrooms and 7 bathrooms, including two primary suites, one on each level. Each features a spa-inspired ensuite, expansive walk-in closet, and covered porch access with automated screens. The upper suite further distinguishes itself with a coffered ceiling, sitting area, private office, and a bespoke dressing room with center island. Exceptional views from every room frame rolling fields and pastoral landscapes. The chef’s kitchen is both functional and elegant, showcasing dual islands with quartz counters, Wolf appliances—including an 6-burner range with griddle—dual fridge and freezer, wine storage, and a professional hood fan and more. A fireplace-warmed breakfast room opens to a covered porch, while the sunken living room with its dramatic stone fireplace offers the perfect setting for entertaining. Additional highlights include a formal dining room, private office, and heated 4-car garage with direct mudroom access. Above the garage is a private guest suite with independent entry which offers versatile accommodations. A separate 3-door garage/workshop with epoxy floors provides space for equipment or recreational toys. Outdoors, the estate becomes a private retreat with tiered stone patios, shaded sitting areas, and a step-down pool with integrated hot tub. From the back patios, the vistas are breathtaking—expansive and ever-changing with the seasons, creating a serene backdrop for both morning and evening gatherings. Blending timeless craftsmanship, refined finishes, and acres of unspoiled natural beauty, this estate stands among Port Dover’s most distinguished offerings. Book your private showing today. (id:63008)
144 Wilson Street E
Ancaster, Ontario
This exceptional medical/office building is located in the prestigious town of Ancaster featuring a fully leased building utilizing 10,106 sqft of occupied space. Situated on a prime 196 ft x 296 ft pie-shaped lot adjacent Hamilton Golf & Country Club, this property offers unparalleled visibility and appeal. Zoned C3-674 General Commercial offering a variety of uses including Medical / Dental, Profesional offices, Live -Work and is currently leased to a single tenant for occupational therapy services for an additional 5yr Term beginning Oct 1st 2025 offering a 5% Cap Rate to any prudent Investor. This rare offering combines a desirable location, high-quality tenancy, and zoning versatility, making it a highly attractive and stable investment opportunity. (id:63008)
328 Trinity Church Road
Glanbrook, Ontario
Great industrial property located in South Redhill Business Park, Zoned M3 prestige industrial allowing for many uses (see details of permitted uses attached). Property has a 3 bedroom home with double car garage presently being used as offices with additional storage buildings and yard. 328 Trinity Church Road must be purchased with 338 Trinity Church Road. Propertyies when combined will be just over 2 acres, great for mid level to large business operations offering flexbility in one of Hamiltons fastest developing industrial corridors. Property is minutes to Lincoln Alexander Pkwy and Redhill Valley Pkwy with easy connection to the QEW and 403. (id:63008)
319 Skinner Road
Waterdown, Ontario
Bright & Stylish 2 Bed + Loft Townhouse. Discover your new home in this 3 storey townhouse perfect for families or first-time buyers. This spacious home features two bedroom, 1.5 baths, and a charming loft area- ideal as a kids' playroom, reading rock, or cozy home office. The main floor is an open-concept living and dining room, complemented by a modern kitchen with stainless steel appliances. Upgrades: Quartz counter tops in kitchen and bathrooms. Large tile flooring in foyer, kitchen and bathroom. Ceramic backsplash. Custom fit blinds in living and dining rooms and bedrooms. Excellent location: Walking distance to schools and parks And for nature lovers, minutes from the Bruce Trail. Come and check out this East Waterdown gem! (id:63008)
16 Concord Place Unit# 431
Grimsby, Ontario
Discover the perfect blend of comfort, convenience, and charm in this bright 1-bedroom condo in the heart of Grimsby on the Lake. As soon as you walk through the doors at Aquazul, you will be impressed with the attention to detail and the luxury of the common spaces. Designed for those who value easy, low-maintenance living, this home boasts open-concept living spaces flooded with natural light, a well-appointed kitchen with ample storage, and a spacious bedroom that is perfect for relaxing after a busy day. Step outside your door and immerse yourself in all that Grimsby has to offer: leisurely strolls to local shops, trendy restaurants, scenic parks, and the sparkling Lake Ontario waterfront. Explore nearby trails, visit charming wineries, or simply enjoy quiet mornings on your balcony soaking in the peaceful surroundings. You will love the convenience of in-suite laundry, dedicated parking, and visitor parking. With access to building amenities like the heated salt water pool, games room, roof top patio, fitness area, bbq area, this condo is more than a home, its a gateway to a vibrant, active, and connected lifestyle. Live the life you've been dreaming of at 16 Concord Place; where comfort, convenience, and community come together. Perfect for first-time buyers, downsizers, or savvy investors. (id:63008)
920 1st Avenue W
Owen Sound, Ontario
Welcome to the Edgewater building in beautiful Owen Sound. This apartments are an all in cost for you. Included in the rent is your highspeed internet, cable, telephone, all utilities and parking. A close walk to the downtown with all the amenities any person could want. These high quality units are done with hardwood floors for easy up keep and in unit laundry. Quartz counter tops in the kitchen and 9 foot ceilings with an open concept and built in closet organizers. No wasted space in these amazing units. A common room for family gatherings and a roof top patio with out door kitchen for beautiful evenings for your enjoyment. A total of 21 units are available for lease in this building. (id:63008)
164 Catherine Street
Parkhill, Ontario
Power of Sale! Prime residential lot in the heart of Parkhill with the seller willing to consider a Vendor Take-Back mortgage (VTB). Services are available at the road, with excellent potential to build a detached or semi-detached home. Located on a quiet street, this property combines small-town charm with modern convenience. Parkhill boasts schools, parks, conservation areas, trails, splash pad, community centre, and everyday amenities, all within minutes. Just 45 minutes to London and a short drive to Grand Bend's beaches. Rare opportunity for builders, investors, or end-users seeking affordable land with flexible financing options. (id:63008)
45 Markland Street
Hamilton, Ontario
Located on one of Durand’s most treasured and architecturally significant streets, 45 Markland Street is a timeless residence at the center of the Durand–Markland Heritage Conservation District. Built at the turn of the century and lovingly maintained by the same family for over five decades, this remarkable property offers a rare opportunity to own an untouched piece of Hamilton’s past. Defined by generous proportions and original character—hardwood floors, refined moldings, soaring ceilings, and beautifully preserved trim—the interiors exude both warmth and elegance. The well-planned layout features spacious principal rooms, a cozy den for quiet moments, a sunroom filled with natural light, and a screened porch perfect for summer afternoons. Historic details including the butler’s call system, former servant’s quarters, and a secondary staircase add authenticity seldom found today. A large, partially finished attic provides excellent potential for a loft, studio, or even an in-law suite. Outside, the landscaped backyard offers a private and tranquil retreat, ideal for entertaining or unwinding, while the handsome full-brick two-car garage adds both practicality and character. Just minutes from downtown Hamilton’s restaurants, shops, parks, and transit, this home sits within one of the city’s most historic and sought-after neighbourhoods. 45 Markland is more than a residence—it is a beautifully preserved example of gracious living from another era, ready to begin its next chapter. (id:63008)
56 Albert Street E
Plattsville, Ontario
Welcome to 56 Albert Street E in the quaint town of Plattsville. This charming older home sits on a large corner lot and is perfect for your growing family. Enjoy morning coffee on either the front or side covered porch. Three generous bedrooms with lots of closet space, huge kitchen, hardwood floors, beautiful woodwork and main floor laundry. Large detached double car garage measuring 22 feet wide x 28 feet long with workshop at the back is a handyman's dream. Close to 401 access and within walking distance to Library, School and Community Centre. Don't miss out on this great home, call today for your private showing (id:63008)

