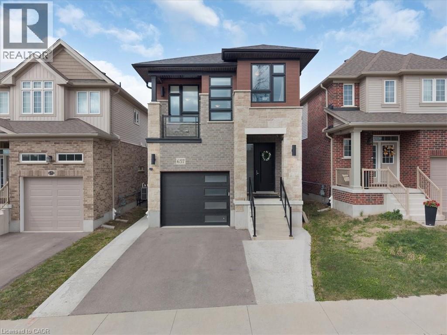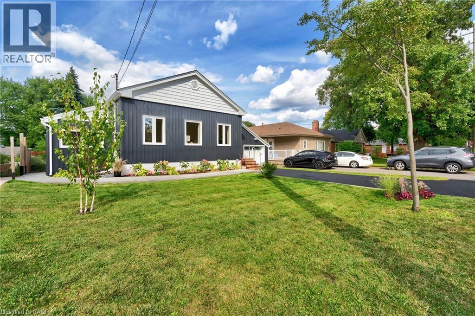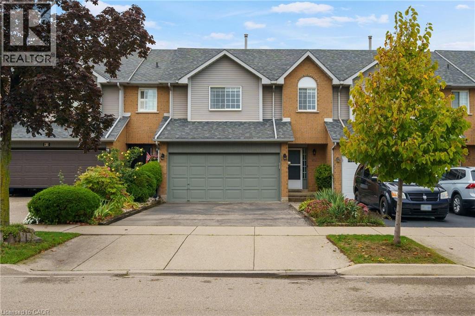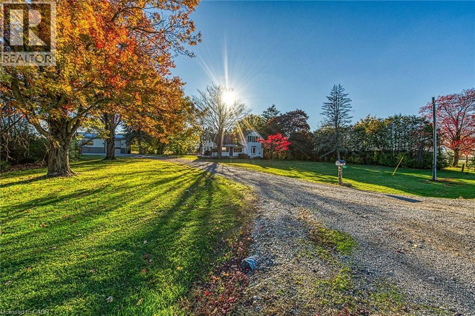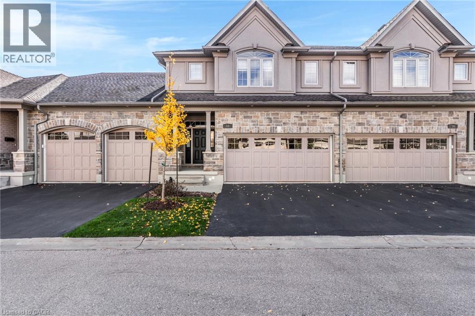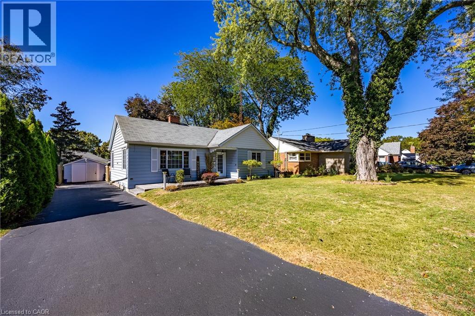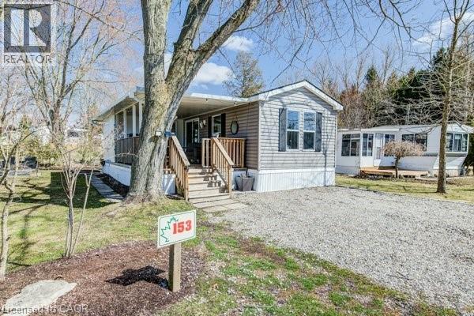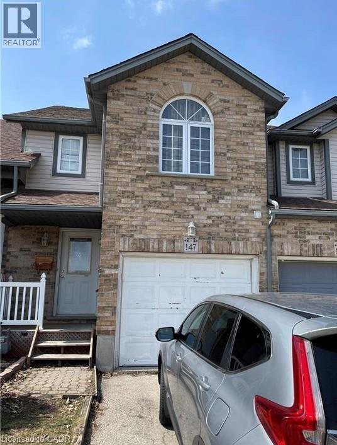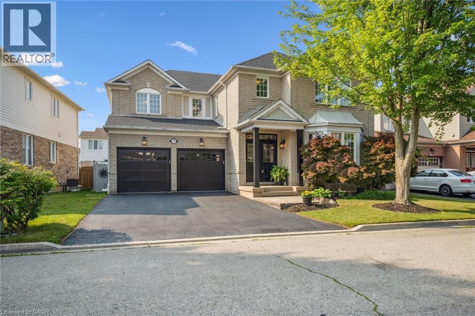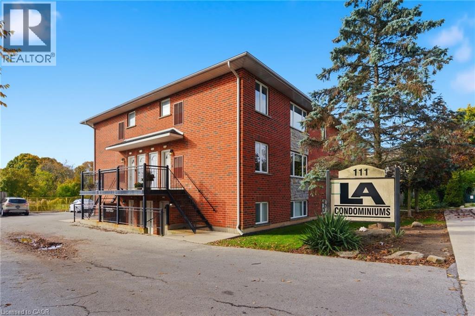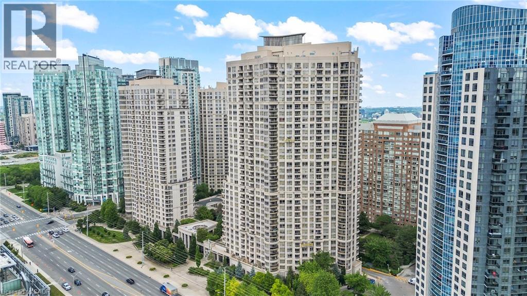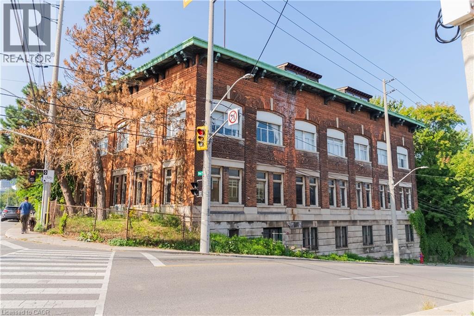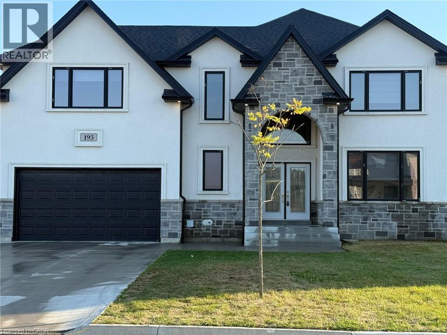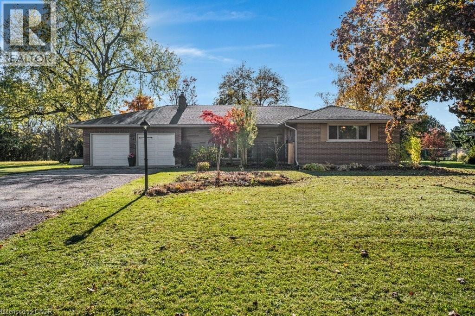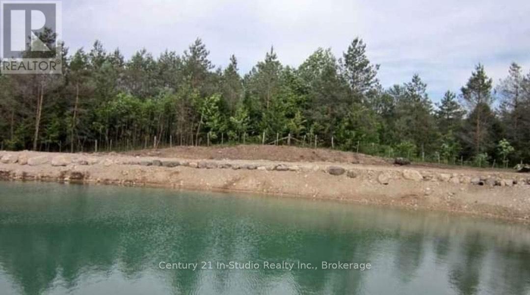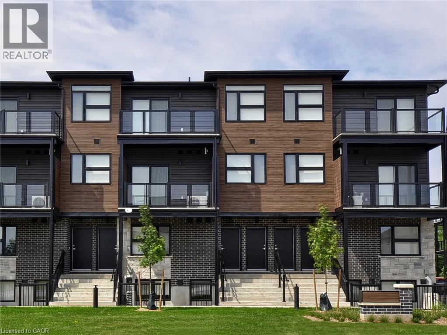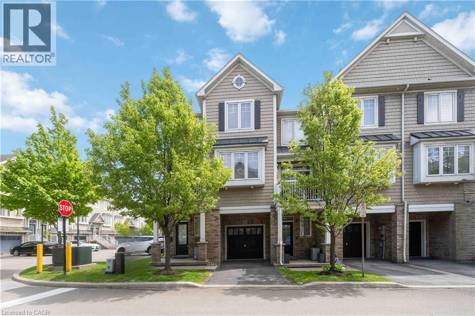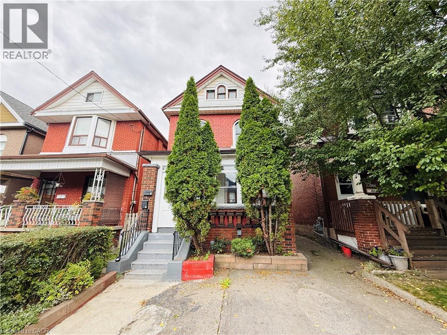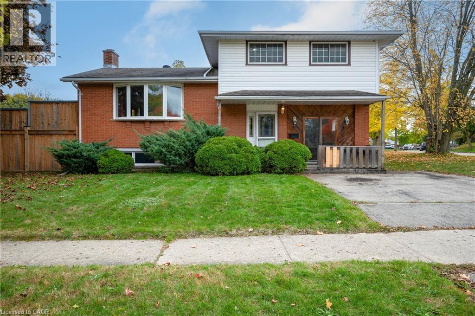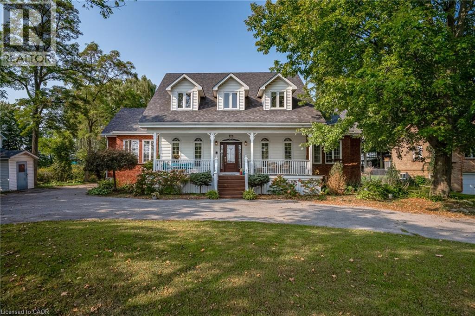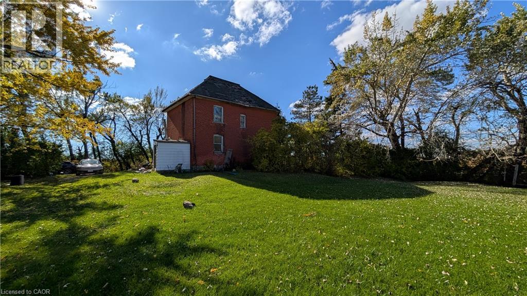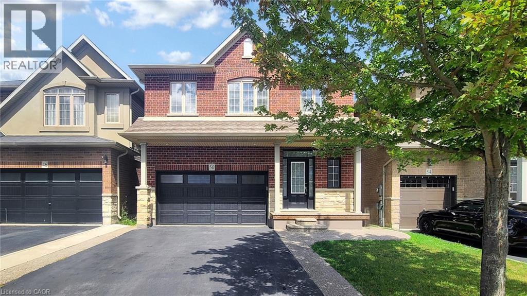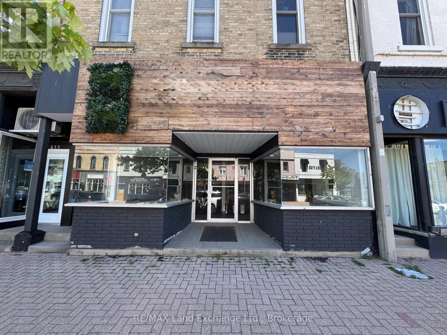657 Benninger Drive
Kitchener, Ontario
Welcome to this gorgeous house! Nestled in an upscale community where you would love to spend time with your family. A perfect balanced home between nature and city with lots of green space and trails around. Entire main floor is carpet free with separate living & dinning area. Fully upgraded kitchen has lots of cabinetry space with Over-sized Island and breakfast bar. Main floor also provides access to beautiful deck. 9’ ceiling throughout the main floor. 2nd Floor offers additional large family room with 13’ ceiling and access to beautiful balcony. Main-floor offer primary bedroom with en-suite and 2 additional good-sized bedrooms. Fixtures are upgraded throughout the house. This property also offers fully finished walkout (9’ ceiling) basement with a large Rec-room for your endless entertainment, home office or gym with upgraded bathroom. Modern Contemporary elevation makes this house look Stunning. Concrete pathway provides easy and confrontable access to walkout basement. High-rated schools, amenities and highway access are closed by. Do not miss it!! (id:63008)
260 Sanatorium Road
Hamilton, Ontario
Welcome to 260 Sanatorium Road – a beautifully updated gem in the heart of Hamilton’s highly sought-after West Mountain! This move-in-ready 3-bedroom, 2-bath home with an attached garage and workshop is packed with thoughtful upgrades and sits in a location that truly has it all. Step inside and be instantly impressed by the pride of ownership and modern finishes throughout. The main level features a stunning new kitchen and dining area with heated floors, stainless steel appliances, stylish light fixtures, and new windows and doors leading to your private backyard oasis. Enjoy a spacious living room with large windows and laminate flooring, plus two well-sized bedrooms and a versatile den/office/third bedroom. The primary suite offers walk-out access to your own deck, ideal for morning coffee or winding down at sunset. Downstairs, the fully finished basement expands your living space with another bedroom, cozy family and rec rooms, a modern 3-piece bath, and a bright laundry area – perfect for growing families or guests. Outside, enjoy multiple decks, lush gardens, mature trees, and a fully fenced yard– a private retreat right at home. Located steps from transit, near top-rated schools, Mohawk College, McMaster University, and just minutes from shopping centres, parks, golf courses, the LINC and 403/QEW – this home checks every box for comfort, convenience, and style. Nothing to do but move in and enjoy – don’t miss your chance to call this incredible property home! (id:63008)
85 Chelsea Crescent
Stoney Creek, Ontario
Welcome to 85 Chelsea Crescent in Sherwood Village! This beautifully maintained 3-bedroom, 3-bathroom freehold townhome is located in highly sought-after Lower Stoney Creek and offers a rare double-car garage with inside entry, garage door opener, and double driveway. Inside, you'll find a bright open-concept living and dining area that flows into the updated kitchen, complete with a large breakfast bar—perfect for family time and entertaining. The main floor features newer laminate flooring, and the dining room opens through sliding doors to a lovely two-tier deck with a gas BBQ hookup and a fully fenced backyard. Upstairs, there are two bedrooms plus a full main bath, along with a private principal suite on its own level, featuring a 2-piece bathroom and two large closets. The additional bedrooms also offer generous closet space. The finished lower level provides even more living space with a spacious family room, plenty of storage, and a convenient 3-piece bathroom with a separate shower. The home has been freshly painted, and the exterior showcases well-kept landscaping—making it completely move-in ready. All of this in a quiet, family-friendly location, close to schools, parks, shopping, churches, and with easy access to the highway. (id:63008)
121 Comfort Road
Dunnville, Ontario
Welcome to your country escape! This charming 1.5 storey home sits on nearly 3 acres of peaceful countryside, offering space, comfort, and endless possibilities. Inside, you'll love the large eat-in kitchen perfect for family meals and gatherings-and the cozy den with a woodstove that adds warmth and charm. With 3 bedrooms and main floor laundry, this home is designed for easy, everyday living. For the hobbyist or business owner, the 24'x40' fully finished shop is a dream come true! Featuring 14' ceilings, 12'x12' overhead doors, a propane forced-air furnace, and a woodstove, it's ready for work or play all year round. Plus, the barn offers even more space and parking for over 20 vehicles-perfect for gatherings, projects, or storage. Nestled in a peaceful rural setting, this property provides the perfect balance of privacy, functionality, and comfort-an excellent opportunity to enjoy the country lifestyle while maintaining modern conveniences. (id:63008)
435 Winchester Drive Unit# 53
Waterloo, Ontario
This exclusive opportunity invites you to live in one of Waterloo’s most prestigious executive condo communities—The Village in Beechwood West. Nestled in an intimate enclave in the heart of Waterloo, this stunning two-storey residence perfectly blends privacy, luxury, and convenience. Featuring transom windows, 9-foot ceilings, and elegant ceramic and hardwood flooring throughout, the home exudes sophistication at every turn. LED pot lighting, crown moulding, and a cozy gas fireplace create an inviting yet refined atmosphere, while a walk-out to a private patio with a gas BBQ line makes entertaining effortless. The luxurious primary suite offers a tray ceiling, crown moulding, hardwood flooring, and a custom ClosetMaid walk-in closet, complemented by a spa-inspired five-piece ensuite with a corner soaker tub and glass-enclosed shower. A beautiful guest bedroom provides ensuite privilege and a walk-in closet for exceptional comfort, while granite countertops in the kitchen and upper bathrooms add timeless elegance. The second-floor laundry with a sink and a versatile loft area enhances everyday convenience and comfort. Hunter Douglas window coverings lend a polished, designer finish throughout. Meticulously maintained and move-in ready, this immaculate home features a new (2023) central air conditioner and a sun-drenched southern backyard exposure for abundant natural light. The basement, ideal as a workshop, offers LED lighting and extra electrical outlets—perfect for hobbies or projects. Steps from scenic walking trails and green spaces, this rare offering in Beechwood West presents an exceptional lifestyle in one of Waterloo’s most sought-after communities—homes like this seldom become available. (id:63008)
30 Gibson Drive
Simcoe, Ontario
Charming bungalow located in the heart of Simcoe—Norfolk County’s largest town and a hub for everyday conveniences. This property offers the perfect balance of small-town living with easy access to nearby communities like Port Dover, Delhi, and Brantford, plus a short drive to larger city amenities in Hamilton and London. The home itself is thoughtfully designed with a total of 1605 sq. ft. of finished living space across the main and lower levels. The front entry opens into a bright living room featuring wood floors, a cozy fireplace and large windows that fill the space with natural light. The dining area flows seamlessly into the kitchen with granite counters, creating a warm and inviting atmosphere. The main floor includes 2 bedrooms and a 4-piece bath, while the finished basement offers versatility with 2 additional bedrooms, a 3-piece bath, laundry, a comfortable sitting area, and a small kitchenette—ideal for guests, teens, or extended family. Step outside to enjoy beautifully landscaped front and back yards. The fully fenced backyard features stamped concrete walkways and a spacious patio, creating a private retreat for entertaining or simply relaxing at the end of the day. Whether you’re a first-time buyer, downsizing, or raising a young family, this home offers comfort, convenience, and a location that makes daily living easy. From local shops, schools, and restaurants in Simcoe to the natural beauty of Norfolk County’s trails, parks, and beaches, everything you need is close by. 30 Gibson Drive is ready to welcome you home. Call today to book your showing. (id:63008)
580 Beaver Creek Road Unit# 153
Waterloo, Ontario
Charming Move-In-Ready 2-Bedroom Park Model Home. Welcome to this open-concept 2-bedroom Park Model home located in a desirable 10-month seasonal land lease community. Ideal for snowbirds heading south in the winter or young couples looking for an affordable alternative to renting, this inviting home offers comfort, style, and low-maintenance living. Step inside and you’ll find a bright, modern kitchen featuring white cabinetry, black appliances, updated hardware, and quartz countertops (2022). The island with bar seating opens seamlessly to the cozy living room, complete with an electric fireplace and laminate flooring throughout, creating a warm cottage-inspired feel. The home features two bedrooms—one at the front that’s perfect for an office or hobby space, and a second at the rear with a closet and convenient access to the updated 3-piece bath with walk-in shower and surround. The sunporch offers flexibility as an extra sitting area, laundry space, or mudroom, with sliders leading to both the rear yard and front covered deck. Outside, enjoy parking for two vehicles, a spacious side yard ideal for relaxing by the fire, and a large garden shed for storage—perfect for tools, seasonal décor, or winter tires. This well-maintained, move-in-ready home is situated in a beautiful, friendly community featuring outstanding amenities including a pool, hot tubs, recreation hall, picnic areas, koi pond, catch-and-release pond, playgrounds, pickleball courts, and numerous social events and activities. Located just minutes from St. Jacobs Farmers’ Market and North Waterloo, you’ll have easy access to shops, dining, and city conveniences while enjoying a peaceful, resort-like setting. (id:63008)
147 Activa Avenue
Kitchener, Ontario
Welcome to 147 Activa Avenue, Kitchener: 3-bedroom, 2-bathroom freehold townhome located in one of the city’s most sought-after and family-friendly neighbourhoods is available for Lease. This inviting property welcomes you with great curb appeal and a warm sense of comfort. Step inside to discover an open-concept main floor. The spacious living and dining areas flow seamlessly together, creating a perfect setting for entertaining or relaxing with family. Large windows fill the space with natural light, while the walkout to the private, fully fenced backyard extends your living space outdoors, ideal for summer barbecues, kids’ playtime, or simply enjoying quiet evenings with no rear neighbours. The modern kitchen offers ample cabinetry, quality appliances, and generous counter space, making meal preparation both easy and enjoyable. A convenient 2-piece powder room and direct access to the garage add to the main floor’s functionality and everyday convenience. Upstairs, the home continues to impress with a thoughtfully designed layout. The primary bedroom and Two additional bedrooms are generously sized. The unfinished basement offers excellent potential for additional living space, a recreation area, or simply tons of storage. Parking for two vehicles (one in the garage and one on the driveway) ensures convenience for busy households. Situated in a quiet, family-oriented community, this home is close to everything you need, excellent schools, playgrounds, walking trails, shopping centres, restaurants, and public transit. Enjoy the perfect blend of comfort and accessibility, with quick access to Highway 7/8 making commuting across Kitchener-Waterloo or to nearby cities a breeze. This home is immaculately maintained and move-in ready, Book your showing today! (id:63008)
79 Zieman Crescent
Cambridge, Ontario
Welcome to 79 Zieman Crescent! This meticulously maintained 5-bedroom, 2.5-bathroom home with a total of 6 parking spots offers approximately 4,000 sq ft of living space and is tucked away on a quiet street in a highly sought-after neighbourhood—perfect for a growing family. With a double car garage, main floor bedroom (currently used as an office), and abundant natural light, it’s just minutes from Highway 401, making it ideal for commuters. The main floor with 9ft ceilings offers a bright, functional layout: formal living room, main floor bedroom (or office), 2-piece bath, and a separate coffered ceiling dining room with arches which flows into the open-concept kitchen and family room. The spacious eat-in kitchen boasts a large island with breakfast bar, stainless steel appliances, under counter lighting, and ample cupboard space—conveniently located just off the garage entry. The adjoining family room features a cozy gas fireplace, lots of natural light and is perfect for everyday living and entertaining. Upstairs, the primary suite is a true retreat with his-and-her walk-in closets, an electric fireplace, and a luxurious 5-piece ensuite with dual sinks, a 6-foot soaker tub, and a glass-enclosed shower. Three additional generously sized bedrooms, a full bathroom, and an upper-level laundry room complete the second floor. The partially finished basement offers even more living space, currently set up as a large rec room with a bar/games/movie area, a home gym, and a large storage area that could be converted into bedrooms and a bathroom (rough-in located near the furnace). Step outside to a fully fenced private backyard—ideal for entertaining, kids, and pets alike. Enjoy the well-maintained patio for summer BBQs or quiet evenings outdoors. Conveniently located near top-rated schools, parks, tennis, volleyball, forest trails, public & school bus routes, shopping, place of worship, and just minutes to the 401— a must see! (id:63008)
111 Smits Cove Unit# 302
Smithville, Ontario
Presenting a spacious 2 bedroom apartment in the heart of downtown Smithville, ideal for first-time buyers, investors, and downsizers alike! This condo offers an open concept layout with loads of natural light in every room. Updated kitchen, island and countertops with plenty of counter space and appliances included with purchase. Each bedroom boasts ample closet space, including a large walk-in closet in the primary bedroom. Enjoy the added convenience of in-unit laundry, parking forvehicle, and plenty of additional visitor/street parking nearby. Included in the monthly condo fee is building insurance, common elements, exterior maintenance, parking, snow removal, lawn maintenance, and water. Nothing else to do but move in and enjoy! (id:63008)
310 Burnhamthorpe Road W Unit# 401
Mississauga, Ontario
Experience elevated urban living at Grand Ovation Condos! This stunning 2-bedroom + den, 2-bathroom suite offers 859 sq ft of thoughtfully designed space, complete with five private storage lockers, a rare and valuable addition. Upgraded in 2024 and freshly painted, the unit showcases a sleek modern kitchen with refined cabinetry, contemporary countertops, a central island, and newer stainless steel appliances. Stylish laminate flooring and designer lighting enhance the modern ambiance throughout. The primary bedroom features a walk-in closet and a private ensuite, while the den offers a flexible space for work or relaxation. Step out onto the private balcony, a serene retreat perfect for unwinding. One of the most unique features is the exclusive storage room housing five secure wire-cage lockers, offering exceptional space and organization, an uncommon luxury in condo living. A dedicated parking spot adds to your convenience, along with shared visitor parking, perfect for guests. Residents also enjoy premium building amenities including a fitness centre, concierge service, rooftop terrace, party room, game room, BBQ areas, guest suites and washrooms. Located just steps from Square One Shopping Centre and public transit, with quick access to Highway 403, and only minutes from grocery stores, dining, daily essentials , Schools and Parks, this location truly delivers on lifestyle and accessibility. This move-in ready home is rare with comparably low monthly fees , find-schedule for showing today and discover the comfort, quality, and tranquility it has to offer! (id:63008)
231 Bay Street N
Hamilton, Ontario
Prime downtown Hamilton commercial opportunity! Offering over 11kSF total (5222SF-Main+5779SF-BSMT) with excellent 43 ft frontage and ceiling heights up to 13’. Zoned D/S-699 permitting a broad mix of commercial uses — ideal for office, medical, educational, fitness, community services, or creative industries. Flexible layouts to suit tenant requirements. Close to James St. North, Bayfront, transit, and all downtown amenities. Available now! (id:63008)
193 Whelan Avenue
Amherstburg, Ontario
Brand new 3175 SqFt 2 storey home in the heart of Amherstburg with 5 bedrooms and 4 full bathrooms with high end finishes like granite countertops and hardwood throughout. 4 car garage and deck on the 2nd floor. Don't miss your opportunity to make this beautiful house your home, schedule a showing today! (id:63008)
14 Wilson Avenue
Burford, Ontario
Move-in-ready and beautifully updated, this solid stone and brick 3-bedroom bungalow offers a spacious living room with fireplace, oak hardwood floors, and a bright dining room with walkout to a covered porch—perfect for relaxing and enjoying the large, private yard. The kitchen (all appliances are included and feature a gas stove, dishwasher, washer and dryer all from 2025, and fridge and microwave too) has plenty of cabinetry with a garden door to the deck and above-ground pool (solar and electric pool heater included!). Separate basement access from the attached 2-car garage provides great potential for generational living. The freshly painted lower level has a generous rec room, 3-piece bath, and two rooms that could make for a kitchen and bedroom/office, as your needs require. No rentals at this home with hot water tank, water softener (2025), UV water treatment (2025), roof (2016), 200-amp service, and solar/electric pool heater (2025). Set on a quiet street with great views and backing onto The Key Memorial Park with a playground, this home offers privacy and room to play, all in the heart of small-town Burford living. A well-maintained, move-in-ready gem you don’t want to miss! (id:63008)
1447 Upper Ottawa Road Unit# 9
Hamilton, Ontario
Set up shop in a thriving, high-visibility plaza with constant foot and vehicle traffic. This bright, open-concept unit offers a versatile layout suited for many business types. Surrounded by a strong mix of established tenants, you’ll benefit from steady customer flow and built-in exposure. Ample on-site parking ensures convenience for clients and staff alike. Ideally situated just minutes from the Red Hill Expressway and Lincoln Alexander Parkway, the location offers exceptional accessibility. Highlights: Gross lease with flexible terms $30,000 allowance for leasehold improvements Adaptable unit design for multiple uses Excellent access and abundant parking (id:63008)
395594 Concession Road 2
Chatsworth, Ontario
27 Acres of Possibility: Where Your Dream Home Meets Nature's Perfection. STOP dreaming - and start building the life you've always imagined. Just 1 hour and 45 minutes north of Brampton, on the peaceful outskirts of Chatsworth, Ontario, lies 27.4 scenic acres waiting for your vision to take shape. Picture this: a gently rolling landscape, a spring-fed pond glistening in the morning sun, and the quiet whisper of cedars framing your perfect retreat. Whether you envision a modern country estate, a cozy cabin getaway, or a family homestead with room to roam, this property offers the canvas - and nature provides the masterpiece. Leave behind the rush of city living and rediscover space, silence, and sky. Enjoy weekends fishing, skating in winter, or simply soaking in the calm reflection of your own private pond. With a cedar bunkie and outhouse already in place, your country escape begins the moment you arrive. Opportunities like this don't come often - land this beautiful, this peaceful, and this close to the city rarely does. If you've been waiting for the right place to bring your dream home to life, this is it. Purchase price subject to HST and payable by the purchaser. (id:63008)
50 Faith Street Unit# 3
Cambridge, Ontario
***ONE MONTH FREE RENT, PLUS FREE INTERNET. One optional EXTRA PARKING space may be available for $150 PER MONTH- on a first-come, first-served basis. *** Located at 50 Faith Street in Cambridge’s newest community, this brand-new interior unit offers 1,290 sq. ft. of modern living space designed for comfort and convenience. The open-concept main floor features 9-foot ceilings, two private balconies—one off the primary bedroom and another off the living room—and a versatile main-floor den that can serve as a third bedroom or home office. The upper level includes two bedrooms, ideal for a variety of living arrangements. Rent is $2,660 per month plus utilities, with an additional $45.99 plus HST for the hot water heater and water softener. High-speed internet and one parking space are included for added value. Five newer appliances are also provided for tenants' convenience.. Showings are available by appointment—contact us today to view this exceptional unit and experience the comfort and style of Cambridge’s newest community. (id:63008)
337 Beach Boulevard Unit# 25
Hamilton, Ontario
This spacious end-unit townhouse is located in a sought-after lakefront beach community. Offering 8 additional windows and lake views that truly set it apart from the rest. Step inside to a welcoming ground floor with a generous foyer, ample storage, and convenient inside access to the single-car garage. The second level is perfect for both relaxing and entertaining, featuring a sun-filled living room, a kitchen with a breakfast bar, and a dining area that opens to a balcony. Upstairs, you’ll find three comfortable bedrooms and a 4-piece bathroom. Just steps to the beach boardwalk, you’ll love tranquil lakeside living, morning strolls, and a strong sense of community. Enjoy ample visitor parking and easy highway access. Freshly painted and carpeted in 2025. No pets, no smokers. Credit check, employment letter, references. Tenant pays utilities. R.S.A. (id:63008)
24 Somerset Avenue
Hamilton, Ontario
Welcome to 24 Somerset Avenue, Hamilton! Well-maintained Duplex Offering Two Self-Contained Units-Ideal for Investors or Multi-Generational Living. Unit #1 (Main Level): Features New Carpeting, Kitchen with New Fridge and New Stove, 2 Bedrooms, Updated 4-Piece Bathroom, Plus Backyard and Basement Access. Unit #2 (Upper Level): Offers New Carpeting Throughout, Kitchen with New Fridge and New Stove, 1 Bedroom, Updated 4-Piece Bathroom, and a Living Room that Can be Used as a Second Bedroom. Updates include: Roof (2015), 100 Amp Electrical Panel (2015), Furnace (2020), A/C (2020), Owned Hot Water Tank (2022), Second Floor Front Windows (2025), and Other Windows (2010). All Major Components Owned-No Rentals. Property includes 2 Parking Spaces and is Conveniently Located near Hamilton Stadium, Parks, Schools, Shopping, and Public Transit. Excellent Opportunity to Live in One Unit and Rent the Other, or Add a Turnkey Investment Property to Your Portfolio. (id:63008)
18 Kingston Crescent
Kitchener, Ontario
This spacious home offers a fantastic opportunity for families and investors alike. Located on a generous corner lot in the highly sought-after Heritage Park neighbourhood, this property is a blank slate awaiting your vision. For families, this is your chance to get into a wonderful area and build sweat equity. Imagine creating your dream home, customized to your exact tastes. The spacious layout provides a great foundation to work with, and a significant head start has been made with most windows replaced in the last 10 years. The large lot offers plenty of space for a future garden, play area for the kids, or a backyard oasis. For investors and renovators, this property is packed with potential. The desirable location, solid structure, and large corner lot are the perfect ingredients for a successful project. Renovate and create a stunning modern home for resale, or explore the exciting possibility of converting the property into a multi-unit dwelling for a valuable income stream (with city approval). This is a rare chance to buy a property with so much upside in a prime, family-friendly location. Bring your ideas and unlock the incredible potential that awaits! (id:63008)
163 Book Road W
Ancaster, Ontario
Welcome to 163 Book Road West, a remarkable custom-built executive home offering nearly 4,700 square feet of finished living space on a private half acre in one of the area's most desirable settings. This exceptional country property blends timeless craftsmanship with modern sophistication, creating an atmosphere that's both elegant and inviting. A welcoming front porch opens to a bright, flowing layout with soaring ceilings, hardwood floors, and expansive windows that fill the home with natural light. The main living area showcases French doors, tall windows, and a wood-burning fireplace, setting the stage for cozy evenings and easy entertaining. The kitchen anchors the heart of the home with a large island, generous cabinetry, and quality appliances, flowing into a family area with a gas fireplace and walkout to the back deck-perfect for outdoor dining or relaxing by the pool. The formal dining room and main-floor library with custom built-ins add warmth and flexibility for work or gatherings.The main-floor in-law suite enhances the home's versatility with its own kitchen, open living and dining area, gas fireplace, walk-in closet, and three-piece bath-ideal for multi-generational living, guests, or independent space. Upstairs, four spacious bedrooms include a primary suite with walk-in closet and updated ensuite, plus another full bathroom for family or guests.Outdoor living feels like a private retreat with a heated salt-water pool, hot tub, and an open yard surrounded by mature trees. The 4-season sunroom extends the living space and offers a peaceful place to unwind year-round. With 3 fireplaces, an oversized double garage, parking for 10+, 200-amp service, natural gas heating, and a partially finished lower level, this home combines comfort, character, and function. Ideally located minutes from shops, golf courses, schools, and Highway 403, this country estate captures the perfect blend of serenity, convenience, modern family living, and timeless style. (id:63008)
172 Tyneside Road
Caledonia, Ontario
Fantastic Opportunity to Build Your Dream Home! Enjoy the peace and quiet of country living on this beautiful 0.46-acre lot, just minutes from shopping, dining, and amenities in Caledonia. This property offers tremendous potential, the existing home is a handyman special or tear-down, with value primarily in the land. 1,000-gallon septic tank (pump replaced approximately 5 years ago), septic bed approximately 15 years. Oil furnace is not currently operational. Don’t miss your chance to create your ideal country retreat, properties like this are rare! Property is being sold in “as is, where is” condition with no representations or warranties by the Seller. Access to the property is permitted by appointment only. (id:63008)
50 Bankfield Crescent
Stoney Creek, Ontario
Beautifully finished from top to bottominside and outthis stunning 3-bedroom, 4-bathroom, with fully finished basement home is perfectly located next to Leckie Park in one of Stoney Creek Mountains most desirable neighborhoods.The open-concept main floor features a spacious layout ideal for entertaining, with a large kitchen offering ample cabinetry and newer appliances. Upstairs, you'll find a bright and generously sized family roomperfect as a kids play area or additional living space. Second floor also offers a primary bedroom with a private ensuite & walk-in closet, complemented by two additional large bedrooms, a full family bathroom, and a conveniently located laundry room. The fully finished basement offers an oversized recreation room, a full bathroom with shower, and abundant storage spaceperfect for families who need the extra room. Step outside to a beautifully landscaped backyard, featuring a covered deck and exposed concrete patioideal for summer gatherings. Two custom sheds provide plenty of space for tools and toys. Additional features include a double-car garage, a 4-car driveway, and pride of ownership throughout. Walking distance to top-rated schools, Fortinos, Walmart, parks, and more. (id:63008)
651 Goderich Street
Saugeen Shores, Ontario
Core Commercial space for lease. Located downtown Port Elgin in the center block with 1443sqft of retail space available. Parking right out front, located across from a busy coffee shop and 3 doors down from a pharmacy. Waiting for your new business; landlord is looking for a minimum 3 year lease. Included in the monthly lease is the natural gas, water, sewer, property taxes, building insurance and snow removal. Tenant is responsible for hydro, phone / internet, garbage collection, alarm and their own contents and liability insurance. The zoning permits a variety of uses including professional office, retail space, spa/salon etc. Property has a full basement for additional storage. (id:63008)

