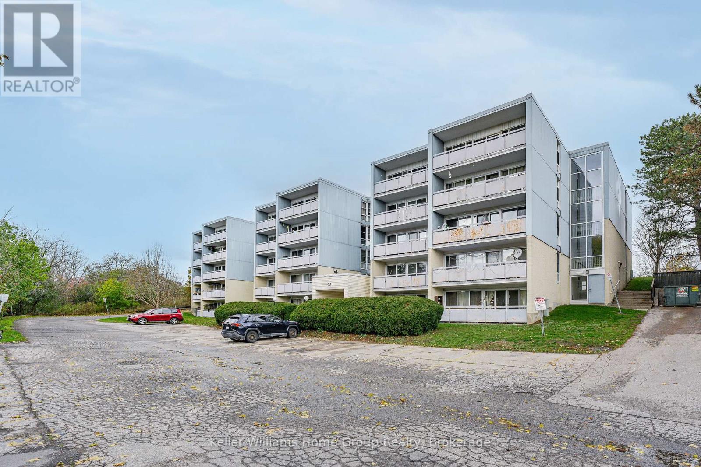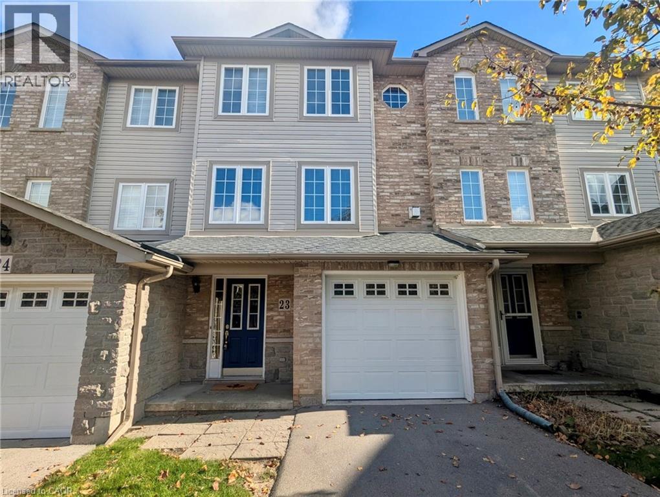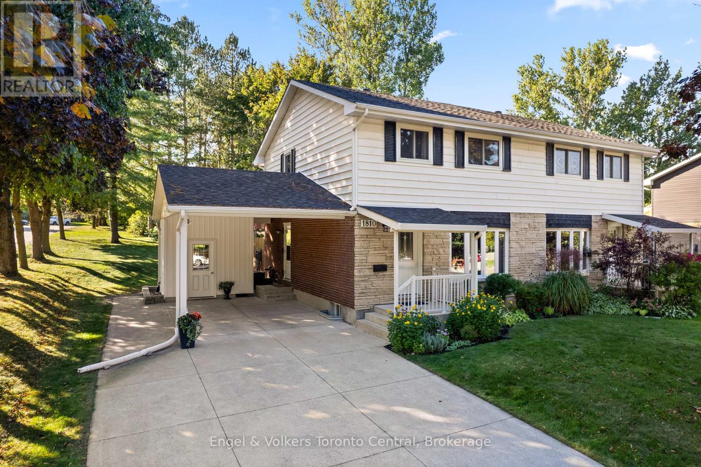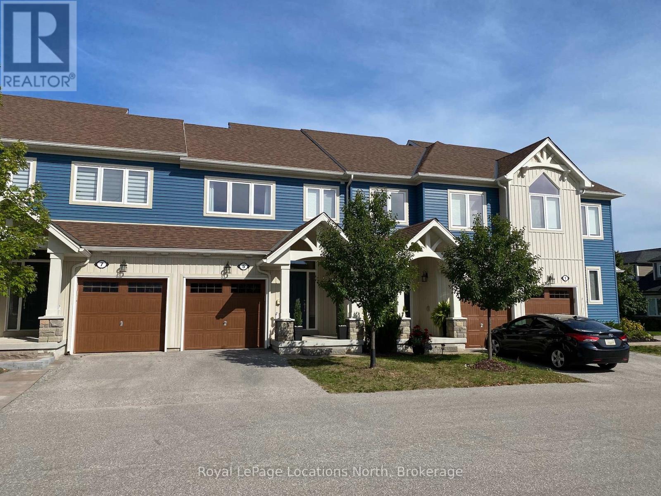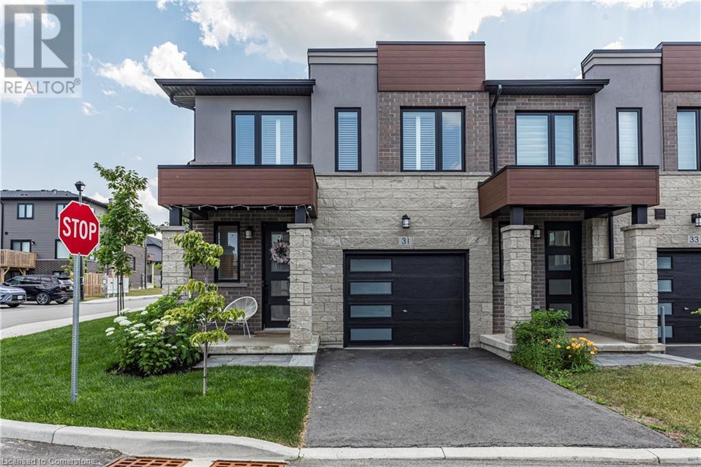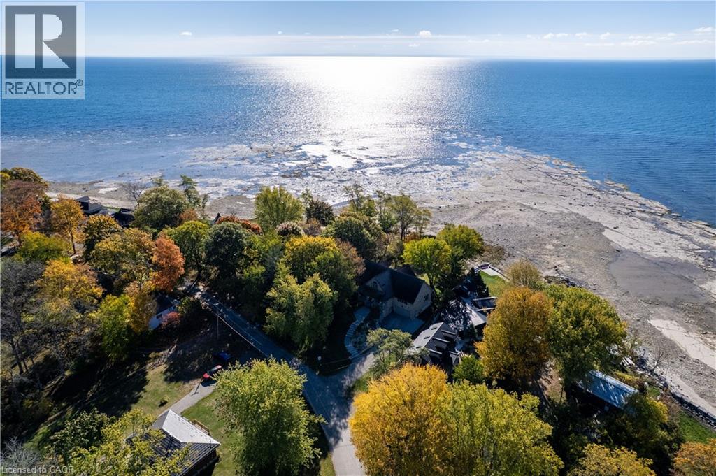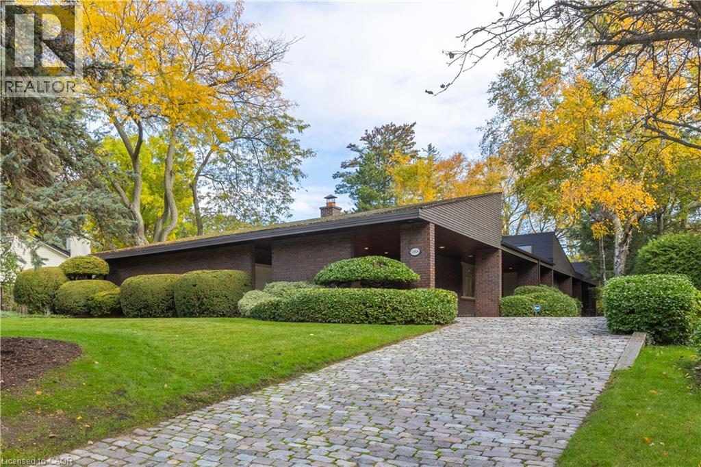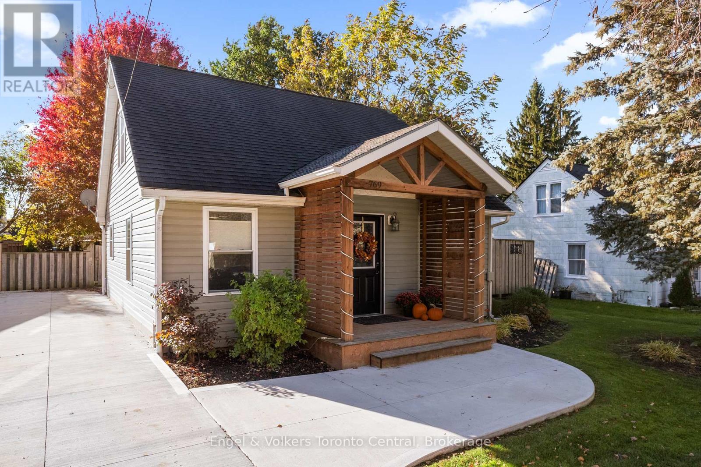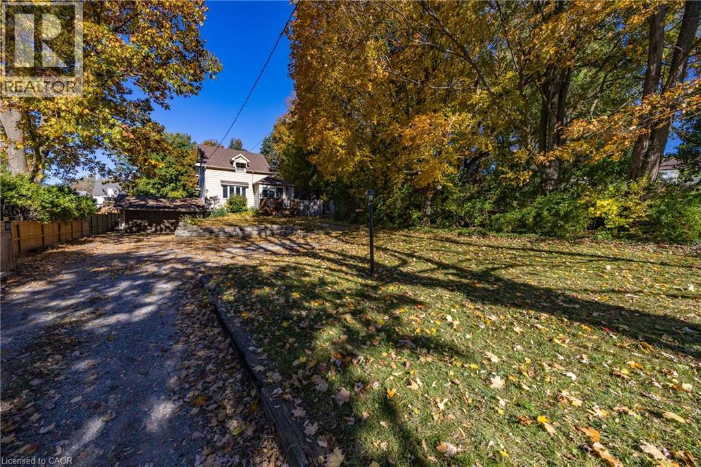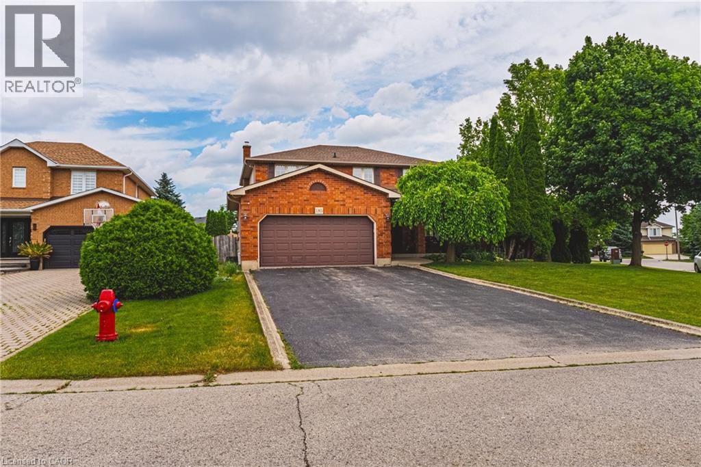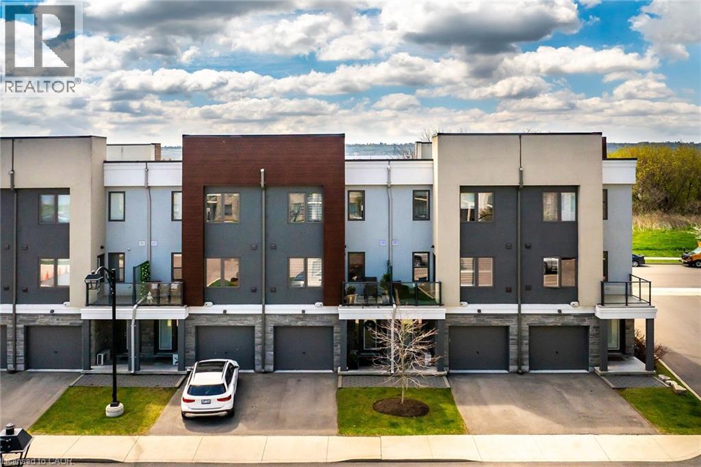408 - 91 Conroy Crescent
Guelph, Ontario
Attention all investors looking for a turnkey income property or a first-time buyer looking to get into the market. This 2 bedroom condo is a must see! Situated on the bus route to the University of Guelph, it offers great accessibility to the university, local shopping, dining and all other Guelph amenities. This unit has just been completely updated with new flooring, interior door and trim throughout, freshly painted, new stainless steel appliances, updated kitchen, ceramix tiled backsplach and updated bathroom. This unit has one dedicated parking spot, visitor parking, a storage locker, use of the laundry room and indoor bicycle storage room. This is a great affordable opportunity to get into the Guelph market, condo fees include, heat, hydro and water. (id:63008)
7 Southside Place Unit# 23
Hamilton, Ontario
This home provides outstanding value with its spacious layout and newly installed engineered hardwood flooring and stairway carpeting and extensive fresh painting. This is located in a prime west mountain location close to all amenities and very convenient to highway access. This is a move in ready home and is priced to attract a quick sale however closing date is flexible. Must be seen to be fully appreciated! (id:63008)
1810 6th Avenue W
Owen Sound, Ontario
Unpack Your Dreams at 1810 6th Avenue West!, an exceptional semi-detached home nestled in a wonderful Owen Sound neighbourhood. This property offers the perfect blend of modern upgrades, comfortable living, and fantastic curb appeal - it's an absolute must-see! Key Features You'll Love: (1) Chef's Dream Kitchen: The heart of the home is the new custom kitchen, thoughtfully designed with plenty of chef features including built in spice rack and pantry with pull out shelving. Imagine preparing meals in this stylish and highly functional space! (2) Bright and Welcoming Main Floor: The main level boasts a bright living room highlighted by a large bay window, filling the space with natural light. Adjacent is the dining room, which provides convenient walk-out access to a covered back deck-perfect for year-round entertaining and enjoying your morning coffee. (3) Comfortable Upper Level: Upstairs, you'll find three well-sized bedrooms and a functional 4-piece bathroom. This space presents a fantastic opportunity for the new owner to customize, adding value and personal touch to their new home. (4) Exceptional Parking & Outdoor Space: A rare find! The property features a one-car carport and an expansive concrete driveway capable of parking up to six vehicles. The beautifully landscaped yard wraps around the corner lot, offering a wonderful outdoor sanctuary for gardening, playing, or simply relaxing. 1810 6th Avenue West is a must-see property offering immediate value and future potential. (id:63008)
5 Kennedy Avenue
Collingwood, Ontario
SKI SEASON RENTAL - List price is for Dec. 1/25 March 31/26, also available Jan. 2 March 31/26 at $10,000, utilities are in addition to rent, exact dates are flexible. Fall months and an annual rental are available as well, ask LB for rates. Pet dog considered. Pretty 3 BDRM, 2.5 BATH townhome, sleeping 6, nestled in the serene Blue Fairway community by Living Stone (aka Cranberry) Golf Course, this 2-storey home blends luxury & convenience, just 5 minutes from downtown Collingwood and 10 minutes from Blue Mountain Resort. Enter through a covered porch into a spacious foyer w ample closets, powder room, & access into garage. The open-concept main level features luxury vinyl flooring, vaulted ceilings, & a gas fireplace. The living room flows into the dining area with sliding doors to your exclusive use back yard. The modern kitchen boasts stainless steel appliances, granite countertops, & an island bar. Upstairs, the primary bdrm offers ample closet space and 4-piece ensuite w shower and soaker tub. 2 add'l bedrooms for children/guests w nearby 4-piece bathroom. Each bedroom offers a Queen bed. A stackable washer/dryer is tucked away on the landing. The unfin basement offers storage, the outdoor locker stores skis or gear, the garage provides 1 car parking + another car in the driveway. The rec centre, steps away, inc's a seasonal pool, gym, & games room. A parkette, playground, Cranberry Trail, and Whites Bay are nearby. Tucked away, but central, this townhome offers tranquility & excitement in Collingwood's four-season lifestyle. No smoking or vaping of any substance in or on the premises. Tenant to supply own linens/towels & pay for professional cleaning at end of Lease. Additionally required is a mostly refundable security deposit of $3,500 to $4,000 for utilities, final cleaning and damage (if any), to be held by the Landlord and reconciled at end of Lease. (id:63008)
31 Southam Lane
Hamilton, Ontario
Welcome to 31 Southam Lane – A Rarely Offered “Enhanced End-Unit” Freehold Townhome! Featuring extra windows, modern & luxurious finishes, & a private fenced in yard which is perfect for relaxing or entertaining. Built in 2023 by the award-winning Marz Homes, this exceptional 3 bedrm, 2.5 bath property is located in the highly sought-after Hamilton West Mountain —just steps from Scenic Drive, the Chedoke Stairs, top-rated schools, shopping, major highways, and much more. Inside, you’ll be greeted by an abundance of natural light, an open-concept main floor with a stunning white kitchen, high-end appliances, elegant cabinetry, and quartz countertops. Flowing into a spacious family room complete with a sleek built-in fireplace & a stylish powder room to round out the main level. Upstairs, enjoy a generous primary bedroom with a large walk-in closet & a gorgeous spa-like ensuite. Two additional well-sized bedrooms, a beautifully appointed main bath, & a loft space that can have a variety of uses. Solid oak staircases will lead you both upstairs and down to the unspoiled basement. With premium finishes throughout and too many upgrades to mention, this move-in ready home is sure to impress & one you don’t want to miss! (id:63008)
739 Sandy Bay Road
Dunnville, Ontario
Experience the ultimate in lakeside living! Introducing a rare opportunity to own an impressive executive style waterfront residence in the coveted Sandy Bay community, nestled on the shores of Lake Erie. Set on a private, hilltop lot, this exquisite home offers unmatched lake views and direct lake access with your own private waterfront. Enjoy panoramic water views from nearly every room. Inside, discover a spacious and elegantly appointed layout. The entertainer’s kitchen is a chef’s dream, highlighted by high-end, built-in SS appliances, quartz & slate countertops, light cabinetry, and an open-concept design with vaulted ceiling, that creates an elevated, inviting atmosphere that feels both luxurious and comfortable and flows perfectly into the spacious dining area complete with a wall of windows & gorgeous water views . The sunlit living room seamlessly opens through sliding glass doors to a sprawling deck, where you’ll find a relaxing hot tub—a front-row seat to vibrant sunsets and tranquil starlit nights. The primary suite is a serene retreat, boasting a spa-inspired 5-piece ensuite, generous walk-in closet, cozy fireplace, and a private cantilevered deck balcony—perfect for savouring sunrise coffees or evening breezes overlooking the shimmering lake and Lake Erie’s Grant Point. Additional features include an attached double garage, beautifully landscaped grounds with armourstone tiered garden, with huge flag stone steps & interlock walkway leading to the welcoming front porch to the flag stone steps and walk way to the water. Fully fenced back yard offers security for children and pets in the lakeside yard. For additional peace of mind you will enjoy the comfort of a whole home automatic back up generator. Work from home? Take note: high-speed fiber optic cable internet connection is available. Experience the perfect blend of luxury, comfort, & breathtaking natural beauty—schedule your private tour & make this exceptional waterfront oasis your new home! (id:63008)
1168 Carey Road
Oakville, Ontario
Nestled on over a 1/3 of an acre in prestigious Eastlake,this architecturally designed custom contemporary masterpiece redefines luxury living with its sophisticated blend of form and function.The commanding entrance welcomes you through a thoughtfully crafted foyer featuring a striking accent wall,setting the tone for design elements that unfold throughout this 3,128 sq ft sanctuary. Natural light becomes the home's greatest asset,flooding every space through expansive floor-to-ceiling windows that create breathtaking sight lines and seamless indoor-outdoor connections.The L/R showcases vaulted ceilings,gas f/p w/ a distinctive brick feature wall that serves as both warmth & artistic focal point. The kitchen offers culinary experiences w/integrated b/i appliances,skylight,breakfast nook,& walk-in pantry for the discerning chef.The adjoining F/R offers a casual place to relax by the cozy wood burning f/p.A separate D/R provides versatility for both casual sophisticated entertaining. The primary bdrm offers private yard access thru the w/o,a cathedral T&G willow ceiling,W/I closet & 4 pc ensuite.2 add’l bdrms feature dramatic floor-to-ceiling windows & dble closets for optimal storage solutions. The 4-season garden room emerges as pure enchantment,bathed in natural radiance from its wall of windows overlooking manicured patio spaces,enhanced by 3 skylights that create an almost ethereal atmosphere thru/out changing seasons. Below the LL maximizes functionality w/ rec room,oversized laundry & craft area,3 pc bath,workshop,W/I cedar storage & add’l storage areas for your organizational needs. Exterior craftsmanship shines through cedar roof,siding,& soffits.Impressive dble grg features carport area w/parking for 12 vehicles, accessed via an elegant granite cobblestone driveway.Architecturally designed landscaping. Uncompromised quality abounds!This home has been loved for 45 years by its current owner & now awaits for it to be your next home. Luxury Certified. (id:63008)
122 - 1020 Goderich Street
Saugeen Shores, Ontario
Elevate your business presence with Suite 122, a premium 174 sq ft main-level office featuring floor-to-ceiling windows at the innovative Powerlink Building; Bruce County's leading modern workspace in Saugeen Shores. This condominium office offers exceptional affordability and flexibility, with high-end finishes, 24/7 secure access, and low operating costs. Abundant natural light enhances the space, complemented by shared amenities including executive boardrooms, a first-floor business center for networking, and a third-floor tenants' lounge with café. Strategically located with prime highway visibility and just minutes from Bruce Power, Powerlink sets the standard for professional environments in the area. Available for immediate occupancy-schedule your viewing today to explore lease or purchase options. Powerlink: Building tomorrow's success. Suite 121, a main-level window unit, is also available now. (id:63008)
769 7th A Street E
Owen Sound, Ontario
Move-In Ready Perfection in Owen Sound! This fully renovated, two-bedroom, two-bathroom detached home at 769 7th Street A East offers a fantastic opportunity with over 1200 square feet of modern living space, requiring absolutely no work! The intelligent layout features a bright, open-concept main floor with a living room flowing into the efficient galley kitchen and dining area which is complete with access to a private side deck. Upstairs, you'll find your dedicated Primary Bedroom retreat featuring a private 3-piece ensuite and plenty of closet space. With a second bedroom, a full 4-piece main bathroom, a fully fenced backyard, and a storage shed, this property delivers on both style and functionality in a great neighbourhood. (id:63008)
17 W Mechanic Street W
Waterford, Ontario
Charming 11/2-storey home on a near half-acre treed lot, just a short walk to downtown Waterford. Approx. 1,200 sq.ft. with 2 bedrooms and 1.5 baths. Bright kitchen with ample storage and walkout to side deck, warm living room, and 2-pc bath on main. Two spacious bedrooms and 4-pc bath upstairs. Freshly painted with roof replaced in 2022. Enjoy a home setback from the road with a large backyard, and 2-car garage — the ideal mix of privacy, character, and convenience. (id:63008)
185 Comfort Court
Hamilton, Ontario
Welcome to 185 Comfort Court — Your Family’s Hidden Gem on the Hamilton Mountain! Nestled on a quiet, family-friendly court in one of the Mountain’s most sought-after neighbourhoods, this beautifully refreshed 2-storey home combines warmth, space, and modern living. With 3+2 bedrooms and 3 full bathrooms, it’s perfectly suited for growing families or multi-generational living. Step into the updated kitchen, where sleek cabinetry, quartz countertops, and stainless steel appliances create the perfect hub for everyday life. Fresh, updated flooring flows throughout, tying every space together with style and ease. Upstairs, you’ll find bright, spacious bedrooms offering comfort and room to unwind, while the finished lower level adds two additional bedrooms ideal for guests, a home office, or in-law potential. Outside, your private backyard retreat awaits. A rare pie-shaped lot provides plenty of space to play or entertain, complete with an in-ground pool surrounded by mature trees for privacy and shade. Close to great schools, parks, shopping, and highway access, this home delivers the perfect balance of convenience and comfort. 185 Comfort Court is where family life truly thrives. (id:63008)
115 Shoreview Place Unit# 9
Stoney Creek, Ontario
Welcome to coastal-inspired living in beautiful Stoney Creek! Nestled in a quiet, upscale lakefront community, this stunning 4 bedroom 3 storey townhome offers the perfect blend of modern style and natural tranquility. Featuring 9-ft ceilings, sleek finishes, and an open-concept layout, this bright and airy home includes a private walk-out patio—ideal for morning coffee or evening relaxation. The kitchen boasts stainless steel appliances, quartz countertops, and a spacious island open to Great Room with walk out to 2nd patio with view of lake, perfect for entertaining. Easy highway access and just steps to the waterfront trail and beach, this is lakeside living at its finest. (id:63008)

