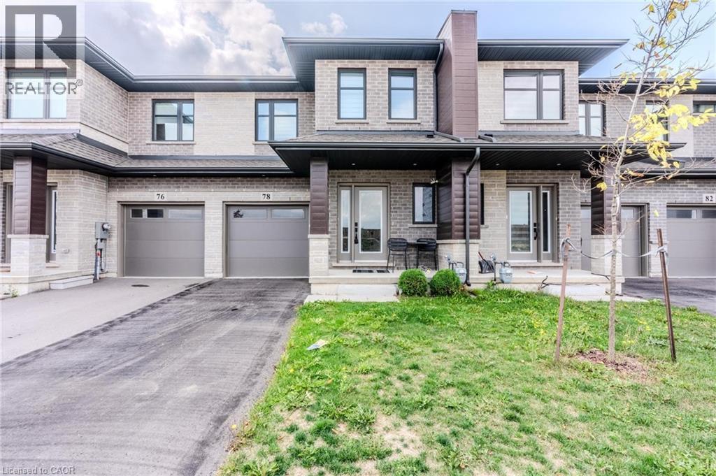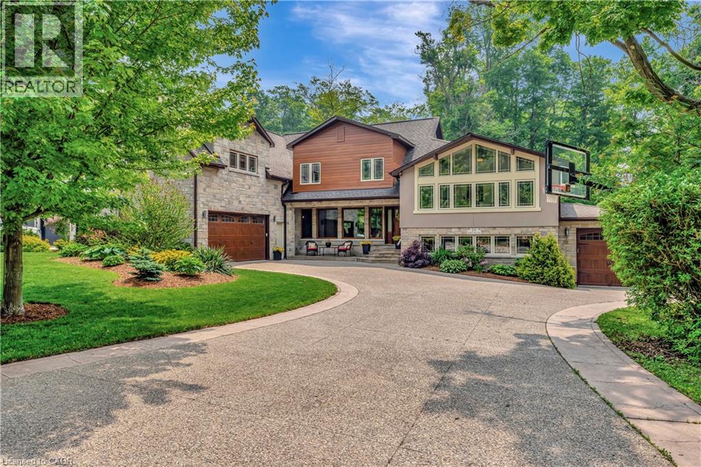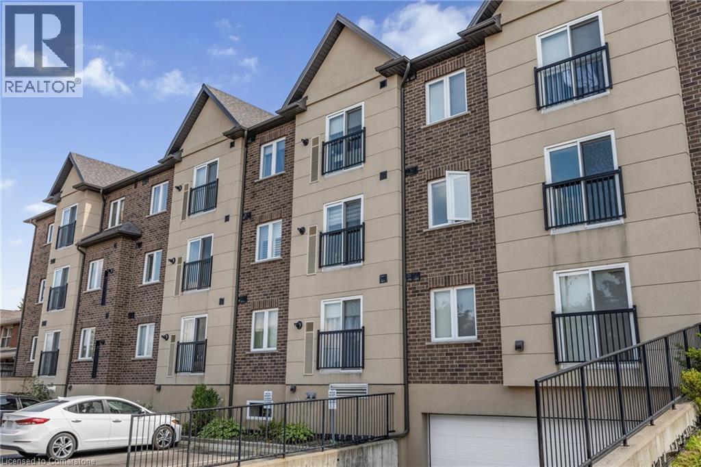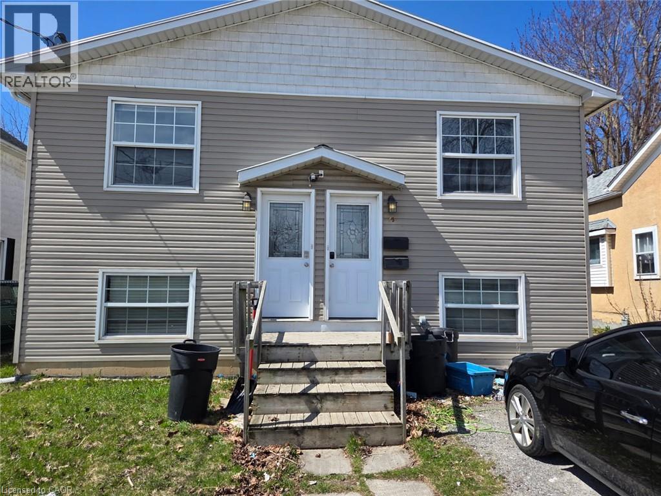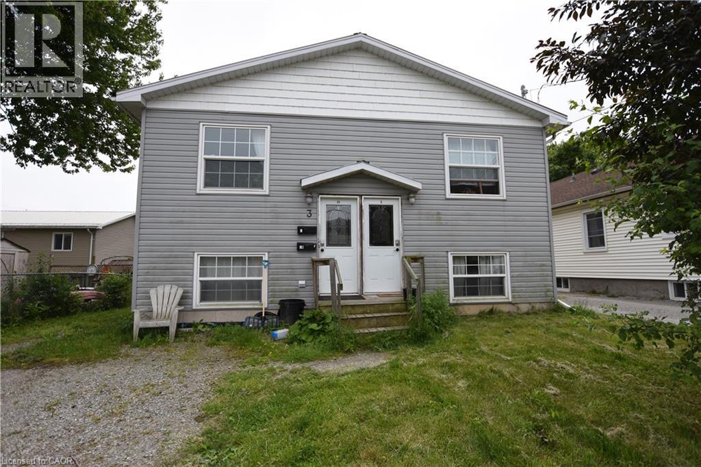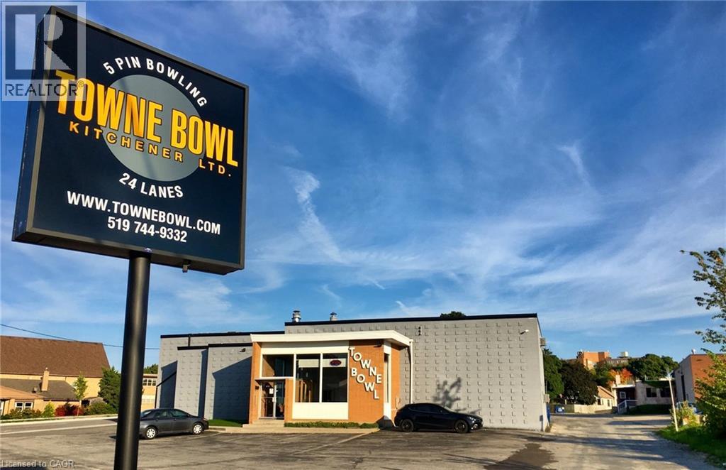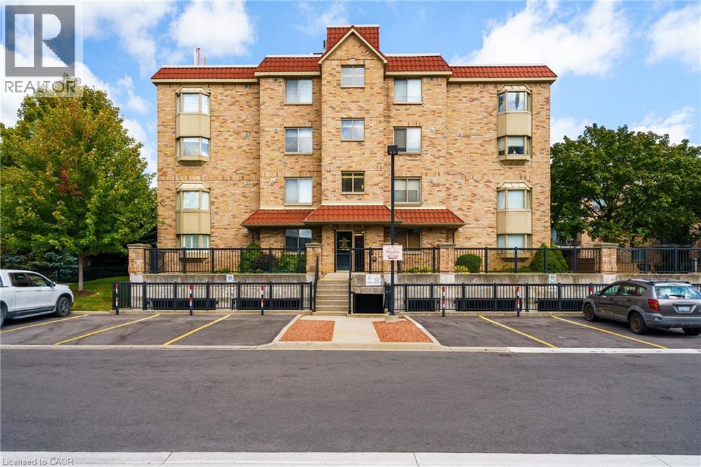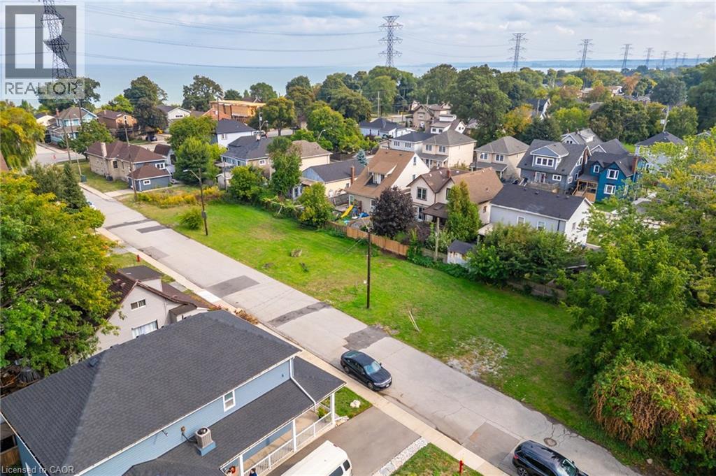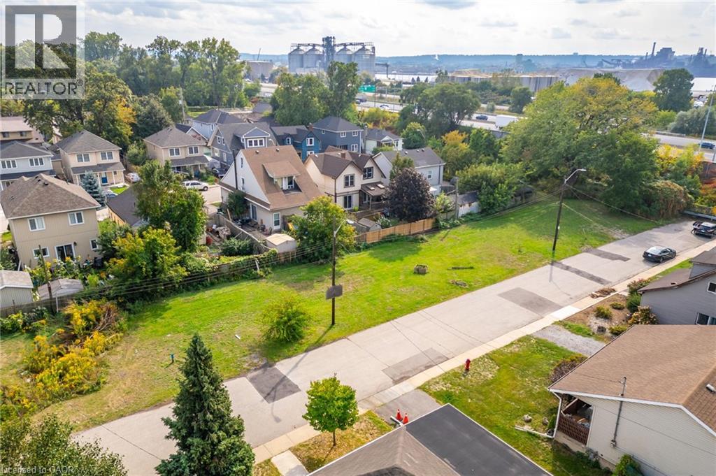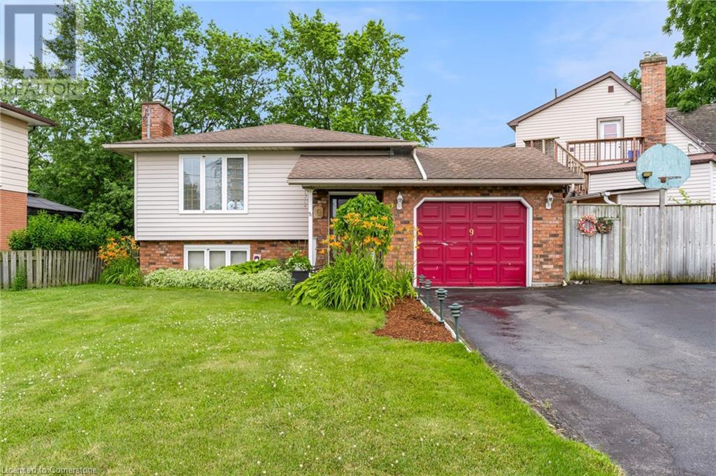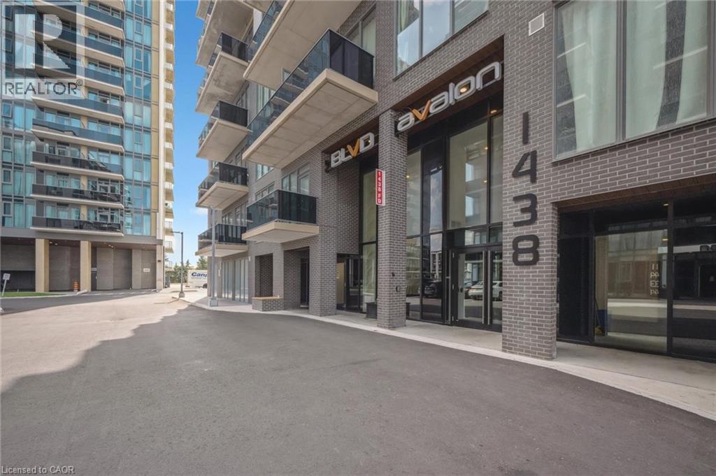78 Jayla Lane
Smithville, Ontario
Large modern luxury freehold 4 bedroom townhome. Finishes includes all quartz countertops in the kitchen and bathrooms, 9ft ceilings on the main floor. Bright open-concept design on the main floor. that combines the kitchen, dining and living areas. Modern smooth ceilings and luxury designer vinyl on the first floor all accentuate the stylish, This home is the definition of comfortable luxury living, right in the heart of Smithville only 10 minutes from the QEW! Homeowners will enjoy being only steps away from the Community Park, pristine natural surroundings, and walking/biking trails. Brand new 93,000 sqft Sports and Multi-Use Recreation Complex featuring an ice rink, library, indoor and outdoor walking tracks, a gym, playground, splash pad, skateboard park. Plenty of local shops and cafe's, and just a 10-minute drive to wineries. (id:63008)
11 Maple Hill Drive
Kitchener, Ontario
An incredible opportunity to live on one of the most sought-after streets in all of KW! From the moment you arrive you'll be captivated by the striking exterior! The exposed aggregate driveway (10 car parking) is perfectly complemented by three garage bays. Situated on a meticulously landscaped near half acre lot (100’ x 191’), an absolute showstopper inside and out. The expansive open-concept main floor design allows effortless entertaining and comfortable everyday living. The living room offers picturesque views to both the front and rear property, seamlessly flowing into a dining area with walkout access to the backyard deck. The oversized eat-in kitchen is a chef’s dream, featuring a 6-seater island and an abundance of cabinetry and prep space, with an additional corridor of custom cabinetry that leads to a sunken sunroom bathed in natural light. Upstairs, the impressive primary suite is lined with windows, creating a bright, airy retreat. A generous walk-in closet (potential for a second walk-in) complements the spa-inspired ensuite bath. Two additional bedrooms and a large storage room complete the upper level. The thoughtfully designed layout offers flexibility with a ‘secondary wing’, a perfect retreat for extended family or guests. This wing features a stunning living room with soaring vaulted ceilings and oversized windows, full bathroom, two additional bedrooms and large office. With two separate garage entrances, the home also features dual mudrooms, each with its own powder room. The traditional basement area is ideal for entertaining, providing ample space for gatherings and leisure. Outside, the expansive deck leads you to a beautifully private, landscaped backyard oasis. A rare find in the heart of the city! Situated mere steps from one of Canada’s top-rated golf courses, Westmount Golf & Country Club, and within minutes of the region’s finest amenities, shopping, & dining. This is an exceptional offering for those seeking both luxury and lifestyle. (id:63008)
886 Golf Links Road Unit# 302
Ancaster, Ontario
Discover 886 Golf Links Road, Unit 302 – a stylish and low-maintenance 1-bedroom condo in the sought-after Meadowlands of Ancaster. Offering 677 sq. ft. of bright, well-designed living space, this home is ideal for those looking to downsize, purchase their first property, or invest in a prime location. Enjoy an open-concept living and dining area filled with natural light, a functional kitchen, and a generously sized primary bedroom. The unit also features in-suite laundry, underground parking, and a storage locker for added convenience. Located in a quiet, well-managed building, you’re just steps to shopping, dining, and everyday amenities, with quick highway access for an easy commute. A perfect blend of comfort, convenience, and community awaits! (id:63008)
75 Pine Street S
Thorold, Ontario
Looking for a student rental close to the bus route & Pen Center? Looking for a family rental? Look no further. This Up/Down duplex offers 2 identical units. Each unit contains 4 bedrooms, 2 bathrooms (1 with a tub and the other contains the washer dryer and stand in shower), living room, kitchen & dining room. Built in 2014 with a steel roof offering a low maintenance rental. (id:63008)
3 Elgin Street S
Thorold, Ontario
Designed as a student rental but could also be used as 2 family units. Each identical unit offers 4 bedrooms, 2 bathrooms 1 with a shower/tub and the other offering laundry and a stand in shower. Close to the bus route for Brock University and the Pen Centre make this building an attractive rental unit. Built in 2013 with a steel roof means little maintenance to keep the cash flowing! (id:63008)
11 Ottawa Street N Unit# 3
Kitchener, Ontario
Exciting leasing opportunity with high exposure on a busy major artery. Multi Use zoning allows for a variety of commercial uses including retail, health industry, office space, to name a few. High visibility location with great accessibility to LRT line, 401 and Expressway. In addition, enjoy the convenience of onsite parking. LAST UNIT AVAILABLE 2,805 sq. ft. Onsite parking and high exposure this property is surrounded by established residential neighbourhoods, just outside of the downtown, and walking distance to 3 major development projects with a proposed 2,583 residential units to be built. (id:63008)
3499 Upper Middle Road Unit# 211
Burlington, Ontario
Discover the perfect mix of comfort and convenience in this beautifully maintained 1-bedroom, 1-bath condo in the sought-after Walker’s Square community. The open layout showcases a bright and spacious living area and a smartly designed eat-in kitchen with abundant white cabinetry and stainless-steel appliances. The generously sized primary bedroom pairs perfectly with the convenience of in-suite laundry and 4-piece bathroom. Step onto your private balcony to unwind amidst mature trees and meticulously landscaped grounds—a tranquil park-like backdrop that offers both privacy and natural beauty. The building is smoke-free and impeccably cared for, providing a peaceful, worry-free lifestyle. Enjoy an exclusive underground parking and the added bonus of a locker space conveniently located on the same level as the suite. Exceptional on-site amenities include a party room, fitness centre, car wash station, and a community patio with BBQ area—ideal for entertaining or relaxing with neighbours. All this just steps from shopping, transit and everyday essentials, with quick access to the 403, QEW and GO Station. Affordable, convenient living in a truly desirable location—your new home awaits! Some photos have been virtually staged. (id:63008)
113 Meadowlands Boulevard
Ancaster, Ontario
Live in Ancaster’s Meadowlands with room to grow. This sun-filled 4-bed, 3-bath detached home offers 2,560 sq ft above grade plus a 1,200 sq ft high-ceiling basement with open, customizable space ideal for future income, an in-law suite, or multigenerational living. Walk to AAA-rated schools, Meadowlands Park, Cineplex, Costco, trails, waterfalls, and golf. The open-concept main floor features a bright eat-in kitchen with new stainless appliances, a double-sided fireplace, a formal dining room, and a main-floor den ideal for a home office or study. Upstairs you will find a spacious primary suite with walk-in closet, an ensuite bath, and a smart laundry chute, with three additional generous bedrooms. Outside there is a fully fenced backyard and a spacious deck with room for dining and lounge zones. A 2-car garage and a concrete driveway provide total parking for up to 6 cars including the driveway. Commuter friendly: minutes to Hwy 403, about 18 minutes to GO, and roughly 10 minutes to McMaster University. (id:63008)
10 Knapmans Drive
Hamilton, Ontario
Rare opportunity to build your dream home in Hamilton Beach! This 135 ft x 44 ft residential lot offers endless potential just steps from the sandy shores of Lake Ontario. Nestled on a dead-end road, the location combines peace and privacy with unbeatable convenience. Enjoy morning walks along the beach and evening sunsets by the water—all while being only minutes from access to major highways, public transit, shopping, and schools. Whether you’re looking to create a custom family retreat or an investment property, this lot delivers the perfect canvas. Don’t miss your chance to secure prime land in one of Hamilton’s most unique and desirable waterfront communities. (id:63008)
11 Knapmans Drive
Hamilton, Ontario
Rare opportunity to build your dream home in Hamilton Beach! This 135 ft x 44 ft residential lot offers endless potential just steps from the sandy shores of Lake Ontario. Nestled on a dead-end road, the location combines peace and privacy with unbeatable convenience. Enjoy morning walks along the beach and evening sunsets by the water—all while being only minutes from access to major highways, public transit, shopping, and schools. Whether you’re looking to create a custom family retreat or an investment property, this lot delivers the perfect canvas. Don’t miss your chance to secure prime land in one of Hamilton’s most unique and desirable waterfront communities. (id:63008)
9 Valley Road
St. Catharines, Ontario
This 3+1 bedroom, 2 bath home is nestled in the greatest part of St. Catharines. Bus route, shopping and schools near by.Hard wood floors through out, large kitchen and great sized bedrooms. In-law suite as well so if you have a parent that is with you or you want to have some extra income,it is possible. Put your personal touch on this amazing house. (id:63008)
1438 Highland Road W Unit# 1106
Kitchener, Ontario
BLVD at Avalon is a chic, modern apartment community defined by upscale comfort and thoughtful design. This POPPY floor plan offers 1 bed, 1 bath, 604sqft of space, an open-concept layout, gourmet kitchen with quartz countertops and two-toned cabinetry, luxurious bath, ample closet space, and in-suite laundry. Building amenities include a state-of-the-art fitness centre and a serene fourth-floor terrace with cabanas, perfect for unwinding or socializing. With a walk score of 66 and nestled in a vibrant neighbourhood, BLVD provides an elegantly balanced lifestyle. Book your showing today! (id:63008)

