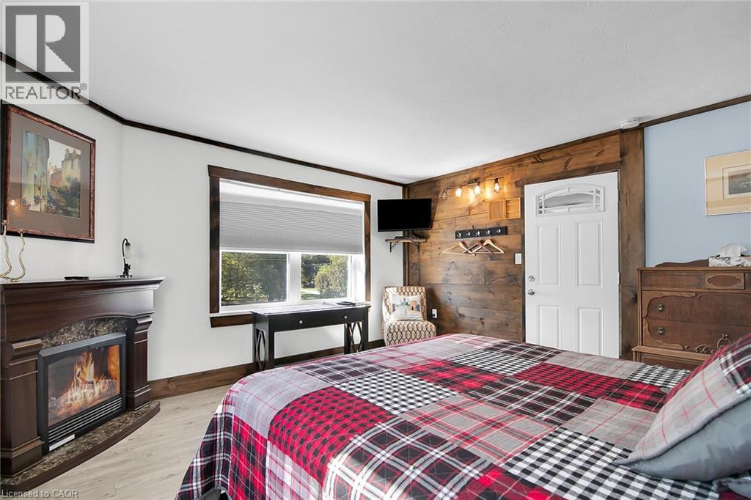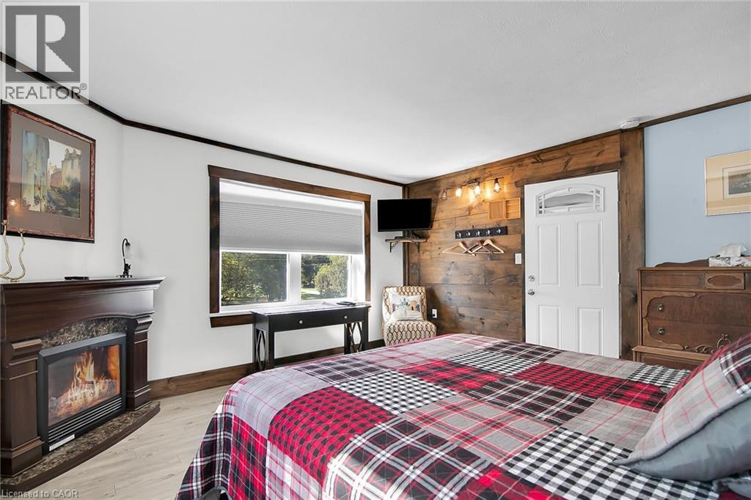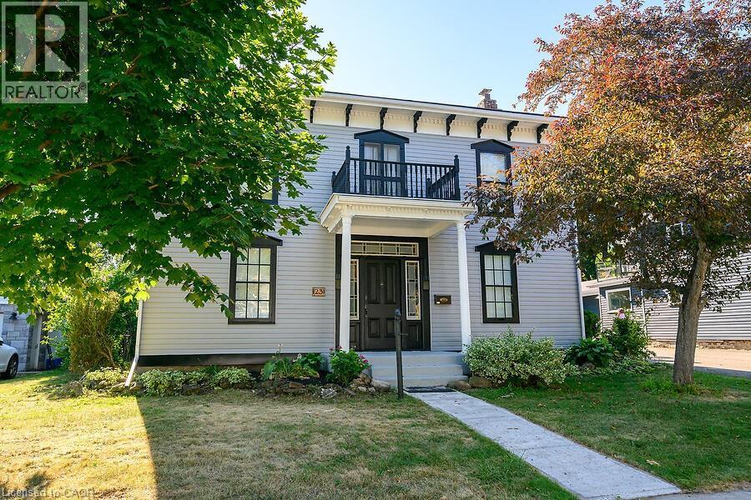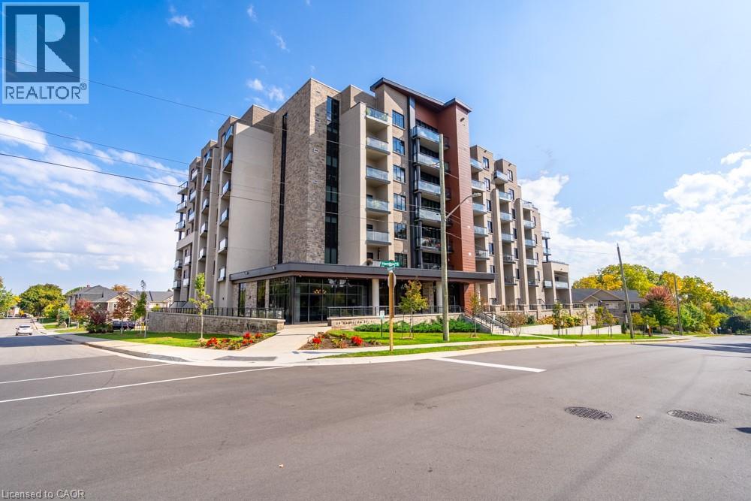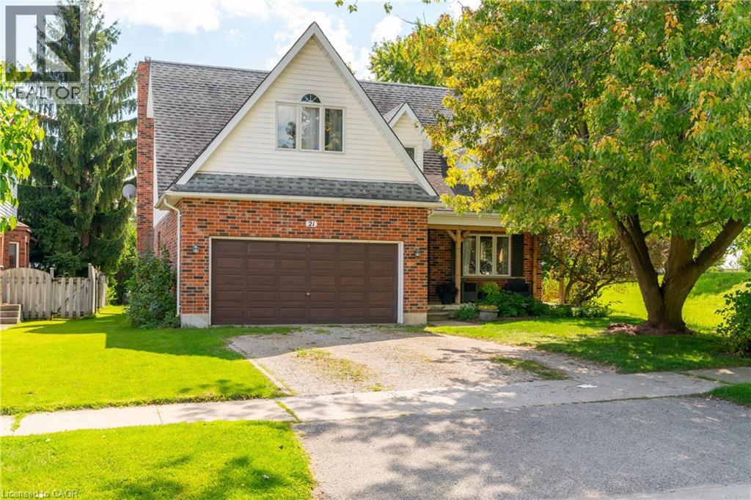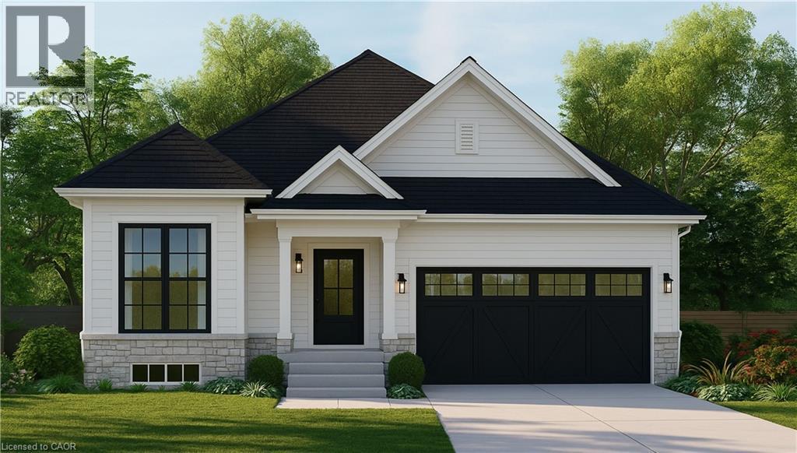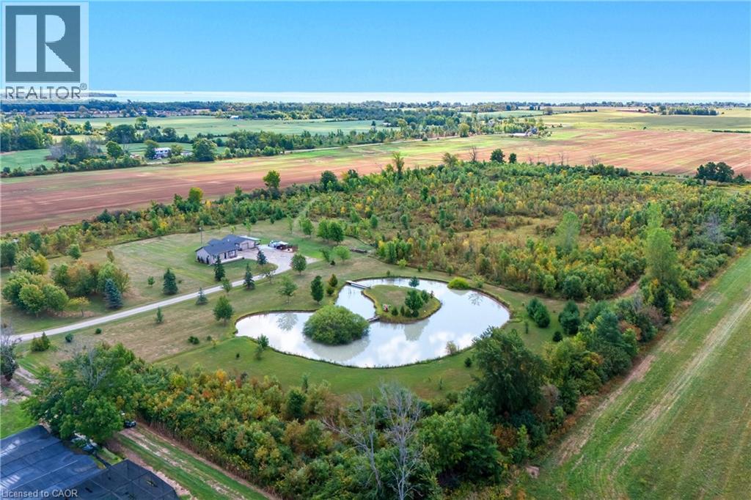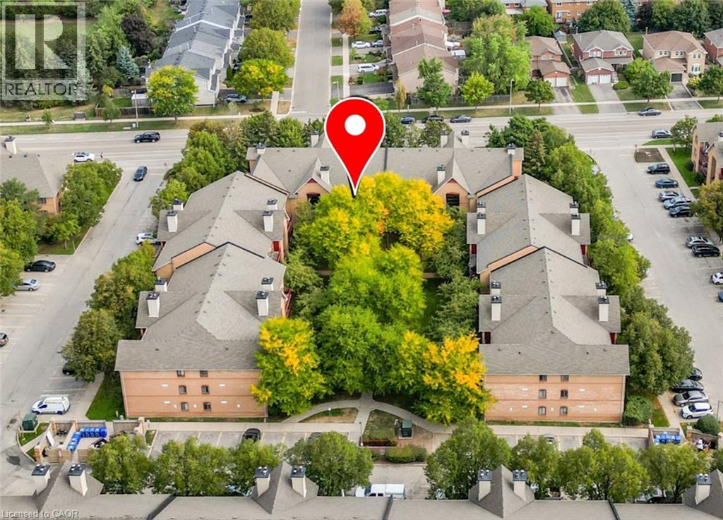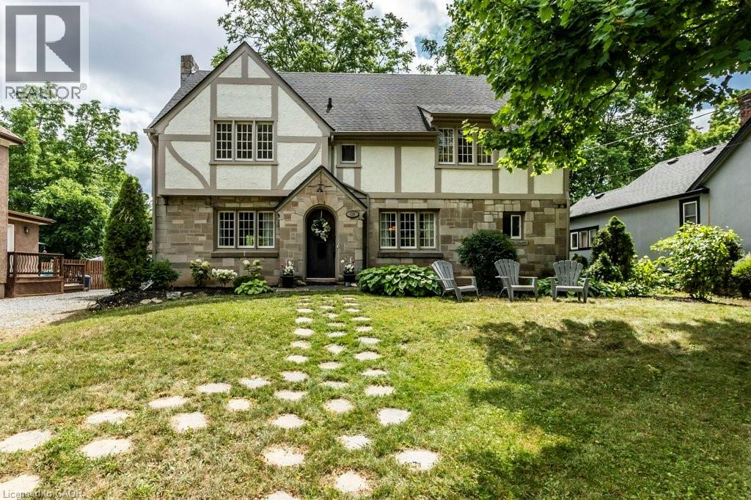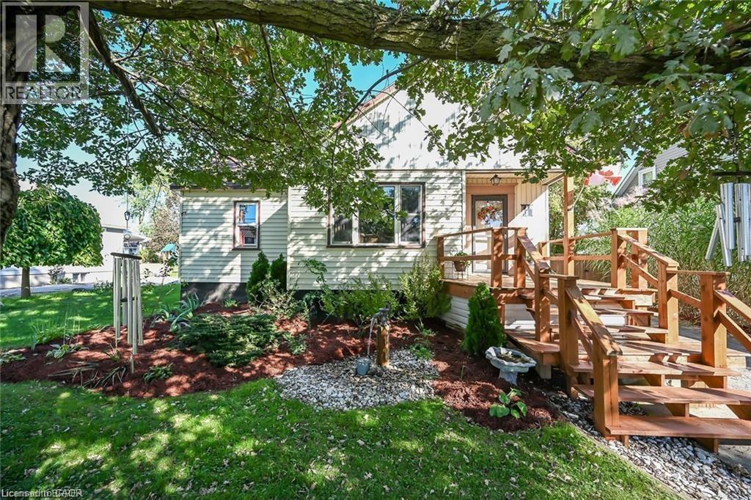015193 Grey Bruce Townline
Scone, Ontario
Here is your opportunity to get out of the city! Welcome to The Harley Blues Café, easily one of the most lucrative investment properties you could add to your portfolio this year. What you get here are three streams of income wrapped into one: A 6800 square-foot two-level residential/commercial building complemented by a highly successful French Fry Stand. The ground floor of the building features a turnkey restaurant space with everything you need to run a dine-in eatery as well as operate a takeout counter or change over to Convenience Store with LCBO. Both the restaurant and French Fry Stand had their last health inspection September of 2025; Water Test (0-0 rating) just completed September 2025 - and all equipment is in optimal condition. The upper floor features a 5-bedroom home separated into two units, each with their own kitchen and bathroom. Owner residence or rent rooms out to employees of Aecon and Bruce Power (by the week in off-season), or the opportunity to rent on Airbnb during tourist season and keeping the rooms full in the off-season with tradesmen. Situated next to a beautiful Saugeen River, which is just a few steps from the house, this picturesque property is a fantastic place to live and run a business. Swimming, Fishing, Canoeing, Kayaking, Hiking, Snowshoeing, Cross-country Skiing & Snowmobiling right out your back door. No expense was spared on renovations, decorations and equipment. Book your private showing today to see all the potential for yourself. (id:63008)
015193 Grey Bruce Townline
Scone, Ontario
Welcome to The Harley Blues Cafe, easily one of the most lucrative investment properties you could add to your portfolio this year. What you get here are three streams of income wrapped into one: A 6800 Square-foot two-level residential/commercial building complemented by a highly successful French Fry Shack. The ground floor of the building features a turnkey restaurant space with everything you need to run a dine-in eatery as well as operate a takeout counter or convert to Convenience Store with LCBO. Both the restaurant and French Fry shack had their last health inspection September 2025 - and all equipment is in optimal condition. The upper floor features a 5-bedroom home separated into two units, each with their own kitchen and bathroom. Owner residence or rent rooms out to employees of Aecon and Bruce Power (by the week in off-season), or the opportunity to rent on Airbnb during tourist season and keeping the rooms full in the off-season with tradesmen. Situated next to a beautiful Saugeen River, which is just a few steps from the house, this picturesque property is a fantastic place to live and run a business. Swimming, Fishing, Canoeing, Kayaking, Hiking, Snowshoeing, Cross-country Skiing & Snowmobiling right out your back door. No expense was spared on renovations, decorations and equipment. Book your private showing today to see all the potential for yourself. (id:63008)
1560 Kerns Road Unit# 5
Burlington, Ontario
Welcome to your happy place! This beautifully cared-for 3-bedroom townhome (in one of Burlington’s most sought-after complexes!) backs right onto a storybook ravine and babbling creek. Step outside to your massive private deck and soak in the peaceful, forest views — perfect for morning coffee or sunset cocktails. Inside, the main floor is made for entertaining! The updated kitchen sparkles with quartz countertops, sleek modern cabinetry, a GE induction stove, and a Bosch dishwasher. Whip up dinner while chatting with guests in the open-concept dining/living room, then cozy up around the gas fireplace. The family room off the kitchen is a sunlit retreat, with huge windows framing those gorgeous ravine views. Upstairs, the home has been reimagined into 2 spacious bedrooms, each with their own ensuite (but yes — it can be converted back to 3 bedrooms if you prefer!). The primary suite boasts an updated ensuite, a dreamy screened balcony, and plenty of room to unwind. The second bedroom is equally spoiled with a private full bath, and luxury vinyl floors done throughout the 2nd floor (2025). The lower level is another slice of paradise — a bright above-grade bedroom, a rec room with a walk-out to that jaw-dropping deck, plus laundry and storage. Bonus? You get outdoor space on EVERY level — a rare treat! You’ll also enjoy a double-wide driveway, private garage, and a friendly community with an outdoor pool, party room, and snow removal right to your doorstep. Love the outdoors? Kerns Park, golf, and tennis are all within walking distance. Need to commute? You’re minutes from the 403, 407, and QEW. This is more than a home — it’s a lifestyle. Don’t miss your chance to make it yours! (id:63008)
23 Mountain Street
Grimsby, Ontario
Historically significant home located in the heart of Grimsby Center. This 3 + 2 bedroom home has been divided into two separate units providing an ideal situation to supplement mortgage (live in one rent the other) or as an income property on its own. Recent improvements include exterior siding, exterior painting, 2 furnaces, 200 amp service plus 100 amp subpanel, 2nd floor laundry in main unit and much more. All improvements have been made with the original charm of the house in mind. Ample parking and serene backyard also add to the overall curb appeal of this 2 family home. This is a wonderful opportunity for a budget conscious buyer or as a pure investment. A real gem in a fantastic community!! Min. 24 hrs. notice for all appointments (id:63008)
30 Hamilton Street S Unit# 213
Waterdown, Ontario
Experience upscale living at 213-30 Hamilton Street South, a sophisticated two-bedroom, two-bathroom, 1,170 square foot corner residence in the prestigious The View Condominium, in downtown Waterdown. This contemporary building offers exceptional amenities—concierge service, a state-of-the-art fitness center, stylish party room, pet washing station, rooftop terrace, and lush garden. Inside, floor-to-ceiling windows frame sweeping views and flood the open-concept living, dining, and kitchen spaces with natural light. The kitchen features a large island, premium appliances, and elegant finishes. Step onto your private balcony to savor morning coffee or take in breathtaking sunsets. The primary suite impresses with two walls of windows and a serene ambiance, complemented by a spa-inspired ensuite. The second bedroom is perfect for guests or a refined home office. In-suite laundry, underground parking, and a storage locker complete the offering. Stroll to boutiques, fine dining, cafés, and markets, with quick access to major highways. Luxury, location, and lifestyle—perfectly combined. Don’t be TOO LATE*! *REG TM. RSA. (id:63008)
21 Burwell Road
Stratford, Ontario
Welcome to this beautifully maintained 5-bedroom, 3-bathroom detached custom-built home, offering the perfect blend of space, comfort, and contemporary finishes. Situated in a desirable neighborhood, this home is ideal for growing families or those who love to entertain. Step into a bright and spacious main floor featuring a large living room, a separate dining room, and a generously sized family room with a cozy wood-burning fireplace and walkout to the backyard. The fully renovated kitchen (2023) boasts modern finishes, ample cabinetry, and sleek countertops, making it a dream for home chefs. Enjoy the convenience of main floor laundry and a stylish 2-piece powder room for guests. Upstairs, you’ll find five full bedrooms, including a luxurious primary suite with a walk-through closet and private 3-piece ensuite. A well-appointed 4-piece main bathroom serves the additional bedrooms. The fully fenced backyard is your private oasis, complete with a 2022 above-ground pool, a spacious deck, and plenty of room for summer fun and entertaining. Additional features include a double-car garage, a massive unfinished basement with bathroom rough-in—ready for your personal touch and future expansion. Don’t miss this opportunity to own a move-in-ready family home with all the extras! (id:63008)
88 Hilborn Street
Plattsville, Ontario
Builder Promo — $10,000 in Design Dollars + Engineered Hardwood in Bedrooms + Gas Fireplace (Limited Time)! Welcome to Plattsville Estates by Sally Creek Lifestyle Homes, where small-town charm meets modern convenience—just 20-30 minutes from Kitchener-Waterloo and 60 minutes from the GTA. This stunning, to be built, Playfair Model raised bungalow sits on a spacious 50-foot lot (also available on a 60-foot lot with triple car garage), offering a lifestyle that feels open, comfortable, and never crowded. Designed for easy one-floor living, the home features 3 bedrooms and 2.5 bathrooms with premium finishes throughout. Enjoy 9-foot ceilings on both main and lower levels, a bright open-concept kitchen with extended-height cabinets, crown moulding, and elegant quartz countertops in both the kitchen and bathrooms. Durable engineered hardwood flooring flows through the main living areas, complemented by stylish 1x2' ceramic tile. A beautiful oak staircase with wrought iron spindles leads to the lower level, while modern trim, doors, and sleek under-mount sinks add a polished touch. Additional features include air conditioning, HRV, high-efficiency furnace, and fully sodded lots. Buyers can also customize their home beyond standard builder options, ensuring a space perfectly suited to their lifestyle. Added perks include capped development charges and an easy deposit structure. Please note this home is to be built, with several models and lots available. (id:63008)
421 Ramsey Road
Haldimand County, Ontario
Welcome to your private retreat on nearly 20 acres of natural beauty. This unique property offers the perfect blend of recreation, relaxation, and absolute privacy. The wooded acreage with established trails provides endless opportunities for hiking, nature walks, or off-roading. The stocked pond with an island is perfect for fishing enthusiasts or simply relaxing by the water while soaking in the peaceful surroundings. At the heart of the estate sits a cozy home with multiple outdoor living spaces. Unwind on the second patio off the garage, where evenings are filled with the sounds of nature and complete seclusion. This property is more than a home-it's an outdoor haven for nature lovers, adventurers, and anyone seeking a private escape. (id:63008)
161 Dunnigan Drive
Kitchener, Ontario
Welcome to this stunning, brand-new end-unit townhome, featuring a beautiful stone exterior and a host of modern finishes you’ve been searching for. Nestled in a desirable, family-friendly neighborhood, this home offers the perfect blend of style, comfort, and convenience—ideal for those seeking a contemporary, low-maintenance lifestyle. Key Features: • Gorgeous Stone Exterior: A sleek, elegant, low-maintenance design that provides fantastic curb appeal. • Spacious Open Concept: The main floor boasts 9ft ceilings, creating a bright, airy living space perfect for entertaining and relaxing. • Chef-Inspired Kitchen: Featuring elegant quartz countertops, modern cabinetry, and ample space for meal prep and socializing. • 3 Generously Sized Bedrooms: Perfect for growing families, or those who need extra space for a home office or guests. • Huge Primary Suite: Relax in your spacious retreat, complete with a well appointed ensuite bathroom. • Convenient Upper-Level Laundry: Say goodbye to lugging laundry up and down stairs— it’s all right where you need it. Neighborhood Highlights: • Close to top-rated schools, parks, and shopping. • Centrally located for a quick commute to anywhere in Kitchener, Waterloo, Cambridge and Guelph with easy access to the 401. This freehold end unit townhome with no maintenance fees is perfect for anyone seeking a modern, stylish comfortable home with plenty of space to live, work, and play. Don’t miss the opportunity to make it yours! (id:63008)
1510 Pilgrims Way Unit# 733
Oakville, Ontario
TRAILSIDE LIVING IN OAKVILLE … Nestled in the serene community of Pilgrims Way Village, this 2-bedRm, 1-bath condo at 733-1510 Pilgrims Way offers the perfect blend of comfort, convenience & lifestyle. Step inside the welcoming space as it leads into a bright, OPEN CONCEPT living/dining area accented by durable laminate flooring & cozy wood-burning fireplace. Sliding doors open to a private balcony – an ideal spot to relax & enjoy a BBQ (gas BBQ permitted) PLUS includes self-contained storage. The well-designed layout continues w/spacious dining area featuring a walk-in closet/pantry, adding valuable storage. The kitchen offers abundant cabinetry and counter space, while the primary bedroom impresses w/its own WALK-IN CLOSET & ENSUITE PRIVILEGE to the 4-pc bath combined w/laundry. A second bedroom makes this unit a practical and inviting space for singles, couples, or small families. Two underground [tandem] parking spaces. Pilgrims Way Village extends its appeal w/amenities tailored to modern lifestyles: exercise room, games room, visitor parking & inclusive condo fees that cover building maintenance, common elements, snow removal, water & one assigned parking space (option for renting an additional spot). The true highlight, however, is the UNBEATABLE LOCATION. Just steps from McCraney Creek Trail, Glen Abbey Trails & Pilgrims Park, this home places you at the heart of Oakville’s natural beauty. Whether you’re jogging along forested pathways, strolling w/your dog, or simply enjoying the changing seasons, the neighbourhood’s trail-laced setting is unmatched. Families benefit from access to TOP-TIER SCHOOLS, excellent transit, shopping & quick highway connections, making it as practical as it is peaceful. Whether you’re a first-time buyer, downsizer, or investor, this is a rare chance to secure a home in one of Oakville’s most desirable communities. Some images are virtually staged to show potential. CLICK ON MULTIMEDIA for virtual tour, drone photos & more. (id:63008)
128 River Road
Welland, Ontario
Discover timeless charm at 128 River Rd! This stately 2.5-storey home (c.1929) rests on an extraordinary Half-acre L-shaped lot, with a natural forest backdrop. Step inside to find approx. 2800 sq ft of authentic character and quality craftsmanship throughout. While the two bathrooms have been tastefully updated, the rest of the house retains its classic, vintage appeal. The main floor boasts a large formal Living room with fireplace (gas insert), a formal Dining room, a Family/Sunroom, a full 3-pc bathroom and a cozy Kitchen with access to the tranquil backyard. The 2nd-flr features four impressively large bedrooms, providing exceptional living space for a growing family. The untapped potential of the attic is a standout feature, with three large open spaces ready to be transformed into additional bedrooms, a private studio, or a versatile recreation area. A walkout lower level opens to a private woodland which slopes gently to a secluded forested arm - an enchanting retreat for trails, gardens or studio space. The entire back is a naturalist's paradise, covered with lush foliage, towering trees, and diverse flora, creating a secluded and harmonious retreat. The Welland Recreational Waterway and its many amenities are just a short stroll away. The peaceful river setting offers a lifestyle of outdoor recreation, including walking trails, boating, and fishing. The zoning permits a variety of residential uses, from a single-family home to townhomes. A rare opportunity to restore and modernize while preserving its heritage character, all just steps from the Welland Canal, Merrit Island, parks and amenities. New hi-efficiency boiler, 100-amp breaker panel, upgraded plumbing and electrical — no knob-and-tube or aluminum wiring. RSA. (id:63008)
12 Walpole Drive
Jarvis, Ontario
Endless Possibilities here at 12 Walpole Drive in the vibrant town of Jarvis where there is always a community event around the corner for the whole family to enjoy! Rare move-in ready 3 bedroom bungaloft with a spacious layout and cathedral ceiling in the living room. Bright open concept kitchen offers new (2022) appliances and the ability to swap the electrical stove for gas. Two well appointed bedrooms are on the main floor and nearby to the modern 3-piece bathroom with walk-in shower. Upstairs loft includes great space for an office and beautiful open-to-below design. Third bedroom in the loft (new flooring 2025) also has a 2-piece bathroom, perfect for guests or a larger family! Below is a recently updated rec-room all with new flooring (2022), laundry room with new washer & dryer (2022) and another finished 2-piece bathroom! Lots of storage as well as another room that can be used as a potential office. Furnace (2022) is nicely tucked away in its own room leaving the basement open for many different uses. GARDEN SUITE OR HOME BUSINESS POTENTIAL. Make the 1,040 sq.ft., 2 storey outbuilding a $$$ generator, partially finished with electrical, insulation and separate panel! R1A Zoning allows for secondary suites, garden suites, bed and breakfast or home business! Additional upgrades include: Roof (2022), Eavestroughs on house and outbuilding (2022), Driveway (2022), refinished hardwood in 2 main floor bedrooms (2022). Backyard renovations have taken place, grass is being completed! (id:63008)

