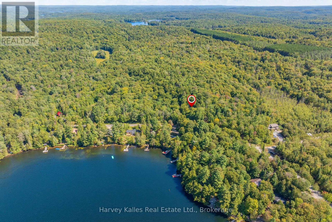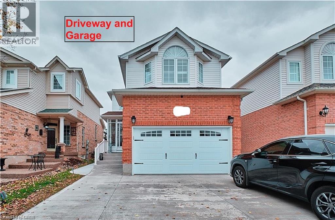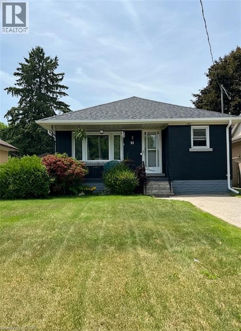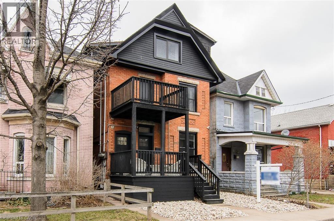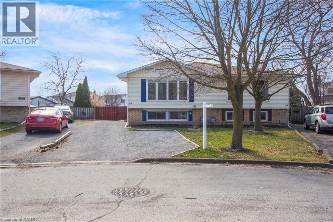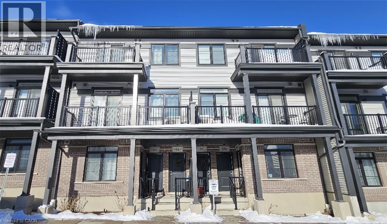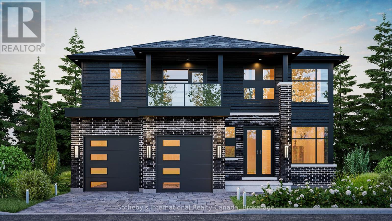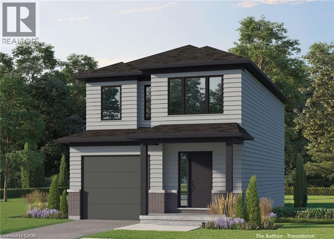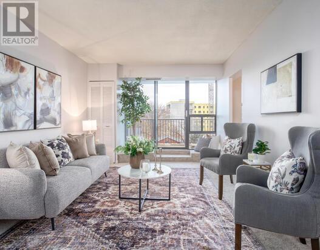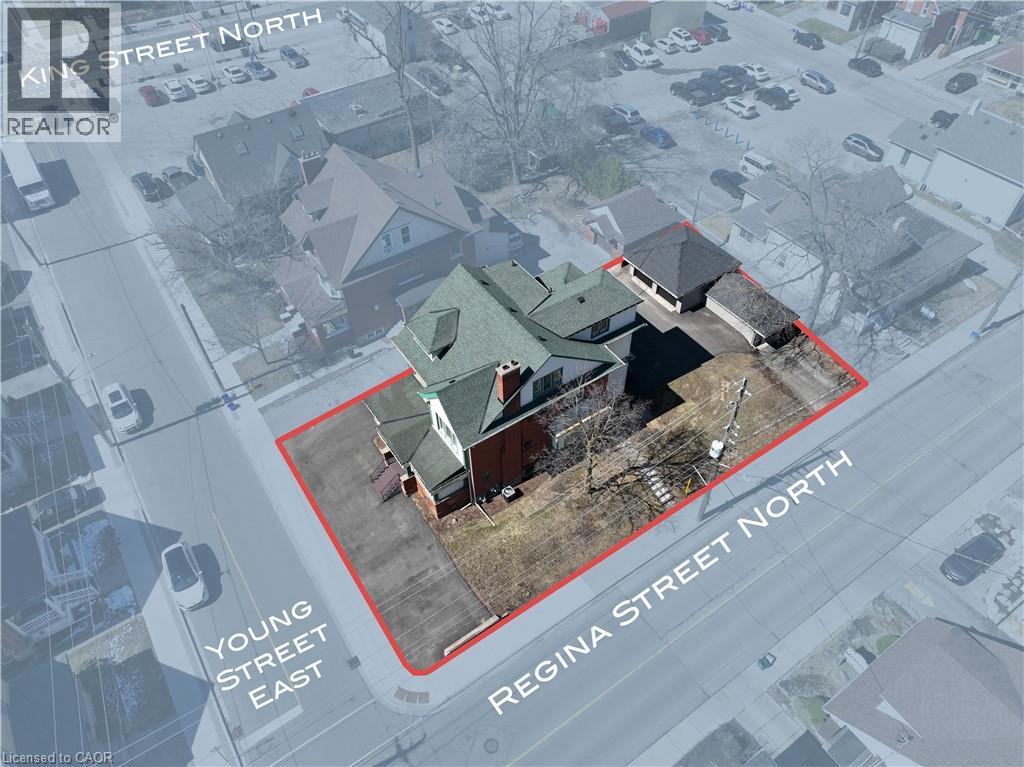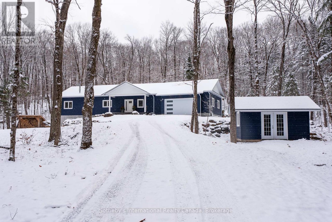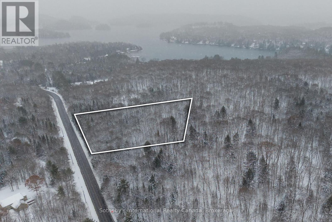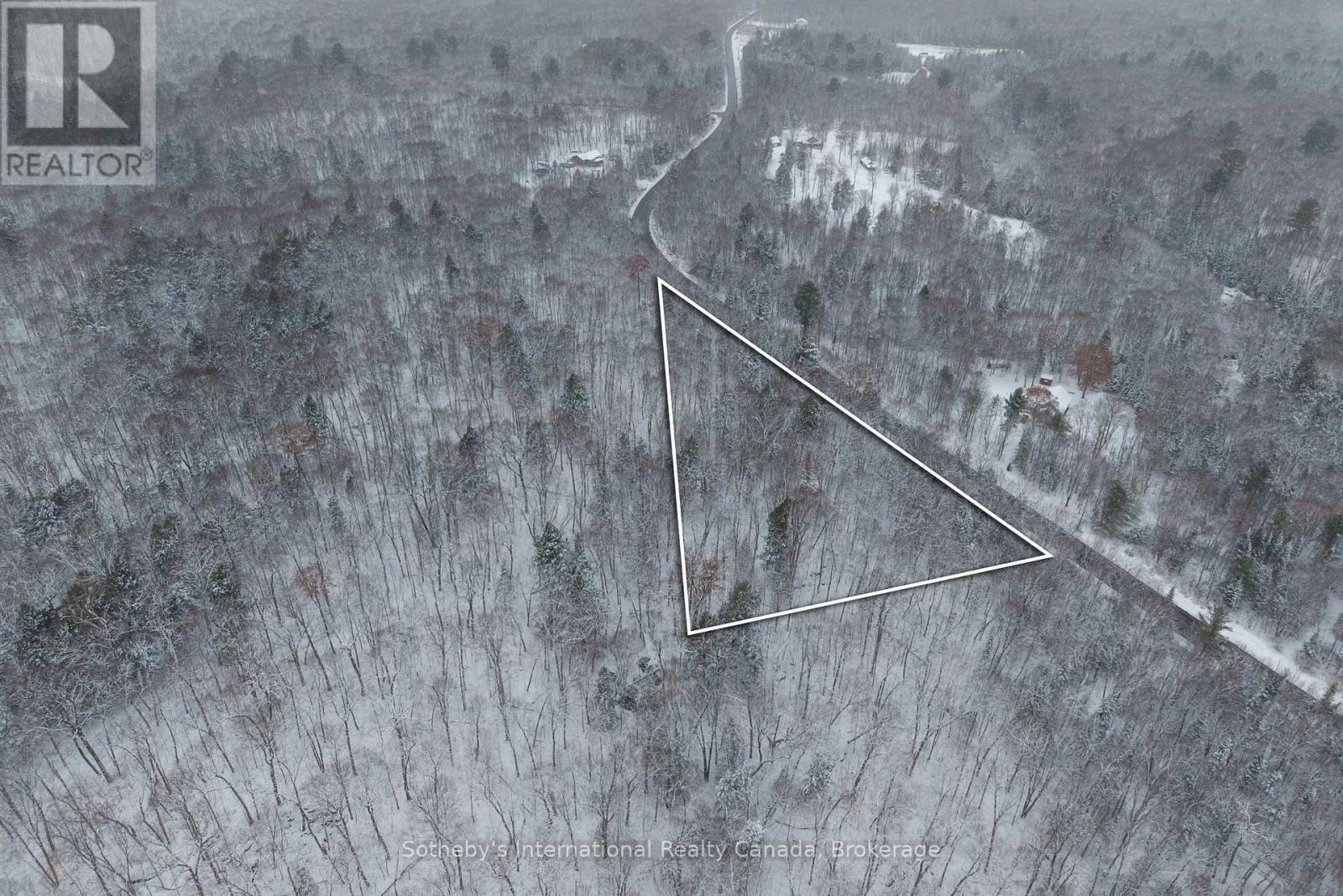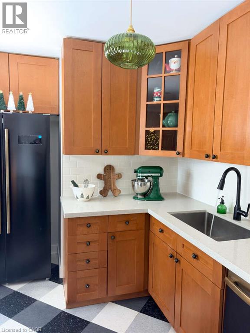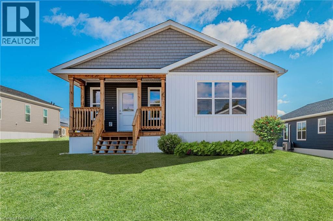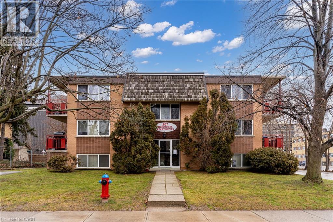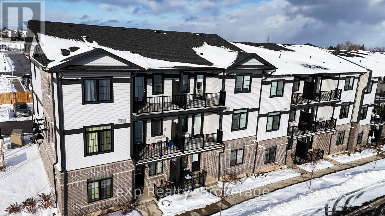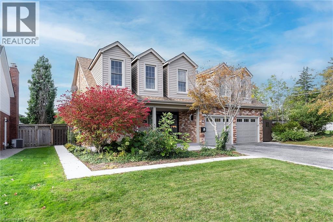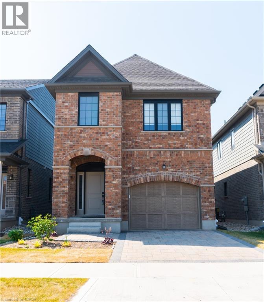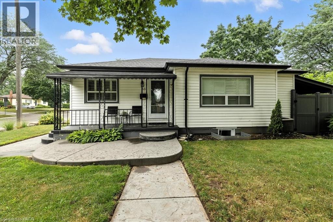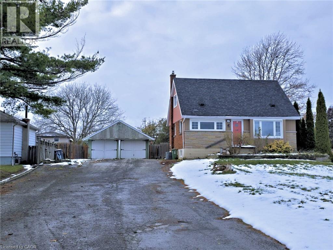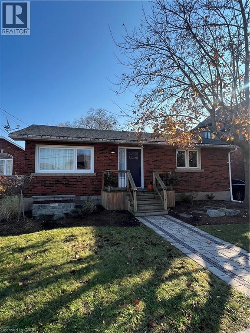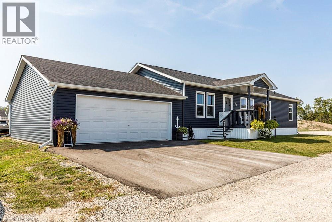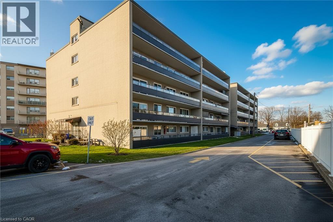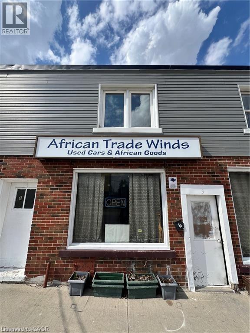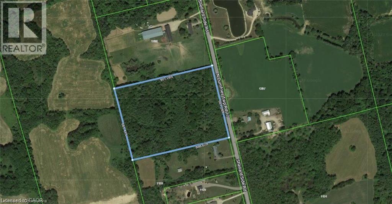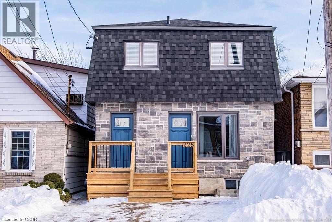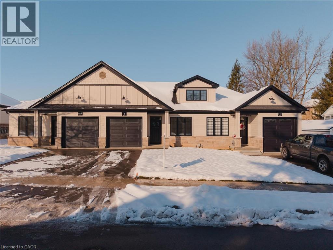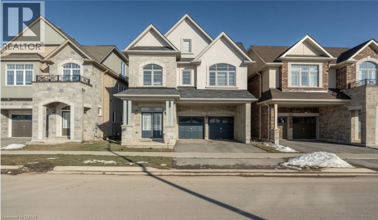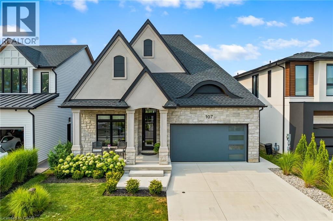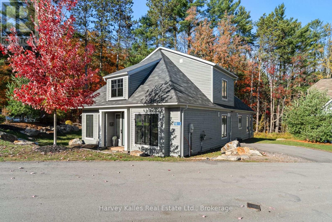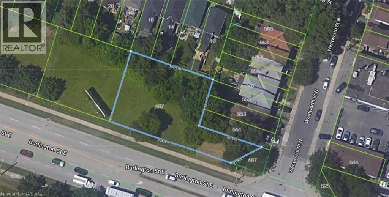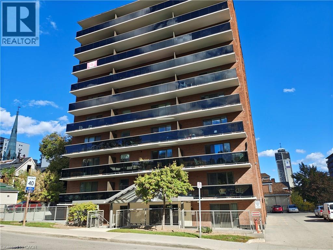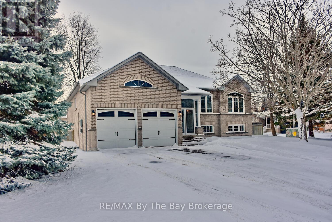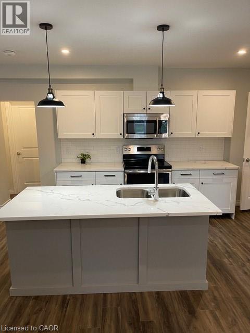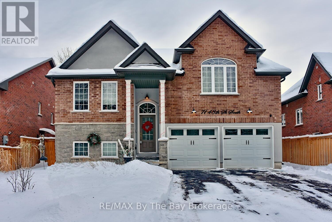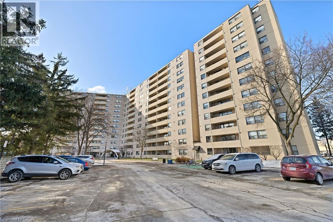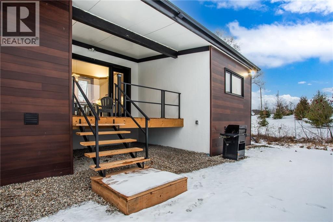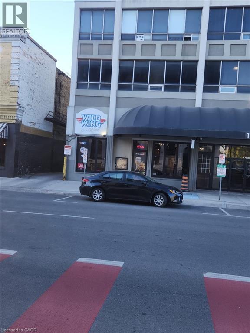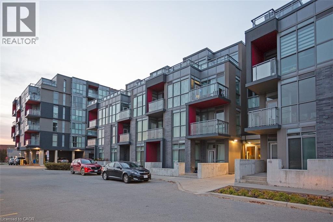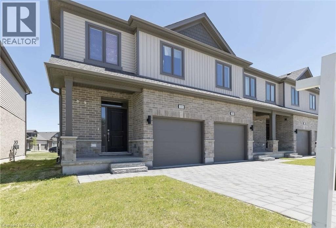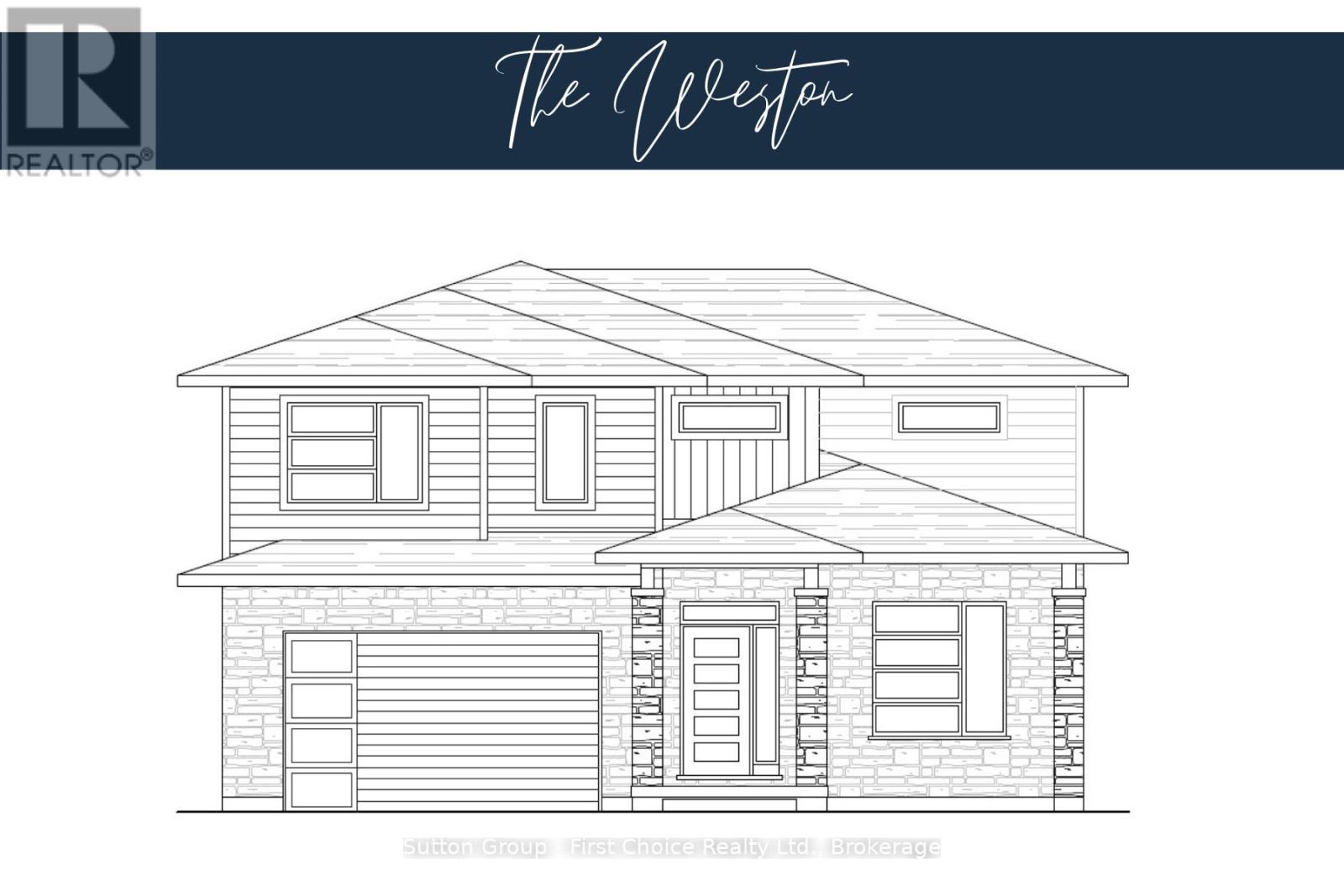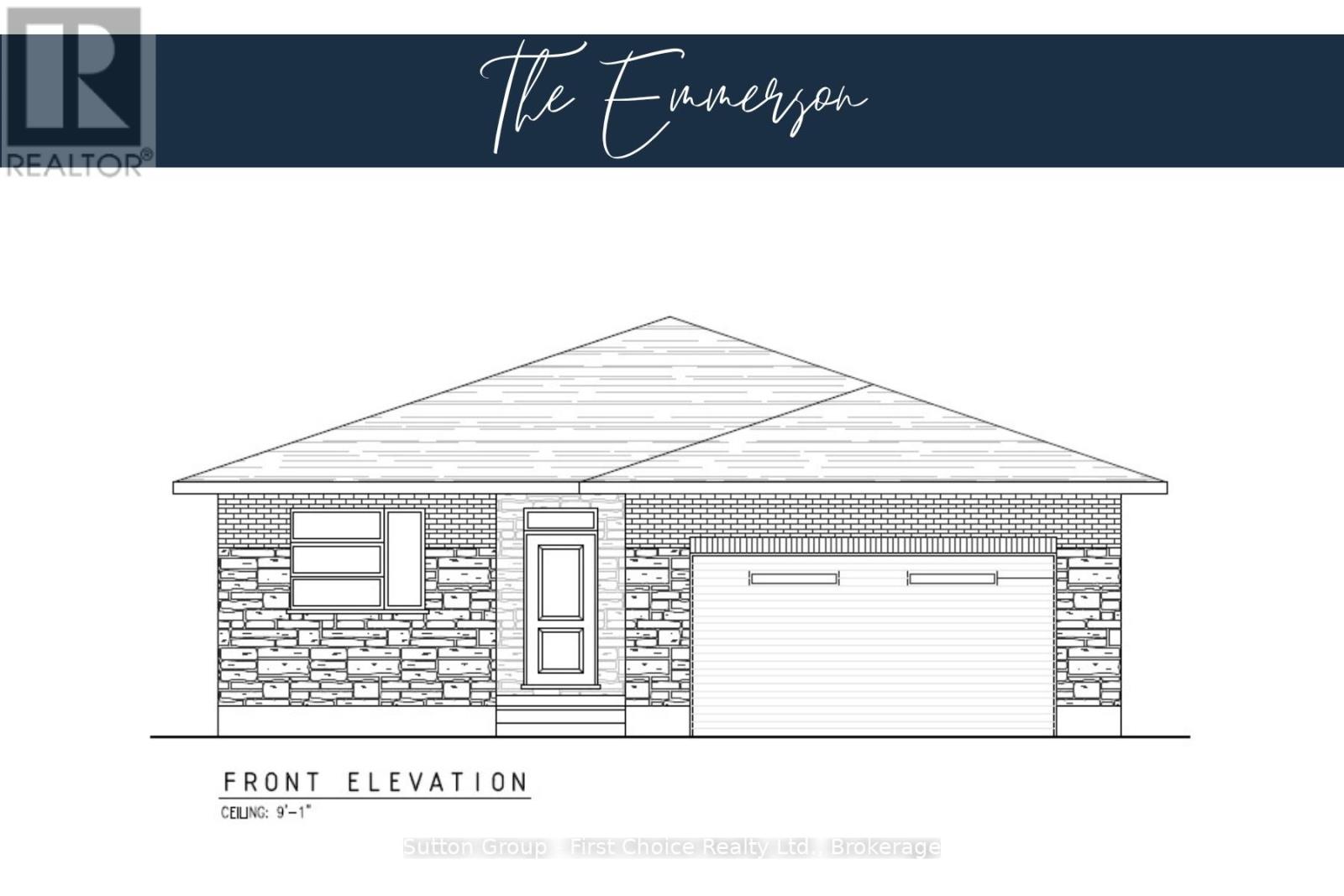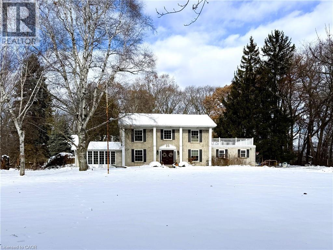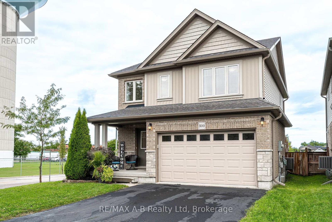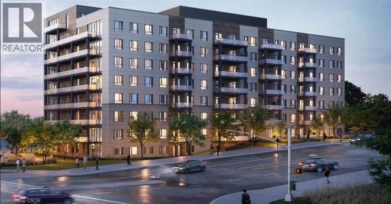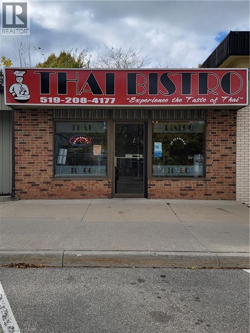0 East Walker Lake Road
Lake Of Bays, Ontario
Explore the potential of this .75 acre wooded residential lot, ideally positioned across from picturesque Walker Lake in Lake of Bays. Set in a desirable area, this property provides an excellent canvas for your future retreat or year-round residence. The sloped terrain lends itself well to creative architectural possibilities, such as a walkout design that could showcase elevated views of the surrounding landscape. With its prime location and appealing natural setting, this lot represents a perfect opportunity to establish a home in one of Muskoka's wonderful communities. (id:63008)
112 Hollyridge Crescent
Kitchener, Ontario
Welcome to 112 Hollyridge Cres, Kitchener, ON, Kitchener - a spacious and beautiful upper unit offering 4 bedrooms, 2.5 bathrooms, and approximately 2500 sq. ft. of comfortable living space. Perfect for families seeking room to grow, this home features a bright open-concept main floor, large windows, and modern finishes throughout. The modern kitchen includes ample cabinetry, quality appliances, and a generous eat-in area. All bedrooms are well-sized, with the primary suite offering a private ensuite and walk-in closet. Additional living areas provide plenty of flexible space for work, relaxation, or entertaining. Enjoy the convenience of Garage and Driveway parking and a fantastic location close to top-rated schools, major amenities, parks, trails, public transit, and shopping. Tenants are responsible for 70% of utilities. This upper unit is move-in ready and ideal for those seeking a spacious, modern home in a family-friendly neighbourhood. Don’t miss this opportunity—book your viewing today! (id:63008)
31 Dieppe Avenue Unit# Lower
Kitchener, Ontario
Welcome to your new home at 31 Dieppe Ave! This bright and inviting lower unit features two bedrooms, a generously sized living/dining room, a functional eat-in kitchen and ample storage throughout. Enjoy the added convenience of private in-suite laundry, giving you full control of your washing and drying—no shared spaces, no waiting. Your monthly rent also includes internet and cable, helping you stay connected and entertained without the extra bills. Situated in a fantastic location, you’ll be just minutes from both downtown Kitchener and Uptown Waterloo, with excellent access to public transit. Parking for one car is included, providing even more convenience. Schedule your private tour today to experience the ideal blend of comfort, value, and accessibility. Don’t miss your chance to make this welcoming 2-bedroom unit your new home! (id:63008)
249 Emerald Street N Unit# 3
Hamilton, Ontario
Welcome to this gem! A beautiful century home that has been fully and newly renovated into a LUXURY 1-Bedroom/1-Bath suite that is a 5-minute walk to the Hamilton General Hospital. The entire home is extravagant and a great way to treat yourself! Great restaurants, coffee houses, and shops close by, major bus lines at your door step. This is a must see! Security cameras and lighting at all corners, Water, Gas and Internet, and 1 Municipal parking spot included! (id:63008)
24 Tara Crescent Unit# Upper
Thorold, Ontario
Bright and spacious 2 bedroom main level unit in a duplex. Close proximity to Brock Uni, Mel Swart Park and Lake Gibson. Tenant to split utilities with basement tenant 50/50. Parking available. (id:63008)
542 Highway 60
Huntsville, Ontario
Welcome to your opportunity to own a brick bungalow with a fully self-contained two bedroom in-law suite. Inside, you'll find many triple-glazed windows, a high-efficiency gas furnace and air conditioning system, upgraded LED lighting, new basement flooring, and heated floors in the kitchen, dining room, and bathroom. Situated on a spacious half-acre lot backing onto the scenic Trans-Canada Trail system, the property combines nature with the convenience of being just five minutes from downtown Huntsville shops, restaurants, hospital, and other amenities. It has been a profitable Airbnb in the past but is currently rented to long-term tenants on a month to month basis. This property is ideal for first time home buyers or multi-generational families as well. The current tenants are willing to stay on. All details are available through the listing broker. (id:63008)
52 Wheat Lane
Kitchener, Ontario
MODERN RENTAL IN HURON VILLAGE Welcome to 52 Wheat Lane, a stylish and contemporary 2-bedroom, 2.5-bathroom stacked townhome located in the highly sought-after Huron Village community of Kitchener. Only a few years old and filled with thoughtful upgrades. The bright and open main floor features a dream kitchen with an oversized extended island, ample cabinetry, and modern finishes—ideal for cooking, entertaining, or working from home. Step through the sliders to your covered balcony, where you can unwind year-round and enjoy peaceful community views. Upstairs, you’ll find 2 generous bedrooms, each with its own full bathroom—an ideal setup for families, or working professionals seeking privacy and convenience. Located in one of Kitchener’s most desirable and fastest-growing neighbourhoods, you’ll love being just a short walk from brand-new schools, parks, playgrounds, and everyday amenities. Tenant(s) are responsible for heat, hydro, gas, water, tenant insurance, and hot water heater rental. A full application including credit check, credit score, and credit history is required for all applicants. Available immediately. Photos are virtually staged. (id:63008)
135 Equality Drive
Meaford, Ontario
The Bight by Northridge Homes offers 2,023 sq ft of thoughtfully designed living space, blending modern comfort with timeless style. Step inside and you'll be welcomed by a spacious living room where oversized windows fill the home with natural light, creating an inviting and open atmosphere.This well-appointed home features 3 bedrooms and 2.5 baths, with the option to add a fourth bedroom on the second floor perfect for accommodating a growing family or creating a dedicated guest space. Built by Northridge Homes, a trusted name known for exceptional craftsmanship and reliability, The Bight is designed to fit your lifestyle with both beauty and functionality.Set in the charming Town of Meaford, your new home offers more than just a place to live it's a gateway to a vibrant community on the shores of Georgian Bay. Enjoy stunning scenery, year-round events, a thriving arts culture, and the warm, welcoming spirit that Meaford is known for. With Northridge Homes quality and Meaford's small-town charm, The Bight delivers the ideal blend of comfort, community, and convenience (id:63008)
108 Jacob Detweiller Drive Unit# Lot 0101
Kitchener, Ontario
Amazing opportunity for a brand new single detached home! Own your 1st New Home with Builder's STARTER SERIES Now Available (to be built) in the desirable Doon South Harvest Park Community, only minutes away from HWY 401, schools, shopping, trails, golf and other amenities. The Saffron 2 is a 2 Story 3 bed, 1.5 bath with single car garage. (Optional 3rd bath/ensuite can be purchased). Main floor features carpet free open concept including eat in kitchen, Living Room/Dining, Large Foyer and a 2pc powder room. Second floor offers 3 good size bedrooms and a 4pc main bath. Primary Bedroom includes 2 walk in closets which can be upgraded to an ensuite at additional cost. (id:63008)
403 - 81 Church Street
Kitchener, Ontario
Welcome home! This charming 2-bedroom downtown condo has been freshly painted for its new owner (November 2025) and features brand-new carpeting (2025) for added comfort. Step inside to a spacious living room that opens onto an expansive, one-of-a-kind balcony with sweeping views of the vibrant downtown skyline-perfect for relaxing mornings or unwinding after a long day. Just off the efficient galley kitchen is a welcoming dining room, ideal for family dinners, hosting gatherings, or entertaining friends. The unit also includes in-suite laundry and generous storage, adding everyday convenience. The oversized bathroom has been beautifully maintained and offers both comfort and style. The two bedrooms are spacious and the whole unit has large windows which allow for plenty of natural light. The building is rich with amenities, including an indoor pool, sauna, party room with pool table and small library, bike room, newly remodeled fitness room, workshop, and a fully fenced outdoor entertaining area complete with BBQ facilities and picnic tables. Even better-your condo fees cover heat, hydro, and water! One underground parking space (#4, P3) is included with the unit. Situated within walking distance to Downtown Kitchener, the Kitchener Farmers' Market, Victoria Park, countless restaurants, ION public transit, places of worship, banks, shops, the LRT, and the scenic Iron Horse Trail, this condo offers an unbeatable location for convenience and lifestyle. Don't miss out on this lovely home-perfect for downsizers, first-time buyers, or investors. Book your private showing today-you won't be disappointed! (id:63008)
59 Regina Street N
Waterloo, Ontario
Zoned U1-40(12 storeys) ~~~ This 3-unit mixed-use property has a lot to offer the pure investor or owner occupier! With over 1480 square feet of main-floor commercial space, the zoning permits financial institution, medical office, personal services, restaurant and cafe, retail store, tech office, vet clinic, art studio, business incubator, and so much more! With corner-lot exposure, ample parking spaces, and a location in the heart of Uptown Waterloo, the stage is set for a new business to operate where this Seller's business thrived for over 35 years. Find 3-bedroom and 1- bedroom apartments on the upper floors, each with separate hydro meters, which can help to make this a great investment. Forecasted modest rents and actual expenses show a projected net operating income of $64,880 making this a favourable investment in the short-term while holding and planning for highest-and-best-use. Just a few blocks from WLU, UW, Conestoga College, Light-Rail Transit, and Waterloo Park, this presents a great opportunity for attracting residential tenants and commercial clients in a neighbourhood that is enjoyable to be in. Projected revenue of $88k and NOI of $64k. Explore the possibilities for a great investment, today! (id:63008)
2435 Ravenscliffe Road
Huntsville, Ontario
Nestled on the serene Ravenscliffe Road, this stunning new bungalow awaits its first owner. Recently completed, this beautifully designed home offers a perfect blend of modern elegance and natural beauty. Enjoy the privacy created by its strategic positioning away from the road, while still benefiting from year-round access. Step inside to discover a spacious open-concept living area, where large windows frame picturesque views of the lush forest and backyard, flooding the space with light. The stylish kitchen flows seamlessly into the dining and living areas, making it perfect for entertaining. The main floor features three generously sized bedrooms and two beautifully finished bathrooms, ensuring comfort for you and your guests. The true gem lies in the lower level, with its own private entrance and driveway. Currently finished with a cozy bedroom and living area, this space includes a rough-in kitchen area-ideal for creating a separate apartment, in-law suite, or rental space. A versatile bonus room offers endless possibilities for use as a home office or playroom. This custom-built home boasts an insulated attached garage, an above-ground pool for summer enjoyment, and a spacious deck perfect for outdoor gatherings. Every detail has been thoughtfully considered, from the energy-efficient ICF basement to the on-demand hot water system. Additionally, the property is subject to severance, with two adjacent lots available for sale, offering excellent opportunities for expansion or investment. Imagine living in this peaceful retreat on Ravenscliffe Road, where modern living meets the tranquility of nature. This is not just a home; it's a lifestyle waiting for you to embrace. Schedule your viewing today (id:63008)
0-S2 Ravenscliffe Road
Huntsville, Ontario
Discover a remarkable opportunity to own just over 3 acres of beautifully forested land, nestled along a municipally maintained road only 10 minutes from downtown Huntsville. This exceptional lot offers the perfect blend of privacy and accessibility, making it an ideal canvas for your dream home .With its easy buildable terrain, this property presents a wonderful chance to create a private retreat surrounded by nature. Enjoy the tranquility of the forest while still being conveniently close to the vibrant amenities and services of Huntsville, including shops, restaurants, and recreational activities. The lot's year-round road access ensures that you can fully embrace all four seasons, whether it's hiking in the summer or enjoying winter sports nearby. The peaceful setting provides a serene escape from the hustle and bustle of city life, allowing you to immerse yourself in the beauty of the outdoors. Imagine waking up to the sounds of nature and the gentle rustle of leaves, with ample space to create your own sanctuary. Whether you envision a cozy cottage or a larger family home, this lot offers the perfect backdrop for your vision. Don't miss out on this rare opportunity to secure a slice of paradise just minutes from downtown Huntsville. Embrace the potential of this stunning lot and start planning your future today (id:63008)
0- S1 Ravenscliffe Road
Huntsville, Ontario
Discover a remarkable opportunity to own just under 3 acres of beautifully forested land, nestled along a municipally maintained road only 10 minutes from downtown Huntsville. This exceptional lot offers the perfect blend of privacy and accessibility, making it an ideal canvas for your dream home. With its easy buildable terrain, this property presents a wonderful chance to create a private retreat surrounded by nature. Enjoy the tranquility of the forest while still being conveniently close to the vibrant amenities and services of Huntsville, including shops, restaurants, and recreational activities. The lot's year-round road access ensures that you can fully embrace all four seasons, whether it's hiking in the summer or enjoying winter sports nearby. The peaceful setting provides a serene escape from the hustle and bustle of city life, allowing you to immerse yourself in the beauty of the outdoors. Imagine waking up to the sounds of nature and the gentle rustle of leaves, with ample space to create your own sanctuary. Whether you envision a cozy cottage or a larger family home, this lot offers the perfect backdrop for your vision .Don't miss out on this rare opportunity to secure a slice of paradise just minutes from downtown Huntsville. Embrace the potential of this stunning lot and start planning your future today! (id:63008)
49 Queen Street Unit# 1004
Mississauga, Ontario
For more info on this property, please click the Brochure button. LIMITED TIME BLACK FRIDAY SPECIAL - SELLER WILL COVER ONE YEAR OF MAINTENANCE. Step into a rare, turnkey income opportunity where sophistication meets effortless living. This bright and spacious 1,400 sq ft penthouse spans the top two floors and offers a desirable duplex-style layout with two separate entrances, providing exceptional privacy and flexibility. Natural light fills this quiet corner unit, complemented by a fully private balcony with no neighbouring balconies on either side, creating a serene elevated retreat in Port Credit. Thoughtfully upgraded throughout, featuring five new, professionally installed, individually controlled AC units for comfort in every room. The striking kitchen showcases never-before-used black & brass Forno induction appliances, seamlessly blending modern performance with refined design. The two renovated bathrooms are true showstoppers - bold, spa-inspired spaces that leave a lasting impression and elevate the entire home experience. In-suite laundry, a rare offering in this building, adds everyday convenience and ease. The upper level offers three generously sized bedrooms, each complete with double closets and floor-to-ceiling storage. Smart under-stair hidden pantry storage ads functionality, while a versatile fourth bonus room offers endless potential as a home office, guest suite, or creative studio. Located directly across from the GO Train, enjoy a seamless 25-minute commute to downtown Toronto. Perfectly suited for professionals, investors, or those seeking a high-performing income property with lifestyle appeal. This elegant, impeccably maintained residence is a rare gem in one of Mississauga’s most desirable locations. (id:63008)
1085 Concession 10 Road W Unit# Lot 120/r
Flamborough, Ontario
This lovely brand new bungalow built by Kent Homes, known as the Angelica Model features 3 Bedrooms, 2 baths and over 1600sqft of living space. Situated in the year round land lease community, Rocky Ridge Estates which is conveniently located just off Highway 6 on a quiet side road. Enjoy an easy going lifestyle in this tranquil rural setting while still easily accessing major commuting routes and major centers. Just 8 minutes south of the 401. Enjoy the open concept floor plan which features a covered porch, large foyer entrance with laundry space, a primary bedroom with walk-in closet and 4pc ensuite, large kitchen with 6.5ft island and double pantries. This is the perfect investment for the downsizers or first time home buyers to get into the market at an affordable price! Inquire for more details about Lots available and various other models. Location may be listing in Freelton. Taxes not yet assessed. Images are of the Model home. Renderings and floor plans are artist concepts only and derived from builder plans. (id:63008)
807 Robinson Street Unit# B
Burlington, Ontario
Looking for an affordable 1 bedroom downtown? This freshly renovated corner apartment has a living room, bedroom, plus a large eat in kitchen that’s perfect for cooking and entertaining. Bright windows bring in loads of natural light, and the quiet little street keeps things peaceful while still being steps from restaurants, the GO Train, shopping, and highway access. Updates include flooring, doors, hardware, cabinets, light fixtures, receptacles, switches, and paint—just move in and enjoy. Parking, heat, and maintenance are included, along with a great landlord. First/last, credit check, and references required. Available October 1. (id:63008)
96 Oat Lane
Kitchener, Ontario
Available from December 16th! Welcome home to a bright and spacious multi-level end-unit townhome with sweeping views from two private walkout balconies. Located in the heart of Wallaceton in Huron Village, this is a community that perfectly balances urban convenience with a warm, neighbourhood feel-parks, trails, shopping, and everyday essentials are all just moments away. This modern Turquoise Urban Town model by Fusion Homes offers thoughtful design and premium finishes throughout. The main living space flows seamlessly to a generous balcony, ideal for morning coffee or evening wind-downs. Upstairs, you'll find two well-appointed bedrooms, including a primary retreat with its own private balcony, a 3-piece ensuite, and a 4-piece family bathroom. A convenient stacked laundry set is located on the bedroom level for effortless day-to-day living. Step outside and you're immediately immersed in one of Kitchener's most desirable master-planned communities. Backing directly on to the park! Enjoy peaceful trails and green spaces, explore local boutiques and cafés, or take advantage of the sports fields, splash pad, and recreational amenities at RBJ Schlegel Park directly across the street. A brand-new elementary school is also coming to the neighbourhood, making this an ideal place to settle in and grow. With your parking spot right at your door and quick access to Highway 401 and Highway 7/8, this location is as practical as it is inviting. Wallaceton offers the best of both worlds-connected city living in a setting that truly feels like home. Retail plaza is also just steps away which contains Starbucks, Longo's Super Market, Shoppers Drug Mart, and much more! (id:63008)
436 Goodram Drive
Burlington, Ontario
EXECUTIVE 4+2 Bdrm, 3.5 Bth with an IN-LAW offering almost 4000 sq ft of living space in PRESTIGOUS Shoreacres on a spacious corner lot. Enjoy morning coffee or an evening wine on your covered front porch. Modern updates and unique layout in this special home that must be experienced! The open concept Liv Rm & Din Rm is bright and welcoming. The Kitchen is a chef’s dream with plenty of cabinets, quartz counters, S/S appliances, centre island w/additional seating and modern finishes and opens to the Fam Rm w/FP for cozy nights at home or family gatherings & bonus backyard access. The main flr is complete with the convenience of 2 pce bath and spacious mud rm/laundry. The upstairs offers 4 spacious beds, master w/spa like ensuite and an additional 5 pce bath. It does not stop there the LEGAL BASEMENT UNIT w/separate entrance is perfect for in-laws, older kids still at home or a rental to supplement the mortgage. This unit offers almost 1400 sq ft w/Fam Rm, Kitchen, 2 beds and a 3pce bath. The fully fenced backyard has been professionally landscaped and has plenty of room for a pool. This home is close to ALL conveniences including Paletta Park, GO train and HWY access and checks ALL THE BOXES!!! BONUS: Solar-powered hydro (main flr), brand new 42 Fiberglass door with 3 point locking system for added security, new furnace & heat pump/23, roof/18. SELLER WILLING TO OFFER PARTIAL FINANCING! (id:63008)
59 Pondcliffe Drive
Kitchener, Ontario
This beautiful detached home located in the most desirable and family friendly Doon South is available for lease! This 3 bedroom, 3.5 bathroom house is completely carpet free on the main floor with beautiful high-end finishes and lots of upgrades including quartz countertops, huge kitchen island/breakfast bar, upgraded stainless steel appliances and so much more! Bright and airy living room with sliders to the deck and backyard, eat in kitchen, laundry room and 2 piece powder room on the main floor. The large master bedroom has its own beautiful, private ensuite with two sinks and a glass door shower, a big walk in closet complete with shelving as well as a cozy nook! Two other good size bedrooms, a full three piece main bathroom, a huge linen closet complete the second level. The basement has a full three piece bathroom and it's own separate entrance! Water softener, garage door opener with remote and elegant blinds installed for your convenience! Walking distance to schools, shopping, parks, bus stops etc. Pioneer Park Plaza, Conestoga College and the 401 are just minutes away! Call for your private viewing today! No students inquiries please. (id:63008)
50 Grove Crescent
Brantford, Ontario
The home that truly has it all! Welcome to 50 Grove Crescent, located in the highly sought-after Henderson neighbourhood. This beautifully maintained property has been thoughtfully updated to meet modern needs while offering incredible versatility. The main level features an open-concept floor plan, complete with three bright bedrooms, a newer bathroom, and a stylish kitchen with granite countertops. The lower level has been recently converted into a legal two-bedroom basement apartment, currently generating $2,000 per month. The tenants are excellent and would love the opportunity to stay. Step outside to a stunningly landscaped front yard and an impressively large driveway that accommodates up to 10 vehicles. Just off the driveway sits a 28' x 26' heated and insulated garage, perfect as-is or ready to be transformed into your dream workshop, studio, or garden suite!. To top it all off, the backyard boasts a beautiful inground pool, ideal for family fun, entertaining, and making memories that will last a lifetime. This is a rare opportunity—book your showing today! (id:63008)
1448 Upper Ottawa Street
Hamilton, Ontario
HUGE LOT! Country living in the city! Imagine the possibilities with this near 0.42-acre lot. Very well maintained 4-bedroom 1.5 story home which has undergone many renovations from the original home. Good-sized kitchen & dining room combination - great for entertaining. Main level is vacant - Finished basement with income unit - Tenant occupied @ $1,450 per month. Huge double car garage-workshop. Driveway parking for 8 plus cars. The home has been updated over the years. Replaced windows '09; replaced roof '10; updated electrical panel '08; renovated bathrooms; flooring; exterior doors & much more! The lot size offers potential for future development. Don't miss out on this great home. Call today for your personal, private viewing. (id:63008)
212 Millen Road
Hamilton, Ontario
Charming 2 Bedroom main floor rental unit in Prime Stoney Creek location, close to schools, parks, restaurants and the QEW. Stainless steel appliances, access to shared laundry and large backyard available for use. Tenant to pay 60% utilities. Please send rental application, credit reports, employment letters, references, pay stubs and photo ID. No smoking. No pets. Room sizes approx. (id:63008)
29 Hickory Hollow
Nanticoke, Ontario
MOTIVATED SELLER !Welcome to Sandusk Creek Communities, a gated waterfront haven designed for those ready to embrace a relaxed, maintenance-free lifestyle. This inviting 3-bedroom home offers just the right amount of space with a bright, open layout, a main-floor primary suite, and seamless access to a private deck with a vented awning that’s perfect for summer afternoons or evening gatherings. Beyond the walls of your home, the community is what truly makes this property special. Residents enjoy a heated outdoor pool, private waterfront access with trails and greenbelt views, and peaceful spots to take in stunning sunrises. A dedicated dog park creates a welcoming place for neighbours to connect, while the clubhouse and social spaces host regular events, card nights, and gatherings. For those who love the water, a nearby marina and boat slips add even more convenience, and the community is also close to beaches, campgrounds, conservation areas, and essential amenities like hospitals and shops. Whether you are downsizing, looking for a quiet retreat, or ready to enjoy a mortgage-free lifestyle, Sandusk Creek Communities offers more than just a home—it offers connection, comfort, and a true sense of belonging. See Supplements - Schedule C & Disclosure & Fee Guidelines (id:63008)
510 Queenston Road Unit# 108
Hamilton, Ontario
ESTATE SALE OPPORTUNITY! Gorgeous 2 bedroom 1000 sqft unit features MAPLE kitchen with crown moulding, under cabinet lighting, plenty of storage & tall pantry. 4 appliances stay; fridge, stove, dishwasher & built-in microwave. No carpeting here in this awesome home; tile flooring in foyer, kitchen & bathroom. Laminate flooring in living room, dining room & bedrooms. The 5 pc bathroom will impress. Features oversized maple vanity with double sinks & plenty of storage. Comfortable, high toilet, brushed nickel fixtures, lovely mirrors & recently caulked tub (2025). Both bedrooms are spacious with large closets and an oversized window for plenty of natural light. Classic series 800 doors installed throughout; loads of closet space, plus LOCKER #108 located on the main floor, same as unit. Massive balcony is 5’6” x 45’ in length! Ideal for fresh air, summer days & star gazing nites. Laundry room is steps away & conveniently located on the main floor, just off the lobby. Private PARKING SPOT #58. A rare offering with premium improvements; move-in ready with flexible closing possible here! Stellar East Hamilton location. Steps to No Frills, Freshco, Starsky, Canadian Tire, Dollar Tree, Eastgate Mall, Transit & quick access to Redhill Parkway, QEW Highway (minutes to 407, 403 & GO Station), Excellent schools, restaurants & MORE! Quiet, accessible building; only 5 levels & you are sure to fall in love! (id:63008)
6 Jackson Avenue
Kitchener, Ontario
6 Jackson Ave – Prime Commercial Space for Lease. This 1,400 sqft commercial space offers a prime opportunity for lease in a high-traffic area with a loyal customer base. The unit features spacious main-floor usage and additional storage space downstairs, making it an ideal space for a wide variety of businesses. The layout promotes a comfortable and welcoming atmosphere for customers. This property is in a central location, just minutes from high schools, shopping, dining, malls, entertainment options, and Highway 7/8, providing excellent visibility and access. Whether you are considering a restaurant, retail store, or any other specific business use, this location is ready to meet your needs and maximize its potential. With a solid foundation, you can either continue with the existing business model or rebrand the space to fit your unique vision. Don’t miss out on this excellent opportunity. Book your showing today and explore how this space can work for your business. (id:63008)
Pt Lt H Shellard Road
Cambridge, Ontario
13.6 ACRE WOODED BUILDING LOT! Build your dream home on this picturesque lot at the border of Cambridge. The possibilities are endless. The perfect building envelope has been cleared in the center of a protected forest. Just minutes to major highways, amenities, and schools. Your imagination becomes reality at Shellard Road. Attached a very rough drawing of what could possibly be a building area of 10,000 square meters /approximately 2.5 acres. See last image or attachments. (id:63008)
225 East 24th Street Unit# A
Hamilton, Ontario
Close to Juravinski Hospital, Downtown Access, Lime Ridge Mall, Linc Access, and ?much more! This unique high-end rental has been renovated from the studs in 2021. The main floor features a 1+den unit with a large, rear-covered porch and backyard space. Stainless steel appliances, complete with vinyl floors and tile, a shiplap feature wall with a built-in fireplace and hidden media wires, dimmable pot lights, and loads of organized storage and private in-suite laundry. All drywall, flooring, insulation, soundproofing between all levels, electrical and plumbing, all windows and doors are recently done! (id:63008)
4 Elgin Street W
Norwich, Ontario
Welcome to 4 Elgin Street W in Norwich - an impressive bungalow-style townhouse that effortlessly combines contemporary finishes with the warmth of small-town living. This stylish 2-bed, 1-bath home is set on a peaceful street, providing a sense of privacy while remaining only 20 minutes from Woodstock and 30 minutes from London. Inside, you'll find 9-ft ceilings, a generous front foyer with direct access to the garage, and a flexible front bedroom that works beautifully as a guest room, home office, or nursery. The bright, open-concept main level features a designer kitchen with quartz countertops, custom cabinetry, stainless steel appliances, and a central island that flows into an inviting living area. Step out from the living space onto your private deck - perfect for unwinding after a long day or hosting friends on the weekend. The primary bedroom offers dual closets, plenty of natural light, and convenient access to a spa-like 4-piece cheater ensuite. The lower level includes a bathroom rough-in and presents endless opportunities to create additional living space tailored to your needs. Ideally located near Norwich's top amenities, schools, and parks, this home delivers comfort, convenience, and enduring appeal. A standout opportunity to own a luxury bungalow townhouse in one of Oxford County's most sought-after communities. (id:63008)
3159 Lula Road
Burlington, Ontario
Welcome to luxury living at its finest! This stunning 5+ bedroom, 4-bathroom home offers over 3,300 sq. ft. of beautifully designed living space, available now for $4,499/month plus utilities. Step inside to discover a bright, open-concept layout featuring sleek tile floors, oversized windows, and a seamless flow perfect for both entertaining and everyday living. The elegant living and dining area showcases a contemporary tiled fireplace that creates a warm and inviting ambiance. The chef’s kitchen is a true showstopper, boasting stainless steel appliances, designer cabinetry, a stylish backsplash, and ample counter space for meal prep and hosting. Every bedroom has been thoughtfully designed as a private retreat, complete with plush carpeting, generous closets, and spa-like ensuite bathrooms. The luxurious primary suite features a walk-in closet and a serene ensuite with a soaking tub and separate glass shower—your own personal sanctuary. A spacious basement offers plenty of room for recreation, storage, or a home gym, while the fenced-in backyard provides a private outdoor oasis ideal for barbecues, family gatherings, or quiet relaxation. Located in a desirable new-build community, this home combines tranquility with convenience. Enjoy easy access to major highways for quick commutes to Hamilton, Toronto, and surrounding areas, and explore the natural beauty of Mount Nemo Conservation Area just minutes away. Nearby schools, shopping, and everyday amenities complete this exceptional leasing opportunity—an ideal place to call home for those seeking comfort, elegance, and space. (id:63008)
107 Millpond Road
Niagara-On-The-Lake, Ontario
Discover low-maintenance luxury living in this beautifully designed bungalow, perfectly situated between Niagara-on-the-Lake's vineyards and the amenities of Niagara Falls. This home offers the ideal blend of style, function, and comfort for today's modern buyer. Step inside to soaring ceilings, elegant panel detailing. The chef-inspired kitchen features quartz countertops, custom built-in cabinetry, and a premium Thermador gas stove, perfect for entertaining. With 5 spacious bedrooms, a bonus room ideal for a home gym or office, and two full kitchens (including one in the finished basement), the layout is ideal for multi-generational living or hosting guests. Relax by one of two gas fireplaces or enjoy the outdoors on the covered patio. Notable Features: Engineered hardwood flooring throughout, Heated floors in all bathrooms, Motorized electric blinds, Second kitchen in basement, AC (2022), HVAC (2022), Roof (2022) In-ground sprinkler system, Double garage + driveway parking. Some photos have been virtually staged. (id:63008)
15 - 2054 Peninsula Road
Muskoka Lakes, Ontario
Located in the Legacy Cottages community on Lake Rosseau in Minett, this turn-key, four-bedroom, three-and-a-half-bathroom cottage offers a refined lakeside retreat tailored for both investors and owners who wish to enjoy the lake. The main level centres on an open-concept living area with a well-appointed kitchen, a welcoming dining space, and a comfortable lounge area with a fireplace plus a walkout to the covered deck and hot tub. Two main-level bedrooms with ensuite baths provide privacy and comfort for guests. The upper level features two additional bedrooms that share a full bathroom, creating a flexible space for family or visiting guests. Ready for year-round use, the property comes with an obligation to rent the unit for a set number of weeks, including a portion during the high season, with the option to extend rentals to maximize revenue if desired. Investors can savour lake life while the property manager handles marketing, reservations and more.Community amenities enhance the overall appeal: a communal pool and shared waterfront access offer residents and guests a serene setting for swimming, boating, and sunset moments on Lake Rosseau. Thoughtful finishes and natural light create a calm, contemporary ambience throughout, with clear sight lines between living, dining, and culinary areas for easy daily living and memorable gatherings. HST is in addition to the sale price (id:63008)
487 Burlington Street E
Hamilton, Ontario
The perfect blank canvas for your M5 zoned future business. Current architectural drawings already made to suit zoning and are included withpurchase if desired. (id:63008)
81 Charlton Avenue E Unit# 103
Hamilton, Ontario
Location, location, location! Whether you work in downtown Hamilton or downtown Toronto, this is the place for you! This 2-bedroom, 1 bath condo is nestled in the Corktown neighhbourhood, not far from the base of the escarpment. Being just steps to St. Joseph's Hospital and the GO train & bus station, which offers direct bus connection to Toronto-Pearson Airport, convenience is the name of the game at 81 Charlton Avenue East. You'll enjoy carpet free living, a stylish kitchen with backsplash and a showstopper of a balcony that measures 20 feet long, adding an extra 80 square feet of living space! Generous storage/closet space including an oversized linen/broom closet, large pantry, coat/shoe closet at the entrance plus good size closets in both bedrooms. The unit also comes with its own underground parking space and exclusive locker. Close to restaurants and shops, it's the ideal location for you! (id:63008)
69 Caribou Trail
Wasaga Beach, Ontario
New to Market! All-Brick Raised Bungalow on Corner Lot. Welcome to this beautifully maintained all-brick raised bungalow, ideally situated on a corner lot in one of Wasaga Beach's most sought-after neighbourhoods. Just steps from Birchview Dunes Public School and a short walk to the Blueberry Trails for hiking, biking, and cross-country skiing, this home blends comfort, convenience, and lifestyle. Step inside to a bright open-concept floor plan featuring a kitchen with centre island, spacious eating area, and a cozy main-floor family room with a gas fireplace. A large, separate living room offers the perfect space for gatherings, while the walkout from the eating area leads to a large deck overlooking a fully fenced backyard complete with hot tub, heated above-ground pool, and fire pit area - ideal for entertaining or relaxing outdoors. The primary bedroom features a walk-in closet and a modern four-piece ensuite with a separate shower and standalone soaker tub. Main floor laundry adds everyday convenience. The finished basement provides even more living space with a large recreation room with gas fireplace, two additional bedrooms, and a full four-piece bath - perfect for guests or extended family. Additional highlights include a double car garage with inside entry, a large welcoming front foyer, new gas furnace (2024), and central air (approx. 3 years old). This home truly offers the best of Wasaga Beach living - space, comfort, and an unbeatable location close to schools, trails, and amenities. (id:63008)
109 Waterloo Street Unit# Main
Kitchener, Ontario
Recently renovated, 2 bedroom 2 bathroom, open concept, purpose built unit offers luxury finishing on the main floor of a duplex house. Exceptional design includes a custom kitchen with quartz counters and stainless steel appliances, built in large washer and dryer, a gas fireplace, scraped laminate flooring and a large master bedroom and en-suite bathroom. The large floor plan offers 1100 sq ft. A short walk to google and close to downtown includes your own backyard and 2 parking spaces. $2350/month plus utilities. (id:63008)
71 48th Street S
Wasaga Beach, Ontario
This all-brick, well-built home in Wasaga Beach's west end offers excellent in-law potential. Boasting four bedrooms, it's located just minutes from sandy beaches, shopping, restaurants, and the skiing opportunities at Blue Mountain. The open-concept main level features 9-foot ceilings and an upgraded kitchen with stainless steel appliances, a center island, and quartz countertops. Step out onto the deck with privacy louvers that overlook a fully fenced backyard. The spacious primary bedroom includes walk-in closets, vaulted ceilings, and a full ensuite bath. A second bedroom also has its own 3-piece ensuite. The home includes a double garage with inside entry to the main level, and the unspoiled basement offers high ceilings, large windows, and roughed-in plumbing for a fourth bathroom perfect for creating an income-generating suite. Situated on a quiet street, this home offers both comfort and convenience. (id:63008)
700 Dynes Road Unit# 901
Burlington, Ontario
Welcome to The Empress, a well-managed condominium with 24 hour concierge, steps from Burlington Centre, Farm Boy, Denningers, public transit, parks, and quick highway access. This beautifully renovated 1+Den, 1.5 bath suite offers outstanding value and exceptional livability. The unit features newer flooring throughout, upgraded lighting, and a luxurious main bathroom. The sleek, renovated kitchen includes a custom built-in pantry, modern finishes, island and thoughtful storage solutions that maximize every inch. The spacious living room offers a comfortable layout with a walkout to the private balcony, while the separate den is ideal for an office or quiet reading space. The dining area easily accommodates a full-sized dining table, making entertaining effortless. The primary bedroom includes a rare walk-in closet and convenient two-piece ensuite. Additional features include a full laundry room, PAX wardrobe system in the front hall closet, and custom built-in storage throughout the suite creating a highly functional and organized home. The Empress provides excellent amenities, including a renovated party room & gym, outdoor pool, and underground parking. Beautifully updated, move-in ready, and located in one of Burlington’s most convenient neighbourhoods—this condo is a must-see. (id:63008)
34 Indiana Road W
Hagersville, Ontario
Beautiful NEW CUSTOM BUNGALOW nestled in a serene setting. MUCH LARGER THAN IT APPEARS. Many STYLISH UPGRADES throughout. Step inside and be instantly impressed by 12 FT. VAULTED CELLINGS. Carpet free main level. Open concept layout shows off the STUNNING GOURMET KITCHEN boasting EXTENDED HEIGHT CABINETS, GRANITE COUNTERS plus FULL GRANITE BACKSPLASH and a LARGE ISLAND complete with an overhang counter for convenient seating. Primary bedroom has an ENSUITE BATH. Walk onto the ENCLOSED COVERED DECK overlooking a mature evergreen forest. FINISHED LOWER LEVEL has HIGH CELINGS and LARGE WINDOWS. Relax and entertain in the SPACIOUS FAMILY ROOM with FIREPLACE. Get inside this QUALITY BUILT, MODERN country getaway and get ready to be amazed! (id:63008)
186 King St / Mary Street
London, Ontario
Exciting wild wing Opportunity in Downtown London! This well-established and fully equipped wild wing is located in a high-traffic area, surrounded by offices, entertainment venues, and a vibrant nightlife scene. With a strong customer base and multiple revenue streams, including dine-in, takeout, and delivery, this business offers incredible growth potential. The inviting atmosphere makes it a go-to spot for sports fans, casual diners, and nightlife seekers. Whether you're an experienced operator or looking to step into the hospitality industry, this turnkey opportunity is ready for you to take over and start earning from day one! (id:63008)
5260 Dundas Street Unit# C301
Burlington, Ontario
Beautiful and rare 1,000+ sq ft modern condo in the sought-after Orchard neighbourhood. Ideally located close to parks, hiking trails, Bronte Creek, schools, restaurants, transit, and major highways (QEW/407) for easy commuting. This spacious 2-bed, 2-bath suite features a sleek open-concept kitchen with stainless steel appliances, a large island with breakfast bar, and a bright dining area. The living room offers floor-to-ceiling windows that fill the space with natural light and open onto a private balcony overlooking the landscaped courtyard. The primary bedroom includes a stylish ensuite. Additional features include 1 underground parking spot, concierge, exercise room, party room, sauna, and visitor parking. (id:63008)
705 Chelton Road
London, Ontario
Stunning 3+1 bedroom, 3.5 bath end-unit townhouse located in the heart of London’s desirable Summerside community. The main floor offers an open-concept living and dining area, modern kitchen, and a cozy deck perfect for enjoying your morning coffee. Upstairs, spacious bedrooms include a primary suite with two walk-in closet and ensuite bath. The fully finished basement with a full bath provides an ideal space for entertainment, a home gym, or a recreation area. Conveniently located minutes from Highway 401, Victoria Hospital, parks, schools, Costco, and shopping centres. Move-in ready and designed for modern family living! (id:63008)
123 Kastner Street
Stratford, Ontario
Pinnacle Quality Homes presents its newest Model "The Weston" on Lot #39 in Phase 4 of "Countryside Estates". This 2426 sq. ft. Energy Star Rated 2 storey home boasts 4 bedrooms + Den, 3 baths and a spacious yet functional open concept design perfect for families. 9' ceilings on main level; custom kitchen with island and built-in corner pantry; living room features a natural gas fireplace and French doors leading to large covered (concrete) deck; dining area with vaulted LED accented ceiling; main floor laundry/mudroom; master bed w/walk-in closet and 5 piece ensuite with walk-in tiled shower & free-standing tub. Central Air; Central Vac; Water Softener; BBQ quick-connect gas line; 2 car attached garage with openers (fully insulated/dry walled and primed); fully sodded lot. Flexible closing date, this stunning family home is to be built. Call for more information / other plan options available in Phase #4, or custom design your own! Limited Lots Remaining. (id:63008)
131 Kastner Street
Stratford, Ontario
Pinnacle Quality Homes presents its latest Model Home "The Emmerson" to be built in Phase #4 of Countryside Estates. Featuring a solid stone/brick exterior; this Energy Star Rated; 3 Bed 3 Bath bungalow offers 1790 sq. ft. of living space with spacious principle rooms and open concept layout. Generous allowances for flooring / kitchen allowing you to design to suit; Master Bedroom with walk-in closet and ensuite with walk-in tiled/glass shower; 9' ceilings with 10' high lighted tray ceiling in Living Room; spacious kitchen w/ island and walk-in pantry; Main floor laundry room, Central Air included; Central Vac, HRV; Covered rear deck; unspoiled basement offers high ceilings and lots of potential extra sq ft if needed. 2 Car garage offers walk-up from Basement and is fully insulated / dry-walled and primed. Fully sodded lot. Call today for more information, floor plans and other home options available for Phase 4! Don't miss out, limited lots remaining! (id:63008)
345 Jerseyville Road W
Ancaster, Ontario
RARE OPPORTUNITY!!! This property is truly unique. It can be your dream family home on 2.4 acres w/ land & a barn surrounded by Conservation land while still being central to all the amenities of Ancaster & it has potential development opportunity. Set back from the road & surrounded by mature trees this home provides privacy & tranquility. There is a special peaceful feeling when at this gorgeous property. The home begins w/ a grand foyer setting a tone of elegance from the moment you arrive. At the heart of the main floor is a newly remodeled modern farmhouse kitchen, dining room, sitting area by the wood stove & 2 separate living areas - a cozy living room w/ gas f/p & a family room perfect for a kids play area. A main floor office adds convenience for working or studying from home. Upstairs the spacious bedrooms provide privacy & comfort for the whole family. The finished basement extends the home’s functionality w/ a flex space for a 4th bedroom, hobbies or gym. With a separate entrance the original home has a basement for storage & workbench area accessed from the garage. Outdoors this property is designed for family living & entertaining. The fenced-in pool w/ surrounding lounge areas creates a true summer retreat while the expansive fenced yard gives children & pets space to play safely. A charming barn adds both character & versatility whether for events, storage, hobbies or creative projects. The barn has running water w/ its own bathroom & septic bed. The barn has been used for 2 weddings & several large group events. Additional features include a double-car garage w/ inside entry, generous parking for 12 cars & during events lawn parking for approximately 50 cars. Attention developers, land investors, small business owners & anyone looking for the most beautiful lot you could imagine in city limits. This is more than a house - it’s a family retreat designed for making memories, celebrating milestones & enjoying the best of Ancaster living! (id:63008)
500 Forman Avenue
Stratford, Ontario
This 3-bedroom, 2-bathroom home features a bright, open-concept main floor. The welcoming great room features a gas fireplace and offers views of the beautiful backyard. The great room flows into the kitchen, which boasts stainless steel appliances, a large sit-up peninsula, and sliding patio doors leading to an oversized deck and a fully fenced yard. Upstairs, you will find three generous bedrooms, one of which is the primary suite with a large walk-in closet, and access to the spacious 5-piece bathroom featuring double sinks, a soaker tub and walk-in shower. The lower level of this home provides a blank canvas for custom development. Dry, open and ideal for those rainy play dates or simply extra storage space for the family. Located on a corner lot near schools, parks, recreation complex, farmers market, grocery, pharmacy and more! This home is an ideal place for a growing family. Call your REALTOR today to schedule a private showing and be settled in for the new year! (id:63008)
1098 Paisley Road Unit# 206
Guelph, Ontario
Check out this condo in Guelph's exciting west end! This place has a smart layout with 1 bedroom, making it perfect for living comfortably. It's got a modern look with top-notch finishes, a living area that's great for having friends over, and a kitchen with the best appliances. The bedroom is a peaceful spot to unwind. Living here means you get to use cool stuff like a gym, outdoor pool, park, and a rooftop patio. It's close to shops, food, and fun, plus easy to get around from. This condo is a fantastic spot for city living. And the best part? You only pay for electricity – everything else, even the internet is included. Grab this chance to make it yours! (id:63008)
735 Belmont Avenue W
Kitchener, Ontario
Established Thai Restaurant for over 17 years located in Belmont Village. All equipment included with full kitchen and 7' kitchen hood. 1,200 SF with 23 seats. Ample parking in front and back of building. Not a franchise. (id:63008)

