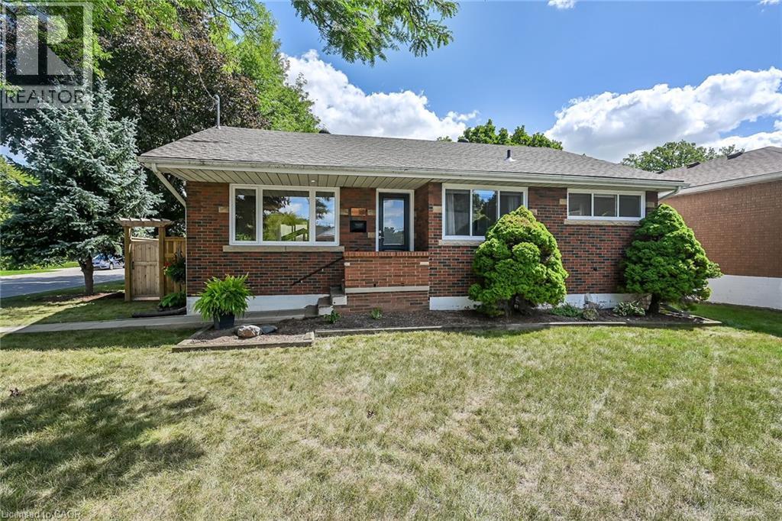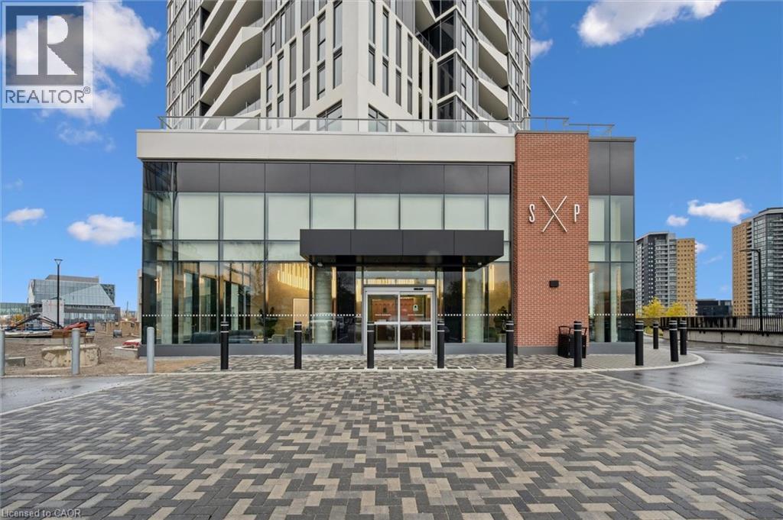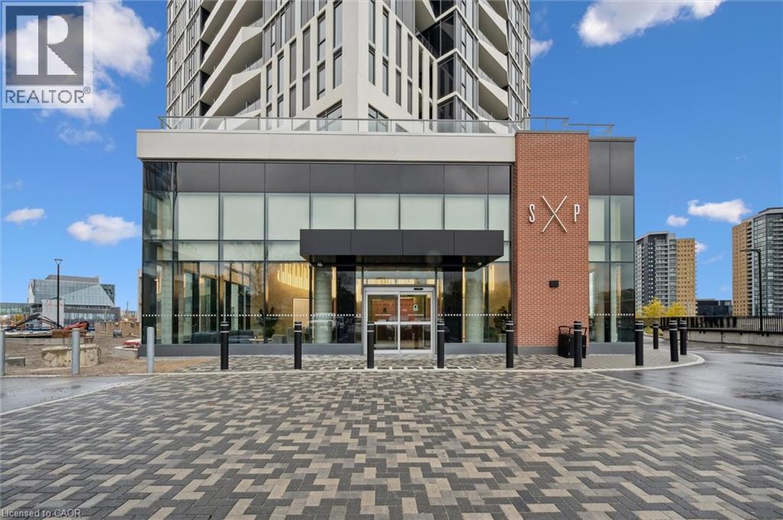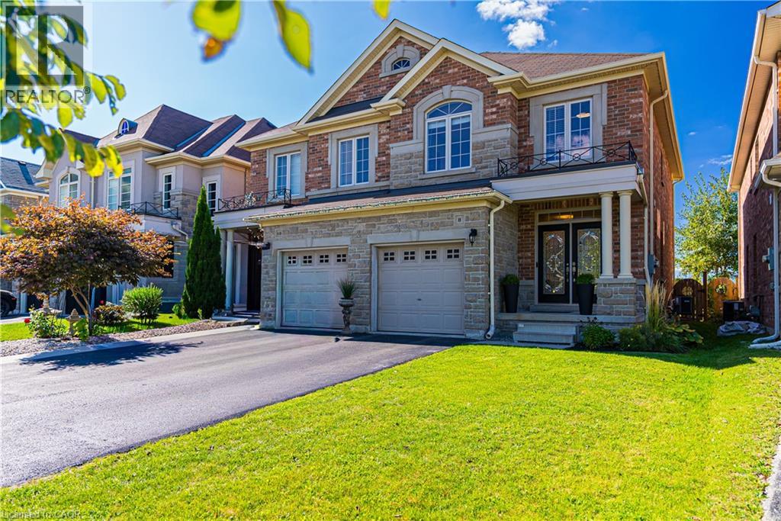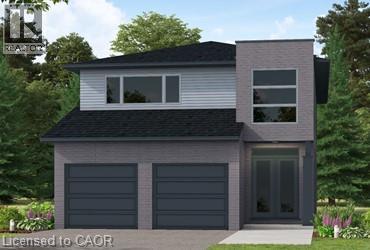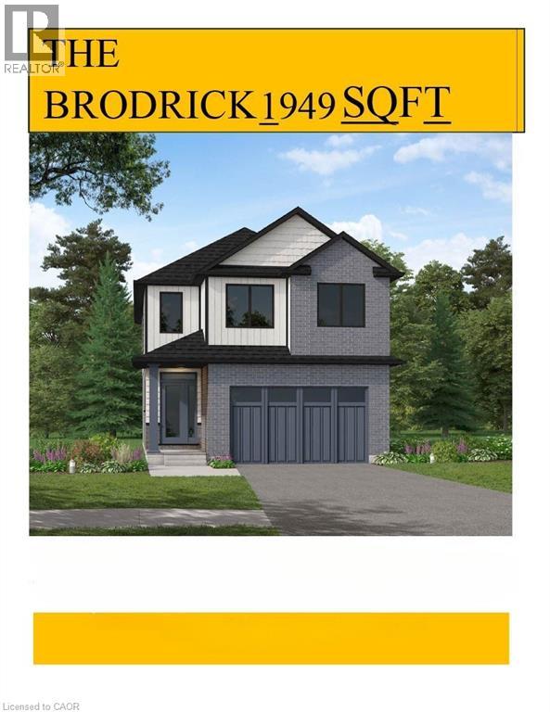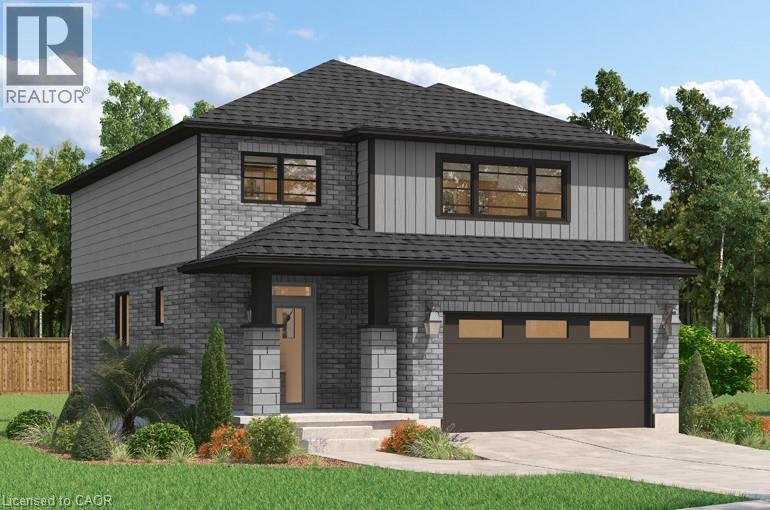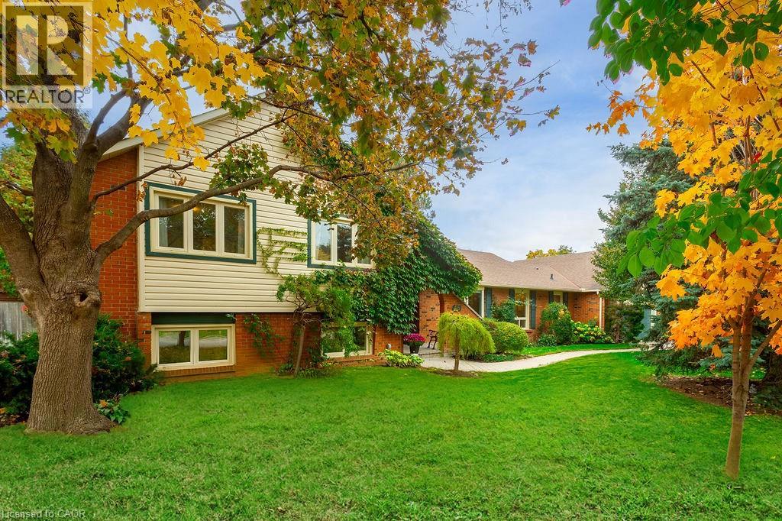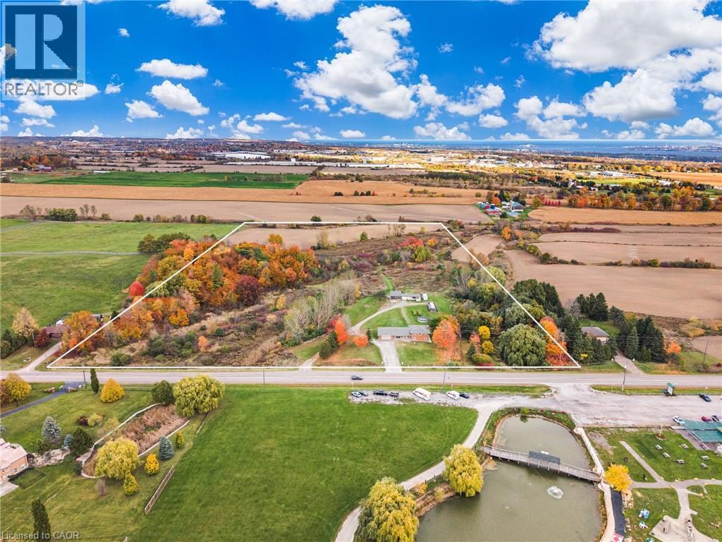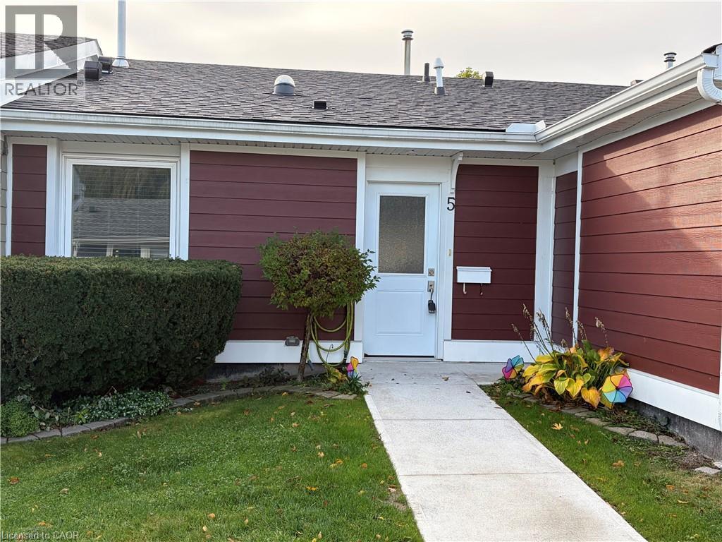451 Masters Drive
Woodstock, Ontario
Builder Incentive: Receive $10,000 in Design Dollars toward upgrades. Introducing the Wilmont Model by Sally Creek Lifestyle Homes — a luxurious to-be-built residence in the coveted Masters Edge community. Perfectly situated on a premium walk-out lot backing directly onto the Sally Creek Golf Course, this 4-bedroom, 3.5-bath executive home combines refined living with breathtaking views and exceptional craftsmanship. Designed with elevated finishes throughout, the Wilmont features 10-foot ceilings on the main floor and 9-foot ceilings on both the second and lower levels, creating bright, open, and inviting interiors. A chef-inspired kitchen with extended cabinetry, quartz surfaces, and a walk-in pantry flows seamlessly into the dining and great room, both overlooking tranquil greenspace — ideal for entertaining and everyday luxury. The upper level offers a serene primary retreat with spa-inspired ensuite and walk-in closet, while the additional bedrooms feature ensuite or shared bath access for added comfort. A rare 3-car tandem garage provides exceptional space for vehicles, storage, and lifestyle needs. Additional features include air conditioning, an HRV system, a high-efficiency furnace, a paved driveway, and a fully sodded lot. Buyers can personalize their home beyond the standard builder selections, ensuring a design tailored to their lifestyle. Added incentives include capped development charges and an easy deposit structure. Masters Edge offers more than just beautiful homes — it’s a vibrant, friendly community close to highway access, shopping, schools, and all amenities, making it ideal for families and professionals alike. Occupancy available in 2026. Photos are of a finished and upgraded Berkshire Model shown for inspiration. Lot premium additional. Only four golf course lots remain. (id:63008)
181 West 18th Street
Hamilton, Ontario
Ideally located in the sought after West Mountain Buchanan Park neighbourhood near top rated schools, parks, shopping and Linc access. Beautifully updated this home has a warm and inviting atmosphere, the main level features a bright open concept living/ dining room with fireplace, sliding doors to the rear deck and hardwood floors throughout the principal rooms. A well appointed kitchen, 3 bedrooms and gorgeous updated main bath finish off this level. Whether you are looking for an in-law suite or would like the extra space for yourself the finished lower level with separate entrance provides a large recroom, additional bedroom, 3-piece bath and kitchen facilities. Situated on a deep 120' lot the fully fenced private backyard invites you to relax and unwind on the patio under the gazebo, or enjoy elfresco dining on the fabulous new deck (2025). A rarely found detached double car garage with hydro completes the exterior. Recent updates include 200 amp panel in house 2022, 100 amp panel in garage 2024, furnace and hot water tank 2022, most windows and two exterior doors in 2022, main bath 2023. Exceptional value! (id:63008)
25 Wellington Street S Unit# 1607
Kitchener, Ontario
Be the first to live in this stunning 1 bed, 1 bath plus private balcony condo in the brand new Station Park Duo Tower C! Fantastic location steps to transit, restaurants, Google & Innovation District and all amenities! This stunning unit features a bright and open concept floorplan with floor to ceiling windows and modern finishes throughout. The kitchen features plenty of storage space, stainless steel appliances, quartz countertops and a breakfast bar, open to the main living space. Spacious bedroom with walk in closet and access to the 4 piece bath. In suite laundry! Rent includes internet, A/C and heat. Stunning brand new building in Station Park development with use of all the Station Park building amenities including a bowling alley, lounge with bar, hydropool and hot tub, sauna, gym and more!! (id:63008)
25 Wellington Street S Unit# 1507
Kitchener, Ontario
Be the first to live in this stunning 1 bed, 1 bath plus private balcony condo in the brand new Station Park Duo Tower C! Fantastic location steps to transit, restaurants, Google & Innovation District and all amenities! This stunning unit features a bright and open concept floorplan with floor to ceiling windows and modern finishes throughout. The kitchen features plenty of storage space, stainless steel appliances, quartz countertops and a breakfast bar, open to the main living space. Spacious bedroom with walk in closet and access to the 4 piece bath. In suite laundry! Rent includes internet, A/C and heat. Stunning brand new building in Station Park development with use of all the Station Park building amenities including a bowling alley, lounge with bar, hydropool and hot tub, sauna, gym and more!! (id:63008)
8 Summerberry Way
Hamilton, Ontario
Gorgeous Spallacci-Built Semi in Sought-After West Mountain! Beautifully finished all-brick home featuring 9-ft ceilings, quartz countertops, marble backsplash, hardwood and upgraded tile flooring, and stainless steel appliances. Bright, spacious, and move-in ready! Enjoy stunning sunset views and full privacy with no rear neighbours. Located in a family-friendly area, close to schools, parks, shopping, restaurants, groceries, and highway access. A perfect blend of style, comfort, and convenience — this home is a must-see! (id:63008)
546 Benninger Drive
Kitchener, Ontario
***FINISHED BASEMENT INCLUDED*** Discover the Foxdale Model Home, a shining example of modern design in the sought-after Trussler West community. These 2,280 square foot homes feature four generously sized bedrooms and two beautifully designed primary en-suite bathrooms, and a Jack and Jill bathroom. The Foxdale impresses with 9 ceilings and engineered hardwood floors on the main level, quartz countertops throughout the kitchen and baths, and an elegant quartz backsplash. The home also includes an unfinished basement, ready for your personal touch, and sits on a walkout lot, effortlessly blending indoor and outdoor spaces. The Foxdale Model embodies superior craftsmanship and innovative design, making it a perfect fit for the vibrant Trussler West community. Other Floor plans available. (id:63008)
99 Maple Street
Drayton, Ontario
Our Most Popular Model. Meet the Oxford 2, a 2,225 sq. ft. home blending timeless elegance with modern functionality. Enter through grand double doors into a welcoming open-concept main floor, featuring 9 ceilings, laminate flooring throughout, and a stylish kitchen boasting quartz countertops and a walk-in pantry for maximum convenience. The upper floor offers three spacious bedrooms and a luxurious primary suite, complete with laminate custom regency-edge countertops with your choice of color in the ensuite and a tiled shower with an acrylic base. Additional highlights include a basement 3-piece rough-in, a fully sodded lot, and an HRV system, all backed by a 7-year warranty. Ideally situated near Guelph and Waterloo, this home offers peace and accessibility. (id:63008)
95 Maple Street
Drayton, Ontario
Designed for Modern Family Living. Welcome to the Broderick, a 1,949 sq. ft. two-storey home designed with family living in mind. The open-concept living room and kitchen are beautifully finished with laminate flooring and 9 ceilings, creating a warm and spacious feel. The kitchen is the heart of the home, enhanced with quartz countertops for a modern touch. Upstairs, you'll find four bedrooms, including a primary suite with a laminate custom regency-edge countertops with your choice of colour and a tiled shower with acrylic base. Additional thoughtful features include ceramic tile in all baths and the laundry room, a basement 3-piece rough-in, a fully sodded lot, and an HRV system for fresh indoor air. Enjoy easy access to Guelph and Waterloo, while savoring the charm of suburban life. (id:63008)
526 Benninger Drive
Kitchener, Ontario
***FINISHED BASEMENT INCLUDED*** Where Modern Living Meets Elevated Design - Welcome to the Birchview, a stylish 1,847 sq. ft. home in Trussler West, featuring 3 bedrooms, 2.5 bathrooms, and a 1.5-car garage. Designed with modern families in mind, this model offers an open-concept layout and upgraded features throughout — blending comfort, convenience, and contemporary flair in one of Kitchener’s most desirable neighbourhoods. Other models are available. (id:63008)
46 Wadsworth Circle
Brampton, Ontario
Experience the best of Park Lane Estates living, on one of its most premium streets — where comfort, nature, and convenience meet. This charming 4-bedroom, 4-level side-split offers a warm and inviting feel from the moment you arrive. Set on an expansive 114 x 107 ft lot, you’ll find a bright, functional layout designed for modern family living — from cozy movie nights by the wood-burning fireplace, to productive work-from-home days, to effortless entertaining in the spacious living and dining areas. Beautiful crown molding and 7” baseboards add the perfect mix of character and style to the home. The newly updated kitchen features quartz countertops and backsplash, bringing a fresh, modern touch that perfectly complements the home’s classic details. The fully finished basement with a separate entrance adds versatility — ideal for in-laws, guests, or multigenerational living. The primary suite is your private retreat with a walk-in closet and ensuite bath, while three additional bedrooms provide plenty of space for everyone. Outside, enjoy summer evenings under the backyard gazebo, surrounded by mature trees and tranquility — all on a sidewalk-free lot with a two-car garage and ample parking. Nestled amongst conservation areas with plenty of walking and biking trails, yet just steps to shops, restaurants, and major highways, this home offers the perfect blend of peace and convenience. The ideal place for a growing or multigenerational family to call home. (id:63008)
548 Millgrove Side Road
Dundas, Ontario
***MUST SEE*** VIDEO TOUR BELOW***Welcome to your private 23.5-acre forested retreat, the perfect haven for those craving seclusion, a connection to nature, and endless opportunity. Ideal for those who love the outdoors yet want to stay connected to local amenities, this property sits just across from the Dutch Mill Country Market, near Rock Chapel Golf Centre, GO Transit, Waterdown Shopping Centre, and more. This 4-bedroom, 2-bath side-split home offers countless possibilities for an outdoorsy lifestyle. Explore private trails for hiking, snowshoeing, hunting, or ATVing, all in your own backyard. Step inside to find hardwood floors, an expansive living room, and a kitchen with stainless steel appliances. The lower level features a second kitchen, complete with appliances, large windows, and a gas fireplace, overlooking the open living space with direct walkout to the acreage. Whether you're looking to live sustainably, get creative with your land, this home is built for a lifestyle around nature, peace, and possibility. (id:63008)
5 Jaczenko Terrace
Hamilton, Ontario
Welcome to St. Elizabeth Village, a gated 55+ community offering a peaceful and active lifestyle. This beautifully maintained 912 square foot bungalow provides comfortable one floor living with a bright and open layout. The home features one bedroom and one bathroom and is perfectly situated overlooking one of the Village’s scenic ponds, offering a tranquil and private view. The kitchen is equipped with stainless steel appliances and a peninsula with seating, ideal for casual dining or entertaining. A solar tube brings in additional natural light, brightening the space that opens seamlessly into the dining and living room for an inviting and airy feel. Just a short walk from your front door are the Village’s outstanding amenities including a heated indoor pool, fitness centre, saunas, hot tub and golf simulator. Creative residents will enjoy the woodworking and stained glass shops, while convenient on site services include a doctor’s office, pharmacy and massage clinic. The Village is also only minutes away from grocery stores, restaurants and shopping, with public transportation available directly into the community. This home offers the perfect balance of comfort, convenience and community in a serene and welcoming setting. CONDO Fees Incl: Property taxes, water, and all exterior maintenance (id:63008)


