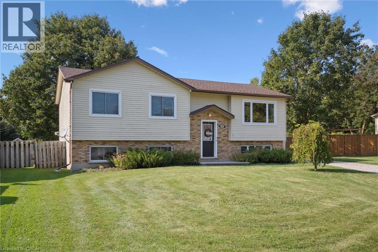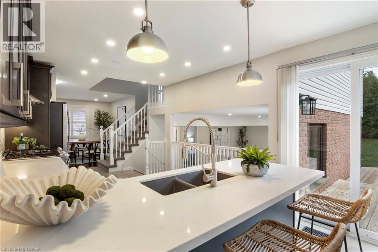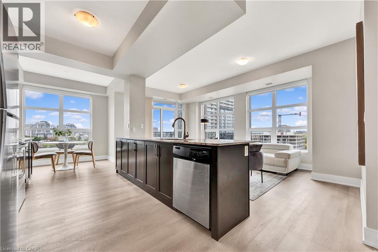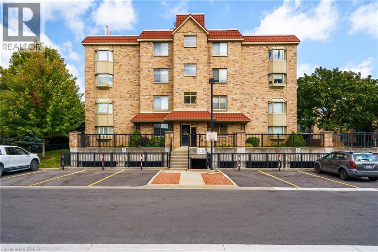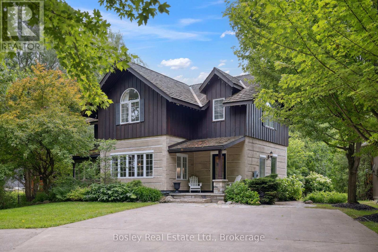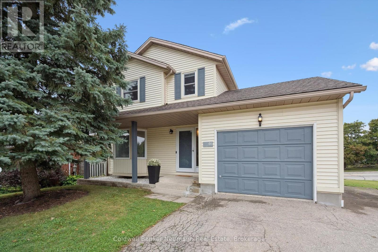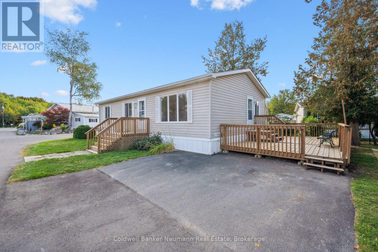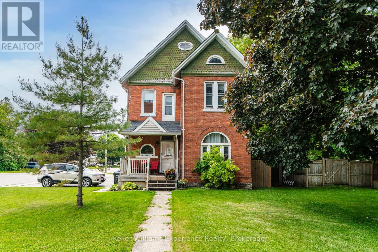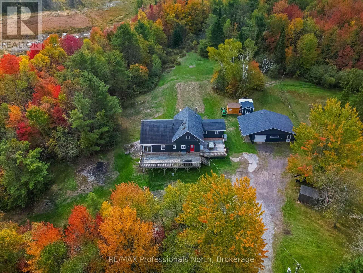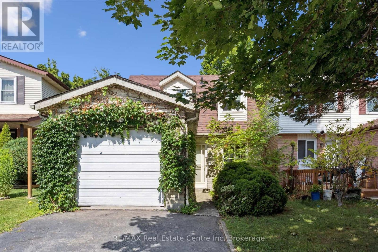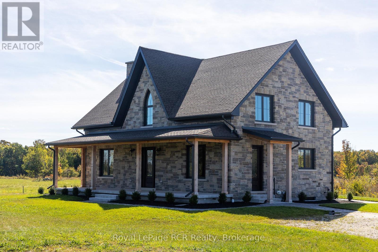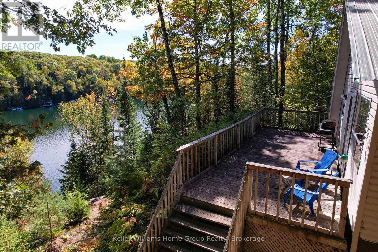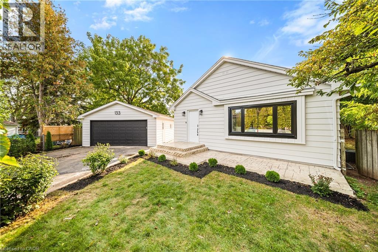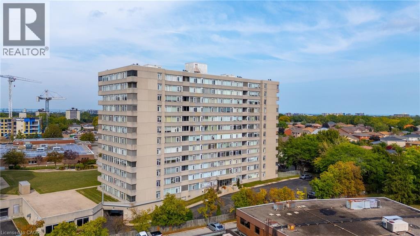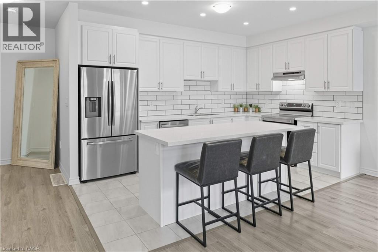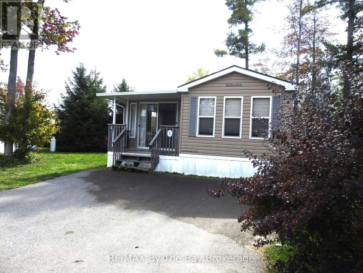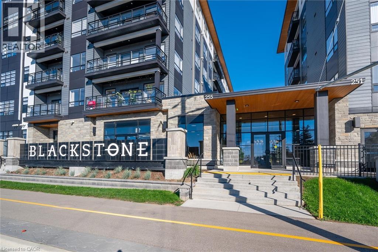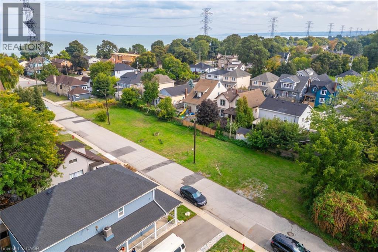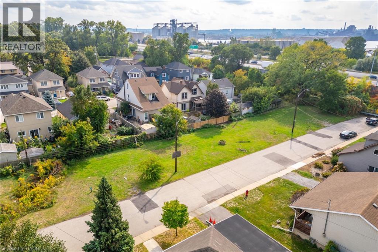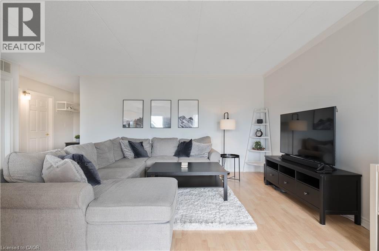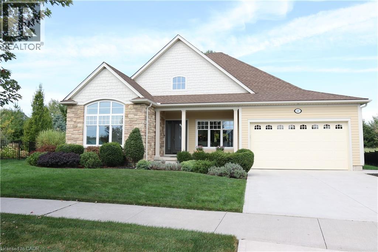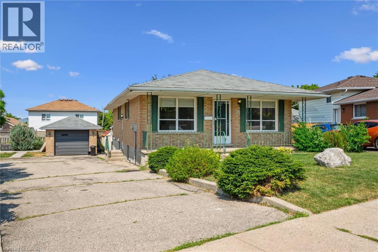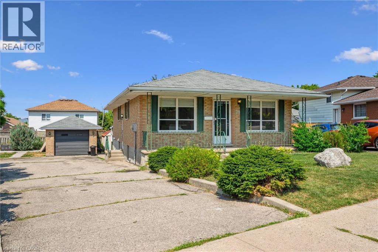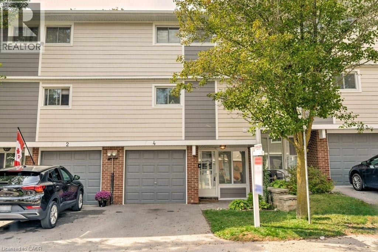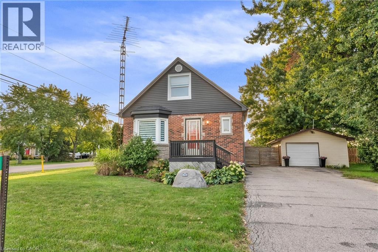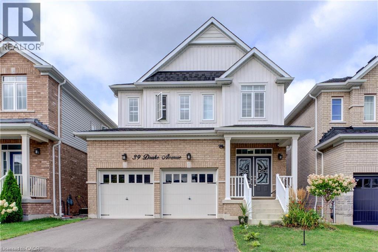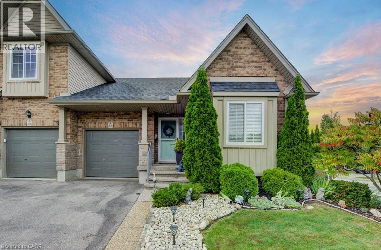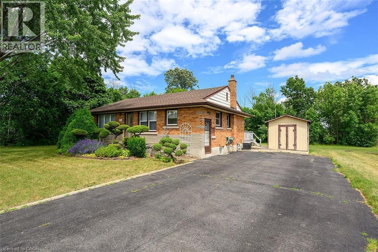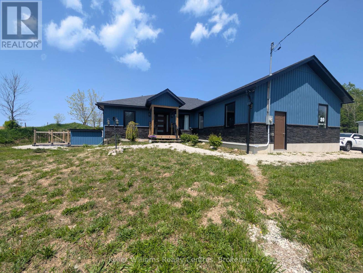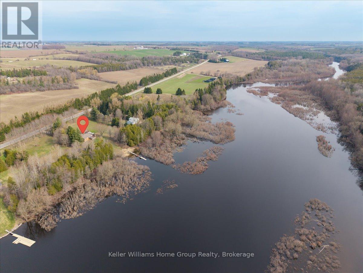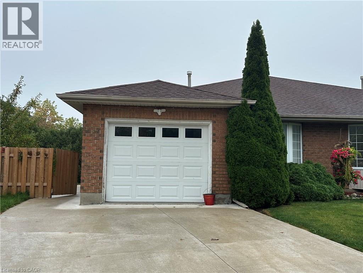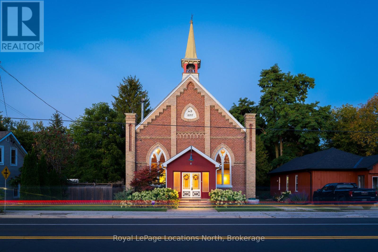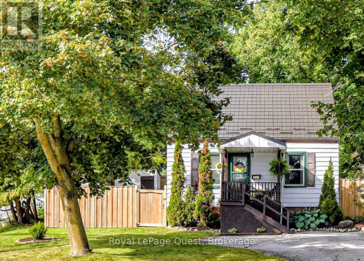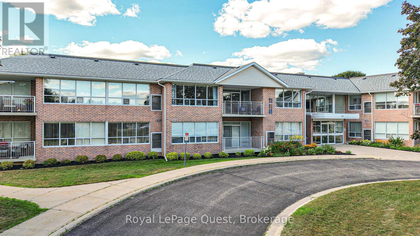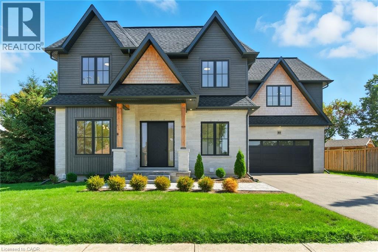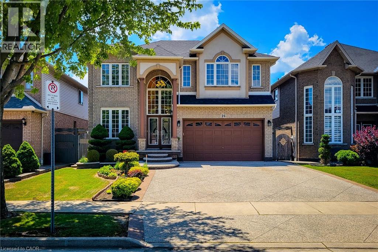230 Arris Crescent
Mitchell, Ontario
Welcome to 230 Arris Crescent, nestled in the charming town of Mitchell, just a short drive from Stratford. This beautiful raised bungalow sits on a large pie-shaped lot with a fully fenced yard and a convenient walk-up basement. Featuring 3 bedrooms, 2 full bathrooms, and a fully finished basement, this home is ideal for first-time buyers, growing families, or downsizers. The open-concept kitchen flows seamlessly into the dining and living rooms, with a cheater ensuite off the primary bedroom. Large windows on both levels fill the home with natural light, highlighting the spacious recreation room and office/4th bedroom. With excellent potential for an in-law suite, this property offers versatility and value. Don’t miss this fantastic opportunity to enter the housing market and make this wonderful home yours! (id:63008)
427 Dansbury Drive
Waterloo, Ontario
This fully renovated backsplit offers the perfect balance of style, function, and location. With all four levels upgraded, it boasts a spacious, thoughtful layout designed for everyday family living. From the inviting front porch to the bright interiors, every detail has been updated to provide comfort, ease, and peace of mind. The home flows seamlessly with open living spaces and upgraded finishes throughout. At its heart is a modern kitchen with granite counters, stainless steel appliances and breakfast bar overlooking the cozy family room with bright windows and a fireplace. A natural gathering spot for family and friends. With 3+1 bedrooms, 4 full bathrooms, a finished basement, and flex space for a home office or guest room, this home adapts easily to your lifestyle. And we can’t forget the massive 600sqft crawl space with 5ft ceiling height offering ample storage - no crawling required. Outside, the oversized, private backyard is a rare find, whether you dream of barbecues, lush landscaping, or a pool, this space is ready to bring your vision to life. The location is what truly sets this property apart. In one of the region’s most sought-after neighbourhoods, this is a community where families put down roots and rarely want to leave. You’ll be steps away from two top-rated schools, making daily routines simple and stress-free. Add in the convenience of nearby parks, Grand River trails, shopping, recreation, and highway access, and it’s easy to see why this neighbourhood is so coveted. The owners invested in premium updates and renovations with no intention of moving. Every upgrade was done with care and quality, creating a home that feels brand new. Now, their vision and attention to detail are ready to be enjoyed by the next family. This isn’t just move-in ready, it’s a rare opportunity to live in a fully updated home, in a community that embraces connection, convenience, and lasting memories. See Attached Extensive List of Features and Upgrades! (id:63008)
144 Park Street Unit# 908
Waterloo, Ontario
Welcome to Unit 908 at 144 Park St, Uptown Waterloo! This bright corner 2-bedroom, 2-bathroom condo offers over 1,000 sq. ft. of modern living space with a fantastic layout. Featuring brand new flooring that enhances the natural light throughout, this unit boasts floor-to-ceiling windows with sweeping views of Uptown Waterloo and Waterloo Park. The spacious primary suite includes a private ensuite bathroom, while the second bathroom is a convenient 3-piece for guests or family. Your underground parking spot comes equipped with an EV charging outlet, and a storage locker is also included. Residents of 144 Park enjoy impressive amenities including a full-size gym, movie theatre, party room, and more. The building is also uniquely connected to 155 Caroline on the 4th floor, where residents can access a shared outdoor terrace perfect for relaxing or entertaining. Steps from shopping, dining, LRT, and all that Uptown Waterloo has to offer, this condo combines comfort, convenience, and lifestyle. (id:63008)
35 Small Court
Cambridge, Ontario
Welcome to this beautiful semi-detached home, featuring 3 spacious bedrooms, 2 and a half bathrooms and an open-concept main floor. The bright, modern kitchen includes a convenient breakfast bar—perfect for casual dining or entertaining. The fully finished basement offers additional living space and includes a walk-up to the fully fenced backyard, complete with a two-tier deck ideal for outdoor gatherings. A single-car garage provides added storage and parking. This home has everything you need and more! (id:63008)
3499 Upper Middle Road Unit# 211
Burlington, Ontario
Discover the perfect mix of comfort and convenience in this beautifully maintained 1-bedroom, 1-bath condo in the sought-after Walker’s Square community. The open layout showcases a bright and spacious living area and a smartly designed eat-in kitchen with abundant white cabinetry and stainless-steel appliances. The generously sized primary bedroom pairs perfectly with the convenience of in-suite laundry and 4-piece bathroom. Step onto your private balcony to unwind amidst mature trees and meticulously landscaped grounds—a tranquil park-like backdrop that offers both privacy and natural beauty. The building is smoke-free and impeccably cared for, providing a peaceful, worry-free lifestyle. Enjoy an exclusive underground parking and the added bonus of a locker space conveniently located on the same level as the suite. Exceptional on-site amenities include a party room, fitness centre, car wash station, and a community patio with BBQ area—ideal for entertaining or relaxing with neighbours. All this just steps from shopping, transit and everyday essentials, with quick access to the 403, QEW and GO Station. Affordable, convenient living in a truly desirable location—your new home awaits! Some photos have been virtually staged. (id:63008)
642 Upper Ottawa Street
Hamilton, Ontario
Welcome to 642 Upper Ottawa — a fantastic opportunity for first-time buyers or investors! This charming red brick bungalow is ideally situated on the East Mountain and offers both comfort and convenience. The original hardwood is in great condition. So much opportunity here! Spacious lot with large driveway AND GARAGE. Prime location: close to schools, shopping, public transit and all the amenities you need. Don’t miss your chance to own a single detach with a garage at an affordable price. (id:63008)
118 Heritage Drive
Blue Mountains, Ontario
Exceptional 5-Bedroom Chalet on Nearly 1 Acre Near Blue Mountain Village. Set on an expansive, private lot just a short walk from Blue Mountain Village, this stunning 5-bedroom (4+1), 4.5-bath chalet offers the perfect blend of rustic charm and modern mountain luxury. Spanning nearly an acre and approximately 450 feet deep, the property features timeless log home architecture, custom finishes, and built-ins throughout.The bright, open-concept kitchen with quartz countertops flows seamlessly into a spacious dining area ideal for entertaining. Unwind in the cozy living room, complete with a fieldstone gas fireplace and custom soapstone wet bar. The primary suite is a true retreat with its wood-burning fireplace, spa-inspired ensuite, walk-in closet, and private balcony. The fully finished lower level expands your living space with a media room, home office, fifth bedroom, and full bath. Outside, enjoy a resort-style backyard featuring a free-form heated pool (heat pump 2023, heater 2019, liner 2018), a cabana with built-in BBQ, sink, and bar fridge, a charming bunkie, and a beautiful stone fireplace perfect for evening gatherings. Additional highlights include a refurbished cedar roof (2020), on-demand hot water, generator, and picturesque views of the ski hills. Originally built in 1990, this one-of-a-kind four-season home is nestled beside a serene stream and surrounded by mature trees - an ideal mountain escape for year-round enjoyment. (id:63008)
877 30th Street W
Georgian Bluffs, Ontario
Solid bungalow in Georgian Bluffs, minutes from Owen Sound. This 3+1 bedroom, 1.5 bathroom home has been in the same family for almost 50 years. Built in the 1970's - offering an attached single car garage, full basement with rec room, additional bedroom/office, half bath, and plenty of storage. The home is in largely original condition and will require updating, but provides a practical layout and a good opportunity to make it your own. Sitting on a spacious lot in a convenient location close to schools, shopping, and recreation, ... did I mention Georgian Bluffs??? (id:63008)
72 Hobson's Harbour Drive
Northern Bruce Peninsula, Ontario
Lake Huron Waterfront Retreat! Discover the beauty of Lake Huron with this waterfront property offering over 100 feet of shoreline and endless views. The home features 2 bedrooms plus another main floor bedroom which could also be used as a den or additional sitting room, a sunroom filled with natural light, and a welcoming sunken living room perfect for entertaining or relaxing with the sound of the waves in the background. Outside, the property boasts a walkaround deck for enjoying the sunsets, perfect for meals and family gatherings, a detached single-car garage plus an additional outbuilding designed for versatility. This additional building features 4 horse stalls, a tack room, and tool storage, making it an ideal setup for equestrian enthusiasts or those seeking extra space for hobbies and equipment. Whether you're looking for a year-round residence or a seasonal getaway, this property combines waterfront living with practical country-style amenities and exceptional opportunity on the shores of Lake Huron. (id:63008)
46 Dunhill Crescent
Guelph, Ontario
Welcome to 46 Dunhill Crescent, a warm and inviting family home in one of Guelphs most convenient west-end locations. Thoughtfully maintained and recently updated, this property offers a bright and functional layout with plenty of space indoors and out.The main floor features an open concept kitchen, dining, and living area, perfect for everyday living and entertaining. The kitchen has been refreshed with refinished cabinets, new hardware, a stylish backsplash, and all appliances included. Large windows fill the space with natural light, and you'll love catching the evening sunsets from the kitchen window. Upstairs, you will find three comfortable bedrooms and a beautifully updated four-piece bathroom. The finished basement adds valuable living space with a newly renovated three-piece bathroom, fresh carpeting, a cozy rec room, and a convenient laundry area with stacking washer and dryer. Recent updates include: most windows (10 years or less), newer light fixtures throughout, brand-new furnace and AC (2025), roof shingles (2009), and an owned water softener. Outside, enjoy a large fenced yard with a big deck for gatherings, plenty of parking (garage plus driveway space for 4+ vehicles), and a shed with a new shingles. The fully fenced lot can be extended to create even more space in the backyard. Beyond the home itself, 46 Dunhill Crescent is part of a close-knit and welcoming community where neighbours look out for one another. Schools, parks, and trails are steps away, while Costco, Zehrs, restaurants, and bakeries are just minutes from your door. With easy access to Hwy 6 and the 401, commuting to Kitchener, Cambridge, and Waterloo is simple.This is a well-maintained, move-in ready property in a fantastic location, ready to welcome its next owners. (id:63008)
34 Water Street
Puslinch, Ontario
Welcome to 34 Water Street in the sought-after Mini Lakes community, where lifestyle meets comfort. This 1,077 sq. ft. bungalow features 2 bedrooms plus a den and 2 bathrooms, offering an ideal layout for anyone seeking low-maintenance living in a vibrant, resort-like setting. Step inside to find fresh paint and new flooring throughout, giving the home a bright, move-in-ready feel. The open-concept living and dining areas flow seamlessly, while the spacious kitchen offers plenty of counter space and cabinetry. The primary suite is large enough for a king bed plus, and the versatile den makes a perfect office, hobby space, or guest room. A newer roof provides peace of mind for years to come. Living in Mini Lakes means so much more than just a homeits a lifestyle. This gated community offers: Sparkling ponds and waterways perfect for nature walks and peaceful views. Fishing and kayaking steps from your door. A fun, social atmosphere often described as the golf-kart lifestyle. Amenities and community events that make it feel like youre on vacation year-round. All of this is just minutes from Guelph, Cambridge, and the 401giving you quick access to city conveniences while enjoying the tranquility of cottage-like living. If you've been dreaming of a home that feels like a retreat, 34 Water Street in Mini Lakes is waiting for you. (id:63008)
20 Yonge Street S
Springwater, Ontario
Charming Century Duplex in Central Elmvale! This beautifully maintained legal duplex features two spacious 2-bedroom units one up, one down each with private laundry, separate entrances, and dedicated parking. A bonus unfinished space offers added flexibility, and the pleasantly landscaped yards enhance the charm and livability. Located in the heart of Elmvale, just steps from restaurants, shopping, and transit. Gas heat and central air ensure year-round comfort. Fully tenanted with excellent A++ tenants, this is a fantastic opportunity for investors seeking a well-kept, turnkey property in a desirable and walkable location. (id:63008)
1110 Sedgwick Road
Minden Hills, Ontario
Welcome to your private oasis nestled on 100 acres of serene countryside, only a short drive from Minden. A standout feature of this property is the separate building housing a public health approved commercial kitchen equipped with high quality, commercial grade appliances. This space is ideal for launching or expanding a culinary business such as was operated by the current owner. The kitchen has been the heart of a thriving business and is ready for its next chapter, whether you are a caterer, baker, food processor, or aspiring chef. The space offers flexibility and potential for a wide range of food related ventures or can be adapted for other home based business uses. The updated 2 bedroom home with a versatile loft and 1 full bathroom offers the perfect blend of rustic charm and modern comfort. Not to mention that the living and bedroom areas are very spacious. Step inside to find engineered hardwood floors, an updated well pump, pressure tank, and heat line, plus a new patio door and select windows to brighten your space. Stay cool in the summer with the newer air conditioner and enjoy peace of mind year round with a Generac generator that powers both the home and the detached garage, including the commercial kitchen. Additional updates include new roofing on the smaller end addition (2024) and aluminum added at deck ends to prevent wood rot. This home has been well cared for and thoughtfully upgraded for lasting comfort. Beside this property is 100 acres of Crown land. There is an abundance of wildlife at your doorstep as well as snowmobile and ATV trails. An acre of the property has also been fenced in to allow for your four legged friends. Turnkey and ready to go, this home and facility is a rare opportunity for anyone looking to combine country living with entrepreneurial ambition. Whether you're seeking a peaceful homestead, a weekend retreat or a business friendly rural property, this unique offering has it all. (id:63008)
81 Mussen Street
Guelph, Ontario
Welcome to 81 Mussen Street A Bright & Spacious FREEHOLD Townhome near Guelph Lake and Sports Fields, minutes to trails and parks. This 3-bed, 2.5-bath home offers over 1,700 sq. ft. of airy living space, hardwood and ceramic tile throughout, with a gracious open-concept main floor layout handy for those who love to entertain. The kitchen features stainless steel appliances, ample storage, and space for a breakfast bar next to the generous living and dining areas.Upstairs, you'll find a large primary bedroom with walk-in closet & 4-pc en-suite, two additional spacious bedrooms, a 4-pc main bath, and convenient second-floor laundry with tub. Carefully planned front garden and fully fenced backyard are low maintenance and pollinator friendly. Garages interior door provides throughway access to an unfinished basement with egress window and bathroom rough-in -- ready for your future rec room, home office, additional bedroom, or rental unit. This family friendly neighbourhood boasts some of the top schools, splash pads, and quick access to town and the country. This home is move-in ready with long-term potential. Don't miss it! (id:63008)
177 Ironwood Road
Guelph, Ontario
FREEHOLD DETACHED HOME WITH BIG BACKYARD UNDER $610K. Welcome to 177 Ironwood Road a beautifully 3-bedroom, 2-bathroom home situated on a generous 130-ft deep (126 ft one side and 135 ft other side) lot in one of Guelphs most sought-after neighborhoods. Just steps from a direct bus route to the University of Guelph, this property is perfect for students, professionals, or for small families alike. You are also less than a 10-minute walk to Stone Road Mall and a wide range of amenities, including grocery stores, restaurants, banks, fitness centers, the LCBO, and more. The main floor also includes a convenient 2-piece bathroom with in-suite laundry. Upstairs, the home features three comfortable bedrooms and a 3-piece main bathroom. Step outside to a spacious, fully fenced backyard with a large deck perfect for relaxing, entertaining, or letting the kids and pets play. A backyard shed provides extra storage space for your outdoor essentials. Nature lovers and dog owners will appreciate being just down the street from University Village Park, with easy access to the scenic Royal Recreation Trail. This move-in-ready home combines modern upgrades, a fantastic location, and a family-friendly layout making it a rare gem in Guelphs south end. Don't miss your chance to own or invest in this exceptional property! (id:63008)
1037 Purple Valley Road
South Bruce Peninsula, Ontario
Impressive custom built 2 storey stone home on 65 acres. An abundance of natural light flows through the oversized windows and doors with country views from every room. While the covered front porch leads to the foyer, the mudroom entrance is 11x18 with lots of storage, laundry area and powder room. As you enter the living areas, the quality of craftsmanship is evident in the 8 solid oak doors, trim and staircase. The spacious kitchen features lots of cabinetry with a great working layout, an oversized island with 2nd sink and commercial grade appliances. The dining area is open to the living room where you'll find a wood burning fireplace. On the second level there is a large landing suitable for an office or sitting area (12x17). In addition to the full bathroom and 2 spacious bedrooms you will find a luxury suite that includes a spa-like ensuite and walk-in closet. The finished lower level is complete with a family room, office/den, gym/bedroom, 3 piece bath and cold storage room. Built in 2024, this custom home features the highest quality in construction, finishes and comfort. ICF construction from the footings to the roof, in-floor heat in basement, forced air propane and a/c, extensive built-ins in closets, and so much more. Lots to explore on the land including 2 ponds. This exceptional property is sure to impress. (id:63008)
67 Kingfisher Lane
Faraday, Ontario
Immerse yourself in Nature with this one of a kind cottage with a million dollar view of spectacular Jeffrey Lake. Enjoy rock cliffs as you walk out your door and feel completely at one with nature away from the rest of the hectic world around - only minutes from the beautiful town of Bancroft. Cozy open concept, well maintained, comfortable 3 season cottage with separate recently built 2 bed bunkie (2016) overlooking this highly sought after lake. Enjoy two small bedrooms upstairs and a full kitchen open to the living area with wood burning stove which has room for a large table to play games and do puzzles with the family. Amazing view of the lake from large back deck with room to entertain and BBQ. Treed private lot and updated septic in 2013 (with larger capacity for 6 bed 2 bath in future). Jeffrey Lake is a quiet limestone crystal clear, deep, aquamarine colour lake. Deep shoreline for jumping into the clear water directly from the dock or swing on the rope like Tarzan into the water! View more photos and video on link attached to listing. (id:63008)
133 Inglewood Drive
Oakville, Ontario
Newly Renovated Bungalow with Legal Apartment in the Heart of Kerr Village. Welcome to this beautifully renovated bungalow designed and built by Stoneheart. Ideally situated on a desirable 50' x 128' x 127' x 90' irregular lot in one of Oakville’s most vibrant communities Kerr Village. Nestled on a quiet, crescent-shaped street directly across from a park, this home offers the perfect blend of convenience, modern upgrades, and income potential. Step inside to discover a complete renovation featuring a brand-new main kitchen with quality appliances, quartz counters, updated bathrooms, hardwood floors, carpet-free, pot lights, smart home technology, and a refreshed layout designed for today’s lifestyle. The kitchen opens to your living room with a large window for ample light. A walk-out from the primary bedroom let's you enjoy your morning coffee on the deck. The lower level has been fully finished to include a legal second dwelling unit with separate entrance, offering a 1-bedroom, 1-bath apartment with its own new kitchen and laundry—ideal for extended family, rental income, or an in-law suite. Notable upgrades include: 2 New Bathrooms, 1 New Bedroom in the basement, 2 Laundry, 2 Kitchens, New Roof and Windows (except bedroom windows), New Furnace and A/C (September 2025), Full Waterproofing completed, New Front Porch and Backyard Deck for outdoor enjoyment, Freshly Sealed Driveway, Electric Car Charger, 200-amp Panel, Smart Lights, Smart Garage Opener, Video Doorbells, Water Sensors, and Auto Shut-off System for peace of mind. With walkable access to Kerr Village shops, Downtown Oakville, exceptional dining, the lake, top-rated schools, GO Transit, and major highways, this property is perfectly positioned for both lifestyle and investment. Whether you’re looking for a stylish move-in-ready home, an income property, or multi-generational living, this renovated bungalow offers it all in one of Oakville’s most sought-after neighbourhoods. (id:63008)
40 Harrisford Street Unit# 1103
Hamilton, Ontario
Welcome to this beautifully renovated lower penthouse at 40 Harrisford Street, offering two spacious bedrooms and two full bathrooms. Featuring high-end finishes throughout, including elegant crown moldings, this unit has been meticulously updated to blend style and comfort. The warm and inviting living area is highlighted by a fully operational wood-burning fireplace, perfect for cozy evenings at home. With one owned underground parking spot and a second rented space, parking is never a concern. Residents of this well-maintained building enjoy a host of exceptional amenities, including an indoor pool, fitness centre, woodworking shop, games room, outdoor common areas, and an indoor car wash and vacuum bay. This condo combines luxurious living with incredible convenience, creating a truly special place to call home. (id:63008)
177 Emerald Street S Unit# 2
Hamilton, Ontario
Welcome to this spacious 1-bedroom, 1-bathroom main floor unit, thoughtfully updated just two years ago. The bright and modern white kitchen is equipped with stainless steel appliances, offering both style and functionality. Enjoy the convenience of in-suite laundry and one dedicated parking space. This home is close to shopping, dining, transit, and all amenities, making it an excellent choice for those seeking comfort and convenience. With its modern updates and prime setting, this unit is truly move-in ready. (id:63008)
10 Beretta Street
Tillsonburg, Ontario
Welcome to 10 Beretta Street – A Bright & Spacious Family Home in Tillsonburg Set on a quiet street, this beautifully maintained 3-bedroom, 3-bathroom home offers plenty of space for the whole family. The open-concept main floor features a welcoming living room and an updated eat-in kitchen with ample cabinetry and walk-out access to the backyard – perfect for family dinners or entertaining. Upstairs you’ll find generously sized bedrooms and a full bathroom, while the lower level offers a cozy family room, additional bathroom, and plenty of storage. Outside, enjoy for summer barbecues on your private deck, plus enjoy an attached 1.5 car garage with a private double wide driveway. Just steps from parks, trails, schools, and local amenities, 10 Beretta Street is move-in ready and waiting for its next family. (id:63008)
13 Graham Street
Springwater, Ontario
Why settle, when you can have it all? This stunning all-brick raised bungalow in Elmvale isn't just a house, its the lifestyle upgrade you've been waiting for. Light pours through oversized windows, creating a bright, welcoming space where family gatherings, cozy nights in, and everyday life flow effortlessly. Picture mornings on the deck with coffee in hand, kids or pets playing safely in the fenced backyard, and evenings spent in the open-concept great room that brings everyone together. With 5 spacious bedrooms, there's room for everyone whether that means growing kids, a dedicated home office, or a place for guests to feel at home. The fully finished lower level offers endless possibilities, complete with a SEPERATE ENRANCE perfect for in-laws, multi-generational living, investment property, or creating a private suite for older kids. Set in a charming, mature neighbourhood just minutes from Barrie, Wasaga Beach, and Midland, this home gives you the best of both worlds: small-town warmth with easy access to everything you need. If you've been looking for space, comfort, and flexibility for your family, this is the one! (id:63008)
5 Nipigon Circle
Wasaga Beach, Ontario
Welcome to Wasaga Country Life Resort! This charming three-season mobile cottage offers comfortable living with two spacious bedrooms. The living room features a versatile pull-out sofa, and the sunroom also has a pull-out sofa, providing ample sleeping space for 9 guests or family members. The bright sunroom is perfect for relaxing and enjoying the outdoors year-round. Conveniently located within the resort, this cottage is just steps away from swimming pools, a children's park, and scenic trails leading to the beautiful beaches of Georgian Bay. The yard is adorned with stunning spruce and maple trees, creating a peaceful and private outdoor oasis. Conveniently close to shopping, golf courses, and other amenities, the park also boasts a lively recreation center that organizes numerous events for both adults and children. This is an ideal spot for those seeking a vibrant community and easy access to nature and leisure activities. (id:63008)
251 Northfield Drive E Unit# 319
Waterloo, Ontario
A rare find at this price point, premium 2 bedroom, 2 bath condo with underground parking in one of Waterloo’s most desirable buildings. Currently the lowest priced 2-bedroom unit at 251 Northfield Drive E offering serious value without cutting corners. Inside, you’ll find high-end finishes, a clean and efficient layout, and smart upgrades throughout. The kitchen flows into a bright living space with a built-in workspace, ideal for remote work or study. The primary bedroom features a walk in closet and private en-suite. The second bedroom and full bath offer versatility for guests, family, or a roommate setup. In suite laundry and a private balcony add to the convenience. Includes a dedicated storage locker and one underground parking spot. The building includes a solid range of amenities including a fitness centre, co-working lounge, rooftop terrace with BBQs and fire pit, party room, secure entry, bike storage, and a dog wash station. Pet-friendly and professionally managed. This unit is steps from popular restaurants, breweries, cafés, and shops including Browns Socialhouse, Schooner Street Brewery, and Cobbs Bread, and minutes from Conestoga Mall, St. Jacob’s Farmers’ Market, RIM Park, Grey Silo Golf Club, the Grand River, and the Walter Bean Trail. It offers easy access to the ION LRT, Highways 85 and 401, and is close to both universities and healthcare facilities, providing a complete and convenient lifestyle for first time buyers, professionals, downsizers, and investors. Premium finishes, prime location, and a blowout price — this one won’t last (id:63008)
113 Meadowlands Boulevard
Ancaster, Ontario
Live in Ancaster’s Meadowlands with room to grow. This sun-filled 4-bed, 3-bath detached home offers 2,560 sq ft above grade plus a 1,200 sq ft high-ceiling basement with open, customizable space ideal for future income, an in-law suite, or multigenerational living. Walk to AAA-rated schools, Meadowlands Park, Cineplex, Costco, trails, waterfalls, and golf. The open-concept main floor features a bright eat-in kitchen with new stainless appliances, a double-sided fireplace, a formal dining room, and a main-floor den ideal for a home office or study. Upstairs you will find a spacious primary suite with walk-in closet, an ensuite bath, and a smart laundry chute, with three additional generous bedrooms. Outside there is a fully fenced backyard and a spacious deck with room for dining and lounge zones. A 2-car garage and a concrete driveway provide total parking for up to 6 cars including the driveway. Commuter friendly: minutes to Hwy 403, about 18 minutes to GO, and roughly 10 minutes to McMaster University. (id:63008)
10 Knapmans Drive
Hamilton, Ontario
Rare opportunity to build your dream home in Hamilton Beach! This 135 ft x 44 ft residential lot offers endless potential just steps from the sandy shores of Lake Ontario. Nestled on a dead-end road, the location combines peace and privacy with unbeatable convenience. Enjoy morning walks along the beach and evening sunsets by the water—all while being only minutes from access to major highways, public transit, shopping, and schools. Whether you’re looking to create a custom family retreat or an investment property, this lot delivers the perfect canvas. Don’t miss your chance to secure prime land in one of Hamilton’s most unique and desirable waterfront communities. (id:63008)
11 Knapmans Drive
Hamilton, Ontario
Rare opportunity to build your dream home in Hamilton Beach! This 135 ft x 44 ft residential lot offers endless potential just steps from the sandy shores of Lake Ontario. Nestled on a dead-end road, the location combines peace and privacy with unbeatable convenience. Enjoy morning walks along the beach and evening sunsets by the water—all while being only minutes from access to major highways, public transit, shopping, and schools. Whether you’re looking to create a custom family retreat or an investment property, this lot delivers the perfect canvas. Don’t miss your chance to secure prime land in one of Hamilton’s most unique and desirable waterfront communities. (id:63008)
4450 Fairview Street Unit# 304
Burlington, Ontario
This bright and spacious 1 bed + den condo is in a prime Burlington location. Enjoy LOW condo fees and a smart layout with an open living area and a den featuring a closet, perfect for a home office or guest space. Ideal for commuters with Appleby GO Station just minutes away and quick access to the QEW. Includes 1 parking space and 1 locker, with the option to rent an additional parking spot. Clean, well-managed building close to shopping, dining, and everyday essentials. A great opportunity for first-time buyers, downsizers, or investors. Move in and enjoy comfort & convenience. (id:63008)
3507 Trillium Crescent
Fort Erie, Ontario
In an upscale neighbourhood this home is an absolute gem. Walking distance to the Lake Erie beach, quiet area with mature trees and breathtaking garden on this 0.403 acre. Over 100k spent in irrigation, lighting and landscaping. Established gardening and impressive layout of the flower beds are the dream and an inspiration. As you exit to the backyard you would step on the covered deck, stone patio and walking to the fire pit you would experience the depth of additional 100 feet wooded walkway through a little forest within your property. Open concept and close to 3000 sf. finished living space with upgraded amenities, light fixtures and unobstructed layout opens up many possibilities for enjoyment, relaxation and comfort. Large windows, skylight and glass doors allow for much light and at the same time incorporating garden view for a pleasing scenery. Master on-suite with wardrobe closets on both side, 4 pc bathroom and view of the garden is the morning delight. The basement was completed by the builder for additional living space, large king size bedroom and 3 pc bathroom, ideal for in-law suite. Extra large storage room suitable for many uses or even develop an additional bedroom if needed. This house is well taken care of and maintained with utmost attention. Nothing to do just move in and enjoy this incredible home. Club house within the immediate residential community is a voluntary membership. However if you choose to be a member you can learn about many activities, social events and entertainment available to the members of the designated community. (id:63008)
79 Lorraine Drive
Cambridge, Ontario
Charming Bungalow with In-Law Suite & Ample Parking! Don’t miss this well-maintained, bungalow with a detached garage and loads of parking, set in a desirable, mature, Family friendly neighbourhood of Cambridge! The renovated main floor offers three spacious bedrooms, a full bathroom, a large living room, and an open concept kitchen with a large island dinette and finished basement! Need a mortgage helper or in-law space? The fully finished lower level offers a second kitchen, large bedroom and living room, in-suite laundry and a separate private entrance and walk out to the large, fenced backyard! Parking is no issue with a paved driveway that easily fits SEVEN vehicles! This carpet-free gem is just minutes from schools, shopping, parks, scenic trails, and the Grand River. Home is currently vacant! (id:63008)
79 Lorraine Drive
Cambridge, Ontario
Charming, two-unit home with detached garage & ample parking! Don't miss this well-updated two-unit home with a detached garage on an oversized lot and loads of parking! Set in a desirable, mature and family-friendly neighbourhood of Cambridge! This renovated home offers three spacious bedrooms upstairs, a full bathroom, a large living room, finished basement and an open-concept kitchen with a large island and dinette perfect for families and entertaining! The lower-level unit features a separate private entrance, walkout access to the fully fenced backyard, a full kitchen, generous sized living room, spacious bedroom, in-suite laundry and full bath! Ideal as an income property or multi-generational living setup! Parking is no issue with a paved driveway that easily fits seven vehicles! This carpet-free gem is just minutes from schools, shopping, parks, scenic trails and the Grand River! Home is currently vacant and ready for new tenants! The upper unit rented for $2,400 / month and the lower for $1,860 / month - both plus utilities! Both units have in-suite laundry and its own private backyard space! (id:63008)
4 Trudy Court
Hamilton, Ontario
A charming 3-bedroom, 1.5-bathroom home tucked on a quiet court in beautiful Dundas. Backing onto green space and just steps from downtown shops, restaurants, and everyday conveniences, this location offers the best of small-town living with quick access to downtown Hamilton, McMaster University, and major highways. Inside, the home features multiple levels of bright, thoughtfully designed living space. Walking into the home you are greeted with a spacious landing and convenient interior garage access. The main floor boasts large windows that flood the living rooms with natural light, a spacious kitchen with stainless steel appliances. Upstairs, three generous bedrooms and a 4-piece bathroom provide plenty of space for the family. The lower level adds versatility with a cozy rec. room highlighted by a gas fireplace and walkout to a private, fenced backyard with a deck and gate to the green space beyond. The standout feature is the rec. room, transformed into a library with walls of built-in shelving — the perfect place to curl up with a book, work from home, or write your family’s next chapter. Recent updates include a new roof (2024), exterior siding/cladding with fresh paint, updated garage doors (2021), efficient A/C–heat pump system (2022). and added insulation (2021). Surrounded by parks, walking trails, the Dundas Valley Conservation Area, and just minutes from Dundas Golf & Curling Club, this home offers a seamless blend of comfort, lifestyle, and location. Whether you’re a growing family or a busy professional, 4 Trudy Court is ready to welcome you home. Your families next chapter can begin here! (id:63008)
680 Woodburn Road
Hamilton, Ontario
Want to enjoy a rural seting minutes from the city? Welcome to 680 Woodburn Rd located between the Stoney Creek Mountain & Binbrook. This generous 75 x 165 lot brings you quiet enjoyment of life in the country without going to far from the convenience of the city. The home itself is as inviting as its gets. A charming 1.5 storey updated throughout is ready for any famiy. A floor bedroom, lower bedroom and 2 upstairs bedrooms is a configuration suited for all. The garage, driveway and yard allow for large family get togethers, working on a hobby and enjoying life your way. The deck is designed for peaceful country nights under the stars making memories. (id:63008)
39 Drake Avenue
Paris, Ontario
Welcome To This Beautifully Maintained, Move-in Ready Detached Home, Perfectly Nestled in a Highly Sought-After Neighborhood. Spacious 3Bed +Den/Office & 2.5 Baths With Many Upgrades. Primary Bedroom With 5-Piece En-Suite and Walk in Closet. Open Concept Layout With Fully Upgraded Kitchen With Modern Backsplash, Quartz Countertops and Stainless Steel Appliances. Separate Entrance To The Basement, Which Can Be Easily Converted Into An In Law Suite or a Basement Apartment To Generate Rental Income. (id:63008)
11 Calgary Avenue
Guelph, Ontario
Welcome to 11 Calgary Ave – a versatile home offering comfort, income potential, and a dream workshop. This well-maintained property features a 2-bedroom main level plus a legal 2-bedroom basement apartment, perfect for extended family or as a mortgage helper. A standout feature is the 16’ x 24’ detached garage/workshop with hydro, insulation, and an automatic door opener—ideal for a hobbyist, contractor, or extra storage. The double-wide driveway accommodates up to 4 vehicles. Inside, the bright and spacious living/dining room boasts laminate flooring and a large picture window, while the generous eat-in kitchen offers ample counter space, a glass tile backsplash, two windows, and direct access to the backyard complete with gazebo and outdoor sauna. Two well-sized bedrooms and a beautifully renovated 4-piece bath with therapeutic soaker tub complete the main level. The finished basement apartment includes a large living room, updated laminate flooring, a full kitchen, two bedrooms, 3-piece bathroom, and in-suite laundry. The main level also has its own laundry, providing convenience for both units. Freshly painted throughout, this home includes a brand new air conditioner (2024), and both the furnace and water softener are owned. Located in a family-friendly neighbourhood steps from Ottawa Crescent PS, John F. Ross CVI, parks, and Victoria Road Rec Centre. Enjoy quick access to shopping plazas with Shoppers, Zehrs, Food Basics, GoodLife, banks, and more, with all of Guelph’s amenities just minutes away. (id:63008)
646 Iroquois Avenue
Ancaster, Ontario
Located in a beautiful quiet and peaceful treed area of Ancaster across from a park. Rare opportunity at this price! Features 3 bedrooms, updated eat-in kitchen, hardwood floors, separate dining room and HUGE landscaped lot! Separate entrance to large basement, garage and parking for 3-4 cars. (id:63008)
970 Zeller Crescent
Kitchener, Ontario
Immaculately maintained and designed with executive style in mind, this stunning freehold bungalow townhome with a walkout basement offers an exceptional blend of comfort, functionality, and modern elegance. The main floor boasts a bright-open concept layout, where the kitchen flows seamlessly into the living and dining areas. Rich dark maple hardwood floors and cabinetry are complemented by a clean, modern title backsplash, adding warmth and sophistication to the heart of the home. The spacious master suite features a walk-in closet and a ensuite highlighted by a massive custom glass and tile shower, while a second bedroom and main floor laundry finish of this level. Downstairs, the fully finished walkout basement impresses with a large recreation room, an additional generous-sized bedroom, a den, and a full bathroom, creating ideal space for extended family, a home office, or a private retreat. Outdoor living equally inviting with a large deck off the living room, overlooking a great-sized fenced backyard complete with an interlocking stone patio below. Combining timeless finishes with a thoughtful floor plan, this home delivers a rare opportunity to enjoy bungalow-style living with the bonus of a fully finished lower level and expansive outdoor space. (id:63008)
493 Upper Gage Avenue
Hamilton, Ontario
CONVENIENT LOCATION! This great BRICK bungalow with separate unit is located close to ALL amenities. This great home offers great curb appeal w/small deck to enjoy people watching with a morning coffee or evening wine. Inside you will LOVE the open concept floor plan perfect for entertaining and offers plenty of natural light. The Liv Rm. offers plenty of room for family nights at home. The Eat-in Kitch offers modern white cabinets and tiled backsplash, this area is perfect for prepping family meals. The main flr is complete with two spacious bedrooms and a 4 pce bath. The basement is finished and ready for INCOME SUPPLEMENT, older children still at home or an in-law set up. This floor has been newly renovated in the last few years. Prepare to be WOWED by this MODERN open concept Liv Rm & Kitch. The Kitch offers modern white cabinets, S/S appliances, stone counters, breakfast bar w/extra seating modern lighting and tiled backsplash. This floor is complete with a spacious bedroom, 3 pce bath and laundry. It does not stop there the property also offers a single detached garage could make an ideal he/she shed, spacious back yard with plenty of space for your backyard oasis or for the the kids to play, there is also a shed offering plenty of storage for all your outdoor tools. DO NOT MISS this great property at a GREAT PRICE!!! (id:63008)
220 Winona Road
Stoney Creek, Ontario
Nestled in one of Winona's most sought after neighbourhoods, this beautifully maintained brick bungalow sits on an exceptional, 98 by 80 oversize lot, 8 car parking and long drive, surrounded by mature trees, lush greener, offering privacy and a tranquil, wooded setting! Enjoy the best of both worlds with a country like feel, just minutes away from schools, park, QEW, Grocery stores Costco and all shopping amenities. Fabulous potential awaits! (id:63008)
20 Red Bay Road
South Bruce Peninsula, Ontario
Welcome to 20 Red Bay Road, Custom built beautiful home that offers both style and versatility. What truly sets this property apart is the fully finished basement with its own entrance and a legal 3-bedroom apartment. Whether you're seeking rental income, multi-generational living, or an in-law suite, this home adapts to your needs. Situated on nearly an acre in one of the Bruce Peninsulas most desirable areas, this property is minutes from Red Bay, Howdenvale, and Hope Bay, with their stunning sand beaches, and year-round outdoor adventure. Step inside to a bright and modern main floor featuring 3 spacious bedrooms, including a primary suite with an ensuite. The open-concept layout showcases vaulted ceilings, a sleek custom kitchen, and a cozy living area, perfect for entertaining or relaxing. Enjoy peaceful evenings from your private back deck with western views and unforgettable sunsets. The large double garage and workshop shed complete the package, offering plenty of storage for tools and toys. Move-in ready and ideally located just north of Wiarton, this is your chance to live, invest, and explore all the best of the Bruce. (id:63008)
121012 Dufferin Road 5
East Garafraxa, Ontario
Incredible Riverfront Retreat! Imagine the life! This updated five bedroom home on three acres with detached oversize double garage is perfectly set up for a large family who envision life of boating, campfires, and wide open spaces. Step inside the spacious foyer and take it all in. Up a few steps is a surprisingly big Great Room with Bay Window and set up for a propane fireplace. The oversize dining room and kitchen open onto the deck that faces the river and become the setting for meals that make you feel like you are up north. Also on this level is a primary suite with lots of natural light and a sunken haven of a tub in the ensuite. Rounding out this spacious raised bungalow are two generous-sized bedrooms and an updated double-sinked main bathroom to match. The lower level (finished in 2022) includes two more bedrooms, a three-piece bathroom with walk-in shower, and not just one but two recreation rooms, giving you space to envision a home gym, home office, or hobby space. In addition to crawl space storage and a pantry, this lower level finishes off with a large laundry and mechanical room where the water systems and radiant heating system set up would make a plumber drool. There is so much to this home! Come and check it out! (id:63008)
1452 Mary Avenue
Cambridge, Ontario
Offered for the first time, this lovingly maintained home has had one owner since it was built in 1960. Sitting on a generous 64' x 120' lot, the property features beautifully manicured gardens in both the front and back. This quiet neighbourhood makes this home perfect for relaxing in the private yard or enjoying the seasons as your kids play. Originally designed as a 3-bedroom home, the primary bedroom has been thoughtfully converted to a large room, offering extra space and comfort. The fully finished basement adds even more living space, with an additional bedroom, bathroom, and a cozy rec room. With both a side entrance and a walkout basement, there is potential for in-law accommodations or an income suite. Notable updates include: Furnace & A/C (2020), Roof (2013),Driveway (2016). Well cared for and move-in ready, this home offers both charm and opportunity in a desirable, established neighborhood. (id:63008)
417 Bankside Crescent Unit# Lower
Kitchener, Ontario
Desirable Beechwood Forest neighbourhood. The main level offers a bright and spacious layout. It features a bedroom, a three-piece bathroom, and a large living and dining area with sliding doors that open to a private deck and backyard. The lower level includes a second bedroom (no window), a full-size kitchen, a laundry room, and additional storage space. Just minutes from Hwy 8, shopping, parks, and schools. Utilities are included. (id:63008)
4177 County Road 124 Road
Clearview, Ontario
When you step inside this unique, renovated 1897 church, you can't help but imagine the fabulous holidays your family and friends would enjoy here. On the main street of the charming village of Nottawa, this is a home meant for gathering. This rare opportunity is absolutely full of thoughtful touches and decor lavished on it by its current owners, and all those touches are included in the sale. Furnishings, linens, rugs, art, lamps, antiques, even the dishes, all come with the house so moving in will be easy. Your family will enjoy the restful and restorative atmosphere of the main floor with the soft light of stained glass. The sprawling living space under post and beam cathedral ceilings has a chalet like feel. It features a primary seating area in front of a wood burning fireplace with a wonderful long and welcoming bar for entertaining. The bar itself was recovered from an old general store. An adjoining space houses another seating area in front of a gas fireplace and a large billiards table. The dining table seats 14 so no card tables will be necessary. Each space is wide open yet beautifully defined with a combination of historic details and new improvements. You will have room for all your guests in the five upstairs bedrooms, all stylishly decorated and all enjoying the comforting glow of stained glass windows.The main floor den has a pull out sofa bed and an ensuite bathroom for additional sleeping quarters. It is a home to wander in, explore, and bask in its warmth and coziness. Outside, a large backyard deck allows space for an oversized bbq and an enormous hot tub, all under a beautiful canopy of mature trees. Multiple sheds for storage and potting make maintenance easy -- and even the garden equipment is included. (id:63008)
167 Memorial Avenue
Orillia, Ontario
This cute and cozy, well maintained, 3 bedroom, 2 bathroom storey-and-a-half home is full of character and comfort. In addition to a new steel roof, new furnace, and central A/C, this home features many updates, a fully fenced yard, an oversized driveway, and warm and inviting spaces inside and out that are perfect for families, first-time buyers, or those looking to downsize. This home blends charm and practicality.Centrally located with the convenience of nearby bus service, this home is minutes from downtown, the lake, the local hospital, and many other amenities. (id:63008)
208 - 20 Museum Drive
Orillia, Ontario
Welcome to The Villages of Leacock Point, one of Orillia's most cherished retirement communities ideally situated in the heart of The Sunshine City! This rarely available, beautifully upgraded 1,525 sq ft condo offers a bright, open-concept layout and a lifestyle thats second to none.Step outside to the scenic Lightfoot Trail or stroll to Tudhope Park and Beach just moments away. Enjoy a bike ride or a relaxed walk to the picturesque Port of Orillia and vibrant downtown core, home to waterfront festivals, unique shops, and charming restaurants.Inside, this sun-drenched suite features wall-to-wall windows and patio doors that lead to a generous balcony perfect for unwinding on warm summer evenings. The oversized primary bedroom includes a 4-piece ensuite with walk-in tub and separate shower, while the second bedroom boasts a 3-piece bath and convenient in-suite laundry.This meticulously maintained building offers everything from secure underground parking and elevator access to a games room, bike storage, private lockers, and even a full hobby shop for the creative soul. On the bus route for convenience, and just minutes from all essentials.This unit is loaded with upgrades too many to list here! A full list is available in the detailed document provided with the listing.Dont miss this rare opportunity to live in a premium condo surrounded by nature, community, and charm. Book your private viewing today! (id:63008)
80 Barton Street
Milton, Ontario
In the heart of Milton, where Old Milton’s charm meets the family-friendly energy of Bronte Meadows, sits a home that redefines modern luxury. 80 Barton Street is more than just a house, it’s a statement of elegance, comfort, and possibility. From the street, its presence is unmistakable: a residence on a rare 66’ x 134’ lot, designed for families who want space without compromising style. Step inside and you’ll immediately notice the light, 10’ ceilings on the main floor, soaring vaulted spaces, and walls of oversized windows that flood every room with the sun. The kitchen is a dream, with premium built-in appliances, a walk-in pantry, and seamless flow to the dining and living areas. The living room, with a vaulted ceiling and 12’ glass doors, opens directly to a sun-soaked backyard, a canvas for your outdoor retreat. Heated tiled floors in the front entrance, mudroom, powder room, and master bathroom add a layer of everyday luxury, keeping you warm during those cold Canadian winters. Upstairs, 9’ ceilings and generous bedrooms create a sense of calm and comfort, while the finished basement with walk-up access adds versatility for family gatherings, recreation, or extended living space. The oversized garage, complete with high bay and lift potential, is a rare bonus for car enthusiasts. But what makes this home truly special is its place in the community. Here, you’re steps from the Milton Fairgrounds and walking distance to downtown shops, restaurants, and services. La Rose Italian Bakery is just around the corner, schools and parks are nearby, and weekends can be filled with strolls through historic Old Milton or quick outings to local favorites like Memphis BBQ or Sunrise Grill. This is more than square footage, 4,500+ sqft of refined living, it’s a lifestyle rooted in both convenience and luxury. In a neighbourhood where original homes are giving way to dream estates, 80 Barton Street stands as a modern masterpiece ready to welcome its next chapter. (id:63008)
26 Colin Crescent
Hamilton, Ontario
Offering this Custom built home, 2,712 sq feet by the original owner. 4 generous bedrooms, 3 1/2 baths all featuring granite counters, new toilets, soft close cabinets. Carpet free home with elegant oak hardwood throughout. Eat in kitchen with upgraded maple cabinets with glass doors and lighting plus centre island with breakfast bar. Formal dining room with decor columns and custom coffered cove with hand plastered ceiling. C/air, 21 potlights, fireplace with mantle in family room. Eye catching landscape design with perennial gardens, aggregate driveway and rear patio, fenced backyard. The basement has raised height ceiling (8'5) and fully insulated exterior walls. Bedroom level laundry. Roof replaced in 2021. Very clean and welcoming home. (id:63008)

