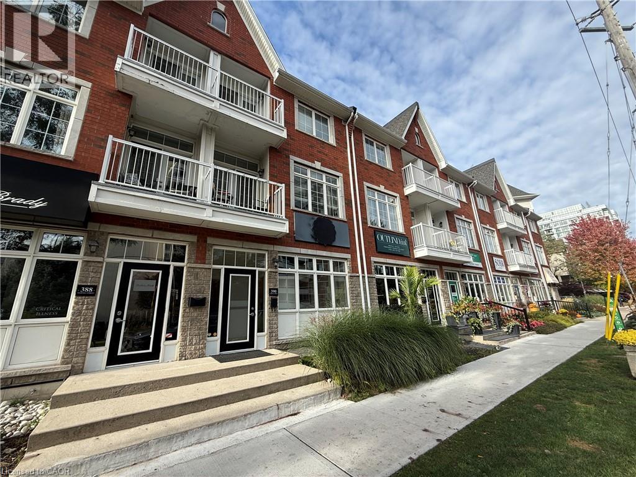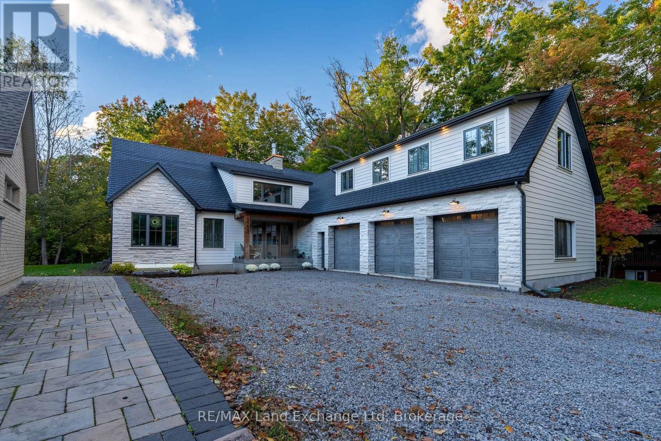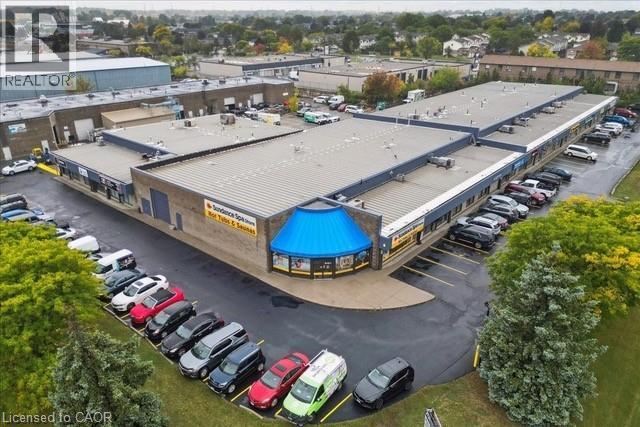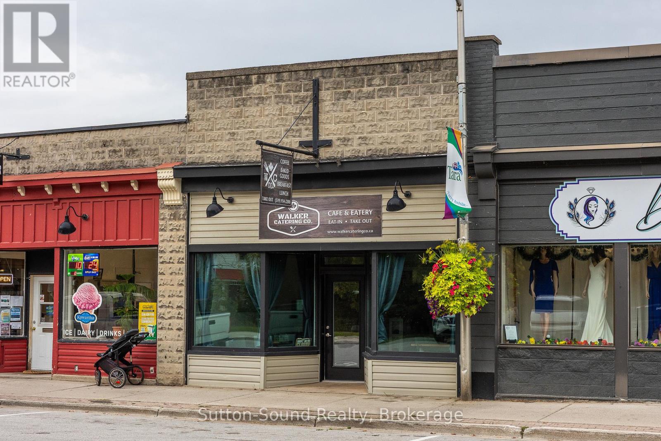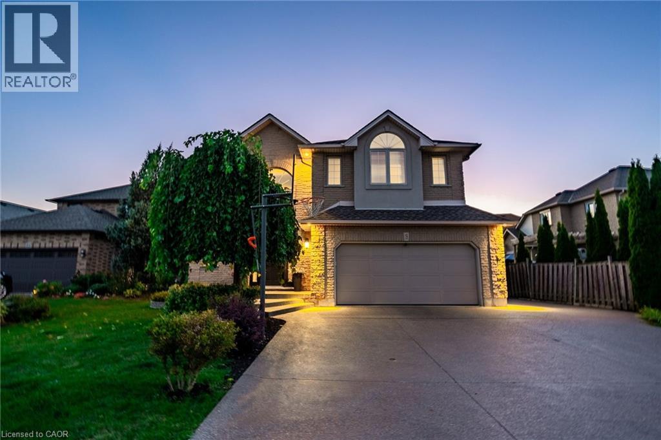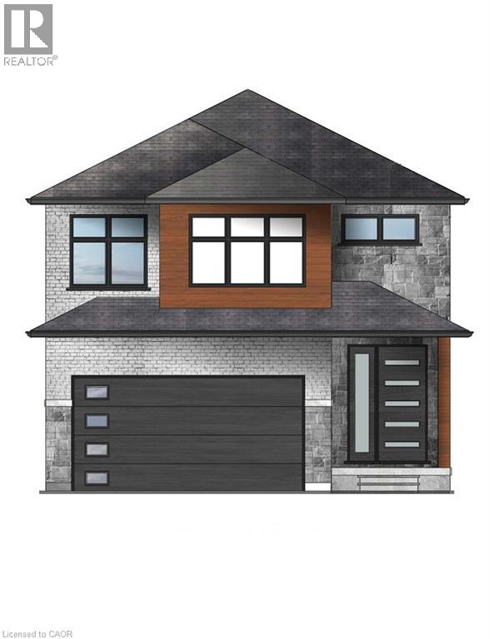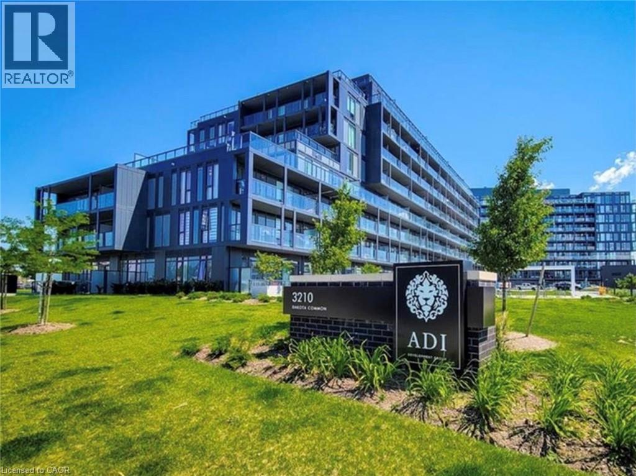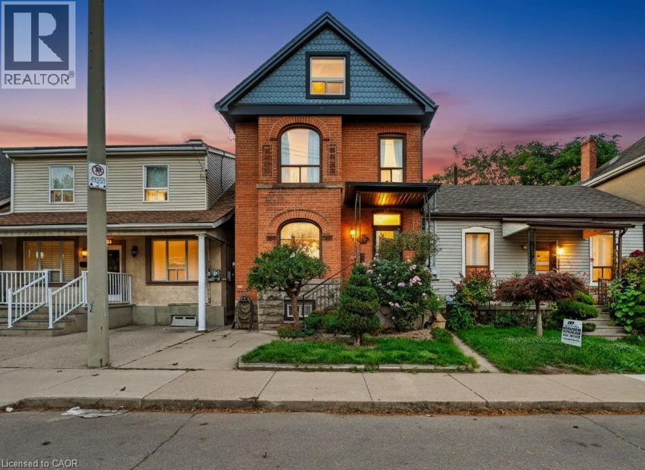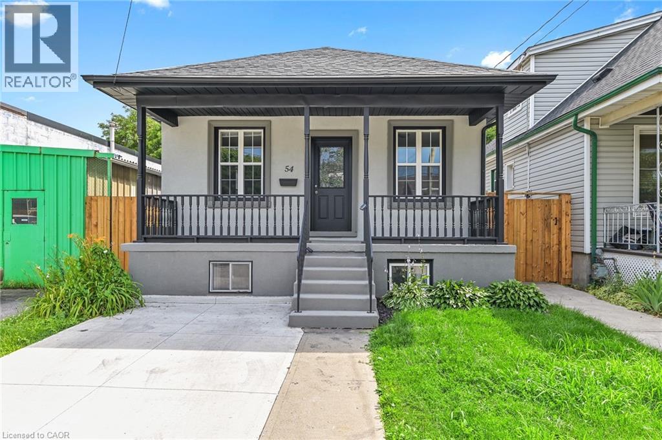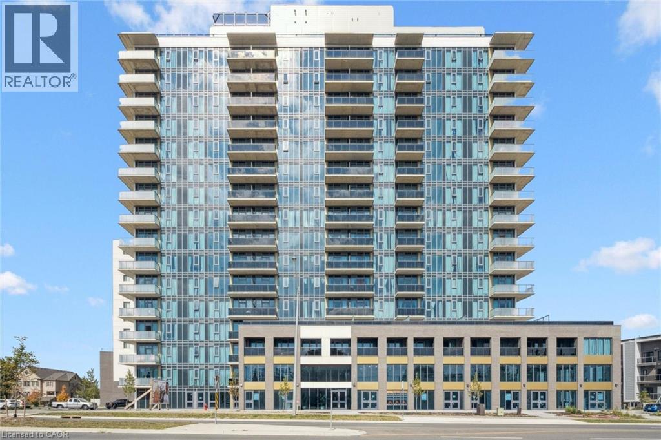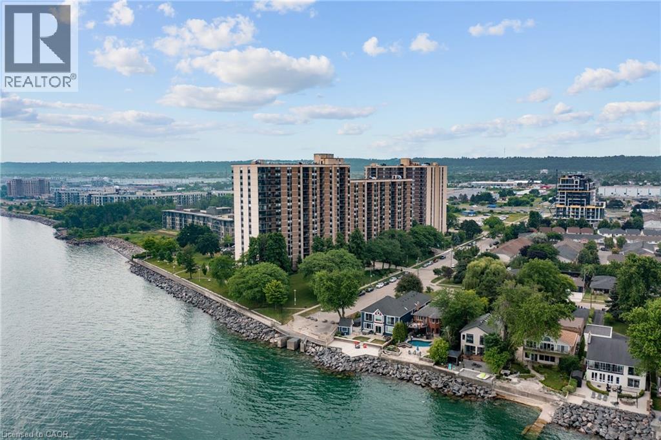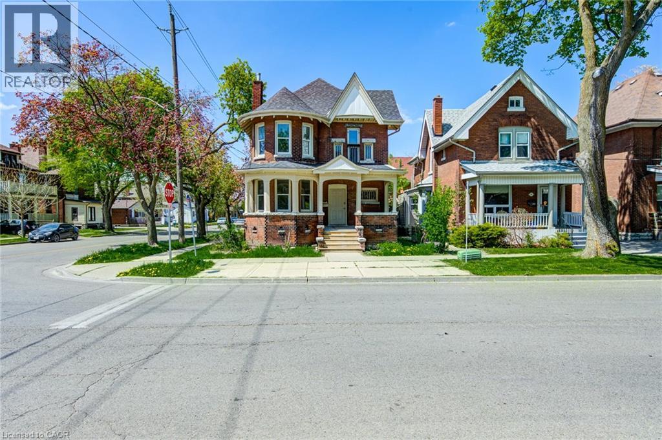390 Martha Street
Burlington, Ontario
Commercial Retail space for lease in downtown Burltington. Ideally located in the heart of downtown Burlington, 776 square feet of office / retail space on the ground floor + 330 finished lower level space. Exterior Signage with great visibility. Ideal set up for salon or esthetics. Walking distance to the lake and other high traffic amenities. Tenant pays utilities and hydro. (id:63008)
2220 (#4) Four Mile Creek Road
Niagara-On-The-Lake, Ontario
Welcome home to this gorgeous 5 bedroom, 4 bath, New Build. Tucked away and hidden from the road, situated just 2 minutes from the beaches of Lake Ontario and Historic NOTL. Feels like you're living in a Hallmark movie! 18 ft ceilings welcome you into the front entrance with a floor-to-ceiling custom stone wood-burning fireplace, inviting you in to sit back and relax. A seamless flow from the expansive open concept main living room, kitchen and dining room, accented brilliantly by 6 authentic Niagara barn beams and an abundance of windows all around. Enjoy your morning coffee, looking out toward your own enchanting private forest, as you walk out onto your back patio (with heated floors), through the 12 ft kitchen patio doors. Comfort and elegance are all wrapped up in every detail of over 5500 sq ft of living space in this custom home. The spacious primary bedroom boasts a stunning 6 piece en-suite with shower for two, a bathtub + 2 sinks, a spacious walk-in closet, and 10 ft doors leading to your walk-out patio and private hot tub. In-floor heating throughout every room, basement, front & back porch. 3 Car garage, (with one drive through bay), wired-in for EV hookup. Finely detailed kitchen with stainless steel appliances, customized oak drawers and cabinets with quartz counters leading into a private butler's pantry complete with its own sink, dishwasher & high-quality oven. Main Floor Laundry, office and 2 piece powder room. This home was built with ICF foundation and walls for ideal temperature control. Above garage features 2 bedrooms with a shared 4 piece bathroom, and an open sitting/music room. The lower level with 2100 sq ft, includes a large rec room, 2 bedrooms, a 3 piece bath and the mechanical room. Almost an acre backing on the forest and 4 Mile Creek. The Perfect Location. This is a rare find, in the heart of Niagara wine country. The perfect layout for large family gatherings or a cozy night in with the kids. Completely custom. No detail spared. (id:63008)
70 Unsworth Drive
Hamilton, Ontario
Well maintained and fully occupied Industrial building. (id:63008)
10 Yonge Street N
Arran-Elderslie, Ontario
Welcome to this versatile commercial property with prime Main Street exposure in the charming village of Tara. Currently operating as a catering space, and formerly a restaurant, this property offers endless potential for your next business venture. Inside you'll find a functional layout with limited seating in the front, updated storage and work areas to the back, and two washrooms for convenience. A tidy, dry basement provides ample room for storage. The property has been well maintained, with the main flat roof replaced in 2021 and the back roof in good repair. Heating is provided by a gas furnace. An added bonus is the potential to re-establish a rear apartment, complete with space for an additional kitchen and 4-piece bathroom an excellent live-work opportunity for entrepreneurs looking to combine home and business in one location. Included in the sale are restaurant equipment and supplies, making this a turnkey opportunity for a bakery, café, pizza shop, or any creative venture you envision. While there is no dedicated parking, the excellent visibility and walkable location enhance accessibility for customers. Don't miss this chance to invest in a flexible commercial space with character, location, and multiple possibilities. (id:63008)
18 Konstantine Court
Hamilton, Ontario
Welcome to 18 Konstantine Crt, a beautifully maintained blend of elegance, functionality, and resort-style outdoor living. Nestled in a family friendly neighbourhood you're sure to fall in love with. The brick & stone exterior, stamped concrete driveway for 6 cars, and lush landscaping create timeless curb appeal. As you enter the foyer that touches the ceiling, you're greeted with ample natural light, highlighting all the beautiful features this home offers. The main lvl boasts an efficient layout that includes your laundry rm, a powder rm, and a business-ready office space that delivers on aesthetics. The living rm, with its abundance of windows, vaulted ceiling, and floor to ceiling mantel creating even more warmth. As you make your way to the kitchen and dining rm, you'll be able to enjoy the view of your stunning backyard. The gourmet kitchen will have you preparing your favorite meals with the double built-in ovens, gas cooktop, granite countertops, then proudly displaying them on the large island for all to enjoy. The beautiful central staircase leads you up to the primary bedrm with a stunning arched window overtop a cozy built-in bench, 5-pc ensuite, and a generous walk-in closet. Each of the complimentary bedrms come with ample closet space and hardwood floors and the use of the 4-pc bathrm. The basement, with its 1036 SQ/FT of finished living space, makes it a great option for a growing or multi-generational family. The basement's large living rm, full kitchen, dining rm, exercise rm, 4-pc bathrm, gas fireplace, ample storage space, and a separate entrance, all come together creating a dream in-law suite. The backyard oasis will have you entertaining family, friends, and the neighbourhood. Inground heated saltwater pool (Liner 21, Pump 23), several lounge areas for every comfort level, gazebo with a fireplace, pool cabana with a 2-pc bathrm, and a tranquil Koi Pond. A/C and Furnace Aug 25, roof. Don't miss your chance to make this stunning home yours! (id:63008)
186 Cedardale Avenue
Stoney Creek, Ontario
STILL TO BE BUILT — This stunning custom home will soon rise in a well-established, mature Stoney Creek location. Designed with today’s modern lifestyle in mind, it features 4 spacious bedrooms and 3.5 baths. The open-concept main floor layout offers a private office space, a convenient mudroom/laundry room, and a large kitchen that flows into the family and dining areas. Step outside to a generous covered rear porch overlooking a pool-sized backyard — perfect for relaxing or entertaining. The home also includes a separate entrance to the basement, providing the flexibility for an in-law suite, multi-generational living, or a basement apartment for additional income. Floor plans can be modified to suit your specific needs, ensuring the home is tailored to you. Located close to schools, parks, and shopping, this property combines a desirable community setting with modern functionality. Subject to final severance approvals. (id:63008)
3210 Dakota Common Unit# A401
Burlington, Ontario
Welcome to contemporary living at Valera Condos in Burlington! This bright and stylish 1-bedroom, 1-bath suite offers a functional open-concept layout with 9-ft ceilings and floor-to-ceiling windows that flood the space with natural light. The sleek kitchen features quartz countertops, stainless steel appliances, and ample cabinet space. Enjoy the spacious balcony with views. Thoughtfully designed for comfort and convenience, this unit includes in-suite laundry, 1 underground parking spot, and a storage locker. Valera offers resort-style amenities including a fitness centre, rooftop terrace, outdoor pool, party room and 24/7 concierge. Located just minutes from shopping, restaurants, parks, highways, and the GO Station. Perfect for first-time buyers, downsizers, or investors — don't miss your chance to own in one of Burlington’s most desirable communities! (id:63008)
23 Oak Avenue
Hamilton, Ontario
Welcome to this massive 2-story home offering space, comfort, and unbeatable convenience. Perfectly situated in a quante central location, this property provides easy access to shopping, schools, parks, and transit. Step inside to discover a generously sized main floor with an expansive layout ideal for entertaining or family gatherings. The main floor flows seamlessly from a spacious living area to a large kitchen and dining space, all filled with natural light. Upstairs, you'll find four well-appointed bedrooms and two full bathrooms, providing ample space for a growing family or guests. Whether you're looking for room to spread out or space to host, this home delivers it all. With its ideal location and impressive size, this home is a rare find – don’t miss your chance to make it yours! (id:63008)
54 Craigmiller Avenue Unit# Upper
Hamilton, Ontario
Charming bungalow upper main floor unit for lease with 3 bedrooms, 1 bathroom. Gorgeous chef's kitchen w's/s appliances, tiled backplash, sit-up breakfast bar peninsula. Open concept liv/din room w'modern feature wall & pot lights. 3 good sized bedrooms w'ample closet space, bright windows and vinyl flooring throughout. Walkout to backyard and deck space. Located close to all amenities; shopping, schools, public transit, restaurants and major highways. (id:63008)
1442 Highland Road W Unit# 906
Kitchener, Ontario
In Highland West, NUVO serves as the final, bold architectural chapter in the Avalon community. Rising tall with approximately 215 units across 16 stories, this modern apartment tower reflects dedication to comfort and sleek design. This HAVEN 1 bedroom, 1 bath model features 9' ceilings, stainless steel appliances, modern two-toned cabinetry, floor-to-ceiling windows, and a private balcony. Residents enjoy resort-style amenities such as a four-seasons rooftop pool, party room, indoor food hall, games room, theatre, and pet-care facilities like a pet relief area and dog wash station. Conveniently located steps from shopping, dining, parks, universities, and Highway 8, NUVO puts everything within reach, blending elevated style with community-focused design. (id:63008)
500 Green Road Unit# 218
Hamilton, Ontario
Welcome to 500 Green Road Unit 218 at The Shoreliner! Offering vacant possession, this spacious 2+1 bedroom, 2 bathroom condo features a bright, open layout with a private balcony overlooking the gardens. Ideally located just steps from the elevator and stairs, the unit offers convenient access, generous room sizes, and low-maintenance living. Condo fees include all utilities plus resort-style amenities such as an outdoor pool, hot tub, sauna, gym, BBQ area, workshop, and party room. Situated minutes from the new Confederation GO Station, shopping, schools, lakefront trails, and the QEW, this is an excellent opportunity to enjoy carefree living in one of Stoney Creek’s most desirable waterfront communities! (id:63008)
200 Park Avenue Unit# Upper
Brantford, Ontario
Welcome to this charming and updated 2-bedroom, 1-bath apartment located in the desirable Terrace Hill/E & N Wards neighbourhood. This bright and spacious unit features a private entrance, convenient in-suite laundry, and access to a large upper deck—perfect for relaxing or entertaining outdoors. With public transit right at your doorstep, commuting is a breeze. Available for immediate possession, this inviting home is ready for you to move in and enjoy right away! (id:63008)

