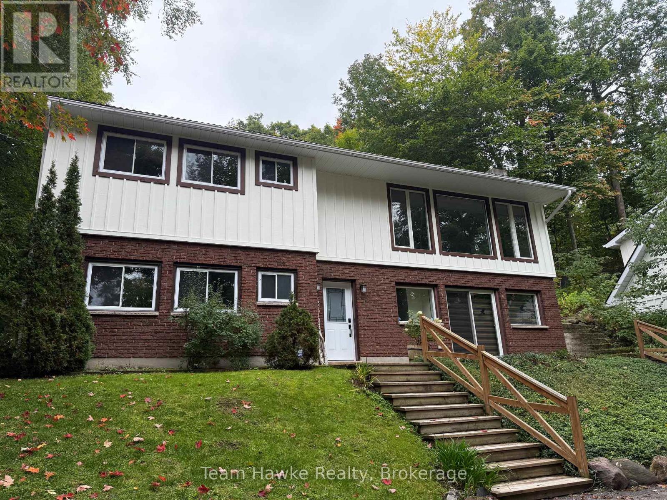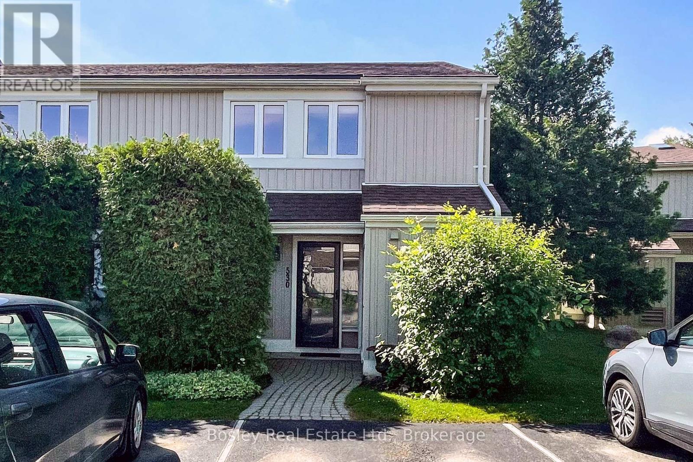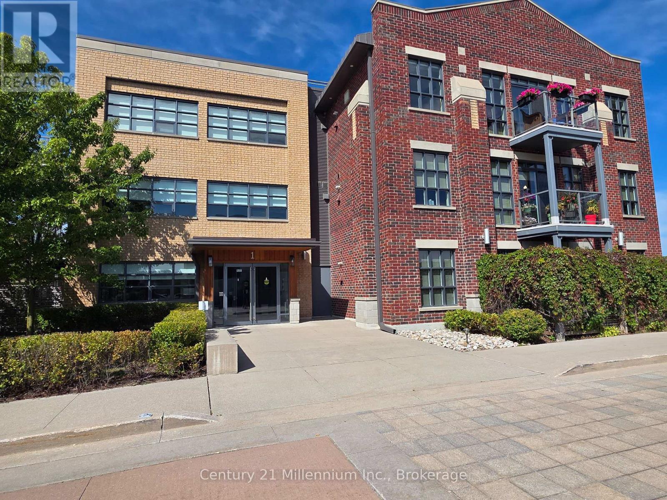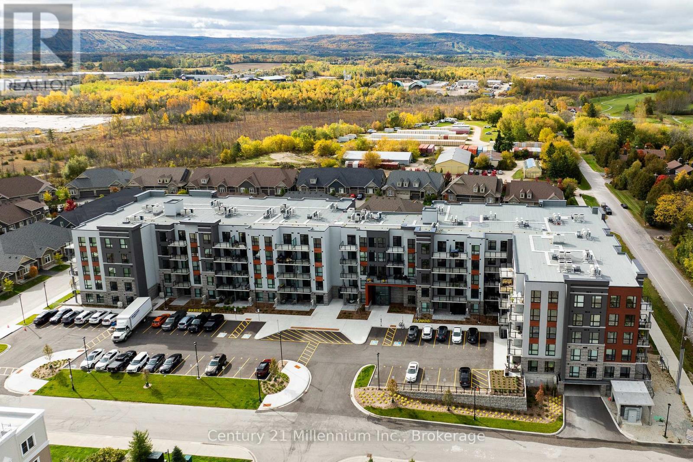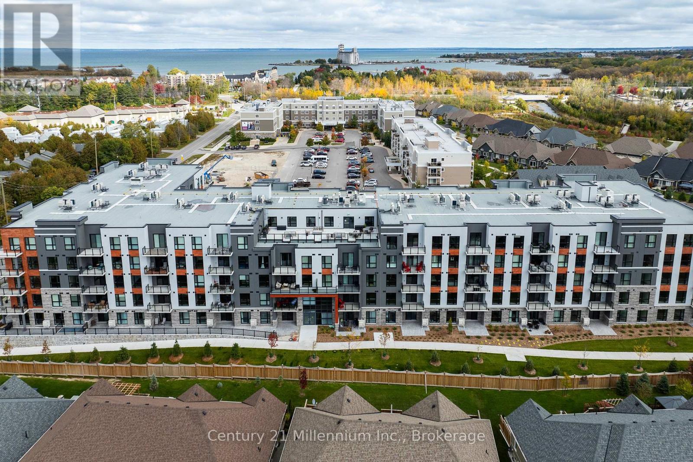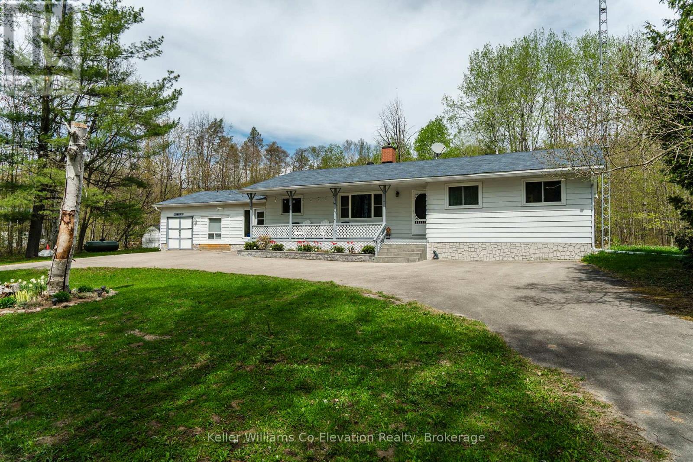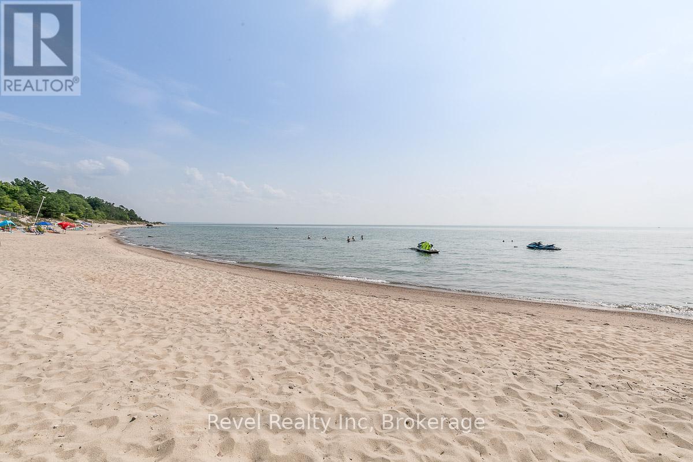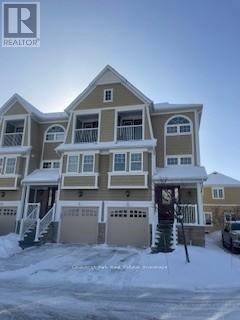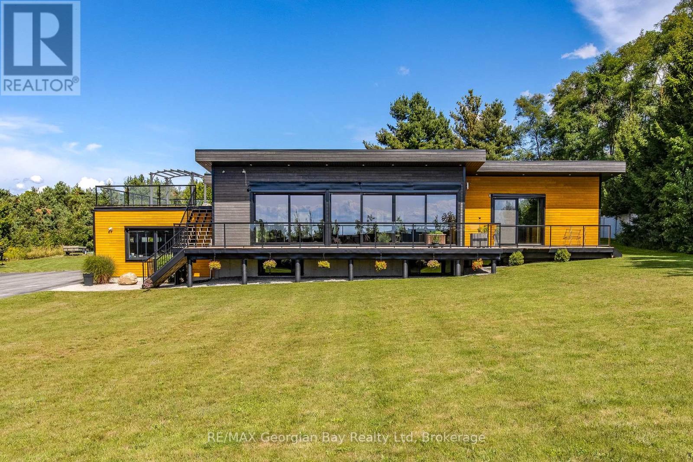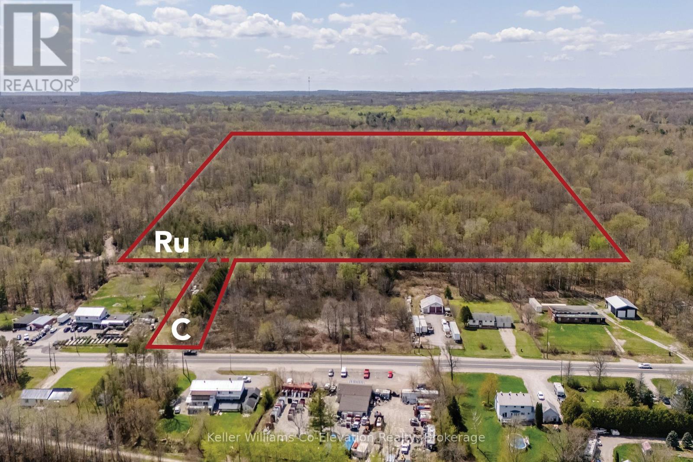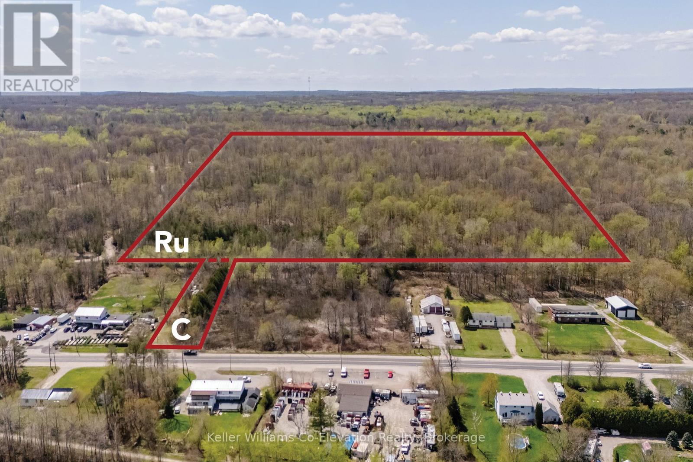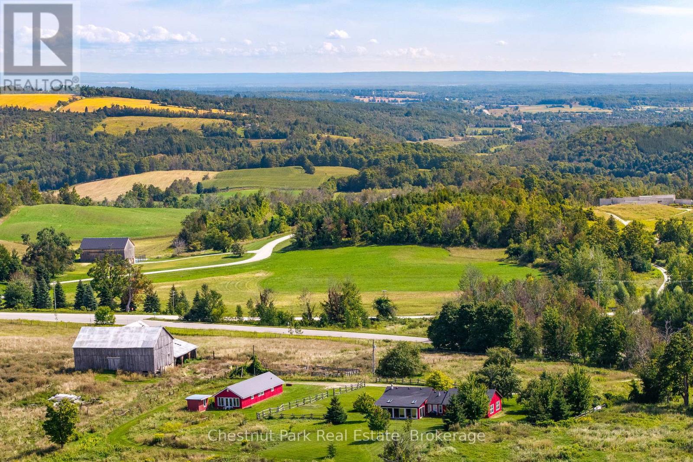121 Gilwood Park Drive
Penetanguishene, Ontario
Rental opportunity in the beautiful Gilwood Park area of Penetang. This home features 3 bedrooms, 2 bathrooms. In suite laundry. Updated bathrooms and kitchen with stainless appliances. Use of half of the garage. Hardwood floors throughout. Heating is 2 gas fireplaces plus electric in floor and baseboards. Application, credit check, references required. (id:63008)
530 - 22 Dawson Drive
Collingwood, Ontario
Welcome to your new retreat: this fully furnished 3 bedroom, 2 bathroom condo offers just over 1,275 square feet of comfortable, thoughtfully designed living space. With an open-concept main floor, updated kitchen, and a wood-burning fireplace that brings a cozy charm, it is a space that just feels easy to enjoy. Upstairs, all three bedrooms are tucked away, including a primary suite with its own ensuite bathroom. Whether you are looking for a full-time place or a seasonal escape, this layout gives you the right balance of togetherness and privacy. The condo is move-in ready, so you can settle in or start making it your own right away. From the fresh, kitchen update to the inviting layout, this is the kind of home that just makes sense. (id:63008)
203 - 1 Shipyard Lane
Collingwood, Ontario
Located in the stunning Shipyard development. This one bed plus den is ready for the ski season. Under ground parking is available. The primary bed room has a walk in closet and ensuite. Unobstructed water views. Walk to down town and restaurants. 10 Minute drive to the ski hills. (id:63008)
217 - 4 Kimberly Lane
Collingwood, Ontario
Welcome to Royal Windsor Condominiums in Beautiful Collingwood - This Brand new NOBLE suite (1,250 Sq ft) has a two bedroom, two bathroom PLUS A DEN floor plan. 1 assigned underground parking space is included with the purchase of this state of the art, condo with luxuriously appointed features and finishes throughout. Step into a modern, open-concept space filled with natural light, featuring luxury vinyl plank flooring, quartz countertops, smooth 9ft ceiling, soft-close cabinetry, and elegant pot lights throughout this spacious unit. Royal Windsor is an innovative vision founded on principles that celebrates life, nature, and holistic living. Every part of this vibrant community is designed for ease of life and to keep you healthy and active. Royal Windsor has a rooftop terrace with views of Blue Mountain - a perfect place to mingle with neighbours, have a BBQ or enjoy the party room located opposite the roof top terrace. Additionally, residents of Royal Windsor will have access to the amenities at Balmoral Village including a clubhouse, swimming pool, fitness studio, games room and more. ALL HST is included in the price for buyers who qualify. (id:63008)
122 - 4 Kimberly Lane
Collingwood, Ontario
Welcome to Royal Windsor Condominiums in Beautiful Collingwood - This Brand new PRINCESS suite (1,250 Sq ft) has a two bedroom, two bathroom PLUS A DEN floor plan. 1 assigned underground parking space is included with the purchase of this state of the art, condo with luxuriously appointed features and finishes throughout. Step into a modern, open-concept space filled with natural light, featuring luxury vinyl plank flooring, quartz countertops, smooth 9ft ceiling, soft-close cabinetry, and elegant pot lights throughout this spacious unit. Royal Windsor is an innovative vision founded on principles that celebrates life, nature, and holistic living. Every part of this vibrant community is designed for ease of life and to keep you healthy and active. Royal Windsor has a rooftop terrace with views of Blue Mountain - a perfect place to mingle with neighbours, have a BBQ or enjoy the party room located opposite the roof top terrace. Additionally, residents of Royal Windsor will have access to the amenities at Balmoral Village including a clubhouse, swimming pool, fitness studio, games room and more. It is worth a visit to the sales centre to tour this beautiful building. ALL HST is included in the price for buyers who qualify. (id:63008)
1467 Rosemount Road
Tay, Ontario
Discover a rare opportunity to own a beautifully renovated bungalow on over 8 private acres. Located near marinas, hiking trails, and with easy access to Highway 400, you're just 15 minutes from Midland and 30 minutes from Barrie and Orillia. This quiet property, embraced by nature, offers the perfect blend of space, comfort, and privacy. Inside, enjoy a beautiful kitchen, separate dining and living spaces with large windows, a cozy fireplace, main floor laundry, and sliding patio doors that lead to a large deck overlooking the above-ground pool, outdoor sauna, and fire pit--ideal for relaxing or entertaining. The attached garage with inside entry adds convenience and ease. It's ready for your personal touch and updates to bring it back to life, offering great potential for family, guests, or additional living space. Two storage sheds and ample parking complete this exceptional property. Experience the best of country life without giving up modern convenience--don't let this one slip away. (id:63008)
11a - 739 Concession 15 Road W
Tiny, Ontario
Don't miss your chance to own the last available direct waterfront unit at the sought-after Georgian Bay Beach Club! This unique and affordable waterfront co-ownership (not a co-op!) offers unbeatable views and year-round enjoyment on one of the areas most desirable beaches .Inside, you'll find 2 bedrooms and 2 bathrooms, thoughtfully designed for comfort and convenience. The primary suite features an ensuite bath, walk-in closet with laundry, and a private walkout to the terrace. The open-concept living area is bright and welcoming, with soaring ceilings, expansive windows, and breathtaking lake views. The kitchen boasts a central island and a gas stove perfect for everyday meals or hosting friends. Step out onto your patio overlooking the water, the perfect spot for morning coffee or unforgettable sunsets. Fully winterized, this home is ideal as a full-time residence, a seasonal getaway, or an investment property with strong rental potential (no license required).Ownership includes stress-free maintenance: property taxes, water, heat, common elements, snow removal, landscaping, and upkeep of the grounds, private beach, and heated saltwater pool are all taken care of for you. Enjoy endless summer days at the pool or beach, and connect with a welcoming community of both permanent and seasonal residents. This is more than a home it's a lifestyle. Your waterfront paradise at Georgian Bay Beach Club is waiting. (id:63008)
2 Cranberry Quay
Collingwood, Ontario
FALL THROUH NEW YEARS(minimum 30 day lease) OR SPRING/SUMMER RENTAL at Cranberry Quay. AVAILABLE FOR THE MONTH OF DECEMBER INCLUDING CHRISTMAS AND NEW YEARS. Just a short drive to Blue Mountain and local ski clubs. 3 bedroom and 3.5 bath townhouse located within walking and biking distance to all amenities. End unit townhouse featuring open concept main floor featuring gas fireplace and walk out to south facing deck. Upper level offers the primary bedroom with 5 piece ensuite plus a 2nd bedroom with 4 piece ensuite. Lower level walkout offers 3rd bedroom and 4 piece bath. Enjoy this active and vibrant community via the local trail system, Georgian Bay, and Cranberry Golf Club. Just steps to Georgian Bay, Cranberry Marina, and the PRIVATE COMMUNITY SALT WATER POOL. $4000 per month plus utilities depending upon length of rental term. Final monthly rate will be depend upon the length of the rental term. Available IMMEDIATELY. (id:63008)
165 Wilson Road
Midland, Ontario
Every Once in awhile a Special Home comes along! This Modern Architectural Custom Built Bungalow Blends All The Current Luxuries You can Dream of In A Warm And Inviting Setting. This is a True Entertainer's Paradise Nestled On a Private 1.5 Acre Lot. The Great Room has Soaring Vaulted Ceilings And A Wall Of Windows Overlooking The Countryside. Open Concept Kitchen/Living/Dining Boasting Custom Framed Cabinetry With a 10' Island & Extra Sink. Top of the Line Appliances. Main Floor Primary Suite With A Huge Walk In Closet & Beautiful Ensuite. This Resort Style Oasis Boasts a 16 x 30 ft Heated Salt Water Pool, Outdoor Pergola, Hot Tub with Multiple Seating Areas To Enjoy The All Day Sun! Plenty Of Room For Extended Family Or Large Gatherings With Almost 5000 Square Feet with a Professionally Finished Basement. 3 Bedrooms On Main Level (Or Main Floor Office) Plus 2 Bedrooms & Huge Family Room in Basement with 2 more Bedrooms. Inside Entry from Garage to Main & Lower Floors. 38 x 37 Ft Garage/Shop That Accommodates 3+ Cars, Driveway Parking For Approx. 15+ Vehicles or Turn it into your own Pickleball Court. Far Too Many Features To List - Be Sure To Watch Virtual Tour. (id:63008)
12824 County Road 16 Road
Severn, Ontario
UNIQUE COMMERCIAL & RESIDENTIAL ACREAGE HIGH EXPOSURE & LIMITLESS POTENTIAL! Opportunity is knocking louder than ever! This one-of-a-kind property combines 66 feet of coveted commercial frontage on County Rd 16 (a continuation of Hwy 12 between Coldwater & Waubaushene) with 41+ acres of treed rural land offering a natural setting with glimpses of Matchedash Bay, and backing onto 959 feet of Hwy 400.The front 0.48-acre commercial lot includes a single-level building ready for revitalization. With steady traffic flow and excellent visibility, this is the perfect spot to launch or expand your business. Neighbouring a busy flower & food shop, you'll benefit from an established draw for local shoppers and travelers alike. Beyond the commercial frontage, the property unfolds into a private 41.26-acre rural-zoned retreat, rich with natural features and outdoor potential. Here you'll discover a natural spring and two large fish ponds, adding beauty, serenity, and possibilities for hobby farming, recreation, or simply enjoying the peace of the countryside. Towering trees and expansive acreage create the perfect canvas for your vision whether that's a weekend escape, a nature lovers paradise, or a long-term investment in land. Situated just steps from the Trans Canada Trail and minutes from the shores of Georgian Bay, this location is a haven for outdoor enthusiasts. Enjoy year-round activities from boating and fishing to snowmobiling, hiking, and beach days. Plus, you're only a short drive to Barrie, Orillia, and Midland, offering easy access to amenities, hospitals, shopping, and dining. Offering both prime commercial exposure and natural rural beauty, this property is ideal for the entrepreneur, investor, or visionary ready to create something truly remarkable in a high-traffic yet scenic corridor. Seize this rare chance where business and lifestyle perfectly meet! (id:63008)
12824 County Road 16
Severn, Ontario
UNIQUE COMMERCIAL & RESIDENTIAL ACREAGE HIGH EXPOSURE & LIMITLESS POTENTIAL! Opportunity is knocking louder than ever! This one-of-a-kind property combines 66 feet of coveted commercial frontage on County Rd 16 (a continuation of Hwy 12 between Coldwater & Waubaushene) with 41+ acres of treed rural land offering a natural setting with glimpses of Matchedash Bay, and backing onto 959 feet of Hwy 400.The front 0.48-acre commercial lot includes a single-level building ready for revitalization. With steady traffic flow and excellent visibility, this is the perfect spot to launch or expand your business. Neighbouring a busy flower & food shop, you'll benefit from an established draw for local shoppers and travelers alike. Beyond the commercial frontage, the property unfolds into a private 41.26-acre rural-zoned retreat, rich with natural features and outdoor potential. Here you'll discover a natural spring and two large fish ponds, adding beauty, serenity, and possibilities for hobby farming, recreation, or simply enjoying the peace of the countryside. Towering trees and expansive acreage create the perfect canvas for your vision whether that's a weekend escape, a nature lovers paradise, or a long-term investment in land. Situated just steps from the Trans Canada Trail and minutes from the shores of Georgian Bay, this location is a haven for outdoor enthusiasts. Enjoy year-round activities from boating and fishing to snowmobiling, hiking, and beach days. Plus, you're only a short drive to Barrie, Orillia, and Midland, offering easy access to amenities, hospitals, shopping, and dining. Offering both prime commercial exposure and natural rural beauty, this property is ideal for the entrepreneur, investor, or visionary ready to create something truly remarkable in a high-traffic yet scenic corridor. Seize this rare chance where business and lifestyle perfectly meet! (id:63008)
2826 Concession 8 S Nottawasaga
Clearview, Ontario
Welcome to a once-in-a-lifetime 100-acre property (approx) on prestigious Concession 8, Glen Huron. Surrounded by 80+ acres of Ontario Heritage Land, this remarkable parcel offers unmatched privacy, natural beauty, and future potential. The landscape evokes the romance of Tuscany, with rolling hills, tree-lined plateaus, and distant views of Georgian Bay. The property includes a charming 3-bedroom bungalow, barn, and outbuilding-ideal as a full-time residence, weekend escape, or rental income source while planning your dream country estate. Behind the home, the land rises to an elevated plateau with spectacular 180-degree views of the Escarpment and Georgian Bay, offering an inspiring backdrop for future building. Located in the Niagara Escarpment Commission (NEC) area, no specific building envelope can be guaranteed; however, multiple precedent-setting custom homes have been approved and built nearby, making this one of the most coveted roads for signature estates. The location is second to none: just minutes from Osler Bluff, Devil's Glen, the Bruce Trail, Creemore, and Collingwood, with skiing, golf, hiking, and boutique shopping all close at hand. Whether you choose to enjoy it immediately, rent it out to offset costs, or plan something extraordinary, this rare 100-acre Glen Huron property represents a unique opportunity to secure a legacy in Ontario's most inspiring countryside. (id:63008)

