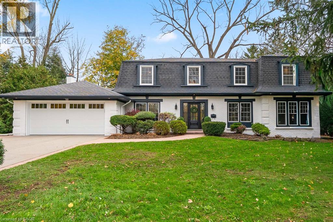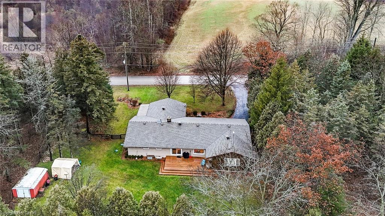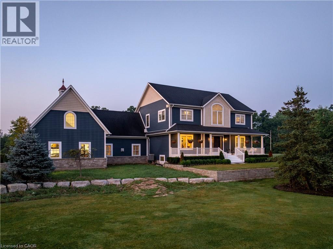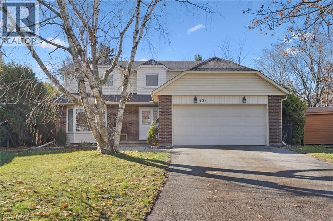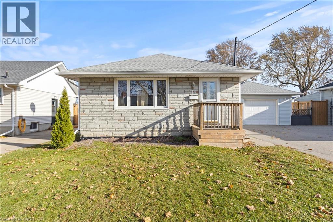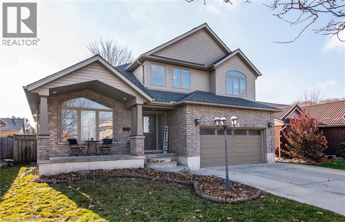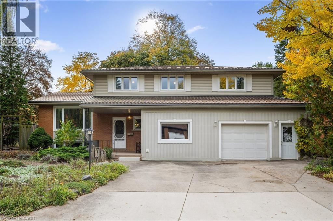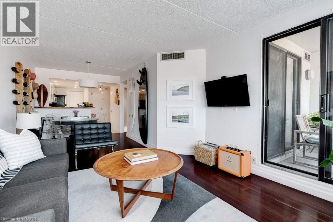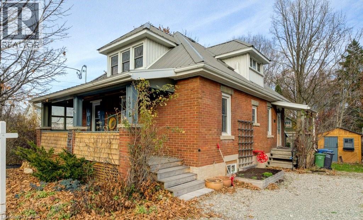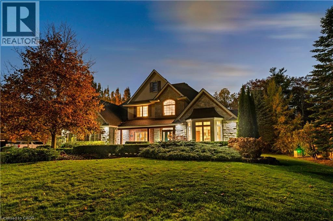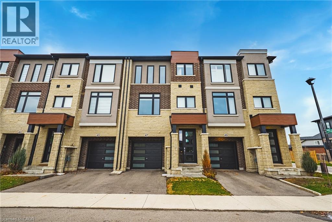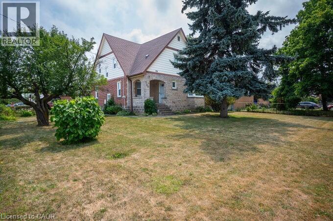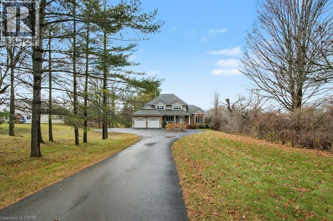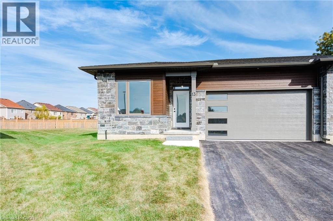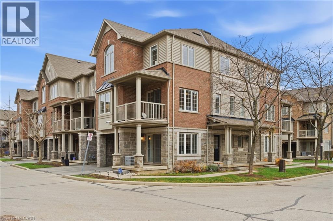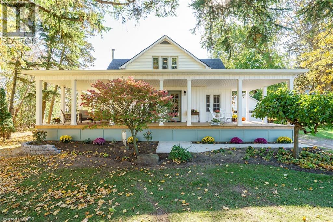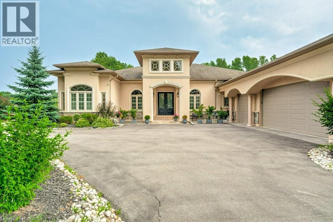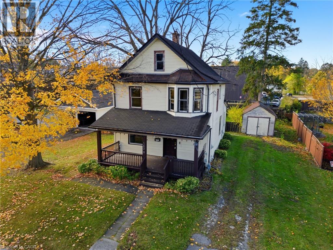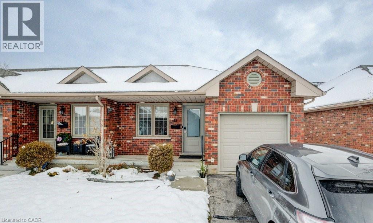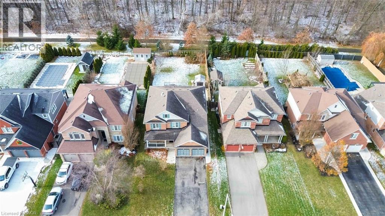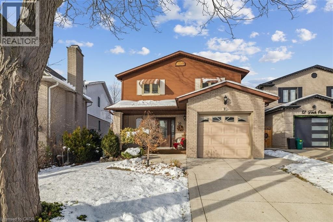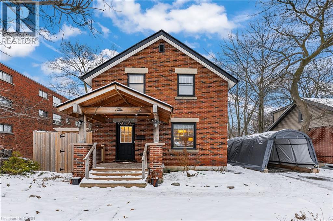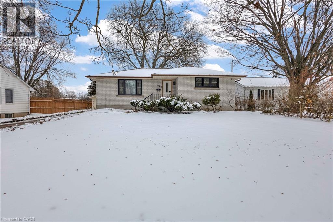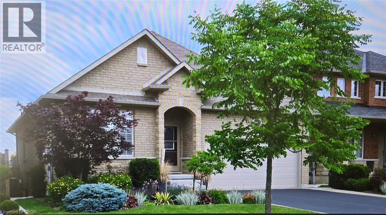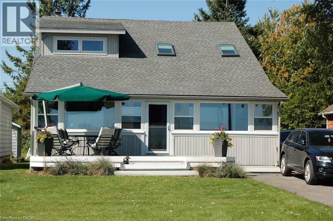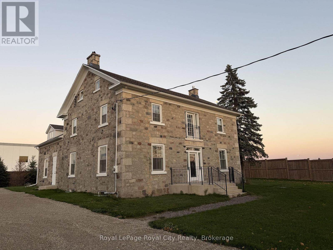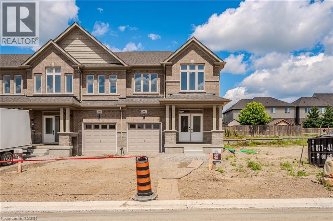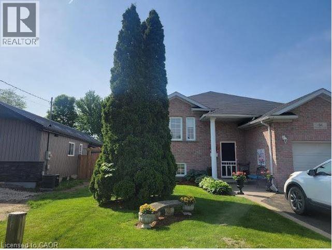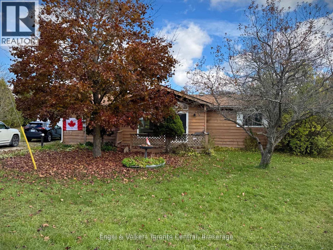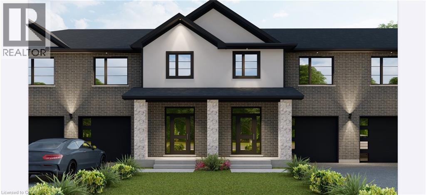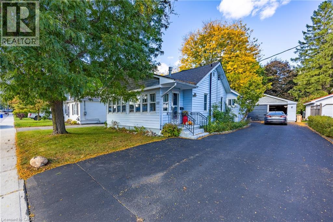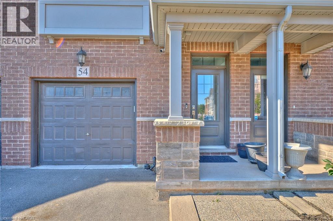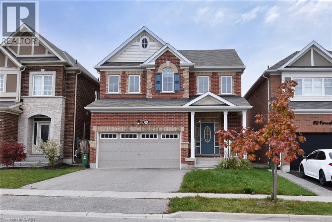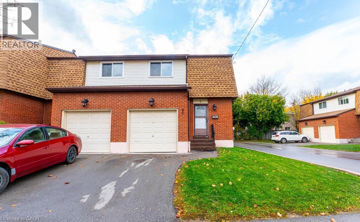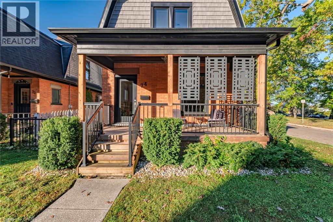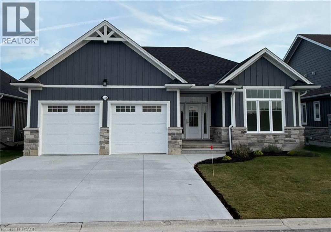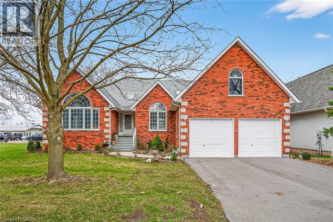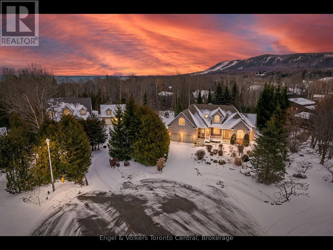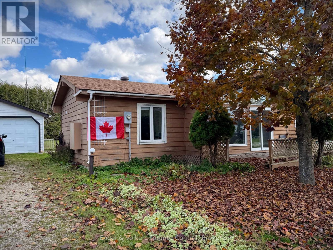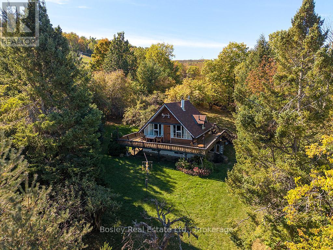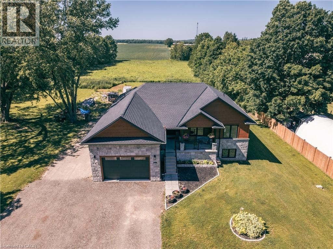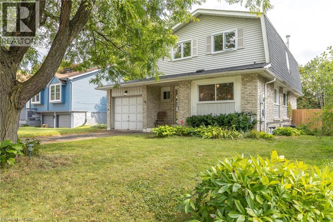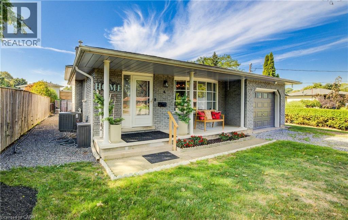149 Fruitland Avenue
Burlington, Ontario
Prepare to fall profoundly in love. Nestled on one of Burlington’s most enchanting tree-lined streets, just steps from Lake Ontario, 149 Fruitland Avenue is a masterpiece of timeless charm and elegance. This stunning 4+1 bed, 2.5 bath Roseland beauty offers over 4,000 sq. ft. of refined living space on a fully irrigated and beautifully landscaped west facing lot. Step inside to soaring ceilings, abundant natural light, and an effortless open-concept flow. The gourmet chef’s kitchen boasts stainless steel appliances and a grand granite island. With wide plank hardwood flooring throughout the expansive living and dining areas feature French doors and a wood-burning fireplace with stone surround, while the sunken family room offers cozy charm. Upstairs, four spacious bedrooms provide serene retreats. The luxurious primary suite includes a spa-like 5-piece ensuite, dual his/her closets, and a private balcony with peek-a-boo lake views—perfect for morning coffee. The fully finished lower level adds a fifth bedroom (ideal for guests or teens), a large recreation room perfect for a gym, and a media den with a huge hidden storage room. Outside, enjoy a screened porch and park-like backyard framed by mature trees—your private oasis for al fresco dining or quiet relaxation. Rarely available in this coveted pocket and falling within the highly desirable Tuck school catchment area, this exceptional turn-key home is not one to be missed! (id:63008)
1939 Maplewood Road
St. Clements, Ontario
Sprawling Bungalow Retreat on nearly a 1/2 acre of property – Country Peace, City Convenience Escape to the serenity of Wellesley Township without sacrificing urban convenience. Situated on a massive 130 x 151 ft lot (0.45 acres), this expansive 1,900 sq. ft. bungalow offers the privacy and space you’ve been dreaming of. Located just from city amenities (11 minutes to Costco!), this property provides the perfect balance of a quiet rural setting with year-round road access. Pride of ownership is evident in the significant mechanical and structural updates, ensuring peace of mind for the next owner. The home features a durable roof recovered in 2016 and a high-efficiency furnace installed in 2018. The water systems have been meticulously maintained, with a updated well pump, lines, and pressure tank installed in 2023 , alongside a water softener and iron remover. For the music lover, fitness enthusiast or artist - enjoy the 200+ sq ft, private sudio addition! Inside, the main floor is bathed in natural light thanks to updated windows, including a striking living room bay window (2017) and a kitchen bay window (2009) that frames views of the mature treed lot. The kitchen was refreshed with new cupboards in 2015, offering a functional heart to the home. The layout includes 3 generously sized bedrooms and 2 full bathrooms, providing effortless one-floor living. At the front of the home is the formal living room, a great place to celebrate those special holidays! Step outside to your backyard oasis featuring a brand new deck (2023) where you can watch spectacular sunsets; perfect for summer entertaining or simply enjoying the silence of the countryside. Check out the wildlife from your front porch or the back deck! An attached 2-car garage provides ample storage for vehicles and toys. Don’t miss this rare opportunity to own a slice of tranquility. (id:63008)
7804 Schisler Road
Niagara Falls, Ontario
PRIVATE ENTERTAINERS PARADISE … Stunning, CUSTOM-BUILT estate nestled on a uniquely configured property at 7804 Schisler Road, offering OVER 2.5 acres of gorgeous, landscaped grounds. Sitting at the border of Niagara Falls & Welland, there is added convenience of access to amenities in both cities, plus easy access to HWY 406/QEW & new hospital! This impressive 3+2 bedRm, 3 bath family retreat offers more than 3,600 sq ft of beautifully curated living space & is truly an entertainer’s paradise. From the moment you step into the GRAND FOYER w/porcelain-tiled flooring, vaulted ceilings & statement chandelier, you'll feel the quality & care that went into every detail. Glass FRENCH DOORS lead into formal dinRm, while the main floor office w/dual closets adds flexibility of use. Hand scraped hickory hdwd flooring flows throughout, leading to an OPEN CONCEPT kitchen featuring QUARTZ counters, under-cabinet lighting, S/S appliances, gas stove & B/I micro, while a bright livRm w/gas fireplace anchors the room. WALK OUT to OASIS backyard boasting an oversized deck w/BUILT-IN HOT TUB, luxury INGROUND POOL (liner 2024), 2 gazebos & multiple sitting areas, POOL HOUSE w/changeroom & manicured, picture-perfect gardens. SUNKEN FAMILY ROOM w/vaulted ceilings & French patio doors to an arboured patio, 3-pc bath & laundry complete main living area. Upper level features a BONUS LOFT area - perfect for gaming or play. SPACIOUS PRIMARY SUITE offers a custom WALK-IN closet & LUXURIOUS, SPA-LIKE 5-pc ensuite framed by vaulted ceilings. 2 additional bedRms & 4-pc bath. Lower level includes 2 more bedRms, ideal for extended family. With a TRIPLE car garage (separate heat + inside entry), DUAL driveways w/parking for 20+, multiple septic tanks, drilled well for irrigation & 2000-gallon cistern, this property is as practical as it is beautiful. Don’t miss this opportunity to own a multi-functional estate in one of Niagara’s most desirable locations. CLICK ON MULTIMEDIA for video tour & more. (id:63008)
424 Clairbrook Crescent
Waterloo, Ontario
Welcome to 424 Clairbrook, nestled in the highly sought-after, family-friendly Beechwood neighbourhood. This spacious home features four generous bedrooms on the upper level, plus an additional bedroom in the fully finished basement—perfect for growing families, hosting guests, or creating a dedicated home office. Inside, you'll find a warm and inviting layout with large principal rooms and an open-concept kitchen and dining area designed for everyday living and easy entertaining. Step outside to a large, private, fully fenced backyard, ideal for gatherings, gardening, or simply unwinding in your own outdoor retreat. This is a rare opportunity to own a home in one of Waterloo’s most desirable communities. Don’t miss your chance to make 424 Clairbrook yours. (id:63008)
14 Westmount Avenue
Thorold, Ontario
Solid brick duplex in the heart of downtown Thorold! With two self-contained, vacant units, this home offers flexible living options for multi-generational families, house hackers, or savvy investors. Each level features 2 bedrooms, a full bathroom, laundry, and its own kitchen and living space - perfect for maximizing rental potential or shared living with privacy. Enjoy a fully fenced yard, plenty of parking with a private double driveway, and a detached garage offering future ADU potential. Located in a walkable, established neighbourhood close to Brock University, public transit, parks, schools, and shopping. Quick access to major highways makes commuting easy. A rare, turn-key opportunity in a growing community. (id:63008)
383 Parrott Place
Woodstock, Ontario
WELCOME HOME! This 4 bedroom, 4 bathroom home is looking for it's new owners. As soon as you turn into this neighbourhood, you can feel the pride of ownership. With the ability to park 5 cars, this is the perfect family home. Upon walking in the front door, you'll notice the large front foyer and open concept main floor, including a living room, spacious kitchen and dining area. Accessing the backyard from the dining room, you'll find a quiet and peaceful space. Offering a covered and uncovered patio, perfect for entertaining, and a 16x12 foot shed, which has power, insulation and speakers that are hardwired. The 2 car garage offers inside access to the home, right beside the main floor laundry and 2 piece bathroom. Upstairs you'll find a primary bedroom with an ensuite, 2 good sized bedrooms and a main bathroom. The full sized basement includes a large family room, a bonus area for an office or home gym, a cold room, a bedroom and a 3 piece bathroom. This home is close to shopping, buses and less than 10 minutes to biking trails, multiple parks, 401 and TOYOTA. Call your agent today and come check it out! OPEN HOUSE SUNDAY NOVEMBER 30TH 2-4pm. (id:63008)
287 Villa Place
Waterloo, Ontario
Welcome to 287 Villa Place, a quiet, tree-lined cul-de-sac in one of Waterloo’s most family-friendly neighbourhoods! This 4-bedroom, 2.5-bath home blends comfort, functionality, and location on a large landscaped lot surrounded by mature trees in a peaceful setting. A 1.5-car deep, shop-style garage with built-in shelving and heater (2022) offers the perfect space for hobbies, storage, or year-round parking. While numerous updates inside and out provide utility and peace of mind, including windows and siding (2002), a metal roof (2013) with 50-year transferable warranty, an updated electrical panel (2016), a new hot water heater (2025) and two exterior sheds (2020 & 2023). The main floor is thoughtfully designed with a mudroom off of the garage with built-ins and 2-piece powder room for convenience, while the wood-panelled office (2013) provides the perfect space for a den, home workspace, or optional fifth bedroom. The updated kitchen (2016) showcases new cabinetry, stainless-steel appliances, countertops, composite sink, and flooring, opening to a bright living and dining area that has great sight lines and is ideal for family meals and entertaining. Completing the main level, a four-season sunroom with a wood-burning stove offers a cozy retreat overlooking the backyard, perfect for relaxing year-round. Upstairs, the spacious primary suite includes multiple closets and a renovated ensuite (2023) with a freestanding jetted tub and glass shower. Three additional bedrooms provide comfortable accommodation for family or guests, along with a renovated 4-piece bath (2020). On the lower level, a finished recreation room with pot lights adds versatile living space suited to a family room, gym, or play area. Located near Hillside Park, Bechtel Park, Moses Springer Arena, excellent schools, shopping, transit, and Universities, this home offers the best of Waterloo living... a quiet setting, mature surroundings, and a well maintained property ready for your family to enjoy! (id:63008)
100 Bronte Road Unit# 214
Oakville, Ontario
This rare offering in the symbolic StoneBoat Quay, is ready for enjoyment for those seeking the Bronte harbour front lifestyle and the best that Oakville has to offer. The home features an oversized floor plan, meticulously maintained and upgraded with fine modern finishes that brighten and add vibrancy to the space. An elegant and cozy setting for lakeside lifestyle. The heart of the home, the kitchen featuring freshly appointed granite counters and a walnut bar top, flows into the home creating a seamless and open living experience, perfect for entertaining a few or many. The sunken balcony can be accessed from both the living room and large master suite offering a completely private and romantic outdoor space to take in the sights and sounds of exciting Bronte.The building features a private access outdoor seating area waterside, for exclusive use by residents to relax and watch boats drift in and out of the marina. Iconic 100 Bronte, StoneBoat Quay, leads directly to the marina, offering access to cherished Bronte pastimes like kayaking and waterfront exploration. This special residence is conveniently located across the street from the famous Plank Tapas eatery and other emblematic restaurants and patios, steps away from the energetic Bronte farmers market which happens weekly, direct access to the beach, moments from Bronte Go Station and major highway anchors. This home promises a truly luxurious lakeside lifestyle experience. (id:63008)
195 Edinburgh Road N
Guelph, Ontario
Step into this charming and well-kept home at 195 Edinburgh Rd N, where classic character meets bright, comfortable living. Offering 3 bedrooms and 2 full bathrooms, this home provides exceptional versatility—perfect for first-time buyers, downsizers, or anyone seeking a flexible layout. One of the standout features is the main-floor bedroom, an ideal option for anyone wanting a one-floor living setup, a private home office, or a conveniently located guest room. Throughout the home, you’ll find beautiful hardwood floors, high ceilings, and an abundance of natural light, creating a warm and welcoming atmosphere in every room. The layout is thoughtfully designed with separate formal living and dining rooms, offering excellent functionality for everyday living and entertaining. The kitchen flows nicely to both indoor and outdoor spaces, making mealtime and gatherings effortless. Located in a highly convenient neighbourhood, this home puts everyday essentials within easy reach. You’re close to grocery stores, a nearby brewery, public and Catholic high schools, elementary schools, and public transit, making it an ideal location for families, students, commuters, and anyone who values accessible amenities. Step outside to enjoy a fully fenced yard—a wonderful space for gardening, play, or outdoor relaxation. Whether you envision raised beds, a cozy patio setup, or simply a private green space to unwind by the pond , this yard offers the perfect backdrop. This home even boasts a metal roof. With its character, natural light, smart layout, and unbeatable location, this home delivers comfort, convenience, and charm in equal measure. (id:63008)
37 Appaloosa Trail
Carlisle, Ontario
Welcome home! This exquisite, custom Charleston-built 1.5-storey dwelling is nestled on a private, forested half-acre-plus property, offering the perfect blend of luxury and tranquility. The main floor features a desirable primary retreat complete with a sunroom overlooking the private yard and a spa-like ensuite. Gather in the grand great room with its vaulted beamed ceiling and a magnificent 14-foot stone gas fireplace, or relax in the separate den/office, which also boasts vaulted ceilings and a fireplace. The spacious dining room seamlessly connects these living spaces, leading into the bright and spacious island-equipped kitchen. The upper level offers two bedrooms with a Jack and Jill bath in addition to another generous sized room with a full ensuite. The lower level is beautifully finished with high ceilings, a stone fireplace, a three-piece bath, and an additional bedroom. Step outside to your dream backyard oasis. This western-setting retreat features a stunning saltwater pool with a stone waterfall, a full cabana with a bar and dedicated bathroom/change room, a cozy gazebo, and ambient landscape lighting. This wonderful property is ready for your family to move in and enjoy! (id:63008)
3209 Regional Rd 56
Binbrook, Ontario
Welcome to this spacious 3-bedroom, 4-bathroom freehold townhome located in the heart of family-friendly Binbrook. Nestled on a private road, this home offers comfort, privacy, and convenience, featuring a double car garage, a charming covered front porch, and a beautifully landscaped backyard with large stamped concrete—perfect for outdoor entertaining or relaxing. Step inside to a bright, open-concept layout with a warm and inviting living room featuring a gas fireplace—ideal for cozy evenings at home. The finished basement adds even more living space, complete with a second gas fireplace, a convenient half bath, and ample storage. Upstairs, the generous primary suite offers a walk-in closet and a luxurious ensuite with a jetted soaker tub and a large walk-in shower—your private retreat to unwind. Additional highlights include a private patio area, spacious bedrooms, and a low monthly road fee. Ideally located close to parks, schools, and all local amenities, this move-in-ready home combines the ease of freehold ownership with the tranquility of a private setting. Don’t miss your chance to own in one of Binbrook’s most desirable communities! (id:63008)
47 Cadwell Lane
Hamilton, Ontario
Welcome to this beautifully upgraded 3-storey freehold townhome in the heart of Hamilton Mountain’s Mountview neighbourhood. Offering 1,930 sq. ft. of finished living space, this modern residence features an open-concept second level with a bright living/dining area and an upgraded kitchen complete with quartz countertops, an extended pantry, stylish backsplash, and a large island with breakfast bar—perfect for everyday living and entertaining. Luxury vinyl flooring flows throughout the main spaces, complemented by upgraded pot lights and contemporary hardware. A newly upgraded sliding door leads from the living room to a private deck, creating seamless indoor-outdoor living. Upstairs, the primary suite impresses with a glass-enclosed upgraded shower and quartz counters, with two additional bedrooms and a full bath completing the level. The home also features Berber carpeting in the bedrooms, inside-entry garage, second-level 2-piece bath, and main-floor family room. Located close to parks, trails, schools, shopping, transit, and highway access, this nearly new home offers convenience, style, and exceptional value. (id:63008)
264 Gray Road
Stoney Creek, Ontario
Welcome to 264 Grays Rd, a charming home situated on a spacious 75x90' corner lot in the heart of Stoney Creek. This well-maintained home offers a versatile layout with hardwood floors under carpets on the main & second floor. The main floor features a large living room, dining room, and an eat-in kitchen, a flexible bedroom or den on the main floor, plus a full 4-piece bathroom, ensures this space suits your needs. Upstairs, you'll find three generously sized bedrooms, including a primary suite with a walk-in closet and a second large walk-in closet just outside the bedroom. A 2-piece bathroom with roughed-in shower completes the second level. The fully finished lower level offers a fantastic in-law suite, complete with a separate side entrance. This suite includes a large bedroom with a 3-piece en-suite bath, a spacious living room, a full kitchen with passthrough to the living room, and laundry, providing privacy and comfort. Enjoy the outdoors with a large fenced yard, ideal for children and pets, along with a convenient shed for additional storage. Manicured gardens enhance the curb appeal of this property, creating a peaceful and inviting atmosphere. This home is perfectly located near schools, parks, and shopping, with easy access to the QEW for a quick commute to surrounding areas. Additionally, the new Centennial Go station is nearby, making it an excellent choice for commuters. Whether you're looking to accommodate extended family or generate rental income, this property offers ample opportunity. (id:63008)
4578 Wellington Rd 35
Puslinch, Ontario
Welcome to 4578 Wellington Rd 35, your Country Retreat on 2 Acres, Just Minutes From Guelph and Cambridge. Discover the perfect blend of rural tranquility and modern convenience in this beautifully maintained country property set on 2 private acres, neighbouring a peaceful horse pasture. This warm, inviting home offers a lifestyle of space, privacy, and comfort just minutes from city access. Inside, you’re greeted by large main-floor rooms ideal for entertaining, whether you’re hosting family gatherings, dinners, or cozy evenings at home. The layout flows seamlessly from room to room, with spotless hardwood flooring throughout (completely carpet-free) and abundant natural light pouring in through oversized windows. The beautifully upgraded kitchen serves as the heart of the home, featuring modern finishes, ample cabinetry, and the perfect setup for cooking and hosting with ease. Upstairs, the home continues to impress with spacious bedrooms offering comfort, privacy, and serene views of the surrounding countryside. This property also shines with major mechanical and structural upgrades, including a metal roof, 200-amp electrical panel, upgraded LED lighting throughout, and energy-efficient geothermal heating to keep utility costs low. Outside, enjoy wide-open space, peaceful views, and unlimited potential of gardens, play areas, hobby projects, or simply soaking in the tranquility of rural living. With no rear neighbours and the calming backdrop of a neighbouring horse pasture, the setting is truly picturesque. A rare offering just outside of Cambridge and Guelph - spacious, upgraded, energy-efficient, and set on 2 acres of pure country charm. Don’t miss your opportunity to call this your next home. (id:63008)
269 Pittock Park Road Unit# 17
Woodstock, Ontario
Welcome to 269 Pittock Park Road Newest Semi-Detached Bungalow! Open concept modern day main floor living has never looked better. 269 Pittock Park Rd is comprised of 22 stunning semi-detached bungalows nestled in a quiet cul-de-sac, close to Pittock Dam Conservation Area, Burgess Trails, Sally Creek Golf Course and so much more. Phase 2 is well underway and expected to sell quickly. Make your interior selections on one of the unfinished units today. To fully appreciate how stunning these units are, be sure to view Unit 17 Builders Model. To appreciate 269 Pittock Park Rd lifestyle - be sure to view the short video. (id:63008)
1401 Plains Road E Unit# 80
Burlington, Ontario
Welcome to this stunning three-storey executive townhouse ideally located in Central Burlington, just a short walk to the GO Station, downtown shops, restaurants, and the lakefront. Designed for modern living, this home offers a bright, open-concept layout that flows seamlessly across every level—perfect for professionals or families who value comfort and convenience. The main floor features a welcoming office or den, ideal for working from home or as a cozy reading space, along with inside garage access. The second level showcases a crisp white kitchen with stone countertops, stainless steel appliances and a spacious dining and living area with hardwood flooring throughout. This level also includes a convenient laundry room, thoughtfully positioned near the main living space. Upstairs, you’ll find three generous-sized bedrooms, including a bright and airy primary suite with ample closet space and a modern, spa-inspired bathroom. Enjoy maintenance-free living with the condominium corporation handling all exterior and seasonal upkeep, so you can relax and enjoy everything Burlington has to offer. Steps to transit, parks, the lake, and all major amenities, this home combines urban convenience with low-maintenance luxury living in one of Burlington’s most sought-after neighbourhoods. RSA. (id:63008)
1072 Concession 13 Townsend
Simcoe, Ontario
Welcome to 1072 Concession 13 Townsend, Simcoe. A beautifully updated 3 bedroom, 2 bath family home set on 1.3 acres just minutes from Simcoe and The Greens at Renton Golf Course. This property offers the perfect combination of space, style, and comfort. Inside, you’ll find a bright, newly renovated kitchen with plenty of workspace and storage, ideal for everyday cooking and entertaining. The main living areas are warm and inviting, with plenty of natural light and views of the surrounding landscape. Numerous updates throughout the home ensure it’s move-in ready and designed for easy living. Step out onto the brand new covered porch, perfect for enjoying morning coffee or unwinding while watching beautiful sunset views. The property also features a detached double garage/workshop, private pond, well-kept gardens, and even a Par 3 golf hole, a fun feature the whole family will enjoy. With plenty of outdoor space and a great location close to golf, hospital, schools, and amenities, this property offers an ideal balance between privacy and convenience. Whether you’re looking for room to grow, work from home, or simply enjoy more space, this home delivers on all fronts. Contact the listing agent today for a complete list of updates and to arrange your private showing. Come see all that this impressive property has to offer! (id:63008)
50 Edgewood Avenue
Hamilton, Ontario
Nestled in the coveted Sherwood Forest neighborhood, this charming brick bungalow offers a blend of classic details and thoughtful updates. The main floor boasts open concept convenience, meticulously maintained hardwood floors, and an inviting electric fireplace. The ceilings, free from popcorn texture and adorned with coved ceiling detailing, and California shutters add a touch of elegance. The kitchen boasts white cabinetry, updated flooring and countertops, and a bonus pantry. The thoughtful layout extends to the bedroom wing featuring three good sized bedrooms with the third bedroom conveniently roughed in for main floor laundry. Enjoy the warmth of the gas fireplace in the lower level living room, where large windows flood the space with natural light. The possibility of an in-law suite or multi-generational living is evident here! Featuring a second kitchen equipped with a 220V plug for a stove and ample room for appliances, a den/multipurpose room, a 3pc bathroom as well a laundry room making this a versatile space for various needs. This home not only captivates with its aesthetic appeal but also assures practicality. Updates and features include a new furnace, newer windows on the main floor, newer soffits and fascia, updated electrical and copper plumbing, and a double car garage. For a full list of upgrades please request a copy of our feature sheet. Sherwood Forest caters to discerning buyers seeking a blend of practicality, the serenity of a large avenue offering ample parking, and nature. Mountain Brow is less than a kilometer away! Not to mention The Hamilton Escarpment Stairs, a plethora of local trails, and stunning views. Schedule a showing to explore the full spectrum of what this Hamilton home has to offer! (id:63008)
2462 No 2 Side Road
Burlington, Ontario
Welcome to your private estate in the heart of Rural Burlington. This executive-style bungalow is set on over 2 acres of pristine, professionally landscaped grounds, offering both seclusion and elegance just minutes from city conveniences. Inside, you’ll find a thoughtfully designed layout featuring a grand primary suite that feels like a personal retreat — complete with his and hers walk-in closets and an enormous spa-inspired ensuite that rivals a luxury palace, featuring a soaker tub, oversized shower, and elegant finishes. The main floor boasts a bright and sophisticated home office, a spacious laundry room, and a chef’s kitchen with upgraded appliances, stone countertops, and ample cabinetry — ideal for entertaining or family gatherings. The open concept living and dining areas are framed by large windows showcasing views of the lush property. Downstairs, the partially finished basement offers incredible potential — with the potential of a separate entrance, it can easily be transformed into a private in-law or nanny suite, featuring plenty of space for a kitchen, living quarters, and storage. The grounds are impeccably manicured, with mature trees, gardens, and room to add a pool or workshop. Whether you’re relaxing on the patio or hosting elegant outdoor events, the property is as functional as it is breathtaking. This is a rare offering of refined rural living — combining space, privacy, and upscale comfort — all just a short drive to Burlington, major highways, golf courses, and conservation areas. Book your private viewing today — executive bungalows on acreage like this don’t come to market often! Don’t be TOO LATE*! *REG TM. RSA. (id:63008)
160 Head Street N
Simcoe, Ontario
Welcome to this charming century home in Simcoe. Full of character and original details, this 4-bedroom home sits on a spacious 0.2-acre lot perfect for gardens, play space, or simply enjoying the outdoors. Just minutes from the downtown core, shops, hospital, and local trails, the location offers convenience while still giving you that small-town feel and sense of community. A warm, inviting space with history, charm, and room to grow (id:63008)
694 Grey Street Unit# 13
Brantford, Ontario
Welcome to this beautifully maintained end-unit bungalow townhome in the highly sought-after Echo Park community of Brantford. Rarely offered and showcasing true pride of ownership, this home stands out with its bright, airy main floor. As an end unit, it enjoys extra windows that fill the main living area with natural light, creating a warm and inviting setting from the moment you step inside. The main floor offers convenient one-level living with a spacious bedroom and an office which could be used as a second bedroom, a full bathroom, and an open-concept living space. An attached garage provides added functionality and everyday ease. The fully finished basement extends your living area with two additional bedrooms and a 3 piece bathroom — perfect for guests, teens, or a private office setup. Outside, unwind on your private backyard deck featuring a relaxing hot tub, ideal for peaceful evenings or entertaining. Located just minutes from Highway 403, this home offers effortless commuting while being tucked into a desirable, well-maintained community. Homes like this rarely come to market — don’t miss your chance to own this move-in-ready gem! (id:63008)
6537 St Michael Avenue
Niagara Falls, Ontario
Spacious 5-Bedroom, 3-Bath Family Home Backing Onto Protected Green Space - No Rear Neighbours! Welcome to this beautifully maintained 2-storey home offering a functional and inviting floor plan on an oversized lot with complete privacy. Backing onto protected green space, this property provides the perfect blend of nature, convenience, and comfort.Step inside to a bright living/dining room highlighted by oak hardwood flooring, ideal for entertaining. The cozy family room features a natural gas fireplace, creating a warm and welcoming atmosphere.The heart of the home is the stunningly updated eat-in kitchen, equipped with quartz countertops, undermount sink, and direct walkout to a large deck-perfect for morning coffee or summer gatherings.The second level boasts four spacious bedrooms, including a luxurious primary suite complete with a walk-in closet, additional closets, and a 5-piece ensuite featuring a separate shower and a relaxing soaker tub.A fifth bedroom on the main floor provides incredible flexibility-ideal as a guest room, home office, or den. Convenient main floor laundry adds to the ease of everyday living.The basement offers approximately 1,400 sq. ft. of additional space with large windows-an outstanding opportunity for future finishing. Create extra living space, additional bedrooms, or a fantastic in-law suite.Located in an exceptional neighbourhood, you're just moments from Saint Michael's Catholic High School, Forestview Public School,Boys & Girls Club Niagara, Kalar Sports Park, Kate S. Durdan Public School, YMCA, childcare, Costco, Rona, FreshCo and enjoy quick access to the QEW. Flexible closing available-don't miss this incredible opportunity! (id:63008)
10 Finch Place
Hamilton, Ontario
Welcome to 10 Finch Place, nestled in the highly desirable Bruleville neighbourhood. This four-bedroom, four-bath home is being offered for the very first time. Lovingly maintained, R2000-rated, and a consistent Trillium Award winner, this home is sure to impress. Step through the charming front porch into a spacious main level featuring a beautifully updated kitchen and dining area, a cozy wood-burning fireplace, and an expansive living/dining room perfect for gatherings. Upstairs, you’ll find four generous bedrooms, including a newly updated bathroom with a modern shower. The oversized primary suite offers a walk-in closet and its own private ensuite. The fully finished lower level provides an ideal second entertaining space, along with an impressive workshop/storage area offering endless possibilities. Outside, enjoy the newly installed fence, a covered porch for relaxing, and beautifully maintained gardens that enhance the home’s curb appeal. BONUS: Furnace and A/C are just one year new! Don’t miss your chance to view this exceptional home—come see 10 Finch Place today! (id:63008)
10 Speedvale Avenue W
Guelph, Ontario
Welcome to 10 Speedvale Ave W, an all brick detached home blending original charm with modern comfort. Major upgrades include a new hybrid heat pump, new Furnace & A/C (Nov 2024), new hot water tank (2024), new attic insulation (2024), new attic hatch with weather-proofing strip, basement walls reparged, and no rental equipment. The kitchen features a new oversized fridge (2024) and a smart stove (July 2025). The main floor offers a bright living/dining area with original hardwood, a 2-piece bath, convenient main floor mudroom with laundry, and walkout to the rear deck. Upstairs are 3 bedrooms and a renovated bathroom with custom glass shower, floating vanity, pot lights, and an auto-humidity sensor. Outside is a fully fenced yard with mature trees, stone patio, cedar deck, an anchored carport, a 10’x16’ shed with hydro, and a 15’x25’ outbuilding with hydro-perfect for storage, a workshop, or a future studio. Double-gate rear access offers great flexibility for hobbyists, projects, or additional outdoor use. Zoning allows numerous possibilities - great for investors. Literally walking distance to shopping, Tim Hortons, restaurants, banks, and more. Location, location! (id:63008)
64 Evelyn Street
Brantford, Ontario
Your dream home awaits. Welcome to this unique and lovely Bungalow that is situated on a HUGE 71.80 FT X 165 FT Lot (1/4 Acre)! Prior to entering the home, you will notice the super long driveway and nice sized detached garage that accommodates 6 cars! The detached garage is ideal for a hobbyist, car enthusiast, or even a workshop. Let’s head inside. The bright and welcoming living area is sure to impress especially with the nice pot lights that reflect so smoothly off the elegant hardwood floors. Make your way to the spacious dining area where you can have your delicious meal and enjoy the peaceful view of the backyard. The well laid out kitchen makes cooking your favourite meals that much more enjoyable. With the nice floor tiles, trendy and bright kitchen cabinetry, and SS appliances, you won’t leave that easily. You are offered a nice 4 pc bathroom and spacious bedrooms. One of my favourite areas of the home, the sun room. This little getaway haven honestly has it all from its coziness, to the gas fireplace and even the views you get of the picturesque backyard. It’s perfect during winter months. Drink your hot chocolate and look out at the snow. It gets even better, the basement offers a home theatre where you can watch movies with the family or host friend get-togethers. You will notice there is an abundance of space, even for a home gym! With another bedroom and 4 pc bath, you won’t want to leave the basement. Get ready to see the breathtaking backyard that will have you falling in love, believe me! It feels like you are surrounded by nature where you can finally live peacefully and comfortably. Other features & upgrades: Roof (2015), Furnace (2009), SPRINKLER SYSTEM for both FRONT and BACK, Exterior paint (2024), Interior Paint, and much more! Start living the life you deserve today! Located conveniently near all amenities. (id:63008)
39 Showcase Drive
Hannon, Ontario
Gorgeous customized Bungalow is in impeccable condition inside and out! Original owner. Built in 2010. It Looks like new. Stunning. Premium lot backing onto greenspace/park. Extended Roof area to cover part of the back deck for protection from sun or rain. Extensive Landscaping front and back yard. 9 ft. ceiling main floor. Screen Door. Hardwood floors and ceramic main floor. Oak stair to lower level with carpet runner. 2 Bedroom Plus Den. Den with hardwood floor, beveled glass, pocket door & shutters. Customized kitchen with an abundance of upgraded cabinets; double depth pantry and cabinet over the fridge, valance, crown molding, upper angled corner cabinets, lower pie up corner cabinets, Breakfast bar, microwave shelf (excluded microwave), ceramic backsplash, gas stove added window over the kitchen sink. Stunning. Alarm. Upper cabinets in laundry room. Rough-in bathroom and enlarged window in large unfinished lower level. The list goes on. (id:63008)
109 Ordnance Avenue
Turkey Point, Ontario
Welcome to 109 Ordnance Ave, Turkey Point. Stunning waterfront + channel front cottage/home. 1600sqft of finished living space featuring 4 bedrooms, 2 baths (1 upstairs and 1 downstairs), laundry, car port and small storage shed. Turn key and utilities included in the rent. Forced air propane furnace, wood stove and central air. Views of lake Erie from all angles. Don't miss your chance to rent this beachfront home in Turkey Point. (id:63008)
264 Crawley Road
Guelph, Ontario
264 Crawley Road presents a rare opportunity to own a distinctive and beautifully maintained commercial property in the south end of Guelph. This standalone office building offers the character, privacy, and charm that so many professional users seek, while remaining only minutes from the south-end's full range of amenities, Highway 6, and quick access to the 401.The property's warm stone exterior and historic appeal create an impressive and welcoming arrival for clients. Its peaceful setting lends itself perfectly to law offices, medical-professional practices, consultancies, boutique firms, or any owner-operator looking to establish a long-term base in a refined, quiet environment that stands apart from conventional commercial plazas.Ownership at this location provides meaningful advantages: full control of the space, predictable long-term occupancy costs, and the ability to customize the building to suit your business without the restrictions of a typical lease structure. With ample on-site parking, excellent regional access, and a setting that blends professionalism with natural charm, 264 Crawley Road is a rare offering within the Guelph market. A unique combination of convenience, curb appeal, and timeless character-ideal for an end user or an investor seeking a quality commercial asset. (id:63008)
306 Robert Woolner Street
Ayr, Ontario
FIRST TIME HOME BUYERS GET GST/HST REBATE Executive Townhomes available. FREEHOLD- NO POTL, NO CONDO FEES, NO DEVELOPMENT FEES . This large 1,818 square foot (bigger plans available) 3 bedroom, 3 bathroom home has a huge unfinished basement which includes a 3 piece rough in, a 200 amp service and Central Air Conditioning. and 5 Appliances , are some of the upgrades included. The double door entrance opens to a spacious open concept main floor layout with sliders off the kitchen and a two piece bathroom. Upstairs has the convenient laundry room and 3 large bedrooms with two full bathrooms. Access from garage into home and access from garage to your backyard. Parking for 3 cars, one in the oversized garage and two in the double length driveway. A family oriented community nestled within a residential neighbourhood. Closings Spring/Summer 2026. Pictures could be from similar model, Visit our Presentation Center at 173 Hilltop Dr., Ayr. Open Saturday and Sunday from 1:00-4:00, or by private appointment. TOTAL $35,000 DEPOSIT (id:63008)
46 Charles Street
Brantford, Ontario
POPULAR ELEVATED RANCH STYLE HOME LOCATED IN A DESIRABLE FAMILY FRIENDLY WEST BRANT NEIGHBOURHOOD CLOSE TO SCHOOLS AND PARK,SITTING ON A ON A 45X152 FT. LOT. FEATURES LR/DRM,3 BEDRROOM'S, BRIGHT KITCHEN WITH A SLIDING PATIO DOOR LEADING TO A 11x16 DECK OVERLOOKING A DEEP BEAUTIFULLY LANDSCAPED REAR YARD, FULLY FINISHED BASEMENT WITH A 18X25 REC.ROOM, 4TH BEDROOM, 3 PIECE BATH,AND LAUNDRY AREA. THE BASEMENT HAS LARGE WINDOWS ALLOWING LOTS OF NATURAL LIGHT. QUICK CLOSING AVAILABLE (id:63008)
209 Evans Street
Grey Highlands, Ontario
3 Bedroom Charming Bungalow Located Just Steps Away From Lake Eugenia and Eugenia Falls. Generous Size Lot, Surrounded By Mature Evergreen Trees. Very Private, Peaceful Neighbourhood. Ski At BVSC? This Is Conveniently Located For You! Grab A Coffee or Hot Chocolate And Take A Leisurely Stroll To The Lake! Also For Sale. (id:63008)
186 Napier Street
Mitchell, Ontario
Attention tradespeople! “One of a kind location “. This 2700 sq ft raised bungalow in Mitchell is ideally suited for independent contractors such as electricians, plumbers, landscapers. Besides a 2-car attached garage, it has an architecturally designed building with three heated 40ftX50ft bays with 12 ft high overhead doors, perfect to park trucks, trailers, RVs., inventory storage and workshop. This is a perfect place to run your business, eliminating renting additional facilities. This 3bedroom , 3 bathroom home has two gas fireplaces (living room and recreation room). The living and recreation rooms have an abundance of large bright windows and hardwood floors. The lot is 169ftX239ft with spacious front lawn. Fountain on front lawn has been removed and replaced with grass. A 6-plex townhouse is under construction adjacent to the front lawn. This building is to be completed by summer of 2026. Zoning is R-2 which allows for a variety of uses. Mitchell is ideally situated in midwestern Ontario—50 minutes west of KW, 20 minutes west of Stratford and 50 minutes east of London. Take a drive and have a look! (id:63008)
2568 Constance Avenue
London, Ontario
The Doulyne Townhomes at Victoria On The River, a prestigious community offering meticulously designed 3-bedroom, 2.5-bath home 1,620 square feet. These homes blend modern functionality with high-end finishes, featuring second-floor laundry, a single garage, and 9-foot ceilings on the main floor. California-style ceilings enhance the living spaces, while luxury vinyl plank flooring flows throughout, complemented by premium tiles in the bathrooms. The exterior showcases quality stone, brick, stucco, and siding as applicable, with an insulated garage door and interlock driveway for added convenience. Inside, enjoy granite or quartz countertops, under-mount sinks, and up to 25 pot lights, creating a sophisticated ambiance. The bathrooms feature acrylic tubs and/or showers with acrylic walls, and an unfinished basement offers excellent potential for future expansion of your living experience. Located in London South, this neighbourhood benefits from serene river side living with easy access to essential amenities, including schools, shopping, gyms, restaurants, and quick access to Highway 401, 15 minute drive to Western University, and 10 minute drive to Fanshawe College. Don't miss your chance to make this exceptional community your home. SEE FLOOR PLAN IN ATTACHMENTS** (id:63008)
68 North Main Street
Simcoe, Ontario
Looking for a polished, well-appointed and modern home with NO condo fees ! Meet 68 North Main - a freehold townhome located in lovely Simcoe, ON. Whether you're a first-time buyer looking for a home that requires no fixer-upper work or aesthetic upgrades, a young family seeking a central-yet-safe neighbourhood, or a mature homeowner looking to prioritize comfort and convenience, this home is a fit for anyone. With more than 1900 square feet of living space including a fully finished basement, the home features vinyl plank flooring and a modern, stylish kitchen, leading into a bright, open living area. The fenced-in, spacious backyard includes a gazebo, a lower-level patio space (2024) perfect for entertaining, a blooming garden of Ontario native plants perfect for attracting monarch butterflies, and a gate, providing easy access for lawn equipment and walks through the beautiful, mature neighbourhood. The fully finished basement features a three-piece bath and south-facing egress windows that let in significant light. Owned water softener included. Attached garage includes lots of extra storage space with high ceilings. A 1.5 gigabit Bell Fibre internet connection is available, making this home ideal for home offices, streaming, home movie nights and more ! (id:63008)
167 Eastern Avenue
Delhi, Ontario
Welcome to 167 Eastern Avenue, a well-maintained 3-bedroom home nestled in the heart of Delhi. Enjoy outdoor living at its finest in this spacious backyard featuring a detached 2-car garage with sliding doors and workshop, gazebo, pergola, deck for a collapsible pool (pool and equipment included), children’s swing set, and storage shed. Inside, you’re welcomed by a bright sunroom filled with natural light, flowing seamlessly into a cozy living room with a gas fireplace beneath the TV. The open-concept kitchen and dining area is perfect for family meals and entertaining. The main floor also includes two bedrooms, an office, full bathroom, and a salon/mudroom with its own entrance right outside the garage. The backdoor entrance leads to the lower level, offering in-law suite potential! The finished basement includes a large bedroom (previously a kitchen), second bathroom, laundry area, utility room, and ample storage space. Perfect for young families and investors this property offers exceptional versatility and value. Book your private showing today! (id:63008)
288 Glover Road Unit# 54
Stoney Creek, Ontario
Step into #54–288 Glover Road—a modern Branthaven townhouse that blends comfort, style, and convenience in Stoney Creek. With 4 bedrooms and 3.5 baths over 1,700 sq. ft., this home is made for real life. The bright open layout invites you to gather in the kitchen and living space, then step out onto the balcony to enjoy a coffee or host a BBQ. Upstairs, the primary suite offers a walk-in closet and private ensuite, while the ground floor bedroom with its own full bath is perfect for family or guests. The unfinished basement gives you room to grow, and the attached garage keeps life simple. In a friendly neighbourhood near schools, parks, shopping, and quick highway access, this is a place you’ll be proud to call home. (id:63008)
56 Forest Ridge Drive
Waterdown, Ontario
Mattamy built home in great Family neighbourhood in Waterdown East. Easy living floor plan. Private rear yard. Quick access to Burlington, Costco & onto the QEW for Toronto commuters & over to Niagara. Also, handy to Highway 6 up to Highway 401 & Guelph Plenty of amenities nearby on Dundas Street. Short drive to Waterdown's quaint downtown as well as Waterdown's big box stores. Move in ready! (id:63008)
899 Stone Church Road E Unit# 4
Hamilton, Ontario
Welcome to 899 Stone Church Rd. E., Unit #4. This bright, carpet-free end-unit town home offers 3-bedrooms and many recent upgrades making it the perfect starter home! Conveniently-located on east mountain with easy highway access for commuters and close to all major amenities. New pot lights (2024) on the main and basement levels provide ample light throughout both levels -- no floor lamps required in this one to light up any dark, unlit rooms! Stainless steel appliances in kitchen (stove and range hood - 2024). New vinyl flooring added to main level (2024) and basement (2023). Fully finished basement features a 3-peice bathroom (shower addition - 2023), basement kitchen/wet bar (2023) and new flooring (2023) - flexible for multi-generational living, a basement retreat or potential income. Garage with inside entry. Condo fees include: Rogers cable and internet, exterior maintenance, lawn maintenance, snow removal, building insurance and visitor parking. (id:63008)
74 Lynnwood Avenue
Simcoe, Ontario
Beautifully updated century home located next to a park with walking trails and within walking distance to shopping and coffee shops. This charming 2-storey home offers 3 bedrooms, 1.5 baths, and a detached garage. Enjoy a relaxing front porch with a view of the park and mature trees. Inside features a modern kitchen with quartz countertops and brand-new Samsung stainless steel appliances, cork flooring on the main level, engineered hardwood upstairs, and main floor laundry. Finished basement includes an extra room perfect for a playroom, workshop, or art studio. Recent updates include windows, Siding, furnace, A/C (2021), wiring, and electrical panel. Additional highlights include a gas fireplace , ejection pump for dog wash (2021), owned water heater (2021), owned water softener (2024), rear porch and dog run (2022), and natural gas connections for stove and BBQ. Located in Simcoe, just minutes from schools, school bus routes, churches, Book Stores, Farmers markets and all daily essentials. Plus, you're only a short drive to local wineries, breweries, and the sandy shores of Port Dover Beach. This home checks all the boxes: custom style, modern finishes, and a prime location. A must-see! (id:63008)
218 Schooner Drive
Port Dover, Ontario
There's a new builder in Dover Coast! Welcome to lifestyle living in Port Dover’s premier adult lifestyle community with golf, pickleball, and access to a private waterfront area on Lake Erie. This beautifully crafted 1,700 sq. ft. bungalow is thoughtfully designed and meticulously finished, offering modern elegance, functional comfort, and superior quality. Inside, you’ll find two spacious bedrooms with walk-in closets and two full bathrooms, including a luxurious ensuite with a tiled shower, custom glass enclosure, and dual sinks. The larger floor plan provides generous room sizes and wider interior doors, offering enhanced comfort and flexibility, including potential suitability for wheelchair accessibility needs. The welcoming foyer opens into a bright, airy living space with 9’ ceilings and dramatic 10’ tray ceilings in the foyer, front bedroom, and living room, creating an elevated sense of space. The open-concept kitchen features quartz countertops, a walk-in pantry with cabinetry and a frosted glass door, and an exterior-vented range hood. An oversized 96” sliding door and large windows fill the home with natural light and connect seamlessly to the outdoors. Enjoy the oversized screened-in back porch—ideal for morning coffee, evening relaxation, or entertaining. The stone and Hardie board exterior, inviting front porch, and multi-point locking front door provide curb appeal and peace of mind. Additional highlights include an elegant stained oak L-shaped staircase, upgraded trim and interior doors, a 543 sq. ft. oversized double-car garage with openers and an exterior keypad, main floor laundry, central vac rough-in, an irrigation system tied into the golf course system, and basement exterior walls studded and insulated. This home blends upscale finishes with practical features, perfect for those seeking comfort, community, and quality in one of Port Dover’s most prestigious neighborhoods. Your next chapter starts here—schedule your private showing today. (id:63008)
3527 Rittenhouse Road
Vineland, Ontario
Welcome to 3527 Rittenhouse Road in the beautiful town of Vineland Ontario surrounded by orchards and vineyards on a large lot and quiet residential street in the heart of town. This spacious bungalow was custom built in 1989 featuring high ceilings throughout, large principal rooms, 3 bedrooms, 2 bathrooms, a main floor family room off the kitchen and a main floor laundry room with large decorative windows and skylights. There is plenty of closet and storage space in this home and two large walk-in closets in 2 of the bedrooms. The large double car garage has high ceilings and interior access from the main floor laundry room and from the basement level. The double front driveway will accommodate another 4 vehicles outside for a total of 6 parking spaces. The unfinished high and dry basement level is big enough to allow for a massive second suite (or 2) with large windows and roughed in plumbing present. The options for additional living space is endless whether for an in-law suite or home gym, rec room, workshop, theatre room etc. This property has 2 parts – the house lot 70 x 120 and a separate parcel of land at the rear 80 x 138. The backyard will not disappoint with ample room to grow and expand your outdoor living experience. The home’s 3 season screened sun porch overlooks the expansive backyard and attached parcel of land. (id:63008)
110 Aberdeen Court
Blue Mountains, Ontario
Welcome to Georgian View Estates - an exclusive, highly sought-after enclave just minutes from the Georgian Bay Club. This impressive 5 bedroom, 5 bath residence offers more than 4,000 sq. ft. of beautifully finished living space on a private, half-acre lot surrounded by mature trees. Perfectly positioned between Thornbury, Craigleith, Blue Mountain Village and Collingwood, it's also a short stroll to the sparkling shores of Georgian Bay at Council Beach. Crafted with exceptional attention to detail, the home features a timeless, maintenance free, all stone exterior and two spacious rear decks, ideal for hosting guests or enjoying peaceful outdoor moments. The expansive main deck provides a stunning setting for alfresco dining and year-round entertaining. Step inside to a bright, airy interior highlighted by cathedral ceilings in the great room, flowing effortlessly into the kitchen, dining nook and four-season sunroom. With 4 ensuite bedrooms, comfort and privacy define the home's design. The main floor primary suite boasts a walk-in closet and a luxurious 5 piece ensuite, your personal retreat at the end of the day.The fully finished lower level is built for family fun and entertaining, complete with a recreation area and pool table, cozy family room with gas fireplace, two more bedrooms and a convenient kitchenette. Dedicated, pre-wired media room. Beautiful landscaped backyard invites you to relax and reconnect with nature. Enjoy curated gardens, vibrant flower beds and a charming firepit area, perfect for intimate evenings and marshmallow roasting under the stars. Seeking a full-time residence or a weekend escape at the base of the escarpment? This home offers an unmatched blend of luxury, comfort and four-season recreation. Located close to exceptional dining, boutique shopping, ski clubs, golf courses, marinas, the Georgian Trail and world class hiking and biking routes, this property is your gateway to the very best of Southern Georgian Bay living. (id:63008)
209 Evans Street
Grey Highlands, Ontario
3 Bedroom Charming Bungalow Located Just Steps Away From Lake Eugenia and Eugenia Falls. Generous Size Lot, Surrounded By Mature Evergreen Trees. Very Private, Peaceful Neighbourhood. Excellent Starter Or Retirement Home With Level Entry. Grab A Coffee And Take A Leisurely Stroll To The Lake! Also available for seasonal or annual lease. (id:63008)
3 - 242 Arrowhead Road
Blue Mountains, Ontario
Rarely offered live on the slopes of Alpine Ski Club! This original ski-in/ski-out chalet is bursting with original alpine charm and offers a lifestyle few ever experience. Nestled on an expansive 0.9 acre lot, this property provides direct access to the hill along with the convenience of exclusive private parking at the Club. Enjoy four seasons of recreation and relaxation: ski from your door in winter, hike the escarpment in spring, take in the vibrant fall colours, or spend summer days at nearby beaches on Georgian Bay. The wrap-around porch is the perfect vantage point to soak in stunning water views across the Bay and watch the activity of the slopes. This is a unique chance for Alpine Ski Club members to secure a true slope side property ideal for creating a family retreat, seasonal getaway, or simply enjoying as-is with all the cozy character of a classic chalet. Or, build to suit on the footprint of 800 sq ft and design your dream chalet right on the hill. Opportunities like this are few and far between at Alpine Ski Club. (id:63008)
15 Glebe Street Unit# 1701
Cambridge, Ontario
Located in the heart of historic downtown Galt, this beautiful condo is part of the vibrant Gaslight District—a new center for residential, commercial, retail, dining, art, and culture. Here, life, work, and leisure come together to create an unparalleled living experience. This impressive unit has nine-foot painted ceilings, wide-plank light flooring, and premium finishes throughout. The spacious kitchen features modern cabinetry with designer hardware, quartz countertops, a tile backsplash, an oversized island with an under-mount sink and gooseneck faucet, and stainless steel appliances. The open-concept design flows seamlessly from the kitchen into a generous living and dining area, ideal for entertaining. Floor-to-ceiling windows and access to a large balcony let natural light flood the space. The primary suite offers his & her closets, glass doors leading to the balcony, and a luxurious four-piece ensuite with dual sinks and a walk-in shower. A second bedroom with floor-to-ceiling windows, a four-piece bath with a tub and shower combo, and in-suite laundry complete this premium unit. This condo also includes two parking spaces for your convenience. Residents enjoy access to an array of amenities, including a welcoming lobby with seating, secure video-monitored entry, a fitness area with a spacious yoga and Pilates studio, a games room with billiards, ping-pong, and a large TV, a catering kitchen, a private dining room, and a cozy library. The lounge opens onto a spacious outdoor terrace overlooking Gaslight Square, featuring multiple seating areas, pergolas, fire pits, and a BBQ area for outdoor relaxation. (id:63008)
1020 Victoria Street
Ayton, Ontario
The perfect home for an extended family or simply a fantastic mortgage helper: with an 80% mortgage, your basement tenant would cover approximately 58% of your mortgage cost. This super raised bungalow with a ground floor in-law suite/apartment could be the home for you. The main floor starts with a great bright open concept foyer, kitchen, dining room, living room space with sliders opening out to a composite deck with a beautiful view of the countryside. The Kitchen boasts new appliances a propane gas stove, large Centre Island and granite countertops. The master has a spacious 3-piece ensuite and the 3rd bedroom is currently used as an office. Now let's move to the basement, again an open spaced kitchen living area with another great view of the countryside, 3 more bedrooms and laundry room with stackable appliances. The home is a legal duplex, this apartment will be a great mortgage helper or a super space for an extended family. The main floor runs on a tankless water heater and combo boiler (id:63008)
34 Woodridge Drive
Guelph, Ontario
Welcome to 34 Woodridge Crescent! Tucked away in one of Guelph’s well-established neighbourhoods, this charming 2-storey home offers 4 bedrooms, 3 bathrooms and over 2,225 sq. ft. of living space. Just steps from shopping (Costco, Zehrs), banks, the West End Rec Centre, schools and parks. Quick access to HWY's 6, 7 & 124 makes commuting much easier. As you step inside you'll be welcomed by a spacious, fully renovated chef’s kitchen, featuring ample custom cabinetry, expansive wood countertops, and a bright breakfast nook, all thoughtfully designed. Oversized windows throughout the home flood the space with natural light. The dining area flows seamlessly into a spacious living room highlighted by a cozy wood-burning fireplace, ideal for family time. A convenient side entrance provides direct access to the walk-up basement and the deck—ideal for multi-generational living, teenagers or those in need of added privacy. As you go up the stairs, you’ll find 3 very spacious bedrooms and a full 4-piece bathroom. The primary bedroom is exceptionally large, featuring a deep closet for ample storage. The fully finished basement features a generous Rec room, an additional bedroom/den, a 3-piece bathroom, and a large utility room that includes the laundry area. You’ll enjoy relaxing and entertaining loved ones in the fully fenced backyard, which features a large main deck and a convenient side deck. As a bonus, the hot tub and two storage sheds are also included. List of upgrades: professionally renovated kitchen 2023 with luxury vinyl plank flooring (new insulation, studs, drywall and wiring), new windows by Nordik Windows 2023, shingles Nov 2019 by Platinum Roofing (50 yr transferable warranty), upstairs bath/shower & basement shower by Bath Fitter Feb 2025, new electrical panel Jan 2023, wood stove by Fergus Fireplace 2009 (triple wall pipe, fire rated wood stove tile pad) and SS appliances. One car garage and the driveway that can fit 2 cars complete this cute family home. (id:63008)
4 Jill Court
St. Catharines, Ontario
Welcome to this beautifully renovated 5-bedroom, 2-bathroom home, perfectly set on a quiet court in highly sought-after West St. Catharines close to Brock University. With over $100K in recent upgrades, this gem truly checks all the boxes! Above grade features 3 spacious bedrooms, a stunning brand new renovated white kitchen with 2-inch quartz counter tops and a full suite of stainless steel appliances. The bright open-concept living area has room for a full-size dining table perfect for entertaining. This carpet-free home also features beautifully refinished hardwoods on the main floor and upper bedrooms with wood look plank vinyl & tile throughout the rest of the home. The timeless, neutral décor adds a modern yet inviting touch. Downstairs, discover a fully self-contained in-law suite with 2 bedrooms, a separate kitchen with matching 2-inch quartz counter tops and stainless steel Whirlpool appliances (2025), its own laundry, and private outdoor space ideal for multi-generational families or income potential. Both levels enjoy convenient in-unit vent-less laundry suites (2025) Step outside and prepare to be wowed, an outdoor entertainer’s delight! The backyard features a heated 15x30 above-ground pool (2023) 12x12 deck, fire pit area, and two hardtop gazebos. Turf has been thoughtfully added around the pool and fire pit for easy maintenance and year-round enjoyment. Both the upper and lower units have their own private outdoor living spaces, each with access to the pool and hot tub, your very own backyard retreat. Additional features include: Extra-long driveway with parking for up to 6 cars, Attached garage, Quiet court location in a family-friendly neighbourhood, New fencing and Cedar Gazebo (2025) Whether you’re looking for space for a large family, a multi-generational setup, or simply a turn-key home in one of St. Catharine's most desirable areas, this property is the total package. Don’t wait—this one won’t last long! (id:63008)

