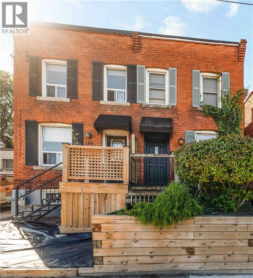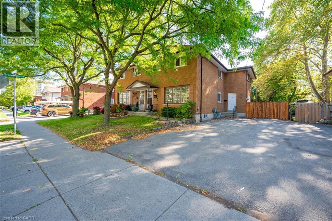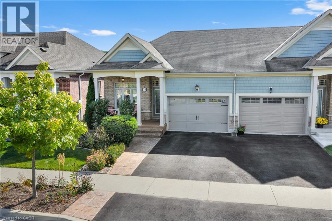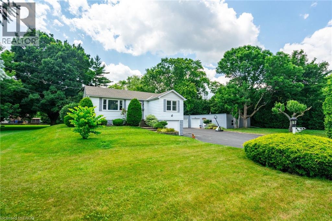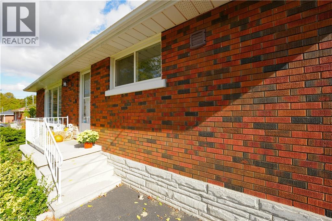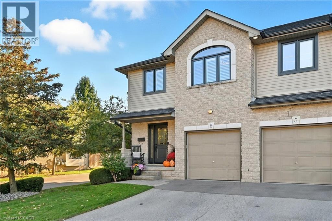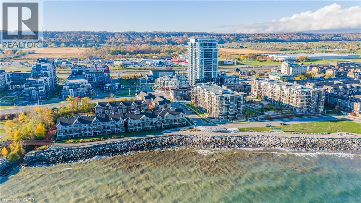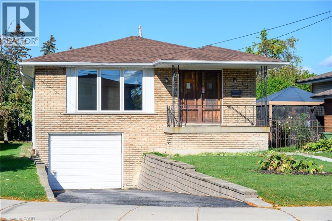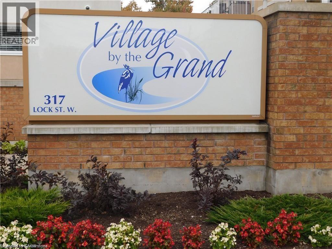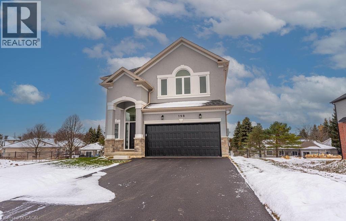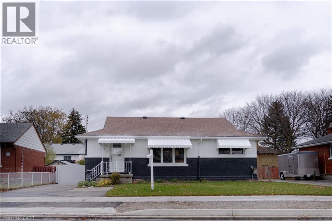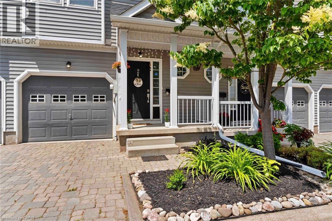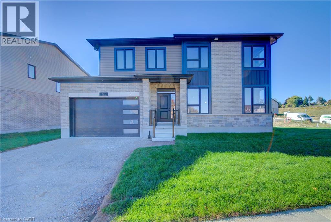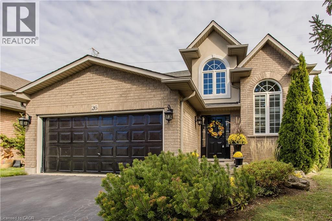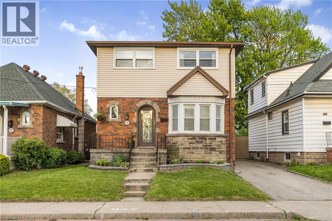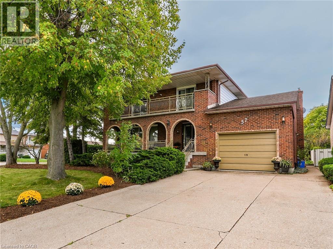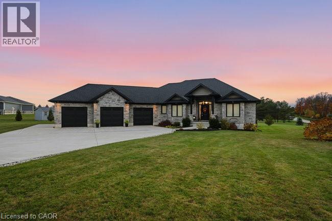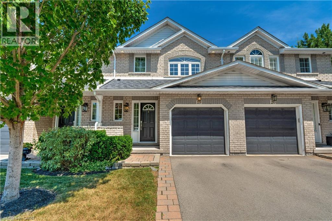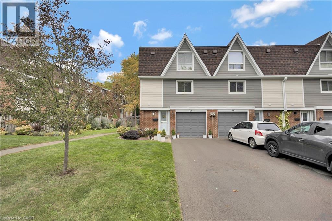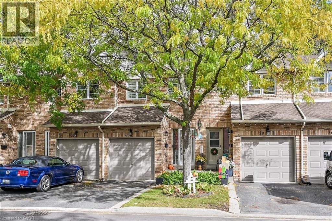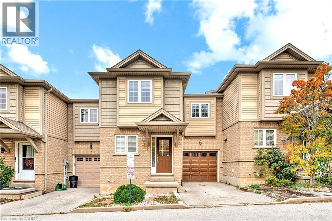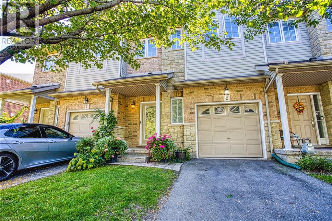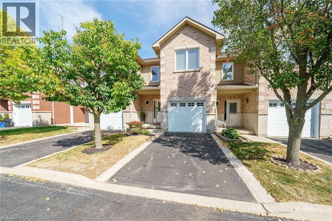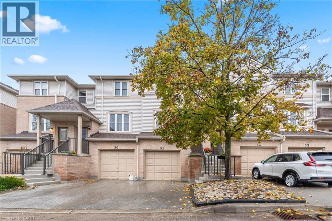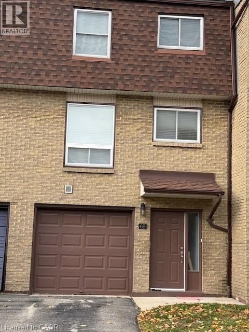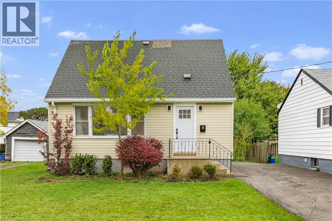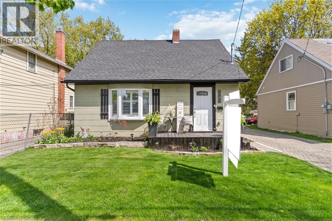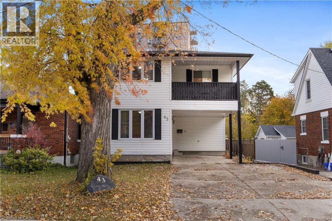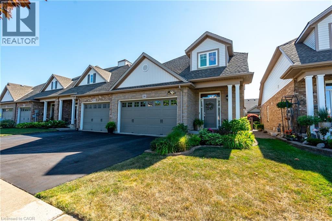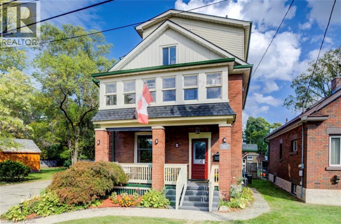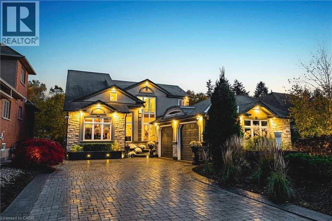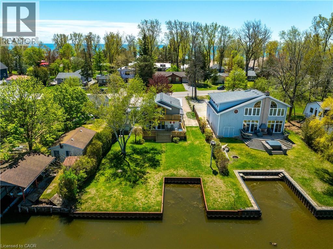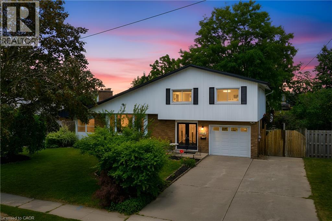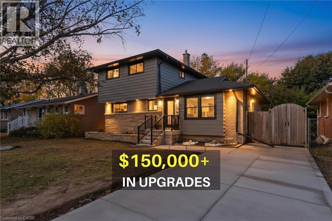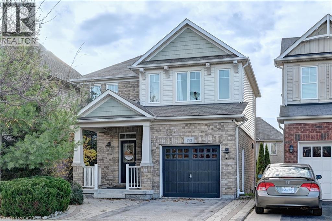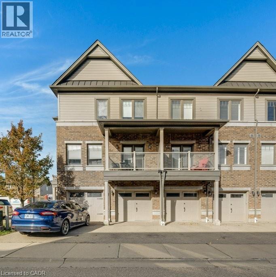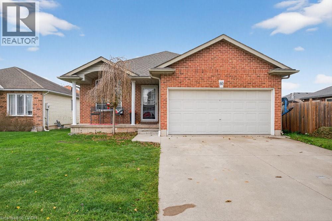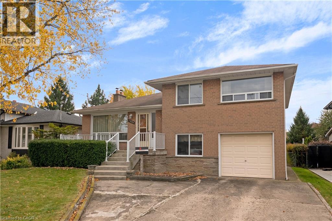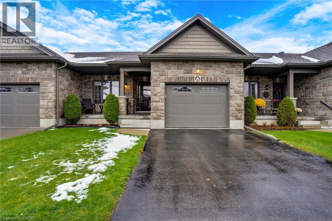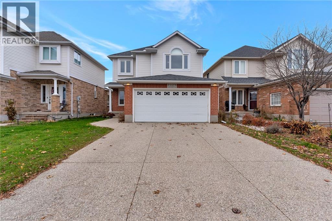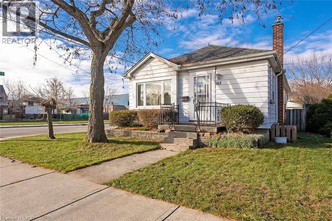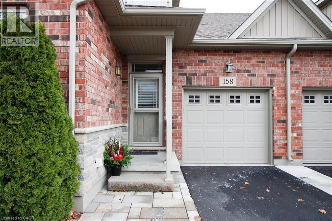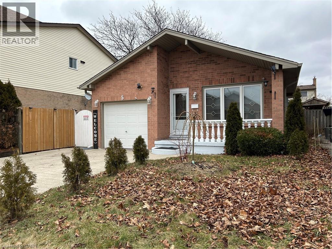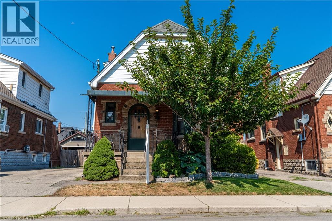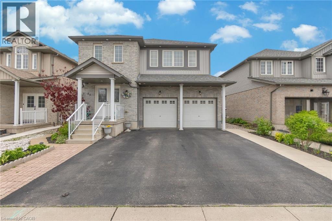187 Barton Street W
Hamilton, Ontario
Welcome to this charming 772 sqft 1-bedroom, 1-bathroom semi-detached home offering a smart, well-maintained layout with bright, inviting living spaces in an unbeatable location near Hamilton’s scenic Bayfront Park and Pier 4. Inside, the home blends charm with modern updates. The 2025 kitchen renovation showcases contemporary design with clean lines, quality finishes, and an efficient layout. Recent upgrades includes flooring, fresh baseboards, and a full interior repaint, creating a warm and inviting atmosphere throughout. Step outside to a spacious, fully fenced backyard featuring an updated deck—perfect for entertaining, relaxing, or enjoying your morning coffee in privacy. Located just minutes from the West Harbour GO Station, public transit, waterfront trails, and downtown Hamilton’s shops and restaurants, this move-in ready home is a standout opportunity for first-time buyers, downsizers, or anyone seeking low-maintenance living in a vibrant urban setting. (id:63008)
72 & 74 Delawana Drive
Hamilton, Ontario
Two Homes for the Price of ONE! Welcome to 72 & 74 Delawana Drive, an attached duplex offering two fully FREEHOLD self-contained units under one roof. Each unit is about 1300 sq ft of living space and features: 3 bedrooms, a full 4-piece bathroom, bright kitchen, living and dining rooms, plus a partially finished basement. 72 Delawana Drive is vacant and has been fully renovated with a brand-new kitchen complete with stainless steel appliances, updated vinyl flooring on the main level, fresh carpeting upstairs, and a refreshed basement with a 2-piece bathroom rough-in. 74 Delawana is currently tenanted, providing immediate rental income. Each home enjoys its own private backyard and 2 front yard parking spaces. Perfect for multi-generational living or as a smart investment, all just minutes from Centennial Parkway, highway access, public transit, shopping, and schools. (id:63008)
78 Angela Crescent
Niagara-On-The-Lake, Ontario
Discover effortless elegance in this beautifully upgraded semi-detached bungalow in Niagara-on-the-Lake's prestigious St. Davids community. Featuring 10-foot ceilings, hardwood floors, and granite countertops, this open-concept home offers 2 spacious bedrooms and 2 full baths on the main floor. The finished basement adds a 3rd bedroom, 3-piece bath, kitchenette, and extra storageperfect for in-laws, guests, or entertaining. Enjoy a private backyard with a covered deck, all just minutes from award-winning wineries, golf, top schools, and historic Old Town. Move-in ready, low-maintenance, and ideally located. Don't miss your chance to own in one of Niagara's most desirable neighbourhoods! (id:63008)
458 Elwood Road
Burlington, Ontario
Room to grow. Space to live. Memories to make. Welcome to 458 Elwood Road, a full-acre oasis on a quiet Burlington street where kids ride bikes, neighbours wave, and privacy meets possibility. This solid, raised bungalow has been a stage for countless memories, including birthday parties, first steps, and backyard bonfires, and has raised nine children. Its walls tell stories, and there’s still room for a hundred more. Whether you want to renovate, rebuild, or simply enjoy the space as-is, the bones are strong, the vibe is undeniable, and the potential is limitless. The current owners moved from Toronto to enjoy freedom, privacy, and space, along with a huge yard, a large kitchen, an immense detached garage, and complete seclusion from their neighbors. Backing onto a creek for the kids to play in, with peace surrounding you, yet the city’s conveniences are just steps away: Parks, a riding /walking trail, GO stations, highways, schools, shopping, and Lake Ontario. Add to that a 2,200+ sq ft wired shop with 220V power, perfect for storing cars, skidoos, boats, projects, or even a home-based business. This is yours to enjoy, being the envy of the neighbourhood in the heart of Burlington, where imagination sets the limits. Don't just dream it, BUY IT! A rare opportunity to own space, freedom, and endless possibilities. (id:63008)
53 Freeman Avenue
Guelph, Ontario
Beautifully renovated 4-bedroom, 2-bath home in desirable Riverside Park! This charming property features a stylish kitchen with quartz countertops and a built-in breakfast bar, freshly painted interiors, and a bright open layout. The finished basement with a separate entrance offers great potential for in-law or guest suite use. Enjoy the private backyard oasis complete with an inground pool and cabana — perfect for entertaining or relaxing. Conveniently located close to schools, parks, shopping, and all amenities. (id:63008)
2110 Headon Road Unit# 6
Burlington, Ontario
Welcome to this beautifully updated End-Unit townhome in sought-after Headon Forest. Perfect for the busy professional or those looking to downsize. This home combines timeless style, modern upgrades, and maintenance-free living just minutes from parks, shops, restaurants, and major commuter routes. Step inside to discover a fully renovated kitchen with an elegant extension featuring granite counters, gas cooktop, built-in oven/microwave combo, range hood, bar fridge, and under-cabinet lighting designed for entertaining and everyday ease. The open-concept main floor offers refinished hardwood floors, modern pot lighting, California shutters, and an inviting dining and living area that opens to a private, extended patio with upgraded stonework and a natural gas line for outdoor cooking. Upstairs, you’ll find three spacious bedrooms with new hardwood throughout, a spa-inspired main bath with stand-alone soaker tub, and a renovated two-piece powder room on the main level. Attention to every detail, updated interior doors and hardware, upgraded ceramic tile, a custom stair runner, all new exterior windows, doors, eaves and downspouts, plus patio doors with glass-enclosed blinds. Enjoy the convenience of two-car parking in the driveway, ample visitor parking nearby, and the peace of mind that comes with a maintenance-free exterior. This exceptional property delivers style, substance, and a prime Burlington location move right in and start living! (id:63008)
5 Esplanade Lane
Grimsby, Ontario
Welcome to Grimsby on the Lake — the vibrant waterfront community known also as the Gateway to Niagara’s Wine Country! This exceptional townhome is perfectly positioned to capture the best of both worlds — panoramic, unobstructed lake views to the north and lush Niagara Escarpment vistas and town core shops to the south. Step inside and be impressed by the bright, open-concept main level featuring soaring ceilings, upgraded modern kitchen with island and stainless-steel appliances, front-to-back luxury vinyl flooring, and a walkout to an elevated balcony where you can unwind and take in the views. Upstairs, you’ll find two spacious bedrooms, two full bathrooms, and the convenience of in-suite laundry on the bedroom level. Outside your door, immerse yourself in the Grimsby on the Lake lifestyle — steps to boutique shops, local businesses, cafés, and waterfront restaurants, with the boardwalk, parkette, and lakeside trails just moments away. Experience lakeside living where every day feels like a getaway — and discover why this community has become one of Niagara’s most desirable places to call home. (id:63008)
112 Purdy Crescent
Hamilton, Ontario
Welcome to 112 Purdy Cres. This solid well-built raised bungalow is over 1100 sqft plus over 800 sqft of mostly finished basement with a side door lending the possibilities of an in-law suite. The home features 3 bedrooms 1.5 baths and 2 kitchens. This central mountain location, just off of Upper James St and Hester St, is minutes away from the Lincoln Alexander Parkway, schools, shopping and many other amenities. This home is waiting for your personal touches to make your own or can be an awesome investment property. Some updates include: shingles replaced last year, main floor windows approximately 7 years ago and the furnace and air conditioning have been updated as well. Act fast! (id:63008)
317 Lock Street W Unit# 215
Dunnville, Ontario
LARGEST MODEL - Corner Suite on the TOP FLOOR in the popular Village By the Grand Adult Lifestyle Building. 1352 sq.ft 2 Bed PLUS DEN unit with 100 sq.ft. Private, South Facing Balcony overlooking Lock Street ,one of only 6 units with COVERED parking spot. The Cambridge Plus model offers 2 French Door Walk-Outs to your Balcony (Liv. Rm & Primary BR), Primary Bedroom w/Double Closets & Lots of Windows, Huge Primary Bath w/Walk-In Shower w/Built-In Seat, 2nd Bedroom with Walk-In Closet & 2pc Ensuite Bath, Open Concept Liv/Din & Kitchen with Breakfast Bar, Plentiful Cupboards & Pocket Door to Laundry Room. Extras & Features Include, Custom Window Blinds Thru-Out, Pocket Doors, 6 Appliances, Covered Parking Space, Storage Locker all Set in this exclusive Building with Beautiful facilities for your use - Indoor Spa Pool, Exercise Room, Fireside Lounge, Games Room and 2 Craft Rooms, Huge Community Hall, On Site Superintendent , Outdoor Covered Patio, BBQ, Lots of Social Events too! Perfectly located next to the Haldimand War Memorial Hospital & Pharmacy, and just steps to the Grand River, Parks, Shops and Downtown. (id:63008)
198 Kellogg Avenue
Hamilton, Ontario
Welcome to this stunning newly built 4-bedroom, 2.5-bathroom home located on a peaceful dead-end street, perfect for families seeking comfort, style, and convenience. Designed with modern living in mind, the spacious open-concept main floor is ideal for entertaining, featuring elegant oak hardwood flooring throughout, a custom oak staircase with iron spindles, and abundant natural light. The gourmet kitchen boasts stainless steel appliances, luxurious quartz countertops and matching backsplash, and ample cabinetry—perfect for any home chef. Upstairs, the primary suite offers a spa-like ensuite with double sinks, a glass-enclosed shower, and a relaxing soaker tub. Enjoy the benefits of a bright lookout basement with oversized windows, offering endless possibilities for future living space. With high-end finishes throughout and nothing left to do, this home is completely move-in ready. (id:63008)
280 Wilson Avenue
Kitchener, Ontario
Welcome to 280 Wilson Avenue! This beautiful home offers 3 spacious bedrooms. The large family room provides plenty of space for relaxing or entertaining. The finished lower level features an additional 3 bedrooms — ideal for extended family and guests.Roof replaced in 2021, Attic insulation in 2021, Main Level Flooring is renovated 2025. Conveniently located near schools, parks, Fairview Park Mall, Grocery stores, big box retailers, pharmacies, restaurants, public transit station all within driving or walking distance , and major highways. This home combines comfort and convenience in a sought-after neighbourhood. A perfect blend of space, location, and lifestyle — ready for your family to move in and enjoy! (id:63008)
9 Lakeshore Road Unit# 2
St. Catharines, Ontario
Bright & Spacious 3-Bedroom Condo in Prime North End Location! Just minutes from Port Dalhousie, this beautifully maintained 3-bedroom, 2-bathroom condo offers approximately 1,400 sq ft of updated living space in one of St. Catharines most desirable communities. The main floor features a bright eat-in kitchen with walkout to a private fenced yard and deck perfect for outdoor enjoyment. An attached garage with inside entry and a 2-piece powder room add to the convenience. Recent updates include a newer furnace and central air conditioning, providing year-round comfort, and freshened landscaping completed this spring, adding great curb appeal. Upstairs you'll find bedroom level laundry, 3 generously sized bedrooms, including an oversized primary suite with 2 spacious closets, 5pc ensuite privilege with double sinks, a separate shower, soaker tub, and natural light from skylights. The lower level offers a large recreation area ready for your finishing touches. Each unit includes a charming covered front porch, interlock driveway, and access to ample visitor parking. Quiet and private complex in a walkable location close to grocery stores, shops, public transit, schools, and with easy access to the QEW. Rare opportunity to own in this well-managed, highly sought-after north end complex, don't miss out! (id:63008)
171 Otterbein Road
Kitchener, Ontario
Perfect Family Home – 1800 Sq. Ft. of Thoughtful Design by James Gies Construction! Welcome to your next family home! This beautifully crafted 1800 sq. ft. single detached residence by James Gies Construction offers the space, comfort, and quality your family deserves. The open-concept main floor features 9-foot ceilings, a spacious kitchen with quartz countertops, a generous dinette area for family meals, and a cozy great room perfect for relaxing together. Durable luxury vinyl plank flooring runs throughout the main level, and a convenient powder room adds everyday functionality. Upstairs, you’ll find soft broadloom carpeting, well-sized bedrooms, and a private primary suite complete with a walk-in closet and ensuite—your own retreat at the end of the day. The upper-level laundry room adds everyday convenience, saving you time and trips up and down the stairs. Outside, a covered front porch welcomes you home, while the double garage offers plenty of parking and storage. Located in an ideal central location, commuting to Waterloo, Cambridge, Guelph, and even the GTA is a breeze— making your daily routine more manageable and giving you more time with the people who matter most. This home checks all the boxes for modern family living—spacious, functional, and built to last. Don’t miss your chance to make it yours! (id:63008)
26 Grassyplain Drive
Mount Hope, Ontario
Nestled in a sought-after Glanbrook community, this exceptional family home offers the perfect blend of comfort, space, and modern elegance — backing onto lush green space for added privacy and tranquility. Surrounded by mature trees and beautifully landscaped gardens, its inviting curb appeal sets the tone for what awaits inside. Located in a family-friendly neighbourhood near top-rated schools, parks, and convenient highway access, this home was designed with growing families in mind. Step inside to a bright, open-concept main floor highlighted by hardwood flooring and California shutters throughout. The living room impresses with soaring vaulted ceilings, while the formal dining room features timeless crown moulding — perfect for gatherings and celebrations. The kitchen is both stylish and functional, boasting a large island with granite countertops and a breakfast bar, ample cabinetry, a chic tile backsplash, stainless steel appliances, and designer lighting. A walkout leads to the private rear patio, seamlessly extending your living space outdoors. The adjoining family room is warm and welcoming with a gas fireplace and a large window overlooking the yard. A convenient 2-piece powder room completes the level. Upstairs, the spacious primary suite offers a true retreat with dual walk-in closets and a luxurious 4-piece ensuite featuring a soaker tub and walk-in shower. Two additional well-sized bedrooms and another full bathroom ensure plenty of space for the whole family. The fully finished lower level adds incredible versatility, offering a spacious rec room with laminate flooring and an additional bedroom — perfect for guests, teens, or a home office. Outside, the fully fenced yard is private and serene, featuring an interlock patio ideal for summer entertaining, a large shed for extra storage, and a generous green space for kids and pets to play. A true family gem offering space, style, and a peaceful setting — this home checks every box. (id:63008)
13 Oak Drive
Niagara-On-The-Lake, Ontario
Striking 2-storey contemporary meets traditional. So spacious, so light, so airy. Welcome to this renovated dream home in the heart of Niagara-on-the-Lake, surrounded by beautiful gardens, a tranquil retreat with backyard pathways, koi pond, and covered porch to relax and unwind. Walking into the home, you will notice the open feeling from the vaulted ceilings and windows. The home has been fully painted with neutral tones. To the right is a beautiful stone gas fireplace in the front living room, which leads to the spacious kitchen with Cambria stone countertops, island for 4, premium appliances including Wolf gas range, and open to a large dining space with views to the back gardens. On this floor you will also find a family room with built-ins and walk out, a 2nd gas fireplace, and 2 pc guest bathroom. The upper level has 3 generous bedrooms, 2 bathrooms (1 an ensuite), large walk-in closet in the primary, and laundry room. Please see photo #2 for upgrades and features. Come view this gem in Niagara-on-the-Lake today where you are just minutes from the theatre, restaurants, shops, and more! (id:63008)
187 West 2nd Street
Hamilton, Ontario
In-Law Suite or Income Potential- Steps from Mohawk College! Welcome to this beautifully updated and spacious 2-storey detached home, perfectly situated just steps from Mohawk College. With 4 generous bedrooms and 3 full bathrooms, this home is designed with comfort and flexibility in mind. The primary suite offers ensuite privilege to the updated washroom (2024) and a walk-in closet with built-in cabinets, creating a private retreat within the home. Downstairs, the fully finished basement features 2 additional bedrooms, a 3-piece bathroom, a wet bar, and a separate side entrance- ideal for an in-law suite or a potential rental unit. The backyard is an entertainer's dream, complete with a heated in-ground pool, making it the perfect spot for summer fun and family gatherings. Some Updates to mention: Windows 2025, AC 2024, Pool Pump 2024 (id:63008)
57 Neil Avenue
Stoney Creek, Ontario
PERFECT FIT FOR FAMILY LIFE….A wonderful blend of warmth & functionality, this brick 2-storey is nestled in a quiet Stoney Creek neighbourhood w/stunning ESCARPMENT VIEWS. Proudly set on a CORNER LOT, the well-maintained property exudes charm inside & out. From the moment you arrive, the covered front porch invites you to sit back & relax. DBL CONCRETE DRIVEWAY provides parking for 4, complemented by an attached 1.5-car garage w/workbench & shelving - perfect for hobbyists or storage. Step inside a bright, welcoming foyer leading to a formal living room that flows seamlessly into the dining room – ideal spot for gatherings & entertaining. The kitchen connects to a SUN-FILLED DINETTE nook w/direct access to back deck & private yard, offering a perfect transition between indoor & outdoor living. The FAMILY ROOM featuring a cozy gas fireplace, and a 3-pc bath, completes the main floor. Upstairs, gleaming hardwood leads to four spacious bedrooms & 5-pc bath. Two bedrooms, incl. primary suite, feature WALKOUTS to a full-width front BALCONY, creating a peaceful retreat. A FULLY FINISHED BASEMENT adds versatility, with large recreation room, games room, cedar storage closet, big laundry/utility room, and spacious cantina w/plenty of shelving. Outside, unwind in the BEAUTIFULLY LANDSCAPED YARD, complete w/perennial gardens, privacy hedge & vegetable garden, all framed by picturesque escarpment views. Walk to charming downtown Stoney Creek w/cafes & restaurants, or Battlefield Park- a National Historical Site. Perfectly situated close to Eastgate Mall, Denningers, public transit, schools, shopping & QEW/Red Hill access PLUS just a 5 min drive to new Confederation GO station, 7 min drive to Confederation Park on Lake Ontario with its sandy beach, waterpark, restaurants & waterfront rec trail. This home offers a lifestyle of comfort and convenience in one of Stoney Creek’s most desirable settings. CLICK ON MULTIMEDIA for virtual tour, drone photos, floor plans & more. (id:63008)
151 Marshall Heights Road
Durham, Ontario
Welcome to this exceptional bungalow, perfectly situated on a spacious lot offering privacy, style, and room to entertain. The property features an impressive 4-car garage and a driveway that accommodates 12+ vehicles -perfect for gatherings or hobby enthusiasts. Step inside to an open-concept main floor filled with natural light and modern finishes. The bright, upgraded kitchen is a chef's dream, featuring a double-door pantry, Italian pot filler, and under-island garbage bins -beautifully blending function and design. The mudroom offers custom cabinetry and convenient direct garage access. The primary bedroom is a true retreat, showcasing a coffered ceiling, custom reading lights, and a luxurious 5-piece ensuite with a walk-in shower and free-standing tub. The second bedroom is currently used as a home office, offering flexibility for your lifestyle. A finished basement provides plenty of additional living space, including two additional spacious bedrooms, a home gym complete with sauna, and a 4-piece bathroom-ideal for guests or family. Step outside to your own private oasis: a covered lanai, on-ground pool, and hot tub create the perfect setting for relaxation and entertaining - all fenced and landscaped to provide the ultimate in privacy. This property truly offers the best of country living with refined style and comfort -an exceptional opportunity in beautiful West Grey. (id:63008)
2151 Walkers Line Unit# 19
Burlington, Ontario
Welcome to this stunning 3-bedroom, 3-bathroom townhouse located in the desirable Millcroft neighbourhood of Burlington. This home offers a spacious and modern layout perfect for families or those who love to entertain. The bright kitchen features a walk-out to a charming balcony, ideal for enjoying your morning coffee or casual dining. The fully finished basement boasts a cozy gas fireplace and a walk-out to a private patio backing onto a serene ravine, providing a peaceful retreat surrounded by nature. Nestled in a prime location, close to shopping, restaurants, parks & the hwy. you'll enjoy the perfect balance of urban convenience and tranquil living. Don't miss this incredible opportunity to call this property your home! (id:63008)
90 Ann Street
Dundas, Ontario
Welcome to 90 Ann St in the lovely town of Dundas. This beautiful and meticulously maintained END unit townhome is just what you desire. Enjoy maximum level of privacy with no neighbour on one side and fall in love with the picturesque view to the rear. That’s right, the property backs on to greenspace! You’ll get to enjoy the best of both worlds, whether it’s taking in the view every day or going for a nice and peaceful walk through the trees. The long driveway accommodates multiple vehicles and a nice sized garage. Step inside and be welcomed by a warm and inviting atmosphere. The bright and open foyer leads you to a 2 piece powder room and a nice and cozy family room with a gas stove where you can sit and enjoy your hot beverage during the winter months. And during the summer months, enjoy the backyard through the walk-out. In the upper level, you’ll fall in love with the high ceilings and elegant crown moulding in the living room, a gas fireplace and large windows that provide an abundance of natural light and that view we were talking about. The spacious and open dining area is the perfect spot for those memorable gatherings with close ones. The opulent kitchen with high kitchen cabinets, pot lights, a nice choice of colours, and great amount of space will make cooking your favourite meals that much more delightful! Upstairs, you are provided by 3 spacious bedrooms and a 4 piece bathroom that is truly unique with a high level of workmanship in every area you look. Recent upgrades; Roof (2025), Exterior Siding (approx. 3 years), Home has been freshly painted (2025). The home is within a short walking distance to downtown Dundas, Parks & Trails for all the nature lovers. Conveniently located near grocery stores, Shoppers, Coffee shops, and much more. Start living your dream life today! (id:63008)
2015 Cleaver Avenue Unit# 28
Burlington, Ontario
Welcome to this beautifully updated desirable Headon Forest 3 bedroom townhouse .Freshly painted a neutral colour.. The Kitchen cabinets have been recently re-faced with modern white shaker style doors. This kitchen sparkles with the crisp white ceramic tile backsplash, classic black appliances, and double black sink. The open concept Living dining area which has a large sliding glass door that leads to the patio. Enjoy 3 seasons on the private patio overlooking a quiet treed green space. All three finished levels have neutral laminate flooring. The 2nd floor offer 3 bedrooms the large primary bedroom has a private 2 piece ensuite, double closet doors, California Shutters, and bay window over looking the treed line area. With 2 more bedrooms both dressed with California Shutters and 4 piece main bath, it is the perfect space for a growing family. The basement area is finished just waiting for you to enjoy all of your family gatherings. This townhouse is close to all amenities shopping, restaurants, parks, and close to highways. Don't miss the opportunity to own in this family friendly neighbourhood. (id:63008)
1328 Upper Sherman Avenue Unit# 2
Hamilton, Ontario
Welcome to this 3-bedroom FREEHOLD townhome, offering convenient living and exceptional value on the Hamilton Mountain. The main level features an open-concept layout with a modern kitchen, upgraded counters, stainless steel appliances, and seamless flow to the dining and living areas. Step outside to a private, fully fenced yard and deck—perfect for relaxing or entertaining. Upstairs, you’ll find 3 generous bedrooms, including a spacious primary with walk-in closet. The lower level is clean and unfinished, ready for your personal design. Located in a quiet, family-friendly community with very low POTL fees and minutes to schools, shopping, transit, parks, and the LINC (id:63008)
25 Ivybridge Drive Unit# 2
Stoney Creek, Ontario
Welcome to 2 - 25 Ivybridge Drive, a well-maintained townhouse in a desirable Stoney Creek community. Offering comfort, convenience, and value, this home comes with several standout upgrades and features you won’t want to miss. Recent updates include a new roof (August 2025), giving peace of mind for years to come. Inside, the oversized main bathroom and generous primary walk-in closet provide both luxury and practicality, enhancing everyday living. Car enthusiasts and commuters will love the insulated and heated garage, complete with a 240V outlet—perfect for electric vehicle charging. Adding even more appeal, this property offers very low condo fees that cover landscaping and exterior building maintenance. Best of all, these fees do not increase yearly, keeping ownership costs stable and predictable. Ideally located, you’ll be just minutes from Winona Crossing with Costco, Metro, restaurants, banks, and more, as well as the soon-to-open Confederation GO Station for easy commuting. With thoughtful upgrades, efficient maintenance, and a prime Stoney Creek location, this home is an excellent opportunity for buyers looking to combine modern living with long-term value. (id:63008)
81 Valridge Drive Unit# 36
Ancaster, Ontario
Beautifully appointed townhome in one of Ancaster's finest areas offering 1600 s.q ft. plus a finished basement. Enjoy an open concept floor plan with a large kitchen with ample cabinets & a large breakfast counter with seating. Entertain in style in the bright spacious living room with fireplace & separate dining area with patio doors to a pretty back yard offering serenity and privacy. Enjoy 3 spacious bedrooms, a primary with a walk-in closet and ensuite privilege. This home also features a 2 pc. powder rm, hardwood floors, attached garage with inside entry, charming front porch, updated lighting, shingles ( 2016), furnace, central air (2022), gas hook up for BBQ, large linen closet and so much more. The professionally finished basement includes a large recreation room, 3 pc. bathroom, storage area and more. This home is located in a charming enclave of townhomes with low condo fees. Located close to top-rated schools, parks, conservation trails, and quick highway access. Just move in and enjoy all that Ancaster has to offer! (id:63008)
2531 Northampton Boulevard Unit# 51
Burlington, Ontario
Looking for a home that’s equal parts convenience and comfort? Then welcome to 2531 Northampton Drive, unit 51. This 3 bedroom, 3 bath townhome is located in the highly desirable Headon Forest neighbourhood, where low-maintenance living meets high-level charm! Quick walk to shopping, restaurants, and yes, both Tim Hortons and Starbucks (I don’t judge your caffeine loyalties ?). Enjoy lightning-fast highway access for those on-the-go mornings, and when it’s time to unwind, head down to your walk-out basement and sip your coffee (or evening wine) on your private patio. (id:63008)
1115 Paramount Drive Unit# 68
Stoney Creek, Ontario
Beautiful 3 level townhome located in quiet neighborhood. Close to all amenities. Main floor family room with walk-out to deck and fenced backyard. Large modern kitchen with white cabinets, quartz countertops, built-in dishwasher, stainless steel appliances, separate dining room and living room. Rental application, pay stubs & photo ID, up-to date equifax credit report, employment letter, reference letter, No smoking. Tenant pays all utilities, tenant's insurance. all sizes approx. & irreg. (id:63008)
9 Admiral Road
St. Catharines, Ontario
A perfect turnkey family home, completely move in ready and waiting for you and your family! Meticulously renovated, this 3 bedroom, 2 bathroom home welcomes you with bright open windows and gorgeous wide panel engineered hardwood. Kitchen features beautiful quartz countertop island, perfect for family dinners or late night home work sessions. Brand new Kitchen Aid appliances and plenty of storage space. The well sized living room features a large picture window that lets in plenty of light. Main floor master bedroom is perfect for downsizers. Main floor 4 piece bathroom, newly renovated and extended for extra space. Upstairs you will find 2 more well sized bedrooms with good sized closets. Back entry into home provides extra space for all your families outdoor items with a deep set mini mud closet. This home has the potential for an inlaw suite as well. Down in the basement you will find the second 3 piece bathroom with elegant tiles and a well sized shower. The rest of the basement is waiting for your final touches - build to suit. Turn it into an in-law suite for multi generational living, or create the perfect family/play space. A large sized yard, with plenty of space to make into your very own oasis escape! Enough space for a detached garage build as well! This one wont last long! (id:63008)
272 Grey Street
Brantford, Ontario
Welcome to 272 Grey Street, a charming home set on an impressive 200-ft deep lot, offering a rare backyard oasis perfect for relaxing, entertaining, or enjoying summer days by the pool. Step inside to an open-concept living and dining area that creates a warm, welcoming flow for everyday life and gatherings. The bright, updated kitchen (2022) features quartz countertops, a large breakfast bar, and a walkout access to the patio- making indoor-outdoor living effortless. The main floor also includes a 4pc. bath and a convenient bedroom, while upstairs offers two generous bedrooms ideal for family, guests, or a home office. Outside, the expansive backyard, back patio and flagstone area provide endless opportunities for leisure. Recent updates include roof shingles (2020), pool liner (2021), and backyard patio (2019), so you can enjoy your home with confidence. Perfectly located close to the highway, schools, shopping, grocery stores, and public transit, this home offers convenience, comfort, and a truly rare lot. Move-in and start enjoying! (id:63008)
43 Middleton Street
Cambridge, Ontario
Welcome to 43 Middleton Street in Cambridge, a charming four-bedroom home nestled on a quiet, family-friendly street in the heart of Galt. Perfectly situated next to Waterworks Park and within walking distance to St. Andrews Senior Public School, this home offers the ideal blend of comfort, convenience, and community. The main floor features a bright and welcoming living room filled with natural light, creating a warm and inviting space for relaxing or entertaining. Toward the back of the home, the well-appointed kitchen showcases stainless steel appliances and opens to a dining area with sliding glass doors leading to the backyard. Outside, the fully fenced yard is designed for enjoyment, featuring a refreshing above-ground pool, a generous deck space for lounging or hosting summer gatherings, and a handy shed for extra storage. Upstairs, the home offers four nicely sized bedrooms, each with large windows that fill the rooms with sunlight. The primary bedroom is a peaceful retreat, complete with its own private walkout deck, the perfect spot to enjoy a quiet morning coffee or unwind at the end of the day. Set in a desirable area, 43 Middleton Street offers easy access to parks, schools, and scenic walking trails, while still being just minutes from the vibrant shops and restaurants of the Gaslight District. This is a wonderful place to call home! (id:63008)
56 Videl Crescent N
St. Catharines, Ontario
Welcome to 56 Videl Crescent North, an immaculately maintained one-owner bungaloft tucked away in the prestigious Grapeview neighbourhood of St. Catharines. Offering almost 2,000 sq. ft. of beautifully finished living space, this residence radiates pride of ownership and timeless comfort from the moment you arrive. Step inside and feel the calm sophistication of the soaring vaulted ceilings and engineered hardwood floors, where natural light dances across the open-concept living and dining areas. The kitchen—complete with stainless-steel appliances and thoughtful finishes—invites you to gather, cook, and connect. Your main-floor primary retreat offers a peaceful escape, featuring a walk-in closet and private ensuite designed for comfort and ease. Upstairs, the loft provides a cozy vantage point overlooking the living space—perfect for reading, reflection, or quiet conversation—alongside two generous bedrooms and a full bath for family or guests. The fully finished basement extends your living experience with a warm, welcoming family room, a wet bar for entertaining, and a workshop ready for your next creative project. Nestled on a quiet dead-end street, surrounded by mature trees and moments from top schools, parks, shopping, and highway access, this home offers not just a place to live—but a place to belong. (id:63008)
207 Hedley Street
Cambridge, Ontario
Welcome to 207 Hedley Street — a lovingly maintained century home brimming with character, warmth, and timeless appeal. Nestled on a peaceful, tree-lined street in one of Preston’s most sought-after neighbourhoods, this residence beautifully balances historic charm with modern-day comfort. Step inside to discover high ceilings, solid wood doors, and elegant pocket doors that speak to the home’s craftsmanship and heritage. The spacious dining room flows seamlessly into a bright living area, where sliding doors open to a two-tier deck and a fully fenced backyard — perfect for entertaining, relaxing, or letting pets play freely. The renovated kitchen offers rich dark maple cabinetry, Corian countertops, tile flooring, and a gas stove, with space to add a centre island if desired. A convenient main-floor powder room (with potential for laundry) adds everyday practicality. Upstairs, two inviting bedrooms and a five-piece bath await — complete with a jetted tub and separate shower. One bedroom features a charming window seat, while the other opens to an enclosed porch, ideal for your morning coffee or a quiet reading nook. A small den or office leads to the top-floor primary suite — a spacious retreat with room for a king-sized bed, sitting area, and desk or vanity space. The suite also offers a generous walk-in closet and a relaxing ensuite with a soaker tub and separate shower. This solid double-brick home has been carefully updated for peace of mind, with newer mechanicals including furnace, A/C, and roof (2019), plus copper wiring, modern plumbing, and updated windows for added efficiency. Perfectly situated minutes from Riverside Park, the Mill Run Trail, and just five minutes to Highway 401 — this is where charm, comfort, and convenience come together. (id:63008)
712 Highvalley Road
Ancaster, Ontario
Unique, custom-built luxury home offering just over 5000 sq ft of Finished Living Space. Attention to detail & fine construction throughout, this home offers elegance, comfort, & functionality. Step into the grand sitting area, featuring soaring ceilings, stunning windows, & an impressive open staircase that connects all levels of the home. Sunken dining room boasts coffered gold leafing ceilings for refined entertaining. Custom Built Downsview kitchen offers abundant cabinetry, granite countertops, & top-of-the-line stainless steel appliances, including a Sub-Zero refrigerator, Wolf gas range, Gaggenau built-in oven, Miele dishwasher, & microwave storage. Relax or entertain in the expansive great room, featuring dramatic ceiling heights & a backlit onyx walls for your tv. An open-concept office with natural light, perfect workspace. Main-floor laundry room includes garage access. Upstairs, the spacious primary suite offers a large walk-in closet & a renovated 5-piece ensuite (2025). Two generous bedrooms share a beautifully appointed 4-piece bathroom, & a bright loft area overlooks both the front & rear of the home. The lower level features large windows & offers in-law suite potential with separate walk-ups to both the rear yard & garage. Cozy recreation room with fireplace, a fully equipped gym, a sauna for relaxation, 3 pc bath (2025), workshop, cold room, & plenty of storage space. The outdoor oasis includes a composite deck with built-in BBQ, hot tub, & an oversized waterfall feature with fireplace, artificial turf & a storage shed. Additional highlights include an oversized 2-car garage with abundant storage & a long interlock driveway accommodating up to 8 vehicles & irrigation system. Trillium award several years for landscaping. Ideally located near Tiffany Falls, Tamahaac Club, Highway 403, the Linc, Costco, schools, parks, & trails, luxury living with convenience & lifestyle. (id:63008)
270 Erie Boulevard
Long Point, Ontario
Welcome to 270 Erie Boulevard, an exceptional 4-bedroom, 2-bathroom brick home perfectly positioned in the heart of Long Point—one of Ontario’s most cherished lakeside destinations. This beautifully maintained property sits along a peaceful channel with direct access to the bay, just 200 metres from the sandy shores of Lake Erie, offering the ultimate blend of boating, beach, and cottage living. Step inside to a bright, well-appointed eat-in kitchen, complete with skylight, a built-in oven and cooktop, and a generous walk-in pantry—perfect for hosting family gatherings or enjoying morning coffee in the sunshine. The spacious living room invites you to unwind by the cozy fireplace, while the sun-filled family room provides panoramic views of the backyard and channel, creating the ideal space for relaxation or entertaining. The primary bedroom offers a peaceful retreat with its private balcony overlooking the water, the perfect spot to enjoy sunrise views or starlit evenings. Step outside to a freshly stained deck—ideal for outdoor dining or simply watching the boats drift by. The backyard is a boater’s dream, featuring a newer seawall (2022) with a double boat slip, giving you easy access to the bay for spontaneous afternoon swims or exploring hidden beaches along the shoreline. Recent updates provide peace of mind, including a metal roof, siding, fascia, and eavestroughs (2024), ensuring the home is as worry-free as it is beautiful. Located just minutes from Long Point Provincial Park, local marinas, and quaint village shops and eateries, this property offers both year-round comfort and a true vacation lifestyle. Whether you’re looking for a full-time residence, a family getaway, or a waterfront retreat, this home delivers the best of Long Point living—where every day feels like a holiday. (id:63008)
6937 Waterloo Drive
Niagara Falls, Ontario
Tucked into the quiet, leafy streets of the desirable Rolling Acres neighbourhood, this beautifully updated 3-bedroom, 2.5-bath home at 6937 Waterloo Drive, Niagara Falls, ON offers the perfect blend of relaxed family living and modern convenience, now aggressively re-priced at $649,900 for serious buyers. From the moment you arrive, the expansive 6-car concrete driveway and attached garage (direct access into the home) say Welcome Home. Venture inside to discover a vinyl-floored main level, sleek stainless-steel appliances (2021/2024) and a sun-drenched (two-season) sunroom extending from the living space, ideal for lazy weekend mornings or as a planted-greenhouse retreat. A bonus room, cleverly positioned between the main floor and backyard, opens up multiple lifestyle options: summer hang-outs, play zone for kids, or a dedicated work-from-home space.The heart of the home? That fully fenced backyard with heated in-ground pool (new liner & pump 2021). Imagine summer afternoons without any rear neighbours, complete privacy and total peace. Back inside, the second-floor family bathroom is a show-stopper: double sinks, a luxurious shower and a deep soaker tub promise spa-style unwinding. Smart upgrades include: roof (2019), A/C (2021), furnace (2016), owned tankless water heater (2023) and selected light fixtures (2021) With this home, you buy peace of mind as much as square footage. And location? Close to top-schools (Mary Ward Catholic Elementary School, Saint Paul Catholic High School & Orchard Park Public School), parks, the QEW and all the amenities that make the Rolling Acres family-friendly reputation real. This is comfort, convenience and value, all in one move-in-ready package. (id:63008)
39 Grandfield Street
Hamilton, Ontario
FULLY RENOVATED DETACHED 2 STORY WITH MODERN FINISHES AND THOUGHTFUL UPGRADES THROUGHOUT. This spacious 6 BED + BONUS ROOM home features a BRAND NEW PLUMBING STACK AND PLUMBING UPGRADES , NEW ELECTRICAL PANEL AND WIRING, NEW A/C, and ALL NEW WINDOWS. Enjoy a CUSTOM KITCHENS with NEW APPLIANCES and a stunning CUSTOM STAIR RAIL leading to THREE FULL CUSTOM BATHROOMS. Every detail has been updated including DRYWALL, INSULATION, FLOORING, TRIM, DOORS, and LIGHTING. The home also offers a NEW CONCRETE DRIVEWAY, FRONT STEPS, HANDRAIL, and an EXTERIOR REFRESH for great curb appeal. The finished basement includes a SEPARATE ENTRANCE with IN-LAW SUITE with two EXTRA LARGE ROOMS, providing versatility for extended family or rental potential. Located in a family-friendly area close to parks, schools, and major amenities with Easy Highway Access. (id:63008)
150 Holland Circle
Cambridge, Ontario
Absolutely Stunning Fully Finished Home With All Modern Finishes In the High Demand Millpond Area In Hespeler ,Cambridge. Widened Interlocked Driveway To Accomodate 2 Cars . Inviting Porch. Main Floor Living Room & Dining Room With Modern Wooden Flooring & Pot Lights Galore. Upgraded Fireplace. Upgraded Eat In Kitchen With Custom Backsplash, Granite Countertops. Pendent Lights. Upgraded Newer Stainless Steel Appliances. Undermount Lights. All Modern Newer Light Fixtures. Barn Door Leads to the Fully Finished Basement Entrance & Also towards The Fully Finished Enclosed Garage Converted To the 5th Bedroom ( Seller will convert it back to regular Garage If Buyer does not want the bedroom Before Closing). Upgraded Staircase Takes You to The Carpet Free 2nd Floor With 3 Good Sized Bedrooms Primary Bedroom with A Walk in Closet. Huge Full Washroom With His & Hers Sinks. Pot Lights. Fully Finished Lookout Basement With a Huge Rec-room. Another Fully Upgraded 3 PCE Washroom & A Kitchenette. Maintenance Free Backyard With Built in Bar -BQ, Waterfall & FIREPIT. 3 Parks Within the community, Transit, Walk to 2 Schools. Close to 401, Shopping, Recreation & The Beautiful yet Quaint Hespeler Downtown on the River. (id:63008)
70 Willowrun Drive Unit# E7
Kitchener, Ontario
Welcome to E7-70 Willowrun Drive, a gorgeous 2 bed/ 2 bath in desirable Lackner Woods community. This spectacular 3 storey end-unit townhome with plenty of natural light, open concept layout and many upgrades and features for you to enjoy including over 1, 800 square feet of living space. The lower level offers Foyer/Mudroom and flexible space for Home office/Gym with convenience of laundry closet and direst access through the garage. The Main floor with primary living space includes 9' ceilings, a great room with plenty of space to Relax/Dine/Entertain, Study Nook/Office desk, & a 2pc bathroom. Desired chef's kitchen showcasing a large gorgeous 13' long island, stainless steel appliances, an abundant amount of cupboard and counter space, complimented with granite countertop! Walkout from the stunning main level to your covered balcony. Upstairs you will find two very generous-sized bedrooms with their own upgraded ensuite bathrooms, and a walk-in closet. As you continue to the third level, you will find a Roof Top Terrace with Incredible Views!! This amazing outdoor living space is approx another 300 sq. ft. Located by the Grand River and associated trails, highly rated schools, and near many amenities. For those who commute, it is a great location with easy access to highways and surrounding Guelph, Cambridge and Waterloo. *** A New Catholic School (Grade 7 to 12) Under Construction Just Across the Street and Set to Open in September 2026. (id:63008)
4465 Comfort Crescent
Beamsville, Ontario
Fall in love with this bright, open-concept home featuring a beautifully upgraded kitchen with sleek finishes and plenty of storage. Enjoy 3 spacious bedrooms, including a primary suite with a private ensuite bath. The fully finished basement offers extra space for family living, a home office, or a recreation area. Step out onto the lovely deck — perfect for relaxing or entertaining! Located in a sought-after, family-friendly neighbourhood close to parks, schools, and all amenities. This home checks all the boxes — don’t miss your chance! Book your private showing today before it’s gone! (id:63008)
60 Saturn Road
Port Colborne, Ontario
Super spacious Bungalow offering approximately 1400 sq ft with 3BRs & 1 bath. Features include vaulted ceilings in the Great Room, open concept plan, main floor laundry, large primary with ensuite privilege, oak kitchen with travertine backsplash, stainless steel appliances replaced last year, updated laminate floors, walk out from dinette to covered deck and to covered hot tub. Basement is partially finished and awaiting your finishing touches, with a wide open recroom, bedroom and rough in bath. Roof ’17, furnace ’19. Great sized property with large side yard perfect for extra outdoor storage. Amazing for first time buyers or downsizers! (id:63008)
740 Main Street E Unit# 24
Dunnville, Ontario
Welcome to 24-740 Main Street E, Dunnville, one of finest “Boer Home Bungalows at Heron’s Landing. Step into this beautiful, spotless bungalow, situated on quiet/peaceful and newly established residential neighbourhood, within steps to Grand River. This spectacular bungalow features open-concept layout with stunning kitchen, dining room, oversized living room, laundry/mud room, huge primary bedroom with 3 pcs ensuite and walk in closet, additional bedroom along with full main bathroom. Attached double car garage with inside entry, along with double car driveway. Beautiful covered wrap around porch for enjoyment of summer days/nights. Corner extra wide lot, with concrete patio/gazebo on the back of home for your entertainment and enjoyment. Quite and desirable neighbourhood with close proximity to downtown amenities, schools and shopping. Ideal for starters and retirees. 200 amp hydro panel. Road fee $114.30. RSA (id:63008)
1394 Strathy Avenue
Mississauga, Ontario
Spacious five-bedroom side-split in the heart of Lakeview. Bright main floor with large windows and plenty of natural light. Upper level offers three generous bedrooms, including a primary with 2 piece ensuite. Lower above-grade level includes two additional bedrooms. Basement features a large family room with wood-burning fireplace. Strong upside potential for renovation and/or expansion making it an excellent opportunity for handy families or investors. This is a solid home with great bones in a desirable neighbourhood a short distance to an approved & master planned waterfront redevelopment. (id:63008)
53 Roth Street Unit# 36
Tavistock, Ontario
This welcoming 2-bedroom, 3-bathroom bungalow row house full of builder's upgrades and offers easy, comfortable living. Inside, big windows brighten the space, and the high ceilings with accent lighting and hardwood floors brings an open, airy feel to the kitchen and living room. The eat-in kitchen has stainless steel appliances and lots of cupboard space, while the living room features a sliding door that leads to a covered back deck and patio. The primary bedroom includes two closets and a modern 3-piece ensuite, and the second bedroom works well as a guest room or an office. A 4-piece main bath and main floor laundry make daily living simple and convenient. The basement is partially finished with a rec-room and a 3-piece bathroom. The large unfinished area you can use for storage or finish to suit your needs and there is a huge cold storage room under the front porch. Outside, there is a nice front porch and the backyard offers a covered deck, a patio, and a semi-private space that opens to a big shared green area. Located in Tavistock, you’ll enjoy the charm of small-town living with local shops, parks, and great community events close by. It’s only a short drive to Stratford for dining and theatre, and an easy commute to Kitchener-Waterloo, giving you the perfect mix of quiet country life with access to everything you need. (id:63008)
537 Windjammer Way
Waterloo, Ontario
Beautiful Family Home in Highly Sought-After Eastbridge Community Welcome to this charming 4-bed, 3.5-bath home in the heart of Eastbridge—complete with a fully finished basement, covered outdoor living space, and no rear neighbours. With outstanding curb appeal in a family-friendly neighbourhood, this meticulously maintained home offers bright and thoughtfully designed living space. The spacious foyer includes a highly functional walk-in coat closet, ideal for busy families or hosting guests. A front living room provides the perfect spot for a home office or play area, with a clear view of the street to keep an eye on the kids. Elegant hardwood floors lead you to the renovated kitchen, featuring a gas stove, large island, and ambient pot lighting. The open-concept layout connects seamlessly to the second living area, complete with large windows and a cozy fireplace. Step through the sliding glass doors to your expansive covered deck, featuring a built-in BBQ, ample seating, and peaceful views—no rear neighbours make this private outdoor retreat exceptionally enjoyable. Upstairs, hardwood floors continue throughout. The large primary suite features two closets and a renovated spa-like 4-pc ensuite with heated floors and a steam shower. Three additional bedrooms, a linen closet, and a 5-pc bathroom complete the upper level. The fully finished basement offers engineered hardwood floors, a stone fireplace, a 3-pc bathroom, and generous storage space. This home has been exceptionally cared for and is truly move-in ready. Book your showing today! (id:63008)
162 East 18th Street
Hamilton, Ontario
Welcome to your dream home nestled in the desirable Inch Park neighbourhood on the Hamilton Mountain! This charming three-bedroom bungalow featuring an addition off back of house and an oversized detached garage with workshop is perfect for families or anyone seeking a cozy retreat with ample space to grow. As you step inside, you'll be greeted by a welcoming foyer with a closet, leading to a bright living room featuring an oversized window that floods the space with natural light. The eat-in kitchen, equipped with a large window over the sink, is perfect for casual meals, while the adjacent separate dining area with patio doors invites you to enjoy alfresco dining on the expansive covered porch. Retreat to the well-appointed bedrooms, each with closets, and the primary bedroom boasting two closets for all your storage needs. The four-piece bathroom is thoughtfully designed for convenience. The lower level is a true gem, offering a spacious recreation room for family gatherings, an office area for remote work, and a laundry room complete with a sink and separate shower—ideal for busy lifestyles. The fully fenced yard provides privacy and safety, perfect for children or pets to play freely. The oversized detached garage with power adds extra functionality, whether for storage, a workshop, or parking. With a driveway and room to expand further, this property offers endless potential. Located directly across from a large park and sports complex, outdoor enthusiasts will love the immediate access to tennis, pickleball and many other recreational activities. Plus, you’ll find shopping, schools, and transit options just a stone's throw away, making this location both convenient & family-friendly. Don’t miss the opportunity to make this wonderful bungalow your new home—where comfort meets potential in a vibrant community! (id:63008)
2120 Itabashi Way Unit# 158
Burlington, Ontario
Welcome to comfort, convenience, and quiet sophistication in this beautifully appointed bungaloft townhome, nestled within a friendly and well-maintained retirement community. This home offers a bright, open-concept main floor with soaring ceilings, sun solar tubes in the living room, and California shutters throughout. Step outside to your private deck— complete with an electronically controlled retractable awning, and phantom screen on back door. Privacy cedars surround the deck making it a perfect spot for morning coffee or an evening meal and barbecue. The upgraded kitchen features sleek countertops and flows seamlessly into the living areas—perfect for entertaining. The primary bedroom is conveniently located on the main level, with a second lofted space, second bedroom and bathroom ideal for guests, and office area. Main floor also offers a powder room and separate dining room, laundry room, pantry and direct access to single car garage. A partially finished basement includes bathroom area, offering future potential for expanded living space. Additional exterior upgrades include refined front masonry work, and a new front glass/screen door. Furnace and A/C replaced 2024. (id:63008)
5 Twinoaks Crescent
Stoney Creek, Ontario
Welcome to this beautifully maintained 4-level backsplit, ideally situated in the highly sought-after community of Stoney Creek. Offering approximately 2,300 sq ft of finished living space, this home is perfectly suited for large or growing families. Step inside to discover a bright and airy main floor featuring an open-concept living and dining area—ideal for entertaining. The spacious kitchen is both stylish and functional, complete with granite countertops and brand new stainless steel appliances (2023). Upstairs, you'll find a generous primary bedroom, two additional well-sized bedrooms, and a full 4-piece bath. The lower level boasts a large family room that can easily be transformed into a luxurious primary suite, complete with its own 3-piece bathroom. Descend to the fully finished basement where you'll find a versatile rec room—perfect for a games area, home office, or even a 4th bedroom with double closets. This level also includes a dedicated laundry room, cold storage, and additional space for all your storage needs. The private backyard is a serene retreat, featuring a covered deck—perfect for enjoying your morning coffee or hosting evening gatherings. A double-wide driveway provides ample parking for up to 6 vehicles. Recent updates in 2022: screen doors, garage door with automatic opener, flooring on the main and lower levels, Central air unit & backyard deck. New stainless steel appliances 2023. Location is everything: Just minutes to major highways, and within close proximity to shopping, dining, movie theatres, parks, and excellent schools. Don't miss your opportunity to call this wonderful home your own. (id:63008)
26 Weir Street S
Hamilton, Ontario
Welcome to 26 Weir Street South, a charming and character-filled 1.5 storey brick home offering1,326 sq ft of move-in ready living space. From the moment you step inside, you'll be captivated by the timeless original woodwork, including the elegant staircase, classic bannisters, solid wood doors, and vintage baseboards that echo the home's historic charm. Stunning stained glass windows in both the foyer and dining room add a unique touch of elegance and warmth. The main floor features a spacious living room with a large bay window that floods the space with natural light. The formal dining room is perfect for hosting, while the bright eat-in kitchen includes a breakfast bar for casual meals and conversation. Sliding patio doors lead to a generous covered deck, ideal for entertaining guests. Step outside to a private, fully fenced backyard, a tranquil and beautifully landscaped retreat. Whether you're relaxing with a morning coffee, hosting a summer barbecue, or letting the kids play freely, this peaceful outdoor space offers something for everyone. Upstairs, you'll find three comfortable bedrooms and an updated 4-piece bathroom. The basement adds even more living space with a cozy rec room, a 2-piecebath, and a separate side entrance, offering in-law suite or rental potential. A paved driveway with parking for up to three vehicles, leads to a detached single-car garage with hydro, perfect for a workshop or man cave. Located in a friendly, family-oriented neighbourhood just steps from Montgomery Park, and close to schools, restaurants, shopping, and public transit. Quick highway access makes commuting to Toronto or Niagara a breeze. Don't miss your chance to own this beautiful, well-maintained home, its full of character, comfort, and charm. Book your showing today! (id:63008)
46 Woodbine Avenue
Kitchener, Ontario
Welcome to 46 Woodbine Ave, perfectly situated in the coveted Huron Village neighborhood of Kitchener. From the moment you step into the grand foyer, you’ll be captivated by its breathtaking cathedral ceiling & the stunning hardwood staircase. The main floor offers a seamless style, featuring a welcoming living room with a cozy fireplace, flooded with natural light. The modern kitchen is a culinary masterpiece, boasting SS Appliances, including a gas stove, gleaming quartz countertops, ample cabinetry & a versatile island with additional storage. Adjacent is the formal dining room provides a sophisticated space for hosting. Completing the main floor is a mudroom & a convenient 2pc bathroom. Upstairs, the home continues to impress with 3 generously sized bedrooms, a bright & airy family room, 2 well-appointed bathrooms, adorned with elegant quartz countertops & a thoughtfully designed laundry room. The primary bedroom is a private retreat, featuring a walk-in closet & a luxurious 3pc ensuite with a stand-up shower. The family room offers a relaxed atmosphere, perfect for unwinding or spending quality time together. The fully finished basement, with a separate entrance, is a standout feature. This carpet-free space features 2 bedrooms, a dining area, a fully equipped kitchen, a 4pc bathroom, a laundry room & a utility room. Whether used for extended family or rental income, this space adds exceptional value to the home. Outside is a partially fenced backyard with a spacious deck, offering the perfect setting for outdoor gatherings or tranquil moments of relaxation. Situated in a family-friendly neighborhood, this home is conveniently located near top-rated schools, shopping centers, the expressway & the serene Huron Natural Area. The nearby RBJ Schlegel Park offers an array of recreational opportunities. Don’t miss the opportunity to make this extraordinary property your family’s forever home. Book your private showing today. (id:63008)

