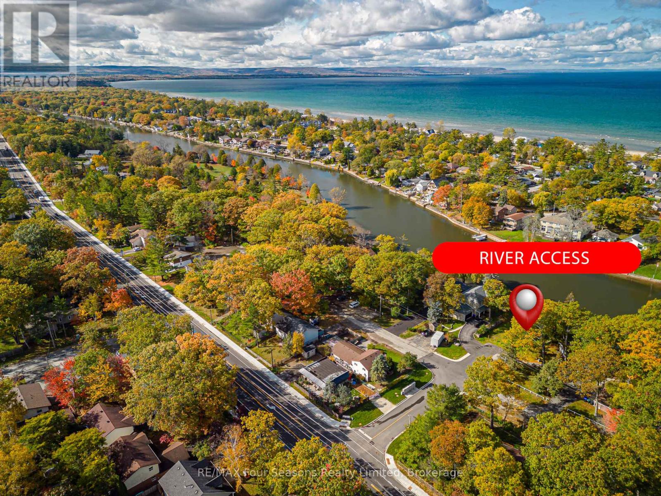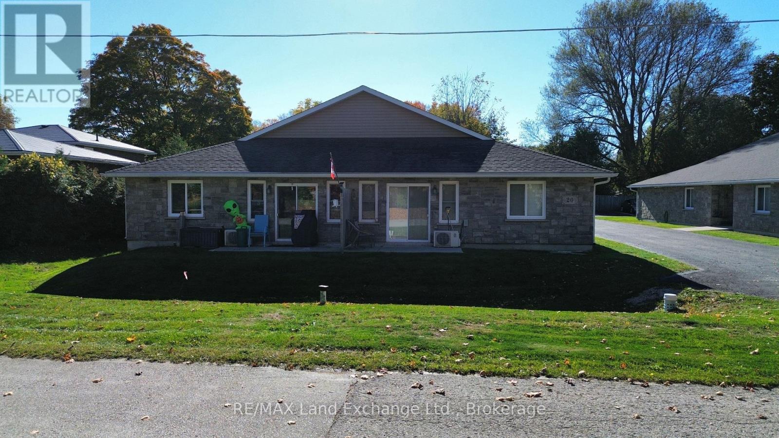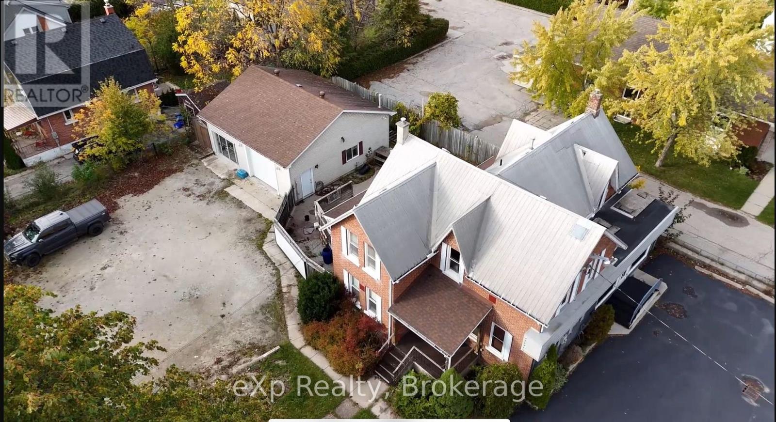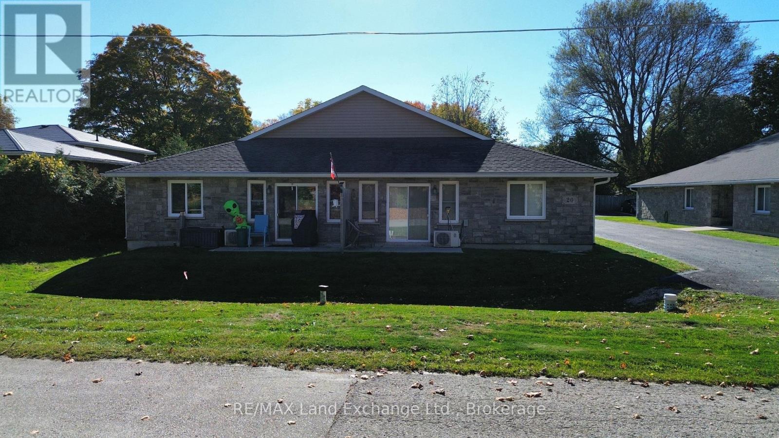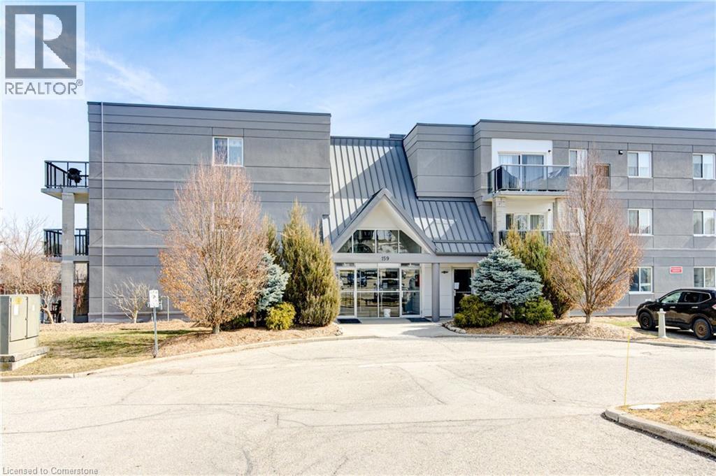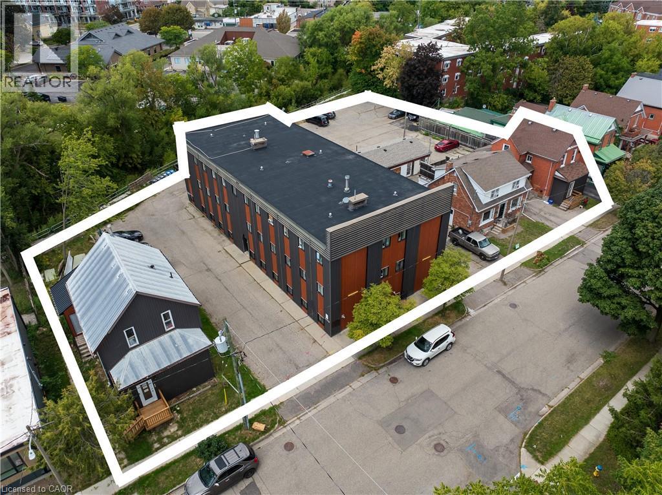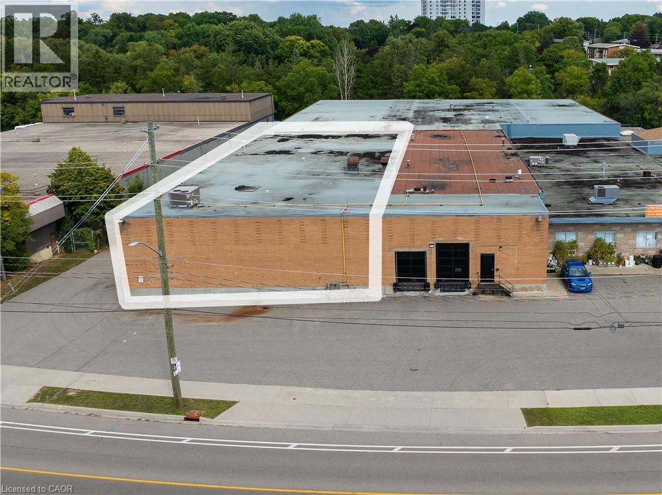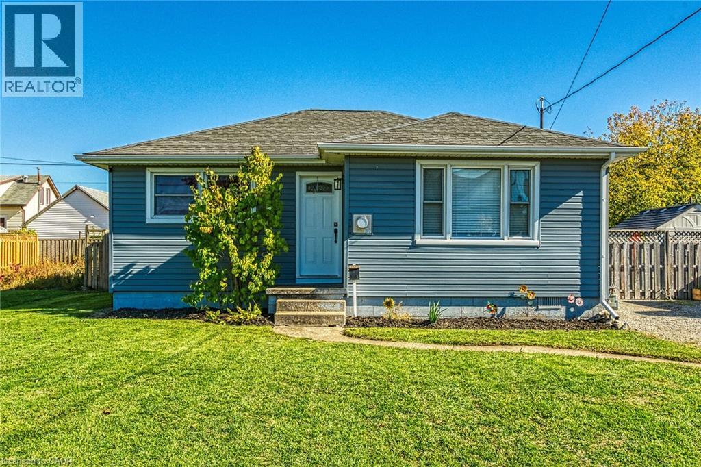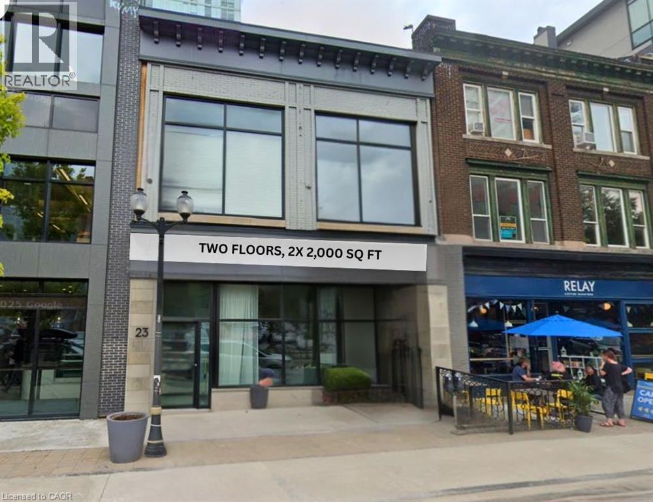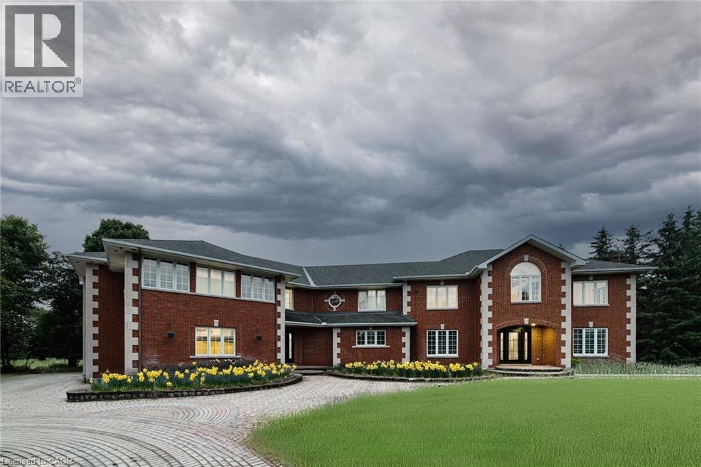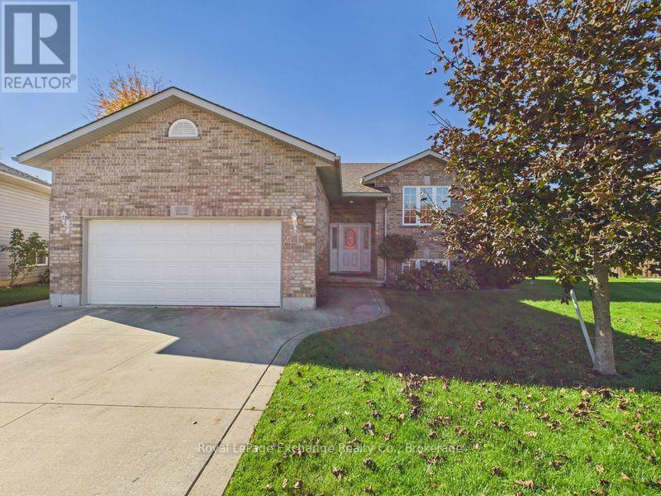24 Indianola Crescent
Wasaga Beach, Ontario
209 FEET OF FRONTAGE!! DEVELOPMENT POTENTIAL ~Spacious 209.15 ft x 230 ft irregular lot~ incredible potential for property development/ severances. The current home offers potential for use as you move through the development process~ either as a rental or personal use. The detached garage (20X22 Ft) is perfect for parking or all of your storage needs. Whether you're looking to develop the property, or build your dream home, this exceptional lot in Wasaga Beach is a rare find. Located in Mid Town Wasaga Beach in close proximity to all amenities and just steps to public access to the Nottawasaga River for fishing or relaxing at the waters edge. Embrace all that Southern Georgian Bay and Wasaga Beach has to Offer *World's Longest Fresh Water Beach *New Arena/ Library/ Recreation Facility *Shopping *Costco *Dining *Festivals and Music Events *Cross Country Skiing *ATV and Snowmobile Trails *Hiking and Biking *Easy Commute to Barrie, Alliston and easy access to Toronto International Airport ~ Embrace Life on the Shores of Georgian Bay! (id:63008)
105 Gordon Baker Road Unit# 329
North York, Ontario
Private Office Space for Lease – Prestigious North York Location Looking to elevate your business presence? Step into a professional, private office that reflects success and convenience — ideal for entrepreneurs, consultants, remote professionals, and small business owners. Address: 105 Gordon Baker Rd, Unit #329, North York Situated in one of North York’s most sought-after business corridors, this modern office offers a turnkey workspace that’s clean, secure, and move-in ready. Private, professional office in a prestigious and well-maintained building Convenient access to Highway 404 and public transit Quiet, secure environment – perfect for focused work 3rd-floor entrance with direct access from the parking lot for effortless entry Surrounded by a thriving community of professionals including law firms, accountants, and small businesses Whether you’re meeting clients or just need a professional setting away from home, this space offers the perfect balance of comfort, convenience, and credibility. (id:63008)
16 Stanley Street
Kincardine, Ontario
Fantastic investment opportunity! This well-maintained 11-year-old property features four self-contained 2 bedroom rental units, all currently fully occupied with reliable tenants. Offering a solid return and steady income stream, this building is ideal for both seasoned investors and those looking to expand their portfolio. Each unit is designed for low-maintenance living with modern finishes and efficient layouts. Situated in a desirable area close to amenities, schools, and Bruce Power, this property shows pride of ownership and strong rental appeal. A rare turnkey opportunity-secure your investment in a proven income-producing property today! (id:63008)
1602 9th Avenue E
Owen Sound, Ontario
Located on one of the prime pieces of real estate in town, this multi-use property offers a multitude of possibilities. Currently set up with two residential units (one 2 bedroom, one 1 bedroom), a retail unit of approx. 340 sq ft, and a 30' x 30' detached garage with heat and hydro that was also used previously for retail purposes. Whether you are looking for an investment property, a property that offers home and business in one location, or perhaps a high visibility locale for your existing or future business, this might just be the opportunity you've been looking for. Add in the updated electrical, mechanicals, and plumbing, as well as parking off both 9th Ave E and 16th St E, and this could be the one you've been keeping an eye out for! (id:63008)
20 Stanley Street
Kincardine, Ontario
Fantastic investment opportunity! This well-maintained 11-year-old property features four self-contained 2 bedroom rental units, all currently fully occupied with reliable tenants. Offering a solid return and steady income stream, this building is ideal for both seasoned investors and those looking to expand their portfolio. Each unit is designed for low-maintenance living with modern finishes and efficient layouts. Situated in a desirable area close to amenities, schools, and Bruce Power, this property shows pride of ownership and strong rental appeal. A rare turnkey opportunity-secure your investment in a proven income-producing property today! (id:63008)
159 Ferguson Drive Unit# 204
Woodstock, Ontario
First-Time Buyer? Downsizing? Investor? This Condo Has It All! This maintenance-free 3-bedroom, 2-bathroom condo apartment is the perfect opportunity for first-time buyers, downsizers, or savvy investors. Featuring a bright, open-concept layout, this unit offers a spacious living room, dining area, and kitchen—ideal for both relaxing and entertaining. Enjoy the convenience of in-suite laundry, a walk-in closet, and generous storage throughout. Step out onto your private balcony overlooking scenic Cedar Creek, a peaceful backdrop to your everyday living. Residents also have access to great amenities including an on-site gym and party room. Located within walking distance to Southside Park and just minutes from shopping, dining, and easy highway access, this condo truly has the best of both comfort and convenience. Don't miss this incredible opportunity. (id:63008)
30-40 Laurel Street
Waterloo, Ontario
Unique Investment Property In Uptown Waterloo. 30, 34, 38, 40 Laurel St, Waterloo – This investment opportunity features an outstanding turnkey purpose-built Apartment complex including 3 detached homes plus a detached garage nestled in uptown Waterloo. Offering a total of 72 Bedrooms with a solid rental history and strong income potential. Main building has 2 x 1100SF Workshop/Commercial spaces plus a leasing office. Located within walking distance to Grand River Hospital, LRT, a variety of shops, cafes, and popular restaurants, this well-maintained property blends urban convenience with long-term investment stability and affordability for the region. Current zoning provides for mixed-use development value, or any aspect of future development. Additional income from the garage/workshop/parking/laundry. Don’t miss your chance to own a strategic income-generating asset in the ever-expanding Waterloo market. (id:63008)
282 Marsland Drive Unit# 4-5
Waterloo, Ontario
9,450 square feet available in a spacious industrial building, ideally situated within walking distance to Conestoga College and numerous nearby amenities. Just a short drive to Highway 85 and Uptown Waterloo, offering convenient access to major routes and city services. The space features shared loading docks, wide hallways, and a 16-foot clear height. Additional power can be provided if required. The landlord offers flexible build-to-suit options to accommodate tenant needs. Competitive rental rates in a highly accessible and desirable location. (id:63008)
62 Knoll Street
Port Colborne, Ontario
Ideally located, Extensively updated 2 bedroom, 1 bathroom Port Colborne Bungalow on desired Knoll Street on premium, oversized 60’ x 97’ lot with fully finished, heated 12’ x 24’ shed / workshop area. Great curb appeal with ample parking, upgraded vinyl sided exterior, & large backyard. The flowing, open concept interior layout is highlighted by eat in kitchen with white cabinetry, quartz countertops, under cabinet lighting accents, & S/S appliances, large living room with corner gas fireplace, 2 spacious main floor bedrooms, 4 pc bathroom, office area, & foyer. Recent updates include laminate flooring throughout, modern fixtures, decor, lighting, kitchen, hot water on demand system, & exterior siding. Conveniently located close to amenities, shopping, schools, parks, & more. Easy access to 406, QEW, & Niagara. Ideal for the first time Buyer, young family, Investor, or those looking to downsize. Attractively updated & affordably priced. Enjoy Port Colborne Living. (id:63008)
25 King William Street Unit# Main
Hamilton, Ontario
Situated in the heart of Hamilton’s renowned King William dining district, this property offers a rare opportunity to establish your business in the city’s most vibrant gastronomical hub. The main floor spans approximately 2,000 square feet and includes a high basement, making it an excellent choice for a flagship restaurant concept. The second floor, also measuring approximately 2,000 square feet, is ideally suited to create an intimate cocktail lounge, speakeasy, or private event space. Featuring library-grade ceilings and recently renovated with high-end finishes, the property currently services condo rental offices, but is ready to be transformed into a premier hospitality destination. Both units are available separately or together, offering flexibility for the right tenant. Ideal tenant would have experience and a successful track record in operating restaurants, ensuring this space reaches its full potential within Hamilton’s most dynamic culinary scene. (id:63008)
141 Kerry Hill Crescent
Ottawa, Ontario
Luxury estate living on 1.99 acres in the prestigious Kerscott Heights of Dunrobin, offering unparalleled elegance, privacy, and a lifestyle of distinction. A dramatic entry through automatic wrought-iron gates and along the interlock driveway leads to a stately 7,000+ sq. ft. residence with 4-car garage. Inside, the grand circular foyer with sweeping staircase opens to sophisticated living spaces, including a chef's kitchen, and custom cabinetry overlooking the gardens. The great room captivates with soaring ceilings, a custom stone wall fireplace, perfecting framing the resort-style backyard with inground pool, hot tub, firepit, and multiple terraces for entertaining. The 1,000+ sq. ft. primary retreat features dual walk in closets, spa-inspired ensuite, fireplace sitting area, and private balcony with commanding views. Upstairs offers four bedrooms, multiple baths, and a library landing, while the finished lower level includes a guest suite, recreation and games rooms, and abundant storage. With nearly $1M invested in luxury renovations and premium finishes throughout, 141 Kerry Hill Crescent is more than a home-it is a sanctuary, a statement, and the lifestyle you've been dreaming of. (id:63008)
Lower - 378 Duncan Place
Kincardine, Ontario
Spacious 2 bedroom basement unit available for immediate occupancy. This unit is rented all inclusive and has an open concept kitchen/dining and living room. If you are looking for a unit to rent with a friend this might be for you. Laundry located in unit. (id:63008)

