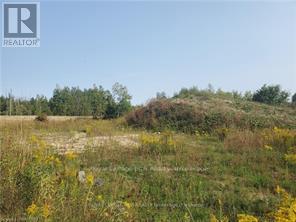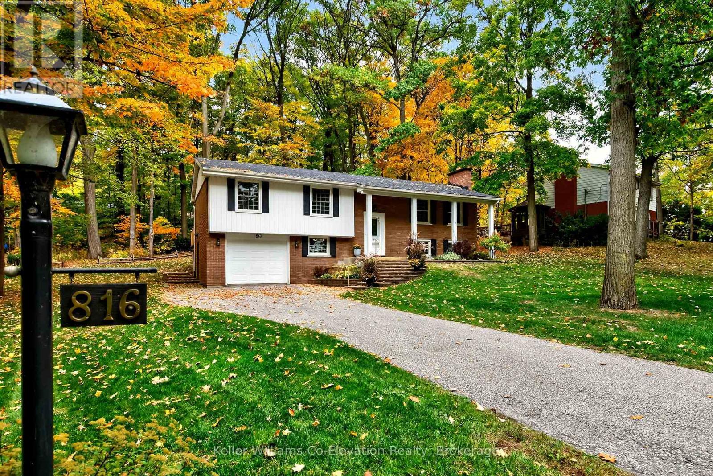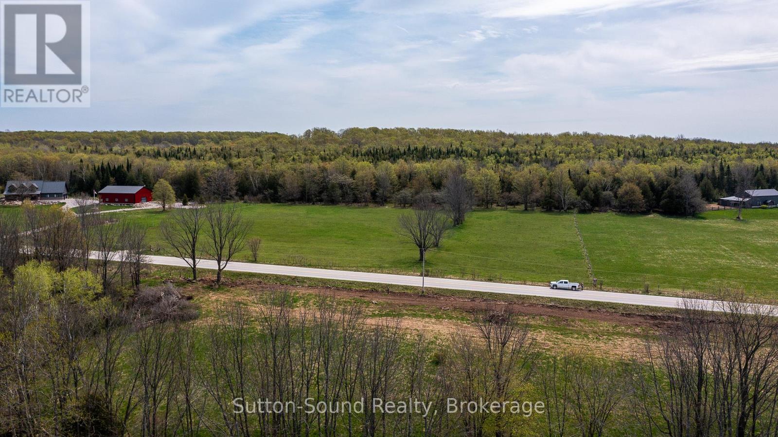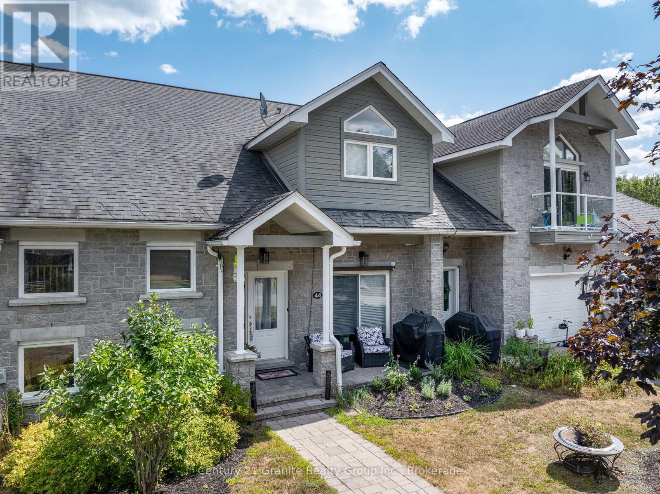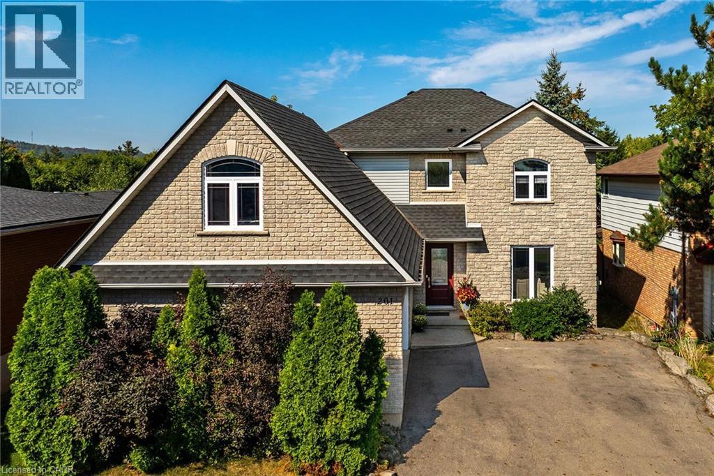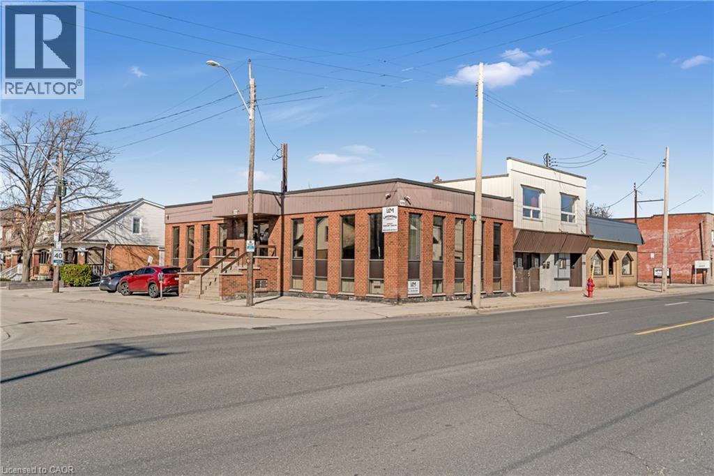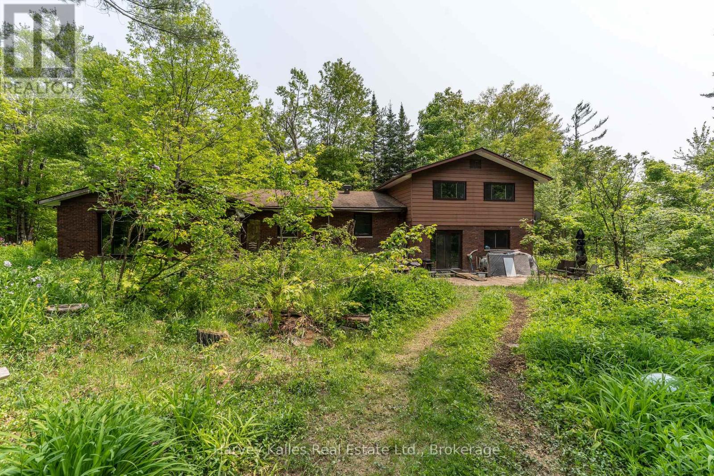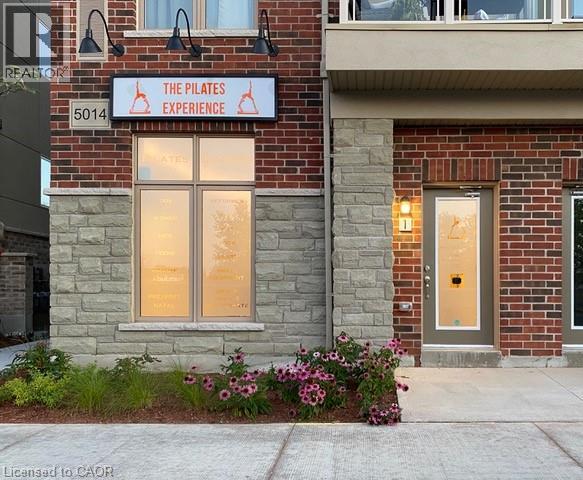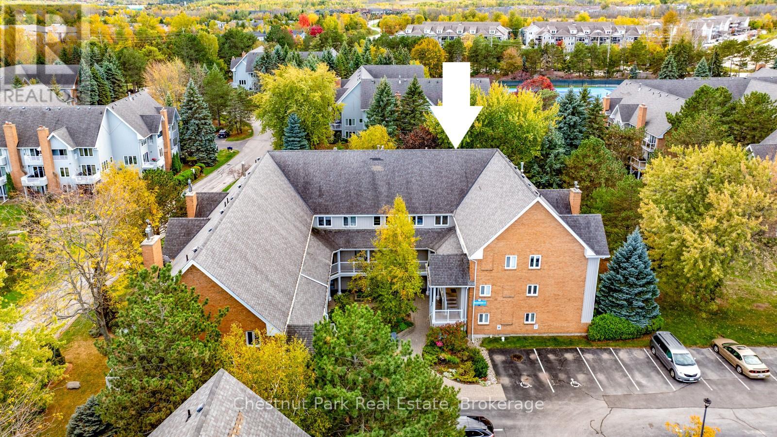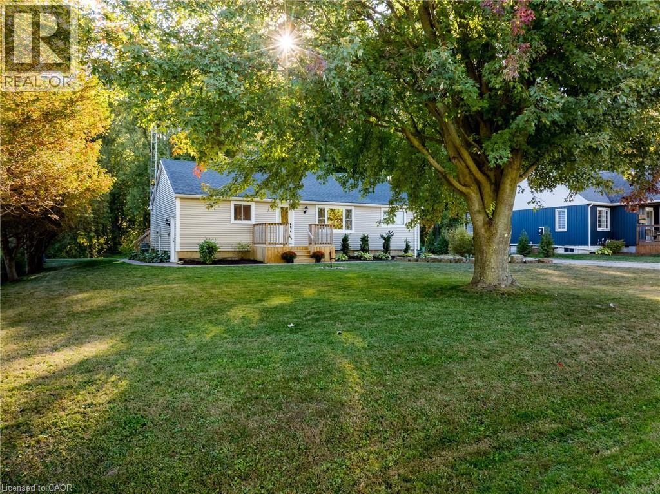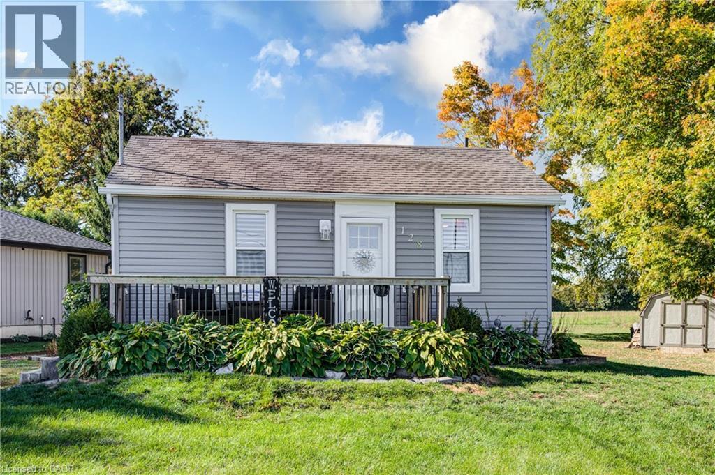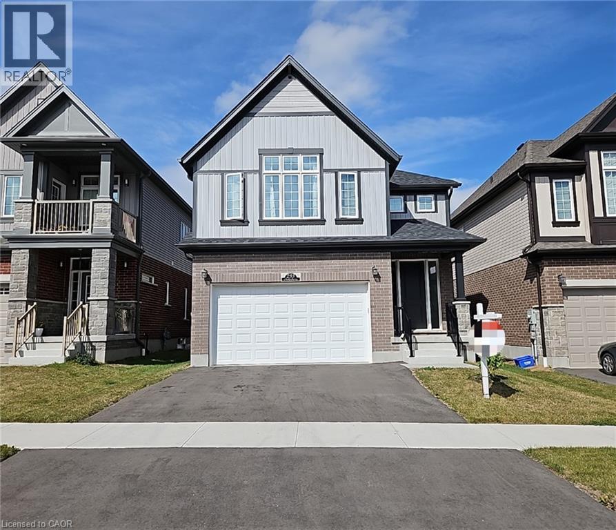270 Young Street
Southgate, Ontario
Development Potential. 3.025 Acres Of Vacant Land In Dundalk. Potential For Development Of Single Detached Residential Or Multi Family Residential. Major Development In Dundalk With 800 New Homes Now Being Built. Zoned R2- H, R3-341- H And Ep. Inquire For More Information. (id:63008)
816 Portage Park Lane
Midland, Ontario
Just steps from Gawley Park Beach & the Midland Rotary Trail, this incredible family home offers seasonal water views, nearly half an acre of privacy, and the perfect blend of comfort and space. The large new deck (2024) overlooks a peaceful backyard surrounded by nature - ideal for morning coffee or summer gatherings. Inside, you'll find a bright and spacious main-floor family room with a cozy gas fireplace, formal living and dining room, 3 bedrooms up, 1 down, and 2 full baths, giving everyone room to spread out. The kitchen features an abundance of counters and cabinetry and the functional layout make everyday living easy, while the finished lower level adds great flexibility for guests with a spacious bonus room and den in addition to the large front bedroom or rec room space. This home offers so many entertaining options or it could make a great home office and offers convenient inside access to the lower level through the garage. With a new Septic System installed in 2014, new shingles-front (2025) and back (2021), plus a terrific family-friendly community just a short stroll to the water, this home offers the best of both worlds-year-round living or a perfect Georgian Bay retreat. (id:63008)
502054 Grey Rd 1 999 Road
Georgian Bluffs, Ontario
Unique 16 acre parcel over looking the beauty of Colploy Bay landscape. Open field on the front providing a perfect setting for the home of your future. Nestle your home near the edge of a tree line and rock face. Privacy you have been looking for. Entrance installed. Fenced area. Well drilled. Bruce caves and Bruce trail nearby. (id:63008)
44 Webb Circle
Dysart Et Al, Ontario
Welcome to Silver Beach, a private community on Haliburton County's premier 5-lake chain. Conveniently situated between Minden & Haliburton, this beautiful townhome spans 2,765 square feet across 3 levels, with 3 bedrooms & 2.5 bathrooms. The main level welcomes you with an open-concept design that connects the principal rooms seamlessly. The living & dining area impresses with its cathedral ceilings in the living area, hardwood floors, a propane fireplace and a walkout to a private balcony. The custom kitchen is equipped with quartz countertops, striking wood cabinetry, built-in appliances, & cork flooring, plus a walkout to the front yard. Completing this level is a spacious bedroom featuring a walk-in closet with a Juliet balcony, a 4-pc bath & a laundry room. The upper level offers 2 generously-sized bedrooms, a roomy loft, ideal as a sitting area or office, & a 3-pc bath. On the lower level, you'll find a spacious L-shaped recreation room, a 2-pc bath, direct access to the insulated 2-car garage, & a back entrance leading to the outdoors. This home is designed with accessibility in mind, offering a quiet elevator, lowered light switches, & widened doorways. As part of the Silver Beach community, this townhome grants you access to Kashagawigamog Lake, one of Haliburton's premier 5-lake chain, with 28 miles of boating that extends into Haliburton Village. Enjoy community amenities, including 3 docks, 2 KM of walking trails, a community garden & a beautifully finished clubhouse with a wrap-around deck, a grand hall on the main level & a games and exercise area in the lower level. A guest suite is also available for rent for visiting friends or family. Golf enthusiasts will appreciate the close proximity to Pinestone's 18-hole golf course. The location offers easy access to all amenities in Haliburton Village, just a 10-minute drive and is only 2.5 hours from the GTA. Don't miss out on this incredible opportunity, schedule a tour today! (id:63008)
201 Jones Road
Stoney Creek, Ontario
Welcome to 201 Jones Road – an executive family home that perfectly blends style, function, and lifestyle. This beautifully updated 3+2 bedroom, 3.5 bathroom residence offers almost 3000sq. ft+ of finished living space. The main floor is designed for both entertaining and family living, featuring a separate living room, dining room, and a spacious family room complete with a gas fireplace and custom built-in shelving. The updated kitchen is open-concept and a great central feature of the home. Upstairs, you’ll find three generous bedrooms, each with walk-in closets, including a luxurious primary retreat with a private 4-piece ensuite. The fully finished lower level provides two additional bedrooms and plenty of flexible living space for guests, a home office, or recreation. Step outside to your own private oasis – a saltwater in-ground pool, hot tub, and gazebo, perfect for summer relaxation and entertaining. Ideally located near excellent schools, escarpment trails, wine country, and offering quick QEW access for commuters. This is the perfect place to call home – move-in ready, family-focused, and built for making memories. Book your private viewing today! (id:63008)
1219 Main Street E Unit# 1
Hamilton, Ontario
Ready for small businesses or professionals! Unit 1 at 1219 Main Street East is a turn-key, all-inclusive office space featuring three private offices, a shared kitchen, two washrooms, and a client waiting area. Rent includes utilities, Wi-Fi, and two dedicated parking spaces. Situated in a high-visibility location along Hamilton’s future LRT corridor and available immediately! (id:63008)
1099 Peterson Road
Bracebridge, Ontario
Privacy, Nature & Space Just Minutes from Bracebridge! Welcome to 1099 Peterson Road, where over 101 acres of private Muskoka wilderness set the stage for your next chapter. Located just 10 minutes from the Town of Bracebridge, this home blends comfort, convenience, and the ultimate escape. The spacious 3-bedroom, 2-bathroom layout offers over 2,500 sq. ft. of living space, an exceptionally large family recreation room with ample space to grow. A detached garage, a new drilled well (2023), and year-round municipal road access make this property ideal for full-time living or a four-season retreat. Outside, the possibilities are endless. Ride your ATVs or snowmobiles, explore the walking trails, or simply relax and take in the fresh Muskoka air. Move-in ready and loaded with potential, this is more than just a home; it's a lifestyle. Experience the perfect balance of solitude and accessibility at this value-added destination. (id:63008)
5014 Serena Drive Unit# 1
Beamsville, Ontario
Clean, bright commercial unit available in the ever-growing downtown Beamsville. Newer unit constructed in 2020 in the heart of Lincoln is completely finished with accessible washroom, on demand hot water, polished floors, finished walls, and 2 dedicated parking spots steps from the unit. General Commercial Zoning is ideal for a lot of different uses. Thank you for looking! (id:63008)
97 - 18 Ramblings Way
Collingwood, Ontario
Welcome to Briarwood II in the gated waterfront community of Ruperts Landing in Collingwood. This development is the perfect match for those seeking the active lifestyle in a community that has so much to offer. Tennis, pickleball, a playground for the kids, a recreation centre with a community room for entertaining, pool table, indoor pool, exercise room and squash/basketball court and private marina on Georgian Bay. This bright and spacious 3 bedroom 2.5 bath condo has plenty of room for family and visiting friends/relatives. The main floor open floor plan features a 2 pc powder room, living room with gas fireplace, updated kitchen and dining room with walk-out to a large deck with gas hookup for bbq for entertaining family and friends. The second floor features the 3 bedrooms with 3 pc ensuite for the primary and a separate 4 pc bath for the guest bedrooms. Perfect for a full time home or weekend getaway with the family to enjoy all our four-season area has to offer. Ruperts Landing is a sought after waterfront community with a private marina (fee for use of the boat slips) where you can put paddle boards and kayaks in the water and store them there as well. Just a short drive to downtown Collingwood boutique shops, amazing restaurants, markets, art galleries and so much more. A 10 - 15 minute drive to Blue Mountain Village, local private ski clubs and a variety of golf courses. Condo fees include water and sewer charges. This amazing development is waiting for you to engage and make it your home getaway. (id:63008)
52877 Putman Road
Wainfleet, Ontario
This turn-key bungalow has been fully renovated inside and out, giving you peace of mind and style. All major maintenance items have been upgraded, so you can simply move in and enjoy. The bright living room flows into a spacious eat- in kitchen, perfect for family or entertaining. Step out onto the back deck and take in the tree-line yard, offering the privacy and tranquility you've been looking for. An upgraded garage adds extra storage, functionality, and value. Escape the city at an affordable price with this beautiful country home! (id:63008)
128 Dover Street
Otterville, Ontario
Hello Country living on a 0.26 acre property on the outskirts of Otterville. This well maintained bungalow home with many updates is located in a great country setting offering peace and quiet with tons of outdoor space for family campfires, enjoying the horseshoe pit and the fresh air. This property also has an Invisible Fence system so you can let your dogs roam worry free. A large 10 x 10 shed can store all your outdoor maintenance tools. Some recent updates include vinyl siding with soffit, fascia and eaves (2017) furnace and AC (2018) water softener (2022), shingles (2016) and updated vinyl clad windows on main floor, California shutters throughout. The inside of the home is tastefully decorated with some fresh paint and updated. All appliances included. (id:63008)
293 Chokecherry Crescent
Waterloo, Ontario
Spacious and executive 3 years new single detached home, high-end finishes including hardwood flooring throughout the main & 2nd floor. The open concept main floor features 9 foot high ceilings. The living room is large and bright, and the gourmet kitchen offers quartz countertops and stainless steel appliances, plus a large center island and a pantry room. Walk up the second floor you will find 4 gorgeous, nicely sized bedrooms all with their own en-suite baths / cheater en-suite baths, while the spacious luxury master suite is filled with natural lights and features a large walk-in closet and huge 5 pc en-suite. The basement provides tons of storage space. The well maintained backyard is fully fence. A few minutes walking to Vista Hills Public School. And a short drive to Costco, Laurel Heights Secondary School, University of Waterloo and Wilfrid Laurier University. New Lease starts Mid January, 2026. (id:63008)

