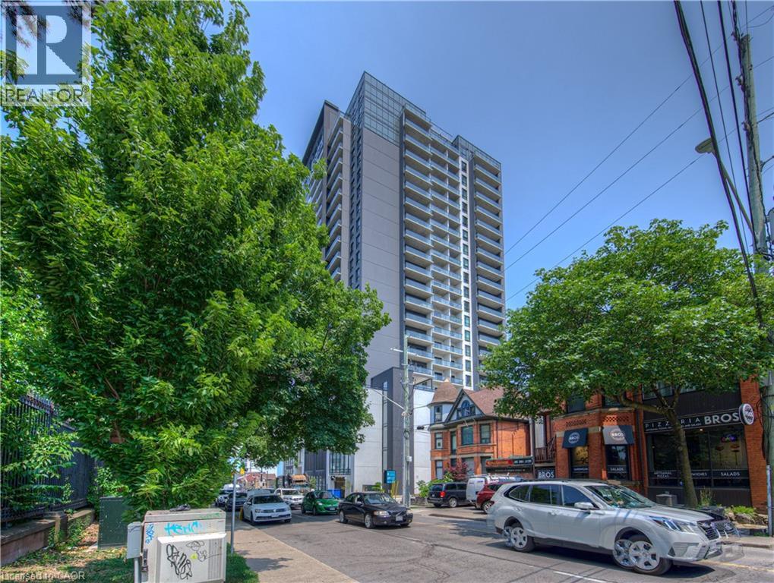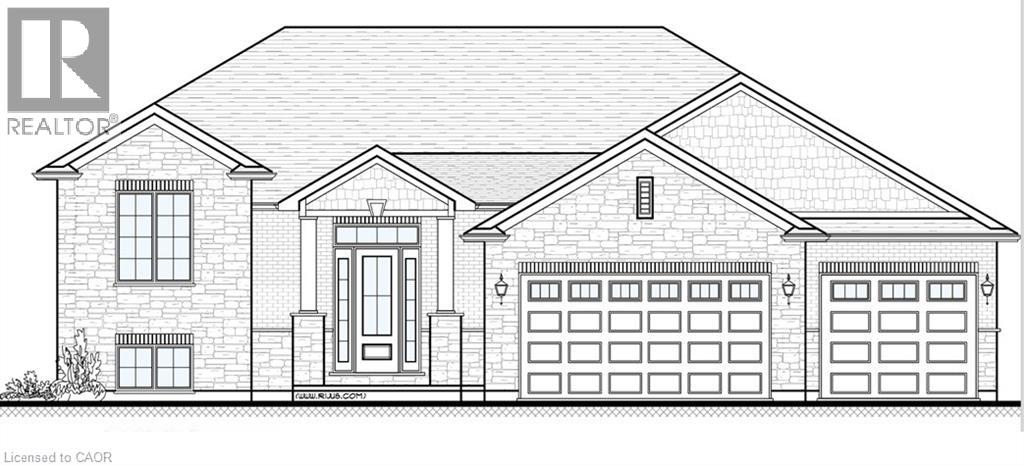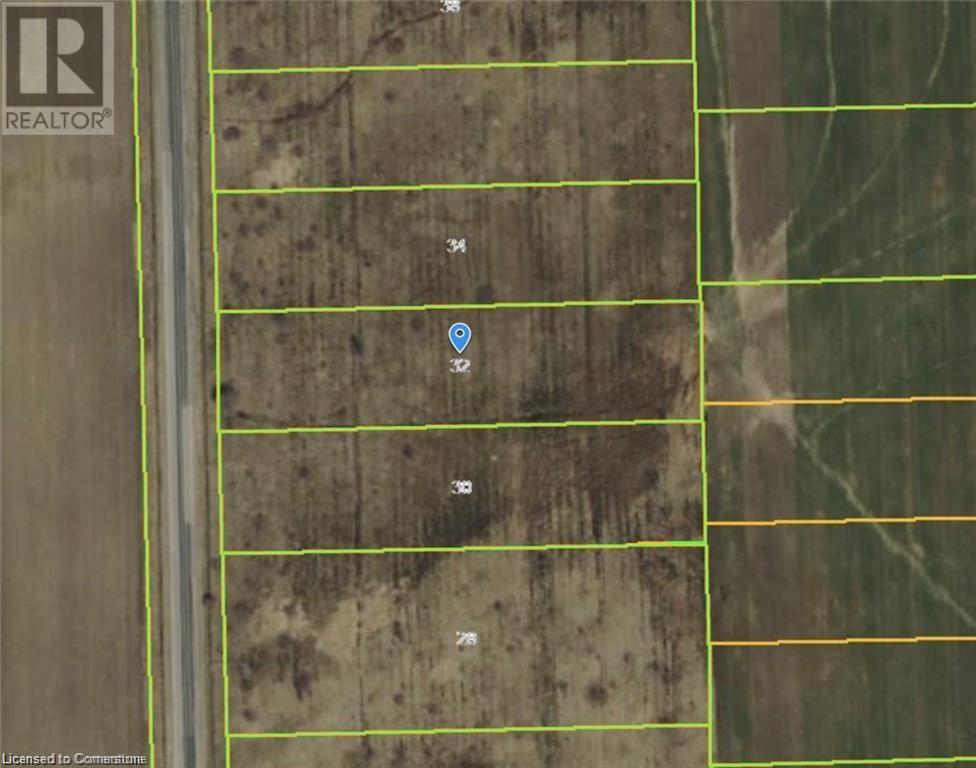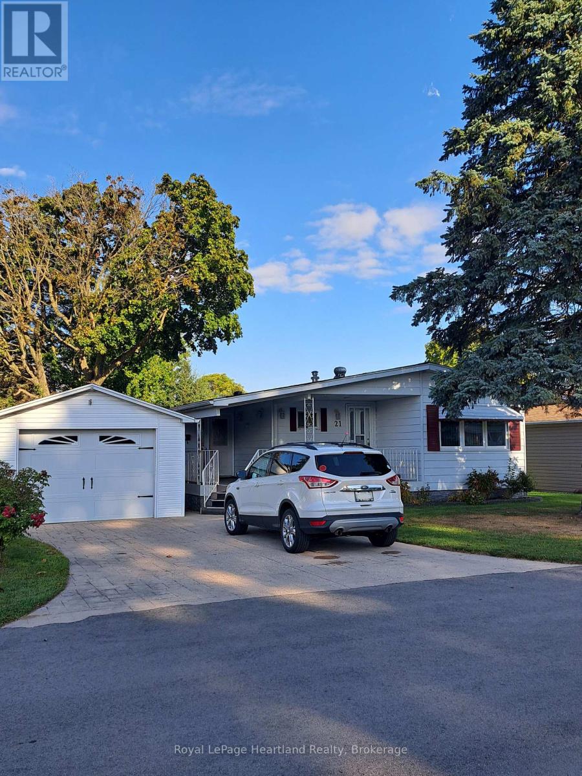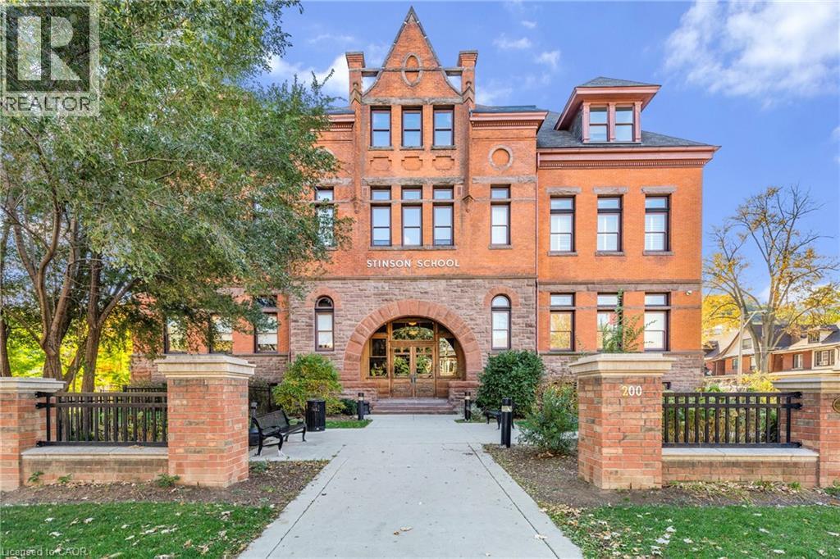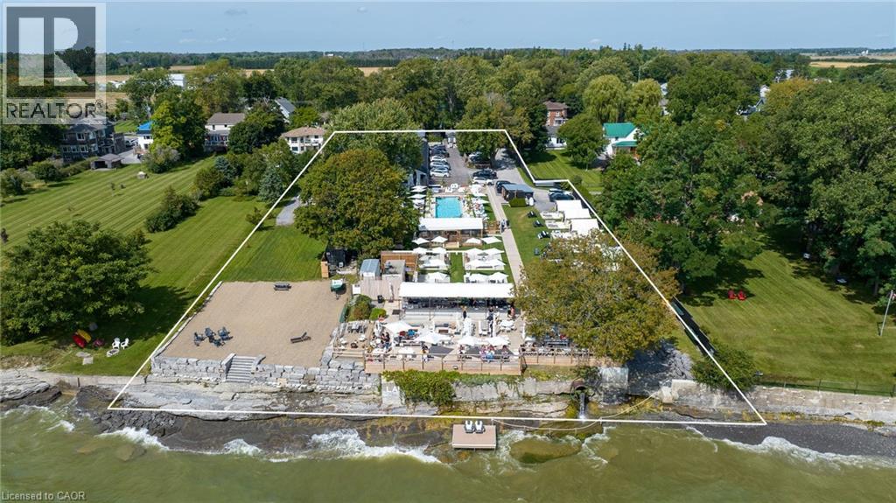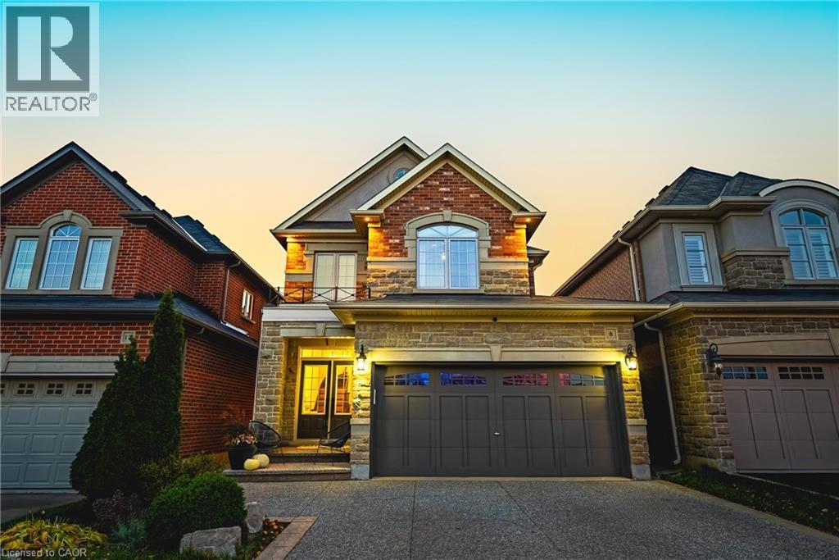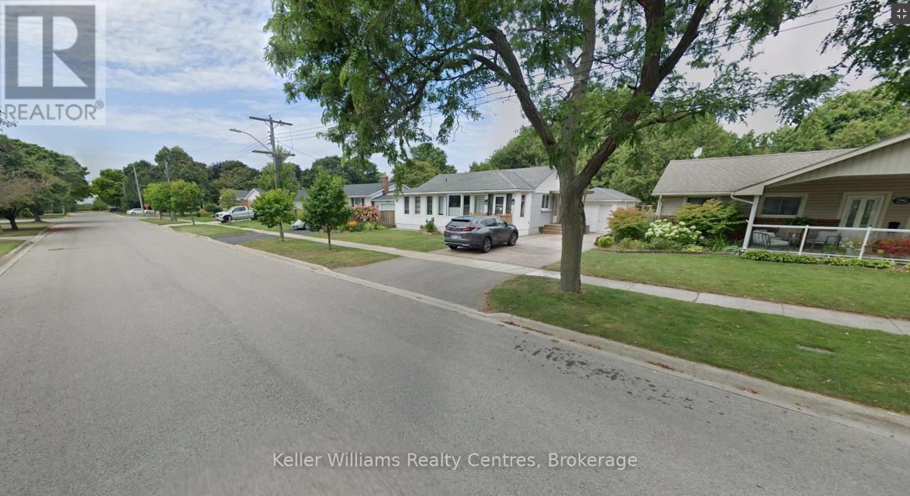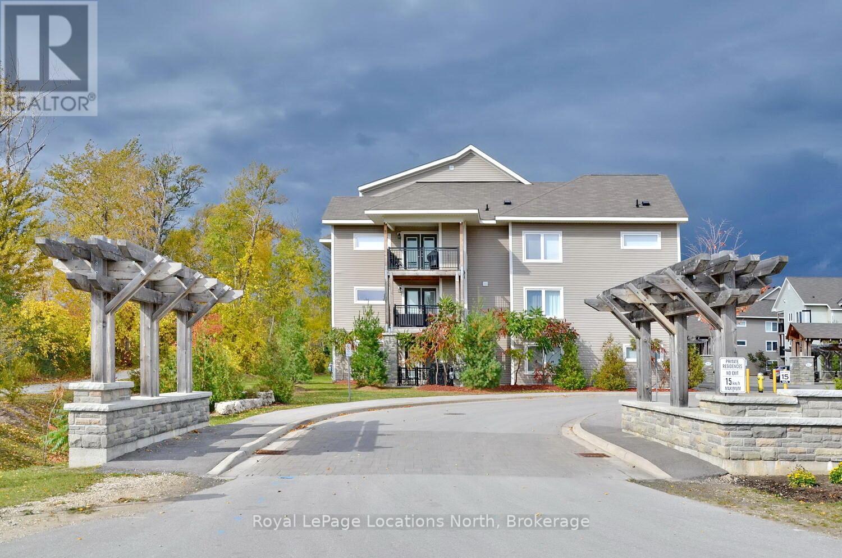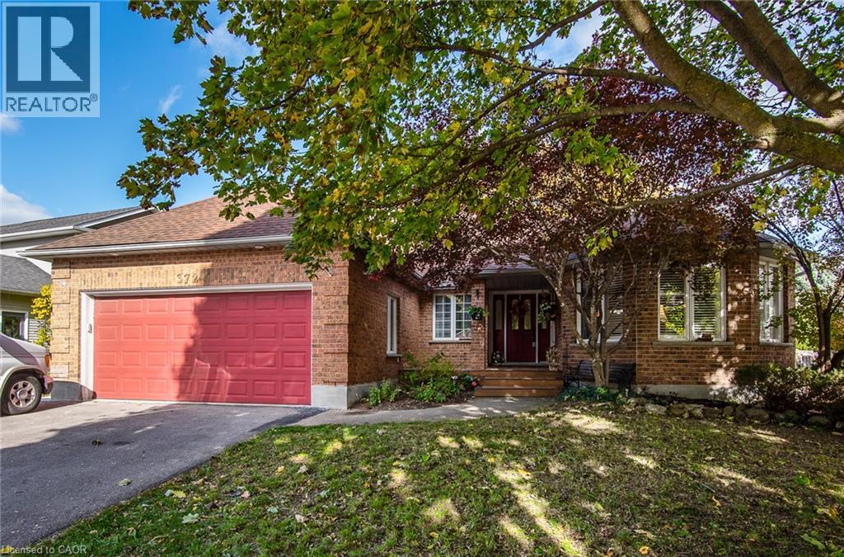15 Queen Street S Unit# 1015
Hamilton, Ontario
Live in sophisticated style in Unit #1015 of the modern Platinum Condo building, completed in 2022. This 1 bedroom + 1 den unit features a stylish, carpet-free layout with fantastic city views. The thoughtfully designed interior boasts quartz countertops, quartz countertop island, sleek built-in stainless steel appliances, custom blinds, and a dedicated dining area, making it ideal for both daily living and entertaining. This unit comes with an exclusive locker and a generously sized, owned parking spot. The well-maintained building offers a premium lifestyle with top-tier amenities including a professional concierge, a fitness centre, a party room, and a spectacular rooftop deck with a garden retreat. With high-end, tasteful finishes throughout the common areas and ample parking, this condo provides the perfect blend of luxury, convenience, and urban flair. (id:63008)
1904 Lot 1 Turkey Point Road
Simcoe, Ontario
Time to build your dream home on a 1-acre country lot! This impressive 1848 sq. ft. raised bungalow is designed to combine modern comfort with country charm. The attached 2.5-car garage provides ample room for vehicles, tools, and toys alike. Step onto the welcoming covered front porch and into a spacious foyer with double closets for convenient storage. A few steps up, the home opens into an expansive great room with sloped ceilings, creating a bright and airy atmosphere that extends to the back of the home. Large windows frame peaceful country views and fill the space with natural light. The gourmet kitchen features custom cabinetry, a large island perfect for meal prep or entertaining, and a separate dinette area with patio doors leading to the covered back deck — ideal for relaxing or dining outdoors. The primary bedroom suite offers a generous walk-in closet and a luxurious ensuite complete with a soaker tub, glass shower, and double-sink vanity. Two additional large bedrooms, a full main bath, and a conveniently located laundry room complete this level. Need more room to grow? The bright lower level features large windows and a separate entrance from the garage, offering incredible potential for future development — whether you envision a family rec room, guest suite, or in-law setup. Not the perfect layout for you? Bring your own plans — the builder will build to suit! Don’t miss this opportunity to create your custom home in a peaceful country setting. (existing structures to be removed) (id:63008)
612 - 1880 Gordon Street S
Guelph, Ontario
Step into this beautifully finished 2-bedroom, 2-bathroom condo offering a perfect blend of comfort, elegance, and convenience in Guelph's desirable south end. The open-concept layout provides a bright and spacious living environment, ideal for both relaxing and entertaining. The kitchen features quartz countertops, sleek cabinetry, and stainless-steel appliances, seamlessly flowing into the living and dining areas. From the dining room, step out to your private balcony, a perfect spot to enjoy your morning coffee or unwind in the evening. Both bedrooms are generous in size and offer excellent closet space. The two full bathrooms showcase modern finishes and quality fixtures, while the in-suite laundry adds everyday practicality. Enjoy the peace of mind of secure controlled building entry and underground parking with remote or key card access. Residents can take advantage of the building's party room, fitness centre, golf simulator, and guest suites for visiting friends and family. Located close to grocery stores, bakeries, restaurants, pharmacies, and just minutes to Highway 401, this condo combines style, comfort, and convenience in one of Guelph's most sought-after communities. (id:63008)
32 Johnson Road
Dunnville, Ontario
Build your dream home on this 1 acre country lot. 105 Ft frontage. Close to Lake Erie, golf and parks. (id:63008)
21 Velma Street
Strathroy-Caradoc, Ontario
Wish you were here! Twin Elm Estates is a premiere Adult Lifestyle Community located in Strathroy - minutes to shopping, restaurants, hospital and golf! This home sits on a beautiful large lot featuring a blue spruce in the front yard. Covered large porch on the front of the home allows for lots of outdoor relaxation. Porch opens to 4 season sunroom. Spacious newer kitchen with ample cupboard space and separate dinette area. Large Living Room offers a cozy gas fireplace. Separate den or office. 2 bedrooms with closets. Newer 3-piece bathroom with a walk-in shower. 2-piece bathroom. Interlocking large brick driveway. Fees for New Owners are - Taxes -$100.50/month, Land Lease - Approximately $691/ month and can be assumed. (id:63008)
40 Johnson Road
Dunnville, Ontario
Fantastic 1 acre prime location rural lot. 105 Ft. frontage. Close to Lake Erie, golf and parks. (id:63008)
200 Stinson Street Unit# 304
Hamilton, Ontario
Welcome to the historic Stinson School Lofts, where heritage charm meets modern living. This bright and airy studio loft features soaring 13 foot ceilings, original hardwood floors, and oversized windows that flood the space with natural light. Designed for convenience and character, this open concept suite offers in unit laundry, all major appliances, and an assigned parking spot in the rear lot. Perfect for students, professionals, or down-sizers, this unique loft sits steps from the Bruce Trail, GO Station, and public transit with direct routes to McMaster University, Ancaster Meadowlands and Stoney Creek. Situated between three major hospitals and close to downtown, it’s an ideal spot for commuters or anyone seeking a walkable, connected lifestyle. Experience the charm of an 1800s schoolhouse reimagined into modern, boutique style living in one of Hamilton’s most iconic condo buildings. (id:63008)
349 Wellington Main Street
Wellington, Ontario
Invest in one of Ontario's fastest-growing summer tourist destinations. The Lakeside Motel is a beautifully renovated boutique hotel on the shores of Lake Ontario in Prince Edward County, licensed for up to 437 guests and featuring 11 guest rooms, 2 private cottages, and 5 newly constructed solid cabanas. The property includes PEC’s largest waterfront patio and bar with seating for up to 160 guests, a 70-foot outdoor pool with bar, hot tub, sauna, fire pits, fully equipped outdoor kitchen, service bar, prep kitchen, and dish area. Additional on-site amenities include a food truck, liquor store, gift shop, and rentals for bicycles, kayaks, and canoes. The shoreline has been restored with added water access and dock. Recent upgrades include a new generator, outdoor sound system, and Porsche EV chargers. Only two hours from Toronto and four from Montreal, this turn-key property is one of PEC’s most unique hospitality destinations. Financials available upon request. Opportunity to acquire two adjacent properties with potential to expand operations. Includes 351 Wellington Main St, sold together with 349 Wellington Main St, offering combined frontage of 172.55 ft, total site area of 2.23 acres, and parking of 40 + 12 spaces. Each property is held under separate ownership (see Schedule B), with with separate zoning designations (349 Wellington Main St C2, 351 Wellington Main St R1) and combined 2024 taxes of $20,030 (separate assessments). (id:63008)
8 Matteo Trail
Hamilton, Ontario
Step into the welcoming embrace of this pristine Spallacci masterpiece, where executive living meets undeniable charm in a highly coveted West Mountain setting. Every detail of this home has been thoughtfully curated, promising a truly effortless, turn-key transition. At the heart of it all, the gourmet, eat-in kitchen awaits, a vision of elegance with rich granite countertops, a delicate marble backsplash, refined cabinetry, a gas stove, and top-tier stainless steel appliances—a perfect space for morning coffee or hosting cherished gatherings. Throughout the main levels, the home delights the senses with the warmth of gleaming hardwood flooring, leading the eye to a graceful staircase, while sophisticated porcelain and ceramic tilework adds a touch of enduring quality. Downstairs, the professionally finished basement offers a sophisticated retreat for leisure and comfort. Outside, your private oasis beckons: a beautiful, maintenance-free yard featuring a sparkling saltwater pool(2022), perfect for luxurious summer relaxation. Perfectly situated near excellent schools, amenities, and highway links, this upgraded home is not just a residence; it is a rare opportunity to acquire a space where beauty, quality, and convenience reside in perfect harmony. (id:63008)
202 Bennett Street W
Goderich, Ontario
Charming West End Bungalow with Backyard Pool Oasis! Beautifully maintained 2+1 bedroom, 2 bath home in Goderich's desirable West End, just steps from Lake Huron and local schools. Bright, inviting main floor features bamboo floors, cove moulding, and a cozy sunroom with bay window and electric fireplace. Updated galley kitchen with custom white cabinetry, gas stove, and plenty of storage, plus a dining area with patio doors leading to a fully fenced private backyard. Lower level offers a finished rec room with bar and gas fireplace, third bedroom, updated 3pc bath, and extra storage. Enjoy your backyard retreat with a new deck and arbor, saltwater on-ground pool (7' deep end), covered hot tub area, and gas BBQ hook-up. Fully finished pool house includes 2pc bath-perfect for guests or Airbnb potential. Updates: furnace + A/C (2017), roof (2013), HWT owned (2016), 100-amp panel, stamped concrete drive. A must-see home combining indoor comfort with outdoor enjoyment! (id:63008)
102 - 1 Brandy Lane Drive
Collingwood, Ontario
Welcome to your perfect four-season retreat in Collingwood! This modern, open-concept 2-bedroom, 2-bath condo offers effortless main-floor living with no stairs-ideal for those seeking convenience, comfort, and a carefree lifestyle. Thoughtfully designed, this popular floor plan features neutral, timeless finishes and a bright, airy layout that flows seamlessly from the kitchen through to the living and dining areas. The inviting great room includes a cozy gas fireplace for those crisp winter evenings and walkout access to a private patio-perfect for morning coffee or après-ski relaxation. The spacious kitchen offers plenty of counter space and open sightlines that make entertaining easy. Both bedrooms are a good size, with the primary suite featuring an ensuite bath and closet space. Enjoy the convenience of an in-suite laundry room and an oversized locker ideal for bikes, skis, or outdoor equipment. Set in one of Collingwood's most desirable condo communities, this property is designed for year-round enjoyment. In summer, take advantage of the heated outdoor saltwater pool, scenic walking trails, and quick access to Georgian Bay just across the road. In winter, you're only minutes from Blue Mountain's world-class ski slopes, cozy cafés, and boutique shopping in downtown Collingwood. Additional amenities include an exercise room, kayak storage, and plenty of visitor parking. With affordable condo fees that include water and sewer, this low-maintenance home offers unbeatable value for those seeking a weekend getaway, full-time residence, or smart investment in a thriving four-season community. Experience the best of Collingwood living-where golf, skiing, trails, and waterfront adventures are all at your doorstep. Move in and start enjoying the relaxed, active lifestyle you've been dreaming of! (id:63008)
372 Gatestone Boulevard
Waterloo, Ontario
This beautifully maintained 1931 sq. ft. brick bungalow offers comfortable single-level living with the bonus of a fully finished basement, perfect for extended family or guests. Situated on a low-maintenance lot, this home combines practicality with inviting spaces inside and out. The main floor features a front living room, formal dining area, and a large family room with a gas fireplace. The spacious eat-in kitchen opens to an enclosed three-season sunroom (an additional 258 sqft of space) and composite deck, ideal for relaxing or entertaining. The primary bedroom fits a king-sized suite and includes a walk-in closet and 3-piece ensuite. A second bedroom, full bath, and main-floor laundry/mudroom with pantry complete this level. Downstairs, you'll find a rec room, games area, two bedrooms plus a den or home office, a 3-piece bath, and plenty of storage, along with an unfinished workshop area in the utility room. The fully fenced backyard features a powered shed and easy-care landscaping. Perfect for those seeking main-floor living with extra room to gather, this home offers space, comfort, and versatility in a desirable setting. (id:63008)

