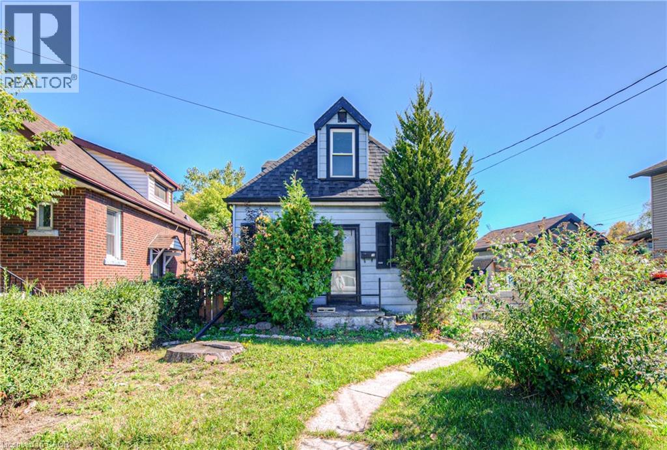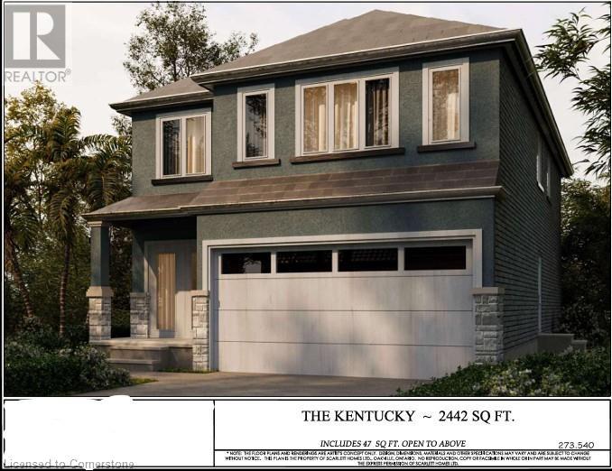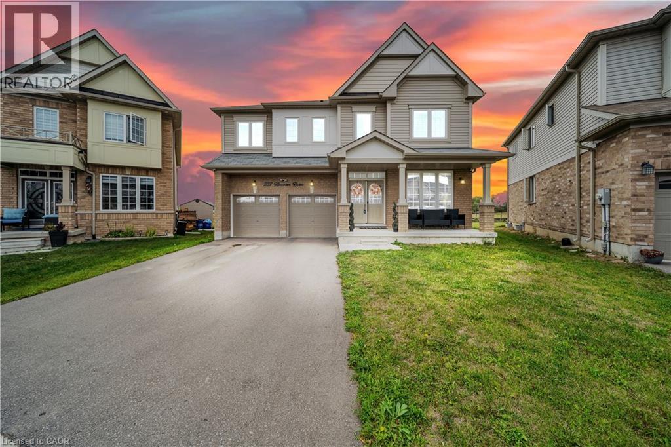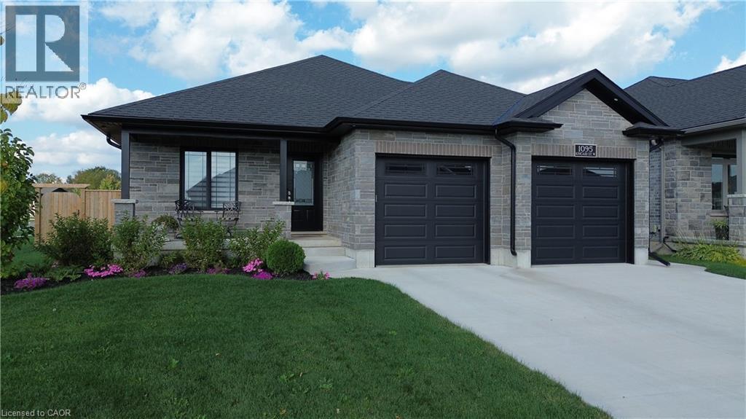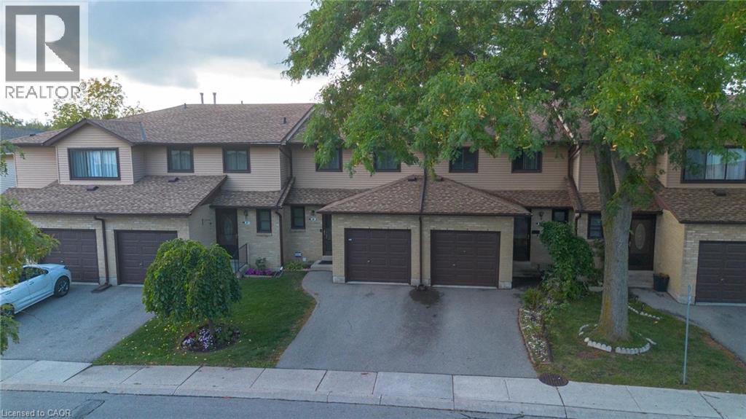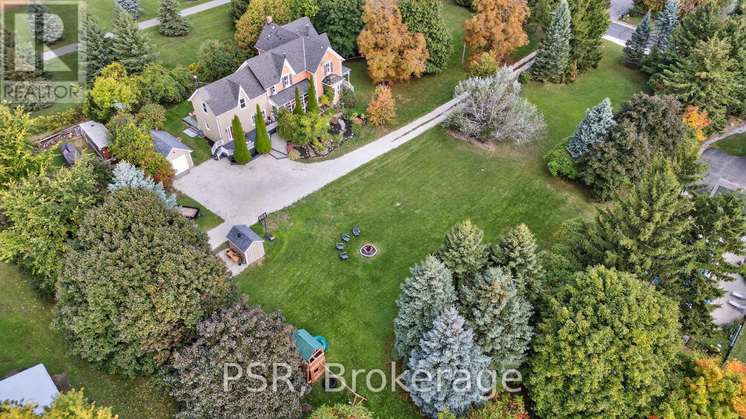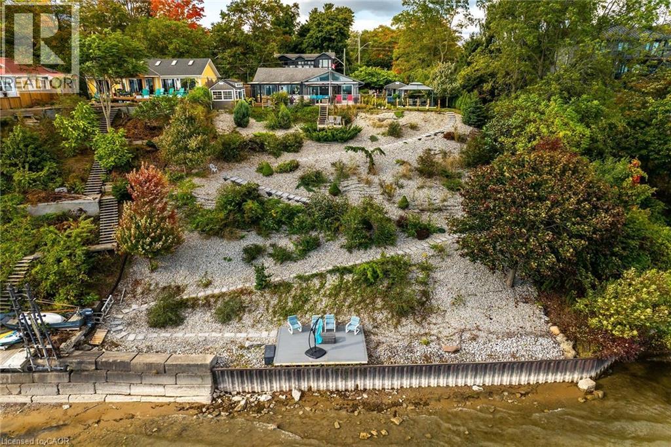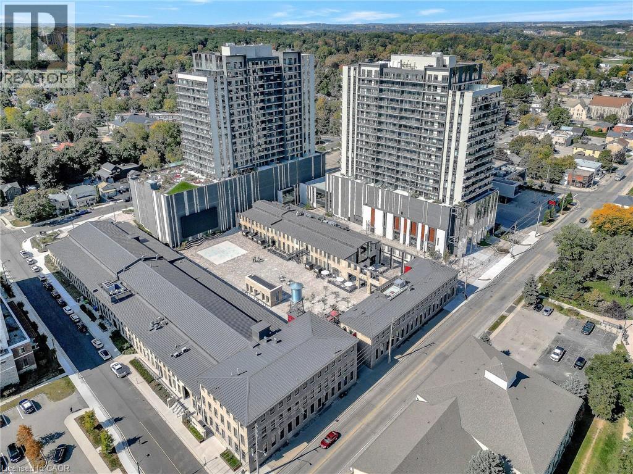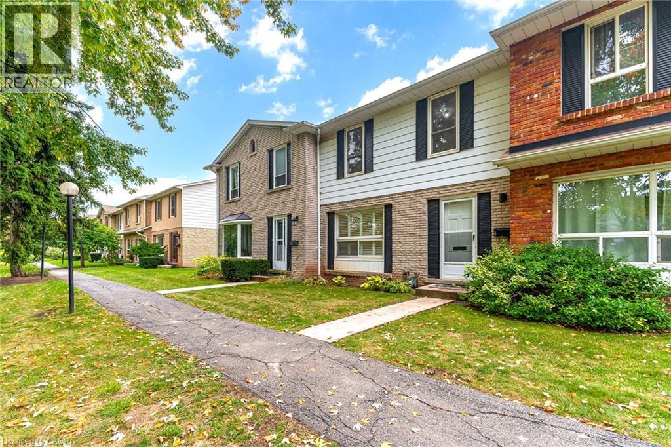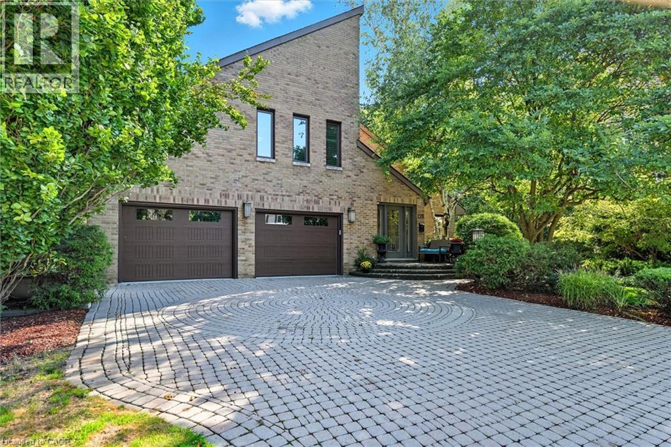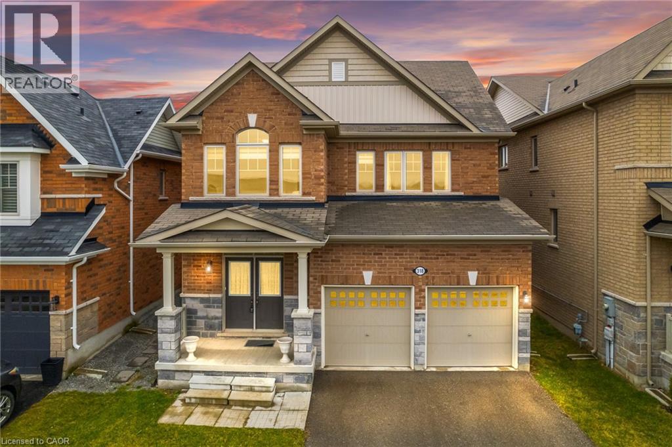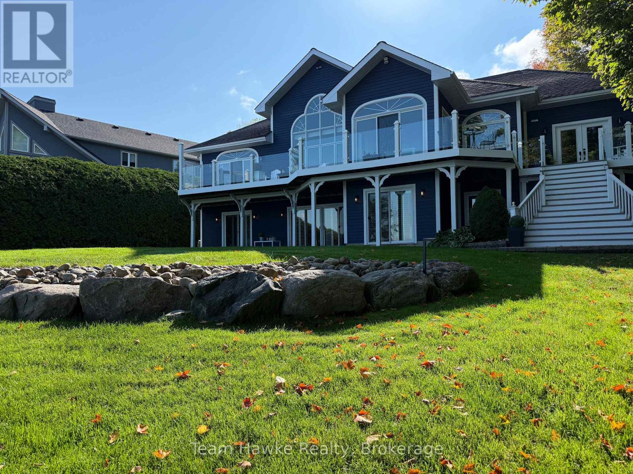20 Beatty Avenue
Hamilton, Ontario
1 1/2 storey home. 3 bedrooms plus den. Main floor primary bedroom. Side drive plus large yard. All sizes approximate and irregular. (id:63008)
57 Alexsia Court
Hamilton, Ontario
Prestigious, all brick sub-division. New homes soon to be be under construction in Hamilton and Rymal and W5th. (Sheldon Gates). All selections available including brick, stone, roofing, paint, hardwood, trim, vinyl, ceramic tile, kitchen, hardware, etc., unless already chosen. Includes separate entrance to basement. Second floor laundry. Incentive bonus upgrades included: Hardwood and tile throughout all main and second floor, iron spindles, quartz/granite throughout all countertops. (id:63008)
237 Kinsman Drive
Binbrook, Ontario
Welcome to this beautifully upgraded, less than 5-year old detached home in family-friendly Binbrook. Offering 3,400+ sq ft above grade, this 4-bed, 3.5-bath residence blends space, function, and style. The main floor features a private office for remote work, a bright open-concept living/dining area, and a chef-inspired kitchen with quartz counters, an oversized island, extended cabinetry, walk-in pantry, and stainless steel appliances. Upstairs, you will find generously sized 4 bedrooms, including a spacious primary with walk-in closet and spa-style ensuite. Thoughtful finishes include hardwood flooring on the main level, upgraded trim/doors, modern light fixtures, and custom window coverings. The pie-shaped lot delivers an expansive backyard ideal for play and entertaining. A double-car garage with inside entry and a wide driveway add everyday convenience. Close to parks, schools, trails, shopping, and everyday amenities with easy access to major routes. A turnkey option in a growing community. Move in and enjoy! (id:63008)
1095 Kincaid Street
Listowel, Ontario
Welcome to this stunning 2+2 bedroom home, built in 2021 by a local, reputable builder known for quality craftsmanship. Featuring a spacious 2-car insulated garage with convenient walk-up access from the basement, this home offers both comfort and practicality. The private, master ensuite boasts a beautifully tiled shower, adding a touch of luxury. Enjoy outdoor living on the covered back porch, while the fully fenced yard provides a safe and private retreat. Perfect for families or those looking for a modern, move-in-ready home! (id:63008)
860 Rymal Road E Unit# 48
Hamilton, Ontario
This fully renovated 3+1 bedroom, 2.5-bath townhome offers exceptional value with a low condo fee and a prime location near top-rated schools, public transit, and quick access to The Linc. It features spacious bedrooms, a beautifully updated kitchen, hand-scraped hardwood floors throughout, and a fully finished basement complete with a large rec room, additional bedroom, and full bathroom ideal for guests, in-laws, or a home office. Recent upgrades include new furnace, front and patio doors (installed within the past two years), a full alarm system with Ring doorbell, and all window coverings included. A well-maintained, move-in ready home in a convenient, family-friendly neighbourhood. (id:63008)
14700 Creditview Road
Caledon, Ontario
Welcome to your private retreat in the charming village of Cheltenham. Tucked away in scenic Caledon, this extraordinary property offers the best of country living with the convenience of modern amenities. Enjoy walking distance to the historic General Store, the Credit River, the Caledon Trailway, and the renowned Badlands. Within minutes you'll find the Pulpit Golf Club, Caledon Ski Club, local breweries, and cafés and all just 30 minutes from Pearson Airport and under an hour to downtown Toronto. Set on 1.4 acres this property presents the rare opportunity to create a multigenerational family compound. A stately tree- lined drive leads you to a historic residence built in 1862 framed by majestic chestnut trees, as old and storied as the home itself. Inside, over 3700 square feet of thoughtfully designed living space combines timeless charm with modern comfort. Geothermal heating and cooling ensure efficiency throughout with radiant heat on all tiled floors; while soaring ceilings and abundant natural light highlight every detail. The home features four generous bedrooms, three baths, a family room, a spacious kitchen, dining room/library, office/living room, and a versatile flex space perfect as a gym, studio, or creative retreat. Outdoors, the property exudes tranquility and elegance, from the landscaped pond and sun soaked solarium to the inviting front porch and towering cedars. The 200' of lot frontage opens up the possibility of lot severance. Every window frames a view worth savoring, offering a true resort-like experience with the warmth of home. This is more than a residence it is a one-of-a-kind historic masterpiece, where village charm meets understated luxury. (id:63008)
2023 Maple Boulevard
Port Dover, Ontario
Captivating Port Dover 2 bedroom Waterfront Lakehouse with 89.57 feet of sought after waterfront on the shores of Lake Erie. This exquisitely presented property features breathtaking views and access to lower level Lakeside deck and multiple entertaining areas for a true dream backyard Oasis. Great curb appeal with oversized paved driveway & carport, Can Exel engineered siding, tastefully landscaped, solid concrete and steel breakwall, gorgeous 3 season sunroom, 2 sheds / bunkies which are insulated with hydro for extra guests or games room, & expansive decking with pergola & separate gazebo area. The open concept main floor layout is highlighted by custom designed “Darbishire” kitchen with quartz countertops & large island, great room with wall to wall windows & vaulted ceilings, 2 bedrooms including primary suite with ensuite bathroom & access to sunroom, additional bathroom,desired MF laundry & welcoming foyer. Extensively renovated in 2016 with new flooring, decor, wiring & panel, insulation, furnace, lighting, fixtures, & more. Conveniently located minutes to all the Incredible amenities that Port Dover offers including restaurants, theatre, shopping, stunning beach, wineries, & easy access to other Norfolk experiences. Truly Irreplaceable property, setting, & home. Lake Erie Waterfront Living is a Lifestyle that must be Experienced! (id:63008)
50 Grand Avenue S Unit# 801
Cambridge, Ontario
Rare Two-Bedroom Corner Unit with TWO Parking Spaces in the Coveted Gaslight District! Nestled in the heart of historic downtown Galt, this elegant two-bedroom, two-bathroom corner condo offers a perfect blend of style, comfort, and urban convenience. The highly sought-after Gaslight District combines residential, commercial, and cultural elements to create a vibrant and dynamic living experience. Step inside to find nine-foot painted ceilings, wide plank flooring, and premium finishes throughout. The modern kitchen is designed for both function and aesthetics, featuring sleek cabinetry, quartz countertops, a tile backsplash, an oversized island with an undermount sink and gooseneck faucet, and top-tier stainless steel appliances. The open-concept layout seamlessly connects the kitchen to the spacious living and dining areas, making it ideal for entertaining. Floor-to-ceiling windows and a generous balcony invite an abundance of natural light into the space. The primary suite is a private retreat, offering ample closet space, balcony access through sliding glass doors, and a spa-like four-piece ensuite with dual sinks and a walk-in shower. A second bedroom with expansive windows, a four-piece bath with a tub and shower combo, and in-suite laundry complete this impressive unit. Residents of Gaslight enjoy an array of premium amenities, including a stylish lobby with ample seating, secure video-monitored entry, a state-of-the-art fitness center with yoga and Pilates studios, and a game room with billiards, ping-pong, and a large TV. Additional features include a catering kitchen, a private dining room, a cozy reading area with a library, and an expansive outdoor terrace with seating areas, pergolas, fire pits, and a barbecue zone. Experience the best of modern living in one of Cambridge's most exciting communities! (id:63008)
5475 Lakeshore Road Unit# 4
Burlington, Ontario
Experience lakeside living at 5475 Lakeshore Road, Unit 4 — a fully renovated two-story townhouse in Burlington. This three-bedroom, 1.5-bath home with a finished basement blends modern luxury with family-friendly design. Fully rewired with a brand-new panel, the home features brand-new oak floors, oak stairs, doors, trim, pot lights, and fixtures throughout. The stunning white kitchen boasts brand-new cabinets, quartz countertops that flow into the backsplash, and all new appliances, while the main-floor powder room and upstairs bath are completely new with modern finishes and luxe details. Nestled at the back of the complex, the unit offers quiet privacy and direct access from your two underground parking spots right at your basement door. Beyond the underground, the complex is car-free, featuring safe pathways, a playground, a newly renovated party room, and a sparkling outdoor pool — perfect for kids and community living. Lakeside views, high-end finishes, and thoughtful design make this move-in-ready townhouse an exceptional opportunity in Burlington’s sought-after waterfront area. (id:63008)
275 Greenbriar Road
Ancaster, Ontario
In Ancaster’s sought-after Harmony Hall neighbourhood, this distinctive split -gable architectural design offers a blend of modern comfort and timeless character with approximately 3500 square feet of finished living space with an in-law suite in the walk-out basement on a beautifully private, tree-framed lot. Renovated extensively in 2022, this three-bedroom, three-bath home features a flexible layout that adapts easily to today’s lifestyle. The inviting entry opens into a dramatic living space with soaring vaulted ceilings, a new gas fireplace with full-height brick surround, and expansive windows that frame views of the mature gardens. The enlarged kitchen was extended seven feet to create an open and functional design, finished with custom cabinetry including a coffee bar, a 10-foot island, stone counters, and premium KitchenAid appliances. Hardwood flooring runs throughout, replacing carpeted areas, while custom oak treads and railings add timeless detail to the stairs and upper level, where knee walls and plaster barriers were removed to create brighter, open sightlines. The primary suite was completely reimagined with built-in closet cabinetry and a spa-inspired ensuite featuring heated floors, a built-in toilet/bidet, and a glass shower with skylight. A new guest bathroom and laundry area were also added with custom cabinets and high-end finishes. The walkout lower level was redesigned as an in-law suite to include an additional bathroom, kitchen, and reclaimed storage areas, upgrades include a new glass front door, rear entrance, and garage doors, a covered patio with gas fireplace, rebuilt retaining walls in the backyard, and landscaped gardens with stone walkways, water features, and shaded seating areas. With an attached double garage, wide interlock driveway, and every major detail thoughtfully updated, this property combines architectural distinction, privacy, and modern practicality, all within minutes of shops, dining, golf, parks, and the highway. (id:63008)
318 Concession 3 Road
Niagara-On-The-Lake, Ontario
LIKE NEW, PREMIUM UPGRADES, PREMIUM LOT! Situated in the serene community of St. David’s, just minutes from picturesque downtown Niagara-on-the-Lake, this stunning all-brick home offers the perfect blend of luxury, comfort, and convenience. Set on a premium lot with premium upgrades fronting onto scenic vineyards, it provides a peaceful, country-like feel while being close to top wineries, trails, & restaurants. This home has been rarely lived in (like new!). Inside, the gourmet kitchen is a true showpiece, featuring updated cabinetry and an open-concept design that flows seamlessly into the spacious great room—perfect for entertaining. Updated hard surface floors throughout both levels. Upstairs, the primary suite offers a private retreat with a luxurious ensuite, complete with double sinks, a separate shower, and a relaxing soaker tub. Two additional generously sized bedrooms overlook the vineyards along with an updated 4 pc bathroom, featuring modern tile and a new vanity. A convenient second-floor laundry room adds to the home’s thoughtful layout. With many upgrades, including contemporary finishes and strip lighting in all bathrooms and powder rooms, this meticulously maintained home is truly move-in ready. Experience the best of wine country living with golf courses, wineries, and everyday amenities just minutes away! (id:63008)
192 Gilwood Park Drive
Penetanguishene, Ontario
Welcome to this stunning waterfront rental located in the highly sought-after Gilwood Park area of Penetanguishene. Situated in the walkout lower level of a beautiful home, this spacious unit offers modern finishes, excellent ceiling height, and breathtaking views of the Outer Harbour. Inside, you'll find a brand-new kitchen, a large 4-piece bathroom, and a bright master bedroom featuring a walkout to the patio, a generous walk-in closet, and plenty of natural light. The layout provides both comfort and functionality, making it an ideal retreat to call home. Step outside and enjoy your private patio, a shared sun deck, and direct access to a sandy beach. Perfect for summer relaxation or evening sunsets. With the serene water views and peaceful surroundings, this rental combines the best of waterfront living with convenience and charm. The landlord is seeking an AAA+++ tenant who will appreciate and care for the property, and would prefer to deliver the unit furnished. This unit is ideally suited to a responsible professional, a quiet individual, or a couple looking for a low-maintenance lifestyle. (id:63008)

