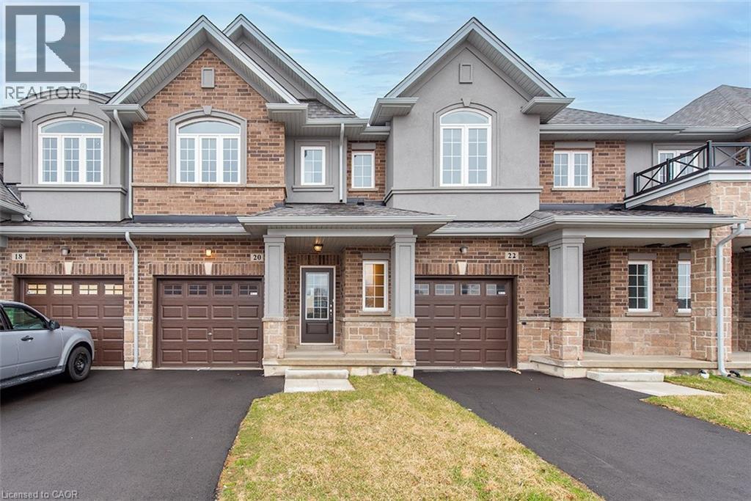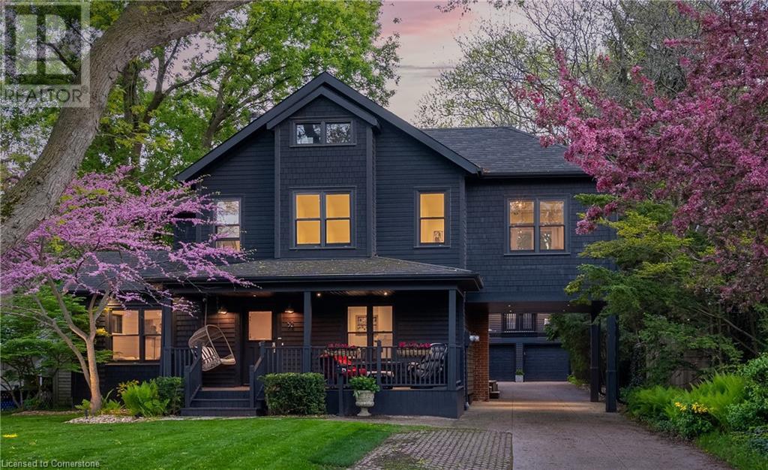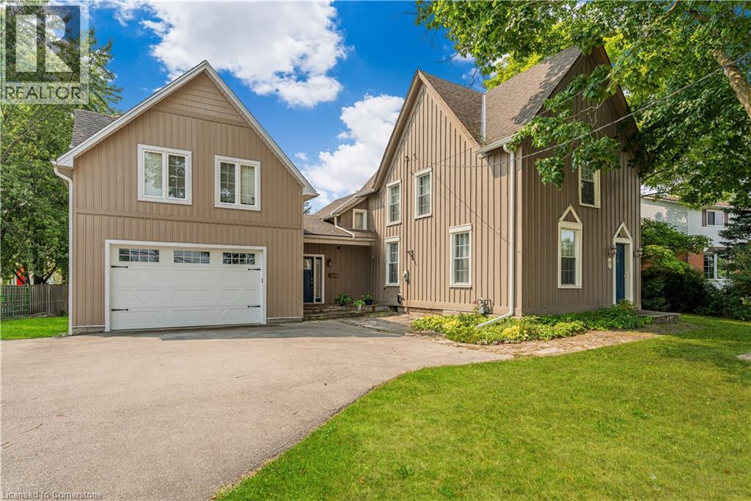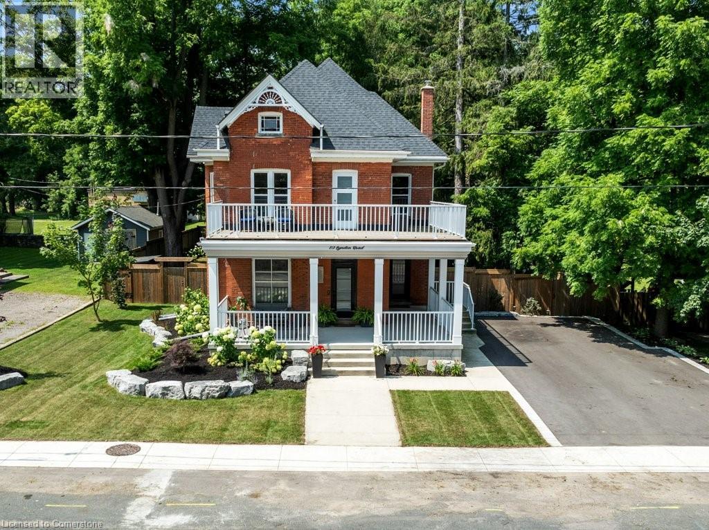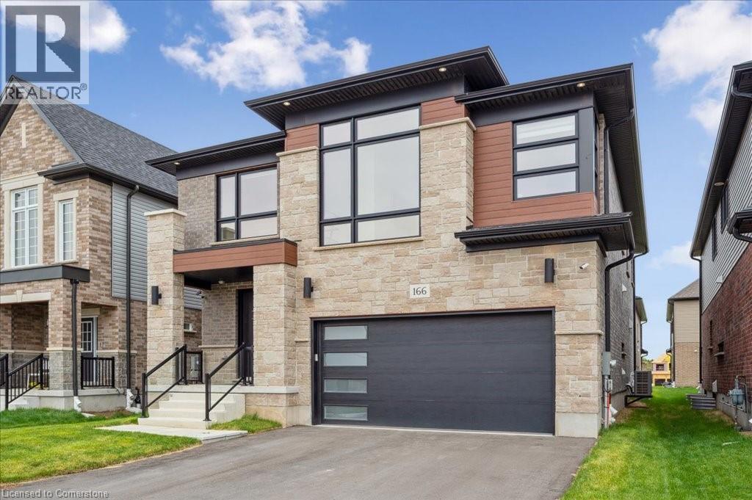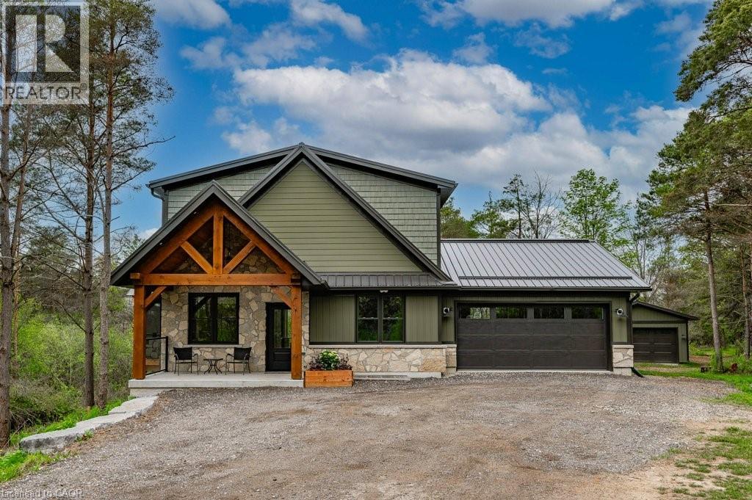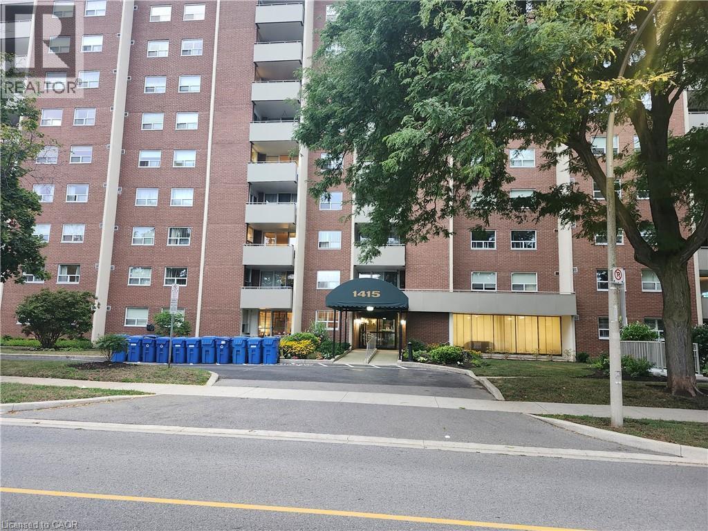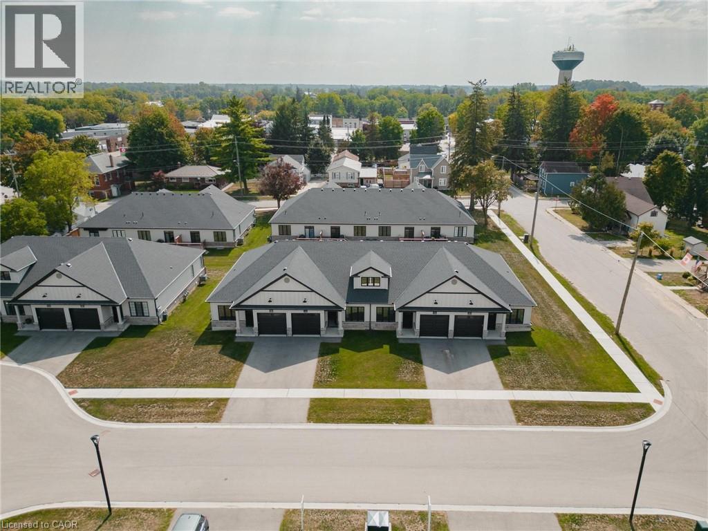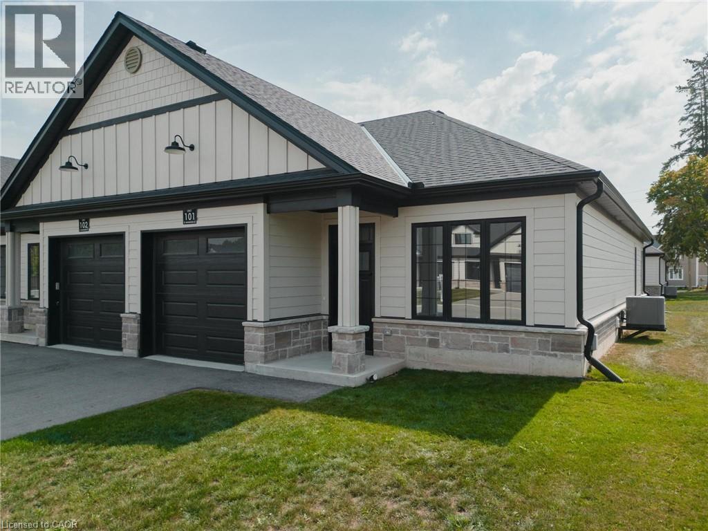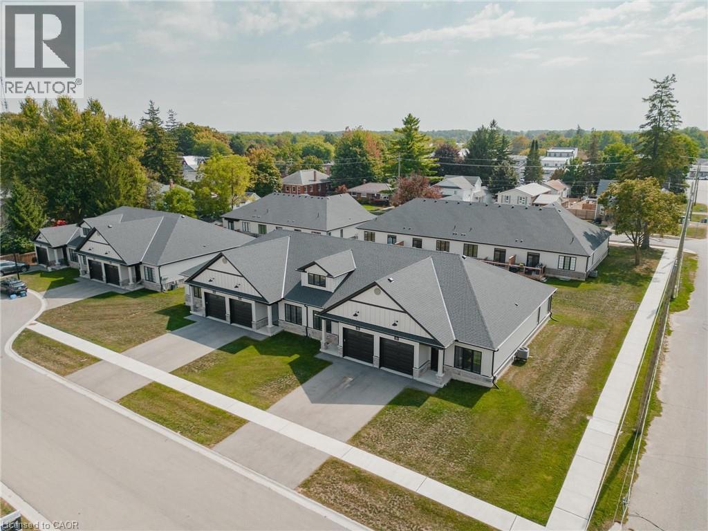20 Linden Park Lane
Hamilton, Ontario
START THE CAR!!!!! Are YOU a PERSON or perhaps A REALTOR with A BUYER CLIENT who is LOOKING FOR THE DEAL OF A LIFETIME? The WISHLIST asks FOR A NEW BUILD, FABULOUS PRICE, in a FULLY FINISHED COMMUNITY, FREEHOLD TOWNE on a PRIVATE ROAD, that just happens to be IN THE CENTRE OF EVERYTHING? Look no further, DiCENZO HOMES has the answer & is pleased to present this 1360 SqFt TOWNE in their LINDEN PARK neighbourhood. This INTERIOR TOWNE GREETS YOU with a STUCCO, STONE & BRICK GRANDE ENTRANCE with a COVERED PORCH & HIGH PEAKED ROOFLINES. Open the FRONT DOOR & find yourself walking onto HARDWOOD FLOORING leading you to a LARGE WALK-IN PANTRY (rare find in a TOWNE), continue into an OPEN CONCEPT DINING, LIVING & KITCHEN AREA. The KITCHEN is a unique design offering a “L-SHAPED” STYLE, with QUARTZ COUNTERTOPS that cascade into an “attached” MODERN QUARTZ TABLE with a WATERFALL SIDE. The KITCHEN comes with STAINLESS STEEL APPLIANCES (fridge, stove & dishwasher). Large windows will brighten the GREAT ROOM this winter & the floorplan will welcome cozy Family evenings or the perfect space to entertain. When it’s time to relax, head up the OAK STAIRS to find 3 SPACIOUS BEDROOMS. The PRIMARY BEDROOM is large enough for a KING BED, has 2 closets (one WALK-IN) & an ENSUITE with LARGE VANITY & CORNER SHOWER with FRAMELESS GLASS SHOWER DOOR. This HOME is part of our SNAP COLLECTION, FULLY FINISHED TOWNES that can be YOURS in 30, 60 or 90 DAYS! Great HAMILTON MOUNTAIN LOCATION CLOSE TO SHOPPING, TRANSIT, THE LINC, 403, REDHILL, SCHOOLS & MORE!!! At just $684,900 this SNAP HOME will not last long!!! (id:63008)
52 Kerr Street
Oakville, Ontario
Chic Farmhouse Elegance Steps from the Lake Nestled in one of Oakville’s most beloved enclaves, 52 Kerr Street is a timeless blend of farmhouse charm and refined design. This four-bedroom home sits on a lush 60 × 160 ft lot surrounded by mature trees, just steps from the lake with peak views of the lake from one of the bedrooms, and walking distance to downtown’s fine restaurants, cafes, boutique shopping, marina, parks, and prestigious schools like Appleby College. Inside, every detail reflects craftsmanship and character. White shiplap walls, curated lighting, vintage-inspired fixtures, and layered textures create a warm, elevated feel. Principal rooms are bright and inviting, custom millwork, and stylish touches throughout. The finished attic level offers rare versatility—framed by vaulted ceilings and natural light, it’s perfect for a playroom, studio, teen retreat, or nanny suite, already roughed-in for skylights. The detached, 600 sq ft finished coach house above the garage features a separate entrance, kitchenette, and full bath—ideal for guests, a home gym, office, or income suite. Outdoors, enjoy golden-hour sunsets from the west-facing primary balcony or entertain in the sunlit, private backyard framed by mature foliage. It is a property that lives with soul, and one that will resonate deeply with those who value heritage character, designer finishes, and timeless appeal.. (id:63008)
124 Colver Street
Smithville, Ontario
Welcome to this beautiful 2,703 square foot rustic farmhouse built in 1880. Situated on just over half an acre, this property offers one of the largest Smithville town lots on municipal services! An addition was constructed in 2015 to add a mudroom w/ heated floor, a 1.5 car heated garage & a bonus family room above the garage w/ a 3pc bathroom. This loft could function as an office or be converted into an in-law suite! The kitchen was renovated in a classic style w/ Martha Stewart cabinetry, quartz countertops, a kitchen island & pine board ceiling. Original wood plank flooring carries throughout the main home structure, w/ 12” baseboards & wood trim throughout. A grand dining room connects seamlessly to the living room & provides the perfect entertainment space. The main floor bathroom was renovated w/ a marble shower, vinyl flooring & quartz countertop. The primary bedroom boasts a vaulted ceiling w/ wood beams & ensuite privilege to a 4pc bathroom w/ an antique clawfoot tub/shower. The front staircase leads to 2 additional bedrooms & a storage closet w/ access to a large attic space for additional storage. This extra large rear yard includes two separate decks for enjoyment, as well as a hot tub & pergola covered in vines for a cool shaded area to sit in summer. The playground structure & 2 additional outbuildings provide ample storage for equipment & a workshop area w/ hydro. Updates include shingles (‘17), furnace/AC/HEPA filter (‘22), sump pump (‘22), eavestroughs/downspouts (‘23). (id:63008)
89 Lynden Road
Lynden, Ontario
Spectacular blend of old-world grace & modern comfort! Meticulously fully renovated century home located in the quaint West Flamborough village of Lynden. This 4-bed, 4-bath gem tastefully combines classic historic charm w contemporary luxury. It features high ceilings throughout, 9.5-ft on the main floor, 12-ft in the family room, and 9-ft on the 2nd floor (except office/bedrm), carpet-free floors incl travertine, porcelain and luxury vinyl plank. Ground level family room equipped w radiant heated floor, auto Smart blinds, surround sound, 82 mounted TV, and a walkout to patio & beyond! Custom kitchen(15/16) w heated floor, high cabinets, Quartz, pendant lights & pantry, and a separate dining room w handy Butler bar. The 2nd floor offers 3 spacious bedrooms, access to the front balcony, a luxurious bathroom w claw-foot tub & glass shower w multi-function panel. Laundry room w a flex space, cabinets, folding area & w/o to rear deck. Oak stairs w wrought iron spindles lead to the skylit & spray-foam-insulated 3rd level primary retreat featuring a wet bar, its own balcony, reading nook, W/I closet and a sliding barn door to a 7-pce ensuite w skylight, heated floor, water closet, slipper tub, double sink vanity & a double shower! The exterior boasts a 6-car driveway(23),concrete walkway & porch(21/22), a fully fenced stunning rock landscaped yard(23) appointed with a gazebo, gas BBQ hookup, firepit, 3 sheds including a 20'x12' bunkie/workshop, and a 17 year-round Swim Spa(23)! Modern conveniences include city water, natural gas, electrical service panel w 220-amp(23), Smart Home Features ie. thermostats, switches, locks & more, BellFibe Network, central A/C(23), and C/VAC throughout the home. Other features & updates include stained glass, transom windows, exterior doors, gutter guards(23), re-shingled roof(21), windows(2018/19), and complete re-plumbing & re-wiring (2016-2024). This home truly combines historic elegance with contemporary amenities. (id:63008)
89 Lynden Road
Lynden, Ontario
*ATTENTION PROFESSIONALS* LIVE-WORK-PLAY!! This fully renovated 3462 sq ft century home in Lynden, ON offers the best of both worlds: Residential charm with Medical zoning S1 exemption 63 –Perfect for a small clinic, wellness practice, or private medical office. Ideal for home-based business with a separate side entrance and lots of parking. Featuring: • 4 beds, 4 baths, and 3 levels of fully finished space • Soaring ceilings (up to 12ft), radiant heated floors, custom kitchen, and luxury finishes throughout • Smart home features, high-speed BellFibe, surround sound, and modern mechanicals • Professionally landscaped yard with a year-round Swim Spa, fire-pit, and a 20’x12’ bunkie/workshop This property truly blends historic character with modern convenience, offering tremendous flexibility for the right buyer. (id:63008)
166 Shaded Creek Drive
Kitchener, Ontario
This delightful, ready to move in, less than 2 years old, huge Net Zero Ready Single Detached Home boasts a thoughtfully custom designed living space located in the Harvis Park, premium community in South Kitchener. The ground floor features a welcoming foyer with a covered porch entry. The open-concept layout includes a great room, with a beautiful upgraded kitchen and dining room with a laundry room and powder room on the same level around the corner. All floors, including the basement, offer ceilings that are 9 feet high and the home offers four bedrooms and family room upstairs, including a principal bedroom suite with a walk-in closet and luxury ensuite bathroom. A bonus feature is the family room, perfect for additional living space, might be 5th bedroom . Plus the spacious custom finished basement includes a three-piece bathroom, bedroom, open living/flex room area with the option to convert flex space into kitchen and convert it into an in-law secondary suite complete with a kitchen and bedroom. Come and see this beautiful modern house with over $250,000 spent on expensive upgrades, just to mention a few: all brick and stone, 9 feet ceiling all levels, all inside doors 8 , black design windows and front doors, huge gas stove with pot tap, custom made kitchen with cabinets up to ceiling, quartz countertops with waterfall island, zebra blinds, pot lights, garage with remote opener and electrical car charger, no any rentals. upgraded wide plank floors, black staircase and glass railing. Over $280,000 spent on customised upgrades. Come and visit us at open houses or arrange private showings.. (id:63008)
1040 Clyde Road
Cambridge, Ontario
MUSKOKA WITHOUT THE DRIVE! This spectacular custom built home is within a 2.48 acre forested setting! The unique design of this home exemplifies the feeling of a northern luxury chalet! Loaded with high quality building materials and finishes and just built in 2021, this stunning home is a rare offering! The main floor provides an open floor plan with a soaring 20 foot vaulted ceiling framed with gorgeous wood timbers! The gourmet kitchen offers beautiful stainless appliances including an induction cooktop, a large centre island, quartz countertops and beautiful Moroccan style backsplash! A large great room with stone fireplace and dining area provide seamless flow for entertaining and expansive views of the forested backdrop! Step out to the massive deck and screened in room complete with remote retractable walls to increase the deck space for continued opportunity to entertain and enjoy the private surroundings! The main floor also offers a large bedroom/den and a full bathroom for those would prefer main floor living! A separate laundry room with cabinetry and access to the double car garage complete this level. A gorgeous wooden staircase takes you to the upper loft level with an incredible view of the main floor and outdoor surroundings! An office nook in the loft is ideal for those who work from home! An additional bedroom with walk through closet with built-ins and 3 piece ensuite with large walk-in shower serves as a primary retreat! Another hardwood staircase takes you to the walk-out basement with large finished family room with propane stove fireplace and an additional bedroom/den! The attached large double car garage is great for parking and all of your storage needs with loads of cabinets! An additional 19 x 15 detached garage is ideal for the toys and hobbyists! This home is truly stunning and a one of a kind dream private oasis and getaway from the city but is a short drive to Cambridge and Hamilton! Luxury Certified. (id:63008)
1415 Ghent Avenue Unit# 304
Burlington, Ontario
Welcome to unit 304 at 1415 Ghent Avenue in downtown Burlington. This bright and spacious condo offers 1000sq. ft. of living space in a thoughtfully designed layout. This 1 large bedroom plus den unit offers a huge living room and dining room open concept floor plan with access to a private balcony. The den is perfect for a home office, a study space or it can be re-imagined to suit any of your needs. The large kitchen boasts ample counter space and storage and includes the appliances. In suite washer and dryer allow for added convenience when doing laundry. In addition, this unit features a generously sized in-suite storage closet which can be used for extra pantry space or for storing seasonal items. Condo fees are all inclusive covering building insurance, hydro, water, heat, air conditioning, high speed internet and cable, offering convenience and incredible value. Includes 1 underground parking spot and lots of additional above ground visitor parking. Be prepared to enjoy the many building amenities including a beautiful outdoor pool with green space, a fully equipped exercise room, two bicycle storage rooms, two hobby workshops, a games room and a car wash bay. Enjoy access to a huge party room where you can host a special occasion and plan to entertain your party guests. Situated in the heart of downtown Burlington, minutes away from Spencer Smith Park and Lake Ontario. This neighbourhood features a variety of amenities such as cafes, restaurants, grocery stores, gyms and schools all within walking distance. Mapleview Mall and Burlington Centre are conveniently located nearby. This prime location is commuter friendly and provides nearby access to the Burlington GO, QEW and Hwy 403. Minutes away from the new Brock University Teachers College campus. This property offers value and convenience and is a must see. (id:63008)
70 Willowrun Drive Unit# B2
Kitchener, Ontario
Ideal Back-to-Back Townhouse in a Prime Location – Perfect for Living or Investment!?This modern home offers 2 bedrooms, 1.5 bathrooms, and a spacious, open-concept living room that extends to a private balcony—ideal for gatherings, BBQs, or simply relaxing. Conveniently located just minutes from Highway 8 and Highway 401, with easy access to Fairview Mall, Costco, the Grand River, and Chicopee Ski Hill. Surrounded by amenities and new developments, this area offers strong growth and rental potential. The stylish kitchen features quartz countertops, a designer backsplash, and stainless steel appliances, seamlessly paired with modern flooring and cabinetry. Upstairs, you’ll find 2 well-sized bedrooms, a full bathroom, and in-unit laundry. The primary bedroom includes a walk-in closet for extra comfort. A single-car garage adds convenience with both parking and storage space. Whether you’re a first-time buyer, a young family, or an investor seeking a property with great rental demand, this home is an excellent choice! (id:63008)
12 Washington Street Unit# 102
Norwich, Ontario
Discover the charm of low-maintenance living in this stylish interior bungalow townhouse at 12 Washington St, Unit 102. Thoughtfully designed with modern finishes and a functional layout, this two-bedroom, one-bathroom home is ideal for anyone seeking comfort and convenience in Norwich. The kitchen sets the tone with quartz countertops and quality appliances, including a stove hood range, refrigerator, and dishwasher. The open floor plan seamlessly connects the kitchen to the main living area, where 9-foot ceilings, pot lights, and grey hardwood floors create a bright and welcoming space. Large windows throughout the home ensure plenty of natural light. The primary bedroom features dual closets, a ceiling fan, and direct access to the well-appointed four-piece bathroom with a tub and separate walk-in shower. The bathroom also connects to the laundry room. A second bedroom at the front of the home provides flexibility for guests, children, or a home office. The unfinished basement offers exciting potential, featuring a large egress window, rough-in for a bathroom, HRV system, and 100-amp panel—making it easy to expand and tailor the space to your needs. Step outside to enjoy the back deck with privacy wall, a great spot for relaxing or entertaining. This home also includes a one-car garage. Set in a welcoming, family-friendly neighbourhood, you’ll be close to all of Norwich’s amenities—schools, parks, shops, and everyday essentials. Unit 102 combines modern comfort with future potential in a location you’ll love to call home. (id:63008)
12 Washington Street Unit# 101
Norwich, Ontario
Welcome to 12 Washington St, Unit 101—a beautifully staged end-unit bungalow townhouse offering the perfect blend of style, comfort, and convenience in the heart of Norwich. Step inside to find a bright and inviting kitchen, complete with quartz countertops, a sleek stove hood range, refrigerator, and dishwasher. The open-concept design is enhanced by 9-foot ceilings, pot lights, and elegant grey-toned hardwood flooring that flows throughout the main living space. Natural light fills the home, creating a warm and welcoming atmosphere. The primary bedroom is a true retreat, featuring two closets, a ceiling fan, and direct access to the spacious four-piece bathroom. The bathroom offers both a bathtub and a separate stand-up shower, and conveniently connects to the laundry room, which provides ample storage for everyday living. A second bedroom at the front of the home offers versatility for family, guests, or a home office. Downstairs, the unfinished basement presents incredible potential with a large egress window, a rough-in for a bathroom, an HRV system, and a 100-amp panel—ready for your personal touch and future expansion. Outside, enjoy a private back deck with a privacy wall, perfect for relaxing or entertaining. The property also includes a one-car garage for added convenience. Located in a family-friendly neighbourhood, this home is close to all the necessities Norwich has to offer—shops, schools, parks, and more. With its thoughtful layout and desirable features, this home is an excellent opportunity to enjoy comfortable living in a vibrant community. (id:63008)
12 Washington Street Unit# 103
Norwich, Ontario
Welcome to 12 Washington St, Unit 103—a modern bungalow townhouse offering comfort, functionality, and future potential all in one. This thoughtfully designed interior unit features two bedrooms, one bathroom, and an unfinished basement, making it a fantastic choice for a variety of lifestyles. The heart of the home is the kitchen, complete with quartz countertops and essential appliances including a stove, hood range, refrigerator, and dishwasher. Flowing into the main living area, you’ll find 9-foot ceilings, pot lights, and grey hardwood floors that bring warmth and character to the space. The primary bedroom includes dual closets, a ceiling fan, and convenient access to the four-piece bathroom. With both a tub and a stand-up shower, the bathroom is designed for everyday ease and connects directly to the laundry room with ample storage. A second bedroom at the front of the home offers versatility for guests, family, or a home office. The unfinished basement provides excellent possibilities for expansion, featuring a rough-in for a bathroom, HRV system, 100-amp panel, and a large egress window. Outside, relax or entertain on the back deck with its private wall, and enjoy the convenience of a one-car garage. Located in a family-friendly neighbourhood close to all the essentials Norwich has to offer, Unit 103 combines modern finishes, an efficient layout, and room to grow—making it an excellent place to call home. (id:63008)

