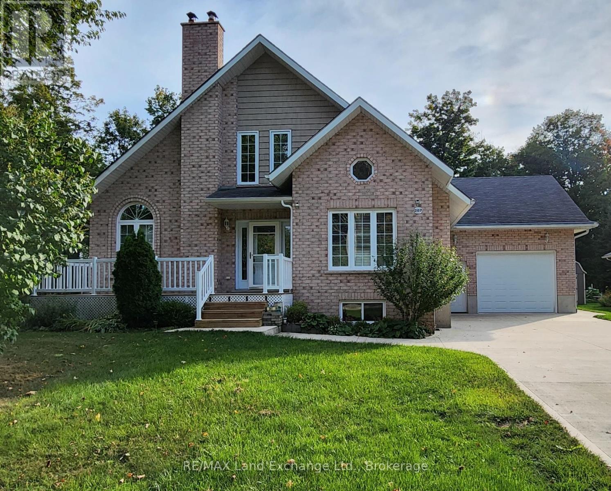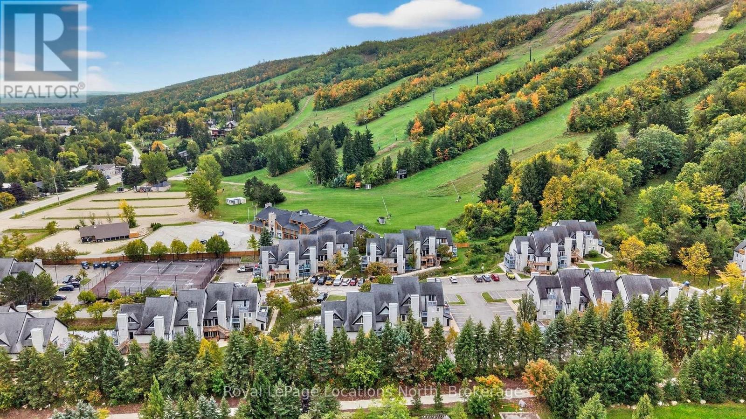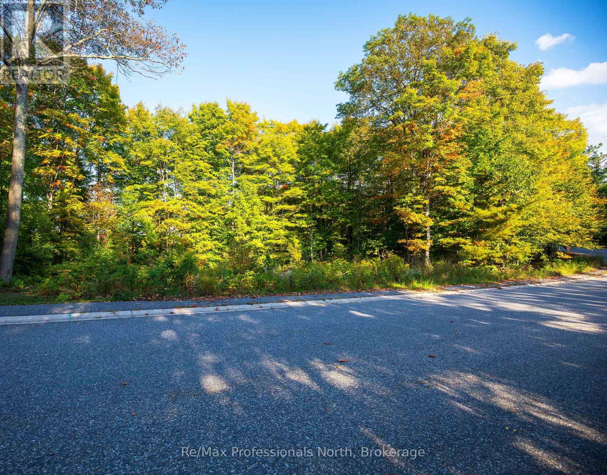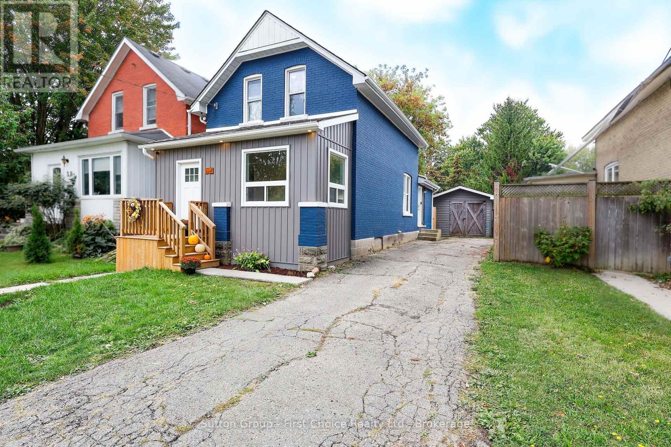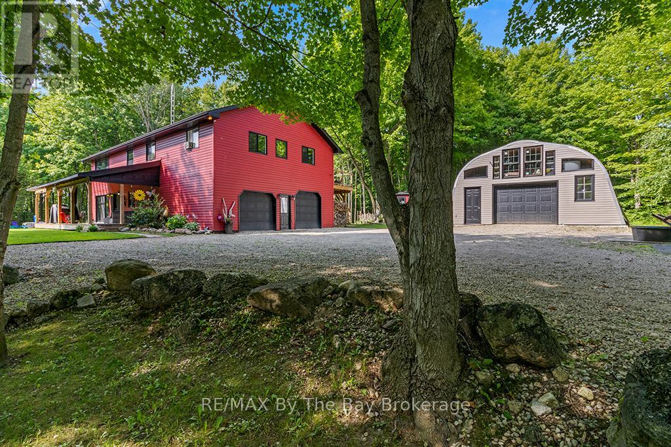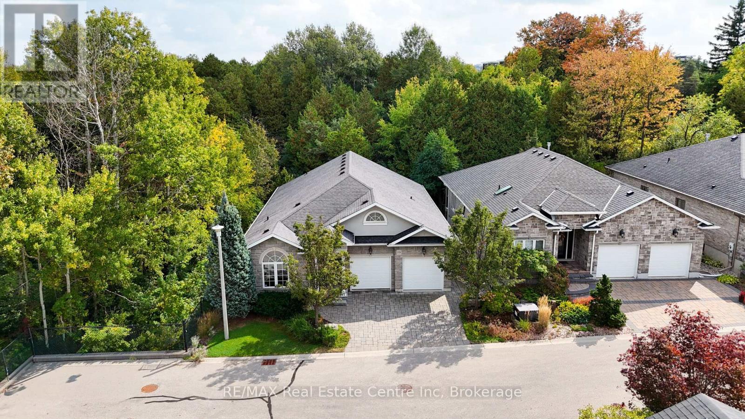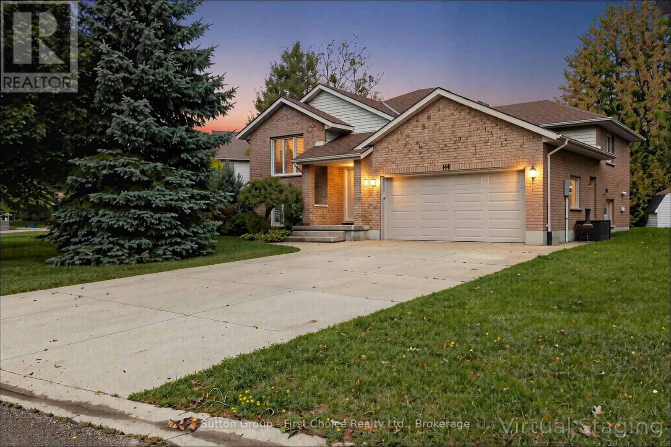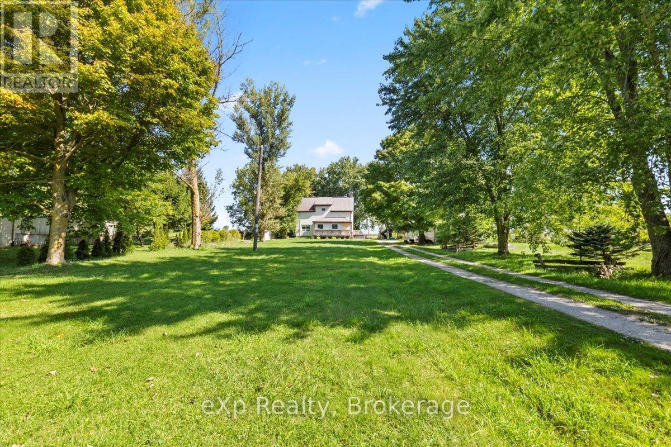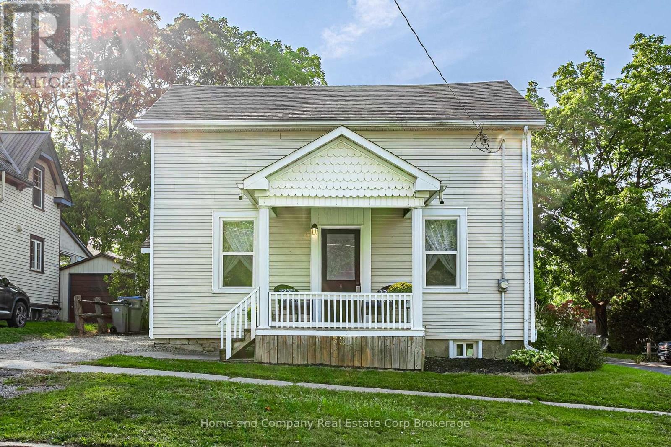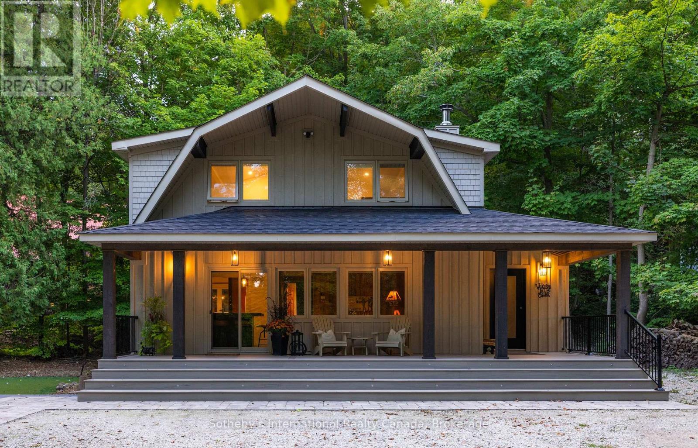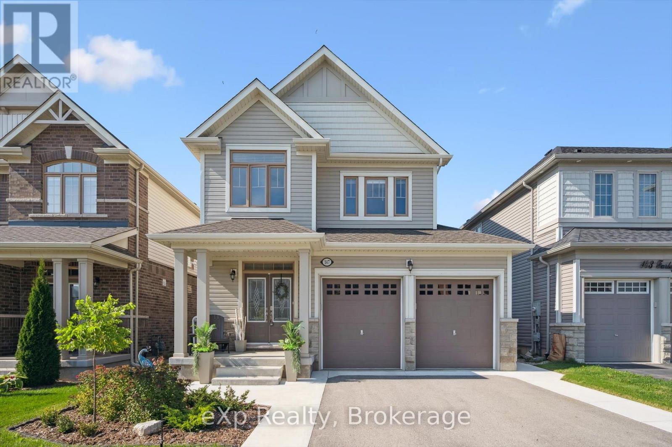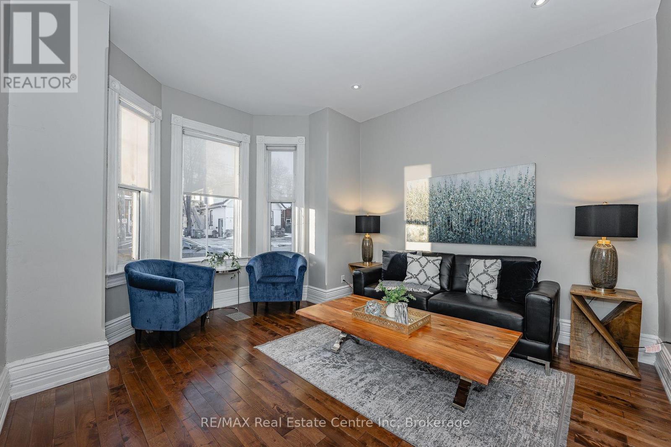207 Birch Crescent W
Huron-Kinloss, Ontario
Beautiful yr round family home in Point Clark that is just a 5 min walk to the Beach or Pine River Boat club. This home features main floor master with two additional bedrooms on the second floor. Two bathrooms currently in the home and the upper level overlooks the main floor over vaulted Livingroom. Main floor features hardwood flooring, large eat in kitchen and a den or office space for you to enjoy. Large basement features propane stove in the family room and a bonus area for addition of extra bedrooms or storage. 1.5 car garage has an Upper level for additional storage to eliminate cluttering garage with shelving. Large rear deck that backs currently onto E.P. protected land so you can enjoy the peace and quiet of the area. This home comes totally furnished as well and would make a great cottage until retirement is ready for you! (id:63008)
508 - 796468 Grey 19 Road
Blue Mountains, Ontario
Welcome to Unit 508 at North Creek Resort. This condo complex is situated next to the Toronto Ski Club and the Weider Express/North Chair Lift. You can ski in and ski out! The property is surrounded by stunning natural scenery, with trails and Northwinds Beach just a short walk away. Enjoy Apres-Ski drinks on your private balcony. This unit is currently included in the short-term rental program managed by Trillium Property Management. Are you a passionate skier seeking a weekend getaway? Or perhaps you need a condo for occasional visits? Utilize the rental programs to ensure you earn income when you're not using the property. The condo features amenities such as a clubhouse/lounge with an Indian restaurant, a seasonal outdoor pool, two hot tubs, tennis/pickleball courts, charcoal BBQs, and security services. Condo fees cover water, sewer, basic cable TV, internet, visitor parking, and shuttle service to Blue Mountain Village. You'll feel at home as soon as you step inside. This open-concept studio unit includes one bed and one bath, a sitting area with a wall-mounted TV, an electric fireplace, an apartment-sized kitchen, and electric heating/AC systems. The bathroom features a tub, perfect for relaxing those muscles after a long day on the slopes. The unit is being sold 'turnkey' with furniture included. It's available just in time for ski season...don't miss out on the opportunity for short-term rental income. Note: HST is applicable which can be deferred if the buyer is an HST registrant. A 0.5% BMVA fee payable on closing (and VAF royalty fees apply when renting). (id:63008)
24 Estate Drive
Muskoka Lakes, Ontario
Hard-to-find in-town vacant lot. Even rarer to find an undeveloped lot on a golf course in Muskoka. This property is surrounded by the exclusive Port Carling Golf and Counrty club. Great views, lots of sun, Close to amenities. Ready to build. (id:63008)
36 Mcnab Street
Stratford, Ontario
Welcome to this fully renovated bright and inviting home in Stratford's south end featuring three bedrooms, two bathrooms, main floor laundry, great outdoor deck and fenced yard, detached garage, private driveway. The attractive finishes are in every room, with an open foyer with room for a play area or reading nook and a built in closet for coats and shoes which leads to an open living and dining area showcasing high ceilings, an electric fireplace, built in cabinetry, modern light fixtures, tucked around the corner is a laundry and powder room combo and beyond is a beautiful open kitchen with island and room for another table should one choose with patio doors out to the large deck. Upstairs, the bedrooms will be a place to rest and a full stylish bathroom for all to share. The basement is unfinished, but a great space for storage, under the rear addition is crawl space with good access. This is a must view home if you are looking for low maintenance living withing walking distance to the neighbourhood grocery store and not far from downtown, local brewery and schools. Book your private showing with your REALTOR. (id:63008)
600055 50 Side Road S
Chatsworth, Ontario
Looking for peace and tranquility, where the only sounds you hear are the birds gentle tweets? Then this home is for you! Through the winding lane leads you to the perfect private oasis with complete privacy 360 degrees. This stunning home was intentionally positioned to soak up the sun rays all day, and catch the sunsets each evening. 11+ acres of premium hardwood trees are not only beautiful, but provide maple syrup, top notch firewood and lumber for your next project. Inside soaring ceilings, an open loft layout and oversized windows bring light and beauty to the space. Stay toasty warm with in-floor heating throughout the main and lower floors. The upper level has 3 good size bedrooms including a primary suite with 4 piece ensuite and a private deck. The finished basement has an additional bedroom, beautiful bathroom and your very own Theatre Room with step up lounge seating and built in speakers. Explore nature and enjoy the land all year round. Walk, ATV or snowmobile through your private trails, or for longer adventures join the expansive conservation trails right off of your driveway. When it's time to relax park your toys and head over to the Forest Retreat with Sauna Haus and Hot Tub to unwind from the day. Plenty of parking and storage is found in the oversized dbl garage with an extended door for trucks and boats. For additional storage, or the possibility to create additional living space, the Quonset Hut is insulated and prepped for in floor radiant heating (960 sqft). Extensive improvements have been completed since 2020 including: All new windows and doors, new water softener, 40 x 12 foot front deck, back deck, all new flooring throughout, 5 new appliances, 2 new bathrooms, new hot tub and many more! Located just 2 hours from the GTA, 25 minutes to Beaver Valley and 35 minutes to Blue Mountain, this home will make the perfect country retreat, or full time home! (id:63008)
19 - 15 Valley Road
Guelph, Ontario
Welcome to 19-15 Valley Road in Valley Road Estates, one of Guelphs most prestigious streets and neighbourhoods. This stunning custom-built bungalow offers over 3500 sq ft of the perfect combination of luxury, functionality, and timeless design. Boasting 3+2 bedrooms and 3 full bathrooms, the home is crafted with both everyday comfort and memorable entertaining in mind. The main level showcases a bright and open layout, highlighted by a spacious Great Room where oversized windows fill the space with natural light. A striking gas fireplace creates a warm focal point, while the adjoining chefs kitchen impresses with maple cabinetry, granite countertops, a large island with seating, and heated ceramic tile floors. From here, step out onto the expansive back deck complete with a gas BBQ hook up perfect for enjoying summer nights with family and friends. The main floor also includes three well-appointed bedrooms, including a serene primary suite with its own spa-like 4-piece ensuite featuring an air jettub and heated floors. Convenient main-level laundry is tucked beside the double car garage entrance. The fully finished basement extends the living space with two additional bedrooms, a 3-piece bathroom, and a cozy recreation room anchored by another gas fireplace ideal for hosting or unwinding. Thoughtful details throughout, such as hardwood flooring, solid oak trim and doors, and quality finishes, speak to the homes craftsmanship and care. Surrounded by mature trees and greenery, this property is tucked away in a peaceful enclave while still offering easy access to Guelphs amenities. A rare opportunity to own a home of this caliber in Valley Road Estates - don't miss it. (id:63008)
194 Norwood Court
Stratford, Ontario
Welcome to this beautifully maintained all-brick, detached 4-bedroom home nestled on a quiet, family-friendly street in the desirable Bedford Ward. This move-in ready gem is perfect for growing families and offers an unbeatable location just steps from parks, top-rated schools, and the Stratford Rotary Complex .Enjoy spacious living with a functional layout, gleaming hard wood floors and a finished basement ideal for a rec room, home office, or additional living space. The newer roof and newer deck add to the home's value and curb appeal, while the included appliances make moving in a breeze. Whether it's a game of road hockey out front or a summer BBQ on the back deck, this home offers the perfect mix of comfort, community, and convenience. Don't miss your chance to live in one of Stratford's most sought-after neighbourhoods. Book your private showing today! (id:63008)
9499 Maas Park Drive
Wellington North, Ontario
Beautifully updated century farmhouse on 1.44 acres MUST BE SOLD. This is your chance to own a stunning, fully-updated property at a fraction of its value. With over 2,100 sq ft, 4 beds, a massive detached shop, and a dream yard with a 2 level treehouse, this is a lifestyle most can only imagine. The open layout features a functional kitchen with generous cabinetry for all your culinary dreams, plus a dining room ready to host holidays or everyday dinners around a 10-seater table. Gather the whole family in a sprawling living room centered on a cozy wood stove, truly the heart of the home for laughter and unforgettable nights. Main-floor powder room and practical mudroom for everyday living. Upstairs, four spacious bedrooms offer room for family, guests, or a dedicated home office, and a recently renovated 4pc bath. Outside, this property is a playground for kids and adults. Build memories in the children's treehouse, garden to your hearts delight, host epic summer parties on the new patio, and unwind around the fire pit. A 22' x 40' detached shop (three-bay garage) plus a secondary storage shed provide endless room for vehicles, hobbies, and outdoor toys. The zip-line and invisible fence (2023) will have both little ones and four-legged friends loving life as much as you do. With major investments like furnace (2017), HVAC & A/C (2021), electrical panel (2021), and kitchen appliances (2022), every detail is move-in ready for peace of mind. It's the kind of home that grounds your busy life, brings family together, and lets you truly breathe. Properties like this rarely come available. Tour this one-of-a-kind farmhouse today and embrace a lifestyle few ever get to call their own. (id:63008)
52 Ontario Street N
St. Marys, Ontario
An absolutely charming century home, perfectly located in the West Ward of St. Mary's, and within walking distance to core of this vibrant community, which includes the downtown, Grand Trunk Trail, and Hospital. This 1.5-storey home has had numerous recent updates. The main floor includes a large mud-room area, updated kitchen, and spacious open-concept dining and living room, with both areas offering walk-outs to a private deck (2020) with gazebo, and newly fenced rear yard (May 2024), with garden shed. The main floor also features an office/3rd bedroom. The second floor includes 2-piece bath, 2 bedrooms, with a spacious primary, that includes a wall-to-wall closet. Other features include main-floor laundry (recently relocated), 2 bathrooms (updated in 2022), 3 bedrooms, covered front porch, 2 driveways and detached single garage (new concrete patio-stone flooring, May 2025) that could be converted into a workshop. Some of the many recent updates include windows, wiring, flooring, insulation, drywall (all 2018), kitchen, main floor bathroom (further renovations in 2023), 2nd floor bathroom (new vanity, 2023), plumbing, roof and furnace (2012-2016), and freshly painted interior (August 2025). This special home is a gem! (id:63008)
131 Kitzbuhl Crescent
Blue Mountains, Ontario
Welcome to your turnkey four-season retreat in the heart of Craigleith. This quintessential chalet offers 4 bedroomscomfortably accommodating 10+ heads in beds, as the saying goesalong with 3 full bathrooms. Sold furnished and ready to enjoy, its the perfect escape for family and friends. Ideally located on the Craigleith Ski Club shuttle route, with the Georgian Trail, Circle K, LCBO, Surf & Turf, and Northwinds Beach just steps away, youll be at the center of everything the area has to offer. From paddleboarding and swimming in Georgian Bay to skiing at the local private clubs, every season is accounted for. Meticulously renovated in recent years, this chalet showcases thoughtful updates and quality craftsmanship. Major improvements include a new roof, Maybeck wood siding, soffits and fascia, updated wiring and plumbing, 2 lb spray foam insulation, new exterior windows and doors, and a composite front deck. The kitchen has been refreshed with a new fridge, stove, range hood, and Bosch dishwasher, while the standout addition is the impressive mudroom. Spanning the length of the house, it features LV floors, front and back door access, custom cabinetry, and abundant storage for all your seasonal gear. Inside, the inviting layout is designed for entertaining and relaxation. A functional galley kitchen with quartz counters and island seating makes casual dining easy, while a separate dining room allows for more intimate meals. The cozy living room is anchored by a Jotul wood-burning fireplace. The fully finished basement offers a large bedroom with an additional sitting room, 3-piece bath, sauna, and workout area. Upstairs, three spacious bedrooms accommodate guests, while the bathroom boasts spa-inspired touches including heated floors and a double-head walk-in shower. Outdoors, enjoy a NW facing front veranda, your very own putting green, multiple seating areas for relaxation, and a spacious back deck with a hot tub and firepit perfect for year-round enjoyment. (id:63008)
147 Farley Road
Centre Wellington, Ontario
Bright, stylish, and designed for modern living, this 1,913 sq ft home features an open-concept layout that seamlessly connects the living, dining, and kitchen areas. The contemporary kitchen offers sleek finishes and a large island, perfect for family life and entertaining. Upstairs, three generous bedrooms include a primary suite with a luxurious soaker tub, creating a private retreat. With a double garage and an unfinished basement with plenty of potential, this home combines comfort, style, and functionality in an ideal Centre Wellington location. (id:63008)
103 Surrey Street E
Guelph, Ontario
Welcome to 103 Surrey St E, a beautifully renovated century home nestled in one of Guelph's most desirable locations, just a short stroll from the vibrant downtown! This 3-bedroom gem is the perfect blend of historic charm & modern updates! Upon entry, you're greeted by a bright & airy living room, featuring solid hardwood floors & multiple windows that flood the space with natural light. The living room flows effortlessly into a spacious dining room, ideal for hosting family gatherings or dinner parties with friends. The eat-in kitchen is a showstopper with fresh white cabinetry, a beautiful backsplash & stainless steel appliances. The charming wainscoting adds character & direct access to the deck makes outdoor entertaining a breeze-perfect for BBQs with friends & family. Upstairs, you'll find 3 spacious bedrooms, all with hardwood floors, high baseboards & large windows that invite abundant natural light. The modern 3-piece bathroom features a sleek vanity & convenient stackable laundry. With room to add a 4th bedroom & zoning that allows for future possibilities, this home offers incredible flexibility! The property also includes a detached garage at the back, perfect for additional storage or parking. The home has been mechanically updated, including a newer furnace, wiring, windows & plumbing, along with cosmetic upgrades such as the kitchen, bathroom & flooring. This property's location is unbeatable. Its just a short walk to downtown Guelph offering an array of restaurants, boutique shops, nightlife & more. For commuters, the GO Train station is within walking distance. You're also just steps away from the University of Guelph, making it ideal for students or parents of students. Local gems like Sugo on Surrey & Zen Gardens are at your doorstep! (id:63008)

