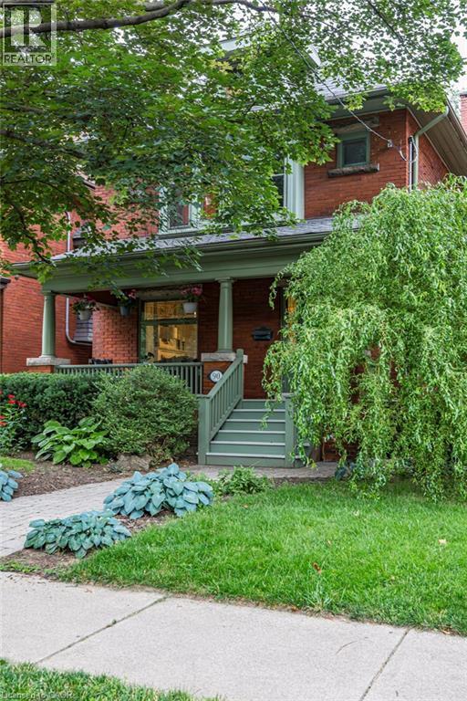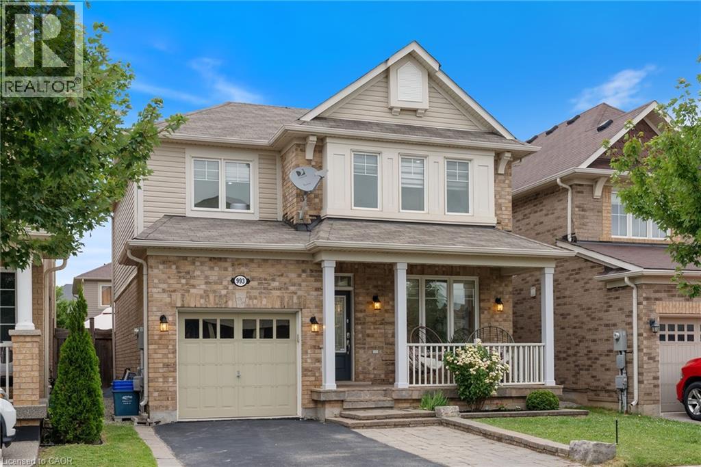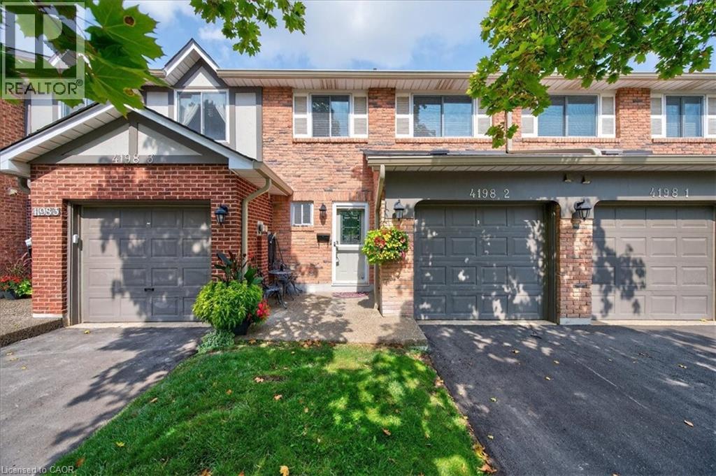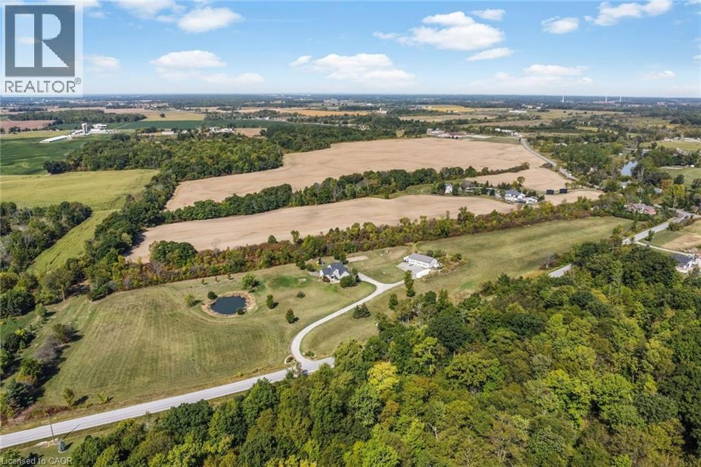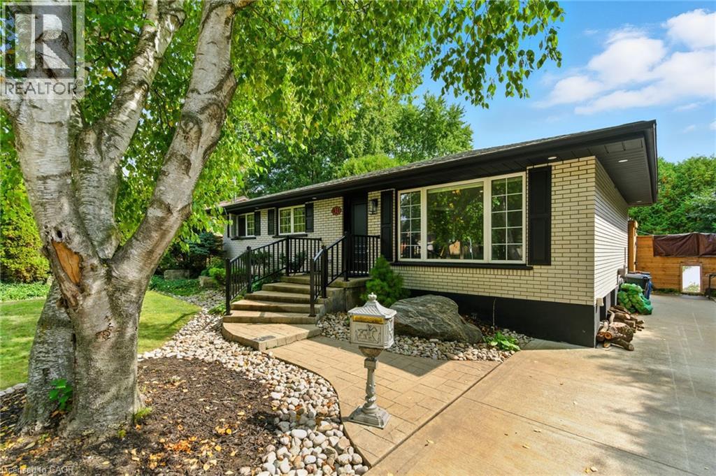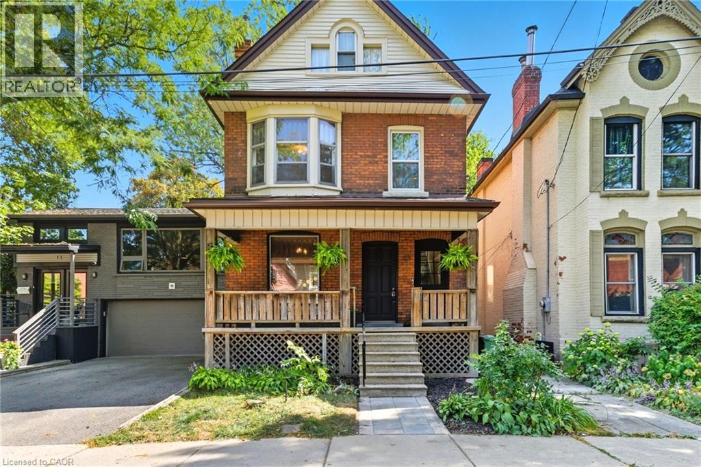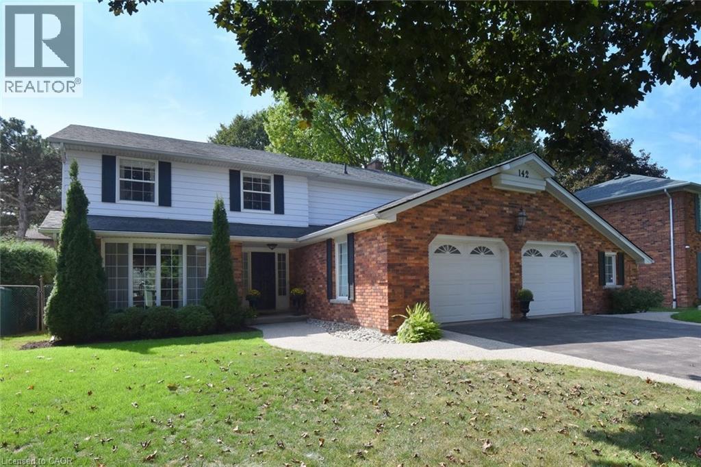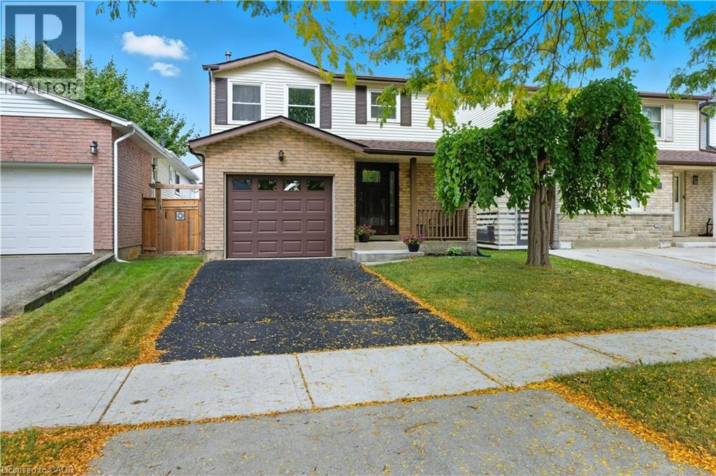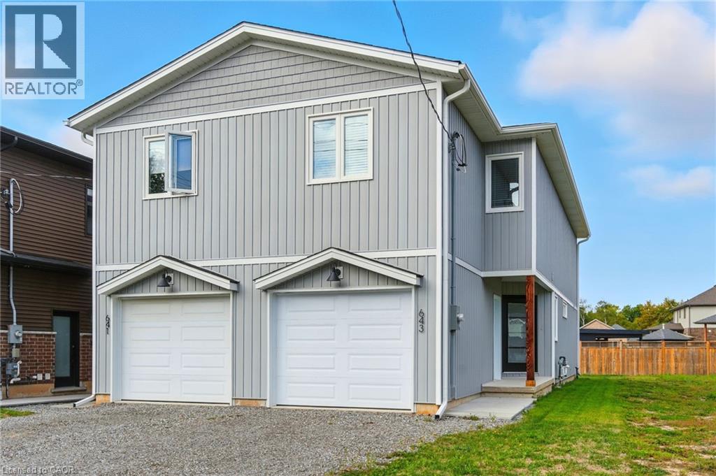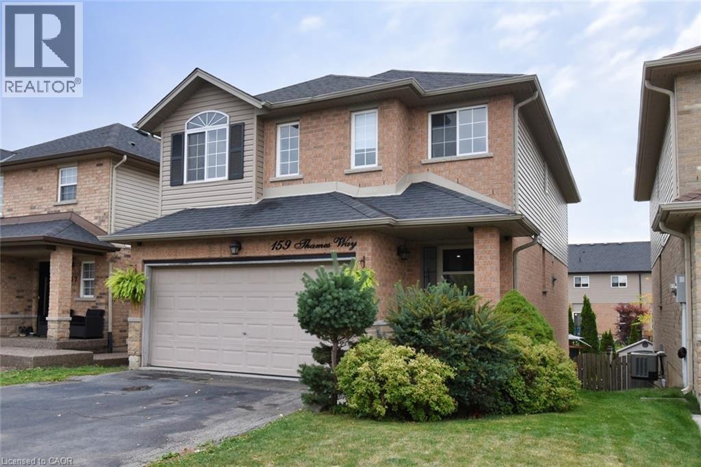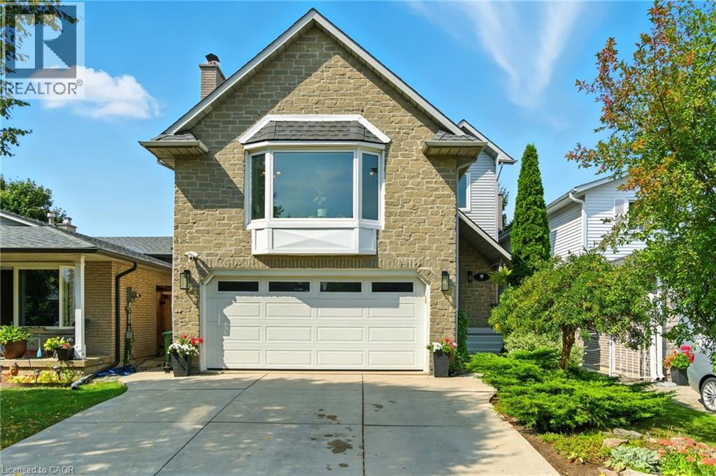90 Blake Street
Hamilton, Ontario
Sought-after South Hamilton neighbourhood with wide streets, loads of mature trees and inviting front porches. This large 2.5 storey home is yours to discover. Creative financing is available too. Featuring a spacious foyer, 9” ceilings, large principal rooms and wide windows – light flows nicely to each separate living space. This home has been well maintained and updated over the years. The spacious eat-in kitchen offers a Butler’s Pantry style bump out providing even more storage and working space. Upstairs on the 2nd floor the former 4th bedroom has been opened up to provide a sprawling Primary Bedroom suite. With lots of room for closets, storage or a quiet place to curl up with a good book. All bedrooms on the 2nd floor are well proportioned with the 3rd bedroom offering a walk-out to an elevated “Juliette” balcony overlooking the rear gardens. With so much potential, the 3rd floor, with 2-pc powder room, could be the new location for a Primary Bedroom, teen retreat, or family room. The lower level has a separate side entrance and good ceiling height offering potential to put in a full in-law suite or additional entertainment space. The composite rear deck is the perfect spot to entertain. Enjoy peace and tranquility from your hot tub as you immerse yourself in nature with all the mature trees in your extra deep lot. A great location close to all amenities, good schools, hospitals, parks and trails. (id:63008)
993 Whewell Trail
Milton, Ontario
Welcome to this stunning detached home in Willmott, one of Milton’s most loved neighbourhoods. Offering 1,599 sq ft plus a finished basement with in-law suite potential, this home blends thoughtful upgrades with everyday comfort. Inside, you’re greeted by 9-ft ceilings, new pot lights, and modern dual-layer zebra blinds on every window. Fresh flooring carries throughout, while the upgraded kitchen features granite counters—perfect for family meals or entertaining. A versatile second-floor family room provides extra living space for movie nights, playtime, or a quiet retreat. The upper level hosts 3 bedrooms, highlighted by a spacious primary suite with walk-in closet and a private ensuite—your own sanctuary at day’s end. Two fully renovated bathrooms add modern style and convenience to the floor. The finished basement is a real standout, complete with full kitchen, living area, bedroom, and bathroom—ideal for guests, extended family, or independent teens. Step outside to a fully fenced yard with stone patio, great for summer BBQs, and enjoy your morning coffee on the welcoming front porch. The widened interlock driveway and inside garage access add practicality to this move-in ready home. Located just steps from Milton District Hospital and close to everyday shopping and dining, the area also boasts endless outdoor amenities—Milton Community Park, Sunny Mount Park, splash pads, sports fields, trails, and dog parks. Commuters will appreciate the easy access to Milton GO Station and major highways. Beautifully upgraded, carefully maintained, and perfectly located—this is Milton living at its finest. (id:63008)
4198 Longmoor Drive Unit# 2
Burlington, Ontario
Beautifully Updated Townhome in South Burlington's Longmoor area! Welcome to this meticulous 3+1 bedroom, 2.5 bath home offering a tone of natural light throughout, featuring an updated kitchen with granite countertops, crisp white shaker style cabinetry, and stainless steel appliances. Nicely decorated throughout with well thought out textures and styles. The main level living and dining rooms showcase hardwood flooring, nice accents, crown molding finishes, breakfast bar island off the kitchen and gas fireplace. This floor plan has a great flow that seamlessly transitions to a private outdoor sitting area, complete with mature trees and a spacious common area extension off the back yard. All bathrooms have been tastefully updated! Take a walk to the upper level and be greeted by a huge primary bedroom large enough for a king size bed, a rarity for these style of townhomes! The lower level offers a generous sized recreation room, an additional bedroom or home office space, and a 3-piece bath - the perfect lower level set up for guests, or growing families. Ideally located steps from Iroquois Park just across the street! Close to Nelson High School, shops, restaurants, the Centennial bike path, and Appleby GO station making this the ideal location for commuters! You won't be disappointed, this one truly shows at it's best! (id:63008)
75642 Diltz Road
Wainfleet, Ontario
Welcome to a property that truly has it all. Built in 2002, this spacious home offers 2,670sf above grade + an additional 1,236 in the finished basement—complete with a bar, gym, theatre room, and extra bedrm. Set on 15.5 private acres with no close neighbours, the home features 4+1 bedrooms, 2.5 bathrooms, vaulted ceilings, large windows, and a modern kitchen that walks out to a covered patio, perfect for entertaining. The main floor in-law/guest suite adds flexibility, while a fenced area keeps pets safe. Outdoors, enjoy a lit sand volleyball court, and for hobbyists or business owners, a stunning 2,121sf. heated shop (built 2013) with internet and triple 10’ doors. Move-in ready with countless upgrades, this home is just minutes to Smithville and Dunnville, and 30 minutes to Hamilton—close to schools yet offering peaceful seclusion. (id:63008)
3263 Guyatt Road
Binbrook, Ontario
Welcome to 3263 Guyatt Road — a truly unique rural retreat just minutes from the heart of Binbrook. Nestled on a large, private lot with no rear neighbours and no neighbour to one side, this custom home backs directly onto a serene forest, offering ultimate privacy and a peaceful, naturefilled setting. This thoughtfully designed, newly renovated, home features a full bathroom for every bedroom, with three of the four bedrooms offering private ensuites — perfect for families or hosting guests in comfort. The primary suite is a luxurious escape, complete with a private balcony, spa-like ensuite, and a dry sauna for the ultimate in-home relaxation. With two furnaces and two air conditioners, year-round comfort is ensured. 3 fireplaces: gas, electric, and Wood(perfect for winter) will add to the coziness. The home also features a 2-car garage, a large driveway with ample parking, and a stone and stucco exterior that offers timeless curb appeal, and a fully finished basement for entertaining. The backyard is a dream come true for outdoor living. Enjoy a swim in the above-ground pool, relax under the gazebo, retreat to the detached sunroom/shed, or unwind in the hot tub gazebo with an outhouse-style setup — all while surrounded by tranquil green space. Located just a short drive to Binbrook’s town centre, this property offers the best of both worlds: peaceful country living with convenient access to amenities. A rare and special find in one of the area’s most desirable rural pockets. (id:63008)
31 Varadi Avenue
Brantford, Ontario
Beautifully renovated 5-bedroom, 2-bathroom bungalow in Brantford’s highly desirable Greenbrier neighbourhood. This modern home is move-in ready, with stylish upgrades including sleek quartz countertops, stainless steel appliances, pot lighting, and a carpet-free design throughout. The main floor offers three spacious bedrooms and a bright open layout, while the fully finished basement doubles the living space with a separate entrance, full kitchen, two bedrooms, and in-law suite or rental potential. Perfect for families seeking flexibility or investors looking for income opportunities. Outdoors, enjoy a private backyard oasis featuring a concrete patio, gazebo, and mature trees—an entertainer’s dream. With a wide 67-foot lot and plenty of parking, this home combines comfort, convenience, and opportunity. Close to schools, shopping, and transit. (id:63008)
13 Bruce Street
Hamilton, Ontario
Tucked into the heart of Hamilton’s beloved Durand neighbourhood, this character-filled home blends historic charm with modern potential for a 2-family home, investment property or a canvas for your lifestyle. With the flexibility for a two-family or duplex conversion, plus a finished attic ready to become a loft-style primary suite, creative studio, or cozy guest retreat, the options are endless. Whether you’re dreaming of a space to grow, a home to share, or a project that reflects your individuality, this property adapts to your vision. Providing two front entrances, the main floor showcases a large living room, dining room boasting 9-foot ceilings and character, field windows, a generous sized, eating kitchen, and a three-piece bathroom. Second floor boasts, hardwood flooring through the hallways, two generous size bedrooms, a kitchenette, and a four-piece bathroom. Step outside to a spacious, private fenced yard with bright eastern exposure perfect for morning coffee rituals, backyard gardening, or weekend gatherings under the city sky. In Durand, you’re surrounded by Hamilton’s most eclectic mix of cafés, indie restaurants, galleries, and green spaces all within a walkable, character-rich neighbourhood. (id:63008)
142 Marigold Court
Ancaster, Ontario
One time owner with this lovely 2 storey home on much sought after court location, just steps to Rousseau Elementary School. Boasts 4 bedrooms, 2.5 baths, main floor family room with gas fireplace, updated kitchen, large living room and dining room, main floor laundry, and finished recreation room in the basement with built in bar. This home is completed by beautiful hardwood throughout, an oversized 2.5 car garage, very private fenced backyard and much more. Perfect for your growing family. (id:63008)
56 Muscot Drive
Hamilton, Ontario
Welcome to 56 Muscot Dr, a thoughtfully updated 3-bedroom, 3-bathroom home in a mature, family-friendly Stoney Creek Mountain neighborhood. With new flooring throughout, a bright and functional layout, and a fully finished basement, this home offers the space and flexibility that growing families need. The backyard is an extension of your living space, featuring a charming pergola and a natural gas hookup for the BBQ—perfect for hosting family and friends. Surrounded by established schools, Valley Park Recreation Centre, convenient shopping, and quick highway access, this home blends comfort with everyday practicality. Please note: the property is linked to the neighbor via an underground 2x4. (id:63008)
643 Clare Avenue
Welland, Ontario
Welcome to this beautifully built 2023 semi-detached home in the heart of North Welland. Offering over 1,300 sq ft above grade, this modern 3-bedroom, 3-bathroom home is perfect for first-time buyers and savvy investors alike. The bright and open-concept main floor features a spacious living area, eat-in kitchen, and a convenient 2-piece bath. Upstairs, enjoy a large primary bedroom with walk-in closet and private ensuite, plus two additional bedrooms, full bath, and second-floor laundry. The deep 135 ft lot provides room to relax or entertain, with private single-wide parking and attached garage. The full basement is ready for your personal touch—create additional living space, a rental suite, or home office. Located in a prime North Welland neighbourhood, you're just minutes to schools, shopping, highway access, and everyday essentials. Move-in ready and vacant—immediate possession available! (id:63008)
159 Thames Way
Hamilton, Ontario
Welcome to 159 Thames Way, a beautifully updated 4-bedroom, 4-bath family home in the desirable Mount Hope area. Just minutes from city amenities, parks, schools, and major commuter routes, this property blends comfort, style, and practicality. The open concept main floor features luxury vinyl flooring, a stunning kitchen with granite countertops, custom pantry, and stainless steel appliances (2023), plus a renovated powder room. The roof was replaced in 2021, and the attic Blown in insulation has been topped up for energy efficiency. Upstairs, you’ll find 4 spacious bedrooms and two 4-piece baths, perfect for family living. The fully finished walkout basement offers a large rec room, laundry/utility room, and an updated 2-piece bath. Outside, enjoy a Covered hot tub (2019) and backyard playset (2022) — ideal for entertaining, relaxing, or family fun. Additional updates include a front door with custom insert and side light, EV wiring in place, and conveniently located just steps away from the Community park making it perfect for families. This move-in-ready home has been thoughtfully upgraded and is ready for its next family to enjoy. (id:63008)
10 Millpond Place
Hamilton, Ontario
Beautifully updated three-bedroom home on Hamilton Mountain, offering nearly 2,200 square feet of living space! Tucked away on a quiet family-friendly dead-end street, this home is steps from St. Teresa of Calcutta Catholic Elementary and Lincoln Alexander School, with a scenic walking trail at the other end. Just minutes to the Linc, Red Hill, shopping, transit, and more—this location truly has it all. Inside, the home features a large family room with cathedral ceilings, a wood-burning fireplace, and abundant natural light—perfect for relaxing or entertaining. The main level also offers hardwood floors, a spacious living and dining area, kitchen with stainless steel appliances and a centre island, plus a powder room, all designed for comfort and convenience. Garden doors lead out to the maintenance-free yard, where you’ll enjoy a large composite deck with glass railings, a covered hot tub area, a propane firepit, and a natural gas line for your BBQ or future outdoor kitchen. Upstairs, the spacious primary bedroom features a walk-in closet and three-piece ensuite, complemented by two additional generously sized bedrooms and a four-piece main bathroom, all equipped with custom blackout blinds. Plenty of natural light and thoughtful finishes make the upper level comfortable and functional. The basement provides a flexible living space with separate entrance and drywall already in place, ready for your personal touches. Parking and storage are a breeze with a double-car garage featuring 60-ampa service and an electric car charger, plus a concrete double-wide driveway. Updates include roof (2020) Fridge and Stove (2023), a tankless water heater (2022), and new A/C (2022) for added peace of mind. Don’t be TOO LATE*! *REG TM. RSA. (id:63008)

