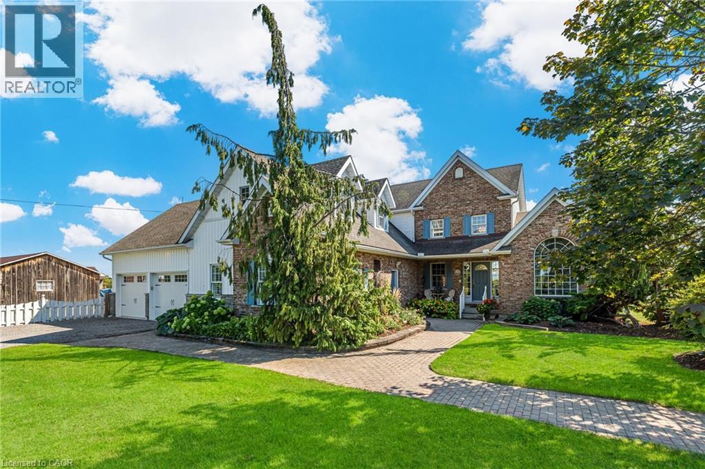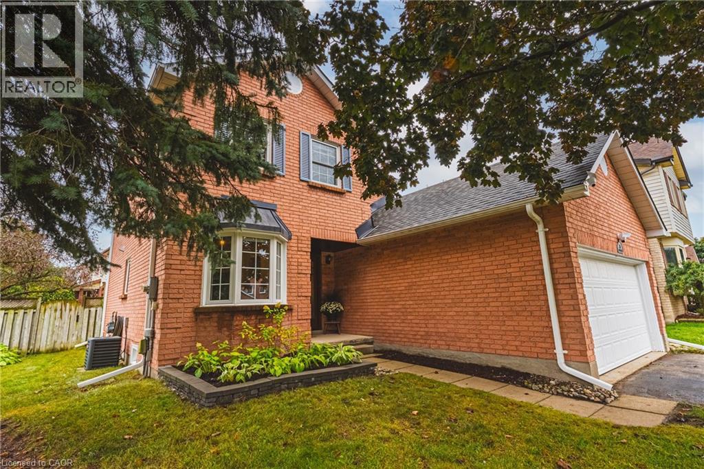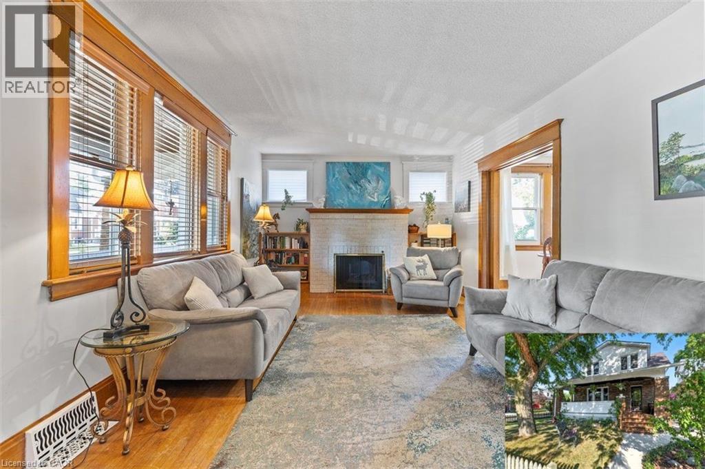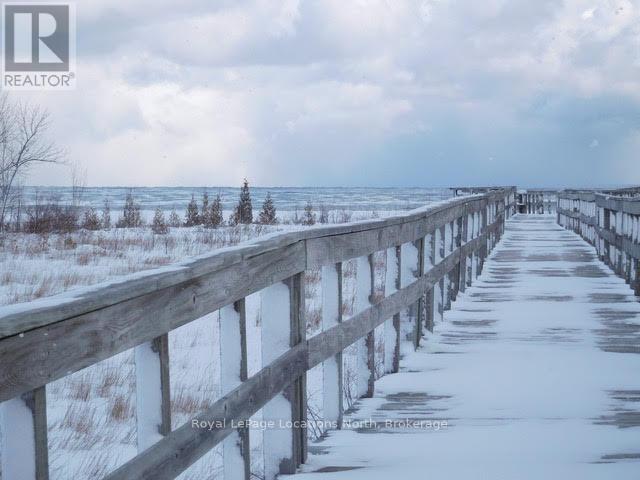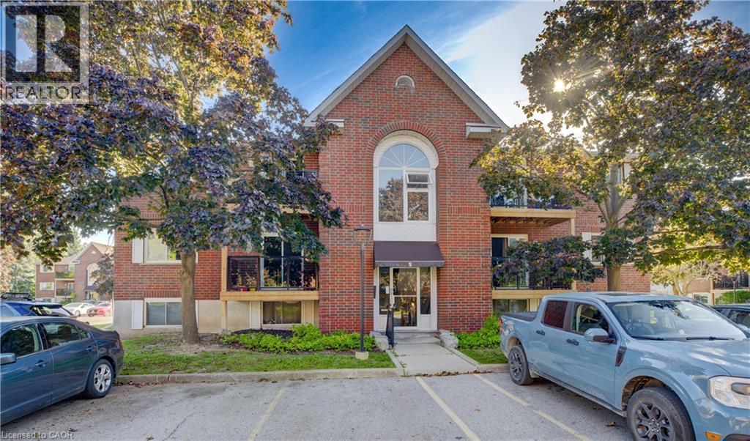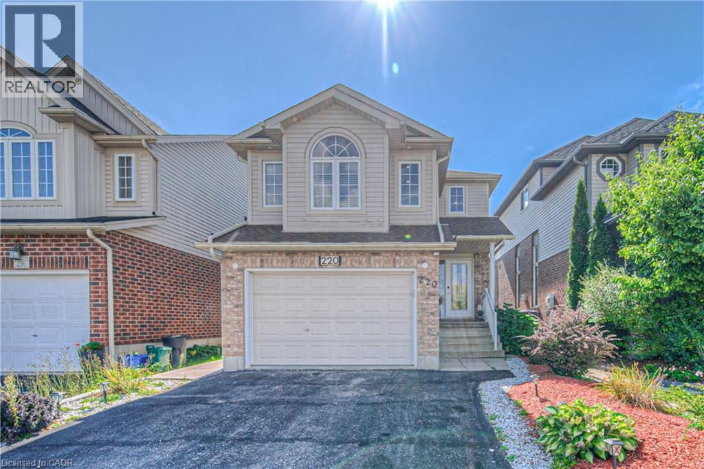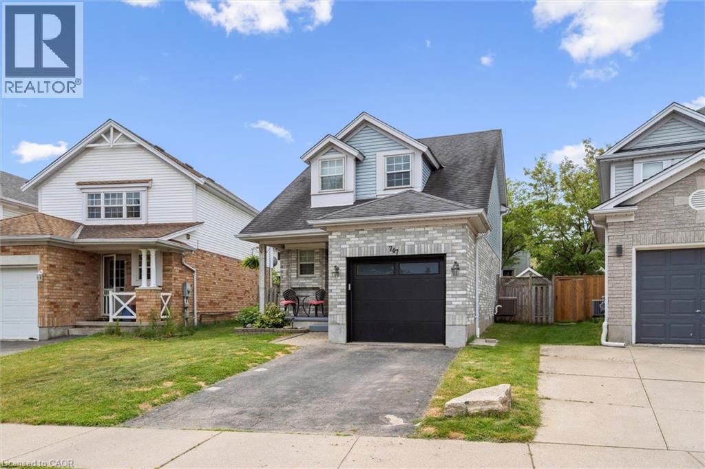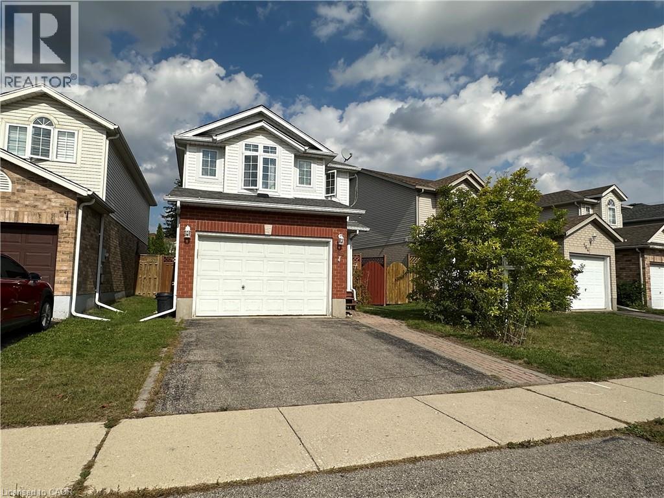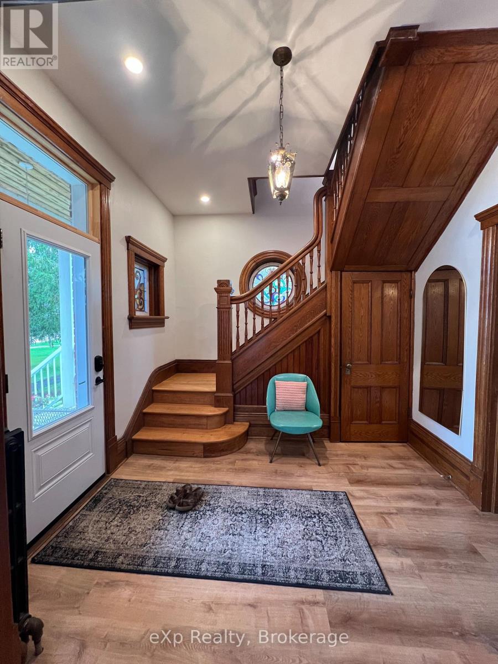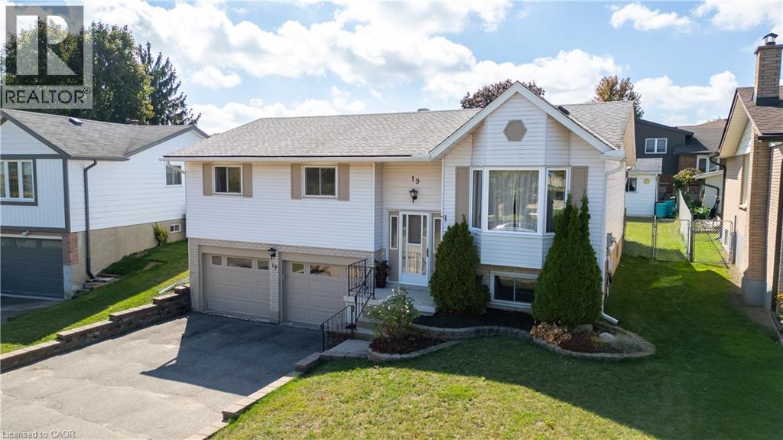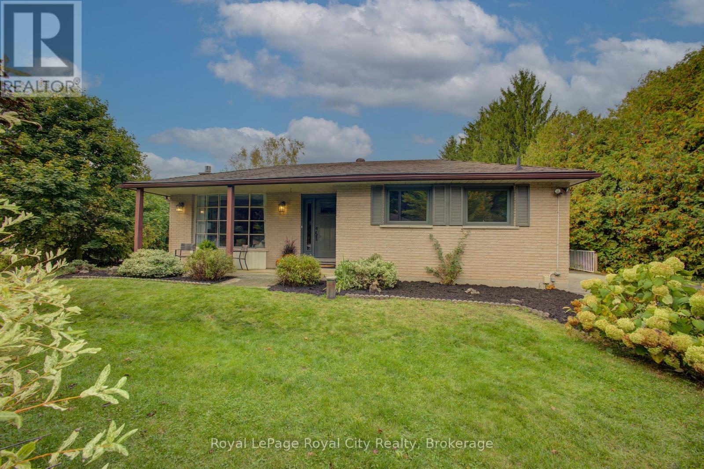1053 Line 3 Road
Niagara-On-The-Lake, Ontario
Beautifully maintained custom 2-storey home situated on 2 picturesque acres, surrounded by vineyards! This 3368sqft home showcases several living spaces, ideal for multi-generational & growing families. Welcoming front porch leads into a spacious foyer. French doors open into a lovely den/music room with a cathedral ceiling and a large window overlooking the landscaped front yard. The living room has a focal fireplace, flanked by beautiful windows. This house is designed for entertaining. The kitchen is the centre of the home. Sit down and sample a glass of local wine at the oversized centre island and enjoy an amazing meal with family and friends in the formal dining room. Generous main floor laundry room opens opens to screened-in15x14 porch and to a separate covered deck, ideal for barbecuing in any weather. The main floor also includes a two piece guest bathroom, and the primary bedroom suite with double entry doors, walk-in closet and updated 3-piece ensuite bath. Stand-alone glass shower with rain shower head for the perfect spa experience. Spacious mud room off of the 2 car garage has large double closets and leads into a very spacious office with separate entry. Primary bedroom/ensuite/office have California shutters. On the second floor, two bedrooms share a generous jack and jill bath, each with their own vanity. The second bedroom has a gorgeous window seat overlooking the backyard and the lush surrounding vineyards. The third bedroom, upper hall and stairs showcase brand new carpeting. The second floor also includes a huge bonus room, as well as a large dressing room custom furnished by Closets By Design. The basement is the perfect in-law suite with over 1300 sqft of living space, private entrance, and brand new flooring, gas fireplace and all new kitchen appliances! New furnace and hot water heater as well. 40x60 machine shed has 2 large bays perfect for large vehicles and equipment. One side also serves as a workshop with heated floors and washroom. (id:63008)
35 Cowan Boulevard
Cambridge, Ontario
Imagine the peace of mind of moving into a home where all the major updates are already done—welcome to this beautifully maintained 3-bedroom, 3-bathroom home in one of the area’s most desirable neighborhoods. From the moment you step through the gorgeous front door, you’re greeted by a warm and welcoming foyer. The kitchen offers exceptional storage and two separate dining spaces—ideal for casual meals or hosting family gatherings. Sunlight floods the main floor, highlighting the cozy living room with its charming fireplace and striking ceiling beams. Convenience is key here, with main-floor laundry and a bathroom just steps away. Upstairs, the spacious primary suite features its own private bath, while two additional bedrooms and a full bathroom provide comfort for family or guests. The finished basement expands your living space with a recreation room, a second fireplace, and a flexible office area. Step outside to enjoy your private backyard oasis, complete with a deck, garden shed, raised planter box, and a concrete pad ready for seating or entertaining. This home perfectly blends style, function, and comfort—all in an unbeatable location close to everything you need. Updates you’ll appreciate: Roof (2018) A/C (2018) All windows & exterior doors (2019) Furnace (2020) Deck (2021) Wood-burning fireplace (2021) Water softener – rebuilt (2023) Don’t miss your chance to own a move-in ready home with peace of mind for years to come! (id:63008)
456 Waterloo Street S
Cambridge, Ontario
Over $110,000 in upgrades have transformed this South Preston (Cambridge),brick 2-storey into a home that blends timeless character with modern comfort. From the new roof and soffit to the thoughtfully designed main floor addition with private bedroom or office, 3-piece bath, and its own entrance, every detail has been considered. Curb appeal shines with classic brick accented by newer windows and a touch of white siding, all on a sunny corner lot with a covered front porch stretching across the front of the home. Inside, rich original hardwood trim, hardwood floors, and a wood-burning fireplace create a warm, inviting living room. Sliding glass doors connect the living, dining, and kitchen areas, making entertaining effortless. Upstairs offers three spacious bedrooms with soaring ceilings, hardwood floors, neutral tones, and bright windows, along with a well-appointed 4-piece bath. The fully finished basement provides additional living space with cozy carpeting, another bedroom, a 3-piece bath, and a separate side entrance — ideal for extended family or income potential. Located just minutes from Hwy 401, within walking distance to Preston High School, Preston Public School, and scenic trails along the Grand River, this home offers the perfect combination of comfort, convenience, and charm. (id:63008)
639 Johnston Park Avenue
Collingwood, Ontario
SEASONAL SKI RENTAL -- Available December 1, 2025 to April 15, 2026 (Dates Flexible). Welcome to this bright and beautifully maintained top-floor condo in the highly desirable waterfront community of Lighthouse Point. This fully furnished, two-bedroom, two-bathroom unit offers a warm and inviting space to enjoy the winter season in Collingwood. Freshly painted and thoughtfully updated, the condo features an open-concept kitchen, dining, and living area with walk-out to a oversized balcony equipped with a gas BBQ. From this elevated vantage point, enjoy unobstructed views of Georgian Bay, ski hills, and the areas famous sunsets, all overlooking a peaceful conservation area.The modern kitchen has been renovated with granite countertops, a glass tile backsplash, and stainless steel appliances, offering both style and functionality. The primary bedroom features a queen bed and a renovated private ensuite, while the second bedroom and full guest bath provide comfort and flexibility for family or guests. Lighthouse Point offers a true resort lifestyle with outstanding amenities, including an indoor saltwater pool, hot tubs, fitness centre, sauna, gym, games room, holiday parties/events and more. Take advantage of the scenic waterfront walking trails that wind through this quiet, well-maintained community. Located just a minutes away from Blue Mountain, Private ski clubs, downtown Collingwood, and local hiking and snowshoeing trails, this property is ideally situated for anyone looking to enjoy a full winter experience in Southern Georgian Bay. No smoking or vaping. No parties. A family pet may be considered. Secure your ski season rental now and spend the winter in one of Collingwood's most sought-after waterfront communities! (id:63008)
565 Greenfield Avenue Unit# 503
Kitchener, Ontario
Updated and spacious, 2 bedroom 1 full bath unit available immediately. Updates include newer stainless steel kitchen appliances in an all white kitchen with backsplash & under cabinet lighting, in suite laundry, modern pot lights, newer flooring, and gleaming tile 4 pc bath. This unit comes along with 1 outdoor parking space. Conveniently located walking distance to LRT, bus route hub & highways. Shopping, restaurants, grocery and more are a short walk away on Fairway rd. Book your showing today (id:63008)
220 Sienna Crescent
Kitchener, Ontario
This beautiful 3-bedroom, 4-bathroom home offers 2,364 sq. ft. of finished living space with thoughtful upgrades throughout. Step inside to a bright, carpet-free main floor featuring a large living room, and a dining area seamlessly connected to the open-concept kitchen. Perfect for entertaining, the kitchen boasts granite countertops, stainless steel appliances, a stylish backsplash, a center island, and a breakfast bar. Just a few steps up, you’ll find the spacious family room with vaulted ceilings, creating a warm and inviting gathering space. Second floor boasts a full bathroom plus the primary bedroom has a 3 piece ensuite. The finished basement is a showstopper—complete with a home theatre, a large rec room (or potential bedroom), a full bathroom and a bonus walk-in closet for extra storage. Outside, enjoy your fully fenced backyard with an oversized deck (2019)—ideal for summer gatherings. The home also offers an oversized 1.5-car garage with inside entry and exterior man door, plus a double-wide driveway with 3 parking spaces. Recent updates include: Dishwasher (2025), Furnance (2025), Bathrooms upstairs (2024), Pot lights (2022), Roof (2021), Designer glass insert (2021), NEST doorbell & thermostat (2018), A/C (2017) Located in the highly desirable Huron Park neighborhood, this home has no rear neighbours. Short walk to grocery stores, transit, schools, shopping, RBJ Schlegel Park, Huron Natural Area, and trails. Quick access to Hwy 401, Conestoga College (7 minutes), and local universities (15 minutes) makes this location unbeatable. (id:63008)
747 Fairway Court
Kitchener, Ontario
Ideally situated on a quiet court near Chicopee Ski Hill. With quick access to the 401, Fairview Mall, trails and so much more the location couldn’t be better. Striking curb appeal for this well cared for 3 bedroom, 4 bathroom spacious home set on a large pie shaped lot. Plenty of features including bright white kitchen with granite counters, undermount sink, backsplash and appliances included, large dinette with walkout to a large deck, finished basement with a recroom, laundry room and storage and 3 bedrooms up including a large primary suite with a fireplace, walk-in closet and 3 piece ensuite. Some upgrades include furnace and air conditioning in 2018, new garage door and front entry door plus lots of newer flooring,, decor and fixtures. Arrange your viewing today. (id:63008)
158 Wilderness Drive
Kitchener, Ontario
FULLY FINISHED BASEMENT! Minutes to Sunrise Center Shopping & Restaurants, 2 Hwy 8 exits, 2 Schools, Playgrounds, a Bus Route (GRT), between two Community Centers (yes, two), Only 3-minute access to the Conestoga Expressway, and much more! Welcome to a beautiful, an immaculate, 34 ft detached home with 3 Bed, 2.5 bath, 1.5 garage, Double drive way, a fully finished basement available for sale in the highly desirable, family friendly neighborhood of the Kitchener. Carpet free main floor features its fully fenced yard, extensive decking with natural gas bar-be-que hook-up & low maintenance gardens, this home offers tranquil space & grace for fun-filled family gatherings. Numerous upgrades & updates including:new washer 2025, fresh designer decor 2016, water softener 2016, central air conditioning 2013, gas-fired hot water tank 2010 & 30-year roof in 2010. No rental equipment. New painting on decks. This gorgeous Family Home with its spacious open concept quartz countered kitchen, natural gas hook-ups for stove & dryer & hardwood flooring is just ready & waiting for a bright young couple, a young growing family and/or fussy empty nesters. (id:63008)
703 Frank Street
South Bruce Peninsula, Ontario
Welcome to this beautifully renovated two-floor apartment in a stunning century home in Wiarton. This unique 2+ bedroom, 2 bathroom rental blends modern comfort with timeless character, offering a rare opportunity to live in a space that's as rich in history as it is in charm. Step inside to discover warm radiant heating, elegant original stained glass windows, and refinished heritage details throughtout. The spacious main floor features a bright and airy layout, perfect for entertaining or relaxing, while the upper level offers added privacy and flexible living space - ideal for a home office, guest room, or cozy reading nook. Enjoy your morning coffee on the front porch, and unwind in the evening on your balcony overlooking the breathtaking waters of Georgian Bay. Thoughfully update from top to bottom, this apartment maintains its old-world character while offering the convenience of modern amenities. Located just steps from downtown Wiarton, parks, shops, and the waterfront, this home is perfect for anyone looking to enjoy the charm of small-town living with natural beauty right at your doorstep. (id:63008)
19 Kesselring Drive
Kitchener, Ontario
Welcome to 19 Kesselring Drive! This lovely move-in ready 3 bedroom, 2 bathroom raised bungalow is in the quiet, family-friendly Country Hills West neighbourhood. The main floor highlights a newly renovated open concept floor plan featuring modern light fixtures, a brand-new metal and glass banister. The bright living room is filled with an abundance of natural sunlight from the bay window, or the use of the updated pot lights in the evening hours throughout. The heart of the home features newly painted two-toned kitchen cupboards, complete with new stainless-steel appliances including a dishwasher and a wood-top island, perfect for cooking, entertaining or family gatherings. The dining area offers sliding doors leading to a covered wood deck and stone patio. The 3 bedrooms are spacious all with large windows and a closet. The fully finished basement provides even more living space with a rec room, a bonus room, a 2-piece bathroom, laundry, and a crawl space under the stairs and foyer for added storage. The double car garage is large and has space for a workshop and features entry access from the basement. The backyard is a flat, fully fenced, and features gardens, a 16’ x 12’ shed with hydro, double doors, and plentiful storage space. This home blends modern updates with functional design, making it an excellent choice for families or first-time buyers. Do not miss the chance to call this property your own. Book your private showing today! (id:63008)
103 Mcgowan Street
Centre Wellington, Ontario
Tucked into one of Elora's most welcoming neighbourhoods, just steps from the trail and minutes from the charm of downtown, this thoughtfully updated bungalow offers comfort, style, and simplicity in equal measure. Intelligent updates and timeless finishes create a space that's both functional and beautiful - from quartz countertops and custom cabinetry to hardwood floors, curated lighting, and motorized window coverings. The open-concept kitchen, dining, and living areas flow seamlessly to a private deck with retractable shades and a Hydropool hot tub - perfect for quiet mornings or relaxed evenings. The insulated garage with built-in shelving and workshop space adds versatility, while board and batten accents, upgraded bathrooms, and interlock walkways reflect the care poured into every detail. Downstairs, a fully finished basement offers even more living space, complete with a bedroom, full bathroom, gym, cozy family room with fireplace, and a sprawling rec room. Whether you're starting a new chapter or simply seeking a home that lives well in every season, this Elora gem delivers low-maintenance living with high-impact style. (id:63008)
330 South River Road
Centre Wellington, Ontario
---Welcome to this charming 3-bedroom, 2-bathroom bungalow, perfectly situated on an **oversized lot** that offers ample space for outdoor activities and future possibilities. The property also features a fantastic **separate garage/shop**, providing a dedicated space for hobbies, vehicle storage, or a workshop. Step inside and discover the heart of the home, a **large eat-in kitchen** that's ideal for family meals and entertaining. With plenty of room for a dining table, this bright and open space is perfect for both everyday living and special occasions. The main floor features three comfortable bedrooms and a full bathroom, providing a great layout for families or those who need a home office or guest room. Downstairs, the **finished basement** offers a versatile space that can be transformed into a cozy family room, a home gym, a play area for kids, or a private retreat. A second full bathroom on this level adds convenience and functionality. The expansive backyard is a blank canvas, ready for you to create your dream outdoor oasis. Whether you envision a beautiful garden, a large deck for summer barbecues, or a safe and spacious play area for children, this lot has the space to bring your vision to life. This home combines classic bungalow charm with the modern features and space you're looking for, including the valuable addition of the separate garage/shop. It's an opportunity to own a property with both a comfortable interior and an incredible, spacious outdoor area. Please note: **the garage is not at the driveway it is located in the yard. One side drive in bay door one side workshop** (id:63008)

