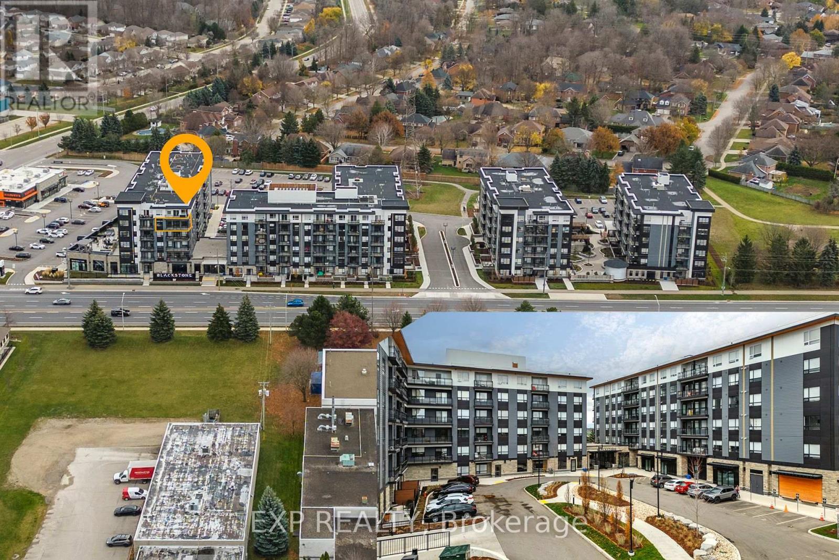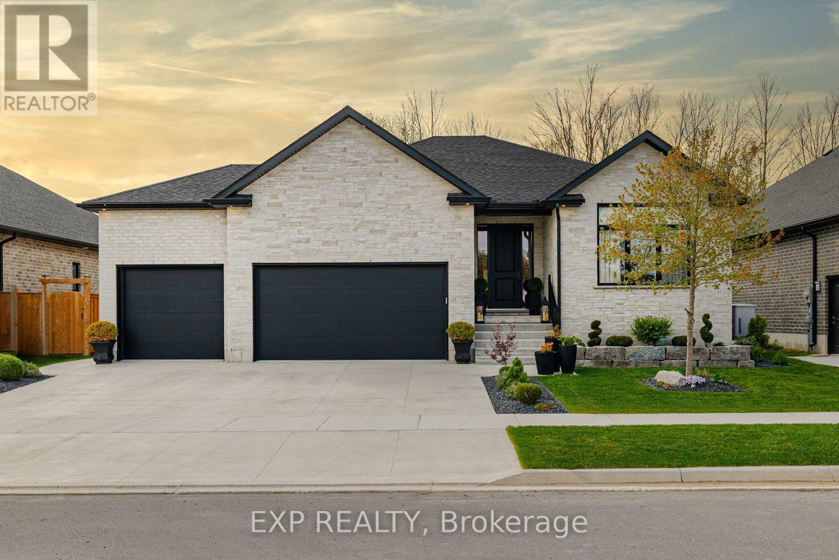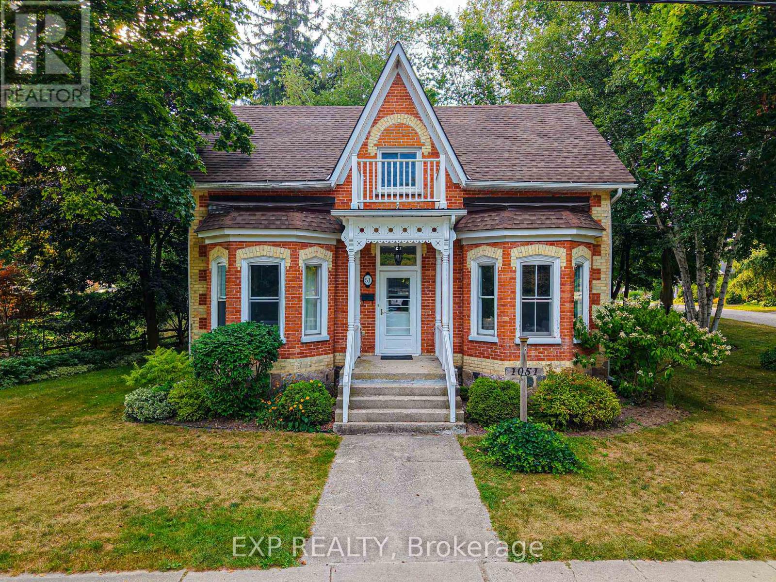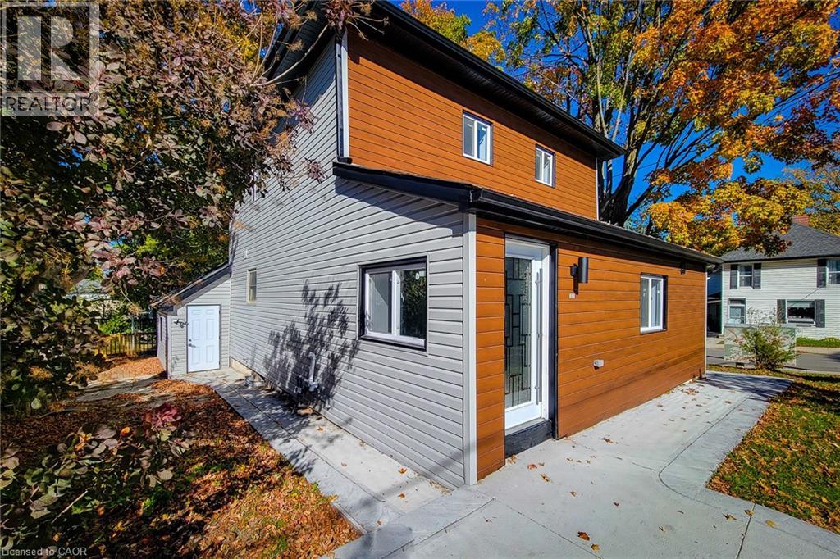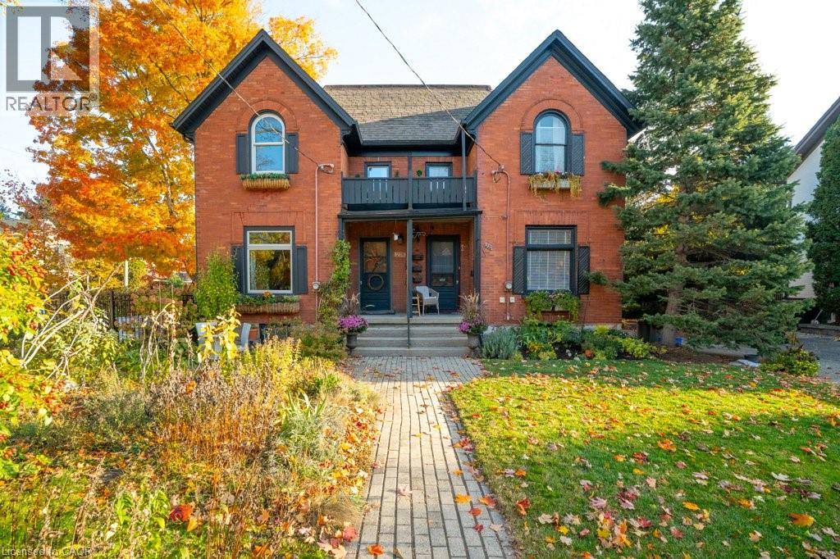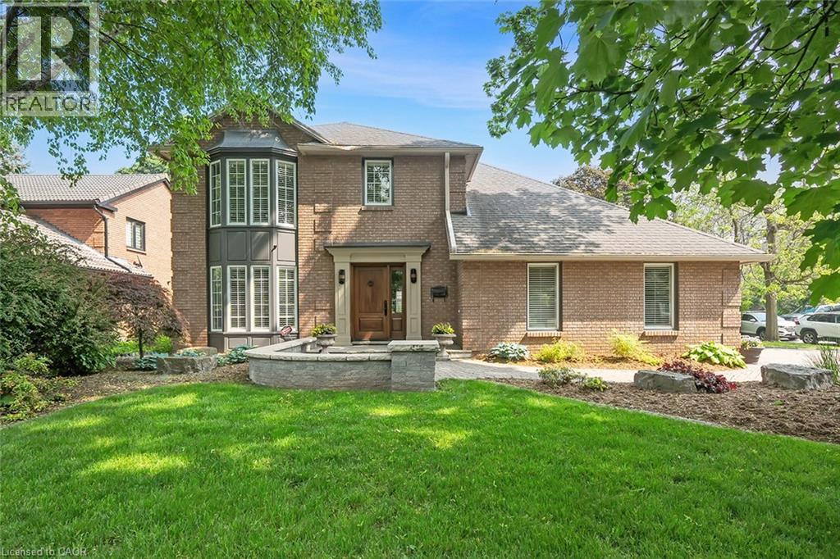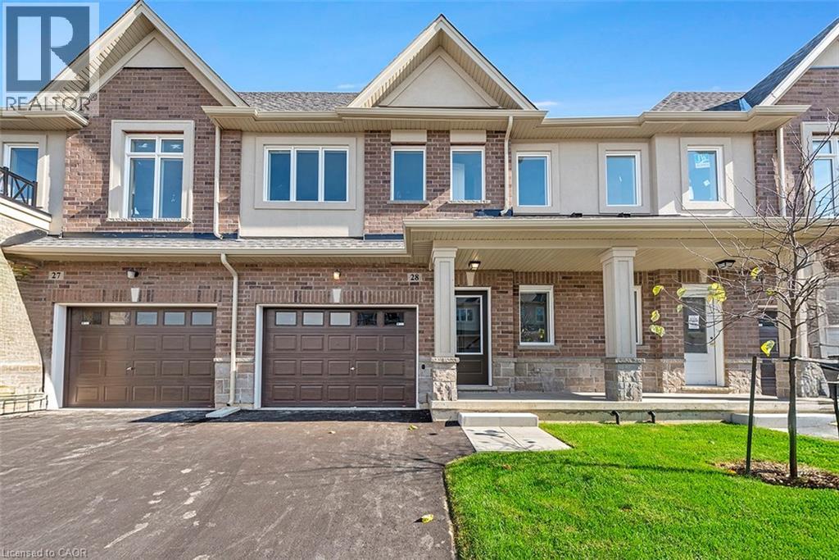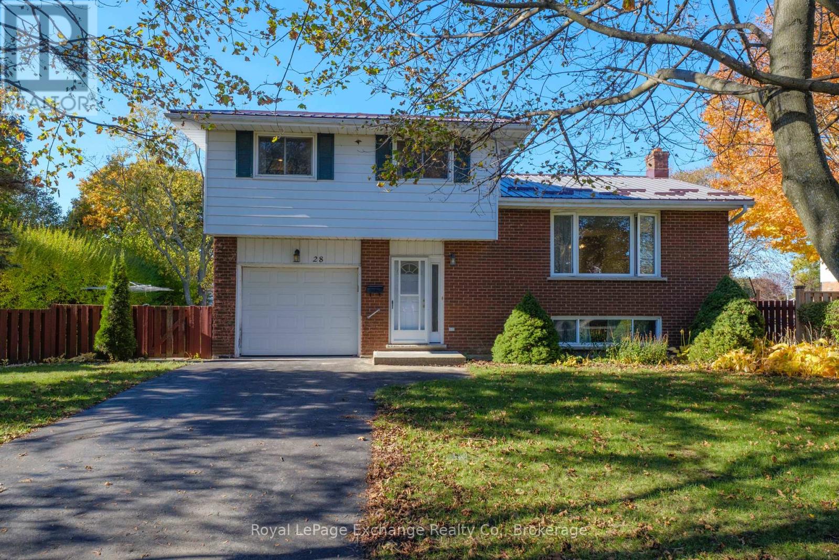501 - 255 Northfield Drive E
Waterloo, Ontario
Experience contemporary living in the heart of Waterloo at Blackstone Modern Condominiums. This 4-year-old corner unit features a sun-filled open-concept design with 2 bedrooms, 2 bathrooms, and walk-in closets with organizers in both bedrooms. Luxury blinds adorn every window, and the balcony offers breathtaking unobstructed views. With low maintenance fees and a prime location near top schools, four parks within 20 minutes, doorstep transit, and nearby safety amenities including fire, police, and a hospital just 6.1 km away this modern urban retreat is perfect for families seeking comfort, convenience, and recreation. (id:63008)
41 Gilmer Crescent
North Perth, Ontario
41 Gilmer Crescent is a beautifully crafted 5-bedroom, 3.5-bathroom home offering nearly 4,000 sq. ft. of thoughtfully designed living space. With two full kitchens and two ensuites, it's perfect for multigenerational living or added flexibility. The main floor features an expansive living room with 10' coffered ceilings, a beautifully appointed kitchen with quartz countertops and backsplash, a large island, a built-in coffee/appliance nook, and an adjacent dining area. Three spacious bedrooms include a luxurious primary suite with a 4-piece ensuite, walk-in closet, and access to a back porch overlooking the golf course. The oversized triple-car garage includes an in floor drain, man door and separate set of stairs leading to the basement. The fully finished walk-out basement offers incredible potential with a second full kitchen with 10' island, dining area, large rec room, two bedrooms - one with a private ensuite, and plenty of storage in the utility area. This home's additional features include 9' ceilings on both the main level and basement, complemented by 8' doors and 7.5" baseboards. There is Sonopan soundproofing panels between levels, in-floor heating in the basement (two zones), a Generac generator, upgraded appliances, and a fully fenced and landscaped yard. Backing onto the green of Listowel Golf Club's Vintage Hole 8, this home offers serene sunset views and a tranquil setting. Situated on a quiet, family-friendly crescent, this residence combines luxury, comfort, and functionality. (id:63008)
1051 Gibson Street
Howick, Ontario
Charming 1890 Century Home on an Oversized Corner Lot in Wroxeter! This 3-bedroom, 2-bathroom home offers timeless character with original woodwork and architectural details across 1 stories. The main floor is practical and well-laid out for daily living, consisting of a family room, living room, dining room, kitchen, and laundry while the upper level offers flexible space for bedrooms, an office, or more. Sitting on 0.32-acre lot (13,928 sq ft), this property boasts mature landscaping, endless potential for gardens or outdoor living, and a detached double car garage heated by a wood stove perfect for a workshop or year-round projects. A rare chance to own a piece of local history with room to grow update to your taste while preserving its original charm! (id:63008)
170 Benton Street S
Kitchener, Ontario
Imagine decorating your new space for the holidays and starting the new year in a walkable downtown location with everything at your doorstep. This bright and welcoming 2 bedroom, 2 bathroom semi-detached home features a light-filled open-concept main floor that’s perfect for cozy nights in or hosting friends. Upstairs, both spacious bedrooms are large enough for king-sized beds, providing flexibility for a home office, guest space, or shared living. The balcony includes a gas BBQ hookup, making grilling easy and enjoyable all year round. One of the standout features is the oversized garage — a dream for anyone who wants extra space. Whether you're into hobbies, crafts, a home gym, or need storage for bikes, tools, or seasonal gear, there’s still plenty of room to park your car comfortably. With an incredible Walk Score of 96, this location allows you to enjoy downtown Kitchener living at its finest. Walk to Victoria Park, the Iron Horse Trail, restaurants, cafes, shops, the market, entertainment, and transit — all while being tucked on a quiet and charming street. Exterior maintenance, including snow removal and landscaping, is managed through the condo fee, creating a low-maintenance, turnkey lifestyle or investment opportunity. Whether you're looking to move in quickly, invest in a sought-after rental area, or simply embrace urban living, 170 Benton Street delivers on lifestyle, convenience, and value. This home is also an ideal turnkey investment. The condo fee covers all outdoor maintenance, including landscaping and snow removal, creating a hassle-free lifestyle for owners and renters alike. With its prime location near tech companies, schools, and community amenities, 170 Benton Street presents an excellent opportunity to enjoy downtown living or secure a low-maintenance rental property (id:63008)
584510 Beachville Road
South-West Oxford, Ontario
Discover the potential of this charming two and a half storey brick home at 584510 Beachville Road in the heart of the historic village of Beachville, nestled within South West Oxford. With over 2,000 square feet of exterior area, this home features spacious rooms including a welcoming foyer, bright living room, formal dining room, family sized kitchen, three bedrooms and a full bath upstairs, plus a full attic offering room to grow. The home sits on a generous lot surrounded by mature trees and a private backyard with a detached garage and workshop, perfect for hobbyists or extra storage. The bones of the home are solid with a character brick façade, hardwood floors, and original wood trim waiting to be restored. The dining room renovation has already been started with a newly added patio door that leads to the side yard, but the seller had another opportunity come up and decided to leave this project for someone ready to finish it. With vision and creativity this home could become a true showpiece. Imagine cozy evenings in the living room, bright mornings on the covered porch with a coffee, and family gatherings that spill out onto the deck overlooking the yard. The attic space could easily be transformed into a bonus room, studio, or private retreat. Located just minutes from Woodstock and Ingersoll, this property offers peaceful small town living with convenient access to city amenities, trails, and parks. Perfect for buyers seeking a diamond in the rough with endless potential, this is your chance to restore a beautiful piece of Oxford County’s history and make it your own. (id:63008)
727 College Avenue
Woodstock, Ontario
Beautifully renovated 4-bed, 4-bath detached home on a spacious corner lot! Features a fully finished basement & main-floor bachelor suite with separate entrance & income potential. Modern kitchen with stainless-steel appliances, 9 mm vinyl flooring & sleek accent walls. Bright open layout, parking for 8 cars, and backyard ready for a 300–400 sq ft garden suite. Across from a school, minutes to Hwy 401 & south-side amenities , stylish design, prime location & smart investment in one! (id:63008)
218 Herbert Street
Waterloo, Ontario
Welcome to this unique and stunning 3-bedroom, 2-bath semi-detached home in one of Uptown Waterloo’s most desirable neighbourhoods, where timeless charm meets urban chic. Thoughtfully updated with all the big-ticket items already done—including electrical, plumbing, windows and masonry—this home is move-in ready and bursting with character. You’ll fall in love with its stained glass, unique tile work, and inviting outdoor “rooms” that extend your living space. The interior features a carpet-free layout, contemporary décor, and fresh paint throughout, blending old-world charm with modern comfort. The finished basement offers additional living space, perfect for a family room, home office, or creative studio. With parking for two cars and a location just steps from Uptown’s coolest restaurants, cafés, and boutiques, this home delivers the best of city living with the warmth and style of a classic Waterloo residence. (id:63008)
2428 Lakeshore Road
Burlington, Ontario
STEPS FROM THE LAKE WITH INCREDIBLE WATER VIEWS THROUGHOUT! This 3+1 bedroom (could easily be 4+2), 3.5 bath 2 storey home is situated on the south side of Lakeshore Road and is beautifully appointed throughout. The home is approximately 2400 square feet PLUS a finished lower level. The main floor boasts beautiful hardwood flooring, smooth ceilings with pot-lights and crown moulding throughout. The large updated eat-in kitchen includes a large peninsula, quality cabinetry, granite counters, a pantry, wine room and stainless-steel appliances! The kitchen is also open to the oversized family room with a gas fireplace and access to the private backyard with stunning views of the lake. The main floor features a large living / dining room combination with a second gas fireplace, powder room and garage access. The second level of the home includes 3 large bedrooms PLUS an oversized office / den with a private balcony and two full bathrooms. The primary bedroom includes a walk-in closet and a stunning 4-piece ensuite with heated flooring. The lower level has a large rec room, 3-piece bath, office/den, laundry room and ample storage! The exterior has been professionally landscaped and features a private yard with a large composite deck, great curb appeal and a double driveway with parking for 4 vehicles as well as a double car garage! This home is conveniently located close to all amenities and walking distance to Burlington's core and all it has to offer! Beautiful lake viewing area at the end of the street to enjoy all the spectacular sunsets up close! (id:63008)
223 Pioneer Drive Unit# K75
Kitchener, Ontario
Welcome to this beautifully transformed townhome offering modern updates and PLENTY OF SPACE FOR COMFORTABLE LIVING. Step inside to find brand-new flooring throughout the main and upper levels. The lower level provides convenient inside access from the garage, a full 3-piece bathroom, and a laundry area. The updated kitchen features MODERN CABINETRY, A STYLISH BACKSPLASH, and stainless appliances. From here, walk out to your private, FULLY FENCED YARD complete with a large two-tiered deck—perfect for relaxing or entertaining. The bright and spacious living room is HIGHLIGHTED BY LARGE FRONT WINDOWS and LED pot lights, creating a warm and inviting space. Upstairs, you’ll find three generous bedrooms and a newly renovated 4-piece bathroom. Enjoy parking for two vehicles—a PRIVATE SINGLE GARAGE plus a driveway space. Don’t miss this opportunity—schedule your private showing today. Updates include: New Paint whole house (2025), Reverse Osmosis drinking water system, New Electrical panel and wiring (2019), softener (2019) Furnace & A/C (2019), Water softener (2019), Kitchen (2019), Flooring second and third floor (2025), lower bathroom toilet & vanity (2019) Upstairs bathroom reno (2025) New attic upgraded insulation (2025) Fencing (2023) Newer Windows All new light switches, outlets, and LED lighting throughout for energy efficiency. (id:63008)
205 Thames Way Unit# 28
Hamilton, Ontario
ATTENTION FIRST TIME HOMEBUYERS…. Time to SAVE 5% GST on your NEW TOWNE! DiCENZO HOMES welcomes you to save on UNIT #28 at HAMPTON PARK. Located where COUNTRY meets the CITY & CONTEMPORARY DESIGN meets CALIFORNIA ELEGANCE. Open the door & “warm walnut” VINYL PLANK FLOORING leads you to a WIDE OPEN CONCEPT LIVING, DINING & KITCHEN AREA. This DESIGNER KITCHEN boasts 2 TONE CABINETRY, with UPGRADED STAINLESS STEEL APPLIANCES, STONE COUNTERTOPS & ISLAND with BREAKFAST BAR. LUX LIVING & DINING SPACE will make YOUR HOME “THE PLACE TO BE”!!! When the Guests have left or perhaps chose to stay…3 SPACIOUS BEDROOMS AWAIT & a SLEEK MAIN BATH with STONE COUNTERTOPS. The PRIMARY BEDROOM is a TRUE RETREAT with a LARGE WALK IN CLOSET & SPA INSPIRED ENSUITE with GLASS FRONT SHOWER with CUSTOM SHOWER NICHE & POTLIGHT. This TOWNE includes over $35,000 in UPGRADES, is just minutes from everything… UNIT #28 can be YOURS in as little as 30 DAYS!!! (id:63008)
8 Digby Court
Brantford, Ontario
Welcome to this well-maintained brick raised bungalow, nestled on a quiet court in the desirable Lynden Hills neighborhood. With 2+1 bedrooms, 2 full baths, this home is perfect for both empty nesters and growing families. The main floor features a bright and spacious living/dining area with large windows that let in plenty of natural light. The open, functional kitchen offers ample counter space and cabinetry. Stylish laminate flooring runs throughout the main level, including the two generously sized bedrooms. A well-appointed 4-piece bathroom completes this floor. Downstairs, the large rec room is the perfect space to relax, featuring a cozy corner gas fireplace. The lower level also includes a third bedroom, a 3-piece bath, a laundry area, and a utility room. Step outside to enjoy the newly built deck, perfect for outdoor gatherings. The private backyard with no rear neighbors, offering a peaceful retreat. Don't miss your chance to own this charming home in a fantastic location, close to parks, schools, and all amenities, this home is ready for you to move in and enjoy. (id:63008)
28 Heather Boulevard
Huron-Kinloss, Ontario
Welcome to this charming family home nestled in one of the most sought-after and peaceful neighbourhoods in town, just a couple of blocks from the beautiful sandy shores of Lake Huron. With its charming curb appeal, mature trees, and quiet surroundings, this property offers a welcoming atmosphere from the moment you arrive. Step inside to discover a bright and functional layout designed for family living. The home features 3 spacious bedrooms and 1.5 bathrooms, along with some recent upgrades & some opportunity to modernize to your own desire. The main level addition expands the living space and provides direct access to an elevated deck-perfect for summer barbecues, morning coffee, or simply relaxing while overlooking the large backyard.The fully fenced yard is ideal for children and pets, offering both privacy and a great blend of open green space and shaded areas under mature trees. The finished basement provides extra living or recreation space, giving plenty of room for a growing family to spread out. Practical features include a forced air heat pump system for efficient year-round heating and cooling, an attached single-car garage, and a paved asphalt driveway with space for additional parking. This home is the perfect mix of comfort, function, and location, making it easy to picture days spent walking to the lake, close to the golf course, exploring nearby parks, or enjoying quiet evenings on the deck surrounded by nature.Offering the best of family living and cottage-country charm, this move-in ready home invites you to settle in and make it your own. (id:63008)

