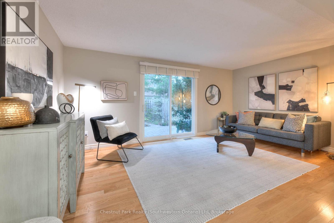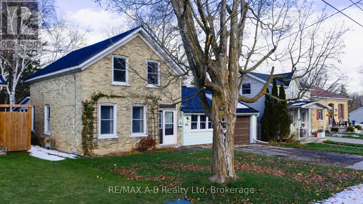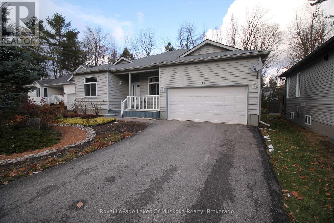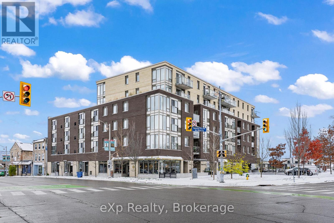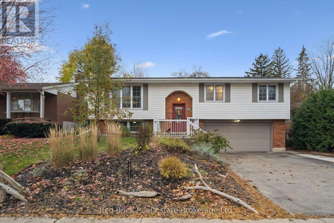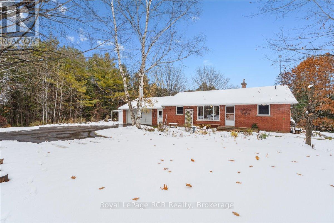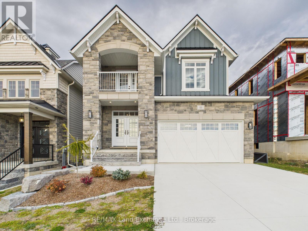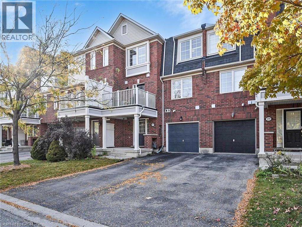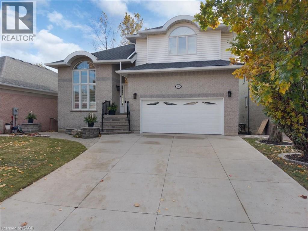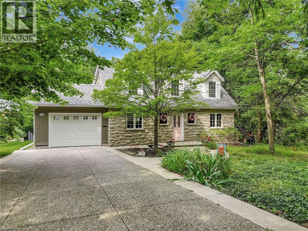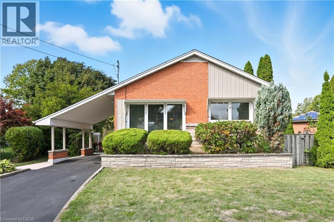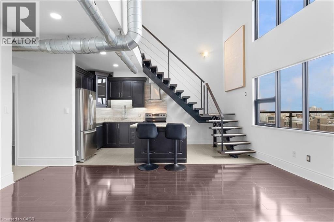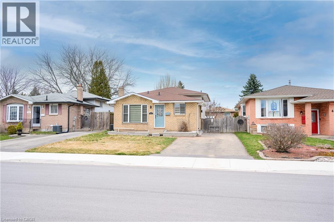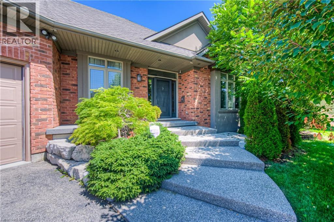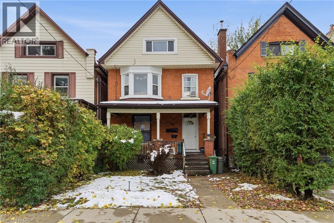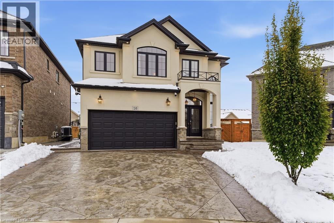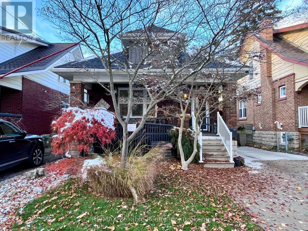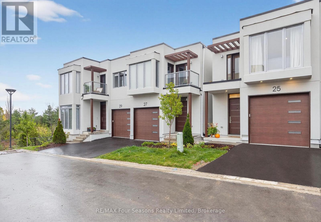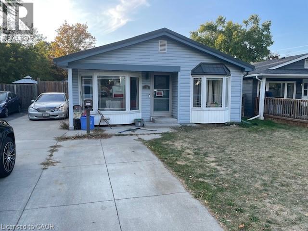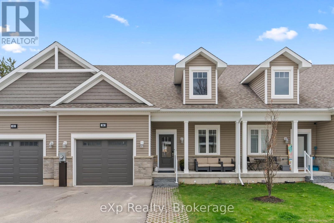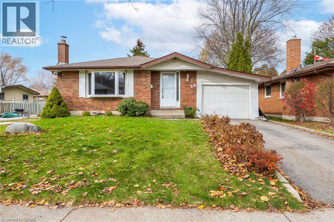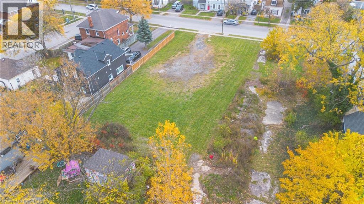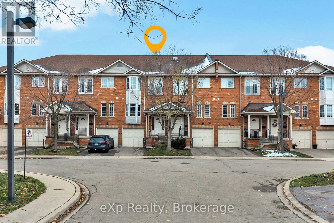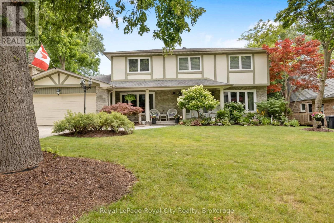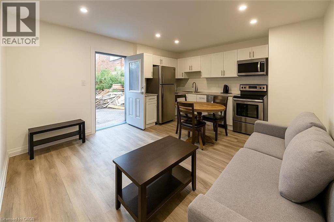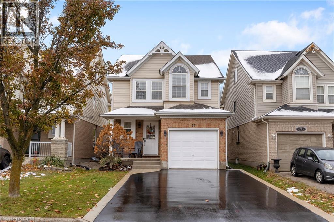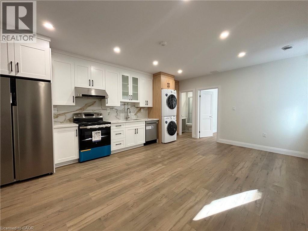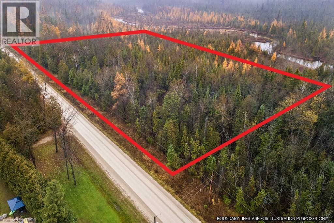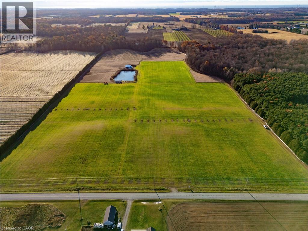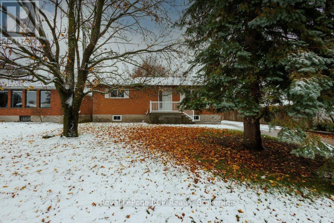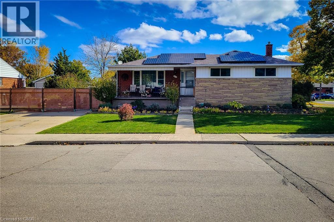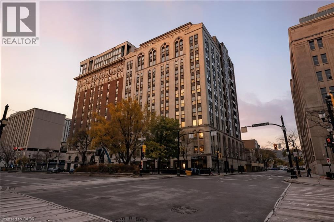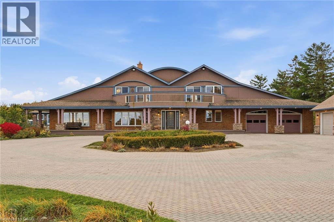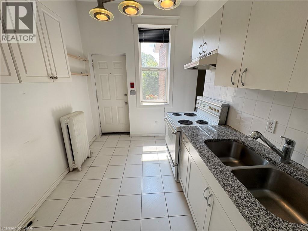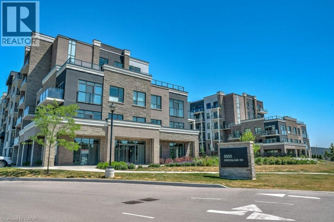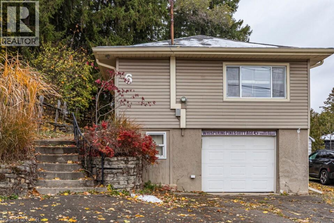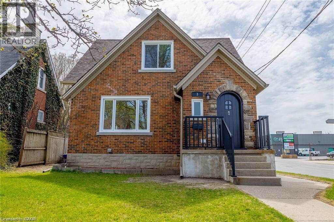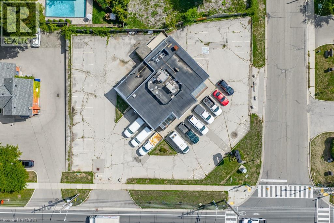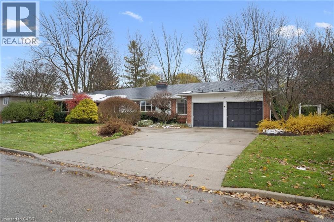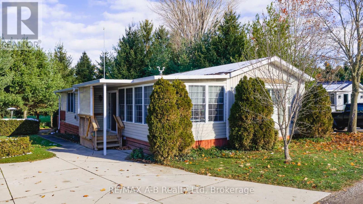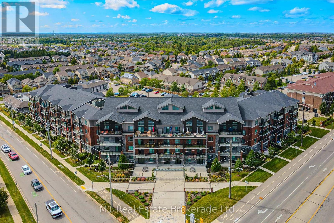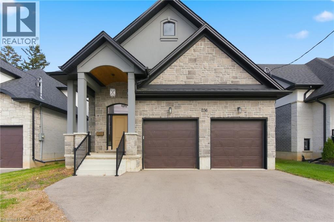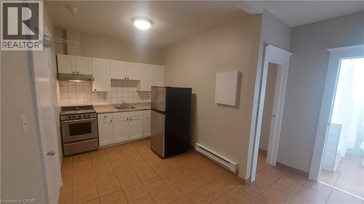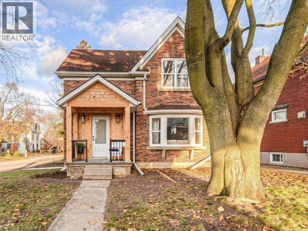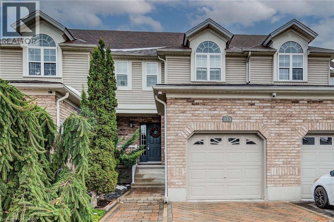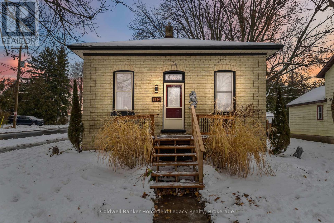30 - 383 Edinburgh Road S
Guelph, Ontario
Open House: Saturday, November 15th (1:00pm-3:00pm) Sunday, November 16th (1:00pm-3:00pm) Convenient & updated 3-bedroom townhome in the center of Guelph with easy access to the University of Guelph and Stone Road Mall. Welcome to 30-383 Edinburgh Road South (Edinburgh Place Condos), a beautifully updated townhome that blends modern finishes with unbeatable convenience. Perfectly suited for first-time buyers, downsizers, or investors, this move-in-ready home checks every box for comfort, value, and location. Step inside to find a bright, open-concept main floor featuring a gorgeous kitchen with high-end appliance package, granite countertops, sleek cabinetry, quality stainless steel appliances, and a functional layout that connects seamlessly to the dining and living areas. A convenient powder room and walkout access to your private, fully fenced landscaped backyard make the main level ideal for everyday living and entertaining. The summertime photos help paint a picture of the wonderful backyard atmosphere. Upstairs, you'll find three generous bedrooms and a stylishly updated three-piece bath, offering plenty of space for a growing family or shared living. The basement adds versatility with a cozy recreation room, laundry area, and ample storage. This well-managed complex includes water, cable, high-speed internet, and exterior maintenance in the monthly condo fee-giving you a worry-free, low-maintenance lifestyle. The professionally managed condo has also just had a new roof, insulation and newer windows and doors for your piece of mind. Located just minutes from the University of Guelph, Stone Road Mall, parks, schools, and transit, this address puts you right in the heart of one of Guelph's most convenient and connected neighbourhoods. Whether you're looking for your first home, a solid investment, or a place to simplify life without compromise, this one is worth a closer look. (id:63008)
201 Jones Street W
St. Marys, Ontario
Welcome to this charming three-bedroom, one-bathroom home in the desirable west side of St. Marys - the perfect opportunity for first-time buyers or anyone looking to make a space truly their own.Offering solid bones and great potential, this property features an insulated detached shop along with an attached one-car garage, providing plenty of room for vehicles, hobbies, or extra storage. Both the home and the shop are topped with durable steel roofs, giving you peace of mind for years to come.Inside, the layout offers comfortable main-floor living with a spacious kitchen and a functional floor plan ready for your personal touch. Whether you're looking to renovate, modernize, or simply settle in, this home provides a fantastic foundation to build upon. Set in a friendly west-end neighbourhood close to parks, schools, and all the amenities of beautiful St. Marys, this is an affordable and exciting opportunity to step into homeownership. (id:63008)
142 Pineridge Gate
Gravenhurst, Ontario
Discover the perfect blend of comfort, style, and convenience in this beautifully crafted **2+1 bedroom, 3-bathroom custom-built bungalow** located in the sought-after **Pineridge Estates** community. Designed with quality and ease of living in mind, this home features **9-foot ceilings**, an inviting open-concept layout, and thoughtful upgrades throughout. The main level offers two spacious bedrooms, including a well-appointed primary suite with an ensuite bath. A bright kitchen and living area make hosting effortless, while large windows fill the space with natural light. The ** finished basement** adds exceptional living space, complete with a third bedroom, full bathroom, and generous recreation area-ideal for extended family, guests, and hobbies. This home is **wheelchair accessible**, providing wide hallways, easy transitions, 36 inch doorways, chairlift to the lower level, entrance ramp through the garage and practical design for comfortable mobility. Peace of mind is built right in with an **automatic backup generator**, ensuring uninterrupted comfort during unexpected outages. Nestled in a quiet, well-established neighbourhood, this property offers serene living with quick access to local amenities, parks, and community conveniences. This exceptional bungalow in Pineridge Estates is move-in ready and designed for effortless living-don't miss your chance to call it home. (id:63008)
312 - 5 Gordon Street
Guelph, Ontario
Location! Location! Location! First time offered for sale. This is your opportunity to own a fabulous studio apartment in a well maintained condo situated in the heart of Guelph. This move-in ready unit is bright, freshly painted and ready for its second owners. Boasting a well designed kitchen, appliances, in-suite laundry and owned underground parking spot. The low condo fees includes heat and water. Located above Balzac's coffee and just steps to Guelph Farmer's Market, Market Square, Sleeman Centre, River Run Centre, Guelph Central GO Station, Royal City Park and more! Enjoy all of downtown Guelph's cafes, restaurants, entertainment, library, trails and parks. Just a 5 minute drive to the University of Guelph. This studio apartment is ideal for the first-time home buyer, professional, down-sizer, right-sizer or investor. It's the perfect location for walkability and ideal for commuting with its proximity to the GO Station. This is a rare opportunity you don't want to miss! (id:63008)
54 Sherwood Drive W
Guelph, Ontario
Charming detached raised bungalow in an amazing quiet neighbourhood situated on a large (invisible) fenced yard. The bright and sunny main floor features an open concept layout with Living room, dining room on to a large 4 season sunroom with many windows and patio doors unto a composite deck. Kitchen with granite counters, stainless steel appliances, large island with breakfast bar. Hardwood floors in the main living area.3 spacious bedrooms, 3 pc main bath with walk-in shower, heated floors newly renovated. Newer furnace and air conditioning. Very large 2 car garage with garage door opener. Front Porch was recently renovated. The basement has a 2 pc. bath and entrance from the garage. Recreation room plus an area for a 4th bedroom or home office. Plenty of storage area under stairs.P.S. owner had additional insulation blown into R20 value. Also the aluminum wiring has been upgraded with Pig Tails and approved by ESA. Book your showing today. (id:63008)
202 Gore Crescent
Chatsworth, Ontario
Welcome to your own private retreat! This well-maintained bungalow sits on 7 acres in Chatsworth, featuring a private pond and walking trails. The home offers 3 bedrooms, 2 bathrooms, and an office, along with plenty of space for entertaining in the living and rec room areas. The bright main floor has a walkout from the living room to a deck overlooking the property, while the fully finished walkout basement provides additional living space and easy access to the backyard. A new heat pump, added in 2025, provides efficient comfort throughout the seasons. A double attached garage and 8x16 shed offer plenty of storage for vehicles and outdoor gear. Enjoy country living with just a short drive to local amenities and snowmobile and walking trails in the area. (id:63008)
99 Inverness Street N
Kincardine, Ontario
"The Mira" has just completed and is located in Kincardine's newly discovered lakeside development of Seashore. This 4 bedroom, 3 bathroom, 2 storey carefully crafted home by Beisel Contracting provides over 2400 square feet of luxurious living space. Ideally situated steps from the sandy beaches of Lake Huron, Kincardine Golf & Country Club, KIPP Trails to Inverhuron & downtown shopping, The Mira offers an ultra modern exterior with its Marble Gray coloured Brampton Brick Stone, Evening Blue coloured Hardie Cedarmill Lap Siding, Arctic White trim and a covered front portico producing the most incredible curb appeal. The interior offers a dream like kitchen/living/dining great room with custom Dungannon cabinets and luxury vinyl plank flooring that flows effortlessly to a large 29' X 10' rear covered loggia off the breakfast nook overlooking the backyard and giving you a glimpse of beautiful Lake Huron. The upper level boasts 4 bedrooms, ensuite, 4pc bathroom, laundry and a covered south facing balcony. Homes at Seashore are designed to be filled with light. Balconies beckon you out to the sun, and porches and porticos welcome visitors with wooden columns and impressive arched rooflines. When architecture reaches this inspired level of design in a master planned community like Seashore, the streetscapes will be matchless and memorable. Call to schedule your personal viewing today! (id:63008)
597 Speyer Circle
Milton, Ontario
Bright, Beautiful Spacious Freehold Townhome, Open Concept Living & Dining Room, Good Size Kitchen With Breakfast Ideal For Small Family And First Time Buyers. Bar, Backsplash With Walkout To Deck! Large Master Bedroom With W/I Closet. Spacious Second Room Has A Double Closet, 3 Car Parking, No Sidewalk, Large Foyer, Lots Of Storage! Great Home For Entertaining! Close To Everything Of Importance, Schools, Hospitals ,Shopping & Parks (id:63008)
90 Westlawn Drive
Hamilton, Ontario
Welcome to your dream home in West Hamilton Mountain! This spacious and elegant property is perfectly situated in one of Hamilton’s most sought-after family neighborhoods. The open-to-above living and dining area seamlessly connects to a sunken family room, featuring vaulted ceilings, a cozy gas fireplace, and an abundance of natural light. The eat-in kitchen overlooks a beautifully landscaped, mature treed lot complete with an inviting inground pool—ideal for relaxing or entertaining. This home has been meticulously maintained and showcases numerous features, including California shutters throughout, updated flooring on the main level and in the basement, a walkout basement with kitchenette for potential in law suite, and many interior and exterior upgrades (see attachment for full list with dates). Conveniently located just minutes from major highways, schools, parks, and all amenities—this home truly offers the perfect combination of luxury, comfort, and location! (id:63008)
931 Montgomery Drive
Ancaster, Ontario
Perched on the brow of the sought-after Ancaster Heights neighbourhood, and at the end of a quiet cul-de-sac, this one-of-a-kind home offers breathtaking views of the Niagara Escarpment, where you can hear the rush of Tiffany Falls from your own backyard. Set on a private 60 x 228 ft ravine lot with manicured landscaping and mature trees, and surrounded by custom-built estates, this 2,544 sq ft residence (plus finished walkout basement) blends nature, craftsmanship, and comfort. The heart of this open-concept main level features a custom solid-wood kitchen with quartz counters, breakfast bar, marble backsplash and restaurant-grade range hood, opening to a sunlit, vaulted shiplap ceiling family room with cork floors, dry-stone fireplace, and oak built-ins. Incredible views of the escarpment from the wall of windows, immerse you into nature! Step outside and hear the waterfalls from the Azek deck, which walks down to the fenced yard (property extends beyond the fence). The main floor primary suite offers a walk-in closet and ensuite with double sinks and oversized shower. A bonus space connecting the home to the 1.5 car garage currently has access to the two piece powder room, and laundry, but could be a great second kitchen for overflow during hosting, an incredible mud room, or continue its current use as main floor storage/pantry! Two generous sized additional bedrooms, each with ample closet space, and a 4-pc bath complete the upper level. Plenty of storage in the walkout basement, which offers a wall of windows from the rec room with views of the forest, and a door to a covered patio. A 23 x 16 foot workshop has double doors to the rear yard as well. This home has received $50,000 of updates in the past four years, making an already immaculate home, move-in-ready! (id:63008)
23 Percy Court
Hamilton, Ontario
Welcome to 23 Percy Court — this solid brick bungalow is nestled in a highly desirable neighbourhood on a quiet, family-friendly court. Sitting on a large, private pie-shaped lot with a 150-ft depth and mature cedar trees, it offers exceptional year-round privacy. The main floor features an open-concept layout with three bedrooms and a newly renovated 3-piece bathroom. Updates include modern light fixtures, fresh paint, and beautiful hardwood flooring, giving the home a warm and inviting feel throughout. The lower level offers a separate area for entertaining, along with an additional bedroom and bathroom, providing great flexibility for guests or extended family. Outside, enjoy a new concrete patio, perfect for relaxing or entertaining friends and family. Lovingly cared for, this home shows true pride of ownership. Conveniently located close to schools, parks, shops, and recreation centres, it combines privacy, comfort, and convenience in one ideal package. (id:63008)
80 King William Street Unit# 409
Hamilton, Ontario
Experience fine urban living in this spectacular industrial, modern penthouse, perfectly tailored for young professionals, creatives, and entrepreneurs who crave style, sophistication, and connection to Hamilton's vibrant core. Step inside to a soaring wall of windows that flood the open-concept living space with natural light and frame city views. The industrial-chic design creates a refined yet creative atmosphere that inspires both productivity and relaxation. The main floor features a contemporary kitchen, bright living room with walkout to the first balcony, convenient laundry room, bathroom, and a versatile bonus room with closet, ideal for dining, home office, art studio, guest room, or meeting space. Upstairs, the primary bedroom is a retreat, featuring a walk in closet and 5 piece ensuite bathroom. You'll also find the second, larger balcony with bbq, perfect for morning coffee, entertaining, or late nights above city lights. Every detail has been designed for modern living, from smart Hue lighting throughout that sets the perfect ambiance, to high-end finishes and appliances that make this penthouse as functional as it is beautiful. Located in the heart of downtown Hamilton, you’re steps away from the city’s best cafés, restaurants, art galleries, co-working spaces, and nightlife, everything a dynamic professional lifestyle demands. Whether you’re an artist seeking inspiration or a business-minded achiever looking to stay connected, this condo is your ultimate home base. Live. Create. Thrive. (id:63008)
48 Larchwood Circle
Welland, Ontario
Fully Renovated detached home 3+2 Bedroom 3 full washrooms Home with Separate In-Law Suite! Open-concept main floor with modern kitchen, bright living and dining area, and a primary bedroom with 3-piece ensuite featuring a shower stall. The basement is a complete separate unit setup with living/dining area, 2 bedrooms, 3-piece bath, and 2nd kitchen—ideal for larger or extended families. Hardwood floors throughout—no carpet! Conveniently located near Niagara College, parks, shopping, and transit. Landlord seeking AAA tenants with full-time employment and good credit. Tenant pays all utilities. No smoking or pets. (id:63008)
75 Wagon Street
Kitchener, Ontario
Welcome to 75 Wagon Street — An Executive Masterpiece in Deer Ridge Experience luxury living in one of Kitchener’s most prestigious communities. Nestled on a quiet, tree-lined street in Deer Ridge Estates, this exceptional executive residence offers over 5,000 sq. ft. of meticulously finished living space designed for comfort, sophistication, and effortless entertaining. From the first impression, this home captivates with its timeless brick-and-stucco façade, striking rooflines, and beautifully landscaped curb appeal. Step inside to discover an open and inviting layout where dramatic ceiling heights, expansive windows, and premium finishes create a sense of grandeur and warmth throughout. At the heart of the home is the showstopping great room, featuring a soaring two-storey wall of windows and a designer gas fireplace — a perfect balance of elegance and relaxation. The chef’s kitchen impresses with a massive island, granite countertops, custom cabinetry, built-in appliances, and a generous walk-in pantry — ideal for hosting or daily family living. The main-floor primary suite offers a private retreat with two walk-in closets, a spa-inspired ensuite, and direct access to your serene backyard escape. Upstairs, spacious bedrooms and a versatile loft provide flexibility for family, guests, or a home office. The fully finished lower level transforms everyday living into entertainment bliss, complete with a custom bar, games and media zones, wine cellar, and fireplace — perfect for memorable gatherings. Outdoors, enjoy your private backyard oasis featuring a covered porch, oversized deck, soothing waterfall, and hot tub — a rare sanctuary just minutes from city life. Located close to Highway 401, scenic Grand River trails, Deer Ridge Golf Club, and top amenities, this residence offers a lifestyle of refined comfort and prestige in one of Waterloo Region’s most coveted neighborhoods. (id:63008)
180 Emerald Street S
Hamilton, Ontario
Your next investment property awaits! 180 Emerald provides strong cash flow at a value that can’t be beat! Located in the prestigious Stinson neighbourhood, on a quiet dead end street abutting the escarpment, this property has all the features any homeowner could want! Previously used as 3 units, this home features a main floor 1BR unit and an upper 2 level 3BR unit. Maintaining the charm and character of a Victorian home, but with all the modern amenities, this property is the perfect addition to your portfolio. The solid brick exterior is a symbol of the timelessness this home features. The main floor features convenient shared laundry facilities and access to the 2 residential units. Each unit features updated kitchens, characteristic original hardwood and soaring ceilings. The separate side entrance takes you to the finished basement (currently used for storage) with a 3pc bath. Outside you will notice the private rear yard and wooden fire escape for additional access the units while offering large balcony space. Located 1.5km from St. Joes hospital, and steps away from the rail trail, this property combines income, stability, and location all in one package. (id:63008)
16 Festival Way
Binbrook, Ontario
Welcome to 16 Festival Way, an executive residence featuring nearly 3,700 sq. ft. of luxuriously finished living space, set on a large, pool-sized, pie-shaped lot. Nestled in one of Binbrook's most prestigious courts, this exceptional 4 bedroom, 4 bath home effortlessly blends timeless elegance with modern sophistication. Step into the impressive 2-storey foyer, where wainscoting and herringbone tile set the tone for refined design. The open-concept main floor showcases natural white oak hardwood and crown moulding throughout, creating an inviting yet upscale atmosphere. At the heart of the home lies the custom chef-inspired kitchen, featuring an expansive 10-foot island, oversized cabinetry, quartz countertops, and top-of-the-line GE Café and Jenn-Air appliances. The adjoining living room centers around a custom tiled bio-ethanol fireplace, while the formal dining room, powder room, and laundry/mudroom complete this beautifully designed level. Beyond the 8-foot glass doors, your outdoor oasis awaits a custom stone kitchen with concrete countertops, built-in natural gas Napoleon grill, and a spacious covered patio with cedar ceiling & pot lights ideal for year-round entertaining. A massive stone fireplace adds warmth and ambiance, making this the perfect retreat for cozy evenings. The upper level continues to feature white oak hardwood floors and crown moulding, leading to four generous sized bedrooms. The primary suite is a true sanctuary, featuring a spa-inspired 4-piece ensuite and a custom-built walk-in closet designed for ultimate organization and style. The fully finished basement provides comfort and versatility, complete with plush designer carpeting, an open-concept media room with a 130 high-end projector screen and built-in surround sound system, plus an oversized gym with mirror wall, a 3-piece bathroom, and ample storage. This remarkable home is rare, combines luxury, craftsmanship, and thoughtful design inside and out. (id:63008)
186 Garfield Avenue
London South, Ontario
Welcome home to this beautifully maintained brick bungalow that blends historical charm with modern day comfort. Located on a quaint and quiet street, this home has had many updates including a new roof, furnace & hot water tank in 2023, windows in 2018, concrete driveway in 2017 and carport in 2025. Step through the foyer into a warm and inviting living room, complete with an electric fireplace. An elegant arched doorway leads into the dining room. The recently expanded primary bedroom offers a spacious retreat, while the updated 3-piece bathroom adds modern style and convenience. The kitchen comes fully equipped with all appliances and provides easy access to the backyard. Downstairs, discover a large rec room with a gas fireplace, perfect for movie nights or gatherings, plus a dedicated office for working from home. An additional storage room and an expansive laundry/utility area complete the lower level. There are multiple options for enjoying the outdoor space of this property. Imagine relaxing on the covered front porch or fall in love with your low maintenance backyard oasis - featuring a deck with a large pergola, ideal for entertaining or relaxing. This property is beautifully landscaped and fully fenced. The detached garage and carport add both function and convenience. Don't miss your chance to own this bungalow, a true gem ready to welcome you home. Hot tub is negotiable. (id:63008)
25 Waterview Lane
Blue Mountains, Ontario
ANNUAL RENTAL - Spacious 3-Bedroom Home in the Heart of Thornbury. Welcome to your new home in Thornbury's sought-after four-season community. This bright and spacious 3-bedroom, 2.5-bathroom home is available for annual lease, offering comfort, style, and convenience in an unbeatable location. The open-concept main floor features a light-filled living area with large windows and a modern kitchen complete with stainless steel appliances - perfect for everyday living and entertaining. Upstairs, the generous primary bedroom includes a private ensuite, while two additional bedrooms and a full bathroom provide plenty of space for family, guests, or a home office. The single-car garage offers convenient parking and additional storage for recreational gear. Enjoy all that Thornbury has to offer year-round - from skiing, hiking, and cycling to dining, shopping, and waterfront activities. Located just minutes from Georgian Peaks, Blue Mountain, and downtown Thornbury, this home is ideal for those seeking a balanced lifestyle in a vibrant community. Tenant is responsible for utilities. Equifax credit report, employment letter, recent paystubs, and references required. (id:63008)
156 Traynor Avenue
Kitchener, Ontario
Bring the in-laws! Updated bungalow in prime location with full in-law apartment in lower level. Low maintenance exterior with vinyl siding and steel roof. Main level offers 3 bedrooms and 1 bath. Tastefully updated kitchen with white shaker cabinets and solid surface counter tops. Spacious living room with bay window. Updated bathroom with stand up shower. Convenient in suite laundry. Lower level has separate entrance from rear of property. This level offers an open concept layout, 2 bedrooms and one bathroom. Modern updated kitchen and bathroom. Private laundry. Huge driveway with parking for 4 cars. Workshop, shed and expansive deck in rear yard. Steps to public transportation, shopping, schools and parks. (id:63008)
4 - 24 George Street N
Minto, Ontario
Sometimes the right home isn't about square footage-it's about recognizing value, comfort, and opportunity when others overlook it. Welcome to 4-24 George Street North, Harriston, a thoughtfully designed 3-bed, 2.5-bath bungaloft townhouse where modern comfort meets small-town warmth. Nestled on a quiet dead-end street, this 4-year-old Quality Homes build offers effortless living with a bright open layout, stylish kitchen with island, and main-floor primary suite with walk-in closet and ensuite. Upstairs provides two additional bedrooms and a full bath-perfect for guests, family, or home office space. The clean, dry lower level with bath rough-in is full of potential. Outside, enjoy an attached garage, paved drive, and low-maintenance yard with a private deck for peaceful mornings or sunset evenings. Located close to trails, parks, and amenities, and under an hour from Guelph and the Tri-Cities, this home blends style, simplicity, and room to grow. Sometimes the best opportunities are the ones waiting quietly for the right buyer to notice. (id:63008)
58 Selkirk Drive
Kitchener, Ontario
Welcome Home! This beautifully renovated bungalow is ready for its new owners! Featuring 3 bedrooms on the main level plus a versatile 4th room — perfect for a bedroom, home office, or hobby space. Enjoy the bright, open-concept lower level with a large rec room and wet bar rough-in, ideal for entertaining. Recent upgrades include: New furnace (Fall 2025); Central air conditioner (installation pending – back ordered); New hydro breaker panel: All new flooring throughout: New interior doors and hardware; Two updated bathrooms (one on each level); Kitchen remodeled , new counter tops and backsplash. Relax in the spacious sunroom with access from both the garage and backyard. The deep, partially fenced lot offers plenty of room for kids, pets, or gardening. Don’t miss this move-in-ready gem — be home for the holidays! (id:63008)
5 Haight Street
St. Catharines, Ontario
Prime 6-Unit Commercial Infill – Fully Planned & Investor-Ready Located in the desirable Oakdale neighbourhood of St. Catharines, surrounded by purpose-built lots and townhouse developments, this strategically designed 6-unit infill project features fully approved severed lots with new PINs on a 49.51’ x 148.5’ lot. The development includes semi-detached units with basement SDUs and detached rear ADUs. Upper units are 1,500 sq. ft. with 3 bedrooms and 2.5 baths, lower basement SDUs are 500 sq. ft. with 1 bedroom and 1 bath, and detached ADUs are 300 sq. ft. bachelor units. Projected annual gross rental income is $144,000. This is a shovel-ready site, fully approved and ready for construction. All approvals, studies, and plans are in place for a smooth development process, including Consent to Severance, Grading & Site Condition Plans, Planning Application Fee, Engineered Floor Joist & Truss, Stage 1 & 2 Archaeological and Phase 1 & 2 Environmental Assessments (Oakhill Environmental), HVAC Engineering, Architectural Drawings for Semi-Detached Units & Garden Suites, Consent Sketch & Survey, Service Plan, City Parkland & Boulevard Tree Fees, and CMHC MLI Select Energy Modelling Report completed by PL Energy Services. (id:63008)
54 - 1130 Cawthra Road
Mississauga, Ontario
Welcome to Peartree Estates in Mineola, one of Missisaugas best neighbourhoods. Discover this welcoming 3 bedroom, 3.5 bathroom 2 storey townhouse, offering approximately 2005 sq. ft. of bright & inviting living space. Nestled in a quiet, private enclave surrounded by mature trees, top-ranking schools, and the charm of South Mississauga, this home blends both comfort, and convenience. Featuring 9-foot ceilings on the main level, a functional open-concept layout, and sun-filled living spaces, this residence is designed for modern family living. The spacious kitchen flows seamlessly into the dining and living areas - perfect for entertaining or family evenings. Upstairs, the primary suite offers a walk-in closet and a well-appointed ensuite, while the additional bedrooms provide generous space and natural light. The finished lower level with a walk-out extends the living area and opens to a private backyard, ideal for relaxation or hosting guests. Located just minutes from Port Credit Village, Lakefront Promenade Park, GO Transit, and QEW access, you'll enjoy easy commutes and a vibrant lifestyle surrounded by boutique shopping, lakeside dining, and scenic waterfront trails. This home has it all! (id:63008)
1548 Troika Court
Mississauga, Ontario
Nestled on a quiet, family-friendly cul-de-sac in the heart of Lorne Park, this beautifully maintained 4-bedroom, 4-bathroom home offers the perfect blend of comfort, privacy, and convenience. With no rear neighbours, and a walkout basement, and nearly 4000 sqft of space, this property is a rare opportunity in one of Mississauga's most desirable neighbourhoods. The main floor offers a spacious living and family room, as well as a formal dining room, 2-piece bath, kitchen and a breakfast area that opens up to a large deck with views of the backyard, mature trees and creek. Upstairs, the primary bedroom includes a walk-in closet and a private 4-piece ensuite, while three additional bedrooms, and a second 4-piece bathroom provide plenty of space for family or guests.The fully finished walkout basement is a true bonus, with a fourth bathroom and space perfect for a home office, gym, or potential in-law suite. Located close to top-rated schools and parks, 1548 Troika Court is the one you've been waiting for. Book your private showing today! (id:63008)
27 Queenston Street Unit# 5
St. Catharines, Ontario
Be the first to live in this 5 unit building that is currently being renovated and ready to be viewed. Each unit is 500 sq feet and features independent heating and cooling with heated tile floors in the washrooms. There is an internet package available, parking is available, and hydro is the responsibility of the tenant. (id:63008)
4465 Comfort Crescent
Beamsville, Ontario
Fall in love with this bright, open-concept home featuring a beautifully upgraded kitchen with sleek finishes and plenty of storage. Enjoy 3 spacious bedrooms, including a primary suite with a private ensuite bath. The fully finished basement offers extra space for family living, a home office, or a recreation area. Step out onto the lovely deck — perfect for relaxing or entertaining! Located in a sought-after, family-friendly neighbourhood close to parks, schools, and all amenities. This home checks all the boxes — don’t miss your chance! Book your private showing today before it’s gone! (id:63008)
32 Maryann Price Lane
Cambridge, Ontario
Welcome to 32 Maryann Price Lane, located in Cambridge’s highly desirable Hespeler neighbourhood! This beautifully renovated home sits on a quiet side street and offers an impressive list of upgrades along with exceptional curb appeal. Step inside to find brand new wide-plank flooring throughout this carpet-free home, freshly painted from top to bottom. The main living area features stylish built-ins, while the updated kitchen features new upper cabinetry with modern hardware, a herringbone backsplash and a spacious island accented with pendant lighting, perfect for cooking, entertaining, or gathering with family. Upstairs, an additional ensuite bathroom has been thoughtfully added, and all bathrooms throughout the home have been updated, making this property truly move-in ready. New light fixtures add a contemporary touch in every room. Outside, you’ll love the large private yard with a deck and shed, ideal for relaxing or hosting outdoor gatherings. The brand new double-wide driveway with concrete curbs accommodates parking for up to four cars. Major mechanical updates provide peace of mind, including a newer furnace and A/C (2021) and roof (2015). This fully renovated home offers modern finishes, a fantastic layout, and an unbeatable location close to parks, amenities, schools, and everything the charming Hespeler community has to offer. Just move in and enjoy! (id:63008)
6 Caithness Street E Unit# 5
Caledonia, Ontario
Step into modern living in this brand-new, never-lived-in 1-bedroom apartment located at 6 Caithness St., Unit 5, Caledonia. Thoughtfully designed with approximately 600 sq. ft. of bright, contemporary space, this suite features 9–10 ft ceilings with recessed lighting, soundproof insulation, and oversized windows that fill the home with natural light. The spacious bedroom includes a walk-in closet, while the stylish bathroom offers quartz counters, a walk-in tiled shower with glass sliding door, and a built-in niche. Enjoy an open-concept kitchen complete with quartz countertops, a large tile backsplash, and a full suite of brand-new stainless steel appliances, plus the convenience of an in-suite washer and dryer. Finished with modern vinyl flooring throughout and 1 included parking spot, this private and quiet unit is perfect for professionals or couples seeking upscale living. Utilities are a flat-rate of $120/month, offering excellent value and predictable expenses—just move in and enjoy. (id:63008)
Pt Lt 11 Concession 11
West Grey, Ontario
4.102 ACRES ! Surrounded by forrest and farmland this lot offers untapped potential and privacy. Within 20-30 minutes of; Markdale, Flesherton, Durham, Hanover, Barrie and Owen Sound ! Looking for a getway from Waterloo Region / GTA -- This lot is within 2 hour drive ! Private but within comfortable driving distance to amenities and recreation. (id:63008)
Pt Lt 2 7th Concession Road
Langton, Ontario
Scenic 53-acre property with 45 workable acres, perfect to add to your land base or build your dream home. Features a 2023 Coverall structure between two 40' Sea-Cans on packed gravel, with 3-phase hydro already connected. The property also includes underground irrigation and a productive pond that efficiently sits in the center of the field. Never had ginseng and well-suited for a wide range of crops including vegetables, tobacco, and cash crops. Seller can remove the structures and irrigation if not desired. High pressure natural gas available at the road. (id:63008)
35 Santos Drive
Caledonia, Ontario
Discover an exceptional opportunity to lease this stunning 3-year-new executive detached home built by Empire Homes in the highly sought after empire Avalon community, available to move in immediately. Located at 35 Santos Drive, this impeccably designed residence offers 4 spacious bedrooms and 3 modern bathrooms, featuring hardwood flooring on the main and second levels, and 9-foot ceilings on the main floor for an airy, open-concept layout. The gourmet kitchen boasts stainless steel appliances and contemporary finishes, perfect for culinary enthusiasts. The primary bedroom impresses with a luxurious ensuite and a generous walk-in closet, while the second bedroom also offers a large walk-in closet. The remaining bedroom also a generous size. Complemented by a convenient office space on the second level. The unfinished basement includes laundry facilities, providing ample space for storage or a potential rec area. Enjoy close proximity to golf courses, community parks, the Grand River, scenic walking trails, and easy access to Highway 403, Hamilton Airport, shopping, schools, the Amazon Fulfillment Centre, and close proximity to downtown Caledonia! Don't miss out, schedule your viewing today! (id:63008)
14 Bellefield Crescent
Wellington North, Ontario
Whether you're taking the exciting first step onto the property ladder or seeking the perfect, easy-to-manage retirement haven, look no further than 14 Bellefield Crescent. This bright, detached 3-bedroom bungalow offers a rare chance to own a single-family home in a fantastic neighbourhood-for the price of a semi or townhouse! This home has been meticulously maintained over the years, featuring a thoughtful and highly practical layout that's ready for you to move in and enjoy. The spacious lower level is your blank slate. Finish it exactly the way you need-imagine a huge rec room, a private guest or in law suite, or a custom home gym! Enjoy the privacy and space of your own detached home on a great crescent. Make the smart move to Arthur, a Historic Village renowned for its friendly atmosphere and community spirit. Take advantage of affordable living without sacrificing quality. (id:63008)
49 Nottingham Avenue
Hamilton, Ontario
Beautiful Corner Lot Home with Green Energy Features. This well-kept corner lot home combines comfort style and energy efficiency. The kitchen features heated floors, built-in double ovens a 5 burner gas cooktop and modern IKEA cabinets-perfect for anyone who loves to cook. Quartz coutertops. New floor installed in 2025 throughout the living room hallway and dining room giving the main level a fresh feel. Upgrades include 7 new windows and 2 steel doors (2017) and a high efficiency air conditioner (2024). Owned solar panels generated $2,909.24 for 2024 and the tankless hot water adds to the homes green features. Outside enjoy a double side drive concrete pad, fully fenced yard with grass and a gas hook-up for your BBQ. Modern efficient and move in ready-this home checks all the boxes. (id:63008)
118 King Street E Unit# 916
Hamilton, Ontario
Bright, refined, and effortlessly contemporary - Suite 916 at the iconic Royal Connaught, a beautifully preserved piece of Hamilton's history in the heart of downtown, offers an exceptional standard of urban living. This nearly 900 sq. ft 1-bedroom + den residence features 9' ceilings and expansive floor to ceiling windows that span the full width of the suite, immersing the home in natural light and framing sweeping southeast views of the courtyard, city skyline, and escarpment. Showcasing one of the building's most desirable layouts, the suite includes extra height kitchen cabinetry with lower pull-outs, granite countertops, pot lights, solar-charged motorized blinds, and a walk-in closet with custom organizers. The bathroom has also been beautifully upgraded with granite counters and premium porcelain tile. Thoughtful enhancements throughout elevate both comfort and style. The spacious open den provides exceptional versatility - ideal as a home office, guest room, or potential second bedroom. Residents enjoy access to outstanding amenities, including a rooftop terrace perfect for sunsets and summer evenings, concierge service, a fully equipped fitness centre, media room and elegant party room. This unit also comes with an owned locker and an underground parking spot. Step outside and you're moments from Hamilton's finest cafes, shops, art galleries, and restaurants, along with the vibrant energy of James Street. Hospital services, transit and GO station connections are all within easy reach. If you're seeking a seamless blend of luxury, history, and urban convenience, this spectacular suite at the Royal Connaught might just be your perfect match. (id:63008)
4850 Hillside Drive
Beamsville, Ontario
Luxury Estate on the Bench with Lake & Escarpment Views. Set on the prestigious bench with your own vineyards of wine grapes. This estate offers breathtaking views of Lake Ontario , Niagara Escarpment and backing onto vineyards. Enjoy resort-style living featuring an indoor pool ,hot tub, home gym, tennis courts and an additional 2-bedroom coach house for family or guests. The main home features a true master suite with a spa-inspired ensuite and automated walk-in closet and amazing balcony view . Ideally located minutes to golf courses and world-class wineries, and just an hour from Toronto, this property blends luxury, lifestyle, and location seamlessly. (id:63008)
55 Barton Street W Unit# 3
Hamilton, Ontario
Welcome to 55 Barton St W, Hamilton Unit 3 Located in the heart of the city, this charming 5-plex offers unbeatable convenience with a Walk Score of 94. Just steps from James St. N, John St. S, and Hess Village, and only a short distance from Locke Street, you’ll have easy access to some of Hamilton’s best dining, shopping, and cultural attractions. Whether you're enjoying Art Crawl, grabbing coffee on a quiet Sunday morning, or exploring the Bayfront parks and trails, this location puts it all within reach. The West Harbour GO Station right around the corner, making commuting simple and efficient. This beautiful 2-bedroom unit is full of character, featuring high ceilings, bright and spacious living and dining areas—perfect for entertaining. The primary bedroom easily fits queen-sized furniture, while the second bedroom can be used as a guest room or home office. The kitchen offers ample cupboard space and direct access to a private deck—ideal for enjoying your morning coffee or relaxing at the end of the day. The unit also includes a 3 piece bathroom and two dedicated parking spaces. Don’t miss the opportunity to live in one of Hamilton’s most vibrant and walkable neighbourhoods. $1995 plus hydro, 1 parking spot included and pet friendly (id:63008)
5055 Greenlane Road Unit# 125
Beamsville, Ontario
For Lease! 1 Bedroom + Den Condo in High-End Building. Ground-level suite featuring an open-concept layout, spacious bedroom, versatile den ideal for office or guest space, and a balcony overlooking the quiet courtyard. Modern kitchen and finishes throughout. Exceptional building amenities include an exercise room, bike storage, party room, and an impressive rooftop terrace. Includes 1 underground parking space and exclusive use locker. Convenient location close to transit, shopping, dining, and more. Perfect for professionals seeking luxury and comfort. (id:63008)
6 Begue Street
Dundas, Ontario
Welcome to Whispering Pines Cottage Better Than Condo Living! Enjoy the charm of Dundas living in this fabulous detached bungalow, just a short stroll from the vibrant downtown core. Nestled on a picturesque 33' x 161' treed lot, this home offers a peaceful connection to nature right in the heart of town. Step inside to a bright, open-concept Living and Dining area with new broadloom and large windows that fill the space with natural light. The spacious Kitchen features granite counters, a handy peninsula, and built-in appliances-perfect for everyday living and entertaining alike. The 4-piece Bathroom provides a touch of luxury with its granite countertop and ceramic flooring. The Primary Bedroom overlooks the beautifully landscaped backyard, while the second Bedroom-currently used as an office-walks out to a covered deck, ideal for morning coffee or evening relaxation. Recent updates include: roof stripped and reshingled (Oct. 2025), fresh décor, updated plumbing, replaced windows, doors, siding, eaves, and electrical. Whether you're downsizing or buying your first home, this sweet bungalow is a rare find-quiet, convenient, and move-in ready. Steps to conservation trails, schools, public transit, shopping, and all the charm of downtown Dundas! (id:63008)
3 Locust Street Unit# Upper
Kitchener, Ontario
Recently renovated, beautiful 3-bedroom, 1.5-bath home close to Downtown Kitchener. This upper-level unit offers over 1,200 sq. ft. of living space, featuring an eat-in kitchen with an island, an open-concept living/dining area, and a main-floor bedroom. Prime location within walking distance to Google, the School of Pharmacy, the LRT, and minutes from the expressway. One parking space included. Tenants pay 70% of all utilities and must obtain tenant insurance.AAA tenants only. Available on Jan 16th. (id:63008)
434 Plains Road E
Burlington, Ontario
Amazing opportunity in Aldershot! Rare HALF ACRE corner lot with great exposure on Plains Road East / Falcon Blvd. Existing building is approximately 2700 square feet. Recent zoning approval for Motor Vehicle Sales and Leasing. 28 parking spots. MXG MXG Zoning- also suitable for a variety of medical uses. (id:63008)
31 Second Street
Elmira, Ontario
Open house Saturday November 15th 2-4pm. Spacious All-Brick Bungalow in the Heart of Elmira. Set on a quiet, tree-lined street in Elmira’s welcoming community, this beautifully maintained all-brick bungalow offers the perfect mix of charm, space, and opportunity. Situated on a generous .39-acre lot with 138 feet of frontage, this custom-built home has been lovingly cared for and is available for the very first time. Offering nearly 2,500 square feet on one level, this bright and open residence features 4 bedrooms, including a 3-piece ensuite, making it an ideal fit for a growing family or anyone seeking single-floor living. A large, inviting foyer welcomes you into the mid-century inspired layout, where the sunken living room impresses with oversized windows and a cozy wood-burning fireplace—a perfect gathering spot. The adjoining formal dining room adds an elegant touch for entertaining. At the heart of the home, the spacious family room that offers a 2nd fireplace and opens directly to the deck and private backyard, surrounded by mature trees for a serene, forest-like feel. The kitchen is functional as-is or ready for your personal updates and design vision. Additional features include a main-floor mudroom with laundry, a bright sunroom addition, and a massive unfinished basement with walk-up access to the garage—ideal for future development, an in-law suite, or extra living space. There’s no shortage of storage. Located in a sought-after neighbourhood, you’ll enjoy close proximity to schools, the community centre, Kate's Place Park, local shops, and scenic trails—the best of small-town living just minutes from the city. (id:63008)
909 - 316489 31st Line
Zorra, Ontario
Welcome to Happy Hills retirement village, where your next chapter begins! This two bedroom, one bathroom home offers comfortable and convenient living in a welcoming retirement community setting. The open concept, kitchen and family room, provide a bright and airy feel while the spacious living room and charming three season sunroom offer plenty of room to relax or entertain. Step outside to enjoy the large back deck complete with an enclosed gazebo and hot tub - perfect for hosting family and friends or simply enjoying peaceful afternoons. Additional features include a stand by Briggs and Stratton generator, new eaves trough with heat trace, newer vinyl plank flooring, and California shutter window coverings. At Happy Hills's retirement village you will enjoy gated entry, beautifully landscape grounds, a community recreation centre, which features an indoor heated pool, a rec hall and a variety of social activities making it the perfect place for you to call home. (id:63008)
215 - 35 Kingsbury Square
Guelph, Ontario
Welcome to 35-215 Kingsbury Square, a spacious second-floor condo offering over 1,060 sq ft of thoughtfully designed living space. The open-concept layout features a bright living room and a modern kitchen with plenty of room for cooking and entertaining. The primary bedroom includes a walk-in closet and private 3-piece ensuite, while a second large bedroom and 4-piece bath provide comfort and flexibility. A dedicated office creates the perfect space for working from home, and the generous foyer and in-suite laundry add everyday convenience. The oversized laundry room also doubles as a pantry, providing excellent storage and functionality rarely found in a condo. Situated in Guelphs sought-after south end, this condo is surrounded by excellent schools, parks, shopping, restaurants, and public transit, while offering quick access to the University of Guelph and Highway 401making it an ideal choice for commuters. The building is well-maintained and offers great amenities including movie room and secure entry, adding both convenience and lifestyle appeal. With its functional layout, desirable location, and building features, this condo is a great option for first-time buyers, downsizers, or investors looking for a move-in ready home in a vibrant community. (id:63008)
236 Mount Pleasant Street
Brantford, Ontario
Spacious and stylish bungaloft with a well-designed floor plan featuring 4 bedrooms and 3 bathrooms. Enjoy excellent curb appeal with a sophisticated stone and stucco front exterior and a double garage with inside entry. The main level offers an elegant foyer leading into the open dining area, kitchen, and living room. The beautiful kitchen is rich in style, with ample cabinetry and counter space, a large centre island, and a walk-in pantry. The bright living room features a vaulted ceiling and walkout to the back deck, the perfect spot to enjoy your morning coffee outdoors. Also on the main level is the large primary suite with a walk-in closet and a stunning 5-piece ensuite, a second bedroom, a 4-piece bathroom, laundry, and a mudroom with garage access. Upstairs, you’ll find two additional bedrooms, another 4-piece bathroom, and a versatile bonus area ideal for a home office. The basement offers abundant storage space. Perfect for enjoying the outdoors, the lovely backyard with open green space is ideal for relaxing and entertaining. Ideally located near downtown Brantford, schools, parks, and all amenities, and just steps from Lion’s Park, the Grand River, and its trails...your next home awaits. (id:63008)
181 King Street E Unit# 1
Kitchener, Ontario
Located in Downtown Kitchener 2nd floor recently renovated 1-bedroom unit with a full bathroom and kitchen area. Tenant pays for monthly rent + hydro. Parking not included but lots available nearby. Coin laundry in building. This apartment offers quiet, clean, mature and friendly neighbours. THE NEIGHBOURHOOD: Welcome to the Downtown Kitchener with Conestoga College, U of W School of Pharmacy, WLU School of Social Work. Steps to Kitchener's Farmer's Market, Victoria Park, Kitchener Public Library, Centre in the Square, and more! Close to 2 LRT stops and bus transit! (id:63008)
30 Dunbar Road S
Waterloo, Ontario
Welcome to 30 Dunbar Street South — where modern style meets unbeatable location. Just steps from Uptown Waterloo’s vibrant shops, cafés, and LRT, this fully updated home has been completely reimagined from top to bottom. The open-concept layout is bright and inviting, featuring new engineered hardwood floors, a cozy fireplace, and a stunning kitchen with quartz countertops, soft-close cabinetry, a large island, and brand-new appliances under warranty. Every detail has been carefully considered — from the spray-foam insulation and new wiring to the energy-efficient windows, doors, and lighting throughout. Upstairs, the spacious primary suite offers a walk-in closet and private ensuite bathroom, while the updated main bath and convenient powder room make daily living easy. The lower level adds more flexibility with a fully finished space, featuring a recroom or bedroom with egress window, full bathroom and large storage closet. The basement is also has direct access to the outdoors. Outside, enjoy the new deck, storage shed, and freshly paved driveway — perfect for enjoying an afternoon on the back deck or entertaining guests. Move in and relax knowing all the work has been done, in a home that puts the best of Waterloo right at your doorstep. (id:63008)
233 Cotton Grass Street
Kitchener, Ontario
First time for sale since new! This home has been lovingly cared for by the original owners, and has now come to market- ready for the next lucky family to start making memories here. Curb appeal for days! The stunning landscaping and full Unilock driveway and walkway as you pull up lets you know you are in for a treat. We invite you to come sit on the cute front porch and admire the mature evergreens, gardens and decorative Armour-stone. As you enter the foyer, with plenty of room for guests, you'll notice the open floorplan and feel how immaculately clean this home is. It feels like new! The main floor boasts a 2 pc powder room, ceramic in the kitchen and foyer, and gleaming hardwood through the living/dining room. The colour is rich and inviting, just asking you to come inside and curl up in the cozy space. The kitchen is open to the living room with breakfast bar seating. California shutters on windows, and the slider to the semi-covered deck overlooking a beautifully landscaped and private, low maintenance yard. With the addition of the new cedar shed, and direct yard access from the garage as well, storage for tools and toys is easy. Upstairs, you will find 3 larger than average bedrooms, all with spotlessly clean carpet and upgraded underpad, as well as a 4 pc bathroom . The Bedrooms all have California shutters, and the Primary is exceptionally large with double closets. The lower level has a rough-in for a 3 pc. bathroom, and also boasts a large cold room. It only needs your vision to complete this space. Located near everything you might need- close to schools, parks and shopping with expressway within minutes, restaurants, public transit and community centers- The only thing missing is YOU! Newer heat pump (2022) Shingles(2015)with transferrable warranty, upgraded insulation to R50(when shingles were done) water softener(2017) new toilets(2023), home has Bell Fibe access, Security system installed, and hard water line for drinking water. (id:63008)
212 Andrew Street
South Huron, Ontario
Fully gutted and professionally renovated in 2021, this home offers true move-in readiness with top-to-bottom updates. Improvements include new subfloor, insulation, vapour barrier, drywall, electrical, plumbing, and all new trim, casing, and baseboards. Classic character has been thoughtfully preserved and enhanced with modern finishes such as 12' raised ceilings, wainscoting, wood beams, and an exposed brick chimney.The beautifully redesigned kitchen features a large island with an under-counter bar fridge and matching Samsung black stainless appliances, including a counter-depth fridge, gas range, and dishwasher. An electric fireplace with a custom hidden-storage mantel adds a warm, stylish focal point to the living space.The main bath provides a spa-like experience with a rain shower, floor-to-ceiling tile, heated tile floors, and double niche shelving, while a second full bathroom-with convenient main-floor laundry-was added during the renovation.The functional layout includes 2 bedrooms plus a den, 2 full bathrooms, open-concept living/dining/kitchen, and a spacious mudroom. Outside, enjoy a large deck and a hot tub-perfect for year-round relaxation.A truly impressive home, inside and out. Don't miss your chance-book your showing today. (id:63008)

