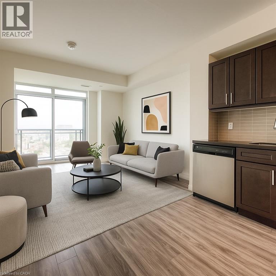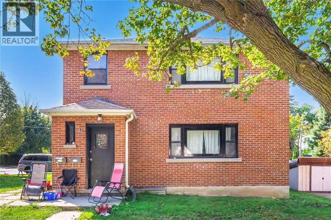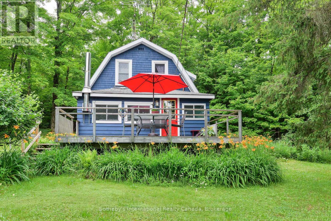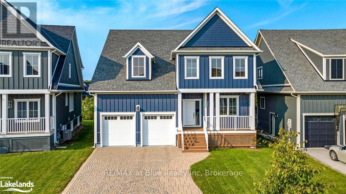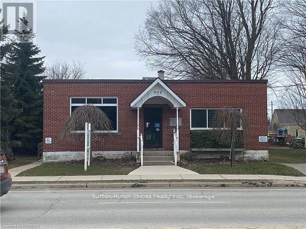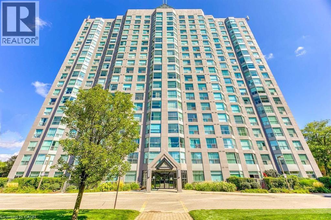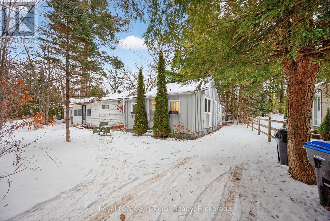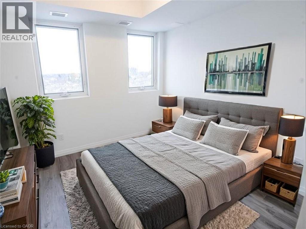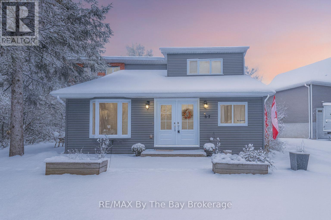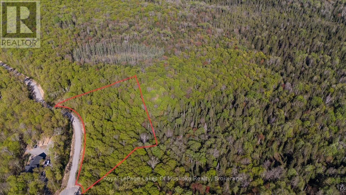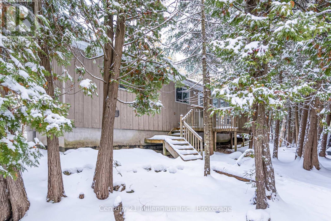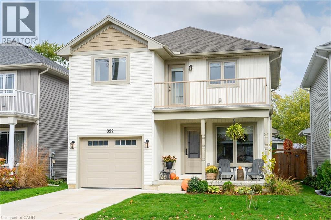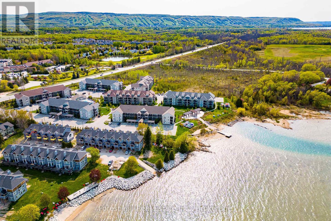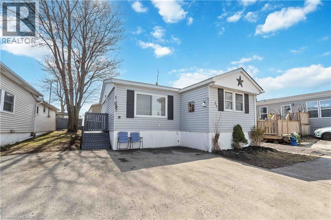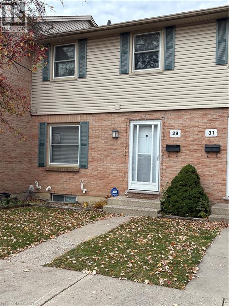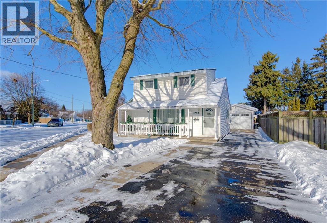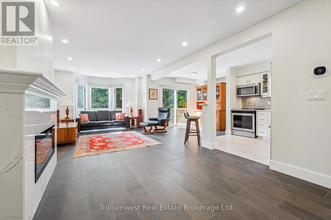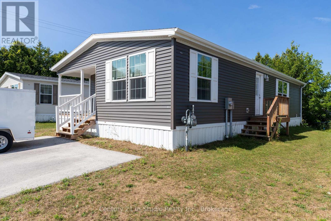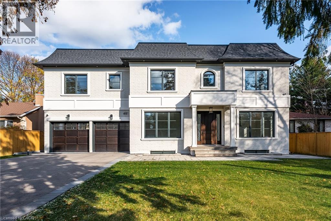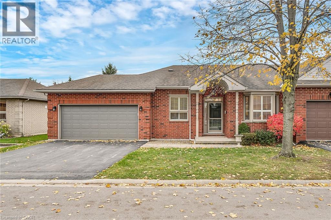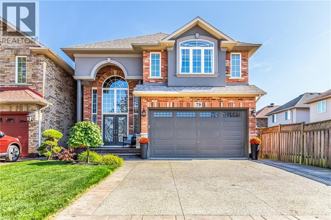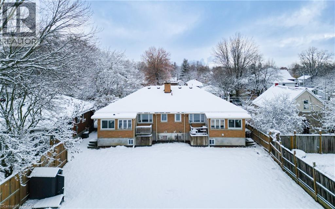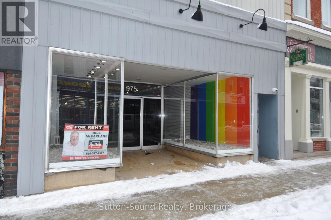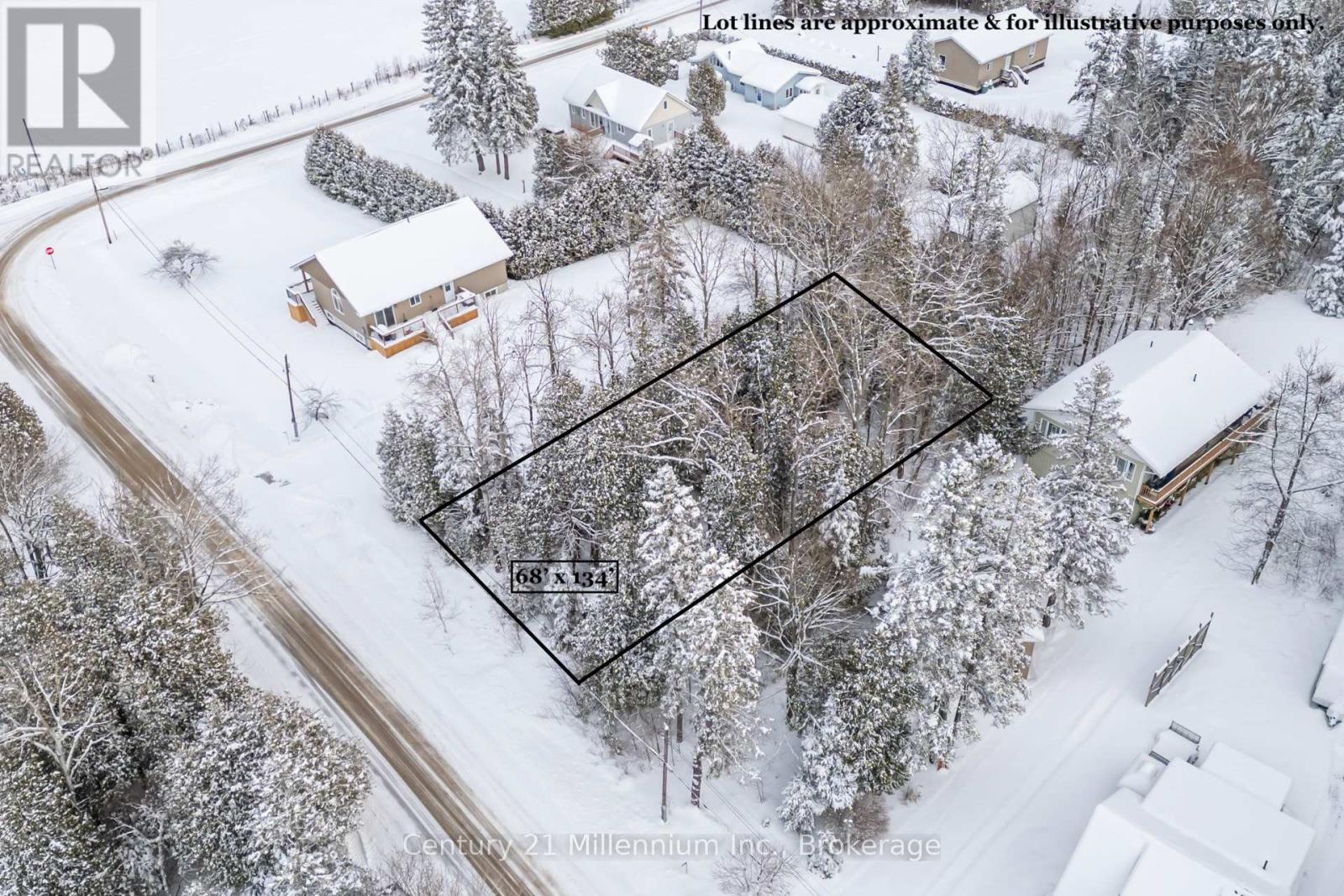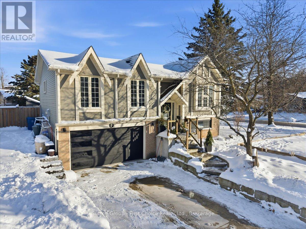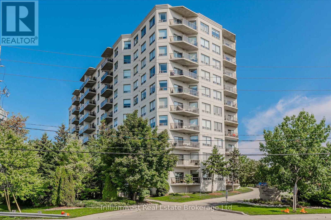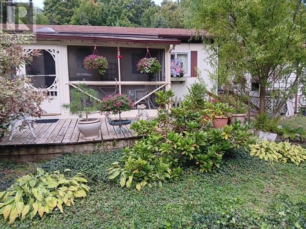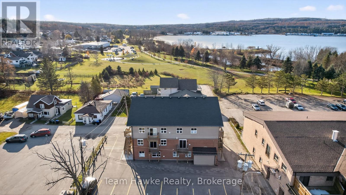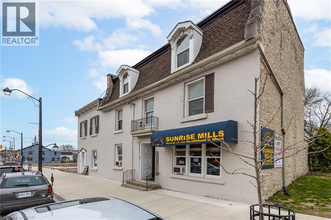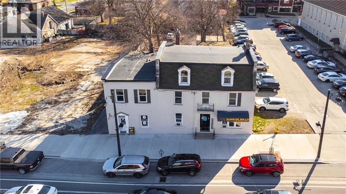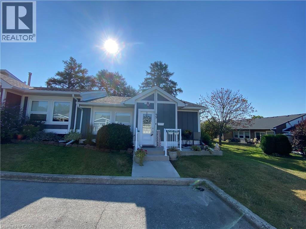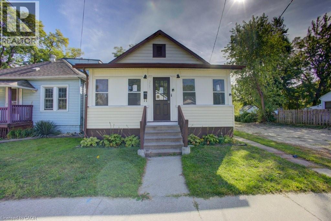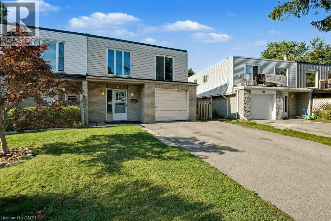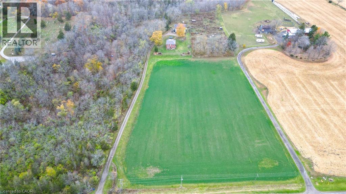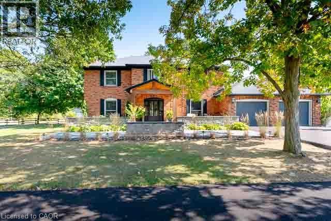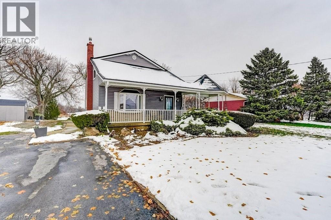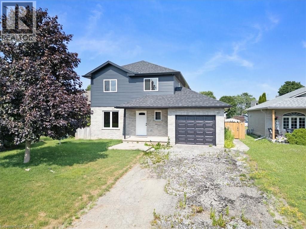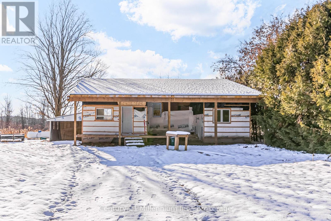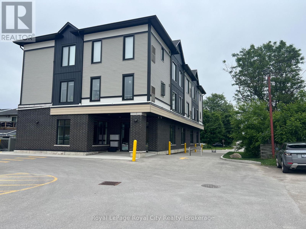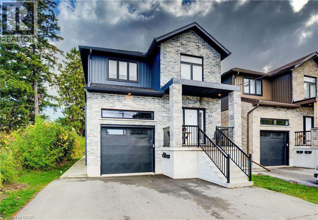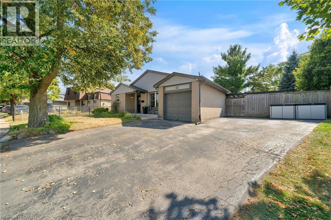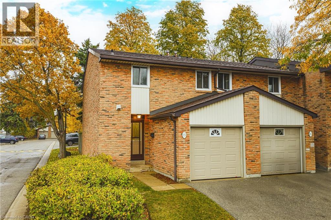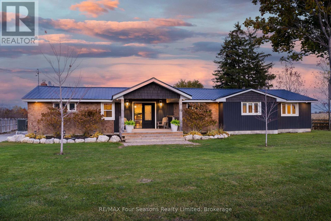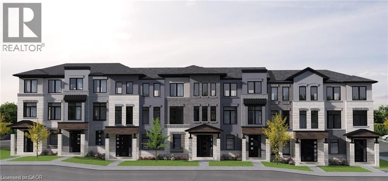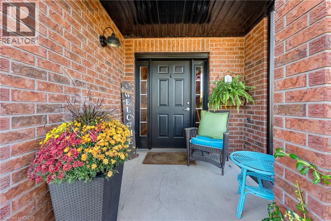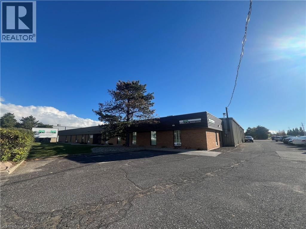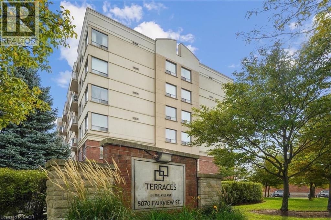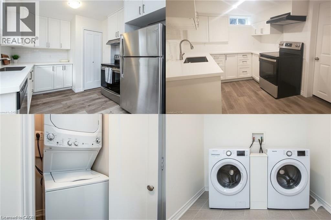128 King Street N Unit# 1502
Waterloo, Ontario
Sought after location in the heart of Waterloo. This upgraded and stunning 2 bedroom condo offers incredible south eastern views of UpTown Waterloo through its floor to ceiling windows on the 15th floor. Well sized kitchen offers plenty of space for meal prep with stainless steel appliances quartz counter tops and upgraded cabinetry. The private balcony offers views down King Street where you can see the diverse amenities just walking distance away such as restaurants, coffee shops, Waterloo Park, light rail transit and more. Building amenities include a gym, yoga room, sauna, rooftop terrace, 1 parking space and 24 hour surveillance. (id:63008)
21 Beverley Street Unit# (Lower)
Waterloo, Ontario
Spacious & Bright Lower Unit in a Desirable Neighborhood Features 3-Bedrooms, including a generously sized room that can serve as an additional living space or home office. The full kitchen is thoughtfully designed with ample cabinetry, providing plenty of storage. Located in a sought-after area, you will enjoy easy access to public transit, schools, Uptown Waterloo/Kitchener, the LRT, universities, and a variety of shopping, dining, and recreational amenities. 2 PARKING SPOTS AVAILABLE!!! (id:63008)
1079 Hewlitt Road
Muskoka Lakes, Ontario
Nestled in a peaceful, rural setting in Milford Bay, this charming home offers the perfect balance of tranquility and convenience while presenting an opportunity to update as you see fit. This home featuring spacious living area with a cozy interior, ideal for relaxation or entertaining and a solid front deck great for hosting and enjoying your morning coffee in peace. Beautiful exterior with a steel hip roof and a well-maintained yard with a beautiful forest surrounding the home while offering a 2-car garage for convenient parking and miscellaneous storage. This address provides a solid opportunity for first-time buyers or active retirees seeking a serene retreat. Nearby attractions: Huckleberry Rock Lookout, Milford Bay Manor for golf, and conveniently located outside of Bracebridge, and a 10-minute drive to Port Carling for shopping and dining. Located minutes from essential amenities, this property promises a peaceful lifestyle with modern comforts. Don't hesitate to schedule your viewing today! (id:63008)
364 Yellow Birch Crescent
Blue Mountains, Ontario
Welcome to Windfall and this gorgeous freehold Churchill home! Have it all! Biggest model in Windfall. PREMIUM LOT LOCATION, PRIVATE BACKYARD FACING TREES!....it's all about location here in Windfall! Front porch looks onto escarpment. Minutes away from Ontario's #1 four season resort; walk to Blue Mountain Village to enjoy all the special eateries, shops and tons of stuff to do to keep the family busy! Drive under one minute to the ski hills, world renowned Scandinave Spa, golf courses or miles of beautiful beaches on Georgian Bay! Walking paths just outside your home, where you can meander over to the 9 acre forest with 3 ponds to enjoy bird watching, wild life and many varieties of wildflowers. This home boasts 4 bedroom + Den, and 4 bathrooms. There is an entry way through the garage into the mudroom/laundry room. The separate large dining room gives families lots of room to enjoy their meals together. 9 Foot ceilings throughout the main level and coffered ceilings upstairs. The Very large Great Room/Kitchen offers many large windows which brings in lots of natural light and backs onto one of the many pathways/green corridors with lots of trees and shrubs giving your backyard lots of privacy. Beautiful stone gas fireplace with reclaimed wood timber mantel gives this home a very warm and inviting mountain feel. Two covered porches to enjoy lots of outdoor living space and views of the gorgeous mountain range! Your friends and family can enjoy "The Shed" a 4 season social hub of the community exclusively for Windfall residents with a year round swimming pool, hot tub, sauna, fitness room and gathering room. You won't find a more perfect place to call home! Upgrades are listed in documents tab. Backyard faces trees/walking trail NOT houses! You can change interiors to your preferences but this beautiful location is here to stay! (id:63008)
662 Gustavus Street
Saugeen Shores, Ontario
EXCEPTIONAL OPPORTUNITY IN THE PROGRESSIVE COMMUNITY OF SAUGEEN SHORES ON THE SHORE OF LAKE HURON. THIS PREMIER OFFICE BUILDING IS PERFECTLY LOCATED IN THE CC-3 ZONE ALLOWING A MULTITUDE OF USES.THE BUILDING CURRENTLY HAS 2550 OF USUABLE SQUARE FOOTAGE LEASED TO A PREFERRED TENANT. OFFERING A GREAT RETURN ON INVESTMENT. YEARLY MINIMUM RENT IS $49,200.00. IN ADDITION UTILITIES AND MAINTENANCE PAID BY TENANT. THIS PROVIDES A SIGNIFICANT CAP RATE . ALSO ALLOWS 1,300 SQUARE FEET FOR POSSIBLE ADDITIONAL RENTAL OPPORTUNITIES OR FOR THE OWNER'S USE. THIS 3889 SQ. FT. BUILDING HAS BEEN METICULOUSLY CARED FOR AND PROFESSIONALLY RENOVATED IN 2019 WITH THE WINDOWS REPLACED AND IS MOVE IN READY. CONVENIENTLY LOCATED AND CURRENTLY PARTIALLY LEASED AS A MEDICAL CLINIC AND PERFECTLY LAID OUT FOR USE AS A MULTI DISCIPLENARY PRACTISE. CURRENTLY CONFIGURED WITH 9 TREATMENT ROOMS, 1 OFFICE, EXERCISE AREA, RECEPTION/WAITING ROOM, STAFF AREA, AND 2 WASHROOMS. THE UNLEASED LARGE STORAGE ROOM AND LOADING DOCK OFF THE REAR LANE WITH A SEPERATE REAR ENTRANCE MAY OFFER MANY OTHER OPPORTUNITIES. THERE IS ON-SITE PARKING AS WELL AS PUBLIC PARKING NEARBY. THE BUILDING IS IDEALLY LOCATED CLOSE TO BRUCE POWER, AND OPPORTUNITIES OF DEVELOPMENT MAY ALSO BE AVAILABLE. NOTE: THE IGUIDE VIRTUAL TOUR WAS BUILT PRIOR TO THE CURRENT LEASE. (id:63008)
2155 Burnhamthorpe Road W Unit# 1508
Mississauga, Ontario
Welcome to Eagle Ridge, a quiet building in a Gated Community with 24 hour security in the heart of Erin Mills. This 1-Bedroom + Den is on the 15th floor facing west with unobstructed views. The open concept layout features a versatile den, ideal for for home office. Good size primary bedroom includes ample closet space. The upgraded kitchen is designed for both style and function. This building offers a range of amenities, catering to an active lifestyle. Building features Indoor Pool, Sauna, Gym, Racquet Courts, Party Rm, BBQs, Billiards Rm, Bike Storage, Guest Suites, Visitor Parking, 24/7 Security Guard, Car Wash Station, Playground and Trail To Erindale Park. The condo comes with one underground parking spot and a locker for additional storage. Maintenance fee includes all utilities including hydro, heat, water, basic cable and internet. Commuters will appreciate the easy access to major highways, public transit, and the nearby GO station. Enjoy the convenience of having shopping, restaurants, parks, and recreational facilities just minutes away. (id:63008)
85 Tiny Beaches Road S
Tiny, Ontario
Welcome To The Beach Life! This 3 Bedroom Cottage, With Additional Bunkie, Sits Just A Short Walk From The Gorgeous Sand Beach And Crystal-Clear Waters Of Georgian Bay. Sitting On A Quiet, Treed Lot, This Little Gem Is Perfect For Those Looking For A Cute Place To Hang Their Towel After A Day At The Beach. Forested Backyard Is The Ideal Spot To Entertain, Relax And Enjoy Evenings Around The Bonfire With Friends And Family. Lay-Out And Catch Some Rays While Listening To The Sounds Of Nature That Surrounds You. Huge Bunkie, With Hydro, Is Perfect For Guests And Provides A Great Place For Kids Or Grandkids. Additional Features Include: New Roof (2022). Drilled Well. Large Shed To Store All Of Your Beach Toys. Short Walk To Beautiful Balm Beach, Bustling With Restaurants, Stores/ LCBO, Entertainment, Tennis, Pickleball, Park/Playground & Stunning Sunsets. Located Just 90 Minutes From The GTA And 10 Minutes From Town. Don't Miss This Incredible Opportunity To Create Lasting Cottage Memories. (id:63008)
108 Garment Street Unit# 606
Kitchener, Ontario
Welcome to Unit #606 at 108 Garment Street, located in the heart of Downtown Kitchener's Innovation District. This modern 1-bedroom, 1- bathroom condo offers 685 sq. ft. of thoughtfully designed living space with an open balcony, in-suite laundry, and a stylish kitchen featuringstainless steel appliances. Situated in the sought-after Garment Street Condos (Tower 3), built in 2022, the building offers premium amenitiesincluding a rooftop terrace, fitness centre, outdoor pool, concierge, co-working space, and more. The unit also includes 1 underground parkingspace and a locker. Live steps from Google HQ, Communitech, Victoria Park, the LRT, and a wide range of shops, dining, and entertainmentoptions. This vibrant and walkable area is ideal for professionals, students, or anyone looking to enjoy the best of urban living in a rapidlygrowing tech and cultural hub. Available for lease, with occupancy starting January 1, 2026 a great opportunity to secure a prime condo in one ofKitchener's most dynamic neighbourhoods. (id:63008)
67 Constance Boulevard
Wasaga Beach, Ontario
"Cookie Cutter" homes & new subdivisions are springing up everywhere. Is a stylish, unique 4 level home more your style, where lakeside living meets custom design and endless potential. Over 2,500 sq ft of living space, steps from the water, this unique, custom-built home sits on a spacious one-third acre lot. From the moment you walk through the front door, the open layout & vaulted ceilings immediately make an impression.The bright living, dining, and kitchen areas flow together with natural light from oversized windows & patio doors. Step outside to your private patio & fire pit perfect for evening gatherings or quiet mornings with a coffee.The thoughtful design continues with a convenient powder room & laundry area, complete with its own exterior entrance. The home blends style & function. Both upper floors have open views of the main living area, creating a true sense of space & connection throughout the home. The second floor with two bedrooms, a full bathroom & a versatile bonus room overlooking the backyard provides flexibility for family a guests. Do you need an office, tv room or children's play room or will you build a deck off the sliding doors. A few steps up to your private third-floor master suite complete with a four-piece ensuite & a walkout to your own secluded balcony. Do you need more space? Fully finished basement offers a generous recreation area & walk out with easy access to the backyard, ideal for entertaining or relaxing year-round. Cosmetic updates are needed inside. Increase value immediately and personalise the space to your tastes.The exterior is perfect for enjoying the Wasaga Beach lifestyle to the fullest. Whether it is entertaining, relaxing or family fun, space will not be a problem. Practical touches include a newer oversized garage & ample parking.The west-end location offers easy access to the popular amenities of Collingwood & Ontario's largest ski resort, The Village at Blue Mountain, is just 25 minutes away. (id:63008)
Lot 2 Riverside Drive
Kearney, Ontario
Nestled at the end of a year round municipal road adding to your privacy this beautifully treed lot with a driveway already installed spans a generous 2.57 acres. Located in an area of exclusive homes and cottages this level lot is a blank slate for your dream home and your imagination. A short drive away lies the quaint village of Kearney where you can enjoy charming amenities like locally owned restaurants and a warm, welcoming community atmosphere. The area boasts a public beach nearby and an abundance of smaller lakes and lake chains which are perfect to explore by boat, canoe, or kayak. For more outdoor adventures world renowned Algonquin Park is close by as well offering an escape to the wilderness. Living in this area easily lets you escape the hustle and bustle of city life and allows a tranquil retreat at the end of the day. Easy access to the highway for a commuter working in the neighbouring towns and villages. Easy access to the lot when you're ready to build. A VTB (Vendor Take Back Mortgage) is possible depending on approved, negotiated terms. (id:63008)
1025 West Road
Northern Bruce Peninsula, Ontario
Forest Escape on 25 Acres near Pike Bay offers total privacy surrounded by nature! With a fully renovated interior featuring an open concept living, dining, and kitchen space, updated with new cabinetry, countertops, heated floors, all new appliances, and a coffee bar with built-in cabinets and bar fridge. The main floor layout includes 2 bedrooms plus a 3rd converted into a beautiful walk-in closet and laundry that can easily be returned to bedroom use, along with a stunning bathroom showcasing a tiled shower. Comfort is assured with a new heat pump and 4wall units providing heating and cooling, along with a UV and water softener system. Outside, 25 acres of forest with private trails surround you, while a detached garage with EV charger, multiple outbuildings, workshop areas, and a circular driveway provide endless storage and function. Centrally located on the Bruce Peninsula, it's just 10 minutes to Lions Head, 5 minutes to Lake Huron, and 20 minutes north of Wiarton. If privacy, acreage, forest trails, abundant storage, and a modern, stylish interior are on your wish list, this property delivers - come see it today with quick closing available! (id:63008)
822 Main Street
Port Dover, Ontario
BEAUTIFUL BOER BUILD IN BUSTLING BEACH TOWN PORT DOVER! Just short walk away from the Summer Savvy Lake Erie Downtown destination is this 3+ year old home located amongst other impressively maintained properties. Bright white concrete drive pulls you up to the cozy covered front porch for front row seats to Dover's famous Friday the 13th motorcades. Home opens to a bright showroom dining area with large windows & all the area you need to fit that family table. Follow thru on the Notty Bleached Rustic luxury flooring to a modern open concept entertaining kitchen to living room. Stunning black hardware contrasting the gleaming white cabinets and trim work plus sporting a wet centre breakfast bar island including sink, Alkaline water system & hidden dishwasher. Convenient kitchen work areas are backlit by hidden under cab lighting. In open unison is your showcase living room with vaulted ceiling and from floor to peak Stone Hearth surrounding a toe toasting gas fireplace. Steps away are patio doors to your 15x12 deck over looking your fenced in lavishly landscaped backyard with veggie garden box at the end. To water all these lush things the owner installed a 2,500 gallon cistern to collect rain water for free plant & outside cleaning/watering needs. Sleeping level features 2 generous secondary bedrooms, large main/guest bathroom & to die for Primary Bedroom with his & her closets, large private ensuite oasis + 14x6 balcony for evening private shooting the breeze talk or witness bike traffic from above in the clouds! Your basement features newer equipment you won't be worrying about like owned hot water on demand + furnace and convenient wash sink. Big area currently used as a gym can all be finished into a great rec room and games area! Built in 2022 and still has the shine to prove it. Great value in this energetic summer hot spot and a tremendous area to raise your family in a warm welcoming small town only 15 minutes to Simcoe and 45 minutes to Hamilton! (id:63008)
108 - 2 Anchorage Crescent
Collingwood, Ontario
Perfect for Investors or First-Time Buyers! Welcome to Wyldewood Cove! Your four-season playground and waterfront in Collingwood. This ground-level, 1-bedroom, 1-bathroom corner end unit offers the ideal opportunity to get into the market or expand your investment portfolio in one of Collingwood's most desirable waterfront communities. The open-concept layout features a modern kitchen with stainless steel appliances, new (2023), vinyl flooring throughout, large windows, a cozy fireplace, and french doors that open to a private balcony with gas BBQ hookup. Additional highlights include in-suite laundry, a 4-piece bathroom, and a dedicated storage unit for your skis, bikes, or seasonal gear. Residents enjoy year-round access to a heated outdoor pool, fitness room, and Georgian Bay, with dock and kayak storage available for an additional cost. One assigned parking space is included, with visitor parking available on-site. Located just 10 minutes from Blue Mountain and close to golf courses, ski hills, trail systems, and downtown Collingwood. Whether you're looking for a weekend escape, an income property, or your first home, this unit delivers location, lifestyle, and value. Quick closing available. (id:63008)
2175 Mewburn Road Unit# 21
Niagara Falls, Ontario
PRICED TO SELL- Affordable updated Bungalow!! Come check out on this incredible opportunity to own a cozy Bungalow in the sought-after, pet-friendly Pine Tree Village. Perfect for first-time buyers, singles, retirees, snowbirds, or investors!This spacious 2-bedroom Year-Round home offers a freshly painted deck perfect for hosting BBQs, entertaining guests, or simply relaxing in your own outdoor space. Enjoy the privacy of this easy maintenance yard, along with a large shed equipped with hydro, making it a perfect workshop for your hobbies or storage.The home has seen numerous updates over the years, including brand-new flooring in 2025, a new furnace installed in 2024 with a transferable warranty, and a fresh coat of paint in 2025. Nestled in a fantastic location, youll enjoy a peaceful country feel while still being just minutes away from all the amenities you need, including quick access to the QEW, Niagara Falls attractions, the Outlet Mall, and more. Plus, youre surrounded by beautiful green space!The total monthly pad fee is $684 which covers property taxes, road maintenance, snow removal, water, and sewer. (id:63008)
1247 Huron Street Unit# 29
London, Ontario
PROPERTY BEING SOLD UNDER POWER OF SALE AND IN AS-IS CONDITION WITH NO REPRESENTATIONS OR WARRANTIES OF ANY KIND. (id:63008)
149 Durham Avenue
Cambridge, Ontario
Welcome to this beautifully updated 1.5-storey home located on a quiet, mature street in one of Cambridge’s most convenient and family-friendly neighbourhoods. 149 Durham Avenue has been thoughtfully renovated and lovingly maintained. Outside, the property features a deep private driveway accommodating 5 or more vehicles, leading to a detached garage equipped with a compressor and wood stove—an ideal setup for hobbyists, woodworkers, or mechanics needing a warm, functional workspace year-round. The fully fenced backyard includes two storage sheds, a dedicated dog run along the side of the home, and a recently completed gorgeous interlock stone patio, perfect for outdoor dining, barbecues, and relaxing summer evenings. Inside, you’ll find luxury vinyl tile flooring, a bright and modern kitchen (renovated in 2023) with stainless steel appliances, and an updated bathroom with a newer walk-in shower installed in Spring 2024. This home offers a practical layout with two bedrooms on the upper level and a main-floor bedroom. It's light-filled living room looks out over the private backyard and the unfinished basement provides laundry, storage space, and a cellar. Additional updates include fresh paint, a newer furnace and AC (2023), and fixtures throughout (2023), making this home truly move-in ready. Situated close to Riverside Park, within walking distance to schools, shopping, and both Highway 401 and Highway 24, this is a well-maintained property offering comfort, functionality, and valuable upgrades in a great Cambridge location. 149 Durham Avenue is ready to welcome you home! (id:63008)
64 - 941 Gordon Street
Guelph, Ontario
Welcome to Parc Place! This well-managed condo community offers the perfect blend of comfort and convenience. Nestled at the back of the complex, this bright unit features an updated kitchen, open living/dining space, and a spacious principal bedroom with walk-in closet and treetop views. The finished basement provides a large rec room,2 piece bath, and storage. Recent upgrades include on-demand hot water, cold weather heat pump with EcoBee thermostat, porcelain tile flooring. Enjoy worry-free living with exterior upkeep, pool, tennis/pickleball court, and sauna. Steps to the University, parks, and local shops.Book your private showing today and see why Parc Place is the perfect place to call home! (id:63008)
63 - 332 Concession 6
Saugeen Shores, Ontario
Welcome to Saugeen Acres! Located on a quiet dead-end street this modular home is perfect for anyone looking to purchase a starter home or needing to downsize. Step inside to find modern finishes and an open concept layout with three spacious bedrooms and two bathrooms. Minutes away from the beach, downtown and 20 minutes from Bruce Power this location offers convenience while still having the friendly and relaxed community feel of park living. Land lease fee is $625 per month. One of the last two units remaining. Reach out today for a showing! (id:63008)
481 Chartwell Road
Oakville, Ontario
Beautifully built and impeccably finished, this custom residence offers more than 6,700 square feet of living space in one of Oakville’s most sought-after neighbourhoods. Stone construction, a solid wood entry door, heated garage floors, and timeless architectural detailing set the tone for the quality found throughout the home. Inside, the foyer features heated marble tile, plaster crown mouldings, poplar baseboards, and sightlines that lead into bright, open spaces. A dramatic dining room anchors the main level with a soaring skylight, custom wall panelling, integrated speakers, and carefully curated lighting. The chef’s kitchen is designed with extensive custom cabinetry, quartz countertops, a large island, and easy flow to the family room. The servery and mudroom connect seamlessly; each finished with thoughtful storage and heated floors. Upstairs, all four bedrooms are generously scaled and feature private ensuite baths. The primary suite includes a fireplace, custom walk-in closet, and a beautifully coordinated ensuite with heated floors, a freestanding tub, glass shower, and frosted-glass water closet. A full-size laundry room with cabinetry and folding space completes this level. The lower level offers exceptional versatility with radiant in-floor heating, two additional bedrooms, a three-piece bath with sauna, a recreation room with fireplace, a wet bar/kitchen setup, and a dedicated theatre room beneath the back porch. Wide walk-up access brings in natural light and creates an ideal in-law or extended-family space. Outdoors, the large stone terrace features a gas fireplace and outdoor kitchen with built-in BBQ, extending the home’s entertaining potential. Motorized blinds, CAT-6 wiring, solid core doors, and an oak staircase with glass panels highlight the home’s elevated craftsmanship. With top-ranked schools, shopping, GO access, and major highways nearby, this is a quality home in a prime location. (id:63008)
55 Riveroaks Drive
Mount Hope, Ontario
WELCOME TO TWENTY PLACE! One of Southern Ontario’s most sought-after adult-lifestyle communities. Enjoy low maintenance living in this friendly, active community! This spacious end unit bungalow features a double garage with a window, and a large, unfinished, unspoiled basement which awaits your finishing. There are 9 foot ceilings throughout the main floor, with the living room and dining room featuring a 10 foot coffered ceiling and a lovely gas fireplace. You’ll love the large, bright, eat-in kitchen, custom designed to provide great access to the laundry room. There is a 3 year new patio door in the kitchen leading to the private backyard, a side window offering lots of natural light, and ample cupboards including a pantry. The laundry room has inside entry from the double garage. Both bedrooms are a good size, with the primary featuring a lovely bay window, good closet space and a 4 piece ensuite bathroom with soaker tub and separate shower. Another 4 piece bathroom is conveniently located close to the second bedroom. All main floor windows were replaced about 2 years ago and the furnace and air conditioning unit are approximately 3 years old. You’re just steps away to the spectacular residents’ clubhouse which has indoor pool, sauna, whirlpool, fully equipped gym, large party room, games and craft rooms, tennis/pickle ball court, putting green, shuffleboard and more! This is turn-key living at its best! (id:63008)
79 Assisi Street
Hamilton, Ontario
Stunning 4 + 1 bedroom, 3 + 1 bath home offering over 3,700 sq. ft. of finished living space and extensive upgrades throughout. The main floor features exotic walnut solid hardwood flooring, 24x24 porcelain tiles, 9” plaster crown moulding, marble-surround fireplace, custom pantry with granite counters and LED lighting, and a beautifully refinished oak staircase with iron spindles. Upstairs upgrades include new engineered hardwood, fully finished laundry room, a primary suite with a spa-like ensuite featuring 24x48 porcelain tiles and a full glass shower, and a full IKEA PAX wardrobe system. Fully finished basement features a spacious rec room, bedroom & full bath. The exterior showcases an exposed aggregate and stamped concrete driveway, hurricane-rated roof shingles('22) and a stunning backyard patio with a natural gas BBQ line, perfect for entertaining. Conveniently located close to parks, schools, trails, and major amenities, a true turn-key home in a sought-after location! (id:63008)
104 South Street E
Aylmer, Ontario
Exceptional investment opportunity featuring two semi-detached homes situated side-by-side on a spacious lot. Each semi offers two self-contained 2-bedroom units, providing a total of four rentable living spaces. Three of the units are currently vacant, allowing the new owner to set market rents immediately. All appliances are included in the sale. Market rents in the area average approximately $1,900/month per unit, giving this property a gross potential annual income of $91,200. This rare offering provides versatility, strong income potential, and excellent long-term value. A fantastic opportunity in a high-demand rental area - don't miss this! (id:63008)
975 2nd Avenue E
Owen Sound, Ontario
Bright location suitable for retail or offices. Property is currently 2 large rooms with main floor kitchen/breakroom and main floor powder room. Has rear client access. Has parking behind the store. In the heart of downtown. There is a lot of pedestrian and car traffic. 2 hours of free parking in front of the store with a large municipal parking lot behind the store. The tenant pays hydro. Taxes, heat and water are included. Bus service nearby. Use of full basement. (id:63008)
0 Pcl 13-1 U13
Northern Bruce Peninsula, Ontario
Discover the charm of Stokes Bay, a peaceful hamlet in the heart of the Bruce Peninsula. This vacant parcel is zoned R1 with no conservation or environmental zoning impacts, offering excellent flexibility for your future build. Measuring approximately 68 x 135 feet, the lot enjoys year-round municipal road access with hydro at the lot line-ideal for a home or cottage retreat. The location offers the best of the Peninsula, with nearby access to Lake Huron's shoreline and the Stokes River, and is conveniently positioned 30 minutes from both Tobermory and Wiarton. An existing garage structure remains on the property and is included in AS IS condition. (id:63008)
7 Kenner Crescent
Stratford, Ontario
Welcome to 7 Kenner Crescent - a beautifully updated raised bungalow set on a large corner lot in one of Stratford's most sought-after neighbourhoods, located within the highly desirable Bedford School Ward. This home offers exceptional curb appeal and a welcoming layout with 4 bedrooms and 2 full bathrooms, ideal for families or those seeking flexible living space. Step outside to your private oasis featuring a heated inground pool-complete with updated pump, heater, filtration system, and gas line (2023)-all within a fully fenced yard perfect for summer enjoyment. The lower level was fully renovated in 2022, and additional updates include the driveway (2022), garage door (2022) and electrical panel (2022). With its prime location, extensive improvements, and resort-style backyard, this property is a rare opportunity to own a standout home in one of Stratford's premier areas. (id:63008)
304 - 60 Wyndham Street S
Guelph, Ontario
Welcome to 304-60 Wyndham Street S, where comfort, convenience, and charm come together in the heart of Guelph! This exceptionally spacious 2-bedroom, 2-bathroom condo offers 1171 interior square feet of thoughtfully designed living space, making it a rare find for first-time buyers, savvy investors, or those looking to downsize without compromise. Step inside and be greeted by an abundance of natural light streaming through large windows, illuminating the bright and airy open-concept living area. Imagine cozy evenings curled up by the fireplace, or mornings sipping coffee at the breakfast bar as the sun rises. The kitchen flows seamlessly into the living and dining spaces, perfect for entertaining friends or enjoying quiet nights in. Both bedrooms are generously sized, each featuring walk-in closets for all your storage needs. The primary suite offers a private 3-piece ensuite with a convenient walk-in shower - your own personal retreat at the end of the day. There's even a separate storage room just off the foyer, adding to the condo's incredible functionality. Step out onto your private balcony and take in the beautifully landscaped grounds, a testament to the pride of ownership in this quiet, well-maintained building. Enjoy the peaceful surroundings, or take a short stroll to the picturesque Speed River and the iconic covered bridge. Treat yourself to a sweet treat at the Boathouse Ice Cream Parlour, just a stone's throw away. This unit comes with a coveted underground parking space, ensuring your vehicle is safe and secure year-round. The building itself boasts a wealth of amenities, including a guest suite for visiting family and friends, a party room/library for gatherings, an exercise room to keep you active, and a serene outdoor patio area for relaxing afternoons. Schedule your private viewing today and discover why 304-60 Wyndham Street S is the perfect place to call home! (id:63008)
213 Chestnut Drive Drive S
Central Huron, Ontario
it's time to relax and enjoy the relaxed lifestyle this property offers. This sought after Community has always been desirable and the season just makes it all the more enticing. Private natural landscaping is the dream of many looking to retire and enjoy a slower pace in an area known for its quit embracing of all that is nature. This bright an airy home is a delight to see - the sophisticated yet calming interior is like a warm embrace. The updated colors and open area combined Kitchen/living/dining area give you the opportunity to engage everyone at once or the set up also allows for quiet corners to read or reflect. The Main bedroom is a calming space with warm colors to embrace your quiet time. The second bedroom has been turned into a flex space for work, crafts and library with patio doors leading to the private low maintenance yard, mother nature has done work.. The bath/laundry room was recently updated to include a large glass walk-in shower. So many updates are here that you really MUST see it. Upgraded window's, doors, furnace and shingles (from the original domed roof) a front porch leads the way to a welcoming 3 season sunroom that just begs you to enjoy morning coffee or an evening beverage complete the home. a 1 1/2 car garage and work space are the icing on the cake. This truly a retirement dream come true. Land lease is $440.16 per month & water testing (id:63008)
2 Tessier Drive
Penetanguishene, Ontario
If you are looking for an absolutely turn key 12-unit apartment building, this is it. Priced at a 6.2 cap rate. This building has had extensive renovations in the past 5 years. You will not find a better investment opportunity. 9 one-bedroom apts and 2 one-bedroom with dens and 1 two-bedroom with new kitchens, bathrooms, flooring, doors, trim, some new electrical and plumbing, drywall, heating, laundry room, security room, paved parking, appliances, fire and smoke system, and revamped decks. Great downtown Penetanguishene location, walking distance to shopping, restaurants, and a beautiful trail system along the waterfront park on Georgian Bay.Very easy to find quality tenants in this location. Minimum 36 hours' notice to show the building. First visit, we will set up only 3 apartments to give you a good feel of the property. Listing agent must be present for all showings. Financials available upon request. (id:63008)
840-846 King Street E
Cambridge, Ontario
Located in downtown Preston and built in the 1800's stands 840-846 King St E 6 PLEX. Solidly Built mainly with Stone and brick, It's comprised of 2 commercial and 4 apartments on a huge land plot measuring almost 67 ft x 156 ft leaving plenty of room for a possible future expansion out back- All residential apartments have been updated top to bottom in the last 10 years, all having their own hydro, new kitchens, baths, plumbing, electrical, etc..... 2 gas furnaces heat the entire building ( 4 yrs), 1 water meter. All building and renovation permits have all been completed. New roof in 2014, all main cast iron pluming lines removed, 7 hydro meters including 1 house meter for basement and common halls, all Bavarian windows replaced in 2014, parking for 8 cars. This property is listed as one of Cambridge Heritage Properties Register (id:63008)
840-846 King Street E
Cambridge, Ontario
Located in downtown Preston and built in the 1800's stands 840-846 King St E 6 PLEX. Solidly Built mainly with Stone and brick, It's comprised of 2 commercial and 4 apartments on a huge land plot measuring almost 67 ft x 156 ft leaving plenty of room for a possible future expansion out back. All residential apartments have been updated top to bottom in the last 10 years, all having their own hydro, new kitchens, baths, plumbing, electrical, etc..... 2 gas furnaces heat the entire building ( 4 yrs), 1 water meter. All building and renovation permits have all been completed. New roof in 2014, all main cast iron pluming lines removed, 7 hydro meters including 1 house meter for basement and common halls, all Bavarian windows replaced in 2014, parking for 8 cars. This property is listed as one of Cambridge Heritage Properties Register (id:63008)
49 Bishop Reding Trail
Hamilton, Ontario
Step into luxury at 49 Bishop Redding. This beautifully decorated 1-bedroom, 967 sq. ft. bungalow offers refined living in one of the community’s most desirable locations. The open-concept design provides an airy, inviting feel, while the elegant finishes and décor create a sense of timeless style. Relax or entertain in your own private backyard retreat—an exceptional feature rarely available. A perfect blend of comfort and sophistication, this home is move-in ready and waiting for its next proud owner. Property taxes, water, and all exterior maintenance are included in the monthly fees. (id:63008)
3587 Bloomfield Road
Windsor, Ontario
Welcome to this charming 3-bedroom, 1-bath bungalow in Windsor. With newer flooring throughout, this home features a practical layout with spacious bedrooms and a bright living area—ideal for everyday living or entertaining guests. The large unfinished attic offers endless potential: transform it into a stunning loft, a home office, or additional living space tailored to your needs. Perfectly located just 4 minutes from the University of Windsor’s main campus and minutes from the Ambassador Bridge to the USA, this property is a fantastic opportunity for students, professionals, or investors. With a little TLC, this home is ready to shine again! (id:63008)
125 Ingleside Drive
Kitchener, Ontario
Welcome to 125 Ingleside Drive in Kitchener’s Victoria Hills Neighbourhood! This semi-detached raised bungalow offers a perfect blend of comfort, functionality ~ an ideal choice for first-time buyers, growing families, or anyone seeking a cozy yet spacious home. Inside, you’ll find three bedrooms and two bathrooms, along with a bright, open-concept dining area ~ a perfect spot to enjoy your morning coffee or entertain guests. One of the highlights of this property is the deep, fully fenced yard, offering privacy and plenty of room for outdoor enjoyment. Whether it’s kids playing, pets roaming, or simply relaxing, this backyard is ready for it all. The walkout lower level adds even more versatility ~ ideal for a recreation room, home office, or an additional bedroom or guest suite. For those who appreciate extra storage or workspace, the oversized 16' x 12' shed with hydro is a fantastic bonus ~ great for hobbies, tools, or garden equipment. Located close to schools, parks, shopping, and transit, this home combines everyday convenience with peaceful residential living. Don’t miss your chance to call this wonderful property home! (id:63008)
12667 Talbot Trail
Ridgetown, Ontario
Welcome to this unique hobby farm tucked away on nearly 18 acres of rolling, picturesque landscape. This 2-storey brick home, complete with a durable steel roof, offers the perfect canvas for those looking to bring their vision to life. The home requires renovation and is being sold as is, making it an excellent opportunity for a handy buyer or anyone seeking a rural project with incredible potential. The property feature a large barn, offering versatile pace for storage or workshop use. With 5 workable acres. Surrounded by natural beauty, the home is nestled among mature bushland, highlighted by black walnut trees and a peaceful creek that winds through the property. The rolling terrain provides stunning scenery, making this an ideal retreat for nature lovers. If you're looking for privacy, acreage, and the opportunity to create something truly special. (id:63008)
4344 No 1 Side Road
Burlington, Ontario
Welcome to the perfect blend of quiet rural living and modern comfort—just five minutes from every city convenience. Set on 1.75 acres in beautiful Rural Burlington, this property offers true privacy with its expansive backyard opening onto acres of serene woodland. A long, circular double-driveway leads you to a classic red brick home reimagined with a warm, modern-country aesthetic. Inside, you’ll find an inviting open-concept main floor featuring wide 8.5 plank flooring, a stunning 10-foot kitchen island, and two cozy wood-burning fireplaces that make the entire home feel welcoming in every season. The fully finished basement adds even more functional living space, perfect for family, entertaining, or creating a private retreat. Out back, enjoy peaceful mornings, quiet evenings, and endless nature views. The property includes a full workshop ideal for hobbyists, makers, or anyone craving extra space to create. The front of the home offers breathtaking sunsets over the Niagara Escarpment—nature’s nightly show, right from your doorstep. A rare opportunity to enjoy rural tranquility without giving up convenience. This is where comfort, charm, and privacy come together beautifully. (id:63008)
9188 Dickenson Road W
Mount Hope, Ontario
Experience the charm of country living just minutes from the city. Set on a large lot, this lovely property balances the joy of rural-living with all of the city amenities, including city water. This 2-storey home offers 4 bedrooms; 3 bedrooms upstairs, 2 with walk-in closets; and 1-bedroom on the main floor that could also be used as a home office, library or playroom. The main floor features a spacious living room and a large eat-in kitchen with patio doors to a beautiful yard with a year-round outdoor space, perfect for entertaining, including BBQs and backyard parties. You can also choose to relax in the hot tub set within the cute porch turret just to the side of the front porch. The double-wide driveway is perfect for a car enthusiast with parking that easily accommodates 6 vehicles. The partially finished basement is waiting for your personal touches. There is a metal roof to complete this country home package. Hamilton city bus service is just a short walk away and for the commuter, there is access to the 403 and Upper James/Hwy 6 nearby. Upper James offers a wide selection of shopping, restaurants and access to the LINC. (id:63008)
5 Vera Street
Jarvis, Ontario
Discover the charm of Jarvis, a growing town that perfectly blends rural tranquility with the convenience of nearby amenities. Nestled in a serene location, this home offers a short commute to Hamilton, making it an ideal spot for those who seek both peace and accessibility. Situated on a huge lot, this fully renovated property boasts modern living with an open concept design. Featured 3 spacious bedrooms and 3.5 luxurious bathrooms, this home is perfect for families. The primary suite includes an ensuite bath, providing a private oasis for relaxation. The expansive living area flows seamlessly into the dining and kitchen spaces creating a warm and inviting atmosphere for entertaining and every day living. Step outside to your fully fenced backyard, a secure haven for kids and pets to play freely. The large yard also offers ample space for gardening, outdoor activities, and future expansions. Enjoy the best of both worlds with this stunning home in Jarvis. Rural charm with easy access to city life. (id:63008)
303240 33 Side Road
Meaford, Ontario
Desirable Annan area! This 3 bedroom, 1 bathroom bungalow sits on just under 1/2 acre with mature trees offering privacy, serenity, and the charm of country living just minutes from Georgian Bay. With all main-floor living, this home is convenient and accessible for every stage of life. The interior has been thoughtfully updated with new flooring and fresh paint throughout, a fully renovated bathroom featuring a stand alone tub, a bright new kitchen, and a convenient new laundry area. Practical upgrades include a whole-house Culligan water filtration system and new sump and septic pumps (2025), giving you peace of mind. The exterior is a blank canvas, perfect for a handy buyer or contractor to put the finishing touches on and truly unlock the home's potential. A barn/shop with hydro (18'4" x 29'5") offers additional workspace and storage for projects or hobbies. Enjoy all that the area has to offer: Georgian Bay beaches, scenic nature trails, and Scenic City Golf Course are just minutes away, while Owen Sound is only a 10-minute drive for shopping, dining, and everyday amenities. This is a rare opportunity to combine an updated interior with a customizable exterior in one of Annan's most desirable locations, perfect for buyers looking to make a property their own! (id:63008)
304 - 71 Victoria Street
Centre Wellington, Ontario
Light and bright 3rd floor 2 bedroom apartment now available for rent in South Elora. Open concept, modern kitchen combined with living room and 2 good sized bedrooms with ample closet space and seamless vinyl flooring throughout. Clean and spacious 4-piece bath. A superb location with convenient access to downtown Elora and commuter access from Wellington Rd 7. Building is new (2022), well managed and spotless with superintendent on site. Laundry is conveniently located on same floor, just outside the unit. One, outside surface parking space included. Utilities are extra. Don't delay, make this building your new home! (id:63008)
33 Second Avenue Unit# A
Kitchener, Ontario
Now available for immediate occupancy! This nearly new three-bedroom, three bathroom unit occupies the upper two stories of a custom purpose-built duplex, constructed in 2022 by local builders Distinct Homes. Situated in the rapidly evolving central Kitchener neighbourhood of Kingsdale, A-33 Second Avenue lies only moments from every imaginable amenity, schools, parks, public transit options (including the Regional LRT hub at Fairview Park Mall), and the expressway. Refined modern living is the hallmark of this home, which also boasts luxurious finishes and features - including a four-piece primary ensuite, quartz countertops, nine-foot ceilings, and carpet-free flooring underfoot throughout. This unit comes complete with two parking spaces (including exclusive use of the garage), and a generously sized yard with an elevated walk-out deck plus bonus storage shed. (id:63008)
23 Bismark Drive
Cambridge, Ontario
Your Dream Family Home Awaits! Welcome to this spacious and inviting five-bedroom, two-bathroom home, perfect for a growing family. The main floor offers ample space for entertaining, while the five generously sized bedrooms ensure everyone has their own private retreat. Step outside to your very own backyard oasis, featuring a refreshing 16x32 in-ground pool, ideal for summer fun and creating lasting memories. With parking for four vehicles, there's plenty of room for family and guests. This home boasts an unbeatable location, just a short stroll to local schools, making the morning routine a breeze. You're also only a quick drive from all your shopping needs, restaurants, and other essential amenities. Don't miss the chance to make this wonderful property your forever home! (id:63008)
660 Oxford Road Unit# 15
Burlington, Ontario
Welcome to 660 Oxford Road #15! This beautifully renovated end-unit townhome has been thoughtfully updated from top to bottom, offering style, comfort, and convenience. Featuring more than 1500 square feet of finished living space, 3 spacious bedrooms, and 1.5 bathrooms, this turnkey home is perfect for first-time buyers or those looking to downsize.The main floor boasts an inviting open-concept living and dining area with a large sliding door leading to the fully fenced, newly landscaped backyard—ideal for relaxing or entertaining. The brand-new kitchen showcases stainless steel appliances, quartz countertops, and ample white cabinetry, blending modern design with everyday functionality. Upstairs, you’ll find three generous bedrooms, each with expansive closets providing plenty of storage. The updated four-piece main bathroom features a new vanity and contemporary fixtures. The fully finished basement offers additional living space, a dedicated laundry area, and extra storage, along with a new furnace and air conditioner for peace of mind. Move-in ready and beautifully finished, this home is one you don’t want to miss - LET'S GET MOVING!™ (id:63008)
475 Lyons Court
Wasaga Beach, Ontario
~ BUNGALOW WITH DETACHED WORKSHOP ~ This well-maintained 3-bedroom, 2-bath bungalow sits on 1.1 acres located in Clearview Township at the western edge of Wasaga Beach, just minutes to Stayner & Collingwood. Directly adjacent to Highway 26, this home offers quick access to local amenities, putting everything you need right at your doorstep! With excellent curb appeal, the property immediately welcomes you with its charming front porch and manicured surroundings. A notable feature is the 32' x 56' x 14' DETACHED SHOP (2019) with 100-amp service and 2 oversized doors (12ft &10ft) and an 8ft door in the rear. An oasis for contractors, hobbyists, or outdoor enthusiasts for all your 4-season toys. The home has been thoughtfully updated, including both bathrooms (2025), a steel roof (2020-2021), siding (2019), furnace and heat pump (2022), and a new foundation on the south side (2018). Inside, enjoy fresh paint and trim, a family room off the kitchen, and a separate living room in the bedroom wing. The property also includes a garden shed with a wood-burning fireplace, new back deck, and spacious yard. This property offers the best of both worlds - rural space with urban convenience just minutes from multiple town centres. Call today for a private showing! (id:63008)
290 Equestrian Way Unit# 25
Cambridge, Ontario
Welcome Home to this bright & beautiful Modern Executive 3 story Townhouse in Hespeler Cambridge. This luxurious home is tastefully upgraded featuring 3 Bedrooms + Den, 4 Washrooms, high ceiling, open concept contemporary layout, large balcony & parking space for 2 cars. The home features entrance from the front & rear side. The main floor offers a Den which can be put to multiple uses such as home office, entertainment room, family room, ect. It also offers a powder room with upgraded vanity with stone counter. The main floor offers extra storage space, closets, and access to the attached garage. The 2nd floor features a beautiful open concept layout with a big living room, upgraded kitchen with oversized breakfast island & pantry (upgrades include; tall cabinets, oversized island, solid countertop, modern backsplash, Stainless Steel Chimney, Stainless Steel Samsung Appliances including Gas Stove), dining area, walkout to beautiful balcony, second powder room & high ceiling. The 3rd floor offers Primary bedroom with upgraded En-suite (double vanity with solid countertop, standing shower with glass enclosure) & a big walk-in closest along with 2 other decent sized bedrooms & laundry. The stunning modern exterior elevation is sure to impress. Thousands of $$ spent on tasteful upgrades for the tenant to enjoy and take pride in living (stair walls converted to railings for openness, all door & cabinet knobs & handles, kitchen & bathroom countertops, ensuite with standing shower & glass door, zebra blinds, auto garage door opener, water softener, to list few). The Common Element fees that the owner will pay includes snow removal & grass cutting of the common areas. Additionally, the following are included in the rent; High Efficiency Furnace, HRV, Air Conditioner, Tankless Hot Water Heater, Water Softener, Air Purifier & Smart Thermostat, Auto Garage Opener. Prime Location close to all amenities, schools, parks, trails, pond, shopping, restaurants, Expressway & HWY 401! (id:63008)
8 Lindan Street
Smithville, Ontario
A hidden gem in the heart of smithville, just waiting to be discovered! Welcome to a home that feels like a warm hug the moment you step inside! This charming raised bungalow offers over 2,400 sq ft of finished living space, tucked away in one of Smithville's most sought-after pockets. The heart of the home is the bright and cheerful eat-in kitchen - showcasing custom wood countertops, beautifully refinished oak cabinets, a wall of cupboards for all your treasures, and a spacious breakfast bar that begs for morning coffee and late-night chats. Step through the patio doors and you'll find a covered deck overlooking the fully fenced backyard - perfect for play, gardening, or dreaming up your own outdoor oasis. Upstairs, three inviting bedrooms and a cozy living room set the stage for everyday comfort. Downstairs, discover a sunlit bedroom or office, oversized windows offering abundance of natural light, , a sprawling family room warmed by a gas fireplace, and a handy separate laundry area. Interior access leads you to the insulated 1.5-car garage - ideal for both storage and hobbies. From the lovingly landscaped front garden to the southern exposure that bathes the back of the home in golden light, pride of ownership shines in every corner. With parks nearby and endless potential inside and out, this is more than a house - its a place where memories are ready to be made. (id:63008)
362 Dewitt Road Unit# A & B
Stoney Creek, Ontario
40,465 SF freestanding building on 2.07 acres with 20' clear height. Prime corner property offers dual access points with excellent exposure and shipping access. Fully sprinklered. M2 zoning permits a wide range of uses. (id:63008)
5070 Fairview Street Unit# 102
Burlington, Ontario
Welcome to Terraces in the Village and step into this beautifully maintained ground-floor 1 bedroom 2 bathroom condo featuring a bright, open-concept layout with an abundance of natural light, perfect for relaxing or entertaining. Enjoy the convenience of underground parking and a large storage locker, plus fantastic building amenities including a car wash station, party room, and secure bike storage. Ideally located just a short 750-metre walk to the Appleby GO Station, a dream for commuters, and only minutes from shops, restaurants, and everyday essentials. With easy access to the QEW, you'll love how connected you are to everything Burlington has to offer! (id:63008)
63 Ellis Crescent S
Waterloo, Ontario
Legal Duplex on Large R4-Zoned Lot in Prime Waterloo Location! Beautifully updated bungalow nestled in a quiet, family-friendly neighbourhood near Uptown Waterloo. Set on a spacious R4-zoned lot, this home offers future development potential and strong income opportunity. Thoughtfully converted into a fully legal duplex, it’s ideal for investors or multi-generational families. The bright main floor features 3 generous bedrooms, a newly renovated kitchen with stainless-steel appliances, and an open-concept living/dining area filled with natural light from the large bay window. The lower level showcases a new modern 2-bedroom apartment with a separate entrance, stylish kitchen, full bath, and in-suite laundry. Each unit enjoys its own laundry, quality finishes, and private living spaces. The large deck overlooks a fenced backyard surrounded by mature greenery — perfect for relaxing or entertaining. Conveniently located minutes from Uptown Waterloo, universities, shopping, transit, and parks. A turn-key property with zoning flexibility and long-term value. (id:63008)

