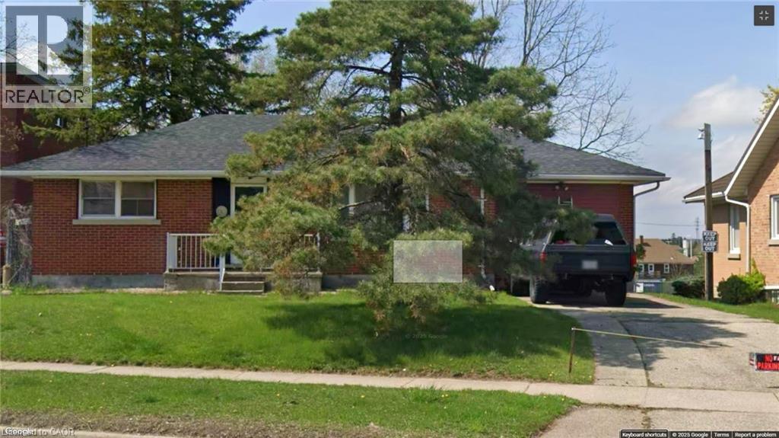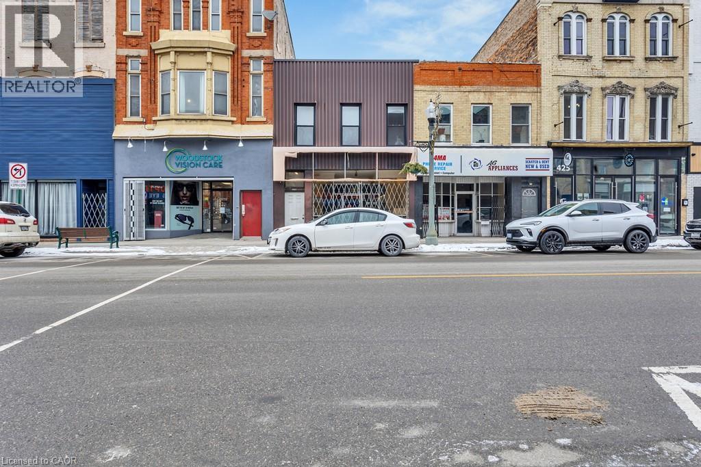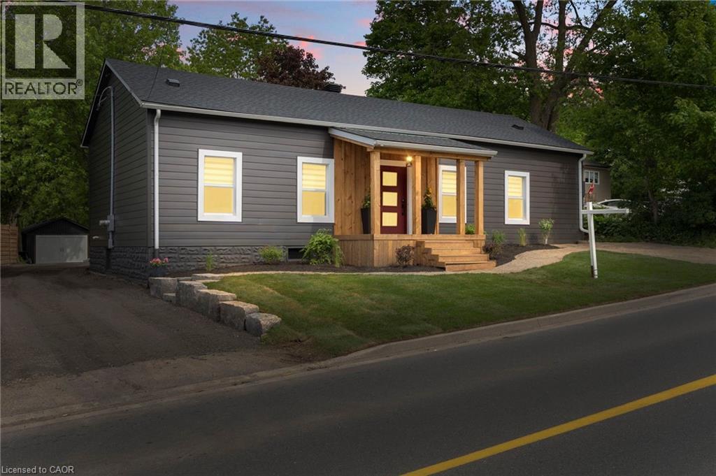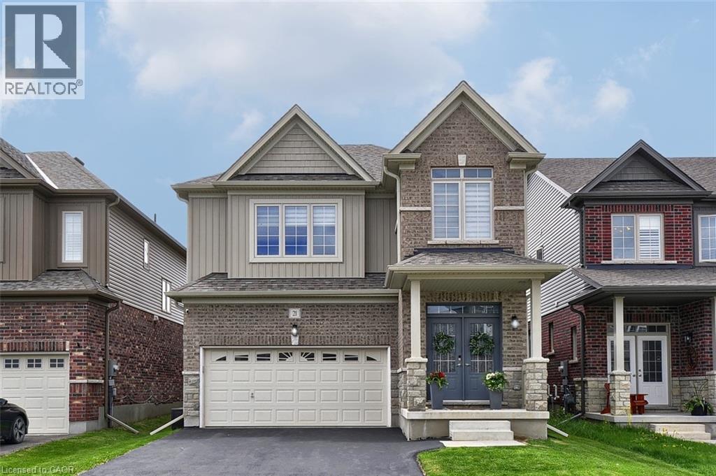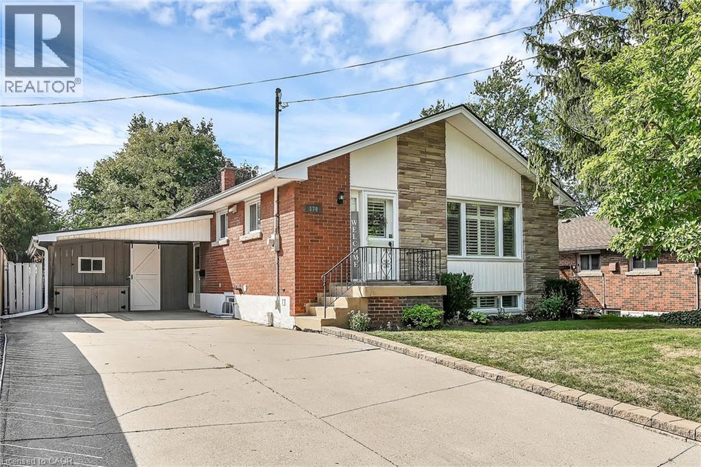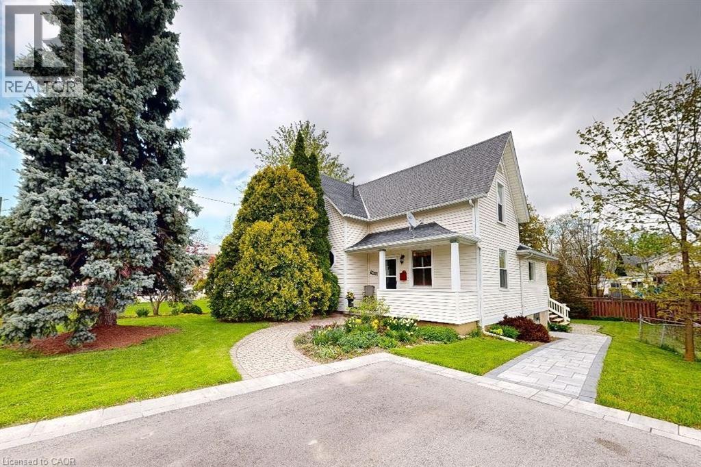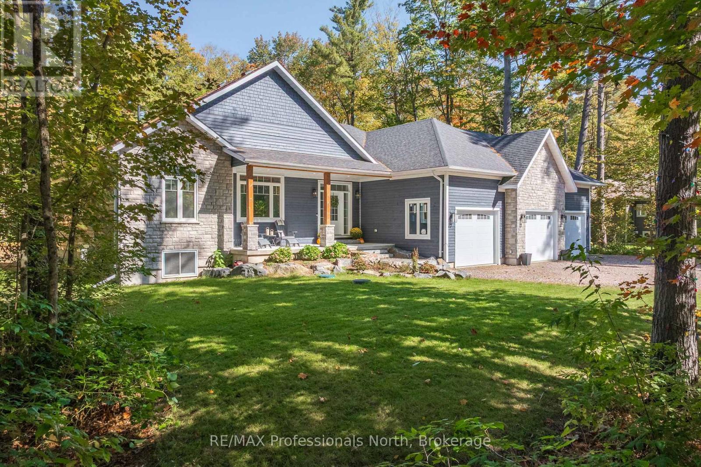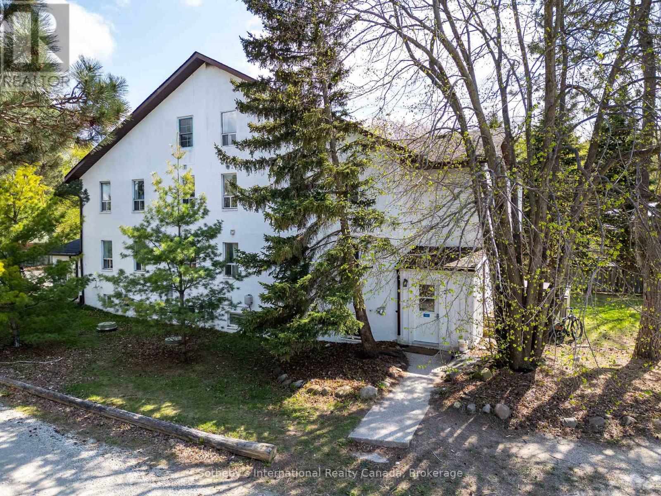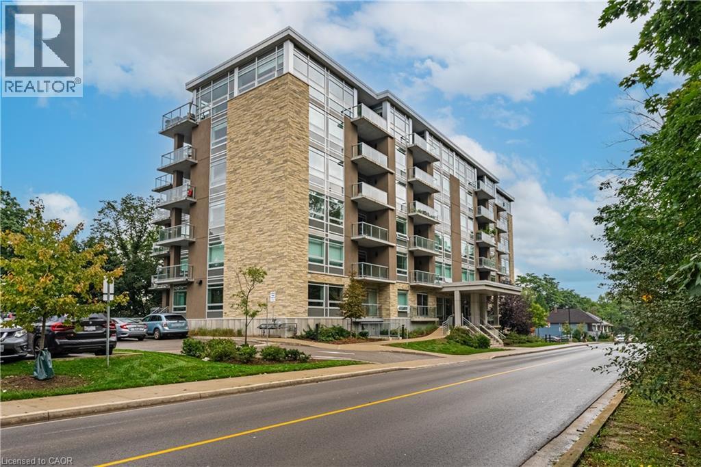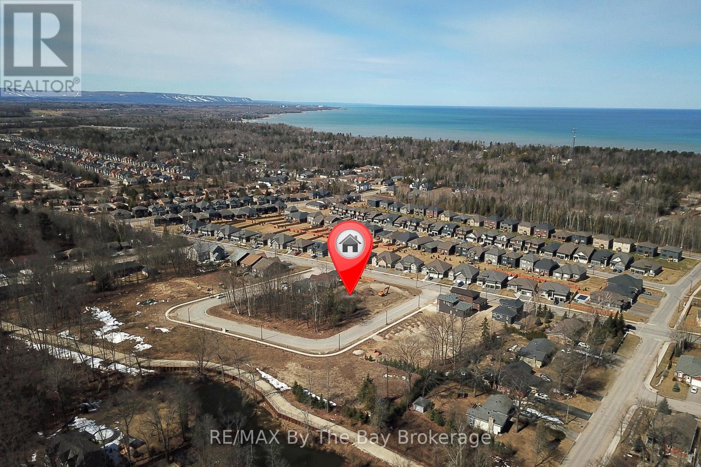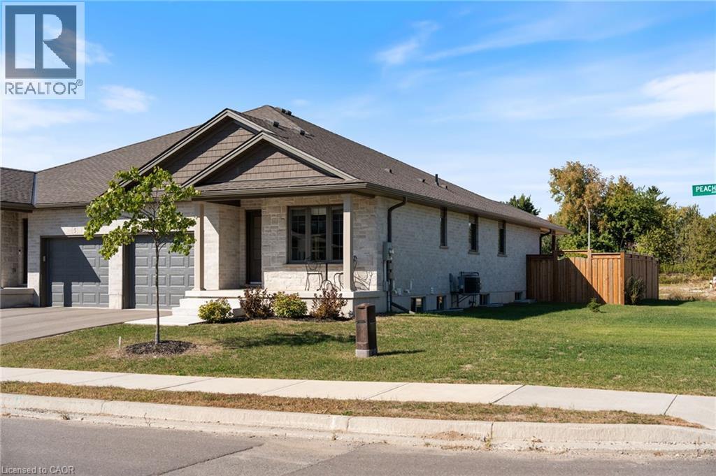160 Erb Street E
Waterloo, Ontario
Single Detached Bungalow with Large Lot. Zoning is RMU 20. Features a 62ft X 165ft Lot. Features a 900 SqFt two level Addition on the back of the Home and 1200 sqft with the main floor of the Bungalow. Plenty of Opportunity with the Home and Property. (id:63008)
421 Dundas Street Unit# 1
Woodstock, Ontario
Unlock your business's potential with the 421 Dundas Unit 1 lease – a pristine commercial space nestled in the vibrant heart of downtown Woodstock. Imagine your brand thriving in a location that offers high visibility and foot traffic, perfect for attracting new customers and clients. This clean and versatile space is ready to accommodate your unique vision, whether you're starting a new venture, expanding an existing one, or seeking a fresh location. With immediate availability and easy showings, you won’t have to wait long to take the next step for your business. Don’t miss out on this incredible opportunity to establish yourself in one of the most sought-after areas. (id:63008)
1283 Swan Street
Ayr, Ontario
It's not just a home, it's a lifestyle! Sitting on close to a half acre, this sprawling 2655 sq ft. showpiece bungalow masterfully blends historic charm with contemporary sophistication. Situated on an oversized tree lined private oasis and backing onto green space, it's so lush and peaceful, yet functional with two driveways and garage/workshop. Yoga or art studio to your left, backyard and private deck with hot tub to your right, and up a few steps into your dream home. The foyer has a private guest bath and then opens up into a massive, soaring ceiling kitchen, living room and dining room. The heart of the home - the entertainer's dream kitchen, with 10 ft. live edge wormy maple slab island, built in appliances including wine fridge, curated lighting, quartz, gas cooktop, and black sink and fixtures, this room is show-stopping. The dining room and living room are breathtaking. Vaulted ceilings with stone fireplace, beamed ceilings, new windows and doors, it's magnificent. Off the living room is the entrance to one of two completely separate private living spaces. This large bedroom with sitting area, walk in closet and five pc bath with private laundry can easily be converted into two bedrooms (by the Seller). Back through the kitchen, behind the massive 8 foot sliding door, retreat to your luxurious primary suite. Private den, spa like bath with walk in double, stone shower, and a large secluded bedroom with a secondary room which encompasses a w/in closet, laundry, coffee station, and walkout to private sitting area with hot tub. Accessible via the side entry, a few stairs down, you'll find a private wine cellar/speakeasy/cigar lounge for a moody, intimate retreat. Outside, the massive backyard invites you to unwind, with a private art or yoga studio overlooking the green space beyond, fire pit gathering area, detached garage/workshop, all offering endless lifestyle potential right at home Built to the highest standard by a master tradesman. (id:63008)
21 Gourlay Farm Lane
Ayr, Ontario
WELCOME TO 21 GOURLAY FARM LANE IN THE TOWN OF AYR. THIS BEAUTIFUL HOME WAS BUILT IN 2022. WALK INTO AN OPEN CONCEPT WHERE AN 11FT ISLAND FOR ENTERTAINING AWAITS. KITCHEN HAS 1 1/4 QUARTZ COUNTER TOPS AND GAS STOVE. LIVING ROOM AREA HAS ADDED BOOK SHELVES FOR STORAGE AND EASY ACCESS WHEN WANTING TO READ AND ENJOY YOUR GAS FIREPLACE. MAKE YOUR WAY UP THE HARDWOOD STAIRS TO 4 GREAT SIZED BEDROOMS, ALONG WITH A JACK AND JILL AND 2 ENSUITE BATHROOMS. UPSTAIRS HAS EXTRA UNDER PAD CARPET. THE BACKYARD IS FINISHED WITH PATIO STONES AND IS FULLY FENCED FOR YOUR PRIVACY. (id:63008)
174 Kings Forest Drive Unit# A
Hamilton, Ontario
LOCATION!LOCATION!LOCATION! THIS INCREDIBLE 3 BEDROOM HOME LOCATED JUST OFF THE MOUNTAIN BROW IS AVAILABLE FOR LEASE! THE MAIN FLOOR UNIT IS FULL OF UPDATES AND BEAUTIFUL FEATURES, COMPLETELY CARPET FREE WITH GLEAMING HARDWOOD FLOORS THROUGHOUT, A SLEEK ELECTRIC FIREPLACE IN THE LIVING ROOM, CALIFORNIA SHUTTERS, UPDATED KITCHEN WITH NEW CABINETS, COUNTERS AND BACKSPLASH. A BEDROOM THAT OPENS TO A DECK LOOKING OUT OVER THE BEAUTIFUL PRIVATE MATURE YARD, PERFECT FOR RELAXING WHILE SIPPING YOUR MORNING COFFEE. (id:63008)
4201 Mountain Street
Beamsville, Ontario
Impressive home with over 2000 sq feet of above grade finished living space. Everything you need on one floor, ideal for newly empty nesters who desire to have space for family gatherings and guests or great potential for the growing family. The covered front porch welcomes you to this quietly understated home loaded with architectural details from the original hardwood inlay design in the front entry to the modern updated eat in kitchen enhanced by coffered ceilings. Just of the kitchen is a large casual living and dining area with barrel style ceiling and views to back deck and yard below. There is also a large bedroom with walk in closet and a family sized bathroom with laundry on this level. Upstairs you will find 3 oversized bedrooms, 2 with beamed ceilings and plenty of natural light and a small reading nook with under bench storage in the dormer. The primary bedroom at the back of the home has a view to the yard and two closet spaces flanking the entry. The smallest bedroom is directly above the main floor bathroom, allowing easier access to plumbing if one wanted to add an additional bathroom on this level. The basement completed with a workshop area, storage and cold room under the addition of the home and the utility room and crawl space allow for tons of storage. Outside enjoy sitting and barbequing on the raised deck, watching the kids explore and play in the small home of their own, or just sit and relax on a warm summers evening. Deck boasts convenient storage below. Driveway with parking for 4 cars, and the walk to town location is perfect. Minutes to the QEW for commuters, close to schools, trails, the escarpment and wineries. Updated 200 amp panel and furnace in last 3 years. Be sure to click the media link to experience the virtual walk through of all this home has to offer. (id:63008)
1034 Xavier Street
Gravenhurst, Ontario
*OPEN HOUSE* SATURDAY OCTOBER 4th 12-2PM* Welcome to your new home in Muskoka. Nestled in an exclusive enclave on a quiet, no-through street, this 3-year-old custom-built bungalow offers 2,200 sq. ft. of thoughtfully designed, one-level living. Set on a private one-acre lot framed by mature trees, the home is both a retreat into nature and a practical base for modern living. From the moment you step inside, you'll notice the generous sense of space and light. Each window draws in natural light and captures calming views of the surrounding trees, creating a seamless connection between the indoors and outdoors. With soaring 9-ft ceilings and an open, flowing layout, the interiors feel spacious and warm and inviting. The heart of the home is the custom kitchen, crafted by Kas Kitchens in Barrie, complete with a large pantry, quality finishes, and seamless connection to the dining area and deck for effortless entertaining. The primary suite is tucked to one side of the home for privacy and features his-and-hers closets. Two additional bedrooms on the opposite side of the house create balance and functionality for family living or hosting guests. Built with care and attention to detail, this home combines comfort and efficiency. Features include a forced-air propane system, ICF foundation, spray-foam insulation, an on-demand boiler, and radiant in-floor heating in the foyer, the two 4pc tiled bathrooms, and the insulated 3-car garage, perfect for year-round use.The full, unfinished basement is equal in size to the main level and boasts 9-ft ceilings and a cold cellar, offering endless potential for future living. The neighbourhood is a hidden gem, peaceful and surrounded by nature yet only minutes to the highway. Commutes are easy: Orillia (23 mins), Barrie (43 mins), with Bracebridge and Gravenhurst also nearby. Whether you're drawn to Muskoka for its natural beauty, small-town warmth, or easy access to larger centres, this location brings it all together. (id:63008)
210 Arlberg Crescent
Blue Mountains, Ontario
Exceptional Investment Opportunity 210 Arlberg Crescent, The Blue Mountains. Ideally situated within walking distance to Blue Mountain Village, this fully renovated property offers year-round appeal for recreation lovers, with golf, skiing, hiking, and biking all just steps away. Extensively updated in 2018 with new plumbing, electrical, and mechanical systems, the home provides true turnkey confidence for investors. Currently leased to Blue Mountain Resorts Ltd. as staff housing through December 2027, it delivers a strong Net Operating Income of approximately $11,000 per month. Spanning more than 3,700 square feet, the residence includes eleven bedrooms, two kitchens, two living areas, dedicated laundry facilities, multiple decks, and parking for numerous vehicles. Designed to accommodate up to 22 staff members, it is well suited for large group living. Zoned STA (Short Term Accommodation), the property also offers excellent future flexibility. It can be reconfigured into two self-contained units one with six bedrooms and the other with five making it an attractive option for generating high-performing short-term rental income on platforms such as Airbnb.This is a rare opportunity to secure a high-yield, versatile property in one of Ontario's premier four-season destinations. (id:63008)
479 Charlton Avenue E Unit# 209
Hamilton, Ontario
Welcome to the Vista Condos! Where nature and city living meet in perfect balance. This thoughtfully designed space offers an open-concept layout filled with natural light, a sleek modern kitchen, and a cozy living area that flows effortlessly into your private retreat with views of the trees. Perfect for young professionals, medical staff, or anyone who values comfort and convenience. What makes this location so special? 479 Charlton sits at the base of the Niagara Escarpment, giving you front-row access to the city's best hiking trails, waterfalls, and green spaces, all just steps from your door. Yet you're still minutes away from downtown Hamilton's cafés, shops, St. Joseph's Hospital, and vibrant arts scene, as well as the GO Station for commuters. It's the best of both worlds: urban energy paired with tranquil surroundings. Highlights you'll love: ·Modern one-bedroom layout with contemporary finishes ·Bright, open living space with oversized windows ·Easy access to trails, parks, and scenic lookout points ·Close to hospitals, restaurants, shops, and transit ·Secure, well-maintained building in a highly desirable area Don't miss your chance to call this Hamilton gem your new home. (id:63008)
35 48th Street N
Wasaga Beach, Ontario
Looking for the perfect mix of location and quality? This stunning 6-bedroom, 4.5-bathroom home gives you both! North of Mosley Street, you can walk to the beach, shops, and restaurants in only minutes. Imagine living steps from the worlds longest freshwater beach, where every day feels like a getaway. Built by a trusted Toronto builder, this home is filled with high-end finishes. Inside, you'll be greeted by 10-foot ceilings and oversized windows that fill the space with natural light. The main level features beautiful imported tile floors and custom hardwood upstairs. Open kitchen, dining, and family room lead to a large walk-out deck that spans the width of the house, perfect for gatherings.The design also includes a full in-law suite with its own entry, kitchen and living space; great for family or as a rental. This lower level has 3 bedrooms, 2 full bathrooms and its own electrical panel, giving you plenty of options. Outside, the home stands out with classic Hardie board siding and stone accents. The garage is oversized with a 10-foot door and 18-foot interior height, offering space for cars, storage, or hobbies.Set on a quiet street, you'll enjoy peace and privacy, plus a mature priate yard. At the same time, it is only a short walk to sandy shores, stores and local dining. Whether you're looking for a family home, an income opportunity or a beachside retreat, this property has it all. (id:63008)
38 Joanne Crescent
Wasaga Beach, Ontario
Welcome to 38 Joanne Crescent, a prime opportunity to build your dream home in a vibrant new community in beautiful Wasaga Beach! This residential vacant lot is surrounded by newly built homes and features a generous 40-ft frontage, with a total lot area of approximately 4,187 sq. ft. (0.096 acres)offering plenty of space to bring your vision to life.Nestled near a scenic forest with walking trails, this location is perfect for nature lovers and outdoor enthusiasts. Enjoy easy access to Beach Area 6, part of the worlds longest freshwater beach, just a short walk or drive away. Situated in the desirable Wasaga-West area, this lot provides a convenient commute to Collingwood and Blue Mountain, making it an excellent choice for year-round recreation. Local shopping, dining, and amenities are all just minutes from your doorstep. (id:63008)
1 Peachleaf Lane
Waterford, Ontario
Welcome to 1 Peachleaf Lane, in the beloved quaint town of Waterford. This modern, corner lot, semi-detached bungalow offers comfort, convenience and enjoyment at every stage of life. Built in 2022 and set on a landscaped, fenced lot, this home combines curb appeal with low-maintenance living and modern efficiency. Step inside to a bright and spacious open-concept main floor that's perfect for entertaining. The heart of this home is the stylish bright kitchen, complete with stainless steel appliances, a large island with storage and seamless flow into the dining and living areas. Hardwood flooring carries throughout creating a warm and inviting space. The primary suite offers two closets and a spacious ensuite. The second bedroom and 3pc bathroom provide flexibility for guests, family, or a home office. With plenty of closets throughout, storage is thoughtfully built into the design of this home. The unfinished basement is a blank canvas; ideal for adding bedrooms, a recreaction room and bar area. Also, potential for an in-law suite with exisiting rough-ins for bathroom and wetbar. Outdoors, relax on the covered patio or enjoy the extra green space the corner lot provides, perfect for kids, pets, or gardening. A single-car garage, completed driveway, concrete steps and the peace of mind of a newer build make everyday living easy. Family-friendly location with walking distance to three schools; St. Bernard’s Catholic Elementary, Waterford Public Elementary and Waterford District High School. You’re also steps to scenic walking trails and just minutes to Waterford’s downtown with welcoming restaurants, shops and parks along the Waterford Ponds. Centrally located to Simcoe (10 minutes), Port Dover (25 minutes) and Brantford (25 minutes). Whether you're a first-time home buyer, raising a family, looking to downsize or retire, this home offers the perfect blend of comfort and community. (id:63008)

