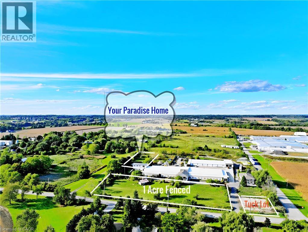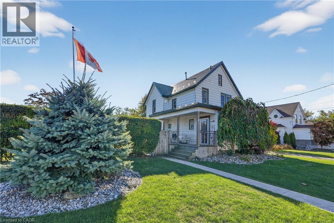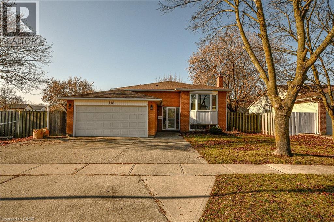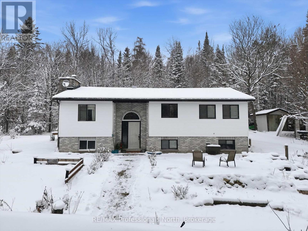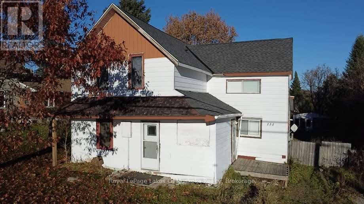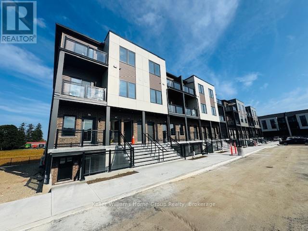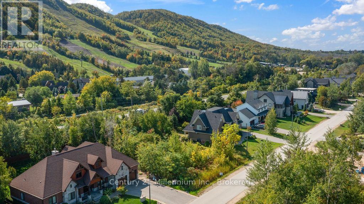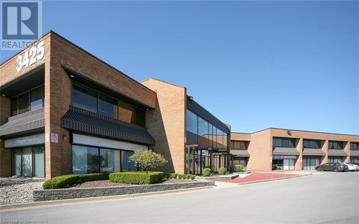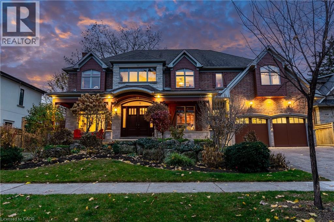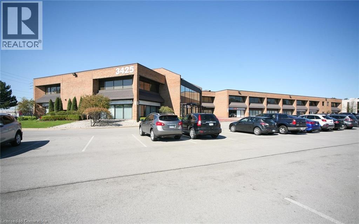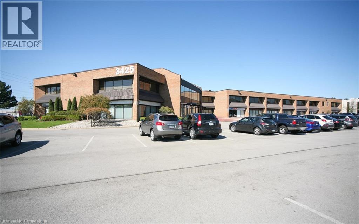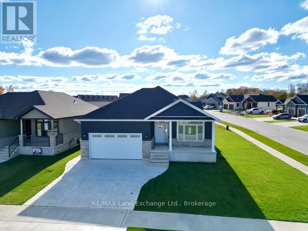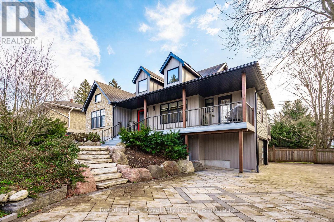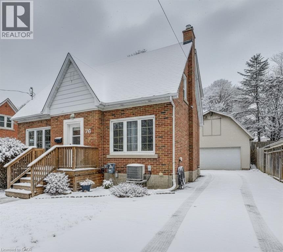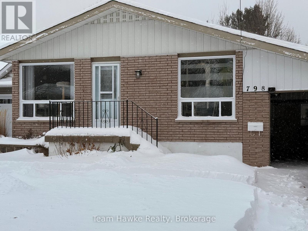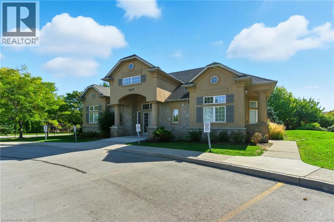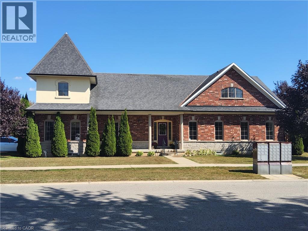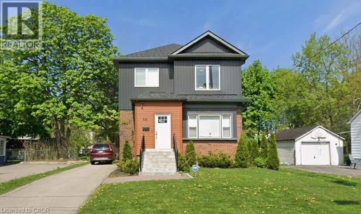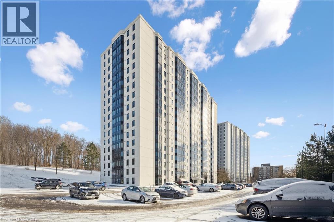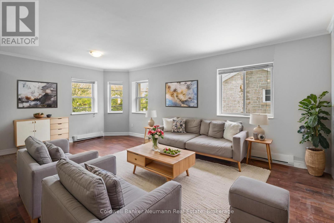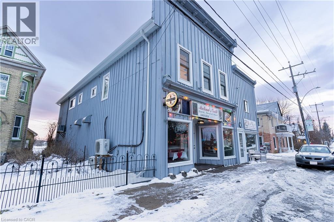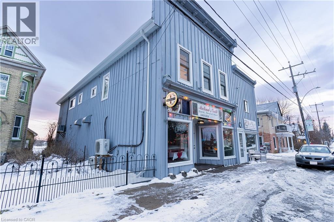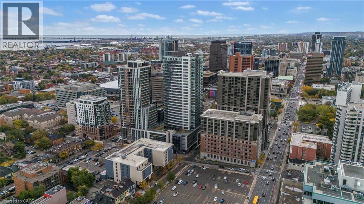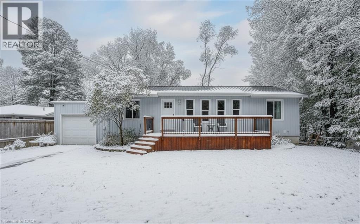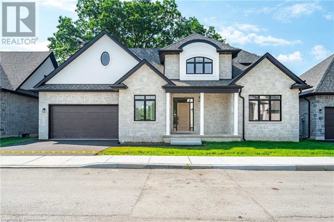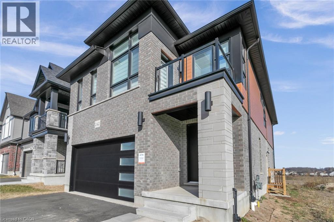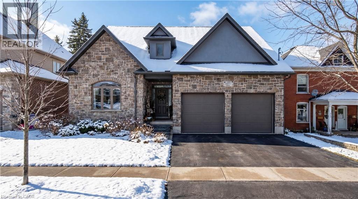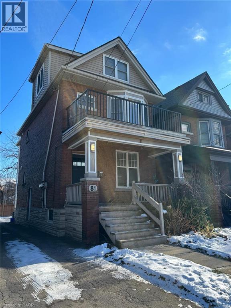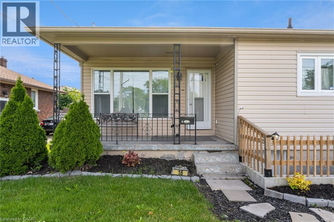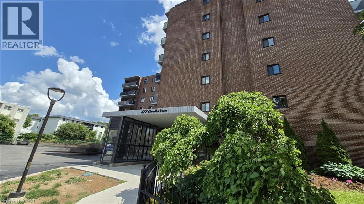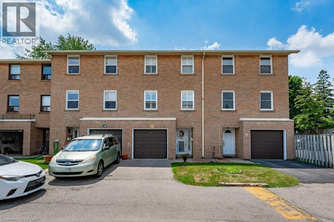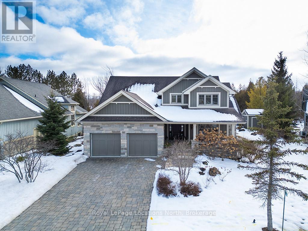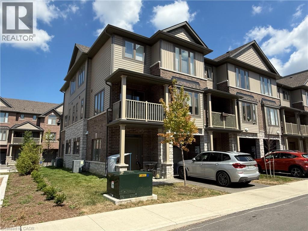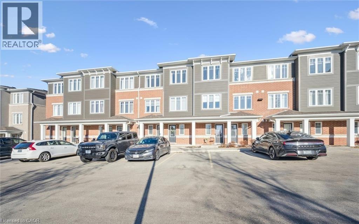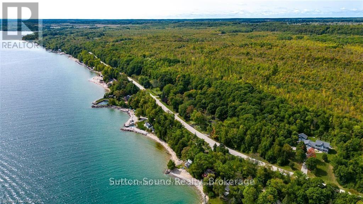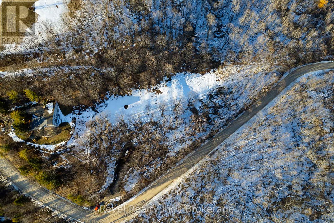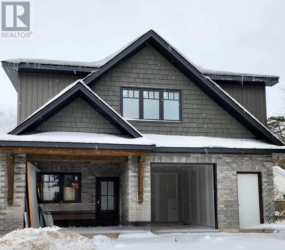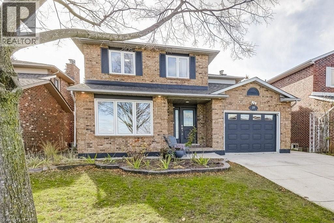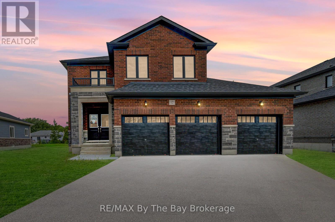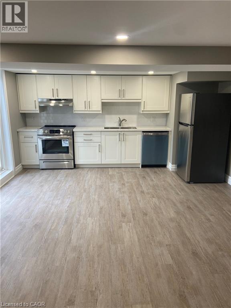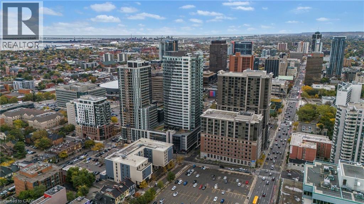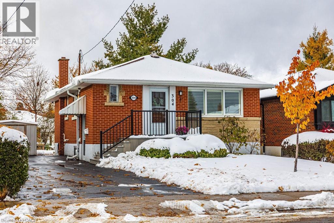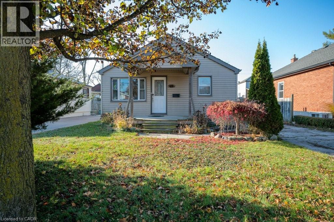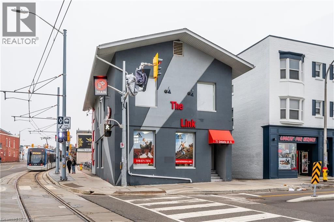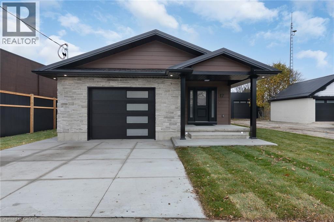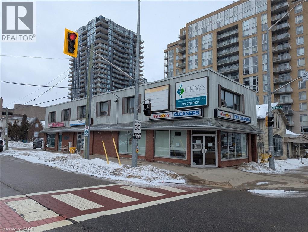269 Rock Chapel Road
Hamilton, Ontario
Enjoy Country Living with Space & Convenience – Minutes from the GTA! Nestled near Dundas and Waterdown in a beautiful escarpment setting, this 1,820 sq. ft. farmhouse offers the perfect blend of country charm and modern comfort. A.Home Features: 3 spacious bedrooms and 4-piece bathroom, Open-concept kitchen and living area, Laundry room and private deck, Approx. 300 sq. ft. of storage, Large backyard ideal for gardening, Deep well water, natural gas furnace, central air, free high-speed internet, and all major appliances included. B.Workshop & Property Highlights: Attached workshop (80’ x 17’) with concrete floor, power, stove, and 15’ ceiling height — perfect for storage or home-based business. Workshop is not included in this lease; However, you can lease it and the rent is negotiable. 1-acre fenced grass field and attached garage not included in the lease, but may be available for free use upon request. Shared large truck parking available at the front, you can use it for free. C. Lease Details: Rent: $2,400/month Tenant pays hydro and gas Ideal for families, hobby farm enthusiasts, or trade/landscaping businesses needing space and a workshop Additional Option: Approx. 6 acres of land located behind the house may be available for rent; price negotiable. D.Location Note: New 911 address may not yet appear on Google Maps. Please use 277 Rock Chapel Rd, Hamilton for navigation. E. Application Requirements: 1, Rental application form. 2, Credit and financial verification. 3, Employment letter and recent pay stubs. 4, References required. Only qualified applicants will be considered. Don’t miss this rare opportunity to enjoy peaceful country living with city convenience! (id:63008)
261 Gilmore Road
Fort Erie, Ontario
MODERN LIVING, SMALL-TOWN HEART … 261 Gilmore Road in Fort Erie sits on a large, L-SHAPED corner property that radiates curb appeal with its classic wrap-around porch and thoughtfully updated interior. RENOVATED in 2021, this 2-storey home strikes the ideal balance between modern convenience and timeless character, offering space for both relaxation and entertaining. Step through the welcoming foyer into a bright, OPEN CONCEPT living and dining area, where pot lights and LVP flooring create a warm and inviting flow. The L-shaped layout maximizes both light and space, leading into a stylish kitchen featuring a peninsula breakfast bar w/stone countertop, sleek black stainless steel appliances, and a large pantry – an everyday chef’s kitchen in both design and practicality. Just off the back MUDROOM, the MF laundry and 3-pc bath add everyday ease, while a main floor den offers flexibility as a third bedroom or home office. Upstairs, find two spacious bedrooms, including a spacious bedroom with LOFT ACCESS and another with a large closet, complemented by a modern 3-pc bath. The lower level provides ample storage, a cellar, and two crawl spaces for utilities. Step outside to your private, fully fenced BACKYARD OASIS, featuring an above-ground pool, hot tub, and hard-top gazebo on a wrap-around deck - perfect for summer evenings under the stars. A flagstone firepit and garden pond complete this SERENE RETREAT. With a U-shaped driveway accommodating up to six vehicles, practicality meets pleasure at every turn. Recent updates include metal roof & metal siding plus a 2021 furnace & A/C and for peace of mind. Ideally located near parks, the library, Fort Erie Racetrack, golf & country clubs, and the Peace Bridge, this home offers the best of small-town living with modern style and unbeatable convenience. CLICK ON MULTIMEDIA for video tour, drone photos, floor plans & more. (id:63008)
118 Taylor Avenue Unit# B
Cambridge, Ontario
Welcome to Unit B, a bright and updated lower-level suite offering a clean and comfortable living space in East Galt. This modern 1-bedroom, 1-bath unit is perfect for a single professional for a quiet and convenient place to call home. The unit features a stylish, new modern kitchen with ample cabinet space, a living area, a full bathroom, and a spacious bedroom with a huge walk-in closet. Thoughtfully designed with neutral finishes, this suite feels open and inviting. Tenants will also have exclusive laundry and benefit from a private side entrance. Located in a well-maintained home on a corner lot, this unit is just minutes from parks, shopping, public transit, and scenic walking trails along the Grand River. A great opportunity to lease a clean and modern lower unit in a sought-after East Galt neighbourhood. (id:63008)
966 Boundary Road
Huntsville, Ontario
Welcome home to this inviting country bungalow, perfectly tucked away on nearly 3 acres of mature trees, sunny clearings, and thriving vegetable gardens. Just 15 minutes from the heart of Huntsville, this peaceful Muskoka retreat offers the best of rural living with everyday conveniences close by. Inside, you will find three generous bedrooms and a spacious main-floor bath, making the layout ideal for families, downsizers, or anyone craving a bit more breathing room. The recently refreshed kitchen shines with a trendy backsplash, updated finishes, and a charming live-edge-style breakfast bar - made for casual meals and morning coffee. A cozy living area anchors the home with warmth and comfort, while the ultimate pantry room just off the kitchen (with walkout to the deck!) add incredible space and functionality. The full basement provides ample storage or future potential, and the list of upgrades over the past four years means the heavy lifting has been done: flooring, lighting, drywall, paint, siding, se windows, an a woodstove for those chilly Muskoka nights. A propane furnace (approx. 2018) adds efficient, reliable heat. Whether you dream of growing your own food, enjoying quiet evenings under the stars, or simply settling into a friendly rural community, this property offers a beautiful blend of comfort, charm, and country freedom. It is a true gem worth exploring! (id:63008)
134 Main Street
Burk's Falls, Ontario
Discover the potential in this 3-bedroom, 2-bathroom home located in the charming village of Burk's Falls. Offering endless possibilities to create value in a desirable small-town setting, this property features a spacious layout, an open main floor, and a generous lot ideal for outdoor projects or future landscaping. With some vision and updates, this home could be transformed into a cozy residence, a rental property, or a profitable flip. Within walking distance to local shops, schools, and scenic attractions, this location combines the tranquility of village living with convenient access to everyday amenities. Don't miss your chance to invest in Burk's Falls - a community growing in popularity for its affordability, charm, and proximity to Huntsville and Muskoka's cottage country. (id:63008)
85 - 940 St David Street N
Centre Wellington, Ontario
For lease in Fergus's newest development and very sought after, the Sunrise Grove community. This brand new modern open concept bright unit offers very nice finishes throughout. With its upgraded kitchen complete with centre island, quartz countertops, lots of cabinetry, stainless steel appliances, a pantry, and laundry. There are two bedrooms, including a primary bedroom with a 3 piece en-suite, and a goodsize closet, a second bedroom which also benefits from a good sized closed and there is a 4piece main bathroom. This unit overlooks farm fields, has 1 parking space and is conveniently located with easy access to all local amenities and Hwy 6. (id:63008)
164 Delphi Lane
Blue Mountains, Ontario
Location, Location, Location! Your Home by the Mountain Awaits. Welcome to 164 Delphi Lane in the highly desirable community of Peaks Bay, where the mountains meet the bay. This rare offering is one of the few remaining building lots nestled perfectly between the Blue Mountains and Georgian Bay. With a generously sized lot, youll have the ideal canvas to design and build your dream home or four-season retreat. Imagine mornings on the ski hills, afternoons by the water, and evenings enjoying the vibrant lifestyle that the Blue Mountains area is known for. From world-class skiing, hiking, and biking to golf courses, beaches,dining, and shops, everything you need for year-round living or weekend escapes is right at your doorstep. Opportunities like this dont come often secure your piece of Peaks Bay today and start creating the lifestyle you've been dreaming of. (id:63008)
3425 Harvester Road Unit# 216a
Burlington, Ontario
Beautiful multi-tenant, two-storey office/commercial building. Combination of office and or service related retail. Updated HVAC, parking lot and roof. Common washrooms (second floor only). Plenty of parking (approx. 195 surface spaces). Excellent location, close to the QEW. (id:63008)
98 Church Street Unit# B (Main)
Kitchener, Ontario
Charming and spacious two-bedroom, one-bathroom main-floor unit in a well-maintained home featuring 9-ft ceilings and plenty of natural light. One parking space included. Located in Kitchener’s historic Cedar Hill neighbourhood, this home offers the perfect blend of heritage charm and urban convenience. Just minutes from downtown Kitchener, the Kitchener Farmers Market, restaurants, and LRT transit, residents enjoy walkable access to shopping, parks, and community amenities. Steps from Victoria Park, shops, and cafes, this location truly has it all. Ideal for professionals, couples, or small families seeking a clean, comfortable, and well-located rental. Don’t miss the opportunity to view this charming home in one of Kitchener’s most convenient neighbourhoods — schedule your showing today! (id:63008)
334 Belvenia Road
Burlington, Ontario
Montana lodge - inspired luxury, with 6688 sq ft of total living space, in one of South Burlington’s most coveted neighbourhoods, nestled in the desirable Tuck School District. This exceptional 4+1 bedroom, 5-bath home blends timeless elegance with modern comfort, featuring generous principal rooms, high-end finishes, and custom millwork throughout. The main level offers 10 ft ceilings, a grand great room with coffered ceiling and fireplace, formal dining room, living room, breakfast nook, private office, and a gourmet chef’s kitchen with premium appliances. A spacious mudroom with garage and side-entrance access completes this level. Upstairs, the primary retreat includes a fireplace, spa-inspired ensuite, walk-in closet, and private balcony. Three additional bedrooms with ensuite access and a second-floor laundry room provide ideal family convenience. The lower level features a separate entrance, a full in-law suite, a stylish rec room with fireplace, sauna, and a wet bar/additional kitchen—perfect for extended family or elevated entertaining. Situated on an impressive 75' x 150' south-exposed, professionally landscaped lot, and just minutes to parks, the lake, and Appleby GO, this home delivers the very best of Burlington luxury living. (id:63008)
3425 Harvester Road Unit# 202
Burlington, Ontario
Beautiful multi-tenant, two-storey office/commercial building. Updated HVAC, parking lot and roof. Plenty of parking (approx. 195 surface space). Excellent location, close to the QEW. (id:63008)
3425 Harvester Road Unit# 203a
Burlington, Ontario
Beautiful multi-tenant, two-storey office/commercial building. Updated HVAC, parking lot, and roof. Plenty of parking (approx. 195 surface spaced). Excellent location, close to the QEW. (id:63008)
159 Westlinks Drive
Saugeen Shores, Ontario
This 1453 Sqft bungalow is located in a Golf Course Community; at 159 Westlinks Drive in Port Elgin and is ready for occupancy in 30 days. The main floor features an open concept great room, dining area and kitchen with gas fireplace, 9ft ceilings, hardwood floors, Quartz kitchen counters and walkout to a covered rear deck 9'6 x 14. The balance of the main floor features a primary bedroom with walk-in closet and 3pc bath (tiled shower), den, laundry room and powder room. The basement will be almost entirely finished featuring a family room, 2 bedrooms, and full bath. There is a monthly Sports Membership Fee of $135 that must be paid providing access to golf, pickleball / tennis court and fitness room. HST is included in the purchase price provided the Buyer qualifies for the rebate and assigns it to the Builder in closing. Prices subject to change without notice (id:63008)
36 Emily Street
Centre Wellington, Ontario
If you are looking for a beautifully updated custom built home walking distance to Downtown Elora, then this is it! This one is a real gem hiding in plain sight. Located on a very quiet little known street - not even a lot of the locals know it is there. If you are a discerning buyer looking for something different, you need to take a look. The current owner has done a truly spectacular job with high end updates over the past couple years - designer kitchen including new appliances, a jaw dropping luxury ensuite, fireplace wall and maple flooring to name a few - plus exterior updates like windows, siding, composite decking, interlock driveway and more. Great curb appeal with a magazine ready interior to match. Open concept with vaulted ceiling to upper level. A very spacious feeling home with plenty of natural light. Over 2200 square feet of living space, 3 bedrooms and 3 bathrooms. (Flexible floor plan would allow for a 4th bedroom on lower level if needed.) Main floor primary suite with walk through closet and that "to die for" ensuite. Renovated main floor laundry room. Two more bedrooms and nicely updated bath on the upper level. Completely finished lower level with walk out to double car garage. Covered front porch and spacious decking out back (with hot tub and gas bbq hookup). Situated on an amazing large private treed lot. Fenced year yard. Close to the Gorge and walking trails - and a short stroll to the restaurants, cafes, shops and everything Elora has to offer. A special home with a flexible & unique layout that will work for both empty nesters and families. (id:63008)
76 Brentwood Avenue
Kitchener, Ontario
TURNKEY HOME WITH TIMELESS APPEAL, WITH A DETACHED, HEATED 2 STOREY WORKSHOP! Welcome to 76 Brentwood Avenue, a hidden gem nestled in one of Kitchener’s most desirable and peaceful neighborhoods. Perfectly located within walking distance to schools, parks, restaurants, Rockway Gardens, the Kitchener Memorial Auditorium, and Rockway Golf Course, with quick highway access and just minutes from downtown Kitchener and Fairview Park Mall — this location truly has it all. Step inside this warm and inviting 1.5-storey home, where natural light fills every room. The custom kitchen (2024) features sleek stainless steel appliances, abundant cabinetry, and generous counter space — ideal for anyone who loves to cook. The adjoining dining room is perfect for family meals or entertaining guests. Relax in the spacious living room, featuring hardwood floors and a cozy wood fireplace with “Heritage” insert. Off the kitchen, an enclosed back deck opens to a fenced yard, perfect for children or pets. Upstairs, you’ll find three bedrooms and a bright 4-piece bath, plus walkout access to a large upper deck — the perfect spot to enjoy morning coffee or the sunrise. The finished basement includes a versatile office or guest room, a 3-piece bath, a cold room, and plenty of storage and laundry space. Outside, the extra-long driveway offers ample parking, leading to an impressive 20’x32’ detached, heated two-storey workshop/garage with loft — an ideal setup for a home-based business, studio, or serious DIY workspace. This well-maintained, move-in-ready home is waiting for your personal touch. Don’t miss this rare opportunity to own a property that combines comfort, location, and functionality in one perfect package. (id:63008)
798 Quebec Street
Midland, Ontario
Welcome to this well-kept three-bedroom, two-bathroom home in Midland's sought-after west end. The layout is bright and functional, featuring a galley kitchen with an eat-in dining area, a comfortable living space, and a fully enclosed three-season sunroom just off the carport, perfect for extra lounging or storage through most of the year. The partially finished basement offers plenty of additional space and tons of storage, while the extra-deep lot gives you all the outdoor room you could ask for. The carport provides convenient parking and shelter. Located close to schools, GBGH, parks, shopping, and west-end amenities, this is a fantastic full-home rental opportunity. Utilities are in addition to rent. Landlord is looking for A+ Tenants, be prepared to provide a full credit report, rental application, letter of employment and 3 most recent pay stubs. (id:63008)
1490 Bishops Gate Unit# 305
Oakville, Ontario
Welcome to your serene retreat in the heart of Glen Abbey—a beautifully updated 2-bedroom, 1-bath condo that blends comfort, style, andeffortless living. Bathed in natural light, this 895 sq. ft. home invites you in with its airy open-concept design. The spacious living and dining areaflows gracefully onto a private balcony—your own peaceful haven for sunrise coffees or golden-hour evenings under the sky. The modern kitchen,with its generous cabinetry and seamless connection to the main living space, makes every meal feel easy and inspired. Enjoy the everydayluxuries that make life simpler: in-suite laundry, secure underground parking, and a separate storage locker. Indulge in the building’s thoughtfulamenities—a fitness centre for morning energy, a sauna for evening relaxation, a recreation room for connection, and even a cozy car wash bayready for winter days. Perfectly situated in the sought-after Glen Abbey community, you’re surrounded by parks, trails, top-rated schools, andcharming local shops—with easy access to transit and major highways. A turnkey, pet-friendly home where modern convenience meets timelesstranquility—ready for you to fall in love and move right in. (id:63008)
56 Kelly Drive
Port Dover, Ontario
Port Dover Life – Luxury Model Home - Welcome to this luxury model home in the heart of Port Dover, offered to the market for the very first time. Built in 2008, this beautifully designed bungalow boasts over 2,000 sq. ft.+/- of main floor living, with an additional 1,000 +/- sq. ft. of partially finished basement space, providing plenty of room for your family to live, work, and play. Bright and inviting, the home features soaring ceilings and an abundance of natural light from large south and west-facing windows. The thoughtful layout is enhanced by rich hardwood and ceramic flooring throughout, while the gourmet kitchen is accented with granite countertops. The main level includes three spacious bedrooms and two well-appointed bathrooms, offering comfort and privacy for the whole family. The partially finished basement adds even more versatility, featuring a large workshop perfect for hobbies or projects, as well as open living space for recreation, home gym, or media room. An attached single-car garage provides everyday convenience. Step out from the kitchen onto a private deck, ideal for quiet mornings with a coffee or evenings entertaining family and friends. The property’s location is another highlight—close to shopping, groceries, downtown, boating, beaches, marinas, and scenic hiking trails, ensuring that every day feels like a getaway. This is a rare opportunity to own a one-of-a-kind Port Dover home that blends elegance, function, and lifestyle. Don’t miss the chance to make it yours. (id:63008)
50 Broadway Avenue
Hamilton, Ontario
Beautifully Renovated 2-Storey Home in Prime West Hamilton! This spacious property offers 8 bedrooms and 6 bathrooms, featuring a full kitchen on the main level and a convenient kitchenette in the basement—perfect for extended family, guests, or rental potential. Extensively renovated between 2020 to 2021, this home truly shows A++. Enjoy ample parking and an unbeatable location—just steps from McMaster University and a short walk or bike ride to downtown Westdale, where you’ll find trendy restaurants, cozy coffee shops, grocery stores, and the scenic Cootes Paradise hiking trails. (id:63008)
35 Green Valley Drive Unit# 1510
Kitchener, Ontario
Bright Corner Unit with Great View – Move-In Ready! This carpet-free corner unit is bright and inviting, featuring neutral décor and an open layout. The spacious kitchen offers plenty of storage. Ceramic tile and laminate flooring run throughout, and a new air conditioner was installed this fall. Both bedrooms have ceiling fans, and the primary bedroom includes a walk-in closet and an updated two-piece ensuite. Recent updates also include new windows (2024), a washer and dryer (2018), and smart thermostats. The building features a gym, sauna, and party room, and is conveniently located just minutes from Highway 401. (id:63008)
D - 246 Woolwich Street
Guelph, Ontario
Enjoy the perfect blend of comfort and convenience in this charming upper-level 2-bedroom, 1-bathroom pet-friendly unit Vacant Easy To Show, Unit Is on the Right side of the building.just a short walk to Downtown and Exhibition Park. With nearly 1,000 sq ft of open-concept living space, it's ideal for singles, couples, or those working from home. This well-designed home features shared laundry and includes water and gas for worry-free living. Please note: no parking available. Pets are welcome! (id:63008)
55 Snyder's Road W
Baden, Ontario
Prime Investment Opportunity in the Growing Town of Baden! Discover this well-maintained, fully leased mixed-use building ideally situated in a high-traffic location in the heart of Baden. This exceptional property features 2 commercial spaces on the ground floor, 2 residential units above, and 1 stand alone residential unit in the back, offering a stable and diversified income stream. The building has been meticulously cared for, ensuring minimal maintenance and excellent curb appeal. Its high-visibility location provides outstanding exposure for commercial tenants, while the charming residential units benefit from a convenient and walkable community setting. With Baden experiencing steady growth and increasing demand, this is a rare opportunity to acquire a turnkey investment property in a thriving small-town environment. (id:63008)
55 Snyder's Road W
Baden, Ontario
Prime Investment Opportunity in the Growing Town of Baden! Discover this well-maintained, fully leased mixed-use building ideally situated in a high-traffic location in the heart of Baden. This exceptional property features 2 commercial spaces on the ground floor, 2 residential units above, and 1 stand alone residential unit in the back, offering a stable and diversified income stream. The building has been meticulously cared for, ensuring minimal maintenance and excellent curb appeal. Its high-visibility location provides outstanding exposure for commercial tenants, while the charming residential units benefit from a convenient and walkable community setting. With Baden experiencing steady growth and increasing demand, this is a rare opportunity to acquire a turnkey investment property in a thriving small-town environment. (id:63008)
20 George Street Unit# 2107
Hamilton, Ontario
Experience upscale urban living in this beautifully designed, spacious, luxury apartment at 20 George Street, one of Hamilton's most desirable addresses. This contemporary high-rise offers a perfect blend of sophistication, convenience, and comfort - ideal for professionals seeking a stylish home base in the city's vibrant core. Step inside this spacious 923 square foot, 2 bedroom, 2 bathroom open-concept suite featuring floor-to-ceiling windows that flood the space with natural light and showcase breathtaking city and escarpment views. The sleek modern kitchen is equipped with stainless teel appliances, quartz countertops, plenty of cupboard space and elegant finishes throughout. You'll feel like a king looking out at the stunning south-east views over the city and beautiful escarpment from two spacious balconies. Lots of storage space, in-suite laundry, and custom blinds. Unwind at the end of the day in the premium building amenities including a state-of-the-art fitness centre with yoga room, rooftop terrace with BBQs, party lounge with pool table, meeting room/boardroom, bike storage and move. Parking available for additional $150 per month or $200 per month plus hydro for EV. Live in the heart of it all! Steps to Hamilton's vibrant restaurant and arts scene! You're minutes to James St. S. shops and restaurants, GO station, St. Joseph's Hospital, McMaster University Downtown Centre, Jackson Square, First Ontario Centre, the Art Gallery of Hamilton, 403/QEW highway access, and HSR public transportation. Easy access to Bruce trail, Hamilton's waterfalls and Harbourfront parks. Whether you're a busy professional, medical resident, or executive seeking convenience and class, 20 George Street offers a truly elevated lifestyle in the Heart of Hamilton's ambitious downtown core! (id:63008)
505 Attawandaron Road
Kincardine, Ontario
A charming bungalow that's been recently upgraded from top to bottom can be found in the sought-after lakeside community of Point Clark—just steps from the beach and the beauty of Lake Huron. This well-kept home combines the best of cottage charm with the practicality of year-round living, offering a perfect retreat for weekends, summers, or full-time enjoyment. The home features 6 beds and 2 full baths, making it ideal for family, guests, or those looking for a beautiful private retreat to host the entire family. The open-concept layout brings everyone together with a bright living room, a well-designed kitchen with ample cabinetry (2018), and an inviting eating bar perfect for casual meals or entertaining. Large windows (2018-2020) draw in natural light and provide views of the peaceful surroundings, enhancing the homes airy feel. With valuable upgrades inclusive of roof (2021), furnace (2023), AC (2023), and an owned tankless water heater. Step outside and extend your living space with two sundecks (2015)—the perfect spots to enjoy morning coffee, summer barbecues, or breathtaking sunsets after a day at the lake. The spacious backyard provides plenty of room for outdoor activities, gardening, or simply relaxing in a private, quiet setting. With new spray foam insulation (2016) and the entire foundation dug up and wrapped (2015), this home is designed for year-round living, ensuring comfort through every season. With low-maintenance grounds, you can spend less time on upkeep and more time enjoying all that Point Clark has to offer. Whether you’re searching for a peaceful family getaway, a full-time residence, or an investment in a welcoming beachside community, this property checks all the boxes. Stroll down to the water’s edge for swimming, boating, or picnics, and take advantage of the area’s scenic walking trails, lighthouse, and small-town charm. Don’t miss the opportunity to call this well-maintained, move-in ready bungalow your own. (id:63008)
242 Mount Pleasant Street Unit# 6
Brantford, Ontario
BUILDER MODEL HOME, never-before-lived-in Energy Star Certified bungaloft with full 7 Year Tarion warrantee nestled in the prestigious Lions Park Estates community of Brantford. Perfectly situated on a quiet, private cul-de-sac, this all-brick executive residence offers an elevated blend of sophistication and comfort. Step inside to find soaring ceilings, wide-plank engineered hardwood flooring, and sunlit open-concept living spaces. The chef-inspired kitchen is a true showpiece, featuring pristine white cabinetry, quartz countertops, designer hardware, an undermount sink, breakfast bar, and a walk-in pantry. The main floor is thoughtfully designed with a serene primary suite offering a spacious walk-in closet and a spa-like 5-piece ensuite with glass shower, soaker tub, and dual vanities. A powder room, laundry area, and a versatile office/den with garage access complete the main level. The loft features two oversized bedrooms and a sleek 4-piece bath. The unspoiled lower level with high ceilings awaits your custom touch. Enjoy seamless indoor-outdoor living with a covered wooden deck backing onto scenic Lions Park. Maintenance fee includes snow removal and Lawn care! Steps to Gilkison Trail, great schools, community centre, rinks, shopping, Costco, and Hwy 403. (id:63008)
242 Raspberry Place Unit# Basement
Waterloo, Ontario
Welcome to 242 Raspberry Place, Waterloo! This legal 2-bedroom, 1-bathroom basement suite, built in 2022, offers modern comfort and quality craftsmanship in the sought-after Waterloo West neighbourhood. Designed with upgraded finishes throughout, this bright and spacious suite features an open-concept layout, a contemporary kitchen with sleek appliances, and stylish flooring and lighting. Enjoy living in a family-friendly community surrounded by parks, trails, and top-rated schools. You’ll also love the unbeatable convenience of being just minutes from The Boardwalk, Costco, and both universities, with public transit steps from your door for easy commuting. This rental opportunity provides the perfect blend of modern living and everyday convenience in this beautifully upgraded home (id:63008)
219 Walker Street
Cambridge, Ontario
Welcome to this one-of-a-kind custom-built bungaloft by Joeda Construction, set in the beautiful and family-friendly neighbourhood of Hillcrest Park in Hespeler. Thoughtfully designed, this home was originally built with two bedrooms on the main floor and three bedrooms upstairs, offering exceptional flexibility for a growing family or changing needs. One of the main-floor bedrooms is currently being used as an office, adding even more versatility to the layout. The open-concept main floor features ten foot ceilings and a seamless flow between the kitchen, dining room, and living room, creating an effortless sense of openness and elegance. The finished basement includes a two bedroom suite with its own walkout, ideal for multi-generational living or excellent income potential to help offset expenses. The backyard features an elevated deck off the main floor and a walkout below, offering flexible indoor outdoor living for both levels of the home. This rare custom build provides comfort, versatility, and room to grow. Whether you need extra space, rental income, or a layout that evolves with your family, this home delivers it all. Opportunities like this do not come up often. (id:63008)
81 Gage Avenue S Unit# 1
Hamilton, Ontario
Located in the Gibson/Stipley South neighborhood and mere steps to Hamilton's historic Gage Park, this nicely updated unit boasts open concept kitchen/living room, great lighting, large windows, luxury vinyl floors, stone countertops, stainless steel appliances (fridge & stove), Main floor bedroom with ample closet space, tiled 3 piece bathroom, rear deck and bonus front porch space. Close to many great amenities, with a Walking Score of 90, 81 Gage Ave South is walking distance to Gage Park, Hamilton Stadium - home to the Hamilton Tiger Cats and FC Forge professional Sports Teams, Ottawa St N shopping and restaurant district, recreation centers, schools, St. Peter's Hospital, convenience stores, McDonalds, Pizza Pizza, Hamilton Children's museum, escarpment rail trail, and much more for you to discover. No smoking, No pets Central Air, heat, hydro, internet, water, parking and laundry are an additional Flat Fee of $150.00/mth (id:63008)
16 Golden Boulevard E Unit# Main
Welland, Ontario
Recently updated 3-bedroom main-level unit in the heart of downtown Welland. This bright and spacious home offers large windows throughout, bringing in plenty of natural light to the living area and bedrooms. Recently refreshed within the past few years, the unit features in-suite laundry and the rare option to be fully furnished, including furniture, kitchen table and chairs, dishes, cutlery, bed linens, and towels - perfect for anyone seeking a turn-key living arrangement. A wheelchair ramp provides convenient accessible entry, and both the front and back yards are shared outdoor spaces for tenants to enjoy. Located steps from transit, schools, shopping, and all downtown amenities. A comfortable, well-kept home in a prime location. Water and gas are included in the rental price. Hydro is additional. (id:63008)
279 Chandler Drive Unit# 706
Kitchener, Ontario
ATTENTION !!! DO NOT MISS THIS OPPORTUNITY! Ideal for Investors & First-Time Homebuyers! Step into comfort and convenience with this fully furnished apartment—ready for immediate move-in. Avoid the hassle and extra costs of furnishing your new home. Everything you need is already in place, saving you time, money, and effort. Whether you're looking for a smart investment or a stress-free start to homeownership, this property is the perfect fit. Welcome to 279 Chandler Drive Unit #706. Carpet free, well-maintained, hidden gem, features one bed and one bath. Absolutely NO reasons to miss this! This carpet free apartment has a lot of natural light, a big bright living room and dining room. Kitchen has double sinks and tile flooring, SS appliances, lots of storage and counter space. Enjoy your time on the enormous bright balcony! Big bedroom with a massive closet and bathroom. 279 Chandler Drive is located minutes from downtown, highways 7/8, shopping malls, public transportation and much more. Condominium free includes hydro, water, sewage system, building insurance, heat and one parking spot. NOTE: ALL APPLIANCES AND FURNITURE IN WORKING CONDITION AS IS. (id:63008)
7255 Dooley Drive Unit# 47
Mississauga, Ontario
Beautiful multi level townhouse in a prime Mississauga location with one of the lowest condo fees in the area at only $230 per month. This spacious 4 bedroom home offers a finished basement, a private fenced yard, and parking for two. A great fit for first time buyers, families who need room to grow, or investors looking for strong rental potential. You are just steps from major shopping, Tim Hortons, banks, restaurants, and transit. Quick access to Highway 427 and Pearson Airport adds to the convenience. Inside, the layout offers space and flexibility. The master bedroom sits on its own level and features his and hers closets that span an entire wall. The main level includes a bright living room with a walkout to a fully fenced backyard which is perfect for summer gatherings. The open concept dining room flows into a modern kitchen with custom cabinetry, pantry space, and upgraded finishes. The fourth bedroom on the main floor works well as a guest room or home office. The upper level includes two additional large bedrooms and a fully upgraded main bathroom. The finished lower level provides a cozy recreation room or potential fifth bedroom, along with a dedicated laundry and utility room and extra storage under the ground level. The ground floor offers a spacious foyer and a convenient powder room. Parking includes a private driveway and garage for a total of two vehicles. This rare 4 bedroom layout with low condo fees, a finished basement, and parking for two makes this a wonderful opportunity for buyers and investors alike. (id:63008)
6 Glen Abbey Court
Meaford, Ontario
Backing directly onto the 11th hole of the Meaford Golf & Country Club, this all-stone bungalow offers sweeping views of the fairway and tranquil pond and unlike alot of other homes for sale on the course, this one is freehold with no monthly condo fees. Built in 2006 by respected builder Tom Clancy, its one of the best values in the area for golf course living. Nestled on a quiet cul-de-sac among other prestigious homes, you're just minutes to the marina and a short drive to Blue Mountain. The full stone exterior, symmetrical gabled rooflines, twin bay windows, and impressive front entry create timeless curb appeal. A concrete driveway leads to the oversized double garage, with plenty of parking for guests. Inside, natural light floods the space, highlighting the upscale finishes and craftsmanship. Hardwood floors run throughout the main level, while soaring ceilings create an airy, grand feel. The formal dining room features a tiered tray ceiling with pot lights, and the kitchen boasts rich wood cabinetry, a breakfast bar, and an open flow into the spacious living room with a gas fireplace and a wall of windows framing the golf course view. Step onto the elevated deck with glass railings and soak in the peaceful vista of the pond and manicured greens. The primary suite is generously sized with spectacular backyard views, a walk-in closet, and a spa-like ensuite with tiled glass shower, double vanity, and jacuzzi tub. A second bedroom or office, main floor laundry, add convenience. The finished lower level includes a rec room with walkout to the backyard, a third bedroom, 3-pc bath, and plenty of room to expand. If you've been dreaming of golf course living without the condo fees, this rare freehold property combines beauty, value, and an unbeatable lifestyle. (id:63008)
110 John Watt Way
Blue Mountains, Ontario
Beautiful Lora Bay home, situated along the picturesque 4th hole of the golf course, this 6-bedroom, 3.5-bath residence is surrounded by meticulously landscaped perennial gardens. Many updates throughout including freshly painted main floor and upper hall walls and trim (2023) and finished lower level (2017).The main floor grand cathedral ceiling adds a sense of openness and sophistication, complemented by a double-sided gas fireplace that warms both the living room and a charming sunroom. Gleaming hardwood floors flow seamlessly throughout, enhancing the home's timeless appeal. The spacious primary suite offers a spa-like ensuite bath and 2 good sized walk in closets!The kitchen is a culinary enthusiast's dream, featuring a convenient walk-in pantry with updated cabinetry and electrical and wine/beer fridge (2023), ample dining space, in-floor heating and granite countertops. A formal dining room provides a great setting for hosting gatherings with family and friends, ensuring that every occasion is memorable.Upstairs, three additional bedrooms and a well-appointed bath provide flexibility for family or guests.The basement, equipped with hydronic radiant in-floor heating and oversized windows features 2 bedrooms, rec room and 3pc bathroom.Step outside to discover your own private oasis. Dine al fresco under the freshly painted pergola (just rebuilt in Spring 2025), surrounded by the beauty of the meticulously landscaped stone patios. The thoughtful design of the outdoor space creates the perfect setting for relaxation and entertainment and the pergola offers shade during hot summer days.Located just minutes from Thornbury, Lora Bay offers a host of amenities, including a golf course, a delightful restaurant, a members-only lodge, a gym, and two beautiful beaches. Embrace the sense of community in this welcoming enclave, where every day feels like a retreat. (id:63008)
19 Picardy Drive Unit# 32
Stoney Creek, Ontario
NEWER PEACHY TOWNHOME available for LEASE located in trendy hot spot of Upper Stoney Creek. Built by Award Winning NHDG. Living steps away from shops and super centre with major stores, that will satisfy any shopping fanatic. Stunning 3 BEDROOMS townhouse features open concept kitchen, along with your living space that exudes both comfort and style spacious interiors that provides endless opportunities to create unique lifestyle. 3rd level features 3 bedrooms along with full bath. Middle level features open concept kitchen, powder room, laundry, spacious living room, and dining room with access to huge balcony with beautiful view, next to park. Main floor features huge extra wide foyer for extra storage, and inside entry to single car garage. Single non shared driveway. Quality upgrades through out includes stylish tiles, bath accessories, upgraded ample kitchen cabinetry, interior doors/handles, vinyl plank flooring throughout, and window coverings. In-suite laundry. End Unit. Minutes to LINC, Red Hill Parkway, schools and etc. Min 1y lease, 1st & last deposit, letter of employment, recent 3 pay stubs, references, rental application, credit check (Full report Equifax) and ID. No smoking of any kind. Not pet friendly. 1407 sqf as per builder plan. Available for Dec 1st possession. Pictures taken before current tenant taking possession. (id:63008)
24 Morrison Road Unit# D9
Kitchener, Ontario
Step into this beautifully refreshed multilevel townhome, featuring exceptional versatility and modern comfort. This home features two bedrooms, two bathrooms, and a rare bonus of two parking spaces. The main floor room provides valuable flexibility and can serve as a third bedroom, home office, gym or an additional tv room, making it easy to tailor the space to your family's needs. The home has been freshly painted, new kitchen backsplash, new lighting throughout, with laminate flooring throughout for a clean, cohesive look. The bright, open kitchen opens to a terrace balcony. It also has a convenient upstairs laundry and two generously sized bedrooms. Centrally located in Kitchener, this property has quick access to Highway 8, the 401, Fairview Park Mall, Conestoga College, and everyday amenities. Move in ready and exceptionally functional, this is the perfect home for first time buyers, young families, or anyone seeking adaptable living in a prime location. (id:63008)
505404 Grey Road 1
Georgian Bluffs, Ontario
This is your opportunity to build your dream home on a Fully treed lot in a sought after area. This 1+ acre lot offers a blank slate to build in a quiet area on Grey Road 1 (affectionately known as Island View Drive). 20 minutes from Owen Sound, 15 Minutes from Wiarton. ***** Seller's have already installed the waterline under the road to gain access to a shore well and will grant an easement as part of an offer. ***** Grey Road 1 has been experiencing a huge influx of building and renovations. This desirable street is home to 2 waterfront parks and the Bruce Caves, Georgian Bluffs golf course and of course famous Big Bay, yet is not on a main path for tourists. Truly an area to call Paradise!!! (id:63008)
609669 12th Side Road
Blue Mountains, Ontario
VTB AVAILABLE - 2 Acre BUILDING LOT WITH A VIEW and NEC APPROVAL FOR BUILDING and SEPTIC LOCATION - no objections, Town of Blue Mountain APPROVAL- no objections for 3-storey 3200 sq ft on each level ( 900 sq m) single dwelling unit with a maximum height of 11 m on an existing 0.80 ha (1.97 ac) lot., Beautiful mature trees. Stunning location with a view. Looking to build your dream home tucked away in nature and high enough on the edge of the escarpment with views of the Georgian Bay's horizon? A perfect opportunity for a multi-level or even a multigenerational home. The building area has remained clear to preserve the view. Planning Approval Documents are available upon request. Located 10 minutes from downtown Collingwood and minutes to Blue Mountain. A very desirable location within minutes of all local amenities, shopping, restaurants, healthcare, recreation and events. Easy access to hiking on the Bruce Trail, Skiing at Scenic Caves, Osler or Blue Mountain and close proximity to several Golf Courses. An old well exists - no well record available, no warranties, no well representations. Exceptional property located in a desirable location. Locals know this as the Sixth St. Extension en route to Castle Glen and the Bruce Trail access for hiking and snowshoeing. (id:63008)
323 Arthur Street
Wellington North, Ontario
Brand new main floor end unit 2 bed, 1 bath townhouse with attached garage for rent in Mount Forest. This beautifully built home includes 6 brand new appliances, in floor heating, covered deck and a backyard! Walking distance to the hospital, medical center, arena and downtown. (id:63008)
19 National Drive
Stoney Creek, Ontario
Beautiful family home in the Gershome neighbourhood of East Hamilton, on the Stoney Creek side, just minutes to Red Hill and the escarpment trails. This bright and spacious 4 + 1 bedroom, 3.5 bath home offers plenty of room for the whole family. The main floor features separate living and dining rooms, plus a cozy family room with gas fireplace open to the kitchen —perfect for everyday living. The finished basement includes an in-law suite with kitchen, bedroom, laundry, bathroom & separate entrance. Enjoy updated windows and doors, and a private backyard with an above-ground pool for summer fun. Ideally located across from the park and close to schools, just minutes to new Centennial Go Train —this is the perfect place to grow, gather, and make memories! Updated furnace, A/C & Hot Water Tank. Great value in a lovely neighbourhood. (id:63008)
12 Misty Ridge Road
Wasaga Beach, Ontario
Presenting The Redwood Model by Baycliffe Communities in the Villas of Upper Wasaga with over 2,938 sq ft of living space and set on a premium 62-ft x 180-ft lot, this all-brick and stone move in ready home offers a rare 3-car garage and striking curb appeal. Inside, the Redwood Model features a bright, open-concept layout, upgraded 9' ceilings on the main floor, with a crisp white kitchen, 6-ft quartz island, and upgraded wrought iron railings. Enjoy the convenience of main floor laundry, a 2-piece powder room, and interior access to the garage. Upstairs, you'll find four spacious bedrooms, each with an ensuite or semi-ensuite, providing exceptional comfort and privacy. The deep backyard offers scenic views and endless outdoor potential, all nestled in a sought-after community surrounded by nature. (id:63008)
232 Eaglewood Drive Unit# 2
Hamilton, Ontario
Newly renovated bright and airy lower level rental unit. This unit features separate furnace, A/C and water heater so no sharing of a thermostat, as well as separate entrance and driveway parking for one car plus street parking if needed. Tenant pays their own heat and hydro which is separately metered. The unit comes with fridge, stove, dishwasher, washer and dryer. Credit check, employment letter and rental application. No smoking. RSA. Measurements provided by landlord. (id:63008)
20 George Street Unit# 1502
Hamilton, Ontario
Experience upscale urban living in this beautifully designed, spacious, luxury apartment at 20 George Street, one of Hamilton's most desirable addresses. This contemporary high-rise offers a perfect blend of sophistication, convenience, and comfort - ideal for professionals seeking a stylish home base in the city's vibrant core. Step inside this spacious 1071 square foot, 2 bedroom, 2 bathroom open-concept suite featuring floor-to-ceiling windows that flood the space with natural light and showcase breathtaking city and escarpment views. The sleek modern kitchen is equipped with stainless teel appliances, quartz countertops, plenty of cupboard space and elegant finishes throughout. You'll feel like a king looking out at the stunning south-east views over the city and beautiful escarpment from two spacious balconies. Lots of storage space, in-suite laundry, and custom blinds. Unwind at the end of the day in the premium building amenities including a state-of-the-art fitness centre with yoga room, rooftop terrace with BBQs, party lounge with pool table, meeting room/boardroom, bike storage and move. Parking available for additional $150 per month or $200 per month plus hydro for EV. Live in the heart of it all! Steps to Hamilton's vibrant restaurant and arts scene! You're minutes to James St. S. shops and restaurants, GO station, St. Joseph's Hospital, McMaster University Downtown Centre, Jackson Square, First Ontario Centre, the Art Gallery of Hamilton, 403/QEW highway access, and HSR public transportation. Easy access to Bruce trail, Hamilton's waterfalls and Harbourfront parks. Whether you're a busy professional, medical resident, or executive seeking convenience and class, 20 George Street offers a truly elevated lifestyle in the Heart of Hamilton's ambitious downtown core! (id:63008)
304 East 45th Street
Hamilton, Ontario
Welcome to this charming three-bedroom brick bungalow in the highly sought-after Hampton Heights neighborhood on Hamilton’s East Mountain. Perfect for first-time buyers, young families, or those looking to downsize and simplify, this home offers comfort, character, and convenience in equal measure. Situated on a quiet street, the property features ample parking and a private backyard—ideal for relaxing or entertaining. Recent updates include a refreshed front porch and storm door, a modernized kitchen and bathroom, stainless steel appliances, newer basement carpeting, and fresh paint throughout the main level. Enjoy the warmth of original hardwood floors, updated vinyl windows with California shutters, and bright eastern exposure that fills the living room with morning sunlight. The spacious lower level features a large family room with an exposed brick accent wall, freestanding gas fireplace, and cozy carpeting—perfect for family gatherings or movie nights. The basement also includes plenty of storage, a laundry area with a utility sink, and a workshop space tucked away for hobbies or projects. Located in a great school catchment area and close to shopping, transit routes, and quick access to downtown, the LINC, and scenic Mountain Brow walking trails, this home combines modern updates with timeless appeal in a wonderful community. (id:63008)
131 Elmwood Avenue
Cambridge, Ontario
Welcome to 131 Elmwood, a move-in ready home nestled in a family-friendly and walkable neighbourhood. This charming property checks all the boxes buyers are searching for right now; 3+1 bedrooms, a private backyard, functional space for a home office or flex space, and room to grow. Step inside to an inviting main level featuring an open and efficient layout, perfect for today’s lifestyle. With open sightlines from the kitchen to the living room you can keep an eye on everything Main floor bedrooms offer convenience with views of the yard. The finished basement allows for entertaining or a rec space for the family. The extra room offers the flexibility buyers want today—perfect as a home office, bedroom or hobby room. Outside, enjoy your own private backyard that is fully fenced, complete with room for kids, pets, gardening, or simply unwinding. Whether you’re hoping for space to relax or envisioning summer BBQs, this yard delivers. There is ample parking, including driveway space and detached garage. Located on a quiet street in a safe, established community Close to top-rated schools, parks, groceries, transit, and all amenities If you’ve been waiting for a home that offers value, comfort, and convenience, 131 Elmwood is the perfect match. (id:63008)
77 Ontario Street S
Kitchener, Ontario
Prime Downtown Kitchener Retail Opportunity — First Time on the Market in 30+ Years! Exceptional high-exposure retail space located in the heart of DTK, surrounded by rapid growth and major residential developments both existing and upcoming. Positioned directly along the LRT route for maximum visibility and accessibility, while also offering on-site parking for approximately 8 vehicles—an increasingly rare feature in the core. The building offers approximately 2,700 sq. ft. across two levels, plus a bonus basement area, providing flexible space ideal for a wide range of commercial uses. A standout opportunity in one of Kitchener’s most dynamic and evolving neighbourhoods. (id:63008)
17 Church Street E
Delhi, Ontario
Move-in ready, fully rebuilt, and designed for modern living — welcome to 17 Church Street East. This stunning back-split has been stripped to the studs and completely rebuilt with all-new finishes, systems, and appliances, giving buyers the confidence and comfort of a brand-new home without the wait. Offering separate entrances and flexible living areas, this property is perfect for multi-generational families, shared living, in-law setups, or creating a private secondary space. With approximately 2,400 sq. ft. of beautifully finished living space, the layout provides oversized rooms, bright open-concept spaces, and room for everyone. The home features: New stainless steel appliances included, All-new plumbing, electrical, HVAC, insulation, windows, drywall, and flooring, Two new electric fireplaces, Fully finished lower level with impressive 11’ ceilings, Fresh exterior finishes and modern curb appeal, Completely heated & cooled garage with a new mini split Whether you’re upsizing, downsizing, investing, or looking for a move-in-ready home with flexible options — this one checks every box. Quick closing available for those looking to get settled fast. (id:63008)
207 King Street S Unit# 2a,2b
Waterloo, Ontario
Premier Office Opportunity in Waterloo's Thriving Core! This second-floor space offers versatility and a High-traffic location. 2 separated office spaces included! Unit 1 has 2 private offices and a large open area, can also open up to Unit 2. Unit 2 has 2 private offices w reception area. Capitalize on unparalleled visibility at the coveted intersection of King Street South & John Street, just steps from Uptown Waterloo's bustling epicenter. Enjoy the convenience of walking distance to all Uptown amenities, with parking available. Tenant responsible for hydro and tenant insurance. Don't miss this chance to secure a strategic foothold in one of Waterloo's most sought-after locations. (id:63008)

