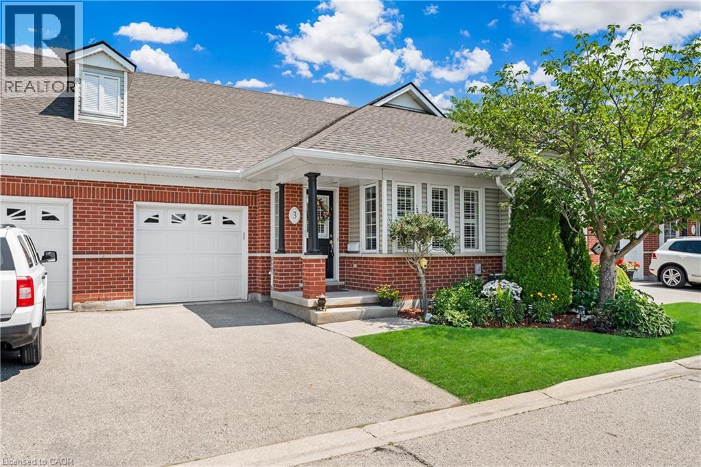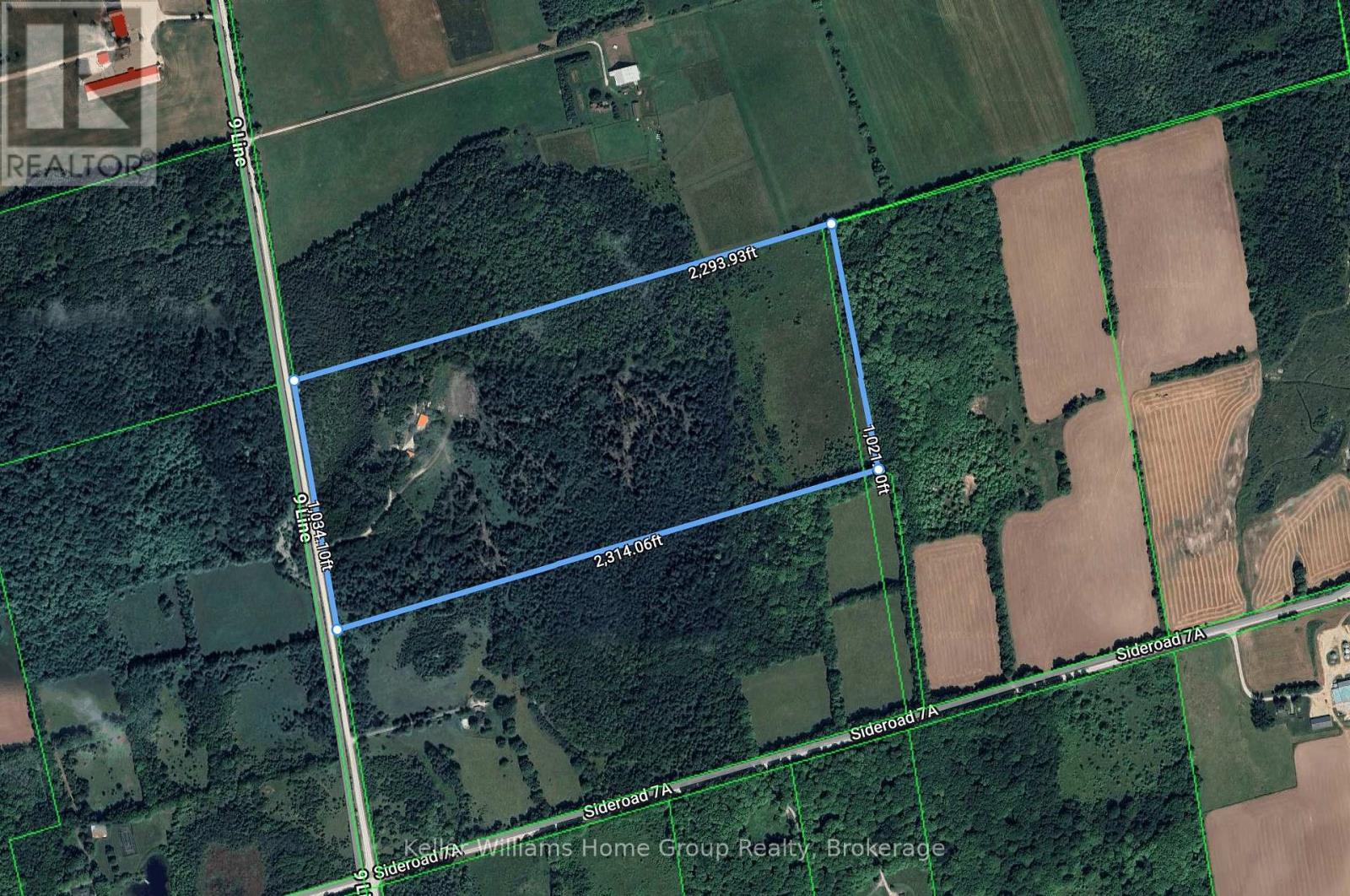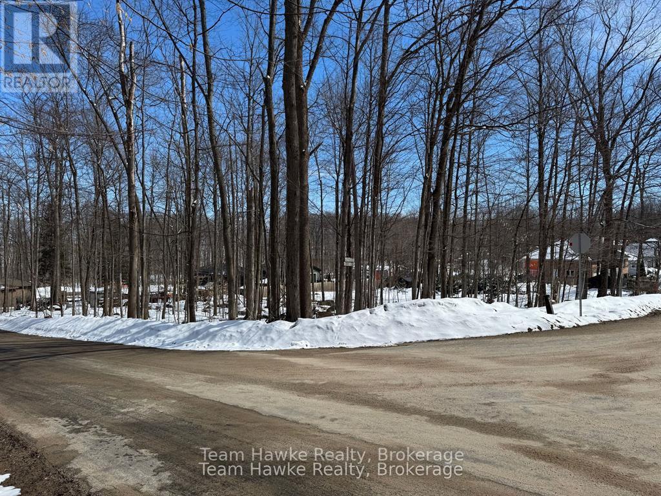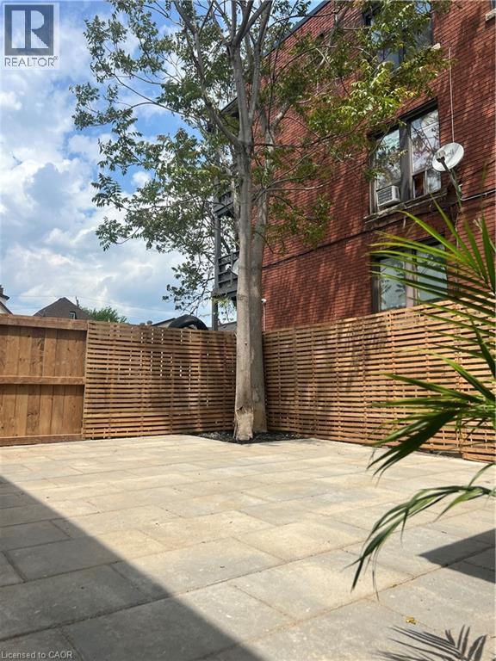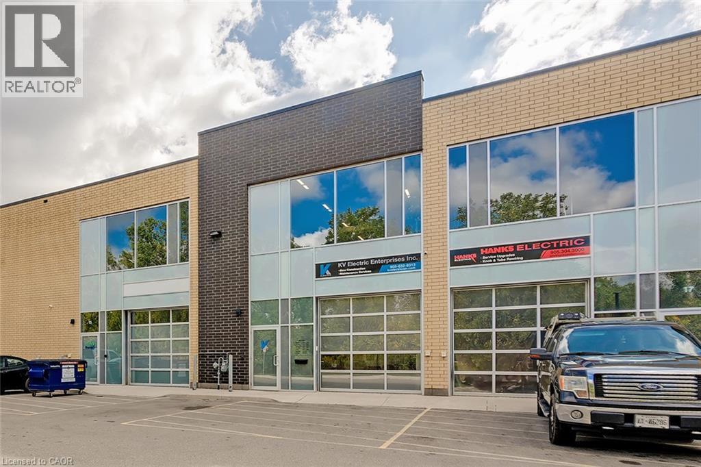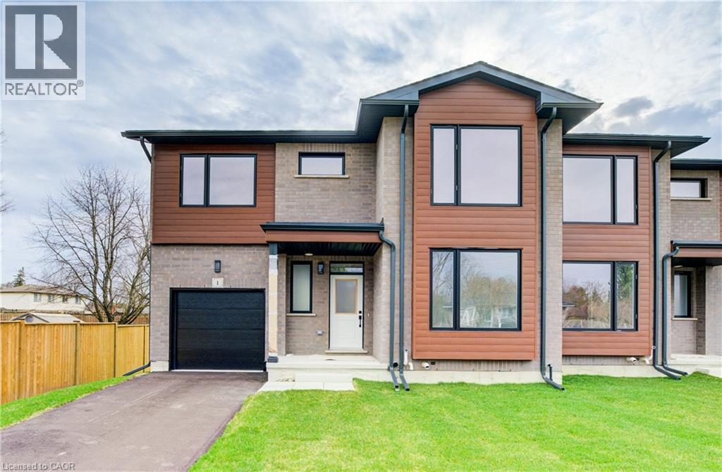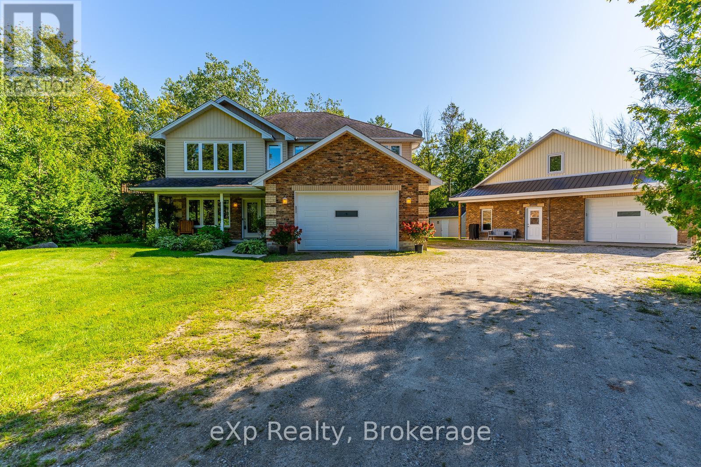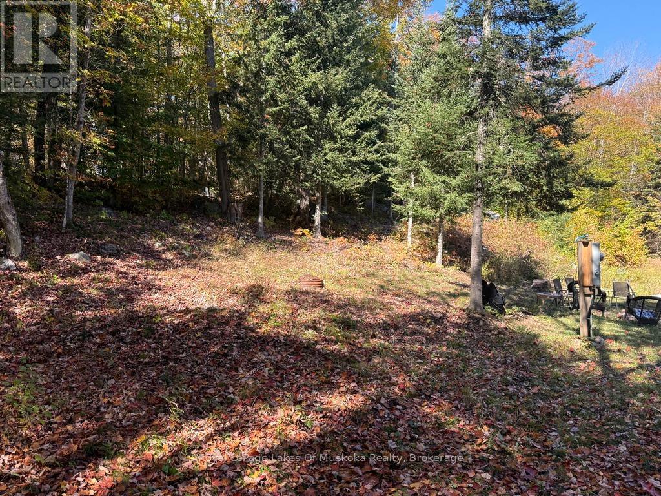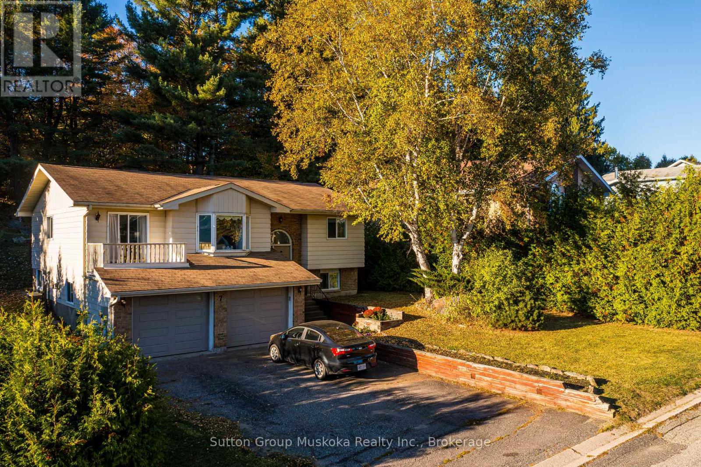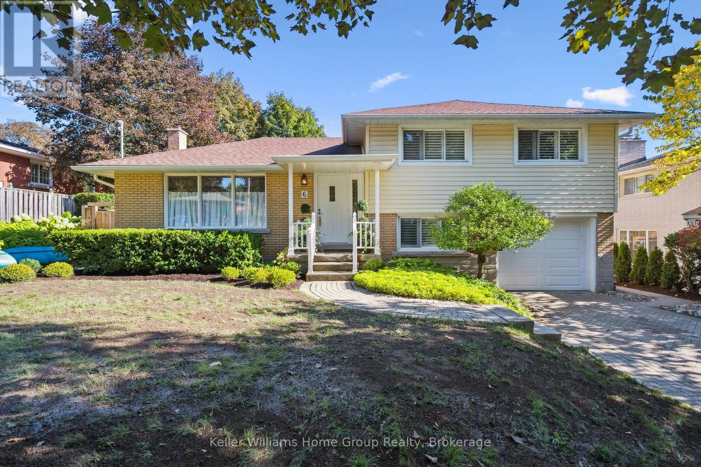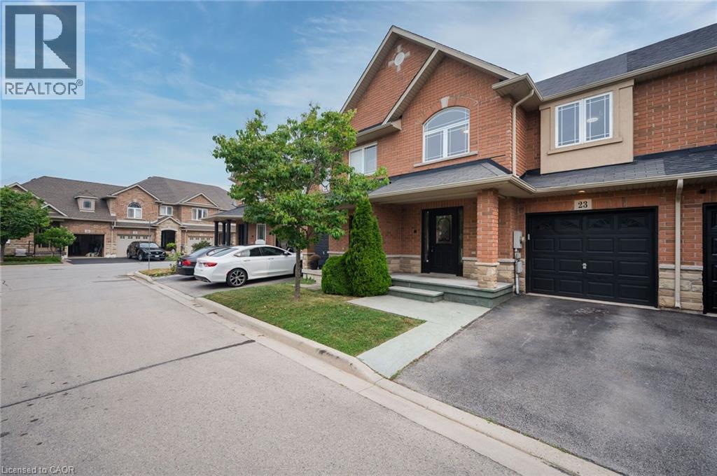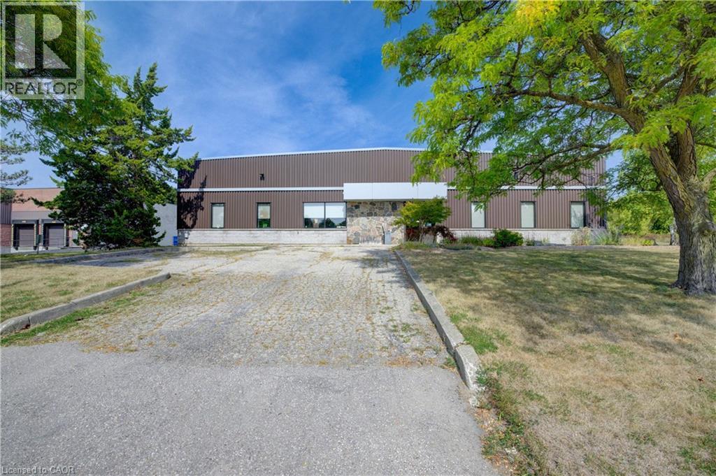1448 Niagara Stone Road Unit# 3
Niagara-On-The-Lake, Ontario
RARE RAVINE LOT! Only a few houses in this complex back onto this lush forest. Private and serene with two walk-outs to the back, one to an oversized deck complete with awning off the main floor, and the other lower level walk-out to the gardens and ravine. This bungalow townhouse (over 2000 finished sqft) is meticulously maintained featuring 2+1 bedrooms and 3 full baths. Updated Elmwood kitchen is bright and spacious, plus includes walk-in pantry. Main floor laundry as well. Generous living spaces - living room, dining room, and wall-to-wall windows facing the forest. 2 walk-in closets. Large rec room on lower level with fireplace, third bedroom and full bath. Just move in and enjoy. Close to everything Niagara-on-the-Lake has to offer - wineries, restaurants, theatre, shopping, and so much more. The affordable maintenance fee covers all your needs. Outer parts of the home, roof, windows, cable TV, snow, grass, and so much more. Must see! Won't last! (id:63008)
135431 9th Line
Grey Highlands, Ontario
Welcome to your own secluded hideaway!This remarkable property, spanning approx. 52.74 acres, is an outdoor enthusiast's dream come true. Located on the 9th line, nestled amidst a picturesque landscape of trees. This property offers the perfect opportunity for those seeking tranquility away from the city. The existing home on the property is a handyman's dream, with great potential for renovation and customization.The land boasts approximately 40 acres of bush, adorned with a mix of cedar, pine, and various other tree species.Beyond that, you'll discover 10 acres of pasture at the back, which has previously served as a rental for cattle pasture. Imagine waking up to the serenade of birds and the gentle hum of nature. When winter arrives, embrace the snowy wonderland and embark on thrilling snowmobile adventures by making use of local trails. For hiking enthusiasts, the renowned Bruce Trail is just a stone's throw away, inviting you to embark on picturesque explorations. As the day draws to a close, picture yourself gathered around a roaring bonfire, gazing up at a sky filled with a million stars. With no traffic or noise pollution, you can relish in the simple pleasure of listening to the soothing sounds of wildlife and crickets. This property truly offers an unparalleled sense of peace and harmony with nature.Conveniently located just 10 minutes from the charming town of Markdale, you'll have easy access to amenities and essentials. Additionally, Beaver Valley Ski Resort is a mere 15-minute drive away. The renowned Blue Mountain is only 35 minutes away. Meaford is a short 30-minute drive, and Owen Sound is just 40 minutes away. Don't miss out on this extraordinary opportunity to create your own secluded haven. Whether you're seeking solace in nature or yearning for exhilarating outdoor adventures, this property offers it all. Contact us today to seize this chance to own a slice of paradise!Directions (id:63008)
85 Polish Avenue
Penetanguishene, Ontario
Nestled in a peaceful, treed rural setting, this 106 x 154 corner lot offers the perfect canvas for your dream home or getaway. With the building hold removed, its ready for development whether you envision a year-round residence, a vacation retreat, or an investment property. Just a short walk to the water, this property provides easy access to outdoor adventures while offering privacy and tranquility. Conveniently located only minutes outside Penetang and Midland, with a short drive to Barrie or Orillia, this prime location offers both seclusion and accessibility. The generous lot size and stunning surroundings make it an ideal spot to create your perfect escape. (id:63008)
297 Mary Street N Unit# 1
Hamilton, Ontario
Located seconds to West harbour Go Station - Move in today - Fully renovated from top to bottom - new, clean, modern and spacious... Perfect for those working downtown. Seconds to Art district, general hospital and Bay Front Park. Everything is new and not been lived in since renovation. Over 600 square foot unit with parking included is available today. Terrace and private backyard making the perfect outdoor space. Call direct to view! (id:63008)
1158 King Road Unit# 16
Burlington, Ontario
PRIME INDUSTRIAL-COMMERCIAL OPPORTUNITY - This rare and versatile unit offers approximately 2,200 sq. ft. of functional space, including a 1,000 sq. ft. upper mezzanine. Bright and inviting with expansive windows, a glass front entry, and a 10’ x 10’ drive-in shipping door, this property is designed to meet a wide range of business needs. The main floor features polished concrete floors, a functional kitchenette, spacious washroom, and dedicated storage. The open-concept mezzanine provides flexible options for additional storage, offices, meetings or collaborative work and even includes a wet bar. Additional highlights include 3-phase 60amp/600v electrical service, sprinkler system, and ample on-site parking for staff and visitors. With excellent visibility from King Road and convenient access to Highways 403, 407, QEW, and GO Transit, the location is as strategic as it is practical. Seller is willing to close the adjoining wall or leave it open should you wish to expand by leasing the neighbouring unit. (id:63008)
264 Blair Road Unit# 3
Cambridge, Ontario
DISCOVER BLAIR WOODS: YOUR PRIVATE ENCLAVE IN WEST GALT! Blair Woods is a boutique collection of ten bungalow + loft townhomes, thoughtfully nestled in a mature and peaceful West Galt neighbourhood. This newly constructed Oak end model offers an impressive 2,000 sq. ft. with an unfinished basement ready for your personal touch. Boasting 9-foot main floor ceilings, modern architectural design, and luxurious finishes, these homes are as stunning as they are functional. This unit features a main-floor primary suite with an ensuite bathroom, offering both convenience and privacy. Embrace the flexibility of the main floor front room, perfect as a cozy guest bedroom or a dedicated home office. Design highlights include soaring vaulted ceilings and a spacious upper family room, creating an inviting and airy atmosphere. The upper level also offers 3 additional bedrooms - offering a total of 4. Immerse yourself in the natural beauty surrounding Blair Woods. Spend the day cycling along the nearby Grand River trails, or take a leisurely stroll to the area's charming shops, cafés, Gaslight District, and the iconic Historic Langdon Hall. With serene views and lush greenery, this community offers a tranquil retreat from the everyday. Conveniently located just 6 minutes from the highway. Your dream home and lifestyle await—Blair Woods is ready to welcome you! Photos are of unit 1. (id:63008)
98 Birch Street
South Bruce Peninsula, Ontario
Welcome to 98 Birch St in beautiful Sauble Beach, where you'll find this immaculately maintained 2200 sq ft home, nestled on near a half acre, at the end of a dead end street and surrounded by green space. This home was designed with second floor great room/main living space, which provides peaceful views while working in the kitchen, dining with family or friends, or simply relaxing. The bright, spacious great room features large windows with custom blinds, allowing the light to shine off the beautiful wood kitchen cabinets with granite countertops, and has a walkout to the oversized deck overlooking the private, wooded rear yard. This well designed home offers three bedrooms, including the wonderfully appointed primary with walk-through closet and ensuite, complete with jetted tub and walk-in shower. When walking into the lower level from outside, or coming down the beautiful hardwood stairs, you are greeted with a generous, yet comfortable family room, complete with gas fireplace, that makes you feel instantly at home. If this isn't enough, there is a large attached garage with 14' door and loads of storage space - but the coup de grace just might be the detached 38' x 40' detached garage with heated floors, a 2 pc bathroom, and an almost 500 sq ft loft offering extra space for the guests, or maybe the perfect spot for a games room or gym. Just about everything has been thought of with this home...both the home and the detached garage are wired for satellite TV and high speed internet, there are multiple outdoor gas hook-ups on the deck that is also reinforced to handle a future hot tub, and if your guests are pulling in for the weekend in their RV, well there's loads of room to park it with a 30 amp hydro hookup available to plug into. This home is ready for it's new owners to simply move in and start making memories, so if thoughts of living in a beach town, in a private setting, are on your mind for 2025, then this gem is definitely worth checking out! (id:63008)
1118 Stoney Road
Ryerson, Ontario
12.6-Acre Private Retreat in the Almaguin Highlands. Discover the peace and natural beauty of the Almaguin Highlands on this 12.63-acre property, perfectly situated just 10 minutes from Burks Falls and minutes to public access on Lake Cecebe. Surrounded by mature forest and abundant wildlife, moose, deer, ducks, and herons often pass through the land offers a serene mix of wooded trails, a cleared building site, and rising terrain at the back for sweeping views. A level driveway leads to on-site features including a trailer with 2025 permit (sold as is), an insulated shed, storage building, welcoming fire pit, and 200-amp hydro service. The soil is primarily sand and rock, and year-round access is assured via a municipal road on a school bus route. Conveniently located between Burks Falls and Magnetawan, this private sanctuary is ideal for your future residence, recreational retreat, or simply enjoying the peace and wildlife of northern living. (id:63008)
7 Glenwood Drive
Huntsville, Ontario
Welcome to 7 Glenwood Dr. situated in a sought after Huntsville community. A great family home that features 3 bedrooms on the main floor and one more in the lower level. There are 3 bathrooms one of which is the en suite in the Master bedroom. With ther addition of a kitchenette on the lower level, there is potential to turn the basement into an In-Law Suite/ Older child apartment, with it's own entrance from the garage. The large and open main floor area is a great place for family gatherings and dining. The dining area features sliding glass doors that let in lots of natural light and lead to a balcony at the front of the house. The kitchen is large and has it's own dining area/breakfast nook, with sliding doors for a great view of the yard that leads to a sitting space on the back deck. The main bathroom is a 4 piece conveniently located in the hall off the living room. The lower level as mentioned earlier can easily be converted into a separate living space. The lower level features a 4 piece bathroom, a large family room, the laundry room and it has plenty of storage closets. The garage is accessed directly from the lower level, making winters that much easier to deal with. The 2 bay garage is large enough for a work bench and has wide automated doors. This home has lots to offer with the added bonus of being very close to nearby beaches, boat launches and the Fairy Vista Walking Trail. Come visit us today for your own personal showing. (id:63008)
6 Kimberley Drive
Guelph, Ontario
Welcome to 6 Kimberley Drive, a warm and inviting 3+1 bed, 2 bath home in Guelph's desired Exhibition Park. This property offers exceptional privacy, all day sunshine, and a lifestyle that blends nature, community, and convenience. Just steps from the park, you'll love being able to walk to local baseball games, explore nearby biking and walking trails, or enjoy a quick commute with easy access to Highway 6. Inside, natural light floods the home, highlighting beautiful oak floors and a deceptively spacious layout. This home is an entertainer's dream! From three separate sitting rooms, a dining room that can hold up to 18 guests comfortably, to a custom newly updated Barzotti kitchen and a a stunning XL living room with a classic wood burning fireplace that creates a cozy hub for family and friends, and finally kicking it off by stepping outside to a professionally landscaped cottage in the city backyard dream, featuring over 40 trees, new garden beds, fresh hardscaping, a cement terrace, a pressure treated deck, and a sparkling new Ellis on ground pool. This outdoor retreat is designed for relaxation and summer fun. A mudroom adds everyday practicality, keeping clutter tucked away and organized. Whether enjoying quiet mornings, hosting poolside BBQ's, or walking to the park or nearby schools, this home offers a unique lifestyle set right in one of Guelph's most cherished neighbourhoods. This one won't last long! (id:63008)
23 Bellflower Boulevard
Hamilton, Ontario
Located in desirable Summit Park, this stunning townhome offers both style and functionality with over 2100 SF of finished living space, 3 bedrooms, 4 baths and an attached garage. The main floor features an inviting foyer with a 2-piece bath, leading into a spacious open-concept living space. The updated white kitchen boasts stainless steel appliances, a subway tile backsplash, and a breakfast bar, perfect for casual dining. The large family room, with hardwood flooring and floor-to-ceiling stone gas fireplace, is ideal for relaxing or entertaining. The adjacent dining room is perfect for family gatherings, and double doors open to the back patio and garden.The second level offers a versatile loft space that could serve as a home office or play area, along with a bright and airy primary suite featuring a walk-in closet and an ensuite with a soaker tub and walk-in shower. Two additional spacious bedrooms and a full 4-piece bath complete the upper level.The finished lower level includes a recreation room, a 2-piece bath, a large storage area and laundry/utility room. This gorgeous complex features a central boulevard with green space, gardens and a covered gazebo, providing a peaceful retreat for residents. Direct trail access to Summit Park offers a massive soccer field, a playground, basketball court, and a walking trail, perfect for outdoor activities. Conveniently located near top-rated schools, including Shannen Koostachin Elementary School, Our Lady of the Assumption, Saltfleet and Bishop Ryan Catholic Secondary School. The home is also minutes to all shopping, an abundance of restaurants, and all the amenities you need, with quick access to the Redhill Valley Parkway and Lincoln Alexander Expressway for easy commuting. (id:63008)
136 Dearborn Place
Waterloo, Ontario
Located on approximately 1.25 acres in a prime North Waterloo location, this freestanding, single-user building is ready for its next chapter. Currently owner-occupied and well-maintained, the property features a bright, airy interior with a functional mix of showroom, office space, mezzanine storage (an additional ±600 sq.ft.), and industrial/manufacturing areas. Zoned E1-27, the building supports a range of versatile uses and includes both a truck-level loading door and a drive-in door. Clear ceiling heights are approximately 14 feet, and the entire facility is fully climate controlled, including air conditioning. A monitored alarm system with surveillance cameras provides added security. The building is positioned on the west side of the lot, allowing for ample on-site parking and leaving room for potential future expansion. Since its purchase in 2013, the property has undergone extensive renovations, including upgrades to the roof, exterior cladding, landscaping, and asphalt paving, along with a thoughtful reconfiguration of the interior office space. With excellent access to Highway 85 and a strategic location, this property presents a compelling opportunity for investors or end-users seeking a flexible and well-equipped building in a sought-after area. (id:63008)

