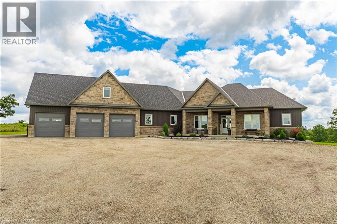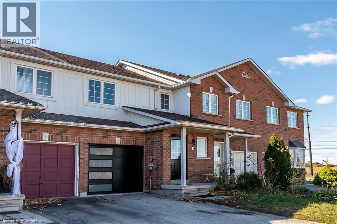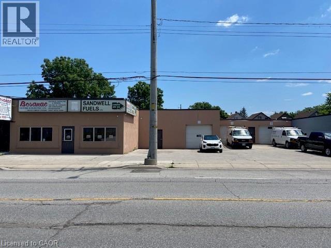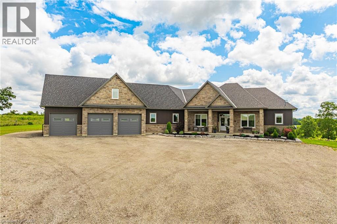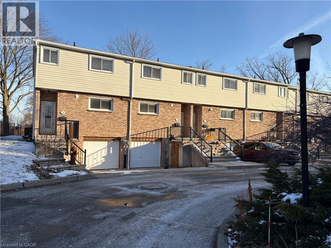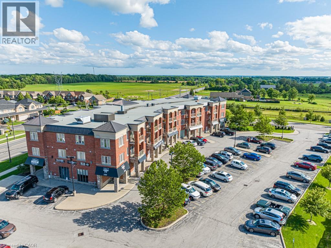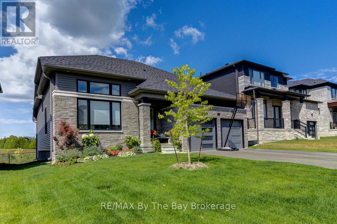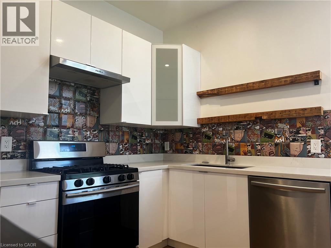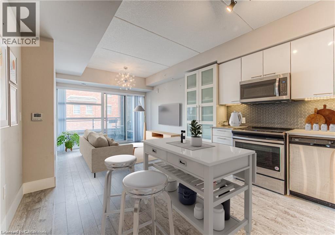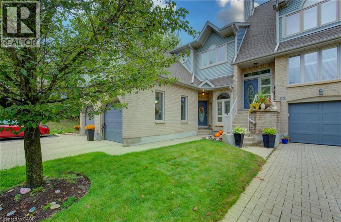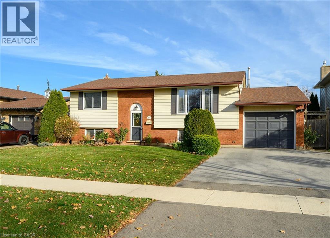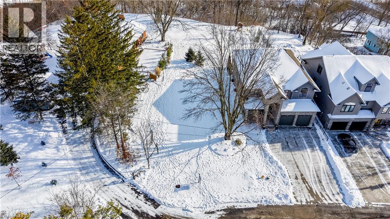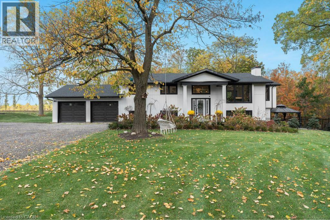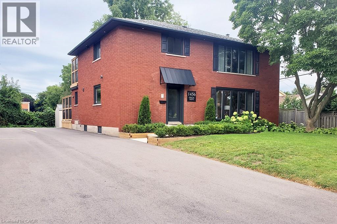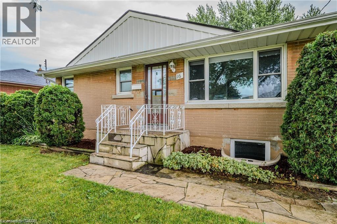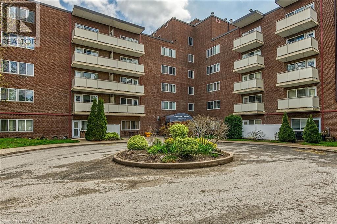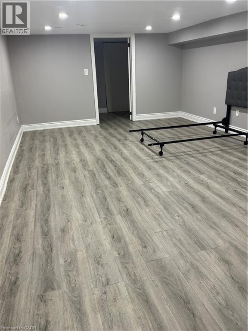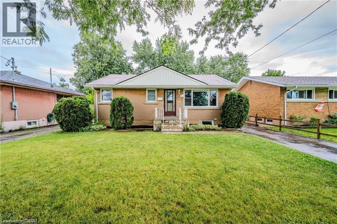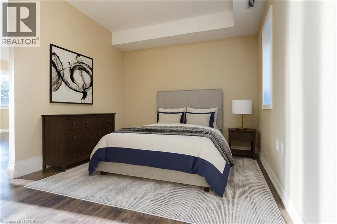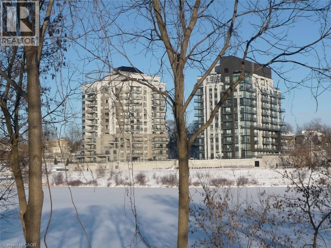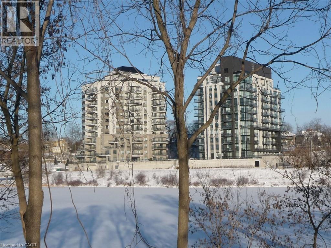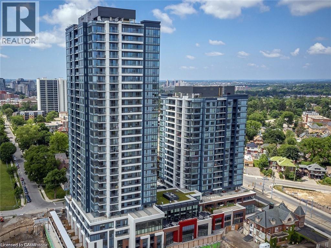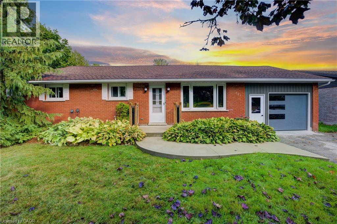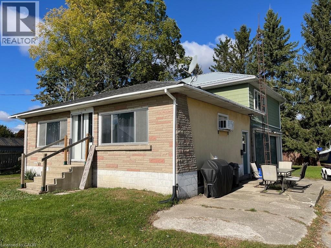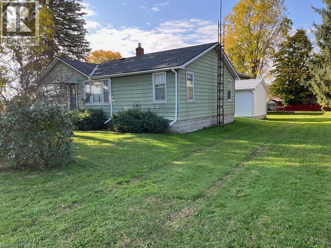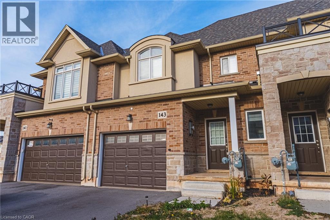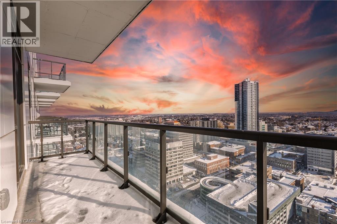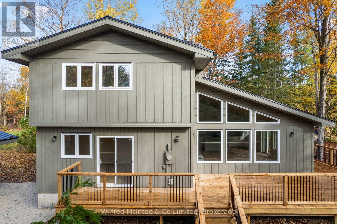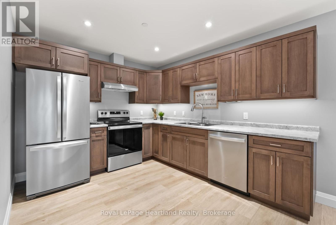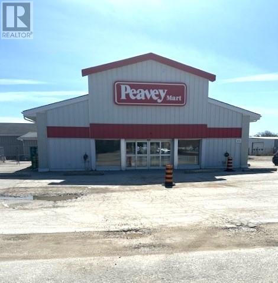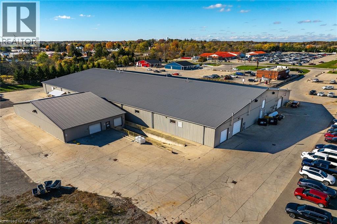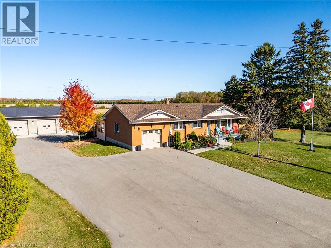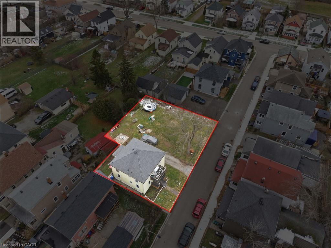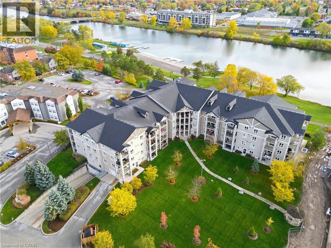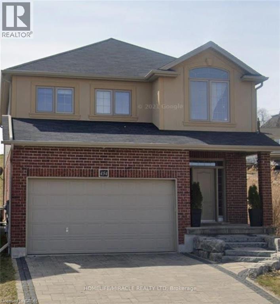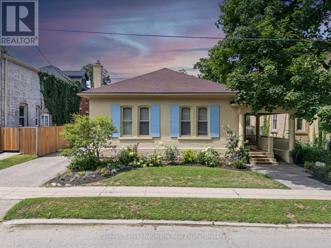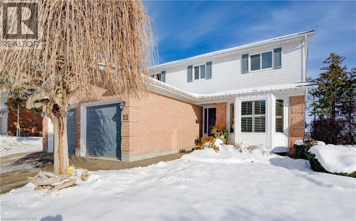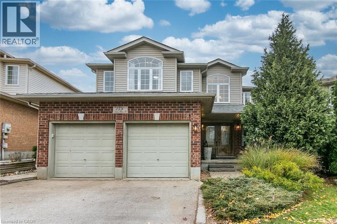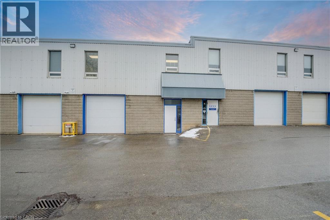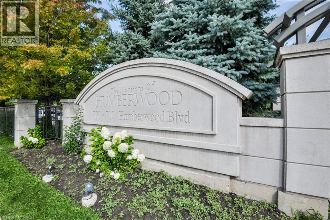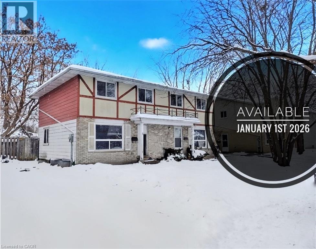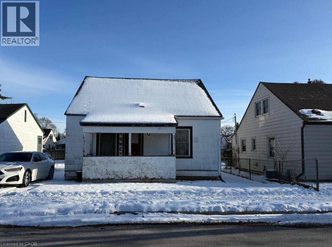4 Middleport Road
Onondaga, Ontario
Welcome to your dream estate! This custom-built bungalow offers over 5,500 sq ft of luxurious living space, set on 43 acres of picturesque land. The meticulously designed home boasts three distinct living spaces, perfect for intergenerational living or hosting guests. The main floor features an open concept layout with a high-end kitchen flowing into the great room. A natural gas double-sided fireplace enhances the living room and outdoor balcony, that overlooks the heated saltwater pool. Four generously sized bedrooms include a primary suite with a 5-piece ensuite and walk-in closet, plus three more bedrooms, one with a 3-piece ensuite and two sharing a Jack and Jill 5-piece bathroom. The upstairs loft offers a private escape with a kitchenette, bedroom, 3-piece bath, and separate entrance. The basement features a separate entrance as well, two bedrooms, 3-piece bath, kitchenette, and large living area. It also connects to a lower 4th garage with a 2-piece bathroom. Property highlights include a 50' x 84' barn, perfect hobby farm set-up and a 5,659 sq ft shop with offices and a spacious workshop. The shop includes two washrooms and a spacious loft for storage. This home offers many rare amenities and is a must-see. Contact us today for more details and don't miss out on the opportunity to own this one-of-a-kind property! Additional features available in supplements. (id:63008)
626 Taylor Crescent
Burlington, Ontario
Freehold townhome in southeast Burlington! A 3 bedroom, 1/5 bath. The main floor has a living/dining room combo with an open concept through the window from the kitchen giving it tons of natural light! 2 pc bath on the main floor and access to the garage. The large primary bedroom has a 6’x6’ walk-in closest, 2 additional spacious bedrooms on the upper floor with a 4 pc bath. Unspoiled basement has high ceilings, rough in bathroom, and is ready for your finishing touches! Extra-long driveway for 2 cars and a fully fenced yard! This home is conveniently located close to all amenities, shopping, schools, parks, QEW access, and the GO train! Move in ready. Some photos are virtually staged. (id:63008)
46-50 Kenilworth Avenue N
Hamilton, Ontario
Approx 5,298 sq. ft. building with on site parking. Great exposure on main thoroughfare with easy access throughout the City, QEW, Red Hill expressway etc. Ideal for Retail/Warehouse, Distributor, Trade Shop etc. Well maintained with offices in place. 5 overhead doors for access. Plenty of on-site parking. Great exposure with multiple front signage. (id:63008)
4 Middleport Road
Onondaga, Ontario
Welcome to your dream estate! This custom-built bungalow offers over 5,500 sq ft of luxurious living space, set on 43 acres of picturesque land. The meticulously designed home boasts three distinct living spaces, perfect for intergenerational living or hosting guests. The main floor features an open concept layout with a high-end kitchen flowing into the great room. A natural gas double-sided fireplace enhances the living room and outdoor balcony, that overlooks the heated saltwater pool. Four generously sized bedrooms include a primary suite with a 5-piece ensuite and walk-in closet, plus three more bedrooms, one with a 3-piece ensuite and two sharing a Jack and Jill 5-piece bathroom. The upstairs loft offers a private escape with a kitchenette, bedroom, 3-piece bath, and separate entrance. The basement features a separate entrance as well, two bedrooms, 3-piece bath, kitchenette, and large living area. It also connects to a lower 4th garage with a 2-piece bathroom. Property highlights include a 50' x 84' barn, perfect hobby farm set-up and a 5,659 sq ft shop with offices and a spacious workshop. The shop includes two washrooms and a spacious loft for storage. This home offers many rare amenities and is a must-see. Contact us today for more details and don't miss out on the opportunity to own this one-of-a-kind property! Additional features available in supplements. (id:63008)
157 Albert Street
Central Huron, Ontario
157 Albert Street, Clinton. Fantastic Duplex with Heated Garage & Strong Income Potential! Discover a solid investment opportunity in the heart of Clinton! This income-producing property generates over $5,400 per month in gross rent across both units and the detached garage. This well-maintained duplex sits on a generous 66' x 165' lot and includes a 24' x 30' detached garage that's insulated, heated, and currently rented for additional income. The front unit features 3 bedrooms and 1.5 baths, an updated kitchen, a cozy gas fireplace, and patio doors that lead to a private side yard - perfect for outdoor enjoyment. A new roof (2025) adds peace of mind and value. The rear unit offers 3 bedrooms and 2 full baths, a bright open-concept kitchen, dining, and living area, and patio doors to a large new deck - ideal for entertaining or relaxing. Both units are self-contained with in-suite laundry, ample parking, and numerous updates throughout. With both units and the detached garage currently rented, this property delivers strong income and long-term potential in a sought-after small-town setting close to all amenities. Whether you're an investor expanding your portfolio or seeking a live-in-one, rent-the-other setup, 157 Albert Street is a smart move in today's market. (id:63008)
129 Bass Line
Oro-Medonte, Ontario
Welcome home to 129 Bass Line - where serene luxury and family comfort seamlessly blend. Set on nearly 1.8 lush acres, this spacious 5-bedroom, 3-bath residence offers 3,400 sq ft of bright, inviting living space. The thoughtfully designed interior features a spacious kitchen perfect for entertaining, an airy dining room, and an inviting living area anchored by a custom stone propane fireplace and soaring ceilings. Upstairs, retreat to the expansive primary suite, complete with a private ensuite and calming forest views. Step outdoors to your own personal resort: a heated saltwater pool, pool house with bar and bathroom, and a relaxing hot tub set seamlessly into the deck. The beautifully landscaped grounds include vibrant gardens, mature trees, and a tranquil natural pond - creating a peaceful escape. A cozy 4-season bunkie with electrical and WiFi offers flexible space for guests, hobbies, or remote work. Perfect for hobbyists, the impressive 1,200 sq ft workshop is equipped with in-floor heating, 200-amp service, and ample workspace. Fully fenced and secured by automatic gates, the property provides privacy and peace of mind. Ideally located in the coveted Marchmont school district, you're just steps from Bass Lake and minutes to conveniences. 129 Bass Line isn't just a home - it's a lifestyle. (id:63008)
149 St Catharines Street Unit# 10
Smithville, Ontario
Beautifully updated 3 bedroom townhome in central Smithville location within a walking distance to Village Square Plaza or downtown. Everything is brand new: luxury vinyl plank flooring throughout, furnace, air conditioning unit, kitchen, bathrooms, trim, doors, light fixtures, outlets and switches, breaker panel. The kitchen boasts quartz counters, tile backsplash, brand new stainless steel appliances including fridge (with ice and water), stove, dishwasher and microwave. New washer and dryer too. Wall-to-wall cabinets in dining room. (id:63008)
3200 Regional Road 56 Unit# 210
Binbrook, Ontario
With an upcoming refresh and new flooring to be installed, this unit is situated in Windwood I a cozy rental building in Binbrook featuring in-unit A/C and heating, in-suite laundry, kitchen appliances, a private balcony, and one parking space. Binbrook offers the beauty of countryside living with modern amenities, conveniently located off Hwy 56 and with a variety of parks and trails nearby. Windwood I is the perfect place to call home, offering a high quality of living at an affordable cost. (id:63008)
33 Nicort Road
Wasaga Beach, Ontario
This desirable "Spedody" 4 Bedroom Model by fernbrook & Zancor homes features larger main floor bedrooms, primary closets and primary ensuite bathroom sizes. A beautiful open concept design. This home features over $200K in upgrades, including a premium 50 foot lot backing onto walking trails and pond with water fountain and abundant nature views, 2 bedroom second floor loft with four piece bathroom, High end appliances, hardwood floors, Coffered ceilings in the living room with smooth ceiling throughout the home, Undermount sinks in washrooms, Farmhouse sink in the kitchen, Brushed nickel faucets and shower heads throughout, pot lights in living room family room showers and tubs, outdoor soffit pot lights, frameless glass shower in both primary ensuite and main floor bathrooms,Custom deck stairs to a large poured concrete patio fully fenced back yard with new high quality wood fence on both side, beautifully landscaped gardens with private setting. The current owners have over $1.3M into the home (their loss and your gain) The home is conveniently located just a few minutes drive to amenities and the sandy shore of Georgian bay. Being located just off of Sunnidale road the development has quick access to highway 26. Just a 1.5 hour drive to Toronto, 15 minute drive to historic Collingwood and 20 Minutes to Blue Mountain making this the perfect destination for outdoor activity, entertainment, fine dining and much more. This home is turn key and ready for your enjoyment. Book your showing today and start enjoying the good life. (id:63008)
158 Wellington Street S Unit# 2
Hamilton, Ontario
ONE OF A KIND ULTRA MODERN ONE BED IN THE HEART OF DOWNTOWN. CUSTOM FINISHES THROUGHOUT. STONE COUNTERS, UNDERMOUNT SINK, EXPOSED BRICK, STAINLESS STEEL APPLIANCES, WHITE LAQUER CABINETS, FLOOR TO CEILING GLASS SHOWER, CUSTOM FLOORING AND LIGHTING, WARDROBE INCLUDED, JUST MOVE IN…..THIS IS LIKE NO OTHER. INCLUDES PARKING AND STORAGE. SECONDS TO ST JOSEPHS HOSPITAL, TOP DOWNTOWN RESTAURANTS AND GO STATION…..MOVE IN TODAY (id:63008)
3625 Queen Street
Camlachie, Ontario
Looking to be close to the lake don't miss this opportunity to purchase a residential lot and build your dream home. Beautiful area to see the beautiful sunsets over Lake Huron, live close to Bright's Grove and Sarnia with all the amenities. This is a chance to own close to the lake and enjoy the quiet village of Camlachie. (id:63008)
15 Prince Albert Boulevard Unit# 210
Kitchener, Ontario
THE ULTIMATE BALANCE OF CONVENIENCE AND COMFORT! Featuring a modern layout with open concept living including den, two full bathrooms and primary ensuite, in-unit washer/dryer, private balcony, carpet-free, custom blinds and under cabinet LED lighting. Kitchen provides plenty of cabinet space, quartz countertops, double sink, 4 stainless steel appliances. Den can easily be used as a second bedroom or home office. Enjoy the bright and open space provided by the floor-to-ceiling windows, northern facing exposure for perfect temperature regulation and consistent views. Heated underground owned parking (#15 on P2; right across from doors to elevators), private locker (#45 on P1), exercise room (1st floor, enter, turn right down hallway, at end of hall) and party room (next to exercise room). This is a one-of-a-kind home in a great location, quiet and clean building that you do not want to miss, book your showing today. (id:63008)
225 Benjamin Road Unit# 61
Waterloo, Ontario
Welcome to Treetops – where the homes are classy, the skylights are plentiful, and the trees are more mature than most reality show contestants. Unit 61 is your ticket into this prestigious Waterloo condo enclave, a serene community tucked just off Benjamin Road. Surrounded by nature yet minutes from shopping, restaurants, St. Jacobs Market, and expressway access, you get the best of both worlds: birdsong out your back door, Costco runs ten minutes away. This multilevel back-split was completely renovated in 2018, so you won’t be inheriting the decorating trends of yesteryear. Instead, you’ll find a living room with luxury vinyl plank flooring, a cozy gas fireplace, and skylights throughout the home that practically beg you to stop and admire the sunshine. California shutters in the dining room control light and privacy. The eat-in kitchen delivers elegant quartz counters, timeless white cabinetry, stainless steel range hood, and a walkout to your spacious deck—ideal for BBQs, quiet coffee mornings, or pretending you’re in a lifestyle magazine. Practical perks abound: water softener, central vac, reverse osmosis water, mirrored closet doors, and even a charming octagonal window for architectural flair. There’s a handy two-piece powder room on the main floor, a single garage and driveway parking, and—bonus—a finished lower level that is a flex space, ideal as an office, media, or guest room. Living here means being part of a community of friendly neighbours who appreciate quality, comfort, and convenience. Enjoy exclusive access to an outdoor heated pool, tennis and pickleball courts, a sauna and a community centre that you can use for gatherings with family and friends. Jog and bike the nearby trails, walk to the Market for the freshest foods and treats, or zip down Northfield Drive to Conestoga Mall or Uptown Waterloo’s dining scene. At Treetops, it’s not just a home, it’s a lifestyle upgrade. Stop dreaming and start living…book your showing today! (id:63008)
5083 Hartwood Avenue
Beamsville, Ontario
IMPECCABLE RAISED RANCH IN MOST DESIRABLE AN ESTABLISHED NEIGHBORHOOD on pool-sized property. Conveniently located near the downtown core, park & conveniences. Large windows to bring in the light. Great eat in kitchen with abundant cabinetry. Sliding doors from kitchen lead to a fabulously private fully-fenced backyard, gazebo (new 2021), & expansive patio. Good size bedrooms. Open staircase to lower-level leads to bright rec room with oversized windows, free-standing gas fireplace and French doors, additional bedroom & bathroom. Walk-up leads to serene backyard. ADDITIONAL FEATURES INCLUDE: C/air (new 2020), Furnace & humidifier (new 2016), water heater owned (new 2017), new windows 2008, new roof shingles 2013, garage door opener 2021, kitchen fridge 2022. Washer/dryer. C/vac, all window treatments, shed, 2 full baths, double paved driveway, 1.5 car garage. A pleasure to show! (id:63008)
54 Roos Street
Kitchener, Ontario
Nestled in a rare picturesque setting, this exceptional building lot offers a harmonious blend of natural serenity and scenic views. Build your dream home so that you can wake up each day to the sounds of nature, with frequent visits from local wildlife grazing along the edges of the property. This lot provides an ideal canvas for a custom residence and a truly unique opportunity for those who value privacy, beauty, and the peaceful rhythms of the outdoors. Lot size is 38.50 frontage x 193.52 x 46.05 x 188.08. (id:63008)
3169 King Street
Vineland, Ontario
**MUST SEE**WATCH VIRTUAL TOUR** 5 Acres. Ravine Lot. Re-Designed Home In Wine Country. Imagine driving down your private laneway, to your very own 5+ acre treelined estate filled with private trails and unforgettable views. This is 3169 King St in Vineland, a secluded residence minutes from award-winning restaurants, Jordan Station & Vineland, yet in a world of its own. The modern home is bright & welcoming, an updated raised ranch bungalow that makes you and your guests feel like you're living in the canopy. This renovated home features 4 bedrooms and 3 full bathrooms. The entertainer's living room features an open concept design with a dining room and sunroom overlooking your private ravine. The primary suite and guest bedrooms are exceptional. Downstairs, a bright family room with egressed windows features a fireplace, 2 additional bedrooms, and a walkout that brings nature to your doorstep. Stepping into the backyard, you have a private patio, fire pit, oversized yard & paths to access your private hiking trails. Easy access to the QEW, Toronto, Buffalo, and Niagara-on-the-Lake. A home like this will live in your family for generations. (id:63008)
1456 Olga Drive Unit# 1
Burlington, Ontario
FULLY FURNISHED short or long term Rental - Stunning Luxury 1-Bed, 1-Bath Suite Located In Boutique Building. Elegantly Appointed And Beautifully Upgraded Suite Features A Purposeful Layout With Wide Plank Luxury Vinyl Hardwood Throughout The Open Concept Kitchen, Living Room And Office Nook.This Bright And Spacious Fully Furnished Suite Features A Comfortable Living Space With Large Sectional Sofa, Display Shelving, Smart TV, And Contemporary Office Desk. Enjoy The Chef-Style Kitchen, Complete With Floor To Ceiling White Shaker Cabinetry, Premium Quartz Countertop And Large Waterfall Island, Full-Sized Stainless-Steel Appliances, Including Dishwasher And Built-In Microwave, Tile Backsplash And Under cab Lighting. Large Primary Bedroom Is Serene With Neutral Colour Palette, Nightstands, Quality Linens, And Plenty Of Storage With A Wall-To-Wall Closet. Spa-Inspired Bathroom With Glass Walk-In Shower Featuring Rain Head, Adjustable Handheld Shower Arm And Modern Quartz Double Vanity. Separate Laundry Room With Full-Sized Washer And Dryer. Suite Includes 2 Car Parking. Located Steps To The Exquisite Downtown Burlington Waterfront, Spencer Smith Park, Boutique Shops, Restaurants, QEW, 403, 407 And Go. No Smokers. (id:63008)
16 Huntington Avenue Unit# Main
Hamilton, Ontario
Welcome to 16 Huntington Avenue in Hamilton! This 3-bedroom main-level unit in a legal duplex offers a bright layout with a modern kitchen,stainless steel appliances, and in-suite laundry. Nestled in a quiet neighbourhood, this home is conveniently close to transportation, schools,parks, Lime Ridge Mall, Recreation Centre, easy access to highways, and local amenities, making it an ideal location for families andprofessionals alike. Don’t miss the opportunity to make this charming bungalow your new home! (id:63008)
198 Scott Street Unit# 220
St. Catharines, Ontario
Amazing opportunity to own a fabulous condo in the highly desired Geneva Court building. Step into a beautiful lobby with updated common elements, a gym, party room and outdoor inground pool. This spacious 2 bedroom unit features a primary bedroom with walk in closet, a fresh 4 pc. Bathroom, white kitchen, and spacious living/ dining combination. Enjoy laminate flooring and tons of storage space. The condo fees include (heat, hydro & water). Located close to many amenities and great highway access. Locker # 7, Parking # 74 Move in ready with quick closing available. (id:63008)
267 Millen Road Unit# Lower
Hamilton, Ontario
Lease this beautifully renovated basement 2-bedroom, 1-bathroom detached home! The primary bedroom features a walk-in closet, and the home offers in-suite laundry, ample storage, and two parking spots. Conveniently located just steps from transit, shops, and schools. This move-in ready home boasts pot lights throughout and a cozy, family-friendly atmosphere. Tenant pay 30% of the utilities bill. Don’t miss this opportunity for comfortable family living in a prime location. (id:63008)
16 Huntington Avenue Unit# 2
Hamilton, Ontario
Welcome to 16 Huntington Avenue, Hamilton. This beautifully updated lower-level unit in a legal duplex offers 2 bedrooms and 1 bathroom, making it an ideal choice for small families, professionals, or students. The unit features modern finishes throughout, including a stylish kitchen with stainless steel appliances, sleek countertops, ample cabinet space, and the convenience of in-suite laundry. Situated on the Hamilton Mountain in a wonderful, family-friendly neighbourhood, you'll enjoy easy access to public transit, schools, parks, Lime Ridge Mall, recreation centres, and everyday amenities, with quick highway access for stress-free commuting. Don't miss the opportunity to make this charming bungalow your new home! (id:63008)
174 S Bronte Street S Unit# 304
Milton, Ontario
Welcome to unit 304 at 174 Bronte Street South! Located in the heart of Old Milton, this charming one-bedroom, one-bathroom top-floor unit offers a bright, open layout with a spacious eat-in kitchen and the convenience of in-suite laundry. Enjoy year-round comfort with your own individually controlled thermostat, allowing you to set the perfect temperature in every season. Set within a quiet, well-maintained building with a welcoming community atmosphere, this home delivers both comfort and convenience. Step outside and discover everything Old Milton has to offer—from cozy cafés and local restaurants to boutique shops and scenic walking trails—all just moments from your door. Please note: some images have been virtually staged for your viewing pleasure! (id:63008)
150 Water Street N Unit# 301
Cambridge, Ontario
This lovely one-bedroom condo offers stunning views of the Grand River, and features a spacious living room/dining area with an open-concept kitchen and breakfast bar. The kitchen includes four stainless steel appliances, and a convenient laundry closet with a stacked washer and dryer is also provided. The entire unit has been freshly painted and boasts laminate flooring, pot lighting, and granite countertops, making it truly move-in ready. From the living area, a patio door leads to a private balcony with beautiful river views. One of the highlights of this property is the expansive riverside terrace, complete with gardens and ample seating for your enjoyment. The terrace also offers gas fire pits and gas BBQs, perfect for entertaining guests. Residents will also have access to a fitness center, a guest suite, a party room, additional storage, and underground parking. The location is ideal, within walking distance to live theatre, river trails, a farmers' market, various shops, and restaurants. A must see! (id:63008)
150 Water Street N Unit# 301
Cambridge, Ontario
For lease with immediate occupancy! This beautifully updated one-bedroom condo showcases sweeping views of the Grand River and a bright, spacious living/dining area with an open-concept kitchen and breakfast bar. The kitchen features four stainless steel appliances, while a convenient laundry closet with a stacked washer and dryer adds everyday ease. This freshly painted move-in ready unit offers modern laminate flooring, pot lighting, and granite countertops. Step through the living room patio door to your private balcony and enjoy tranquil river views. The building’s expansive riverside terrace provides lush gardens, generous seating, gas fire pits, and gas BBQs—perfect for relaxing or entertaining. Additional amenities include a fitness center, guest suite, party room, storage, and underground parking. Ideally located within walking distance to live theatre, scenic river trails, the farmers’ market, boutique shops, and great restaurants. A must-see! (id:63008)
5 Wellington Street S Unit# 405
Kitchener, Ontario
Super clean and well appointed 1 bedroom condo at the Station Park towers. Centrally located between Uptown Waterloo and Downtown Kitchener. There is an LRT stop minutes from the building. Comes with 1 parking spot, balcony & 6 appliances. It has a quiet spot in the building overlooking the main entrance. (id:63008)
721 Waterloo Street
Mount Forest, Ontario
Discover comfort, charm, and potential at 721 Waterloo Street in Mount Forest. This inviting bungalow sits on a quiet, tree-lined street and features 3 bedrooms, 1 bathroom, and a bright, airy layout filled with natural light. Enjoy recent updates such as a beautifully renovated bathroom and modern laminate flooring, with plenty of room left to add your own personal style. The walk-out basement offers a fantastic opportunity—create a cozy family room, home office, or additional living space to suit your needs. Outside, a generous yard with freshly hydro-seeded lawn provides the perfect setting for relaxing, gardening, or hosting friends on the weekend. Move-in ready with room to grow, this charming home is full of potential and ready for you to make it your own. (id:63008)
1-5 Priddle Drive
Langton, Ontario
A huge opportunity for any investors or to keep your family nearby. You can rent out the duplex and the home, or live in one and rent out the others. Currently the duplex is fully rented and the home is vacant. The duplex's lower unit has a 1 bedroom and 1 bath. The upper unit has 2 bedrooms and 1 bath plus a workshop/garage below. Both units are rented on a month to month basis. Rents are $1000. per month for the lower unit and $735. per month for the upper unit. Rents include heat and hydro. All appliances in the duplex belong to the tenants. The vacant single family home is vacant and it has 3 bedrooms and 1 1/2 baths. All appliances included with the single family home, and the property are being sold in as is, where is condition. The duplex and the home have separate septic systems and one sandpoint (well) services both buildings. Think about what you could do with this property. The opportunities are endless! (id:63008)
1-5 Priddle Drive
Langton, Ontario
A huge opportunity for any investors or to keep your family nearby. You can rent out the duplex and the home, or live in one and rent out the others. Currently the duplex is fully rented and the home is vacant. The duplex's lower unit has a 1 bedroom and 1 bath. The upper unit has 2 bedrooms and 1 bath plus a workshop/garage below. Both units are rented on a month to month basis. Rents are $1000. per month for the lower unit and $735. per month for the upper unit. Rents include heat and hydro. All appliances in the duplex belong to the tenants. The vacant single family home is vacant and it has 3 bedrooms and 1 1/2 baths. All appliances included with the single family home, and the property are being sold in as is, where is condition. The duplex and the home have separate septic systems and one sandpoint (well) services both buildings. Think about what you could do with this property. The opportunities are endless! (id:63008)
143 Sonoma Lane
Stoney Creek, Ontario
Welcome to 143 Sonoma Lane! Ideally located in a family friendly neighbourhood, close to schools, Winona Crossing plaza, highway access and so much more! This tastefully upgraded home offers 3 bedrooms, including primary bedroom with 2 walk-in closets and a beautiful 3-piece ensuite, 2.5 bathrooms, bedroom level laundry, inside entry to the oversized single car garage with bonus rear yard access. (id:63008)
55 Duke Street W Unit# 2408
Kitchener, Ontario
PENTHOUSE LIVING with a view that truly steals the show. Sitting high above Downtown Kitchener, this south-west facing 2-Bedroom, 2-Bath and 2-Parking Spots condo offers nearly 1150 sq. ft. of bright, open living space and one of the BEST SUNSET VIEWS in the city. The open concept kitchen/dining/living area flows onto a full-length balcony – perfect for coffee, evening drinks, or just soaking in the skyline. The primary bedroom features a walk-in closet and ensuite, while the second bedroom is ideal for guests, a roommate, or a home office. Enjoy upgraded stainless steel ENERGY STAR appliances, in-suite laundry, high-efficiency heat pump, and A/C to help keep utility costs manageable. Young Condos is loaded with amenities: concierge, rooftop running track, extreme fitness zone (boxing, TRX, spinning, yoga/boot camp), party room, rooftop terrace with BBQs and firepit, indoor bike storage and repair station, EV charging, dog wash, and a landscaped courtyard. Live steps from the ION LRT, Victoria Park, cafés, restaurants, shops, and major employers like Google and Oracle – all with parking included and outstanding value at approx. $2.34/sq.ft. Available anytime. One-year lease. Utilities and WiFi extra (tenant to set up accounts). Non-smoking. Tenant insurance required prior to move-in. Come see why #2408 is the ultimate downtown Kitchener penthouse. (id:63008)
40 Rolling Hills Drive
South Bruce Peninsula, Ontario
Welcome to 40 Rolling Hills Drive, Oliphant - a stunning, fully renovated 4-bedroom, 3-bath home on a private 87 feet x 247 feet partially treed lot offering exceptional peace and privacy. Completely transformed between July and October 2025, this home impresses with a sleek new steel roof, all new windows and doors, full electrical upgrade (ESA approved), four efficient heat pump/AC units, modern baseboard heaters, a new hot water tank, and a premium water filtration system with UV protection. Inside, enjoy engineered hardwood flooring, quartz countertops, new appliances, pot lighting, and beautifully updated bathrooms. The main floor bedroom offers versatility-ideal as a guest room, home gym, or personal theatre. Step outside to the new wraparound deck, insulated 2-car garage, and new laneway. Virtually staged and available for showings as soon as your Realtor can get you through! This is a must-see to truly appreciate the craftsmanship and modern design. (id:63008)
202 - 187 Victoria Street W
North Huron, Ontario
Discover Riverside Apartments, a newly built complex perfectly situated on Victoria Street in Wingham. Backing onto the scenic Maitland River and Maitland River walking trail, this community offers the ideal blend of natural beauty and everyday convenience, all within walking distance to downtown shopping and dining.The MAPLE is a bright and spacious 2-bedroom, 1-bath unit designed for comfortable, maintenance-free living. Features include:Open-concept layout with modern finishes, abundant natural light throughout, in-suite laundry for everyday convenience, ample storage space and a private walk-out balcony to relax and enjoy the outdoors. Wingham, part of North Huron Township, is just over an hour from London and Kitchener-Waterloo, and a short drive to Lake Huron. This welcoming rural town offers everything you need from local shops, grocery stores and restaurants to walking trails, a community complex with pool, ice rink & fitness facilities, schools, medical services, and a true small-town feel. *Note this unit does not come furnished* (id:63008)
466 Hume Street
Collingwood, Ontario
Prime 2+ Acre Site on Hume St. Located across from the hospital, this high-visibility property features a 20,500 sq. ft. heated and air-conditioned building (excluding loading areas). Most recently operated as a Peavy farm and hardware store, the site offers ample outdoor storage, a fully fenced yard, and a pylon sign for excellent exposure. C5 zoning allows for a variety of potential uses. (id:63008)
43 Talbot Street E
Cayuga, Ontario
Prime opportunity to lease a high-exposure 45,000 sq. ft. Industrial/Commercial facility ideally located in the heart of Cayuga. Excellent street visibility on a main thoroughfare. The building’s expansive footprint is ideal for manufacturing, warehousing, distribution, or large-scale commercial operations. Featuring multiple bay doors, loading dock, ample power supply, and 14’ high ceilings, this versatile space is designed to accommodate a wide range of business uses. The property also includes generous on-site parking, easy transport access, and functional office and administrative areas. Opportunity to be divided into separate units. Strategically located with easy access to major routes connecting to Hamilton, the Niagara region, and the GTA, this site offers convenience, exposure, and flexibility. Whether you’re expanding your operation or establishing a new headquarters, this property provides the space and presence to make an impact. (id:63008)
1637 Windham Road 7, R. R. #3
Vanessa, Ontario
Looking for the home of your dreams in the country with a shop? This warm and inviting all-brick bungalow sits on a picturesque 0.76-acre lot and boasts a huge 28’ x 36’ workshop/garage-the ideal setup for hobbyists, tradespeople, or anyone craving extra space. Meticulously cared for, this beautifully maintained home showcases thoughtful updates inside and out. Step inside to discover a bright, light-filled layout featuring a modern eat-in kitchen that opens seamlessly to the living room, complete with pot lights and a stunning electric fireplace with custom mantel. The main floor offers 2 spacious bedrooms, 2 full bathrooms, and the convenience of main-floor laundry. A seasonal sunroom at the back of the home invites relaxation, offering peaceful views of your very own slice of country paradise. The lower level impresses with a large rec room and bar area, perfect for entertaining, plus abundant storage and potential to add a 3rd bedroom if desired. Step outside to enjoy the new concrete patio (2025) with hot tub and outdoor bathroom (2025), ideal for summer gatherings. The new driveway (2025) and new composite front porch with glass railings add to the home’s curb appeal, while the pergola off the shop creates a perfect outdoor retreat. The detached heated workshop/garage features a steel roof and plenty of space for projects, vehicles, or toys. Nature lovers will appreciate the raspberry and strawberry bushes, vegetable gardens, and apple trees, along with a large shed for your lawn tractor and garden tools. Surrounded by tranquil countryside views, this property offers the perfect blend of comfort, functionality, and rural charm. Book your showing today — homes like this don’t come around often! (id:63008)
11 Patsy Avenue
Welland, Ontario
Welcome to 11 Patsy Ave, a legal duplex in the heart of Welland, perfect for investors or owner-occupiers seeking a move in ready income property. This updated up and down duplex with two-two bedroom units features a vacant main floor unit and a tenanted upper unit. Each unit offers 2 bedrooms, 1 full bathroom, a bright living room and a full kitchen. Both units boast fresh neutral paint, updated lighting, and an abundance of natural light. Separate entrances, separate hydro meters, in separate gas meters, with 1 laundry unit which provides excellent tenant appeal. Additional updates include a gas furnace (2019), a new roof (2021), and a stove (2021) for the upper unit. The generous sub-dividable lot provides ample potential for future expansion, a garden suite or additional parking. This rare parcel in central Welland provides long term development potential while maintaining a spacious private yard. Perfectly situated on a quiet, family-friendly street, yet only minutes to brand new amenities near the Lincoln and King st and Prince Charles connections, and just a few minutes to the 4 Lane, Highway 406. The Welland recreational canal and biking and walking trails are just a block away. Whether you're looking to live in one unit and have the tenant help, or add a turn key cash flowing property to your portfolio, this renovated duplex delivers immediate flexibility and long term value. (id:63008)
9 (Upper) Myrtle Lynn Place
Wasaga Beach, Ontario
Family friendly 3 bedroom 1 full bathroom upper level of raised bungalow. Available February 1 2026.One year lease $2,000.00 per month plus $175 per month for utilities (adjusted every 6 months to actual. Landlord pays water/sewer.) Main intersection: Blueberry Trail/Dyer Drive on a quiet cul-de-sac, minutes to the beach, close to all amenities, walking distance to Birchview Dunes elementary school and Blueberry Trail provincial park. Includes Fridge, Stove, Washer, Dryer, Dishwasher & laminate flooring throughout the home, freshly painted, skylight. New Energy efficient Furnace & Water Tank. One Parking spot included.There is a Legal Lower Level apartment currently occupied. No Smoking, pets will be considered. Please submit fully completed rental application, full credit report with score in PDF format from Equifax (no substitutes), employment letters with three recent paystubs, two pieces of photo ID. Tenants insurance required before move in. (id:63008)
330 Prince Charles Drive S Unit# 1402
Welland, Ontario
Experience elegance and effortless living in this lovely 2-bedroom, 2-bathroom penthouse located along the Welland Canal where comfort, community, and convenience come together. Enjoy a bright open-concept design with lovely finishes and high end touches throughout. Step out to peaceful walking trails along the water, or enjoy the many amenities right at home - from the inviting party room and fitness area to the ease of elevator access and secure underground parking. Perfectly situated near groceries, recreation facilities and the local seniors center, this is a place where life feels easy, connected, and full of everyday beauty. (id:63008)
454 Westhaven Street Unit# Basement
Waterloo, Ontario
Spacious and bright basement suite located in a family-friendly neighborhood. A private entrance for added convenience and privacy. Located in a quiet, family-friendly neighborhood. Be the first to call this Suite your home. This spacious basement features two comfortable bedrooms with one full 3pc bathroom, ideal for a small family or individuals seeking extra space. The kitchen is equipped with new appliances. Nearby parks, schools, and amenities make it an ideal location for families. One parking available. Tenant will pay 30% of utilities. (id:63008)
41 Liverpool Street
Guelph, Ontario
*Fully Furnished**Captivating historical home nestled on a highly sought-after street in the heart of Downtown Guelph! Offering 2,342 sq ft of living space, this 1889-built residence has been beautifully maintained and thoughtfully updated with modern finishes throughout. As you arrive, the charming front porch with wheelchair-accessible entry welcomes you-a perfect spot to unwind and enjoy the picturesque, tree-lined streets. Inside, the character of this home's rich history shines through. Soaring 12 ft ceilings and oversized windows create an open, airy atmosphere, while elegant hardwood flooring, high baseboards, crown moulding, and custom millwork elevate every room. The fireplace, framed by custom built-ins, provides the ideal ambience for cozy family time. The stunning kitchen showcases striking granite countertops, high-end stainless-steel appliances and a skylight that fills the space with natural light. A breakfast bar adds the perfect spot for casual dining or entertaining. Double doors lead directly to the backyard, offering a seamless flow between indoor and outdoor living. You'll find three generous bedrooms. The primary suite features a large window and a luxurious ensuite complete with an oversized vanity, double sinks, glass shower, and heated floors. Designed with functionality in mind, the home includes built-in closets, a dedicated office space with a 2-piece bath and separate entrance provides excellent flexibility for working from home. The backyard is a private oasis featuring a spacious deck, serene views of the inground pool with a soothing water feature, and mature trees wrapped by a tall wooden fence for added privacy-an ideal setting for relaxing or entertaining. Located in prime Downtown Guelph, you're steps away from charming boutiques, restaurants, bakeries, nightlife, and the GO Station. A short walk brings you to Exhibition Park and Royal City Park with scenic trails along the river. This property is truly a gem! (id:63008)
33 Tinatawa Court
Kitchener, Ontario
Prime, Chicopee Court Executive Home backing onto Nature, Walter Bean Trail! Welcome to this tastefully decorated home nestled on a quiet, family-friendly, choice court in Kitchener. This beautifully maintained property offers picturesque views of the mature treed greenbelt and the Grand River, with direct access to the Walter Bean Trail, making it a nature lover’s dream. Inside, you'll find a renovated kitchen featuring high end cabinetry, built-ins, and gleaming hardwood floors, seamlessly connected to a spacious eat-in area and open-concept family room adorned with built in cabinetry. Step out from the family room with wood fireplace through French doors and onto the extra-large deck (six years young) with elegant glass panels, perfect for entertaining or relaxing while enjoying the tranquil surroundings. Upstairs, the oversized primary bedroom (20' x 12') serves as a luxurious retreat, complete with a modernized ensuite boasting a soaker jet tub, contemporary tiling and glass shower enclosure all beneath a skylight for the ultimate spa-like experience. Note primary bedroom's spacious walk in closet featuring an organization system by California Closets. The finished walkout basement features oversized windows and French doors, offering abundant natural light and flexible living space. Wet bar and large, open rec room provide additional entertaining options. The home is professionally landscaped, enhancing its curb appeal and outdoor enjoyment. Note the shed in back yard - ideal for additional storage with mezzanine level perfect for children adventures. This is a rare opportunity to own a home that combines comfort, style, and stunning natural beauty in one of Kitchener’s most desirable neighbourhoods. (id:63008)
191 King Street S Unit# 307
Waterloo, Ontario
Available fully furnished, High-end Uptown Waterloo Bauer Loft now available! Very bright, open-concept unit with floor to ceiling windows, large kitchen island, stainless steel appliances and granite countertops throughout. Master bedroom has closets and luxury ensuite bathroom featuring jetted bathtub, glass shower, linen closet, backlit mirror and heated floor. This beautiful suite also comes with underground parking, storage locker (right across the hall), in-suite washer and dryer, modern fixtures and finished patio. Some extra bonuses included are Nest thermostat, built-in shelves with flatscreen TV, furniture and window coverings. The LRT stop, Vincenzos, Bauer Kitchen and Uptown Waterloo all right at your front door! Rent includes water, heat & A/C, tenant to pay just hydro and tenant insurance. (id:63008)
51 Drake Avenue Unit# B
Paris, Ontario
Legal separate entrance beautiful one bedroom , one bath basement apartment available immediately. Perfect for single professional or young couple. Located in the high - end area of new family neighborhood of Watts Pond in Paris. Close to shopping amenities and conservation area. the unit includes SS appliances, front load washer / dryer and luxury specious 4 pc bathroom . 1 car left side facing house - driveway parking is included. Tenant pays 30% of all utilities and plus directly to provider his internet, cable, tenant insurance. Tenants has to keep clean and free of any garbage his driveway and walkway all the time and during winter months free of snow and ice. Book your private showing! (id:63008)
159 Country Clair Street
Kitchener, Ontario
Welcome home to a residence where contemporary design and family comfort live in perfect harmony. Step inside this stunning 4-bedroom, 2-storey home in one of Kitchener’s most desirable neighbourhoods, and prepare to be impressed. The heart of this home is the completely renovated (2022) main floor, a masterpiece of design that centers around a showstopping Barzotti kitchen. Whether you are a culinary enthusiast or a busy parent, you will fall in love with the sleek custom cabinetry, exquisite Brizo fixtures, and high-end Pro Series KitchenAid appliances. It is more than just a kitchen; it is an inspiration for your inner chef and the perfect backdrop for entertaining. The open flow of the main level invites you to relax, but the magic continues outside. Step out to your private deck for morning espresso, or host unforgettable summer evenings on the spacious patio. As the sun sets, gather around the custom fire pit area—your own private outdoor oasis designed for making memories year-round. Upstairs, you will find four generous bedrooms, offering ample space for a growing family, a dedicated home office, or guest quarters. Completely move-in ready and situated moments from top-rated schools, parks, and local amenities, this home offers the lifestyle upgrade you have been waiting for. (id:63008)
1033 Pattullo Avenue Unit# 8 Upper
Woodstock, Ontario
Over 1200 sq ft, fully renovated upper level unit with 2 pc washroom, kitchenette and 2 office spaces available immediately. 2 parking spaces included. Rent includes utilities and taxes, plus HST. Great location. (id:63008)
710 Humberwood Boulevard Unit# 104
Etobicoke, Ontario
WOW! This condo building is like staying at a luxury hotel. It has an elegant foyer with a grand staircase plus a water feature and very pleasant Concierge staff. The unit is on the main level but away from the front lobby and is quiet. Once INSIDE the unit it has a wonderful view north of greenbelt and trees. Please note this unit has a balcony but it is not on ground level as it is one floor up from the ground at back of building. Laminate floors throughout this unit except for galley kitchen and bathrooms. The living room is a good size with floor to ceiling windows and walk out to balcony plus a breakfast bar at kitchen area. The primary bedroom to the left of LR has a 4 pce bathroom, and the second bedroom on the other side of LR has easy access to the main 4 pce bathroom. This unit is 900 square feet and also includes a den that could be a baby's room, or home office or small dining room or den. You choose. Have a look for yourself. Locker 18 same floor as unit 104 towards elevators. (id:63008)
30 Amos Avenue Unit# A
Waterloo, Ontario
Spacious three-bedroom semi-detached home in a prime Waterloo location. This well-maintained property features a finished basement with a separate entrance, perfect for additional living space or potential income. The modern white eat-in kitchen boasts contemporary finishes and a convenient walkout to an expansive private backyard, ideal for entertaining or relaxation. Located just minutes from uptown Waterloo, University of Waterloo, Wilfrid Laurier University, Costco, and KW Hospital, this home offers the perfect combination of comfort and convenience. Three generous bedrooms provide ample space for families, professionals, or students. The large yard offers endless possibilities for outdoor enjoyment. Easy access to public transit, shopping, dining, and entertainment makes daily life effortless. Don't miss this opportunity to lease a beautiful home in one of Waterloo's most sought-after neighborhoods. (id:63008)
78 Eighth Avenue
Brantford, Ontario
3 bedroom, 1.5 story home available for lease! The main floor features a functional kitchen with a large dining room, a 3-piece bathroom, a family room, and one bedroom. On the second level you will find 2 bedrooms. There is a large backyard with a shed and a deck with gazebo for those who enjoy the outdoors. The shared driveway will fit 2 vehicles. (id:63008)

