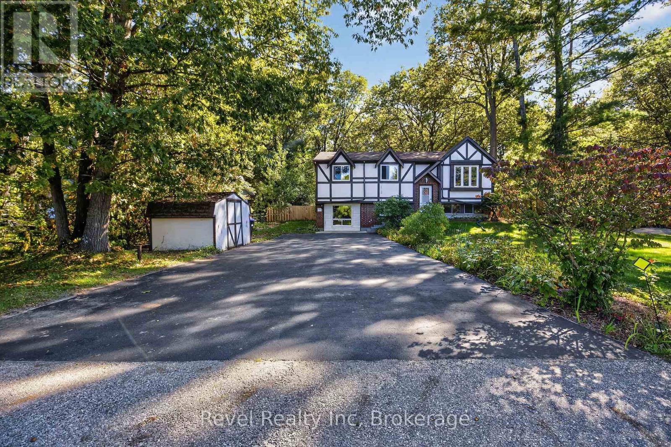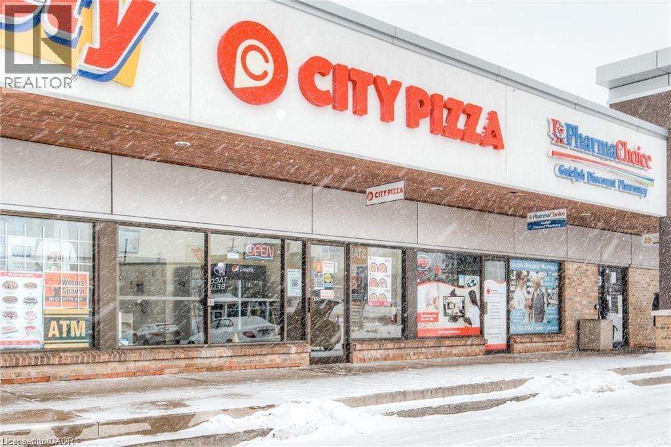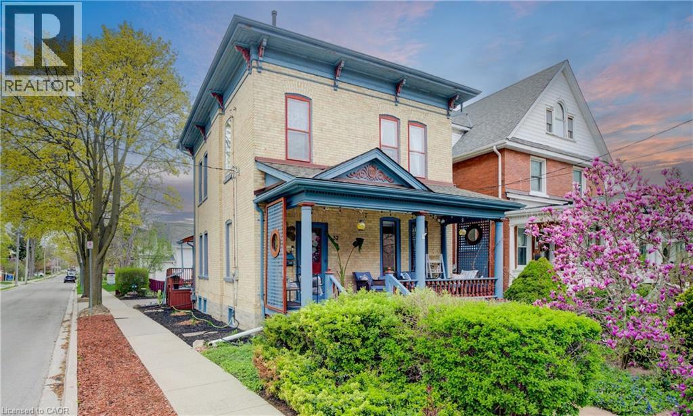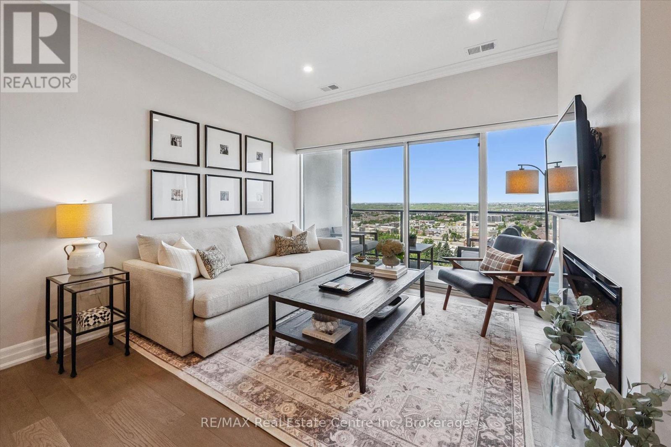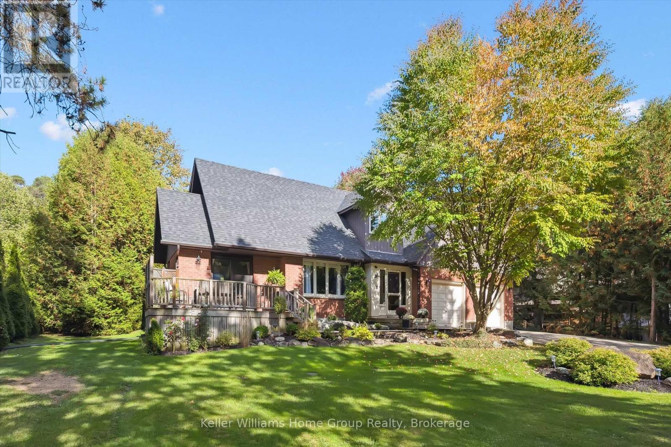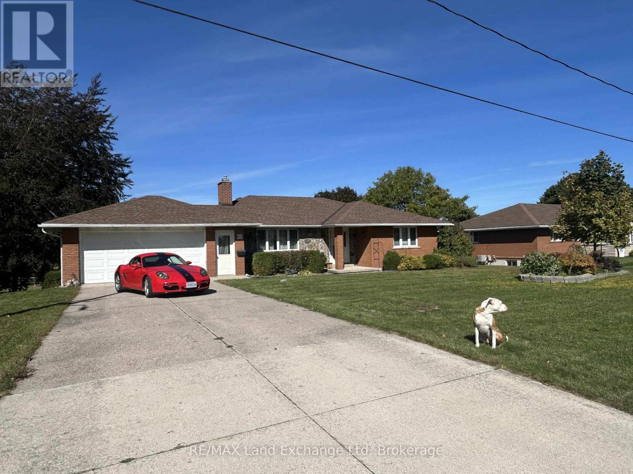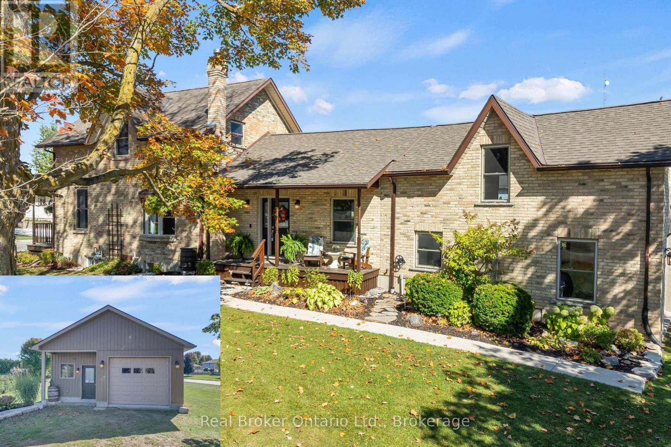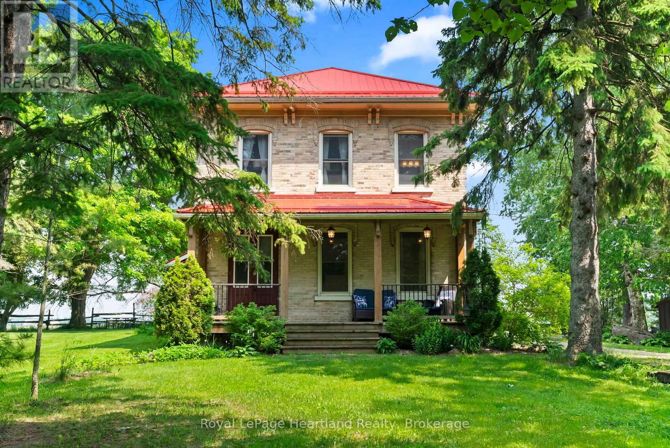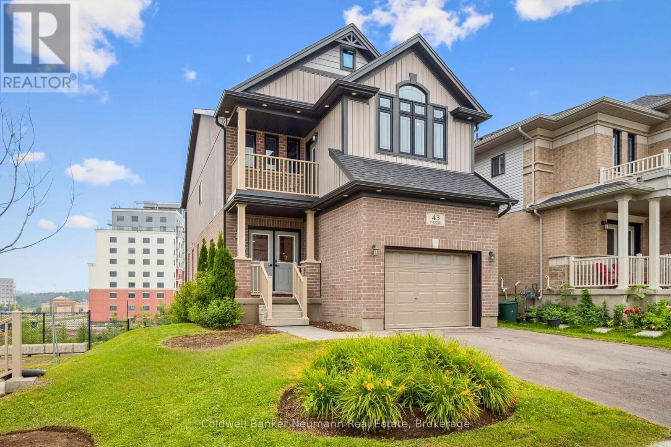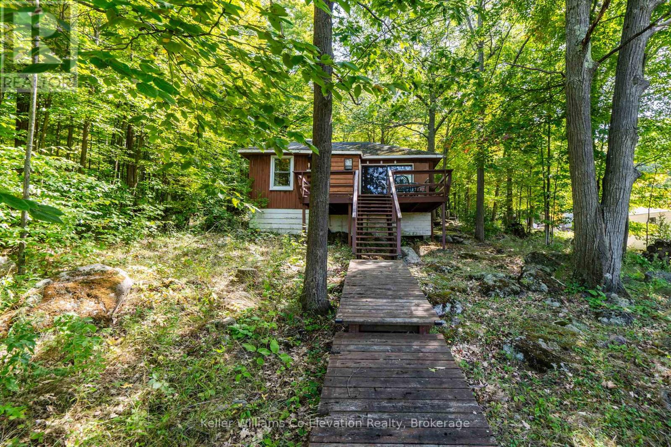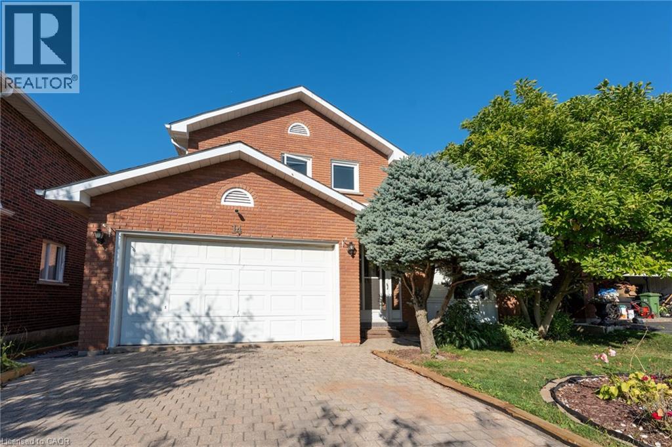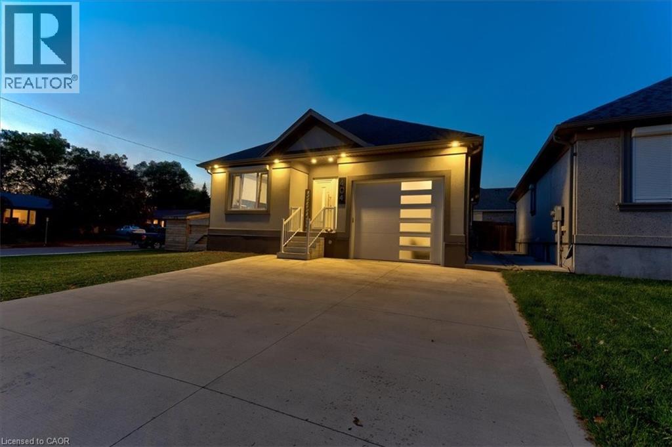203 Knox Road W
Wasaga Beach, Ontario
Welcome to this beautiful property full of potential in the heart of Wasaga Beach! This 4-bedroom, 2-bathroom home offers open-concept living, perfect for families and entertainers alike.The spacious kitchen provides plenty of counter space for your next family dinner or gathering, flowing seamlessly into the main living area for a warm, inviting feel.Step outside to your massive backyard oasis ideal for hosting summer BBQs, relaxing by the gardens, or enjoying the peaceful surroundings. The property also features a detached garage/workshop complete with heat and electricity perfect for hobbyists, car enthusiasts, or additional storage.With its combination of space, functionality, and charm, this home truly offers something for everyone. Close to beaches, trails, schools, and all of Wasagas amenities this property wont last long! (id:63008)
20 Woodlawn Road E Unit# 6
Guelph, Ontario
Excellent Opportunity To Buy A Well Established Fast Growing City Pizza Franchise And Be Your Own Boss. A Good Sales Volumes City Pizza Store. High Traffic Area. Seller Has Built A Strong Client Base Of Repeat Clients Including Local Businesses Such As Factories, Retirement Homes, Car Dealerships. This store is in a Prime Location, Plaza Includes Stores Like Staples And Canadian Tire. Newer developments coming in the near future with a potential to add more business to City Pizza. Endless opportunities. This is Just Sale Of Business On Leased Premises. There is a 2 Yrs of Lease Left and Options To Renew for a further 5 Plus 5 Years. Rent Of Approx. $4,519.91 a Month Including TMI & HST. Lots Of Opportunity To Grow. This Is Turn Key Franchise Operation. Delivery, Uber Eats, Door Dash, Skip The Dishes, Etc. Don't miss this opportunity. (id:63008)
32 Ellen Street E
Kitchener, Ontario
Nestled on a quiet, tree-lined street in the heart of Kitchener’s vibrant East Downtown core, this distinguished century home blends timeless charm with everyday convenience. Just a few steps from Centre in the Square and the array of downtown amenities, this elegant two-storey residence offers a rare opportunity to enjoy the tranquility of a mature neighbourhood while remaining connected to the city’s cultural and commercial pulse. Thoughtfully maintained, the home features three spacious bedrooms and two well-appointed bathrooms, each space radiating warmth and character. The main floor is a welcoming haven, where soaring 10 ft. ceilings and abundant natural light accentuate the home's graceful proportions. A spacious eat-in kitchen invites family gatherings, while the living and dining rooms offer an ideal setting for both entertaining and quiet reflection. A cozy porch adds a serene retreat, perfect for morning coffee or afternoon reading. Upstairs, three generously sized bedrooms and a family-sized bathroom offer comfort and privacy. The lower level extends the home’s functionality with a three-piece bath, laundry area, dedicated office space, and ample storage—an adaptable space ready to be tailored to your needs. Additional highlights include the updated staircase, newer furnace and brand new central air conditioning (2025), updated roof, freshly painted interiors, gorgeous landscaping (awarded yearly by the Kitchener in Bloom Program), excellent curb appeal, a garden shed, and parking for several vehicles. Rich in character and ideally located, this inviting home effortlessly combines the elegance of a bygone era with the convenience of modern living—truly an ideal place to call home. (id:63008)
1010 - 1880 Gordon Street
Guelph, Ontario
Welcome to 1010-1880 Gordon St, elegant 1-bdrm + den condo perched high above Guelph's sought-after south end! From the moment you step inside, you're greeted by expansive wall of windows framing panoramic views of lush treetops & the city skyline-an inspiring backdrop for everyday living. Meticulously designed W/upscale finishes, this modern suite exudes comfort & sophistication. Soaring ceilings & wide-plank engineered hardwood floors create an airy sun-drenched ambience that flows seamlessly through the open-concept living space. Relax by sleek B/I fireplace in living room or step onto private balcony-perfect retreat for morning coffee or unwind while taking in beautiful city views. Gourmet kitchen features crisp white cabinetry, gleaming quartz counters, classic subway tile backsplash & premium S/S appliances. Oversized breakfast bar accented by stylish pendant lighting, invites casual dining & entertaining. Retreat to spacious primary bdrm where floor-to-ceiling windows deliver the same breathtaking vistas & fill the room W/natural light. Luxurious 4pc bath W/oversized vanity, quartz counter & deep soaker tub surrounded by marble-inspired tile. Elegant French doors reveal versatile den-ideal as home office, guest room or creative studio. Thoughtful storage solutions include large W/I closet in entryway & large pantry off the dining area keeping everything organized & within reach. Residents enjoy impressive array of amenities: state-of-the-art fitness centre, golf simulator lounge W/bar, entertaining spaces W/full kitchen & billiards, guest suite & landscaped outdoor terrace. Underground parking for yr-round convenience . Steps to Pergola Commons where you have access to everyday essentials-groceries, cafes, restaurants & shops plus quick connections to 401 for commuting. Whether you're picking up fresh produce, meeting friends for dinner or exploring nearby parks & trails, this vibrant neighbourhood has it all! Experience the elevated lifestyle you deserve! (id:63008)
6535 Beatty Line
Centre Wellington, Ontario
Welcome to this beautifully refreshed 4-bedroom, 4-bathroom custom home set on a private 0.7-acre tree-lined lot just minutes from downtown Fergus. With approximately 2,800 sq ft of living space, this home features a renovated kitchen with granite countertops, walk-in pantry, and coffee bar, an open-concept main floor perfect for entertaining, and a spacious primary suite with a large walk-in closet and a versatile nook ideal for an office, dressing room, or reading area. The newly reorganized second level offers private access to all bedrooms, a Jack and Jill bathroom between two bedrooms, a stunning new 4-piece family bath, and a beautifully finished ensuite in the primary. A main floor powder room adds convenience, and the family room connects directly to the laundry, which could be converted back to a 3-piece bath if one-level living is desired. The mostly unfinished basement includes a finished room perfect for an office, guest room, or potential fifth bedroom. An attached 2-car garage, front deck for enjoying the afternoon and a back deck surrounded by mature trees and perennial gardens complete this quiet, spacious, and move-in-ready in-town retreat truly one of a kind. (id:63008)
38 Hillcrest Street W
South Bruce, Ontario
Discover the charm of this spacious 3-bedroom, 2-bath bungalow located at 38 Hillcrest Street in Teeswater. This inviting home features an attached garage with convenient storage underneath, making it ideal for all your needs. The main floor offers a seamless living experience with a generous living and dining room that boasts a walkout to the back deck perfect for entertaining or enjoying a quiet evening outdoors. Natural light floods the home, especially in the bright, four-season sunroom, where you can relax and soak in the views year-round. Venture down to the basement, where you'll find a cozy rec room with a walkout, providing additional space for leisure or gatherings. This property combines comfort and functionality, making it the perfect place to call home. Don't miss the opportunity to make this bungalow your own! (id:63008)
690 Wallace Avenue S
North Perth, Ontario
CHARMING HOME WITH SHOP IN TOWN! This charming 3-bedroom, 2-bathroom home combines character, functionality, and thoughtful updates. Step inside to an inviting main level featuring a spacious open-concept dining area and a large living room with soaring ceilings, a cozy fireplace, and a loft that adds versatility as an office, playroom, or lounge. The bright kitchen offers plenty of cabinetry and counter space, while the generous bedrooms provide comfort and flexibility for family or guests. A recently serviced furnace (2018) and a new washer (2025, under warranty) bring added peace of mind. Perfect for hobbyists or extra storage, the property includes a heated garage with shop space (in-floor heating available but not currently in use), plus an insulated shed. Outdoor living is equally inviting with a private back patio, thoughtful drainage system, and a quiet street entrance. Additional features include a generator receptacle, closet switches for outdoor receptacles, and a hidden dryer vent clean-out panel. Appliances are included. This well-maintained home offers both comfort and practicality in a welcoming community-ready for its next chapter. (id:63008)
9540 Ayton Road
Minto, Ontario
Escape to the country and embrace yourself in the character, charm & craftsmanship of yesteryear in this stunning 4 bedroom, 2 bathroom, 2 storey brick home nestled in a private, storey book setting. Find yourself enveloped in nature in this peaceful and private 1.77 acre property that provides endless space to unwind, for the kids and pets to play while being secluded from the rest of the world. The detached shop provides the perfect space for tinkering on toys, completing projects and storing the old car. Inside you are greeted with stunning brick feature walls, gorgeous hardwood flooring & grand rooms all flooded with natural light, coupled with tall ceilings and stunning original wood trim, baseboards, doors and fireplace features. Two living rooms and a formal dining room allow for ample space to host family and friends; all complimented by the bright and airy kitchen (& butler's pantry) for expansive meal prepping. A den/bedroom, enclosed porch, laundry and mud room complete the remainder of the main floor. Your expansive primary bedroom featuring walk-in closet, 3 pc bath with soaker tub, 3 additional bedrooms, a third living room space and third spa-like 3 pc bath are all accessible on the second level of the home from two grand staircases. Whether you enjoy relaxing on the front porch, playing a game of horse shoes, tinkering in the workshop or hosting grand family dinners and gatherings you will find the perfect space to enjoy and envelope yourself in this peaceful, story-book setting. Call Today To View What Could Be Your New Home at 9540 Ayton Road, Harriston. (id:63008)
43 Everton Drive
Guelph, Ontario
Welcome to 43 Everton Drive, the stunning, Award Winning Model Home at The Glade by Fusion Homes. Nestled on a premium walkout lot in Guelphs East End, this detached home blends modern design with exceptional craftsmanship that Fusion Homes is known for. The open-concept main floor showcases hardwood flooring, abundant natural light, and a chef-inspired kitchen with custom two-tone cabinetry, a quartz waterfall island with seating, and designer finishes. Upstairs, enjoy a versatile family room with balcony access, a primary retreat with walk-in closet and spa-like ensuite, plus two additional bedrooms, a full bath, and an upgraded laundry room.The fully finished walkout basement offers endless options, like a rec room, gym, media lounge, or future in-law suite with separate entrance. Move-in ready and one of a kind, this property is a rare opportunity in a vibrant, family-friendly community. (id:63008)
3 Crossingview Lane
Tay, Ontario
Humble, no-frills, and in a stellar spot this modest 3-bedroom, 1-bath, 3-season cottage (with shared private waterfront access) faces the Tay Shore Trail (an 18.5-km paved segment of the 28,000 km Trans Canada Trail and the longest recreational multi-use trail network in the world). Step into a simple, functional layout: an open kitchen/dining/living area flowing to the front deck, plus a wooded backyard for easy outdoor living and exploring nature. A wall heater takes the edge off cool spring and fall days. The structure sits on piers with a crawl space. A single-car garage is believed to be fully on the property. Water: the current supply is shared with a neighbouring cottage and will be disconnected before closing. The Buyer will be responsible for installing a well after closing and should complete due diligence on costs, timing, and permitting. Lifestyle bonus: included is a shared ownership interest in a nearby waterfront lot on Sturgeon Bay (off Georgian Bay), to the left of Tanners Park, accessible via a private road and just a short walk away a place to gather, launch a kayak or canoe, cast a line, swim, or play horseshoes with the family. From here, you're about 15 minutes to Midland and roughly 30 minutes to Barrie or Orillia an easy commute to amenities while keeping that cottage-country feel. The irregular, approximately 0.34-acre parcel offers room to tinker or plan: ~48.72 frontage on Crossingview Ln, ~220.02 depth on the left, ~37.45 across the back, and ~363.68 on the right (Buyer to verify all measurements and boundaries). Keep it as a simple weekend retreat, or explore a teardown/rebuild for a future year-round home strictly subject to municipal approvals, conservation authority input (if applicable), and the Buyers own investigations. This is not the time to delay or sit on the fence. Action will reward one lucky Buyer of this rare 'better than waterfront' package deal. (id:63008)
14 Windstar Place Unit# #upper
Hamilton, Ontario
Beautifully maintained home located on a desirable West Mountain court! This bright and spacious upper level offers an open-concept layout with a formal living and dining area, perfect for entertaining. The eat-in kitchen flows seamlessly into the cozy family room featuring a wood-burning fireplace — an ideal spot for relaxing evenings. Upstairs, you’ll find three generous bedrooms, two full bathrooms, and a loft overlooking the living room with stunning vaulted ceilings. Enjoy comfort, style, and convenience in one of Hamilton’s most sought-after neighbourhoods. Utilities including high-speed internet, hydro, water, gas, water heater rental, parking, AC, and heat for an extra $300. Laundry is shared on the main floor and is coin operated. (id:63008)
404 Montrose Street N
Cambridge, Ontario
Custom built 2019 bungalow! Located in Preston North, walking distance to St Micheal Catholic School, this home offers tons of structural and cosmetic updates. With over 2500 sq feet of total living space and 9’ ceilings heights on each level, the home offers capacity and useability; also featured on the main level are vaulted and coffered ceiling accents. The kitchen is a modern design and offers capacity with style, featuring a four person island with waterfall countertops and stainless steel appliances. It sits adjacent to the family room, in the open space along the back of the home. The focal point is a stunning contemporary feature wall with electric fireplace insert. Smart home features are integrated throughout, including over 160 LED pot lights with diming capacity, multi zone surround sound system, and programable thermostat. The balance of the main level consists of the primary suite with walkin closet and 4 pc luxury ensuite complete with body jets and rainfall glass shower, 4 pc main bathroom, second bedroom, and laundry mud room with direct access to the garage. A hardwood staircase leads to the fully finished basement offering an oversized recreation room with wet bar rough in, 4 pc bathroom, two bedrooms, one with 3 pc ensuite. The home is carpet free with porcelain and engineered flooring throughout. For maximum comfort, an in-floor heating system organized in multiple zones spans the entire home, making sure you eliminate cold basement floors. The home is also thermally superior and safe, not only is it completely cladded in stucco, providing for a higher than required R value, it also features high quality European tilt and turn windows and doors with robust locking mechanisms and electronic exterior shutters, giving you the ability to completely shut out light during daytime if desired. The house sits on a larger corner lot with a fully fenced yard, backyard deck, and double concrete driveway. A home you need to see in person to fully appreciate! (id:63008)

