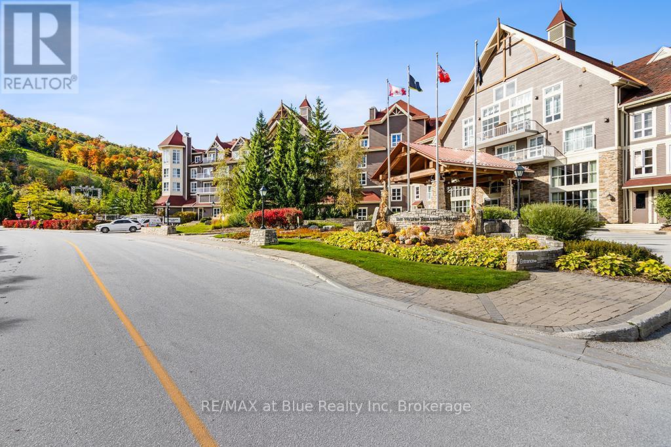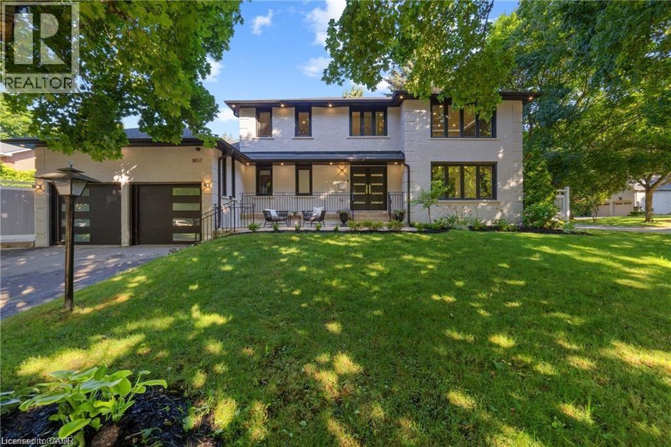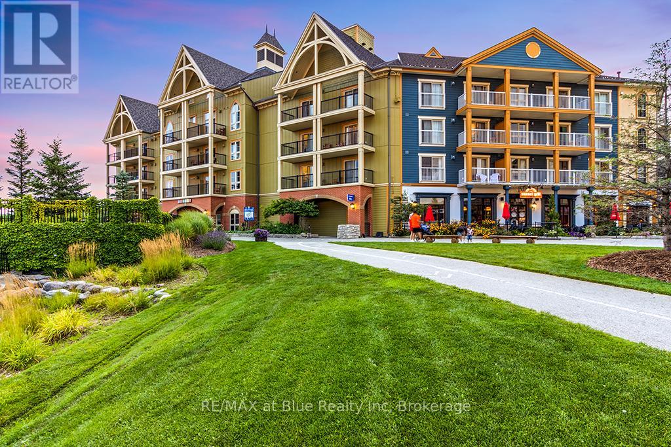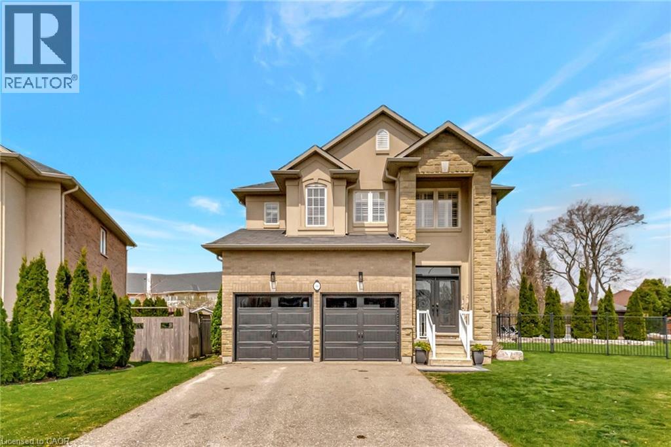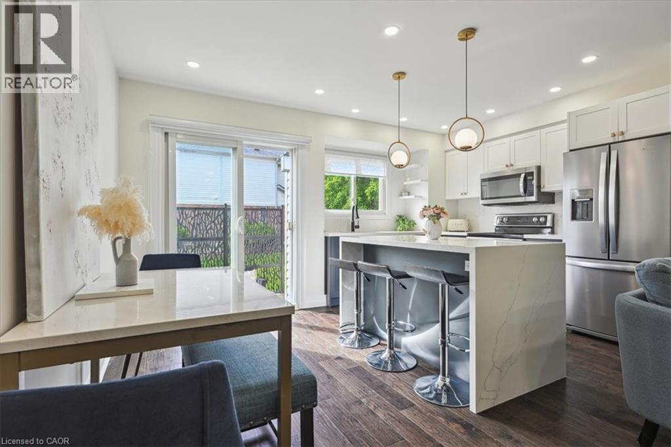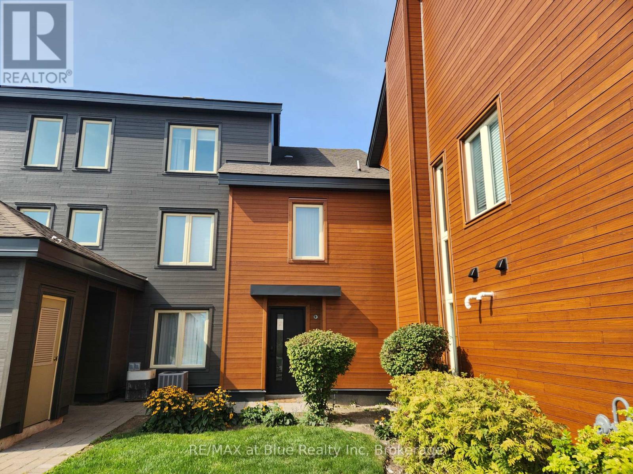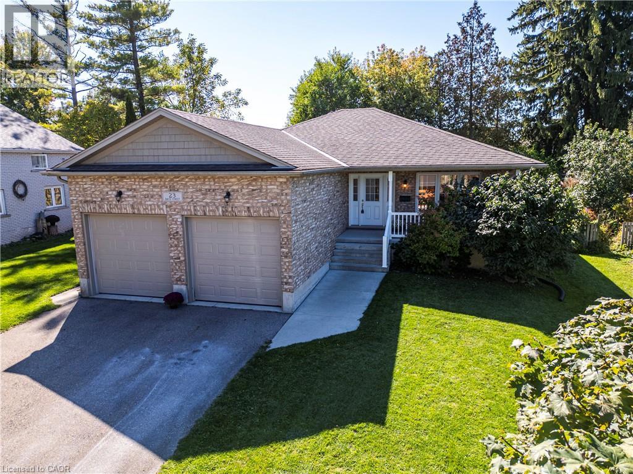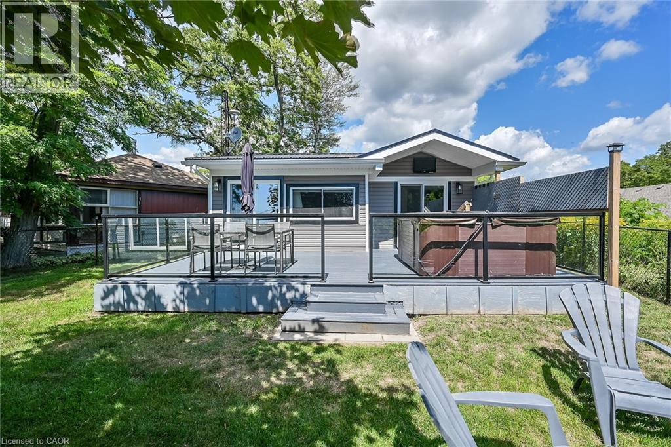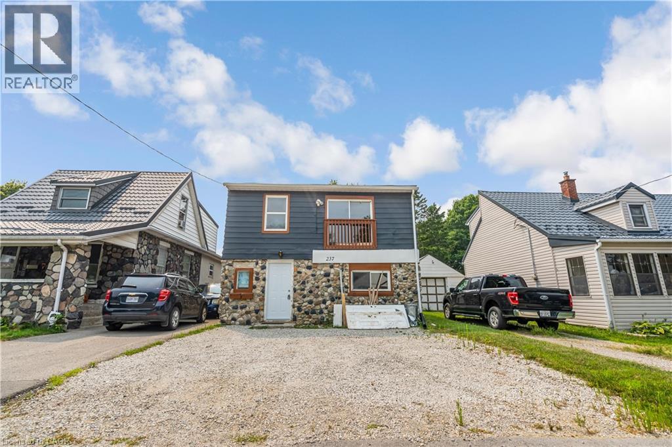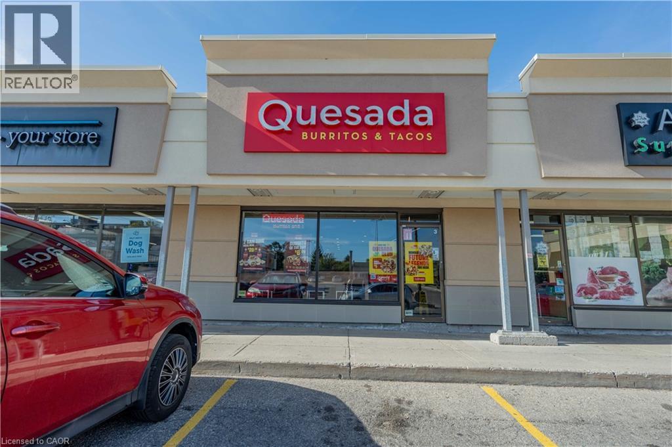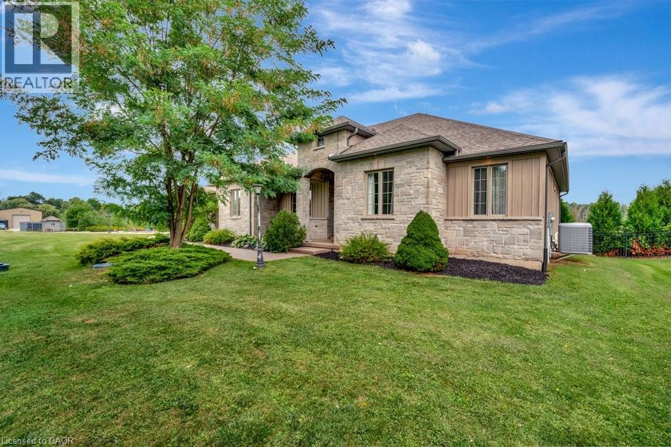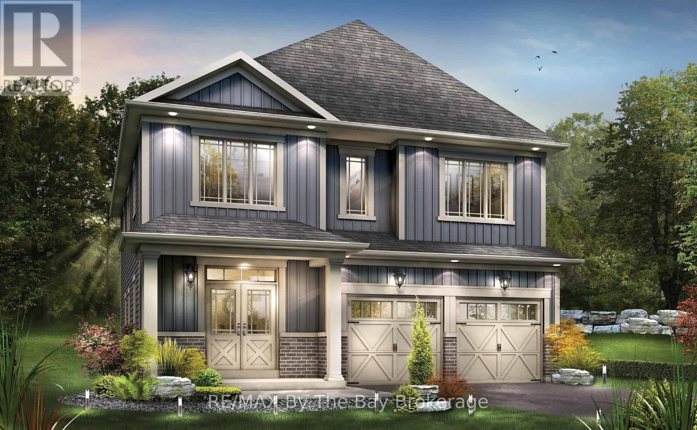265 - 220 Gord Canning Drive
Blue Mountains, Ontario
BEAUTIFUL MOUNTAIN VIEW BACHELOR SUITE IN THE WESTIN - The suite was recently refurbished and is offered fully furnished complete with kitchenette, dining area, French balcony, Westin Standard bed, gas fireplace and pull out sofa for extra sleeping capacity. Order in room service from the popular Oliver and Bonicini Restaurant off the lobby or head out to the many wonderful restaurants throughout the Blue Mountain Village. Ownership in the Westin includes valet parking, access to all amenities, year-round outdoor pool, hot tub, sauna, and fitness center and an option for the suite to be pet-friendly. Blue Mountain Resort offers Westin owners a fully managed rental program which helps offset operating expenses and still allows for liberal owner usage. HST is applicable to purchase price (but may be deferred by obtaining a HST number and enrolling the suite into the rental program). 2% + HST one time Blue Mountain Village Association membership entry fee applies. Annual BMVA fee of $1.08 + HST per square foot. Utilities included in the condo fees. Your cottage alternative awaits! (id:63008)
1857 Friar Tuck Court
Mississauga, Ontario
Welcome to this stunning, bright and FULLY RENOVATED executive home located on a peaceful, private court in Sherwood Forrest. With over 3200 square feet of total living space, this home features magnificent millwork and built-ins, high end kitchen appliances, 2 main floor walk outs to a private pool oasis with a serene waterfall feature and integrated hot tub, 3 fireplaces, and remote controlled blinds on the main floor and primary bedroom. A thoughtful layout delivers 4+1 bedrooms, 2 of which are ensuite on the upper level. Enjoy effortless entertaining with multiple living spaces on the main floor and on the lower level with a whole home audio system. Equipped with a modern home alarm system and 24/7 camera monitoring providing enhanced security and peace of mind. And nothing beats an executive home fully decked out with an in-home gym complete with equipment! (id:63008)
304 - 190 Jozo Weider Boulevard
Blue Mountains, Ontario
MOSAIC ONE-BEDROOM SUITE WITH COURTYARD AND POOL VIEW - Popular boutique-hotel inspired suite in Mosaic at Blue, located in the heart of Ontario's most popular four-season resort, Blue Mountain Village. Fully furnished condominium sleeps up to four with king size bed in the master bedroom and queen pull out in living area. Great location overlooking the courtyard, year round heated swimming pool with adjoining lap pool and the hot tub. Look out at the lovely mature trees off the balcony which provide added privacy and enjoy a quieter atmosphere with location being at far end of the amenities. In-suite storage locker for owners allows you to leave some personal items in your unit ready for your next stay. Separate owners ski locker and bike storage off the lobby. Separate Owners Lounge off the lobby. Direct access on the main floor to the Sunset Grill! Two levels of heated underground parking. Amenities include an exercise room, indoor sauna and outdoor year-round pool and hot tub. Easy check in right in the lobby of Mosaic. Blue Mountain Resort offer owners a fully managed rental program to help offset operating expenses. One time 2% BMVA entry fee payable on closing. Annual fees of $1.08/sq.ft. HST is applicable but can be deferred through participation in the rental program. Discounted list price due to current in-suite refurbishment. (see proposed refurbishment photos) $79K refurbishment cost to be paid by the buyer. (id:63008)
349 Valridge Drive
Ancaster, Ontario
Welcome to 349 Valridge Drive in Ancaster, the home that offers space, beauty and a back yard oasis you’re going to fall in love with. Built in 2009, this very unique home with custom floor plan sits on a spacious irregular shaped lot in the very popular Parkview Heights neighbourhood. Upon entering this home with approx 3300 sqft of total living space, you’ll find an extra spacious foyer that leads you through the unique floorplan that includes ample pot lighting, a gorgeous kitchen with 12’ Island, quartz countertops, stainless appliances with gas stove, and loads of natural light. The adjacent family room with double sided GFP shared with the dining room make this a great space for entertaining and family gatherings. Other main floor features include a beautiful 2pc Powder Room with accent lighting, and Mud Room that leads you to the double car Garage. As you make your way up the carpet free staircase with wainscoting accents, you’ll find a very functional second floor that includes 4 bedrooms and laundry area. The spacious primary bedroom comes with a 5pc ensuite bath, WIC and California Shutters. The other 3 bedrooms also have California Shutters, with 2 of the 3 bedrooms having WIC of their own. The finished basement with GFP allows for additional living space for the kids, or for the entire family to spend time together. The stunning back yard oasis is where you’ll spend your summer days and nights, whether it be swimming and lounging around the inground pool, or entertaining family and friends under the covered patio watching TV in front of the cozy GFP. Other highlights of this stunning home include, updated furnace & A/C (2022), sprinkler system, cold cellar, TV hookup above outdoor patio fireplace, new pool pump and salt cell. Home is all brick, stone & stucco. (id:63008)
2920 Headon Forest Drive Unit# 2
Burlington, Ontario
Step into luxury living with this fully renovated, turn-key smart townhome in the prestigious Headon Forest community. This designer-inspired 3+1 bedrooms, 2.5 bathrooms residence offers a seamless blend of style, modern technology, and cozy comfort. Featuring high-end hardwood flooring, custom accent walls, smart switches, designer lighting, and LED pot lights throughout, every detail has been meticulously curated. The stunning open-concept main floor boasts a chef’s kitchen with quartz countertops, a dramatic double waterfall island, full ceiling height quartz backsplash, black kitchen faucet, with matching black rectangle deep sink, plus premium stainless steel appliances. Walk out to a private backyard oasis from the dining area through glass sliding doors. A modern chic powder room and interior garage access complete the main level. Upstairs, retreat to three spacious bedrooms, including a serene primary suite with walk-in closet. A spa-inspired four piece bathroom on the upper level. The fully finished lower level adds flexible living space with a sleek family room, or as a fourth bedroom or as a bonus room perfect for guests or a home office, plus 3-piece bath with glass walk-in shower, a separate dedicated laundry room, and an additional separate large built-in storage room. Prime location close to top-rated schools, Millcroft Golf Club, parks, trails, shopping, transit, and major highways. This is modern, low-maintenance luxury living at its finest, and easiest! (id:63008)
112 - 110 Fairway Court
Blue Mountains, Ontario
SIERRA LANE THREE-BEDROOM TOWNHOME - LICENSED FOR SHORT TERM ACCOMMODATION RENTALS - This beautiful resort condominium is being sold fully furnished and turn-key ready to be rented out. Perfect location for either summer or winter activities. Situated on the first fairway of the award winning Monterra Golf Course and just across the street from Ontario's most popular four season resort, Blue Mountain Village. The perfect combination of investment and/or vacation property awaits you. This condo features new flooring. Mountain and golf course views are spectacular. Sierra Lane has its own private the pool for summer use. Exclusive storage locker just outside the door. Exclusive parking space and ample guest parking. Craigleith Beach, Collingwood and Thornbury are just a short drive away. Buyers are to do their own due diligence regarding short term accommodation licenses. Reputable local rental manager estimates potential gross annual rental revenue between $64K to $79K. No Blue Mountain Village Association entry fee. HST is applicable however can be deferred by obtaining an STA license, operating the property for short term rentals and collecting and remitting HST on the rental revenue. Buyer to do their own due diligence regarding CRA rules on HST. The seller has paid in full the assessment for the new exterior siding assessment. Seller spent $60,000 on interior upgrades two years ago. (id:63008)
23 David Street
Wellesley, Ontario
Tucked away on a quiet street with a view of the Wellesley Pond, this charming bungalow has so much to offer. The open floor plan is filled with natural light from large windows, creating a bright and welcoming space that’s perfect for entertaining. The spacious kitchen features a large island ideal for meal prep, flowing seamlessly into the generous dining area. The main level includes 3 bedrooms and 2 bathrooms, including a private ensuite, as well as the convenience of main floor laundry. Step outside to a fully fenced backyard with a deck, mature trees, and plenty of privacy—an ideal spot to relax or gather with family and friends. The basement offers a blank canvas with endless possibilities—whether you envision additional bedrooms, a home office, gym, or a spacious rec room. Large windows fill the area with natural light, creating a bright and inviting atmosphere. With a touch of creativity and your personal style, this space can be transformed into a true extension of the home. Just a short drive from Kitchener-Waterloo, Wellesley offers the perfect blend of small-town charm and modern convenience. With scenic trails, welcoming local businesses, and a new recreation centre featuring an ice rink, gymnasium, fitness centre, and walking track, it’s a community full of heart and an easy place to call home. (id:63008)
33 Dover Street
Dunnville, Ontario
Presenting a stunning four-season Lake Erie home/cottage offering the perfect mix of comfort, investment potential, and breathtaking lake views. This home has received over $100,000 in upgrades in the last three years and is move-in ready. Featuring two bedrooms including a spacious master suite with patio door walkout to a lakeview deck plus a bedroom for guests. Enjoy a brand-new kitchen with granite countertops, marble backsplash, and $20,000 in premium stainless-steel appliances including a stackable washer & dryer. The bathroom has elegant porcelain tiles and a glass-enclosed shower with a rain shower head. Comfort is ensured with forced air furnace, central air-conditioning and efficient radiant heat drawn from the hot water tank into the furnace. Additional improvements include a new 200-amp electrical panel, natural gas hookups, lake-fed seep well, a2000-gal water cistern, 2000 gal holding tank, an insulated crawl space, and attic storage. The exterior features include a glass-railed deck with a comfortable seating area, views of the lake, a premium 2021 Grizzly hot tub from Arctic Spas, and a fully fenced yard. Enjoy deeded access to a private sand beach just steps from the property, including a parking space. The Port Maitland pier/lighthouse, marina, sailing club, golf club and public boat launch are all within walking distance. Enjoy all that the Lake Erie lifestyle has to offer; great fishing, bird watching, boating, watersports, bonfires, beautiful sunrises & sunsets or just leisurely strolls along the shoreline. Dunnville’s amenities and the hospital are about a 10-min drive. Hamilton, Niagara or Toronto are about 1 to 2 hour commutes. For builders or those dreaming bigger, the sale includes previously home plans for a brand-new dwelling with a walkout basement and garage. Whether seeking a personal retreat, an income-generating property, or an optimal site for custom construction, this lakeside residence delivers versatility and value. (id:63008)
237 St. Julien Street
London, Ontario
Fully Renovated Duplex – Vacant & Move-In Ready! Beautifully updated 2-storey duplex offering 2+2 bedrooms, separate hydro meters, and 2 side-by-side parking spaces. Fresh renovations throughout—just move in and enjoy! Property is vacant, allowing for flexible use as a full owner-occupied home or live-in with income potential. Located on a quiet street in East London with easy access to Hwy 401, downtown, parks, transit, and local amenities. Fantastic opportunity in a walkable, family-friendly neighbourhood. Quick closing available—book your showing today! (id:63008)
324 Highland Road W Unit# 3
Kitchener, Ontario
Quesada Business in Kitchener, ON is For Sale. Located at the busy intersection of Highland Rd W/Lawrence Ave. Surrounded by Fully Residential Neighbourhood, Close to Schools, Highway, Offices, Banks, Major Big Box Store and Much More. Business with so much opportunity to grow the business even more. Rent: $4700/m including TMI & HST, Lease Term: Existing till 2029 + 10 years Option to renew, Royalty: 6%, Advertising: 3%. (id:63008)
2616 Morrison Road
Cambridge, Ontario
Welcome to the beautiful 2616 Morrison Road, situated on a quiet and well-manicured 1.1-acre lot. This stunning bungalow offers multigenerational living opportunities or additional income possibilities with a fully separate in-law set up that has a separate entrance and ample space with a large bedroom, an additional room, a kitchen and laundry room with a nice-sized family room. The main floor features a modern open concept design which has a lot of big windows to allow ample light in. The main floor includes the laundry room, a well-appointed office, three large bedrooms, a dining room, 3 bathrooms and the spacious kitchen that ties into the large but cozy family room. An additional bonus space is the large loft that will suit any needs. Downstairs is an entertainer's dream with a large recroom, pool table, nice bar and a home theater set up, along with a 2-piece bathroom and a gym. Outside is your dream oasis with a saltwater pool, a hot tub and a separate 50 x 35 heated shop complete with an oversized door and 100 amp service. The home has been well maintained with a new pool and hot tub (2020-2021), new salt cell for pool (2024), driveway extension (2017), shop (2018), and the front walk-way (2018). This is a true, rare gem that won't last long! (id:63008)
66 Amber Drive
Wasaga Beach, Ontario
Welcome to 66 Amber Drive, a stunning Walnut Elevation B in the sought-after Villas of Upper Wasaga (Phase 4). Set within the peaceful, final master-planned phase of Baycliffe Communities, this enclave is a private pocket of quiet streets and natural surroundings with this home backing directly onto parkland for unmatched privacy. Featuring a striking exterior design and just over 2,700 sq. ft. of upgraded living space, this 4-bedroom, 4-bathroom home is designed for both style and function, and is fully loaded with over $70,000 in premium upgrades. Inside, the bright open-concept main floor showcases upgraded hardwood, enhanced trim package, and elegant wrought iron spindles. The chefs kitchen is fully loaded with a double pantry, quartz counters, upgraded cabinetry, and sleek black hardware, opening seamlessly to the family and dining spaces. Practical touches include double garage access one through the laundry/mudroom and a bonus side entry from the exterior. Upstairs, retreat to the primary suite with a walk-in closet and spa-inspired ensuite, complete with a double vanity with banker drawers, freestanding soaker tub, and glass shower. Additional bedrooms feature ensuite or Jack & Jill access, all upgraded with quartz counters and premium finishes. With greenspace views for added tranquility, a full basement ready to customize, and thoughtful upgrades at every turn, this home blends comfort, style, and lifestyle. All of this just minutes from Wasaga Beach's shoreline, schools, shopping, and trails. 66 Amber Drive delivers unmatched style, function, and value in one of Wasaga Beach's most peaceful and private pockets. (id:63008)

