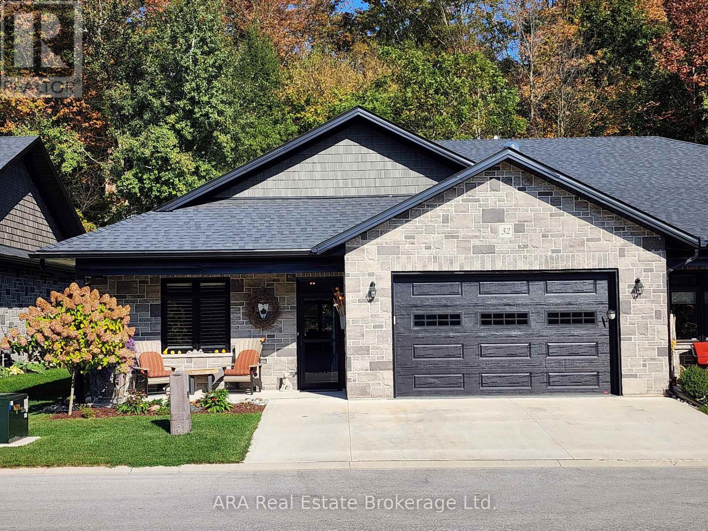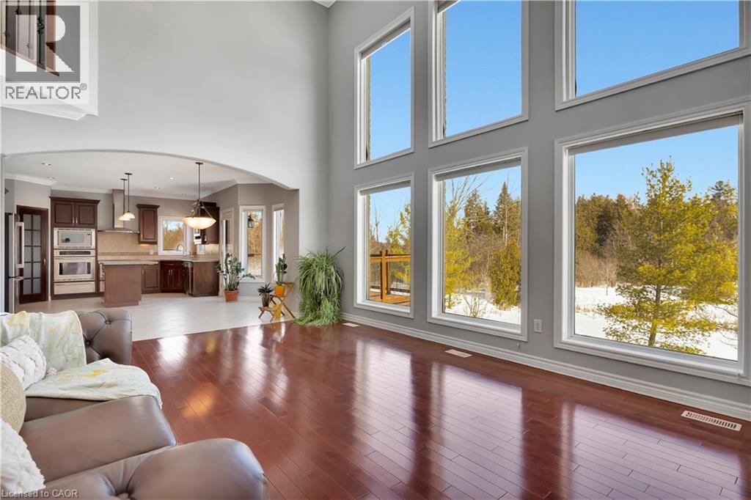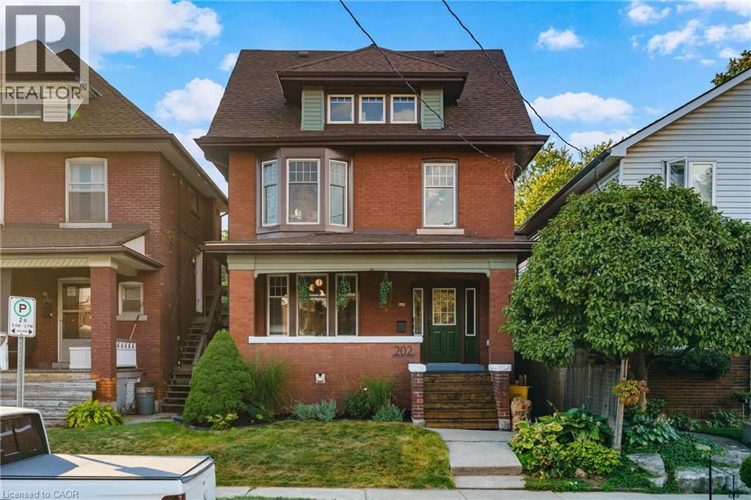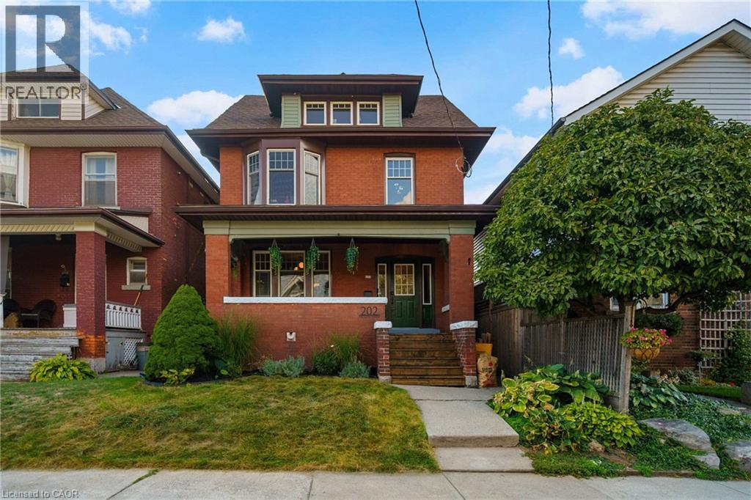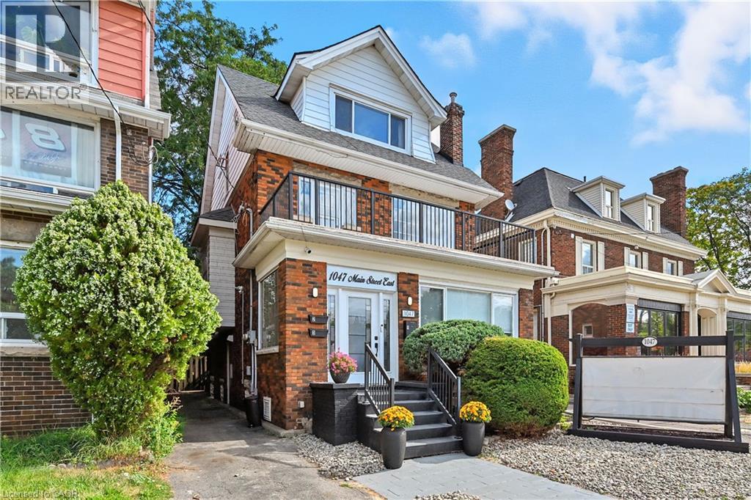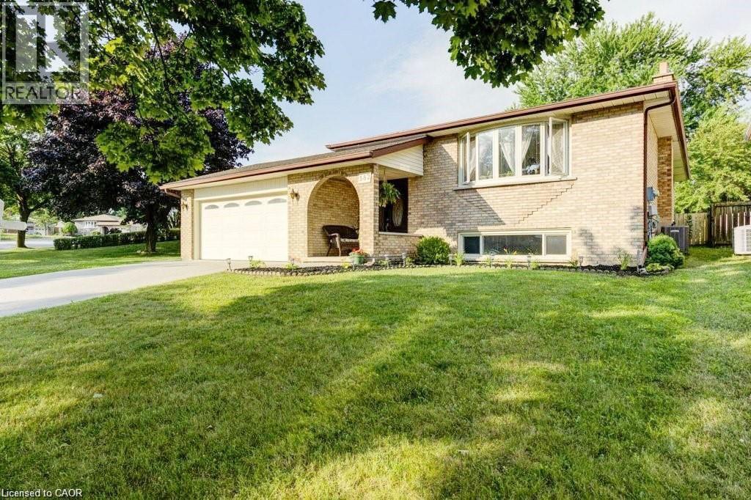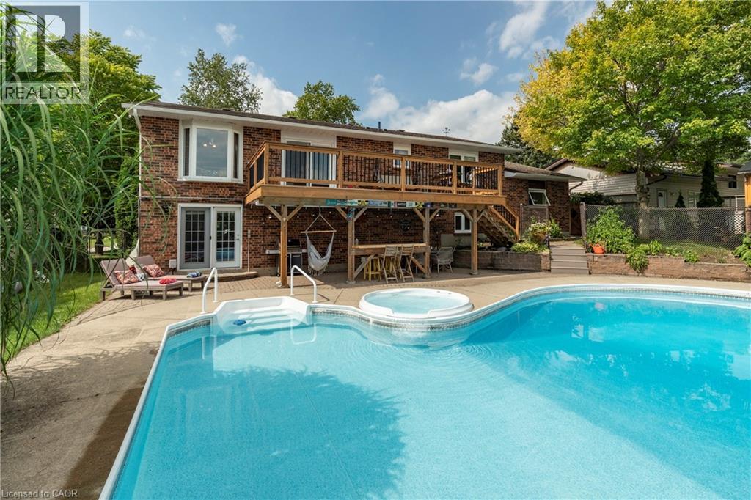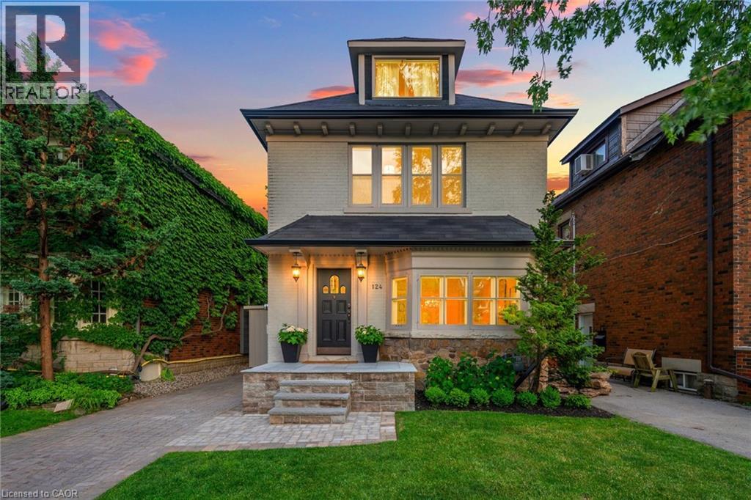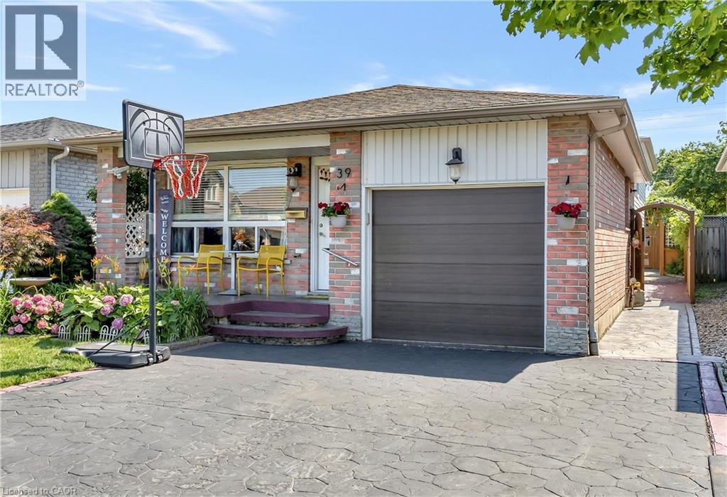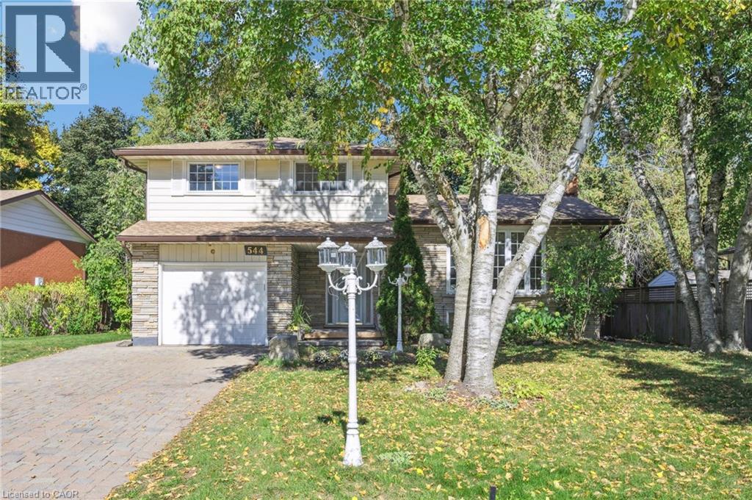32 - 410 Ridge Road
Meaford, Ontario
Elegant 3-Bedroom Life Lease Home 1805 Sq Ft Accessible, Upgraded, and Move-In Ready - Discover this spacious 3-bedroom, 1805 sq ft life lease bungalow featuring slab-on-grade construction ideal for wheelchair accessibility. Enjoy comfort year-round with in-floor radiant heating and wall-mounted cooling. Wide 36" doors and smooth laminate flooring ensure a carpet-free, accessible environment. The unit boasts a large single-car garage with upgraded epoxy flooring, Trusscore walls, and a floor drain, perfect for easy maintenance. An owned boiler efficiently supplies domestic hot water and radiant slab heating. Upgrades include a built-in coffee bar with wine fridge, California shutters throughout, and electric roll-down screens enclosing the rear porch for all-season enjoyment. The backyard features an interlocking stone patio overlooking a tranquil treed area. Inside, the primary bedroom offers an enlarged walk-in closet with a California Closet system and pocket doors maximize usable space in the primary suite and front bedroom closet. Interior bedroom 3 has a solar tube, bringing in natural light where no window is available. Both bathrooms have been upgraded with tiled, glass-door showers, no tubs. Additional highlights include LED lighting with dimmers in the main living areas. Life lease term is for the owner(s) lifetime plus one year for estate resolution. The $730 monthly fee includes property taxes, lawn and snow clearing (driveways and street only), and reserve fund. Unit ownership includes drywall boundaries (length, width, height). There are no age restrictions in this friendly subdivision. This home combines thoughtful design, premium finishes, and an accessible layout, making it a rare find in the life lease market. Experience comfort, style, and low maintenance living within a welcoming community. The purchaser will need to pay 1.5% of the sale price to Meaford Golf Mews Inc for the creation of the new lease. (id:63008)
510 Forest Gate Crescent
Waterloo, Ontario
Spectacular Custom Home with Breathtaking Backyard Views Nestled in the heart of sought-after Laurelwood, this custom-built gem offers over 5000 sq. ft. of meticulously maintained living space. A soaring two-story foyer welcomes you into the open-concept living and dining area, adorned with elegant decorative columns and gleaming hardwood floors. The private main-floor office is ideal for working from home. The gourmet eat-in kitchen is a chef’s dream, featuring a walk-in pantry, center island, granite countertops, built-in stove and oven, stainless steel appliances, and ceramic flooring. Step outside onto the spacious 11' x 20' deck and take in the breathtaking views of the protected forest, conservation area, and pond. The expansive family room is open to above, boasting 18-foot ceilings, oversized windows, a cozy gas fireplace, and hardwood flooring. A solid wood staircase leads to the upper level, where you'll find four spacious bedrooms—each with a walk-in closet. The primary suite is a peaceful retreat with serene backyard views, a spa-like ensuite featuring double sinks, a glass walk-in shower, and a jacuzzi tub. One bedroom enjoys a private ensuite, while the other two share a Jack-and-Jill bathroom. The fully finished, above-ground lower level offers in-law suite potential, complete with a living room with a gas fireplace, two bedrooms, and a full bath. Oversized windows and a walkout to a concrete patio fill the space with natural light. A separate private entrance provides added convenience. Located on a quiet, family-friendly street, this exceptional home is just steps from scenic trails, Laurel Heights School, shopping, and transit. A rare find—prepare to be impressed! (id:63008)
202 Prospect Street S
Hamilton, Ontario
An Exciting new Prospect! Stunning Century Home with $300K in Updates + In-Law Suite Near Gage Park. Perfect as it is for multi-generational living, this unique and beautifully renovated property sits in a pride-of-ownership neighbourhood and offers endless possibilities: live in one unit and rent out the others, or convert back to a spacious single-family home simply by removing a door inside the foyer. The first floor features an inviting foyer, full size designer kitchen with quartz counters and appliance garage, a grand living room, a main level bedroom, luxurious bathroom with walk-in shower & laundry, and flexible den with backyard access. The soundproofed upper levels feature a custom kitchen with quartz countertops & stacked laundry, open concept living room / dining area opening to private patio, a massive primary bedroom with dual closets, and the adjacent bathroom features original clawfoot tub & double vanity. On the third level, two additional bedrooms with huge walk-in closets and another full bathroom. Bonus self-contained in-law suite includes full kitchen and custom bathroom with separate backyard entrance. Additional features include an unfinished portion of the basement with high ceilings and separate entrance, three-car rear laneway parking, and thoughtful blend of preserved original details with creative modern finishes. You’ve never seen a home like this before! Update list, zoning certificate, inspection report, & certificate for abatement attached. (id:63008)
95 Paradise Road N
Hamilton, Ontario
Introducing 95 Paradise Road, an incredible opportunity in the heart of Westdale North. Just steps from McMaster University, Princess Point, and the shops and cafés of Westdale Village, this 3-bedroom, 1-bathroom home is all about potential. Owned and lovingly cared for by the same family for decades, it now awaits a fresh vision. While solid in structure and filled with charm, the home requires updating throughout—making it the perfect project for renovators, investors, or buyers eager to design a modern space that truly reflects their style. With a generous layout, private yard, and unbeatable location, this property is ready to be reimagined into a dream home or valuable investment in one of Hamilton’s most desirable neighbourhoods. (id:63008)
202 Prospect Street S
Hamilton, Ontario
An exciting new Prospect! Expansive century home renovated with equal parts style & function (and almost 300k worth of updates!). Stone's throw from Gage Park, this Legal Duplex has 2 units above ground, plus a bonus separate in-law suite, and parking for 3 cars off the laneway. Offering optimal support to a multi-generational family looking for additional space or income, or perfect for living in one unit while renting out the other two. Excellent neighbours who take pride in their homes and community. Main-floor unit offers private entrance into large foyer, thoughtfully designed kitchen (ft. Quartz countertops, dishwasher, & appliance garage), grand living room, bright bedroom, and breathtaking bathroom (ft. laundry & walk-in shower). Back den / flex space offers direct access to backyard and rear laneway. Upper unit spans 2nd & 3rd floors with sound proofing retrofitted, an equally impressive kitchen (ft. Custom finishings, quartz counters, dishwasher, & laundry), a living & dining space that opens to a private outdoor patio, and humongous primary bedroom with 2 closets adjacent to 4-piece bath featuring original clawfoot tub & unique, inspired design. On the 3rd floor, you’ll discover two more bedrooms, both with giant walk-in closets, and a 3-piece bath. But wait, there’s more! From the interior stairwell of the home, access to an unfinished portion of the basement with a separate entrance, additional laundry, a tankless boiler, and over 6 feet of height. From the private back yard entrance, there's a self-contained one-bedroom with full kitchen, creative finishings, and a custom 3 piece bathroom. Original character preserved where it could be, thoughtful & creative new finishings where it couldn’t. You’ve never seen a home like this before. Update list, zoning certificate, inspection report, & certificate for abatement attached. (id:63008)
1047 Main Street E
Hamilton, Ontario
Welcome to 1047 Main Street East, a fully vacant mixed-use triplex in the heart of Hamilton’s sought-after Crown Point neighbourhood—perfect for investors or those seeking a live-work opportunity. This turnkey property features a street-facing commercial unit and two self-contained residential apartments with private entrances, offering over 2,300 sq. ft. of total space and zoned C2 for maximum flexibility. Recent upgrades include a new roof (2024), boiler (2021), back deck (2025), modernized commercial interiors, two renovated bathrooms, and updated flooring. With projected rents between $4,300–$5,100/month and estimated NOI of $42,000–$45,000 annually, it offers excellent income potential. Owner-occupiers can enjoy the spacious 2-bedroom upper unit while operating a business from the main-level storefront. Located directly across from iconic Gage Park—with its gardens, splash pad, greenhouse, and walking trails—and steps from the future LRT stop, this property offers strong tenant appeal, future appreciation, and unmatched lifestyle convenience in one of Hamilton’s fastest-growing corridors. Whether you’re looking for a versatile income property or a unique owner-occupied business opportunity, 1047 Main Street East checks all the boxes. (id:63008)
582 Skylark Road
Waterloo, Ontario
Come check out this 3-bedroom, 2-bath all brick bungalow with a full double garage in the highly sought-after Lakeshore North community. Set on an impressive 106’ x 130’ lot, this all-brick home offers a rare combination of space, versatility, and future potential. Inside, the main floor features a bright and inviting living and dining area, both newly refreshed in 2025 with stylish vinyl flooring and fresh paint that enhances the natural light pouring in through newer windows. The kitchen and dining spaces flow seamlessly, creating an ideal environment for family living or entertaining. Three spacious bedrooms and an updated main bathroom complete the main level. Downstairs, the full basement has been newly renovated (2025) with durable vinyl flooring, fresh paint and a brand new furnace. With the large windows in the front room there is potential to create a separate dwelling space down the road. Whether you’re envisioning a multi-generational setup, private guest space, or a mortgage helper, this level provides endless possibilities for additional living quarters and potential rental income. Step outside to a fully fenced backyard with plenty of room to relax, play, or garden. The wide frontage, zoning, and ample lot space could also potentially allow for the construction of an ADU, adding further potential for income or larger families. A large shed is ready to store your tools and outdoor equipment, while the double garage and wide driveway add everyday convenience. The location checks every box—minutes from schools, shopping, St. Jacob’s Market, scenic trails, and the LRT. Quick highway access connects you to all of Kitchener-Waterloo including universities, community centres, and conservation areas, making this home as practical as it is peaceful. With recent upgrades, a versatile layout, and a prime neighbourhood setting, this bungalow is move-in ready and waiting for its next chapter. (id:63008)
29 Armstrong Crescent
Grey Highlands, Ontario
This beautifully maintained all brick bungalow is set in one of the area’s most sought-after neighbourhoods. The main floor showcases gleaming hardwood floors, a bright and spacious living room with a stone fireplace, and a dining room featuring a large bow window with picturesque countryside views. The kitchen offers a breakfast bar and French doors that open to a 24' x 12' deck, ideal for outdoor dining and entertaining. Three bedrooms complete the main level, including a primary suite with a private en-suite bath. The fully finished lower level provides a fourth bedroom, a combined laundry and 2-piece bath, a versatile hobby or flex room, and a family room with walkout access to the backyard. Outside, enjoy summer living in your private, fully fenced yard with a 38' x 23' heated inground pool and 6-person waterfall spa. A perfect home for comfortable family living and effortless entertaining. (id:63008)
106 Spruceside Crescent
Pelham, Ontario
A bathroom on each level, a huge driveway with parking for up to 8 vehicles plus side parking for a trailer or boat, vaulted ceilings with skylights, a double garage, main floor laundry and a spacious lot in one of Fonthills most desirable neighbourhoods, this home truly has it all! Welcome to Your Forever Home in the Heart of Fonthill! This stunning 2-storey offers over 1,750 sq. ft. of finished living space from top to bottom, blending character, comfort, and convenience.Step inside to a bright, open living room and kitchen combo with vaulted ceilings, two skylights, and a cozy fireplace. Patio doors lead to a private backyard retreat with mature landscaping and partial fencing. The main floor also includes open living/dining areas and convenient laundry.Upstairs, enjoy two large bedrooms including a primary suite with an oversized walk-in closet that could double as a nursery or home office.The fully finished basement adds incredible versatility with two bedrooms, a full bath, rec room, cold room, and a second for an in-law suite or multi-generational living.With a bathroom on every level, abundant parking, and unmatched location within walking distance to Pelham Town Square, shops, restaurants, and the scenic Steve Bauer Trails, this home truly delivers. With the right updates over time, it will become a showpiece in one of Niagara's most sought-after communities. (id:63008)
124 Cline Avenue N
Hamilton, Ontario
Divine on Cline! Elegant and sophisticated, practical and beautiful, 124 Cline Ave N is here to check off every box on your list and some boxes you didn’t even know existed. Gracious Arts & Crafts era Westdale family home with all the right updating to honour its history and make life-to-come beautifully functional. Bright, spacious main floor with updated kitchen walks out to lush, manicured back garden. Main floor office/family room is a great bonus space. Separate two bedroom suite in the finished basement a fab mortgage helper or in-law/nanny accommodation if you need. Dreamy mature tree lined street in dream neighbourhood moments to schools, parks, nature, transit and any thinkable life convenience. RSA. (id:63008)
39 Marilyn Court
Hamilton, Ontario
Pride of ownership shines in this beautifully maintained 4-level backsplit, ideally located near The Linc, schools, shopping, and all major amenities. A private double-wide patterned concrete driveway offers parking for 4 vehicles. Inside, the main level features a bright, open-concept living and dining area with a thoughtfully designed kitchen, ceramic tile flooring, and convenient side-door access. Upstairs, you’ll find three generous bedrooms and a 4pc bath. The lower level includes a spacious family room, a bedroom, and a 3pc bath, ideal for guests or multigenerational living. The partially finished basement offers excellent storage or room to expand. Now for the showstopper: the backyard. Staycation-ready and full of charm, this outdoor oasis is fully fenced and surrounded by mature grapevines, berry bushes, and manicured garden beds. Relax to the sounds of a koi pond waterfall, enjoy dinner under the custom pergola, or retreat to the handcrafted workshop currently used as an art studio. Stone walkways, a built-in outdoor BBQ, and bonus side-yard storage complete the package. This is more than a home; it’s a lifestyle. A rare find blending peaceful outdoor living with urban convenience. (id:63008)
544 Glen Manor Boulevard
Waterloo, Ontario
Nestled in a tree lined family-friendly neighbourhood this beautiful 3 bedroom, 2.5 bath home could be your next chapter. Step inside and immediately feel the warmth of thoughtful updates and timeless craftsmanship. The main and upper floors feature crown molding, adding a refined touch to each room. The spacious lower floor family room is anchored by rich cabinetry and sliders opening onto the new concrete patio extending as a walkway around the refurbished inground pool. The heart of the home is the new kitchen with modern finishes, and eat-in area and a large window overlooking the backyard. Rounding out the main floor is the spacious great room with large bay window and dining room both with hardwood floor. Offering more living space is the newly renovated basement featuring a 3 piece bath and dedicated laundry area and a second family room with the existing rich wood cabinetry that echoes the homes charm. Step outside and discover your backyard oasis. The renewed inground pool has been fully upgraded with a new liner, skimmer basket, water lines, pump, and electrical, ensuring worry-free fun for years to come. A new concrete patio and pool walkway make entertaining a breeze. This is more than just a move-in ready home - it is a place where memories are made. (id:63008)

