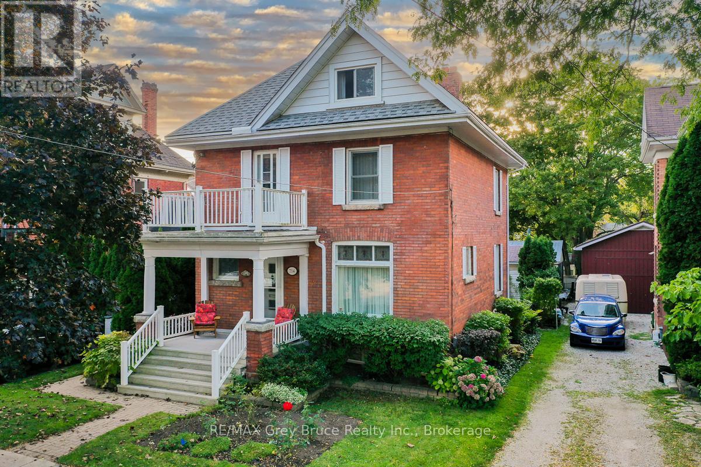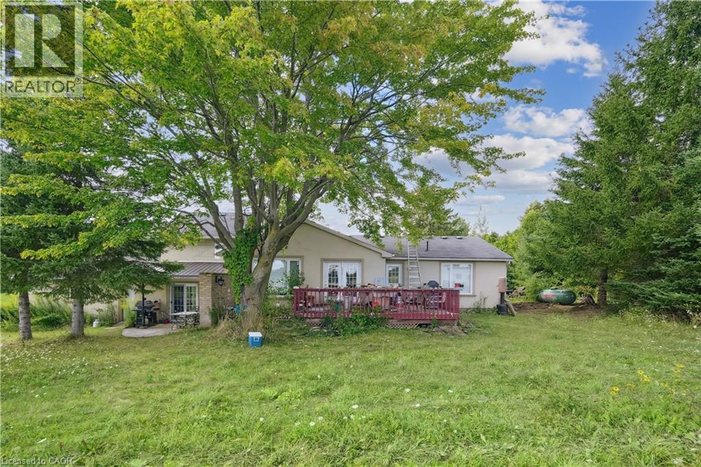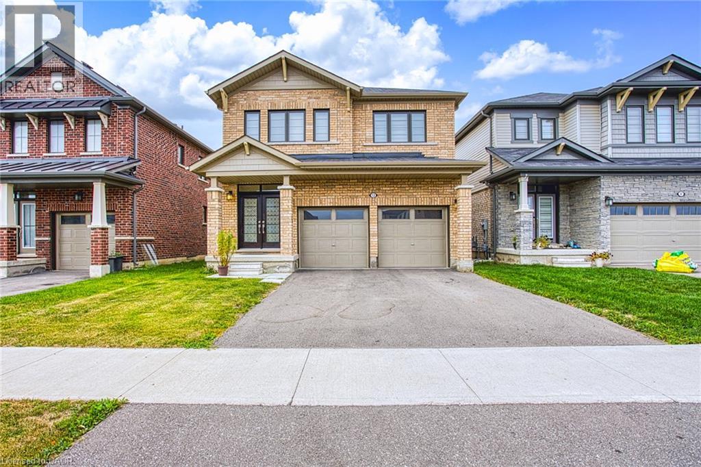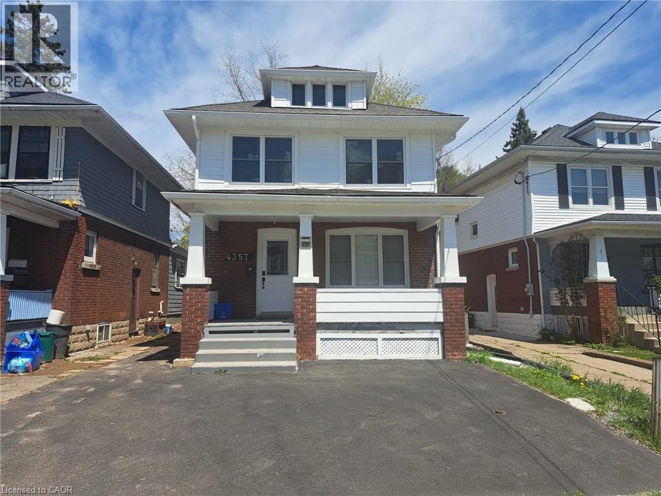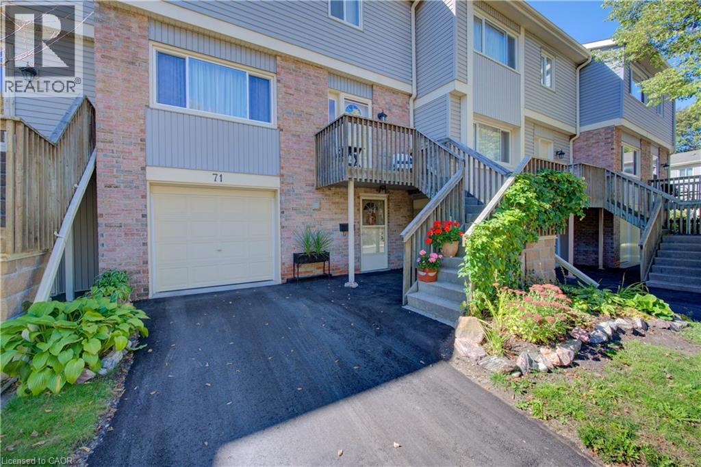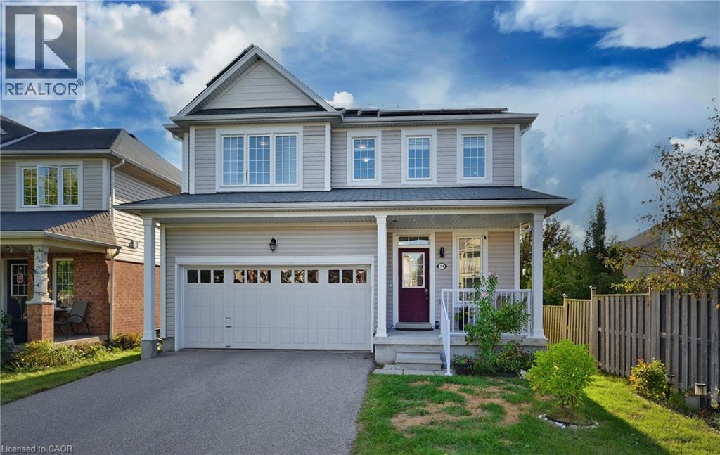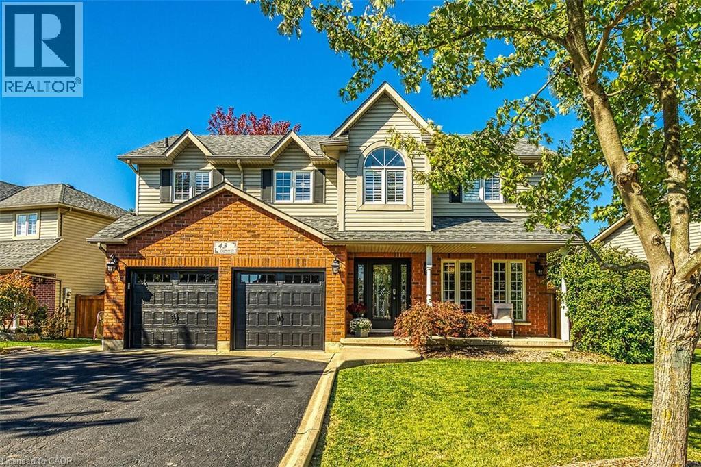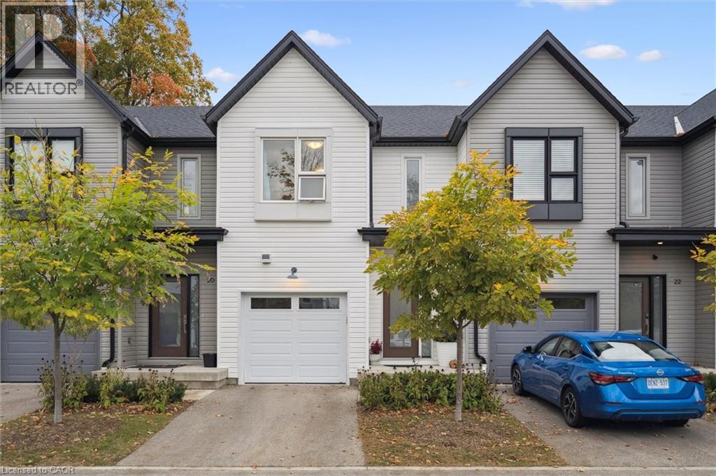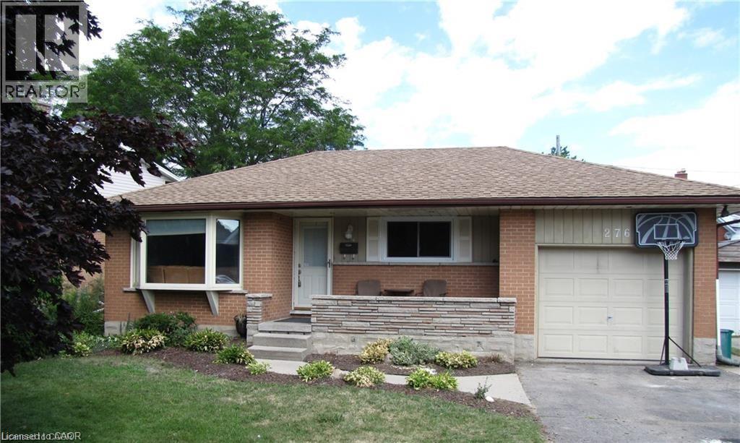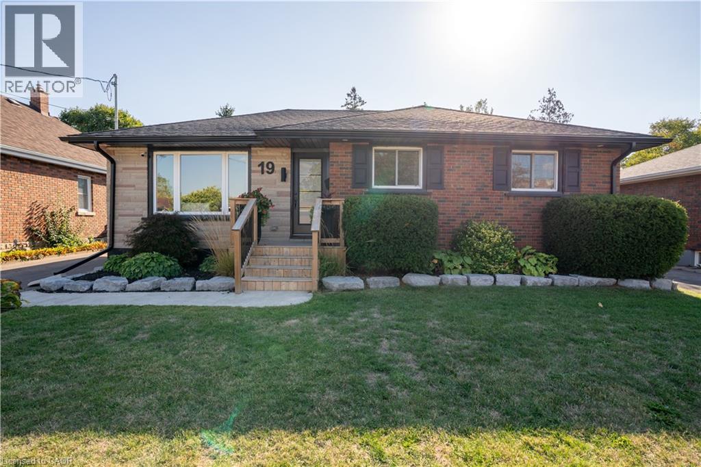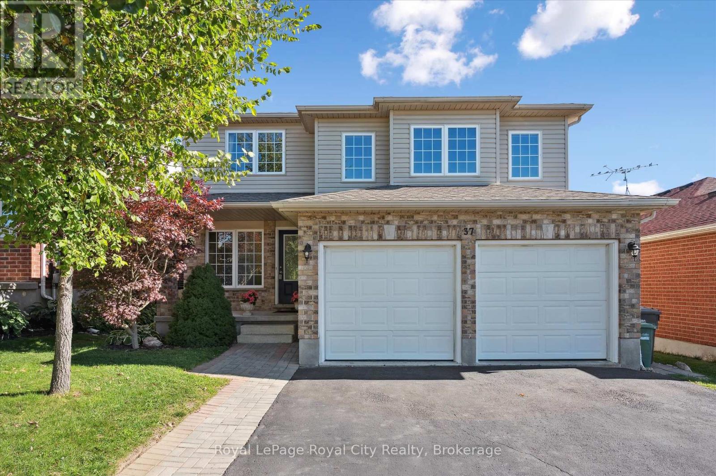714 4th Avenue E
Owen Sound, Ontario
Charming century home ideally located near downtown Owen Sound and picturesque Harrison Park. This spacious residence features 5 bedrooms and 2.5 bathrooms, offering plenty of room for family and guests. The finished third floor provides additional living or recreation space, perfect for a home office, studio, or playroom. Classic architectural details throughout highlight the home's timeless character, while a detached garage adds convenience and extra storage. A wonderful opportunity to own a piece of Owen Sounds history in a highly desirable location. (id:63008)
8033 Sideroad 10
Guelph, Ontario
Investor alert: 44.84 acres of prime sandy loam agricultural land with multiple income streams and future upside. Located just outside the city limits, this unique Guelph/Eramosa opportunity combines cash flow today with long-term land value appreciation. Set on a gently rolling landscape with stunning views, open fields, mixed bush, and daily breathtaking sunsets, this property borders Guelph Lake—literally just across the road. Enjoy watching local wildlife roam freely while standing on land that’s both serene and income-producing. The parcel includes: Workable arable land (rented annually for crop income), A well-established Saskatoon berry patch with strong harvest yield, Two rented billboard signs for recurring passive revenue, A self-contained 2-bedroom in-law suite/apartment with separate entrance, A main home featuring 2 bedrooms and 2 bathrooms, Double garage + long private driveway with ample parking, Outbuildings for equipment storage. Serviced by well, septic, and propane, and zoned agricultural, this property offers privacy, stability, and flexible income generation. Bonus? You can live the country lifestyle while staying just minutes from Guelph, with direct access to trails, boating, and conservation lands nearby. Whether you're buying to hold, develop, or harvest its income potential — this land performs now and appreciates over time. (id:63008)
12 Midhurst Heights
Stoney Creek, Ontario
Welcome to this stylish four-bedroom home tucked within one of Stoney Creek Mountains most exciting new developments. Thoughtfully designed for todays lifestyle, the open-concept floor plan effortlessly unites the family room, living room, and modern kitchen, creating a warm and inviting space ideal for gatherings or quiet evenings at home. Expansive windows frame peaceful ravine views and flood the interior with natural light, enhancing the homes airy, spacious feel. The kitchen is perfectly positioned for entertaining, with ample cabinetry, sleek finishes, and a seamless flow to the main living areas. Two bedrooms upstairs offer their own private ensuite baths and generous walk-in closets, providing comfort and convenience for family members or overnight guests. Step outside to enjoy the tranquil backdrop of the ravine, an ideal setting for morning coffee or weekend relaxation. Located just moments from the rapidly developing Mud Street corridor, this address puts you close to everything. From an ever-growing selection of restaurants and cafés to shopping, services, and everyday amenities, you'll love the ease of access. Quick connections to major highways make commuting simple, while nearby parks and trails invite you to enjoy the natural beauty of the escarpment. 12 Midhurst Heights combines modern comfort, thoughtful design, and a prime location offering a perfect blend of urban convenience and serene surroundings. (id:63008)
4357 Seneca Street
Niagara Falls, Ontario
Fully Renovated 3-Bed, 3-Bath Home in Prestigious Niagara Falls Location! Move-in ready with $200K+ in upgrades: brand new kitchen & appliances, 3 stylish full bathrooms, Energy Star windows, new 100 Amp panel & wiring, updated HVAC, water & sewer lines, and full basement waterproofing (interior & exterior). Features include a city-approved rear extension, separate basement entrance with full bath (perfect for future in-law suite), and a 2-car driveway. Walking distance to Niagara Falls attractions, dining, and entertainment! (id:63008)
1539 6 Concession N
Clearview, Ontario
Welcome to this charming 1 1/2 story home with history and character! Once a one room schoolhouse, it has been thoughtfully converted to a 3 bedroom home with loads of potential. The main floor features an inviting open-concept living room and kitchen, a spacious primary bedroom, a 4 piece bathroom with recently installed tile, a versatile second bedroom or office, sunroom and a welcoming foyer with newly installed tile. |The second floor offers two adjoining bedrooms, connected by a doorway. One of the rooms is currently being used for storage, providing flexibility for your needs. With a little vision, the upper level could be transformed into one spacious primary suite or as a cozy family room. House is wired for a generator with a 100 amp generator panel and has an upgraded main electrical panel to 200 amp. With a detached 2 car garage all nestled on a rural 1/2 an acre lot. (id:63008)
30 Green Valley Drive Unit# 71
Kitchener, Ontario
Meticulously maintained and lovingly updated with many customized one of a kind features! Boasting over 2,000 square feet of finished living space, this 3 bedroom, 3 bathroom townhome in quiet, desirable complex is maintenance free and move in ready. The main level is bright and airy - featuring spacious, open concept living and dining rooms, a large updated, eat in kitchen with custom backsplash, movable island, pantry and s/s appliances. Upstairs you'll find 2 spacious bedrooms, a 4 pc. bathroom plus large primary suite with feature wall, charming brick archway into walk in closet and ensuite bath with oversized walk in shower! The fully finished walk out basement leads to private, fenced gardens with lovely perennials, deck, gazebos and bbq area w/ gas line for convenience. 2 parking spaces with attached garage and single driveway plus ample visitor parking. This unit is beautifully positioned with year round privacy overlooking evergreens. Excellent complex with inground pool and conveniently located close to Shopping, Conestoga College, Golf courses and easy access to 401, perfect for commuters! Pride of ownership is evident. AAA++ (id:63008)
74 Norwich Road
Breslau, Ontario
Not Holding Offers, Buy this house today - Tremendous Value! BONUS - Fully Owned Solar Panels, generating additional income of approx $10,000/yr of passive income! Dare to Compare, this is affordable home ownership at its best! Combined with the newly installed 2025 Lennox high-efficiency furnace will help keep your utility bills down! Other fully owned equipment includes tankless hot water heater, water softener, RO water filtration! The walkout basement features large, full-size windows that provide ample natural light, creating a bright and inviting atmosphere with numerous possibilities for use. Perhaps an additional income suite? Inside, the home features an open-concept layout with 9ft ceilings, a hardwood curved staircase and rich hardwood floors. The chef's kitchen offers abundant cabinetry and countertops, stainless steel appliances, stone backsplash, and an island with breakfast bar. Convenient sliding doors lead to the deck, overlooking the big backyard. Upstairs, discover the bonus media room, upper-level laundry, and three bedrooms, including a spacious primary suite with a large walk-in closet and private ensuite. Multiple In-ceiling multi-zone speakers throughout for the ultimate media experience. Affordable home ownership begins here, Book your private showing today! (id:63008)
43 Claymore Crescent
Caledonia, Ontario
Seize the opportunity to live on one of the most sought after streets in South East Caledonia. This contemporary family home boasts over 3,100 square feet of finished living space and is close to all amenities including schools, parks, shopping and recreation. The spacious kitchen offers extensive maple cabinets, stainless steel appliances and an open concept layout with vaulted ceilings overlooking the family room and dining space. Retreat to the upper level primacy suite offering a walk-in closet and 4 piece ensuite complete with jetted soaker tub and separate walk in shower. Two additional bedrooms on this level share a separate Jack & Jill ensuite bath. The fully finished basement is great for family movie nights and offers a large recroom, work-out space, an additional bedroom and 3 piece bath. The rear yard extends your entertaining and leisure options with a covered outdoor room and hot tub. Act now to make this house your new home! (id:63008)
110 Fergus Ave Avenue Unit# 21
Kitchener, Ontario
Welcome to 110 Fergus Avenue, Unit 21 – a beautifully maintained, owner-occupied townhome in a prime Kitchener location. Built in 2020, this home offers modern finishes, thoughtful upgrades, and a layout perfect for today’s lifestyle. The open-concept main floor features a bright kitchen with quartz countertops, a large island, and new stainless steel appliances, flowing seamlessly into the dining area with sliding doors to a private backyard with no rear neighbours. You'll also notice the 9-foot ceilings throughout and convenient 2-piece bathroom off of the entrance. Upstairs, you’ll find three spacious bedrooms and two full bathrooms. The primary suite boasts a walk-in closet with a window and a private ensuite. Laundry is conveniently located on this level, with a new washer and dryer. The unfinished basement offers high ceilings and endless potential to create additional living space. Additional highlights include an attached single-car garage with a private driveway for a second vehicle, visitor parking nearby, all in a well maintained and friendly condo complex. Featuring builder upgrades such as solid wood stair railings and quartz countertops in both the kitchen and bathrooms. This home is ideally located close to schools, shopping, and amenities – everything you need is just minutes away. Don’t miss your chance to make this modern, move-in ready property yours! (id:63008)
276 Erb Street E
Waterloo, Ontario
Location, Location, Location !!!! Rare find Waterloo Legal Duplex, Vacant possession. Potential $3600 per Month Rent. $60,000+ Gross Annual Income scheduled to Waterloo, 2026 with a nice ability to build on to the current revenue stream! This strategically located property is close driving distance to both University of Waterloo (UW) and Wilfrid Laurier University (WLU) and 55,000 students. The current layout of the dwelling consists of two separate, City approved. Property shows sharp - recent improvements include fresh paint. . Spacious bedrooms. Turn key operation. This property checks all the boxes for a variety of buyers: first-time homeowners looking for a mortgage helper, multi-generational family looking to be housed under one roof, university or tech employees who want to live close to work, parents searching for a prime location for their university-bound children, or investors seeking a strong rental opportunity in one of Ontario's most desirable markets. Flexible closing! Don't miss out on this incredible opportunity to schedule a private showing today! City approved extended parking lot. Easy access to Highway. Use your own rent on both Units. Ready to moved in. (id:63008)
19 Russell Street
Brantford, Ontario
Welcome to 19 Russell Street, a meticulously renovated bungalow nestled in the heart of Brantford. This move-in-ready home offers 2 spacious bedrooms on the main floor and 2 additional bedrooms in the fully finished basement, making it ideal for growing families, multi-generational living, or those seeking flexible space. Step inside to discover an open-concept layout featuring a sun-filled living room with a sleek electric fireplace and wall-mounted TV, perfect for cozy evenings. The modern kitchen is a chef’s dream, boasting quartz countertops, stainless steel appliances, stylish cabinetry, and LED pot lighting. Sliding glass doors lead to a large private, fully fenced backyard complete with a deck and pergola —perfect for summer barbecues or quiet morning coffee. Downstairs, the professionally finished basement offers a generous rec room, a second full bathroom, and a dedicated laundry area. Outside, you'll appreciate the detached garage and paved, extra-long asphalt driveway that easily accommodates multiple vehicles—perfect for families or visitors. Located close to schools, parks, shopping, and public transit, this home combines comfort, convenience, and contemporary style in one of Brantford’s most established communities. Don’t miss your chance to own this turnkey gem. (id:63008)
37 Shackleton Drive
Guelph, Ontario
Huge East End Family Home: 6 Bedrooms, Parkside Location, and In-Law Suite Ready!If your family is outgrowing every listing you see, welcome to the solution! This rare, oversized 6-bed, 4-bath home in Guelph's sought-after East End offers an exceptional amount of space, with over 2,900+ square feet and designed for the dynamics of a huge or multi-generational household.Room for Everyone: The concept here is simple: NO SMALL ROOMS. Every single room is generously scaled, eliminating the typical compromise of squeezing family members into small quarters.The expansive main floor features a big kitchen perfect for busy family meals, complete with a walk-out to the deck. A true game-changer is the potential in-law suite section, which can be easily separated for privacy. This area includes two large bedrooms that share a Jack and Jill bathroom, plus a bright den that also walks out to the deck. Crucially, this whole section features oversized, wheelchair-accessible doorways, making it perfect for elderly relatives or those with mobility needs. A fantastic, large family room greets you on the way up to the second floor, providing an essential second living space away from the main-floor activity. The second floor hosts four more massive bedrooms. The primary suite is an absolute retreat, boasting a walk-in closet and a gigantic ensuite bathyour personal sanctuary at the end of a long day. A huge main bathroom serves the remaining family bedrooms.There is a double-car, and the large, open, and unfinished basement provides a blank slate for future expansion.Enjoy ultimate privacy in the fenced backyard, featuring a large shed with a private gate directly into Severn Dr Park! This is your backyard playground expansion. Location is keywalkable to many schools, including the French Immersion program.Perfect For: The huge family, the blended family, or a seamlessly functioning multi-generational family. This is more than a home; it's a foundation for a full life. (id:63008)

