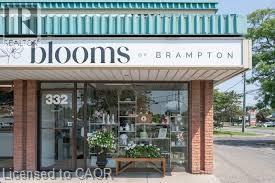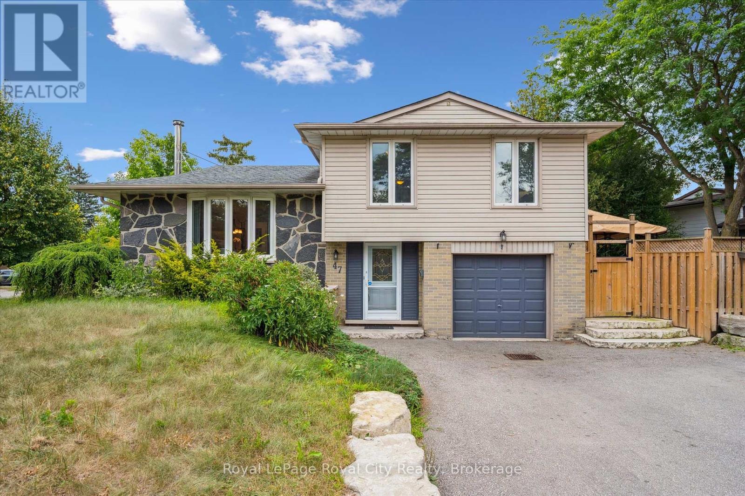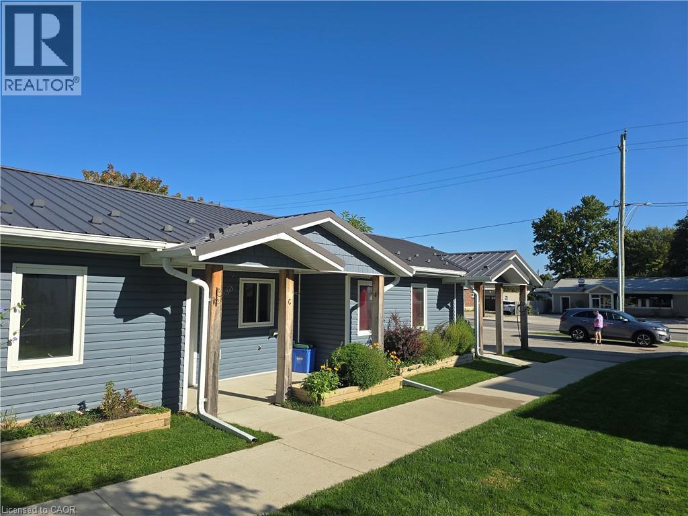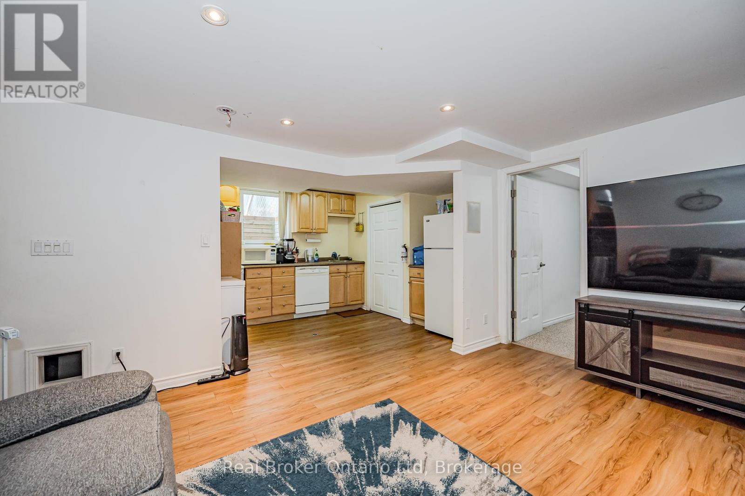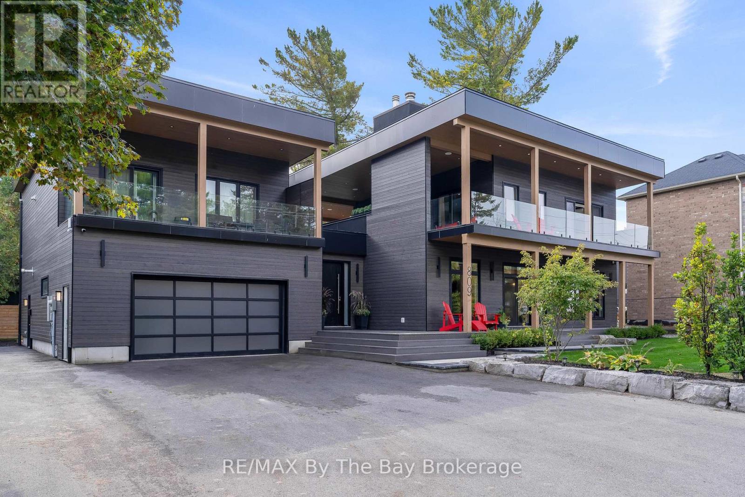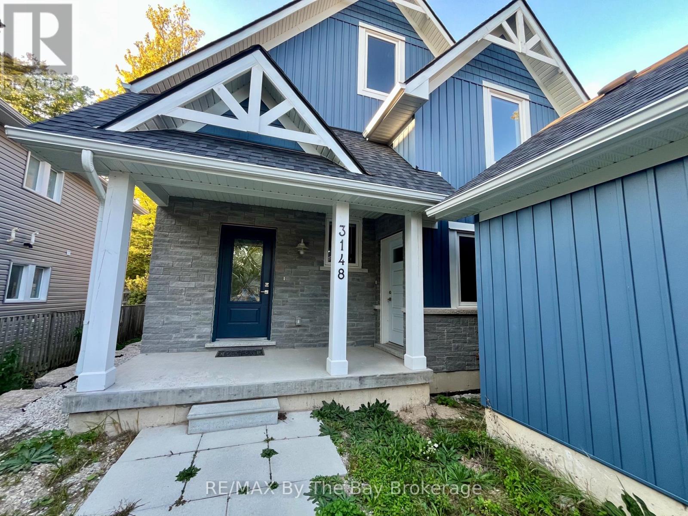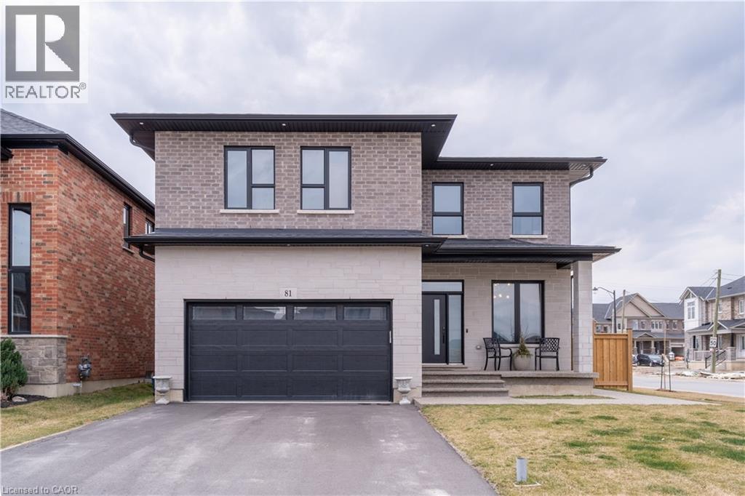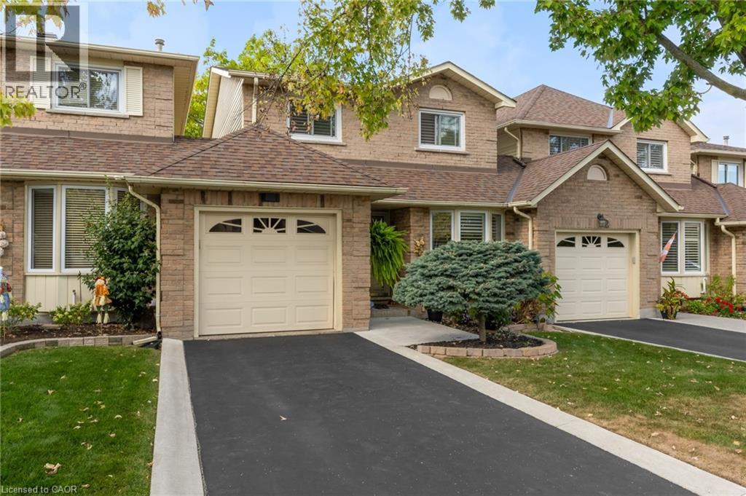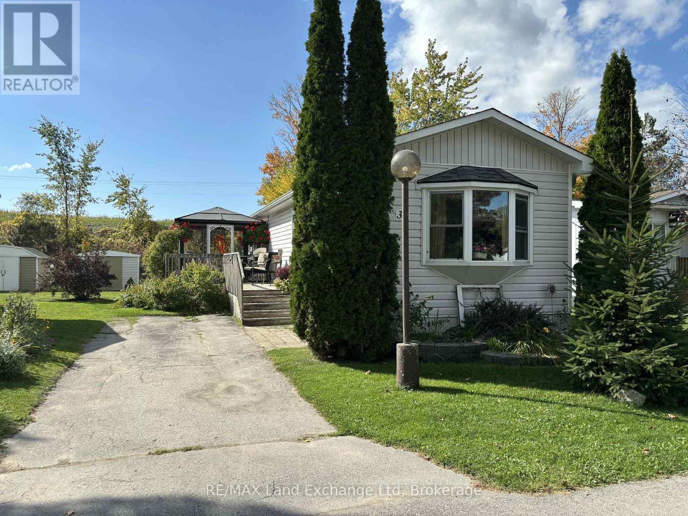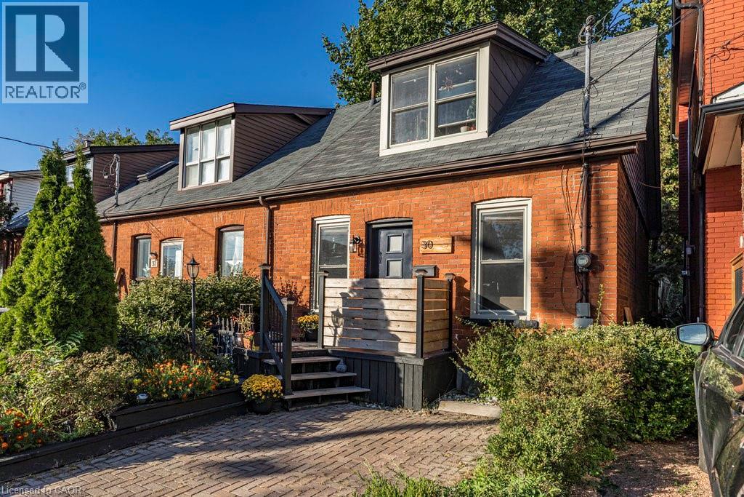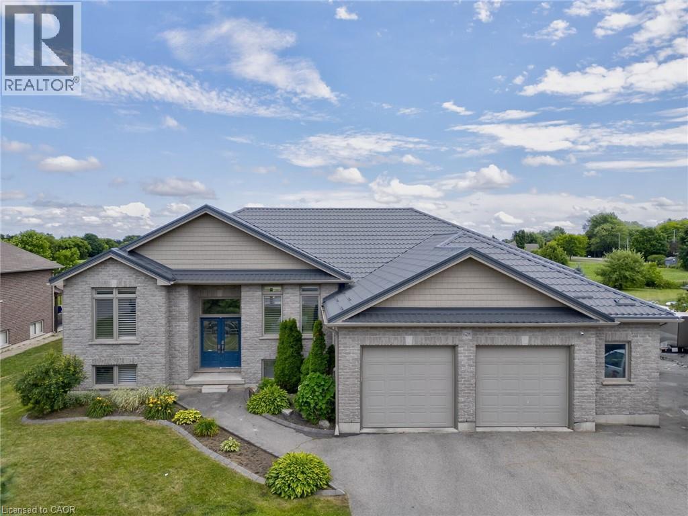332 Main Street N Unit# #9
Brampton, Ontario
A rare opportunity to own a well-established and highly reputable flower boutique in the heart of Brampton is now available. Operating successfully for decades, this turnkey business is located in a prime corner unit within a busy commercial corridor, offering excellent visibility and high foot traffic. Surrounded by dense residential neighborhoods and major retailers, the shop enjoys a loyal customer base, steady repeat business, and consistent orders via phone and online different channels. Recognized as a preferred vendor by the City of Brampton, the boutique has a strong community presence and proven track record. With significant growth potential and full support from the seller, this is an ideal opportunity for anyone looking to step into a thriving business in a sought-after location, act quickly before it's gone. (id:63008)
47 Argyle Drive
Guelph, Ontario
Welcome to 47 Argyle Drive - your opportunity to purchase a fully furnished turn-key home *. This beautifully updated 4-bedroom, 2-bathroom side-split is designed with todays busy family in mind. The bright, open-concept living and dining areas are perfect for everyday life and special gatherings alike, while the modern kitchen, complete with stainless steel appliances, is ready for everything from weeknight dinners to weekend baking marathons. Upstairs, you'll find spacious bedrooms that offer comfort and privacy, while the lower level provides the flexibility for a home office, playroom, or cozy media room. Step outside to a fully fenced backyard with a large deck - ideal for summer barbecues, kids and pets at play, or simply unwinding beneath the shade of mature trees. With an attached garage, a welcoming neighbourhood, and parks, schools, and amenities just around the corner, this is the perfect place to start your families next chapter. *excludes staging items (see Schedule) (id:63008)
46 Elora Street S
Clifford, Ontario
Custom built single storey fourplex constructed in 2020 consisting of 4 two- bedroom, beautifully laid out units with granite counters, stainless steel appliances, stackable washer & dryers, in floor heating and air conditioning via individual Heat/Cool heat pump and good storage space. On the outside we have a low maintenance steel roof, separate entrances to all four units, partitioned rear garden spaces and ample parking. A great opportunity for any investor, no forecasted capex for years, current gross rents of $81,600, 2 tenants on leases and 2 M to M. (id:63008)
181 Harwood Road
Cambridge, Ontario
YOUR FOREVER HOME IN A MATURE NEIGHBOURHOOD. This family-friendly West Galt home sits on a quiet street in one of the area’s most sought-after mature neighbourhoods- a place where kids can ride bikes, neighbours wave hello, and everything you need is just minutes away. Step inside and be greeted by a large, welcoming front entrance — the perfect space for a busy family coming and going. From here, the main floor unfolds beautifully with a blend of comfort and function. A formal living and dining room with bright front windows sets the stage for entertaining, while the open-concept kitchen, complete with a breakfast bar and newer sliders to the backyard, becomes the heart of the home. The adjoining family room, featuring a cozy gas fireplace, ensures you’ll never miss a moment together. Practical touches are built in, too — a main floor powder room, laundry/mud room with garage access keeps life organized, and the double garage provides plenty of storage. Upstairs, the spacious primary suite offers a true retreat with oversized closet space, an additional fireplace for ambience, and a private ensuite. 3 more generously sized bedrooms and a full bathroom complete this level. The finished basement adds even more living space, with a large rec room, 2-pc bath (with rough-in for a 3-pc), and endless possibilities for games, movie nights, or a home gym. Out back, summer dreams come alive. The oversized, fully fenced yard offers an expansive deck — perfect for BBQs and lounging — and a heated saltwater pool with sand filter (3–5.5 ft depth). It’s the ultimate spot for family fun and relaxation. Only 10 minutes to the 401, surrounded by great schools, parks, and all amenities, this home checks every box for a growing family. (id:63008)
B - 14 Southcreek Trail
Guelph, Ontario
Discover the perfect blend of comfort and convenience at 14 Southcreek Trail in Guelph! This charming split-level home boasts 2 bedrooms, 1 bathroom, and a designated parking space. Nestled in a prime location, enjoy easy access to public transit, the University of Guelph, Preservation Park, shopping centers, and various amenities. With shared laundry onsite, you'll experience both practicality and ease. Tenants responsible for 40% of utility bills, split with main floor tenants. (id:63008)
809 Eastdale Drive E
Wasaga Beach, Ontario
Experience refined coastal living in this extraordinary newer-built custom multi-family home with a legal apartment, steps from the pristine sandy shores of Allenwood Beach on beautiful Georgian Bay. Every detail of this 5-bedroom, 7-bath masterpiece reflects thoughtful design, premium craftsmanship, and the perfect balance of modern luxury and natural tranquility. From the moment you arrive, you'll be captivated by the architectural elegance and resort-style outdoor living spaces featuring multiple decks, hot tub, gas and wood fireplace, a gourmet outdoor kitchen, and a professionally landscaped private backyard oasis. Inside, the impressive open-concept main level showcases soaring ceilings, panoramic windows, and a charming living room with wood-burning fireplace. The chefs kitchen is an entertainers dream, complete with custom cabinetry, Corian countertops, state-of-the-art appliances, a large island, coffee bar, and hidden pantry. The main-floor primary suite offers a spa-inspired ensuite, while the second-floor primary retreat boasts a private balcony with hot tub, gas fireplace, and conversation area. Additional features include a wine and beverage bar, dedicated office, home gym, spacious family room, and walkout lower level. The heated, insulated double garage with ample parking for eight vehicles ensures both comfort and convenience. The self-contained legal apartment, finished to the same luxurious standard, provides an ideal space for extended family or premium rental income, complete with its own private yard. Located near Wasaga Beach's east-end amenities, fine dining, shopping, and entertainment, this exceptional residence offers the ultimate year-round luxury retreat on the shores of Georgian Bay. (id:63008)
Bsmt - 3148 Mosley Street
Wasaga Beach, Ontario
Available for annual lease only. This recently built 2-bedroom, 2-bathroom basement apartment offers the perfect blend of comfort and convenience. Designed with high ceilings and large windows, the space is bright and inviting, featuring an open-concept and spacious layout. Located on the west end of town, this property is a short walk from beach 6 and nearby restaurants, Superstore, and Playtime Casino. Enjoy a prime location close to the highway for easy commuting to Collingwood while living minutes away from all the local amenities Wasaga Beach has to offer. Contact us to book your private viewing! (id:63008)
81 Homestead Way
Thorold, Ontario
Luxury custom home featuring 4 bedrooms and 3 baths available for lease! Located in master-planned community of Rolling Meadows. Offering nearly 2,800 sq ft of modern living. Open-concept main level features spacious gourmet kitchen with massive island and walk-in pantry, family room with sleek gas fireplace, den, and powder room. Upper level features primary bedroom with 5-piece ensuite, 3 additional bedrooms, Jack and Jill bath, and convenient laundry. Plenty of storage space in unfinished lower level. Double garage, fully fenced rear yard, and concrete walkways and patio. World-class amenities within 15 minutes include wineries, golf, dining, shopping, Niagara Falls attractions, and quaint villages of Jordan & Niagara-on-the-Lake. Some furnishings shown in photos can be made available upon request. (id:63008)
15 Ellington Avenue Unit# 3
Stoney Creek, Ontario
Welcome to this beautifully maintained linked two-storey home (attached only by the garage) in a quiet, well-kept Stoney Creek community. The main floor features hardwood flooring throughout the spacious living and dining areas, and ceramic tile in the kitchen. A convenient 2-pc bathroom is located near the front foyer. The large living room offers a cozy wood-burning fireplace (being sold as-is) and sliding doors leading to a private patio area complete with awning, creating a wonderful spot for summer barbecues or quiet morning coffee. Enjoy the convenience of inside entry to the single-car garage plus two additional parking spaces on the private asphalt driveway. The exterior setting offers a balance of privacy and community, with well-maintained shared grounds and mature trees that add to the peaceful atmosphere. Upstairs, you’ll find a spacious primary bedroom with plenty of natural light, along with two additional bedrooms perfect for family, guests, or a home office, and a 4-pc main bathroom. The finished basement expands your living space with a large family room, a cozy conversational area with a wet bar, and a partially finished area for laundry, storage, and utilities. This lower level provides excellent flexibility for entertaining or creating a hobby space. Recent updates include a brand new furnace (2025) and central air conditioning (2025), offering modern comfort and efficiency. The condo corporation maintains the exterior, including roof, siding, exterior doors, windows, and all grounds maintenance, providing peace of mind and an easy lifestyle. Located close to schools, parks, shopping, restaurants, and quick highway access, this home is ideal for families, professionals, or downsizers seeking convenience and community in one of Stoney Creek’s most desirable areas. Competitively priced, move-in ready, comfortable, and inviting. Make 3-15 Ellington Avenue your next address! (id:63008)
35 Briarwood Crescent
North Huron, Ontario
Enjoy easy living in this well-maintained 2-bedroom, 1-bath modular home located in a quiet and friendly retirement community. The bright, comfortable layout offers everything you need, with updates including a newer hot water tank, a roof completed in 2022, and a new natural gas fireplace that provides efficient and cozy heat. The home also features electric baseboard heating for added comfort throughout. Residents have access to a lovely common area with an in-ground community pool, perfect for relaxing or socializing with neighbours during the warmer months. A great opportunity to downsize or enjoy a simpler lifestyle in a peaceful, well-cared-for community. This home is on leased land, the monthly fee will be Lease $425.00 + Taxes $73.87 + Water $54.00 = $552.87. (id:63008)
30 Sunset Avenue
Hamilton, Ontario
Located in a prime West Hamilton Strathcona neighbourhood, this lovely end unit century townhome features a spacious master loft with skylight and updated ensuite bath. Perfect for downsizers or first time buyers and a perfect alternative to a condo. Updated kitchen, finished lower level with full bath could be great guest suite or extra living space. Conveniently located close to schools, parks, highway access, shopping, McMaster, GO transit and proposed LRT stop. This charming home is deceivingly spacious offers a charming private cozy back patio, convenient front door parking. (id:63008)
628 Mt. Pleasant Road
Brantford, Ontario
Nestled in the desirable Mount Pleasant community of Brantford, this beautiful 0.62-acre bungalow offers over 3500 SF of finished living space, the perfect blend of comfort, style, and functionality. With an expansive driveway offering space for 8+ cars and a 2.5-car attached garage, this home is ideal for family living and entertaining. Upon entering, the welcoming foyer with double doors leads to a spacious, light filled, open-concept living and kitchen area, complete with hardwood and travertine flooring. The large eat-in kitchen features a generous island with granite countertops and opens onto the backyard oasis, where you can relax on the elevated deck with a natural gas BBQ hookup, overlooking the the on-ground pool and farmers fields, or enjoy the gazebo and separate drive shed. The formal dining room with California shutters creates an elegant atmosphere, while the primary suite offers a large walk-in closet with custom built-ins and a 4-piece ensuite with dual vanities and a walk-in shower. Two additional bedrooms and another 4-piece bath complete the main floor, along with a laundry and mudroom with access to the garage. The lower level boasts high ceilings and above-grade windows, providing plenty of natural light and in-law suite potential. It features a 4th bedroom, a modern 3-piece bath with a walk-in shower, a dry bar, a den/office, and a cozy family room with a gas fireplace. An unfinished room offers future possibilities for a 5th bedroom or second kitchen. Located near Mt. Pleasant Nature Park, community center, Parks and Tennis/Pickleball courts and the Lake Erie Northern Electric Railway Trail, you'll have access to plenty of outdoor amenities. It's also within walking distance to Mt. Pleasant school, making it perfect for families. Book your showing today! (id:63008)

