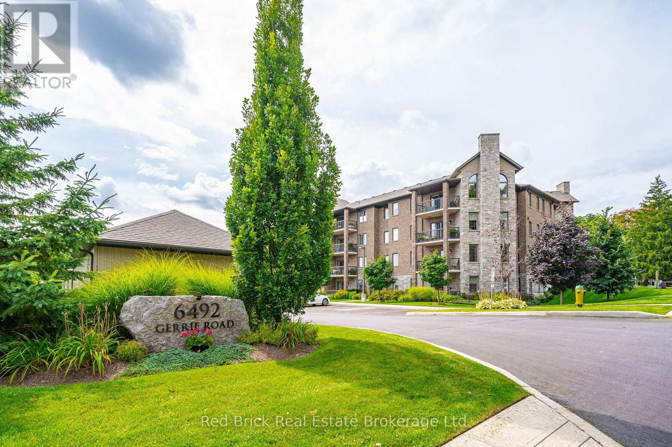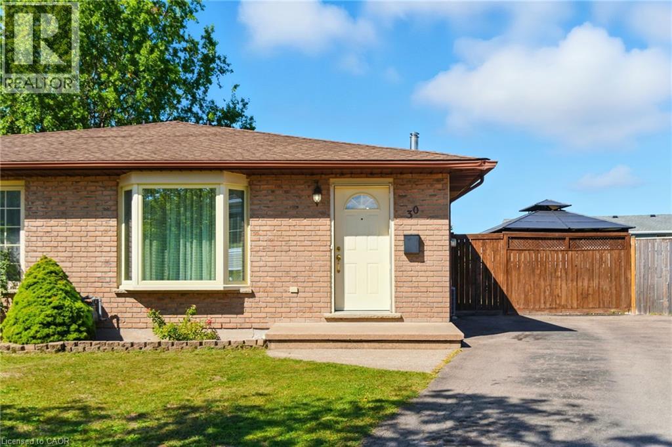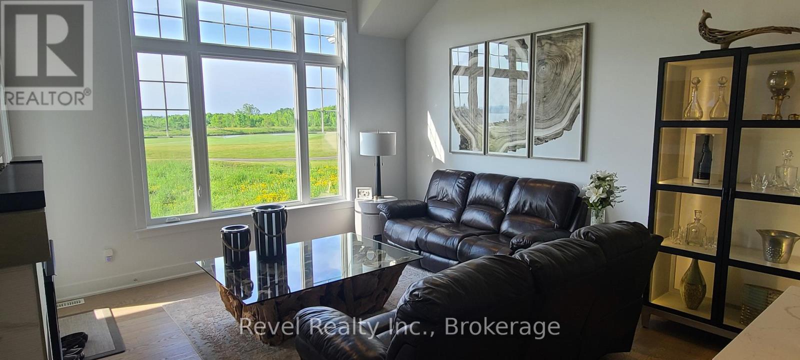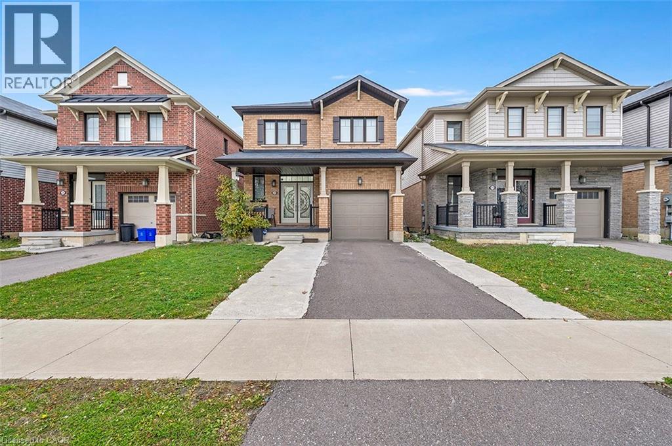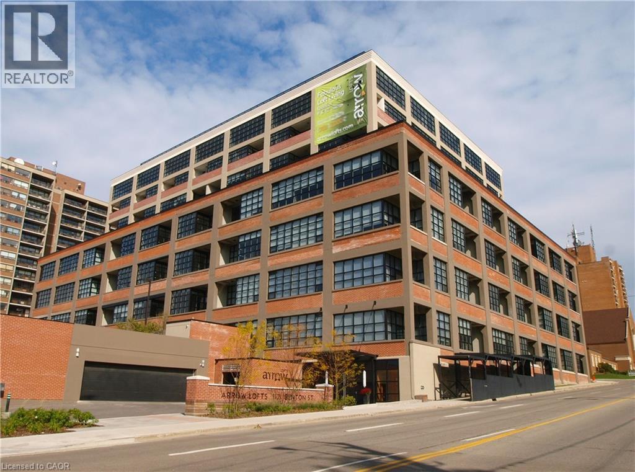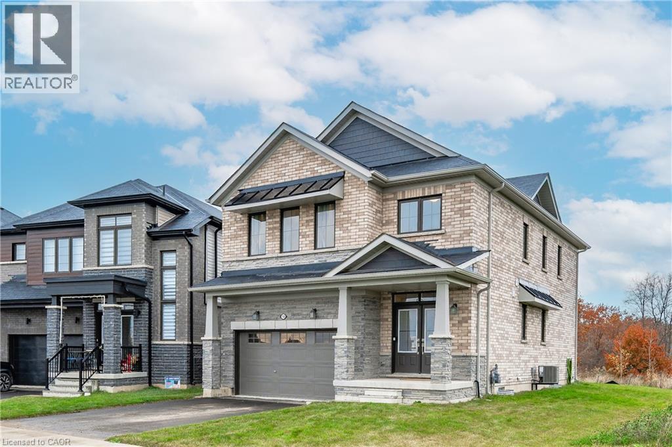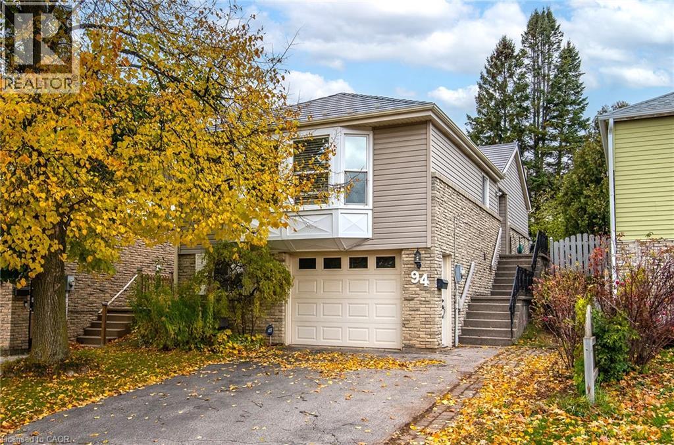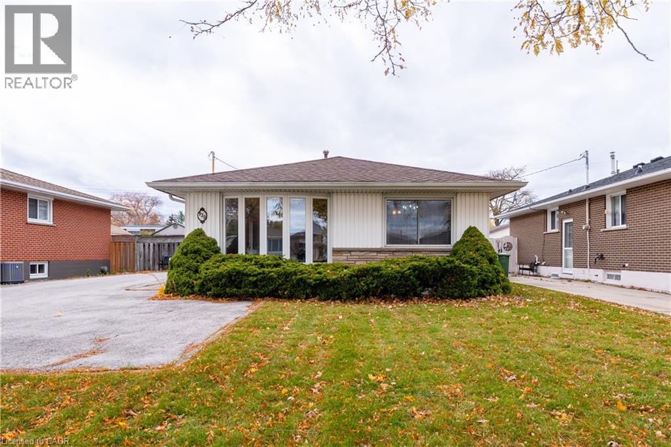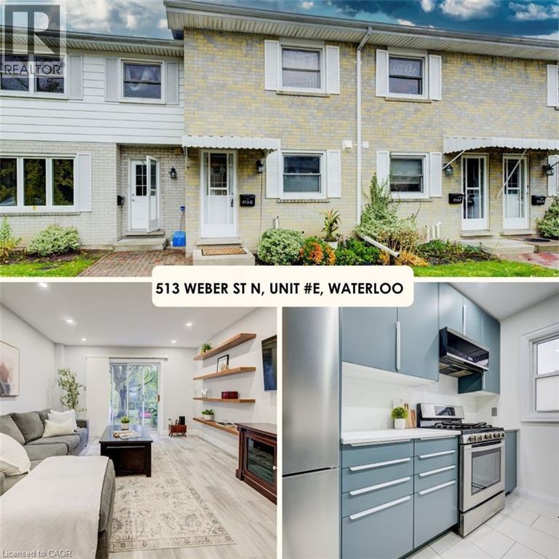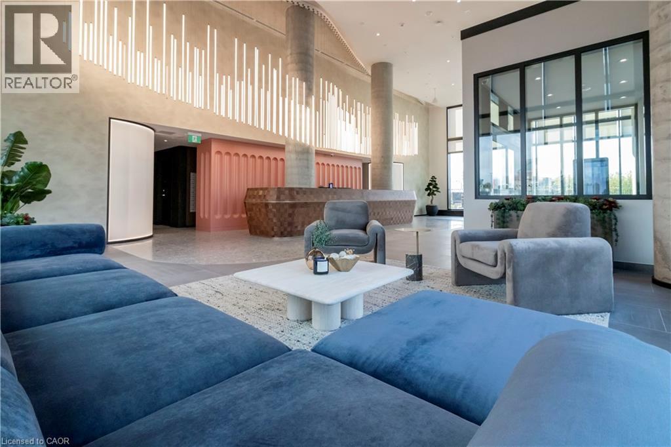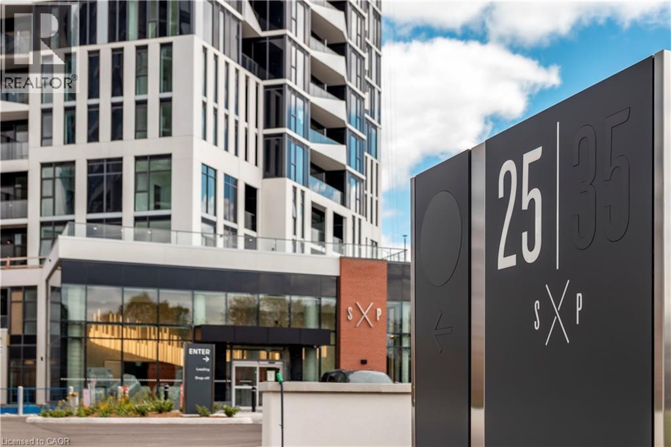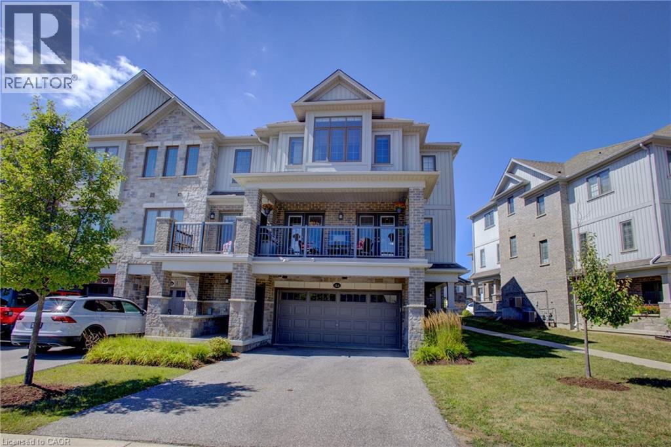6492 Gerrie Road
Centre Wellington, Ontario
*MOTIVATED SELLER** Welcome to 6492 Gerrie Rd Unit 207. These desirable condos (built by James Keating Construction Ltd) are nestled on the edge of green space, yet just a stone's throw from downtown Elora. This 1300 sqft, 2 bedroom, 2 bathroom corner unit has large windows that allow an abundance of natural light. Other features include: an open balcony (electric bbq permitted), two parking spaces, an affordable eco friendly Geo thermal heating and cooling system, and a private locker. There's even a private garage for added convenience. The building also offers great amenities, including an overnight guest suite, an exercise room, indoor bicycle storage, and a party room. Don't miss out on this well-maintained condo that offers a high quality of living with a low-maintenance lifestyle. Book your showing today! Oh, did we mention Gerrie's market is across the street to satisfy that sweet tooth? (id:63008)
30 Rainbow Court
Welland, Ontario
Welcome to this delightful back split, perfectly nestled in the heart of the lovely Broadway neighborhood. With its inviting brick exterior, picture-perfect bay window, and welcoming curb appeal, this home checks all the boxes from the moment you arrive. Inside, you’ll find a thoughtfully designed layout featuring three spacious bedrooms upstairs, ideal for family living or creating a home office. The lower levels offer two finished basement spaces, giving you endless flexibility—whether it’s a cozy rec room, playroom, home gym, or guest suite. Step outside to a large backyard, the perfect spot for summer entertaining, gardening, or simply enjoying peaceful evenings. The ample parking on a quiet circle adds everyday convenience, making this property as practical as it is charming. This home is more than just a place to live—it’s a place to grow, gather, and create lasting memories. Don’t miss the chance to make this Broadway gem yours! (id:63008)
258 Ironwood Way
Georgian Bluffs, Ontario
FALL IN LOVE WITH COBBLE BEACH YOUR FOUR-SEASON LUXURY RETREAT ~~~~~~~~~~~~~~~~~~~~~~~~~~~~~~~~~~~~ SECURE | PEACEFUL | QUIET | SAFE, and PRACTICALLY a GATED COMMUNITY ~~~~~~~ PETS ARE ALLOWED! ~~~~~~~~~~~~~ As the leaves turn and autumn colours surround Georgian Bay, discover a lifestyle that shines year-round. Nestled on a peaceful cul-de-sac in one of Ontarios most prestigious waterfront golf communities, this exceptional residence delivers the rare Trifecta View rolling fairways, shimmering bay waters, and the iconic lighthouse. ~~~ Designer finishes & luxury upgrades throughout Peaceful cul-de-sac location with sunrise golf views and bay sunsets. Steps to the clubhouse, golf, spa, and scenic shoreline trails Lock & leave peace of mind in a secure, vibrant community. Perfect as a full-time residence or a seasonal retreat. ~~~~~~~ From crisp morning walks and autumn sunsets to snowshoeing/cross country skiing winter trails and summer evenings on the patio, Cobble Beach offers a year-round resort lifestyle like no other. ~~~~~~~ 2 PRIMARY SUITES with WALK-IN CLOSETS & ENSUITES (Main + 2nd Level), 4 BATHROOMS (3 Full + 1 Powder Room), 3 FAMILY ROOMS (one on each level w/ two having pull out beds w/ toppers so the home sleeps 8 easily and comfortably. If desired, the basement family room and the upstairs loft family room can easily be converted to additional bedrooms), 2 PORCHES (front looks at green space and back is private) + BACKYARD PATIO w/ GAS BBQ & FIRE TABLE HOOKUPS, DOUBLE GARAGE w/ DOUBLE DRIVEWAY + NUMEROUS GUEST PARKING SPACES ~~~~~~~~~~~~~~~~~~~~~~~~~ WORLD-CLASS AMENITIES: 16 km of hiking/biking trails, Clubhouse, spa, fitness centre, sauna, hot tub, heated pool Tennis, bocce ball, beach volleyball, day dock, Fire pits throughout, e-bikes and more ~~~~~~~ YEAR ROUND SOCIAL EVENTS such as euchre, Canada Day fireworks, luxury car shows & much more ~~~~~~~~~~~~~~~~~~~~~~~~~~~~~~~~~~~~~~~~~~~~~~~~~~~ THIS ISN'T JUST A HOME, IT'S YOUR NEXT CHAPTER (id:63008)
220 Bedrock Drive
Hamilton, Ontario
Beautifully Maintained 3+1 Bedroom Home in Sought-After Stoney Creek Mountain! This spacious home offers over 1800 sq. ft. of above grade finished living space on a deep lot. The open-concept main floor features pot lights, a powder room, and an eat-in kitchen with upgraded backsplash tiles and stainless steel appliances (newer fridge and stove). The kitchen opens to the dining area — perfect for everyday living and entertaining. Upstairs features three generous bedrooms, including a primary suite with a walk-in closet and ensuite. Convenient bedroom-level laundry adds to the home’s functionality. The finished basement includes a large recreation room and roughed in kitchen, ideal for a guest or in-law setup. Located in a quiet, family-friendly neighbourhood close to schools, parks, shopping, and transit — this home offers the perfect blend of comfort, style, and location. Don’t miss out on this fantastic opportunity! (id:63008)
112 Benton Street Unit# 710
Kitchener, Ontario
Step into luxury in this bright 2-bedroom, 2.5-bathroom suite! This southwest-facing executive penthouse features soaring two-story windows that flood the space with natural light and offer fabulous views across the city as well as an airy, fresh ambiance throughout. The main floor living space is stunningly updated with white oak floors, quartz countertops, built-in media and bar areas, and is designed for you to entertain in style or relax in an extremely comfortable and beautiful environment. Other main floor features include double closets at the front entry, a storage room or pantry space off the kitchen, and a handy 2pc main floor bath. The 2nd level hosts a spacious primary suite that includes an ensuite with a separate shower and tub, as well as a walk-through closet creating a perfect private retreat. The 2nd bedroom, full main bath, reading nook, and laundry room. Premium building amenities include a fitness centre, private theatre, party room, boardrooms, and a rooftop BBQ terrace with panoramic city views — ideal for summer evenings and gatherings. Experience penthouse living at its finest all just steps from Victoria Park, top dining spots, transit, hospitals, and the best of downtown entertainment. (id:63008)
116 Whithorn Crescent
Caledonia, Ontario
Experience the perfect blend of luxury, comfort, and convenience in this stunning 4-bedroom all-brick home, ideally situated on a corner ravine lot with peaceful forest views and just 100 meters from a new elementary school opening this year. The open-concept main floor features elegant hardwood floors, soaring 9-foot ceilings, and abundant natural light that enhances the home’s bright and welcoming atmosphere. Enjoy over $50,000 in premium upgrades, including a chef’s kitchen with a Bosch French-door refrigerator, Bosch dishwasher, KitchenAid gas range, commercial range hood, and imported quartz countertops. Modern living meets smart design with features such as an Ecobee thermostat, Ring security camera, smart lock, custom closets, California shutters, and a second-floor laundry with an Electrolux washer and dryer, complemented by a LiftMaster wall-mounted garage opener for added convenience. The corner-lot setting offers extra outdoor space for relaxation or play, while a nearby park with a playground, basketball court, and tennis court provides endless recreation options. Making this home the perfect choice for families or anyone seeking elegance, nature, and accessibility in one exceptional residence. (id:63008)
94 Macatee Place
Cambridge, Ontario
Welcome to this charming 3-bedroom, 2-bathroom home nestled in a quiet, family-friendly neighbourhood surrounded by mature trees. Offering endless potential, this property is ideal for those looking to make it their own. The main level features a functional layout, while the basement—complete with a separate entrance—offers exciting possibilities for additional living space or an in-law suite. Enjoy the spacious yard lined with beautiful mature pines, creating excellent privacy and a serene outdoor setting. A single-car garage adds convenience, while the location can’t be beat—close to public transit, Highway 401 for easy commuting, and within walking distance of both elementary and secondary schools. Whether you’re a first-time buyer ready to build equity or an investor seeking opportunity, this home checks all the boxes! (id:63008)
930 Upper Ottawa Street
Hamilton, Ontario
Welcome to this well-maintained 3-level backsplit located in a desirable East Hamilton Mountain neighbourhood! Offering approximately 1,583 sq. ft. of finished living space, this home features 3+1 bedrooms and 2 full bathrooms, providing plenty of room for a growing or extended family. The separate rear entrance offers excellent in-law suite or rental potential, adding flexibility and value to this inviting property. The solid oak kitchen features granite countertops, ample cupboard space, and a convenient layout that flows seamlessly into the separate dining room, complete with matching display cabinets. The spacious living room is highlighted by a large bay window that fills the home with natural light. All carpeted areas conceal hardwood floors, waiting for your discovery and enjoyment. The main bathroom offers a relaxing jetted tub, while the lower level includes a comfortable family room, fourth bedroom, 3 piece bathroom and laundry area. A crawl space provides additional storage options. The exterior boasts a fully fenced 55' x 122' lot with plenty of room for outdoor enjoyment, perfect for children, pets, or entertaining guests. The private driveway accommodates parking for four vehicles and includes a convenient turnaround area. There is also an underground sprinkler system in the front yard. Ideally located near schools, Huntington Park Recreation Centre, the public library, and public transit, this home offers comfort, convenience, and potential in one of East Hamilton Mountain’s most established and family-friendly neighbourhoods. A fantastic opportunity for anyone looking for space, versatility, and a prime location! (id:63008)
513 Weber Street Unit# E
Waterloo, Ontario
OPEN HOUSE SATURDAY 1-3PM: Discover this fully renovated 2-bedroom, 2-bathroom condo townhome where every detail has been elevated to perfection. The finishes are so striking, you’ll hardly believe the price point. Step inside to find updated flooring throughout the main and second levels, complemented by fresh paint and a modern design. The kitchen shines with quartz countertops, stainless steel appliances, under-cabinet lighting, and a gas stove for the home chef. Built in Microwave vents to outside. Enjoy peace of mind with upgraded electrical, a new breaker panel, GAS -FORCED AIR, and central air conditioning. The finished basement includes a stylish full bathroom—perfect for guests or a home office. With two parking spaces, sliders leading to a private backyard patio, and an ESA certificate attached, this home is truly one of a kind.TREBB # X12527788 (id:63008)
25 Wellington Street S Unit# 1908
Kitchener, Ontario
Welcome to Station Park Duo Tower C! This unit features Spacious 1 Bed + Den Suite, Parking & Locker. 668 sf interior + oversized balcony (89-116sf). Open living/dining with modern kitchen featuring quartz counters & stainless steel appliances. Primary bedroom features walk out access to a large double sized balcony. Den offers ideal work-from-home flexibility and is large enough to be utilized as a room in itself. In-suite laundry. Enjoy Station Parks premium amenities: Peloton studio, bowling, aqua spa & hot tub, fitness, SkyDeck outdoor gym & yoga deck, sauna & much more. Steps to shopping, restaurants, schools, transit, Google & Innovation District. (id:63008)
25 Wellington Street S Unit# 2808
Kitchener, Ontario
Spacious 1 Bed + Den Suite with Parking and Locker. 668 sf interior + oversized balcony (89-116sf). Open living/dining with modern kitchen featuring quartz counters & stainless steel appliances. Primary bedroom features walk out access to a large double sized balcony. Den offers ideal work-from-home flexibility and is large enough to be utilized as a room in itself. In-suite laundry. Enjoy Station Parks premium amenities: peloton studio, bowling, aqua spa & hot tub, fitness, SkyDeck outdoor gym & yoga deck, sauna & much more. Steps to shops, restaurants, schools, transit, Google & Innovation District. (id:63008)
115 South Creek Drive Unit# 4a
Kitchener, Ontario
Executive move-in ready end-unit townhome offering the perfect blend of style, space, and convenience. Boasting 3 spacious bedrooms, 3 bathrooms with quartz counters, a rare double driveway, and a 2-car garage, this executive home stands out with quality features. Step inside to discover a bright, open-concept main floor featuring a gourmet kitchen with an oversized quartz island with breakfast bar, tile backsplash, and premium stainless-steel appliances. Custom window coverings add a touch of sophistication throughout. Two separate walkouts lead to a covered balcony, filling the home with natural light and offering ideal spaces for morning coffee or evening relaxation. The welcoming foyer off the covered front porch provides both functionality and curb appeal along with a decorative shiplap wall feature. Upstairs, the layout includes a convenient bedroom level laundry, two well-sized bedrooms, and a luxurious primary suite complete with a walk-in closet and a large ensuite bathroom. Additional features include a garage door opener with remote, newer furnace(2024) with a warranty, washer and dryer(2023) and low condo fees that cover exterior maintenance—ideal for investors, first-time buyers, or down sizers or snowbirds seeking worry-free living. Located minutes from Conestoga College, scenic parks, walking trails, and top-rated schools, this townhome delivers exceptional value in a prime location. Don’t miss your chance to own this move in ready gem—executive living meets low-maintenance lifestyle! (id:63008)

