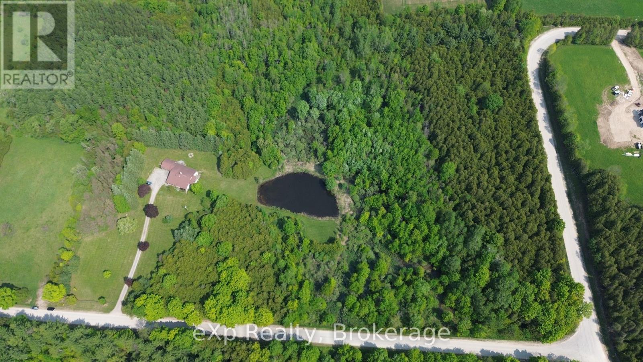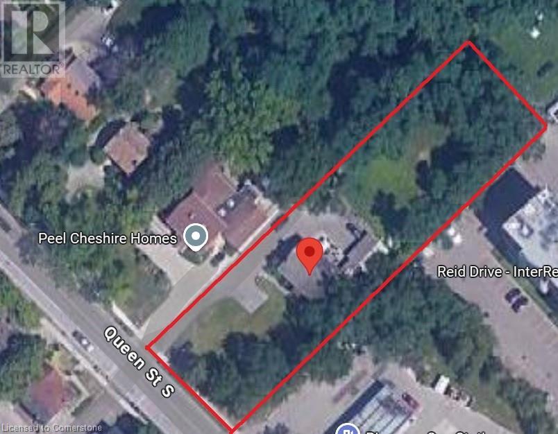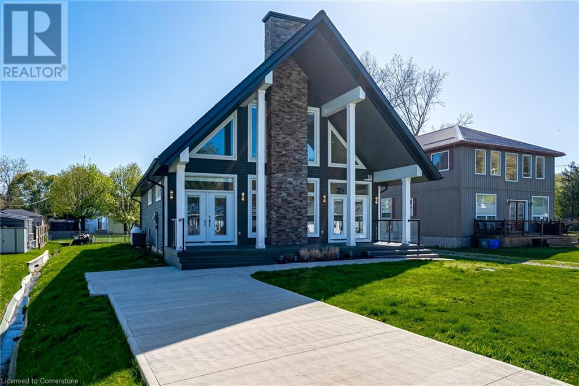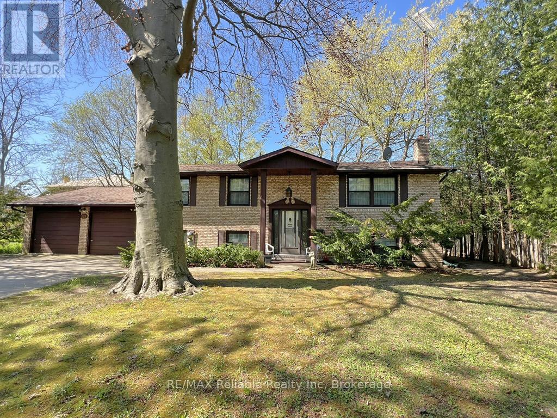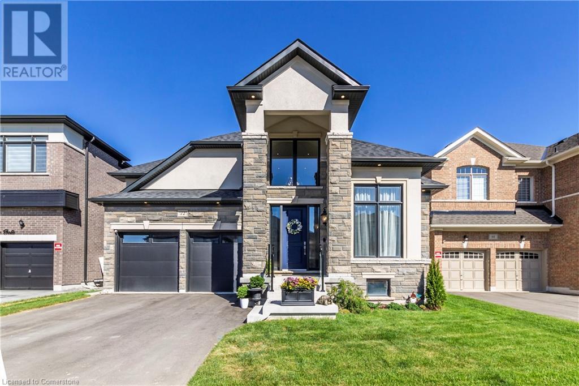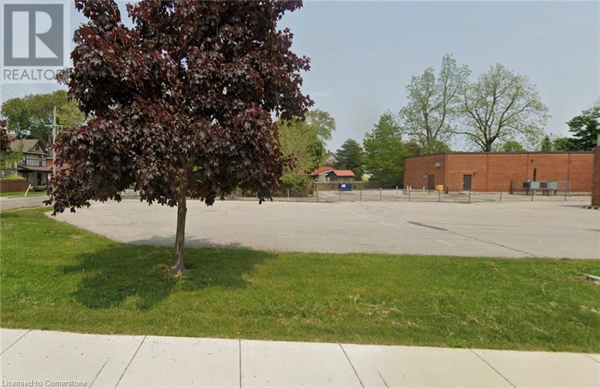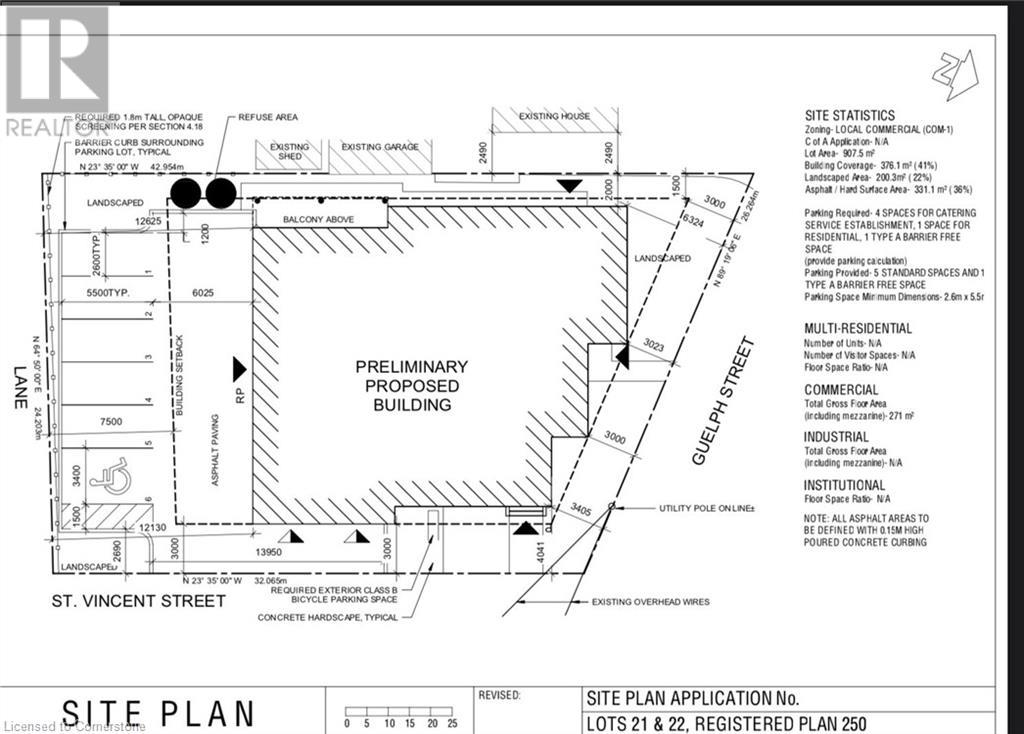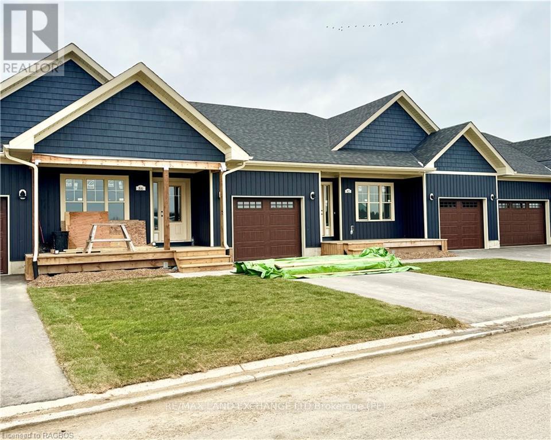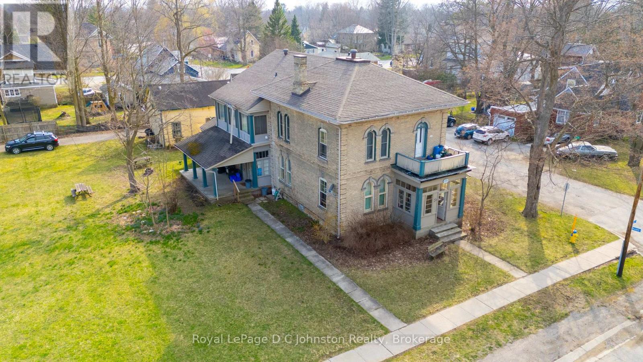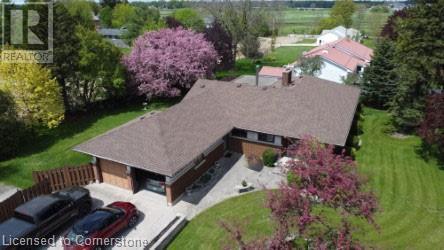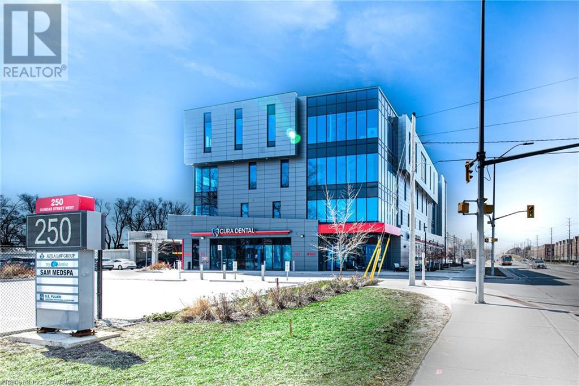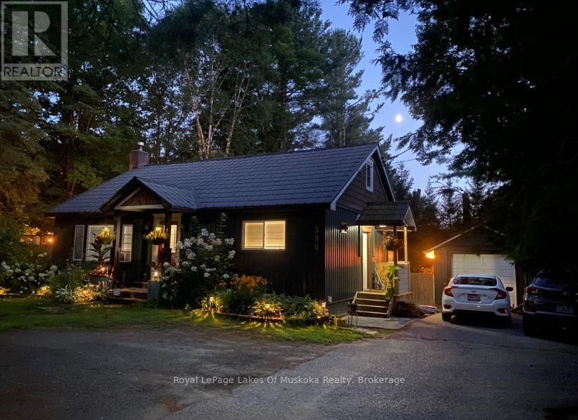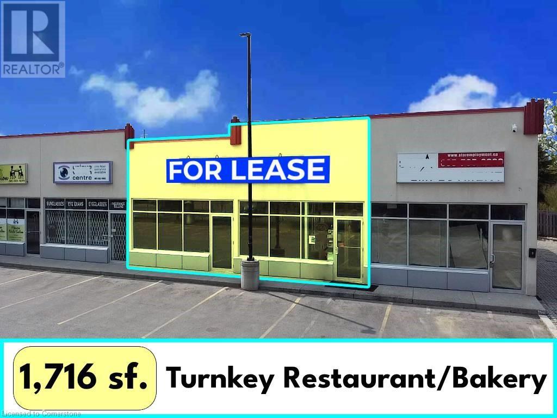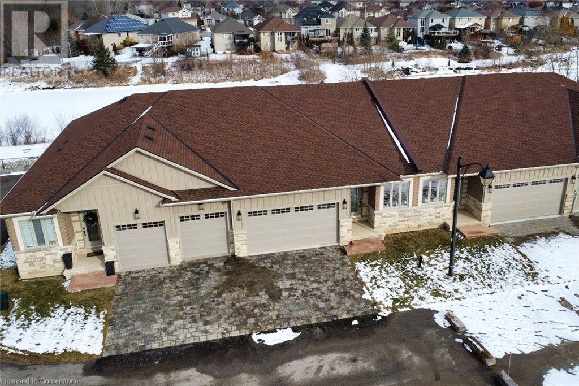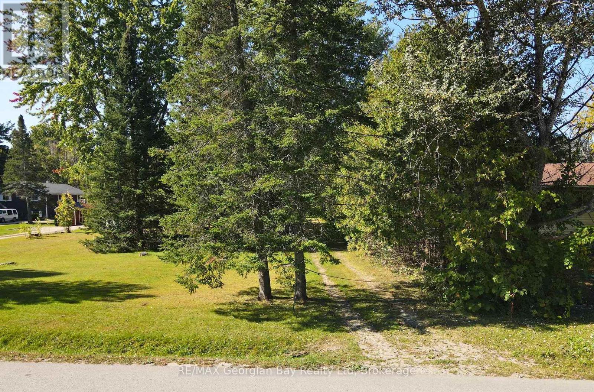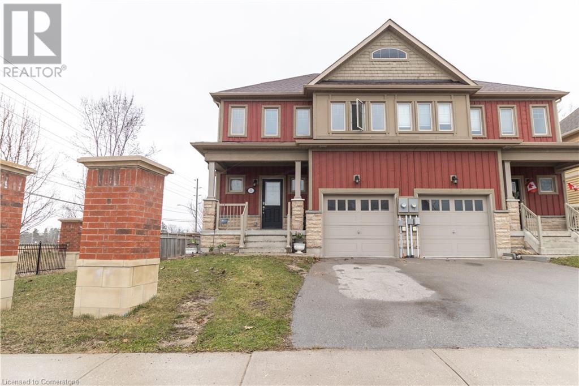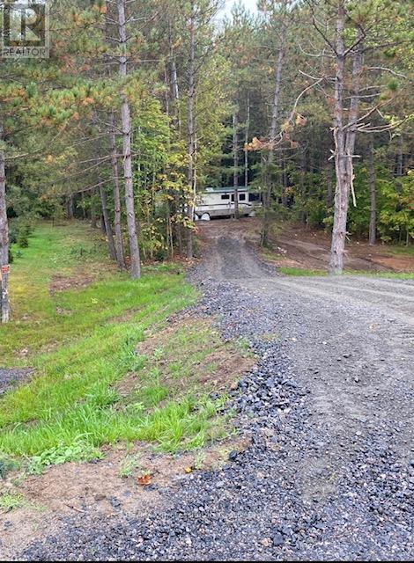522623 Welbeck Road N
West Grey, Ontario
Welcome to this impressive, custom-built home, privately nestled on 22 acres and set well back from the road. With a mix of open and forested land, the property features a large spring-fed pond estimated between half to 1 acre, perfect for outdoor enthusiasts. Built in 1988, the home offers 2,481 sq ft on the main floor and 2,197 sq ft in the lower level (MPAC source), delivering expansive living space across both levels. The main floor is designed for comfort and flow, featuring a formal dining room, parlour, cozy family room with a two-way fireplace into the breakfast nook, and a spacious kitchen with plenty of storage. Two large bedrooms each come with their own ensuite bath, plus a convenient 2-pc powder room and laundry. The highlight? A stunning sunroom with wall-to-wall windows that overlooks the pond an ideal spot to enjoy year-round views of your private retreat. The lower level offers a third bedroom, 3-pc bath with clawfoot tub, rec room with a charming pot belly woodstove, a separate games room, storage rooms, and a large storage area with a walk out. There are two staircases: one into the rec room and another from the storage room leading up to the rear foyer. Complete with a 576 sq ft attached garage, this home combines quality craftsmanship, space, and nature in perfect balance. (id:58726)
365 S Queen Street S
Mississauga, Ontario
Rare infill development opportunity in the heart of one of Mississauga's most established and sought-after neighbourhoods, Streetsville. This property includes a survey, conceptual plans for 8 townhouses behind the existing detached home, and preliminary studies in support of the proposed plans. The buyer is responsible for due diligence. The property is sold as-is. (id:58726)
18 Walter Street
Turkey Point, Ontario
Welcome to 18 Walter Street, a spectacular family retreat in picturesque Turkey Point! This home was built brand-new in 2016 with 3 bedrooms and 1 bathroom on a generous 50x148 foot lot, and is located just a one minute walk to Turkey Point Beach on beautiful Lake Erie. As you arrive, you’ll appreciate the concrete driveway with ample parking for the whole family and spacious front porch. The sun flooded main floor boasts vaulted ceilings, pot lights, a stone-accented electric fireplace, and an open concept living-dining-kitchen floorplan that’s perfect for entertaining. Completing the main floor are two bedrooms, a four piece bathroom, main floor laundry, and easy access to the backyard. Travel upstairs to the loft-style second level to find a family room perfect for extra space when the whole family’s in town, ample closet space with potential for a second bathroom, and an additional bedroom as well. Travel outside to the back deck from either the kitchen or primary bedroom, and you’ll appreciate the beautiful backyard with tons of space for play or entertaining, and a shed with ample space for storage. Complete with all of the modern conveniences and easy access to the lake and natural surroundings, this property has something for everyone! (id:63008)
39 Main Street S
Bluewater, Ontario
Charming Brick Bungalow in the Heart of Bayfield! Welcome to this well-maintained brick raised bungalow, built in 1973 and full of potential! Featuring 3 bedrooms and 2 full bathrooms, this home offers a spacious layout perfect for families or first-time buyers. You'll love the expansive living and dining room, along with an exceptionally large primary bedroom designed for comfort and relaxation. Enjoy natural light year-round in the bright and cheery sun room and add your personal touch to make it your own retreat. The home is heated efficiently with two cozy gas fireplaces, complemented by electric baseboard back-up. Convenience abounds with a 2-car attached garage offering direct access to the basement, a generous laundry room, and municipal water and sewer services. The park-like front yard and concrete driveway add to the curb appeal. Situated in the charming Village of Bayfield, this property is just a short stroll from Main Street's shops, restaurants, and local amenities. Dont miss the opportunity to own a great starter home in one of Ontarios most picturesque communities! (id:58726)
72 Pond View Gate
Waterdown, Ontario
Unparalleled luxurious bungaloft in eastern Waterdown community. This large 3 bedroom, 3.5 elegant bathrooms home has 3,250 square feet plus a finished lower level. Home with exquisite quality and attention to detail. Custom kitchen, lighting, blinds, millwork, crown molding throughout and vaulted ceiling. Upgraded gas fireplace in living room, upgraded appliances, fixtures and oak staircase open to basement. Upgrade composite fence on pool sized lot with large upgraded deck. Too many features and upgrades to mention. Must be seen! Floor plan and survey attached. (id:63008)
Pt 2 Broad Street E
Dunnville, Ontario
Commercial lot 89.93' x 75.98' zoned Commercial Downtown. Convenient location in heart of town. List of uses as per Haldimand County available. (id:63008)
671 Guelph Street
Kitchener, Ontario
Approved Mixed-Use Development Lot – 671 Guelph St, Kitchener Excellent opportunity for investors and developers to acquire a fully approved mixed-use development site in a growing Kitchener neighbourhood. Zoned C-1 (Commercial Residential), the property permits both residential and commercial uses. The lot measures 104.74 ft x 79.52 ft and comes with an approved site plan and a complete building permit package, allowing for immediate development. Professionally designed mixed-use plans are included. Situated on a corridor with steady exposure and convenient access, this location supports long-term investment value. The surrounding area is seeing continued residential and commercial growth. Highlights: Lot Size: 104.74 ft x 79.52 ft Zoning: C-1 Site Plan & Permit Package Included Mixed-Use Plans Provided Strong Growth Area Turnkey development site in a stable and expanding market. (id:58726)
1032 Parallel Falls Lane
Minden Hills, Ontario
Step into this unique year-round home or cottage with a Mexican flare. From the beautiful tile work, plaster walls, vaulted ceiling, and warm colours - it is the perfect vacation spot in the Highlands. The home offers large bedrooms - 1 on the main level & 2 upstairs, a bathroom on each floor, an open concept kitchen, dining, and living space that has multiple walkouts the the deck, and a fabulous 3-season Haliburton Room. The large kitchen Island faces the living room for additional entertaining. You will love the soaring ceiling in the living room and all the windows letting the sunshine into every corner of the house. The upstairs has an open loft area overlooking the living room and wait until you see the hand-created mosaic tile shower in the upstairs washroom. An expansive deck for exterior entertaining comes with quite a view overlooking the lake and sunsets. There is even a hot tub. The uniquely shaped screened-in Haliburton room is the perfect hangout space - a fresh-air breakfast, quiet naps during the day, and Cards at night! An amazing bonus to the property is the 610 sq. ft. Studio with loft. The studio comes with a 3 pce bath and kitchenette space. Let your imagination run with the many uses of this beautiful building. Fantastic spot for the kids to hang out, to craft your hobby, turn into a library/office, or even an exercise room. Below is a 395 sq ft workshop/storage space! The building is fully insulated, heated, and has hydro and water. The landscaping and paths throughout the property give a real cottage feel among the treetops. No lawn to cut. Walk down the meandering steps along a beautiful rock outcropping to the level waterfront. There is a shed that has power near the water. Entry is sandy and shallow but deep to park a boat off the dock. Look down and see all of Mountain Lake which is a 2-lake chain with Horseshoe Lake for endless exploration - boating, islands, cliff jumping and more. (id:58726)
18 - 86 Eagle Court
Saugeen Shores, Ontario
LIMITED TIME ONLY: Three years of condo fees paid by the developer! Welcome to the Westlinks Development-Phase 3 Condominium Townhouses. Block E Unit #18 (see site plan). This unit is already registered and will be ready for occupancy in June 2025. The DAWN COE model is a bright interior unit with a single garage. It offers a spacious plan with an open concept kitchen, dining area, living room, plus 2 bedrooms, an ensuite bathroom, 4 piece guest bathroom, laundry & large foyer. There is a full unfinished basement with a bathroom rough in. Ask about the basement finishing package & other additional upgrade selections available. Located on the edge of Port Elgin close to all amenities, Westlinks is a front porch community suitable for all ages. There is a 12-hole links-style golf course, tennis/pickleball court, and workout/fitness room, all with membership privileges, and it's included in the condo fees. Serviced by a private condo road, natural gas, municipal water and sewer. The photos are not of this property but of another finished DAWN COE model, which will give you a sense of the floor plan and available finishes. Don't miss your chance to secure one of these condos at the Westlinks development. Please contact your Realtor to get details about the Limited-Time offer, subject to conditions. Property taxes and assessment will be reassessed. HST is Included if the buyer qualifies for a rebate & assigns it to the seller. (id:58726)
#1, #2, #3, #4 - 490 Mill Street
Saugeen Shores, Ontario
Attention Investors! Seize a unique opportunity in Port Elgin with this fully tenanted fourplex nestled within a distinguished century home. This property features an ideal unit mix of two spacious two-bedroom units and two well-appointed one-bedroom units, providing a diversified income stream. Benefit from the convenience of on-site shared laundry and included parking for all tenants. Currently generating a $5000 per month, this property offers immediate cash flow. Adding significant value, both one-bedroom units have been recently renovated. The main floor units boast impressive 12-foot ceilings and the home's historic detailing shines through, including stunning original wooden pocket doors dividing the living and dining spaces. This home holds so much character - it could be beautifully restored to its former glory, all while capitalizing on consistent rental income. Don't miss out on this prime investment in a desirable location within our growing community! (id:58726)
11 Lloyd Street
Wingham, Ontario
Quiet country living within a stone's throw of the city of Wingham. This large brick bungalow has over 3600 finished square feet of living space with amazing potential. 3 possible bedrooms and 1 1/2 bathrooms on the main floor, 2 more bedrooms and 1 bathroom in the spacious basement. All of this on a large lot in a highly sought-after location. This solid and well maintained home is waiting for your own special touches and decorating choices. There is lots of room for a large family that needs extra space OR for a small family looking to grow. A separate entrance to the basement makes an in-law suite a possibility too. The heated sun-room can be used year-round and will give you hours of peace with a cottage-like view thru its many tall windows. The quiet and friendly neighbourhood is within a very short distance to all the amenities and charm of the city of Wingham. This home currently uses two septic tanks and a deep well OR you would have the option of hooking up to the new municipal water/sewer recently installed on that street. The choice is yours! Come and see it before this great opportunity is gone! (id:63008)
199 Macnab Street S
Hamilton, Ontario
Attention all Medical / Dental Professionals. Explore this must see, rare offering in the heart of the medical district in Hamilton. Steps to St. Josephs Hospital sits this state-of-the-art fully operational Surgical facility. Fully independent, state-of-the-art multipurpose health facility (OHP) licensed to cover all plastic surgery and other medical in-house procedures. Prime Downtown Location – Situated in a bustling, accessible area with high foot traffic and proximity to St. Joseph’s Hospital. Spacious 3,000+ sq. ft. Facility – Ample room for growth, expansion, and delivering a comfortable, luxurious experience for your clients. Fully Accredited Private Operating Facility – Equipped with the latest medical technologies, ensuring the highest standards of care and safety. All Equipment and Furnishings, both Medical and Non-Medical, negotiable - a truly “turnkey” opportunity. Medispa On-Site on Upper level – Expand your offerings with an established Medispa to complement your surgical services OR rent out space for income purposes Convenient Parking – Hassle-free parking for staff and clients, a rare luxury in downtown Hamilton. The space is also perfect for other surgical specialties as well as Dental practices of all kinds and any Professional office. (id:63008)
Room 301-250 Dundas Street W Unit# 308-309
Mississauga, Ontario
The location is ideal to operate any professional offices: Law firm, Real Estate, Mortgage and many more. This is a shared unit with individual offices. It has small kitchen and own bathroom. The rent includes office space of 266 sq ft and common area of 359.1 sq ft. Unit on the 3rd Floor. Room 301. It has ample of parking. (id:63008)
390 Manitoba Street
Bracebridge, Ontario
Everything is newly renovated and waiting for the family that wants it all including walking distance to the Town of Bracebridge yet, a feel like you are in the country. The property offers plenty of parking and then you are whisked inside the fenced yard and surrounded by nature. There is the coolest bunkie ever just waiting for the day to sit and relax and watch a movie, or play a game and forget you are in town. Then, as you walk through the door and enter a fully renovated, custom home you are surrounded by all the comforts you need. Some of the features include coffered ceiling in the kitchen, heated floors in the kitchen and baths, gas boiler heating ( super efficient), 2 full custom bathrooms, oversizedbedrooms and so much more. Your kitchen offers every modern finish and sightlines for the chef and the floors are heated!! The hardwood flooring runs throughout the home and adds such a warm feeling to your living space. The side garden door lets you access your fenced yard and enjoy the deck and the large yard where everyone has room to play. The primary suite is upstairs and nicely tucks you into your personal space with storage galore. The fully finished lower level offers an office space, gym area, 4th bedroom and large rec room and more storage! Dont be fooled by the baseboards, they are not electric but are boiler baseboards so the heating bills wont stress you in the winter. Please note the lot lines on the survey as the current fencing is well within those lines. This property also has a detached garage and a great turn around for easy ingress/egress to the property. Municipal water/sewer and natural gas. Walking distance to town. Close to schools. (id:58726)
259 Queenston Road Unit# 7/8
Stoney Creek, Ontario
Turnkey Restaurant/Bakery___Very busy plaza___Currently operating as Portuguese Bakery/Dine/Takeout___high density residential area___Fully Finished with some restaurant equipment: Fryer Hood w/Fire Suppressant__Pizza Oven Hood__Roof Exhaust Fan__Commercial Dishwasher__Chairs/Tables__Stainless Steel Sinks__Heavy duty Commercial Hot Water tank__shelving... etc.__Zoning C5. (id:63008)
36 Anne Street W
Harriston, Ontario
Step into easy living with this beautifully designed 1,799 sq ft interior unit, where modern farmhouse charm meets clean, contemporary finishes in true fashion. From the moment you arrive, the light exterior palette, welcoming front porch, and classic curb appeal set the tone for whats inside.The main level features 9' ceilings and a bright, functional layout starting with a generous foyer, powder room, and a flexible front room ideal for a home office, reading nook, or play space. The open concept kitchen, dining, and living area is filled with natural light and made for both everyday living and weekend entertaining. The kitchen is anchored by a quartz island with a breakfast bar overhang, perfect for quick bites and extra seating. Upstairs, the spacious primary suite includes a walk-in closet and sleek 3pc ensuite with beautiful time work and glass doors. Two additional bedrooms, a full family bath, and convenient second level laundry round out this floor with thoughtful design. The attached garage offers indoor access and extra storage, while the full basement is roughed in for a future 2-pc bath just waiting for your personal touch. Whether you're a first-time buyer, young family, or down sizer looking for low maintenance living without compromise, this home checks all the boxes. Ask about the full list of features or visit our fully furnished Model Home at 122 Bean Street and explore all your options at Maitland Meadows. Come Home To Calm in Harriston. (id:58726)
889 Barton Street Unit# 2
Stoney Creek, Ontario
3,200 Sq Ft Commercial / Light Industrial Condominium available For Lease. Space consists of approximately 70% office space / showroom area / 4 private offices, reception area and open area for showroom or additional workstations. 30% warehouse area with drive in shipping access, 14' clear , mezzanine area for additional storage space. Plenty of room for Truck Access at rear of premises and signage space available above unit. Monthly rent includes additional rent (TMI) , Tenant responsible for Utilities plus HST. (id:63008)
21-40 Heath Street
Brantford, Ontario
Discover the best of both worlds at Heatherington Heights—a new, never-lived-in condo townhome (full warranty included) set in a stunning natural conservation area in West Brantford. Enjoy maintenance-free convenience with no responsibility for driveway snow removal or front yard care, and optional upkeep for the backyard. This exclusive community features open-concept, one-floor living with a fully finished walkout lower level, offering 2,370 sq. ft. of completed space. Includes a double-car garage and driveway. Note: all Agreements of Purchase and Sale will be replaced by the Developers Agreement of Purchase and Sale. (id:63008)
6416 Mcniven Road
Burlington, Ontario
Tucked into a quiet fam neighbourhood in the quiet town of Kilbride lies a truly magnificent rural paradise, that's just a stones throw to city amenities! Imagine morning coffee on the wrap around covered front porch while you watch the kids ride bikes up the long winding driveway in perfect seclusion. No need for Muskoka when you've got this slice of heaven ! The Town of Kilbride proudly boasts one of the finest public schools in the entire Golden Horseshoe. Driving up to this stately brick Victorian style custom built home via iron gates, evokes a simpler time. This stunning two story home was designed by Bill Hicks architecture and the vision of the owners, and is a masterpiece with unique Victorian era appeal and modern amenities! The floor plan flows seamlessly from the formal front entrance with views through to the private backyard through to the heart of the home, the family room and kitchen with period appeal. A wonderful place for the family to gather and enjoy the open concept kitchen and family room with space for the whole family, while gazing out at the beautifully landscaped vistas that the backyard paradise presents with plenty of bird watching, nestled on 3.8 acres! Over 5,678 square feet of luxury living over three levels with no expense spared. Top of the line appliances, generous formal dining room, beautiful living room with fireplace, chef's kitchen open to family room. There's even a dedicated area to add an elevator for future use! Principal bedroom with spa atmosphere ensuite and two more bedrooms! Lower level with theatre room, gym, spa bathroom, music room offers something for whole family. Detached garage with room for three cars, custom car lift, workshop and 2nd level Artists' studio. Hot tub to enjoy in total seclusion! (id:63008)
508 Riverbend Drive Unit# 29 A-B & 30
Kitchener, Ontario
**”Your Sandbox” Commercial Co-Working Office Space for Lease!** Step into a world of opportunity with this well designed co-working space located on the second floor, perfectly positioned to foster productivity and innovation. Spanning a generous 458.24 sq ft, this vibrant office is designed to suit the dynamic needs of modern professionals. The main office, measuring an impressive 304.21 sq ft, is thoughtfully arranged to optimize workflows. The corner position offers an abundance of natural light through large windows, providing an inspiring view of the Walter Bean Trail. A dedicated Assistant area streamlines operations. This thoughtful addition allows for seamless collaboration while maintaining a professional atmosphere. A separate office of 154.03 sq ft is perfectly sized to accommodate a third person, ensuring privacy and focus without sacrificing accessibility. 24/7 security measures in place. There is plenty of surface parking available with easy access to the building. . Many onsite amenities including meeting rooms, 100 seat theatre with full audio/visual system, golf simulator, a videocasting area and fitness centre! Convenience is key in today’s fast-paced world, and this location delivers. Whether you're a startup looking to establish roots or an established company seeking a more dynamic environment, this space offers the perfect blend of functionality and creativity. Contact us today to schedule a viewing. (id:58726)
508 Riverbend Drive Unit# 29 A-B
Kitchener, Ontario
** Your Sandbox Co-Working Space, Prime Commercial Space for Lease ** Unlock the potential of your business in this exceptional 304.21 sq ft office space located on the 2nd floor of the vibrant Your Sandbox Co-Working environment. Designed for productivity and creativity, this corner office is the perfect setting for entrepreneurs, freelancers, and small teams looking to thrive in a collaborative atmosphere. Enjoy a well-thought-out layout that seamlessly incorporates an assistant area, optimizing your workspace for efficiency and comfort. Large windows flooding the space with natural light and offering picturesque views of the serene Walter Bean Trail. 24/7 security, ensuring peace of mind and safety for you and your team. The property boasts ample surface parking, making it easy for you, your employees, and clients to access your office without hassle. Many onsite amenities including meeting rooms, 100 seat theatre with full audio/visual system, golf simulator, a videocasting area and fitness centre! Become part of a dynamic community at Your Sandbox, where networking opportunities abound, and collaboration flourishes. Share ideas, innovations, and experiences with like-minded professionals in an inspiring and supportive environment. (id:58726)
1968 Rosemount Road
Tay, Ontario
Dreaming of building your perfect home? This 100' x 320' lot offers the ideal opportunity to make it a reality! Centrally located between Barrie, Orillia, and Midland, this prime piece of land provides the best of both convenience and serenity. Just minutes from Highway 400 and all essential amenities, it's the perfect location for those seeking a peaceful retreat with easy access to everything. With an older home, garage, and septic system already in place, you'll save on development costs and have a head start on your building journey. Imagine crafting your custom home in this fantastic location, surrounded by nature yet close to major hubs. All information regarding the property and development is to be confirmed with the local township office, but this is your chance to build the home you've always wanted. Don't miss out this lot is priced to sell and ready for your vision! (id:58726)
1 Hughes Street
Collingwood, Ontario
This spacious 3-bedroom, 2.5-bathroom semi-detached home is a great opportunity ready for your finishing touches! With an attached garage and a bright, open-concept main floor, it’s perfect for both relaxed living and entertaining guests. Upstairs, you’ll find three comfortable bedrooms and two full bathrooms, including a spacious primary bedroom complete with large windows and a walk-in closet. The unfinished basement offers plenty of room to make your own! Located on a generous lot, this home also features a charming front porch and is just a minutes from the heart of Collingwood. Don’t miss out! (id:63008)
14146 522
Parry Sound Remote Area, Ontario
This property features a new driveway leading to a clearing where a 36 ft 1997 Winnebago Bounder is located on over 27 Acres of property located west of Loring. The trees are mature and a mix of hardwood and soft wood. Hydro and telephone are located at the road. The area has abundant fishing, boating, golfing, hunting, ATV, snowmobiling, hiking and nature. (This is an unincorporated township.) The RV is included in the purchase price and was safetied 3 years ago. It sleeps 6 and has a slide-out from the living room. Toilet, sink and shower in the washroom. New steel roof. 3-way fridge, propane stove and solid-surface counters in kitchen. 2 propane furnaces. Generator with 100 watt solar panel on the roof. The vehicle was reupholstered 5 years ago and is great for 3 season living while you build your home or cottage. (id:58726)

