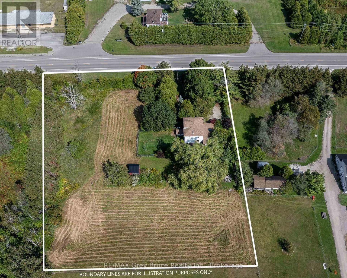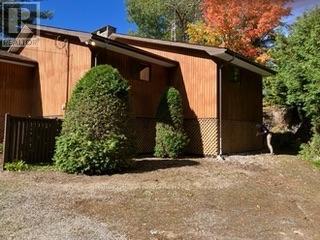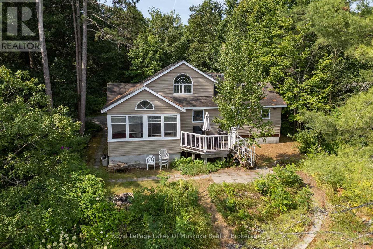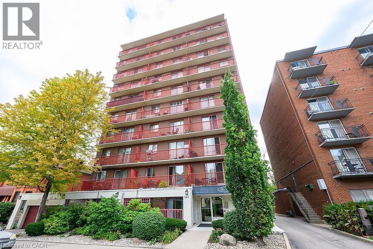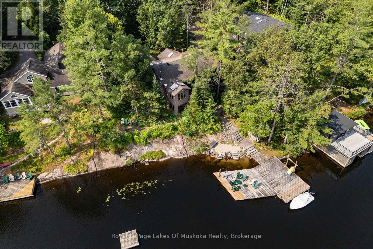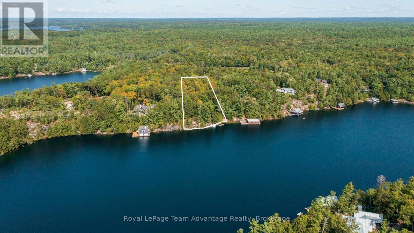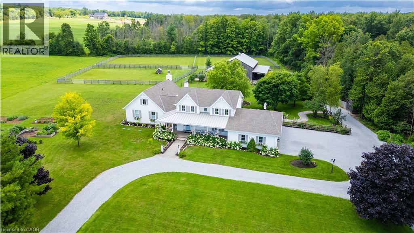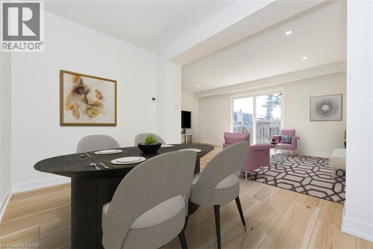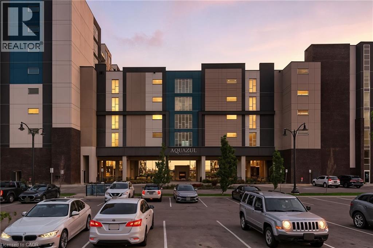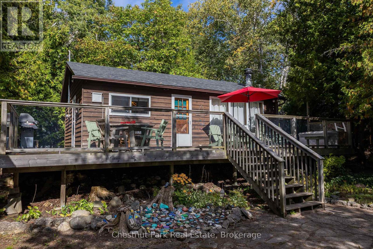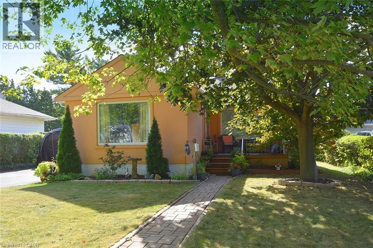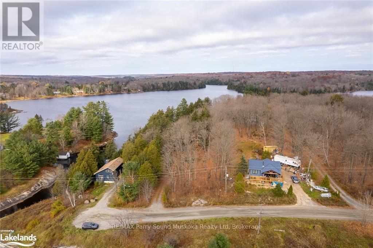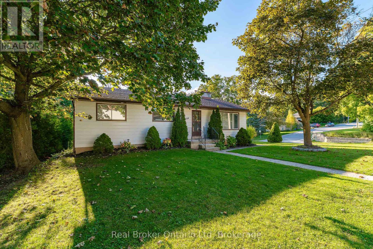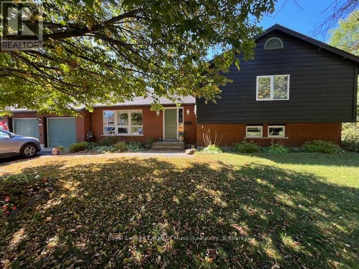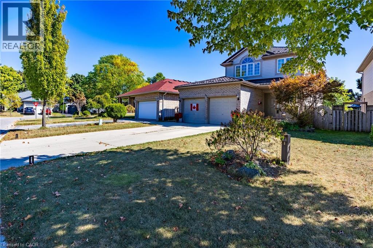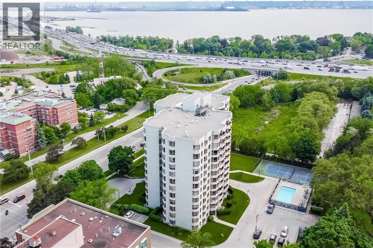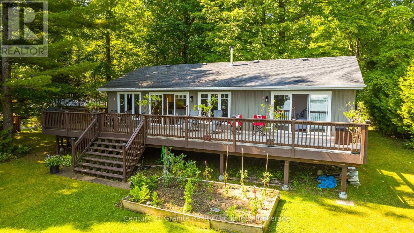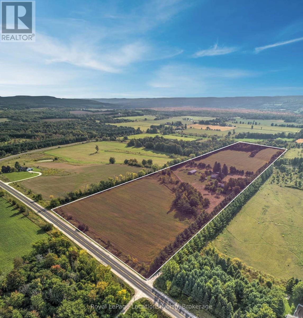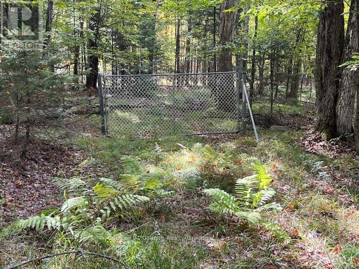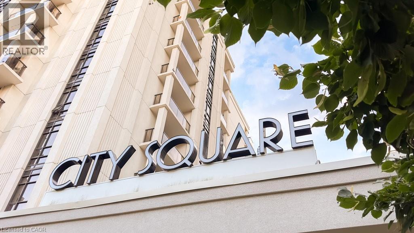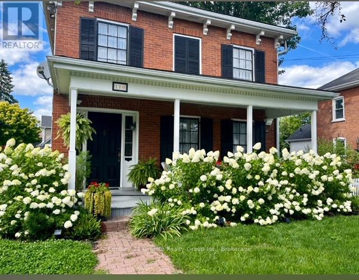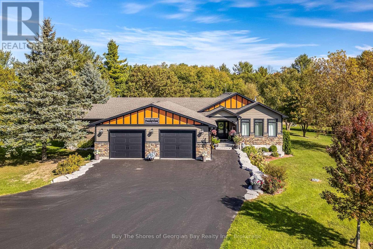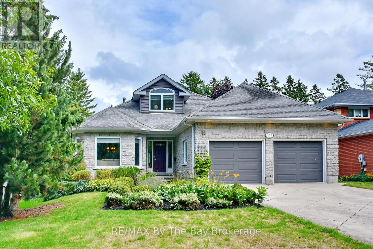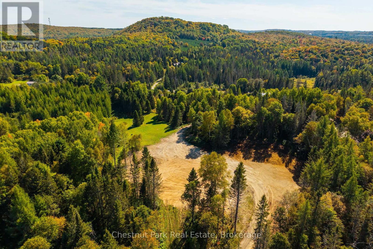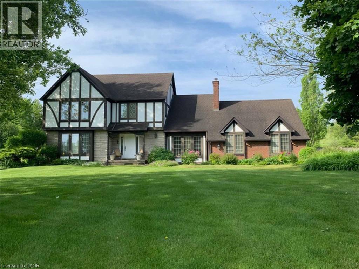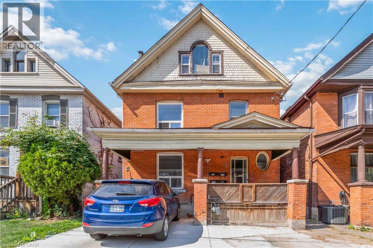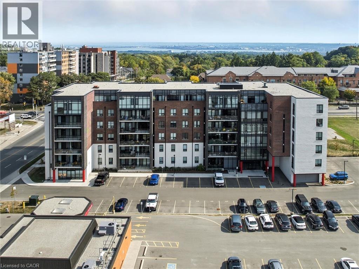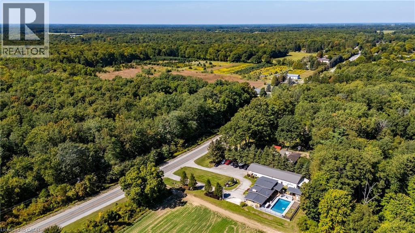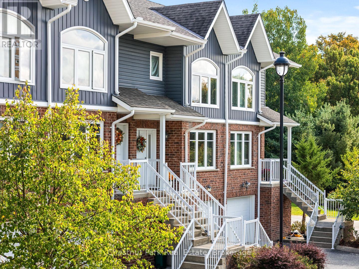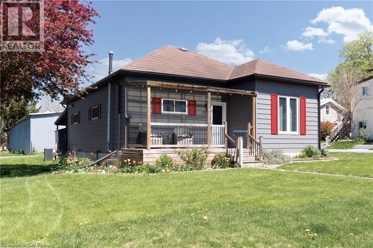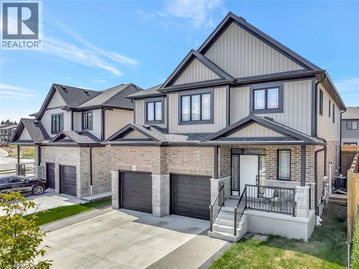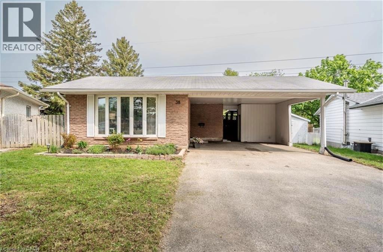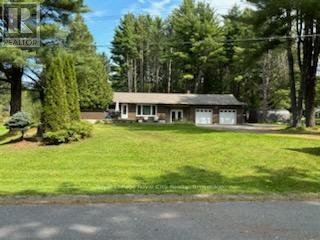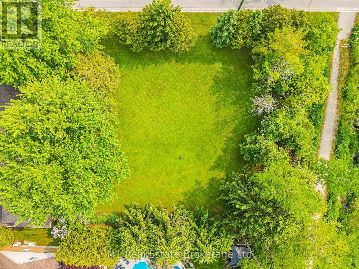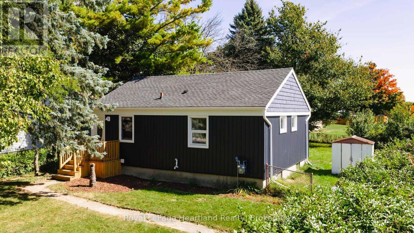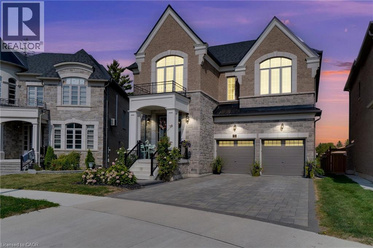7011 Highway 6
Northern Bruce Peninsula, Ontario
FAMILY HOME, BED & BREAKFAST, HOME BASED BUSINESS or RECREATIONAL GETAWAY! This versatile property offers incredible potential for a variety of uses, whether you're looking for a welcoming family home, a cozy bed & breakfast, a base for your home-based business, or a peaceful country getaway. Ideally located on Highway 6 with commercial zoning, the property provides excellent visibility for those exploring business opportunities close to town. Set on 1.5 acres, there's ample space for future development or simply enjoying the great outdoors. The property includes a dog run, firepit area, and a majestic willow tree, creating a serene setting for relaxation or play. A large cleared area offers endless possibilitiesfrom a children's play zone to a thriving vegetable garden. Mature apple trees, gardens, and exterior storage enhance the charm and practicality of this unique property. Inside the main home, you are afforded 3 bedrooms plus a den, and a 4Pc bath for comfortable living. The spacious kitchen features tile flooring, breakfast bar and SS appliances, with access to a mudroom. The open concept layout is perfect for entertaining. The dining room features a walkout to the deck, as well as access to the in-law suite. The second level bedrooms are spacious, each with closet space. A 4Pc bathroom offers a jacuzzi tub to relax after a long day. The Den is perfect for an in-home office, library or TV room with access to the loft bedroom. The in-law suite is a flexible space, and could be used as an additional family room, workshop space or kept as it is offering guests / family their own space. Featuring its own entry, 2Pc bathroom plus a separate shower/sink, and a cozy woodstove. Minutes from Tobermory and local amenities, this property blends the tranquility of country living with the convenience of nearby services. Whether you're starting a new chapter or growing your current lifestyle, this property offers the space, zoning, and charm to make it your own. (id:63008)
1017 Goldfinch Court
Gravenhurst, Ontario
Welcome to this beautiful waterfront property on Sparrow Lake with 170 feet of favoured southwestern exposure. This seasonal cottage has been lovingly maintained by the same family for 40 years and pride of ownership is evident throughout. The shoreline is smooth sloping rock and has several paths down to the water's edge. The one boundary is identified with an engineered retaining wall with the neighbouring property being elevated and creating fantastic privacy. The other lot line abuts a back lot access to Sparrow Lake allowing use for 5 cottages on Goldfinch Court. The 3 bedroom, one bathroom design is not your typical layout with large bedrooms, generous closets, large great room and was designed by the original owner, an Architect. The primary bedroom has a walkout sliding glass door to the wrap around decking that is currently in need of replacement. The great room boasts soaring cedar ceilings And a floor to ceiling stone fireplace making it a cottage dream in Muskoka! The varied layout allows for lots of windows allowing for lots of natural light. The current owners have nurtured beautiful gardens on the property from the lake all the way to the municipally maintained year round road. The concrete perimeter wall foundation is open on the lakeside allowing for storage for all the toys. Book your private walk though today and see for yourself! (id:63008)
49 Pinetree Road
Gravenhurst, Ontario
Welcome to this spacious and inviting 6-bedroom, 2-bath year-round home or cottage on very sought after Loon Lake. A turnkey property, perfect for families, entertainers, or investors, this well-appointed property features beautiful hardwood floors throughout, a cozy fireplace in the living room, and plenty of space for everyone to relax and unwind. The main living area is warm and welcoming, offering open-concept living with cathedral ceilings and views of the lake. Outside, a gently sloping lot leads to the waters edge, providing easy access for swimming, paddling, or simply enjoying the peaceful lakeside setting. A insulated bunkie offers additional accommodation for guests and a paved driveway with lots of parking adds easy access. Enjoy boating on this two lake chain with direct access into Turtle Lake. Just 10 minutes from the conveniences of town yet miles away from the sounds of suburban life. This property is town-registered for short-term rentals, making it an excellent opportunity for income generation or a flexible family getaway. Whether you're looking for a year-round residence, a seasonal retreat, or an investment with proven potential, this Loon Lake gem offers the best of waterfront living in a serene and sought-after location. (id:63008)
141 Catharine Street S Unit# 102
Hamilton, Ontario
Welcome to Unit 102 at the The Crofts. This open concept 1 Bedroom 1 Bathroom Unit is conveniently located on the ground floor offering quick and barrier free access to your unit. Updates include New Vinyl flooring throughout, convenient kitchen island with breakfast bar, Ductless Air Conditioning installed in 2023, Extra Large balcony perfect for enjoying summer days!. Excellent Corktown location providing walking distance to near by Go Station, Local eateries and Pubs, as well as St. Joseph's Hospital. Locker and Parking included! This convenient building offers: Sauna, Gym, and common BBQ, and Coin Laundry. (id:63008)
51 Pinetree Road
Gravenhurst, Ontario
Loon Lake Family Retreat 7 Bedroom, 3 Bath, 2 Kitchen Cottage Welcome to your dream getaway on beautiful Loon Lake! This spacious and versatile 7-bedroom, 3-bathroom cottage offers the perfect setting for multi-generational living or multi-family escapes. Thoughtfully designed with comfort and convenience in mind, this rare offering features two full kitchens and multiple living spaces, allowing everyone to spread out and enjoy their own slice of lakeside paradise. Set on a level lot with easy access to the water, this property is ideal for all ages. Unwind in the private hot tub room or enjoy the therapeutic warmth of the sauna after a day of lakeside fun. With ample room for gathering or privacy, this cottage truly checks all the boxes for those looking to make memories with extended family or friends. Whether you're enjoying the sunshine on the dock, hosting meals in one of the two kitchens, or soaking in the tranquility of the property's serene setting, this cottage is a rare gem on sought-after Loon Lake. A must-see for large families or groups looking for the ultimate Muskoka retreat. (id:63008)
11 Veronica Gene Lane
Seguin, Ontario
An exceptional opportunity awaits on the coveted shores of Lake Joseph, Muskoka's crown jewel. Boasting 226 feet of pristine waterfrontage, this 1.9-acre estate lot offers the rare chance to create a bespoke waterfront retreat on one of Canada's most prestigious lakes. The property is partially cleared with a driveway and hydro in place, providing a seamless start to your vision. A picturesque sand beach, expansive dock area and deep-water dockage ensure the perfect setting for both relaxation and luxury boating. Renowned for its pristine waters, elegant cottages and world-class lifestyle, Lake Joseph offers unparalleled access to fine dining, boutique shopping, golf and endless recreation all within the heart of Muskoka. Opportunities to secure vacant land on this highly sought-after lake are exceedingly rare making this offering truly remarkable. The property also includes partial ownership in Veronica Gene Lane. Design and build your dream estate to exacting specifications and join the select few who call Lake Joseph home. Arrange your private viewing today. This is a legacy investment not to be missed. (id:63008)
234 Concession 14 Road E
Flamborough, Ontario
Welcome to your dream country estate! Ideally, located on a quiet rd walking distance to the Westmount Conservation and close to Milton, Oakville and Burlington. This breathtaking property spans over ten acres of pristine land, offering a perfect blend of country living and luxury. A beautiful farmhouse, with over 7000 square feet of living space. This home offers everything for family, friends, and entertaining. Once inside, you will be welcomed by a spacious foyer that leads to a dreamy library, and then past an enchanting dining room with a 14-person table and gas fireplace. Next you'll be greeted by the heart of the home. An awe-inspiring kitchen featuring a magnificent island, adorable pantry, Subzero fridge, Miele double ovens, and a stunning 36-inch Lacanche range. Wide plank wood floors on all levels add a touch of warmth to every room. The primary wing offers beautiful views, ensuite bathroom, stately primary bedroom with double closets and a personal office or dressing room. Open from the kitchen, the cathedral ceiling living room is adorned with a Rumford fireplace. Notice the views and light streaming in from new Anderson Windows all around. To tackle the farm fun a well appointed garage, a mudroom and laundry room off side and back entrance. Outside, a rolling pasture, beautiful barn with separate well, paddocks, heated workshop and tack room. Below, a bright walkout with five-piece bath, 3 bedrooms each with large windows, exercise room, large schoolroom/ rec room, a third fireplace, and radiant floor heating ensure comfort even on the chilliest of days. Two furnaces, a Veisman boiler, all-new plumbing and electrical, and a second laundry room give you peace of mind that your home will function as well as it looks. With 8 bedrooms and 5 bathrooms, there's ample space for everyone to unwind and relax. With picturesque views of paddocks, gardens, pasture, and forests right outside your window, this is how your family is meant to live. (id:63008)
20 Anna Capri Drive Unit# 8
Hamilton, Ontario
Welcome To 20 Anna Capri, Unit 8 A Beautifully Renovated End-Unit Townhome With Its Own Private Driveway In A Prime Hamilton Mountain Location! This Bright And Modern Home Features A Stunning New Kitchen With Quartz Countertops And Stainless Steel Appliances, A Separate Dining Room, Spacious Living Room, And A Convenient Main-Floor Powder Room, All Finished With Stylish Wide-Plank Vinyl Flooring. Upstairs Offers Three Generous Bedrooms And A Sleek 4-Piece Bath. The Unfinished Basement Provides Plenty Of Storage Or Future Potential. Steps To All Amenities, Transit, Schools, And Parks This Is A Must-See! Some Photos Are Virtually Staged. (id:63008)
16 Concord Place Unit# 803
Grimsby, Ontario
Live the resort lifestyle at Aquazul Condos! This 812 sq ft, 2-bed, 2-bath unit offers an open layout with luxurious finishes, a private balcony with lake views, and a primary suite with an ensuite and walk-in closet. Located on the 8th floor of the award-winning Mid-Rise Building of the Year, this condo includes underground parking and a locker. Enjoy incredible amenities: outdoor pool, patios, fireplace, BBQs, plus a stunning party room, gym, billiards room, and theatre. Stylish, spacious, and steps from the lake - this is elevated condo living. (id:63008)
461 Blackburn Drive Unit# 60
Brantford, Ontario
Executive 3 Storey End-Unit Townhouse located in a quiet enclave close to parks, schools, highway and amenities. Fantastic open concept main floor boasting 9 ft ceilings, contemporary vinyl flooring, potlights and large windows providing ample natural light. The modern eat-in kitchen features stainless steel appliances, quartz counters, extended height upper cabinets and an undermount sink, and a walk-out to the backyard. The main floor also features a 2 piece powder room and convenient laundry. Top floor offers 2 bedrooms and 2 bathrooms, including a primary bedroom with a large walk-in closet and ensuite. The lower level is ideal for home office/den with vinyl flooring, access to backyard and inside access to single car garage. Amazing community, great for commuters. (id:63008)
278 Alma Lane
Ancaster, Ontario
Welcome to Harmony Hall, one of Ancaster's mature and most popular, family-friendly neighbourhoods. This sidesplit has been lovingly maintained and upddated by the original owner and is situated on a beautifully treed 70 x 120 foot lot, with a great proximity to public transit, highway access, shopping, parks and schools. For the hobbyist or car enthusiast, there is a 20 x 24 detached double garage with hydro. This clean, move-in ready family home, has great curb appeal, with 4 good sized bedrooms, 2 full bathrooms, separate dining room, large living room with hardwood floors, beautiful bay window and cove ceiling mouldings, and a cozy lower level family room. The large, warm and inviting, main floor sunroom/family room addition is surrounded by mature towering trees and is finished in knotty pine walls and vault ceiling, many windows, a skylight, and a patio door to the backyard. Are you in Ancaster? Or are you in the Muskokas? This home has great in-law possibilities with its lower level walk-up feature! And if storage is important to you, you'll love this home! No shortage here! This is a feel-good home, waiting for your growing family! (id:63008)
8 Birchwood Drive
Northern Bruce Peninsula, Ontario
Cameron Lake Waterfront Cottage! Welcome to one of the Bruce Peninsula's most desirable inland lakes, just minutes from Tobermory. This property features 76' of private shoreline with a sandy, gradual lakebed and flat rock edge - perfect for swimming, boating & all-day family fun. Enjoy peaceful sunrise views across the water and excellent fishing opportunities, with a public boat launch close by. The level, low-maintenance lot offers privacy with mature trees, plenty of parking plus a spacious bunkie for overflow guests and a storage shed for all your waterfront toys. Inside, the 2-bedroom, 1 bath cottage offers an open-concept design with a cozy fireplace and large windows framing the sparkling lake. Lovingly maintained and sold furnished, this turnkey retreat is ready for you to start making lasting cottage memories. Only a short drive to Tobermory for restaurants, shopping and year-round recreation. (id:63008)
187a Cedarvale Crescent
Waterloo, Ontario
Available immediately. Bright & Spacious, Upper Unit, Semi-Detached, 3 Bedrooms and 1 Bath property in a Prime Location of Cedarvale near Northlake Waterloo! This Carpet Free unit features a bright main floor with large windows, an open-concept kitchen/dining area, and access to a private backyard oasis—perfect for BBQs or quiet evenings. Upstairs offers 3 generous bedrooms and a modern 4-piece bath. Two parking available for the upper unit. Located close to the University of Waterloo, top-rated schools, shopping, and transit, this property is a move-in-ready opportunity with endless flexibility. (id:63008)
26 Heywood Avenue
St. Catharines, Ontario
Unique and stylish bungalow in St. Catharine's north end. This lovely detached bungalow offers 3 bedrooms and 2 bathrooms, with a beautifully updated kitchen and modern flooring throughout. The spacious backyard provides ample room for outdoor activities, gardening, and family gatherings, complete with a gazebo shading the back patio. The finished recreation room creates an ideal teen retreat or cozy hangout space, adding great flexibility for today's lifestyle needs. Located in the highly desirable North End of St. Catharine's, this rare find is perfect for families, downsizers, or first-time buyers. Enjoy nearby Sunset Beach and the scenic Welland Canal Parkway, with Niagara-on-the-Lake just a short drive away. Surrounded by wineries, parks, and dining, this home offers the perfect balance of suburban tranquility and vibrant local attractions. Lakeshore Road area to the Bunting Road area in St. Catharine's, you can use the Port Weller - Waterfront Trail or the Welland Canals Parkway Trail or The Port Weller Waterfront Trail. Taxes include water and sewer. (id:63008)
201 - 13 Beausoleil Lane
Blue Mountains, Ontario
Welcome to Mountain House, where every day feels like a vacation. This bright and stylish 1 bedroom + den condo offers more than just a homeits a lifestyle. With an airy open-concept living, dining, and kitchen area anchored by a cozy gas fireplace, its the perfect space to relax after a day of adventure. Step out to your private balcony with BBQ hookup and take in the fresh mountain air, or unwind in your spacious primary bedroom with ensuite bathroom. A flexible den, dedicated laundry room, elevator access, and your own parking space complete the comforts of home.What truly sets this community apart are the resort-style amenities right outside your door. Zephyr Springs offers year-round indulgence with heated and cold pools, while state-of-the-art fitness and wellness facilities keep you energized in every season. The inviting lodge with kitchen is a gathering place for friends and neighbours, and when its time to recharge, the world-famous Scandinave Spa is just steps away.With trails leading directly to Blue Mountain and the surrounding natural beauty, your backyard is an endless playground for hiking, biking, and skiing. Whether youre seeking a weekend retreat or a full-time residence, this condo lets you live like youre on holiday every single day. (id:63008)
0 Narrows Side Road
Seguin, Ontario
Purchase your piece of cottage country in a prime location with a water view. Located on a year round municipal maintained road in the quaint village of Orrville, Seguin Township. Steps away from Maple Lake and Duck Lake and other nearby lakes at your fingertips. Short distance to boat launch. Approximately 15 minutes to the Town of Parry Sound for shopping, schools, hospital, theatre of the arts and much more. All season activities from your door step, snowmobiling and ATVing. Seguin trail access a short drive away. Enjoy cross country skiing, fishing, boating, swimming and hiking at the end of your day. The property has a septic approval letter from a septic designer. Click on the media arrow for video. Hst in addition to price. (id:63008)
394 Queen Street N
West Grey, Ontario
Beautifully updated home in the heart of Durham, complete with a freshly renovated in-law suite or separate apartment ideal for extended family or rental income to help with the mortgage. Featuring multiple bedrooms, a bright and functional layout, and recent updates throughout, this property is perfect for first-time buyers, growing families, or savvy investors. A fantastic opportunity in a welcoming community! Book your private showing today! (id:63008)
25 Cedar Court
South River, Ontario
Welcome to this charming 4-level sidesplit, perfectly situated in a newer subdivision on a peaceful cul-de-sac. This family-friendly neighbourhood has so much to offer close to schools, parks, shops, and just minutes to the highway for easy commuting. Mature trees surround the property, creating a private haven that extends beyond the fenced yard. Inside, you'll find a bright and spacious eat-in kitchen, a cozy living room, and generously sized bedrooms. The lower level, with above-grade windows, offers a large rec room complete with a gas fireplace perfect for family gatherings and relaxing evenings. With plenty of space for everyone, this home is ideal for both young and mature families alike. (id:63008)
66 Yarmouth Drive
London, Ontario
Welcome to this beautiful 3 bedroom 4 bath home in one of London's most desirable and quiet neighbourhoods. With hardwood floors throughout, this property blends style , comfort, and convenience. The home has a wonderful spacious layout perfect for family living. Fully finished basement offering additional living and entertaining space. Two bay garage with plenty of room for vehicles and storage. Central air and central vac for year round comfort and easy living. 100 amp electrical service. Private backyard retreat sitting under your gazebo , ideal for relaxing or entertaining outdoors. Nestled in a peaceful Neighbourhood , this home is just minutes from schools , parks , and shopping, making it an excellent choice for families looking for that ideal home in a great location. Don't miss your chance to own this beautiful move in ready home in East London. (id:63008)
1201 North Shore Boulevard E Unit# 809
Burlington, Ontario
Welcome to this bright and spacious 2-bedroom, 2-bath corner suite offering over 1,300 sq. ft. of comfortable living space, perfect for downsizing, with stunning south-facing views of Lake Ontario from every window. This beautifully updated condo features a split-bedroom layout for added privacy, engineered hardwood flooring throughout, and 2x2 porcelain tiles in the kitchen, bathroom, and laundry. Enjoy electronic blinds in the kitchen and second bedroom for added convenience. The spacious living room opens to a large south-facing balcony through four-panel sliding patio doors, seamlessly blending indoor and outdoor living and flooding the space with natural light. The modern eat-in kitchen is a chef’s dream, showcasing gleaming white push-touch cabinets, pot lights, under-mount cabinet lighting, and all stainless steel appliances, including an induction stove, fridge with ice maker and water dispenser, Miele dishwasher, and a reverse osmosis system. The primary suite offers a cozy sitting area, walk-in closet, and 4-piece ensuite. The second bedroom is also generously sized with a semi-ensuite 3-piece bath. A separate laundry room includes a Miele side-by-side washer and ventless dryer with plenty of storage space. Includes two parking spots and a locker, plus access to exceptional building amenities: a heated outdoor pool, tennis court, gym, library, social room, workshop, and an indoor car wash bay. Ideally located steps to downtown Burlington, waterfront trails, beaches, restaurants, shopping, and across from Joseph Brant Hospital. Convenient access to the QEW, 403, 407, and three GO Stations makes commuting a breeze. Make 809-1201 North Shore your Home!! (id:63008)
122 Suter Drive
Kawartha Lakes, Ontario
Morning light filters through the trees and glints off Head Lake as you sip your coffee on the deck. Its quiet. Just birdsong and the gentle lap of water against the shore. Set on a tree-lined lot with 100 feet of clean, east-facing shoreline, this 4-bedroom, 3-bath home offers year-round comfort and an easy rhythm of indoor-outdoor living. Inside, the open-concept layout makes the most of the view, with wall-to-wall windows and a cozy woodstove anchoring the main living space. The kitchen is generous and bright - perfect for casual meals, weekend guests, or feeding a full house after a day on the lake. The main-floor primary bedroom features direct access to the deck and a private 2-piece ensuite. Downstairs, the newly renovated lower level includes a large bedroom and wide-open space ready for games, guests, or whatever you need more room for. Steps lead from the house down to the dock, where you'll find deep, clear water and space to swim, paddle, or just float the afternoon away. There's also a 1.5-car garage, main-floor laundry, and thoughtful extras throughout, including most furnishings, a boat, paddle boat, and golf cart, all included in the sale. Under two hours from the GTA and fed by the untouched waters of QE II Wildlands Provincial Park, Head Lake is known for its clarity, calm, and quiet. And this is the kind of place where you can finally enjoy it. (id:63008)
236448 Grey Road 13
Grey Highlands, Ontario
Set amidst 29 rolling acres on Mill Creek, this remarkable property captures the essence of Beaver Valley living. Located just south of Thornbury and north of Kimberley and Beaver Valley Ski Club, it offers a vantage point with sweeping views of fields and forestsa pastoral landscape that feels both private and pristine. River frontage tucked away at the west end of the property provides for idyllic four-season outdoor living.A long, tree-lined drive leads to the century home, gracefully set back from the roada place where life slows and nature takes centre stage. The land features open pastures and mature woodland along the rivers edge, perfect for horses trail riding, small-scale farming, or simply quiet enjoyment with the sounds of the water. A collection of outbuildings enhances both function and charm: a pole barn with power and running water, a semi-open drive shed for equipment, and a versatile studio space large enough for an art atelier, fitness retreat, or small business. Beneath the studio, a full workshop with a garage door offers ample room for tools and projects.The four-bedroom residence features a spacious, updated kitchen, a main-floor primary suite, and a covered patio designed for lingering summer evenings. With new roofs on every structure, the groundwork is set for the next chapter of memories.Centrally positioned, the property lies just minutes from the slopes of Beaver Valley Ski Club and the hamlet of Kimberley, with Thornbury's vibrant waterfront only 15 minutes away and Blue Mountain Village a short drive beyond.This home perfectly situated close to all the amenities of Thornbury and as well providing privacy, and beauty, More photos to come of the interior of the home and Mill Creek. (id:63008)
0 Nichols Road
Minden Hills, Ontario
31 acres of great privacy just minutes from Minden. A mix of residential and hazard land bordering along the Snowdon Park Reserve, recreational property owned by the Township of Minden Hills. Elevated portions of the property will have great view of the pond. Several areas to set up camp or, go through the process of obtaining a building permit for an outstanding off the grid home or cottage. The portion of hazard land, or environmentally protected areas are mostly marsh with the possibility of accessing the remainer of the property. The township road allowance, which runs along the entire length of the property, was previously a snowmobile/atv trail that has not been used for years. Should the decision be made to develop the property there is a process through the Township of Minden Hills to obtain the proper access approvals. (id:63008)
81 Robinson Street Unit# 203
Hamilton, Ontario
Explore the arts, music, and heritage of one of Ontario’s most culturally rich cities: Welcome to The Gatsby Condos at City Square, built by New Horizon Development Group. Located at 81 Robinson Street in Hamilton. The Gatsby is the final building in the sought-after City Square development in Hamilton’s prestigious and historic Durand neighbourhood. This spacious 2-bedroom, 2-bathroom, 2 parking suite offers a perfect blend of comfort, style, and functionality. Unique open-concept layout features high ceilings, a dedicated laundry room with sink and custom cabinetry, and a well-designed primary suite with walk-in closet and private ensuite. A standout feature is the private balcony opening directly onto the rooftop terrace—offering extended outdoor living space with open views, so you’ll never feel boxed in. Plenty of room for entertaining or relaxing with family and friends. Enjoy energy-efficient geothermal heating and cooling, included in condo fees (just pay hydro to run the pump). The unit includes two exclusive and owned side-by-side parking spots on P1 near the entrance plus a conveniently located locker. Building amenities include two fitness centres, media room, party/meeting room, rooftop terrace, bike storage, and visitor parking. EV charging is coming soon with free installation and a low monthly fee plus hydro. Connected to 85 Robinson Street by a beautifully designed shared lobby, this well-managed community is on a quiet, tree-lined street in one of Hamilton’s most walkable neighbourhoods. Steps from parks, restaurants, hospitals, cafes, transit, Locke St. South, James St. South shops and restaurants, and just a short stroll to Durand Coffee, the neighbourhood hub known for great coffee and friendly service. Experience the charm and convenience of historic Durand living. (id:63008)
110 Bridge Street W
Belleville, Ontario
Elegance, comfort, and family-friendly charm; welcome to your forever home in the heart of Belleville. Set on a lovely, tree-lined street in one of the towns most accessible neighbourhoods, this beautifully updated 4-bedroom home blends timeless character with modern convenience. Just a short walk to Lake Ontario, the marina, parks, and downtown shops and restaurants, the location offers a lifestyle of ease and connection perfect for families. Step onto the large, covered porch, with its charming swing, original entrance door, stained glass transom, and views of lush gardens, and feel instantly at home. The expansive side yard is larger than most backyards in town and could easily be fenced for privacy. There's ample room for children to play or to create your dream outdoor space: pool, play structure, garden, or all three. Inside, the freshly painted home is truly move-in ready. The formal living and dining rooms feature original plaster crown moulding and a gorgeous fireplace, ideal for gatherings and celebrations. The cozy main floor family room offers space for playtime, TV nights, and everyday living. The large, light-filled primary bedroom includes a walk-in closet and private ensuite. Three additional upstairs bedrooms offer flexibility for families, guests, or a home office. An unspoiled loft with over 800 sq ft of space presents endless possibilities: teen lounge, games room, yoga studio, or creative space. All major systems including electrical and plumbing have been updated, offering peace of mind. A solid fieldstone foundation reflects the homes enduring quality, while a detached double garage adds storage and functionality. Best of all, the home is beautifully furnished and everything you see is available for purchase, making your move seamless and stylish. Whether you're starting a new chapter or growing your family, this exceptional home offers the space, style, and location to live your best life. (id:63008)
399 Dawson's Side Road
Tiny, Ontario
Nestled on 9 sprawling acres of pristine land, this stunning home is perfect for those seeking a peaceful retreat from the hustle and bustle of everyday life. The foyer leads to a spacious living area featuring a magnificent double-sided fireplace with its stunning stone surround & mantel, adding a touch of rustic elegance. On one side, you'll find a cozy living room perfect for relaxing evenings, while the other side opens into a dining area perfect for casual family meals or hosting guests. The heart of the home features a gourmet kitchen adorned with custom cabinetry & sleek granite countertops, providing ample space for meal preparation. The spacious walk-in pantry is an organizer's delight, offering generous space to store provisions & kitchen essentials while keeping everything conveniently within reach. The home is thoughtfully designed & features wide hallways, high ceilings & large windows to invite natural light to flood the rooms and highlight the picturesque views of the surrounding landscape. Each of the six bedrooms is generously proportioned, with the primary suite offering a spa-like ensuite bathroom complete with a tub, walk-in shower, & dual vanities, as well as a spacious walk-in closet. The additional bedrooms are versatile & ideal for accommodating guests, creating a home office, or indulging in hobbies. Step outside onto the covered back deck, overlooking a serene backyard, this inviting space is ideal for morning coffee, dine in harmony with nature, or simply relaxing and taking in the beauty of the surroundings or enjoying the sauna and hot tub - perfect for unwinding after a long day. There's a large, detached shop & chicken coop. The tranquil setting is enhanced with a gentle river as the northern boundary. Whether you dream of hosting gatherings on the lush grounds or simply reveling in the serenity of your surroundings, this home is a rare gem that blends modern comfort with nature's beauty. A truly idyllic escape! (total 4,640 sq ft) (id:63008)
475 Minnesota Street
Collingwood, Ontario
Welcome to this charming home with a sought-after 'Minnesota St' address! 475 Minnesota is a beautifully maintained 2+1 bedroom, 2.5 bath bungaloft, ideally situated on one of Collingwood's most desirable streets. Nestled in this quiet, established neighbourhood just minutes from the waterfront, downtown shops, local walking/biking trails, and Blue Mountain, this warm and inviting home offers the perfect blend of character, comfort, and convenience. Built with timeless design in mind, this home features a spacious main-floor primary suite, an airy open-concept family room/kitchen area with large windows and loads of natural light. The updated and functional kitchen has ample cabinetry, a cozy breakfast/eating area, and walkout access to a very private backyard - perfect for entertaining or relaxing after a day on the trails or slopes. Upstairs, the loft area offers a 3rd bedroom space or studio, as well as a home office space. A full, finished basement provides a games & recreation room, an exercise/workout room, a 2 piece washroom, large workshop or hobby area, as well as a generous storage/utility area. Additional features include a gas fireplace in the family room, main-floor laundry, double garage with inside entry, walkout to the private patio from the kitchen, and abundant mature trees and landscaping. Recently upgraded Windows, Appliances, Furnace and A/C, plus On-Demand hot water(owned), over the last 5 years, plus updated Kitchen w Solid surface countertops. Whether you're looking for a year-round home or a weekend retreat, this well-cared-for, original owner, never-offered-before property checks all the boxes! Close to local amenities such as the Curling Club, Arena, YMCA, Dog Park, Sports Fields and the Hospital. Don't miss your opportunity to own this gem of Collingwood charm, on Minnesota's tree-lined street! (id:63008)
00 Deer Lake Road
Perry, Ontario
Nestled in the heart of Almaguin, this absolute gem of a riverfront vacant building lot is a dream come true! A truly rare find, it has multiple-level building areas to choose from with incredible hilltop views and totaling approximately 28 acres. A portion located across the river, offering privacy, majestic, mature trees, and adjacent to Crown land. Including a total of over 1750ft of frontage on the Magnetawan River. This exceptional piece of land offers a unique opportunity to create your own haven and lifestyle. Conveniently located minutes from Emsdale, you'll enjoy the perfect blend of seclusion and accessibility. This riverfront lot offers the best of natural beauty and convenience. Whether you're seeking a weekend retreat, a permanent residence, or an investment opportunity, this property has it all. Enjoy the Magnetawan River in your backyard *Fishing; bass, pike, and pickerel in spring. *Brooks Falls is just down the road. There is a library and community center in Emsdale. The Public school is nearby. Almaguin is considered a recreational paradise with lakes, trails, and wildlife. *Close to MANY lakes, ATV trails, Algonquin Park, Arrowhead Park, Clear Lake, Doe Lake, and much more. This amazing area offers endless recreational enjoyment. With easy access to HWY 11, this Property is **Only 15 minutes to Huntsville & 10 Mins. to Burks Falls, Kearney & Novar if you need shopping, restaurants, and town amenities. Picnic table included. Here's your opportunity to scoop up this great lot in a fantastic location! Contact your Agent today to schedule a visit with them and witness the captivating beauty of this riverfront oasis in person. Do not enter the lot without a licensed Real Estate Agent and an appointment booked. Thank you! (id:63008)
410 Northfield Drive W Unit# D13
Waterloo, Ontario
Welcome to Arbour Park in North Waterloo. This brand new Hazel model stacked townhome offers 690 sq. ft. of modern living with one bedroom plus den, a four-piece bathroom, open-concept layout, stylish kitchen with stainless steel appliances, in-suite laundry, and a walk-out patio. Located beside Laurel Creek Conservation Area with quick access to Hwy 85, the 401, and nearby parks, schools, shopping, and dining. Tenant pays all utilities; full credit report required. Available immediately. (id:63008)
668 Regional Road 20
Hagersville, Ontario
1.5 storey home full of potential and ready for its new owner. This property is ideal for those looking for a project they can truly make their own. Featuring 3 bedrooms, a 4-piece bath, detached garage, and a small barn at the back of the property, it offers plenty of opportunity for customization and improvement. Set in a quiet rural location, this home provides the peace of country living while still being just a short drive to both Hagersville and Cayuga for everyday conveniences. Whether you’re a first-time buyer ready to invest sweat equity, an investor searching for your next project, this property is worth a closer look. With great potential and a prime location, this is your chance to bring new life to a property with character. Call today to book a showing. (id:63008)
7146 Noah Road, R.r. # 1
Elora, Ontario
**OPEN HOUSE: SATURDAY, SEPTEMBER 20, 1:00-4:00 PM** Generational family home in the country! Tucked away on quiet Noah Road—just 15 minutes from North Waterloo—this one-of-a-kind homestead sits on over 1.75 acres, bordered by farmland and a babbling brook. With three self-contained living spaces, it’s ideal for multi-generational living, offering room for parents, kids, and extended family to share the same home while still enjoying privacy. Over 5,000sqft of finished space! A covered porch leads to a large foyer with 2-pc bath, walk-in closet, and office (or main-floor bedroom). The huge living room with wood fireplace is perfect for gatherings, while the spacious dining room flows into an eat-in kitchen with rustic cabinetry. Walls of windows overlook a wrap-around deck with views of the creek and trees. A mudroom, 3-pc bath, and garage with storage complete the main level. Upstairs, the primary suite features an ensuite and private balcony. Two additional bedrooms share a 4-pc bath, plus there’s upper-level laundry. The basement offers a bright, full apartment with walk-out, one bedroom plus large den, living room with electric fireplace, kitchen, laundry, and its own entrances—perfect for independent living or easy access to the main home. Above the garage, the newly renovated in-law suite includes a kitchen, living room, bedroom, 3-pc bath, office space, and laundry. Outdoors, there’s green space to play, a creek to explore, farmland on one side, and friendly neighbours on the other. The large drive-through driveway easily parks 10+ vehicles. At 7146 Noah Rd, everyone can have their own private space while still coming together under one roof. When home means family, this is the place to be. (id:63008)
22 Weneil Drive
Freelton, Ontario
SPECTACULAR HOME ON 2.14 ACRE LOT, this executive home offers a lifestyle of space, comfort to create timeless family memories. Nestled majestically on a quiet street in a peaceful country neighbourhood where families and kids can safely play, and explore the outdoors, this 2,955 sq ft residence is the perfect blend of elegance and warmth. With 4 spacious bedrooms, a formal living and dining room combination, a cozy family room with fireplace and an eat-in kitchen featuring a centre island and sunlit breakfast area, every corner of this home invites connection and relaxation. Just off the kitchen, a sunroom/solarium provides year-round enjoyment of the beautiful surroundings. Work from home in the dedicated office, then unwind in your private backyard oasis with an inground pool, a large deck for entertaining and plenty of space to live and play all four seasons. Whether it’s a home to revive, renew or enjoy summer pool parties, peaceful evenings or family game nights, this is a home where lifelong memories are made. All this, just 15 minutes to Waterdown and 12 minutes to Hwy 401—country living with convenience at your doorstep. (id:63008)
110 Myrtle Avenue Unit# 3
Hamilton, Ontario
This 3-bedroom, 1-bath second-floor unit offers approximately 650 sq. ft. of living space with two private entrances—either from the front door or the rear staircase, at the tenant’s choice. The layout includes a bright kitchen, well-sized bedrooms, and access to shared laundry, with street parking available. Situated in a highly accessible area close to transit, shopping, schools, and major amenities, this home provides both comfort and convenience. Tenant pays utilities. Available immediately. (id:63008)
5 Hamilton Street N Unit# 510
Waterdown, Ontario
Welcome to your next home in the heart of Waterdown—a vibrant community that blends small-town charm with modern convenience. This stunning 2-bedroom, 2-bathroom condo offers stylish, open-concept living designed for comfort and connection. The bright, south-facing living and dining area is bathed in natural light and opens onto a spacious balcony, perfect for sipping your morning coffee or unwinding in the evening. The kitchen, featuring soft-closing cabinetry, under-counter lighting, a sleek backsplash, and a large island with extra storage and a breakfast bar for casual dining or entertaining. The generous primary suite is a true retreat, complete with a massive walk-in closet and a 4-piece ensuite boasting double sinks and an oversized shower. With in-suite laundry and ample storage throughout, this home checks every box for functionality and ease. Whether you’re a nature lover or a social butterfly, the location is unbeatable—just steps from scenic hiking and biking trails, parks, and a variety of shops, pubs, and restaurants. Plus, you’re only a short drive from the YMCA and library, and minutes from the Aldershot GO Station, making commuting a breeze. This is modern living with a warm community feel—don’t miss your chance to call it home. (id:63008)
1750 Turkey Point Road
Simcoe, Ontario
Country Living with luxury Amenities and Massive Heated Shop ! Escape to the country without giving up modern comforts ! This incredible side-split home sits on nearly an acre and comes loaded with features designed for both relaxation and function. This recently renovated home offers custom kitchen with granite countertops, built-in appliances, and hardwood/tile floors throughout. Each bedroom is enhanced with beautiful custom millwork. Convenience abounds with two laundry facilities one on the main level and lower level. The lower level boasts a spacious family room , 3 pc bath with large walk-in shower and plenty of storage. A recently installed on demand hot water heater (2025) ensures efficiency. Never worry about being left in the dark the whole home backup generator has you covered ! Perfect for extended family or guests, the in-law suite includes a kitchen, 3 piece bath, private entrance, with access to the main house. Step outside to your personal oasis: a 40'x20' in ground pool (10' deep end ) paired with a fully equipped outdoor kitchen and BBQ, ideal for entertaining , in ground irrigation system that ensures you will have green grass all summer long. The show stopper is the 80'x 40' in floor heated shop , complete with offices, storage and walk in fridge/ freezer with a dedicated water source offering endless possibilities for work or hobbies. Located close to Simcoe , Delhi and Turkey Point this property delivers the best of country living with unmatched convenience. (id:63008)
24 - 37 Silver Street
Huntsville, Ontario
Discover the perfect blend of comfort, convenience, and low-maintenance living in this 3-bedroom, 2-bathroom townhouse located in the heart of Huntsville. Ideal for downsizers, young families, or first-time buyers, this home offers a practical layout with thoughtful features throughout. The main level is a bright open-concept design with an eat-in dining area with accent wall and a kitchen complete with fresh countertops and breakfast bar, creating a functional space for everyday living and entertaining. Step outside to your private back deck overlooking a peaceful treed area, the perfect spot to relax with a morning coffee or enjoy quiet evenings. Upstairs, three comfortable bedrooms and a full bathroom provide space for the whole family, while the ground level includes an in-suite laundry room for added convenience. A powder room is conveniently located off the entry from the single-car garage, which is paired with an exclusive driveway parking space and easy access to guest parking on site. This complex is designed for easy upkeep, allowing more time to enjoy all that Muskoka has to offer. Located just minutes from downtown Huntsville, you'll have quick access to shops, dining, schools, and essential services, plus endless opportunities for year-round recreation with nearby lakes, trails, and ski hills. Combining everyday practicality with a welcoming atmosphere, this townhouse is a smart choice for anyone looking to enjoy life in a vibrant community. (id:63008)
109 Carroll Street
Ingersoll, Ontario
Attention first time home buyers, investors, or down sizers! Check out this 3 bed 1 bath bungalow located within walking distance to all major amenities in the small town of Ingersoll. Main floor offers a large living room, eat-in kitchen with SS appliances and RO Water System, main floor laundry with brand new washer and dryer, 3 bedrooms, and a newly renovated 3-piece bathroom. There is potential upstairs in the unfinished loft to give you another 290 Sq. Ft. of living space. The basement is unfinished but could offer another space to add a Recreation or Games Room. Updates include: A/C 2024, Electrical Panel 2024, Water Heater and Softener 2024, Furnace 2022, Windows and Doors 2015, and Metal Roof 2009. Property is being sold in As Is Condition. Call for you private showing today! Don't miss out! (id:63008)
909 Dunnigan Court
Kitchener, Ontario
Welcome to this stunning 5+1bedroom, 4+1bathroom legal duplex in the Kitchener's newest family subdivision. Nestled on a quiet court, this like-new home has been beautifully upgraded by the current owners to offer incredible value and versatility. Featuring over 3800 sqft of finished space including the fully finished legal basement, with private side entrance-perfect for rental income or multigenerational living. The main floor offers a bright, open-concept layout with tall 9' ceilings, formal dining room and a convenient laundry/mudroom finished with cabinetry to maximize the usable storage space, providing access to the garage and powder room. The home features large windows fitted with California shutters, giving you maximum brightness control. The spacious living room and the beautifully upgraded kitchen are the heart of the home, featuring top-of-the-line Bosch SS appliances (with extended warranty),quartz countertops, walk-in pantry and another closet for your convenience, offering abundant space. The oversized master bedroom has a walk-in closet, an additional closet and a luxury ensuite boasting a freestanding tub and a walk-in glass shower. Four additional spacious bedrooms and two bathrooms complete the second floor. The basement unit was completed with permits and features a stylish open-concept design, a generously sized bedroom, in-floor heated 4-piece bathroom, second laundry hook up, and private side entrance. More space awaits outdoors in the fully fenced backyard, complete with an exposed aggregate concrete patio, ideal for relaxing or entertaining. The oversized concrete triple driveway and exposed aggregate walkway add to the home’s curb appeal, leading to both the front entrance and all the way to the side of the home and backyard. Located in a growing, family-friendly neighborhood close to parks, trails, schools, shopping, skiing & major amenities, this is a rare opportunity to own a move-in-ready home that truly has it all. Don't miss out! (id:63008)
73 Brock Street
Woodstock, Ontario
Now $563,000 — Big Lot, Backyard Lifestyle, Home Office & Future Potential Welcome to 73 Brock Street, a centrally located property offering both lifestyle comfort and long-term value. Set on a large in-town lot, this home combines everyday living with unique zoning flexibility. Enjoy your own private backyard retreat with a spacious deck — perfect for BBQs, family gatherings, or relaxing summer nights under the stars. There’s room to garden, play, or simply unwind in peace, all while being just steps from downtown. Inside, the layout includes space for a main-floor office or small business, making it easy to work from home or explore entrepreneurial ideas right where you live. Located in the heart of Woodstock, you can walk to shops, restaurants, schools, parks, and even local parades and festivals. And with its C3 Entrepreneurial Zoning and generous lot size, this property also carries exciting future potential for investors or developers. ?? Backyard lifestyle today. Work-from-home flexibility. Future growth potential. 73 Brock Street is ready for its next chapter — will it be yours? (id:63008)
38 Jay Court Unit# Upper
Kitchener, Ontario
Welcome to this charming 3-bedroom, 1-bath bungalow tucked away on a quiet court in the desirable Alpine Village neighbourhood. Backing onto greenspace and walking trails, this home offers both privacy and convenience with parking for up to 3 vehicles. The carpet-free main level was beautifully updated in 2020 with luxury vinyl plank flooring, Newly painted (2025 ), Pot Lights (2025), new interior doors and trim, stylish light fixtures, and a refreshed full bathroom. The kitchen was further enhanced in 2023, featuring granite countertops, stainless steel appliances (2019), and a serene backyard view from the double sink. This well-maintained home is just minutes to schools, shopping, transit, and highway access. ** Basement Not Included (id:63008)
5 William Street
Bracebridge, Ontario
INVESTMENT OPPORTUNITY! In the heart of Muskoka, this wonderful rural Bracebridge property has access to the best attractions as well as all the amenities of close by downtown Bracebridge. Steps away from Muskoka Falls beach and Spencer Lake, there are multiple waterways which also lead to the prestigious Lake Muskoka. The extended bungalow has 3 potential legal apartments, all with 2 bedrooms and their own access. With just over 4/5 of an acre lot, the privacy and serenity extends on all sides of the building lookouts. The roof has been replaced in 2019, most of the windows have been updated and there is plenty of parking available including a double attached garage. Perfect for a large family or income property, and with easy highway access, you are minutes from schools, restaurants, a hospital, and marinas. WITH LOTS OF POTENTIAL, DON'T MISS YOUR OPPORTUNITY TO GRASP A GREAT INVESTMENT PROPERTY IN GOD'S COUNTRY! (id:63008)
Lot 1a - 1a Clarke Street
Centre Wellington, Ontario
Spectacular vacant residential lot siding directly onto the Trestle Bridge Trail! Discover the perfect canvas for your dream home on this generously sized 56' x 115' lot, ideally situated in one of Elora's most desirable and neighbourhoods. This rare opportunity offers direct access to the scenic Trestle Bridge Trail and is within walking distance to historic downtown Elora, with charming shops, cafes, and vibrant arts scene. Tucked away in a quiet part of town, this property promises a tranquil lifestyle with nature at your doorstep. Don't miss out - lots like this are hard to find! (id:63008)
26 Quebec Road
Huron East, Ontario
26 Quebec Road - the perfect start for first-time buyers or retirees looking to downsize. Step into home ownership with this beautifully renovated 2-bedroom bungalow, offering style and value at an affordable price. Everything on the main level is brand new - kitchen, bathroom, flooring, drywall, insulation, roof, and siding so you can move in with confidence and minimal maintenance. The open-concept kitchen, dining, and living area is ideal for easy living and entertaining, while the two bedrooms and modern 4-piece bath provide a comfortable retreat. A large pie-shaped lot with country views adds space to relax or garden, and the full-height basement is ready for your finishing touches when you're ready to grow. Just steps away from the Vanastronaut Gym and minutes from Clinton's amenities, 26 Quebec Road is the smart, worry-free start you've been waiting for. (id:63008)
Lot 1b - 1b Clarke Street
Centre Wellington, Ontario
Spectacular vacant residential lot directly off of the Trestle Bridge Trail! Discover the perfect canvas for your dream home on this generously sized 47' x 114' lot, ideally situated in one of Elora's most desirable neighbourhoods. This rare opportunity offers direct access to the scenic Trestle Bridge Trail and is within walking distance to historic downtown Elora, with charming shops, cafes, and vibrant arts scene. Tucked away in a quiet part of town, this property promises a tranquil lifestyle with nature at your doorstep. Don't miss out - lots like this are hard to find! (id:63008)
904 Forest Creek Court Court
Kitchener, Ontario
Welcome to 904 Forest Creek Court, a beautifully appointed home on a quiet court in Kitchener’s highly sought-after Doon South neighbourhood. This four-bedroom, four-bathroom residence with a double-car garage offers over 3,000 square feet of elegant living space and the added benefit of a private backyard with no rear neighbours. The main floor is designed for both everyday living and entertaining, featuring a separate living room, family room, and dining room. At the heart of the home is a chef’s kitchen anchored by a massive centre island, perfect for meal preparation and family gatherings. A convenient servery with its own sink and cabinetry connects seamlessly to the dining room, making hosting effortless. Upstairs, the bedroom layout is both functional and family-friendly. The primary suite is a private retreat, complete with a spacious walk-in closets for him and her and a five-piece ensuite bathroom. The second bedroom includes its own private full bath, while the third and fourth bedrooms share a practical Jack-and-Jill bathroom. This thoughtful arrangement ensures every family member enjoys space and privacy. The backyard provides a peaceful escape with open views and no neighbours behind—ideal for relaxing evenings, entertaining, or outdoor play. Combined with its refined interior, this home offers the perfect balance of comfort and convenience. Situated close to excellent schools, scenic trails, shopping, and major highways, 904 Forest Creek Court is more than a home—it’s an opportunity to enjoy modern family living in one of Kitchener’s most desirable communities. (id:63008)
85 Union Boulevard
Kitchener, Ontario
Welcome to Old Westmount and Belmont Village – a beautifully updated home that blends timeless charm with modern upgrades. This spacious residence offers plenty of room for family living and entertaining. Step into a warm and inviting main floor featuring elegant flooring, a cozy wood-burning fireplace, and a stunning kitchen addition with direct walkout to a covered porch – perfect for enjoying the fully treed backyard of your dreams. The beautifully landscaped front and back gardens are equipped with a timed irrigation system. The second floor boasts a well-appointed primary bedroom, a family bath, two additional bedrooms, and hallway access to a fully finished loft – ideal as a recreation space or an extra bedroom. The basement offers excellent potential for a small business, with a private side entrance, a recreation area, and a flexible office or additional bedroom. Also featured are a cedar sauna, a cold room, and ample storage. Additional updates include a brand-new wall mount for radiant heat, fully updated wiring and electrical systems, and improved insulation for energy efficiency. Enjoy timeless features such as a covered front entrance and original character details – all nestled in Old Westmount, just a short stroll to Belmont Village, Vincenzo’s and uptown Waterloo. This one-of-a-kind home offers comfort, space, and style – inside and out. (id:63008)
247 Festival Way Unit# 16
Hamilton, Ontario
Discover the perfect blend of style, comfort, and location in this beautifully designed 3-bedroom, 4 bath townhome nestled in the vibrant community of Binbrook. With contemporary finishes, a smart layout, and thoughtful details throughout, this home is ideal for professionals, families, or anyone seeking a modern lifestyle in a dynamic neighbourhood. Step inside to an inviting open-concept living and dining area, bathed in natural light with sleek flooring and a warm, neutral palette. The kitchen features premium stainless-steel appliances, and ample cabinet space—ideal for both everyday meals and weekend entertaining. Upstairs, find three generously sized bedrooms, including a serene primary suite complete with a full ensuite bath and ample closet space. Two additional bedrooms offer flexibility for guests, a home office, or growing families. The second full bathroom provides added convenience, while a stylish main-floor powder room is perfect for visitors. Additional highlights include a laundry room on the second floor, a fully fenced-in private backyard, and access to nearby parks, restaurants, shopping, and transit. Located in a sought-after enclave, 16-247 Festival Way offers the rare opportunity to enjoy low-maintenance living without sacrificing space or sophistication. (id:63008)
56 Stewart Avenue
Cambridge, Ontario
ONE OF A KIND BUNGALOW WITH DOUBLE CAR DETACHED GARAGE & UPGRADES GALORE! This stunning home has all the bells & whistles. Stunning curb appeal with immaculate landscaping and premium concrete floating steps leading to the front entrance. Enter the home and you will immediately notice the modern features. Grand entrance with a large dining room for the family get togethers. New white Kitchen with Quartz counters and backsplash. SS appliances and a pantry closet. Beautiful living room in the addition with a wood fireplace, wood beams on the ceiling and sliding door access to the backyard. Awesome 5pc bathroom with 2 sinks and shiplap wall. 3 bedrooms with the primary bedroom offering 2 closets. The basement is finished with a separate side entrance. Huge recreation room with an electric fireplace. 4th bedroom in the basement with it's own Ensuite 3pc bathroom. Good size Laundry & utility room providing the option to complete an in-law suite with another potential Kitchen. The backyard is breathtaking. The Hot tub, in-ground swimming pool, gazebos, detached double car garage and exquisite landscaping make this an entertainers dream. Ton's of parking available with this property. Located on the really quiet end of the street in a mature neighbourhood close to many desirable Galt-Cambridge amenities. Don't miss out on this wonderful home. Book your showing today! (id:63008)

