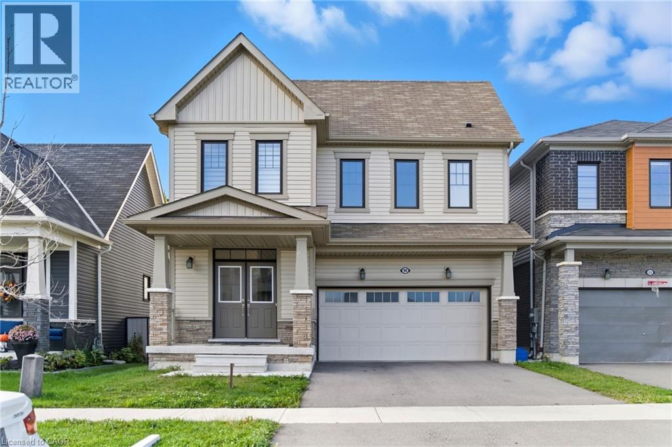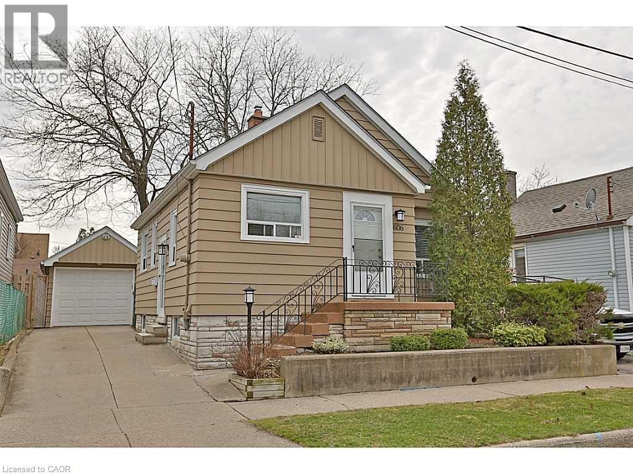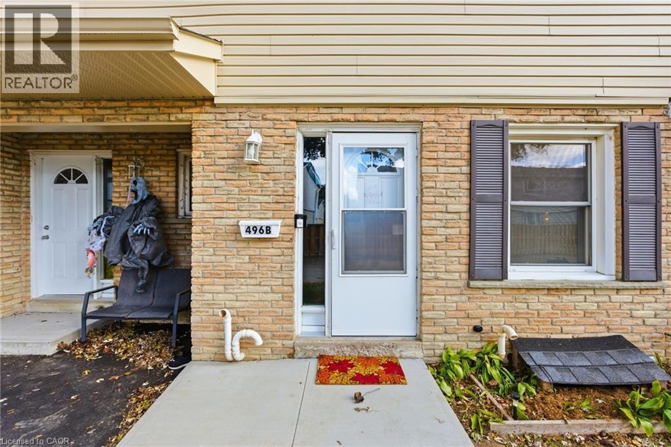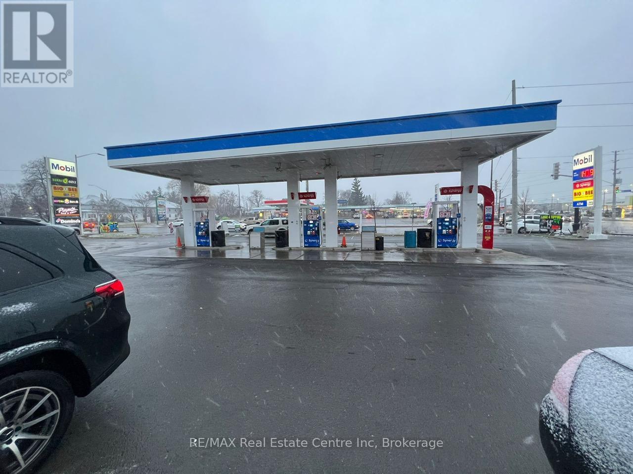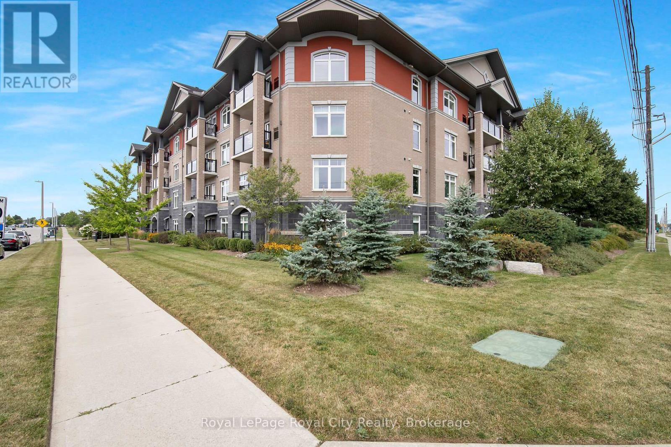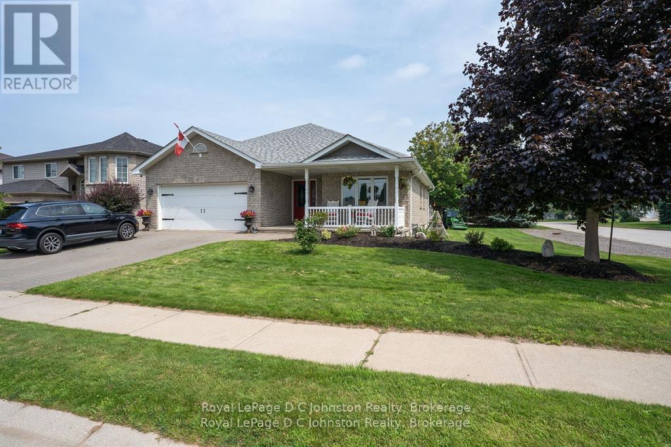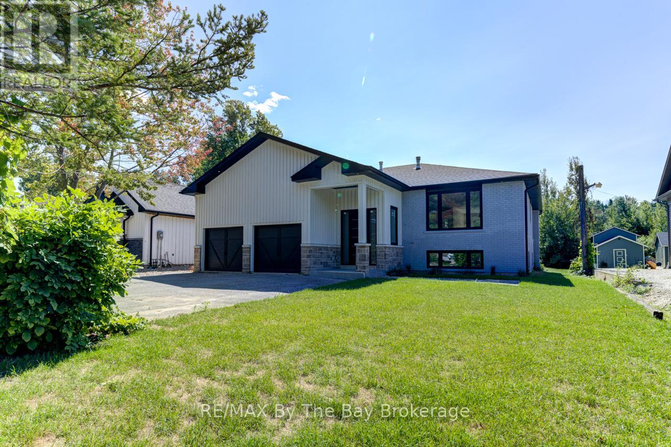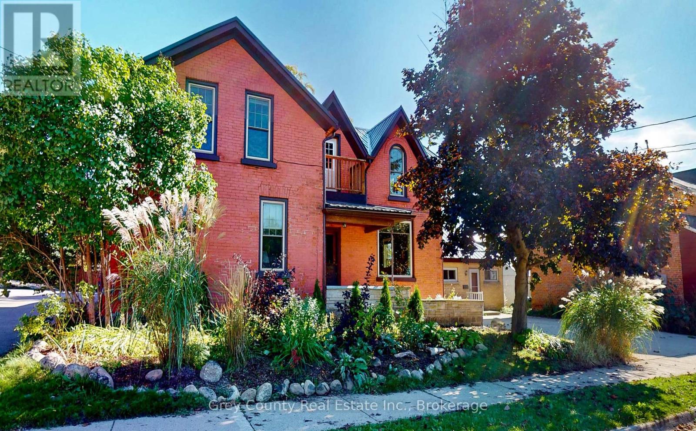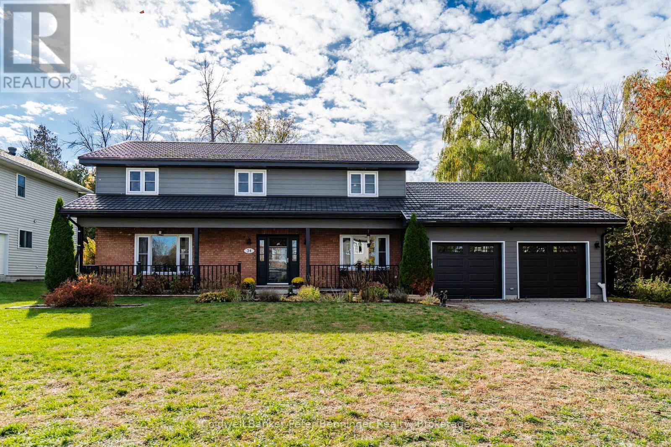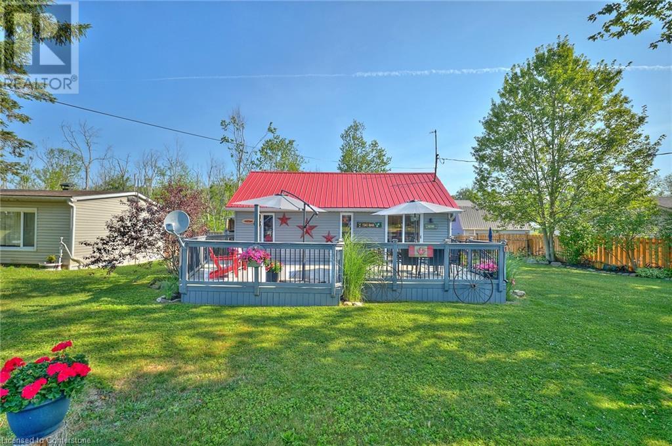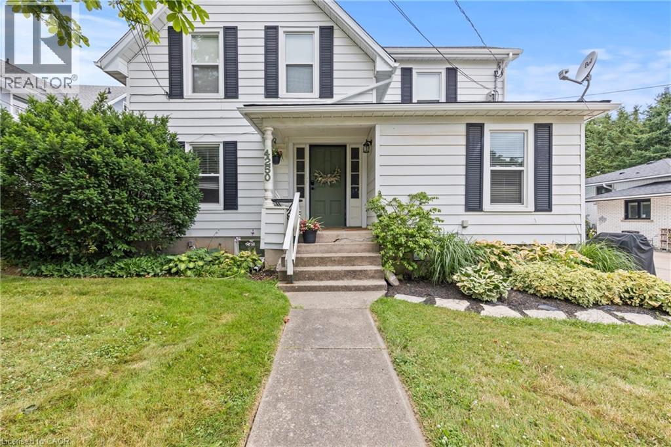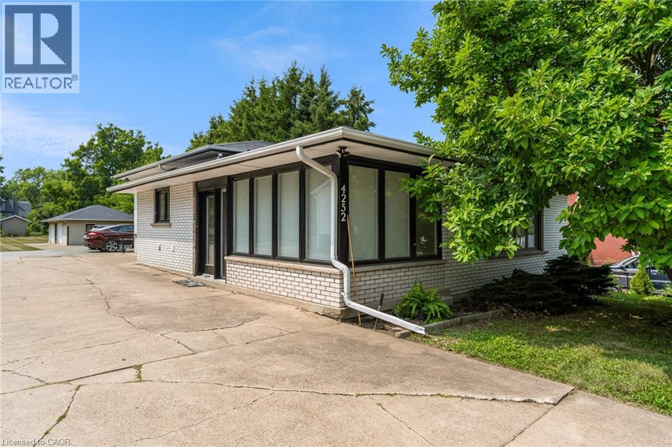90 David Street
Hagersville, Ontario
Experience modern luxury in this beautifully designed open-concept home, built in 2021, where style and comfort come together seamlessly. The main floor features elegant hardwood flooring that enhances the inviting, airy layout. The gourmet kitchen is a true centerpiece, offering a spacious island with breakfast bar—perfect for entertaining or casual family meals. Patio doors from the eat-in area open to an elevated deck, ideal for barbecues or dining outdoors. Main floor laundry adds everyday convenience. Upstairs, you’ll find 4 generous bedrooms, each with ensuite access for added privacy and comfort, plus a versatile den ideal for a home office or cozy retreat. Ample storage throughout ensures space for everything you need. The expansive unfinished walk-out basement offers endless potential—create your dream rec room, home gym, or additional living space. Located close to all essential amenities, this exceptional home is just 30 minutes from Hamilton and Brantford, and only 20 minutes from scenic Port Dover. Enjoy the perfect balance of small-town tranquility and modern convenience. Don’t miss your chance to call this incredible property home! (id:63008)
606 Brucedale Avenue E Unit# Upper Lvl
Hamilton, Ontario
Welcome to this amazing detached home conveniently located on the Central Mountain and a great family neighbourhood. Upper levels is available for Lease as of December 1st. Nice size living room, bright kitchen with appliances, 2 Bedroom, 1 - 4pc Bathroom and access to massive treed backyard with generous wood deck! Shared laundry room in basement. Garage included! Upper Level lease comes with 1 parking space if needed. This highly desired family neighbourhood is close to parks, Juravinski hospital, Highway access, all amenities. Don't miss this amazing opportunity and book your showing today. (id:63008)
496 Grey Street Unit# B
Brantford, Ontario
Welcome to 496B Grey Street, a rare 4-bedroom condo townhouse in Brantford’s sought-after Echo Place neighbourhood! This move-in ready home has been beautifully refreshed with new flooring throughout, fresh paint, and an updated kitchen, offering a modern feel the moment you walk in. The open-concept main floor seamlessly connects the kitchen, dining, and living areas, making it the perfect space for family gatherings or entertaining friends. A walkout leads to your own fenced-in private backyard, ideal for kids, pets, or summer BBQs. Upstairs, you’ll find four generously sized bedrooms, a rare find in this price point, along with two full bathrooms. The partially finished basement adds even more living space, with a convenient powder room and potential for a rec room, home office, or workout area. Located in a quiet, family-friendly community, this home offers the best of convenience and comfort. You’re just minutes from the 403, shopping, schools, parks, and all the amenities Brantford has to offer. (id:63008)
8209 Lundy's Lane
Niagara Falls, Ontario
COMMERCIAL/RETAIL PLAZA fully leased, Mixed use Investment Opportunity in the prime location of Niagara Falls. 6 Commercial units and 6 Two Bedroom Residential Apartments. (id:63008)
408 - 106 Bard Boulevard
Guelph, Ontario
Fully Furnished Premium Condo Apartment For Lease. Experience luxury, space, and convenience in this immaculate top-floor corner suite, offering over 2,150 sq ft of beautifully designed living. Enjoy breathtaking sunrise and countryside views from two private balconies in this spacious 2+1 bedroom, 3-bathroom home. The open-concept layout is flooded with natural light and features a chefs kitchen with granite countertops, high-end stainless steel appliances, and an oversized island perfect for entertaining. The expansive living and dining areas offer a seamless flow, ideal for both everyday living and gatherings. The primary suite is a true retreat with its own private balcony, a massive walk-in closet, and a spa-inspired 5-piece ensuite with a separate glass shower. A generous second bedroom and a bright den or home office (optional third bedroom), 4-piece main bath, 2-piece powder room, and a full laundry room round out the floor plan. This well-maintained, quiet building offers premium amenities, including a fitness room, party room with fireplace and kitchen, inviting lobby with fireplace, dual elevators, and a top-floor communal terrace with BBQs just steps from your door. Gorgeous landscaped gardens surround the property, and you'll enjoy two underground parking spaces and a large storage locker. Located in Guelphs desirable south end, close to shopping, restaurants, Starkey Hill, and the University of Guelph. (id:63008)
477 Buckby Lane
Saugeen Shores, Ontario
Welcome to this custom Beldman-Built stone bungalow on a spacious corner lot in a much sought after area of Port Elgin. This beautifully maintained bungalow is move-in-ready and offers main floor living as well as a fully finished basement in-law suite, ideal for families, retirees, or those needing extra guest space. Recent upgrades within the last two years include quartz countertops in the kitchen and bathroom, new appliances including an induction stove (with built-in convection oven and air fryer), new stackable laundry pair, new quieter running dishwasher, new patio door and screen, additional full kitchen in the basement, and a brand-new central air conditioner (2025). Main level features ash hardwood flooring with ceramic tile foyer and kitchen areas, custom hickory kitchen cabinetry, large island, open-concept dining and living room with tray ceiling, and walkout to private deck. Primary bedroom with two double closets, second bedroom/office with queen-sized murphy bed and closet, 4-pc bathroom with clawfoot soaker tub, and main floor laundry with garage access. Lower level includes large family room, two additional bedrooms, 3-pc bath with shower, full second kitchen with dining area, cold room, ample storage and a bonus room under the garage - perfect for hobbies or a workshop. Landscaped exterior with interlocking driveway and walkways, fenced backyard, a lovely covered front porch, and storage shed. A quality-built home with natural gas heating make this lovely bungalow comfortable year round. Don't delay to book a showing of this wonderful home. ** This is a linked property.** (id:63008)
209854 Highway 26
Blue Mountains, Ontario
Discover your dream family home, completely remodeled with a sleek, modern design and perfectlysituated near the ski hills of Blue Mountain. Nestled on a generous lot, this stunning property features threespacious bedrooms upstairs, including a luxurious primary suite with an ensuite bath. The large, openconcept living space boasts a contemporary island kitchen, dining, and living area, highlighted by elegantglass railings. Downstairs, you'll find two additional bedrooms, a full bathroom, a convenient laundry room,and a versatile rec room area with ample storage. This home offers a perfect blend of modern style,comfort, and convenience for your family. (id:63008)
27-29 Main Street E
Grey Highlands, Ontario
Built in 1875, this home is filled with the timeless charm of its historic roots. Step inside and you're welcomed by an inviting foyer that hints at the character waiting within. To your right, the sunlit dining room feels instantly comforting-ideal for family meals or hosting friends. Original hardwood floors, soaring ceilings, and detailed moldings carry the warmth of the past into every room. The spacious living room is full of potential, whether you're curling up with a book or entertaining a crowd. Built-in bookshelves create a cozy nook for reading or showcasing cherished keepsakes. The kitchen blends old-world charm with modern convenience, offering space for casual dining around an eat-in table, and a traditional woodstove that brings rustic comfort and winter warmth. This updated kitchen is a dream for anyone who loves to cook. A four-piece bath and laundry on the main level add everyday ease. Just off the kitchen, a flexible room-once an office-could become a sun-drenched studio, den, or quiet retreat, thanks to its south-facing windows and views of the backyard. Step outside to a peaceful patio overlooking a lovingly maintained garden with flowering trees, perennials, and your own veggie patch. The charm continues upstairs with a second full bath, and four large bedrooms. The property also includes 27 Main St E., a separate detached building with its own entrance. Formerly a doctor's office, bakery, and bookkeeping service, it's ideal for a home-based business, in-law suite, or income-generating rental. Perfectly located just steps from Markdale's main intersection, you're within walking distance to the new hospital, school, and all downtown conveniences. (id:63008)
34 Ash Street
Tay, Ontario
Country styled home with plenty of room for everyone! Well located on a dead end street, this property is just steps away from the Trans Canada Trail and Waubaushene Beach! Super family living with a large yard, generous parking, fenced in back yard with salt-water in-ground pool, playhouse, hot tub and party sized deck that includes an outdoor TV and gas BBQ hookup. Main floor of the home begins with a covered front porch and leads inside to big principal rooms including a sunken Living Room with a custom wall unit and electric fireplace. Office/Den could be a 5th bedroom if needed, what a great space! Laundry room doubles as a Mud Room directly from the 2 bay garage. Floors are a mix of tile and hardwoods. Open Concept Family / Breakfast / Kitchen and Dining spaces open to back patio doors with bright deck and pool views! Fenced in, this back yard is perfect for children to enjoy the playhouse equipped with swings and slides! Upstairs are 4 spacious bedrooms and two full bathrooms. Hy-Grade metal roof was installed in 2022 with transferable 50 year warranty. Garage doors and windows are approx 6 years old, one has a remote. 2011 Gas F/A furnace, 2021 Hot Water Tank (rented), 2014 A/C, 2018 Humidifier. 2011 Fiberglass 34' X 14' in-ground pool converted to salt-water in 2024. 2018 Pool sand filter and 2022 pump. 2022 all bathrooms updated. Photocopy of 2006 survey is available. Septic Permit on file. Water is a flat rate. Septic pumped in October 2025. Floor plans added to photos! Enjoy! (id:63008)
282 Baygrove Line
Dunnville, Ontario
Escape to your own piece of paradise with this beautifully renovated year-round dwelling by the lake — the perfect blend of comfort and modern amenities. Nestled just steps from the water, this 2 bedroom plus loft home offers a tranquil lifestyle ideal for fulltime living or a weekend getaway. From the moment you arrive, you’ll be captivated by the inviting curb appeal. The property sits on a fully fenced yard, providing privacy, security, and a great space for kids and pets to play. Enjoy morning coffee or evening sunsets from the spacious deck, where gentle lake breezes and birdsong create a peaceful setting. Step inside to discover a bright, open-concept interior where every inch has been thoughtfully updated. The O/C kitchen offers updated counters and cabinetry with room to entertain, opening seamlessly to the living area — perfect for entertaining or cozy nights by the fire. High ceilings and large windows fill the space with natural light while offering glimpses of the lake. Bedrooms are comfortably sized, with a loft providing a space that can serve as a 3rd bedroom, office, or reading nook. The bathroom has been remodeled with stylish finishes and modern fixtures, giving a fresh, contemporary feel. Outside, you’ll find ample space for gatherings, BBQ's, or simply relaxing under the stars. The fenced yard includes a storage shed — perfect for your outdoor gear, tools, or lake toys. Recent updates include metal roof and eaves, some windows, patio door and side entry door to raised BBQ deck, spray foam insulation, propane fireplace and BBQ line, updated bath including shower and toilet, electrical, shiplap ceilings, and exterior paint, offering true turnkey living with nothing left to do but move in and enjoy. Located just a short drive from town amenities yet surrounded by nature, this home delivers the ideal balance of convenience and escape. Whether you’re looking for a peaceful lakeside home or a stylish four-season getaway, this property has it all. (id:63008)
4250 William St Street
Lincoln, Ontario
Excellent Investment Opportunity in the Heart of Beamsville! This well-maintained triplex offers strong income potential and long-term upside in a growing community. Sitting on a massive lot, the property now features three vacant units—two 1-bedroom suites and one 2-bedroom suite—giving investors the rare opportunity to set their own rents from day one. Each unit has updated finishes, stainless steel appliances, and private entrances. Tenants will appreciate the modern touches and overall upkeep, while investors will value the low-maintenance appeal. A concrete driveway provides ample parking, and the generous lot size and residential zoning offer room to explore future possibilities. Located within walking distance to downtown, schools, major bus routes, and shopping, this location is ideal for strong rental demand and long-term equity growth. (id:63008)
4252 William Street
Lincoln, Ontario
Fantastic Income Potential in the Heart of Beamsville! This spacious backsplit with an in-law suite is the perfect opportunity for investors, house hackers, and first-time buyers alike. Located in a beautiful, family-friendly neighbourhood, the property is walking distance to downtown Beamsville, shopping, schools, and transit—making it ideal for both tenants and long-term equity growth. The home features two self-contained units, each with its own entrance, updated finishes, and stainless steel appliances. The upper level offers a bright, L-shaped living room, enclosed front porch, 3 bedrooms, and a 4-piece bathroom. The lower unit includes 2 bedrooms, a 3-piece bathroom, and an open-concept kitchen, living, and dining area with a cozy gas fireplace. Outside, you'll find a detached 2-car garage and a concrete driveway with ample parking. Set on a massive lot with residential zoning, this property offers not only current rental potential, but also room to explore future possibilities—whether you're considering a garden suite, additional upgrades, or long-term investment growth. (id:63008)

