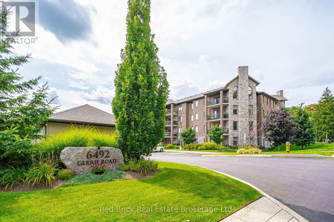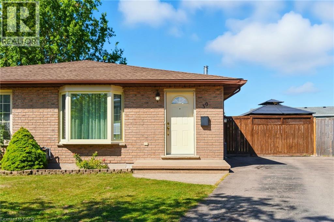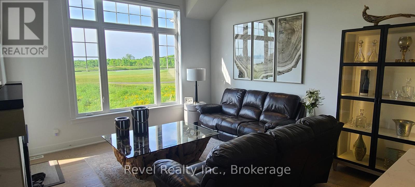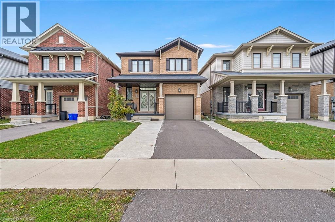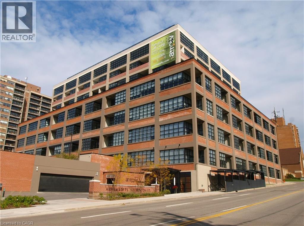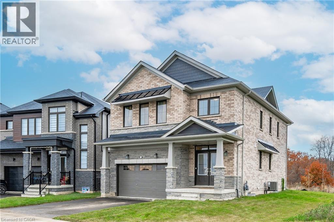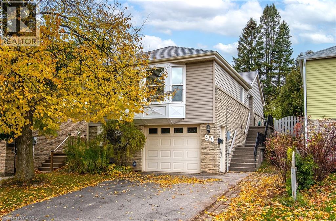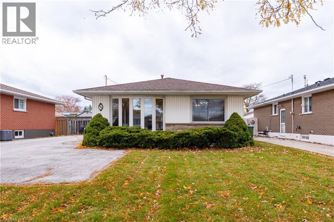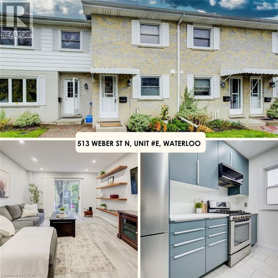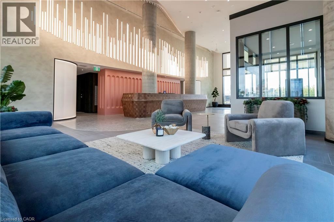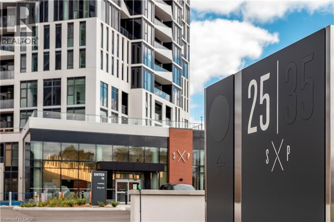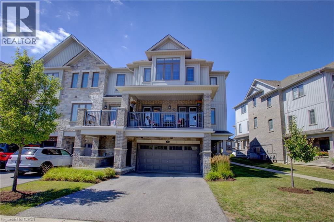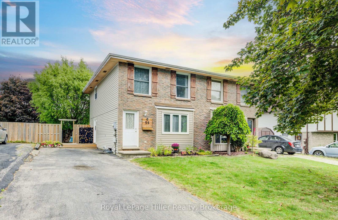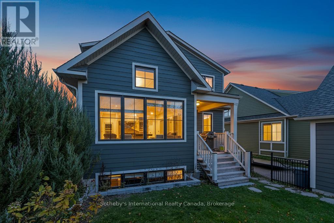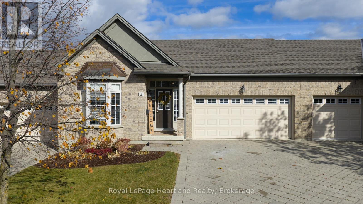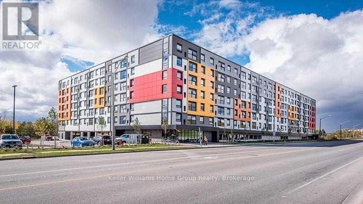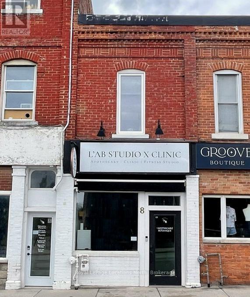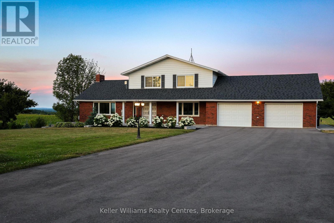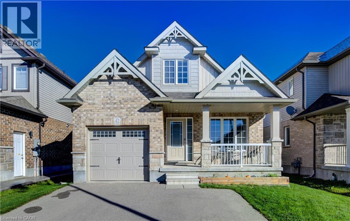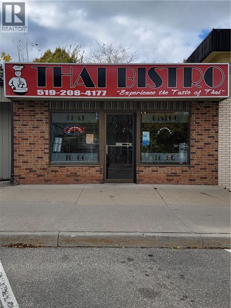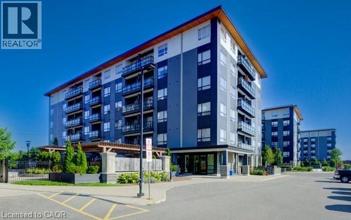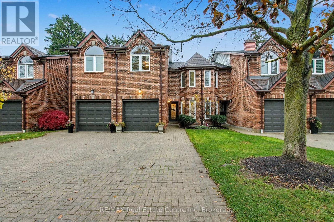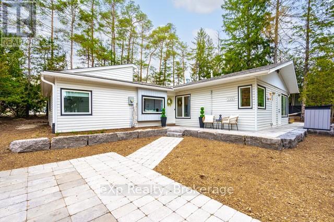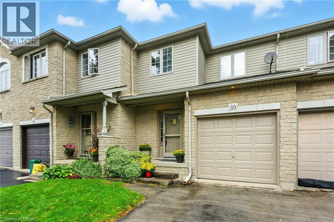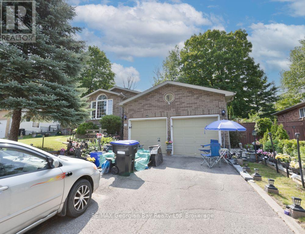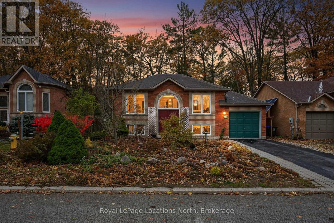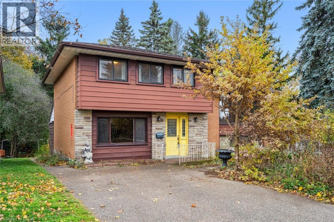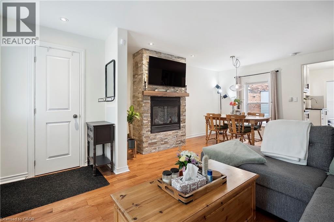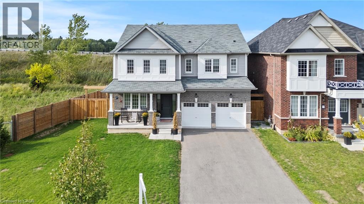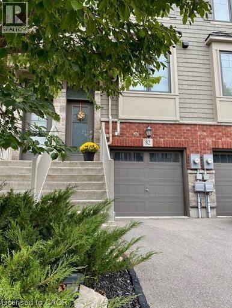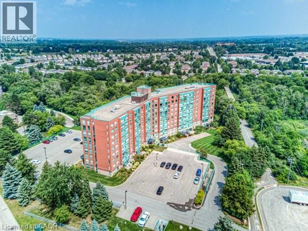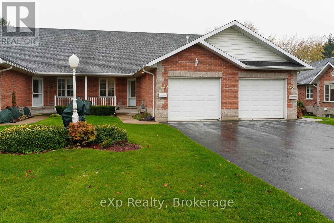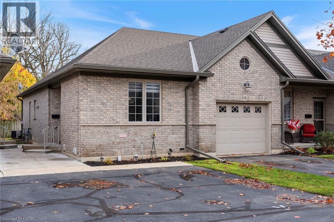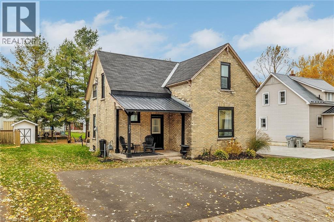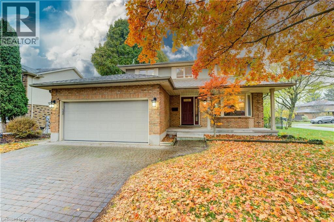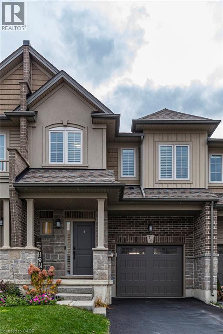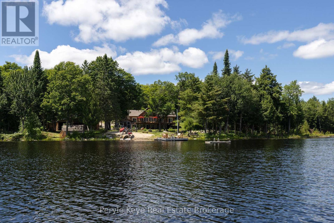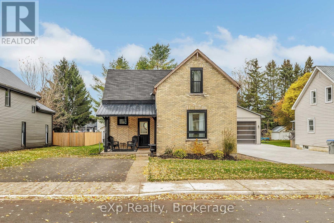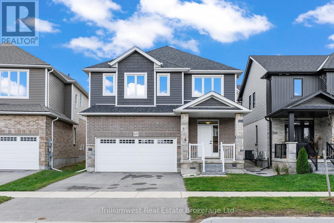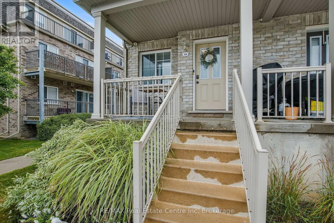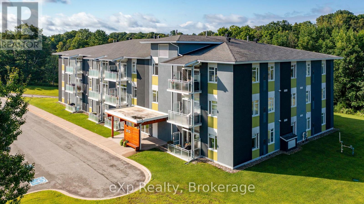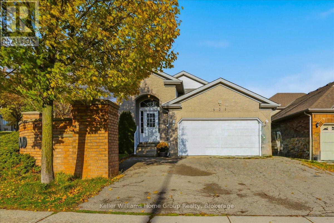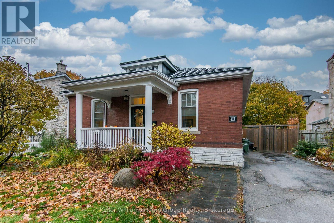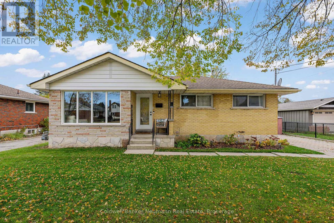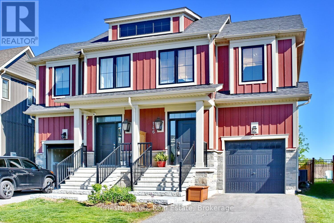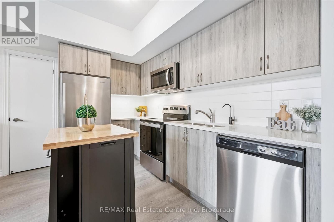6492 Gerrie Road
Centre Wellington, Ontario
*MOTIVATED SELLER** Welcome to 6492 Gerrie Rd Unit 207. These desirable condos (built by James Keating Construction Ltd) are nestled on the edge of green space, yet just a stone's throw from downtown Elora. This 1300 sqft, 2 bedroom, 2 bathroom corner unit has large windows that allow an abundance of natural light. Other features include: an open balcony (electric bbq permitted), two parking spaces, an affordable eco friendly Geo thermal heating and cooling system, and a private locker. There's even a private garage for added convenience. The building also offers great amenities, including an overnight guest suite, an exercise room, indoor bicycle storage, and a party room. Don't miss out on this well-maintained condo that offers a high quality of living with a low-maintenance lifestyle. Book your showing today! Oh, did we mention Gerrie's market is across the street to satisfy that sweet tooth? (id:63008)
30 Rainbow Court
Welland, Ontario
Welcome to this delightful back split, perfectly nestled in the heart of the lovely Broadway neighborhood. With its inviting brick exterior, picture-perfect bay window, and welcoming curb appeal, this home checks all the boxes from the moment you arrive. Inside, you’ll find a thoughtfully designed layout featuring three spacious bedrooms upstairs, ideal for family living or creating a home office. The lower levels offer two finished basement spaces, giving you endless flexibility—whether it’s a cozy rec room, playroom, home gym, or guest suite. Step outside to a large backyard, the perfect spot for summer entertaining, gardening, or simply enjoying peaceful evenings. The ample parking on a quiet circle adds everyday convenience, making this property as practical as it is charming. This home is more than just a place to live—it’s a place to grow, gather, and create lasting memories. Don’t miss the chance to make this Broadway gem yours! (id:63008)
258 Ironwood Way
Georgian Bluffs, Ontario
FALL IN LOVE WITH COBBLE BEACH YOUR FOUR-SEASON LUXURY RETREAT ~~~~~~~~~~~~~~~~~~~~~~~~~~~~~~~~~~~~ SECURE | PEACEFUL | QUIET | SAFE, and PRACTICALLY a GATED COMMUNITY ~~~~~~~ PETS ARE ALLOWED! ~~~~~~~~~~~~~ As the leaves turn and autumn colours surround Georgian Bay, discover a lifestyle that shines year-round. Nestled on a peaceful cul-de-sac in one of Ontarios most prestigious waterfront golf communities, this exceptional residence delivers the rare Trifecta View rolling fairways, shimmering bay waters, and the iconic lighthouse. ~~~ Designer finishes & luxury upgrades throughout Peaceful cul-de-sac location with sunrise golf views and bay sunsets. Steps to the clubhouse, golf, spa, and scenic shoreline trails Lock & leave peace of mind in a secure, vibrant community. Perfect as a full-time residence or a seasonal retreat. ~~~~~~~ From crisp morning walks and autumn sunsets to snowshoeing/cross country skiing winter trails and summer evenings on the patio, Cobble Beach offers a year-round resort lifestyle like no other. ~~~~~~~ 2 PRIMARY SUITES with WALK-IN CLOSETS & ENSUITES (Main + 2nd Level), 4 BATHROOMS (3 Full + 1 Powder Room), 3 FAMILY ROOMS (one on each level w/ two having pull out beds w/ toppers so the home sleeps 8 easily and comfortably. If desired, the basement family room and the upstairs loft family room can easily be converted to additional bedrooms), 2 PORCHES (front looks at green space and back is private) + BACKYARD PATIO w/ GAS BBQ & FIRE TABLE HOOKUPS, DOUBLE GARAGE w/ DOUBLE DRIVEWAY + NUMEROUS GUEST PARKING SPACES ~~~~~~~~~~~~~~~~~~~~~~~~~ WORLD-CLASS AMENITIES: 16 km of hiking/biking trails, Clubhouse, spa, fitness centre, sauna, hot tub, heated pool Tennis, bocce ball, beach volleyball, day dock, Fire pits throughout, e-bikes and more ~~~~~~~ YEAR ROUND SOCIAL EVENTS such as euchre, Canada Day fireworks, luxury car shows & much more ~~~~~~~~~~~~~~~~~~~~~~~~~~~~~~~~~~~~~~~~~~~~~~~~~~~ THIS ISN'T JUST A HOME, IT'S YOUR NEXT CHAPTER (id:63008)
220 Bedrock Drive
Hamilton, Ontario
Beautifully Maintained 3+1 Bedroom Home in Sought-After Stoney Creek Mountain! This spacious home offers over 1800 sq. ft. of above grade finished living space on a deep lot. The open-concept main floor features pot lights, a powder room, and an eat-in kitchen with upgraded backsplash tiles and stainless steel appliances (newer fridge and stove). The kitchen opens to the dining area — perfect for everyday living and entertaining. Upstairs features three generous bedrooms, including a primary suite with a walk-in closet and ensuite. Convenient bedroom-level laundry adds to the home’s functionality. The finished basement includes a large recreation room and roughed in kitchen, ideal for a guest or in-law setup. Located in a quiet, family-friendly neighbourhood close to schools, parks, shopping, and transit — this home offers the perfect blend of comfort, style, and location. Don’t miss out on this fantastic opportunity! (id:63008)
112 Benton Street Unit# 710
Kitchener, Ontario
Step into luxury in this bright 2-bedroom, 2.5-bathroom suite! This southwest-facing executive penthouse features soaring two-story windows that flood the space with natural light and offer fabulous views across the city as well as an airy, fresh ambiance throughout. The main floor living space is stunningly updated with white oak floors, quartz countertops, built-in media and bar areas, and is designed for you to entertain in style or relax in an extremely comfortable and beautiful environment. Other main floor features include double closets at the front entry, a storage room or pantry space off the kitchen, and a handy 2pc main floor bath. The 2nd level hosts a spacious primary suite that includes an ensuite with a separate shower and tub, as well as a walk-through closet creating a perfect private retreat. The 2nd bedroom, full main bath, reading nook, and laundry room. Premium building amenities include a fitness centre, private theatre, party room, boardrooms, and a rooftop BBQ terrace with panoramic city views — ideal for summer evenings and gatherings. Experience penthouse living at its finest all just steps from Victoria Park, top dining spots, transit, hospitals, and the best of downtown entertainment. (id:63008)
116 Whithorn Crescent
Caledonia, Ontario
Experience the perfect blend of luxury, comfort, and convenience in this stunning 4-bedroom all-brick home, ideally situated on a corner ravine lot with peaceful forest views and just 100 meters from a new elementary school opening this year. The open-concept main floor features elegant hardwood floors, soaring 9-foot ceilings, and abundant natural light that enhances the home’s bright and welcoming atmosphere. Enjoy over $50,000 in premium upgrades, including a chef’s kitchen with a Bosch French-door refrigerator, Bosch dishwasher, KitchenAid gas range, commercial range hood, and imported quartz countertops. Modern living meets smart design with features such as an Ecobee thermostat, Ring security camera, smart lock, custom closets, California shutters, and a second-floor laundry with an Electrolux washer and dryer, complemented by a LiftMaster wall-mounted garage opener for added convenience. The corner-lot setting offers extra outdoor space for relaxation or play, while a nearby park with a playground, basketball court, and tennis court provides endless recreation options. Making this home the perfect choice for families or anyone seeking elegance, nature, and accessibility in one exceptional residence. (id:63008)
94 Macatee Place
Cambridge, Ontario
Welcome to this charming 3-bedroom, 2-bathroom home nestled in a quiet, family-friendly neighbourhood surrounded by mature trees. Offering endless potential, this property is ideal for those looking to make it their own. The main level features a functional layout, while the basement—complete with a separate entrance—offers exciting possibilities for additional living space or an in-law suite. Enjoy the spacious yard lined with beautiful mature pines, creating excellent privacy and a serene outdoor setting. A single-car garage adds convenience, while the location can’t be beat—close to public transit, Highway 401 for easy commuting, and within walking distance of both elementary and secondary schools. Whether you’re a first-time buyer ready to build equity or an investor seeking opportunity, this home checks all the boxes! (id:63008)
930 Upper Ottawa Street
Hamilton, Ontario
Welcome to this well-maintained 3-level backsplit located in a desirable East Hamilton Mountain neighbourhood! Offering approximately 1,583 sq. ft. of finished living space, this home features 3+1 bedrooms and 2 full bathrooms, providing plenty of room for a growing or extended family. The separate rear entrance offers excellent in-law suite or rental potential, adding flexibility and value to this inviting property. The solid oak kitchen features granite countertops, ample cupboard space, and a convenient layout that flows seamlessly into the separate dining room, complete with matching display cabinets. The spacious living room is highlighted by a large bay window that fills the home with natural light. All carpeted areas conceal hardwood floors, waiting for your discovery and enjoyment. The main bathroom offers a relaxing jetted tub, while the lower level includes a comfortable family room, fourth bedroom, 3 piece bathroom and laundry area. A crawl space provides additional storage options. The exterior boasts a fully fenced 55' x 122' lot with plenty of room for outdoor enjoyment, perfect for children, pets, or entertaining guests. The private driveway accommodates parking for four vehicles and includes a convenient turnaround area. There is also an underground sprinkler system in the front yard. Ideally located near schools, Huntington Park Recreation Centre, the public library, and public transit, this home offers comfort, convenience, and potential in one of East Hamilton Mountain’s most established and family-friendly neighbourhoods. A fantastic opportunity for anyone looking for space, versatility, and a prime location! (id:63008)
513 Weber Street Unit# E
Waterloo, Ontario
OPEN HOUSE SATURDAY 1-3PM: Discover this fully renovated 2-bedroom, 2-bathroom condo townhome where every detail has been elevated to perfection. The finishes are so striking, you’ll hardly believe the price point. Step inside to find updated flooring throughout the main and second levels, complemented by fresh paint and a modern design. The kitchen shines with quartz countertops, stainless steel appliances, under-cabinet lighting, and a gas stove for the home chef. Built in Microwave vents to outside. Enjoy peace of mind with upgraded electrical, a new breaker panel, GAS -FORCED AIR, and central air conditioning. The finished basement includes a stylish full bathroom—perfect for guests or a home office. With two parking spaces, sliders leading to a private backyard patio, and an ESA certificate attached, this home is truly one of a kind.TREBB # X12527788 (id:63008)
25 Wellington Street S Unit# 1908
Kitchener, Ontario
Welcome to Station Park Duo Tower C! This unit features Spacious 1 Bed + Den Suite, Parking & Locker. 668 sf interior + oversized balcony (89-116sf). Open living/dining with modern kitchen featuring quartz counters & stainless steel appliances. Primary bedroom features walk out access to a large double sized balcony. Den offers ideal work-from-home flexibility and is large enough to be utilized as a room in itself. In-suite laundry. Enjoy Station Parks premium amenities: Peloton studio, bowling, aqua spa & hot tub, fitness, SkyDeck outdoor gym & yoga deck, sauna & much more. Steps to shopping, restaurants, schools, transit, Google & Innovation District. (id:63008)
25 Wellington Street S Unit# 2808
Kitchener, Ontario
Spacious 1 Bed + Den Suite with Parking and Locker. 668 sf interior + oversized balcony (89-116sf). Open living/dining with modern kitchen featuring quartz counters & stainless steel appliances. Primary bedroom features walk out access to a large double sized balcony. Den offers ideal work-from-home flexibility and is large enough to be utilized as a room in itself. In-suite laundry. Enjoy Station Parks premium amenities: peloton studio, bowling, aqua spa & hot tub, fitness, SkyDeck outdoor gym & yoga deck, sauna & much more. Steps to shops, restaurants, schools, transit, Google & Innovation District. (id:63008)
115 South Creek Drive Unit# 4a
Kitchener, Ontario
Executive move-in ready end-unit townhome offering the perfect blend of style, space, and convenience. Boasting 3 spacious bedrooms, 3 bathrooms with quartz counters, a rare double driveway, and a 2-car garage, this executive home stands out with quality features. Step inside to discover a bright, open-concept main floor featuring a gourmet kitchen with an oversized quartz island with breakfast bar, tile backsplash, and premium stainless-steel appliances. Custom window coverings add a touch of sophistication throughout. Two separate walkouts lead to a covered balcony, filling the home with natural light and offering ideal spaces for morning coffee or evening relaxation. The welcoming foyer off the covered front porch provides both functionality and curb appeal along with a decorative shiplap wall feature. Upstairs, the layout includes a convenient bedroom level laundry, two well-sized bedrooms, and a luxurious primary suite complete with a walk-in closet and a large ensuite bathroom. Additional features include a garage door opener with remote, newer furnace(2024) with a warranty, washer and dryer(2023) and low condo fees that cover exterior maintenance—ideal for investors, first-time buyers, or down sizers or snowbirds seeking worry-free living. Located minutes from Conestoga College, scenic parks, walking trails, and top-rated schools, this townhome delivers exceptional value in a prime location. Don’t miss your chance to own this move in ready gem—executive living meets low-maintenance lifestyle! (id:63008)
56 Crehan Crescent
Stratford, Ontario
Welcome to 56 Crehan Cres in Stratford, Ontario! This bright and inviting home features a Private Driveway with parking for 4 cars, 3 spacious bedrooms and a full 4-piece bathroom. The large living room offers plenty of space for relaxation and gatherings. The eat-in kitchen is perfect for family meals. The finished basement provides additional living or recreational space. Enjoy a fully fenced backyard with two decks, ideal for outdoor entertaining, a Large and cozy shed with hydro running to it. Great for extra storage. Located on a quiet, family-friendly street, this home is close to golf and parks, just minutes to Highway 7, and within the Bedford School Zone, making it perfect for families seeking comfort and convenience. Main floor windows and doors replaced 2016, Don't miss this wonderful opportunity! Call your Realtor to book a private showing today! (id:63008)
148 Snow Apple Crescent
Blue Mountains, Ontario
WINDFALL ANNUAL RENTAL UNFURNISHED. Wonderful bright and spacious home on Snow Apple Crescent! This stunning 4+1 bed, 3.5 bath detached home is in the sought-after Windfall community, just minutes from Blue Mountain Resort and private ski clubs. Thoughtfully designed and filled with natural light, it offers a warm, inviting atmosphere perfect for four-season living. The gourmet kitchen features high-end appliances, ample counter space, and a functional layout flowing into the open-concept living and dining areas. The fully fenced backyard is an outdoor retreat with a large covered deck for year-round enjoyment. Detached single-car garage and two-car driveway. Finished basement with family/media room, extra bedroom, and full bath-ideal for guests. Tenants enjoy access to "The Shed" with hot and cold pools, sauna, fitness center, and lounge. Backs onto a scenic walking trail in a quiet crescent of 37 homes. Minimum one-year lease. Utilities, snow removal, lawn care maintenance extra. Pets considered. No short-term rentals. (id:63008)
2 - 575 Mcgarrell Place
London North, Ontario
Easy Condo Living in North London's Prestigious Meadows of Sunningdale! Experience the ease of one-floor living in this bright and inviting middle-unit townhome, located in one of North London's most desirable communities. Offering over 2,900 sq. ft. of finished living space, this home blends comfort, functionality, and timeless design. The open-concept main floor features 9-ft ceilings, hardwood floors, and abundant natural light-ideal for entertaining or relaxing at home. The kitchen boasts warm maple cabinetry, stainless steel appliances (dishwasher & stove 2023, refrigerator 2021), and a large island with seating for three. From the kitchen, step out to your private deck surrounded by mature trees-perfect for morning coffee or evening BBQs. The spacious primary bedroom includes a walk-in closet and ensuite, while the second bedroom is conveniently located near a full bath. A main-floor pantry includes a second laundry hook-up, giving you flexible options for convenience. The fully finished lower level expands your living space with a cozy family room, full bathroom, additional bedroom, and a versatile bonus room currently used as a gym-easily converted into a fourth bedroom or home office. There's another laundry hook-up downstairs, plus generous storage space in the utility room. Perfectly situated close to University Hospital, Masonville Place, transit, parks, and walking trails, this home offers the ideal combination of luxury, lifestyle, and low-maintenance living. Don't miss your chance to call The Meadows of Sunningdale home-where convenience meets sophistication. (id:63008)
417 - 1291 Gordon Street
Guelph, Ontario
Are you looking for one of the best situated units in Solstice 1? Unit 417 on the 4th floor corner unit facing Gordon Street and offers guaranteed income to start! This 3 bedroom, 3 bathroom, 978 sq ft spacious and well-designed condo is located in a prime location, close to the University of Guelph. As you step inside, you'll be greeted by a contemporary kitchen, living room and dining room, providing ample space for socializing. The open concept kitchen is equipped with modern appliances and ample storage space. The bedrooms are well-appointed, providing a comfortable space. Each bedroom has its own private bathroom, ensuring convenience and privacy for all. This beautiful condo, which includes 1 covered parking spot, is an excellent investment opportunity, appealing to investors looking for a rental property in a highly sought-after location. Tenants enjoy great amenities, including a gym, study rooms, outdoor terrace and games area as well a bus stop conveniently located at your doorstep. (id:63008)
8 Sykes Street N
Meaford, Ontario
Renovated loft style apartment on the main street in trendy, downtown Meaford with fantastic commercial unit below, rent it out or operate your own business. The stunning, one bedroom, plus den apartment features an open loft feel, high ceilings, skylights, cinematic lighting, pot lights, white oak engineered hardwood floors, Gorenje ventless washer/dryer, sound proof insulation, four piece bathroom with heated floors, new windows and kitchen with porcelain counters/feature wall and INVISA Cook Top! With the addition of a window, the den could be converted to a second bedroom. The list of upgrades to the apartment is impressive! Private parking for two vehicles at rear of building is a real bonus. The main floor retail/commercial unit is well designed for a variety of uses with neutral decor, high ceilings, gallery lighting, front and back entrances, updated electrical, storage, two-piece washroom, commercial sink and access to basement. Exposure on the main street and customer street parking is a great perk for any business. Some commercial uses include: Art Studio, Retail, Fitness Center, Business/Medical Office, Restaurant (Buyer to perform their due diligence for desired use). Separate hydro meters. (id:63008)
2219 County Rd 42
Clearview, Ontario
Welcome to this fully renovated and beautifully landscaped home offering panoramic views that expand from Georgian Bay to Snow Valley Ski Resort. Situated on a spacious 1-acre lot, this 5-bedroom, 3-bathroom gem is perfect for families or multi-generational living with its separate in-law suite with private entrance. Enjoy the heart of the home in the oversized kitchen featuring a large island, quartz countertops, and open flow into the main living area. The main floor boasts hardwood flooring, a cozy wood-burning fireplace, and a spacious bedroom and full bath, ideal for guests or single-level living. Step outside onto the expansive, maintenance-free water shedding PVC deck complete with BBQ propane hookup perfect for entertaining or relaxing while taking in the serene landscape. The lower level walk-out basement features a propane fireplace, ample living space, a bedroom, full bathroom and kitchen. This property also includes a double car garage and a large coverall shop providing abundant storage and workspace for all your tools, toys, and hobbies. The newly paved driveway has room for numerous vehicles. Located in the heart of a four-season paradise, you're just minutes to the charming town of Creemore, Devils Glen, Mad River Golf Club, Dufferin County Forest, Wasaga Beach and Collingwood/Blue Mountain. Skiing, golfing, boating, and cycling adventures await right at your doorstep. Don't miss this rare opportunity to own a piece of paradise in Clearview! (id:63008)
42 Finoro Crescent
Elmira, Ontario
Welcome to 42 Finoro Crescent, Elmira! This beautiful brick bungaloft, built in 2016, offers over 2,000 sq. ft. of total finished living space, blending modern design with small-town charm. Step inside to a spacious tiled foyer that opens into an inviting open-concept living area. The kitchen showcases stylish upgrades including quartz countertops, a center island, stainless steel appliances, tiled backsplash, and matching tiled floors, perfect for both everyday living and entertaining. The living room features engineered hardwood flooring and sliding glass doors that lead to a fully fenced backyard with a deck and hot tub, ideal for relaxing or hosting BBQs. The main level includes two bedrooms with large windows and engineered hardwood floors, along with a full bathroom and convenient main-floor laundry. The upper level features a loft providing the perfect space for a home office or cozy reading nook as well as a third bedroom, and bathroom. The finished basement extends your living space with a large recreation room featuring an electric fireplace, a third bathroom, and plenty of room for a workshop or storage. Outside, enjoy a charming front porch, a single-car garage, and driveway parking for two vehicles. Nestled in a quiet, family-friendly neighbourhood, this home offers the best of Elmira living. You’ll be within walking distance to local schools, scenic parks, and the community baseball diamond, as well as the Elmira Farmers’ Market, a local favourite for fresh produce and artisanal goods. Just a short drive away, you’ll find the world-famous St. Jacobs Farmers’ Market, charming boutique shops, and scenic countryside trails. With easy access to Waterloo, Kitchener, and nearby amenities, this location perfectly combines small-town warmth with urban convenience. (id:63008)
735 Belmont Avenue W
Kitchener, Ontario
Established Thai Restaurant for over 17 years located in Belmont Village. All equipment included with full kitchen and 7' kitchen hood. 1,200 SF with 23 seats. Ample parking in front and back of building. Not a franchise. (id:63008)
247 Northfield Drive E Unit# 502
Waterloo, Ontario
Welcome to Blackstone Condos – Modern Living in Waterloo’s Vibrant North End! Step into this bright and stylish corner suite offering 644 sq. ft. of open-concept living space plus a 67 sq. ft. balcony with treetop views over Colonial Acres. With three large windows filling the unit with natural light, this one-bedroom, one-bathroom condo is perfect for first-time buyers, investors, or those looking to downsize. Enjoy the best of urban convenience right outside your door — meet friends for dinner and drinks at Brown’s Socialhouse, treat yourself at Worthy & Co., or indulge in something sweet from Sweet & Savoury Pie Co. Walk to Conestoga Mall for everyday shopping, hop on the LRT to explore Uptown Waterloo, or spend a weekend browsing the St. Jacobs Market. Nearby recreation includes RIM Park and Grey Silo Golf Course. Blackstone Condos offers an impressive list of amenities: a fully equipped fitness centre, co-working space, event room, 24/7 security, bike room, and access to The Ro Courtyard — the perfect spot to relax and unwind. Discover the perfect blend of comfort, style, and convenience at Blackstone Condos — where modern living meets community charm. (id:63008)
3 - 5 Marilyn Drive
Guelph, Ontario
Welcome Home. This spacious 2 storey town home offers much more than you might expect. With an open concept main floor, complete with large dining room, cozy family room with walk out to deck overlooking mature trees. The spacious primary bedroom has a separate sitting area,vaulted ceilings,walk-in closet and it's own ensuite bathroom. The 2 other bedrooms are spacious and one has it's own wall to wall built in bookshelves. The second level is complete with main, 4piece bathroom. The fully finished basement for entertaining or hobbies complete with walk out to private covered patio. You can't beat the location. Just steps to all Riverside Park has tooffer including the iconic train and carousel. You can also walk to many area amenities including the Evergreen Seniors Centre, shopping, restaurants, and the Speed River trail system. Don't miss your opportunity to see this fabulous home (id:63008)
149 Kertland Street
Centre Wellington, Ontario
Welcome to this stunning bungalow in the heart of Elora! This charming home beautifully blends vintage character with modern comfort. Featuring distinctive rounded corners, a sloped ceiling in the primary bedroom, and oversized windows that capture the natural beauty of the surroundings, this 3-bedroom, 1-bath home is truly special. Inside, radiant in-floor heating keeps you warm and cozy, while sunlight fills every room to create a bright, inviting atmosphere. Step outside to enjoy a large wrap-around composite deck, perfect for entertaining, mature trees, and a spacious studio shed. With parking for up to four vehicles and just a short stroll to Elora's quaint shops, restaurants, and scenic trails, this property offers the perfect balance of peaceful living and convenient access to local amenities. Don't miss your chance to own this enchanting piece of Elora's history-your own slice of paradise awaits! Book your showing today. (id:63008)
39 Foxborough Drive
Ancaster, Ontario
Beautiful Freehold Townhouse in a Highly Sought-After Ancaster Neighbourhood! Ideally located within walking distance to Bishop Tonnos High School and offering easy access to the 403—perfect for commuters. This well-loved and meticulously maintained home features freshly painted main and upper levels (2025) and an updated kitchen with quartz countertops and stainless steel appliances. The partially finished basement provides versatile space for a home office, gym, or kids’ playroom. The backyard backs onto the 403 exit yet remains surprisingly quiet and private. Just minutes to both Catholic and public elementary schools, Castelli Bakery, and Fortinos. (id:63008)
33 Anderson Crescent
Tay, Ontario
Located on a quiet crescent in Victoria Harbour, this 3-bedroom, 2-bathroom home offers a comfortable layout and a great location. The main floor features a bright living and dining area with vaulted ceilings, while the separate kitchen includes a breakfast nook for casual meals. Walk-out to the back deck, perfect for enjoying some fresh air or hosting friends and family. The finished basement includes a rec room with a cozy gas fireplace, adding extra living space for movie nights or hobbies. The home sits on a 62' x 124' in town lot backing onto a wooded area, giving you a bit of privacy and green space. With gas heat, central air, a two-car garage, and paved driveway, its a solid, practical home just a short walk to Beautiful Georgian Bay and nearby trails. (id:63008)
12 Brillinger Drive
Wasaga Beach, Ontario
Welcome to this charming and well-cared-for two-bedroom raised bungalow located on a quiet street in beautiful Wasaga Beach. Backing onto peaceful Crown Land, this home offers the perfect balance of privacy and convenience, just a short walk to local amenities and minutes from the sandy shores of the beach.Freshly painted and nicely maintained, the home features a bright and inviting main floor with an open-concept living area ideal for relaxing or entertaining. The finished basement provides additional living space, perfect for a family room, guest area, or home office.Step outside to a private backyard surrounded by nature-an ideal setting to unwind and enjoy the tranquility of your surroundings. The property is low maintenance, allowing you more time to appreciate everything this desirable area has to offer.This lovely bungalow is move-in ready and perfectly suited for year-round living, a weekend retreat, or an investment property. Experience the charm of Wasaga Beach living with comfort, privacy, and convenience all in one place. ** This is a linked property.** (id:63008)
1 Marketa Crescent
Kitchener, Ontario
Tucked away on a peaceful crescent in desirable Grand River North, this single detached home sits on an oversized, mature lot surrounded by trees and beautiful landscaping. Offering both a double driveway and a separate single driveway, there’s plenty of room for parking and flexibility for multi-vehicle families. Inside, the home is full of potential and awaits your decorative touch. The main floor features a bright living room with an oversized window overlooking the street and hardwood flooring, formal dining area, and a sunroom addition that brings the outdoors in. The garage has been converted into additional living space, providing extra room for a family room or studio. There is also a great home office on the foyer level. Upstairs, you’ll find three spacious bedrooms and a full bathroom, while the finished basement adds even more functional space for recreation or hobbies. Outside, the large yard is a true retreat — complete with mature trees, landscaped gardens, and even a creative catio for pet lovers. Don't miss the oversized shed with heat and hydro. Some photos have been virtually staged. Bring your ideas and make this well-located property your own. With ample space, unique features, and a serene setting, this home offers exceptional potential in one of Kitchener’s most family-friendly neighbourhoods. (id:63008)
75 Ray Street N
Hamilton, Ontario
Welcome to your new home in the heart of one of Hamilton’s most sought-after neighbourhoods, Strathcona. Perfect for first-time buyers, downsizers, or anyone who values location and character, this inviting 2-bedroom, 1.5-bath semi-detached home offers a rare blend of charm, comfort, and convenience. This location puts you just steps from Locke Street’s trendy shops and restaurants, the Hamilton Farmers’ Market, Dundurn Castle, Lake Ontario, local parks, and transit options. Whether you're strolling for coffee, exploring local trails, or commuting to work, everything you need is within reach. The open-concept main floor is bright and airy, featuring a custom fireplace mantel and abundant natural light. Upstairs, original hardwood flooring and exposed faux beams add timeless charm, while the convenience of second-floor laundry makes everyday living easier. This is the kind of home that feels special the moment you walk in. (id:63008)
62 Esther Crescent Unit# Lower
Thorold, Ontario
INTERNET & HEAT INCLUDED. Bright and spacious lower one-bedroom unit. Large living room and kitchen with good sized counter space, includes fridge, induction cooktop, microwave, toaster oven. Safe & quiet neighbourhood, close to schools, shopping, golf, immediate highway access. Laundry is shared, used according to a schedule. Street parking is plentiful. Tenant pays 30% water bill, 30% hydro. Photographs are staged. (id:63008)
30 Oat Lane
Kitchener, Ontario
Welcome to 30 Oat Lane, a brand new, never-lived-in bungalow-style townhome offering 950 sq. ft. of thoughtfully designed, single-level living with private entries. Perfect for first-time buyers, downsizers, or anyone seeking the comfort of stair-free living and low-maintenance, fully carpet-free ownership. Expertly crafted by Fusion Homes, this residence reflects the builder’s hallmark commitment to quality, craftsmanship, and lasting value. Fusion is known for pairing modern aesthetics with functional layouts, built using premium materials and a checklist that ensures precision and consistency from foundation to finish. Fusion’s industry-leading warranty program offers twice the coverage of the industry standard, providing exceptional peace of mind. To build trust and reduce stress, homeowners also benefit from two Pre-Delivery Inspections. Step inside to an airy, open concept layout featuring 9' ceilings and oversized windows that fill the home with natural light. The contemporary kitchen flows seamlessly into the dining and living areas, creating an inviting space for both everyday living and entertaining. The primary suite offers generous closet space with extra shelving for added functionality and thoughtfully designed ensuite. The second bedroom is versatile, ideal as a guest room, home office, or hobby space. Extend your living outdoors with a private balcony, perfect for morning coffee or evening relaxation. Situated in the desirable Wallaceton community, you’ll enjoy access to trails, parks, schools, shopping, and quick highway connections - everything just minutes from home. Experience the Fusion Difference - all Tarion fees are covered, there are no development fees, and no hidden costs. What you see is what you pay, with exceptional transparency, craftsmanship, and long-term value built into every home. Don’t miss your chance to own in one of Kitchener’s most vibrant new neighbourhoods, where modern design meets unmatched peace of mind. (id:63008)
1890 Rymal Road E Unit# 82
Hannon, Ontario
Shows 10++.Enjoy this spacious 1450 sq. ft. upgraded home. Featuring a fully finished lower level with a walk-out patio door to a fully fenced back yard. Lower level offers a 2 piece powder room and is currently used for a family/den area but can also be 3rd bedroom. Called a flex space on the builder's plans. Ceramic and laminate floor in lower level. Large main floor with Eat-In Kitchen, backsplash (Brick laid tile), valance with lights, beautiful granite countertop with breakfast bar/stool counter. Undermount sink. Pendant lighting over. Bedroom level laundry. Spacious bedrooms. Upgraded laminate. Central Vac and attachments. Garage door opener. B/I dishwasher, B/I Microwave and Central Air. Freshly painted. Just move in and enjoy. (id:63008)
55 Blue Springs Drive Unit# 512
Waterloo, Ontario
Price reduced by 35K+ to $389,900 for quick sale. Unit shows beautifully: very clean and carpet less, in-unit laundry, 2 bedrooms , 2 bathrooms, one garage and exceptional amenities that includes: top roof terrace, party room, guest suite, library, workshop and beautiful main entry hall. This building is well-maintained & located close to shopping, schools, restaurants and easy access to highway. (id:63008)
12 Washington Street Unit# 201
Norwich, Ontario
Welcome to 12 Washington St, Unit 201—a bright and inviting end-unit bungalow townhouse offering comfort, convenience, and modern living in the heart of Norwich. The stylish kitchen features quartz countertops, a sleek hood range, stainless steel appliances, and ample cabinet space. The open-concept layout allows the main living and dining areas to flow together seamlessly, enhanced by 9-foot ceilings and pot lights that create an airy and welcoming atmosphere. The primary bedroom offers both comfort and functionality with two closets and direct access to the spacious three-piece bathroom. The laundry room is conveniently located on the main floor, providing everyday practicality. A second bedroom on this level is perfect for family, guests, or a home office. The finished basement expands your living space with a large rec room ideal for relaxing, entertaining, or creating a cozy movie night setup. A third bedroom and a second full bathroom make the lower level a great space for guests or extended family, while still offering flexibility for your personal needs. Step outside to your private back deck, complete with a privacy wall—perfect for morning coffee, evening unwinding, or hosting a small gathering. The attached one-car garage adds convenience and storage. Situated in a friendly neighbourhood close to shops, schools, parks, and everyday amenities, this home blends comfort and low-maintenance living with a welcoming community feel. Unit 201 is the perfect opportunity for those seeking a well-designed home with functional space across both levels. (id:63008)
123 Church Street N
Wellington North, Ontario
Bright and welcoming, this three-bedroom townhouse condo offers a crisp, timeless palette that's ready to make your own. The main floor features stunning hardwood floors in the open-concept dining area and contemporary kitchen with a walk-in pantry and a convenient pass-through to the spacious living room. A soaring cathedral ceiling and French doors to the deck create an airy, comfortable space for everyday living and entertaining. A generous bedroom, four-piece bath, and main-floor laundry complete this level. Upstairs, the loft is a private retreat with a large primary bedroom, walk-in closet, and five-piece ensuite. The open hallway overlooks the living room, adding to the home's sense of light and openness. The basement extends the living space with a recreation room, third bedroom, and three-piece bath - a restful area perfect for guests or a quiet workspace. Set within a well-kept condo community, this home offers a relaxed, low-maintenance lifestyle in the friendly rural town of Mount Forest, close to shopping, services, and everyday conveniences - and easy drives to Shelbourne, Hanover, and Fergus. (id:63008)
800 Main Street Unit# 16
Port Dover, Ontario
Welcome to Unit 16 – 800 Main Street, Port Dover — enjoy a maintenance-free lifestyle in this premium end-unit bungalow offering 1,247 sq ft of beautifully finished main floor living space plus a fully finished basement. This move-in-ready home has been tastefully updated with modern colours, fixtures, and finishes throughout, creating an inviting and contemporary atmosphere. The spacious foyer provides convenient access from both the front door and the attached single-car garage. The stylish kitchen features stainless steel built-in appliances, granite countertops, a breakfast bar, centre island with matching quartz surface, and a pantry for added convenience. A separate dining room with elegant French doors and hardwood flooring offers the perfect setting for formal gatherings or entertaining family and friends. The bright and welcoming living room showcases hardwood floors, a striking floor-to-ceiling slate natural gas fireplace, and sliding doors leading to a private two-tiered 30' x 10' deck with a motorized awning and BBQ gas hook-up, ideal for relaxing or entertaining outdoors. The primary bedroom includes hardwood flooring, a walk-through double closet, in-suite laundry, and ensuite privileges to a luxurious 4-piece bath with a large glass walk-in shower. The fully finished basement expands the living space with a generous recreation room, cozy den, large bedroom, 3-piece bath, versatile office (or potential third bedroom), and ample storage in the utility area. Nestled among mature trees and landscaped gardens, this peaceful location offers easy access to the scenic Lynn Valley Trail and is just minutes from Port Dover’s downtown, beach, theatre, marina, shops, and restaurants. Experience the perfect blend of luxury, comfort, and convenience in one of Norfolk County’s most desirable lakeside communities — this is Port Dover living at its finest. (id:63008)
272 Princess Street
Huron East, Ontario
Welcome to this charming and fully renovated brick family home in the heart of Brussels. Fresh, bright, and thoughtfully designed for comfort and everyday living, this home combines modern style with timeless character. COMPLETELY RENOVATED FROM TOP TO BOTTOM, it features all-new electrical and plumbing systems (2021), updated ductwork with added vents upstairs, and new insulation in key areas, including spray foam around the foundation and in the attic (2021). The main floor has been completely gutted and rebuilt with new joists, leveled subfloors, and new flooring throughout the kitchen, bathroom (2025), entryway, and living room (2021). The spacious eat-in kitchen showcases brand-new cabinetry, stainless steel appliances, and quality finishes, with a large island that’s perfect for cooking and gathering (2021). A new patio door leads to the newly built deck (2025) with a poured foundation around the kitchen addition (2021), ideal for entertaining, summer BBQs, or relaxed evenings outdoors. Also on the main level, you’ll find a convenient bathroom with laundry, a versatile family room or formal dining area, and a cozy living room filled with natural light and plenty of pot lights to keep things bright and welcoming. Following the renovated stairs (2025), you'll be met with two comfortable bedrooms and an updated bathroom (2021) (with plumbing ready for a future shower if desired), plus additional storage to suit a growing family’s needs. Step outside to a large private backyard featuring a shed and firepit area—a perfect retreat for relaxation and play. The home’s exterior has been refreshed with all the windows being replaced (2021), a new black front door and awning, and repointed brickwork completed in (2023), giving it stylish curb appeal that complements its modern interior. Located in a friendly small-town community close to schools, parks, and amenities, this move-in-ready home offers a perfect blend of character, function, and value. (id:63008)
2 Dunnington Court
Kitchener, Ontario
Welcome Home to Idlewood / Lackner Woods! Nestled in one of Kitchener’s most desirable and family-friendly neighbourhoods, this beautiful 2-storey single-family home offers the perfect blend of space, warmth, and comfort. With 4 bedrooms, 4 bathrooms, and a double-car garage, it’s designed for family living at its best. The main floor features a formal living and dining room for special occasions, an inviting eat-in kitchen, and a bright family room with a fireplace — perfect for cozy evenings. The main floor laundry and garage access add everyday convenience. Upstairs, the primary bedroom offers a relaxing retreat with a walk-in closet and private ensuite, while two additional bedrooms and a full bath complete the upper level. The finished basement adds valuable living space, featuring waterproof vinyl flooring, a rec room with a gas fireplace, a fourth bedroom, and a full bathroom — ideal for guests, teens, or movie nights. Step outside to a large, fully fenced yard with a spacious deck, storage shed, and children’s play structure — a wonderful outdoor space for barbecues, playtime, and family fun. Located in the highly sought-after Idlewood / Lackner Woods community, this home is close to excellent schools, parks, trails, shopping, and transit. Known for its friendly atmosphere and convenient location, this neighbourhood is a favourite among families. Lovingly maintained and move-in ready, this home offers the perfect combination of comfort, functionality, and charm. Don’t miss your chance to make lasting memories in one of Kitchener’s most welcoming areas. Welcome home to Idlewood / Lackner Woods — where families thrive and neighbours become friends. (id:63008)
70 Dennis Drive
Smithville, Ontario
Welcome to 70 Dennis Drive, Smithville. Built in 2020 by Marz Homes, this beautifully finished freehold townhome offers the perfect blend of modern style and small-town living. Step inside to a bright, open-concept main floor featuring a spacious kitchen with granite countertops, built in pantry, upgraded appliances and breakfast bar. The adjoining dining and living areas are ideal for family time or entertaining friends. Upstairs you’ll find three generous bedrooms, including a primary suite with a walk-in closet and a private ensuite bath. Convenient second-floor laundry makes life easy, while the additional full bathroom and two bedrooms offer plenty of room for family or guests. The partially finished basement adds extra living space for a rec room, home office, or gym. Outside, enjoy your private yard and attached garage with inside entry. Located in one of Niagara’s most sought-after small towns, this home is within walking distance to excellent schools, parks, and the brand-new West Lincoln Community Centre. Smithville offers quiet streets, a strong sense of community, and an easy commute to Hamilton, Niagara, and the QEW. A move-in-ready home in a safe, family-friendly neighbourhood, this is small-town living at its best. (id:63008)
3191 Hwy 518 Highway E
Kearney, Ontario
Do you want to know the difference between a property...and a legacy? Imagine 1,800' of shoreline, extended by thousands of acres of Crown land. Over 280+ AC that feels like total independence. This is privacy perfected, & freedom realized! Let's start at the beginning - the driveway is unlike anything you've ever experienced. Nearly a km long, w/ underground hydro. Every turn cuts through forest, building anticipation. At the heart, sits a custom home built in 2018 - 3 beds, 3 baths, a finished walkout, vaulted ceilings, a fireplace, a Muskoka Room, & an expansive deck overlooking the lake. In-floor heating, an outdoor wood furnace w/ propane backup, a full-home automatic generator, & a separate coach house above the 870 Sq Ft Garage. This is for those who think in decades, not weekends. Tucked among the trees, a 830 sq ft cabin waits quietly. The perfect vacation within your staycation. When the weekend hits, it's game on - tennis, pickleball, or basketball. There's 2 saunas - for the moments you pause. An outdoor pizza oven - for the ones you share. And with this much shoreline, choosing a favourite dock might take all summer. Outside, the 280+ Ac sanctuary becomes your personal playground. This is where the noise stops, & nature begins its symphony again. Kilometres of private ATV trails weave through forest, past stocked ponds, a 150' waterfall, & a maple forest w/ commercial syrup operation potential. You even have an aggregate pit. Because here, you don't just own land - you own resources! Access the D-trail system through crown land - or across the lake when winter locks it in ice. And still, there's more here than any camera could ever capture. Multiple separately deeded parcels, each w/ lake access, offering development potential. This one doesn't compete within a category - it defines it. This is the moment when legacy stops being an idea - and becomes a decision. When you stop waiting for the future, and start creating it. Where tomorrow starts with you! (id:63008)
272 Princess Street
Huron East, Ontario
Welcome to this charming and fully renovated brick family home in the heart of Brussels. Fresh, bright, and thoughtfully designed for comfort and everyday living, this home combines modern style with timeless character. COMPLETELY RENOVATED FROM TOP TO BOTTOM, it features all-newelectrical and plumbing systems (2021), updated ductwork with added vents upstairs, and new insulation in key areas, including spray foam around thefoundation and in the attic (2021). The main floor has been completely gutted and rebuilt with new joists, leveled subfloors, and new flooring throughout the kitchen, bathroom (2025), entryway, and living room (2021). The spacious eat-in kitchen showcases brand-new cabinetry, stainless steelappliances, and quality finishes, with a large island that's perfect for cooking and gathering (2021). A new patio door leads to the newly built deck (2025) with apoured foundation around the kitchen addition (2021), ideal for entertaining, summer BBQs, or relaxed evenings outdoors. Also on the main level, you'llfind a convenient bathroom with laundry, a versatile family room or formal dining area, and a cozy living room filled with natural light and plentyof pot lights to keep things bright and welcoming. Following the renovated stairs (2025), you'll be met with two comfortable bedrooms and an updated bathroom (2021) (with plumbing readyfor a future shower if desired), plus additional storage to suit a growing family's needs. Step outside to a large private backyard featuring a shedand firepit area-a perfect retreat for relaxation and play. The home's exterior has been refreshed with all the windows being replaced (2021), a new black frontdoor and awning, and repointed brickwork completed in (2023), giving it stylish curb appeal that complements its modern interior. Located in afriendly small-town community close to schools, parks, and amenities, this move-in-ready home offers a perfect blend of character, function, and value. (id:63008)
107 Harrison Street
Centre Wellington, Ontario
Beautiful 3-Bedroom Home in the Heart of Charming Elora. Welcome to this exceptional 2-year-old home offering more than 2,500 sq. ft. of beautifully designed living space in the desirable South River community. Every detail has been thoughtfully curated to combine style, comfort, and functionality-creating the perfect home for today's modern family. Step inside to find bright, open spaces featuring 9' ceilings, elegant wood stairs, and stunning hardwood flooring throughout. The chef-inspired kitchen showcases sleek stone countertops, stainless steel appliances, and plenty of cabinetry, making it as functional as it is beautiful. The adjoining dining area provides a welcoming spot for family meals or entertaining friends, while the spacious great room offers a comfortable gathering space filled with natural light. Practicality meets design with an oversized mudroom-ideal for busy family life-and multiple flexible loft spaces that can easily serve as a home office, play area, or cozy reading nook.Upstairs, you'll find large secondary bedrooms that offer plenty of space for kids or guests, along with a convenient second-level laundry room. The highlight of the upper floor is the palatial primary suite, featuring a generous walk-in closet and a spa-like 5-piece ensuite with a luxurious soaker tub, glass shower, and double vanity-your own private retreat at the end of the day.Outside, you'll enjoy being part of the friendly and picturesque South River community, just minutes from the charming shops and restaurants of downtown Elora or Fergus, and only a short 15-minute drive to Guelph. This is a home that truly has it all-modern finishes, thoughtful design, and a location that balances small-town charm with everyday convenience. (id:63008)
33 - 35 Mountford Drive
Guelph, Ontario
Attention First-Time Homebuyers and Downsizers! Looking for low-maintenance living? Say goodbye to lawn care and snow shovelling, and welcome to Unit 33 at 35 Mountford Drive, a charming two-storey condominium located in Guelph's desirable east end! This well-maintained and move-in-ready home offers over 1,000 sq ft of comfortable living space, thoughtfully decorated in neutral tones to suit any style. Step into a bright and spacious main floor, featuring a generous living room and a functional kitchen great for cooking and entertaining. Upstairs, you'll find two good-sized bedrooms, a 4-piece bathroom, convenient upper-floor laundry, and a utility/storage room. This quiet, family-friendly complex is perfectly located close to schools, trails, Victoria Road Recreation Centre, Guelph Public Library, shopping, athletic facilities, and great restaurants.Whether you're buying your first home or simplifying your lifestyle, this is the perfect opportunity. All that's left to do is unpack and enjoy! Book your private showing today! (id:63008)
308 - 20d Silver Birch Court
Parry Sound, Ontario
Imagine a home that gives you your evenings back and your weekends a purpose. 308-20D Silver Birch is a sought-after 2-bedroom with the rare bonus of a versatile dining room, den/studio-a quiet office when you need focus, a creative nook when inspiration strikes, or a cozy guest space when life brings company. Sunlit, well-proportioned rooms make furniture placement simple; smart storage and in-suite conveniences keep daily rhythms smooth; secure entry, professional management, elevator access, and dedicated parking deliver the true lock-and-leave lifestyle. Step outside and the Seguin River is a short, pleasant walk-your effortless launch for a quick paddle at sunrise, a refreshing swim on warm afternoons, or an unhurried stroll at dusk. Families will appreciate St. Peters Catholic School next door, the nearby kids' park for post-dinner play, and Yvonne Williams Park with its community co-op garden and dog park-a place to grow tomatoes, swap stories, and let four-legged friends run. When adventure calls, easy highway access turns errands into quick trips and weekends into Georgian Bay escapes. This is Parry Sound living at its best: multiple beaches and boat launches for summer boating, fishing, and swimming; winter days that trade in flip-flops for ice fishing, skating, and snowmobiling on crisp, blue-sky trails. Between seasons, the town's vibrant arts community , live music, and Stockey Center-keeps your calendar full and your spirit fed, while the West Parry Sound Health Centre offers confidence that quality care is close at hand. Here, maintenance lists shrink and choices expand: host friends without fuss, travel without worry, and come home to a space that supports how you live now-and how you'll grow next. If you're right-sizing, this is comfort without compromise; if you're buying your first home, it's a smart step into ownership; if you're investing, it's a low-maintenance, high-appeal opportunity in a community people love. Be Where You Want To Be! (id:63008)
431 Starwood Drive
Guelph, Ontario
This detached raised bungalow sits on a spacious 55 x 100 foot lot in one of Guelph's most family-friendly neighbourhoods, just steps from Eastview Community Park and Pollinators Park. Offering 1,119 square feet of living space, this home features a bright open-concept layout with natural light flowing throughout.The main level has been refreshed with new flooring and carpet (2024), an updated kitchen showcasing refreshed cabinets, a stylish backsplash, and modern appliances (2024). The bright and airy living room includes a gas fireplace and walkout to one of two decks - perfect for relaxing or entertaining. A second deck off the kitchen overlooks the side and backyard, offering even more space to enjoy the outdoors.The bright lower level, complete with large windows, provides excellent in-law suite potential or additional living space. With a newer roof (approximately eight years old) and a two-car garage, this property offers both comfort and peace of mind.Move-in ready and full of charm, 431 Starwood Drive combines warmth, functionality, and future opportunity - all in a convenient Grange East location close to parks, great schools, and everyday amenities. (id:63008)
11 Norwich Street W
Guelph, Ontario
Homes like this in the downtown core are hard to find-- updated, completely move-in ready, and just a short walk to both St. George's Square and Exhibition Park. The character and warmth that people love about these historic homes has been beautifully preserved, while offering the comfort and function of modern living. The main floor features a stunning New Generation kitchen and bathroom, along with convenient main floor laundry. The finished loft provides versatile additional space--perfect for a bedroom, home office, creative studio, or yoga space. The home feels bright, welcoming, and thoughtfully put together. A newer metal roof adds peace of mind and long-term durability to the home. Outside, the fully fenced backyard offers a comfortable space to relax, entertain, or enjoy a bit of gardening in your own private setting. And of course, the location truly elevates the lifestyle. Enjoy the best of downtown living with cafés, restaurants, markets, parks, shops, and community events all just steps from your front door. A rare opportunity to settle into a home that offers both charm and walkability, right in the heart of Guelph. (id:63008)
216 Metcalfe Street
Guelph, Ontario
Welcome To 216 Metcalfe Street - A Charming Yellow Brick Bungalow Tucked Away On A Quiet Street Close To Riverside Park, Guelph General Hospital, And Downtown. This Solid, Well-Built Home Features A Beautifully Renovated Main Floor With A Bright, Open-Concept Layout. The Spacious Living Room Is Filled With Natural Light From A Large Front Window And Includes Pot Lights And A Cozy Fireplace, Seamlessly Opening To The Modern Kitchen. The Kitchen Showcases Stainless Steel Appliances, A Stylish Backsplash, Brand-New Light Fixtures, And A Large Island With Seating For Three - Perfect For Entertaining Or Casual Dining. The Main Level Offers Three Generous Bedrooms, Each With New Light Fixtures, Including One With Charming Wainscoting Detail, And A Beautifully Updated Full Bathroom. A Separate Side Entrance Provides Excellent Potential For A Future In-Law Suite. The Finished Lower Level Includes A Large Rec Room, Dining Area, And An Additional Full Bathroom - Offering Flexibility And Extra Living Space. Set On A 60' X 100' Lot, The Backyard Is Ideal For Relaxing Or Hosting Gatherings, Featuring A Gazebo, A New Patio (2025), And Full Fencing (2022). Additional Updates Include A New Water Softener (2024). Whether You're A First-Time Buyer Or Looking To Downsize, 216 Metcalfe Combines Character, Comfort, And Convenience In One Of Guelph's Most Desirable Locations. (id:63008)
146 Red Pine Street
Blue Mountains, Ontario
Welcome to 146 RED PINE located in the sought after community of Windfall. Move in this Ski Season. This semi detached 3-bedroom 4 bath home. Main level Open Concept with discerning finishes including, upgraded kitchen & bath cabinets & hardware, Quartz counter tops, throughout, design forward *Cafe appliances, pot lights, added ambiance on those cool winter nights from the natural gas-fireplace-upgraded ceiling to floor stone work, and carpet free with wide plank engineered flooring for minimum maintenance top to bottom. An "Open to Below" builder upgrade, provides a bright and airy feeling when accessing the fully finished theatre style lower level this level has its own designer glass shower and 3-piece bath Unwind in the Primary Suite featuring, custom window coverings walk in closet. The ensuite offers a stand-alone tub, spacious-designer glass shower, Quartz counter tops & more. Bedroom level laundry room with upgraded cabinets & Laundry tub and Samsung washer and dryer. Spectacular mountain view sunsets & fabulous sunrises, from the room sized-two-tiered deck with existing electric hook up rough in for hot tub & yes, a gas-hook up for the barbecue in a fully fenced yard. Single car garage with loft storage and 2 additional driveway space. Steps from your front door is a nature trail connecting to neighbors such as, Scandinavia Spa or Blue Mountain Resort (walking distance) & many great venues. On Site amenities include "The Shed" A Four-season part Club House, part Recreation Centre /Gym/Hot Tubs/Pools/ Sauna/Fireplaces/Patio/Exclusive for Home Owners! (id:63008)
252 Law Drive
Guelph, Ontario
Welcome to 252 Law Drive, a modern, ground-level stacked townhome offering easy, stair-free living in one of Guelph's most convenient and community-focused neighbourhoods! Whether you're a first-time buyer, downsizer or professional seeking a condo alternative with a private entrance, attached garage and added privacy, this home delivers on every front. Unlike most condos, you'll enjoy 2 full parking spaces - one in the garage & one in the driveway. A rare & valuable bonus in this price point! Step into the stylish, open-concept kitchen featuring sleek modern cabinetry, quartz countertops, subway tile backsplash & stainless steel appliances. The layout flows effortlessly into the bright dining space &spacious living room with laminate flooring and a large picture window that floods the home with natural light. The bedroom features an expansive window, while the 4-piece bathroom offers quartz counters and a beautifully tiled shower/tub combo. This home offers direct access from your garage, in-suite laundry, and even your own outdoor terrace! Low condo fees help make this home an incredibly affordable option. Located just steps from Hammill Park, this is a dream for pet owners & nature lovers. Plus, you're minutes from shopping, trails & major commuter routes. With a great location, modern finishes and a layout that fits your lifestyle - this home is truly the best of simplified living without sacrificing space, style or storage! (id:63008)

